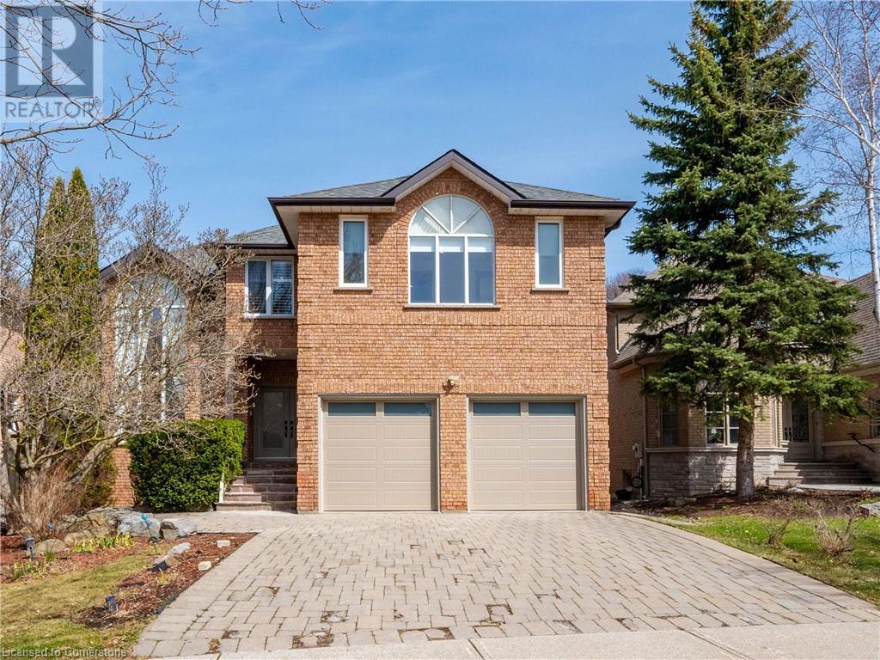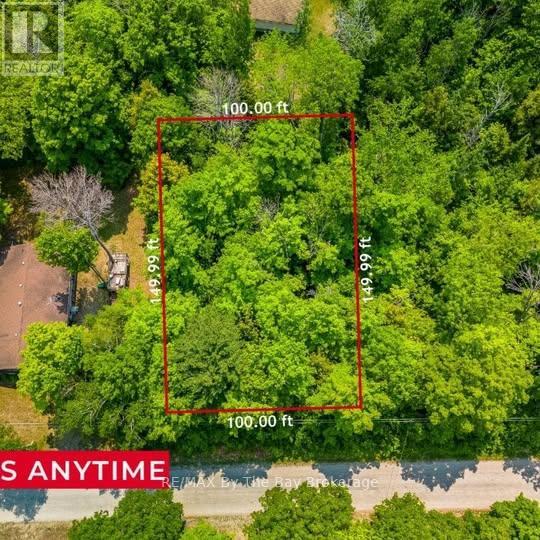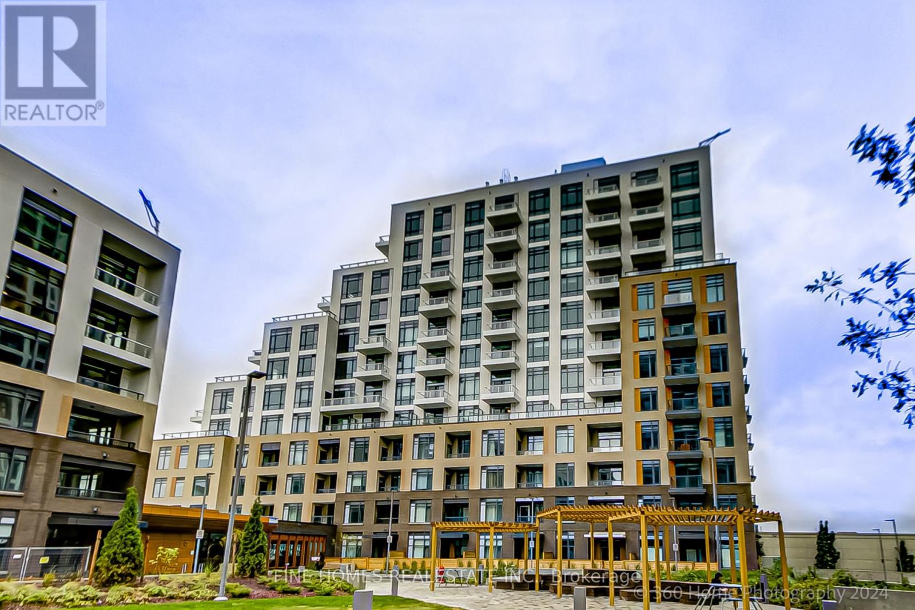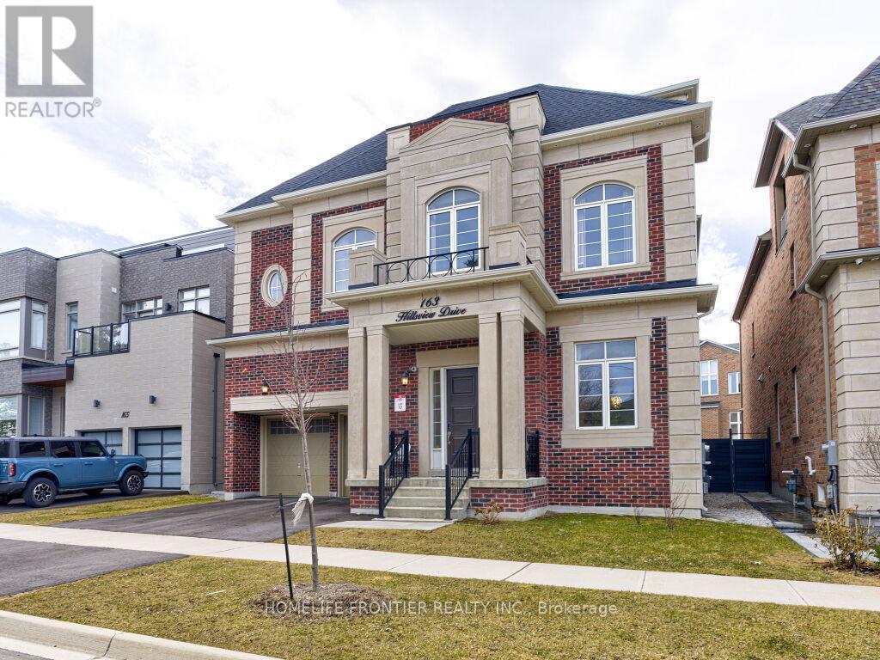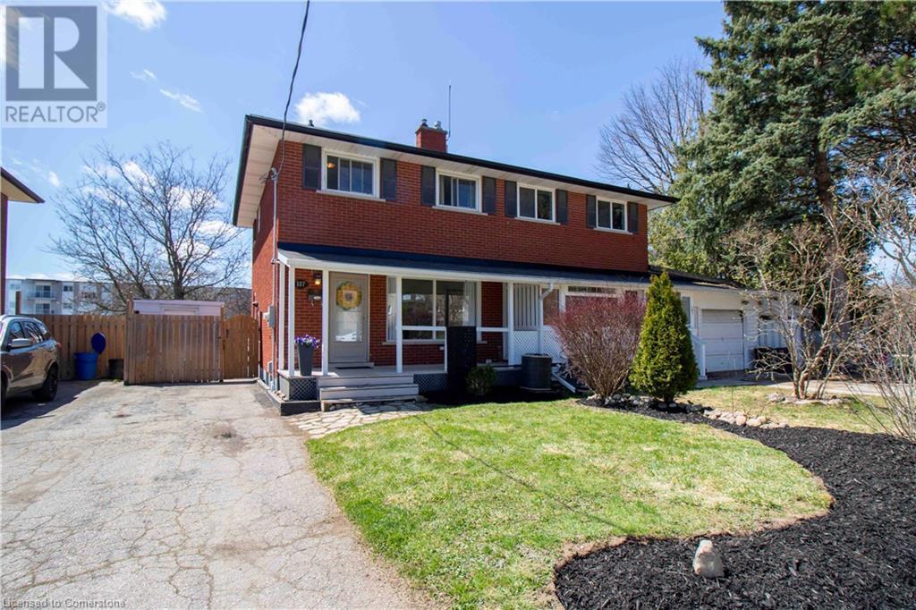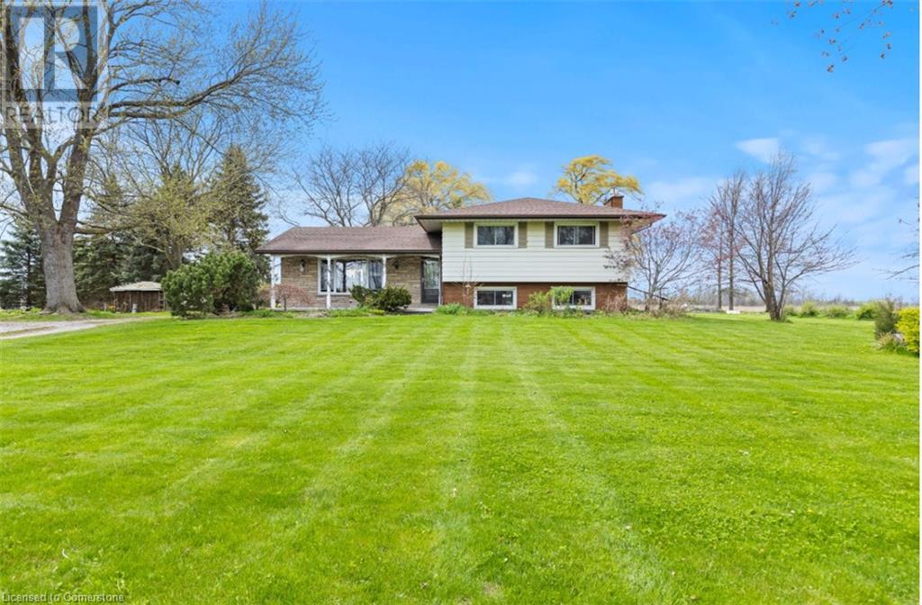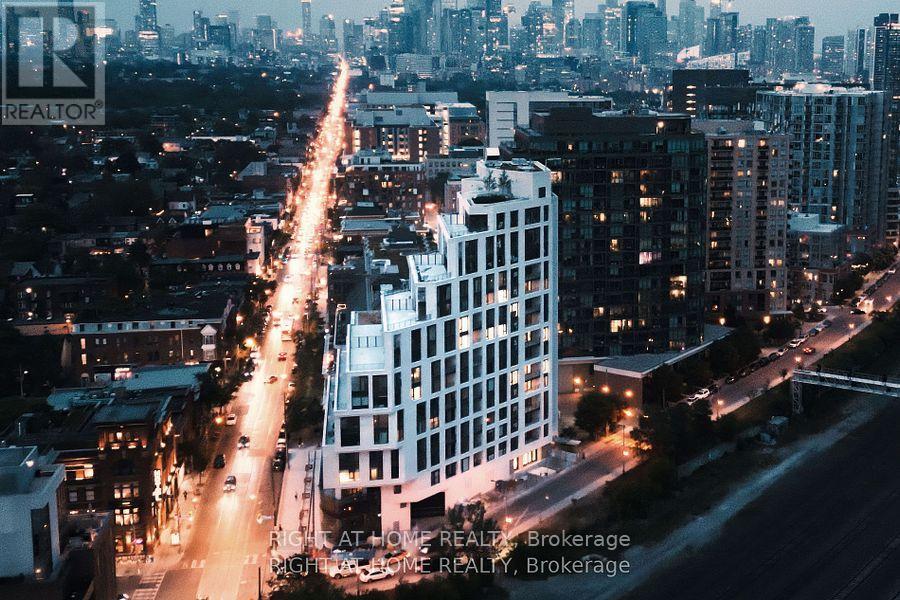122 Arten Avenue
Toronto, Ontario
4,366 square feet custom built home in Richmond Hills exclusive Mill Pond Community. This 4+1 bedroom, 4 bath home in placed on a rare 52X193 foot deep lot. Wide foyer opens to the living room with vaulted ceilings and floor-to-ceiling windows, and the open-concept dining room and family room with cathedral ceilings open to the second floor hallway. Oversized windows overlooking the private backyard with large in-ground swimming pool. Well-appointed kitchen with large breakfast area features premium cabinetry, brand new quarts countertops, large centre island with built-in cooktop, stainless steel appliances with built-in wall oven and microwave. Convenience of a spacious main floor office that could be used as a bedroom. Custom open tread hardwood stairs lead to the second floor with massive primary bedroom and brand new ensuite bathroom, three more spacious bathrooms and two more full bathrooms. Fully finished basement offer additional living space with an extra bedroom and massive Rec room, large sauna and another full bathroom. Close to great school and short distance To Yonge St, Close To Shopping, Restaurants And All Amenities. Fridge, Stove, B/I Dishwasher, Washer, Dryer, All Elfs, All Window Coverings. Garage Doors (2025), home painted throughout (2025), renovated bathrooms (2025), kitchen quartz countertops (2025) (id:59911)
RE/MAX Escarpment Realty Inc.
Lt 3 Staglir Drive
Tiny, Ontario
The perfect vacant lot located in Tiny, Ontario for a builder, contractor or investor to build a home/cottage. This is a rare opportunity to own a stunning parcel 100 frontage x 150 depth just steps away from Georgian bay. Enjoy nearby beaches, marine, and breathtaking sunsets less than a 1.5 hour drive from Toronto. Located in Tiny, Ontario at Lot 3 Staglir Dr L9M 082 (id:59911)
RE/MAX By The Bay Brokerage
712 - 8 Beverley Glen Boulevard
Vaughan, Ontario
One Of The Best Condo Units In The Gta! Has It All!! This Bright, Beautiful, Spacious unit that Features 1850' + 600' Terrace, 3 Large Bedrooms plus den , 2 full Washrooms, Master With 2 Walk-In Closets/Built-Ins - 2 additional Private Balconies, Ensuite With standup shower, Separate Den, Hardwood Floors, 2 Parking, Locker And Much Much More! Walking Distance To Restaurants, Groceries, Promenade Mall, Park, Places Of Worship +++! Close To Public/Rapid Transit, Highway 7 & 407. Unique One Level Condo Living! (id:59911)
Fine Homes Realestate Inc.
2104 - 2916 Highway 7 Road
Vaughan, Ontario
Welcome to luxury living at 2916 Highway 7, Unit 2104 in Vaughan! This stunning 1-bedroom +den, 2-bathroom condo at The Nord Condos by Cortel Group perfectly blends modern elegance, comfort, and convenience. This sun-filled suite offers 648 sq ft of living space (as per floor plan), plus a spacious 66sq ft oversized balcony for a total of 714 sq ft. The open-concept layout is flooded with natural light through floor-to-ceiling windows, providing unobstructed west-facing views of the Vaughan skyline. With 9 ft smooth ceilings, the space feels open and airy, perfect for full-sized living, dining, and office areas. The chef-inspired kitchen features stainless steel appliances, sleek cabinetry, and a quartz countertop. The versatile den can serve as a second bedroom or home office, allowing for flexibility to suit your lifestyle. The primary bedroom offers comfort and tranquility, with a luxurious en-suite bathroom featuring designer fixtures. Additional features include in-suite laundry, one parking space, and one storage locker. The building is an amenities lovers dream, offering a fitness center, yoga studio, indoor pool, sauna, BBQ area, party room, movie theater, games room, pet spa, guest suites, 24-hourconcierge service, and more. Situated in Vaughans dynamic Metropolitan Centre, this condo is minutes from Highways 400 &407, Vaughan Mills Mall, shopping, restaurants, York University, and Cortellucci Vaughan Hospital. TTC buses and Viva Transit are at your doorstep, and the Vaughan Metropolitan Subway Station is within walking distance, making commuting a breeze. Dont miss the chance to own this remarkable unit in one of Vaughans most desirable locations where style, comfort, and convenience come together. (id:59911)
Homelife Frontier Realty Inc.
163 Hillsview Drive
Richmond Hill, Ontario
Welcome To Award Winning project Observatory Hill", The Most Prestigious And Sought-After Neighborhood In Richmond Hill! This NEW Spacious 50 ft frontage lot, a stunning 2 1/2 Story Spacious Home. This elegant property boasts 6 bedrooms and 7 bathrooms, featuring a spacious open-concept layout with high ceilings, large windows, and abundant natural light. This Sunny Southern Proud Family Home Has All The Bells And Whistles. It is Upgraded Top To Bottom With No Expense Spared. This Stunning Home Features Hardwood Floor On Main, 2nd, 10-12' Ceilings On Main and 9'Ceiling On 2nd And Basement. Top Notch Kitchen & Appliances. Upgraded Light Fixtures, Custom Draperies, Chef Kitchen With A Massive Island. 2 AC's, 2 Furnaces, Elevator, Smart Home, And Much More. Step outside to a beautiful backyard, offering a private retreat. Prof Finished Bsmt W/ All Functional Space & Pot Lights Thru/out. Highly-Coveted Bayview Secondary School Zone! Minutes from Hwy 407 , 404 & hyw 7, Steps To Schools, Library, Observatory Park, Shopping Malls, All Popular Restaurants, YRT, Supermarkets, the Famous David Dunlop Observatory and So Many More!! Really Can't Miss It!!, this home is a must-see! (id:59911)
Homelife Frontier Realty Inc.
14 Pine Grove Road
Vaughan, Ontario
Welcome to this one of a kind sprawling ranch style bungalow that exudes luxury & sophistication. Nestled on a perfect lot, itfeatures a 5 car garage - a car enthusiast's dream. At the hub of the home is a gourmet kitchen complete with spacious pantryadjacent to a formal living & dining room inspired by timeless elegance. This home has an additional 1200sqft loft featuring aformal library & two upper bedrooms, each with matching ensuite. A professionally finished basement complete with a modernopen concept kitchen with a massive breakfast island that hosts ample seating, a cozy rec room, a custom gym with sleek entrydoors as well as a theatre room - the ultimate home entertainment. This is a true gem. (id:59911)
Royal LePage Maximum Realty
RE/MAX Regal Homes
14 Carrick Avenue
Georgina, Ontario
Welcome to this charming bungalow in Keswick, offering the perfect blend of comfort and outdoor living. This beautifully maintained home features over 2,000 sq ft of living space, with 3 bedrooms and 2 full bathrooms on the main level. Enjoy a spacious kitchen with a walk-out balcony that leads to a large deck, overlooking your own private backyard oasis. Nestled on a picturesque lot, the property is ideal for gardening, outdoor retreats, and endless possibilities. The finished basement offers added versatility with a full kitchen, 1 bedroom, 1 bathroom, and a cozy family room featuring a wood-burning fireplace. From the enclosed area, step directly into the serene backyard perfect for relaxation and entertaining guests. Whether you're looking for a peaceful retreat or a home you can personalize and make your own, this property offers the best of both worlds. Don't miss the opportunity to create your dream space in this incredible setting! (id:59911)
Royal LePage Premium One Realty
187 Clover Place
Kitchener, Ontario
Charming Semi-Detached with In-Law Suite on a Quiet Cul-de-Sac! Welcome to 187 Clover Place — tucked away at the end of a peaceful cul-de-sac in a friendly, family-oriented neighborhood. This beautifully maintained semi-detached home offers 3 bedrooms, 2 full bathrooms, and a versatile in-law suite with a separate entrance — perfect for extended family or additional income potential! From the moment you arrive, you'll be greeted by inviting curb appeal, lovely garden beds, and a spacious front porch — ideal for enjoying your morning coffee or relaxing with a good book. Step inside to find a bright, open-concept main living area with a large window that fills the space with natural light. The eat-in kitchen is both stylish and functional, featuring stainless steel appliances, pot lighting, a built-in microwave/range hood, extra built-in cabinetry, and convenient main-floor laundry with a stackable washer/dryer. Upstairs boasts the charm of original hardwood floors, three sun-filled bedrooms, a 4-piece bathroom, and plenty of closet space. Off the kitchen, a side entrance provides easy access to the fully fenced backyard and leads to the lower-level in-law suite, complete with a kitchenette, updated flooring, private laundry, and its own separate entrance — ideal for multi-generational living or hosting guests. Enjoy the outdoors in the private backyard oasis, featuring a deck, two storage sheds (one with electricity), and a stunning mature magnolia tree. This home is located close to everything — minutes from downtown Kitchener, highway access, schools, public transit, parks, and trails. Don’t miss your chance to own this move-in-ready gem in a prime location! (id:59911)
Keller Williams Complete Realty
2329 Concession Rd 8
Adjala-Tosorontio, Ontario
Tucked away in a peaceful small-town setting, this exceptional 7-acres of designated residential land, located within the charming hamlet of Colgan, offers an unparalleled opportunity for developers or investors. With approved planning applications for five separate estate lots, including existing residence, this prime piece of land is ready for transformation! The property currently features a home that could serve as a comfortable starting point or be transformed to suit your vision. Located in a friendly community ideally suited for multi-generational living or luxury estate development, the property benefits from its close proximity to major roads and highways, including Highway 9 and 400, and easy access to surrounding areas (Alliston, Tottenham, Caledon). With the potential to develop into multi-million-dollar properties, this is a rare opportunity to create an exclusive, high-end community in a sought-after location. Situated directly across from the New Tribute residential development, this parcel is poised for significant growth as the area continues to expand. Key advantages include: Strategic Location: Within Colgan's town limits, offering proximity to existing and planned residential projects. Development Potential: The land is designated for residential use, making it ideal for housing projects in a highly desirable location. Completed Studies: Multiple studies and reports have already been completed and can be accessed through the document data room upon execution of a Confidentiality Agreement. Property & House sold as is (id:59911)
Coldwell Banker Ronan Realty
2329 Concession Rd 8
Adjala-Tosorontio, Ontario
Tucked away in a peaceful small-town setting, this exceptional 7-acres of designated residential land, located within the charming hamlet of Colgan, offers an unparalleled opportunity for developers or investors. With approved planning applications for five separate estate lots, including one existing residence, this prime piece of land is ready for transformation! The property currently features a home that could serve as a comfortable starting point or be transformed to suit your vision. Located in a friendly community ideally suited for multi-generational living or luxury estate development, the property benefits from its close proximity to major roads and highways, including Highway 9 and 400, and easy access to surrounding areas (Alliston, Tottenham, Caledon). With the potential to develop into multi-million-dollar properties, this is a rare opportunity to create an exclusive, high-end community in a sought-after location. Situated directly across from the New Tribute residential development, this parcel is poised for significant growth as the area continues to expand. Key advantages include: Strategic Location: Within Colgan's town limits, offering proximity to existing and planned residential projects. Development Potential: The land is designated for residential use, making it ideal for housing projects in a highly desirable location. Completed Studies: Multiple studies and reports have already been completed and can be accessed through the document data room upon execution of a Confidentiality Agreement. Property & house sold as is (id:59911)
Coldwell Banker Ronan Realty
488 Townline Road
Niagara-On-The-Lake, Ontario
Discover the peace and beauty of country living with this exceptional property, set on just over 30 acres of rich, scenic land. Whether you're dreaming of cultivating your own garden, starting a hobby farm, or simply enjoying wide-open spaces, this property offers endless possibilities. The land itself is a gardener's paradise-boasting fertile soil and ample sunlight, perfect for growing everything from vegetables and herbs to fruit trees and flowers. There’s room here to truly live off the land, all while enjoying the quiet rhythm of rural life. At the heart of the property sits a well-maintained 4-level sidesplit home, designed with comfort and functionality in mind. Spacious and full of character, it offers flexible living arrangements for families, guests, or even a potential rental suite thanks to the separate entrance. The home provides privacy without isolation, and every level offers cozy corners and open spaces to suit a variety of lifestyles. Step outside, and you’re greeted by breathtaking views of rolling hills, tree-lined edges, and open skies. Whether you're sipping coffee on the porch, exploring your acreage, or watching the sunset paint the landscape in warm tones, this property invites you to slow down and soak in the serenity. This is more than a home-it’s a retreat, a lifestyle, a fresh start. If you’ve been searching for the perfect blend of space, comfort, and natural beauty, you’ve found it. (id:59911)
RE/MAX Escarpment Realty Inc.
Bsmt - 52 Loring Cres
Markham, Ontario
Great Family Home In The Heart Of Unionville. Renovated 2 Br, Laminate Floor Throughout. Separate Entrance, 1*3 piece bathrooms. 2 Parking Spot. Mins To Hwy 407, Go Station, Uptown Markham. Great School District, Close To Public Transit, Town Centre, Supermarket, Restaurant, Community Centre. Must See! (id:59911)
Bay Street Group Inc.
73 Akil Thomas Gardens
Toronto, Ontario
Very luxurious Brand New Upgraded and very bright freshly Painted three story freehold Townhouse. 4 Beds and 4 Washrooms, Attached Car Garage with Garage Door Opener & Remote, driveway parking, 9" Ceiling. Open concept main floor, with large family room with convenient walkout to deck, Tons of Upgrades, kitchen with integrated Stainless Steel appliances, Centre island with quartz countertops, undercabinet lights and extended breakfast bar. Separate dining room. Custom Blinds, Standard Size Washer & Dryer, Wood Floor Throughout the house with matching stained oak staircase, Primary Bedroom with Ensuite Bath, 2nd bedroom with a w/out to a private balcony. Close To Hwy 401 Highway, Scarborough Town Centre, Walking Distance to Supermarkets, Banks, Restaurants, Schools, Must See! AAA+ Tenants only. (id:59911)
RE/MAX Premier Inc.
23 Roblin Avenue
Toronto, Ontario
Welcome to 23 Roblin, a stunning rarely available 4 bedroom, custom-built home where contemporary design meets family-friendly functionality. Situated on a charming street near Michael Garron Hospital, major transit, top-tier retail, and scenic parks, this home offers both convenience and style. From the moment you arrive, the oversized statement front doors make an impression, setting the stage for the sleek, high-end finishes throughout. Inside, soaring 9-ft ceilings, 8-inch baseboards, and detailed trim work create a bright, inviting space ideal for both daily living and entertaining. The living rooms floor-to-ceiling gas fireplace adds warmth and elegance, while the chef-inspired kitchen is a true showpiece featuring a double waterfall quartz island with breakfast bar, premium KitchenAid appliances, a modern Moen faucet, and high-gloss cabinetry complemented by dark lower cabinets and a stylish glass subway tile backsplash. Upstairs, four spacious bedrooms offer custom zebra blinds, smooth ceilings, and double closets. The primary suite is a retreat of its own with a walk-in closet and a spa-like 6-piece ensuite. A second-floor laundry room with a Whirlpool washer/dryer, built-in cabinetry, and a utility sink adds everyday convenience. The finished basement, complete with a separate side entrance, presents exciting income potential. Thoughtful modern upgrades include a high-efficiency furnace, sump pump, 200-amp electrical service, smart blinds, a Ring doorbell, and Lutron lighting. The large rear garage with a remote opener rounds out this exceptional property. Move-in ready and priced to sell don't miss this incredible opportunity! (id:59911)
RE/MAX Hallmark Realty Ltd.
33 Hallmark Way
Whitby, Ontario
Beautiful 3-Bedroom Townhouse-Ideal for Family Living. Discover comfort and style in this stunning townhouse featuring 3 bedrooms and 2.5 modern bathrooms. The main floor, upper hallway, and staircase boast elegant hardwood flooring, creating a warm and inviting atmosphere. Enjoy cooking and entertaining in the open concept, kitchen with stone countertops and sleek stainless steel appliances, including a fridge, stove, dishwasher, washer, and dryer. Bright and airy principal rooms offer generous space and natural light through out. Conveniently located near Highways 401 and 412 with easy access to Go Transit and nearby shopping plazas perfect for commuters and families alike. (id:59911)
RE/MAX Hallmark Realty Ltd.
721 - 30 Baseball Place
Toronto, Ontario
1 Bed, 1 Bath In Toronto's Downtown Community. Modern Finishes And Built In Appliances Throughout. Unit Features a desirable south Exposure, Outdoor Balcony And Functional Floor Plan. Steps Away From The Queen Street Car Line, Restaurants And Shops. Easy Access To The Dvp And Corktown Commons Park. Building Includes A Beautiful Rooftop Terrace & Outdoor Pool, Fitness Centre, Party Room And 24Hr Concierge. All Existing Light Fixtures And Window Coverings Included. Unit is 500-599Sqft. (id:59911)
Mehome Realty (Ontario) Inc.
801 - 1000 The Esplanade Road
Pickering, Ontario
Prime Location In Central Pickering! This Suite Featuring 2 Bedrooms And A Large Renovated 4-Piece Bathroom. The Unit Offers An Open Concept Living/Dining Room With Laminate Flooring And Laundry In A Large Main Closet. Ideal location Provides Easy Access To Various Amenities, Including Medical Center, Go Train, Recreational Center, Pickering Town Centre, And the Esplanade Park. Enjoy the Added Security With Gated Community And 24-Hour Security! (id:59911)
Homelife Landmark Realty Inc.
2 - 108 Enderby Road
Toronto, Ontario
Legal Triplex located in Prime Upper Beaches, minutes away from transit, TTC Danforth, GO and Main Subway Station. Newly renovated basement with a separate entrance offering luxurious finishes throughout. Looking to rent out the first room on the right which has its own 4pc ensuite bathroom. Tenants to share utilities, kitchen, washer/dryer. Ample street permit parking is available if needed for a relatively low monthly cost. (id:59911)
RE/MAX Noblecorp Real Estate
Ph14 - 633 Bay Street
Toronto, Ontario
Welcome to PH14. Experience living in this spectacular southwest facing corner penthouse in the heart of downtown Toronto. Offering 1034 sq. ft, This sun drenched unit boasts two spacious bedrooms and two full bathrooms. The open concept living and dining area is ideal for entertaining, while the eat-in breakfast area adds charm and functionality. Enjoy the city views from every room in this thoughtfully designed layout. This unit also comes with two premium parking spots. Maintenance fees include all utilities. The building amenities include an indoor pool, hot tub, sauna, rooftop terrace with BBQ's, fully equipped gym, party room, and 24 hour concierge/security. This rarely suite delivers luxury, convenience and unbeatable views. Steps from shops, dining, public transit, U of T, Queen's Park and Dundas Square. Don't miss this exceptional opportunity to own a penthouse in downtown Toronto. No smoking, no roommates, pet restrictions, single-family residence. (id:59911)
Forest Hill Real Estate Inc.
Lower - 21 Raeburn Avenue
Toronto, Ontario
Introducing This Gorgeous 1 Bed, 1 Bath Basement Unit Spanning Over 600 Sqft. Enjoy Modern Finishes, Including S/S Appliances, Sleek Cabinetry, And A Tiled Shower. The Unit Features A Private Entrance For Added Convenience. Located In A Quiet Residential Neighbourhood With Access To Public Transportation And Nearby Amenities. Close Proximity To Amazing Shopping At Yorkdale Mall And Minutes To Earl Bales Park. This One's For You! (id:59911)
Homewise Real Estate
Ph108 - 8 Scollard Street
Toronto, Ontario
Recently renovated and filled with natural light, this stylish 1+den penthouse at 8 Scollard Street features nearly 10-foot ceilings, floor-to-ceiling windows, and a functional open-concept layout. The updated kitchen includes quartz countertops, stainless steel appliances, and a large island that flows into the living and dining area. A full-length balcony spans almost 23 feet and includes a rare hose bib-perfect for gardening or outdoor relaxation. The bright den works beautifully as a home office or potential second bedroom, while the spacious primary offers a peaceful retreat with open city and Rosedale Valley views. Located in Yorkville, just steps to Rosedale and Summerhill. The building offers 24-hour concierge, a gym, party room, and guest suite. Includes one locker. (id:59911)
Royal LePage/j & D Division
Main - 62 Crawford Street
Toronto, Ontario
Nestled in the vibrant heart of Trinity Bellwoods, this sun-filled residence offers the feel of a single family home with its private entrance, exclusive deck and access to a serene backyard. Thoughtfully renovated, the open-concept plan is highlighted by a bay window, stainless steel appliances, a stylish island, hardwood floors, central air and the convenience of ensuite laundry. Just steps from trendy shops, restaurants and iconic Trinity Bellwoods Park. This home blends comfort with unbeatable urban convenience. (id:59911)
Chestnut Park Real Estate Limited
205 - 70 Forest Manor Road
Toronto, Ontario
Welcome to Emerald City I! This bright 1+Den condo has 620 sq. ft. of open space with modern finishes. The den is great for a home office or quiet reading spot. Parking and a locker are included. The building has great features like a gym, pool, rooftop patio, yoga room, movie room, and a front desk concierge.You're just steps from Don Mills Station, Fairview Mall, and grocery stores, restaurants, and so much more. It's also easy to get to the 401 and 404. Enjoy easy, comfortable living in North York! (id:59911)
Keller Williams Referred Urban Realty
610 - 200 Sudbury Street
Toronto, Ontario
Be the first to call this "Home"! Recently completed, this bright and spacious split two-bedroom + den suite offers a superb floor plan with just over 1300 SF of interior space. Extensive upgrades and premium finishes, including a Scavolini kitchen with full-size integrated appliances and a large island. The generously sized bedrooms feature large windows, walk-in closets, and spa-like ensuite baths, while the private den provides an ideal space for a home office. 2-Pc powder room, ample storage, balcony with clear views complete with gas service. Locker and parking available for purchase, including an EV parking option. Outstanding building amenities-large professionally equipped gym and full-time concierge service. Maintenance fee includes Rogers Ignite Internet service. ***A Unique Urban Home. Ideally situated in one of Toronto's most vibrant neighbourhoods and located immediately opposite the iconic Gladstone House, "1181" is steps to transit, shopping, Trinity Bellwoods Park, and the Ossington Strip. Full Tarion Warranty. (id:59911)
Right At Home Realty
