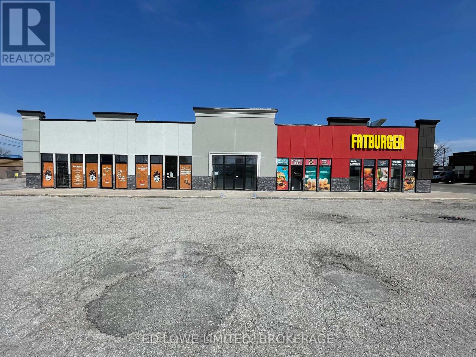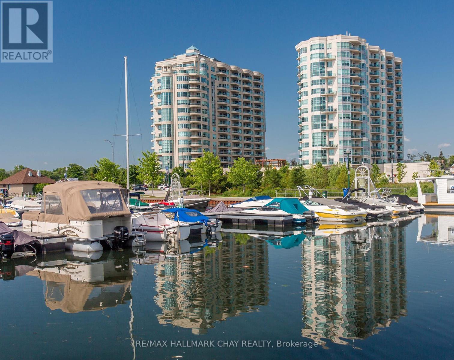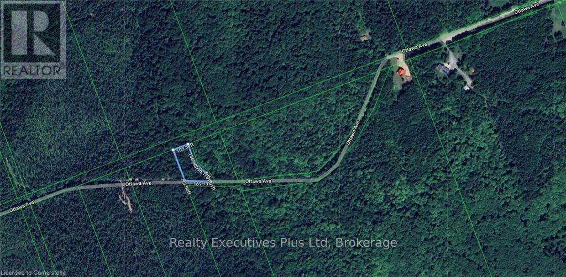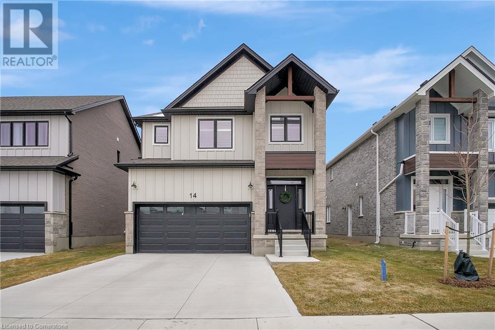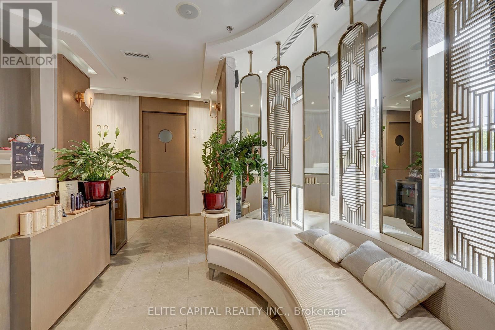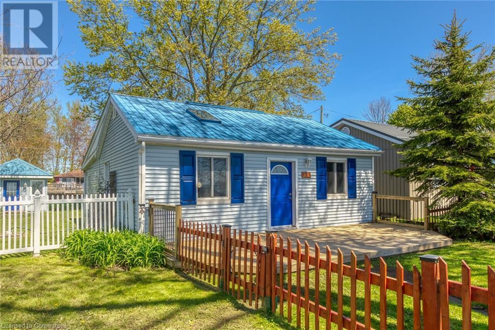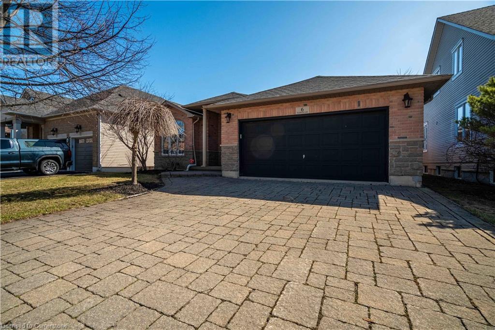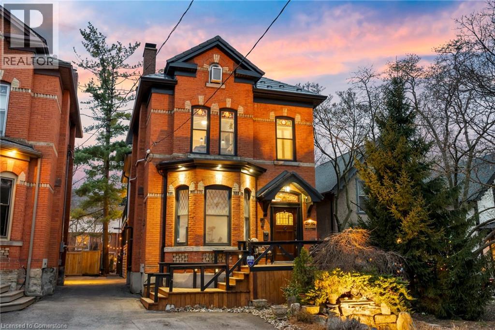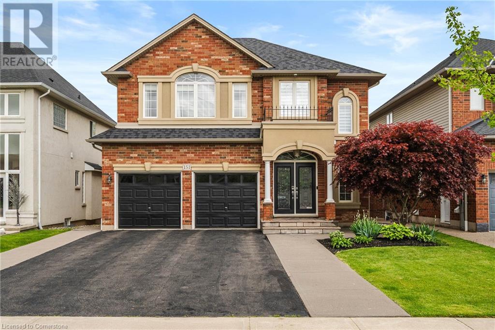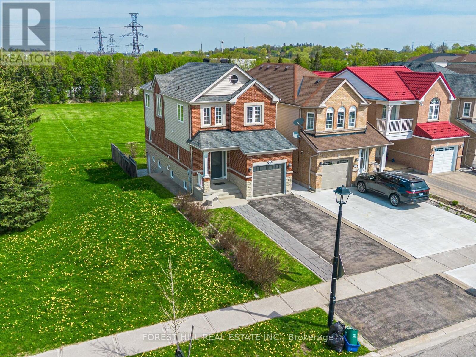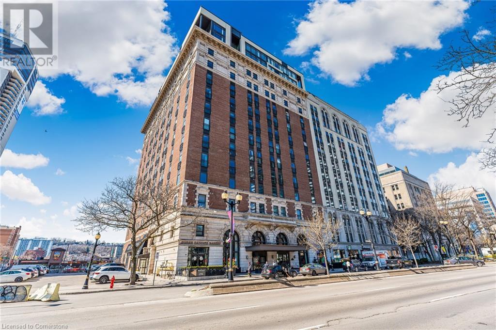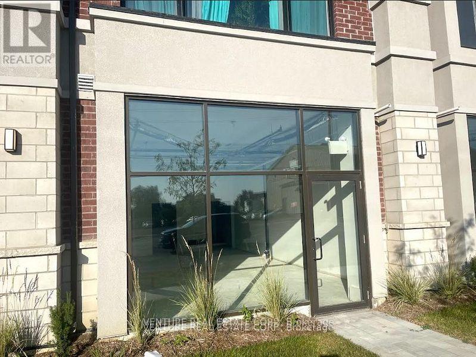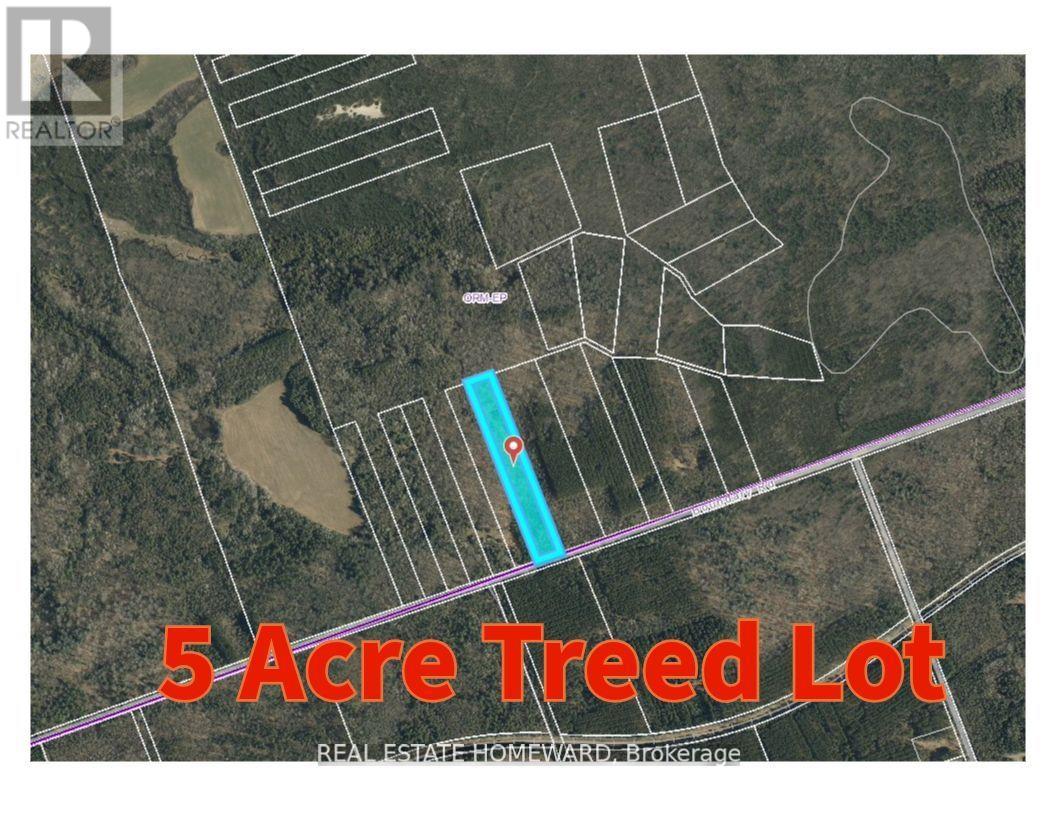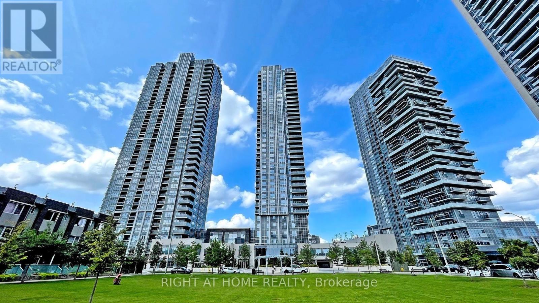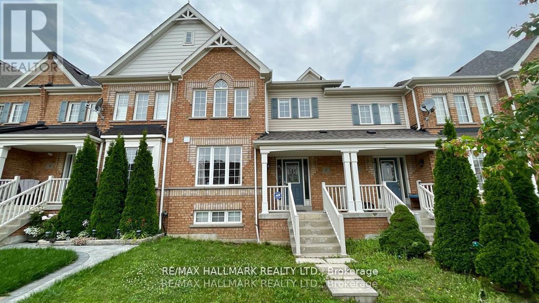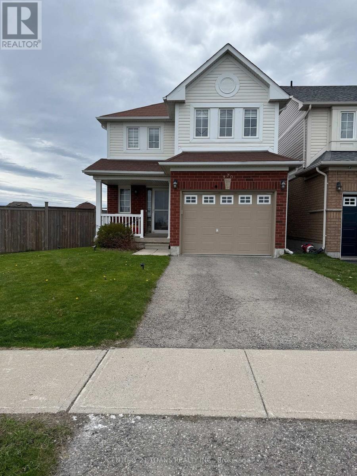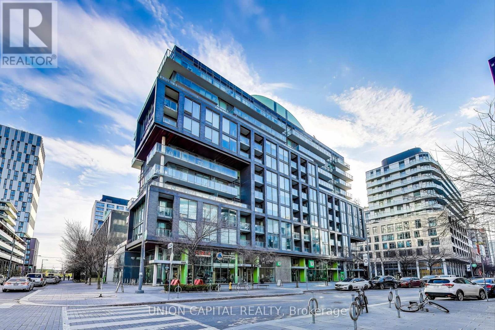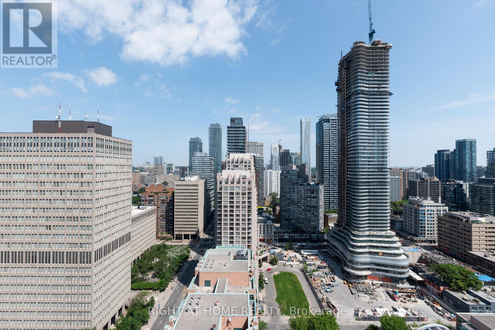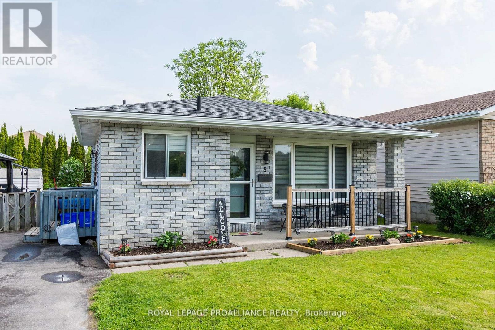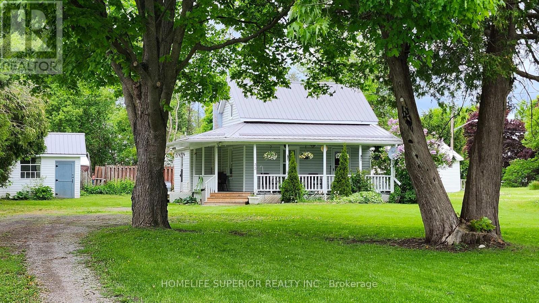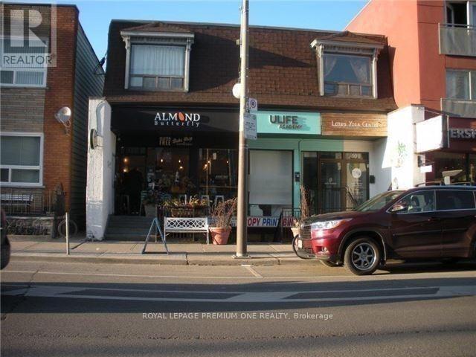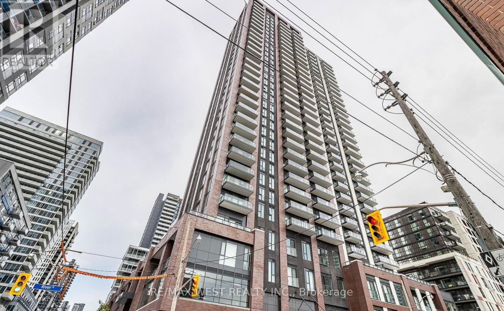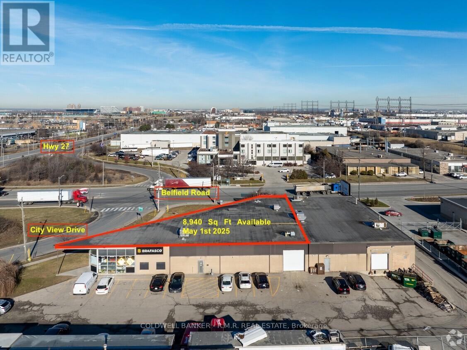18 - 535 Bayfield Street
Barrie, Ontario
High Traffic Retail/Office Mall Style Space North Of Georgian Mall, Beside Tim Horton's. Only INTERIOR Mall spaces remaining with common access from the front and side entrances. Rental Rates Vary, Up To $30/Sf Depending On Size And Location. Plus Tmi Includes Utilities And Common Area Maintenance Of Common Area Washrooms And Hallways. Ideal Space For Any Kind Of Office Or Retail Use. Space Has Been Leased To 2 Fast Food Restaurants Fronting Onto Bayfield And Convenience And Physio. Located Adjacent To Tim Horton's With Hundreds Of Cars A Day Through The Lot. See Attached Plan. Any Number Of Units Can Be Combined To Accommodate Tenant Needs Up To About 6,000 Sf. (id:59911)
Ed Lowe Limited
19 - 535 Bayfield Street
Barrie, Ontario
High Traffic Retail/Office Mall Style Space North Of Georgian Mall, Beside Tim Horton's. Only INTERIOR Mall spaces remaining with common access from the front and side entrances. Rental Rates Vary, Up To $30/Sf Depending On Size And Location. Plus Tmi Includes Utilities And Common Area Maintenance Of Common Area Washrooms And Hallways. Ideal Space For Any Kind Of Office Or Retail Use. Space Has Been Leased To 2 Fast Food Restaurants Fronting Onto Bayfield And Convenience And Physio. Located Adjacent To Tim Horton's With Hundreds Of Cars A Day Through The Lot. See Attached Plan. Any Number Of Units Can Be Combined To Accommodate Tenant Needs Up To About 6,000 Sf. (id:59911)
Ed Lowe Limited
20 - 535 Bayfield Street
Barrie, Ontario
High Traffic Retail/Office Mall Style Space North Of Georgian Mall, Beside Tim Horton's. Only INTERIOR Mall spaces remaining with common access from the front and side entrances. Rental Rates Vary, Up To $30/Sf Depending On Size And Location. Plus Tmi Includes Utilities And Common Area Maintenance Of Common Area Washrooms And Hallways. Ideal Space For Any Kind Of Office Or Retail Use. Space Has Been Leased To 2 Fast Food Restaurants Fronting Onto Bayfield And Convenience And Physio. Located Adjacent To Tim Horton's With Hundreds Of Cars A Day Through The Lot. See Attached Plan. Any Number Of Units Can Be Combined To Accommodate Tenant Needs Up To About 6,000 Sf. (id:59911)
Ed Lowe Limited
21 - 535 Bayfield Street
Barrie, Ontario
High Traffic Retail/Office Mall Style Space North Of Georgian Mall, Beside Tim Horton's. Only INTERIOR Mall spaces remaining with common access from the front and side entrances. Rental Rates Vary, Up To $30/Sf Depending On Size And Location. Plus Tmi Includes Utilities And Common Area Maintenance Of Common Area Washrooms And Hallways. Ideal Space For Any Kind Of Office Or Retail Use. Space Has Been Leased To 2 Fast Food Restaurants Fronting Onto Bayfield And Convenience And Physio. Located Adjacent To Tim Horton's With Hundreds Of Cars A Day Through The Lot. See Attached Plan. Any Number Of Units Can Be Combined To Accommodate Tenant Needs Up To About 6,000 Sf. (id:59911)
Ed Lowe Limited
15 - 535 Bayfield Street
Barrie, Ontario
High Traffic Retail/Office Mall Style Space North Of Georgian Mall, Beside Tim Horton's. Only INTERIOR Mall spaces remaining with common access from the front and side entrances. Rental Rates Vary, Up To $30/Sf Depending On Size And Location. Plus Tmi Includes Utilities And Common Area Maintenance Of Common Area Washrooms And Hallways. Ideal Space For Any Kind Of Office Or Retail Use. Space Has Been Leased To 2 Fast Food Restaurants Fronting Onto Bayfield And Convenience And Physio. Located Adjacent To Tim Horton's With Hundreds Of Cars A Day Through The Lot. See Attached Plan. Any Number Of Units Can Be Combined To Accommodate Tenant Needs Up To About 6,000 Sf. (id:59911)
Ed Lowe Limited
509 - 2 Toronto Street
Barrie, Ontario
Welcome to Grand Harbour, where sophistication meets the serenity of waterfront living. Suite 509 - the Driftwood Model - offers an unparalleled blend of elegance, comfort, and breathtaking views of Kempenfelt Bay, the marina, and Barrie's scenic waterfront. Luxury Waterfront Condo Living at Grand Harbour! Spanning 1,500 sq. ft., this meticulously updated two-bedroom, two-bath residence invites you into a world of refined living. Expansive floor-to-ceiling windows flood the space with natural light, showcasing stunning lakefront vistas, while engineered hardwood floors add warmth and timeless beauty. The heart of the home, a modernized kitchen, boasts premium finishes, seamlessly flowing into a spacious living area featuring a gas fireplace - the perfect setting for relaxation or entertaining. A full-sized dining room with walkout access leads to a private outdoor open balcony, ideal for enjoying serene waterfront sunrises. Unwind in the principle suite, complete with ample closet storage and a spa-like ensuite designed for ultimate tranquility. A second bedroom, full guest bath, and convenient in-suite laundry complete this exceptional layout. Indulge in Grand Harbour's exclusive amenities, including a indoor pool, sauna, hot tub, gym, library, games room, and elegant party room. With secure indoor parking and a private storage locker, convenience is at your fingertips. Step outside and immerse yourself in Barrie's vibrant boardwalk, trails, and waterfront lifestyle. From easy access to GO Transit, public transit, and major commuter routes, to the city's casual and fine dining restaurants, services, shopping, entertainment and year-round recreation, this is the perfect balance of luxury and convenience. Welcome to Grand Harbour - waterfront living at its finest. Step away from cutting grass - shovelling snow - maintenance of properties larger than you need - step into the luxury, convenience, simplicity of condo life! (id:59911)
RE/MAX Hallmark Chay Realty
00 Ottawa Avenue
Machar, Ontario
CALLING ALL NATURE LOVERS!!! This fabulous .66 acre lot offers easy access off of a road allowance. Located within easy access to Algonquin Park, just minutes to the Village of South River where you will find a grocery store, gas station, bank, beer store, LCBO, restaurants and EMS station. This peaceful piece of wilderness offers and abundance of wildlife making it a perfect location for a hunt camp, or just a quiet get away from the hustle and ciaos of the city. Only half a KM from the plow turn around on Ottawa Ave on a 3 season road. It (id:59911)
Realty Executives Plus Ltd
137 Desroches Trail
Tiny, Ontario
Discover your perfect escape in this stunning property surrounded by nature, just a leisurely 15-minute stroll from beautiful Lafontaine Beach. With 2740 square feet of combined living space, there is plenty of room for relaxation and entertaining friends and family! Ideal for those who want to get out of the city and those who cherish a relaxed, outdoor lifestyle, this home offers an open-concept design that invites in abundant natural light and picturesque views. Step into a warm, inviting atmosphere with large bedrooms and exquisite features that create a cozy ambiance. Enjoy seamless indoor-outdoor living with walkouts from the kitchen and dining area to a spacious back deck, perfect for alfresco dining or hosting gatherings under the stars. The lower level is a true bonus, featuring high ceilings and expansive windows that fill the space with light. With a generous rec room and games area, this is the ideal spot for entertaining friends and family or enjoying cozy movie nights. Embrace the outdoors in your stunning backyard, equipped with a large deck, a hot tub, a gas hook-up for barbecue - perfect for unwinding after a day at the beach. The fire pit area is perfect for gathering around on cool evenings and sharing stories under the stars. The attached one-car garage and the detached two-car garage provides you with ample space for vehicles and hobbies. The expansive driveway can accommodate plenty of cars for you and your guests, ensuring your home is always ready for gatherings. Dishwasher (July 2024), Hot water tank owned (August 2024), Stove (2021), One set of washer/dryer (2021), lighting fixtures (2021), hot tub (2021), exterior locks (2021), Interior painting (2021), feature walls (2021). Water is included in the property tax bill (id:59911)
Right At Home Realty
32 Faith Street Unit# 14
Cambridge, Ontario
Welcome to 14-32 Faith Street, Cambridge! This spacious and well-designed home features 4 bedrooms and 4 bathrooms, ideal for growing families or anyone needing extra space. As you enter, you'll be greeted by a large foyer and a den. The open-concept kitchen, dining, and living room area is perfect for entertaining, filled with natural light and a smooth flow throughout. The kitchen is equipped with stainless steel appliances, a gas stove/range, ample cabinetry, and quartz countertops, making it a great space for cooking. The island with seating is perfect for casual meals or gathering with friends and family. On the main floor, you'll find stunning engineered hardwood throughout, adding warmth and style to the space. The hardwood staircase with rod iron spindles leads you to the upper level. The primary bedroom is a true retreat, complete with a walk-in closet and private ensuite bathroom. The master ensuite features quartz double vanities, a soaker tub, and a large tiled tempered glass shower, providing a spa-like experience. The other bedrooms are generously sized, with two of them conveniently connected by a Jack and Jill bathroom, while the third bedroom has its own private ensuite with granite countertops. The bathrooms throughout the home have granite countertops for a polished look. For added convenience, the laundry room is located on the second floor. The home also includes 8-foot doors on the main floor, which enhances the open feel of the space. The basement is unfinished, providing a blank canvas for your creative ideas—whether you want to add more living space, a home theater, or a gym, the options are endless. Located in a fantastic neighborhood, this home is close to schools, shops, restaurants, and trails. Don't miss the opportunity to make 14-32 Faith Street your new home! (id:59911)
Corcoran Horizon Realty
Car Lot/office - 535 Bayfield Street
Barrie, Ontario
300 s.f. Space available for small office for car dealer or car rental business in the building at 535 Bayfield Street plus reserved parking area at the back of the building for cars - ideal for car rental or new or used car sales office and parking. (id:59911)
Ed Lowe Limited
105 Veneto Drive
Vaughan, Ontario
Welcome to this beautiful 2-storey detached home featuring an attached 2-car garage and enclosed front porch, this thoughtfully designed layout, perfect for families or investors. The main floor offers a bright and spacious living room, dining room, kitchen, office, laundry room, and a convenient 2-piece bathroom. Upstairs, you'll find four generously sized bedrooms, a cozy den, and two full bathrooms, providing plenty of space for the whole family. The primary bedroom includes a private ensuite, while the main bathroom has been recently and beautifully renovated. The finished basement is complete with a full kitchen, 3 piece bathroom, and separate entrance, making it ideal for an in-law suite or rental potential. Situated in a desirable neighbourhood close to schools, parks, shopping, and transit, this home is a fantastic opportunity. (id:59911)
Chestnut Park Realty(Southwestern Ontario) Ltd
110 - 3603 Highway 7 E
Markham, Ontario
Turnkey opportunity to own a thriving spa/massage business in the heart of Markham. Beautifully renovated and filled with natural light, featuring large windows and exceptional visibility. Located in a high-traffic plaza surrounded by offices, condos, restaurants, and retail, ample customer parking available. New 3-5 year lease to be signed. (id:59911)
Elite Capital Realty Inc.
10 Liberty Crescent
Bradford West Gwillimbury, Ontario
Welcome to 10 Liberty Crescent, a stunning 4-bedroom, all-brick detached home located in a highly sought-after and family-friendly neighbourhood in Bradford. Upon entering, you are greeted by a beautiful, bright and spacious open-concept main floor, featuring sleek, modern finishes throughout. The well-designed and functional layout includes a convenient first-floor laundry room, a formal living/dining room, and a welcoming family room with a stunning vaulted ceiling. The upgraded kitchen features a custom layout that is truly a chefs dream, showcasing a large center island with breakfast bar seating, elegant quartz countertops, under-valance lighting, and stainless steel appliances - ideal for both everyday living and entertaining. Upstairs, the primary bedroom serves as a true retreat, complete with a generous walk-in closet and a luxurious 4-piece ensuite bathroom. Three additional bedrooms, a large linen closet, and a 4-piece bathroom complete the second floor ensuring ample space for the entire family. The basement has a large finished rec room, offering additional living/flex space perfect for a home office, gym, play room or family gatherings. Step outside to discover a fully fenced, beautifully landscaped backyard, featuring a large deck that is perfect for hosting guests or enjoying a quiet evening outdoors. Conveniently located near modern amenities, parks, schools, and easy access to Hwy 400. This home offers both convenience and an exceptional living experience. Your dream home awaits! Recent updates include freshly/professionally painted main floor (2025), New Dishwasher (2023), New Stove (2023). (id:59911)
Right At Home Realty
1018 - 12 Woodstream Boulevard
Vaughan, Ontario
Perched Atop The Allegra Condos, This 'Corner-Like' Executive Penthouse Suite Offers The Ultimate In Luxury Living. With Soaring 10-Foot Ceilings, This Spacious 2+1 Bedroom Layout Feels Even More Spacious And Airy. The Open-Concept Design Seamlessly Integrates The Modern Kitchen, Complete With Breakfast Bar Seating, Granite Counter-Top, Marble Backsplash, Under-Cabinet Lighting, Coffee Bar Station And Coveted Pantry Storage, Into The Combined Dining & Living Area, Featuring An Abundance Of Daytime Natural Light And Stunning Sunsets In The Evening. Desired Split 2 Bedroom + Den Floor Plan Provides Privacy, While The Den Can Be Tailored To Suit Your Needs, Whether As A 3 Child Bedroom (Current Use with Removable Door), Home Office, Hobby Room Or Guest Space. The Private Balcony Offers Stunning Expansive Landscape Sunset Views, Perfect For Enjoying A BBQ, Reading A Book Or Entertaining Guests. Ample Storage Is A Bonus, Condo Shows Stellar! *Building Amenities Include: 24 Hour Concierge Security, Theatre Room, BBQ On 2nd Floor; Electric BBQ Permitted On Condo Balcony + Guest Parking.* Located In A Desired Vibrant Neighbourhood, This Condo Is Ideal For Those Seeking A Sophisticated Lifestyle Experience. Note: Den Is Currently Being Used As a 3rd Bedroom, Also Note Virtually Staged Image -Can Be Used As a Home Office. Note: Kitchenette Table Is Virtually Staged for illustration purposes only. (id:59911)
Royal LePage Your Community Realty
1503 - 9245 Jane Street
Vaughan, Ontario
Chic, Pristine 1 Bdrm Plus Den, 2 Bath Condo Located At The Posh Bellaria Tower In The Heart Of Vaughan. 9' Ceilings, Kitchen W/Granite Countertops, S/S Appliances & Lots Of Cupboard & Storage Space. 24 Hr. Security/Gatehouse & Concierge. Everything You Could Possibly Desire Is Provided For, In The Building - Gym, Sauna, Library, Theatre Rm, Games & Party Rm, Guest Suites, Wine Cellar And More. Enjoy The Outdoors With A Private Bbq Area & 20 Acres Of Park & Walking Trails. Shops, Restaurants Just Walking Distance Away. This Gem Of A Condo Is Central To The 400 Hwy. Public Transit, Schools, New Hospital, Wonderland & Much More. Looking For Aaa Tenant Only. Job Letter, Pay Stubs, Credit Report, Id, Rental Application With All Offers. Den Is Pretty Big. Available Immediately. (id:59911)
Century 21 Legacy Ltd.
1201 - 9245 Jane Street
Vaughan, Ontario
Dont Miss Your Chance to Own This Rare Gem in Prestigious Bellaria Tower 3!Step into luxury with this stunning, sun-filled condo featuring rich dark laminate floors, soaring 9-foot ceilings. Designed for both comfort and style, this spacious unit offers TWO bathroom, One parking spots, and TWO lockers a rare find offering unmatched convenience and value.The open-concept layout is perfect for modern living and can easily be transformed into a two-bedroom home to suit your needs. Enjoy upscale finishes including granite countertops, stainless steel appliances, and breathtaking unobstructed north views.Indulge in world-class amenities: 24-hour concierge and security, a private theatre, guest suites, exercise room with sauna, games room, wine cellar, visitor parking, and more. All this is surrounded by 20 acres of lush green space and scenic walking trails, offering a tranquil escape right at your doorstep.Ideally located with easy access to Vaughan Mills, Hwy 400/407, GO Transit, TTC, top-tier shopping, and Cortellucci Vaughan Hospital. And yes watch Wonderlands fireworks from your own living room!This is more than just a condo its a lifestyle. Opportunities like this dont come often. Act now your dream home is waiting. (id:59911)
Property.ca Inc.
5206 County Rd 9 Road
Clearview, Ontario
Prime Commercial Opportunity in the Heart of New Lowell! Discover the perfect location for your business with this exceptional commercial property in the bustling heart of New Lowell. Boasting Commercial (C1) Zoning, this versatile space offers endless possibilities for a variety of businesses.Recently renovated, the property features a modern showroom, three private offices, two washrooms, and a garage with ample storage, ideal for retail, professional services, or trade businesses. Currently tenanted by a contractor on a month to month basis, this space is ready to accommodate your vision. With highway access, ample parking, and prime exposure, this is a tremendous opportunity to establish or expand your business in a high-demand location. Don't miss out! Schedule a viewing today! (id:59911)
Royal LePage Locations North
713 Lakeshore Road
Selkirk, Ontario
Ideally located, Attractively priced 2 bedroom Cottage on sought after Lakeshore Road with Beautiful beach directly across the road. Great curb appeal with front deck overlooking the stunning, unobstructed water views, maintenance free vinyl sided exterior, steel roof, shed, ample parking, & fully finished bunkie providing additional room for guests. The interior layout is highlighted by vaulted ceilings throughout the open concept eat in kitchen & front living room area, 2 spacious bedrooms, custom loft area, 3 pc bathroom, & additional family room that was previously used as a 3rd bedroom and provides additional options to suit your needs. Perfectly situated minutes from Selkirk, Fisherville, & Cayuga amenities, & close to popular Port Dover! Relaxing commute to Hamilton, 403, QEW, Niagara, & the GTA! Immediate possession available! Shows really well. Ideal property, Cottage, or Investment. Just move in & Enjoy! Enjoy all that the Lake Erie Cottage Lifestyle has to Offer. (id:59911)
RE/MAX Escarpment Realty Inc.
6 Blackburn Lane
Mount Hope, Ontario
Welcome to 6 Blackburn Lane Discover this 3+1 bedrooms, 2.5 bath bungalow nestled in a prime location of Mount Hope, backing onto a serene park for ultimate privacy with no rear neighbours! Located in a sough-after neighbourhood just minutes from all amenities, this home is a rare gem. Features you'll love: Over 3,500 square feet of finished living space, Elegant crown moldings on both levels & vaulted ceilings, Rich hardwood flooring & pot lights throughout, Custom kitchen cabinetry with French doors for added charm, Main floor laundry for ultimate convenience, Spacious primary suite with 3-piece walk-in shower & walk in closet, Fully finished basement with an extra bedroom, Stunning brick & stone exterior with interlocking stone driveway, Large rear deck overlooking the peaceful parkland, Double car garage & ample parking, Close to Glancaster Golf Club & just 5 minutes to Ancaster's Meadlowlands Please note some photos are virtually staged. (id:59911)
RE/MAX Escarpment Realty Inc.
7 Homewood Avenue
Hamilton, Ontario
**Make sure to watch the amazing video!** Welcome to 7 Homewood Avenue, located in the heart of Hamilton's coveted Kirkendall neighbourhood. This charming property blends classic character with modern updates, offering the perfect mix of old-world charm and contemporary living. Kirkendall is a walkable community at the base of the escarpment, offering easy access to Locke Street’s vibrant shops, cafes, and restaurants, as well as parks, schools, trails, the GO station, and the 403. This 2-unit, legal duplex has undergone extensive renovations. The upper level features a stunning 1-bedroom + loft unit with 2 full bathrooms, 18' high ceilings, and plenty of natural light from large windows and skylights. Stained glass windows add historical charm, while a full wrap-around balcony provides outdoor enjoyment, covered for year-round use with durable composite material. The main floor unit offers a spacious 1-bedroom layout with a stunning kitchen and large windows, filling the space with natural light. Fully renovated, it also presents an opportunity for a home business, with the current setup ideal for a massage therapy clinic. Boasting 2558 sq ft of living space, this home features modern upgrades, including a new metal roof (2019), all-new windows (2023). The main level has a separate A/C and Furnace System along with 2 mini split heat pumps for year round comfort. The lower level is independently heated and cooled by its own separate Carrier Heating and A/C system. The fully landscaped yard includes a beautiful patio, perfect for outdoor entertaining. Blending character, comfort, and convenience, this home is in one of Hamilton’s most desirable neighbourhoods. Don’t miss out on this stunning property! (id:59911)
Voortman Realty Inc.
151 Fair Street
Ancaster, Ontario
So Much Lot to Love! This home checks boxes most people dream of. Starting with the lot—169 ft deep and the biggest on the street—and a backyard that truly delivers. You’ve got a heated saltwater pool, an oversized wood-covered patio with pot lights, a cabana with change room, pull-down privacy blinds, and plenty of space to eat, lounge, tan, or unwind. If you love having people over—or just love having space to yourself—this backyard was built for it. Inside, the layout is just as impressive: 5 bedrooms upstairs, 2 more in the fully finished basement (2023), and a main floor that’s open, bright, and full of thoughtful upgrades. The kitchen is anchored by a large island with seating for six, quartz counters, custom backsplash, a six-burner gas cooktop, and a deep, stainless chef-style sink. It opens to a family room with wall-to-wall windows, gas fireplace, custom built-ins, concealed TV wiring, and a wall-to-wall bench that adds both style and function. Upgrades include a new roof (2021), furnace and tankless water heater (2022), concrete stairs at both side entrances (2023), an EV-ready garage, and an Ecobee Smart Thermostat. Set on a quiet street in Ancaster’s Meadowlands with great neighbours and even better flow—this home feels like the one you’ve been waiting for. (id:59911)
Real Broker Ontario Ltd.
614 Mcbean Avenue N
Newmarket, Ontario
**** Enjoy the expansive, open backyard with lush green lawn and stunning unobstructed views, the perfect setting for outdoor living, entertaining, or simply soaking in natures beauty. Fully separate walk-out basement featuring a private entrance, its own kitchen, laundry, and living space ideal for extended family living or as a great mortgage helper playground, basketball court, Open Concept, Inviting & Immaculate Like A Model Having Approx. 2,200+ Sqft Of Finished Living Space.Surrounded By Nature,Park Greenspace & Privacy,This Executive Home Features 9Ft Ceilings/Main Fl,Chef-Style Eat-In Kitchen W/Centre Island,B/Splash('19),Quartz C/Top('19), & U/C Lighting.Dining Room & Family Room Overlook Expansive Park/Field Greenspace, W/Large Patio & ('19)Sun-Filled+Bright T/Out,Ample Storage, Spacious Bedrooms & Newly Renovated Ensuite('17) Complete This Perfect Family Home. interior garage access, Finished Lower Level Potential Nanny Suite W/Separate Walk-Up Entrance, Features: Laundry, Bedroom W/W-In Closet, Full Kitchen, Bath+ Landscaped B/Yard.(New Pavers('19) Direct Garage Entrance Inside Home.. Extras: S/S Appl:Stove,D/W,Micro,Newer Fridge(12/21); Wh-W/D-Main;Nest Thermostat;All Elf's+Window Cov;Gdo+1Remote.Basement Appl.Incl.White: Stove,Newer Fridge Whirpool, Micro, Stacked Wh/W/D ;Cac; Cvac.Hwt(R) Exclude: Primary Bdrm Elf.Roof+Siding '17;Furnace "16 (id:59911)
Forest Hill Real Estate Inc.
118 King Street E Unit# 415
Hamilton, Ontario
Welcome to the iconic Residences of Royal Connaught, Hamilton's most prestigious and historically significant condominium address. This beautifully appointed, south/east facing one bedroom suite offers sweeping views of Downtown Hamilton and the Escarpment, and boasts a rare walk-out terrace-an ideal space for outdoor relaxation or entertaining. Designed with comfort and style in mind, the open concept layout features a modern kitchen, granite countertops, extended height cabinetry, and stainless steel appliances. Additional highlights include in-suite laundry, a spacious walk-in closet, one storage locker, and one owned parking spot. Perfectly situated in the heart of the city, this residence is just steps from Gore Park, Starbucks, the GO station, and the vibrant shops and restaurants along James Street North. With close proximity to Bayfront Park and convenient highway access, this exceptional property offers an unparalleled urban lifestyle. (id:59911)
Royal LePage NRC Realty
192 East's Corners Boulevard
Vaughan, Ontario
Location, location Outstanding Freehold Townhouse Over 2200 Sq. Located In Sought After Neighbourhood Kleinberg. This Superior End-unit takes full advantage of abundant natural light, receiving southern and northern exposure through sizeable windows. 9Ft Smooth Ceilings On Main Floor. Hardwood Floor Throughout, Oak Staircase. Open concept Kitchen W/Granite Counter Top & Stainless Steel Appliances. 3 Large Bedrooms & One Spacious Office. Office Room Can Be Converted to 4th Bedroom. Interlocked Front Yard. Double Door access to fenced rear yard. Direct Access To Double Garage. One Extra Parking In Front Of Garage. Very Close To Catholic School, New Commercial Plaza With Shopping Centre And Grocery Store, 3 Min Drive To Hwy427, 20 Min Drive To Airport, Vaughan Metro, Canada Wonderland and New Hospital. (id:59911)
Aimhome Realty Inc.
90 Tigi Court
Vaughan, Ontario
Prime Freestanding 28,299 Sq. Ft. Industrial / Office (Second Floor 5,355 Sq. Ft.) Building Featuring 28 Ft. Ceilings, 600 Volts 800 Amps Hydro Service, LED Lighting In Warehouse, Floor Drains, Seven (7) Drive-In & One (1) Truck Level Loading Doors. (id:59911)
Royal LePage Security Real Estate
807 - 9015 Leslie Street
Richmond Hill, Ontario
Luxury 'The Grand Parkway' in the most desirable area in Richmond Hill. Sun-soaked functional one bedroom + den layout with unobstructed west views. Updated laminate flooring throughout. Easy access to Hwy 404 & 407, 24 hrs gatehouse security. Walk to all amenities, Times Square, Viva Transit & Hwy 7. Use of Parkway Fitness and Racquet Club includes indoor and outdoor swimming pool, weight and cardio room, steam rooms, fitness classes, table tennis, and basketball & volleyball. (id:59911)
Rare Real Estate
7 - 200 Dissette Street
Bradford West Gwillimbury, Ontario
. (id:59911)
Venture Real Estate Corp.
173 Westfield Drive
Whitby, Ontario
Welcome to this beautiful, brand new basement apartment in the prime location of Lynde Creek in Whitby. Phenomenal location backing to a walking path and ravine and wonderful finishings in the unit! A+ Landlords!! Very spacious open concept living room & kitchen. You will have separate entrance via the Garage along with access to a possible 2 parking spots (1 garage and 1 driveway). This professionally finished basement boasts incredible vinyl flooring, quartz counters, stainless steel appliances, pot lights and 9ft ceilings! Gorgeous 4 pc bathroom with double sink and double glassed in shower. Ensuite Laundry! Extra storage available in neutral zone! No Smoking. No Pets. (id:59911)
RE/MAX All-Stars Realty Inc.
N/a Boundary Road
Scugog, Ontario
Discover Your Slice Of Paradise With This Stunning 5-Acre Property Nestled In The Tranquil Community Of Port Perry. Imagine Escaping The Hustle And Bustle Of City Life, Immersing Yourself In The Beauty Of Nature, Soaking In The Serene Surroundings. Situated Just A Short Drive From Downtown Port Perry, Bowmanville And Oshawa, You'll Have Convenient Access To Shopping, Dining, And Essential Amenities While Still Enjoying The Peaceful Surroundings. The Expansive Property Offers Plenty Of Space To Explore, Unwind, And Reconnect With Nature, Making It An Outdoor Enthusiast's Dream. With Nearby Trails For Hiking And Snowmobiling, You Can Embrace The Great Outdoors. Zoned ORM-EP, This Land Presents Potential For Future Opportunities, Though Buyers Should Verify Possible Uses. Keep In Mind That The Property Is Designated For Recreational Use Only, With No Building Permits Allowed, Ensuring Your Escape From Daily Life Remains Uninterrupted By Construction. Currently, There Are No Services On-Site, Inviting You To Embrace An Off-Grid Style And Truly Disconnect From Modern Distractions. This Is More Than Just Land; Its A Gateway To Adventure And Relaxation. Whether You're Seeking A Retreat Or A Place To Immerse Yourself In Nature, This Property Is Waiting For Your Vision. Schedule A Visit Today And Start Imagining Your Future In This Beautiful Location. Act Fast Properties Like This Are Rare! **EXTRAS** GPS Coordinates 44.074167, -78.729944 (id:59911)
Real Estate Homeward
42 - 140 Milner Avenue
Toronto, Ontario
SUB-LEASE, TRUCK LEVEL DOOR, Clean Warehouse Unit With Ample Parking For Staff And Visitors. Ample Turning Radius For Trucks. Easy Access To Major Transportation Routes, Access to 401 At Both McCowan & Markham Road **EXTRAS** This Is A Sub-Lease. The Lease Is Till May 31, 2027. (id:59911)
Venture Real Estate Corp.
2503 - 255 Village Green Square
Toronto, Ontario
Gorgeous View, Bright & Spacious, Almost Brand New Tridel Build Condo In Master Planned Community "Avani At Metrogate" Awarded Builds Community Of The Year. Large Corner Suite With Great S-West Exposure Facing Park, 2 Bdrm+ 2 Wash, Approx. 770 Sq Ft, 9' Ceiling. Fantastic Location At 401 & Kennedy, Steps To Ttc, Restaurants, Mins To Agincourt Mall, Go Station, Recreational Park And All Other Amenities. Laminated Flooring In Main Living, Dining, Bedrooms, And Kitchen. One Parking Space, Free Internet (id:59911)
Right At Home Realty
190 River Street
Scugog, Ontario
Charming 3-bedroom 2 bathroom detached home on just under an acre of land in Seagrave, located on a quiet dead-end street with driveway access to Simcoe St and only an hour from Toronto. Features include an eat-in kitchen with walkout to a beautiful partially covered side patio, large covered front porch (2022) , and plenty of natural light throughout. Enjoy an attached heated (2023) garage and additional detached garage ideal for a workshop, storage, or recreational toys. A perfect spot to start a homestead, with room to grow, garden, or unwind in peaceful country surroundings. Full of character and ready to be called home. Property has an invisible fence installed. Close to Lake Scugog boat launches and minutes from Port Perry Waterfront and downtown core. Country living with all the amenities! (id:59911)
Sutton Group-Heritage Realty Inc.
D205 - 200 Chester Le Boulevard
Toronto, Ontario
Welcome to this rarely offered, two year new, modern Large flat-level unit of stacked townhouse featuring over 1000 sqft of thoughtfully designed living space, Two spacious bedrooms, two full bathrooms, one large size den and combines style and comfort in a quiet, family-friendly community, ideal for professionals, couples, or downsizers. Open-concept layout with 9' smooth finish ceilings, Durable laminate flooring throughout all living area. Two full bathrooms, each with a tub. Den has closet and is large enough to be a third bedroom, a home office, guest room, or extra storage This unit has two Bright east and west-facing balconies, good for Air circulation, with park views. This unit Situated in a quiet enclave with excellent access to nearby playground, parks, schools, and shopping, this home blends tranquility and convenience. This location is very convenient, 5 mins driving to Hwy404, Steps to both of TTC and York Region bus station. Close to Seneca college, Fairview Mall, Restaurant, Supermarket and etc. The unit includes one garage parking space and boasts a low maintenance fee making it ideal for easy living. Don't miss the opportunity to own this spacious, sun-filled home in one of the areas most desirable communities! one of the few units like this in the area! (id:59911)
Royal Elite Realty Inc.
B2 - 1955 King Street E
Hamilton, Ontario
Ideally situated lower level medical/office space on King Street East with high visibility in prosperous Rosedale neighbourhood! Ideal for medical, but perfectly viable for professional office or dance/yoga studio. Includes ample parking, full accessibility for wheelchair (including elevator and bathrooms), concrete floor decks, and several means of access to and from rear parking and front entrance. Directly across from Rosedale Plaza and steps to massive former Brock University campus redevelopment that will see 1,300 residential units added to the neighbourhood. Existing tenants include financial services, dentistry, personal training and rehab, and more! Don't miss this opportunity to secure top tier professional space at a reasonable rate in a burgeoning neighbourhood! Rent is net - $10.25 PSF plus $11 PSF additional rent, which includes TMI and heat/AC. 1,889 SF useable area, 2,331 SF rentable area. Landlord willing to work with qualified, experienced tenants on buildout and unit completion, including construction of a private washroom. (id:59911)
Sotheby's International Realty Canada
6 Dollery Gate
Ajax, Ontario
Discover this beautifully maintained 3-bedroom, 3-bathroom freehold townhouse at 6 Dollery Gate, Ajax, perfect for young families or professionals seeking a bright, move-in-ready home in a vibrant North Ajax community. Flooded with natural light, the south-facing family room is open and airy, flowing seamlessly into a modern kitchen featuring a large eat-in area, quartz countertops, and a walkout to the backyard and garage for easy outdoor access. The home has no carpet, with brand-new laminate flooring on the main floor and laminate throughout the second floor for a sleek look (note: listing photos are from a previous listing and dont reflect the new floors). Upstairs, three spacious bedrooms include a primary suite with large windows, a 4-piece ensuite, and a walk-in closet, creating a peaceful retreat. Indoor garage access adds convenience. No smoking, no pets. Steps from top-rated schools like Romeo Dallaire and St. Patrick, Nottingham Park, the Ajax Community Centre, gym, shopping, and Highway 401, this light-filled, well-equipped home offers everything you need in a family-friendly neighborhood. (id:59911)
RE/MAX Hallmark Realty Ltd.
970 Townline Road S
Oshawa, Ontario
Beautiful Home For Lease! Featuring 3 Bedrooms & 3 Bathrooms. This Home is Filled With Large Windows To Optimize the Natural Light That Bathes The Entire Area, With A View Of Lake Ontario And A Large Backyard Warm And Inviting Designed Family Room, Adjacent To A Spacious Eat-in Kitchen. This Detached Home Is 5 Minutes To The 401 And A Short Walk To The New Timmies Up The Street. (id:59911)
Century 21 Titans Realty Inc.
503 - 77 Charles Street
Toronto, Ontario
Welcome Home To 77 Charles - A Boutique Building. W/16 Stories And Only 50 Suites. Designed By Architect Yann Weymouth of The Louvre. This 1,549 Sq Ft 1 + Den 2 Baths Unit Has Ample Living Space, South Views, 10' Ceilings, Chef's Kitchen With Viking Appliances. Spacious Master Bedroom With Custom Closets, Lavish Master Ensuite And Two Balconies. This Suite Is Perfect For Entertaining And It's In A Building That Is Sure To Impress. (id:59911)
Harvey Kalles Real Estate Ltd.
1002 - 25 Broadway Avenue
Toronto, Ontario
Welcome To the Republic Of Yonge & Eglinton at 25 Broadway! Experience modern living in the heart of Yonge & Eglinton with this Corner Unit at almost 1200Sqft. 2 bedroom + den and 2 bath condo! Featuring a brand-new kitchen with sleek cabinetry, quartz countertops, and stainless steel appliances, this unit offers both style and functionality. The spacious open-concept layout is perfect for entertaining, while the den provides a flexible space for a home office or sitting area. Enjoy floor-to-ceiling windows, flooding the space with natural light, and a private balcony with city views. This Del Managed Award winning building offers world class amenities, such as Party Room, Billiards Room, Guest Suite and Spa. Located steps from top restaurants, shopping, transit, and entertainment, this is urban living at its finest! Don't miss out!! (id:59911)
RE/MAX Premier Inc.
1807 Eglinton Avenue W
Toronto, Ontario
Turnkey dine-in and take-out restaurant in a high-traffic location beside a subway station and Tim Hortons. Currently offering popular fusion Turkish cuisine with many loyal return customers. Features a full commercial kitchen with exhaust hood, fryer, burners, wok range, walk-in freezer and cooler, and ample storage space. Surrounded by high-density residential buildings with strong household incomes. Low gross rent of $3,500/month (plus HST) for 2,009 sq. ft. with 50 Dinning seats. Ideal layout for a variety of food concepts. A fantastic opportunity to take over a well-established, fully equipped business ready for immediate operation. (id:59911)
Homelife/miracle Realty Ltd
N1110 - 455 Front Street E
Toronto, Ontario
Welcome to this well-designed 1-bedroom, 1-bath executive rental located on the penthouse level of a mid-rise condominium, featuring 10-foot ceilings and a bright south-facing exposure with open lake and city views. Floor-to-ceiling, wall-to-wall windows fill the space with natural light, and a full-size balcony with patio furniture offers a great spot to relax or entertain. Tastefully furnished and updated by an interior designer, the unit includes a modern sofa, media console, TV, dining set, bed, rugs, Statement light fixtures, creating a comfortable and stylish living environment. The suite also features a spacious walk-in closet, high-speed internet, and one locker for extra storage. Located in a walkable neighbourhood close to Marche Leos, Dark Horse Coffee, local restaurants, a dentist, the YMCA, Corktown Common Park, the Distillery District, and the King streetcar, this rental offers both convenience and comfort in a central location. (id:59911)
Union Capital Realty
3006 - 37 Grosvenor Street
Toronto, Ontario
The bright and spacious two-bedroom plus den apartment at "The Murano" offers a comfortable and convenient living experience. Here are some key features and extras of the apartmentHigh Floor with Unobstructed City View: Enjoy stunning views of the city from a high floor, providing a sense of openness and a great vantage point.Upgrades and Modern Features: The apartment has been upgraded with a modern kitchen featuring granite countertops and stainless steel appliances. The laminate flooring adds a sleek touch to the living space.Floor-to-Ceiling Windows: The apartment is designed with floor-to-ceiling windows, allowing ample natural light to fill the space and providing panoramic views of the cityscape.Transportation: The Bay St. Corridor area has a high Walk Score of 99. The area is well-served by public transportation, with TTC options on Bay Street and College Street. Access to the Yonge-University subway line is also within a short walking distance.Prime Bay And College Location Steps To Subway, U Of T, Ryerson, Eaton Centre And Hospitals. (id:59911)
Right At Home Realty
528 - 29 Queens Quay E
Toronto, Ontario
Live at the Prestigious Pier 27, a World Class Waterfront Luxury Condo with View of Lake Ontario and pool from your spacious terrace like Private Balcony! $$$ in Upgrades throughout! Large 1+1 Unit w/professional sliding French Doors that can potentially be used as a second bedroom. Unit has two Full Washrooms, Heated Floors in MBR, High End Toto toilets/Nobili fixtures/designer cabinets. Includes one Parking Space and Pocker! Custom Kitchen w/ stone counters, designer cabinets and "Top Of Line" appliances including Subzero fridge, Miele gas cooktop, exhaust vent, dishwasher, microwave, oven, washer, dryer. 10 Ft Ceilings w/Full Height Floor to Ceiling Windows w/ automatic blinds in LR/DR. Resort Living with top notch Amenities: 24 hr concierge, indoor/outdoor pools, spa w/sauna and steam rooms, state of the art fitness centre library lounge, theatre room, party rooms, guest suites, visitor parking w/ EV chargers. "Best Harbourfront Location" at Toronto's Waterfront that is right on the water, bike/walking path, Union Station, restaurants, Shopping, TTC at Door, walk to St Lawrence Market, Rogers Center, Scotiabank Place and much much more!! Don't miss this great opportunity to live at the exquisite waterfront residence! (id:59911)
RE/MAX Excel Realty Ltd.
Lot 3 Black School Road
Kawartha Lakes, Ontario
Private 50+ Acre parcel of land in Mariposa on Black School Rd between Simcoe St and County Rd 46.. Rural property with plenty of trees. Zoning is A1+EP (map attached in photos) (id:59911)
Royal LePage Kawartha Lakes Realty Inc.
8 Birch Street
Quinte West, Ontario
3 Bedroom 2 Bath backsplit, has an eat-in-kitchen that offers plenty of space for cooking and casual dining, with large windows that bring in lots of natural light. The cozy living room boasts a gas fireplace, perfect for relaxing evenings at home. Upstairs has the Primary bedroom with a 3 pce ensuite and 2 more bedrooms and a 4 pce bathroom. Downstairs you will find the laundry room and utility room as well as a large finished rec room to use as entertainment area, offices or a kids playroom. Has a mature lot with fenced backyard with above ground pool for summer fun and a large shed. New Heat pump 2024, great location minutes to CFB Trenton, downtown or the 401. (id:59911)
Royal LePage Proalliance Realty
33 Madoc Street
Marmora And Lake, Ontario
Starting out or staring over? This cozy cutie is ready to welcome you. This 3 bed, 11/2 bath home sits back off the street for a little extra privacy and features a deep covered front porch for relaxing. The spacious eat in kitchen is well equipped and has all the tools and appliances needed to start cooking! A roomy living room, 4pc washroom and laundry closet finish off the main floor. Upstairs you'll find 3bedrooms and a 2 pc bath, A 10x20 Garden shed with a double door makes for great storage for your toys. This home comes fully furnished and has all the essentials to allow you to get comfortable right away, and add your personal touches as you wish. (id:59911)
Homelife Superior Realty Inc.
Upstairs - 102 Harbord Street
Toronto, Ontario
Rare Second-Floor Office/Retail Space in Historic Harbord Village 1,100 Sq Ft Unlock your business potential in this bright and versatile 1,100 sq ft second-floor space located in the heart of Harbord Village. Perfect for office, studio, or educational use, this unique unit offers: Shared meeting room & washroom facilities Private rear entrance for added convenience Tons of natural light from multiple windows 1 dedicated parking spot Large street-level mural sign opportunity for standout branding Just steps from U of T, transit, and a vibrant mix of shops and cafes, this space blends character and functionality in one of Torontos most charming neighborhoods. Bring your vision to life and join the creative energy of Harbord Village. (id:59911)
Royal LePage Premium One Realty
3004 - 130 River Street
Toronto, Ontario
The Stunning Artworks Tower Complex. Beautiful 2 bed 2 bath Condo features an Open-Concept Layout with an open balcony. Featuring CN Tower Skyline Views. Building Amenities Include; Rooftop Terrace With Wrap Around Balcony that Overlooks The City,Party Room, Arcade Room, Kids Lounge, Gym & Yoga, 24 Hr Concierge, Visitor Parking and many more. Steps To Public Transit,Eaton Centre and Major Universities/Colleges such as Ryerson TMU, U of T and George Brown. Restaurants, Grocery Shopping And Amenities. Don't Miss This Opportunity! (id:59911)
RE/MAX West Realty Inc.
75 City View Drive
Toronto, Ontario
An outstanding location with visibility on Hwy 27 at Belfield Rd, great for Brand promotion. This property has abundant parking for this 8,940 Sq Ft unit in this 2 unit building. One large drive in door, and a retail style glass store front. Currently used as a contractors supply business, selling tools and equipment. High visibility in a building with highly coveted zoning permitting a wide range of uses. This unit is available May 1st, 2025. (id:59911)
Coldwell Banker - R.m.r. Real Estate


