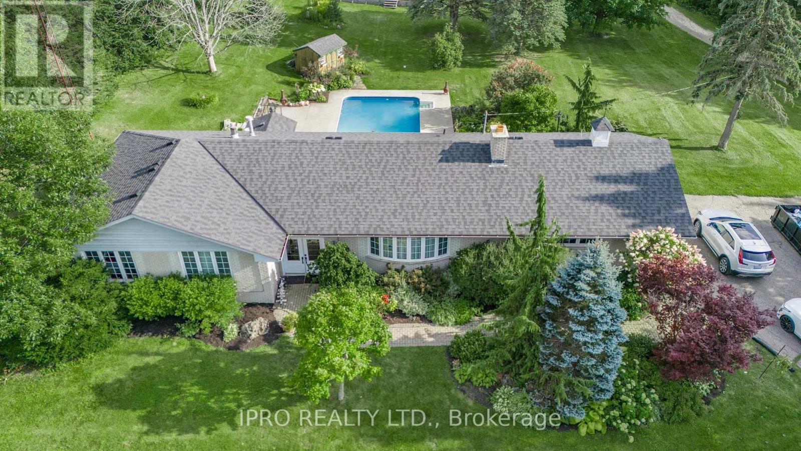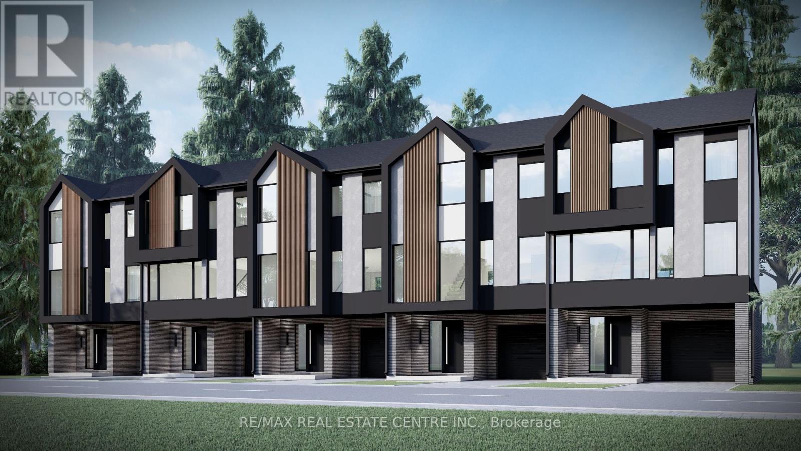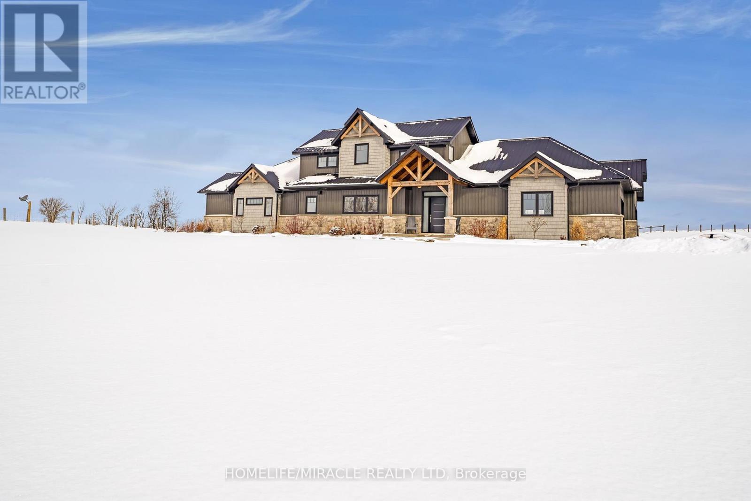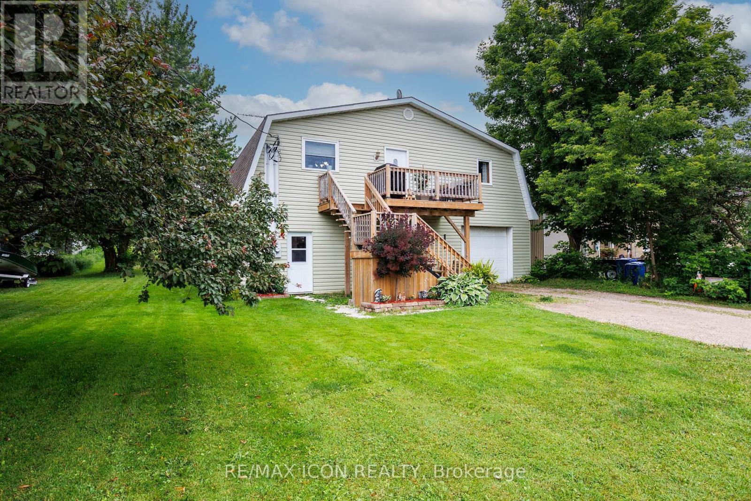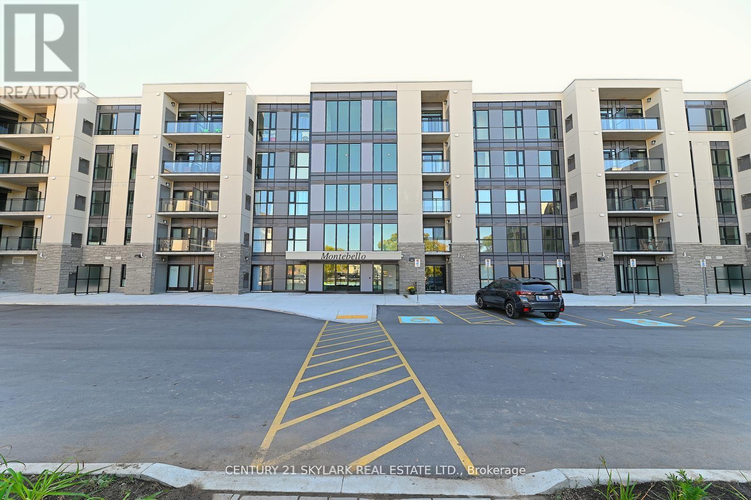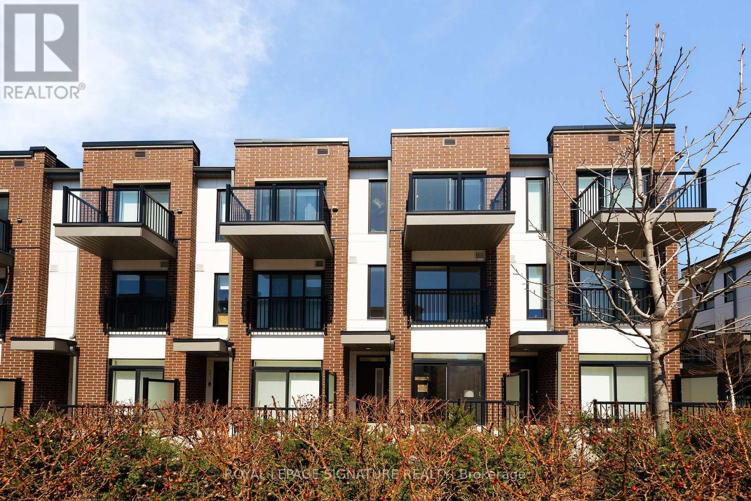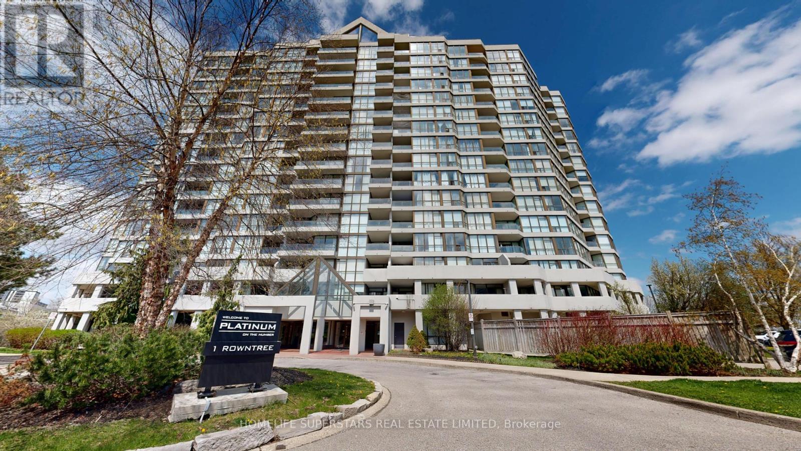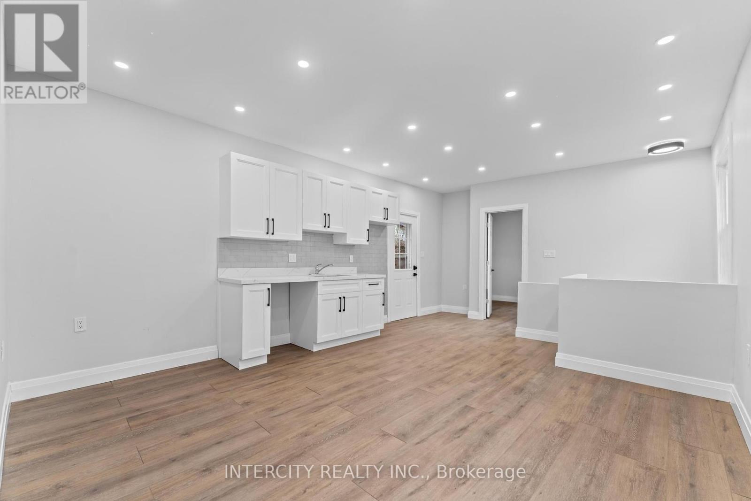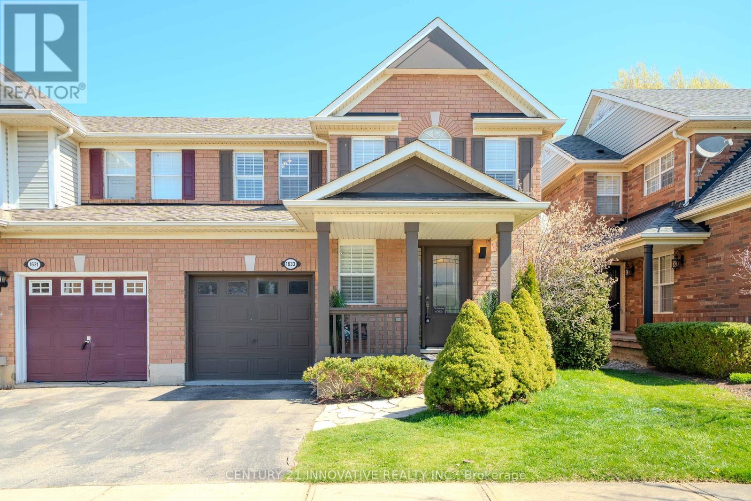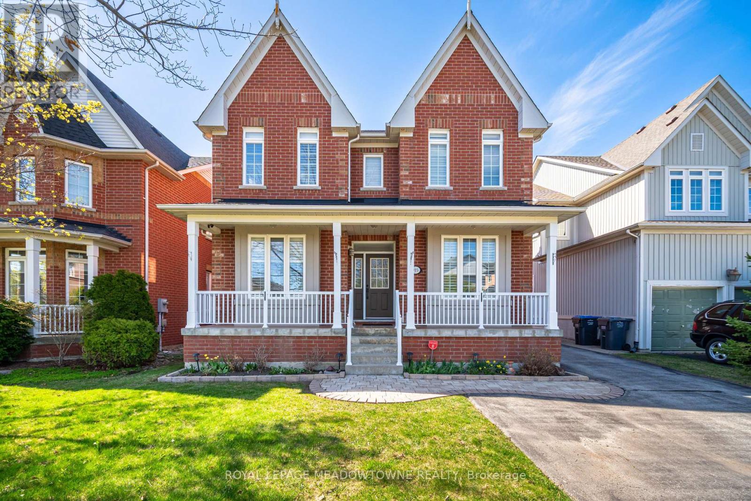246044 County Rd 16 Road
Mono, Ontario
With A Unique Combination Of Functional Amenities, This Property Is Ideal For Launching A Business, Establishing An Event Venue, Or Expanding An Agricultural Venture. Located Just Minutes From Town On A Paved Road, This Expansive 14.18 Acre Property Offers Immense Potential For Entrepreneurs And Investors Alike. The Spacious Home Features Modern Upgrades, Including Quartz Counter Tops In The Kitchen And Bathrooms, New Flooring, Freshly Painted, A New Furnace, AC, And Multiple Basement Walkouts To A Stunning Saltwater Pool Area. The Property Also Includes A Versatile Barn With 10 Stalls And Running Water, Loft Area For Hay, A Carriage House With Office Space And Room For More Stalls, Half Mile Race Track, Fenced In Paddocks, L Shape Storage Building, Spring Fed Pond And Hockey Pad. Conveniently Located Just Minutes From Town On A Paved Road, This Property Is Ideal For Those Seeking A Serene Yet Accessible Countryside Retreat. (id:59911)
Ipro Realty Ltd.
6 - 3090 Petty Road
London, Ontario
Imagine a neighbourhood where the strength of rock meets the artistry of luxury craftsmanship. Whiterock isnt just a place to live; its where families and young professionals can feel proud to call home, knowing their investment is built on Millstone Homes' renowned quality. Inspired by the mastery that creates multi-million dollar custom residences, every detail in Whiterock is thoughtfully designed to elevate the standard for first-time homebuyers. From premium materials to innovative finishes, these homes embody the luxury and attention to detail that Millstone Homes is renowned for, making every homeowner proud to be a part of this vibrant community. Homes have expansive $80,000 in upgrades. European Tilt-and-turn windows flood the interiors with abundant natural light, while the private patio deck offer a perfect spot to unwind and enjoy your evenings. Our designer-inspired finishes are nothing short of impressive, featuring custom two-toned kitchen cabinets, a large kitchen island with quartz countertop, pot lights, 9' ceilings on the main floor, and a stylish front door with a Titan I6 Secure Lock, among numerous other features. Unparalleled convenience with nearby schools, shopping plazas, parks, and scenic trails. Enjoy easy access to highways, making daily commutes and weekend adventures effortless. Everything you need for a balanced & connected lifestyle is within reach, this home offers a lifestyle that fulfills all your needs and more. Choose from various floor plans to find the perfect fit for your lifestyle. (id:59911)
RE/MAX Real Estate Centre Inc.
585437 County Road 17
Melancthon, Ontario
Sheer Elegance awaits you, custom-built bungaloft, approx. 4 acres.(4+1) bed,3.5 bath, offering soaring 9ft, 10ft & 20ft ceilings with open concept. Dream kitchen with 6 burner range, stunning Cambria quartz countertops, wine rack, maple cabinetry, hidden walk-in Butlers pantry. Covered porch w/glass railings, Natural Gas BBQ, substantial Timber Frame Beams, wood ceilings, & magnificent country view! The living rm lends grand space for gatherings/comfy wood f/p. The prim bdrm is true retreat boasting spacious w/i closet & lux 5pc bath, oversized soaker tub, curbless shower. Convenient laundry/mud rm with heated floors access to heated garage. Fully fin Bsmt w/ 9ft ceilings, open concept, in-floor heating, big windows/sep access to garage. 2nd flr has 2 full bdrms access to Jack & Jill 5 pc. Bath, free standing tub, glass shw .3 Car garage, Detached ( 30x40 ) shop with heated flrs. Relax in Sauna & enjoy beauty of the perennial flowers ,fruits, veggies. Embrace tranquility of nature. **EXTRAS** Comfortable basement entrance from garage, invisible pet fence, close To Golf course, Blue mountain, Collingwood, Approx. 50 minutes from GTA, Convenient access to major Highways & routes. (id:59911)
Homelife/miracle Realty Ltd
392008 Grey 109 Road
Southgate, Ontario
Nestled in the charming rural village of Holstein, this unique property offers a blend of comfort, functionality, and endless possibilities. Featuring 3 bedrooms, 1.5 baths, a spacious shop, an above-ground pool, and a sprawling vegetable garden, this home truly stands out. Whether you call it a barndominium, shouse, or shop house, this property is designed to cater to a variety of lifestyles. The expansive, customizable garage/workshop is a dream for tradespeople, creatives, or hobbyists, offering endless opportunities to make the space your own. The large yard is perfect for outdoor activities and includes an above-ground pool that features a new liner installed in May 2024ready for you to enjoy those warm summer days. For those who love gardening, the sprawling vegetable garden is a highlight, providing not only the satisfaction of growing your own fresh, delicious produce but also a sense of sustainability and the joy of sharing your harvest with friends and neighbours. As an added bonus, this home boasts a brand-new two-stage forced-air furnace and new insulated garage door both installed in September 2024, ensuring efficient heating and comfort throughout the seasons. Holstein is more than just a peaceful village; its a community full of charm and tradition. At its heart, you'll find a picturesque dam, mill pond, and waterfall, along with the beloved Holstein General Store - one of the few remaining traditional general stores. Here, you'll discover a variety of essentials, as well as specialty products from local vendors. The village also hosts vibrant year-round events, including Maplefest, Canada Day Fireworks, plays by the Holstein Drama Club, and the famous Non-Motorized Santa Claus Parade, adding to the warmth and vibrancy of the community. Located just a short drive from nearby amenities and attractions, this property offers the perfect combination of rural tranquility and modern convenience. (id:59911)
RE/MAX Icon Realty
216 - 50 Herrick Ave Avenue N
St. Catharines, Ontario
The Montebello, conveniently located in the heart of St. Catharines. Located minutes from Brock University. This spacious and bright corner unit offers 2 bedrooms, 2 bathrooms, large windows which offer natural light, with an open concept floor plan. 2 private balconies are the perfect size for entertaining and relaxing , In- suite laundry, ample storage space ,concierge in lobby, intel smart technology throughout the building, and one underground parking space and plenty of guest parking. The amenities in this building offer a large state of the art gym, party room, game room overlooking the golf course, and pickle ball court. Stay active and enjoy all that downtown has to offer with the condo only a short walk away, experience the many restaurants and shops that St. Catherine's has to offer. (id:59911)
Century 21 Skylark Real Estate Ltd.
106 South Parkwood Boulevard
Woolwich, Ontario
Features include gorgeous hardwood stairs, 9' ceilings on main floor, custom designer kitchen cabinetry including upgraded sink and taps with a beautiful quartz countertop. Dining area overlooks great room with electric fireplace as well as walk out to a huge 300+ sqft covered porch. The spacious primary suite has a walk in closet and glass/tile shower in the ensuite. Other upgrades include pot lighting, modern doors and trim, all plumbing fixtures including toilets, carpet free main floor with high quality hard surface flooring. Did I mention this home is well suited for multi generational living with in-law suite potential. The fully finished basement includes a rec room, bedroom, 3 pc bath. Enjoy the small town living feel that friendly Elmira has to offer with beautiful parks, trails, shopping and amenities all while being only 10 minutes from all that Waterloo and Kitchener have to offer. Expect to be impressed. (id:59911)
RE/MAX Twin City Realty Inc.
364 Chokecherry Crescent
Waterloo, Ontario
This Brand new 4 bedrooms, 3 bath single detached home in Vista Hills is exactly what you have been waiting for. The Canterbury by James Gies Construction Ltd. This totally redesigned model is both modern and functional. Featuring 9 ft ceilings on the main floor, a large eat in Kitchen with plenty of cabinetry and an oversized center island. The open concept Great room allows you the flexibility to suite your families needs. The Primary suite comes complete with walk-in closet and full ensuite. Luxury Vinyl Plank flooring throughout the entire main floor, high quality broadloom on staircase, upper hallway and bedrooms, Luxury Vinyl Tiles in all upper bathroom areas. All this on a quiet crescent, steps away from parkland and school. (id:59911)
RE/MAX Twin City Realty Inc.
107 - 11 Harrisford Street
Hamilton, Ontario
Welcome to this stunning 3-bedroom townhouse. With its close proximity to green spaces, parks, schools, and major transportation routes, this development offers residents a perfect blend of natural amenities and convenient. On the second level, the spacious living room with its impressive 11-foot ceilings and sliding patio doors leading to the fenced yard offers a wonderful sense of openness and flow between indoor and outdoor spaces. The separate dining room and eat-in kitchen provide ample space for both formal and casual gatherings. **EXTRAS** Stainless Steels Fridge, Stove, Washer, Dryer (2020), All lighting fixtures (id:59911)
Century 21 Leading Edge Realty Inc.
113 - 110 Canon Jackson Drive
Toronto, Ontario
Discover the perfect blend of modern living and urban convenience in this spacious 3 bedroom townhome. Thoughtfully designed by Daniels at Keelesdale, this stylish residence offers a functional layout across the bright levels, ideal for families or professionals. Enjoy sleek finishes, a modern kitchen with stainless steel appliances, and open-concept living with walkout access to your private patio. Located just a short walk to the upcoming Eglinton LRT, parks, trails, and everyday essentials. Residents also have access to top-tier amenities including a full fitness center, co-working space, party room, BBQ area, pet wash station, and community garden plots. (id:59911)
Royal LePage Signature Realty
1023 Freeman Trail
Milton, Ontario
Nestled on a peaceful, tree-lined street, this stunning home offers the perfect blend of privacy, space, and style. Backing directly onto a serene forest, the setting is as tranquil as it is beautiful, your own private retreat just minutes from all the conveniences of daily life. Inside, the spacious open-concept layout is designed for both comfort and functionality. Featuring 2815 square feet of living space above grade plus approximately 1100 in the finished basement. Gleaming hardwood floors flow throughout the home, complementing the abundance of natural light that pours in through large windows in every room. The heart of the home is the gorgeous kitchen, featuring ample storage, granite counters, and a seamless flow into the dining and living areas, perfect for entertaining or family gatherings. A dedicated main floor office provides a quiet workspace with peaceful views, ideal for remote work or study. Upstairs, you'll find four generously sized bedrooms, each offering comfort, light, and room to grow. The fully finished basement adds even more living space, complete with a large rec area, a convenient kitchenette, and bathroom, perfect for guests, teenagers, or a home gym. Step outside to the beautifully landscaped backyard, where privacy meets relaxation. Whether you're enjoying a morning coffee on the patio or an evening with friends under the stars, the forest backdrop adds a touch of natures magic to every moment. (id:59911)
RE/MAX Real Estate Centre Inc.
1351 Epton Crescent
Mississauga, Ontario
Nestled on a quiet, family-friendly street in desirable Clarkson, this beautifully renovated bungalow offers the perfect blend of comfort and convenience. The main level features oversized, sun-filled windows, spacious bedrooms with a modern finish throughout. Enjoy hosting family & friends in the open-concept kitchen. Convenient walk-out access to the private, lush backyard surrounded by mature treesideal for summer entertaining or peaceful mornings in the garden. The renovated basement includes a large recreation room, a spacious den that can easily be converted into a fourth bedroom, 3pc bathroom and walk-up access to the backyard. The spacious garage offers an added loft with extra flexibility for storage. Close proximity to schools, daycares, local parks and scenic walking trails, and just a short walk to Clarkson GO Station for easy commuting. Enjoy quick access to the QEW, Clarkson Village, and a great mix of local restaurants, shops, and amenities. (id:59911)
RE/MAX Escarpment Realty Inc.
1774a Lawrence Avenue W
Toronto, Ontario
Luxurious 3-Year-Old Legal Duplex Townhome Built By Fernbrook Homes, Offering Upscale Living And Exceptional Income Potential In A Prime Toronto Location. Features A Spacious 4-Bed, 3-Bath Upper Unit Previously Rented For $3,700/Month And A Separate 1-Bed, 1.5-Bath Lower-Level Suite With Private Entrance Previously Rented For $1,900/Month. Includes $36K In Builder Upgrades: Quartz Countertops, Frameless Showers, Upgraded Appliances, Skylight, French Doors, Motorized Blinds, And Added Powder Room. Thoughtfully Designed With Two Sets Of Laundry, Enhanced Lighting, And Laminate Flooring Throughout. Steps To Transit, Parks, And Schools, And Minutes To Hwy 401, UP Express, And Everyday Amenities. Move-In Ready And Ideal For Families, Investors, Or Multi-Generational Living. (id:59911)
Sutton Group Realty Systems Inc.
2159 Baronwood Drive
Oakville, Ontario
Move-in ready 3-bedroom townhouse with no maintenance fees, featuring a brand-new kitchen (2025) and finished basement (2025) with 1 room, full washroom, and wet bar (with building permit). Newer furnace (2022), owned hot water tank, and stainless steel appliances. Separate family and dining rooms, plus a private backyard perfect for entertaining. Located near top-rated schools, shopping, highways, trails, and Oakville Trafalgar Hospital, this is a must-see property! (id:59911)
Century 21 Paramount Realty Inc.
1567 Samuelson Circle
Mississauga, Ontario
Welcome to 1567 Samuelson Circle, a charming and meticulously maintained 2-storey detached home nestled in the highly desirable Levi Creek neighbourhood of Mississauga. This stunning property offers an ideal combination of space, style, and functionality, perfect for growing families or anyone seeking a move-in ready home in a premium location.Freshly and professionally painted throughout, this home features three spacious bedrooms and four well-appointed bathrooms. The primary bedroom is a true retreat, complete with a beautifully renovated ensuite bathroom featuring modern fixtures and a spa-like ambiance.The heart of the home is the bright and expansive family room, showcasing soaring cathedral ceilings and large windows that flood the space with natural light, creating an airy, open atmosphere thats perfect for relaxing or entertaining. The adjacent updated kitchen is equally impressive, offering sleek cabinetry, upgraded countertops, and plenty of space for culinary creativity.A finished basement extends the living space, ideal for a media room, home office, or guest bedroom. The generously sized backyard provides the perfect setting for outdoor entertaining or enjoying quiet evenings under the stars. Located in a quiet, family-friendly neighbourhood, 1567 Samuelson Circle is close to scenic parks, French immersion elementary and public schools, Catholic elementary school, public transit, scenic walking trails, shopping, highways 407 and 401, Meadowvale GO station, offering the perfect balance of suburban tranquility and urban convenience.This is a rare opportunity to own a beautifully updated home in one of Mississauga's most sought-after communities. Don't miss this one! (id:59911)
Keller Williams Realty Centres
2409 Speyside Drive
Mississauga, Ontario
The exceptional 3+1 bedroom detached home sits on a quiet family neighbourhood. You will be proud to call this your home. Main level, living spaces is an Open Concept Living/Dining/Kitchen, with walkout to backyard, access to the garage and a side entrance. Perfect for hosting in a beautiful updated kitchen, large center island. Primary bedroom featuring a walk-in closet, 3pc ensuite, Bay window providing plenty of natural light. Basement features a great room (rec room, dining area, wet bar and a wood burning fireplace), one open area promoting interaction and flow, perfect for entertaining guests as it provides plenty of space for everyone to mingle. Separate 2nd kitchen, large laundry room, large cold room. The basement can be used as an in-law suite, with income potential. An oasis backyard for you to relax and entertain. Sit by the pond listening to the water fall or under the gazebo enjoying your very own large wood burning pizza over, in addition a standalone charcoal arrosticini speducci/skewers/kabobs grill. BBQ gas line. Beautiful perennials plants and annuals flowers for extra colour. Fenced in backyard. Shed (under the wood burning oven). Sit back and enjoy the fresh air. Prime location, minutes to 403, QEW, GoStation, shopping, community centers, schools, parks. (id:59911)
Royal LePage Realty Plus
3027 Rivertrail Common
Oakville, Ontario
Welcome to this stunning 6-year-old townhouse, a masterpiece built by Remington Homes, offering modern living at its finest. Linked only by the garage on one side, this home combines privacy with convenience in a family-friendly neighborhood. Boasting 3 bedrooms and 4 washrooms, the home is thoughtfully designed to meet the needs of today's homeowners. Enter through double doors into a bright and airy main floor with 9-foot ceilings and gleaming hardwood flooring. The open-concept layout seamlessly connects the living area, featuring a cozy gas fireplace and sunlit large windows, to the modern kitchen. A chefs dream, the kitchen is equipped with quartz countertops, subway tile backsplash, stainless steel appliances, a gas range, ample storage, a breakfast bar, and an eat-in area overlooking the fully fenced backyard ideal for outdoor relaxation and entertaining. Automated Zebra blinds throughout the home add a touch of modern elegance, while direct access to the garage enhances convenience. Upstairs, the hardwood stairwell leads to three generously sized bedrooms with plush broadloom flooring and expansive windows. The primary bedroom is a sanctuary with a walk-in closet and a luxurious 4-piece ensuite featuring a upgraded glass shower. The additional bedrooms are versatile, perfect for family, guests, or a home office. The fully finished basement expands the living space with a large recreation room, a 3-piece bathroom with upgraded glass shower, a laundry area, & abundant storage, making it ideal for entertainment or personal retreats. Enjoy the fully fenced backyard with a gas BBQ hookup for your summer entertainment. Located near top-rated schools (Oodenawi PS - 5 minute walk to school, Forest Trail French Immersion, Whiteoaks High School.), parks, & public transit, this home offers unparalleled convenience. Whether you're hosting gatherings, enjoying family time, or simply unwinding, this home is ready to meet all your needs! (id:59911)
Keller Williams Real Estate Associates
826 Winterton Way
Mississauga, Ontario
Welcome to this beautiful, detached family home in sought-after East Credit, central of Mississauga. This 4-bedroom, 4-bathroom home offers spacious space. With solid brick exterior and the brand-new door, this home welcomes you into a bright and inviting main floor. It features an open concept living and dinning area with large windows. The modern kitchen is a chefs delight, boasting many cabinets and quartz countertops. Adjacent to the kitchen, the family size breakfast area walks out to a private backyard with a large deck. Convenient main floor laundry room. Upstairs, you will find a stunning high ceiling family room with lots of natural light and fireplace. This room can also be used as the 5th bedroom for a large family. Upstairs, four good sized bedrooms, all with beautiful hardwood flooring. The primary bedroom with a spacious walk-in closet and a private new ensuite bath. The 2nd, 3rd and 4th bedrooms share a 3 pc bath. The finished basement with 2 bedrooms, a kitchen and washroom can be turn into an income generator. With a double-car garage and an extra wide driveway, this home provides ample parking. Located in a prime Mississauga neighborhood, close to parks, top schools, shopping centers and amenities. This is the perfect place to call home. Don't miss this incredible opportunity! (id:59911)
Real One Realty Inc.
209 - 1 Rowntree Road
Toronto, Ontario
Amazing Location, This beautiful unit with 2 bedrooms, 2 washrooms and Ensuite Laundry, No Carpet, New Floors & Freshly Painted, Huge Balcony Walk Out from Master Bedroom & Living Room, Exclusive Locker Room, enjoy top-tier amenities including a fully equipped gym, indoor pool, sauna, squash and tennis courts, playground, party room, and 24/7 security with gated access. The community is known for its safety and security, with shopping centers conveniently located just steps Away.Dont miss this exceptional opportunity to own a luxurious condo in a prime Toronto location. Lots of Walking and Cycling trails, Grocery, Restaurants, Schools. Incredible Amenities (id:59911)
Homelife Superstars Real Estate Limited
18 Wellington Street W
Brampton, Ontario
PRIME DOWNTOWN BRAMPTON LOCATION WITH GAGE PARK STEPS AWAY!! WELL, MAINTAINED 3 BEDROOM BUNGALOFT WITH FULLY FINISHED BASEMENT. THIS HOME FEATURES UPDATED KITCHEN WITH WRAP AROUND WINDOWS AT THE BREAKFAST AREA, SPACIOUS LIVING/DINING ROOM, 3 WELL APPOINTED BEDROOMS, 3 BATHROOMS, MAIN FLOOR OFFICE, UPPER PRIMARY BEDROOM WITH CLOSET AND BATHROOM, ENTRANCE FROM GARAGE TO BASEMENT, COLD ROOM AND PLENTY OF STORAGE. PERFECT LOCATION STEPS TO GAGE PARK, ROSE THEATRE, FARMERS MARKET, SHOPS,RESTAURANTS, SCHOOLS AND TRANSIT. (id:59911)
RE/MAX Realty Services Inc.
30 - 60 First Street
Orangeville, Ontario
Stunning Freehold Townhouse in Prime Orangeville Location! Step inside to an open-concept main floor that boasts elegant hardwood flooring . The spacious kitchen is a chefs dream, featuring stainless steel appliances, a large island, and luxurious quartz countertops, making meal preparation effortless. From the kitchen, step out onto your raise drear deck, perfect for summer BBQs. The second floor features a generous primary bedroom complete with a walk-in closet and a stylishly renovated 4-piece ensuite. Two additional well-sized bedrooms and a functional 4-piece bathroom provide ample space and comfort for family or guests.The finished lower level features a versatile space perfect for a home office, hobby room, or exercise area, a utility room, and a storage closet along with convenient access to the garage. Apox $ 6000.00 Backyard Professionally landscaped with flagstone in done (2019 ), offering timeless curb appeal and low-maintenance outdoor elegance. Enjoy immediate proximity to all essential amenities and major commuter routes, with walking distance to elementary and high schools, the village strip, charming restaurants, boutique shops, big box retailers, and the breathtaking Island Lake Conservation Area! (id:59911)
RE/MAX Realty Services Inc.
68 Greendale Avenue
Toronto, Ontario
**Charming Fully Renovated 2-Bedroom, 2-Bathroom Detached Home in Rockcliffe-Smythe** Welcome to this beautifully renovated detached home. Featuring two bedrooms and two modern bathrooms, this home offers comfort and style in every corner. The home has been thoughtfully updated with a brand-new kitchen (2025), sleek new flooring throughout (2025), new electrical (2025), and new windows (2025), with the exception of two. The finished basement adds even more potential for additional living space, perfect for a home office, recreation area, or extra storage. Enjoy the convenience of private parking with your own space in the backyard, offering easy access to the home. The location is ideal, just steps away from public transit and local schools, making it a perfect choice for families and commuters alike. A new furnace (2020) and a back up generator also adds to the functionality of this home. (id:59911)
Intercity Realty Inc.
1633 Gowling Terrace
Milton, Ontario
Welcome to this stunning, contemporary, fully upgraded 3-bedroom, semi-detached home, nestled in one of the most friendly, convenient, and inclusive neighbourhoods in Milton. Backing onto a serene private ravine, this home offers rare natural beauty and privacy, creating the perfect retreat right in your backyard. Step inside to a bright, modern interior that has been thoughtfully remodelled throughout. The spacious open layout features a state-of-the-art kitchen with quartz island and high-end gloss cabinetry, stylish bathrooms, updated flooring throughout, on-trend staircase, built-in gas fireplace, and quality craftsmanship in every detail. Whether you're entertaining guests or relaxing with family, the open-concept design and tranquil ravine views make every moment special. Enjoy the convenience of being just minutes from top-rated schools, Toronto Premium Outlets, the Milton hospital, Halton Conservation Parks, and major highways making daily errands and commutes effortless. This welcoming and highly sought after neighbourhood is known for its strong sense of community and safety, making it an ideal place to call home. Don't miss this rare opportunity to own a turnkey property in a truly exceptional setting. (id:59911)
Century 21 Innovative Realty Inc.
1573 Moira Crescent
Milton, Ontario
Experience Modern Luxury in Miltons Desirable Bowes Neighbourhood! Welcome to this like-new, freehold end-unit townhouse, just over a year old, offering modern finishes, smart upgrades, and exceptional value. Spacious & Functional Layout: Boasting 3+1 bedrooms and 3 bathrooms across approximately 1,500 -2,000 sq ft, this home offers a smart and versatile layout ideal for families and professionals, couples & families alike. Gourmet Kitchen: Cook in style with upgraded stainless steel appliances including a touchscreen fridge, double oven, built-in microwave/owen & wine fridge, and dishwasher. Enjoy quartz countertops, upgraded cabinetry, a pantry, and elegant valence and pendant lighting. Elegant Interiors: On entry, the foyer features upgraded tile, 9-foot ceilings, custom wainscotting, upgraded millwork, and split staircases that elevate the entire homes aesthetic. Spa-Inspired Bathrooms: Relax in luxury with granite countertops, upgraded tilework, a glass-enclosed shower in the primary ensuite, and a deep soaker tub in the main bath. Smart Home Convenience: Stay connected with smart temperature, lighting, and garage controls, all accessible via smartphone. Wi-Fi-enabled fridge, dishwasher, oven, and washer/dryer make daily life seamless. Parking & Outdoor Living: Enjoy a deep 1.5-car garage, a 2-car driveway with no sidewalk, a spacious private balcony (AC-free thanks to end-unit layout), and a Juliet balcony on the third floor. Bonus Features: Top-floor laundry with high-end, Wi-Fi-enabled appliances Central vac rough-in with toe-kick sweep inlet in the kitchen for easy clean-up Energy-efficient systems throughout Unbeatable Location: Set in the vibrant Bowes community, just minutes from parks, trails, top-rated schools, grocery stores and Milton GO Station. (id:59911)
RE/MAX Experts
915 Gaslight Way
Mississauga, Ontario
Fantastic Opportunity, Rare Floor Plan, Hardwood Floors ( Jatoba Gran Marquis) Main/Second Floor, Laminate In Basement, Crown Molding Throughout M/S Floor, Pot lights and Dimmer Switches All Over, All Closets Have Closet Organizers, 9ft Ceilings Main Floor & Second Floor, Alarm Monitoring With Security Cameras( Front & Back ) Executive 4 + 2 Bedroom ( Could Have In law Primary In Dining Room/bedroom Has 4pc Bathroom and Large Walk In Closet, Sun Drenched Living Room, Beautiful Family Room With Gas Fireplace, Over Sized Windows, Gourmet Kitchen, Granite Counters, Centre Island, Top Of The Line Built In Jenn-Air And Panasonic S/S Appliances, Oversized Breakfast Area O/L Family Room, Main Floor Laundry Room With Door Leading To Glass Enclosed With Covered Access To A Double Attached Garage, Terracota Porcelain Floors In Garage. Second Floor Has 4 Spacious Bedrooms, Primary With 5pc Ensuite, 3rd Bedroom Has 4pc Ensuite And Walk In Closet, All 4 Bedrooms Have Closet Organizers, Practical 3rd 4Pc Main Bathroom. Professionally Finished Basement With Massive Recreation Room Open Concept, Pot Lights, Practical Galley Kitchen, 5th Bedroom With Built In Closet And 3pc Semi Ensuite, Separate Entrance in Basement Behind The Kitchen Area Possible. Complementing This Beautiful Victorian Style House Is the Subtle Landscaping, Extra Long Driveway Which could Accommodate a Large Family with Plenty Of Cars!! Don't Miss Your Chance To Reside In Meadowvale Village On One Of The Most Sought After Streets In Gooderham Estate Homes Built By Monarch, Walk To 3 Schools Near By Rotherglen Montessori, Meadowvale Elementary And David Leader Middle School ) (id:59911)
Royal LePage Meadowtowne Realty
