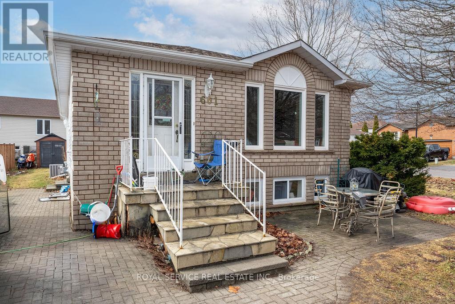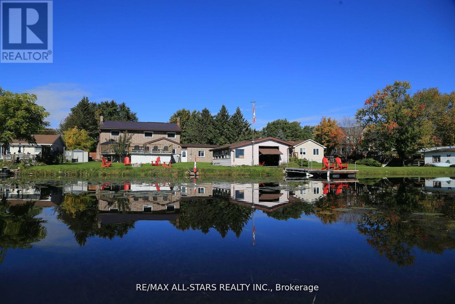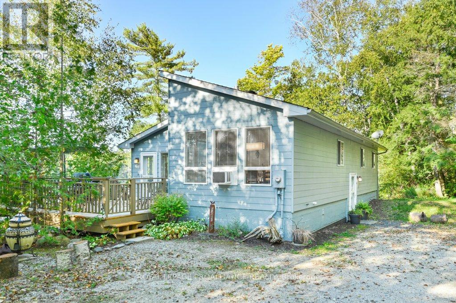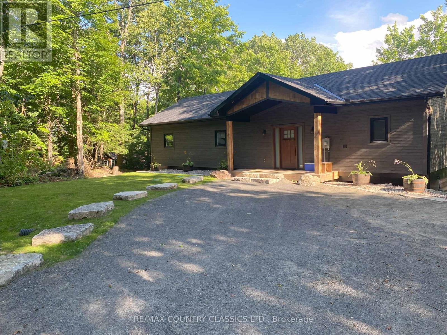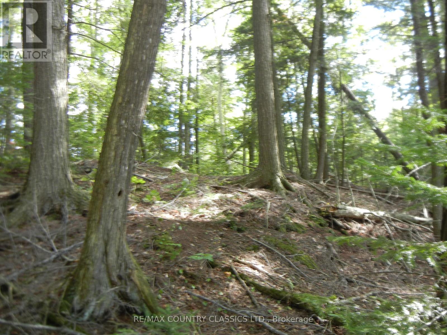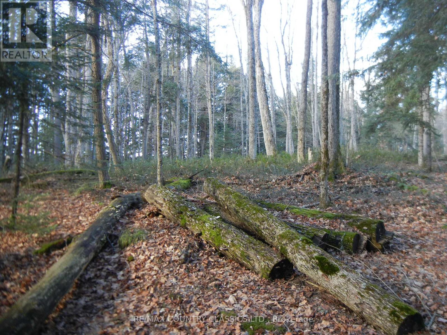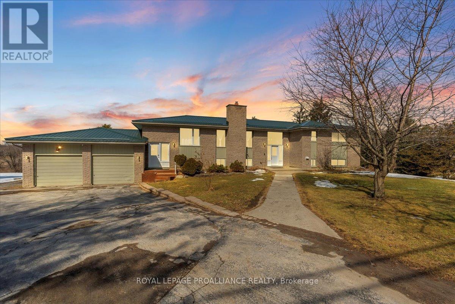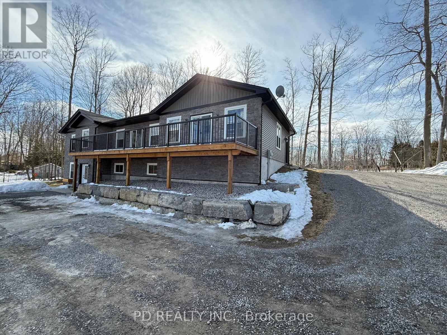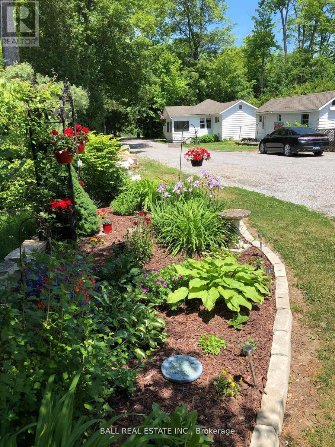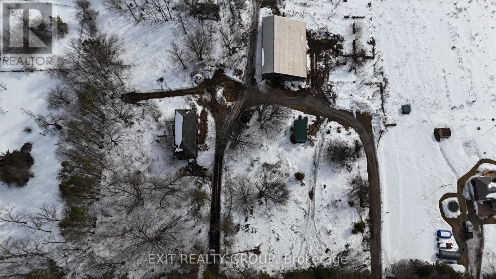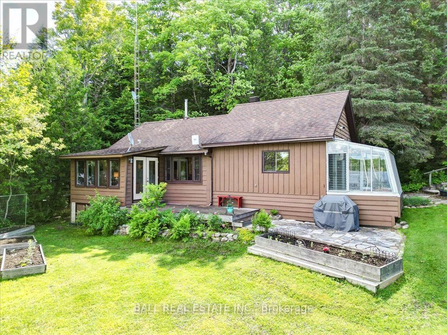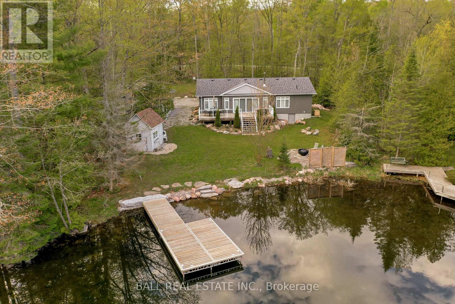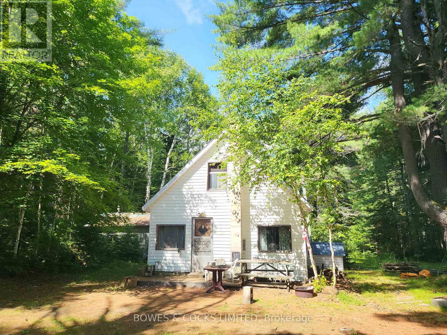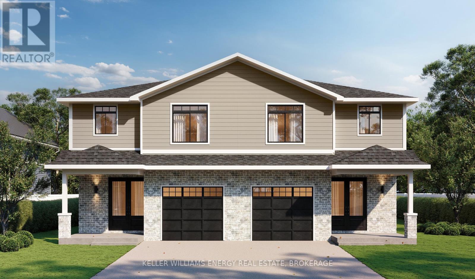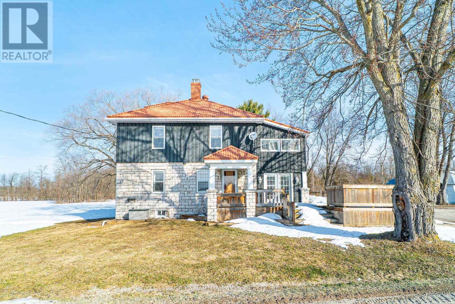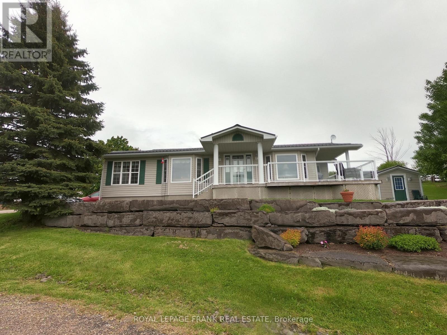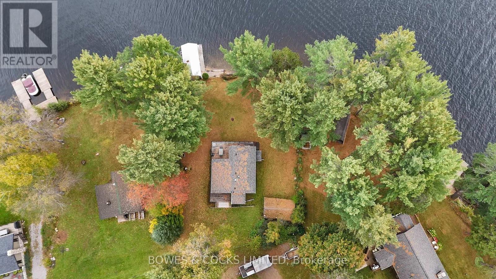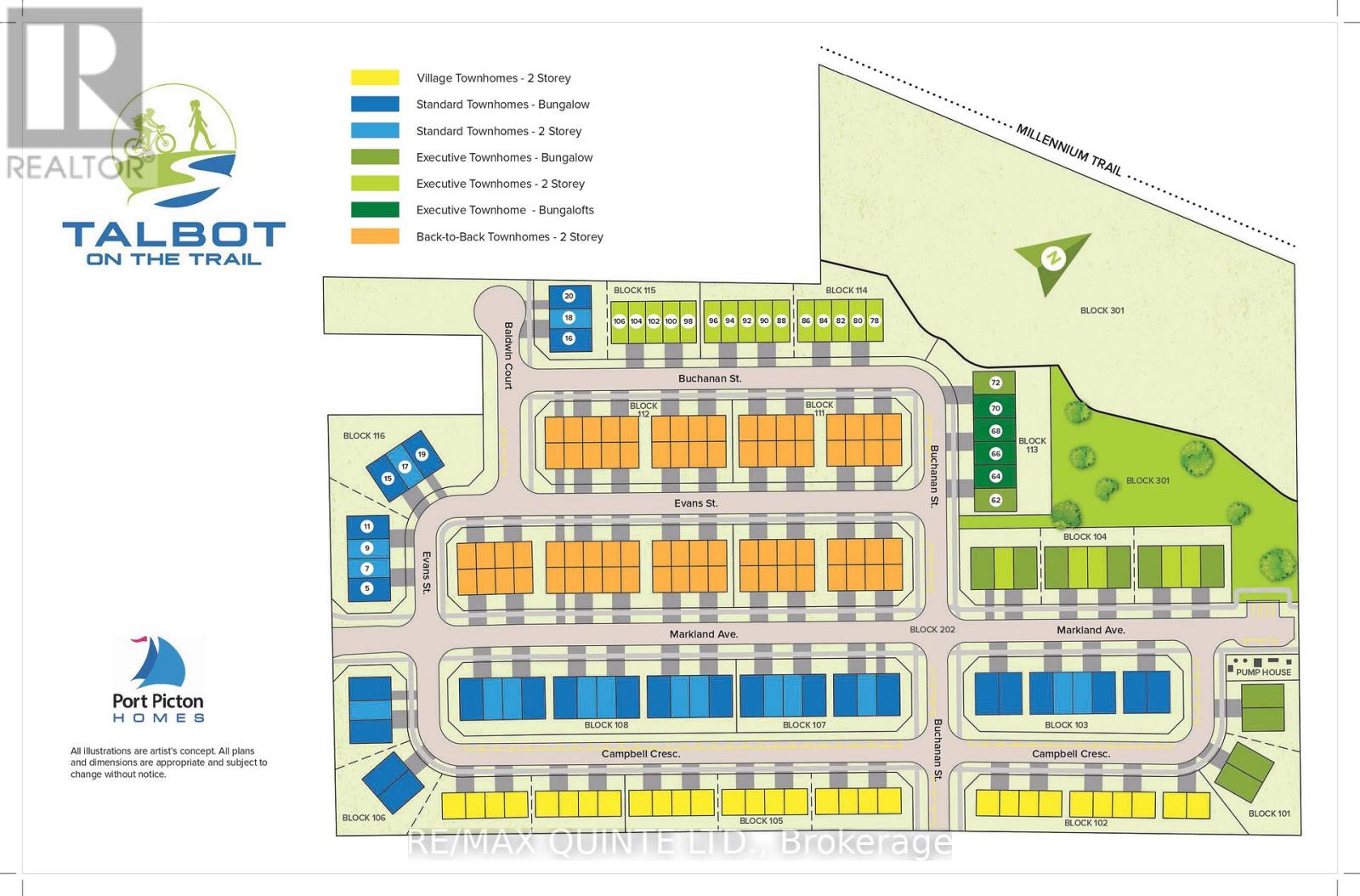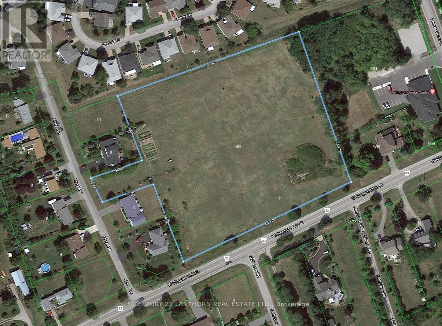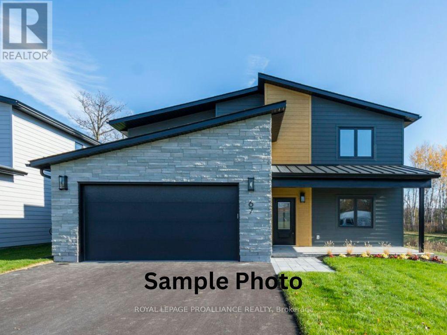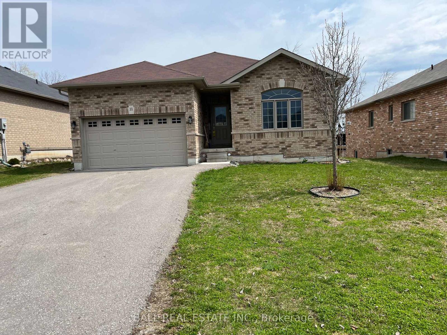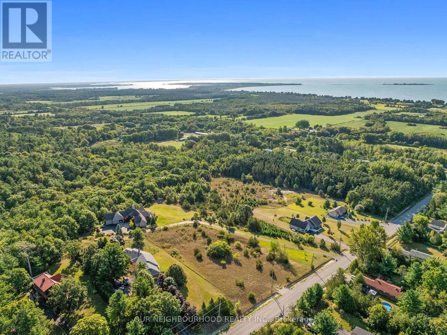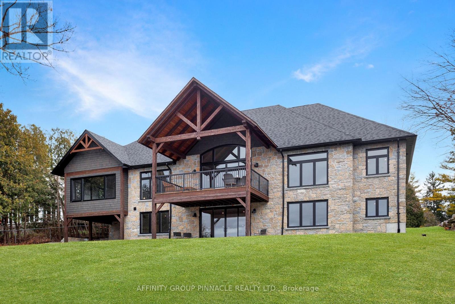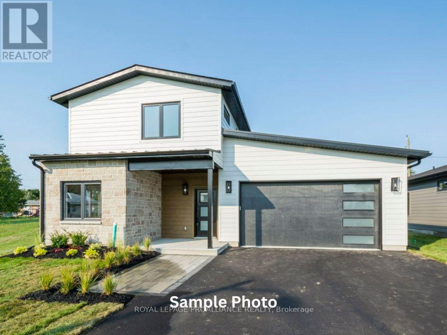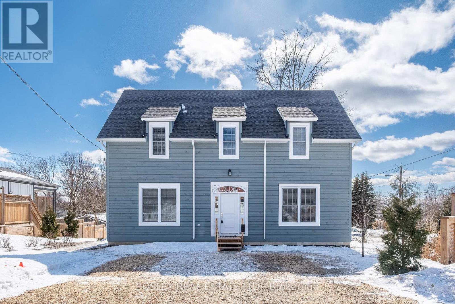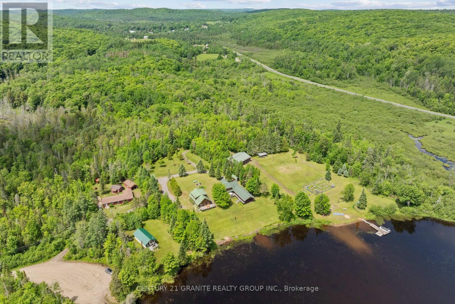661 Ewing Street
Cobourg, Ontario
Stop allowing your future wealth, to be eroded by endless "Executive Orders" and Tariffs. Secure your future with income property. It's value won't erode. This is a sound, stand alone, two unit investment. It is also ideally suited to "live in one, rent the other" or a multi-generational arrangement or even a new age two family "shared ownership" arrangement. Take charge of your own future with "bricks and mortar" security, a time tested and true winner. (id:59911)
Royal Service Real Estate Inc.
122 Fenelon Drive
Kawartha Lakes, Ontario
Welcome to 122 Fenelon Drive. This beautiful 2 storey 4 bedroom home (could be 5 again) with 2 fully renovated bathrooms boasts over 2500 sq ft of living space with endless family fun. Large bright gourmet kitchen, spacious living room with gorgeous fireplace, main floor guest room, large covered breezeway leading to garage, exercise room and backyard. The backyard is where the fun happens. Full boathouse to store all the water toys, large docks to lounge by the water, and oh yes lets not forget the saltwater pool! Whether you enjoy swimming, kayaking, boating or fishing, 122 Fenelon Drive has it all for you, all neatly wrapped in an all brick home with maintenance free metal roof. You will love the curb appeal. Has also made a great rental over the years! (id:59911)
RE/MAX All-Stars Realty Inc.
1018c Leisure Lane
Frontenac, Ontario
Imagine a stunning 4-bedroom, 2.5-bathroom cottage nestled on the breathtaking Little Mississagagon Lake in Cloyne, ON. This isn't just any cottage; it's a year-round haven set against the backdrop of pristine waters that sparkle like diamonds! Imagine spending your days surrounded by clear waters and breathtaking views of Crown land. This four-season retreat offers everything you could possibly desire for relaxation and fun! Included with this turnkey cottage are 4 bedrooms, with primary bedroom ensuite and private balcony overlooking the lake. A separate kitchen with breakfast bar and all the amenities, dining room, and living room with walk-out to lakeside deck and spectacular lake views. A cozy family room in the lower level, extra large bedroom and laundry room with abundant storage space for all your cottage toys. With ample entertaining spaces for family and friends, you can enjoy cozy evenings by the lakeside firepit or gather around the propane fireplaces in the living room or family room creating an atmosphere of comfort and togetherness. The location is perfect. Close to all amenities while surrounded by lush green spaces for everyone to enjoy. This the ideal getaway spot or forever home. (id:59911)
Royal LePage Proalliance Realty
25 Emily Street
Belleville, Ontario
Discover the perfect blend of comfort and functionality in this charming 5-bedroom, 2-bathroomhome. The fully finished basement adds a whole new level of space, perfect for a playroom,home office, or guest suite. The inviting living room flows seamlessly into the dining area and gourmet kitchen, creating the perfect space for family gatherings and entertaining guests.Natural light pours in through large windows. Offering 3 bedrooms and 1 full bathroom, this main floor layout provides both privacy and functionality. Step down into the spacious, fully finished basement of this home, which features a large rec room, perfect for entertainment or relaxation. The wet bar adds a touch of luxury for hosting guests, while the two additional bedrooms offer plenty of space for family, guests, or even a home office. A stunning 5-piecewashroom completes the basement, offering both style and convenience. The fully finished basement is ready to be transformed into the ultimate in-law suite. Separate entrance possibilities add to the appeal. This charming home is perfectly situated in a sought-after neighborhood, offering easy access to shopping, restaurants, schools, and parks. Everything you need is just a short walk or drive away, making it the ideal place to live for those who value convenience and community. (id:59911)
Royal LePage Proalliance Realty
7634 County Rd 45
Alnwick/haldimand, Ontario
Presenting an impeccably groomed and elevated 4.016-acre land parcel, showcasing premium views of the rolling hills in Northumberland County. The entrance permit and culvert are already in place, ensuring convenient access from County Road 45.This property boasts multiple ideal locations for constructing your dream home, strategically positioned to take full advantage of the terrain. The sale is inclusive of HST, and the location offers access via well-maintained municipal roads, connecting effortlessly to the 401, Cobourg, and a host of other amenities. (id:59911)
Exp Realty
77 Fitzgerald Road
Quinte West, Ontario
Enjoy Country living at its finest with this 1.3-acre property located on a dead end street. The abundance of trees and location is the perfect combination of privacy and convenience, just 5 minutes from the 401 and 10 minutes to CFB Trenton. Pride of ownership is evident throughout this stunning 4 bedroom bungalow starting with a well equipped kitchen featuring a movable island. The dining area has patio doors leading to your own private oasis, offering views of the forested area and access to a deck with a hot tub and above-ground pool, perfect for relaxation or entertaining. The spacious, carpet-free main floor offers 3 large bedrooms including primary bedroom with direct access to the main bath fully renovated with a walk-in shower, beautiful double sink vanity and a skylight adding natural light and charm. The fully finished lower level is a fantastic retreat, brightened by above ground windows. It includes a cozy family room, a kitchenette (no sink), 4th bedroom and 4 pc bath offering plenty of space for family or guests. Inside access to the double car garage adds convenience. Located just minutes from the hospital, shopping, restaurants, and on the school bus route, this property offers the best of country living with easy access to essential amenities. Do not miss out on this beautiful home! (id:59911)
RE/MAX Quinte John Barry Realty Ltd.
1047 Hinterland Trail
Highlands East, Ontario
This beautifully renovated 3-bedroom, 2-bathroom cottage offers the perfect blend of modern updates and rustic charm, nestled on the highly sought-after Eels Lake. The property boasts panoramic south facing lake views that will leave you breathless, making it the ideal retreat for relaxation and recreation. The 20x12 covered deck is a great place to have dinner or gaze at the water. Along with the cottage, you'll find a newly renovated 26x34 2 bay garage with a loft, offering ample space for storage or hobbies. Additionally, a 20x12 lakeside bunkie provides even more room for guests or extra living space. Outdoor enthusiasts will love the abundance of nearby trails, perfect for hiking, atving and exploring the natural beauty of the area. Eels Lake is renowned for its excellent fishing. With its crystal-clear waters, it's also perfect for swimming and boating. This rare and picturesque property is a true gem, offering a lifestyle that your family can cherish for generations to come. Don't miss the opportunity to own a slice of paradise on Eels Lake! (id:59911)
RE/MAX Country Classics Ltd.
0 Glen Alda Road
North Kawartha, Ontario
Fully treed 2.87 acre building lot. Lots of trails for the outdoor enthusiasts. Close to Chandos Beach and the Crowe River. Hydro is on the municipally maintained road. (id:59911)
RE/MAX Country Classics Ltd.
0 Knox Point Road
North Kawartha, Ontario
Beautiful lush wooded lot with over 40 acres for your future country home or cottage in the North Kawarthas! Conveniently located close to Chandos Lake and a large trail system where you have the opportunity to do a variety of recreational activities! Close to the villages of Apsley & Coe Hill where there is often different community events happening as well as restaurants, grocery stores and the LCBO. Cottage country is calling you with the perfect opportunity to build your dream where the possibilities are endless! (id:59911)
RE/MAX Country Classics Ltd.
267 County Road 28
Prince Edward County, Ontario
This 5-bedroom, 4-bath executive bungalow in Prince Edward County offers over 3,800 sq. ft. of beautifully finished living space on a spacious lot, licensed for short-term accommodation (STA)a perfect investment opportunity or family retreat. Designed for seamless entertaining, the open-concept kitchen, dining, and living area is complemented by a separate family room, while the primary suite features a walk-in closet and spa-like ensuite. The walkout basement includes two bedrooms, a sauna, and a private entrance, making it ideal for guests or rental income. Step outside to a private oasis with an inground pool, hot tub, and an expansive deck with scenic views, plus a charming historic barn that adds rustic character. Key updates include a furnace and light fixtures (2022), a steel roof (2019), a pool liner (2020), and new appliances. This rare find in PEC blends modern comfort with a timeless charm book your private showing today! (id:59911)
Royal LePage Proalliance Realty
2 East Street
Kawartha Lakes, Ontario
Stunning 3+2 bedroom, 3 bathroom, 2 kitchen bungalow on a treed 1 acre lot. This beautifully constructed single family home was built in 2023 and offers modern and efficient living and features a fully insulated and finished 2 car attached garage with direct entry into the home, as well as a convenient walkout to the expansive deck, perfect for outdoor entertaining. The open concept main floor is designed for both comfort and style. It boasts a spacious living and dining room with vaulted ceilings, pot lights, and a walkout to the deck, creating an inviting space for family gatherings. The well appointed kitchen features vaulted ceilings, plenty of cabinetry, stunning granite countertops, and an island with an outlet, perfect for adding bar stools. The main floor also includes a 4 piece bathroom, 3 spacious bedrooms, including a primary suite with a 3 piece ensuite bathroom for added privacy and convenience. The fully finished lower level is an entertainers paradise with a separate entrance and a dedicated driveway. It offers 2 additional bedrooms, a 4 piece bathroom with laundry facilities, a spacious living room with a cozy gas fireplace, and an eat-in kitchen that's perfect for hosting guests. Additional features include natural gas heat, central air, a tankless on-demand hot water heater, soffit pot lights, and high ceilings with large windows in the lower level, allowing for plenty of natural light throughout. With its prime location, modern features, and thoughtful design, this home is the perfect blend of luxury and functionality. Don't miss your chance to own this exceptional property! (id:59911)
Pd Realty Inc.
449 Partridge Hollow Road
Prince Edward County, Ontario
Located on a spacious 2.6-acre lot, this unique ICF-built home is designed as two separate living spaces, making it perfect for multi-generational living, rental income, or hosting guests. The original design includes 6 bedrooms, 5 bathrooms, a kitchen, home theatre, library, office space, greenhouse, and much more! With approximately 6,200 sq. ft. of living space, it offers in-floor radiant heating, an energy-efficient design, polished concrete floors, and abundant natural light. The oversized rooftop patio offers stunning pastoral views and is designed with a portion dedicated to a living (green) roof. Originally conceived as an owner-occupied bed and breakfast, the home features separate living quarters for the owners. All the heavy lifting has been done in this custom-built home; now you can enjoy the fun of finishing this incredible project and making it your own. Everything has been constructed to the highest standards, using commercial-grade materials. Live where you love to visit! (id:59911)
Royal LePage Proalliance Realty
13 Union Street
Cavan Monaghan, Ontario
Welcome to your dream home in the heart of Millbrook! This stunning new build offers modern living in a peaceful, family-friendly community. Boasting just under 1,900 sq. ft., this 3-bedroom, 2.5-bathroom home is thoughtfully designed with quality craftsmanship and luxurious finishes. Home Features: Spacious, Open-Concept Living, perfect for entertaining or family gatherings. Elegant Hardwood Floors throughout the main level for a seamless, high-end feel. Pristine Bathrooms, featuring stylish finishes, custom sleek vanities, and modern fixtures. A Bright and Airy Kitchen with Custom cabinetry, premium countertops, and ample storage space. Primary Suite, is generous in size with a spa-like ensuite and walk-in closet. Built with high-quality materials for comfort and efficiency. Comes with a 7-Year Tarion Warranty for Peace of mind knowing your home is protected! Built by a Top-Rated Builder, recognized for excellence in craftsmanship and attention to detail. About the Community: Millbrook Ontario, is nestled in the rolling hills of Cavan-Monaghan! Millbrook is a charming and historic village known for its quaint downtown, scenic trails, and welcoming community atmosphere. Don't be surprised if a movie or TV show gets filmed here! Just minutes from Highway 115 and a short drive to Peterborough or the GTA, this location offers the perfect balance of small-town charm and urban convenience. Enjoy local shops, cafes, parks, and schools, all while being surrounded by nature. Don't miss this opportunity to own a beautifully built home in one of Ontario's sought-after communities! NOTE: Photos are examples only, home will look similar to photos included, home is still under construction. (id:59911)
Keller Williams Energy Real Estate
293 Riverside Drive
Kawartha Lakes, Ontario
Charming Waterfront Cottage for lease in Bobcaygeon, the Hub of the Kawartha's! Relax and unwind in this cute, open concept living space featuring 3 bedrooms and 1 bathroom. Located on Pigeon Lake with a large lot that is beautifully landscaped and your own dock to keep your boat for unlimited boating and swimming. Enjoy the beautiful views of the lake each evening while sitting by your camp fire. Walking distance to downtown for all shopping amenities and entertainment. (id:59911)
Ball Real Estate Inc.
1864 Willan Road
Selwyn, Ontario
Welcome to this pristine waterfront property majestically located on beautiful Buckhorn Lake. This luxurious designed custom-built home is sure to impress all in every way! Be prepared to be in awe as soon as you enter this one-of-a-kind dream home! The wow factor: On the main floor with celestial windows leads to an incredible great room with soaring cathedral ceiling, wood burning stone fireplace & huge north/west facing windows with views of the sweeping lawn, beautiful gardens, mature trees & uninterrupted lake views. Breath taken contemporary Chefs kitchen with large centre island and butler pantry with walk out to a oversized triple car garage, large dining area with cathedral ceiling and 6 shy lights. Principal suite has lake views, stone fire place, large ensuite & walk in closet. Upper level has 2nd bedroom with 4pc en-suite & walk-in closet,3rd bedroom with walk in closet, games room, bar room and 3pc bathroom. Lower level has a large family room with wood burning fireplace, 2 more bedrooms, amazing stone wine cellar, 3pc bathroom, large laundry room and walk up to garage. This is a true dream/lifestyle property complete with your own armour stone waterfront, firepit, bar & all of the peace & serenity Lakefront living has to offer. Buckhorn Lake is part of the 5 Lakes without locks on the Trent Severn Waterway giving you endless swimming, boating, fishing and summer enjoyment. Please enjoy the virtual tour for a greater perspective. (id:59911)
Ball Real Estate Inc.
225 Jones Road
Cramahe, Ontario
Welcome to this expansive 8 generational 189.5-acre farm, a blank canvas for those looking to create their agricultural haven or homestead. The property features an amazing, historical two storey home built in 1834 with possibly the original wood siding. Key improvements include a septic system and weeping bed, both replaced 15 years ago to ensure peace of mind for future endeavors. The basement was renovated with a poured concrete foundation several years ago and both inside and outside entrances provide convenient access and additional storage. All this creates an opportunity for someone with a vision to transform this home into a charming country residence. The land includes a large barn, ideal for storage or livestock, along with two foundations from old pig barns, which could be repurposed or rebuilt. There's also a dry shed conveniently located near the outdoor wood furnace, perfect for cutting and storing firewood and also providing the home with an economical heat source. Surprise, surprise! - we were also told there are remnants of the foundation in the southeast corner from what was once a dairy barn. Approx. 88 acres of the property are currently cultivated and rented out, primarily growing soya beans or corn. This productive land offers great potential for farming or leasing. This makes this property a fantastic investment for aspiring farmers or those looking to lease fertile ground. The property is adorned with a diverse selection of trees, including maple, apple, oak, pines, and mulberry, providing both beauty and resources. The family has tapped the trees for maple syrup in the past. Whether you're looking to cultivate crops, raise livestock, or simply enjoy the natural surroundings, this farm holds endless possibilities. Don't miss out on this chance to own this vast piece of land with rich agricultural potential. Schedule a visit today to explore everything this farm has to offer! (id:59911)
Exit Realty Group
23 Woodland Trail
Kawartha Lakes, Ontario
**Watch Reel - Attached** Looking for a Luxury Custom Home in the country, Look No Further! 23 Woodland Trail, a stunning 2017-built chalet nestled on a 1-acre country lot in Bethany. Enjoy breathtaking views from the front porch and soak in the peaceful surroundings. Inside, you'll find a bright and spacious layout with vaulted ceilings, tumbled marble flooring, and a cozy gas fireplace. The open-concept kitchen is perfect for entertaining, featuring a central island and custom wood counters. The main-floor primary suite includes a spa-like 5-piece bath and dressing room, while the upper level offers two large bedrooms, a third bathroom, and a loft with scenic views. The walk-out basement is ready for future finishing, offering over 1,000 sq. ft. of space. Additional features include an oversized heated + insulated double garage, a front deck/porch overlooking trees & Beautiful Landscape, a back deck for stargazing, and a private cul-de-sac location. Just minutes from Ski Hill Road, it's a commuters dream less than an hour to the GTA and 20 minutes to Peterborough and Lindsay. This home blends luxury, comfort, and nature - Don't wait, book your showing today and experience chalet living at its finest! (id:59911)
RE/MAX Hallmark Eastern Realty
166 West Street
Quinte West, Ontario
Do you know what's better than a duplex? A triplex! This affordable triplex in the heart of town is a fantastic investment opportunity, offering stable rental income with long-term, established tenants. With three units, ranging from a bachelor apartment to a three-bedroom unit, this fully rented property generates a gross rental income of $25,380 per year. Situated on a spacious corner lot, the property features multiple driveways, a detached double garage with a separate driveway, and multiple entrances for tenant convenience. The exterior is a combination of stucco and vinyl siding, and there is a deck on the north side serving two unit entrances. Unit 1 is a three-bedroom, one-bath unit on the second level, rented for $630/month plus hydro, gas, and water/sewer. The tenant, in place for approximately five years, enjoys gas heat, two parking spaces, laundry facilities (tenant-owned appliances), and exclusive use of the detached garage. Unit 2 is a two-bedroom, one-bath unit on the main level, rented for $850/month plus gas. With two separate entrances and laundry facilities in the foyer, this unit has housed the same tenant for 8 to 9 years. The unit includes gas heat and two parking spaces. Unit 3 is a bachelor apartment in the lower level, rented for $635/month all-inclusive. Featuring an open-concept kitchen, living area, and sleeping space, it is heated with electric baseboard heat. The landlord provides appliances, and the unit has a separate driveway with two parking spots. The tenant has been there for approximately six years. With separate metering for hydro and water (one unit fully independent, two units metered together) and individual hot water tanks for each unit, this self-sustaining property is a smart addition to any investment portfolio, with tenants maintaining lawn care and snow removal. Detailed income and expenses available. (id:59911)
Royal LePage Proalliance Realty
4184 Old Highway 2
Belleville, Ontario
Prime Investment & Development Opportunity - 58 Acres East of Belleville! A rare opportunity for investors and developers with an assumable $2M VTB at just 3%. This 58-acre property features a renovated commercial building that is currently vacant but previously leased on a triple net basis at $7000/month, offering office space, drive-in doors, and multiple bays. Adjacent to the building is a 42,000 sq. ft. car lot with over 100 parking spaces. Perched atop the hill, a charming century home offers breathtaking views of rolling hills and the Bay of Quinte, currently operating as a successful Short-Term Accommodation. Across the circular driveway, a spacious carriage house presents additional untapped potential. A unique mix of commercial, residential, and development possibilities. Additional details and financials are available upon a signed NDA. (id:59911)
RE/MAX Quinte Ltd.
26909 Highway 28 S
Highlands East, Ontario
Welcome to Paudash Lake! This well maintained 4 season, 2 bedroom cottage boasts 182 ft of waterfront with impressive West facing lake views. Spectacular sunsets beckon you. This turn-key landscaped property is a rare find, only a few level steps to the lake. Blown in spray foam insulation under the cottage as well as insulated walls and ceilings make it a 4 season play ground. All major furniture stays with the cottage. Main features include a solarium, sunroom, 4 pc bath with shower. Large bunkie/storage building with hydro, spacious room for 2 boats and a large docking system. "Great shorefront, and excellent swimming." Paudash Lake has two marinas and a restaurant. The lake is at its deepest point 151 ft and covers 7.55 kms. Don't miss another summer of cottage fun! Seller willing to consider all offers. (id:59911)
Ball Real Estate Inc.
496 4th Line S
Douro-Dummer, Ontario
Private country living with over 100 acres of paradise. The property allows for passive income thru farming options that can allow for possible tax breaks. Excellent custom built home for entertaining. Huge windows. Cathedral ceiling, gas fireplace, sunroom, main floor mud/laundry room. 2pc powder room on main level. Custom kitchen w/stainless steel appliances, a large island with prep sink, bar fridge, wine rack, granite countertops. The primary bedroom has walk-in closet, ensuite bathroom w/in-floor heating, heated towel rack, separate shower, claw tub, his & her sinks. Wrap around deck. Lower Level: 3 bedrooms, 3pc bathroom & walk-out garden doors. Large cold storage room w/sink. An entertainers delight featuring: heated custom builtroom with golf simulator in the 5000sq ft garage, 5 garage doors w/operators, 2 mezzanines. The re-inforced barn includes custom Bunkie for additional guests or storage. **EXTRAS** Handicap accessibility throughout the house, NON SMOKING property. (id:59911)
Ball Real Estate Inc.
405 Philrick Drive
Trent Lakes, Ontario
Discover a modern oasis in the Kawarthas, a move-in ready gem on Big Bald Lake. This cottage features 3 bedrooms, 2 bathrooms, and a bunkie, nestled in a fishing paradise with direct access to the Trent System's lakes. Near by Buckhorn and Bobcaygeon offer unique shops and dining experiences. The open-concept living space, complete with a cozy fireplace, is perfect for gatherings. The property ensures privacy, boasting a massive deck, private dock, and a double-car garage for all outdoor activities. It comes with a long list of inclusions that will make your transition that much more seamless. Ready for hiking, biking, and relaxing by the water? This setup allows you to enjoy the best of lakeside living without the hassle of additional purchases. (id:59911)
Ball Real Estate Inc.
837 Fish Lake Road
Prince Edward County, Ontario
Welcome home to 837 Fish Lake Rd. This beautiful location features a prime building envelope for your new home. The very fertile soil is a great bonus for any home gardener to grow fruits, vegetables and flowers on the site's 2.47 acres of land. **EXTRAS** Avery peaceful location only 15 minutes away from Picton, 30 minutes to the Sandbanks and 25 minutes to HWY 401.Let's get started on your new venture. (id:59911)
Century 21 Lanthorn Real Estate Ltd.
8720 County Rd 30 Road
Trent Hills, Ontario
Trent River Waterfront!! If you are looking for waterfrontage, woods and acreage, this rare and unique property offers direct access to the Trent River, with over 3 acres! This family sized bungalow features 4 bedrooms (3+1), a newer propane furnace (2023), and 3 baths (4 pc, 3 pc, 2 pc combo with laundry). Offering tons of storage space as well as amazing water views, the generous sized windows and three sets of patio doors bring so much natural light into the home. There is a walk out from the kitchen/dining area to the expansive deck which overlooks the water, and where better to enjoy your morning coffee! The principal rooms are spacious, and the location is within close proximity to Havelock and Campbellford, for all of your amenities. (id:59911)
RE/MAX Quinte Ltd.
861 Fish Lake Road
Prince Edward County, Ontario
This picturesque site offers a prime building envelope for your new home, complete with a charming County ambiance and partial views of Fish Lake. The highly fertile soil is an excellent advantage for any home gardener looking to cultivate fruits, vegetables, and flowers across the property's 3.18 acres. Well reports and surveys will be provided upon request. **EXTRAS** A very peaceful location only 15 minutes away from Picton, 30 minutes to the Sandbanks and 25 minutes to HWY 401. Get started on your new venture. (id:59911)
Century 21 Lanthorn Real Estate Ltd.
24 Robinson Road
Hastings Highlands, Ontario
Discover your private retreat, perfectly nestled on a sprawling 2.37-acre lot that harmonizes with nature. Enveloped by majestic mature pine trees and a vibrant mixed forest, this property offers not only ample parking but also a tranquil sanctuary away from the hustle and bustle of everyday life. What once began as a modest mobile home has been thoughtfully transformed, featuring an impressive addition that has doubled its original size and a steel roof over both was added. As you enter, you're greeted by a kitchen and dining area that beckons for small gatherings and shared meals. The living room invites you to relax and unwind, while three cozy bedrooms provide peaceful spaces for rest. The four-piece bathroom and practical laundry room add to the home's functionality. Venture up the stairs to the attic, where you'll find generous headroom and abundant storage space, perfect for stashing seasonal decorations or cherished keepsakes. Outside, a 12 x 20 workshop stands ready to be filled with your creative projects or DIY endeavors, enhancing the property's appeal. Although some cleanup and upgrades are needed, this residence brims with potential, waiting for someone with vision to unlock its greatest possibilities. Don't let this affordable gem slip away. Embrace the opportunity to create your dream home amid natures embrace! (id:59911)
Bowes & Cocks Limited
11 Union Street
Cavan Monaghan, Ontario
Welcome to your dream home in the heart of Millbrook! This stunning new build offers modern living in a peaceful, family-friendly community. Boasting just under 1,900 sq. ft., this 3-bedroom, 2.5-bathroom home is thoughtfully designed with quality craftsmanship and luxurious finishes. Home Features: Spacious, Open-Concept Living, perfect for entertaining or family gatherings. Elegant Hardwood Floors throughout the main level for a seamless, high-end feel. Pristine Bathrooms, featuring stylish finishes, custom sleek vanities, and modern fixtures. A Bright and Airy Kitchen with Custom cabinetry, premium countertops, and ample storage space. Primary Suite, is generous in size with a spa-like ensuite and walk-in closet. Built with high-quality materials for comfort and efficiency. Comes with a 7-Year Tarion Warranty for Peace of mind knowing your home is protected! Built by a Top-Rated Builder, recognized for excellence in craftsmanship and attention to detail. About the Community: Millbrook Ontario, is nestled in the rolling hills of Cavan-Monaghan! Millbrook is a charming and historic village known for its quaint downtown, scenic trails, and welcoming community atmosphere. Don't be surprised if a movie or TV show gets filmed here! Just minutes from Highway 115 and a short drive to Peterborough or the GTA, this location offers the perfect balance of small-town charm and urban convenience. Enjoy local shops, cafes, parks, and schools, all while being surrounded by nature. Don't miss this opportunity to own a beautifully built home in one of Ontario's sought-after communities! NOTE: Photos are examples only, home will look similar to photos included, home is still under construction. (id:59911)
Keller Williams Energy Real Estate
94 Avery Point Road
Kawartha Lakes, Ontario
Step back in time while enjoying modern comforts in this charming 2.5-storey farmhouse, set on approximately 59+/- acres of picturesque land. Built in 1924, this 4-bedroom, 2-bathroom home exudes warmth and character, featuring multiple living spaces. A spacious eat-in kitchen with ample storage, Corian countertops and workspace for all your culinary needs, a formal dining room perfect for family meals, cozy living room & family room featuring an antique wood stove for added charm. A bright 3 season sunroom to relax and enjoy the changing seasons. A 2-Piece bathroom & laundry room conveniently located on the main level. Second floor has 4 comfortable and spacious bedrooms (one currently used as an office) with scenic views of the property, a 3-piece bathroom, a den which is ideal for working from home, a creative space, or a quiet retreat. A unique bonus loft with endless possibilities to convert it into a reading nook, playroom, or extra storage. Perfect for hobby farming, outdoor adventures, or simply enjoying privacy and plenty of nature. Approximately 30 workable acres, 12.11m x 28.26m bank barn, 8.45m x 7.97m workshop, 2.22m x 3.11m chicken coop, 7.21m x 10m shed, 6.50m x 12.56m shed. Steel roof and outdoor wood fired boiler system furnace. Whether you're looking for a country retreat, a working homestead, or a peaceful place to call home, this property has it all. (id:59911)
Royal LePage Kawartha Lakes Realty Inc.
800 - 6916 County Rd 18 Road
Alnwick/haldimand, Ontario
Welcome to Rice Lake country living with all the resort amenities in this gated 10 month community. This 2 bedroom, 2 bathroom Royal Home offers panoramic views from the partially covered deck, concrete walkway & driveway with 4 car parking and an outdoor storage shed. The spacious front foyer welcomes you into an open concept living, dining, kitchen & sunroom area with propane fireplace, bay window, vaulted ceilings and wood floors. This home has had several updates and shows pride of home ownership! (id:59911)
Royal LePage Frank Real Estate
63b O-At-Ka Road
Hastings Highlands, Ontario
Nestled on the picturesque shores of Baptiste Lake, this charming three-bedroom, one-bathroom home or cottage offers the perfect getaway with year-round access and well. Thoughtfully updated with modern insulation and windows, this property ensures comfort in every season. Outbuildings include, a carport, showing its age but offering a valuable footprint, alongside a wet slip boat house and a storage shed, perfect for keeping your water toys and tools close at hand. The full, unfinished block basement features extra-tall ceilings and a separate side entrance, providing easy access to utilities and offering exciting potential for potential development. Start your mornings on the beautiful deck, sipping coffee as you take in the breathtaking water views and enjoy full east-facing exposure, capturing the sunrise in all its glory. Conveniently located with mail delivery just 500 feet from your doorstep, this home has been lovingly enjoyed by the same family for years and now its ready for yours. Follow 63B as it turns right and look for the arrow pointing toward the property. When you visit, please park past the "For Sale" sign, right on the property. Don't miss your chance to own this wonderful lakeside retreat! (id:59911)
Bowes & Cocks Limited
735 Fire Route 93
Havelock-Belmont-Methuen, Ontario
Welcome to unparalleled waterfront living on Kasshabog Lake, where sophisticated design meets natural tranquility. This custom-built, ICF-constructed home is a masterclass in modern luxury, designed for those who seek both refinement and relaxation in a private, year-round retreat. Discover a bright, open-concept main level, framed by vaulted ceilings, exposed wooden beams, and dramatic floor-to-ceiling windows with breathtaking lake views. The gourmet kitchen is complete with Quartz countertops, a breakfast bar with a built-in stovetop, and premium extra large stainless steel appliances. The dining area and inviting living room centered around a cozy gas fireplace create an elegant yet welcoming atmosphere. Five spacious bedrooms and three spa-like bathrooms, this home offers plenty of space for guests, including a private loft that can function as a home office, reading nook, or additional sleeping quarters. The fully finished walkout lower level is where this home truly shines a luxury entertainment hub designed for unforgettable gatherings. Radiant in-floor heating, A media lounge with an electric fireplace- perfect for movie nights, A dry bar with a built-in wine fridge- ideal for hosting cocktail evenings, Walkout access to a private sun deck - seamlessly blending indoor and outdoor entertaining. Outdoors, a gravel path leads to a private dock, where deep, crystal-clear waters meet stunning granite rock formations ideal for swimming, boating, and soaking in the beauty of Kasshabog Lake. A circular driveway and oversized two-car garage with 9-ft doors provide ample space for vehicles and recreational storage. This home is designed for effortless comfort, featuring a wired-in Generac generator, smart thermostat, Starlink WiFi, and a 4-zone indoor/outdoor speaker system. Whether you're hosting lively gatherings, enjoying a quiet sunset by the fire, or exploring the thousands of acres of Crown Land nearby, this property offers it all. (id:59911)
Royal LePage Frank Real Estate
72 Buchanan Street
Prince Edward County, Ontario
Discover Talbot on the Trail, Picton's exciting townhome development where contemporary design meets natural beauty. Nestled along the Millennium Trail and backing onto serene green space, this community offers the perfect balance of tranquility and convenience, just minutes from downtown amenities. The "Honeysuckle" floorplan is a thoughtfully designed 1,310 sq.ft. bungalow townhome featuring 2 bedrooms and 2 bathrooms. The bright, open-concept layout includes a stylish kitchen overlooking the spacious great room - ideal for entertaining or relaxing. The primary suite boasts a walk-in closet and private 3-piece ensuite, while a second bedroom and a full 4-piece guest bathroom complete the main level. Enjoy the added bonus of a walkout basement, providing endless possibilities for additional living space or a private retreat with scenic views. If you're looking for a new home in a prime location, Talbot on the Trail offers the perfect opportunity to embrace both nature and urban convenience. Don't miss your chance to be part of this vibrant community! (id:59911)
RE/MAX Quinte Ltd.
Our Neighbourhood Realty Inc.
170 Homewood Avenue
Trent Hills, Ontario
WELCOME TO HOMEWOOD AVENUE, McDonald Homes newest enclave of custom-built homes on over 230ft deep lots with views of the Trent River and backing onto the Trans-Canada Trail! Numerous floor plans available for Purchaser to select, and can build on any available detached lot. With superior features & finishes throughout, the "Aquata" floor plan offers open-concept living with almost 1200 sq ft of space on the main floor. Kitchen boasts beautiful custom cabinetry with ample storage and sit-up Island perfect for entertaining, with patio doors leading out to your rear deck where you can enjoy your morning coffee. Large Primary Bedroom with Walk In closet & Ensuite. Second Bedroom can be used as an office or den. Option to finish lower level to expand space even further with an additional two bedrooms, large recreation room and full bathroom. 1.5 car garage with direct inside access to foyer. Includes quality Laminate/Luxury Vinyl Tile flooring throughout main floor, Municipal Water/Sewer & Natural Gas, Central Air, HST & 7 year TARION New Home Warranty! 2025/2026 closings available, with several floor plan options and other lots available. Located near all amenities, marina, boat launch, restaurants and a short walk to the Hastings-Trent Hills Field House with Pickleball, Tennis, Indoor Soccer and so much more! *Photos are of a similar build in same subdivision and some virtually staged* (id:59911)
Royal LePage Proalliance Realty
162 Riverside Drive
Kawartha Lakes, Ontario
Captivating Coach Lamp Home with views of Pigeon Lake walking distance to Downtown Bobcaygeon. Showing pride of ownership inside and out, the appeal here is enhanced by mature trees and perennial beds, limestone walkways and a full length covered porch ( 47') boasting a Pigeon Lake view. A sunlit foyer welcomes you into this 3000+ sqft 4 bedroom/3 bath bungalow w/vaulted ceilings, hardwood floors, floor to ceiling windows and the perfect layout for entertaining. Great room features a Vintage inspired fireplace, attractive built ins and a cozy window seat for enjoying the lake view. Our Chefs Kiss kitchen provides ample storage, granite countertops, a central breakfast bar, pot lighting and a servery/laundry space with convenient garage access. The dining room walks out to a spacious screened-in porch. Primary bedroom w/luxurious 4-piece ensuite, vaulted ceilings, W/I closet and private W/O to the covered deck(28'). Lower level offers 2 additional bedrooms, a massive recreation room large enough for a pool table and/or media center, four piece bath, utility/storage space and a partially finished wine cellar/cold room. The attached garage(23'x23') is extra deep and a park like rear yard has walking paths meandering through a groomed forest. Steps to Public boat launch, two hours from the GTA. 2024 UTILITIES-HYDRO-2220/WATER-1560/PROPANE-2650/PROPERTY TAX-3820 (id:59911)
Royal Heritage Realty Ltd.
504 Main Street
Prince Edward County, Ontario
5.8 acres of vacant land zoned Future Development (FD) within the Wellington Urban Area as designated by the PEC Official Plan. Municipal sewer currently ends at Prince Edward Dr, approximately 350ft to the East of the property. Municipal water is available on the road frontage on the South side of the property. Potential for commercial/residential mixed use development. Seller will consider VTB finance for qualified Buyer. (id:59911)
Century 21 Lanthorn Real Estate Ltd.
35 Fraser Drive
Quinte West, Ontario
Coming Soon! "The Alpina" With an impressive 2800 sq ft, this spacious two-storey home offers 3 bedrooms, 3 bathrooms, and an open-concept main floor featuring soaring 9-foot ceilings, making this home bright, airy, and inviting from the moment you step inside. Designed with practical family living in mind, there's a convenient mudroom and utility room right off the double-car garage. The main floor also includes a dedicated office space, ideal for those who work from home. Upstairs, you'll discover a generous bonus room ready to become your favorite place for movie nights, family hangouts, or extra play space. The bedrooms are thoughtfully arranged for privacy, with the luxurious primary suite providing a relaxing escape, complete with a spacious ensuite bathroom and a walk-in closet. A second full 5-piece bathroom upstairs ensures plenty of comfort for family and guests alike. (id:59911)
Royal LePage Proalliance Realty
11 Old Trafford Drive
Trent Hills, Ontario
Prime location in quaint village of Hastings, close to all village amenities including shopping, doctor, dentist, marina, beach, award winning restaurants, and ideal for sports enthusiasts for fishing, swimming, boating and close to the Trans Canada trail for hiking, biking or snowmobiling. This home could easily be designed for an in-law suite with separate entrance already in place. Freshly painted throughout, hardwood floors, large deck overlooking orchards and farmland. 1.5 hrs east of Toronto or 30 minutes to Peterborough, 45 minutes to Belleville (id:59911)
Ball Real Estate Inc.
185 Fiddick Road
Cramahe, Ontario
This remarkable vacant lot offers truly incredible, panoramic views of Lake Ontario. It is the last available with these views, set on a quiet municipal road among upscale homes. The hillside lot features a gentle slope, perfect for building a home with a walk-out basement to fully capture the stunning vistas and morning sunrises. Watch boats pass by from the comfort of your future home in this serene and picturesque setting. Imagine enjoying your morning coffee while taking in the stunning sunrise over Brighton Bay and the Murray Canal from your dream patio or deck. The view really must be seen in person to be fully appreciated. Conveniently located in stunning Northumberland County, just minutes from the charming towns of Brighton and Colborne offering shops, groceries, community centres and more! This property provides the perfect blend of tranquility and accessibility. Don't miss this rare opportunity to build your dream home in a highly sought-after location. **EXTRAS** Hard-wired high speed internet, hydro and telephone available at the road. Minutes to Highway 401 and approximately an hour from the GTA. (id:59911)
Our Neighbourhood Realty Inc.
30 Central Street
Addington Highlands, Ontario
The wonderful community of Denbigh awaits you! This move-in-ready 3-bedroom home has seen numerous upgrades over the years, including a new roof, decking, porch, enclosed porch, outdoor wood boiler system, appliances, hot water tank, and much more. The interior has been entirely redesigned with a new kitchen and bathroom at the top of the list, making this a turn key investment. Additional living space is available in both the full walkout basement and the above attic space. The property features a large drive shed for firewood and storing the lawn equipment, an oversized chicken coop, spacious backyard and parking for two cars. Enjoy the convenience of being within walking distance to the Denbigh Lake boat launch.ATV and snowmobile trails are right at your doorstep. Denbigh offers a welcoming community for all ages, complete with local stores, a medical centre, school, churchs, library, skating rink/park and a community centre. Centrally located between Bancroft and Renfrew with Pembroke just over an hour away! The scenic Bon Echo Provincial Park is only 25 minutes away which highlights the natural beauty of the area. You can enjoy the best of small-town living while still having access to larger city amenities. (id:59911)
Century 21 Granite Realty Group Inc.
95 Grier Street
Belleville, Ontario
**Perfect Investment Opportunity or First Home Move-In Ready!** Are you ready to make your mark in the real estate market? This beautifully maintained, centrally located home offers an incredible opportunity for both first-time buyers and savvy investors alike. Step inside and experience the spacious, open-concept living area that seamlessly blends the kitchen, dining, and living spaces, providing a bright and welcoming atmosphere throughout. This home has been thoughtfully updated with fresh, modern touches, including new paint throughout (2022) and stylish updated light fixtures in the kitchen and bathroom. Energy efficiency is at the forefront with new solar-powered outdoor sensor lights, offering both convenience and sustainability. The house is heated by a brand-new high efficiency furnace and high tech thermostat (Dec 2024), to keep you warm and comfortable all year around. The kitchen is equipped with new stainless steel appliances, including a refrigerator and stove (both replaced in 2022) and granite counter tops, ready for all your culinary creations. From here, step out onto a large deck that's perfect for entertaining guests or relaxing outdoors. The deck has been upgraded with a new guardrail and stairs (2022). A new lower roof was added in 2023, ensuring years of peace of mind. On the main floor, you'll find two generously sized bedrooms, each offering plenty of room for comfort or customization. This home blends modern updates with a prime location, making it an ideal choice for anyone looking to enter the market or secure a reliable investment property. Don't miss your chance to own this exceptional home! (id:59911)
Royal LePage Proalliance Realty
70 Sumcot Drive
Trent Lakes, Ontario
Nestled in the quiet hamlet of Buckhorn Estates sits this custom built (in 1999) 3 bdrm 2 bath ranch bungalow on a lovely .76 acre treed lot. There's plenty of privacy out the back as it abuts crown land. Enjoy nature from your beautiful deck or enclosed gazebo. Inside this bright cheerful home features 3 large bdrms on the main floor, sunroom with lovely fireplace, large living room and large eat in kitchen, with access to oversized garage. For the extended family, the lower level has separate walk out, full kitchen, bathroom, large family room, flex room - plenty of room for the in-laws. New furnace (2025) For the water enthusiasts enjoy Deeded access to Buckhorn lake, boat launch with access to the Trent System. Boat docking (if available-fee). Located close to Buckhorn, easy travel to Peterborough, this lovely family home is a must to see! (id:59911)
RE/MAX Hallmark Eastern Realty
383 Snug Harbour Road
Kawartha Lakes, Ontario
This exceptional, custom-built lake house offers breathtaking west-facing sunsets, unparalleled privacy, and is just minutes from Lindsay. With over 6,000 sq. ft. of living space, including 2,900 sq. ft. on each level, this 6-bedroom, 3.5-bath home is designed for luxury and comfort. The exterior features a high-end finish of Colonial Limestone Old Mill Blend, providing timeless elegance. It also includes a 17x17 four-season Muskoka room and an 800 sq. ft. loft above the garage. The main floor is highlighted by a spacious principal bedroom with stunning waterfront views, a walk-in closet, and an elegant ensuite. The open-concept living area boasts vaulted ceilings and a custom chef's kitchen with a large island, perfect for entertaining. A walkout from the living room leads to a timber-frame lakefront deck, offering an ideal setting for outdoor relaxation. The walkout basement provides additional space with three bedrooms, a four-piece bath, and a generous rec room, complete with a rough-in for a bar or kitchen. The oversized 38x24 garage, with 9-foot high doors, provides ample room for vehicles and storage.. At the water's edge, you'll find beautifully crafted armour stone terracing and a brand-new 24x28 boathouse with 16-foot ceilings and a flat roof, offering sweeping lake views. This home is equipped with a custom heating system, including in-floor radiant heat, as well as a forced air furnace and AC. Located on a private 1-acre lot in an upscale neighborhood, this exceptional property truly ticks all the boxes for a luxurious lakeside lifestyle. (id:59911)
Affinity Group Pinnacle Realty Ltd.
39 Fraser Drive
Quinte West, Ontario
Coming soon 'The Galeere", this 2536 sq ft, two-storey, 3-bedroom, 3-bathroom home perfectly blends modern style with family conveniences. You'll love the luxurious comfort of in-floor heating throughout the open concept main floor with 9ft ceilings. Including the bright Living room with cozy gas fireplace and formal dining room. Convenience of inside entry from the double-car garage, to the large main floor laundry room. Upstairs are will find 3 generous bedrooms including the Primary suite with his & hers walk in closets and spa like ensuite. All this, set in the charming, historic Batawa Community a place designed for you to live, work, and play. From spring through fall, explore scenic trails along the Trent River, perfect for hikes, leisurely strolls, or bike rides. In winter, hit the slopes right at Batawa's own ski hill. Come join a friendly community and enjoy everything it has to offer! Extras include a paved driveway, landscaped sod, and a 7-year warranty for peace of mind. (id:59911)
Royal LePage Proalliance Realty
3 Hillcroft Way
Kawartha Lakes, Ontario
Discover the epitome of gracious living in this stunning bungaloft, designed with elegance and comfort in mind. Perfectly situated in a picturesque waterfront community near Sturgeon Lake, this brand new home offers a serene retreat for those seeking a sophisticated rural lifestyle. The thoughtfully designed main floor features a grand master suite and an additional main floor bedroom/office, ideal for easy accessibility. Enjoy the luxury of main floor laundry and direct access to the garage, ensuring convenience and simplicity in your daily routines. The upper level boasts an open loft, a full bathroom and 2 additional beautifully appointed bedrooms, perfect for hosting family and friends. Whether for grandchildren visiting or accommodating guests, the loft space is both inviting and comfortable. The open-concept living and dining areas are flooded with natural light, creating a warm and welcoming ambiance. Upgraded finishes enhance the sense of sophistication throughout the home. Embrace the beauty of living with easy access to Sturgeon Lake. Spend your days boating, fishing, or simply enjoying the tranquil waters. Bobcaygeon is the perfect location for outdoor activities and creating cherished memories. You'll enjoy exploring Bobcaygeon's famous boutique shops, sampling a Kawartha Dairy Ice Cream, or dining at one of many local patio restaurants, and immerse yourself in the vibrant local culture. This delightful town offers a blend of small-town charm and upscale amenities, making it an ideal destination for retirees seeking a rich, fulfilling lifestyle. This exceptional property offers an unparalleled opportunity to transition from city life to a luxurious rural lifestyle. Embrace the elegance and convenience of this home and experience the best of both worlds the peacefulness of waterfront community living and the vibrant town of Bobcaygeon. Welcome to your new home, where every day is a celebration of life's finest pleasures. *some photos virtually staged* (id:59911)
Coldwell Banker Electric Realty
40 Fraser Drive
Quinte West, Ontario
Coming Soon! "The Alpina" With an impressive 2800 sq ft, this spacious two-storey home offers 3 bedrooms, 3 bathrooms, and an open-concept main floor featuring soaring 9-foot ceilings, making this home bright, airy, and inviting from the moment you step inside. Designed with practical family living in mind, there's a convenient mudroom and utility room right off the double-car garage. The main floor also includes a dedicated office space, ideal for those who work from home. Upstairs, you'll discover a generous bonus room ready to become your favorite place for movie nights, family hangouts, or extra play space. The bedrooms are thoughtfully arranged for privacy, with the luxurious primary suite providing a relaxing escape, complete with a spacious ensuite bathroom and a walk-in closet. A second full 5-piece bathroom upstairs ensures plenty of comfort for family and guests alike. (id:59911)
Royal LePage Proalliance Realty
18 Athabaska Drive
Belleville, Ontario
Immaculate bungalow new subdivision 1716 sq. ft. This gorgeous 3 bedroom, 2 bathroom bungalow offers over 1700 sq ft of stylish living space with a spacious main level featuring 9ft ceilings. The open concept design highlights pristine hardwood floors throughout, exception 2 carpeted bedrooms. main floor primary bedroom with upgraded hardwood. The beautifully designed Great Room boasts a stunning TV/Fireplace package perfect for viewing and cozy nights in. The main floor includes a versatile den, ideal for a home office, and a convenient laundry room with entrance from the garage. With approximately 30k + in upgrades and improvements from the base Silverwood model, this home is filled with modern touches including upgraded sink in kitchen, faucets and quartz countertops in kitchen, en-suite and main bath. Additional features include a fully bricked exterior, paved drive, partially fenced yard, offering privacy and curb appeal. Situated close to schools, hospital, CFB Trenton and 401 for the commuter. This home comes complete with newer high end appliances and balance of 7 year New Home Warranty. Move in ready and shows fantastic....don't miss this opportunity. (id:59911)
Royal LePage Proalliance Realty
161 Bruton Street
Port Hope, Ontario
This newly constructed 3 Bed, 2.5 Bath home offers a perfect blend of style and functionality. It features a bespoke custom kitchen, large windows that flood the space with natural light, and high ceilings that enhance the sense of space. The unfinished basement is roughed in for a bathroom, with large windows, offering potential for additional living space or extra bedrooms.Nestled in a historic neighbourhood, the home is within walking distance to downtown Port Hope and the iconic Capitol Theatre, providing a vibrant cultural setting. The property also includes a separate garage located on a municipal lane, with a heated room and staircase leading to an upper level, which could be developed for multiple uses, such as an office or studio.The garage is equipped with modern water and sewer systems, including a sewage pump connecting the garage to the main house. The main house also has a rough-in for a generator, ensuring reliability and convenience. Whether you're looking for a stylish new home or a space with room to grow, this thoughtfully designed property offers both. (id:59911)
Bosley Real Estate Ltd.
1231/1233 Hagen Road
Highlands East, Ontario
Welcome to Jordan Lake, the opportunity of a lifetime awaits you with two exquisite year-round Caledon log homes sold together as one. Set on approximately 1.85 acres of waterfront land this property is 2 hours to the GTA, 2.5 hours to Ottawa and close to shopping in Bancroft or Haliburton. This incomparable property has views across the lake to a large rock face that is over 100 high and large sections of undeveloped hard wood forest. This property has been in the family for over 60 years and is comprised of two separate yet adjacent lots with a gentle slope to the water and a year round serviced road. Shallow water entry makes for great swimming for young and old in this glacial lake. Jordan lake is annually stocked for year round fishing and a floating dock can be used for either swimming or boat docking. The main residence was built in 1991 and has over 2,200 square feet of living space. It offers 2+ bedrooms, an expansive great room, two living areas, 2.5 bathrooms, open loft and a spacious main bedroom with a renovated bathroom designed with both a soaker tub and a walk in shower. Heated flooring is in 2 bathrooms and the front entrance room. The main living room features 18 ceilings and a magnificent chandelier along with a large hearth stone fireplace. The family room easily accommodates dining for 10+ and has room for a card table and a second living room with a propane fireplace and expansive views out to the lake. There is also an attached screened in room with interior and exterior access. The secondary Log home (Lodge) is just a stones throw away, yet privately situated from the Main Residence. This delightful 1,650 square foot original custom log home was built in 1992. It offers 3 bedrooms, 1.5 baths, a loft, and a large deck overlooking the lake. There is a garage with a loft that is connected to electricity and an attached carport for boat storage. Each home has its own generator, drilled well, septic system, and a filtration system/UV. (id:59911)
Century 21 Granite Realty Group Inc.
