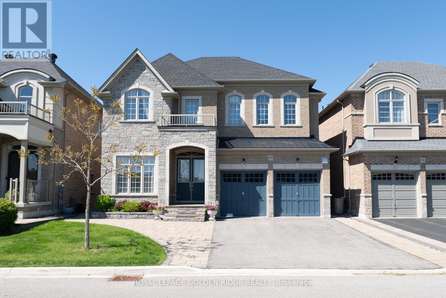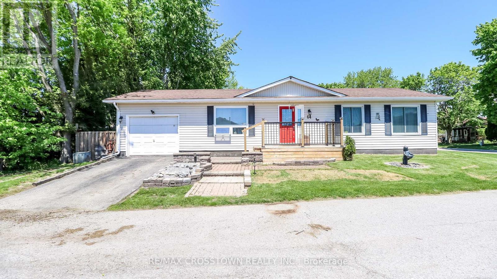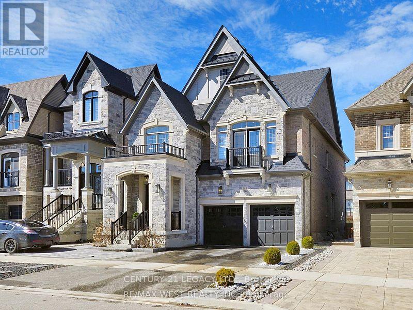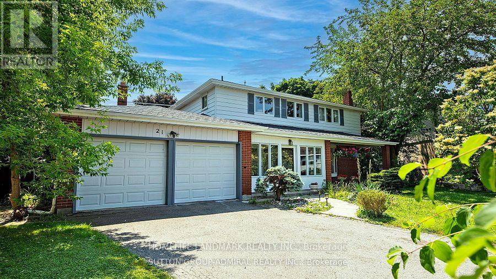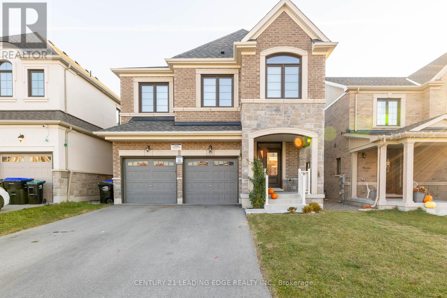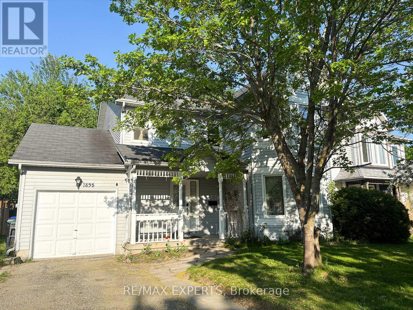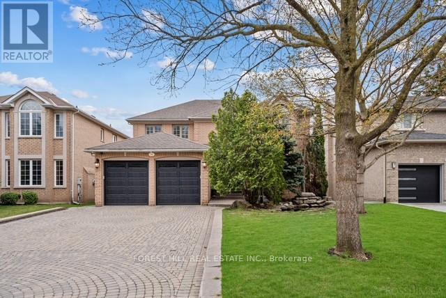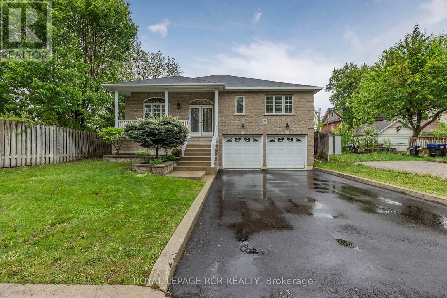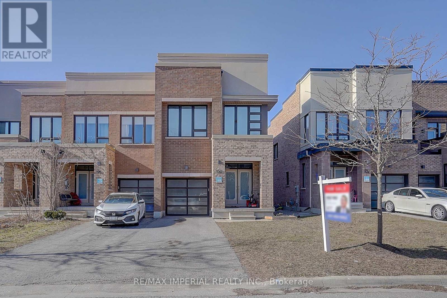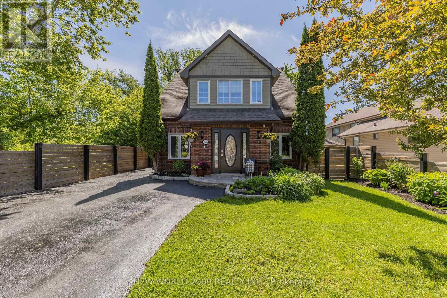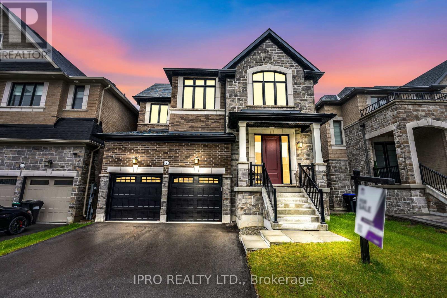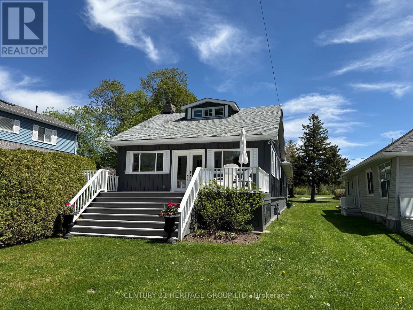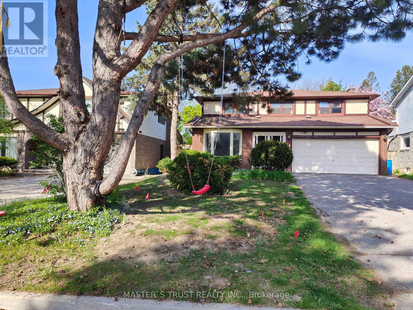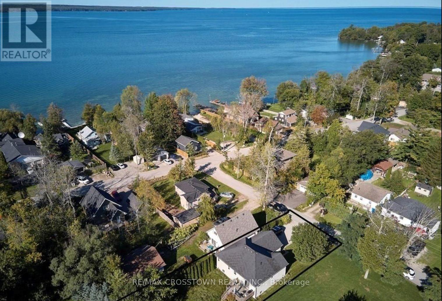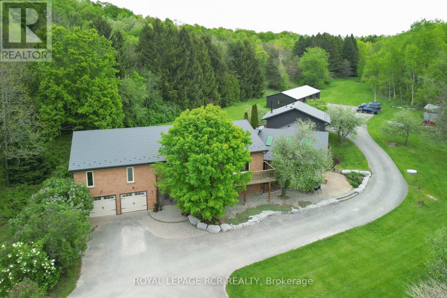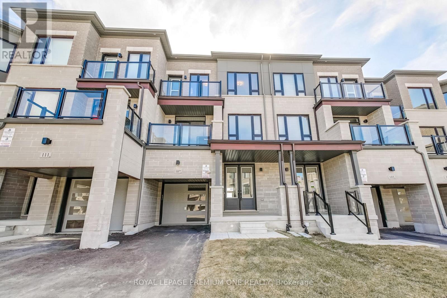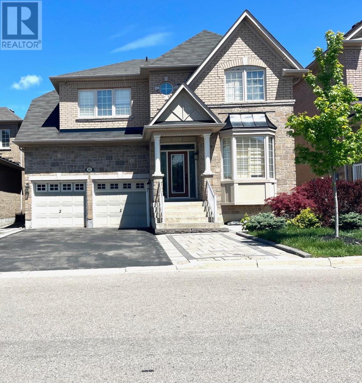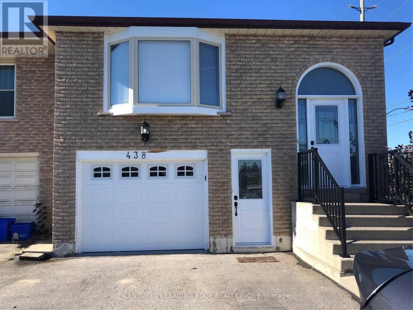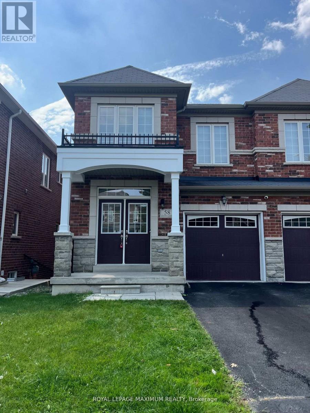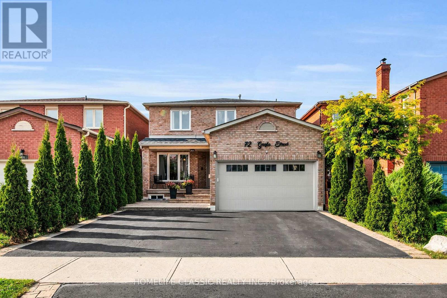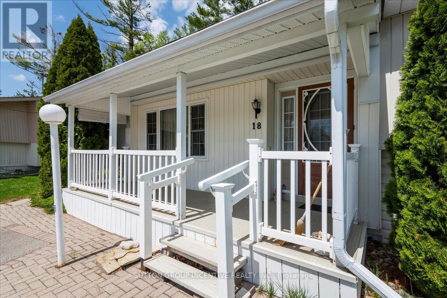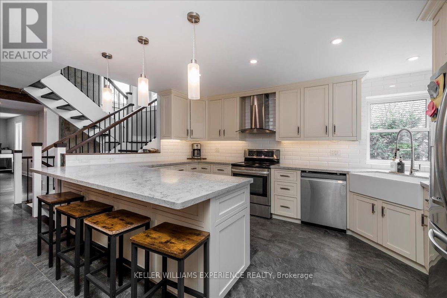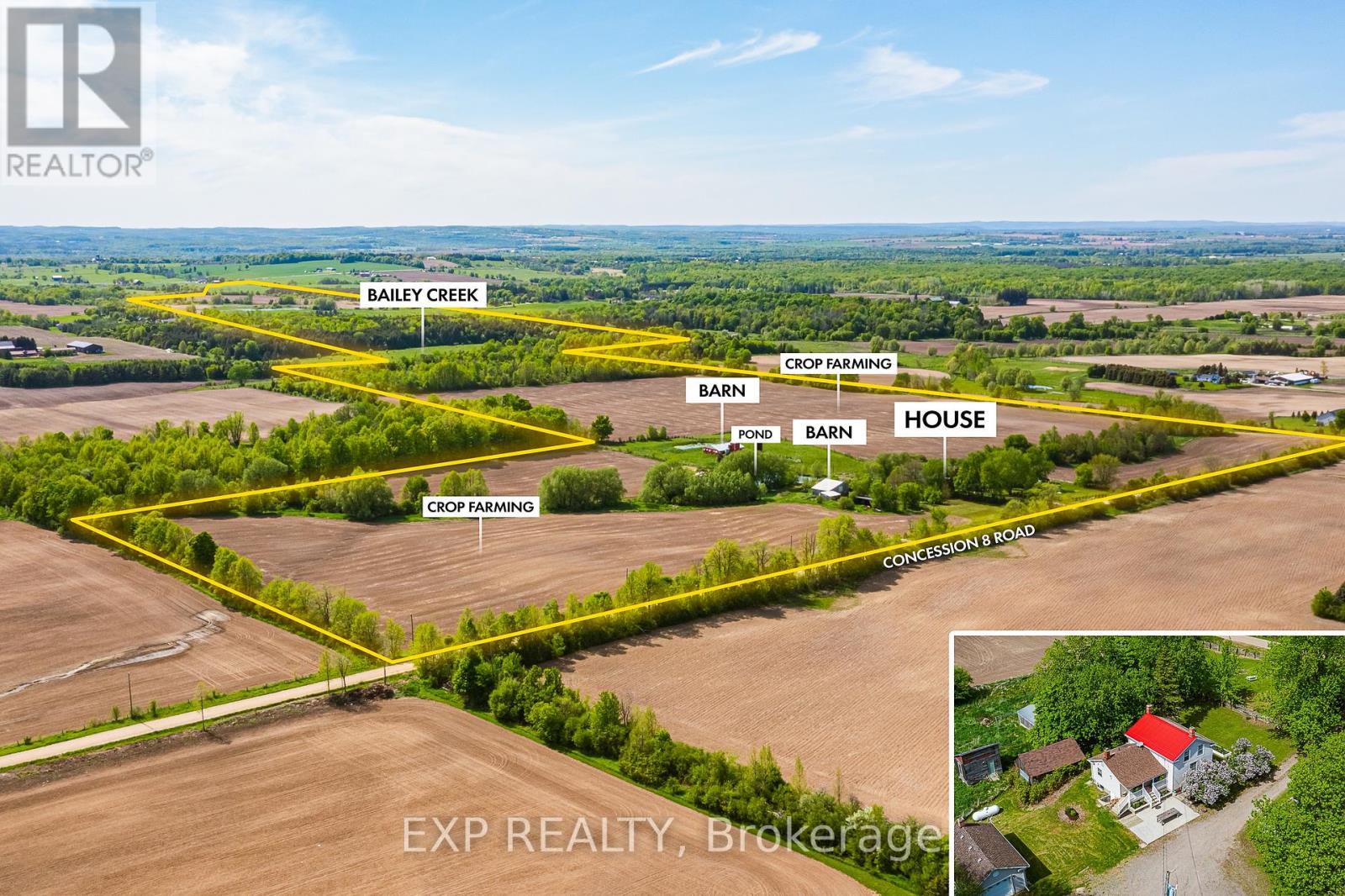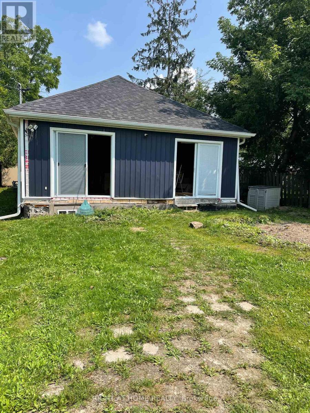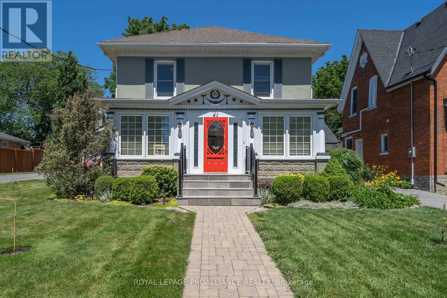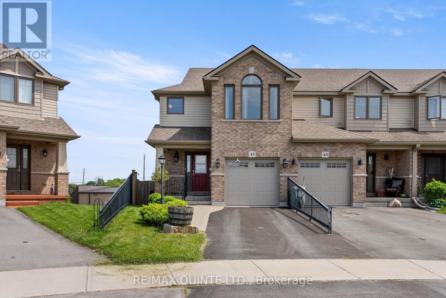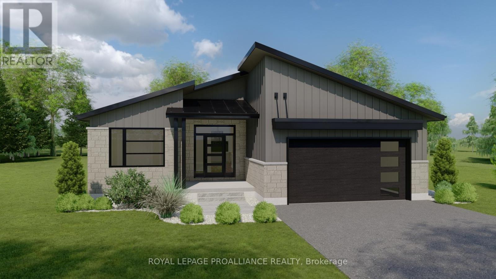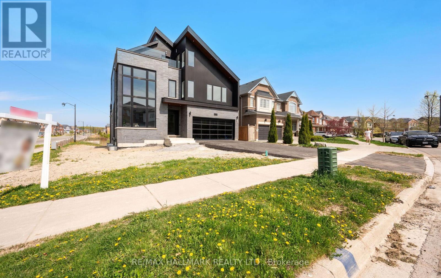20 Crane Street
Aurora, Ontario
Nestled In A Sought-After Family-Friendly Neighbourhood, This Beautifully Maintained Home Offers10' Ceiling On Main, 9' Ceiling On 2nd, And A Breathtaking Ravine With Pond View. Spacious And Functional Layout Ideal For Modern Living. Enjoy Bright, Open-Concept Living And Dining Areas, A Well-Appointed Kitchen With Walk-Out To A Private Backyard And Generously Sized Bedrooms. Located Just Steps To Top-Rated Schools, Scenic Parks, And Tranquil Trails, With Quick Access To Shopping, Transit, And Major Highways. A Perfect Opportunity For Growing Families Or Anyone Seeking A Turnkey Lifestyle In One Of Auroras Most Desirable Communities! (id:59911)
Royal LePage Golden Ridge Realty
64 Royal Oak Drive
Innisfil, Ontario
Royal Oak Estates is a senior (60+) community. Conveniently located in Cookstown at Hwy 27 and Hwy 89, just minutes to Hwy 400 and 10 minutes to Alliston. This spacious bungalow offers a full basement, finished with a 3rd bedroom, 3 piece bath and large family room, convenient spacious laundry/furnace room and separate workshop with built in benches. Single care garage is large enough to accommodate a vehicle with ample room left over for storage. There is a man door to the kitchen from the garage. Bright eat in kitchen with walk out to deck. Separate main floor family and living and dining rooms. Master bedroom has large walk in closet. Front stairs and porch new 2024. Land lease is $668 per month and taxes $185 per month($2225 annually). Services include garbage removal and road snow maintenance. (id:59911)
RE/MAX Crosstown Realty Inc.
55 Old Church Road
King, Ontario
First time offered for sale in over 50 years, this exceptional country property presents a rare opportunity on nearly one acre of land surrounded by mature trees, offering unparalleled privacy and a serene natural setting.The three-level side split residence features an attached single-car garage and a detached workshop, providing versatile space for hobbies, storage, or future expansion. With natural gas heating already in place, the property offers a solid foundation for a charming country estate or serves as an ideal site to build your dream home.Situated just minutes from King City, Vaughan, and Toronto, with convenient access to Highway 400, this location combines rural tranquility with proximity to urban amenities. A long, tree-lined driveway leads to the home, creating an impressive approach and adding to the propertys appeal. Available for quick possession, this is a rare chance to secure a prime piece of King Township real estate with endless potential. (id:59911)
Coldwell Banker The Real Estate Centre
299&295 King Street N
New Tecumseth, Ontario
Development opportunity exceptional 0.87-acre infield-295 and 299 King Street North Allison. An outstanding opportunity in the heart of Alliston this 0.87 acre parcel offers approximately $230 ft of Frontage and 165 ft of death on the King Street north. With the county open to rezoning the site to the multi residential the property is ideal for a range of residential projects a concept plan is available for 24 back-to-back stand homes or low-rise apartment building with the additional option to sever the land into 45 individual Lots. Municipal sewer connection is already underway and the seller is willing to complete the process this dual address property includes $299 King Street North and a well maintained raised brake Bungalow with three bedrooms one bathroom and attached garage plus a fully finished in-law suite with three additional bedrooms and a second full bath- perfect for a rental income or multi-generational living. 295 King Street North is offered as an condition and includes a bungalow with 1500 ft block garage and a loft ideal for storage what Workshop use or for the Redevelopment. Key highlights all development applications have been submitted and approved by the seller, significantly reducing development timelines. The property may qualify under the town of new Tecumseh Water application program prior to 2028 offering a strategic advantage to developers with multi with multiple exit strategies available - develop the full site, subdivide and cell individually, or retain one structure for income while building on the remainder - this is a truly flexible investment. Properties may be purchased together individually. Property tax shown or combined for this both properties and assessment value listed as specific to not 299 King Street North only. (id:59911)
RE/MAX West Realty Inc.
Bsmt - 189 Cranbrook Crescent S
Vaughan, Ontario
Brand New, Luxury LEGAL 1 Bedroom Basement Apartment. Well-Designed, w/High End Finishes Including Modern Flooring, Premium Baseboards/Trims and Pot Lights Throughout. Open Concept Living/Dining Area. Spacious Bedroom. Luxurious Washroom w/Large Premium Tiles, Beautiful Kitchen w/Quartz Counter, Backsplash, Soft Close Cabinets, Stainless Steel Appliances. Private Laundry.. Highly Desirable Kleinburg Location. Immediate Access to Hwy 427, Mins to Other Major Highways. Close to Schools, Shops, Parks and All Amenities. Large Grocery Store Being Built Within Walking Distance ***Tenant to Pay 30% Utilities*** (id:59911)
Century 21 Legacy Ltd.
21 Glamis Place
Markham, Ontario
Beautiful Home Situate At Private Cul-De-Sac, One Of The Best Streets, Ideal For Family. High Demanding Thornhill Community Royal Orchard, located At Yonge St & Hwy 407. Main Floor & Second Floor For Rent Only. 2300 Sqft. 4 Bedrooms, 3 Washrooms, 3 Parking Spots. Open Concept Living & Dining Room Featuring Fireplace, Gleaming Hardwood Floors, Crown Moulding, Pot Lights & A Bright Sunroom That Floods The Space With Natural Lights. Upgraded Kitchen W/Wood Cabinets, Stainless Steel Appliances, Granite Countertop and Backsplash. New Painting. Upgraded Lightings. The Premium Pie Shape Lot Ensures The Home Is Bathed In Sunlight Throughout The Day. The Backyard Is A Private Ravine Like Oasis. Backing Onto A Park With No Neighbors Behind , Providing A Serene Picturesque Backdrop Of Mature Trees For Ultimate Privacy. A Cozy Family Room, Seamlessly Connects To The Kitchen With Both Having Access To Walk-Out To A New Huge Deck With BBQ Area & Surrounded By Mature Trees, Offering Plenty Of Space To Entertain & Enjoy With Privacy. Very Convenient Location. Steps to Yonge St, Walk to School, Restaurants, Banks, Supermarket, Ravine, Nature Trails. Easy Access to Hwy 407& Hwy 7. (id:59911)
Homelife Landmark Realty Inc.
223 Armstrong Crescent W
Bradford West Gwillimbury, Ontario
Welcome to your perfect 4-bedroom detached home in a family-friendly neighborhood. This stunning former model home by Brookfield is situated on a premium walkout basement lot, backing onto a serene ravine. Featuring 9 ft ceilings on the main floor, an elegant oak staircase with iron pickets, and hardwood floors, this home exudes sophistication. The upgraded kitchen boasts extended-height cabinetry, a stylish countertop, and modern finishes. The spacious primary bedroom offers a luxurious 5-piece ensuite, perfect for relaxation. Enjoy outdoor living with a walkout deck with stairs leading to the backyard, ideal for entertaining. Additional highlights include central vacuum, entrance from garage into laundry, irrigation system, and a walkout basement all offering endless possibilities. Located in a highly sought-after area, this home is close to top-rated schools, parks, amenities, and transportation, making it perfect for families. You don't want to miss out on this one! (id:59911)
Century 21 Heritage Group Ltd.
Basement - 1441 Bassingthwaite Court
Innisfil, Ontario
Modern spacious and Bright 1-bedroom Basement Apartment Available for Lease in Central Alcona. Conveniently located near schools, shopping, restaurants, parks, golf, and Innisfil Beach Road. Move-in ready is a must-see! Freshly renovated. On-site Laundry. This unit is vacant and flexible with possession dates. It can be FULLY FURNISHED for an extra $200 a month. The tenant pays 25% of the house bills. Parking on the street or by request an extra $50. (id:59911)
Hometrade Realty Inc.
3 Earl Cook Drive
Whitchurch-Stouffville, Ontario
This Exquisite 4926 sq. feet Executive home is hand crafted from floor to ceiling wth the finest materials. This masterpiece of modern luxury and design, nestled on a sprawling 1.75-acre lot that offers privacy, serenity, and an unparalleled living experience. The property is accessed via a circular driveway, leading to an impressive entrance that showcases the home's grand architectural style. The exterior is a blend of stone, brick, and high-end materials, with expansive windows that allow natural light to flood the interiors while offering breathtaking views of the surrounding landscape. Upon entering the home, you're greeted by a grand foyer with soaring ceilings, and elegant finishes such as marble flooring, custom woodwork and designer lighting. The main level features an open-concept design with spacious living areas, including a formal dining room, a state-of-the-art gourmet kitchen equipped with top-of-the-line appliances, a large island, and custom cabinetry. Adjacent to the kitchen is a cozy breakfast area with floor-to-ceiling windows that overlook the property's expansive grounds.The living room is a statement in luxury, featuring a gas fireplace, waffle ceilings, and large sliding doors that open onto a covered outdoor living space. This outdoor area includes a glass railings, pot lights and ample seating, making it perfect for entertaining or enjoying quiet evenings overlooking the estate. A dedicated office with custom built-ins and a large window overlooking the front of the property is perfect for working from home. The guest suite, located on the main floor is a private retreat with its own sitting area, a spa-like bathroom, a walk-in shower, and a large walk-in closet. Upstairs, the home includes several additional bedrooms, each with en-suite bathrooms, walk-in closets, and large windows that offer stunning views. Overall, this home combines luxury, functionality, and natural beauty in a way that makes it a true oasis for its owners. (id:59911)
Allied International Realty Canada Inc.
55 Bartram Crescent
Bradford West Gwillimbury, Ontario
Gorgeous Home With Thousands In Recent Upgrades, Including Insulated Garage Doors, 9' Ceilings On Main, Backsplash And Countertop, Marble Surrounding F/P, Vanities, And Much More. Features Include Rough-In For Central Vac, 200 Amp Electrical Panel, HRV Unit For Fresh Air Ventilation, Upgraded Tall Doors Throughout The Ground Floor, And Tall Kitchen Cabinets. Located In A Desirable Family-Friendly Area Of Bradford, Close To Parks, Outdoor Activities, And Scenic Trails. The Neighborhood Offers Excellent Public Schools, Nearby Playgrounds, And Community Centers. Conveniently Situated Just Minutes From Shopping Centers, Restaurants, And Major Highways, Providing Easy Access To The City While Enjoying A Quiet Suburban Lifestyle. (id:59911)
Century 21 Leading Edge Realty Inc.
1895 Applewood Avenue
Innisfil, Ontario
Step into this newly renovated, spacious 4-bedroom, 3-washroom detached home in the heart of Innisfil's highly desirable Alcona community. Perfectly designed for families, this home is just a short walk from both an elementary school and a public high school, an ideal location for parents seeking convenience and peace of mind for their children's daily commute. Enjoy the best of lifestyle and location, just minutes from Innisfil Beach Park, Lake Simcoe, parks, grocery stores, restaurants, and with quick access to Highway 400 for an easy drive to the city. Inside, the home boasts new hardwood flooring throughout the main and second levels, creating a warm and elegant atmosphere. The freshly renovated kitchen features brand-new quartz countertop, offering both beauty and durability for everyday cooking and entertaining. The open, sun-filled layout provides generous space for family living and remote work, with large bedrooms and abundant natural light throughout. Additional highlights include: Private laundry on the main floor, two dedicated parking spaces, and a large backyard, perfect for relaxing or entertaining guests. This is a rare opportunity to enjoy the comfort of a modern, freshly updated home in a peaceful, family-focused neighbourhood. Available September 1st.main and second floor only. Option to lease fully furnished. (id:59911)
RE/MAX Experts
55 Direzze Court
Richmond Hill, Ontario
**Absolutely---"LUXURIOUS"---"Pride of Ownership"---Top To Bottom/Fully Upgraded(Spent $$$$)---"GORGEOUS"----METICULOUSLY-MAINTAINED, Family Home in desirable Mill Pond neighbourhood****This elegant family home features a timeless design with a circular stairwell floor plan--HI CEILING(MAIN FLR---9FT), providing massive-spacious space for your family & guest---Discovering a grand-foyer with a double main door and Open concept/ample living/dining rms**Step into a custom/modern kitchen, equipped with high-end stainless steel appliance and rich stone countertop, balancing with modern glass backsplsh & large breakfast area combined, seamlessly leads to a fantastic outdoor lifestyle(OUTDOOR HOT TUB--OVERSIZED DECK/PATIO---Fresh Retreat). Naturally bright family room boasts a fireplace, charming built-in unit, adding an elegant touch to your living space and soul of this home. The main floor office provides an extra space for your family-kids study area. The thoughtfully-laid second floor features a practical layout with a spacious hallway, a private primary bedroom with a double door entry and 6pcs ensuite and his/her closets & all generous bedrooms**The Spacious open concept recreation room provides an expansive space with a fireplace & wet bar, adding to the home functionality or Potential rental income source(A separate entry thru a garage---UNIQUE) & The basement has a home gym for a private fitness, nanny bedroom, sauna & small kitchenette area**The outdoor deck extends family living space and creating a setting for evening gathering or quiet moments of family and hot tub with a gazebo for a private retreat/refreshment***Convenient access to all amenities and exclusively-situated/very quiet residential area in Mill Pond**Must Be Seen**TOO MANY TO MENTION----9FT CEILING(MAIN),OUTDR HOTTUB--OWNED H.W.T--NEWER KITCHEN WITH S-S APPLIANCE & MARBLE COUNTERTOP--NEWER FLOOR(FOYER,KIT,BREAKFAST),UNIQUE BAR,EXCLUSIVE DRY SAUNA,GYM AREA,WIFI-ENABLED THERMOSTAT,ELEC CAR C (id:59911)
Forest Hill Real Estate Inc.
55 Nelson Street
Bradford West Gwillimbury, Ontario
Beautiful, all brick bungalow, absolutely perfect for first time home buyers or those looking to downsize. Newly paved driveway. Large deck leading off the kitchen. Partially finished basement with a full kitchen. Insulated double garage with separate entrance into the house. Parking on the driveway available for 4 vehicles. Quiet and peaceful neighbourhood ideally located near shopping, schools and a parkette. (id:59911)
Royal LePage Rcr Realty
100 Dariole Drive
Richmond Hill, Ontario
Stunning Contemporary End Unit Townhome in Prime Lake Wilcox Area! Welcome to this one-of-a-kind, fully upgraded townhome that blends modern luxury with everyday comfort! Boasting 9-ft smooth ceilings, rich hardwood floors throughout, and LED pot lights, this home is designed for sophisticated living.The open-concept kitchen is a chefs dream, featuring top-of-the-line stainless steel appliances, quartz countertops, upgraded cabinetry, and a stylish backsplash all overlooking the bright and inviting dining and family rooms.Retreat to the gorgeous spa-like bathrooms, complete with undermount sinks, quartz counters, and sleek finishes. Freshly painted with designer light fixtures, this home is move-in ready!With too many upgrades to list, this modern masterpiece is a must-see! Close to Lake Wilcox, parks, top-rated schools, and all amenities. Dont Miss Out Schedule Your Showing Today! (id:59911)
RE/MAX Imperial Realty Inc.
245 Lakeland Crescent
Richmond Hill, Ontario
Cottage Living in The City! This Unique 2 1/2 storey Waterfront Home backs onto Stunning Lake Wilcox which permits Fishing,Boating,and Water Sports. Walking Trails,Park & Community Centre are nearby with a short walk to Yonge Street. 4 + 1 Bedrooms, 3 Full Bathrooms with Gas Fireplace and Hardwood Floors on each level.Lower level has Home Office,separate Client Area,Laundry Room,plus fully Finished In-Law apartment. Main Floor features Custom Designed Kitchen with Granite Countertops and Stainless Steel Appliances.Open Concept design provides Large Dining and Family Areas that maximise Lake Views. Walk-Out to a Screened-In Deck overlooking a Large Lower Deck with Seating, Fire Table and an Outdoor Bar. Professional Landscaping, Lighting, Heated Workshop complete the backyard amenities. Ideal for entertaining. Upper Level is dedicated to Elegant Private Master Bedroom, Generous Ensuite Bathroom, Walk-In Closet . Walk-Out to Upper Deck for more Amazing Lake Views. (id:59911)
New World 2000 Realty Inc.
576 Pinder Avenue
Newmarket, Ontario
Newley Renovated End Unit Townhouse, Open Concept, new laminate floors throughout the home, new light fixtures ,newly renovated kitchen with breakfast island, new deck , new washrooms and Furnace(2024),great Location, Close To All Amenities ,Fenced Yard, Finished Basement with 3PcBthrm, close To Hwy#404 . All renovations in 2024. (id:59911)
Century 21 Atria Realty Inc.
1341 Blackmore Street
Innisfil, Ontario
Rare Find nearly 4800 SQ. FT. of luxury Living Space! Just 5 Minutest to Simcoe Beach. 5+2 BEDROOM DETACHED HOME, 3 STORIES with a Balcony. Features 10-FOOT CEILINGS on Main, POT LIGHTS THROUGHOUT, and an OPEN-CONCEPT LIVING/FAMILY ROOM with a FIREPLACE. The designer EAT-IN KITCHEN includes STAINLESS STEEL APPLIANCES, a 5-BURNER GAS STOVE, GRANITE COUNTERS, FLOOR-TO-CEILING CABINETS, CENTER ISLAND, EXTENDED CABINETRY, BACKSPLASH, and a BREAKFAST BAR that seats 4. The BREAKFAST AREA walks out to the BACKYARD with NO REAR NEIGHBORS home backs onto an OPEN FIELD! Main floor includes a OFFICE/FAMILY ROOM and a MUDROOM/LAUNDRY ROOM. Upstairs, the PRIMARY BEDROOM offers a 5-PIECE SPA ENSUITE with FREESTANDING TUB, DOUBLE SINKS, and HIS & HERS CLOSETS. the SECOND PRIMARY has a 4-PIECE ENSUITE and WALK-IN CLOSET. all BEDROOMS are generously sized. The FINISHED WALK-OUT BASEMENT includes a REC ROOM, 2 BEDROOMS, and a 4-PIECE BATHROOM, with rough-in for a KITCHEN perfect for a future SEPARATE APARTMENT. OVERSIZED WINDOWS make the BASEMENT feel like the MAIN FLOOR. Additional features: OAK RIDGE ROOF with LIFETIME WARRANTY, SMART HOME TECH (SMART LIGHTS, SMART LOCKS), HIGH-EFFICIENCY HVAC SYSTEM, ENERGY MONITOR, EV CHARGER ROUGH-IN, 200 AMP SERVICE, WOOD DECK, THIRD FLOOR BALCONY. Close to SCHOOLS, PARKS, SHOPPING, and more ideal for MODERN FAMILY LIVING. (id:59911)
Ipro Realty Ltd.
B40440 Shore Road
Brock, Ontario
Lake Simcoe Thorah Island Retreat Just A Short Boat Ride From Beaverton Harbour. Escape The Hustle And Bustle With This Private 81-Acre Parcel C/W Mixed Bush, Walking Trails And Over 200 Ft. Of Weed Free Rocky Shoreline. Open Concept Kitchen/Dining/Living Area With Loads Of Natural Light, Sky Lights, Centre Island, Wood Fireplace And Large Picture Windows For Great View Of The Lake. Newer Wood Stove. Huge Wrap-A-Round Deck, Detached 1.5 Car Garage, Steel Roof Installed On Cottage And Garage May 2022. Fire Pit At The Shoreline. Transferable Forestry Management Program In Place. Located Approx. 3 Miles Or 10 Min Boat Ride From Beaverton Harbour. This Property Is Accessible By Boat Only & Note There Is Currently No Dock Installed on property. (id:59911)
RE/MAX Country Lakes Realty Inc.
16 Iveagh Drive
Georgina, Ontario
Welcome to 16 Iveagh Drive, a beautiful 4-bedroom home nestled in a sought-after Keswick neighborhood. This spacious residence features a bright glass-enclosed entry that welcomes you inside. The main floor offers a cozy family room, separate living and dining rooms, and a bright kitchen with a breakfast nook perfect for enjoying your morning coffee. The primary bedroom includes a private 4-piece ensuite for added comfort and convenience. With a 2-car garage and a great location close to schools, parks, and shopping, this home combines style and functionality for your familys needs. Don't miss the opportunity to make this wonderful property yours! (id:59911)
RE/MAX All-Stars Realty Inc.
8078 Highway No.9
New Tecumseth, Ontario
49.85 Acres, Huge Frontage 682.83 Ft Directly On HWY 9 across the King City & Caledon City! Fabulous Custom Built Chalet Raised Bungalow On aprx 50 Acres with Clean Flat Land & Municipal Gas, Large Inground Swimming Pool w/Salt Water System & w/Brand New Lining(2024), Brand New Roof (2023), Brand New Ash Driveway (2024), Large Terrace Deck For Summer Bbq, Rec And Game Rooms, Sweden Wood Sauna And Whirlpool, Snowmobiling, Additional Large Building Workshop 20X30. This Home Boasts Floor To Ceiling FirePlaces, Brazilian Cherry Hardwood Thru Main Floor, Cathedral Ceilings, Granite Countertop. (id:59911)
RE/MAX Millennium Real Estate
915 Lake Drive N
Georgina, Ontario
Imagine starting each day with a round on your private Eastbourne Golf Club course and ending it listening to Lake Simcoe's gentle waves from your expansive lakeside deck. This beautifully appointed four-bedroom bungalow offers the ultimate retreat from city life, nestled on a 38' x399' lot that borders the fairways and features indirect year-round lakefront access. Premium tongue-and-groove BC fir finishes create a warm, elegant atmosphere throughout this lovely home. Step outside to enjoy a 24' x 11.5' front deck overlooking the lake or unwind on the 21' x 12'rear deck overlooking manicured greens. Whether you are a golf enthusiast, boating aficionado or simply seeking a serene landscape to call home, this exclusive Eastbourne property delivers the lifestyle you have been dreaming of all within easy reach of city amenities. Don't just imagine it - own it. (id:59911)
Century 21 Heritage Group Ltd.
14 Summerfeldt Crescent
Markham, Ontario
All inclusive Newly Renovated 2Bd Apartment. Seperate Entrance. South Facing Sun Filled Large Living Room. Ensuite Laundry, Lot Of Storage. Quiet And Treed Crescent In Prestigious Unionville. No. 1 William Berzcy P.S and Unionville H.S. Walking Distance To Parks. 5 Minutes Drive To Downtown Markham, Groceries And Restaurants. (id:59911)
Master's Trust Realty Inc.
62 Bond Crescent
Richmond Hill, Ontario
Welcome to a rare bungalow that redefines luxury living in the heart of Oak Ridges. Nestled on a 62 ft frontage, this 6,000 sq ft total living space home boasts 3+2 bedrooms and 5 bathrooms, designed with impeccable attention to detail. Wake up each morning to a stunning resort-style backyard complete with a 12x20 gazebo, built-in fireplace, and BBQ - ideal for alfresco dining and entertaining. The bright, spacious interiors are illuminated by ample pot lights, creating a warm, inviting ambiance. In 2024, this home features all-new appliances and an AC system. It's fully handicap accessible, with an elevator providing 3 points of access (Main/Garage/basement), ensuring convenience and mobility for all. The full, finished basement offers a walk-up entrance, high-end finishes, and a one-of-a-kind walk-in safe with a bank-sized vault door for your most valuable belongings. This home is the epitome of elegance, comfort, and security extraordinary opportunity for discerning buyers. (id:59911)
Sutton Group-Admiral Realty Inc.
3964 Alcina Avenue
Innisfil, Ontario
**Bright & Spacious Home in Prestigious Big Bay Point**Discover this beautifully updated, open-concept home situated on a large, tree-lined lot in the sought-after Big Bay Point community just steps from the tranquil waters of Lake Simcoe. This inviting property combines peaceful living with exceptional convenience, located only two minutes from Friday Harbour Resort and ten minutes from all the amenities of Barrie.Surrounded by mature trees, the home offers easy access to nearby shops, restaurants, scenic walking trails, and premier golf courses, making it ideal for year-round living or a weekend retreat.Inside, enjoy a thoughtfully designed open-concept kitchen and living area, perfect for entertaining or relaxing with family. The home features three spacious bedrooms, including a primary suite with a 3-piece ensuite and a large walk-in closet, along with a full bathroom on main flr & partially finished bathroom in basement with lrg stone Gas fireplace.The roof was replaced in 2023, and the basement has been partially finished and framed offering great potential for additional living space. Even more exciting, the property comes with **building drawings for a stunning master retreat addition**, designed to capture breathtaking lake views and elevate your living experience.This is a rare opportunity to own a stylish, well-maintained home with future expansion potential in one of the area's most desirable locations. (id:59911)
RE/MAX Crosstown Realty Inc.
46 Chatsworth Court
Vaughan, Ontario
Location, Location, Location!! Spacious 1 Bedroom Plus Den/Office Basement Unit In Desirable Islington Wood! Rarely Offered! Very Good Size Den Suitable For Putting a Computer Desk Or Cribs. Separate Laundry Set, 1 Parking Spot In The Driveway. Tenant pays 30% of All Utilities. High Speed Internet is included in rent. No Use Of Back Yard. Landlord Will Interview The Tenants Before Signing The Agreement. (id:59911)
Homelife/miracle Realty Ltd
22 Sandhill Crescent
Adjala-Tosorontio, Ontario
Be the first to call this elegantly crafted, never-lived-in executive residence. Meticulously crafted with nearly 3,000 sq. ft. of elegant living space, this 5-bedroom, 4-bathroom home combines luxury, comfort, and practicality, perfect for families looking to settle into a truly beautiful home. Step through the double door entry into a sun-filled, open-concept main floor featuring 9-ft ceilings, hardwood flooring, and sleek porcelain tile. With both a spacious living room and a separate great room, you'll have the flexibility to entertain or unwind with ease. At the heart of the home lies a chef-inspired kitchen equipped with brand-new stainless steel appliances, quartz countertops, a large centre island, and a walk-in pantry. The generous breakfast area leads to the backyard for seamless indoor/outdoor living, while a separate dining room with a butler servery makes hosting effortless and elegant. Upstairs, five generously sized bedrooms offer space for everyone. The luxurious primary suite features a spa-like 5-piece ensuite with a freestanding soaker tub, glass-enclosed shower, and a large walk-in closet. The secondary bedrooms share convenient Jack & Jill bathrooms, each with double closets, including one with a walk-in closet, and are bathed in natural light. A second-floor laundry room adds everyday ease and extra storage. A sunken mudroom offers direct access to the double garage and discreetly reveals a tucked-away staircase leading to the unspoiled basement. 22 Sandhill Crescent is located in the peaceful and close-knit community of Colgan. This home offers scenic surroundings, nearby trails and parks, and is just minutes from Woodington Lake Golf Course, which is perfect for outdoor and golf enthusiasts alike. This location offers easy access to many amenities in Alliston, Tottenham, or Bolton and is a quick 45 minutes to Pearson Airport and 70 km to Downtown Toronto! Don't miss your opportunity to live in Colgan's most desirable new neighbourhood! (id:59911)
Royal LePage Rcr Realty
339 Brownridge Drive
Vaughan, Ontario
Fully Renovated Basement.Offering Plenty of Space. Bright Spaces, Modern Open Concept Apartment In Prestigious Thornhill Area. Separate Laundry. Full Of Lighting ! Large 1 Bedrooms With Good Size Closet.Larger Cold Room Could Be Used As A Storage. Walking Distance To Bus Stop. Walmart, NoFrills, Winners, Promenade Mall. Family-Friendly Neighborhood. Tenant To Pay 1/3 Utilities (id:59911)
Sutton Group-Admiral Realty Inc.
51 Adeline Avenue
New Tecumseth, Ontario
Absolute great value for your money here !! This extra large pie shaped fenced lot has mature trees making it very private, a beautiful sunny backyard is great for a hot pool day, lot's of room for pets and kids to run around, or sit by the tranquil waterfall area and read a book, and top the day off with a drink by the campfire. Extra large double paved driveway will fit 8 cars, or the trailer / boat - whatever you need parked. Inside has been mostly renovated with newer floors, paint, 3 renovated bathrooms. Downstairs has a in law nanny suite complete with kitchen, 3 pc bath, large living room and bedroom. Upstairs has 4 large size bedrooms, and main floor has 2 walk outs to the sundeck. Shed has hydro to it. Compare this to the newer subdivision homes with small driveways, single garage, tiny lots with little privacy, most have unfinished basements also. Emjoy everything this home offers that is unique to most listings and priced to sell !!! (id:59911)
RE/MAX Hallmark Chay Realty
2093 Con Rd 5
Adjala-Tosorontio, Ontario
This amazing 10 acre property conveniently located minutes to HWY 9 offers something for everyone. Beautifully renovated 3 bedroom raised bungalow offers open concept living at its best. Chef style kitchen has oversized island with breakfast bar, granite countertops, built-in appliances and lots of storage. Combined living/dining area boasts beautiful hardwood, multiple walkouts to wrap around deck to enjoy the views of pond, apple trees and nature. Three generous sized bedrooms. Master bedroom has newly renovated ensuite, hardwood floors, lots of closet space. Head downstairs to your large rec room with heated floors and for the person who likes to swim and relax, a beautiful hot tub flowing into indoor pool. Large pool area, change room, gym area, 4 new skylights and new windows, allows this to be your favourite place. The property features 4 acres hardwood bush with multiple trails, creek, 4 acres has invisible fence for pets, beautiful pond with wooden dock, fire pit area beside pond, paved land from house to 25 x 50 insulated and heated shop with cement floor, 3 bay doors, 100 amp. Transferable warranties on steel roof on house and shop. New soffit fascia - leaf guard eavestroughs and siding on house and garage - list goes on. Definitely a one of a kind spectacular property! (id:59911)
Royal LePage Rcr Realty
107 Tennant Circle
Vaughan, Ontario
A brand-new Freehold townhouse in Woodbridge, a most sought-after neighborhood! This exquisitely designed house is the ultimate combination of contemporary style and practical living, making it suitable for both professionals and families. Perfect for entertaining or daily living, this open-concept space boasts high ceilings, Large windows throughout, and a bright, airy design with smooth flow. Featuring a Home Office on Ground Floor with Separate Entry and 3spacious bedrooms on upper Floor with plenty of storage space, a calm main bedroom with Walk-in Closet Walk-Out Balcony, The gourmet kitchen has Beautiful Quartz countertops and Backsplash, stainless steel appliances, stylish cabinetry, and a sizable Center Island for creative cooking and Large Walk-in Pantry. A lot of natural light, improved curb appeal! well situated in the affluent Woodbridge neighborhood, A short distance from supermarket stores, near parks, schools, upscale dining options, quaint stores, and quick access to the Highway. This exquisitely crafted residence in one of Vaughan's most desirable neighborhoods is the pinnacle of modern living. Don't pass up the chance to claim it as your own! Don't miss this one! Conveniently located near Hwy 400, Wonderland, Walmart, Home Depot, Banks, Hospital, Vaughan Mills and much more! (id:59911)
Royal LePage Premium One Realty
Bsmt - 292 St Urbain Drive
Vaughan, Ontario
Bright and Spacious Professionally Finished 2 Bedroom Basement Apartment For Rent With Separate Entrance, Open Concept Kitchen, Living, Dining, Private Laundry, Quartz Countertop, Vinyl Floors Throughout, Huge Walk-In Closet , Lots Of Pot Lights and Much More******* Close to All Amenities: Mall, Shopping Plaza, Banks, Highway, Restaurants, Schools, Transit, Parks etc.*****Move In Ready******* (id:59911)
Century 21 People's Choice Realty Inc.
438 Colborne Street
Bradford West Gwillimbury, Ontario
Beautiful Raised-Bungalow in Bradford Community, Main Level ONLY. Modern White Eat-In Kitchen W/Quartz Counter & Back Splash, Lot Of Cabinetry Space & Stainless Steel Appliances. Bathroom with Quartz Vanity, Ample Storage & Bright Skylight, 3 Good Sized Bedrooms, Bright & Spacious, Walk-Out Balcony From Kitchen, Walking Distance To Schools, Parks, Shopping, Transit And All Amenities And More! ** This is a linked property.** (id:59911)
Century 21 Leading Edge Realty Inc.
58 Gentile Circle
Vaughan, Ontario
Welcome home to gorgeous ravine community living! Spacious 3 bedroom and 3 washroom home on a private street in a family-friendly neighbourhood with parks and playgrounds in walking distance. Minutes away from excellent schools, grocery stores, restaurants, gyms, shopping, and highway 427. Bright and spacious modern kitchen with breakfast bar, island, and walk-out to the balcony overlooking the ravine and backyard. Private garage, large backyard and parking included. (id:59911)
Royal LePage Maximum Realty
72 Gayla Street
Vaughan, Ontario
The "Why Settle for Less?" Home! Tired of living in a house that only works for you? Presenting the ultimate multi-generational, income-generating, "never-have-to-see-your-in-laws-unless-you-want-to" kind of home! This isn't just a house; it's a financial strategy with a side of personal space. Upstairs (3 glorious bedrooms): Perfect for the primary humans. Enjoy ample space, sun-drenched rooms, and the blissful knowledge that you're just footsteps away from...Downstairs (2 more bedrooms, separate entrance, kitchen & laundry): The "we've got options" suite! Ideal for: *The In-Laws: Give them their independence (and keep yours!). *Your (Adult) Kids: Finally, a place they can contribute to rent... maybe. *Rental Income: Turn your basement into a money-making machine because who doesn't love extra cash? *The Ultimate Man Cave/She Shed: With a full kitchen, you'll never have to leave for snacks! This home offers the rare opportunity to live comfortably while having a built-in plan for whatever life throws your way. Think of it as a house, but smarter. Don't miss out on this property that practically pays for itself (or at least helps a lot)! Come see why this 3+2 stunner is the ultimate life hack. A/C 14 SEER (2023), Roof (2021), TRANE Furnace (2016), Eavestroughs/Downspouts (2016), Garage Door (2016), Professionally Landscaped property with very little maintenance needed! (id:59911)
Homelife Classic Realty Inc.
21 Majesty Court
Vaughan, Ontario
Nestled on a highly sought-after, prestigious court lined with beautiful estate homes, this remarkable home offers an unparalleled living experience. Backing onto a serene ravine, enjoy complete privacy in your own personal oasis. The expansive grounds feature lush, mature landscaping and stunning gardens, with ample space for a pool or outdoor entertaining. Step inside to discover an impressively spacious layout that combines classic French Provincial charm with modern updates. The renovated kitchen is a culinary dream, showcasing custom cabinetry, luxurious granite countertops, high-end stainless steel appliances, and a convenient kettle tap for the home chef. Bathrooms throughout the home have also been beautifully renovated to exude spa-like luxury with marble and porcelain finishes. The main floor welcomes you with a grand foyer, sweeping staircase, and intricate wrought-iron details, setting the tone for the sophisticated design throughout. Hardwood floors flow throughout the home, while the luxurious primary bedroom offers a large walk-in closet and a pristine, spa-inspired bath. The fully finished basement, with a private entrance from the garage, is an entertainer's dream, offering a large great room with a cozy fireplace, a fifth bedroom, and a second full kitchen-perfect for extended family or guests. This home is located in a top-rated school district and is truly move-in ready, meticulously maintained, and rarely offered in this exclusive court. Close to all major hwy's 400,407 & 427. A combination of size, style, and location that you won't want to miss. See the virtual tour and prepare to be amazed! (id:59911)
RE/MAX Professionals Inc.
37 Carmody Lane
Uxbridge, Ontario
Rarely Offered 61x131Ft Lot On The Quiet & Family Friendly, Carmody Lane! Can You Say "Curb Appeal!?". This Charming Home Awaits Your Very Own Finishing Touches, With Bright & Open Site Lines As Soon As You Open The Front Door. The Main Floor Offers An Open Concept Kitchen, Dining& Living Room Set Up Which Overlooks The Huge Undisturbed Backyard. The Cleanliness & Pride Of Ownership Shows Immediately With 38-Years Of Love From The Same Owner. Enjoy Large Family Gatherings & Dinners In The Separate Dining Room Set Up Just Off The Kitchen. Upstairs You'll Find 3 HUGE Bedrooms Compared To Most Homes Built Today. The Primary Bedroom Spans Across The Entire Length Of The Home From Front To Back, Has It's Own "Make-Up" Station & 3-Piece Ensuite. The Main Bath Is A 4-Piece Which Is Perfect For Growing Families. This Home Has A Mix Of Hardwood, Carpet & Laminate. All Well Cared For & CLEAN! Roof Re-Done With 40-Yr Shingles(2022), A Driveway That Can Fit 4 Full Sized Vehicles (Trucks or SUVS), As Well As Two Additional Spots In The Garage. Entry From The Home Also Direct To The Garage, As Well As A Backdoor From The Garage To The Backyard, Making Yard Work Easy! Full Unfinished Basement Awaits Your Finishing Touch! (id:59911)
Union Capital Realty
16365 Bathurst Street
Newmarket, Ontario
this 37 acre estate is situated within the urban boundary of Newmarket, minutes to St. Ann's College and St. Andrews College. The property offers a mix of hardwood and softwood forest, ravine, stream and open land. A long driveway leads to a custom built contemporary home with a ground level in-law suite complete with separate entrance. This spacious home overlooks a gorgeous pool area and open grounds where wildlife abounds. It is not unusual to have deer and wild turkeys frolicking in plain view. A detached 3 car garage for all the toys one would use on this touch of Muskoka just north of Toronto. (id:59911)
Royal LePage Rcr Realty
5834 2nd Line
New Tecumseth, Ontario
** Where Country Elegance Meets Everyday Comfort ** Tucked beyond a picturesque front entrance and peaceful pond, this custom-built estate invites you to experience life in the heart of New Tecumseth's stunning countryside. Set upon 5 scenic acres, the landscaped grounds and manicured lawns set the tone as you approach the impressive stone and brick exterior, complete with a massive 5-car garage. Step inside to 10-foot ceilings and a thoughtful, free-flowing floor plan that seamlessly connects each living space. Sunlight floods in through oversized windows, offering beautiful views of nature from every room. The custom gourmet kitchen is equipped with built-in appliances and opens directly to the back patio - perfect for dining al fresco or enjoying a quiet morning coffee surrounded by serene forest. And yes, there's even a dedicated coffee bar for your daily grab-and-go ritual as you head out for the day. The great room offers flexibility for everyday living and entertaining, whether its movie nights with the family, hosting friends for the big game, or creating new holiday traditions. The primary suite is a true retreat with its cathedral ceiling, luxurious 5-piece ensuite, and spacious walk-in closet. Each additional bedroom includes its own walk-in closet and private ensuite, giving everyone their own space to unwind. The finished basement provides additional space for guests to stayover, or can used as a teen retreat, or even... that home gym you've always wanted. With room to spread out and come together, this home is designed for both connection and comfort. And no matter the season, the expansive 5-acre invites you to get outside, explore, and enjoy the changing beauty of the landscape all year long. (id:59911)
RE/MAX Hallmark Chay Realty
18 Riverview Circle
Innisfil, Ontario
LOCATION, LOCATION, LOCATION !!!! This lovely homes sits on the far end of the North Park backing onto trees with lots of privacy. One of the most sought out streets !Enjoy the 55 plus community with so much to do or sit quietly and enjoy and listen to the birds. This home was originally a Monaco 1 and changed into a Monaco 2 in order to have a larger first bedroom. Open concept living room / dining room opening to the large kitchen with tons of cupboards. There are two family rooms one leading off the other. More storage closets in the first and entrance to the screened in covered deck overlooking the privacy of the yard. The second has a walk out patio door to the private yard. Very well maintained home with a Great Feel. New Fees 855.00 New Taxes 220.14 (id:59911)
Sutton Group Incentive Realty Inc.
21 Mooney Trail
New Tecumseth, Ontario
Family Home Backing Onto The Forest In Alliston Situated On A Fenced Lot With A Double Garage (Sidewalk On The Other Side Of The Road). Approximately 2,900 +/- sqft. Of Completed Living Space, Boasting 9ft Ceilings, 3+1 Bedroom (2nd Level 4th Bedroom Option Space, If Needed), 3.5 Bathrooms, Finished Basement W/Rec Room, Workout Space, Bedroom, and Bathroom. Open Concept Living/Dinning Rooms And Family Room W/Fireplace Overlooking The Yard. Upgraded Eat-In Kitchen W/Ceramic Floor, Pantry, And Caesarstone Counters. Main Level W/Door To Garage. Master Bedroom W/Ensuite Bath, Glass Shower, Quartz Counters, And W/I Closet. Good-sized Br2 And Br3, Bonus Sitting Room (4th Bedroom Builder Plans Option Space). Premium Lot W/Composite Deck And Hot Tub Included. Must See Property If You're Looking For Privacy In The Yard On A Quiet Road With Excellent Assigned And Local Public Schools Very Close To This Home, Your Kids Will Get A Great Education In The Neighbourhood. This Home Is located In Park Heaven, With 4 Parks And 7 Recreation Facilities Within A 20 Minute Walk. (id:59911)
Coldwell Banker Ronan Realty
1020 Larter Street
Innisfil, Ontario
Live Large in Belle Aire Shores! Custom-Built, 3400 Sq Ft of Pure Luxury with $200K+ in Upgrades.Welcome to your dream home on a premium 65-ft corner lot with room for your dream pool! This 4-bedroom, 5-bathroom masterpiece, has luxury at every turn. Highlights you can't miss: Primary Retreat with His & Her walk-in closets & a spa-style 6-piece ensuite,Coffered ceilings, designer wainscoting, and 9-ft ceilings throughout.A Gourmet eat-in kitchen with oversized granite island, sleek backsplash, & designer finishes. Plus oversized main floor doors, custom lighting, and upscale window coverings.Steps to Lake Simcoe and the highly anticipated "Orbit" smart community location. (id:59911)
RE/MAX West Realty Inc.
2233 4th Line
Innisfil, Ontario
Charming & Versatile 4-Bedroom Home with Commercial Potential! Welcome to this stunning 4-bedroom, 3-bathroom home that blends rustic charm with modern convenience, offering endless possibilities for both residential and commercial use. Ideally located in a high-traffic yet peaceful area, this property is perfect for families, entrepreneurs, or investors looking for a unique space to call home or establish a business.Stepping inside, you'll be greeted by warm, rustic features that add character and charm to every room. The spacious living areas provide a cozy yet open atmosphere, perfect for entertaining or unwinding after a long day. The main floor boasts a 4-piece bathroom, making daily routines easy and accessible for guests and residents alike.The homes thoughtful layout includes four generously sized bedrooms, ensuring ample space for growing families or home offices. With three full bathrooms, mornings are hassle-free, and everyone has the privacy they need.One of this property's standout features is its capability for a zoning change, whether you're dreaming of a home-based business, a unique office space, or a unique location for your practice, this space can be adapted to suit your needs. The large driveway offers plenty of parking, accommodating multiple vehicles, while the detached garage provides additional storage or workshop space. Located in an excellent, highly desirable area, this property is bursting with potential. Whether you're seeking a charming family home or a dynamic space to bring your business ideas to life, this property is a rare find with so much potential! (id:59911)
Keller Williams Experience Realty
3012 Concession 8 Road
Adjala-Tosorontio, Ontario
A rare opportunity to own a true Century Farm held by one family for over 100 years.This 125-acre legacy property offers fertile, tile-drained fields, rolling pastures, a man-made pond, and Bailey Creek flowing north to south. The 1859 farmhouse blends timeless charm with meaningful updates: a main-floor primary bedroom with stunning views, updated 4pc bath, and a bright country kitchen with stainless steel appliances, dual entrances for effortless flow to the garden, and a classic wood stove for homemade treats. The original wide plank hardwood floors throughout are solid, hand-carved, and add warmth and authenticity to this beautiful home. Functional outbuildings include two barns (with hydro/water availability), an oversized detached garage/workshop, a small detached studio, and multiple sheds and storage structures. Property is Zoned Agricultural and Rural. Once home to one of Ontarios most advanced pig-breeding farms. Approx. 50 acres currently leased seasonally for crop production (corn, soybeans, hay), providing passive income or potential for owner operation. 35 acres fenced for pasture. All chattels/fixtures in 'as-is' condition. A rare blend of heritage, functionality, and future potential. Welcome home! (id:59911)
Exp Realty
47 Metropolitan Crescent
Georgina, Ontario
BEAUTIFUL BUILDING LOT WITH EXISTING OLD COTTAGE. NOT LIVABLE . WITH THE VEWE OF THE LAkE ACROSS THE PARK LIKE LAND . (id:59911)
Right At Home Realty
41 King Street
Prince Edward County, Ontario
Step into a world of timeless elegance with this truly gracious century home. Nestled on a picturesque tree-lined street adorned with stately homes, this residence is a testament to quality craftsmanship and meticulous upkeep. Boasting over 4000 square feet of living space, five bedrooms and five bathrooms this property seamlessly blends historic charm with contemporary comfort. Just steps from Picton Main Street's vibrant array of shops, restaurants, cafes, and galleries, convenience is at your fingertips without compromising on tranquility. As you step through the 24-foot front sunroom, a sense of warmth envelops you, inviting you into a foyer adorned with gleaming hardwood floors and exquisite period trim. The spacious formal living room beckons. The heart of the home lies in the modern kitchen with quality cabinetry and bathed in natural light. The generous formal dining room exudes charm with original hardwood floors and plate rails, offering the perfect setting for gatherings. For moments of relaxation, the large family room awaits providing an idyllic space for cherished memories with family and friends. Ascending the ornate staircase, you'll discover two bedrooms, each boasting its own en-suite, offering a haven of peace and privacy. A separate self-contained suite, offers flexibility and versatility for both personal enjoyment and potential rental income. But the allure doesn't end there. Outside a sanctuary awaits with a beautiful easy to care for perennial garden , a stone patio perfect for alfresco dining, and a charming 1000 sq ft carriage house. Whether you're seeking a private oasis or an opportunity to share its splendor with guests, this property offers the best of both worlds. **EXTRAS** Dble pane windows, maple hdwd flrs, skylights, cathedral ceilings, original tin roof ceiling in kit, Kit redone w/custom cabinets, central air-2020, new gas f/p, flooring in br, spa & office-2022,new fr steps & railing, patio & pergola-2023 (id:59911)
Royal LePage Proalliance Realty
43 Mountain Ash Drive
Belleville, Ontario
Experience Elevated Living at 43 Mountain Ash! Welcome to this exceptional 3-bedroom, 3.5-bath executive townhome; a rare end unit set on one of the largest fully fenced lots in the subdivision. Impeccably maintained and thoughtfully upgraded, this home offers both comfort and style in equal measure. From the moment you step inside, you'll notice the refined finishes that set this property apart. Elegant ceramic flooring and granite countertops run throughout, complemented by tastefully selected brushed bronze fixtures and faucets that add a touch of sophistication to every space. This home features so many upgrades - including matching blinds throughout the home, all light fixtures, LG stainless steel appliances and the fully finished basement. Plus, a Generac generator that runs the entire home if needed. The kitchen island with seating is ideal for a casual breakfast, while the formal dining room is perfect for entertaining, complete with a walk-out to the balcony with upgraded pergola.. The second floor features a large primary bedroom with a 4 piece ensuite bath and walk-in closet. Plus, two more spacious bedrooms with their own 4 piece bathroom and a conveniently located second floor laundry room. The fully finished basement is a true highlight, featuring a warm and inviting family room with direct walkout access to a generous 20x20 private deck with awning - the perfect setting for outdoor relaxation or entertaining guests. Plus a three piece bathroom. All on a beautiful fully fenced corner lot with upgraded wrought iron fencing. Nestled in a desirable community, this home is just steps from scenic walking trails and the Moira River, with a variety of amenities conveniently nearby. 43 Mountain Ash is more than a home it's a lifestyle. (id:59911)
RE/MAX Quinte Ltd.
126 Hastings Park Drive
Belleville, Ontario
Welcome to your dream home, expertly crafted by Cobblestone Homes.This brand-new 3-bedroom, 2-bath bungalow offers 1,600 sq ft of thoughtfully designed living space, blending modern comfort with refined craftsmanship. From the moment you arrive, the stamped concrete front porch and elegant exterior finishes set the tone for whats inside.Step into a bright and open layout featuring 9-foot ceilings, engineered hardwood flooring, and stylish finishes throughout. The heart of the home is the chef-inspired kitchen, complete with quartz countertops, soft-close cabinetry, and a large island perfect for gathering with family and friends.The spacious primary suite features a walk-in closet and a stunning ensuite with a custom tile and glass shower, offering a relaxing retreat at the end of the day. Two additional bedrooms provide flexibility for family, guests, or a home office.Large basement windows flood the lower level with natural light ideal for future development. The double car garage includes a side entry and an insulated door with opener for added convenience. Outside, enjoy a sodded and graded lot, covered deck with BBQ gas line, and paved driveway (to be completed within one year).This home is built with efficiency in mind, including EnergyStar-certified windows, furnace, HRV system, and central air. Backed by a full TARION warranty, this is new construction you can trust. (id:59911)
Royal LePage Proalliance Realty
119 Pointon Street
Aurora, Ontario
Welcome to an architectural masterwork of modern luxury and innovation. This bespoke residence offers over 3700 sqft of elevated living across three meticulously crafted levels. Perched on a premium RAVINE lot with 10FT walk-out basement, this home was thoughtfully designed for those who value both sophisticated style and advanced functionality.The main level boasts a dramatic grand foyer with custom millwork, an executive two-storey glass office, and a great room anchored by 12-ft wide floor-to-ceiling sliders that seamlessly connect to lush outdoor living. The chefs kitchen is a statement in design, featuring a showpiece waterfall island, panel-ready smart appliances, and a hidden walk-in scullery-butlers pantry with full prep capabilities.On the second level, three private bedroom suites each offer designer ensuites, custom storage and abundant natural light. A dedicated laundry suite with premium appliances and bespoke cabinetry adds everyday elegance.The entire third floor is a private primary retreat complete with vaulted ceilings, a sculptural four-poster bed alcove, boutique walk-in closet with skylight, and a spa-inspired ensuite featuring heated porcelain floors, double rainfall showers, and a freestanding tub.Smart home features include Brilliant WiFi automation, built-in speakers, central vacuum system with car vacuum, whole-house water softener and filtration, and security system wiring with camera capability. All appliances are WiFi-enabled and controllable by phone. Additional highlights include five skylights, pet wash station, private balconies with stunning CLEAR RAVINE views, artisan finishes throughout, and a walk-out basement with a 3-piece rough-in awaiting your vision. With easy access to 400 & 404, convenience meets luxury. This is a rare opportunity to own a residence where curated design and cutting-edge technology converge in perfect harmony. Plutus Homes is an HCRA Tarion registered builder with an impeccable reputation and rich history. (id:59911)
RE/MAX Hallmark Realty Ltd.
