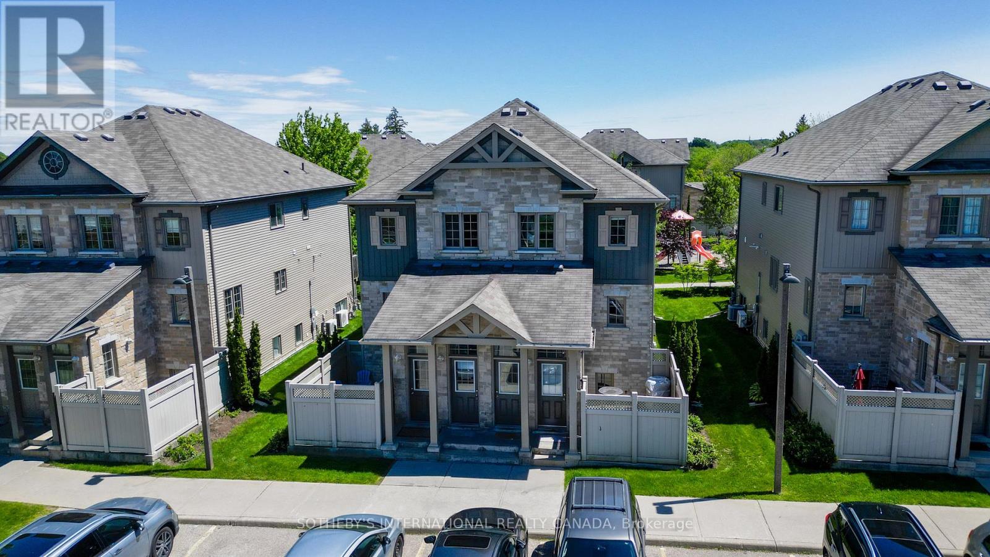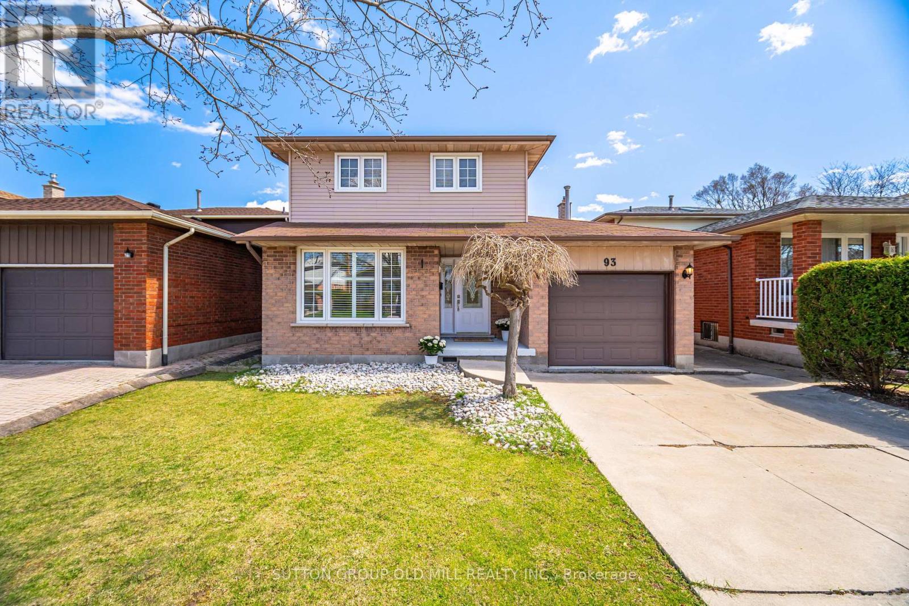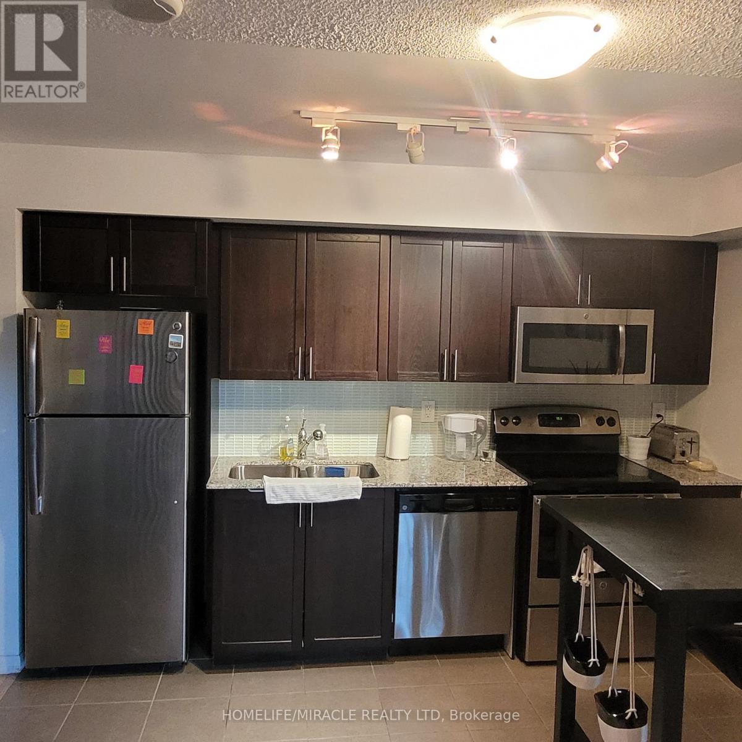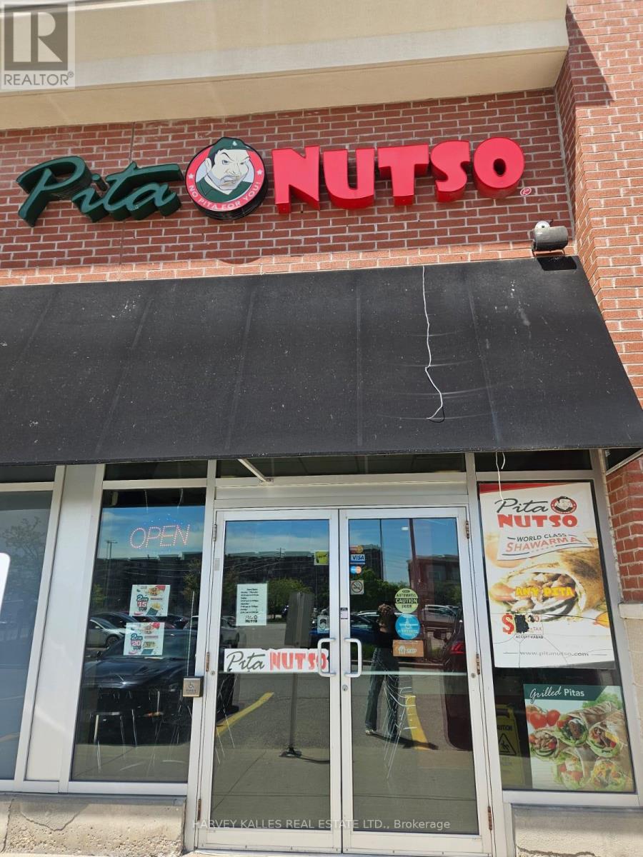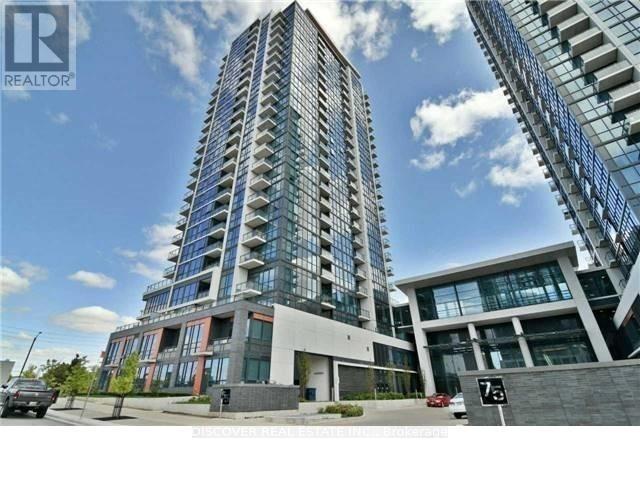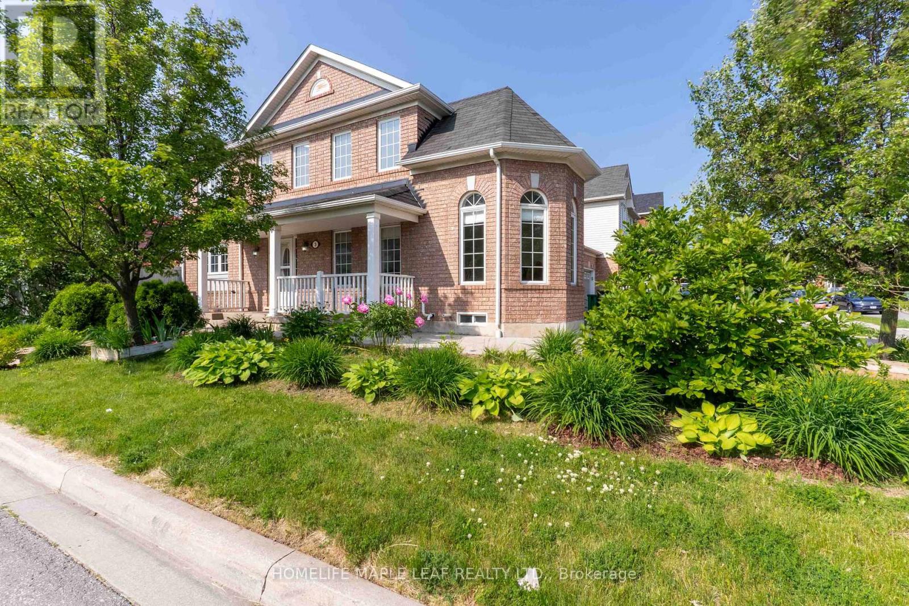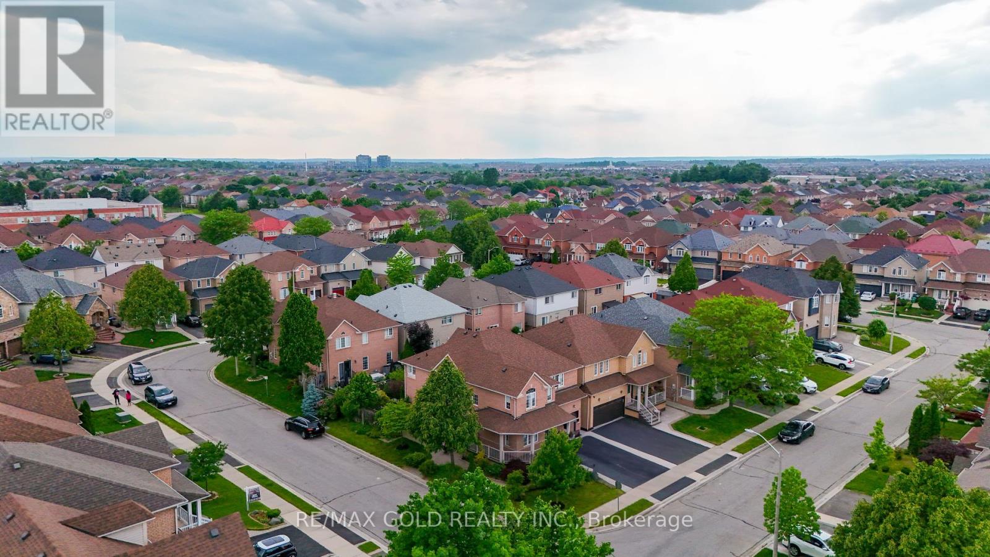60 Paul Rexe Boulevard
Otonabee-South Monaghan, Ontario
Welcome to 60 Paul Rexe Boulevard, the perfect family home in the township of Otonobee! Offering 4 generous sized bedrooms, all on the 2nd floor, each having an ensuite or semi-ensuite. The main floor offers an open concept kitchen with walk-out to the backyard, dining and living area plus an additional family room. A 2-piece bathroom and main floor laundry adds to the functional layout of the home. With 2735 sq ft of living space above grade, the full unspoiled basement with approved building permit for legal 2 bedroom apartment with side entrance, offers an opportunity of a further 1,280 sq ft, as your family needs change. What an opportunity to grow the equity in your home! Close proximity to the neighborhood park. A short distance to public transit, shopping and Highway 115 for those who commute. Do not miss the opportunity to move to the sought after, family-friendly, Burnham Meadows Subdivision! (id:59911)
Justo Inc.
341 Mathew Street
Cobourg, Ontario
Discover Small-Town Charm And Comfort In This Lovely Semi-Detached Bungalow, Located Just Steps From Cobourgs Main Street. Nestled In A Quaint, Peaceful Neighbourhood, This 3-Bedroom, 3-Bathroom Home Offers A Warm, Welcoming Atmosphere With Cork Flooring And A Beautiful Yard And Deck Perfect For Outdoor Dining Or Quiet Afternoons. The Main Floor Features A Bright Primary Bedroom With A 4-Piece Ensuite. Califonia Shutters In The Living And Bedroom And Custom Blinds In The Patio Door. The Finished Basement Includes An Electric Fireplace, Ideal For Cozy Evenings Or Casual Entertaining. Enjoy The Convenience Of Being Just A 7-Minute Walk Away From The Vibrant Downtown Core, With Shops, Cafes, And Restaurants At Your Fingertips And The Pleasure Of Walking Only 12 Minutes To Get To Cobourg West Beach. Schools, Parks, Recreational Facilities, And Rail Transit Are All Within Walking Distance, With Emergency Services Nearby For Peace Of Mind. Extras: Deck (2023), Garden Shed (2022), Laundry Room (2022). Second Electric Fireplace On The Main Floor - As Is - Not Working. (id:59911)
Transitions Realty Inc.
38b - 931 Glasgow Street
Waterloo, Ontario
Welcome to this bright and beautifully updated 3-bedroom, 2-bath townhouse nestled in a highly desirable neighbourhood. With a spacious layout and modern upgrades, this home is perfect for families, professionals, or anyone looking for comfort and convenience.The main floor features an inviting living room and dining area filled with natural light, flowing seamlessly into a refreshed kitchen that opens to a large private deck, ideal for relaxing or entertaining guests.Upstairs, you'll find three generously sized bedrooms and a well-appointed main bath. The entire home is freshly painted and showcases brand-new flooring throughout, offering a clean, modern feel.Located just minutes from top-rated schools, universities, shopping centres, parks, and recreation facilities, this home offers the perfect blend of tranquility and accessibility. Don't miss this opportunity to own a move-in ready townhouse in an unbeatable location! (id:59911)
Sotheby's International Realty Canada
93 Indian Crescent
Hamilton, Ontario
Absolutely Gorgeous Family Home Nestled In A Quiet Family-Oriented Hamilton Mountain Neighbourhood. Fabulously Updated From Top To Bottom! Over 2500 Sq Ft Of Living Space And Ample Storage Space Combined With The Large Windows Allowing Natural Light To Fill Every Room Creating A Warm And Inviting Atmosphere. Backing On A Green Space And Featuring 3+1 Bdrms & 3 Bath This Beautiful Home Offers An Exceptional Blend Of Modern Style & Comfort. Step Inside To A Thoughtfully Designed Main Floor Layout Where An Inviting Foyer Leads To Open-Concept Layout With Living Room Flowing Into The Dining & Kitchen Area Plus A Generous Size Family Room Featuring Gas Fireplace Large Window Overlooking Backyard Creating Effortless Flow Between Spaces And Family Gatherings.The Custom-Designed Gourmet Kitchen Is A Chefs Dream Complete With High-End Appl, Large Island, Sleek Quartz Countertops & Plenty Of Storage Space Will Inspire Your Culinary Creativity. Walkout To A Pool Size Backyard Which Seamlessly Connects Indoor & Outdoor Living Featuring Large Deck That Is Perfect For Your Morning Coffee Or Enjoying Your Afternoons,Entertain Family & Friends And Plenty Of Space For Kids & Puppies To Run Around. Hardwood Floors,Pot Lights, Beautiful 2Pc Powder Room & Garage Access Finishes Of The Main Floor. Upper Level Features 3 Generously Sized Bdrms Each With Large Windows And Double Closets&Two Fabulous Bathrooms, Including Primary Bdrm With Luxurious 3 Pc Ensuite. Lower Level Provides Additional Living Space Tailored For Entertainment, Home Gym And Additional Bedroom Ideal For Guests Or Home Office.Large Laundry Room With Tiled Flooring And Laundry Sink, Cold Cellar + An Additional Bonus Room That Has The Possibility To Be Spare Room Or Storage Area.This Amazing Property Offers All The Bells & Whistles And Convenience. Minutes From The Lincoln Alexander Pkwy, Schools, Shopping, Transit & All Amenities You Could Ask For. Large Driveway Can Accommodate 4 Cars. This Is A Truly Remarkable Home! (id:59911)
Sutton Group Old Mill Realty Inc.
529 - 830 Lawrence Avenue W
Toronto, Ontario
Welcome to Unit #529 at Treviso Condos 2, a bright and spacious 1 bedroom, 1 bath gem offering 499 sqft of move-in-ready living space. This thoughtfully designed unit features an open-concept layout. A sunlit living area with a walkout to the balcony invites you to enjoy tranquil outdoor moments. The primary bedroom is a cozy retreat with a large closet and a near floor-to-ceiling window that lets in plenty of natural light. The versatile den is perfect for a home office, reading nook, or guest space tailored to suit your needs. Located in the sought-after Treviso Condo, you'll enjoy exceptional amenities such as a 24-hour concierge, indoor pool, gym, sauna, and party room. Situated minutes from Yorkdale Mall, Lawrence West Station, major TTC routes, and highways, this unit provides unmatched convenience and accessibility. This is your opportunity to experience modern urban living in a vibrant neighborhood. (id:59911)
Homelife/miracle Realty Ltd
40 Darren Road
Brampton, Ontario
Tremendous Corner Lot ** Located in Prestigious Highland of Castlemore Neighborhood **Elegant Brick& Stone corner lot with no sidewalk. Fully Upgraded And Newly Renovated 4 Bedrooms 4 Washroom Home In The Vales of Castlemore. All New Black Built-in Stainless Steel Appliances With A Modern Look. Hardwood Floor Throughout. Separate Entrance To 2Bedroom, 2 Washrooms Finished Basement With Stainless Steel Appliances And Laundry. 2 Double Door Entrances Leading To Both Basement And Front Of The Home. Quality Finishes Throughout. Thousands Spent On Upgrades. Pics are from previous listing. (id:59911)
Homelife Silvercity Realty Inc.
10 - 6901 Bronte Street S
Milton, Ontario
Incredible opportunity to own a fully operational Pita Nutso franchise in Milton's high-traffic Derry Heights Plaza. This turnkey 1,100 sq ft unit includes all chattels: full commercial kitchen, POS, coolers, grill & fryers, seating, signage, and franchise branding. Lease in place until 2029 with structured rent increases. Excellent plaza exposure with strong foot traffic, anchored by national tenants like Shoppers Drug Mart, RBC, and more. Ample parking, Quick Pick-up zone, and strong delivery potential. Ideal for owner-operators or food investors. TRAINING PROVIDED! Just take the keys and go! (id:59911)
Ipro Realty Ltd.
104 - 964 Albion Road
Toronto, Ontario
Bright and spacious second-floor office space available in a prime commercial plaza with excellent exposure on high-traffic Albion Road. Ample on-site parking and a wide range of permitted uses make this an ideal location for professionals such as accountants, lawyers, doctors, psychologists, consultants, travel agencies, architects, education services and more. take advantage of this outstanding opportunity to establish your business in a high-density area with over 50,000 vehicles passing daily. (id:59911)
Royal LePage Your Community Realty
304 - 551 Maple Avenue
Burlington, Ontario
Experience the best of Burlington in this stunning 1 bedroom plus den condo in the highly sought after Strata building. Combining style, comfort, and convenience, this rare gem is just steps from Spencer Smith Park, the waterfront, and the vibrant downtown core, with its fantastic dining, shopping, and entertainment.Spanning 800 sq. ft, this open concept unit features light modern flooring and a bright, updated chefs kitchen with granite countertops, stainless steel appliances, a sleek breakfast bar, and ample storage. The spacious living and dining areas flow seamlessly, creating an inviting atmosphere. The den is ideal for a home office or guest space, while the modernized four piece bathroom adds a fresh, contemporary feel.Western exposure fills the space with natural light and leads to an expansive and rare 484 sq. ft. private patio an outdoor oasis perfect for relaxing, entertaining, or taking in breathtaking sunsets.The Strata building offers premium amenities, including 24 hour concierge and security, an indoor pool and spa with stunning views, a state-of-the-art gym with a yoga and Pilates studio, a steam room, a games room, a stylish party room, and a rooftop patio with BBQs. On-site guest suites provide additional convenience for visitors.With two parking spots and a locker included, plus easy access to highways, schools, and all local amenities, this condo is a rare opportunity for luxury living in a prime location. Don't miss this gem. (id:59911)
Sage Real Estate Limited
2402 - 55 Eglinton Avenue W
Mississauga, Ontario
Pinnacle at Uptown, Stunning Penthouse over 1,800 SF of space, Breathtaking Unobstructed panoramic view of east, west and North from two balconies, Open concept. 9 Feet high Ceiling. 3 Bedrooms and a DEN with French Door (potential for 4th bedroom) in addition to a breakfast room with walk out to the Balcony. SPA like Bathroom, Floor to Ceiling windows. 2 walk in closet with added shelfing / closet. Full size laundry machines and Dryer. Luxury Amenities with 2 Parking and 2 Lockers. Walk To Shops, Restaurants, Parks, Public Transit & Easy Access To Sq 1 Shopping Mall And Easy Access To Major Highway 403, 401 and future LRT at the doorstep. State of art amenities includes Indoor Pool, Fitness Center, 24/7 Security for comfort and safety. Exercise and Party room, Outdoor Terrace with BBQ Area. A designer Chef's Kitchen with large breakfast Room attached to the Kitchen. Modern Kitchen with Breakfast counter, Quartz countertop, Back splash and Full size appliances. Building Amenities Include 24/7 Concierge & Security, Swimming Pool, Gym & Sauna, Party Room, Large Terrace, Ample Visitor Parking & So Much More! Conveniently Located Near Good Schools, Shopping Centre, Grocery Stores, Hwy's & Hospitals! (id:59911)
Discover Real Estate Inc.
656 Andrea Court
Burlington, Ontario
Tucked away on a quiet court, this spacious 4+1 bedroom, 2.5 bath home offers the perfect blend of comfort, style, and privacy. Surrounded by mature trees, the fully fenced yard is a true retreat complete with a hot tub, deck (new in 2023), and Astroturf lawn (2024). Inside, enjoy a beautifully renovated main floor (luxury vinyl 2025), re-carpeted stairs (2025), and a custom mudroom(2021). The bright, open concept kitchen was opened up and redesigned in 2019 and features a large quartz island (8'x4'), loads of built-in storage with desk, SS appliances (2023), pot lights, and a cozy bay window dining area. The adjoining living room includes a gas fireplace, brick surround, built-in shelving, and a stylish shiplap feature wall. A second family room also features a gas fireplace for added comfort. Upstairs, the primary 3piece ensuite includes a skylight, shower and luxury vinyl flooring while the main bathroom (renovated in2018) boasts a soaker tub and oversized shower. Three additional bedrooms offer plenty of living space. The finished basement includes a 5th bedroom with proper egress, laundry area (2020) with stone counters and storage, and a recreation room. Major updates: windows, furnace, AC, water heater (all 2021),washer/dryer (2021). A rare family home in a prime location move in and enjoy! (id:59911)
Royal LePage Burloak Real Estate Services
56 Attview Crescent
Brampton, Ontario
A Place Which You Can Call Home Super Clean Offers Double Door Entry , 3 + 1 Bedrooms with 4Washrooms . Finished Basement With Sep-Side Entrance , Separate Laundry And Sep Kitchen In The Basement . Upstairs is carpet installed Almost a Year Ago Over Hardwood . Roof And AC Installed In 2023 , All appliances Are In Brand New Condition . Central Vacuum Changed in 2023 . 1 Min Walk to Bus Stop , 5 Mins Walk to Gurudwara Sahib , School and Plazas All In 5 Minutes Walk ,2Mins Drive To Gore Mandir , 5 Mins Drive To Costco And Hwy 427 . (id:59911)
Century 21 Property Zone Realty Inc.
2266 Brookhurst Road
Mississauga, Ontario
Beautiful 3-bedroom, 2-bathroom semi-detached home available for Lease, perfectly situated in the serene and sought-after Clarkson neighborhood. The main level boasts stunning hardwood flooring, a spacious kitchen, a bright and inviting living room, and a separate dining area ideal for entertaining. Upstairs, you'll find generously sized bedrooms with hardwood floors and a well-appointed bathroom. Step outside to your private, fully fenced backyard oasis featuring a deck, and vibrant perennial garden. Whether you're hosting summer barbecues or enjoying a peaceful morning coffee, this outdoor space is perfect for relaxation and gatherings. The finished basement provides additional living space, offering a large recreation room, a second bathroom, laundry facilities, and ample storage. New Roof (2025). Additional features include parking for three cars and an unbeatable location! You're just a 10-minute walk to Clarkson GO Station, making commuting a breeze. Plus, enjoy close proximity to top-rated schools, preschools, parks, a community center, library, shopping, major highways, and all essential amenities. Vacant Property. (id:59911)
Century 21 Heritage Group Ltd.
1011 - 625 The West Mall Road
Toronto, Ontario
Spacious and beautiful 3 Bed + den condo inclusive of ALL UTILITIES (including internet & cable) with a Parking & Locker! Features large family sized kitchen & SS appliances. Living & Dining Room with new hardwood floors, filled with plenty of natural light and a walk-out to the Balcony. Large Primary bedroom suite offers newly renovated ensuite Bathroom and a Walk-In Closet. The den with a large window and french doors can easily be used as a 4th Bedroom. Excellent location with the TTC at your doorstep, few mins drive to Michael Power high school and Centennial Park. Ready to move right in. Check out the Virtual Tour! (id:59911)
Royal LePage Signature Realty
43 Michener Drive
Brampton, Ontario
Welcome to this stunning 4-bedroom detached home at 43 Michener Drive, nestled in the highly sought-after Sandringham-Wellington North community of Brampton. This is the coveted Bright Side Remington Homes Elora Model of elegant living space. Designed with an open-concept layout, its perfect for both entertaining and everyday living. Enjoy a chef-inspired kitchen with quartz counter tops, built-in appliances, and a spacious breakfast area that flows seamlessly into the sunlit family room with a cozy fireplace. Upstairs, the luxurious primary suite features a walk-in closet and an ensuite, while the generously sized secondary bedroom also offers a walk-in closet and ensuite access. Additionally, a Jack and Jill bathroom connects two spacious bedrooms, providing convenience and privacy. Hardwood floors on the main level, an airy layout, and thoughtful upgrades complete this exceptional home. It also features 10-foot ceilings on both the ground and main floors, 8-foot doors throughout, and a separate side entrance to the basement provided by the builder. Ideally located near top-rated schools, parks, shopping, and with convenient access to public transit and major routes, this is the perfect place to call home. (id:59911)
Homelife Silvercity Realty Inc.
407 - 5025 Four Springs Avenue
Mississauga, Ontario
Gorgeous Corner Unit with Unobstructed SW View and No Residence Under ! Extra Large Parking Spot Right Beside Elevator Can Fit In One Car Plus Motorcycle or Bike! This beautiful Pinnacle Uptown Amber Condos Featuring 2+1 Bedrooms And 2 Full Bathrooms! The Den Can Be Used As Study Area. Enjoy Floor-To-Ceiling Windows, 9-Foot Ceilings, And An Abundance Of Natural Light Throughout the Day. The Open-Concept Layout Is Enhanced By A Gourmet Kitchen With Premium Finishes, Designer Lighting and Wainscot Wall Feature. Retreat To The Elegant Primary Suite With A Lavish 4-Piece Bath, Mirror Closet, And Floor-To-Ceiling Window. This Well-Managed Building Offers Exceptional Amenities Including Concierge, Indoor Pool, Sauna, Media Room, Fitness Centre, Party Room, Outdoor BBQ, Billiards Room, Guest Suites And So Much More. Located Minutes From Square One, Future LRT, GO Station, Restaurants, Schools, And Highways 403/401/QEW A Perfect Home For Comfortable Urban Living! (id:59911)
Royal LePage Real Estate Services Ltd.
164 Rainforest Drive
Brampton, Ontario
Fully Upgraded 3+1 Bedroom Semi-Detached with Office & Finished Basement! Features brand new windows & doors, Brand new furnace, freshly painted interior, upgraded hardwood throughout the house. Main Floor Office Ideal for working from home or use as a study. Remodeled kitchen with granite counters, ceramic backsplash, B/I dishwasher & breakfast area W/O to yard. Crown molding, pot lights throughout, direct garage access. Prof. finished one bedroom basement with Sept. Entrance, kitchen & rec room ideal in-law or rental setup. Brick interlocking, Close to schools, parks, plaza & transit. (id:59911)
RE/MAX Gold Realty Inc.
Wl08 - 80 Marine Parade Drive
Toronto, Ontario
Stunning Modern 2-Storey Corner Loft Style Condo with 2 Parking Spaces, Locker, Terrace & Steps from the Waterfront. This sun-filled, architecturally striking corner loft feels like a walk-up townhouse, spanning two stylish levels in one of Torontos most vibrant waterfront communities. Soaring 20-ft ceilings and expansive windows flood the space with natural light, creating an open and elevated atmosphere. Enjoy a rare, dual access suite with private street-level entry after taking a short stroll down along the Lake Ontario Waterfront Trail as well as interior access through the building. Step out to your private terrace, perfect for enjoying warm summer evenings after enjoying the waterfront, with sweeping skyline views of Toronto just steps away. This suite includes two parking spots and a locker, along with access to exceptional amenities, including a 24-hour concierge, a fully equipped exercise room, an indoor pool, and a rooftop deck and garden. All of this is ideally located just moments from transit, highways, great restaurants, shops, and fantastic trails along the scenic waterfront. (id:59911)
Royal LePage/j & D Division
2005 Canning Court
Burlington, Ontario
GORGEOUS FREEHOLD DETACHED set on a QUIET COURT in BRANT HILLS! Pulling up, the CURB APPEAL is evident. TASTEFUL LANDSCAPING, a WELCOMING FRONT PORCH & MASSIVE 4 CAR DRIVEWAY frame this BEAUTIFUL HOME. Step inside & drop your bags...because this home is MOVE IN READY! Natural light pours through LARGE WINDOWS illuminating a terrific layout comprised of an OPEN CONCEPT LIVING & DINING ROOM (set on GLEAMING HARDWOODS) flowing seamlessly into a BRIGHT CLEAN KITCHEN with SLIDERS leading to a PRIVATE BACKYARD OASIS with patio, tiered gardens & pergola (perfect for RELAXING & BACKYARD BBQs) and NO REAR NEIGHBOURS! Not only that, there is HEAPS of STORAGE with an OVERSIZED OUTBUILDING! Back inside, a CONVENIENT MAIN FLOOR POWDER rounds out the main level. Upstairs finds three GENEROUS BEDROOMS including a MASSIVE PRIMARY + a FULL 4 PC BATHROOM! But wait...there's MORE...A FULLY FINISHED BASEMENT (easily accessed by a SEPARATE SIDE ENTRANCE...) accords TONNES MORE LIVING SPACE with a REC ROOM, OFFICE (potential 4th BEDROOM) UTILITY & LAUNDRY! All this & its set close to PARKS, SHOPPING, SCHOOLS, BURLINGTON GO, the REC CENTRE & easy access to MAJOR HIGHWAYS! It's the PERFECT HOME in the PERFECT LOCATION! So don't delay, make it yours today! (id:59911)
Promove Realty Brokerage Inc.
3 Decker Hollow Circle
Brampton, Ontario
Beautiful well-maintained corner house, approx. 2000 sq.ft. Bright with lots of natural light, situated in very desirable area of Credit Valley.This house offers separate living, dining and family room, open concept kitchen, breakfast area and W/O to Patio. 4 spacious bedrooms, Primary bedroom with ensuite + Walk-In Closet. Upstairs laundry. Carpet-free. Finished basement, big rec. room with den, full bathroom and separate entrance for garage. Double car garage with 7 parking. Close to Mount Pleasant GO Station. Walking distance to Elementary & High School. Must See..!! (id:59911)
Homelife Maple Leaf Realty Ltd.
108 Black Forest Drive N
Brampton, Ontario
Welcome to 108 BLACK FOREST DR BRAMPTON . This charming detached, brick home is located in a family neighborhood, offering the perfect blend of comfort and convenience. Your backyard oasis is perfect for a BBQ. Fabulous for kids. You're a short walk to numerous elementary schools, shopping, public transportation and the Brampton Civic Hospital. Step inside to discover a tasteful eat-in kitchen , large living room, spacious bedrooms and ample closet space. Large finished basement Spacious garage with up top storage. This home exudes warmth and character. (id:59911)
RE/MAX Gold Realty Inc.
31 - 1095 Cooke Boulevard
Burlington, Ontario
Welcome to your dream house located at a prime location in Burlington. Soho Model 1621 sq ft (as per builder plan)steps to Aldershot Go station, LaSalle Park and Lake. open concept living room and dining room with 9 ft ceiling. upgraded kitchen with a center island and a large eat-in area. spacious 2 bedrooms with 4pc ensuites, 3rd floor laundry room. rooftop Terrace For Personal Entertainment enjoy your view and summer. close to hwy 403, 407, qew. Oversized 2-Car Garage With Large Storage Area. **EXTRAS** Existing Fridge, stove, dishwasher, washer & dryer all existing lights and fixtures. Maintenance Covers Lawn And Snow Removal and heating. (id:59911)
Ipro Realty Ltd.
12 Mediterra Drive E
Brampton, Ontario
Luxurious 4+1 bedroom detached home on a premium 45x85 ft corner lot in a highly desirable location , This beautifully maintained home features a spacious main floor with a family room and fireplace, bright living and dining areas and a modern kitchen with stainless steel appliances, center island, backsplash, and ceramic flooring. The second floor offers a large primary bedroom with a 5-piece ensuite and his & her closets, A striking spiral staircase enhances the home's visual appeal. The finished basement , ideal for extended family, and includes its own laundry area The home also includes crown molding on the main level, 4 upgraded bathrooms with quartz counters, a backyard shed, and parking for six vehicles. Conveniently located near schools, parks, grocery stores, plaza, and GO Station. (id:59911)
RE/MAX Gold Realty Inc.
35 Lobelia Street
Brampton, Ontario
Luxury adult lifestyle living at its finest! This stunning end-unit townhouse on a large pie-shaped lot is nestled in the exclusive Rosedale Village gated community, complete with a private golf course. Enjoy spacious bedrooms and 3 baths, with a beautifully designed main floor primary bedroom including large walk-in closet and ensuite bath. The second floor features a large second bedroom and a separate, large den. This versatile den offers ample space for many uses, and includes a closet, a door for privacy, and plenty of natural light from its large windows. The home also includes a fabulous second-floor loft area perfect for relaxation or entertainment. Upgraded kitchen with ample pantry space, hardwood floors, California shutters, and 9' ceilings throughout. An extraordinary opportunity in the GTA, this community redefines easy living with a premium clubhouse offering a 9-hole golf course, indoor pool, sauna, gym, lounge, auditorium, tennis, and bocce, complemented by concierge service and 24/7 security. A low monthly fee ensures a maintenance-free lifestyle, including snow removal, salting, grass cutting, garden care, and irrigation. Enjoy unparalleled peace and leisure in a thoughtfully designed neighbourhood. (id:59911)
Century 21 Leading Edge Realty Inc.


