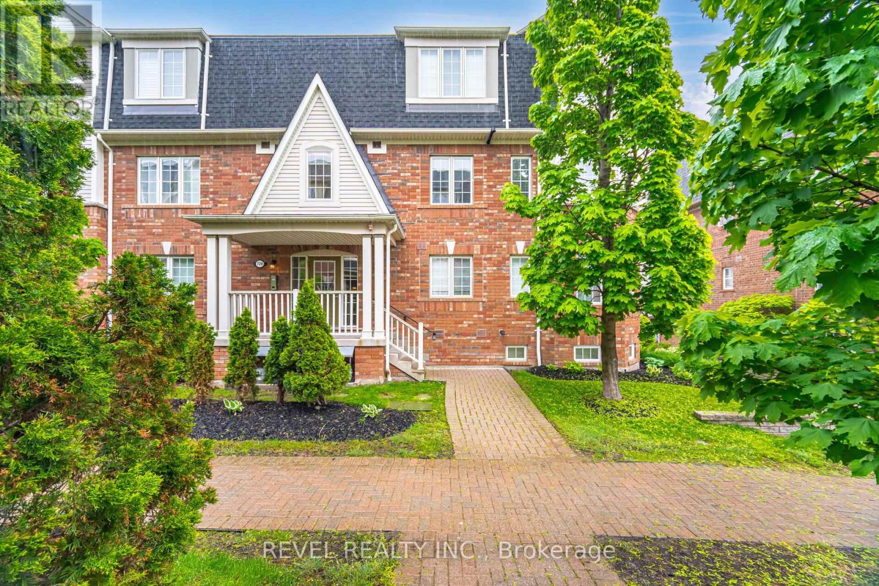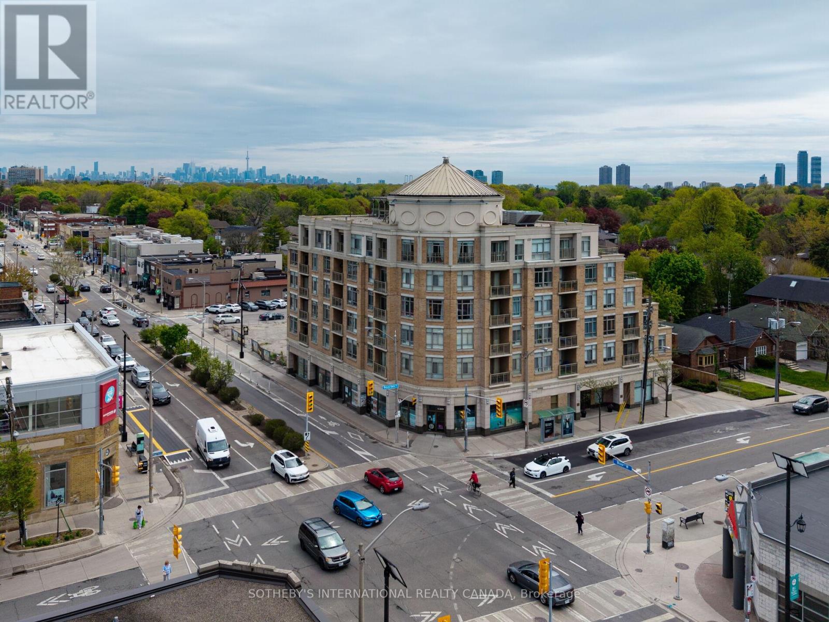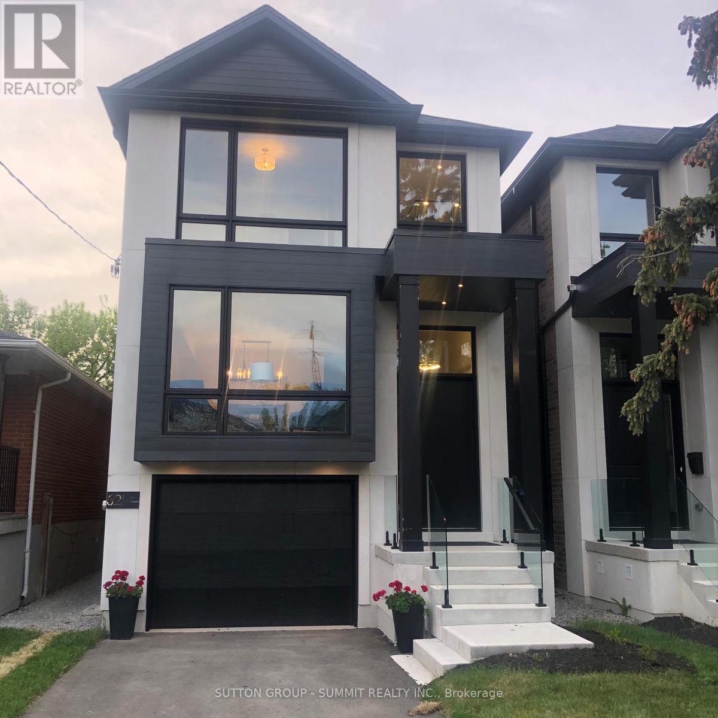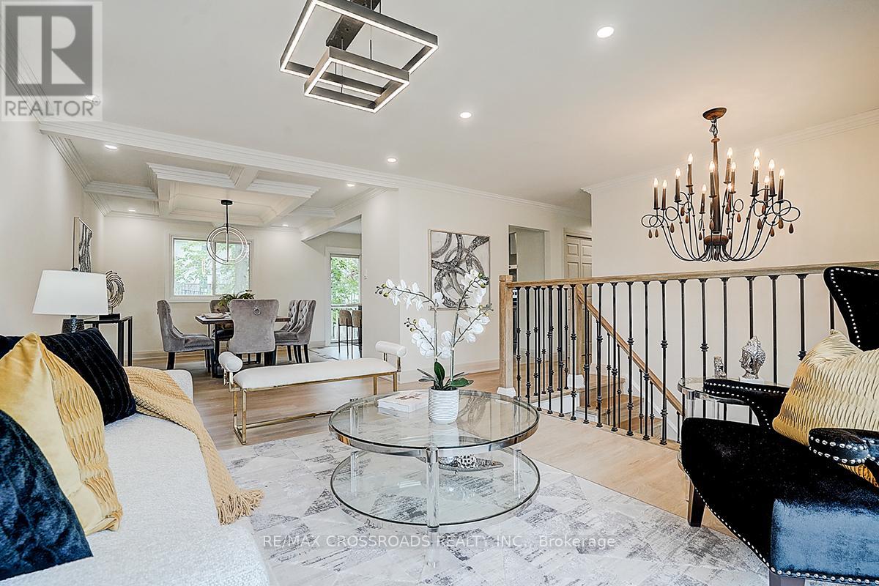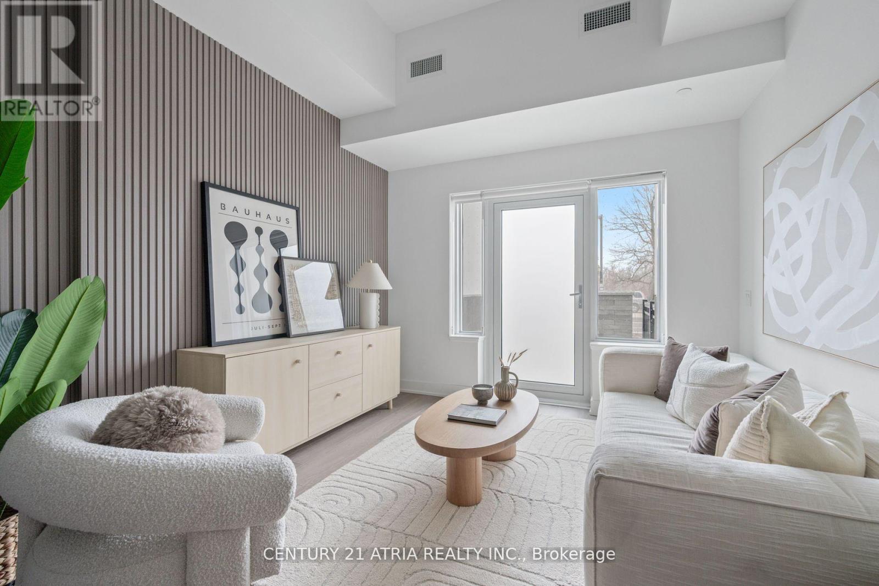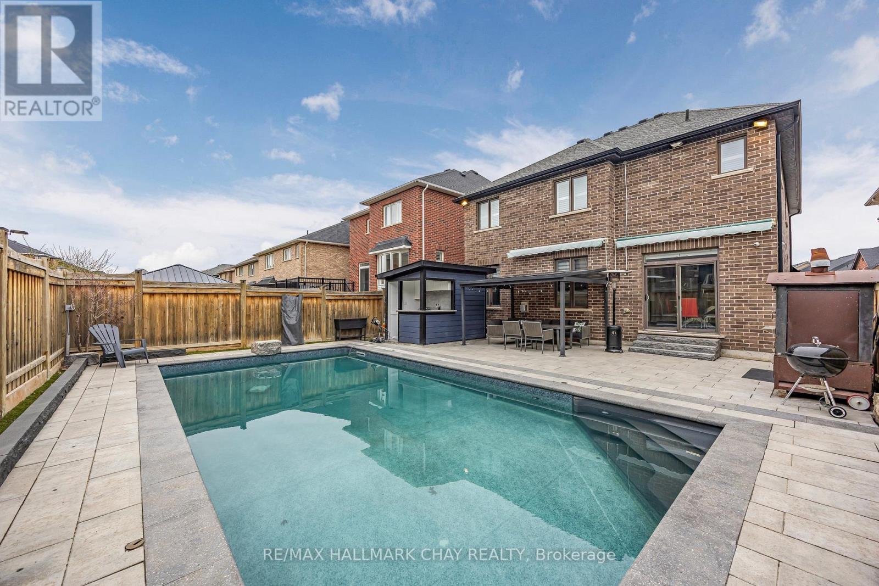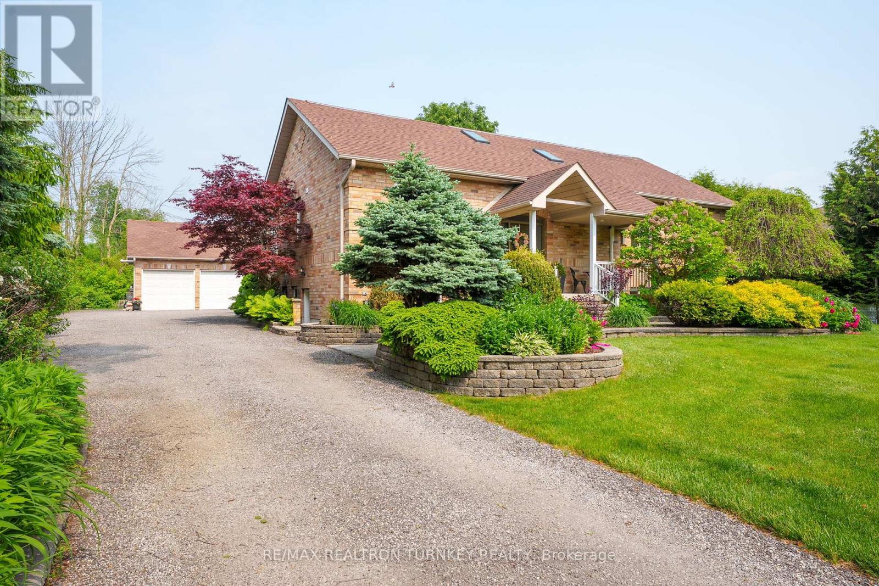2 - 724 Neighbourhood Circle
Mississauga, Ontario
Welcome to 724 Neighbourhood Circle Unit 2, a beautifully *RENOVATED* condo with TWO car parking (driveway + garage!!) in the heart of Mississauga's sought-after Cooksville neighbourhood. This bright and spacious home offers a RARE combination of style, function, and location. Enjoy a *FRESHLY RENOVATED* interior featuring designer paint colours, brand new flooring, modern lighting, and a stunning kitchen complete with quartz countertops + backsplash! Everything's been done here - even the bathrooms have sleek new quartz counters! Thousands ($$) spent on upgrades so you can move in and enjoy without the hassle of hiring contractors! This functional layout includes a generous eat-in kitchen, a large great room filled with natural light from oversized windows and walk-out to your massive private terrace - perfect for summer BBQs, outdoor dining, and entertaining. Further in, you'll find 2 bedrooms, 2 *FULL* bathrooms, plenty of storage space and more fabulous *NEW* flooring. The sun-filled primary suite is HUGE and features a walk-in closet and large ensuite as well. This home is set amongst mature trees on pristinely manicured grounds, with direct access to the park that's only steps away from the front door! Huron Park Rec Centre, Mississauga (Trillium) Hospital, transit, shopping, schools, and major highways are all nearby. Square One is just minutes away too! Enjoy low maintenance fees, ample visitor parking, and a truly central location that puts everything at your doorstep. The perfect home for small families, young professionals or those looking for a low-maintenance lifestyle! Don't miss this rare opportunity - a turnkey home in a prime location, that checks ALL the boxes! (id:59911)
Revel Realty Inc.
68 - 250 Sunny Meadow Boulevard S
Brampton, Ontario
This meticulously upgraded townhouse boasts a prime location, featuring a street-facing bungalow-style design with two bedrooms and two bathrooms. Carpet-free and boasting an bright open-concept kitchen and living area, the home features quartz countertops, stainless steel appliances, motorized blinds in the living room and tons of smart features. Step outside to enjoy your private patio and garden space. The spacious primary bedroom is equipped with a luxurious four-piece en-suite bathroom and a large walk-in closet. Designed for comfort and functionality, the home includes two generous built-in storage spaces, additional custom storage, and direct interior access from the garage with epoxy flooring. The townhouse conveniently includes two parking spaces, one garage and one outdoor. Located just steps from a childrens playground and within walking distance of parks, schools, shopping plaza, transit, and more, this move-in-ready townhouse seamlessly combines stylish living with everyday convenience.**Smart features include a Chamberlain MyQ garage opener, Google Nest Protect, Ecobee Thermostat, Smart Toilet, Smart Stove, and Smart Door locks.***Sellers are willing to replace the flooring throughout the property, except for tiled areas. The purchaser has the option of selecting between three provided colours. * Before Closing *** (id:59911)
RE/MAX Gold Realty Inc.
601 - 935 Royal York Road
Toronto, Ontario
Experience refined living at The Regency, an exclusive 6-storey boutique condominium nestled in the heart of The Kingsway. This impeccably upgraded 2-bedroom corner penthouse suite offers an inviting blend of sophistication and comfort, featuring rich maple hardwood floors, a cozy gas fireplace, and expansive 9-foot floor-to-ceiling windows that flood the space with natural light.Step outside to your spacious terrace, accessible through two walkouts, perfect for enjoying the fresh air and scenic views. Complete with two premium parking spaces and a convenient locker, this residence ensures both luxury and practicality.Located just steps away from charming shops, gourmet dining, and easy access to TTC, with Humber Valley parks, recreation, and the lakefront just minutes away, this penthouse is the perfect blend of tranquility and urban convenience. (id:59911)
Sotheby's International Realty Canada
99 Frederick Tisdale Drive
Toronto, Ontario
Located near Downsview Park, North York. Close to TTC stop and Subway station and shopping mall.This room is on the 2nd floor which only 2 rooms on this floor. Need to share a full bathroom with a male tenant on the same floor. Sharing Kitchen and laundry with other floor tenants. All utilities , wifi and simple furniture are included . No parking spot available.Looking for 1 person only. Need to provide credit report, job letter and previous landlord reference. (id:59911)
Bay Street Group Inc.
62 Ash Crescent
Toronto, Ontario
Brand new custom built home with tarion warranty in prime south etobicoke, south of lakeshore. Custom home features limestone & brick exterior. Granite countertops & backsplash W/High-end B/I Fisher paykel appliances. Open concept kitchen/family rm 12 ft ceilings walk out to large deck, floating open-riser staircase, skylight, primary bedroom with tall tray ceilings, luxury ensuite bath. 2 additional spacious bedrooms in upper level. lower level has a laundry rm 3 pc bath and finshed rec room W/ W/O to secluded backyard oasis. over 3000 sq ft of finished luxury living space. close to all amenities, step TTC, long branch Go station, the lake & shops/cafes/restos on lakeshore.parks and marie curtis beach. a must see!!! (id:59911)
Sutton Group - Summit Realty Inc.
160 Letitia Street
Barrie, Ontario
Welcome to the Prestigious Letitia Heights Community 160 Letitia Street, Barrie. This fully renovated raised bungalow blends modern luxury with timeless design. Approx 1900 sqft finished living space, this move-in-ready home features $150K in top to bottom brand new upgrades and expert craftsmanship throughout. Property Highlights Type: Detached Raised Bungalow , Garage: Double car with interior access , Bedrooms: 3+2 spacious bedrooms, perfect for families ,Ceiling Height: 8.5 ft on both levels Create An Airy, Open Feel . Interior Features : Wide plank flooring (carpet-free), Smooth ceilings, abundant LED pot lights thru-out, Bright open-concept living room with large window connect with Dining Room : Elegant waffle ceiling adds a sophisticated touch. Chef's Kitchen Brand-new cabinetry & stainless steel appliances, Quartz countertops, ceramic backsplash, undermount sink ,Large 24x48 tiles, central island with breakfast bar , Main Bath New 4-piece with quartz vanity & LED mirror ,Finished Basement with Garage-access entry ,Two generous size bedrooms, second kitchen & laundry , Ideal for in-law suite or rental potential . Outdoor Living : deck and fully fenced private Large backyard . Recent Upgrades : Windows (2020), Roof (2020), New electrical panel with EV charging outlet. Close to schools, parks, trails, Hwy 400, and shopping , Etc. The Ideal Family Home This rare find offers modern convenience, upscale finishes, and multi-generational living potential . All in a vibrant community. Don't miss your chance to book your private showing today! (id:59911)
RE/MAX Crossroads Realty Inc.
132 - 8 Cedarland Drive
Markham, Ontario
Welcome to Vendome, one of Unionville's most prestigious luxury condominiums! This rarely offered 2-bedroom + den, 3-bathroom two-storey condo townhome is a true masterpiece, boasting$$$ in premium upgrades, offering an unparalleled living experience. Designed for modern elegance and functionality, this stunning home features a spacious open-concept layout, TWO premium parking spots, and ONE locker. The chef-inspired kitchen is a culinary dream, featuring built-in Miele appliances, quartz countertops, under-cabinet lighting, and soft-close cabinetry. Throughout the home, you'll find smooth ceilings, premium vinyl plank flooring, and quartz-appointed bathrooms, adding to the refined ambiance. Located in the heart of Downtown Markham, this exceptional residence is zoned for top-ranked schools, including the highly sought-after Unionville High School, just steps away. Enjoy unparalleled convenience with effortless access to Unionville Main Street, the GO Station, First Markham Place, York University, fine dining, upscale boutiques, and scenic parks. Commuters will appreciate the seamless connectivity to Highways 407 & 404. Residents enjoy world-class amenities, including24-hour concierge service, a full-size fitness center overlooking the park, a multi-purpose indoor sports court (basketball, pickle ball, badminton, volleyball, and more), a library, yoga studio, pet spa, theatre room, kids room, party room, and a beautifully landscaped courtyard garden with a BBQ area. (id:59911)
Century 21 Atria Realty Inc.
Basement - 387 Crosby Avenue
Richmond Hill, Ontario
One bedroom unit in basement with fresh paint is ready to lease .Very close to top ranking Bayview Secondary school.Very close to shopping , grosery & Walmart. Public Transportation is very close .NO PETS/NO SMOKERS PLEASE. (id:59911)
RE/MAX Excel Realty Ltd.
2040 Webster Boulevard
Innisfil, Ontario
Summer is calling you to this Gorgeous Inground Saltwater Pool...Nestled in a prime Innisfil neighborhood , this 4 Bedroom, 4 Bath property is more than just a house; it's a lifestyle choice that offers the perfect blend of modern living and outdoor leisure! Step inside to discover a bright and airy open-concept layout that seamlessly connects the living, dining, and kitchen areas. Large windows bathe the home in natural light, creating a warm and inviting atmosphere that's perfect for entertaining and everyday living. The heart of the home, this state-of-the-art kitchen boasts stainless steel appliances, granite countertops, and ample cabinetry. Whether you're a seasoned chef or a weekend cook, you'll appreciate the functionality and style it offers. The island doubles as a breakfast bar, making it an ideal spot for casual dining with family and friends. Retreat to one of the four generously sized bedrooms. The master suite is a true haven, featuring a walk-in closet and a spa-like en-suite bathroom equipped with a soaking tub and separate shower, ensuring you begin and end your day in relaxation. With four beautifully appointed bathrooms, three full washrooms on the upper level, your family and guests will enjoy privacy and convenience. Step outside to your personal oasis! The highlight of this property is the stunning private inground saltwater pool perfect for summer fun and relaxation. Surrounded by a beautifully landscaped yard, bar and changing cabana, this space is ideal for hosting summer barbecues, evening swims, or simply soaking up the sun. Situated in a family-friendly neighborhood, you'll find a wealth of amenities just minutes away, including parks, schools, shopping center's, and dining options. Enjoy easy access to major highways for a smooth commute to work or weekend adventures. Schedule your private tour today and start envisioning the memories you'll create in this enchanting retreat. Your dream home is just a visit away! (id:59911)
RE/MAX Hallmark Chay Realty
20173 Bathurst Street
East Gwillimbury, Ontario
Country Charm/Modern Home- Truly Unique Raised Bungalow with Self Contained 1-Bedrm In-Law Suite! Bursting with Character and Charm - Step into this one-of-a-kind home where timeless charm meets modern living. Nestled in a beautifully landscaped front yard, the home is framed by interlocking walkways and lush shrubbery, creating an inviting first impression. Designed with an open concept flow, the heart of the home features a dramatic Great Room with soaring vaulted ceilings and a cozy wood-burning fireplace insert. The beautifully renovated modern kitchen is a chef's dream, offering abundant cabinetry, sleek stone countertops, and a custom built-in stone top Breakfast Bar area ideal for a quick meal. The adjacent dining room boasts a large built-in pantry, combining elegance with practicality and the main-floor office provides a quiet retreat for work or study. Enjoy year-round comfort in the fully enclosed sunroom with walk-out access to a spacious deck, ideal for morning coffee or sunset gatherings. The primary bedroom offers a private retreat with its own walk-out to the deck, a generous walk-in closet, and a 4-piece ensuite. Two additional bedrooms feature large windows & ample closet space. Downstairs, the fully finished basement expands your living space with a massive rec room w/Gas Fireplace, perfect for extra guests or games nights, R/I Bathrm PLUS a separate RENOVATED In-Law suite includes its own ground-level entrance, a stunning custom kitchen with wood top built-in table, a bright living room with Electric f/p, and a full 4-pc bath, making it ideal for extended family or guests. Outside, enjoy the expansive deck overlooking the grounds, and take advantage of the detached Heated & Insulated 3-car garage with R/I Plumbing for all your vehicles, tools, or hobbies. Located just minutes from both Newmarket and Bradford, this home offers easy access to transit, shopping, the Go Station, and major highways 404 and 400, making it a commuter's dream. (id:59911)
RE/MAX Realtron Turnkey Realty
55 Frederick Stamm Crescent
Markham, Ontario
Rarely Offered Stunning semi-dechated home with finished walk out basement in Upper Unionville Berzy Village on Quiet Street. over 2400sf of living space and walking distance to top ranking Pierre Elliott Tredeau high school. Open concept floorplan throughout with 9' ceilings in main floor, plank floors, potlights & large windows on bright and airy south facing lot. Chefs kitchen w/eat-In Island, quartz counters & tile backsplash & $$$ spends on upgrades. Close To YRT, GO Station, Parks, Shopping, And All Amenities. A Must-See Gem In A Prime Location! Pride Of Ownership. (id:59911)
Homelife New World Realty Inc.
1 Clifford Crescent
New Tecumseth, Ontario
This Rarely Available End-Unit Model, Spanning Approximately 1,800 Sq Ft, Is Situated On A Private Street And Exudes Pride Of Ownership From The Moment You Step Inside. The Open-Concept Floor Plan Flows Seamlessly From The Dining Area Into The Eat-In Kitchen, Which Features Custom Backsplash, Stylish Light Fixtures, And Stone Countertops. The Spacious Living Area Offers The Perfect Place To Relax And Unwind. Extending the living space is a large deck off the kitchen with a maintenance free rear yard. Upstairs, You'll Find An Oak Staircase And Hardwood Flooring Throughout. The Upper Level Boasts Two Generously Sized Bedrooms And A Primary Suite Complete With A Walk-In Closet And Ensuite. Adding To The Convenience, The Upper Floor Also Includes A Dedicated Laundry Room. The finished Basement offers an additional living space, bathroom, storage And A Cold Room. . Ideal For Those Looking To Downsize Or Enter The Market, This Home Is A Must-See! POTL $246.65. Walking Distance To All Amenities Including Grocery Stores, Medical Building & Banking. PRE-Home Inspection Report Available Dont Miss This Opportunity (id:59911)
RE/MAX Experts
