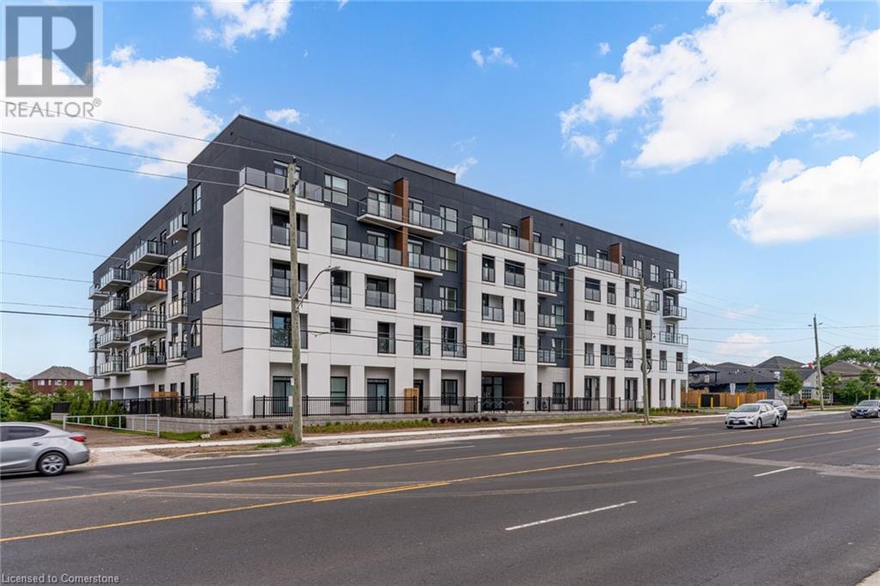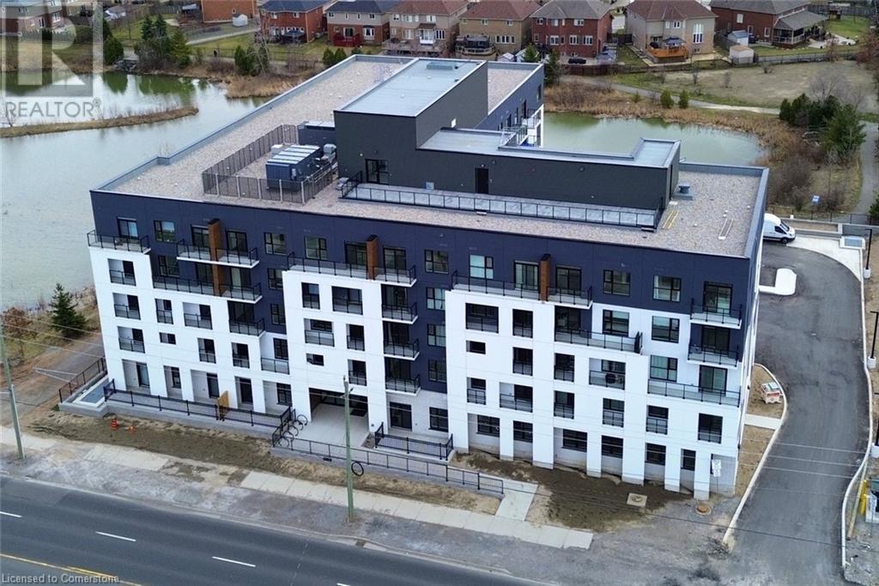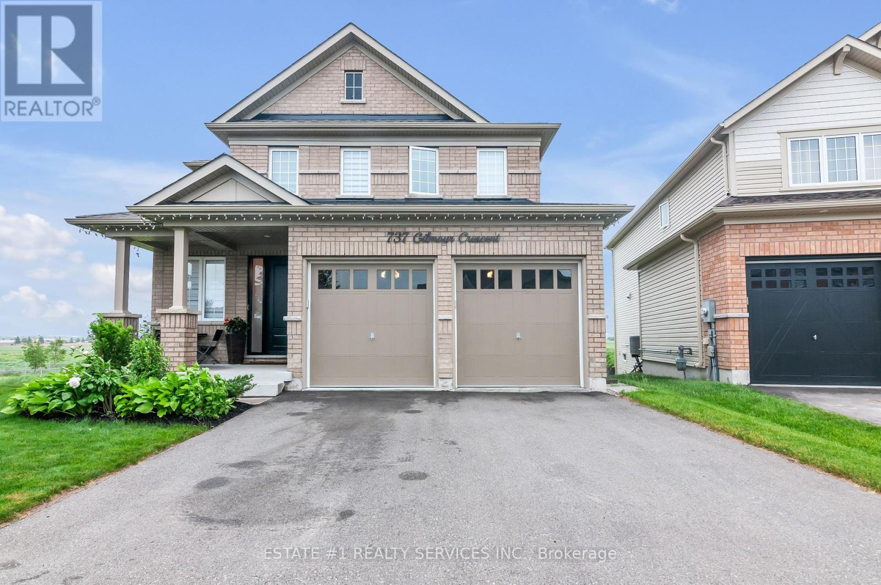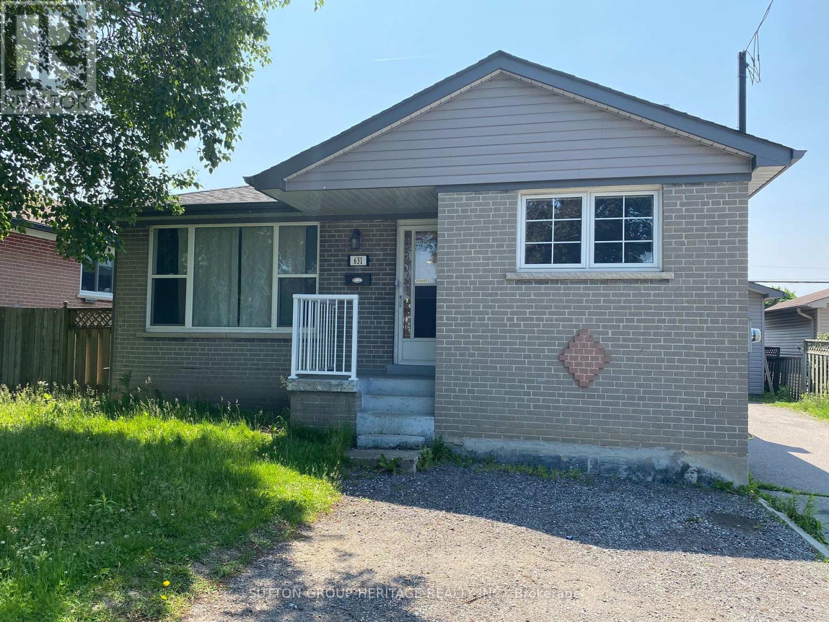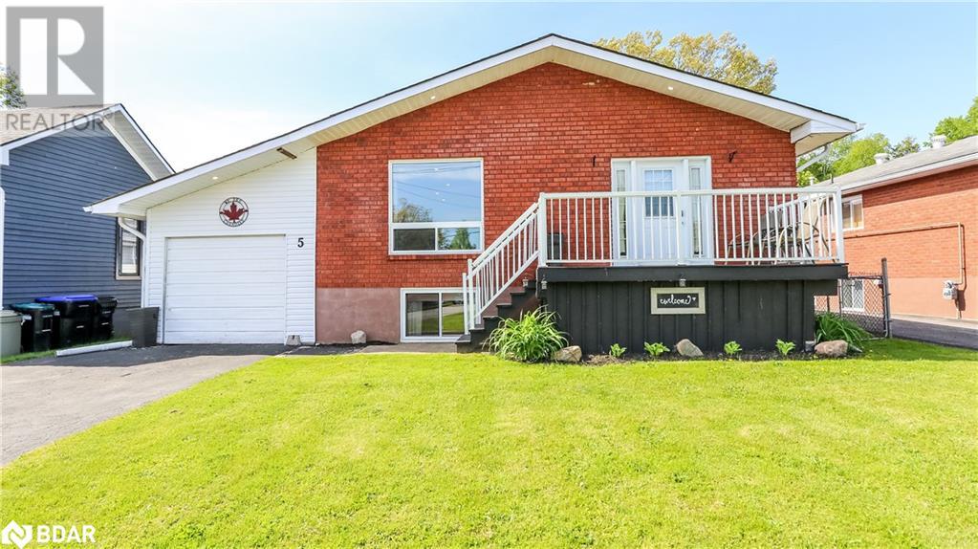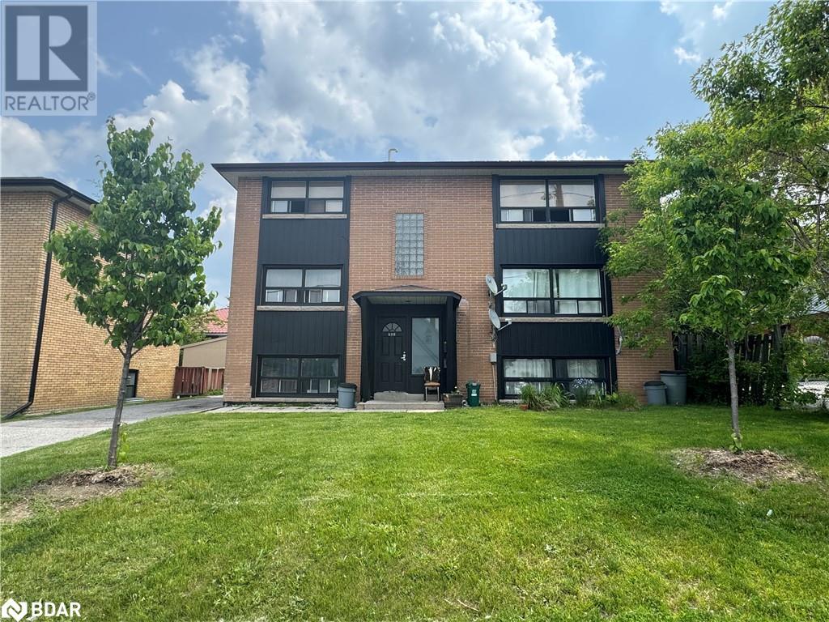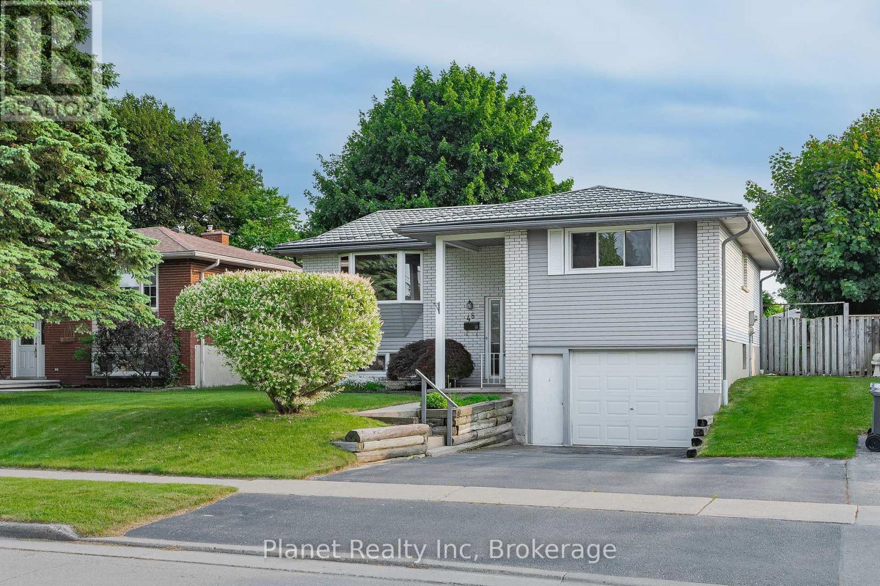213 Stagecoach Drive
Hamilton, Ontario
Live beautifully—inside and out. Welcome to 213 Stagecoach Drive, where every detail has already been taken care of so you can move right in and start living your best life. Step inside and you’ll immediately feel the difference—thoughtful design, soaring vaulted ceilings, and a layout that flows effortlessly for modern living. At the heart of the home is a dream-worthy gourmet kitchen (2021) with two islands, two sinks, and a built-in beverage fridge—perfectly placed for poolside access. Whether you're entertaining a crowd or enjoying a quiet night in, this kitchen is a show stopper. The main floor family room is warm and inviting, featuring a gas fireplace—perfect for fall movie nights. Upstairs, you will love the spacious primary suite featuring an ensuite bathroom with soaker tub & separate shower, and a great sized walk-in closet. Two additional bedrooms are joined by a Jack & Jill bathroom—ideal for kids or guests to have their own space while keeping things connected. Head downstairs and you'll find a fully finished basement with new carpet (2025), a spacious rec room, a separate games room with a second gas fireplace, rough-in for a second kitchen or bar, and space for a potential fourth bedroom or home office. Outside, your backyard oasis awaits—complete with a new saltwater inground pool and concrete (2022), gazebo (2024), gas BBQ hook-up, and the cutest shed. It’s made for long summer days and effortless outdoor entertaining. Bonus upgrades include: main floor bathroom (2024), furnace & AC (2020). There’s truly nothing to do but move in and start enjoying it all. All of this, tucked on a quiet street just minutes to the best of Upper James and steps to a great local park. RSA. (id:59911)
Royal LePage State Realty
1936 Rymal Road E Unit# 422
Stoney Creek, Ontario
Welcome to PEAK Condos by Royal Living Development, a brand new condominium located on the Upper Stoney Creek Mountain, where modern living meets natural beauty directly across from the Eramosa Karst Conservation Area. This spacious 1065sqft 2 Bedroom + Den, 2 Full Bath suite features 9 ft ceilings and premium upgrades throughout — including quartz countertops, an undermount sink, pot lights, vinyl plank flooring, and in-suite laundry. The primary bedroom offers two walk-in closets and a private ensuite, while the den provides a versatile space perfect for a home office or guest area. Enjoy a modern kitchen with stainless steel appliances, a private balcony, owned underground parking, and a storage locker. The building offers outstanding amenities, including a rooftop terrace with BBQs, a fully equipped fitness room, a party room, bicycle storage, and landscaped green spaces. With shopping, parks, schools, restaurants, transit, and quick highway access all nearby, this move-in-ready condo is perfect for downsizers, first-time buyers, and professionals seeking a vibrant, low-maintenance lifestyle. Move in today! (id:59911)
RE/MAX Escarpment Realty Inc.
Royal LePage Realty Plus Oakville
1936 Rymal Road E Unit# 519
Stoney Creek, Ontario
Welcome to PEAK Condos by Royal Living Development, a brand new condominium located on the Upper Stoney Creek Mountain, where modern living meets natural beauty directly across from the Eramosa Karst Conservation Area. This spacious 2 Bedroom, 2 Full Bath suite offers a bright, open-concept layout with 9 ft ceilings and premium upgrades throughout — including quartz countertops, an undermount sink, pot lights, vinyl plank flooring, and in-suite laundry. The primary bedroom features a private ensuite, while the second bedroom and bath offer flexibility for guests or home office needs. Enjoy a modern kitchen with stainless steel appliances, a private balcony, owned underground parking, and a storage locker. The building features top- tier amenities such as a rooftop terrace with BBQs, a fully equipped fitness room, a party room, bicycle storage, and landscaped green spaces. With shopping, parks, schools, restaurants, transit, and highway access all nearby, this move-in-ready condo is ideal for professionals, couples, or anyone seeking comfort and convenience in a vibrant community. Move in today! (id:59911)
RE/MAX Escarpment Realty Inc.
Royal LePage Realty Plus Oakville
1936 Rymal Road E Unit# 510
Stoney Creek, Ontario
Welcome to PEAK Condos by Royal Living Development, a brand new condo located on the Upper Stoney Creek Mountain, blending modern living with nature directly across from the Eramosa Karst Conservation Area. This premium top-floor unit offers unobstructed city and green space views, thoughtfully designed 1 Bedroom + Den layout, with 9 ft ceilings, and many upgrades, including quartz countertops, an undermount sink, pot lights, vinyl plank flooring, glass doors to the tub, and in-suite laundry. Enjoy a modern kitchen with a stainless steel appliance package, a private balcony, owned underground parking, and storage locker. The building offers outstanding amenities, including a rooftop terrace with BBQs, a fully equipped fitness room, a party room, bicycle storage, and landscaped green spaces. With shopping, parks, schools, restaurants, transit, and quick highway access all nearby, this move-in-ready condo is perfect for downsizers, first-time buyers, and professionals seeking a vibrant, low-maintenance lifestyle. Move in today! (id:59911)
RE/MAX Escarpment Realty Inc.
Royal LePage Realty Plus Oakville
1936 Rymal Road E Unit# 513
Stoney Creek, Ontario
Welcome to PEAK Condos by Royal Living Development, a brand new condo located on the Upper Stoney Creek Mountain, blending modern living with nature directly across from the Eramosa Karst Conservation Area. This premium top-floor unit offers unobstructed views and a thoughtfully designed 1 Bedroom + Den layout, featuring 9 ft ceilings and a range of upgrades including quartz countertops, an undermount sink, pot lights, vinyl plank flooring, and in-suite laundry. Enjoy a modern kitchen with a stainless steel appliance package, a private balcony, and a bedroom with walk-in closet. Includes owned underground parking and a storage locker. The building offers outstanding amenities, including a rooftop terrace with BBQs, a fully equipped fitness room, a party room, bicycle storage, and landscaped green spaces. With shopping, parks, schools, restaurants, transit, and quick highway access all nearby, this move- in-ready condo is perfect for downsizers, first-time buyers, and professionals seeking a vibrant, low-maintenance lifestyle. Move in today! (id:59911)
RE/MAX Escarpment Realty Inc.
Royal LePage Realty Plus Oakville
230 Avonsyde Boulevard Unit# 37
Hamilton, Ontario
Welcome to 37-230 Avonsyde Boulevard, a beautiful 3-bedroom townhome tucked away on a quiet cul-de-sac in Waterdown. Backing onto a serene ravine with no rear neighbours, this home offers the perfect blend of privacy, comfort, and convenience. Step inside to a bright, open-concept main floor filled with natural light. The modern kitchen features stainless steel appliances, a large island, quartz countertops, white cabinetry, and a sliding door walkout to the private, ravine-facing backyard. Enjoy a spacious living room, a separate dining area, and a convenient 2-piece bath on the main level. Upstairs, you’ll find 3 generously sized bedrooms, including a primary suite with a walk-in closet, 4pc ensuite with a soaker tub, and peaceful ravine views. Two additional well-sized bedrooms share a full bathroom. The unfinished basement offers endless potential for additional living space or storage. Additional features include updated flooring, oak staircase, furnace & A/C (2018), and a roof (approx. 7 years old). Fantastic location just minutes to the GO Station, highway access, shopping, Costco, parks, and more. (id:59911)
RE/MAX Escarpment Realty Inc.
2420 Baronwood Drive Unit# 37
Oakville, Ontario
Elegant two-level stacked townhouse nestled in the sought-after WestOak Trails community, offering a spacious 1550 sqft of living space. The kitchen showcases sleek stainless steel appliances, blending practicality with sophistication. Ascending upstairs reveals three expansive bedrooms and a handy laundry room with a stacked washer and dryer on the main floor. The Master bedroom boasts dual closets, one of which is a walk-in, and a lavish ensuite featuring a tub and walk-in glass shower, enhancing comfort and convenience. The spare bedrooms impress with soaring 13 ft ceilings, creating an open and airy ambiance. Additionally, an upper-level loft and an unfinished basement present flexible opportunities for additional living space and ample storage. Conveniently situated near scenic walking trails, esteemed schools, and convenient shopping venues. Effortless connectivity is ensured with easy access to major highways such as 407 and QEW, GO Transit, and the new Oakville hospital. Ideal for discerning tenants in search of a superior living experience. Triple A tenants preferred (id:59911)
Heritage Realty
737 Gilmour Crescent
Shelburne, Ontario
S T U N N I NG! Ravine and walkout! One of the largest lots in the community! The level and attention to detail is unmatched. Every little item has been considered. Magnificent detached 4 bedroom home in the highly sought after area of Shelburne, loaded with upgrades of $300,000, professionally designed, boasting Sep living, Dining, family & breakfast. Spacious rooms, no carpet in the house, premium hardwood throughout , 9 ft ceiling , 8 ft upgraded entry door, 7 1/4 inch baseboard featuring large walk in closet with a window! Upgraded office with custom door. Fully custom kitchen with quartz countertop. Upgraded appliances. Induction stove. Black stainless steel fridge. Pot filler, wine cooler, screwless light switches throughout the house. Porcelain backsplash 2x4ft tile, Butcher table connected to island. Zebra blinds throughout. Gas fireplace with custom wall unit and porcelain tiles. Custom sound system with 8 speakers throughout the house .Side entrance. Walk out basement with upgraded windows with extra side window. Central vac Premium spindle balusters, Oak stairs, Jack and Jill with quartz countertops, Second washroom quartz countertops, Custom laundry on second level, master bathroom featuring freestanding tub quartz top raised cabinets glass shower. Super bright. Cabinets gold finishes and finishes Premium corner lot Granite composite sink. Ravine lot backing onto Close to pond. (id:59911)
Estate #1 Realty Services Inc.
631 Shakespeare Avenue
Oshawa, Ontario
Charming 3-bedroom detached bungalow located in the desirable Donovan neighbourhood of Central East Oshawa. Situated on a family-friendly street just minutes from Hwy 401, schools, parks, and local amenities. The main floor features an open-concept living and dining area with laminate flooring, along with a modern kitchen offering ample cabinetry and workspace. Three generous sized bedrooms provide comfortable living space for families. A separate side entrance leads to a fully finished basement with a second kitchen, laundry, and additional bedrooms perfect for in-law living or potential rental income. The detached garage provides extra parking and storage. Ideal for first-time buyers, investors, or those seeking a multigenerational living solution. A great opportunity in a well-established neighbourhood! (id:59911)
Sutton Group-Heritage Realty Inc.
5 Bourgeois Beach Road
Victoria Harbour, Ontario
Welcome to 5 Bourgeois Beach Road. This beautifully updated bungalow offers the perfect blend of comfort, privacy, and location. With a total of 2,316 square feet of finished living space, this home features 3 spacious bedrooms and a large bathroom on the main floor and an additional bedroom and bathroom in the fully finished basement, perfect for guests, in-laws, or a home office setup. Step inside to find stunning vinyl plank flooring flowing throughout the home, paired with pot lights that add brightness to every room. The heart of the home is the updated open concept kitchen, complete with quartz countertops and an island which makes for an ideal spot for meal prep, family gatherings, and entertaining. New windows on the main floor bring in natural light and energy efficiency. The home sits on a generous lot with a fully fenced backyard, offering a large private space where you can unwind under the newer gazebo or enjoy outdoor dining and recreation. Whether you're relaxing with loved ones or entertaining friends, this backyard is ready for it all. Located just steps from the scenic Trans Canada Trail and offering easy access to both Highway 12 and 400, this home is perfectly positioned for commuters and outdoor enthusiasts alike. A short 10-minute drive takes you to the heart of Midland where you'll find shopping, entertainment, restaurants, and more. The marina and beautiful local parks are less than five minutes away, giving you year-round access to water activities and green space. (id:59911)
Exp Realty Brokerage
153 St Vincent Street
Barrie, Ontario
Legal Triplex in great east end Barrie location!!! 2-3 bedroom and 1-2 bedroom apartment. Present gross monthly rents total $4225.00. Tenants pay own hydro. Gas heat. Front and back entrances to the building. Tenants all in good standing. Paved parking. Well maintained building. Laundry across the street. Great east end location on bus route. Excellent turn key investment. (id:59911)
RE/MAX Hallmark Chay Realty Brokerage
48 Uplands Place
Guelph, Ontario
Welcome to 48 UPLANDS PLACE, a spacious raised bungalow tucked away on a quiet, tree-lined street in one of Guelph's most desirable east-end neighbourhoods. Set on a mature 51 x 110 lot with an above-ground pool and lush greenery, this home is ready for your vision, offering room to entertain, garden, or simply unwind in your own private outdoor retreat. Inside, the layout is both functional and flexible, featuring a bright sunroom overlooking the backyard, a generously sized eat-in kitchen perfect for family dinners or morning coffee, a large living room, three bedrooms, and a 3-piece bath. The finished basement adds valuable living space with a rec room and second full bathroom, an ideal setup for family movie nights, play space, or hosting guests. With a few thoughtful updates, this well-loved home could truly shine, blending your modern touches with its solid foundation and classic charm. Whether you're a first-time buyer, investor, or growing family, this property is a rare opportunity to plant roots in a vibrant, welcoming community close to excellent schools, parks, and everyday amenities (id:59911)
Planet Realty Inc


