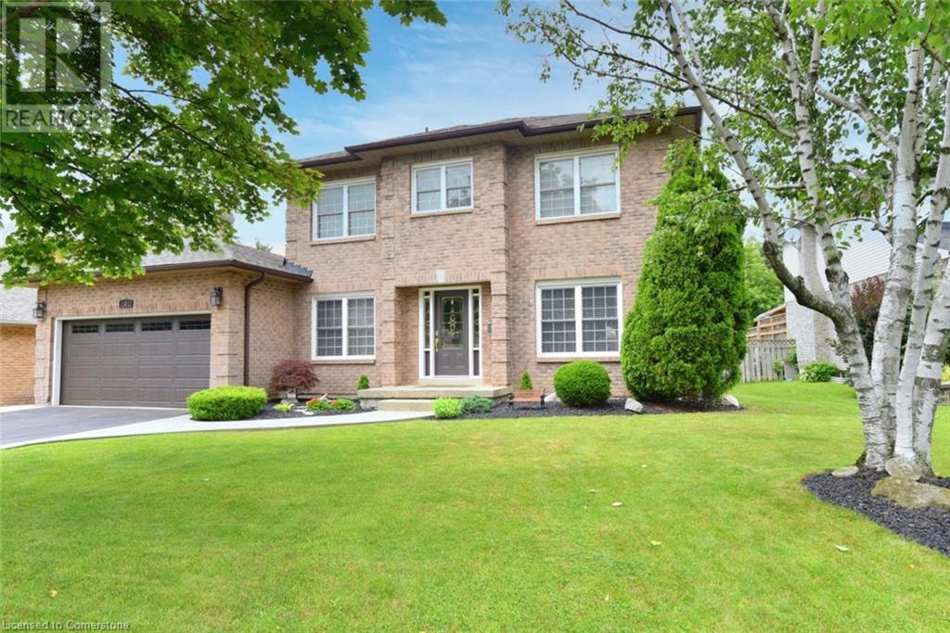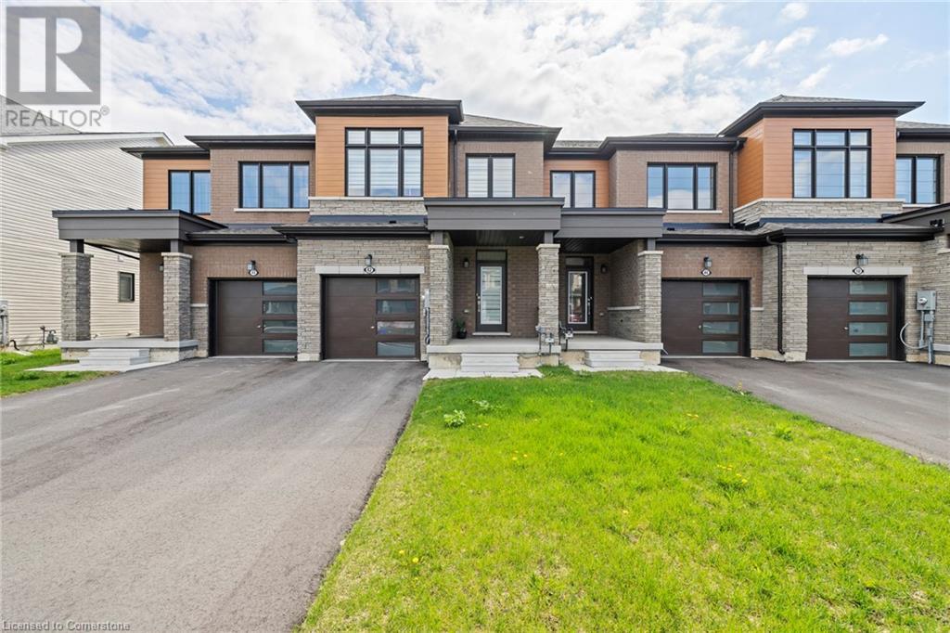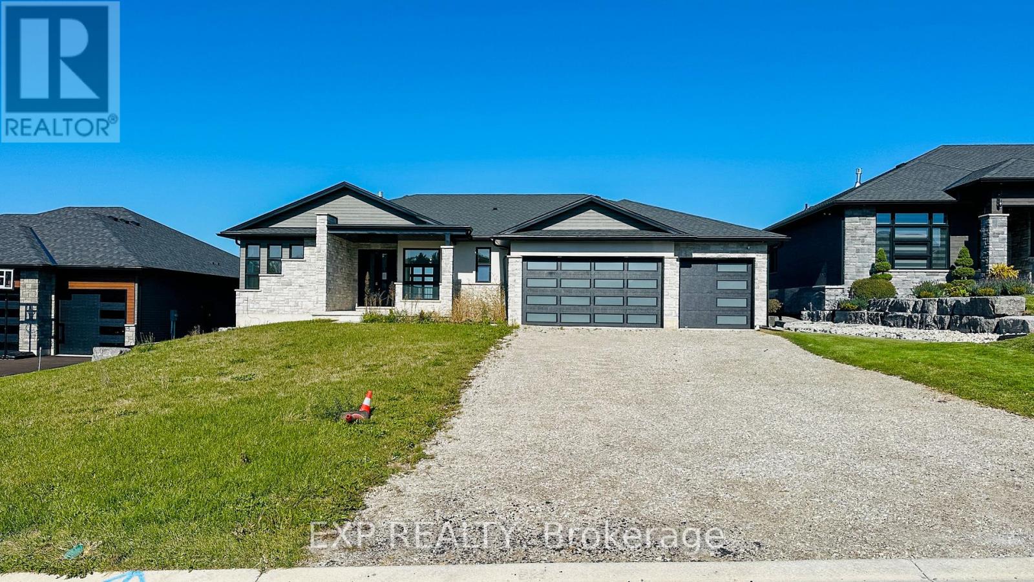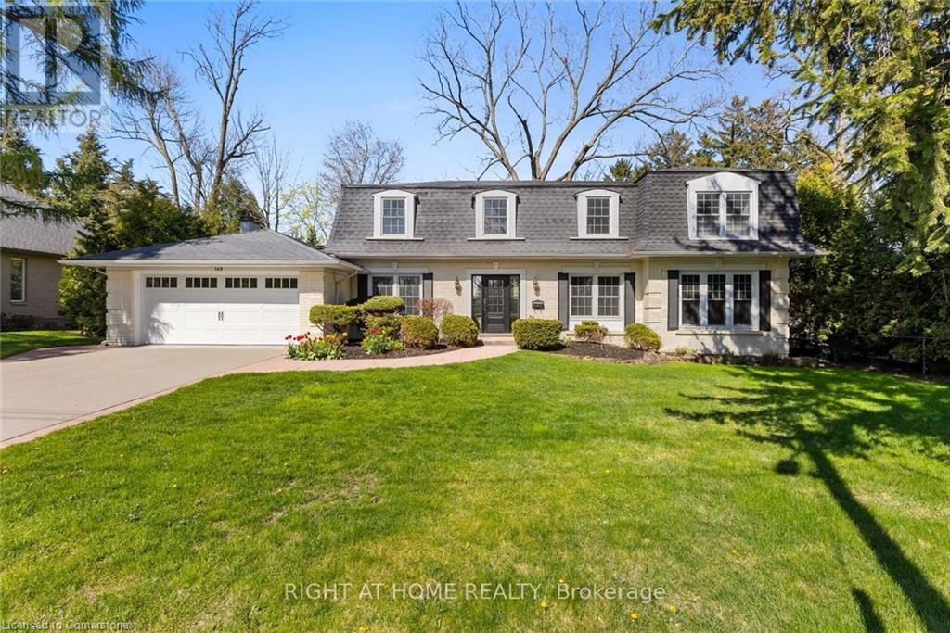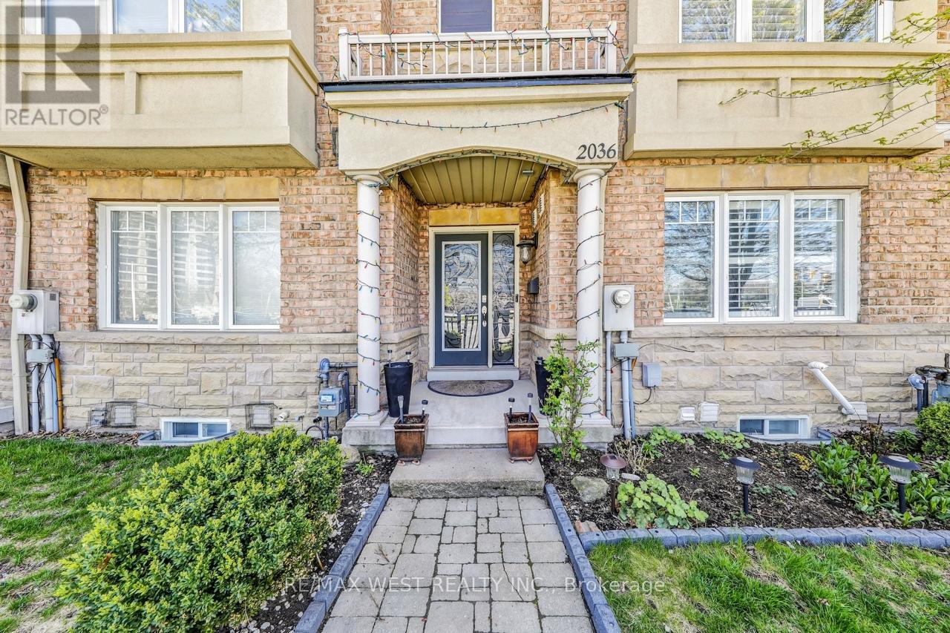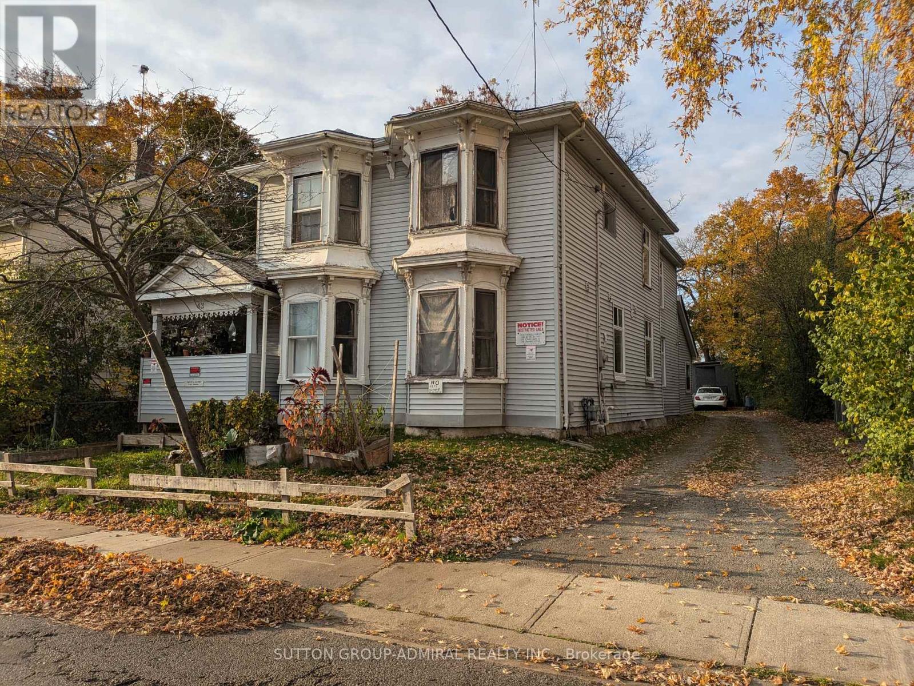3 Suter Crescent
Dundas, Ontario
FANTASTIC 4+1 BEDROOM 4 BATH HOME WITH INGROUND POOL, MAIN FLOOR OFFICE AND APROX 4000 SQFT OF FINISHED SAPCE IN A PRIME AREA IN DUNDAS! The main floor features a spacious updated eat in kitchen with granite counter tops, lots of natural light with an adjoining family room with gas fireplace and overlooks the pristine back yard oasis that boasts an inground pool (20’ x 33’) with heater Lounge area & hot tub. There is a large living & dining room, main floor office, main floor laundry, & 2-piece bath. The Upper level consists of a massive primary bedroom with walk in closet & 3-piece ensuite, 3 other generous sized bedrooms and 4 Piece Bath. The lower level is incredible with a huge Recroom, amazing wet bar area , large bedroom, 4 piece bath and storage area. This home has great curb appeal and sits on a 67 x 120 premium lot & boasts a 4-car driveway. Close to Schools and all amenities. New furnace in April 2024 and many other updates. HOME SHOWS 10 + GET INSIDE TODAY! (id:59911)
RE/MAX Escarpment Realty Inc.
42 Concord Drive
Thorold, Ontario
Make this beautiful little gem your future home. One year new town house, open concept, inviting living area with modern kitchen, Granite countertop with glass backsplash, stainless steel kitchen appliances, Upgraded Hardwood stairs and rails, 3 full bedrooms, with large master room and its own Ensuit bath. second floor Laundry. and lots more. Long driveway that can fit two cars. Shows A+ (id:59911)
Realty Network
723 Hager Avenue Unit# A
Burlington, Ontario
A detached home downtown Burlington just in time for Summer! Walk to Brant street’s shops, coffee, restaurants, the Lakefront trail and Spencer Smith Park, it doesn’t get much better, and this is speaking from experience. Downtown is the place to be. This upper unit is 2-storeys fully renovated. New kitchen, appliances, bathrooms, flooring, lighting, windows, the kitchen floors are heated, there’s in-suite laundry, and the master bedroom has a walk in closet. You get to enjoy full use of the front yard and the big, sunny, and private backyard. You get two tandem parking spaces too. 3 access points to major highways within a few minutes away. Minutes to Mapleview Mall, Joe Brant Hospital, and everything you need. A fully renovated, 2-storey home right downtown Burlington - this is the main and upper levels of a duplex. This does not include use of the basement. (id:59911)
RE/MAX Escarpment Realty Inc.
723 Hager Avenue Unit# B
Burlington, Ontario
Live in the heart of Burlington just in time for summer—steps to Brant Street, Spencer Smith Park, the lakefront, and everything downtown has to offer. This 817 sq ft lower-level unit has been fully renovated and finished right. One bedroom, one bathroom, brand new kitchen, updated flooring, in-suite laundry, and your own parking space. Bright, clean, and private with a smart layout that makes great use of the space. Two large storage areas. Walk everywhere or hit the highway at 3 different access points in minutes—this location checks all the boxes. (id:59911)
RE/MAX Escarpment Realty Inc.
11 Norma Crescent
Hamilton, Ontario
Welcome to 11 Norma Crescent, a beautifully updated 4+1 bedroom, 4 bathroom all-brick home offering over 3,500 sq ft of living space in one of Ancaster’s most sought-after neighbourhoods. Situated on a pool-sized lot backing onto protected greenspace (heritage designation 2023), this home offers rare privacy with tranquil, tree-lined views—right behind Ancaster High School and the Aquatic Centre, and just a short walk to both public and Catholic elementary schools. Step inside to a spacious and well-maintained interior featuring a bright, open layout with stylish finishes throughout. The heart of the home is the updated eat-in kitchen, complete with quartz countertops, stainless steel appliances, a breakfast bar peninsula, and French doors that open to the backyard. The cozy sunken family room includes a gas fireplace and custom built-ins, ideal for relaxing evenings. A formal living/dining area, a 2-piece powder room, and a mudroom with laundry complete the main level. Upstairs, the generous primary suite includes a beautifully renovated ensuite with double vanity and oversized walk-in shower. Three additional bedrooms, a 4-piece main bath, and an office/den nook offer space and flexibility for families or working from home. The finished basement (2021) has in-law suite potential with a separate entrance from the garage, a bedroom, stylish 3-piece bath, rec room, gym, and cold room. Enjoy outdoor living in the fully fenced backyard featuring a hot tub (2022, upgraded electrical), exposed concrete patio (2022), and plenty of space for kids or a future pool. Major updates include a 30-year shingled roof, vinyl siding, eavestroughs, fascia, soffits, LeafGuard gutter guards, and custom zebra blinds with blackout shades in all upper bedrooms—all completed in 2023–2024. This is a rare opportunity to own a spacious, move-in-ready home in a prime Ancaster location! (id:59911)
Royal LePage Burloak Real Estate Services
3 San Paulo Drive
Hamilton, Ontario
Welcome to this charming one-owner home – a rare gem!?This lovingly maintained, two-storey detached home, owned by the same family since 1978, is ready for its next chapter. Nestled in a quiet neighborhood, close to schools, parks, and public transit, this home offers timeless charm and practicality. Step into the spacious, welcoming foyer that leads to a formal living and dining room combination, perfect for hosting gatherings. The eat-in kitchen features plenty of granite counter space, ideal for family meals or entertaining, while the cozy main floor family room with a fireplace invites relaxation. A convenient main-floor laundry room provides easy access to the double-car garage. Upstairs, the second level boasts four generous bedrooms, including a primary suite with a private three-piece ensuite. The basement adds even more space, with a fifth bedroom and a large recreation room – offering endless possibilities for guests, hobbies, or additional living areas. Outside, the expansive 66’9” x 100’ lot provides ample space for outdoor enjoyment. This home is truly special - Don’t be TOO LATE*! *REG TM. RSA (id:59911)
RE/MAX Escarpment Realty Inc.
12 Hudson Drive
Brant, Ontario
POWER OF SALE !!!! BANK SALE !!! Welcome to 12 Hudson Drive, an exceptional custom-built home in Brantford offering over 4,000 sq ft of luxurious living space with top-to-bottom professional upgrades. This stunning property features 3 spacious bedrooms on the main floor, including a primary suite with a large walk-in closet and 5-piece ensuite, thoughtfully situated away from the other bedrooms for privacy. The upgraded kitchen built-in oven and microwave, and elegant engineered hardwood floors throughout. The walk-out basement, with 75% of the work completed, offers an in-law suite, 3 additional bedrooms, and ample living space. Enjoy a covered deck with scenic views, a 3-car garage, and driveway parking for 6 cars. Conveniently located near schools, Brant Park, shopping, and easy access to Hwy 403, this home is perfect for families seeking a blend of comfort and style. **EXTRAS** Bring Offer Anytime with 72hr irrevocable. Please Include Schedule B1 With All Offers. (id:59911)
Exp Realty
149 Fruitland Avenue
Burlington, Ontario
Welcome to 149 Fruitland Avenue, Burlington – A Refined Residence in an Unparalleled Setting Nestled on a majestic tree-lined street just steps from the sparkling lakefront, this exquisite property offers the perfect blend of elegance, comfort, and location. Situated south of Lakeshore Road in one of Burlington’s most coveted enclaves, this stunning home boasts 4+1 bedrooms, 2.5 bathrooms, and over 4,000 square feet of beautifully designed living space. From the moment you step inside, the open-concept layout welcomes you with a harmonious flow that seamlessly connects each room, creating an atmosphere of spacious sophistication. The main level is perfect for entertaining or quiet family living, with thoughtfully appointed spaces bathed in natural light. Upstairs, discover four generous bedrooms, each offering its own distinctive charm. The serene primary suite is a true retreat, featuring a luxurious ensuite bath, his and hers closets, and a walkout to a private balcony—ideal for morning coffee or peaceful evenings under the stars. A stylish sitting area and convenient laundry room complete the upper level. The fully finished lower level adds even more versatility with a fifth bedroom, a large recreation room, and abundant storage—perfect for guests, hobbies, or creating your ideal home gym or office. Step outside to the beautifully landscaped backyard, a tranquil escape surrounded by mature trees—perfect for unwinding or entertaining in a private natural setting. With its refined décor, spacious layout, and unbeatable location near the lake, 149 Fruitland Avenue is more than a home—it’s a lifestyle. Don’t miss this rare opportunity to make it yours. (id:59911)
Right At Home Realty Brokerage
6 - 94 Kenhar Drive
Toronto, Ontario
Great Opportunity For end user/Investor In Centrally Located North York Industrial Area. Presently Being Used For electrical contractor Would Suit Many Industrial Uses Eh 1 formally (M3 Zoning). Oversized Drive-In Garage Door, Two Man Doors, 20 Foot Clear Height, Heavy Power (600volt ) 60 AMP. 1st floor retail area + shop , 2nd Floor Mezzanine With Finished Office Space, kitchenet And Bathroom. Minutes To Hwy 400 & 407. 6 allocated parking spots . (id:59911)
Bay Street Group Inc.
2036 Lakeshore Road W
Mississauga, Ontario
Location! Location! Location! 2036 Lakeshore Rd. W. This Townhouse Comes with a double car garage. Minutes from Clarkson Go Station, Close to most amenities, which are within walking distance to shops, Restaurants, Schools, Parks, Public Transit etc. Minutes to QEW and Highway 403. All stainless steel appliances. Refrigerator, Stove, dishwasher (2024), Built-in Microwave, washer & dryer. (As is condition). (id:59911)
RE/MAX West Realty Inc.
43 Elizabeth Street N
Brampton, Ontario
ATTENTION INVESTORS, GREAT DOWNTOWN BRAMPTON LOCATION, CLOSE TO ALL AMENITIES, STEPS TO GO TRAIN. HUGE LOT WITH AMPLE PARKING SPACE. HOUSE IS SOLD 'AS IS' CONDITION. NO RENTAL ITEMS. (id:59911)
Sutton Group-Admiral Realty Inc.
Century 21 People's Choice Realty Inc.
56 Purple Sage Drive
Brampton, Ontario
Welcome to this newer 3-storey townhome in the sought-after City Pointe neighborhood, perfectly located in Brampton East's vibrant and growing community-right at the border of Toronto, Vaughan, and Caledon! this property is with dual entrance, Direct garage access to the home, Upgraded oak staircase with elegant wrought iron spindles, Open-concept great room with cozy fireplace and access to deck, Modern kitchen with quartz countertops and stainless steel appliances, Main floor laundry, 9' ceilings in main living areas, One Bedroom with private balcony area. Located just minutes from Hwy 427, public transit at your doorstep, walking distance to Queen St, with convenient access to grocery stores, schools, parks, Gurughar and Temple. This is the perfect blend of location, layout, and style-a true move-in-ready home with quality finishes throughout. (id:59911)
Homelife Silvercity Realty Inc.
