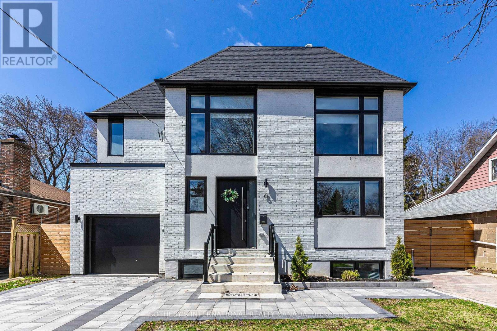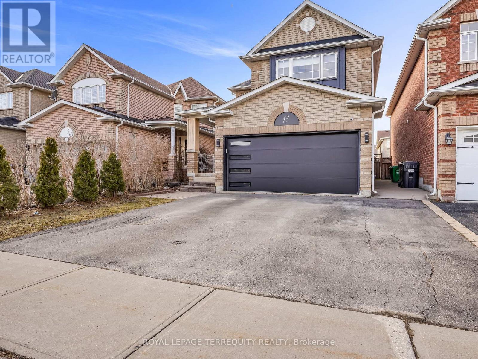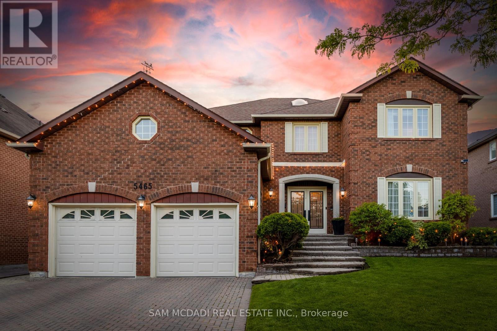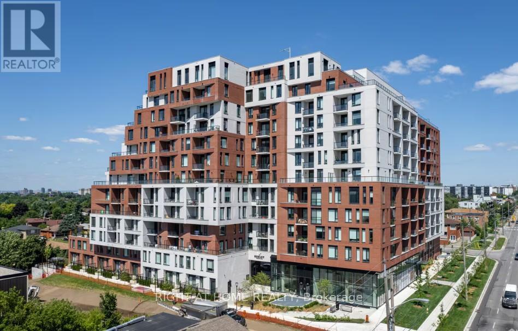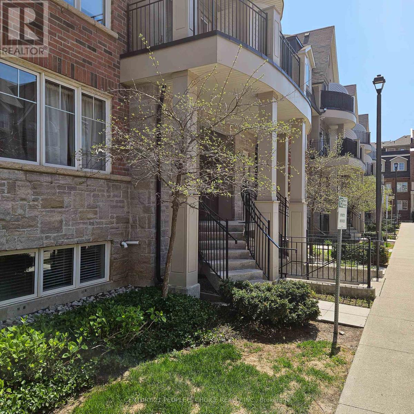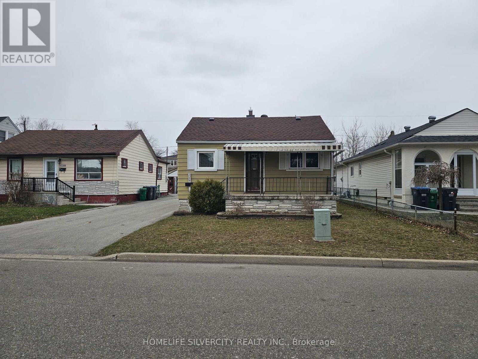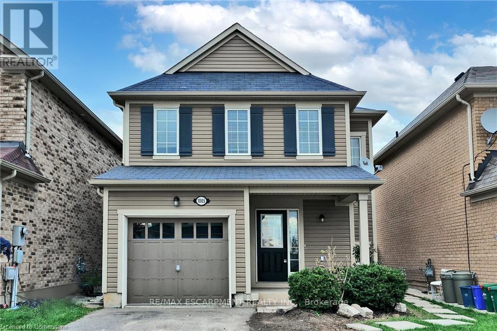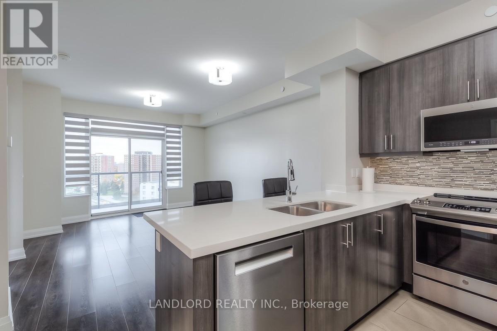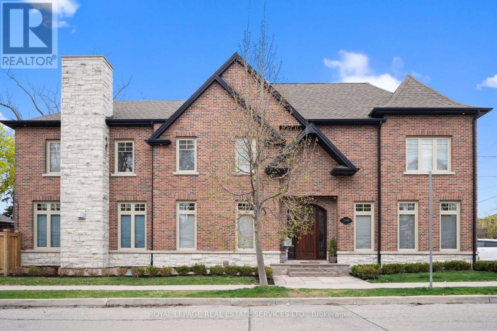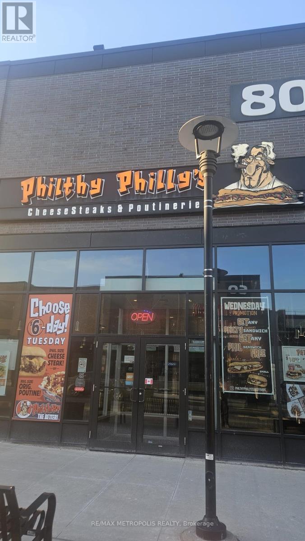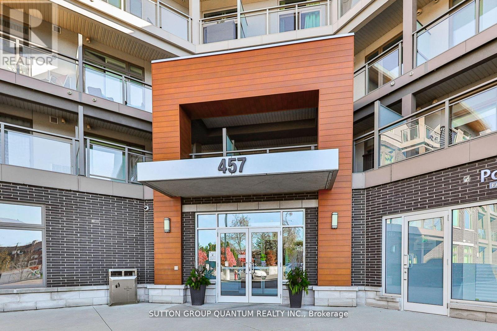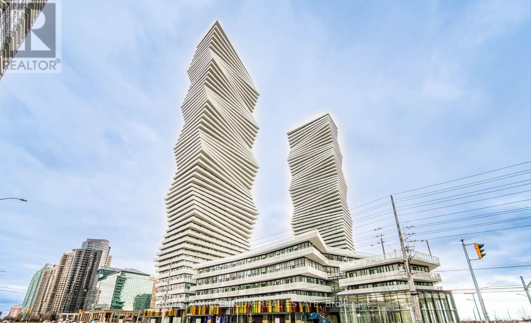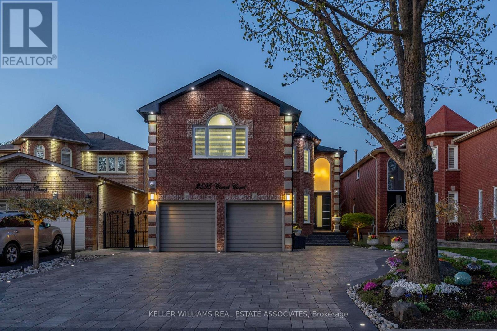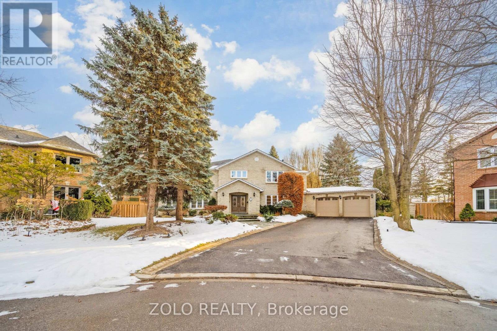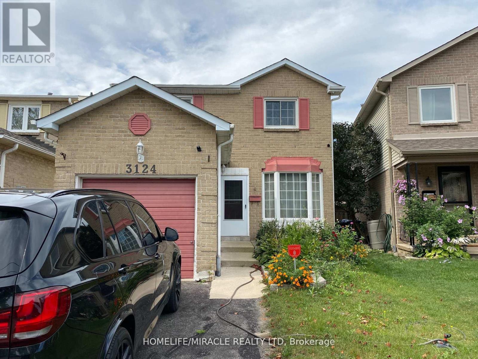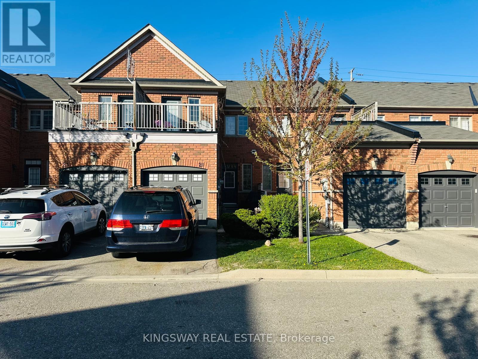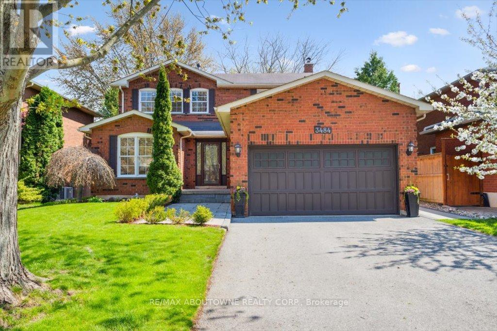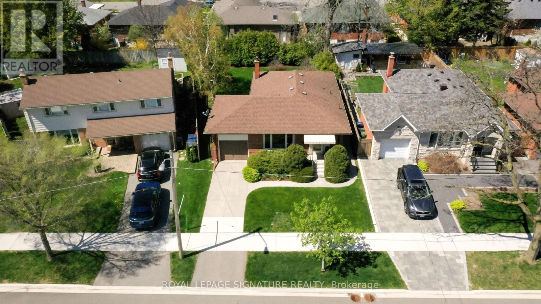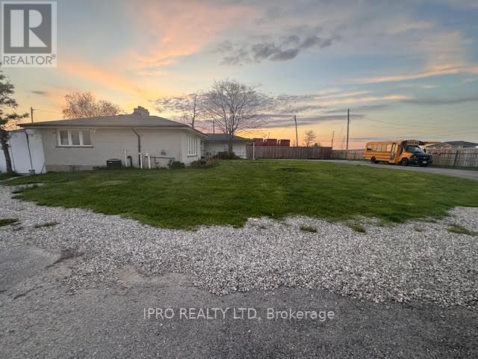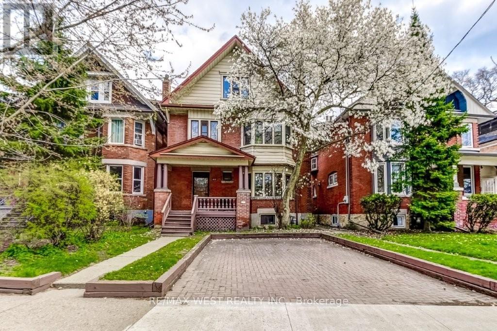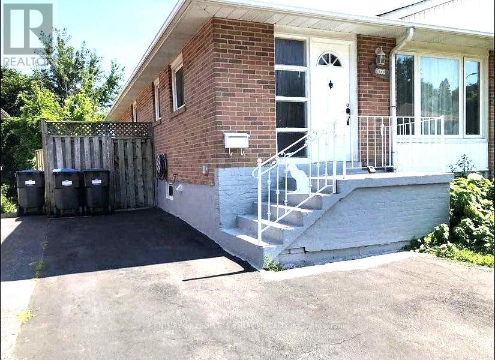550 Lear Gate
Milton, Ontario
Spacious and well-designed 2,300+ square foot home with main floor den, and an upstairs family room that could both be great spaces for work from home or kids' play areas. Refaced kitchen and bathroom cabinets, all new light fixtures, California shutters throughout, 9-foot ceilings on main. Check out the floor-to-ceiling fireplace mantle in the photos! Patterned concrete front and back, hot tub, gazebo, and walkway with stones to the side provide a very attractive outdoor space for entertaining. Convenience is key with the LCBO, Beer Store, Grocery, ice cream shop, pet store, and banks all located just around the corner in a convenient plaza. 2 Bedroom Legal Basement Apartment Currently Rented at $1850.00. Close to Hospital and Community center (id:59911)
Sapphire Real Estate Inc.
16 Saint Grace Court
Brampton, Ontario
Gorgeous beautiful & Spacious 3 Bedroom & 2.5 Washroom Semi-Detached Home Available For Lease In Castle more Area. Well Maintained Home. Close To Costco, Grocery, Schools 401, 407, & 427. Large Living Room With Gas Fireplace. Granite Counter Tops With Stainless Steel Appliances. Master bed room has Ensuite.(basement not included). (id:59911)
Property Max Realty Inc.
6 Twenty Fifth Street
Toronto, Ontario
Indulge in Lakeside luxury at this newly built custom property, where contemporary design meets serene natural beauty. Bright expansive floor-to-ceiling windows frame panoramic views, flooding the space with natural light. The main floor boasts an open-concept layout, adorned with bright, contemporary decor & high-end finishes throughout. With five bedrooms, including a primary room nestled in the loft, comfort & privacy abound. The modern kitchen designed with top-of-the-line appliances & sleek finishes, while the living room features a striking stone wall with a fireplace, perfect for cozy evenings. Convenience meets sophistication with remote-controlled blinds on the main floor & automatic blinds upstairs. A separate entrance leads to a spacious basement apartment with living room, kitchen, two bedrooms and full bathroom. While the large backyard beckons for outdoor enjoyment. Dual furnaces & AC units ensure climate control throughout. This residence harmoniously blends luxury, comfort & natural beauty, offering a serene retreat near the water's edge. (id:59911)
Sotheby's International Realty Canada
4321 Sixth Line
Milton, Ontario
An exceptional opportunity to acquire 13.8 acres of strategically located land with approximately 560 feet of direct Highway 407 frontage and convenient access off of Sixth Line in Milton. Ideally suited for topsoil mixing, landscaping, and similar operations, this property has been home to a well-established provider of premium soils, mulches, and aggregates serving Milton, Oakville, Burlington, and Mississauga since 1991. Please note: this is not a business sale only the land and buildings are being offered. The site features a maintained 1,620 sq. ft. bungalow with a walkout basement, a detached garage, a 1,860 sq. ft. office/workshop with an attached 1,500 sq. ft. coverall structure, as well as drainage culverts and a stormwater retention pond already in place. Currently zoned Agricultural with a legal non conforming use. The property benefits from significant infrastructure and is considered a strong candidate for future Urban Employment designation, with surrounding road improvement projects further enhancing long-term development potential. This rare offering combines high visibility, functional improvements, and future upside making it ideal for owner-operators, investors, or strategic landholders. (id:59911)
Coldwell Banker Integrity Real Estate Inc.
119 Rutherford Road N
Brampton, Ontario
Welcome to 119 Rutherford Road A Charming Detached Backsplit with Inground Pool in Prime Brampton! This beautifully maintained four-bedroom detached backsplit home is nestled in one of Bramptons most sought-after neighborhoods. Boasting a functional and spacious layout, the home features bright, generously sized bedrooms, a sun-filled eat-in kitchen with quartz countertops, and a cozy living room enhanced by modern pot lightsideal for both everyday living and entertaining guests. The legal one-bedroom basement apartment with a private separate entrance offers excellent potential for rental income or multi-generational living. Complete with pot lights, a large kitchen with a see-through window, a spacious living area, and its own laundry, this lower level unit is both functional and inviting. Step into your private backyard oasis showcasing aggregate concrete with glow in the dark rocks embedded into the concrete and a sparkling inground poolperfect for summer enjoyment, hosting family gatherings, or relaxing in style. An asphalt double driveway accommodates up to six vehicles, providing ample parking. Recent Upgrades Include: New laminate flooring (2021) All basement windows replaced (2023) (Rental) Water Tank (2023) Fresh paint throughout Pot lights in main floor, basement, as well as, exterior pot lights around the house Over 150K in renovations. (id:59911)
Century 21 People's Choice Realty Inc.
13 Humbershed Crescent
Caledon, Ontario
Desirable Bolton West Move-in Ready Home On A Quiet Family Friendly Street! Renovated Kitchen With Custom Cabinetry, a Coffee Bar, Stainless Steel Appliances, and Walk-out To Private Fully Fenced Backyard With a Shed For Extra Storage. Open Concept Living/Dining Room Includes a Built-in Entertainment Center. Renovated Bathrooms on Main and Second Floors with Newer Tiles, Vanities and Fixtures. Other Upgrades Include Newer Hardwood Floors, Tiles, Baseboards, Smooth Ceilings Throughout, and Pot Lights on the Main Level. The Finished Basement Provides Additional Living Space With a Rec Room, Laundry Area with Built-ins, Sink And a 3 piece Bathroom, Cold Cellar, and Extra Storage Space. (id:59911)
Royal LePage Terrequity Realty
Upper Level - 20927 Shaws Creek Road
Caledon, Ontario
Experience the best of country living in this charming 3-bedroom house 2 washrooms, nestled on an acre lot in the beautiful Caledon. Spacious living Area With plenty of parking space for your convenience, Very Clean Property, Looking for a triple A tenant (id:59911)
RE/MAX Gold Realty Inc.
5465 Shorecrest Crescent
Mississauga, Ontario
Remarkable executive family home in the sought-after East Credit community meticulously situated on a private ravine lot backing onto the credit river, measuring 62.56 x 177.19 feet, and offering over 3,500 square feet above grade. The open to above grande foyer welcomes you into a bright and airy floor plan adorned with large principal rooms designed with a blend of faux hardwood and tile floors, large windows, led pot lights, and crown moulding throughout. Meticulously designed as the heart of the home, the upgraded kitchen with unobstructed views of the family room boasts a breakfast area, elegant quartz countertops, stainless steel appliances, and seamlessly opens up to the private backyard oasis with an oversize cedar deck, large in-ground salt water pool with new equipment and ample green space elevated with landscape lighting and an irrigation system. Step into your primary bedroom with his and her walk-in closets and a lovely 6pc ensuite with double vanities, a soaker tub, and a freestanding shower. Down the foyer lies a junior suite with an upgraded 3pc ensuite and 2 more spacious bedrooms that share a 4pc bathroom. The partially unspoiled basement provides ample room to create your dream space! Whether you are looking to add a movie theatre, spa, nanny or guest suite, the possibilities are endless. This home truly combines comfort, style, and functionality to create a perfect retreat! *Garage features a car lift for a total of 3 parking spots!* Superb location with close proximity to all amenities including schools, River Grove community centre, parks, shopping malls, grocery stores, and major highways! (id:59911)
Sam Mcdadi Real Estate Inc.
2 - 1661 Lakeshore Road W
Mississauga, Ontario
This luxurious one-bedroom apartment in Mississauga's high-demand waterfront community offers the perfect blend of modern comfort and prime location. Situated just moments from the marina, scenic parks, and lakeside trails, it features an open-concept layout with hardwood floors, large windows, and a sleek gourmet kitchen with stainless steel appliances. The spa-like bathroom and in-suite laundry, add convenience and elegance, making it ideal for professionals seeking a stylish urban retreat. With easy access to shopping, dining, transit, and major highways, this residence is more than just a home its a gateway to a vibrant, upscale lifestyle in one of Mississauga's most desirable neighborhoods. (id:59911)
Ipro Realty Ltd.
218 - 3100 Keele Street
Toronto, Ontario
Spacious 1 Bedroom + Den 1 Bathroom 551 Sqft, 1 Year New Located in the Contemporary & Upscale Keeley Condos Building. Sunfilled From Large Windows, Beautiful View. Across the Street From Downsview Park. Amazing Starter Home and/or Investment Property, Easy to Rent. Carpet Free, Laminate Flooring Throughout. Bedroom Has Huge Sliding Closet. Modern Kitchen with Stainless Steel Appliances & Quartz Countertops. Amenities Include Sky Yard with Panoramic Views, Fitness Centre, Library, Pet Wash, Study, Lounge, Family Room, Bike Wash, Children's Play Area & Serene Courtyard. Integrated ERVs, All Year Round Heating & Cooling. Minutes to 401, York University, Yorkdale Shopping Centre, Humber River Hospital, Downsview TTC Station. (id:59911)
Right At Home Realty
532 Silverthorn Avenue
Toronto, Ontario
Rarely Offered Bungalow with Massive Private Driveway that Accommodates Parking for Seven Cars Plus Two More in Double Garage for a Total of Nine!!! Nestled on a Massive Irregular-shaped lot that Can Accommodate Large Gatherings or Ideal for Family Recreation! Fully Finished Non-Retro-Fitted Basement Apartment that Offers Supplemental Income to Live and Rent. Key Upgrades Include a Newer Roof (2023), Windows (2024), and a Covered Side Deck (2024), Accessible Directly from the Kitchen. Basement has a Walk-Up from the Kitchen, Ceiling Height of 6' 10", and a large cold cellar. Enjoy the Large Backyard, Ideal for Entertaining, With Mature Trees including Pear and Cherry Tree. Conveniently Located Close to Schools, Shopping, Restaurants, and Transit, Including the New Upcoming Eglinton LRT. (id:59911)
Royal LePage Terrequity Realty
603 - 63 Ruskin Avenue
Toronto, Ontario
Bright, Modern & Spacious Townhouse. Perfectly Located In One Of Toronto's Best Neighborhoods Looking Out Onto The beautiful Trees On Ruskin Avenue. The Rooftop Terrace Views Are Stunning! Modern Finishes Incl. (id:59911)
Keller Williams Portfolio Realty
2505 - 3900 Confederation Parkway
Mississauga, Ontario
Luxury 1 Bed Condo At M1 City In Mississauga City Centre! Spacious And Bright Unit W/Large Balcony & Beautiful Open Lake View. Modern Kitchen & Appliances. Easy Access To Hwy 403& Qew! Close To Square One Shopping Centre, Sheridan College, Central Library, Ymca & More. Perfect Building Amenities Incl. Outdoor Saltwater Pool, Rooftop Terrace, Skating Rink, Steam Room, Yoga Studio, Games Room Etc. In-Suite Laundry. (id:59911)
Royal LePage Signature Realty
28-04 - 2420 Baronwood Drive
Oakville, Ontario
Stunning Genesis Homes 1170 Sq Ft Stacked Townhome Located In North Oakville Offers 2 Bedrooms And 2.5 Baths Plus Private 16'3"X13'10" Rooftop Terrace. S/S Appliances In Kitchen, Laminate Floors On Main Floor, Custom California Shutters. 1 Underground Parking Spot. Fine Dining, Entertainment, And Cultural Attractions. Close To Number Of World-Class Golf Courses, QEW & Bronte Go Station. (id:59911)
Century 21 People's Choice Realty Inc.
Upper - 14 Innes Avenue
Toronto, Ontario
A Well Maintained, All Inclusive 1 Bedroom and 1 Bath Apartment Located On The Top Floor Of A Quiet Home. This Is A Fully Separate Unit With Its Own Private Entrance, Offering Privacy And Independence In A Peaceful Setting. This Bright And Thoughtfully Cared For Space Provides A Comfortable Living Experience In One Of Torontos Established Residential Communities. Enjoy Access To A Shared Laundry Area And The Convenience Of Being Just A Short Walk To Transit For Easy Commuting. Ideal For A Quiet, Responsible Tenant Seeking Simplicity, Comfort, And A Welcoming Place To Call Home. (id:59911)
Keller Williams Advantage Realty
3099 Merritt Avenue
Mississauga, Ontario
Situated in one of the most sought-after neighborhoods, this property offers unmatched convenience with easy access to major highways, public transit, places of worship, shopping centers, and a range of community amenities. An outstanding opportunity for builders, investors, or first-time home buyers ready to make their mark. The area is undergoing rapid growth, with new homes being developed near by making this a promising location for future investment and development. (id:59911)
Homelife Silvercity Realty Inc.
Basemen - 6 Fishing Crescent
Brampton, Ontario
This 2-Bedroom Legal Basement Apartment Is Located In A Detached House And Boasts Tons Of Natural Light. The Apartment Has An Amazing Layout And An Open-Concept Modern Kitchen With Appliances, Lots Of Pot Lights, Big Windows, And Laminate Fresh Flooring. The Apartment Also Has En Suite Laundry, A Master Bedroom With Mirror Glass Closet, And Is A Fresh And Bright Place To Call Your New Home. The Apartment Has A Separate Entrance, Providing Full Privacy, And Parking Is Provided. It Is A Must-See For Anyone Looking For A Comfortable And Convenient Living Space. **EXTRAS** The Utilities Are Only 30%, Making This An Affordable And Comfortable Living Space. Whether You're A Student, A Couple, Or A Small Family, This Apartment Is Perfect For Anyone Looking For A Convenient And Comfortable Place To Call Home. (id:59911)
Ipro Realty Ltd
1005 Farmstead/main/upper Drive
Milton, Ontario
AMAZING LOCATION for this family home, main floor and upper floor only, in the heart of Milton! Offering spacious open concept main floor, including huge family room with bright window, and a large eat in kitchen with sliding door to the fully fenced back yard great for family gatherings and entertainment. Second floor boast 3 bedrooms including a a marvelous master bedroom with large walk in closet and a full ensuite including a walk-in shower. Also the second floor offers two additional bedrooms and a second full bath. Available June 2025. None smoking. Full credit report, employment verification and rental application are required. Property is tenanted. Please ask schedule B. Room sizes are approximate. (id:59911)
RE/MAX Escarpment Realty Inc.
1706 - 25 Fontenay Court
Toronto, Ontario
Enjoy Carefree Living In This Luxurious 1 Bed +Den, 1 Bath Suite, Offering Panoramic City And Green Space Views And Modern Finishes. The Primary Bedroom Is Generously Sized And Features Ample Closet Space, While The Den Offers Versatility, Serving As Either A Second Bedroom Or A Convenient Home Office. Additionally, Its Convenient Proximity To Parks, Recreational Trails, Schools And Public Transit Makes It An Ideal Choice For Outdoor Enthusiasts And For Easy Commuting. A Must See! **EXTRAS: **Appliances: Fridge, Stove, Dishwasher, B/I Microwave, Washer & Dryer **Utilities: Heat & Water Included, Hydro Extra **Parking: 1 Spot Included **Locker: 1 Locker Included (id:59911)
Landlord Realty Inc.
546 Prince Edward Drive N
Toronto, Ontario
Welcome to your dream home in The Kingsway - a stunning, custom built residence crafted in 2013 by Kingsway Village Custom Homes. Thoughtfully designed with exquisite attention to detail, this home offers the perfect blend of luxury, comfort, and functionality. The open concept main floor is made for modern living and entertaining. At its heart is a gorgeous chefs kitchen featuring a massive centre island, cabinet front high end appliances, a walk-in pantry, and custom cabinetry throughout. The kitchen flows seamlessly into a bright and spacious living room with a cozy gas fireplace and walk-out to a beautifully landscaped, fully fenced yard. The dining room is ideal for hosting, complete with a built-in island, bar fridge, ice-maker and additional storage. A main floor office, stylish powder room, and practical mudroom with direct garage access complete this level. Upstairs, you'll find 4 generous bedrooms, each with its own private ensuite - perfect for growing families or hosting overnight guests. Two of the bedrooms feature walk-in closets and spacious ensuite baths, making either a perfect choice for your primary suite. Pick whichever one suits your lifestyle best! The designated primary is a true retreat with a spa-like 5pc ensuite, walk-in closet, and plenty of natural light. Convenient 2nd floor laundry makes day-to-day living even easier. The fully finished lower level offers even more space to enjoy, with a large rec room, gym area, an additional bedroom with semi-ensuite bath, and ample storage. This home is loaded with high-end features, including custom closet cabinetry, crown moulding, pot lights, oak hardwood floors, and large windows that fill the space with sunshine. Every detail has been carefully considered - just move in and enjoy! Located just steps from LKS, The Kingsway shops, top-rated schools, Royal York subway, cafes, parks, and more - this is one of Torontos most coveted family-friendly neighbourhoods. A true gem not to be missed! (id:59911)
Berkshire Hathaway Homeservices West Realty
107 - 80 Weston Road
Toronto, Ontario
LOW FRANCHISE ROYALTY FEES ($500+HST ) MONTHLY. Location , Location, One of the Busiest Shopping Area. Best Ghost Kitchen Concept Restaurant. Easy Operating Family Business. Very Busy Location of Philthy Philly's. Located on one of the busiest Roads of Toronto, On Intersection of Weston Road and St Clair. Very Busy Plaza with excellent Businesses, Surrounded by Residential Neighborhood. New High Rise Condos are coming up on Walking distance. Reasonable Rent with Extras. Existing Long Lease remaining and two years with 5 years options to renew. Utilities: $1000-1200/M. More than 1500 sqft Area plus Big Private Patio Area. Lots of Free Parking. Double Wide Frontage and Great Street Presence. Very Clean and Open Concept High-End Interior. Private Patio and Lots of Sitting. Potential Business Boost with LLBO Option. (id:59911)
RE/MAX Metropolis Realty
75 - 5260 Mcfarren Boulevard
Mississauga, Ontario
Bright and Spacious Townhouse in Sought After Erin Mills! Top Ranked Vista Heights, Gonzaga School District, Steps to Erin Mills Town Centre, Go Station, Hospital, Public Transportation and Amenities. Freshly Painted Throughout The Entire House, New Stair Carpet, Modern Zebra Blinds in Master Bedroom, New Fridge, New Furnace, $$ Spent On Upgrade, Professionally Deep Cleaned. Beautiful Entry Features 12' Ceilings and Large Windows Brighten The Living and Family Area, Crown Molding, Cathedral Ceiling, Modern Open Concept Layout Kitchen And Dining Area With Walkout to Backyard. Professionally Snow Removal and Landscaping Included. A Must See! (id:59911)
Homelife Landmark Realty Inc.
729 Wettlaufer Terrace
Milton, Ontario
Welcome to this stunning 3320 sq.ft. model home, a masterpiece of modern elegance and thoughtful design. Boasting 4+1 bedrooms, 3.5 baths, and a third-level loft, this home blends luxury and practicality. The interior features wide plank engineered hardwood floors throughout, with consistent finishes in closets, landings, and loft. Enhanced by custom wainscoting, trim work, and upgraded square pillars, every detail exudes sophistication. The custom kitchen is a chefs dream, equipped with quartz countertops, a Sub Zero paneled fridge/freezer, a 36" Wolf induction cooktop, and a suite of premium Wolf & Miele appliances. Thoughtfully designed with custom cabinetry, pull-out storage, under/over-cabinet LED lighting,& recessed outlets, the kitchen combines beauty with functionality. The open-concept living space showcases an elegant 15' accent wall, a custom limestone fireplace with a 10-foot overmantel & premium light fixtures, creating a warm yet refined atmosphere. Smart features include a Smart Home Security System, Ring doorbell, Ecobee thermostat, and built-in ceiling speakers. The primary suite offers a spa-like experience with a jacuzzi tub w/jets & sleek Moen 90fixtures. Additional highlights include a motorized Hunter Douglas blind, custom California shutters, a second-floor custom linen closet, and upgraded wrought iron railings. Climate control is optimized with a Carrier 120,000 BTU furnace, 3 ton AC, and Mitsubishi heating/cooling pump in the loft. The backyard is a private oasis, featuring a salt water in-ground pool with custom waterfalls, LED lighting, & a wide sun-step. Professional landscaping adds lush greenery, mature trees, and privacy walls. A cement pad with expanded gas lines is ready for a generator. Additional upgrades include a reverse osmosis drinking system, a water softener, and a heated garage with custom storage. This home offers unparalleled luxury, modern convenience, and timeless style in one of Milton's most desired neighborhoods. (id:59911)
Royal LePage Meadowtowne Realty
Bsmt - 136 Benhurst Crescent
Brampton, Ontario
Newly finished legal basement apartment with 2 spacious bedrooms, kitchen with stainless steel appliances, 2 bathrooms, separate laundry, and separate private entrance, and with 1 parking. Located in a very quiet and peaceful neighborhood. Walking distances to Parks, Schools, Shopping, etc. (id:59911)
RE/MAX Metropolis Realty
418 - 457 Plains Road E
Burlington, Ontario
Top 5 Reasons You Will Love This Condo: 1) Stunning Penthouse corner unit with Two bedrooms; showcasing a sleek, modern design with soaring 10' ceilings and expansive windows that flood the space with natural light, creating an inviting and airy ambiance within its spacious 770 square foot living space 2) Perched on the top level boasting breathtaking panoramic views and enhancedprivacy,3) Indulge in impressive amenities, including a gym, a spacious party room complete with an outdoor patio, and abundant visitor parking, all with low monthly fees that keep luxury living affordable 4) Ideally located for ultimate convenience just steps from essential shops, the Aldershot GO Station, and public transit, providing effortless access to Highways 403, 407, the QEW, and the vibrant urban lifestyle of downtown Burlington and the Waterfront Trail 5) Complete with one underground parking space and a private storage locker. underground parking space and a private storage locker. (id:59911)
Sutton Group Quantum Realty Inc.
3141 Sandcliffe Court
Burlington, Ontario
Welcome to 3141 Sandcliffe Court - a warm, inviting modern detached home tucked into a quiet court in the heart of Headon Forest. Sitting on a large corner lot, this home offers a private backyard with a brand new oversized deck - your own outdoor oasis, perfect for summer. Inside, the layout is smart and flexible with approx. 2,050 sq ft of finished living space (close to 1,400 above grade), ideal for families at any stage. You'll love the stylish kitchen with stainless steel appliances and gas range, the cozy gas fireplace in the family room, and the heated floors in every bathroom and at the front entrance. The upper level features three generous bedrooms, including a primary suite with a newly upgraded custom closet. Downstairs, a finished lower level offers bonus space for a rec room, office, or guest zone. The curb appeal is real - mature trees, beautiful landscaping, and a 4-car driveway round out the package. Plus, you're just minutes from top schools, trails, shops, restaurants and more. This one checks all the boxes. (id:59911)
Bspoke Realty Inc.
4503 - 3900 Confederation Parkway
Mississauga, Ontario
Welcome to the stunning M1 at 3900 Confederation Parkway featuring 2 owned parking spaces, a rare and valuable addition in the heart of Mississauga! High on the 45th floor, this luxurious corner unit boasts floor-to-ceiling windows that frame breathtaking panoramic views of Lake Ontario, the CN Tower, and the vibrant cityscape of Mississauga. The South and East-facing wrap-around balcony spans an impressive 220 sqft, accessible from the kitchen, living room, and primary bedroom, offering the perfect spot to enjoy sunrises over the Toronto skyline. This spacious 2-bedroom, 2-bathroom condo is designed for both comfort and elegance, with an open-concept kitchen and family room perfect for entertaining. The primary bedroom includes an ensuite bath, while an additional den provides the ideal workspace. The sleek modern kitchen is equipped with stainless steel appliances and flows seamlessly into the bright living area, accentuated by those incredible views. Located steps from Square One, Celebration Square, YMCA, Central Library, Living Arts Centre, and all major amenities, this condo offers the best of urban living in a walkable, convenient, and central location. The building boasts world-class amenities: an outdoor swimming pool, rooftop terrace with BBQ area, ice skating rink, children's playground, sauna, fully-equipped gym, yoga studio, party room, and 24-hour concierge service. Perfect for a family or an individual seeking city living with style, this home is ready to welcome its new owner. Don't miss out on this rare opportunity book a showing today to experience elevated living at its finest! (id:59911)
RE/MAX Millennium Real Estate
1120 - 80 Ether Lorrie Drive
Toronto, Ontario
Welcome To 80 Esther Lorrie Drive---Urban Living In The Heart of Etobicoke! Step Into This Beautifully Designed Open-Concept Condo Featuring a Modern Kitchen with Granite Countertops & Easy-to-Maintain Laminate Flooring Throughout. Enjoy Stunning Views From Your Private Balcony, with Direct Walkout Access From The Spacious Primary Bedroom. This Well Maintained Unit Offers Access to Luxurious, Hotel-Style Amenities Including a Rooftop Terrace with BBQs, an Indoor Heated Swimming Pool, a Fully Equipped Gym, 24-Hour Concierge/Security, Guest Suites, & a Stylish Party Room. Perfectly Located Just Minutes From Highways 401 & 427, TTC, GO Transit, Pearson International Airport, Etobicoke General Hospital, Humber College, Shopping Centres, & Schools. Plus, Enjoy Nature Right at Your Doorstep with The Humber River Ravine Trails Just Steps Away. DON'T Miss Out On This Opportunity BOOK Your Private Viewing TODAY*** (id:59911)
RE/MAX West Realty Inc.
2595 Comet Court
Mississauga, Ontario
"Experience unparalleled luxury at 2595 Comet Court. This magnificent five-bedroom, five-bathroom residence offers 4,241 square feet of exquisite living space. The property features zero-maintenance artificial turf, professionally landscaped gardens, and sophisticated outdoor lighting, including pot lights that illuminate the house and driveway. A newly installed stone driveway leads to the grand entrance. The chef's kitchen is a culinary dream, equipped with state-of-the-art appliances and a large central island. The expansive open-plan living and dining areas are filled with natural light, perfect for both elegant entertaining and comfortable family living. A private office space provides a quiet retreat. The master suite is a luxurious haven, complete with a spa-like ensuite bathroom featuring a freestanding soaking tub and a glass-enclosed shower. The lower level includes a professional-grade home theater and a spacious recreation area. Inside, the main staircase is equipped with step lighting for added safety and elegance. Outside, a large deck offers a perfect setting for outdoor relaxation and entertainment. With two gourmet kitchens and luxurious finishes throughout, this home is a masterpiece of modern elegance." ________ Here is the list of features for 2595 Comet Court: Trek deck, artificial turf (low maintenance), beautiful stone driveway, pot lights around the house, pot lights in the driveway, tankless hot water tank (never worry about running out of hot water), lights on the stairs (for safety at night), theater room, two kitchens, 4,241 square feet of living space, security monitors near the front door, security monitors in the laundry room, security cameras around the house, 24 hours security monitoring, a dog run on the side of the deck and more..... (id:59911)
Keller Williams Real Estate Associates
Bsm - Bsmnt - 8 Enchanted Court
Brampton, Ontario
This is your opportunity to lease a beautifully designed 2-bedroom, 1-bathroom unit in one of Bramptons best neighbourhoods. Nestled in a highly sought-after neighbourhood. Included in the lease is one parking spot and the tenant to pay 30% utilities for heat, hydro, water, and internet.'Don't miss out on this rare leasing opportunity in one of Bramptons most coveted neighbourhoods! (id:59911)
Zolo Realty
1308 Alexandra Avenue
Mississauga, Ontario
Welcome to this beautifully updated 3-bedroom raised bungalow nestled in the heart of Lakeview, Mississauga. Offering over 2600 sq ft of living space. Freshly painted and featuring brand new hardwood floors on the main level, this home offers a warm and modern feel from the moment you step inside. The spacious primary bedroom includes a private ensuite, while the additional bathrooms have been tastefully updated with contemporary finishes. The lower level boasts a separate entrance, ideal for extended family living or potential rental income. It includes a full bathroom and a relaxing sauna perfect for unwinding at the end of the day. Numerous other updates have been completed in recent years, making this home move-in ready. Located in a family-friendly neighbourhood with easy access to schools, parks, transit, and the lake, this is a great opportunity to own in one of Mississauga's most desirable communities. (id:59911)
Sam Mcdadi Real Estate Inc.
Bsmt - 8 Robert Parkinson Drive
Brampton, Ontario
Brand New 2 Bedroom 1 Washroom (3X1), Legal Walk Out Basement Open Concept Kitchen And Living Room With Separate Entrance And One Car Parking, Available June 1/25. This Basement Contained Separate Laundry, And Stainless Steel Kitchen Appliances (Stove And Fridge)And Pot Lights. Located Very Near To A School ,Bus Stop And A Parks. Looking For Aaa Client(Small Family).Lots Of Storage And Natural Light , Very Good Size Rooms . Rent Is 1800 Plus 30% Utilities. (id:59911)
Homelife/miracle Realty Ltd
3124 Patrick Crescent
Mississauga, Ontario
Stunning 3+1 Bedroom Meticulously Maintained Beautiful Lot Single Family Detach house, Nicely finished Separate Basement with One Large Bedroom and One Full Washroom And Kitchen. In the heart of Meadowdale! This Bright Roomy Home Features Hardwood And Porcelain Flooring Updated Kitchen and Washrooms Renovated Top to Bottom. Nested Beside A park on a Quite Street, Minutes away to Elementary, Middle and High Schools, Meadowvale Town Center, Shopping Mall, Highway, Go Train Station and All Amenities. Friendly Neighborhoods of Millers Grove, Accessible through Park Path System. The Backyard is a Great Entertaining Space and Has Privacy Cedars and Wooden Deck. This home is Meticulously Clean and Is a Must See. (id:59911)
Homelife/miracle Realty Ltd
Bsmt - 2638 Sherhill Drive
Mississauga, Ontario
LEGAL WALK-OUT BASEMENT!!! Extensively Renovated and Upgraded Basement with quality materials. Excellent Floor Plan & Very Spacious Layout. Stunning Bright, Spacious 02 Beds+DEN+1.5 Bath. Den is a spacious enclosed separate room, can be used as a potential third bedroom or home office. Located one of the Most Desirable Prime Location In Mississauga, Very close to QEW and Hwy403. Upgraded Spacious Kitchen with top quality Appliances and arranged with lots of Quality Cabinets. Close to School(Primary, Middle and High School), Banks, Grocery stores, Malls, Hospitals, University of Toronto(Mississauga Campus), Go Transit, Worship Places and Parks. Full Size Washer & Dryer(Stackable) at basement(Shared with Main floor Tenant). 01 Parking Spot at driveway included in the Rent. Laundry & Backyard will be shared. Don't go Upstairs as its tenanted. (id:59911)
Century 21 People's Choice Realty Inc.
21 - 1015 Galesway Boulevard
Mississauga, Ontario
Rare Find ! Luxury townhouse with finished Basement in the heart of Mississauga, offerings spacious layout and upscale finishes, making it perfect for modern living. Step inside through entry into a welcoming foyer that leads to an open concept living and dining area, complete with an modern kitchen. Enjoy the soaring 9' ceilings on the main floor, enhanced by pot lights , freshly painted, gleaming hardwood floor. 3 spacious bedrooms, the master Bedroom with ensuite serves as a true retreat. Finished basement with bedroom. Located in a high-demand area, you'll benefit from the convenience of nearby shopping, dining ,easy access to (401, 403, 407) and big box stores. Abundant natural light fills the home. Minutes away from all amenities, community centers, and parks. (id:59911)
Kingsway Real Estate
36 Lockwood Road
Brampton, Ontario
Beautifully Maintained 3+2 Bedroom Detached Home In A Highly Sought-After Neighborhood Of Brampton Fletchers West! This Home Has Had Many Updates In Recent Years Including A New Roof, Eavestrough & Driveway In 2024, LG Stove, Fridge, Dishwasher, Washer & Dryer In 2023, Main Kitchen Window, Upper Level Windows And Balcony Patio Door In 2022, Kitchen Quartz Countertops, Kitchen Cabinets, Lennox Furnace & Air Conditioner And Hot Water Tank (Rental $31.69 A Month) In 2021. This Bright & Spacious Home Features A Clean & Bright Kitchen W/ New S/S Appliances & A Breakfast Area. The Inviting Family Room Offers A Cozy Fireplace & Walkout To The Backyard. Enjoy A Combined Living & Dining Area W/ A Large Picture Window And A Convenient Main Floor Powder Room. Upstairs, The Primary Bedroom Boasts A 4-Piece Ensuite & A Private Balcony Overlooking The Backyard. Two Additional Well-Sized Bedrooms W/ Built-In Closets & A 4-Piece Bath Complete The Upper Level. Going Down The Finished Basement Includes Two Bedrooms, A Open-Concept Recreation Area, & A Laundry Rm. Ruff In For Bathroom & Kitchen. Step Outside To An Expansive Backyard With A Gazebo Perfect For Entertaining. Close To Schools (Both Elementary & HS), Groceries, Plazas, And Public Transit. Do Not Miss To See This Property! Make This Yours Now! (id:59911)
RE/MAX Real Estate Centre Inc.
47 Heartleaf Crescent
Brampton, Ontario
Welcome to this beautifully renovated townhouse in the sought-after Fletchers Meadow neighborhood. This spacious home offers 3 large bedrooms and 3 bathrooms, perfect for growing families or those looking to downsize in comfort.Enjoy sun-filled rooms throughout, including a primary bedroom with an ensuite bathroom and walk-in closet. The other bedrooms are also generously sized.The main floor features a combined living and dining area, a separate family room, and a stylish kitchen with quartz countertops, backsplash, stainless steel appliances, and a cozy breakfast area.Outside, youll appreciate the extended driveway with no sidewalk, allowing easy parking for up to four cars. The concrete backyard offers low maintenance and a great space to relax or entertain.Located close to Cassie Campbell Community Centre, schools, parks, shopping, and all essential amenities.Dont miss out on this amazing opportunityshow with confidence. (id:59911)
RE/MAX Realty Services Inc.
3484 Wilmot Crescent
Oakville, Ontario
Welcome to Your Dream Home in Bronte Wests Prestigious Samuel Curtis Estates. Step into elegance and comfort with this fully renovated, all-brick detached home, perfectly situated on a quiet, tree-lined crescent in one of South West Oakville most desirable neighbourhoods. Boasting over $200,000 in recent upgrades (2021)This exceptional residence offers a seamless blend of luxury living and unbeatable location.Enjoy the serenity of nearby Wilmot Park just steps from your door, and take a leisurely 10-minute walk to the beautiful South Shell Park Beach a hidden gem along Lake Ontario's shoreline. With Shell Park and Burloak Park also within easy reach, this home is a haven for families and outdoor lovers alike.Inside, you'll find a sun-filled, open-concept layout with modern sophistication at every turn. The main floor features nice hardwood flooring, smooth ceilings, and elegant pot lighting. Spacious living and dining areas lead into a breathtaking custom kitchen outfitted with quartz countertops, stainless steel appliances, a gas range, and an oversized breakfast bar. A cozy breakfast nook flows into the inviting family room, centered around a stunning new gas fireplace all with views of the beautifully landscaped and private backyard oasis.Upstairs, a central staircase leads to a peaceful primary retreat complete with a walk-in closet and 3-piece ensuite. Two additional bedrooms and a full bathroom provide generous space for family or guests.The fully finished lower level adds incredible living space, featuring a large family room, recreation area, a fourth bedroom, and a very stylish full bath ideal for guests or growing families. teenagers, or a home office.This turnkey property offers complete peace of mind with extensive renovations and thoughtful updates throughout. Enjoy unrivalled access to the QEW, GO Station, top-rated schools, scenic trails, golf courses.A rare opportunity to own a meticulously upgraded home in one of Oakville's finest communities. (id:59911)
RE/MAX Aboutowne Realty Corp.
25 Mclaughlin Road N
Brampton, Ontario
This charming detached side-split home is waiting for you to make it your. Home. ! Boasting 3 spacious bedrooms on the main floor, a bright and airy living room, dining room, this residence offers the perfect blend of comfort and space. The large eat-in kitchen, complete with a delightful view of your own tranquil English garden your window. an oasis of calm right outside. The fully finished basement with a separate entrance presents incredible versatility. Envision it as the ultimate entertainment area for family and friends or a fantastic in-law suite providing independent living space. The impressive 7-car driveway makes parking hassle free. Convenience is key with this exceptional property, ideally located close to schools, a recreation centre, a theatre, and public transportation. Embrace the vibrant heart of the city with easy access to Brampton's downtown core, where you can enjoy the lively atmosphere of Gage Park, host to exciting Summer concerts and a bustling Farmers Market. The Rose Theatre, showcasing talented entertainment year-round. Offer date May 20/2025 (id:59911)
Exit Realty Hare (Peel)
1578 Venetia Drive
Oakville, Ontario
Nestled on a premium lot in the highly sought-after Coronation Park, this spacious two-storey, four-bedroom family home offers comfort, character, and endless potential. Thoughtfully laid out, the main floor features a formal dining room ideal for family gatherings, a spacious living room with a cozy fireplace, and walkout access to a mature, landscaped backyard bursting with spring flowers, forsythia, and fully grown trees. The kitchen and sunroom overlook the inground pool and private putting green creating a tranquil retreat right at home. A rustic family room with exposed wooden beam and second fireplace adds warmth and character, making the perfect space for relaxing or entertaining. Upstairs, the large primary bedroom includes a vintage four-piece ensuite, while three additional spacious bedrooms share an updated three-piece bathroom.The finished basement offers ample space to create the ultimate entertainment zone or recreation area. Need a home office? The rear room with walkout access and inspiring garden views provides the ideal setup for productivity and peace.This is a rare opportunity to own a beautifully located home with incredible bones, ready for your personal touch. With its classic layout and stunning outdoor features, this home is just waiting for someone to make it their own. (id:59911)
Royal LePage Real Estate Services Ltd.
18 Elderfield Crescent
Toronto, Ontario
Located in one of Etobicoke's most desirable and established neighbourhoods, this lovingly maintained detached brick home is offered for sale by its original owner - an increasingly rare opportunity in a community where families move in and stay for generations. Built in 1956, the home retains its timeless character while offering exceptional value and future potential. Featuring 3 spacious bedrooms and 1 full bathroom, this home sits on a rare pie-shaped lot with a wide west-facing backyard, perfect for enjoying golden sunset evenings, weekend barbecues, or simply relaxing outdoors. The expansive lot offers ample space to add a swimming pool, garden retreat, or a custom outdoor living area, making it ideal for growing families or entertainers. A separate side entrance leads to the lower level, presenting an excellent opportunity to create an in-law suite or a legal basement apartment for rental income. There is also space to add a second bathroom with ease. The property includes a private driveway and a single-car garage for added convenience. Situated directly across from a beautiful park , a walk down the street to Broadacres Junior School and just minutes from major highways, public transit, grocery stores, and shopping centres, this home offers the perfect blend of suburban peace and urban accessibility. Whether you choose to move in as-is, renovate to your taste, or build new, this is a rare chance to own in a high-demand area with deep community roots and endless potential. (id:59911)
Royal LePage Signature Realty
80 Mccarthy Street
Orangeville, Ontario
Looking for charm, style, and income potential all wrapped into one? 80 McCarthy Street has it - and then some. Set on a beautifully deep 162-foot lot in one of Orangeville's most established neighbourhoods, this updated bungalow is the total package for first-time buyers, downsizers, or savvy investors. Step inside to find an updated living space flooded with natural light, featuring sleek laminate floors, pot lights, and a crisp modern palette. The kitchen is a showstopper - custom maple cabinetry, granite countertops, stainless steel appliances, and a statement range hood - designed for cooking and entertaining alike. From the dining area, walk out to your sunny new deck and enjoy southern exposure all day long. Two bedrooms and a stylish 4-piece bath complete the main floor, but its the lower level that truly sets this home apart. With a separate entrance, large windows, a full bathroom, and a roughed-in kitchen area, this finished basement offers incredible in-law suite or rental potential.Located just minutes from downtown, steps to parks and schools, and close to all the amenities Orangeville has to offer - this is more than a home, its a lifestyle move. Come see it in person and feel the difference. (id:59911)
Royal LePage Rcr Realty
1002 - 350 Princess Royal Drive
Mississauga, Ontario
This condo is freshly painted. Kitchen cabinets freshly painted with new quartz counters and new bathroom quartz counter.This spacious 1 bedroom, 1 bath has a large living room and dining area. In-suite laundry. One parking spot and one locker. Nice size balcony. Great location in the heart of City Centre. Public transit and shopping close by. Party room, library, lap pool. (id:59911)
Homelife/bayview Realty Inc.
Basement - 6505 Warbler Lane
Mississauga, Ontario
Renovated, bright, and spacious basement apartment in a beautiful home. This unit features a private entrance and 2 bedrooms. A specious kitchen connected to an open-concept dining and living area with Dedicated LaundryIncludes one driveway parking spot. Conveniently located near schools, GO Transit, parks, and much more. Tenant shares 40% of utility bills (hydro, gas, water, internet) OR a monthly Flat fee of $150. one parking space is allocated on the driveway. (id:59911)
Zolo Realty
13796 Hurontario Street
Caledon, Ontario
Great Opportunity On Hwy 10 & Mayfield Rd Approx. 1 Acre. Bungalow Houses With Shop available (Shop price is not included), Full Insulated, Heater & Has A Lunch Room & Washroom. Each House Features 3 Bedrooms, Fireplace And Full Basement. Perfect For Contractors & Small Business Owners Looking To Extend Their Business On Hwy 10, Located Just In Development Area In Hurontario Street & King Streets. Next To Caledon's Victoria Business Park & Commercial Future Development. Work Shop is available for rent as well. (id:59911)
Ipro Realty Ltd
413 Parkside Drive
Toronto, Ontario
Charming 2.5-storey detached residence nestled on a rare 33' x 151' lot in coveted High Park! Fabulous investment opportunity to own a great piece of real estate conveniently located within walking distance to the subway, Roncesvalles Village and Lake Ontario! Beautiful multiplex with 4 self-contained units and 2 front pad parking spaces with permits. Laundry facilities offer a coin-operated washer & dryer. Other notable features include bay windows, wood trim, French doors and 2 sun decks at rear. Stroll to trendy dining, shopping and great schools! Minutes to downtown, highways, hospital and both airports. Great potential for future laneway suite/rental income. Welcome Home! (id:59911)
RE/MAX West Realty Inc.
443 - 3100 Keele Street
Toronto, Ontario
Welcome to The Keeley! A prime address in North Yorks vibrant Downsview Park neighborhood, offering the perfect fusion of urban convenience and natural serenity. Nestled beside a lush ravine with hiking and biking trails connecting Downsview Park to York University, this location is a haven for outdoor enthusiasts. Minutes from both Downsview and Wilson subway stations and with easy access to Highway 401, commuting across Toronto is a breeze. Proximity to York University and Yorkdale Shopping Centre makes The Keeley ideal for students, professionals, and shoppers alike. Enjoy an impressive array of amenities including a tranquil courtyard, 7th-floor Sky Yard with panoramic views, pet wash, library, and fitness center. Discover the best of North York living where city energy meets green space tranquility. *** PROPERTY IS VIRTUALLY STAGED*** (id:59911)
Real Broker Ontario Ltd.
2638 Sherhill Drive
Mississauga, Ontario
UPSTAIRS ONLY. Extensively Renovated house and Upgraded Bungalow with quality materials. Excellent Floor plan & Very Spacious Layout. Stunning Bright, Spacious 03 Beds+02 Bath(1.5). Located one of the Most Desirable Prime Locations In Mississauga, very close to QEW and Hwy 403. Premium Upgraded Kitchen with Solid Melamine Counter Top and arranged with lots of new Cabinets. Close to School(Primary, Middle and High School), Banks, Grocery stores, Malls, Hospitals, University of Toronto(Mississauga Campus), Go Transit, Worship Places and Parks. Full Size Washer & Dryer(Separate Rm) at Basement(Shared with Bst Tenant). 02 Parking Spot at Driveway included in the Rent. Laundry & Backyard will be shared. MAIN LEVEL ONLY !! Basement not included !!! Don't go in the Basement. (id:59911)
Century 21 People's Choice Realty Inc.


