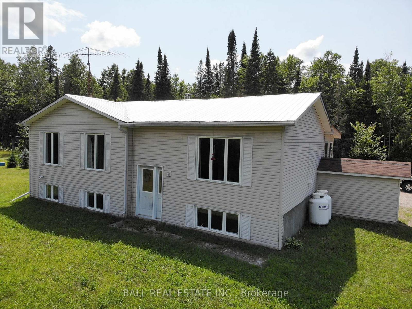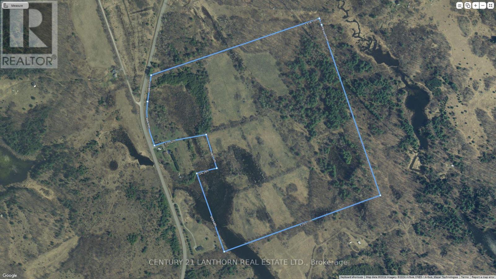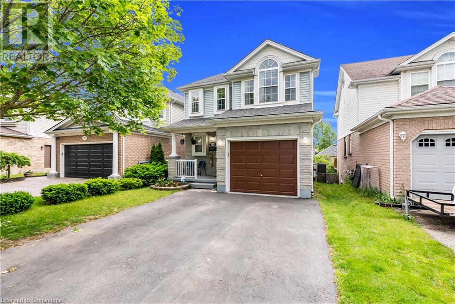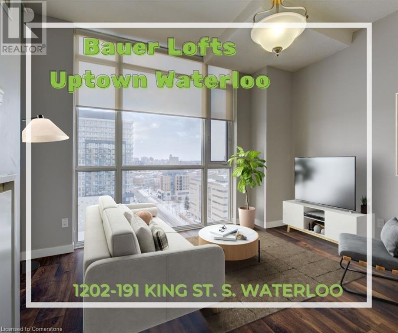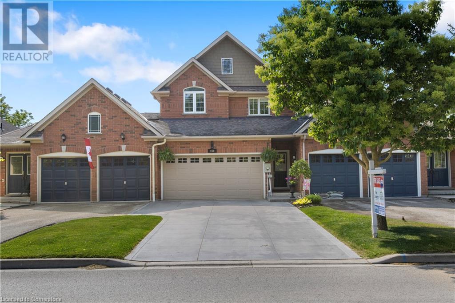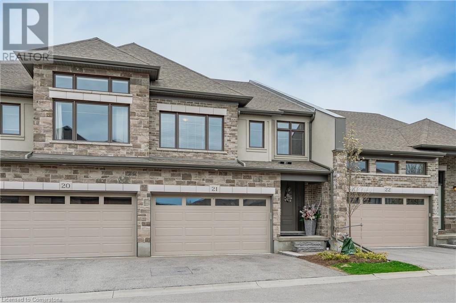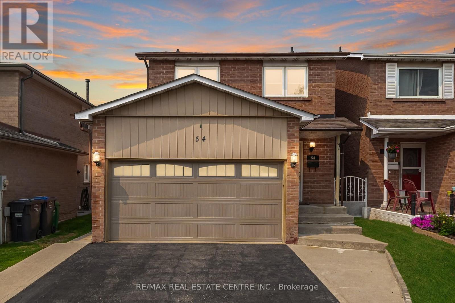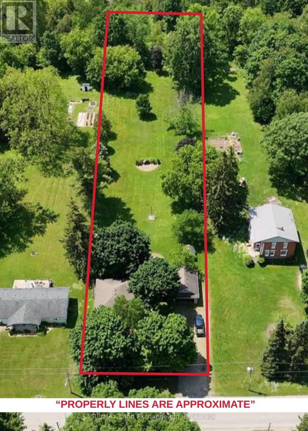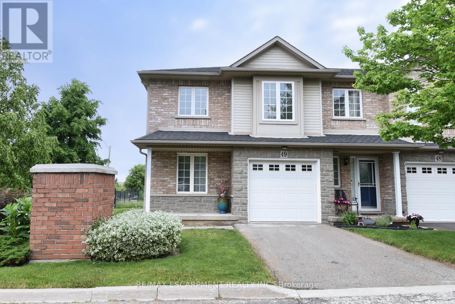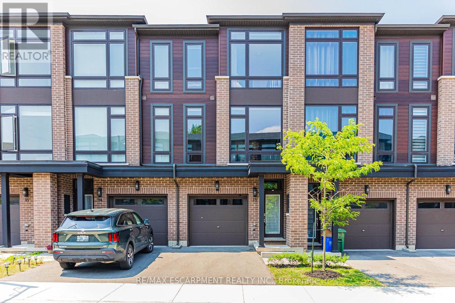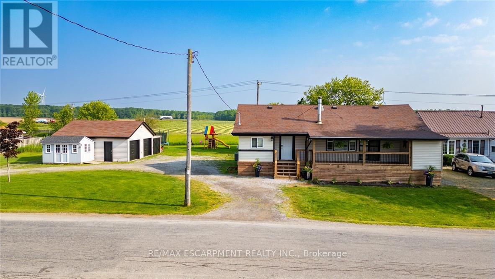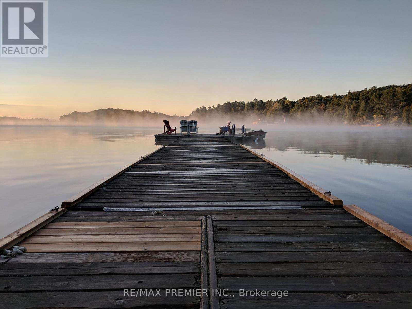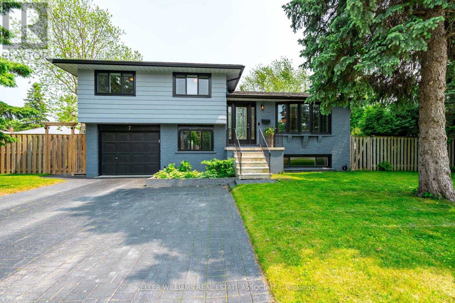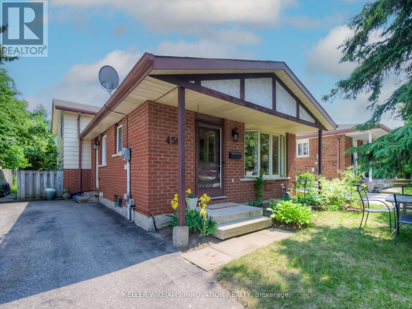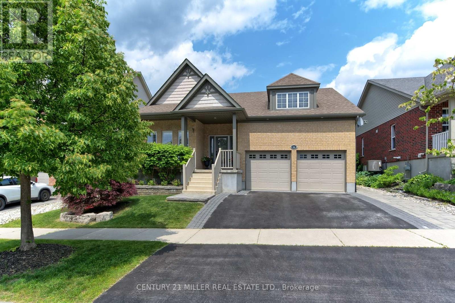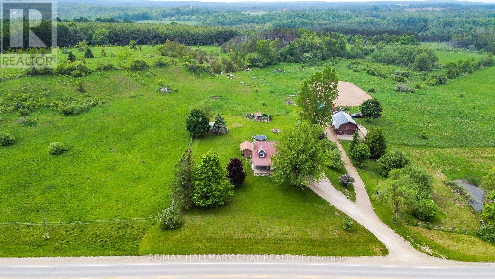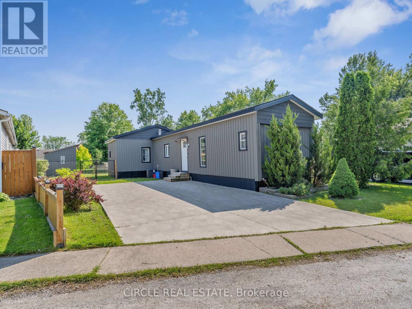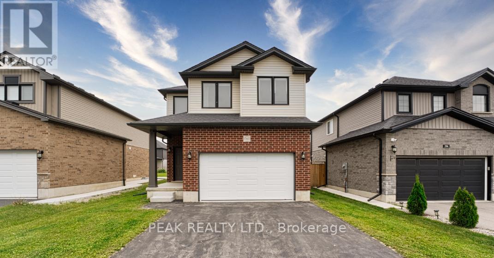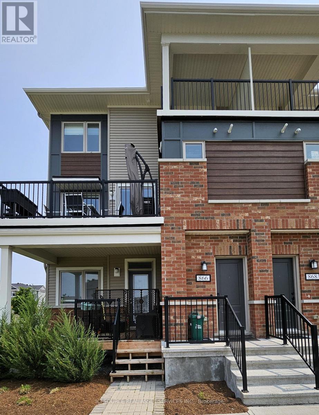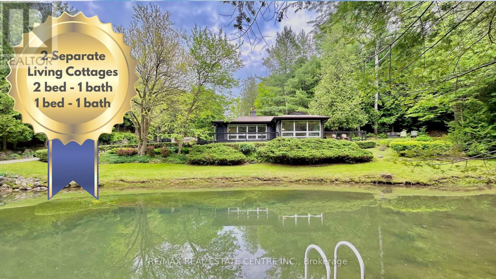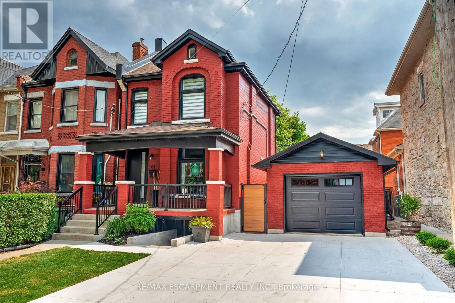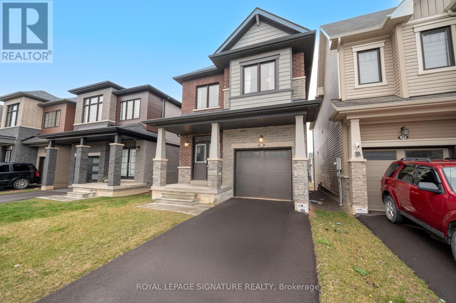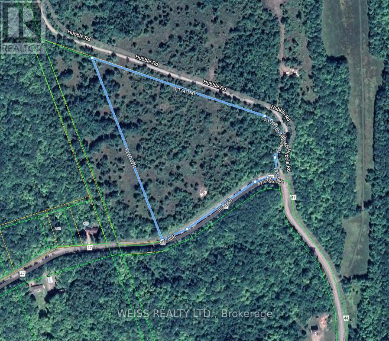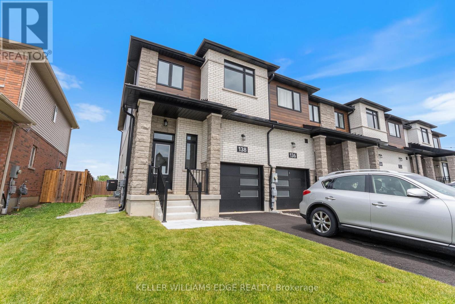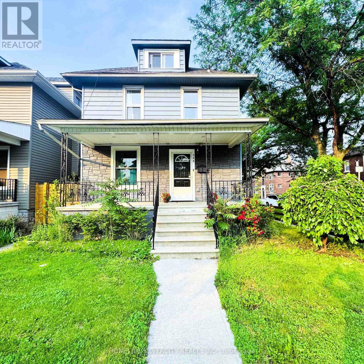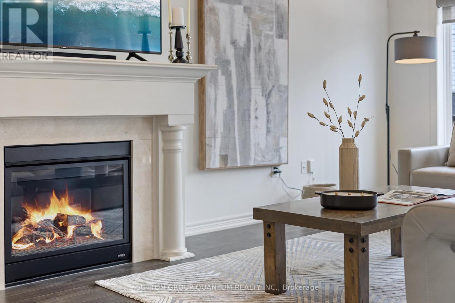4040 Upper Middle Road Unit# 102
Burlington, Ontario
Don’t miss this boutique Park City Condo – a bright and spacious 1-bedroom, 1-bathroom unit that perfectly blends modern design with convenience. The open-concept layout features soaring 10-foot ceilings and floor-to-ceiling windows, allowing for abundant natural light and desirable south exposure. A rare walkout to a private outdoor terrace makes this ground-floor unit ideal for pet lovers and sun seekers. The sleek white kitchen cabinetry, granite countertops, and stainless-steel appliances complement the wide-plank laminate flooring, creating a contemporary and inviting space. In-suite laundry, ample closet space, and a private storage locker add to the convenience. This unit includes one underground parking space, and condo fees cover heat, water, building maintenance, snow removal, visitor parking, and access to a party room. Situated on a quiet cul-de-sac in the sought-after Tansley Woods community, the condo is surrounded by walking trails, a community centre, and parks, while being just minutes from major highways, shopping, dining, and public transit. (id:59911)
RE/MAX Escarpment Realty Inc.
2180 Marine Drive Unit# 501
Oakville, Ontario
Resort-style living at Ennisclare on the Lake in Bronte Village! This rarely offered 1,830 sq ft corner suite features 2 beds, 2 baths, and a fantastic lifestyle just steps from the lake, harbour, trails, shops and restaurants. Enjoy a vibrant community with top-tier amenities: indoor pool, gym, saunas, party room, billiards, library, golf range, squash, tennis/pickleball, bocce, crafts, woodworking, ping pong, darts, social activities & more! Includes 1 indoor parking space and locker use. Easy access to GO and major highways. Don’t miss this chance to live by the lake! This well-maintained suite offers comfort, convenience and a true sense of community in one of Oakville’s most sought-after waterfront addresses. (id:59911)
Century 21 Miller Real Estate Ltd.
94 Rollins Drive
Belleville, Ontario
Attention all developers and home flippers! This home was built in 1961, and is mostly still in its original glory. Some upgrades include breaker panel and high end metal roof. Property has 2 paved driveways. Home is located directly across from Harry J. Clarke Public School in a desirable east end area of Belleville. Property being sold in "as is" condition. (id:59911)
Royal LePage Frank Real Estate
Royal LePage Proalliance Realty
203 Princess Elizabeth Crescent
Kawartha Lakes, Ontario
This delightful home is as cute as a button and filled with warmth and character. Lovingly maintained and showcasing true pride of ownership, it offers the perfect blend of charm, functionality, and modern updates. The main floor features a bright and welcoming living and dining space, an updated 4-piece bathroom, and a versatile main floor bedroom that can easily serve as a formal dining room or home office. The spacious rear entry provides convenient main floor laundry and plenty of additional storage space. Upstairs, you'll find two bright generously sized bedrooms with ample storage space. Nestled on a picturesque corner lot, the property boasts a fenced backyard, a second rear driveway for added parking, and a detached single-car garage. With numerous updates already completed, this home is truly move-in ready. All thats left to do is unpack and enjoy! (id:59911)
Royal Heritage Realty Ltd.
7113 Highway 127
South Algonquin, Ontario
Ultimate privacy on a park like 2+ acres. This well constructed, energy efficient, 3 + 1 bed, 2 bath, raised bungalow has an attractive galley oak kitchen, ample cupboard space, pantry, quartz counters and complete with stainless appliances. The spacious main floor 4 piece bathroom has a beautiful live edge counter with double sinks and two handmade medicine cabinets, and doubles as a main floor laundry with washer and dryer included. Also on the main floor are three good sized bedrooms, all with hardwood floors, a spacious living room, also with hardwood floor, and an insulated sunroom off the dining area. The full basement has large windows, a family room, shop, storage, cold room, plus an in-law suite with3 pc bath, kitchenette and living room-bedroom. Newly installed windows throughout and the metal roof is just 4 years old. Other features include, on demand hot water heater, upgraded electrical including 200 amp electrical panel, wired for generator power and wood stove in the lower level. Whitney is just 7 km away with shops and restaurants, Algonquin Park is under 10 minutes away, many lakes close by and recreational trails and abundant Crown Land for ATV's snowmobiles, and hiking. (id:59911)
Ball Real Estate Inc.
65 Queen Street
Asphodel-Norwood, Ontario
This beautifully rebuilt 1.5-storey home blends timeless character with modern charm. This home now offers over 2,400 square feet of NEW living space. Entering from the front sunroom, this home was a blank canvas when the owner purchased. Adhering to engineering reports and following the building code, this property was resupported where needed and had, had new wiring, new plumbing, new insulation, vapor barbour, new furnace, new siding, new metal roof, new windows, etc. All required inspections took place and the final was completed. If you require a main floor bedroom or office, this home offers just that! The back addition is the heart of the home with a new Kitchen, granite counters, appliances included, a dining and sitting area with sliding glass door to the side yard patio. The generous size living room offers space for a play area and entertainment and there is a new main floor 4pc bath. The back door off the kitchen offers a separate entrance to the partially finished rec room with laundry hook-up, a toilet, laundry sink and shower stall. The 2nd level offers 3 more bedrooms, a lot of storage / walk-in closets, another new 4pc bath and stackable laundry. Outside, the detached car garage sits off one street and because this is a generously sized corner lot, you have parking from both streets. Heritage charm, modern finishes, and a thoughtfully designed layout make this home a rare find. Move in and enjoy the perfect blend of past and present! *Some photos virtually staged* (id:59911)
Coldwell Banker Electric Realty
4 - 99 Cloverleaf Drive
Belleville, Ontario
Welcome to Northgate Condominiums, a cozy community of townhome condominium units conveniently located just north of the 401 in Belleville, minutes from the Quinte Mall. This beautiful brand new bungalow townhome features two bedrooms, two bathrooms and an attached one car garage with inside entry. The main floor is completed with 9 ft ceilings and includes a well appointed kitchen with quartz countertops, corner pantry and stainless steel appliances. The great room, located just off the kitchen, looks out to the 12' x 9'10'' pressure treated wood deck. The bright primary bedroom includes a walk in closet as well as a 3-piece en-suite bathroom. The main floor is completed with an additional bedroom, main bathroom and a convenient laundry room. This home also includes a full unspoiled basement with basement bathroom rough in (id:59911)
Royal LePage Proalliance Realty
77 A&b Athabaska Drive
Belleville, Ontario
Looking for a fabulous low maintenance bungalow complete with income potential? This spacious 1589 sq. ft. three bedroom bungalow features a 582 sq ft. separately metered one bedroom apartment above the garage. The stunning main home includes a large primary suite with four piece en-suite bathroom and walk-in closet, two additional bedrooms, main bathroom, main floor laundry and a fabulous kitchen overlooking the dining area and living room complete with natural gas fireplace. Just off the dining area you will find access to the private fenced courtyard, perfect for enjoying your morning coffee or catching up with friends and family. The secondary dwelling is separate from the main home and accessed from the side elevation of the garage to ensure privacy. (id:59911)
Royal LePage Proalliance Realty
22 Riverstone Way
Belleville, Ontario
Discover the perfect blend of modern living and functionality. Situated in a prime Belleville location, this property is close to the Quinte Wellness Centre, 401, Walmart and the Quinte Mall, making it an ideal home for modern living. As you step inside, you're welcomed by the main floor's 9-foot ceilings, which create a spacious and airy atmosphere. The main floor features a bright living room, pocket office and spacious open dining room just off the beautiful kitchen. Just past the kitchen is the rear breezeway, which includes the powder room, access to the private bedroom serves as a private retreat, featuring a walk-in closet, 3-piece ensuite bathroom and private balcony. Two additional bedrooms, a 4-piece bathroom and convenient laundry closet complete the second level. The full unfinished basement includes large windows and a basement rough in. (id:59911)
Royal LePage Proalliance Realty
00 Cooper Road
Madoc, Ontario
86 acres of vacant land can be yours. Located 10 minutes north of Madoc on Cooper Rd, across from McCoy Rd. Open fields, mixed bush and lots of wildlife. Build a camp/cabin or develop as your permanent residence. Will need an approved entrance and hydro is available at the road. Access to back of property is currently by trail/road allowance on north end. If you build a recreational dwelling you can use the road allowance trail for access, instead of needing an approved entrance off Cooper Rd. Zoning is R-H. Holding can be removed once Conservation approves a building site. (id:59911)
Century 21 Lanthorn Real Estate Ltd.
571 Stevenson Road N
Oshawa, Ontario
Fully Renovated Luxury Home on Oversized Lot Income Potential & Room to Grow! Welcome to this impeccably renovated home that blends modern luxury with practical versatility. Ideally located just minutes from Highway 401, and close to top-rated schools, shopping, and major amenities, this move-in ready property is perfect for extended families, multi-generational living, or potential income generation. Every inch of this home has been thoughtfully updated with high-end finishes and premium upgrades, including: Two beautifully designed three-piece bathrooms Two brand-new kitchens with quartz countertops and new appliances, New 200 AMP electrical panel, full rewiring, and all-new plumbing, New furnace and central A/C for year-round comfort, New flooring throughout, featuring a custom oak staircase, Custom white oak beams and fireplace mantle, with a modern shiplap feature wall, New windows, doors, trim, and designer light fixtures, New plumbing fixtures and bathrooms crafted for everyday elegance, Porcelain tile front steps, new exterior vinyl railing, and a freshly paved driveway. Beyond the stunning interior, this home sits on an oversized lot offering incredible flexibility for the future. Whether you're dreaming of a garden suite, workshop, home office, or expanded outdoor living, the possibilities are endless. This property is not just a home its a lifestyle upgrade with room to grow, invest, and create lasting value. (id:59911)
Tfg Realty Ltd.
110 - 454 Centre Street S
Oshawa, Ontario
Move in Ready! Freshly Painted. Almost *2,000 sq ft: (1,954 per MPAC). Main Floor of this unit features a Sliding door Walkout to Terrace (400 sq ft.: 39.5'x10.5') with exterior garden gate access. Condo Fees include *ALL UTILITIES* & Parking. Very hard to find this Square Footage including 4 bedrooms...in a condo apartment building in Durham Region. Also rare: 2 bedrooms face East/2 bedrooms face West. Second floor also features an additional sitting area (open concept family room) and ensuite laundry. 2 Washrooms. Appliances included. Backs onto Walking trail with Trail acess to Lakeview Park Beach and new Ed Broadbent Park. Short walk to planned Go Train terminal; low traffic street; Lots of windows; a minute to Hwy 401; close to Oshawa Centre, Public transit bus routes, and current Oshawa Go Station. This building is accessible (ramped entry), and the unit features a chairlift. (id:59911)
Right At Home Realty
164 Mcmurchy Avenue S
Brampton, Ontario
This Beautiful Detached Home Is Move in Ready and situated in a sought-after and desirable neighbourhood. Spacious and bright Detached Home with 4+1 Bedrooms, 2+1 Washrooms. Finished Basement with Kitchen, Spare Room, and 3-Pc Bath. Large Driveway. 5 car Parking. 49' x 120' Landscaped Lot with Mature Trees. Large private Deck. Upgraded Kitchen with Granite Countertops, Marble Backsplash, Pot Lights, and Stainless Steel Appliances. Beautiful Bay Window in Living Room. Hardwood Floors. No Carpet. Central A/C. Close to Public Transit. 5 Minutes from Go Station. Conveniently located near top amenities, parks, and schools. (id:59911)
Right At Home Realty Brokerage
112 Karalee Crescent
Cambridge, Ontario
Fully Detached Home with Walkout Finished Basement. This move-in ready home features approx. 2170 Sqft of living space offering 3 Bed and 3 Baths on the main floor with One Bedroom Finished Walkout Basement with kitchen and Separate Entrance. Located on very Quiet Street and minutes from Hwy 401 exit Townline Road. Driveway was paved in 2023.The bright main level offers a modern, open-concept layout with tons of natural light throughout with large windows. Kitchen comes with S/S Appliances , upgraded Quartz Countertops, New Tiles and Backsplash all done recently in 2024.Main floor gives you access to Large 9 X 18 FT Wooden Deck painted in 2024.An upgraded convenient powder room rounds out the main floor.The Second Floor offers a great Layout with 3 Bed and 2 Full Bathrooms. The Primary Bedroom comes with a lot of windows bringing tons of lights , Two Closets and a 3pc ensuite connected washroom. Other two bedrooms are generously sized and share a spacious another full bathroom. Walkout Basement comes fully finished with a separate entrance, One Large Bedroom with two huge windows, Kitchen, Living/Dining Area and a bathroom. (id:59911)
RE/MAX Skyway Realty Inc
191 King Street S Unit# 1202
Waterloo, Ontario
Welcome to loft living, reimagined in Uptown Waterloo. Discover refined urban living at the iconic Bauer Lofts, where contemporary design meets laid-back sophistication in one of Waterloo's most vibrant neighbourhoods. Perched on the 12th floor, this airy one-bedroom, two-bath loft delivers a striking mix of architectural character and everyday comfort. Step into a sun-drenched, open-concept space featuring dramatic 12-foot ceilings and expansive wall-to-wall windows that flood the unit with natural light and showcase stunning northwest views of the city skyline. Whether you're sipping your morning coffee or winding down with a glass of wine, the private balcony offers the perfect vantage point for sunrise or sunset moments. Inside, clean modern lines meet thoughtful functionality. Enjoy a spacious primary bedroom with a full 4-piece ensuite, plus a sleek powder room for guests. Premium finishes, underground parking, and a separate storage locker enhance the convenience of everyday living. The lifestyle extends beyond your front door. Residents of Bauer Lofts enjoy top-tier amenities: a fully equipped fitness centre, a rooftop terrace with BBQs, and a chic party lounge with catering kitchen, ideal for hosting friends or relaxing after a busy day. Secure entry and direct underground access to Vincenzo's and The Bauer Kitchen add an extra layer of ease. All of this just steps from the LRT, charming cafes, boutique shops, and some of the regions best dining, art, and culture. This isn't just a condo it's a lifestyle. (id:59911)
RE/MAX Twin City Realty Inc.
446 St Andrew Street E
Fergus, Ontario
Paradise lost...paradise FOUND! This is the home you've been searching for for years. Stunningly renovated, freehold townhome (no condo fees) backing onto the beautiful Grand River with breathtaking views from numerous vantage points throughout the home. Just wait until you see the Gourmet's kitchen. Gorgeous white wooden cabinets highlighted with Corian countertops and an 88 x 38 island with breakfast bar. Appliances included including a dual oven (gas), fridge with ice/water feature and beverage centre fridge! The entire main floor boasts rich, hand scraped hardwood and you will enjoy the spacious living room and dining room with a walkout to a partially covered 22 x 7'9 TREX deck and has a natural gas hook up for your BBQ. The upper level Primary suite is amazing! Another walkout to a private perch TREX deck (9'4 x 78) with unobstructed views of The Grand! The ensuite has been completely remodeled to offer you a MAAX 60 massage jet bathtub, your own steam shower, a heated towel rack and multi-media lit mirror. An huge walk-in closet with extensive built-in organizers. Your laundry is on the upper level and has a convenient folding counter, upper cabinets and a deep stainless sink! Wander down into the basement to check out the warm recreation room offering a 2nd gas fireplace and a THIRD walkout. This one onto an on ground TREX deck covered by the deck above. We also have a 3rd bedroom or den for flexible uses. Updates and extras include a Generac generator, new furnace and central air (2024), roof in 2016 with gutter guards on all eaves and roof shingle heaters to prevent ice damming. All water closets are duo-flush and rite-height for maximum comfort. (id:59911)
RE/MAX Solid Gold Realty (Ii) Ltd.
271 Grey Silo Road Unit# 21
Waterloo, Ontario
Welcome to this beautifully finished multi-level row townhouse nestled in the highly sought-after Grey Silo Gate community. Boasting over 3,100 sq. ft. of beautifully finished living space, this home offers both elegance and functionality. Its modern kitchen has built-in appliances with granite countertops, an extended breakfast island with seating, and ample cabinetry, perfect for culinary adventures and entertaining guests. There is a separate dining area with access to a covered composite porch with stairs leading down to the backyard. The open concept living room has soaring 16' ceilings and a cozy brick fireplace which serves as the focal point, creating a warm atmosphere. A spacious inviting foyer and modernized mudroom with main floor laundry access. There are three generous sized bedrooms, including a primary suite with a luxurious ensuite featuring double sink, freestanding soaker tub, walk-in glass shower with tile and a spacious walk-in closet. The additional second floor space offers versatility as a home office, reading nook, or play area. Finished basement offers lots of light with large above grade windows, open space for any recreational needs, along with a special featured built-in sauna, private office, and two additional storage spaces. Situated within walking distance to RIM Park’s Manulife Sportsplex and Healthy Living Centre, Grey Silo Golf Course, and the scenic Walter Bean Grand River Trail, outdoor enthusiasts and active families will appreciate the convenience and lifestyle this location has to offer. (id:59911)
RE/MAX Real Estate Centre Inc.
303 Terrace Wood Crescent
Kitchener, Ontario
Prepare to be impressed by this exceptional custom-built Heisler home. This luxurious bungalow seamlessly blends elegance, comfort, and functionality in every square inch. From the moment you arrive, the curb appeal is undeniable. Perfectly manicured gardens and professional landscaping set the tone for what awaits inside. Step into your private backyard oasis—complete with a stunning saltwater pool, hot tub (2023), mature trees, and lush greenery offering tranquility and complete privacy. Whether you're hosting a summer barbecue, relaxing poolside, or soaking under the stars in the hot tub, this outdoor space is a true showstopper. Inside, you're welcomed by a grand foyer with dramatic lit niches that lead into the welcoming open-concept living, dining, and kitchen area—perfect for both entertaining and everyday living. The living room features a sleek, custom gas fireplace that adds both warmth and ambiance throughout the seasons. The gourmet kitchen is centrally located with upgrades galore. Enjoy meals in the elegant dining area while taking in the stunning views of your private backyard retreat. Retreat to the serene primary suite with a spa like ensuite, oversized walk-in closet, and its own private entrance to the backyard mere steps from your hot tub. Thoughtfully designed for convenience and entertaining, a 3rd side entrance off the pool area leads directly to a stylish 3-piece bath—ideal for guests and pool users alike. The main floor offers an additional 2nd bedroom with 16 foot vaulted ceilings. The fully finished basement continues to impress with two large additional bedrooms, full bath, home gym, and large entertainment area. The 2.5 car garage is built with the same quality of the home - it is impeccably maintained, has heat pump offering comfort all year round. This home is more than just a place to live—it's a lifestyle. Come and experience the perfect balance of luxury, privacy, and community in one of the region’s most desirable neighborhoods. (id:59911)
RE/MAX Twin City Realty Inc.
RE/MAX Twin City Realty Inc. Brokerage-2
54 Royal Palm Drive
Brampton, Ontario
Fantastic family home in Heart Lake! 4 bedrooms upstairs, 2.5 baths with a large garage! This house has a fresh paint job! Functional layout with upgraded kitchen with S/S appliances. Walk out to well maintained backyard with auxiliary shed! Large living room big enough for the whole family with a ton of natural light. Garage access from the house. Upstairs has brand new carpet throughout, 4 large bedrooms and renovated 4 piece bathroom! Basement has a 3 piece bathroom, laundry, large family room and a den currently being used as a 5th bedroom. Furnace and AC approx 3 years old. ** This is a linked property.** (id:59911)
RE/MAX Real Estate Centre Inc.
1061 Howick Street
Howick, Ontario
Welcome home to this beautiful three bedroom, solid brick bungalow located in the quaint town of Wroxeter. Situated on a quiet street, with mature trees and almost an acre of spacious tranquility, this home and property is well maintained with massive potential. Its perfect for someone looking to build their dream home or add to the existing structure. The proximity to nature, backing onto a mature forest, and conservation land, adds to its charm. Enjoy your morning coffee in your outdoor hot tub, on the private backyard deck, overlooking the extensive yard, with beautiful gardens and a mature grapevine. Park and plug in your RV (30 AMP outlet) beside the spacious drive-shed, or have your friends and family camp out in theirs. This is the best of country living and just a short drive to Wingham or 20 minutes to Listowel. There's plenty of upgrades in the past 5 years, with new water systems, electrical work, and fresh paint, this home has been well-maintained. Plus 20 years of numerous upgrades to the windows, doors, plumbing, electrical, and more. The inclusion of the garden shed, trampoline, and pool, makes it even more attractive. This property has incredible opportunity. Call your REALTOR today to view what could be your new home at 1061 Howick St. Wroxeter. (id:59911)
RE/MAX Land Exchange Ltd
48 Seaton Place Drive
Hamilton, Ontario
This home is in a mature established neighbourhood. The immediate locale has a mix of detached housing styles with both owner and tenant occupied dwellings. A good variety of amenities and services are minutes away. Located close to schools, parks, shopping, transit, and quick highway access. This property is being sold under Power of Sale. Any information such as taxes and other costs and sizes must be verified by the Buyer. The seller takes not responsibility for incorrect information which may be presented as part of this listing. There are no warranties expressed or implied regarding any fixtures or structures on the property. (id:59911)
Royal LePage Rcr Realty
627 - 1 Jarvis Street
Hamilton, Ontario
Live the life you deserve at 1 Jarvis by Emblem, the crown jewel of downtown living! This almost new 15-storey condo boasts stylish suites with 2 bedrooms, 2 bathrooms, and approximately 700 sq.ft. of open-concept living space. Modern kitchen features gleaming stainless steel appliances and an island for culinary creativity. Unwind on your expansive, private terrace a staggering 500 sq.ft. of open space with a breathtaking south-facing view, perfect for sunbathing or entertaining under the stars.1 Jarvis elevates your lifestyle with top-notch amenities. Unwind in the state-of-the-art fitness center or rejuvenate in the yoga studio. Impress guests with gatherings in the upscale lounge, or host unforgettable events on your private terrace.This vibrant downtown location places you steps away from shops, restaurants, cafes, and entertainment. Explore the city's energy or find solace in nearby parks and bike paths. With easy access to major highways and public transportation,1 Jarvis offers the perfect blend of convenience and luxury. Don't miss out! (id:59911)
Royal LePage Vision Realty
49 - 7 Southside Place
Hamilton, Ontario
Nestled in the highly sought after Mountview community. This 3bed 3 bath home has been lovingly cared for by its original owner, offering pride of ownership throughout its 1720 ft. of well designed living space. The main floor is warm and inviting, featuring Rich, hardwood floors, elegant crown, molding, and an abundance of natural light. Enjoy entertaining in the separate dining room and take advantage of the walkout to the rear deck, perfect for summer bbqs, with a gas hook up and no rear neighbours for added privacy. Upstairs, youll find 3 spacious bedrooms, including a primary retreat with a large walk-in closet and luxurious ensuite with a relaxing soaker tub. The home also offers a convenient, main floor powder room, and an unfinished basement with a bathroom rough in that awaits your personal finishing touches. With plenty of closet and storage space throughout, this home is as practical as it is beautiful. Located just minutes from the Meadowlands shopping centre, hiking trails and with quick access to the 403 and the linc. (id:59911)
RE/MAX Escarpment Realty Inc.
62 Spring Crest Way
Thorold, Ontario
Welcome to 62 Spring Crest Way a beautifully appointed home located in the vibrant and growing community of Thorold. This stunning property offers 4 spacious bedrooms, 3.5 bathrooms, and a fully finished walkout basement, perfect for families or those seeking multigenerational living. The main floor features an open-concept layout ideal for entertaining, with a modern eat-in kitchen boasting quartz countertops, a dedicated dining area, and a bright, inviting living room. A convenient 2-piece powder room completes the main level. Upstairs, the primary suite impresses with a walk-in closet and a 4-piece ensuite featuring a sleek glass shower. Two additional generous bedrooms, a full 4-piece bath, and bedroom-level laundry add comfort and practicality. The walkout basement offers a separate entrance, a large living area, fourth bedroom, and another 4-piece bathroom, providing flexible living options or potential for an in-law suite. Enjoy outdoor living with a fully fenced backyard, no immediate rear neighbors, and direct access to a scenic walkway perfect for peaceful strolls and enjoying nature. Additional highlights include a double car garage and a prime location just minutes from the QEW, Brock University, and Niagara Falls. (id:59911)
RE/MAX Gold Realty Inc.
13 - 270 Melvin Avenue
Hamilton, Ontario
This condo is accessible and strategically positioned, making it an ideal choice for commuters, students, and anyone seeking an enriched lifestyle. Within just 45 minutes, you can find yourself experiencing the breathtaking beauty of Niagara Falls or indulging in world-class wineries. For those whose work, Mississauga is a mere 40-minute drive, while the bustling heart of Toronto offers all its vibrant city life within an hours reachwithout the hefty price tag typically associated with living in the city. Transit at Your Doorstep in Hamilton looks bright with the upcoming LRT & Confederation GO Station, located less than 10 minutes away expected to be completed by 2025. Adding to the convenience, a bus stop sits right outside your door, linking residents to downtown Burlington, downtown Hamilton, the McMaster University campus & both Mohawk College campuses. This makes the location a perfect fit for students, professionals, & anyone looking to navigate the region on public transitsaving both time and the hassle of driving. Dream Living Space with an impressive freehold condominium that offers incredible value with numerous upgrades. Boasting three spacious bedrooms & 1.5 baths, this residence is designed to enhance your comfort and lifestyle. Oversized windows flood the home with natural light, while the thoughtfully designed ground-level family room provides an inviting space for relaxation. On the second level, the main living area features sliding doors that lead out to a balcony complete with a BBQ hook-upperfect for entertaining. The family-sized, eat-in kitchen is a dream for culinary enthusiasts, featuring upgraded extended cabinets, a pantry, quartz countertops, a ceramic backsplash, and a generous breakfast island with a built-in dishwasher. With five modern appliances still under extended warranty, you can enjoy peace of mind. (id:59911)
RE/MAX Escarpment Realty Inc.
101 Entrance Drive
Bracebridge, Ontario
Discover a unique opportunity at 101 Entrance Drive, Bracebridge, being sold under power of sale. This repurposed foundry building in the heart of Muskoka offers an impressive 10,000 sq/ft of retail space and approximately 19,000 sq/ft of versatile multi-use area, previously utilized as an event center. Situated on 2 acres of land, this property boasts tall ceilings and two convenient parking areas, making it ideal for a variety of ventures. Enjoy the charm of Bracebridge and beautiful parks such as Bracebridge Bay Park. This property is perfect for those looking to invest in a vibrant community with endless potential. Don't miss out on this exceptional opportunity! **EXTRAS** Property being sold in as is condition., Taxes to be confirmed (id:59911)
RE/MAX All-Stars Realty Inc.
1199 Lakeshore Road
Haldimand, Ontario
Looking to ditch the chaos of city life without sacrificing convenience? This fully updated, turn-key home delivers in every category and then some. With 3 spacious bedrooms, 2 full baths, and a professionally finished basement, this property caters to families, retirees, and savvy investors alike. The open-concept layout blends style and function effortlessly, while the country-style kitchen flows into a private deck and covered porch perfect for hosting or simply soaking in the peace of your own slice of nature. And get this: no rear neighbors. Just open skies and tranquility. Outside, the perks don't stop. Walking distance to the lake, You'll find a detached double garage/workshop, plus parking for 10+ vehicles an absolute rarity. Whether you're a hobbyist, car enthusiast, or just love your space, this setup is a dream. All this, just a short drive to the city. It's the best of both worlds the freedom of rural living with the convenience of the city. (id:59911)
RE/MAX Escarpment Realty Inc.
1371 Foreman Road
Muskoka Lakes, Ontario
Introducing an extraordinary opportunity to own over 43 acres of pristine land overlooking the sparkling waters of Lake Muskoka. Nestled in the heart of cottage country, this rare and expansive property offers breathtaking panoramic views, ultimate privacy, and endless potential. Whether you dream of building a luxurious estate, a private retreat, or exploring development possibilities, this property delivers the perfect canvas. Enjoy serene forested trails, elevated vantage points, and the peaceful ambiance of nature all around just minutes from the charm and amenities of nearby towns. A true Muskoka gem that combines natural beauty with boundless opportunity! (id:59911)
RE/MAX Premier Inc.
1371b Foreman Road
Muskoka Lakes, Ontario
Brand New state of the art, Eco Built Home with Cathedral ceilings. Million Dollar view on almost 2 acres (id:59911)
RE/MAX Premier Inc.
1371a Foreman Road
Muskoka Lakes, Ontario
An exceptional 6.5-acre commercial property on the shores of Lake Muskoka a rare and valuable opportunity! Featuring a sandy beach, direct water access, and sweeping lake views, this prime waterfront parcel offers endless potential for resort development, event space, or a luxury retreat. Picturesque natural setting, the property invites visionaries to create something truly special in one of Muskokas most sought-after locations. Don't miss your chance to own a slice of paradise with commercial versatility and unbeatable lakefront appeal. (id:59911)
RE/MAX Premier Inc.
5866 Valley Way
Niagara Falls, Ontario
Live & Earn Model!! Beautifully Upgraded Bungalow- Perfect For First Time Home Buyers, Investors, Growing Families & Those Who Want To Settle-In In The Heart Of Niagara Falls Region!! UNIQUE HOME - Rare Opportunity To Own A Home With Potential Income From 3 UNITS. Not Easy To Find This Layout. This Charming All Brick Bungalow Is Just 5 Mins Drive From All Major Niagara Falls Attractions, Tourist District, Amenities, Parks, Major Hwy, Go Train, Schools, Restaurants, Grocery, Hospital. Extra Wide 71 Feet Front. Comfortable Living Space Inside With Mature Trees Outside. Fully Upgraded, Modern Finishes. Exclusive Private Basement Entrance To 2 Separate Units- LEGAL 2 Bedrooms & 1+1 With Legal Permit. 2 Separate Laundry Units. Upgraded 200 AMP Electrical Panel. Extra Long Private Driveway - 6 Car Parking. Well Lit With Natural Light & Pot Lights Through Out On Both Floors. Carpet Free Home. Freshly Painted Deck. Maximize Your Investment With Strong Cash Flow. This Beautiful Home Is Conveniently Situated In A Family-Friendly Neighbourhood With Very Practical Layout & Close To All Local Amenities, Anything That You can Think Of. A Worthwhile Investment! (id:59911)
RE/MAX Real Estate Centre Inc.
425 Parkhill Road W
Peterborough Central, Ontario
Welcome to this beautifully maintained 2+2 bedroom bungalow nestled in a quiet, family-friendly neighbourhood in Peterborough. Perfectly suited for multi-generational living or savvy investors, this home features a fully finished lower level with a private in-law suite offering excellent income potential or space for extended family.The main floor boasts a bright, open-concept layout with two spacious bedrooms, a full 3-piece bath, and a modern kitchen with updated cabinetry with quartz countertops and walk-out to a large deck overlooking a private, fenced backyard ideal for entertaining or relaxing.The fully finished basement offers two additional bedrooms, a second full bathroom, a separate entrance, and a cozy living area perfect as a self-contained in-law suite or rental unit. Additional features include ample parking, a detached garage and a shed and newer mechanicals. Conveniently located close to Peterborough General hospital, schools, shopping, transit, and major routes, this versatile home offers the perfect blend of comfort, function, and financial flexibility.Whether you're looking to live in one unit and rent the other, or accommodate family with privacy, this property is a rare find in Peterborough! (id:59911)
Pinnacle One Real Estate Inc.
7 Michael Place
Guelph, Ontario
Welcome to 7 Michael Place! This gorgeous sidesplit located in the sought after West Willow/Sugar Bush Neighbourhood has it all including warm, generously sized 3 bedrooms, 2 bathrooms, and fully finished Basement. The main floor welcomes you to an open concept living room area featuring hardwood flooring, closet with double doors, combined with a dining room and large eat-in kitchen with white cabinetry, stainless steel appliances, and walk out to your backyard deck. The main bathroom has been recently updated to include a shower tub combination, oversized vanity, and ceramic flooring completing the lower level of this home perfectly. An extra rec room area the bonus to this layout is that there's an additional dent area, which is perfect to use as an office for kids play area situated between the basement and the garage. Situated on a premium lot with an inground pool and fire pit, enjoy entertaining in this lovely home. With nothing to do but move in and enjoy, this home has it all! (id:59911)
Keller Williams Real Estate Associates
1416 Caistor Gainsboro Townline
West Lincoln, Ontario
Nestled in the heart of the countryside, this charming 3-bedroom, 2-bathroom home offers the perfect blend of peaceful seclusion and modern comfort. Set on 1.197 acres of picturesque land, this property invites you to experience the beauty of rural living while still being within easy reach of town amenities. As you approach, a welcoming driveway leads you to a home that exudes warmth and character. Step inside to find a thoughtfully designed interior, where natural light floods through generous windows, illuminating spacious living areas. The heart of the home is the kitchen a blend of rustic charm and contemporary convenience ideal for preparing farm-fresh meals and gathering with loved ones.The primary suite is a serene retreat, complete with an ensuite bath, while two additional bedrooms offer cozy spaces for family or guests. The second bathroom is elegantly appointed, providing comfort and style. Outside, the land unfolds into open greenery, offering endless possibilities. Whether its gardening, creating your own hobby farm, or simply enjoying the tranquil surroundings, this property is a canvas for your dreams. Mature trees provide shade and privacy, and there's ample space for outdoor entertainment, from summer bonfires to stargazing under vast open skies. If you're seeking a beautiful escape from the bustle of city life, where fresh air and quiet serenity become part of your everyday experience, this home is ready to welcome you. Dont miss the opportunity to make this country retreat your own! (id:59911)
Harvey Kalles Real Estate Ltd.
459 Drummerhill Crescent
Waterloo, Ontario
Welcome to family-friendly Westvale! This thoughtfully updated 4-level backsplit is nestled on a quiet crescent-just steps from parks, playgrounds, walking trails, and top-rated schools. With 3 bedrooms, 2 full baths, and a functional layout, this detached home is designed for comfortable, modern living. The main level features a bright kitchen with a breakfast area, a spacious formal dining room, and sliding doors that lead to a large deck-perfect for outdoor dining and entertaining. Upstairs, you'll find three generously sized bedrooms and a 4-piece main bath. The lower level offers a warm and inviting rec room, ideal for family movie nights or casual get-togethers. Just a few steps down is a 3-piece bath, laundry area, and a finished bonus space currently used as a fourth bedroom. Enjoy the fully fenced backyard-your own private oasis shaded by mature trees. Notable updates include Furnace & A/C (2015), water softener (2019 - rented), basement flooring (2019), and basement bathroom (2019), upper level bathroom. Ideally located just minutes from Costco, The Boardwalk, shopping, dining, and entertainment-this move-in ready home is a rare opportunity to enjoy the best of Westvale living! (id:59911)
Keller Williams Innovation Realty
108 Winston Street
Guelph/eramosa, Ontario
Welcome to 3656 sq ft of refined living space in Rockwoods coveted Upper Ridge neighbourhood. This fully renovated and redesigned 2+2 bedroom, 3-bath bungalow is a masterclass in transitional elegance. Set on beautifully landscaped lot with natural stone accents and mixed perennial gardens, the home makes an immediate impression with its grand front portico + commanding curb appeal. Inside, white oak flooring, custom millwork+ warm marbled stone details carry throughout a bright, flowing layout that seamlessly connects the main living areas. At the heart of the home is a chefs kitchen with an oversized island, high-end finishes + direct access to a generous rear patioideal for entertaining. The adjacent family room, anchored by a floor-to-ceiling stone fireplace, offers the perfect spot to gather. A stylish mudroom with laundry and interior garage access adds to everyday convenience. The private primary suite is a serene retreat with a sitting area, custom walk-in + spa-like ensuite. A second bedroom enjoys exclusive use of a beautifully appointed main bath. The fully finished lower level extends the living space w/a well-equipped wet bar, games area + a cozy rec room with a stone-clad fireplace.Two additional bedrooms, a luxe full bath with air-jetted soaker tub, second laundry room + flex space complete the lower level. Out back, an expansive stone patio spans the width of the home, framed by beautiful low-maintenance landscapingperfect for summer gatherings or quiet evenings outdoors. A seamless blend of sophistication + comfort, this home is ideal for right-sizers and families seeking elevated single-floor living in the heart of Rockwood. Short drive to Guelph + local highways. (id:59911)
Century 21 Miller Real Estate Ltd.
405191 Grey County Road 4 Road
Grey Highlands, Ontario
CHARMING FARMHOUSE WITH 8 STALL BARN AND PADDOCKS ON PICTURESQUE 44 ACRES JUST 30 MINS FROM SHELBURNE..........Barn is 25 x 40 and has hydro and water, 6 standing, and 2 box stalls, plus side garage door with additional storage space..........The land is comprised of a mix of rolling pasture, crop, and trees (several Macintosh apple trees), offering versatile use and enjoyment..........Large, fenced-in, sand riding ring..........Oversized single car garage, lots of parking, including double drive at house, and additional lane leading to barn..........2-Storey home with classic floor plan, featuring wood fireplace in living room, large eat-in kitchen, 2-piece bath, and main floor laundry..........Upstairs has 3 bdrms, plus a bonus/office room, 4 piece bath, and dormers..........Basement has plenty of storage area..........Living room walks out to rear yard, featuring deck, patio, and covered sitting area..........Covered front porch..........Steel roof, new furnace and AC 2024..........Extra culvert for entry at east side at front of the property..........Click "View listing on realtor website" for more info. (id:59911)
RE/MAX Hallmark Chay Realty
5 Maple Drive
Essex, Ontario
Why settle for outdated when you can move right into this fully renovated gem in McGregor? This 2 bed, 1.5 bath home has been completely transformed new roof, siding, driveway, and a stylish interior all redone in 2019. Enjoy heated floors in the main bath, a bright open layout, and a brand new deck added in 2024 perfect for relaxing or entertaining. The powered shed adds even more function and flexibility. Tucked away in a quiet, welcoming community just outside Windsor, this home is the perfect mix of comfort, convenience, and value. Don't miss your chance to make it yours! (id:59911)
Circle Real Estate
1560 Applerock Avenue
London North, Ontario
Step into this modern 4-bedroom, 2.5-bathroom home in North Londons coveted Hyde Park neighbourhood. Built in 2020 and still covered under Tarion Home Warranty, you can buy with confidence. Enjoy bright, open-concept living, 9ft ceilings throughout the main floor, with a sleek kitchen featuring quartz countertops and a spacious family room - perfect for everyday living and entertaining. The upper level offers four generously sized bedrooms, including a primary suite with walk-in closet and private ensuite, plus the added convenience of second-floor laundry. Looking for income potential? This home delivers. The basement boasts a builder-installed exterior side entrance with private stairway access through the double car garage, two oversized windows, and a rough-in bathroom - ideal for a future rental suite or in-law setup. All of this, just minutes from top-rated schools, shopping, parks, and trails. Move-in ready and packed with potential - make this Hyde Park gem yours before it's gone! (id:59911)
Peak Realty Ltd.
866 Atlas Terrace
Ottawa, Ontario
Available to move in 01-Sep-2025! Discover your new home in this beautifully upgraded 3-bedroom, 2.5-bath residence offering 1,334 sq ft of thoughtfully designed living space. Perfect for families or professionals, this two-story gem combines comfort, function, and smart features in one stunning package. Right across Bob Mills public park, Public bus stop, Shingwakons Public School, Walmart, Dollarama, LCBO, Pharmacy, Cobs Bread, Metro, Real Canadian Superstore and several restaurants. Main Floor Features: Spacious Living Room (17'7" x 12'10"): Bright and open layout ideal for relaxing or entertaining guests. Private Balcony: Step out to your large balcony perfect for summer BBQs or lounging in the sun. Modern Kitchen (16' x 11'3"): Equipped with upgraded quartz countertops, a natural gas range, and powerful hood fan. The open layout is ideal for cooking and hosting. Custom Pantry: Extended pantry space offers ample room for groceries and small appliances. Pot lights Throughout: Dimmable, Wi-Fi-connected lighting compatible with Alexa, Home Kit, and Google for seamless ambiance control. Upper Level Highlights: Primary Bedroom (10' x 15'2"): A peaceful retreat with private balcony access and a custom walk-in closet. Bedroom 2 (13'3" x 11'4"): Spacious and bright. Bedroom 3 (10'3" x 7'7"): Perfect for a Childs room, guest room, or stylish home office. Laundry Area: Conveniently located on the upper level with modern washer and dryer included. *For Additional Property Details Click The Brochure Icon Below* (id:59911)
Ici Source Real Asset Services Inc.
938289 Airport Road
Mulmur, Ontario
Trade city clatter for birdsong on three sweeping acres of Mulmur countryside. At the lanes end sits a renovated 2-bed, 1-bath bungalow bright open living space, fresh flooring, updated kitchen ready for immediate move-in or steady rental income while you dream bigger. The land is the main act: deep, level, and edged by mature trees that frame sunrise and sunset like commissioned art. A solid shed stands by for garden gear, ATVs, or the first load of lumber when your'e ready to break ground on a new build. Imagine a modern farmhouse with wrap-around porch, a pool with cabana, or a greenhouse and micro-vineyard there's room for all three and still space to roam. Weekends here write themselves: morning coffee overlooking dew-lit meadow, afternoon hikes on nearby trails, evening stargazing under velvet-black skies. Weekdays stay practical with quick routes to Mansfield skiing, Shelburne shops, and commuter links south on Airport Road. Value? Few parcels in Dufferin offer this price-per-square-foot of land, let alone with a turn key home already in place. Use the bungalow as your country escape, a cash-flow rental, or a site office while you build the forever house.938289 Airport Road delivers serenity today and scalability tomorrow plant roots, harvest possibilities, and let your future unfold acre by acre. (id:59911)
RE/MAX Ace Realty Inc.
677303 Centre Road
Mulmur, Ontario
Welcome to 677303 Centre Road, set in the rolling hills of Mulmur - a nature lovers paradise surrounded by endless outdoor adventures & vibrant local attractions! Located just off the scenic River Road in the Pine River area, this 8.63-acre property offers 2 separate cottages, peaceful forest & river views, plus your own private pond perfect for fishing or a refreshing swim. Adventure awaits just steps from your door with nearby Kilgorie hiking & biking trails winding through beautiful landscapes. Golfers will appreciate several nearby golf courses offering scenic fairways and challenging play, while winter enthusiasts can enjoy easy access to Blue Mountain's skiing, chalets, and vibrant village activities, as well as the Mansfield Ski Club minutes away. For nature lovers, Credit Valley and Nottawasaga Valley Conservation areas provide stunning outdoor escapes year-round. Local flavor is close too - just a short drive to the renowned Creemore Brewery and its lively community events. Whether you seek outdoor adventure, relaxation, or a mix of both, this location offers it all. The main cottage features 2 beds (easily converted to 3), 1 4pc bath with a soaker tub, hardwood floors, maple kitchen cupboards, & a cozy propane fireplace with full brick hearth. Large windows and decks overlook the private pond, flooding the home with natural light. The guest cottage includes 1 bed, 1 bath & a convenient kitchenette, ideal for extended family, guests or potential Airbnb income. It also features large windows, a deck, and its own propane fireplace. Additional highlights include a detached 2-car garage & garden shed with ample storage for ATVs and equipment. This property is enrolled in the Managed Forest Tax Incentive Program (MFTIP) through Ontario's Ministry of Natural Resources and Forestry, supporting sustainable forest management. Experience the perfect blend of privacy, nature, and nearby attractions at 677303 Centre Road - your ideal Mulmur Township retreat! (id:59911)
RE/MAX Real Estate Centre Inc.
61 Murray Street W
Hamilton, Ontario
Welcome to 61 Murray! Where timeless charm meets contemporary convenience. Located steps from the city's best restaurants, cafes, art galleries and shops. Sitting on a rare 40ft wide lot with a detached garage and plenty of parking, this century home has been meticulously renovated from top to bottom. The main floor is open and spacious with a large living and dining area and a stunning chef's kitchen with GE Cafe stainless appliances including a 6 burner gas range, stone counters and bar area with beverage fridge. The second floor offers three generous bedrooms, including the primary with vaulted ceilings, a walk-in closet and its own ensuite bath. Second full bath and laundry finish off the second level. Fantastic income potential with a separate apartment in the lower level. The yard was made for entertaining with an incredible douglas fir pergola, outdoor kitchen and plenty of open greenspace. With the West Harbour GO and Bayfront Park minutes away, convenience and lifestyle come together seamlessly. Nothing to do here but move in and enjoy all the area has to offer! (id:59911)
RE/MAX Escarpment Realty Inc.
61 Vanilla Trail
Thorold, Ontario
New Detached Home on a Premium Ravine Lot with Walk-out Basement. Open Concept Main Floor with 9' Ceilings, Hardwood Floors in Living Room & View of the Ravine. Modern Kitchen with StainlessSteel Appliances, Breakfast Bar & Pantry. Upgraded Wood stairs leading up to the 2nd Level with3 Good size Bedrooms & 2 Full baths & Laundry. Primary Bedroom with 4 Pc En-Suite Bath &Walk-In Closet. Full Walk-out Basement with large windows awaiting your finishing touches. (id:59911)
Royal LePage Signature Realty
00 Hwy 47
Havelock-Belmont-Methuen, Ontario
Build Your Dream in the Kawarthas 14.23 Acres Near Havelock. Beautifully wooded 14.23-acre building lot located just 8 minutes from Havelock and a short drive to Peterborough. Set on a high and dry parcel with elevated views and year-round access via paved road. Zoned rural residential ideal for your custom home, hobby farm, or country retreat. Enjoy privacy and nature with ATV and snowmobile trails, lakes, and parks nearby. Hydro available at the lot line. Convenient access to shops, restaurants, and local amenities. A rare opportunity to own acreage in the heart of the Kawarthas. Vendor may consider holding a mortgage. (id:59911)
Weiss Realty Ltd.
138 Lormont Boulevard
Hamilton, Ontario
138 Lormont Blvd a pristine DeSantis built (2024) end-unit freehold townhome in this sought-after Felker neighbourhood of Upper Stoney Creek. This stunning 3-bedroom, 3 1/2-bathroom, 1771 sq ft home offers a bright, open-concept layout with modern finishes throughout. Enjoy a spacious kitchen with brand-new appliances, seamlessly flowing into the dining and living areas perfect for entertaining or family living. The professionally finished basement adds valuable living space with a 3 piece bathroom, ideal for a recreation room, or home office. The second floor primary bedroom includes a private ensuite and walk-in closet. Additional features include an attached single-car garage, plus a private single driveway with parking for two more vehicles. This freehold property (no road fee) is ideally located close to schools, parks, shopping, restaurants, and offers quick access to the Red Hill Valley Parkway and Lincoln Alexander Parkway a commuters dream. Move-in ready with Tarion warranty in place. A must-see opportunity in one of Stoney Creeks most desirable new communities! (id:59911)
Keller Williams Edge Realty
388 Gladstone Avenue
Windsor, Ontario
Beautifully renovated 2.5-storey corner-lot home in Walkerville-one of Canada's Top 40 neighborhoods. Just steps from the Windsor Riverfront, Hiram Walker Distillery, and local shops and cafes, this detached property offers 4 bedrooms, including a spacious primary ensuite, and 2.5 modern bathrooms. Fully updated in 2023, the home features a bright layout, freshly stained deck, above-ground pool, and hot tub. The double car garage includes an automatic door opener, newly painted interior, sealed floors, and recently replaced roof shingles. A separate basement entrance adds rental or in-law suite potential. Approved for multi-dwelling use, this home is ideal for both families and investors. A true turnkey opportunity in one of Windsor's most sought-after areas. (id:59911)
Homelife Silvercity Realty Inc.
80 Lorne Avenue
Grimsby, Ontario
Space to Grow. Style to Love. Steps to the Lake. Welcome to Grimsby Beach where this quality built home by Losani delivers the perfect mix of comfort, space, and lifestyle. Whether you're a first-time buyer looking to skip the condo stage or a growing family ready for more room, this home checks all the boxes (and then some). Offering 4+1 bedrooms, 4 bathrooms, and a professionally finished basement with a bedroom, full bath, rec room, and gym/office area, there's space here for everyone, from toddlers to teens to overnight guests or even additional revenue. The main floor features 9' ceilings, a generous kitchen with newer appliances, and a cozy family room with a gas fireplace. Need a home office or main floor bedroom? The large den fits the bill, especially with a full 3-piece bathroom on the main floor just steps away. Step outside and enjoy your private backyard escape, complete with a large deck, motorized awnings, and a new garden shed for extra storage. Stamped and aggregate concrete along the front and side adds curb appeal, and with a 4-car driveway and double garage, there's no shortage of parking. Just a 5-minute walk to Lake Ontario and a few steps to Lakeview Public and Our Lady of Fatima, this is an ideal location for families who want walkable schools, peaceful streets, and the lake practically in their backyard. Offers welcome anytime. This might just be Grimsby's best value under $1 million and it's completely turn key and ready to move in. (id:59911)
Sutton Group Quantum Realty Inc.




