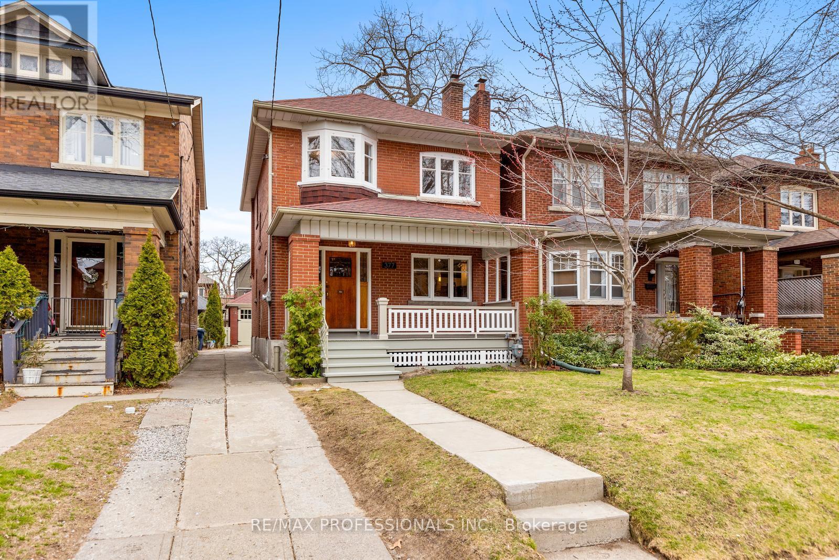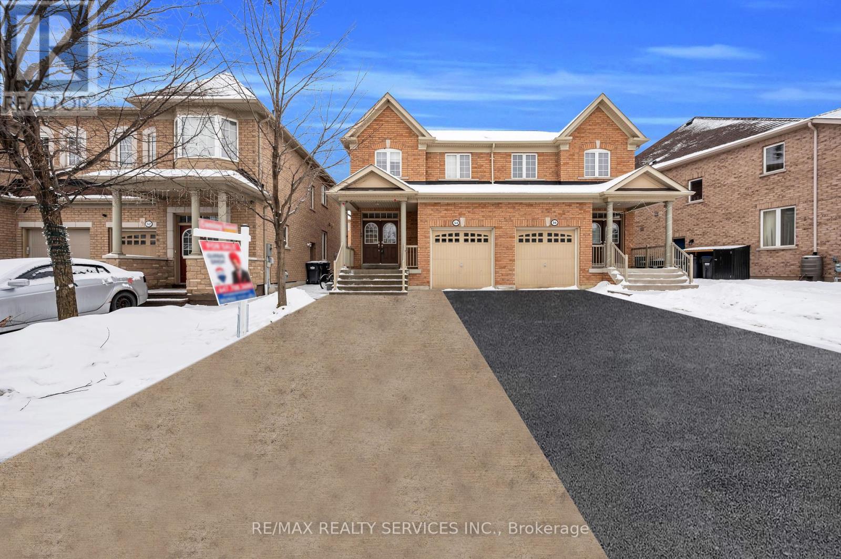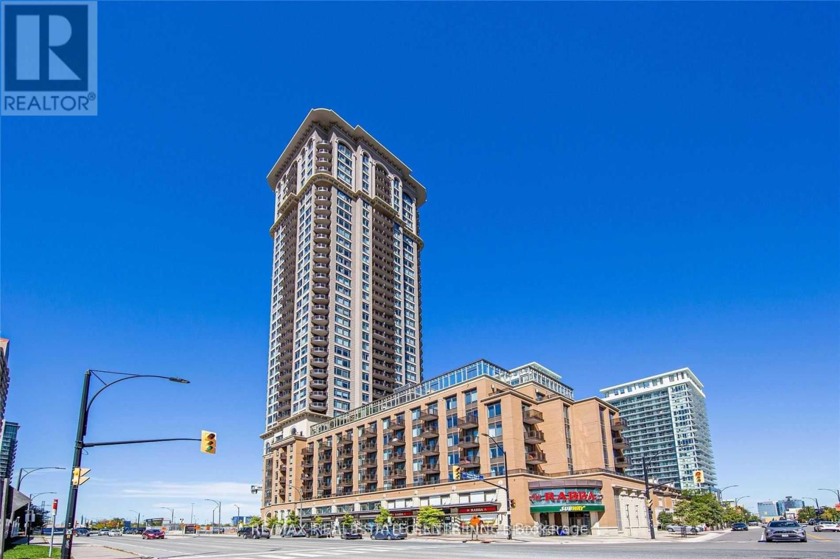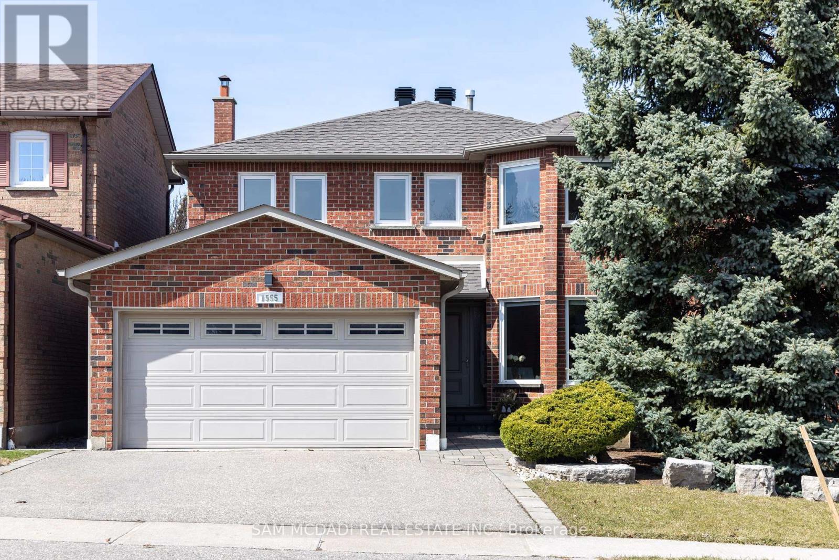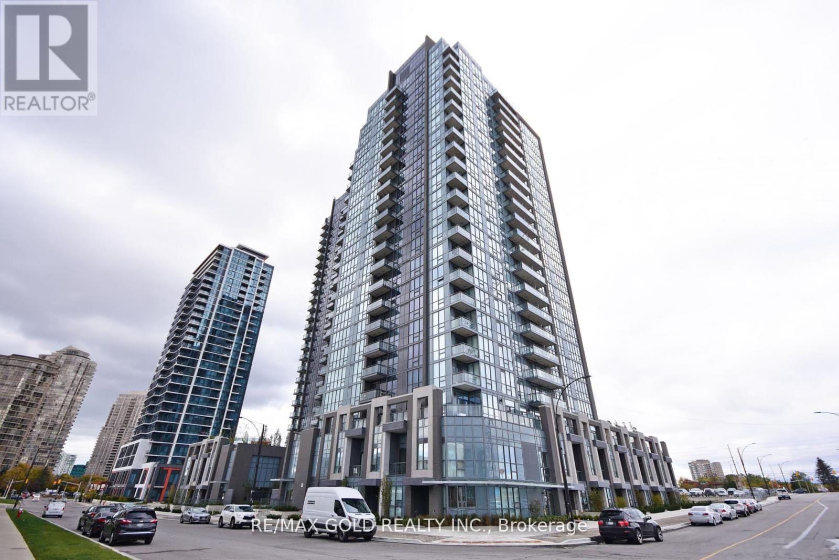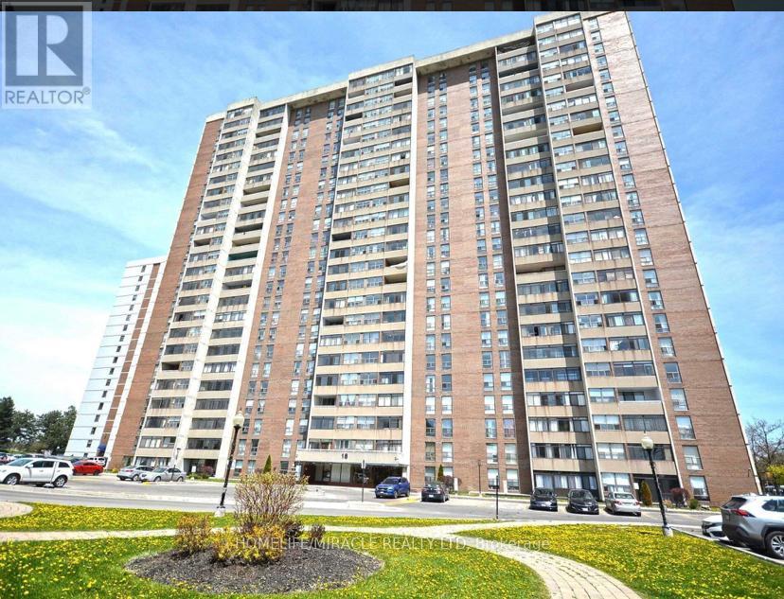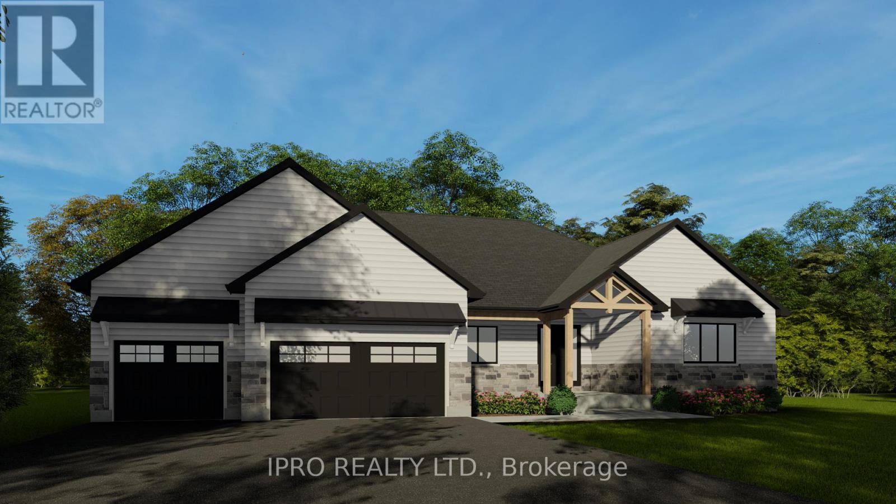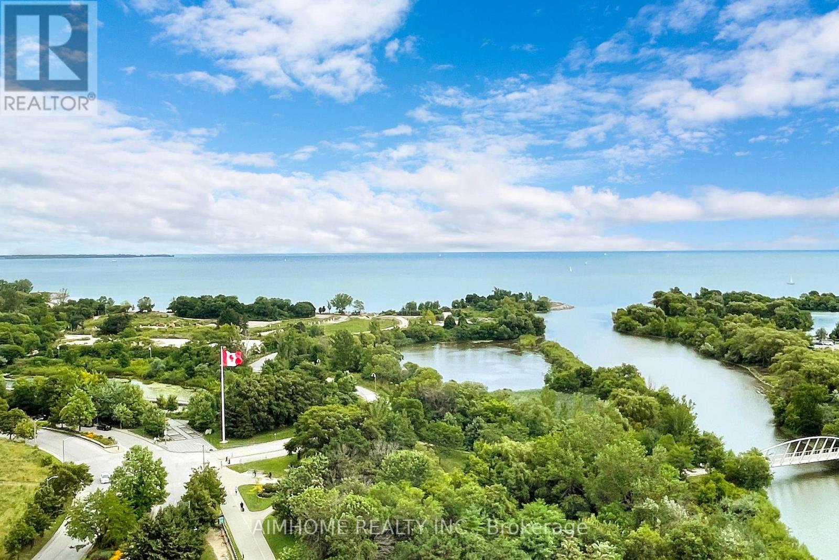377 Armadale Avenue
Toronto, Ontario
Welcome to 377 Armadale Avenue where timeless character meets endless family potential in the heart of Bloor West Village. This lovingly maintained, move-in-ready 4-bedroom, 2-bath detached home sits on a quiet, tree-lined street just steps from some of Toronto's most family-friendly amenities. Enjoy the best of the west end with Bloor West Villages vibrant shops and cafes, Jane subway station, top-rated schools, and beautiful parks and playgrounds all within walking distance. Whether you're raising little ones or just love a strong community vibe, this is the kind of neighbourhood people dream of calling home. Inside, the classic 2-storey layout features large, light-filled principal rooms, charming original trim, and hardwood floors hiding under the main floor carpet, waiting to be revealed. Freshly painted and full of natural light, the space offers both warmth and flexibility for todays families with four bedrooms upstairs and a full bath, its ideal for growing kids, remote work, or multi-generational living. The semi-finished basement with a separate entrance opens up even more possibilities think rec room, guest suite, home gym, or future income potential. Outside, a mutual drive leads to a detached garage, with one parking spot and a private backyard thats ready for summer barbecues or playtime. Whether you're looking for a move-in-ready house in a walkable, family-first neighbourhood or dreaming of adding your personal touch to a future forever home, 377 Armadale Avenue delivers both comfort and opportunity. This is more than just a house it's your next chapter. Please note, some photos have been virtually staged to provide a vision for what the home could look like furnished. (id:59911)
RE/MAX Professionals Inc.
33 Nova Scotia Road
Brampton, Ontario
Stunning executive home for lease in prestigious Streetsville Glen. Welcome to 33 Nova Scotia Rd a beautifully upgraded 4-bedroom, 5-bathroom detached home on a premium lot backing onto wooded conservation. Offering over 4,000 sq ft of finished living space, this home is available for a short-term lease (36 months, potentially up to 1 year). Furnished option also available. Main floor features a grand foyer with 9-ft ceilings, ceramic flooring, and a double closet. The bright living and formal dining rooms feature large windows and rich hardwood floors. A newly renovated chefs kitchen includes Calacatta quartz countertops, a waterfall island, extended cabinetry, stainless steel appliances, and a breakfast area with backyard views. The spacious family room offers a gas fireplace, custom wall unit, and bay window. Upstairs, the primary suite boasts a 5-pc spa-inspired ensuite and walk-in closet. The second bedroom has its own ensuite (ideal for guests or in-laws), while the third and fourth bedrooms share a Jack & Jill bath. The finished basement features a separate side entrance, media room with built-in fireplace and wall unit, spacious rec area, kitchenette, 3-pc bath, and rough-in for a stove perfect for visiting family or additional living space. Located near top schools, parks, golf, shopping, and highways 401/407 this home offers exceptional convenience and comfort. Extras: Zebra blinds, newer roof (5 yrs), furnace & AC (2 yrs), tankless water heater, irrigation system, professionally landscaped front and back yards. A+ tenants only. Credit check, references, and proof of income required. (id:59911)
Royal LePage Meadowtowne Realty
54 Delambray Street
Brampton, Ontario
Absolute Show Stopper! Welcome to this Incredibly Spacious Home 3+1 Bedrooms with finished basement Apartment & Separate Entrance. Located in a Highly desirable area of Brampton. Hardwood Flooring, Freshly painted & upgraded light fixtures , Family Room with Fireplace , 9' Ceiling, New Light Fixtures. Walking Distance to Public transit, Library, School and many more amenities. Easy Access to Hwy 410. The Perfect Place for Family Gatherings, BBQ's Kids to Play, Etc. The combination of Living Space, Layout , & Basement Potential Truly Make this the One To Call Home! (id:59911)
RE/MAX Realty Services Inc.
1201 - 385 Prince Of Wales Drive
Mississauga, Ontario
Amazing, Cozy Apartment In Heart Of Mississauga With Breathtaking Sunset View. This Spotless Unit Is Full Of Upgrades. Hardwood Floor Throughout.Wide Baseboards, Upgraded Kitchen, Walking Distance To Square One Mall. W/Balcony - Views The City Of Mississauga. 9 Ft Ceiling, Upgraded Kitchen Granite Counter, Ceramic Backsplash *Minutes From Sheridan College, Good For 1st Time Home Buyers Or Investors* Easy Access To Qew & 403. This Building Features The Best Of Amenities; Indoor Pool, Gym, Lounge,Media, Terrance W/Bbq & More. **** Extras **** $$$spent On Upgrades - Hardwood, Kitchen Cabinets, Backsplash & Granite Countertop. (id:59911)
RE/MAX Real Estate Centre Inc.
306 - 70 Absolute Avenue
Mississauga, Ontario
One-of-a-Kind 1 Bed + Den with Terrace Oasis! Welcome to this unique and rarely offered 1 Bed plus Den unit, boasting 670 square feet of thoughtfully designed living space and a huge private terrace abutting the buildings exclusive green space perfect for morning coffee, entertaining, or simply unwinding in your own urban retreat. This unit offers exceptional layout, light, and location. The open-concept living area is bathed in natural light while the versatile den is ideal for a dinning room, home office, guest room, or creative studio. Prime Location: Just steps to Square One Mall, top-tier restaurants, GO Transit, major highways, and the upcoming LRT line everything you need is right at your doorstep. Resort-style amenities include: 24-hour security, indoor and outdoor pools, fully equipped gym, basketball and squash courts, party room and more. Whether you're a first-time buyer, downsizer, or investor, this one-of-a-kind unit blends lifestyle, location, and luxury like no other. Don't miss your chance to own this hidden gem! (id:59911)
Sotheby's International Realty Canada
5140 Vetere Street
Mississauga, Ontario
Location!! Location!! Location!! High demanding location at Hwy-407 & Hwy-403. Brand new townhouse never lived with 3 Bedrooms with 3 Washrooms seems like a Perfect Fit for someone looking for a Modern and Spacious Place. Very beautiful layout with balcony. The Churchill Meadows Neighborhood is very Desirable, The upgraded Quartz Countertops and Stainless Steel Appliances in the Kitchen are excellent Touches and the Hardwood Floors add a classy feel to the Entire Space. The fact that the Main Level includes a Powder Room and Laundry plus the Living room leading to a Balcony adds to the convenience and appeal of the Home. The 3 Spacious Bedrooms and 2 Full Bathrooms on the Upper Level sound perfect for a Family or anyone needing ample space. The Neutral, Modern Finishes are also a Big Plus since they appeal to a wide range of tastes. At this Price Point, it really does sound like a Great Opportunity to own in a High Demand Community. Unbeatable Location, just steps to the New Churchill Meadows Community Centre and Eglinton Food Plaza. Minutes to Credit Valley Hospital, GO Station, Hwy 403/407 and located within some of Mississauga's Top Rated Schools. Taxes to be assessed. (id:59911)
RE/MAX Gold Realty Inc.
306 - 70 Absolute Avenue
Mississauga, Ontario
One-of-a-Kind 1 Bed + Den with Terrace Oasis! Welcome to this unique and rarely offered 1 Bed plus Den unit, boasting 670 square feet of thoughtfully designed living space and a huge private terrace abutting the buildings exclusive green space perfect for morning coffee, entertaining, or simply unwinding in your own urban retreat. This unit offers exceptional layout, light, and location. The open-concept living area is bathed in natural light while the versatile den is ideal for a dinning room, home office, guest room, or creative studio. Prime Location: Just steps to Square One Mall, top-tier restaurants, GO Transit, major highways, and the upcoming LRT line everything you need is right at your doorstep. Resort-style amenities include: 24-hour security, indoor and outdoor pools, fully equipped gym, basketball and squash courts, party room and more. Whether you're a first-time buyer, downsizer, or investor, this one-of-a-kind unit blends lifestyle, location, and luxury like no other. Don't miss your chance to own this hidden gem! (id:59911)
Sotheby's International Realty Canada
1801 - 38 Joe Shuster Way
Toronto, Ontario
Welcome to 38 Joe Shuster Way, a stylish and versatile condo located in Toronto's vibrant King West. This thoughtfully designed unit offers 700 square feet of modern living space, featuring 1 bedroom plus a den that has been smartly converted into a second bedroom, providing flexibility for various living arrangements. Whether you're a young professional, a couple, or looking to invest in Toronto's bustling real estate market, this unit offers tremendous value and convenience. The spacious open-concept layout flows seamlessly from the kitchen to the living and dining areas, making it ideal for entertaining and relaxation. The kitchen boasts granite countertops, sleek cabinetry, and ample storage space, providing both function and style for cooking enthusiasts. The adjoining living room extends to a private balcony where you'll enjoy stunning, unobstructed views of the Toronto skyline and the serene lake view, perfect for morning coffee or evening relaxation. This condo features two bathrooms: a four-piece bathroom and a convenient two-piece powder room, making it perfect for hosting guests or sharing the space. The primary bedroom is generously sized with plenty of closet space, and the converted den serves perfectly as a second bedroom or home office, catering to your specific lifestyle needs. One of the key highlights of this unit is the included parking space, a highly sought-after feature in this prime downtown location. With your own parking spot, you'll never have to worry about the hassles of street parking. Living at 38 Joe Shuster Way means you're at the center of it all. King West Village is known for its vibrant energy, offering easy access to trendy cafes, restaurants, parks, and public transit. Steps from Liberty Village, Queen West, and the waterfront, you'll have the best of Toronto at your doorstep. Don't miss this opportunity to own a versatile, well-appointed condo in one of Toronto's most desirable neighbourhoods! (id:59911)
Union Capital Realty
48 Enford Crescent
Brampton, Ontario
Beautiful Mattamy Built Apprx 1900 Sqft. 4+2 Br Detached. Main Flr With 9 Ft Ceilings, Hardwood Floor And Pot Lights. Open Concept Kitchen Living/Dining Combined. Gorgeous Modern Kitchen With Centre Island Granite Tops, Backsplash And S.S. Appliances. Breakfast Area W/O To Yard California Shutters On Main Floor. Oakwood Stairs. Master Br With 5 Pc Ensuite & W/I Closet 3 More Good Size Bdrms. Convenient 2nd Floor Laundry. Shed In Backyard. Central Air Conditioning Registered In-law Basement suite approved by City Of Brampton. (id:59911)
RE/MAX Real Estate Centre Inc.
627 - 3220 William Coltson Avenue
Oakville, Ontario
This One-Year-old Upper West Side Luxury Condo Building in Oakville offers a contemporary 1-bedroom layout with 1 bathroom, 1 parking spot, and a storage locker. Revel in the convenience of stainless steel appliances, elegant granite countertops, and the sophistication of wide plank laminate flooring. The interior boasts a 9-foot smooth ceiling, adorned with modern finishes like quartz countertops and consistent laminate flooring throughout. The building's standard offerings encompass cutting-edge amenities, including a virtual concierge, round-the-clock security, and intelligent building access facilitated by a smart digital lock with fob entry. (id:59911)
Sutton Group - Summit Realty Inc.
15 - 8 Strathearn Avenue
Brampton, Ontario
A rare opportunity to acquire an affordable industrial unit located in a high-demand area with M1 zoning, situated within a well-established industrial plaza. The unit features an approved commercial kitchen setup, previously operated as a successful catering business for many years. It includes upgraded electrical and gas connections to accommodate commercial operations. A newly added mezzanine level provides additional space that is not reflected in the stated square footage. (id:59911)
Ipro Realty Ltd.
1555 Sir Monty's Drive
Mississauga, Ontario
Welcome to this stunning 4-bedroom, 3-bathroom home, nestled in the highly sought-after Olde English Lane neighbourhood of East Credit! As you step inside, you're greeted by a spacious, sun-filled living and dining room, perfect for entertaining or relaxing. This home is immaculate, updated with stylish finishes throughout. From the pot lights, smooth ceilings and gleaming hardwood and porcelain floors to the soothing paint colours throughout, every detail has been thoughtfully curated. The modern eat-in kitchen is a chefs dream, boasting granite countertops, stainless steel appliances, and a beverage fridge perfect for those who love to cook and entertain. The main floor features a convenient laundry/mud room, keeping your space organized and efficient. A separate family room offers a cozy retreat, ideal for unwinding with loved ones in front of the fireplace. 4 spacious bedrooms offer plenty of room for rest and relaxation, with updated bathrooms with quartz countertops that exude elegance and style. Unspoiled basement presents endless possibilities, ready for you to customize to your needs. Step outside into the beautifully landscaped backyard, where a large deck and interlocking stone patio provide the perfect setting for hosting summer parties or enjoying quiet evenings. This home is an absolute must-see! Don't miss the opportunity to own this exceptional property in one of Mississauga most desirable neighbourhoods. Centrally located close to schools, shopping, bus routes, highways, and Heartland shopping centre! Don't delay. Schedule your viewing today! (id:59911)
Sam Mcdadi Real Estate Inc.
1919 - 5033 Four Spring Avenue
Mississauga, Ontario
This Beautiful & Spacious, Corner Unit, Modern and open concept layout that is great for entertaining with 2 Bedroom plus 2 Washroom, living room with walk-out to balcony and floor to ceiling windows. Approximately 900 square feet of comfortable finishes plus 43 square foot balcony. Impressive and abundant amenities: games room, child play room and playground, gym, indoor pool, hot tub, party room, media room, sauna, guest suites and visitor parking. Prime parking spot location on level P2 parking spot 108. Locker included. Close to transit, highways, future Light Rail Transit, shops, and restaurants. Offers a convenient, sociable & secure condo lifestyle. (id:59911)
RE/MAX Gold Realty Inc.
120 Ascot Avenue
Toronto, Ontario
Charming and well-maintained detached home nestled in the heart of Toronto's vibrant Corso Italia neighborhood. This inviting property features a functional layout with spacious principal rooms, large windows for abundant natural light, and a thoughtfully updated kitchen with stainless steel appliances and ample storage. The home offers comfortable bedrooms and a finished basement perfect for extended family or rental potential and a private backyard ideal for outdoor enjoyment. Located on a quiet, tree-lined street just steps from St. Clair West, shops, cafes, parks, schools, and transit. A fantastic opportunity to own a detached home in one of the city's most desirable and walkable communities! (id:59911)
Royal LePage Signature Realty
85 Simmons Boulevard
Brampton, Ontario
Great Location!! This Five-Level Back Split Home In Brampton is located In A Family Friendly Neighbourhood. Immaculate 3 + 1 Bedroom With Large Closets and Lots Of Storage. Large Deck Off The Living Room Overlooking A Fenced-In Yard With Side Entrance into The Home. Family Room Boosts A Wood Burning Fireplace. It Is Surrounded By Parks And Schools And Is Walking Distance To All Amenities Including Shopping And Highway 410. (id:59911)
Century 21 Skylark Real Estate Ltd.
903 - 18 Knightsbridge Road
Brampton, Ontario
A+++ Located in High Demand Area, Come & Check this Beautifully kept & Well maintained 2 Bed 1 Bath Condo Located Close To Bramlea City Centre. Open Concept Living & Dining W/Walk-Out To Large Enclosed Balcony. Spacious Bedrooms, updated kitchen and updated stainless steel fridge. Throughout Gleaming Laminate Floors. Condo Fee Includes Hydro, Water, Heat, and Cable. A well-maintained building with an outdoor pool, fenced kids' play area, party room, gym, BBQ, and walking distance to Bramalea is a great opportunity for first-time home buyers. Very rarely are all-inclusive accommodations available at these lower condo fees. (id:59911)
Homelife/miracle Realty Ltd
2808 - 4065 Confederation Parkway
Mississauga, Ontario
Live above it all in this bright and spacious This spacious 3-bedroom, 2-bath corner unit offers nearly 1,000 sq ft of modern living with 9-ft ceilings and an unobstructed southeast view that stretches from the city skyline to the lake. Enjoy fireworks shows from your wrap around balcony on the 29th floor! The sleek, contemporary kitchen features a centre island, quartz counters, and stainless steel appliances, perfect for everyday living or entertaining. Residents have access to top-tier amenities including a full gym, indoor basketball court, rock climbing wall, and more. Parking and locker included. Located steps to Square One, Celebration Square, Sheridan College, YMCA, transit hubs, and with easy access to Hwy 403/401this is downtown Mississauga living at its best. (id:59911)
Union Capital Realty
9 Maple Grove Road
Caledon, Ontario
One of Kind! Custom built executive bungalow offering 3145 sq ft of beautifully finished space on the main floor, with an additional 3145 sq ft in the basement! Stunning vaulted ceiling and hardwood throughout! 4 Bedrooms, each with access to their own bathroom, main floor laundry, gorgeous kitchen and 3-car garage. Generous 100 x 150 ft lot on quiet street in sought after Caledon Village. Awesome commuter location - 15 mins to Brampton or Orangeville! (id:59911)
Ipro Realty Ltd.
1240 Field Drive
Milton, Ontario
Bold, beautiful & extraordinary this home redefines everyday living with unique touches & standout style! This Great Gulf Homes Fuller model is full of thoughtful upgrades & unexpected extras that make everyday living feel like a treat. From the moment you arrive, you'll appreciate the interlock double driveway, easy-care landscaping, & inviting outdoor features like the swim spa, She-Shed, fire pit, & tranquil water feature your own backyard oasis. Step inside to 4000+ sqft of living space with large-format tile flooring, upgraded baseboards, & elegant crown molding. The front sitting room welcomes you with a custom feature wall & cozy electric fireplace perfect for quiet evenings. The separate dining room is perfect for gatherings, with the eat-in kitchen and adjoining family room - complete with a natural gas fireplace - offering seamless indoor-outdoor flow and cozy everyday comfort. Upstairs, the generously sized bedrooms offer room for everyone, including a primary retreat with two closets, one of which is a custom walk-in with built-in shelving. The ensuite is a showstopper with five-piece spa-like bath with heated floors. But there's more! The finished attic has been transformed into a versatile loft space - ideal as a teen hangout, inspiring home office, creative studio, or even an additional bedroom when guests come to stay. Cozy and flexible, this bonus level adapts to your lifestyle. Downstairs, the fully finished basement is an entertainer's dream: a pool table, wet bar with kegerator, built-in booth for dining or games nights, & even your own stage for karaoke, live music, or movie nights with the included projector & screen. Whether you're hosting or relaxing, this space is ready to impress. The attached garage includes a slotted wall & hooks for smart organization, & the mud/laundry room off the garage entry adds everyday convenience. More than a house, it's a place to celebrate life and make lasting memories - come see what makes it one-of-a-kind. (id:59911)
Royal LePage Meadowtowne Realty
801 - 3504 Hurontario Street
Mississauga, Ontario
Experience this luxurious, spacious 1 bed + 1 large den, 1 bath unit including 1 underground parking and 1 locker in the heart of Mississauga. This beautifully designed unit offers top-of-the-line amenities such as gym, indoor pool, party room, sauna and many more. This unit comes with a balcony with city views and large sized windows in the living room and bedroom, allowing ample natural light into the unit. It features high-end finishes with stainless steel appliances and ensuite washer and dryer. Heat, Hydro and Water are covered in the maintenance fee. Conveniently located close to Square One mall, Cooksville GO, 403 and QEW. (id:59911)
RE/MAX President Realty
1901 - 2200 Lake Shore Boulevard W
Toronto, Ontario
Stunning Split 2 Br + 2 Bath SW Corner Unit in the Prestigous Westlake Community! 9 Ft Ceiling with Amazing Unobstructed Panoramic View of the Lake from Combined Living/Dining/Kitchen Area! Functional Layout with Plenty of Natural Sunlight. Laminate Floors Thru-out. Modern Style Kitchen with Stainless Steel Appliances. Generously Sized Primary Bedroom Features a W/I Closet with 4pc Ensuite. Second Bedroom Also Overlooks the Lake with Huge Windows. Humber Bay Park and Trails at Front Door. State of Art Amenities Include: Concierge, Indoor Pool, Gym, Sauna, Party Room, BBQ with Retail Hub Onsite. Metro, Starbucks, Lcbo, Sunset Grill, Panago Pizza! Close to Highway 427, QEW, Go Station and Much More! (id:59911)
Aimhome Realty Inc.
29 Gilbert Avenue
Toronto, Ontario
Bright, spacious, and fully turn-key! This beautifully updated Detached 3-bedroom, 3-bathroom home combines modern finishes with exceptional style. The renovated kitchen features stainless steel appliances, a large island ideal for cooking and entertaining, and soaring ceilings that create a light, airy vibe. Pot lights throughout the main floor add a sleek, modern finish. The primary bedroom includes a private balcony for your own peaceful escape. A finished basement offers a versatile space with an additional room or office, full bath, rec area, and ample storage perfect for guests, working from home, or extra living space. Additional highlights include main-floor laundry, a newer roof and extra deep lot with a rare detached 2-car garage off the lane (laneway house potential)with extra storage space. Located just steps from St. Clair West with restaurants, shops, and TTC at your doorstep. This is city living at its best! (id:59911)
Property.ca Inc.
223 Wallace Avenue
Toronto, Ontario
Unlock a Rare Opportunity in Toronto's Hottest Market! This property is a true gem-versatile, upgraded, and designed to check every box for the savvy buyer. Whether you're looking for a stylish home in one of the coolest neighborhoods, an income-generating investment, or a space to share with friends while building equity, this place has it all! Move-In Ready-Check. Step into a fully upgraded home in one of the city's most vibrant areas. With stunning finishes throughout, this home is as functional as it is chic. Looking for Investment Potential-Check! Perfect for entering Toronto's competitive market! Live in one unit, rent out the other, and watch your equity grow. Plus, the property is turnkey-ready to be a rental that practically pays for itself. Endless Upgrades You'll Love: Basement: Fully finished with extra ceiling height, above-grade windows, a separate entrance, heated ceramic floors, a spacious bedroom, walk-in closet, and a sleek 4-piece bath with a luxurious soaker tub. Main Floor: An entertainer's dream! A modern kitchen with a stunning center island, perfect for cooking and chilling with friends. Relax in the front music or living room, host formal dinners in the separate dining area, or enjoy the west-facing sunroom, filled with natural light.Top Two Floors: Generous living spaces with two spacious bedrooms, a private patio(currently a "Catio" for cats!),and an updated dining area with a breakfast bar. The cherry on top is the beautifully renovated 4-piece bath. Outdoor Living, Elevated: West-facing backyard- ideal for BBQs in the summer with tons of sunshine. Plus, you've got one parking spot and potential laneway housing. Unbeatable Location:Just steps from the best the city has to offer-Halo Brewery, a local bakery, the best Korean fried chicken at Peppers,Junction Triangle,UP Express, TTC, and the exciting New Galleria development. This is city living at its finest! Come check it out-Discover your next dream home or investment opportunity! (id:59911)
RE/MAX Hallmark Realty Ltd.
284 Alexander Crescent
Milton, Ontario
A Beautiful Home Nestled In A Primary Location In Milton. This Property Was Upgraded With The The Of An Interior Designer. Tastefully Renovated Using Top Materials, This Open Concept House Is Turnkey And Move In Ready. A Backyard Made For Families Who Likes The Outdoors- A Heated, Salt Water Pool, Spacious Surroundings, 2 Natural Has BBQ Hookups, A Bar, Pergola, Shed, This Show Stopper Is Ready To Entertain Friends And Family. As You Enter The House, You Will Notice The High Ceiling, Gorgeous Light Fixtures, The Bright Spacious Living And Dining Room. You Even Have A Custom Built Cabinetry That Enables You To Entertain And Store Belongings. The Kitchen Has A Breakfast Bar, Granite Counter Top, Stainless Steel Fridge, Dishwasher, As Gas Stove And Backsplash. In The Second Floor, The Primary Bedroom Is Huge And Has A Master Ensuite That You Can Relax Too After A Long Day. The 2 Other Rooms Are Spacious And This Good Size Bedrooms Are Rarely Seen In New Built Houses. The 2 Bedrooms Are Upgraded. Upper Bathroom Had 1 Sinks Ideal For Growing Kids. The Basement Is Fully Finished And Has It's Own Bar, Wine Fridge, A Space To Exercise And A Family Room. This House Has A Lot Of Space For Every Member Of The Family. Storage Plenty Throughout The House. There Are 5 Parking Spaces. Close To Major Highways, Schools, Shopping Outlets And Complex, Groceries And GO Station. This Is A Dream Property. Your Home Is Calling You. (id:59911)
RE/MAX West Realty Inc.
