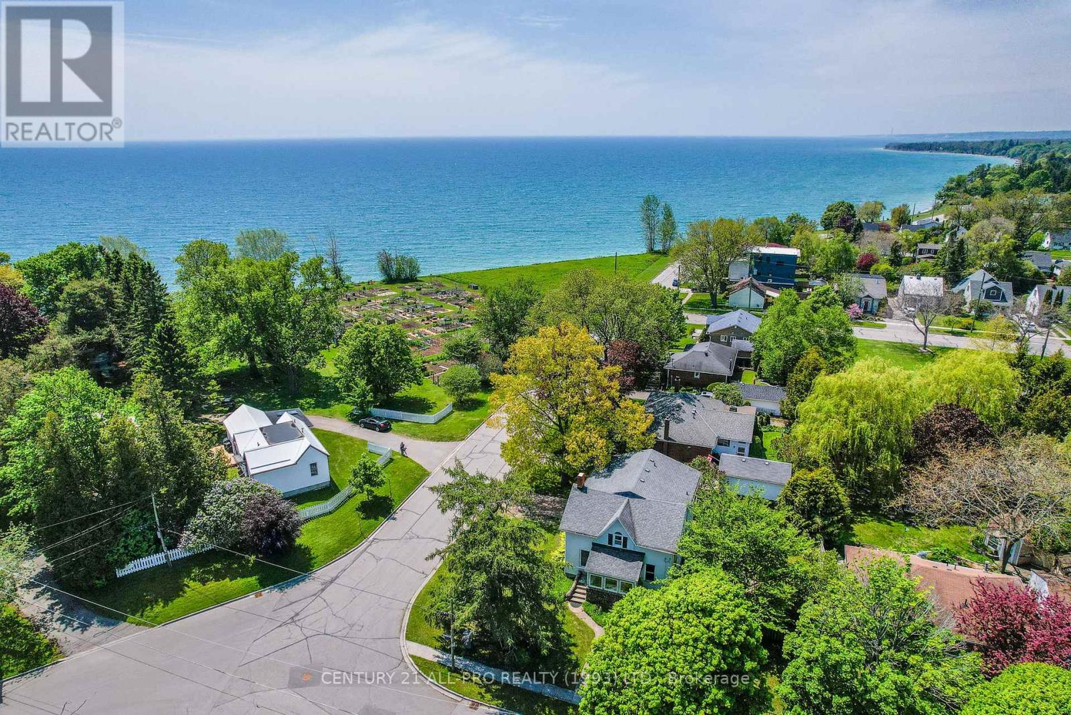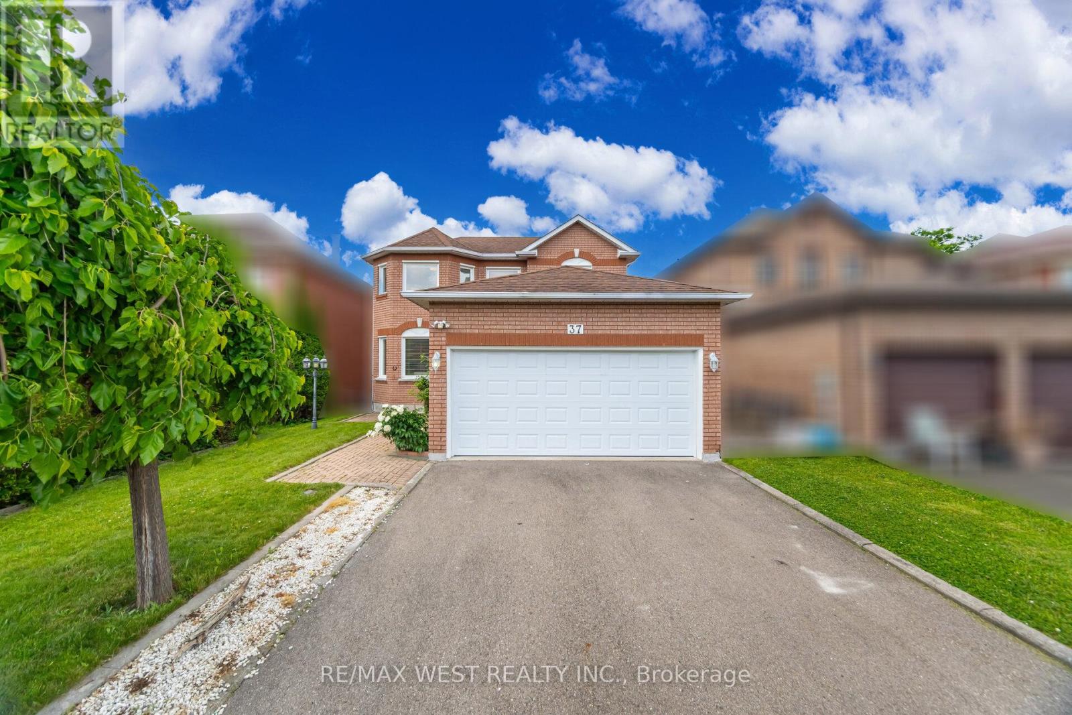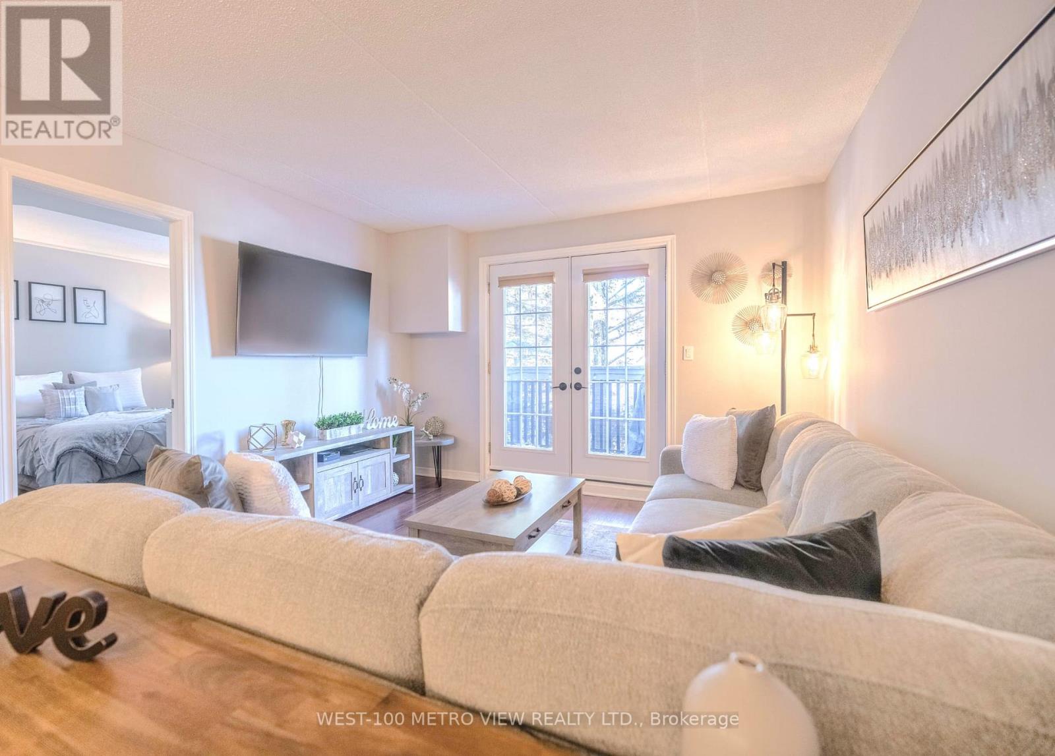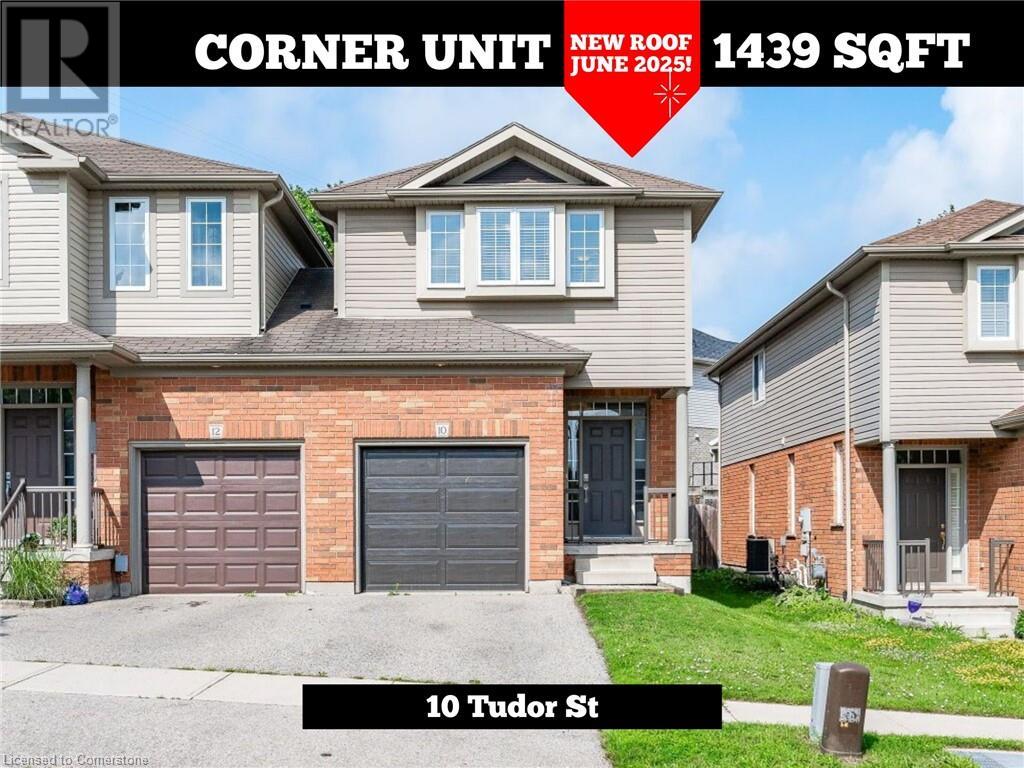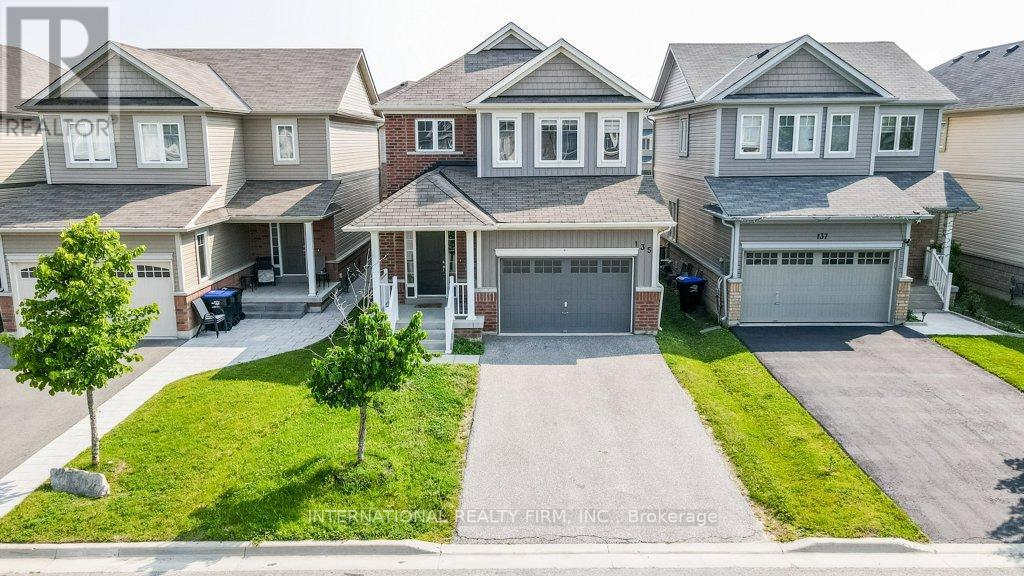20 Vienna Crescent
Heidelberg, Ontario
0.40 Acre ..... in quiet town of Heidelberg! Victorian style ESTATE HOME with Unique Turret and Two Wrap-around Composite decks, Double Garage plus Extra parking beside garage and a Paradise backyard with a Salt water Propane heated 20' x 40' diving inground pool, Hot tub, 12' x 8' Shed with Hydro, and beautiful perennials and mature trees. Sip your morning coffee or enjoy dinner on the covered deck by the pool. Lovely Hardwood flooring on main, 7 oak Trim baseboards, Victorian Trim throughout, Oak staircases, Marble vanity in powder room, Living room with Gas Fireplace, Formal Dining room with French doors leading to a cozy Den opening into backyard oasis. Bright Kitchen with all Maytag appliances; Comfy Family room off the kitchen also opening to the backyard. On the upper level you will find a very large Master bedroom with His & Hers closets, spacious En-suite with separate Shower, Jacuzzi and Double sinks, two more generous size bedrooms and completely updated main bath with Glass shower. There are numerous extra rooms in the finished Basement, second gas fireplace in the lovely Rec room, Hobby room, Gym, Office or Man Cave, Laundry and two more storage rooms, cold room, utility room plus a separate private entrance from the garage. Windows & Doors 2004; Roof 2011; Insulation (2010); Pool Liner/Solar Blanket/Winter Walk-on cover/Pump (all 2017); Pool heater 2024; Furnace (2021); AC (2017) Hot tub 2012 cover 2020; Washer & Dryer 2022; Septic is behind the Hot tub. The gym in the basement is virtually staged. Quick closing available. (id:59911)
RE/MAX Twin City Realty Inc.
388 Dublin Street
Peterborough Central, Ontario
Welcome to 388 Dublin Street in Peterborough. This brick, three-bedroom, one-bathroom home has so much to offer both both inside and out. Located in a great area close to schools, parks, trails, and everyday amenities, this property is convenient and ready for you to move in. Step inside to find a warm and inviting layout with so much natural light. A standout feature is the four-season sunroom, complete with a wood-burning fireplace and access to the large back deck - great for relaxing in any season. The side entrance offers potential for an in-law setup, giving you more flexibility in how you use the space. Outside, the oversized backyard provides room for children, pets, or entertaining. There's a charming A-frame structure that could be used as a playhouse or garden shed. The detached garage with electricity offers extra storage or space for your projects. The home has a metal roof and most of the windows have been updated, which adds long-term value and reduces maintenance concerns. Public transit is close by, making it easy to get around town whether you're commuting or enjoying nearby attractions. Whether you are ready to settle down or looking for a well-placed investment, 388 Dublin Street offers a cozy and practical place to call home. Don't miss the chance to see this welcoming property in a sought-after neighborhood. (id:59911)
Royal Service Real Estate Inc.
113 Tremaine Street
Cobourg, Ontario
Elegantly poised with glorious lake views. A 2,600 sq ft light-filled & comforting home that blends yesteryear charm with fresh, updated decor in a a highly desirable, lakeside neighbourhood. Enjoy the tranquility of Lakeside living in this exceptional 4BR, 2Ensuite Bath home + addition on a 85.75 ft x 75 ft fenced lot. A Peaceful setting surrounded by gardens, mature trees, panoramic views of the lake at Monk's Cove Cobourg, serene but just minutes to the 401 & VIA Rail Station, 100 KM to Toronto. Cobblestone & Cedar Shake exterior accents add charm. Oak strip & Pine floors lead you through spacious principal rooms with tall windows, a quaint sunroom, and a formal dining room that opens onto a private stone patio, ideal for entertaining or relaxing. The kitchen, part of a thoughtful addition in the late 90s, provides lots of space for cooks & their guests, while the adjacent home office/den offers a quiet spot to work from home or create a studio space. Upstairs, the Primary Suite is a true sanctuary: walk-in closet, ensuite bath, French doors opening to a private balcony & breathtaking lake views. A private space for watching sunsets or stargazing. A second guest bedroom includes its own ensuite & 2 more bedrooms complete the upper level. Stroll or cycle the scenic waterfront trails, stroll through Peace Park to the shops, restaurants, beach, marina & boardwalk just 2km away in the vibrant downtown. Whether you're seeking a full-time residence, weekend retreat, or potential boutique B&B, this home offers a rare chance to own a fantastic & many faceted home in a lakeside setting. Vacant. Move-in for summer! Re-Design to your desires or enjoy this charming home as is. A rare opportunity in a prestigious lakeside neighbourhood of new-builds, designer homes & lovingly restored vintage properties. Come experience the joy of a lakeside lifestyle. (id:59911)
Century 21 All-Pro Realty (1993) Ltd.
381 Country Club Circle
Bobcaygeon, Ontario
Located in Sought after Community of Victoria Place on a quiet street. This 2 bdrm brick bungalow offers year 'round views of Pigeon Lake. Pleasantly laid out with hrdwd flooring in the O/C living/dining rm areas, Wrm up in the winter with a propane FP while you watch the neighborhood through the large picture window. The White kitchen is sunny and bright giving you those desirable lake views. From the dining room you can access the 3+ season sunroom supplying more of the scenery you'll love to own. Warmer winter days you can turn on propane FP here. W/O from this room to a quaint deck. The rest of the main level has 2 bdrms with closets and a sizeable 4 piece bath. Inlaw potential on the lower level with a full walk out from the family rm leading to an interlocking patio and lrg bkyrd. A 3rd FP cozy's up this large room in a hurry! Ample laundry room with built in cupboards and w/o to bckyrd. Next Rm is Presently used as an office (could be 3rd bdrm). Walk up to the garage from here. 3 pc bth on this level too! Sep Utility Rm holds HWT, storage & 200 am breaker box. Owing a home in this community allows you to become a member of the Victoria Place Association for a YEARLY fee (2024 was $760)(Membership ONLY AVAILABLE to home owners in this community) Membership gives you access to all the green space, , Approx. 4000 ft of direct waterfront on Pigeon Lake, 2 sandy beaches, a dog beach, dock for your boat, inground salt water pool, tennis/pickle ball courts, clubhouse, extra parking in a locked compound , and plenty of easy going community activities if you care to join such as darts, art class, lawn bowling, horse shoes & much more! Bonus Woodlands association gives you managed forest property with miles of trails to wonder and a beautiful old barn that hosts dances from time to time. NATURAL GAS IS COMING SOON!!! Google Victoria Place Drone Tours for some great footage! (id:59911)
Royal LePage Your Community Realty
21067 Conc 9 Road
South Glengarry, Ontario
Not your average cookie-cutter flip this is a true, hand-built 3-bedroom(As per MPAC) log home, sold as-is, where-is. It needs work, but for the right investor or DIYer, its a rare chance to unlock serious upside. With authentic log construction, and undeniable character, this property is begging to be transformed into a premium short-term rental, rustic retreat, or high-margin resale. No frills, no fluff just raw potential and a blank slate for someone who knows how to capitalize. Opportunities like this don't come around often and when they're gone, they're gone. (id:59911)
Homelife/miracle Realty Ltd
502 Pinedale Avenue
Burlington, Ontario
Enjoy a fully turnkey experience on a huge 60'x109' maintenance free lot! Walk into an open concept design with 1800 sq ft of livable area where you can enjoy hardwood flooring, renovated bathrooms, a Chef's Kitchen with granite countertops and professional range, owned mechanicals incl. tankless hot water heater, and easy in law capability with separate entrance(s)....With a garage, utility room, crawl space, & ample cabinet space, you will never run out of storage. A fully fenced backyard with artificial turf will allow you to enjoy every minute of your outdoor time without having to worry about mowing or watering! A quick walk or drive away from groceries, Appleby GO, Robert Bateman Community Centre (2025 opening), restaurants, top-rated schools, parks, and Lake Ontario is the cherry on top (id:59911)
Keller Williams Signature Realty
37 Killaloe Crescent
Halton Hills, Ontario
Freshly painted and full of potential, this move-in ready 2-storey, detached home in the heart of Georgetown is your opportunity to get into an inviting, family-friendly neighbourhood at a price that, simply put, makes sense. With updated lighting throughout and a pre-list home inspection already completed, this property has been thoughtfully prepared for its next chapter. It presents a clean slate for buyers with vision, whether you're looking to personalize, renovate, or invest. Set on a charming street surrounded by parks, great schools, and local conveniences, this is a home ready to grow with you and your family. Offering real value in todays market, it's an ideal option for those ready to make it their own. Georgetown offers the perfect balance of small-town charm and suburban convenience where neighbours know each other, kids ride their bikes after school, and everything you need is just minutes away. From local shops and community centres to GO Transit and major routes, the lifestyle here is easy, connected, and family-focused. Don't miss your chance to put down roots in one of Georgetowns most welcoming communities. Offers Graciously Accepted Anytime. (id:59911)
RE/MAX West Realty Inc.
209 - 2040 Cleaver Avenue
Burlington, Ontario
Welcome to this beautifully updated 1 bedroom, 1 bathroom condo offering 650 square feet of stylish and functional living space, plus a generous 70 square foot private balcony perfect for your morning coffee or unwinding in the evening. Freshly painted throughout, the unit features a warm, homey atmosphere that instantly feels welcoming. The kitchen is crisp and modern, equipped with sleek GE slate appliances, while the recently renovated bathroom adds a touch of comfort and elegance. This condo is located in an elevator-equipped building and includes a dedicated underground parking spot for your convenience. Beyond the unit itself, the location truly shines you're just minutes from the GO Station, making commuting a breeze. Multiple grocery stores, walking trails, parks, and an excellent variety of restaurants and cafés are all just steps away, making everyday living both easy and enjoyable. (id:59911)
West-100 Metro View Realty Ltd.
10 Tudor Street
Kitchener, Ontario
Welcome to 10 Tudor St, a truly outstanding end-unit freehold townhouse that rivals the space and privacy of a detached home. This highly desirable Hemlock model is attached only at the garage, providing a rare sense of seclusion and an open, airy layout. Step inside to a bright, sunken foyer that sets a warm and inviting tone. The main level features a convenient 2-piece bathroom adjacent to the living roomperfect for guests and entertaining. The eat-in kitchen is flooded with natural light from a slider door, creating a cheerful space for meals and gatherings.Upstairs, youll find three spacious bedrooms and a practical laundry area for everyday convenience. The well-designed cheater ensuite connects both the hallway and the master bedroom, offering effortless accessibility. The master suite is a true retreat, with plenty of room to relax and unwind.With its unique floor plan, abundant natural light, and thoughtful details throughout, 10 Tudor St offers the privacy and comfort of a larger home with all the benefits of townhouse living. Dont miss this rare opportunity in Kitcheners sought-after community. (id:59911)
Homelife Miracle Realty Ltd
139 Ballantyne Boulevard
Vaughan, Ontario
Sold under POWER OF SALE as-is where-is. Welcome to luxury living in Vaughans most desirable neighborhoods! This stunning 4,700+ sq ft home in Pine Valley Estates boasts a grand foyer, a chefs kitchen with Miele appliances, and a spacious family room leading to a deckperfect for both entertaining and everyday relaxation. Five luxurious bedrooms, each with ensuite baths and walk-in closets, provide ample space, while the double garage with a car lift accommodates three vehicles with ease. Ideally located near highways, Vaughan Mills, and top amenities, this move-in-ready gem combines elegance with convenience. (id:59911)
Royal LePage Vision Realty
135 Knight Street
New Tecumseth, Ontario
Step into this beautifully maintained detached home, freshly and professionally painted throughout, ready for you to move in and enjoy. A bright and welcoming foyer greets you with soaring ceilings and elegant iron picket railings, setting the tone for the stylish interior. Upstairs, you'll find four generously sized bedrooms and two full bathrooms, perfect for a growing family. The main floor features an open-concept kitchen with ample cabinetry, seamlessly connected to a formal dining room and a spacious living area, ideal for both everyday living and entertaining guests. A convenient two-piece powder room completes the main level. Enjoy the warmth and durability of hardwood flooring and ceramic tiles throughout the main floor and staircase, while plush carpeting in the bedrooms provides added comfort. Custom window coverings enhance the homes sophistication, and a separate laundry room with a utility sink adds everyday practicality. Step outside to a fully fenced backyard, offering privacy and a safe space for children or pets to play. Located just steps from the New Tecumseth Recreation Centre and arena, and only a 5-minute drive to the shopping centre, hospital, and Honda plant, this home offers the perfect blend of comfort, style, and convenience. (id:59911)
International Realty Firm
64 Peppertree Lane
Whitchurch-Stouffville, Ontario
Absolute Show-piece in the Heart of Stouffville! This luxurious and spacious 4-bedroom semi features a grand double door entry and a bright eat-in kitchen with a Quartz Countertop and extended breakfast bar. Thousands spent on quality upgrades including new Engineerd Hardwood flooring on both main and second floors, quartz countertops in all bathrooms, interior pot lights, water softener, and fresh paint throughout. The large primary bedroom boasts a 5-pieceensuite with a soaker tub and separate shower. Roof shingles replaced in 2024 for added peace of mind. Beautiful open-concept layout that shows like a model-don't miss the virtual tour! with a spacious backyard perfect for summer enjoyment. Sun-filled and move-in ready, near top rated schools, GO Transit, shopping, Community & recreation centre, Ice Arena, parks, and library. An incredible home in a fantastic location-style, value, and comfort all in one !.located (id:59911)
RE/MAX Experts


