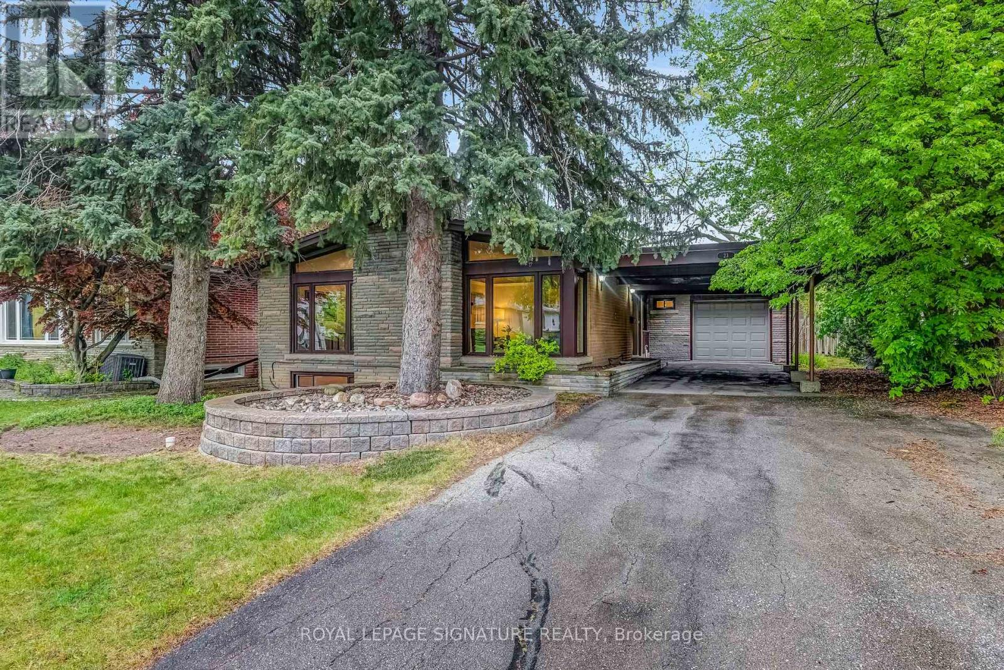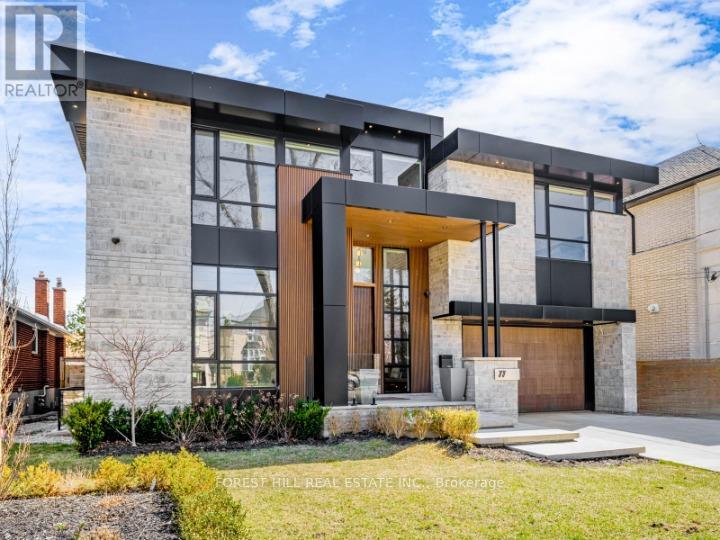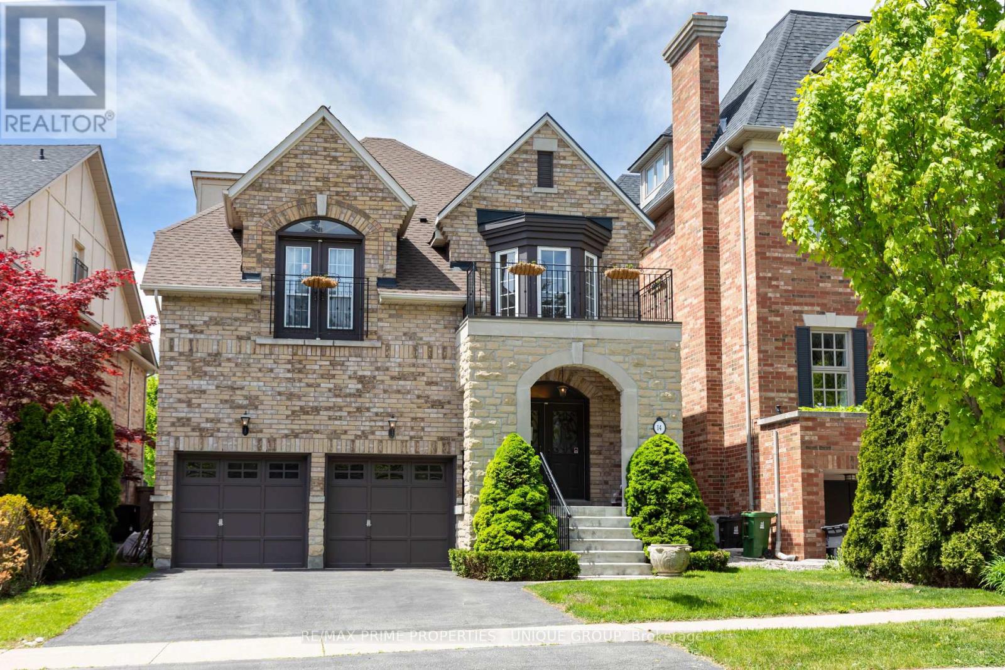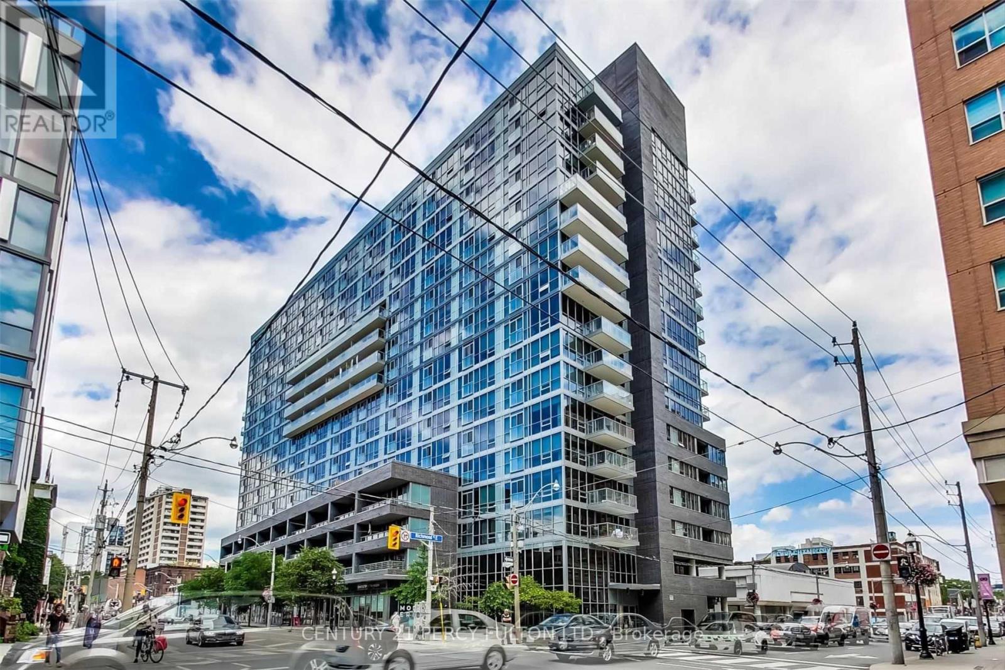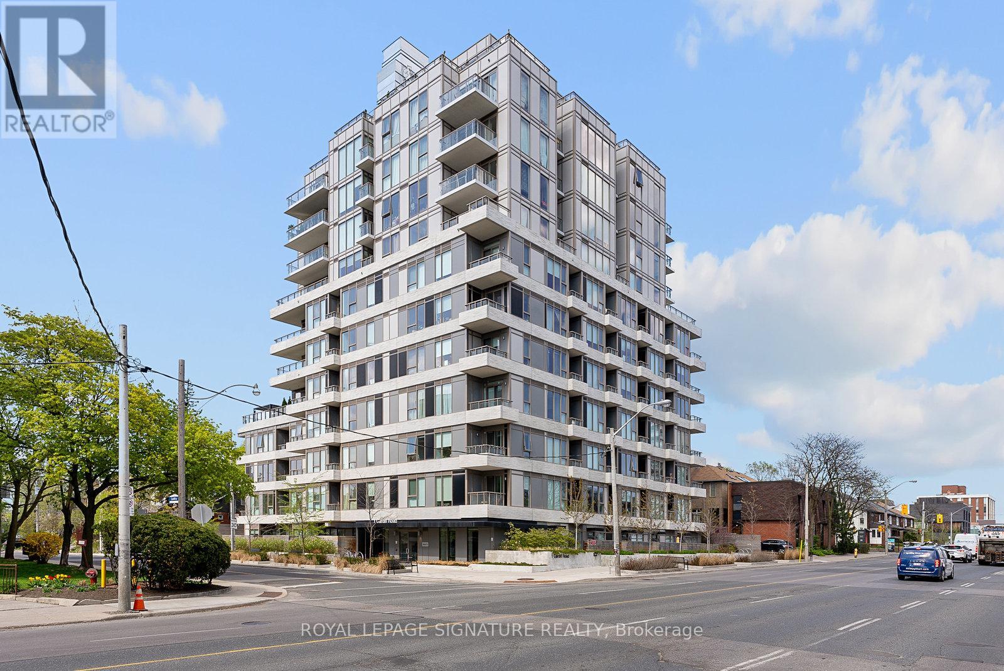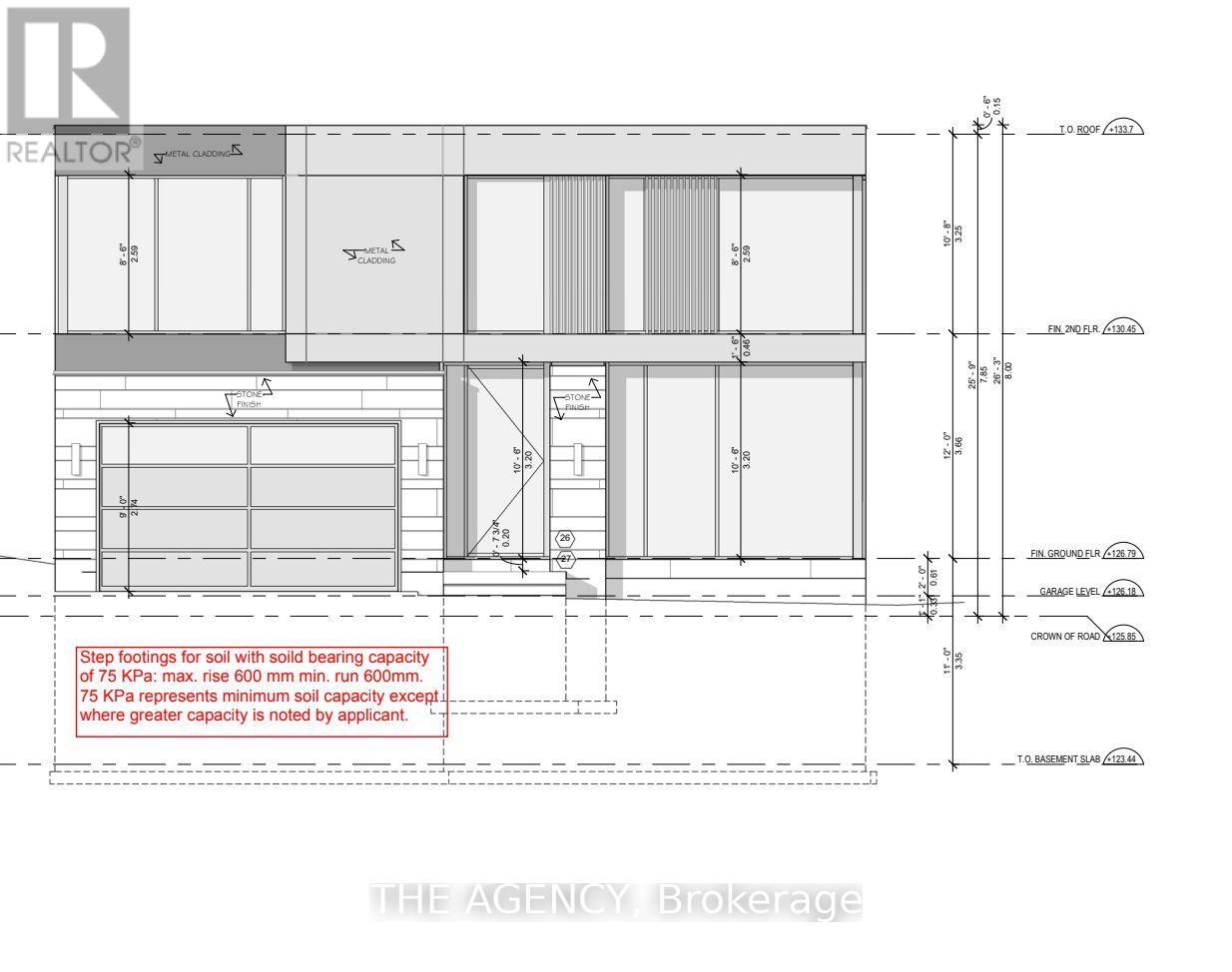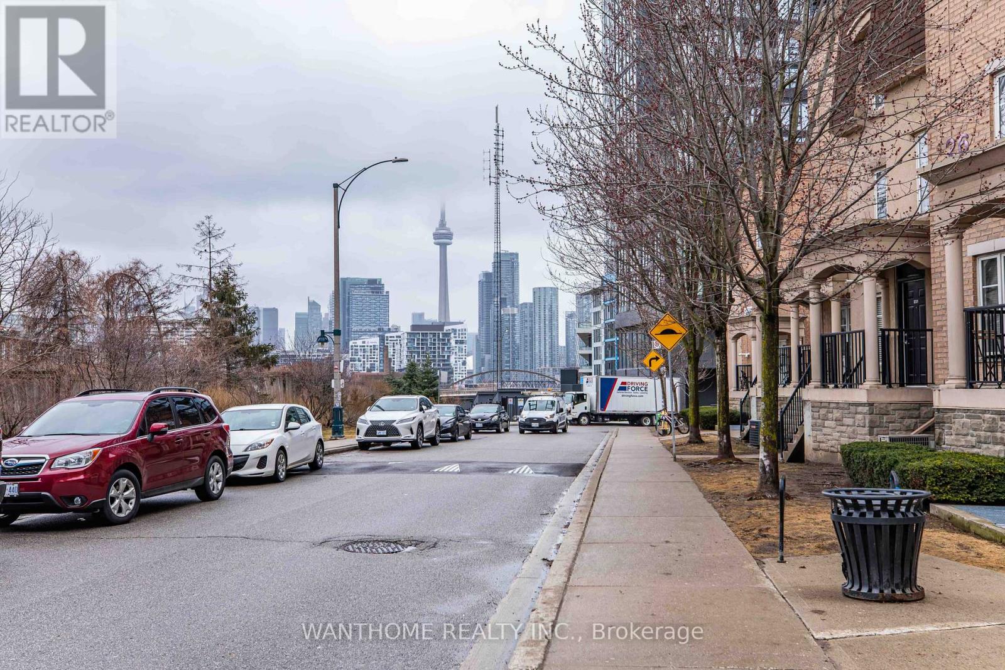Lph107 - 5168 Yonge Street
Toronto, Ontario
Priced to SELL!! From luxury Penthouse collection Large 1356 Sqf + balcony, Den can be used as a third bedroom, Fantastic East view from every room!! High Ceiling, Fresh paint. Well maintain one owner been living here for a long time, , World class amenities and lobby, Amazing Floor Plan High. Walking Closet. Large Balcony and Modern Kitchen Premium Finishes. High Demand Area, Old or Yonge enjoy this will neighborhood Underground Direct Subway Access, Party Room, Media Room, Game Room, Meeting Room, Gym, Indoor Swimming Pool, 24 hours Concierge. Access To Underground Path Connecting To Empress Walk & North York Centre Subway. Near Excellent Schools... (id:59911)
Homelife Golconda Realty Inc.
231 Fowley Drive
Oakville, Ontario
Welcome to this exceptional Great Gulf-built 2-storey townhome, perfectly positioned on a premium ravine lot in the highly sought-after Glenorchy community. Offering a total of 2,572 square feet of beautifully finished living space, this thoughtfully designed home delivers the perfect balance of comfort, style, and functionality for today’s modern family. From the moment you step inside, you’ll appreciate the attention to detail and the quality upgrades throughout. Soaring 9-foot ceilings create a sense of openness, while wide-plank floors and upgraded porcelain tile flow seamlessly through the main living areas. The heart of the home is the kitchen, featuring shaker-style cabinetry, a striking marble herringbone backsplash, and plenty of counter space for both cooking and entertaining. The kitchen overlooks the spacious dining area and family room, which walks out to a private deck with serene views of the ravine—an ideal space for morning coffee or sunset dinners. Upstairs, you'll find three generously sized, light-filled bedrooms, along with a convenient second-floor laundry room and two full bathrooms. The primary suite spans the entire rear of the home, taking full advantage of the tranquil ravine backdrop. It includes a large walk-in closet and a private ensuite bath, offering a peaceful retreat after a long day. The fully finished walk-out basement extends your living space even further, featuring a bright recreation room, a stylish three-piece bathroom, and a versatile fourth bedroom, perfect for guests, a home office, or in-law potential. Tucked away on a quiet, family-friendly street, this home offers a rare combination of privacy and community, all within close proximity to top-rated schools, parks, trails, shopping, and major commuter routes. Don’t miss your chance to own this stunning ravine-side gem in one of Oakville’s most desirable neighbourhoods. (id:59911)
Century 21 Miller Real Estate Ltd.
23 Palomino Crescent
Toronto, Ontario
***A Rare Offering In Prime Bayview Village*** Extremely Rare 4 Bedroom Bungalow With Bonus Carport & Garage. Vaulted Ceilings In Living/Dining Room, Updated Kitchen, Hardwood Floors Thru-Out, 2 Fireplaces, Finished Basement With Separate Side Entrance Perfect For A Future In Law Suite. Updated Windows & Doors, Freshly Painted, Quiet Family Friendly Street. Private Mature Treed Lot. Move In/Rent Out Or Personalize To Taste! (id:59911)
Royal LePage Signature Realty
3305 - 8 Mercer Street
Toronto, Ontario
Welcome to Penthouse 3305 at The Mercer: an elegant, sky-high sanctuary perched above Toronto's Entertainment District. Mercer Street is Toronto's most Manhattan moment: refined, vertical & upscale. It's a short, yet sophisticated stretch where valet attendants, polished lobbies & luxury service are the default. Flanked by the globally acclaimed Nobu Restaurant & boutique Le Germain Hotel, Mercer hums with quiet exclusivity. From late-night black cars to 5-star dining, the street moves at its own rhythm. It's not just a location; it's a lifestyle reserved for the discerning few. This west-facing 2-bed, 2-full-bath unit is filled with natural light & offers an expansive outlook with enduring openness over the district. A 180-sqft, terrace-like, rooftop-style balcony crowns the suite, offering open skies with no structure above, accessible from both the living area & the primary bedroom. Inside, 884 sqft of modern, open-concept living space is framed by 10-ft smooth ceilings & floor-to-ceiling windows. The chef's kitchen showcases B/I, S/S Miele appliances, streamlined cabinetry & an 8-ft, double-sided waterfall island, illuminated by a sculptural 'Bocci' pendant fixture. The living area features a custom 'B&B Italia' wall system, designer shelving & integrated media center that blends beauty & function. The primary bedroom fits a king bed, offers a 3-pc ensuite & is equally elevated with two 'Poliform' Italian wardrobe systems with integrated lighting, vanity & leather detailing. Both bedrooms are adorned with timeless 'Artemide' designer light fixtures. Enjoy premier P2 parking & locker, P1 visitor parking & bike storage, and exceptionally modest maintenance fees. Benefit from the boutique gym & spa, and relax or entertain on the rooftop garden with sunbeds, BBQs, & al fresco dining. Live steps from the PATH, TTC, Rogers Centre, TIFF Lightbox, Roy Thomson Hall & Toronto's finest restaurants, boutiques & theatres, with seamless access to the Gardiner EXP. (id:59911)
The Agency
77 Risebrough Avenue
Toronto, Ontario
**Architecturally**Spectacular**and**Luxuriously appointed**this custom-built **URBAN-STYLE** Masterpiece of residence is a set on an UNIQUE land 62.50Ft x 201.68Ft***Step into a realm of contemporary opulence where luxury seamlessly meets functionality --- This extraordinary home with ultimate comfort and style offers approximately 7000 sq. ft. of refined living space(approximately 5200 sq. ft/1st-2nd floors + prof. finished w/out basement), including the lower level, where no detail has been overlooked and no expense spared. This architectural modern gem boasts an open concept design, showcasing high-end finishes and expansive living spaces, over 19ft soaring ceilings draw your eye upward(living room) from ceiling to floor windows design flooded with natural light. The main floor features a sophisticated library with custom-built ins and glass dr, built-in speaker. The chef's kitchen is outfitted with top-of-the-line MIELE appliances, commercial-grade cabinetry and massive centre island, breakfast bar area, flowing seamlessly into a grand family room with a striking fireplace and easy access to a terrace(entertainer's oasis). The butler's kitchen of main floor allows a preparation of your family's daily meals. The primary suite is a private retreat with a fireplace, complete with a lavish heated ensuite, timeless elegance of built-in closets & a serene balcony. Each bedrooms are generously sized with high ceilings and its own ensuites. The lower level is designed for ultimate comfort and entertainment, offering a spacious--massive/open concept recreation room, a show-stopping wet bar with heated floors. a home gym with sauna and Steam shower. The nanny's room has own ensuite--------a truly unparalleled living experience home****2FURNACES/2CACS,2KITCHENS,TOP-OF-THE-LINE "MIELE" BRAND APPLIANCE---ELEVATOR----2LAUNDRY ROOMS,HOME GYM,FLOOR TO CEILING WINDOWS,SOARING CEILING,HEATED FLOOR,CRESTON Smart Home System & MORE (id:59911)
Forest Hill Real Estate Inc.
14 Hampton Park Crescent
Toronto, Ontario
14 Hampton Park Crescent. Lovely 3,085 Square Feet Home. 4 Bedrooms / 5 Washrooms. Fantastic Governors Bridge Enclave. Additional 1,220 Square Feet of Unfinished Basement. Minutes to Rosedale and Leaside Shopping. Large 40 by 115 Foot Lot Private Drive with 2 Car Garage Large Deck and Inground Saltwater Pool. Gas Fireplaces in Living Room and Dining Room. All Bedrooms have Ensuite Washrooms. Main Floor Powder Room. Second Floor Laundry Room. Large Third Floor Loft with 3 Piece Washroom. Burmese Walnut on Main Floor. Maple Raywal Kitchen with Granite Stainless Steel: Fridge, Stove, and Dishwasher. Washer and Dryer. (id:59911)
RE/MAX Prime Properties - Unique Group
1515 - 320 Richmond Street E
Toronto, Ontario
1 Bedroom Condo (high floor) with 1 Underground Parking & 1 Locker (carpet free - bedroom replaced carpet), Close To Financial District. Unit is freshly painted, Kitchen With Mirrored Backsplash And Quartz Countertop, Hardwood Floors, Stainless Steel Appliances With Microwave. Unobstructed East View With Juliette Balcony. Washer And Dryer. Building Amenities: Gym, Guest Suites, Rooftop Bbq Terrace, 24 Hrs Concierge, Party Room. Walking Distances To Eaton Centre, George Brown College. Steps To Subway, Ttc And Streetcars. Picture was taken when vacant. (id:59911)
Century 21 Percy Fulton Ltd.
104 - 1 Cardiff Road
Toronto, Ontario
Welcome to unit 104 at The Cardiff Condos, a boutique mid-rise condo in the heart of the vibrant Mount Pleasant community. This bright and spacious ground-floor townhouse-style unit offers 1,102 sq ft across two levels, featuring a smart and efficient layout with modern finishes. The main floor offers open-concept living and dining spaces, while the upper level provides private and comfortable bedrooms generously sized and three bathrooms, all bathed in natural light.Quick access to the TTC, subway, shops, restaurants, groceries, entertainment, and top-rated schools, everything you need just steps from your door. (id:59911)
Royal LePage Signature Realty
14 Brookfield Road
Toronto, Ontario
58 x 282-foot ravine-like lot with approved building permit unlocks boundless potential to construct a luxurious 4,000 sq. ft. custom residence nestled in the prestigious & enclave of Hoggs Hollow, this rare gem boasts a connecting two of Toronto's most sought-after streets: Old Yonge Street and Brookfield Road. Privacy and Prestige blend seamlessly with natures beauty, creating a serene retreat that feels like an escape while being just steps from the city's finest conveniences. Imagine waking up to the sound of birdsong, breathing in the freshness of the ravine, and stepping into a home designed for ultimate ease and connection. Whether you're a nature lover or a city enthusiast, this property offers the best of both worlds. Opportunities like this are rare. Don't miss the chance to create your masterpiece in one of Toronto's most exclusive neighborhoods. (id:59911)
The Agency
318 - 30 Western Battery Road
Toronto, Ontario
Sought After Liberty Village Location! Very Well Maintained, 1 Bedroom Condo Unit With A Great Layout. Cork Floors Throughout & Eat-In Area With Juliette Balcony open To The Living Room. French Doors Open Up Into Master Bedroom W/ 4 Pc Ensuite & Laundry. Owned Locker. Walking Distance To Waterfront Bike Path, Pet Friendly Parks, Public Transportation,24 Shopping And More! Excellent location with 93 Walk Score! Steps To World Class Restaurants, Shops, Parks, Groceries, Cafes, Bars, LCBO, Gyms, & More! Easy access to TTC, highways, Lake Ontario, CNE, Ontario Place & Downtown! Low maintenance fee! Incredible Value! Perfect For First-Time Buyers & Investors! (id:59911)
Wanthome Realty Inc.
338 Byng Avenue
Toronto, Ontario
****OFFERS ANYTIME****Top-Ranked School----Earl Haig SS****UNIQUE/ONE OF A KIND RESIDENCE in area****3Cars Garage on Premium land "58Ft x 146Ft" ---------- Step inside & prepare to be entranced by gorgeous ------- luxurious custom-built 5bedrooms of total 6200Sf living area inc the basement(apx 4500Sf--1st/2nd flrs + prof. finished basement --------- Featuring impeccable craftsmanship -------- exceptional top-notch materials through-out & you are greeted by a stunning-soaring 2storey grandeur foyer with a large skylight draw your eye upward. The main floor provides a refined retreat and speaks to the home's expansive principal rooms, designer living & dining rooms boasts a lavish palatial mouldings & columns in timeless elegance. The amazing maple kitchen with wall to wall pantry & spacious breakfast area overlooking the deep/large backyard. The family room itself features a stately gas fireplace & cozy-family/friends gathering space. The open riser/grand staircase leads to a five thoughtfully designed bedrooms offer private spaces for rest and reflection. The primary suite elevates daily life, featuring an expansive ensuite and a walk-in closet. Every bedrooms have own wonderful ensuites & closets for privacy & relaxation. Enjoy a massive entertaining space of lower level(recreation room0, featuring a gas fireplace, wet bar & w/out to a backyard & making it an ideal space for nanny's bedroom & washroom----Lots of storage space****A functional mudroom/laundry room combined on the main floor provides access to the built-in 3cars garage-------This residence is a truly ONE-OF-A-KIND in area(Extraordinary Land--58x146Ft, Expansive-Luxury Living Space with an UNIQUE 3Cars garage)-Driveway & Backyard patio upgraded in 2024,AC upgraded to Lennox Heat pump,Furnace upgraded to Lennox added humidifier)-----A Must See Hm (id:59911)
Forest Hill Real Estate Inc.
1684 Hazen Road
Norfolk, Ontario
Nestled in a peaceful location just minutes from the beautiful Deer Creek Conservation Area, this charming 3+1 bedroom, 1+1 bathroom bungalow offers a functional and inviting flow throughout. Perfect for families or those seeking single-level living with additional space, this home features an attached double garage and a partially finished basement with plenty of potential. Step inside to a bright and airy living area, seamlessly connecting to the kitchen and dining spaces, ideal for both everyday living and entertaining. The main floor offers three well-sized bedrooms. The extra bedroom in the partially finished basement provides a private retreat for guests or a versatile space for a home office or hobby room. The attached double garage ensures convenience and extra storage space, while the basement offers incredible potential for customization, whether you need more living space, a recreation room, or additional storage. Outside, enjoy the tranquility of nature just moments from your doorstep, with Deer Creek Conservation offering walking trails and scenic views, perfect for outdoor enthusiasts. (id:59911)
Real Broker Ontario Ltd.


