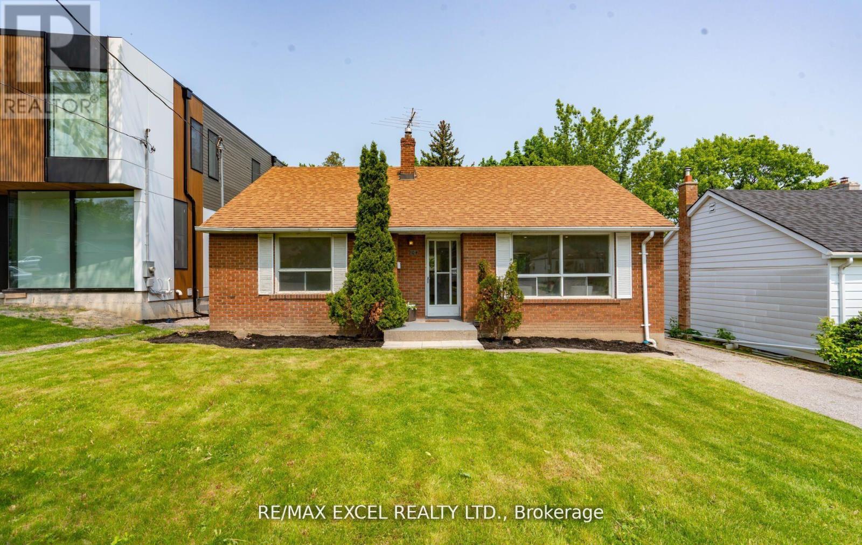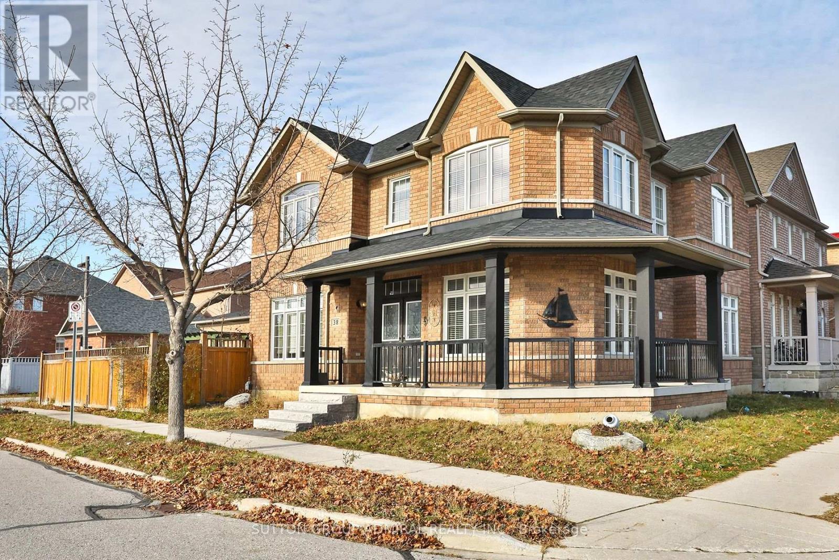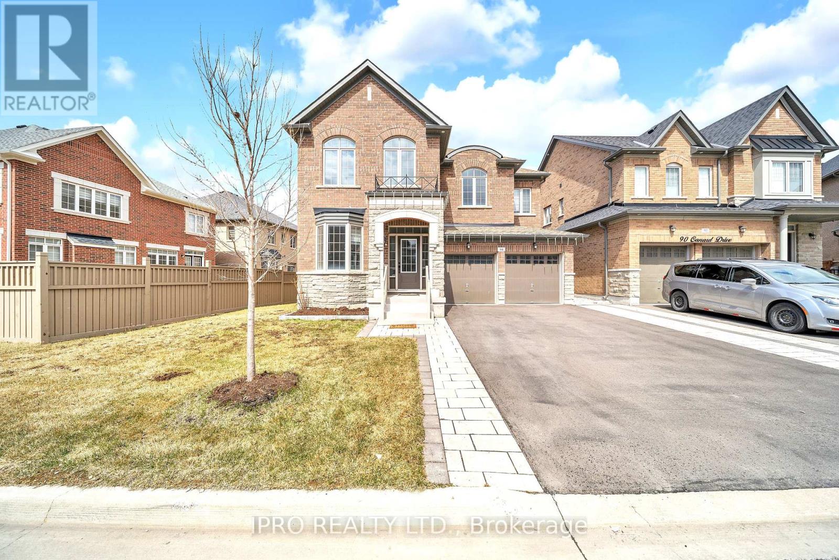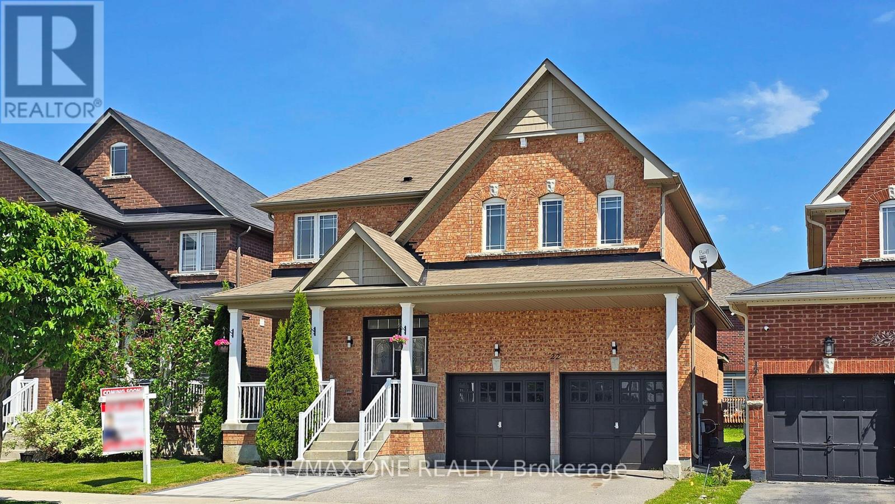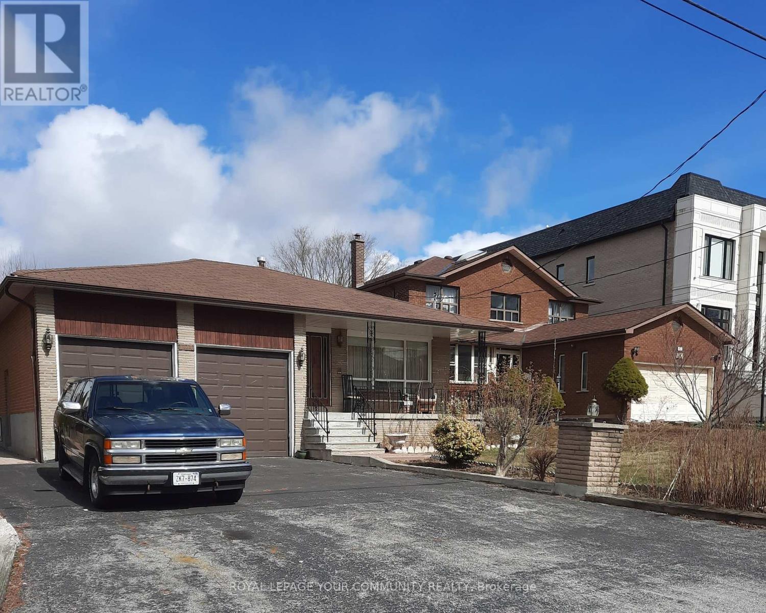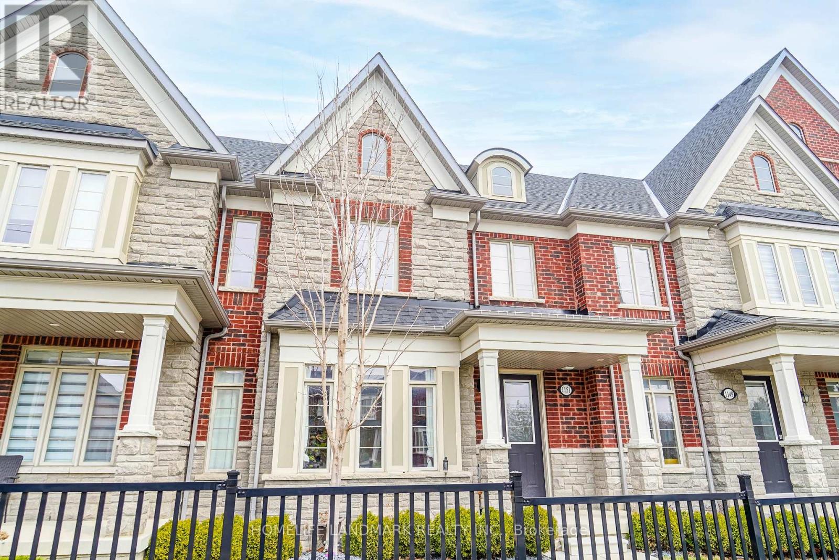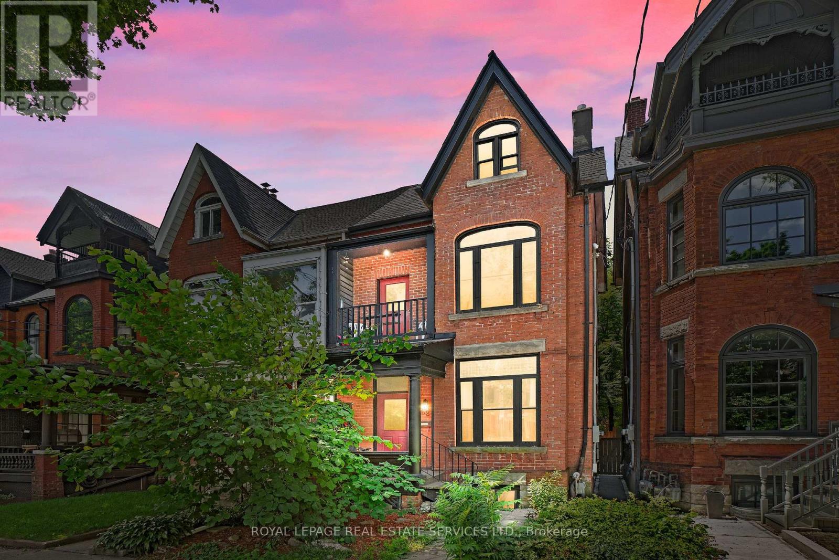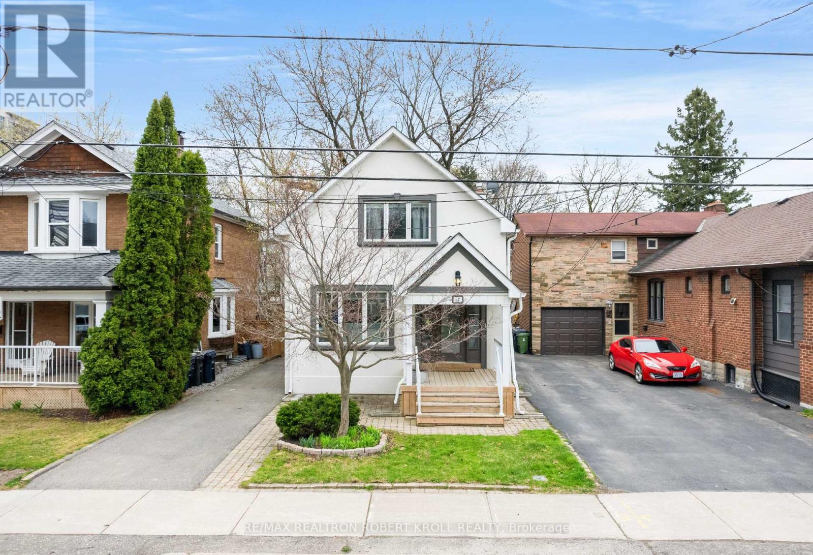65 Hillmount Road
Markham, Ontario
Absolutely Stunning *2 Storey Freehold Townhouse in the Heart of Markham *Spacious and Practical Layout with Bright Southern Exposure *$250K Spent On Tasteful Renovation Per Owner Since 2022 *No Details Were Left Behind *Long List of Upgrades: Newer Kitchen, Kitchen Appliances, Washer/Dryer, Washrooms, Flooring, Modern Glass Railing *Smooth Ceiling Through Out *Designer's Lighting Fixtures *Modern Front Door & Matching Garage Door *Smart Garage Door Opener *Newer Roof, Heat Pump, Furnace, Tankless Water Heater, Tesla Charging Station *Beautifully Finished Basement With Kitchen, Bath and Bedroom (Owner DO NOT Warrant Retrofit Status) *Front And Backyard Landscaping *Conveniently Located Near Hwy 404 and 16th Ave *Short Distance to All Amenities: Hwy, Shops, Restaurants, Parks *Top School Zone (id:59911)
Homelife Landmark Realty Inc.
2612 - 12 Gandhi Lane
Markham, Ontario
Remarkable 2 Bedroom unit in one of the most sort area in York Region, w/ 2 washroom. Approx. 900sq ft of spacious living. Bright & Spacious Modern Kitchen. High Floors w/ unobstructed clear views. Huge wrapped around balcony. Great Condo Amenities: Gym, Pool..etc. Walking distance to Bus Stop, banks, restaurants and shopping center. Close to Hwy 404/407. No Pet pls. Include 2 PARKINGS and 1 Locker (id:59911)
First Class Realty Inc.
104 Highland Park Boulevard
Markham, Ontario
Welcome to 104 highland park Blvd, a beautifully renovated bungalow nestled in the best pocket of Thornhill, surrounded by custom and new builds home. This move-in-ready property sits on a generous lot 50 by 140 ft , plus self-contained basement units with separate entrances perfect for rental income.Inside, you'll find a great layout with hardwood floors and pot lights. The main floor offers 2 bedrooms and a 3rd bedroom has been opened to use as a family room -Den. Close To Very High Ranking Henderson Pubic School and Other Great Schools. upstairs and Basement has its own Washer/Dryers. Great Access To TTC & YRT and Shopping Centre. Whether you're looking to rebuild, rent, or renovate, this property offers incredible value with a rental income in a prestigious location.This is a rare opportunity to own a turn-key bungalow with rental income potential in one of Thornhill most desirable pockets! (id:59911)
RE/MAX Excel Realty Ltd.
38 Shady Oaks Avenue
Markham, Ontario
Welcome To 38 Shady Oaks Avenue. Double Door, Stunning Four Bedroom Detached Home With Double Garage Situated In One Of Markham's Most Sought-After Neighbourhoods. Premium Corner Lot. An Abundance Of Windows Fills The Space With Natural Light. Spacious Eat-In Kitchen Featuring A Center Island And Granite Countertops Complemented By A Separate Breakfast Area That Seamlessly Flows Into A Large Family Room With A Cozy Fireplace. Large Open Concept Living And Dining, Perfect For Entertaining. Office/Library Conveniently Located On Main Floor. The Master Bedroom Features A Generous Relaxing Sitting Area And 5 Pc Ensuite. This Home Is Ideal For Families, Offering Ample Living Space And Modern Conveniences. A True Beacon Of Comfort And Joy Amidst The City Landscape. Several Steps To Black Walnut Park And Cornell Rouge Woods Park Playground. 3 Mins Drive To Bill Hogarth Secondary School. Close To Banks, Groceries, Restaurants, Gym, Bakeries, Public Transport, Plazas And All Amenities. Dont Miss OutSchedule A Viewing Today (id:59911)
Sutton Group-Admiral Realty Inc.
94 Canard Drive
Vaughan, Ontario
Welcome to your dream home! This immaculate 3,605 sq. ft. detached home is designed with sophistication and modern conveniences in mind. From the expansive, hardwood floors throughout, to the high-end finishes and thoughtful details, this property provides a lifestyle of comfort and feature: a Guest Room on Main Floor, Outdoor Gas Line - Perfect for grilling and outdoor cooking, Automated Sprinkler, Electric Vehicle Panel, Hardwood Floors on All Levels above ground, Laundry Room on the Top Floor, Ethernet Access on Multiple Floors & High Ceilings in the Basement. A quiet, family-friendly neighborhood with access to schools, parks, Pearson Airport and a new shopping plaza 5 minutes away. (id:59911)
Ipro Realty Ltd.
22 Bostock Drive
Georgina, Ontario
Beautifully Upgraded, All Brick Home With Over $150K In Professional Renovations, Offering The Best In Modern Design & Comfort. Brand New Kitchen, Brand New Washrooms, All New Appliances, Newly Finished Basement, & More. Bright & Spacious Interior Featuring Over 2,800 Sq/Ft of Functional Living Space, Large Ceramic Tiles With Custom Vents, 9' Foot Ceilings, & New: Flooring, Lighting, & Zebra Window Covers Throughout. The Stunning, All-New Gourmet Kitchen Features New Premium Cabinetry, New Stainless Steel Appliances, New Waterfall Quartz Countertops with Matching Backsplash & an Open Breakfast Area That Overlooks The Backyard Patio. Both The Living Room & Basement are Perfect For Entertaining, with an Elegant Stone Feature Wall with Large Slab Tiles & a Fireplace. All New Modern Oak Stairs with Matching Posts, Iron Spindles & Hardware. 4 Spacious Bedrooms, Including Double Doors That Lead into an Oversized Master Bedroom with a 4-Piece Ensuite & Walk-In Closet. Conveniently Located 2nd Floor Laundry Room with Brand New Samsung Washer & Dryer. The Newly Finished Basement Features a Large Guest Bedroom, an Additional Family Area, & a Full Washroom with Glass Shower. Outside, The Wide Front Porch Overlooks The Welcoming, Professionally Landscaped Interlocking Stones, New Exterior Lighting & Ample Parking For Up To 6 Vehicles. Sought-After, Safe, & Quiet Family Neighbourhood Located Across CGS Park with a Playground & Kids Splash Pad. Minutes to HWY 404, Lake Simcoe, Beaches, Schools, All New Community Centre, Shopping & More. See Feature Sheet For Full List of Upgrades. (id:59911)
RE/MAX One Realty
126 Spruce Avenue
Richmond Hill, Ontario
ATTENTION BUILDERS, INVESTORS, OR TO HOMEOWNERS WHO ARE LOOKING TO BUILD YOUR DREAM HOME IN THE FUTURE IN A PRIME AREA OF RICHMOND HILL. THE DIMENSIONS OF THE LOT 50 X 241 FEET ALLOW FOR A VARIETY OF ARCHITECTURAL DESIGNS, ACCOMODATING BOTH EXPANSIVE SINGLE-FAMILY HOME AND MULTI-UNIT DWELLINGS. THE FULL-SERVICE NATURE OF THE PROPERTY ENSURES THAT ESSENTIAL UTILITIES AND SERVICES ARE READILY AVAILABLE, FACILITATING A SMOOTH CONSTRUCTION PROCESS. -------------------------------------------------------------------------------------------------Welcome to 126 Spruce Avenue in the sough-after "South Richvale" neighbourhood, where your dream home awaits among many multi-millions dollar homes. This home has been lovingly cared by the original owner, it's a place where memories are made and cherished. Situated on a generous 50 ft x 241 ft deep lot, this home boasts a huge backyard with mature trees surrounding that is perfect for outdoor gatherings, gardening, or simply enjoying the tranquility of nature. As you step inside, you will be greeted by almost 3000 Square Feet of fully finished living space. Each room is well-maintained, reflecting the pride of ownership that the current owner has put into this home. Whether you are looking for a place to settle down, or an investment opportunity, or to build your dream home, this property checks all the boxes. Don't miss out on the chance to make this beautiful property your own. Your dream home is waiting for you! It is a place where you can create a lifetime of memories. (id:59911)
Royal LePage Your Community Realty
1151 Church Street N
Ajax, Ontario
Modern 3-Bedroom, 3-Bath Executive Townhouse in Northwest Ajax Welcome to this beautifully appointed executive townhouse, ideally situated in the highly desirable Northwest Ajax community. Featuring a rare **double-car garage**, this home blends contemporary design with functional living across three spacious levels. The open-concept main floor is perfect for both entertaining and everyday living, showcasing expansive living, dining, family, and breakfast areas filled with natural light. Elegant hardwood flooring runs throughout the main level, complementing the 9' ceilings on both the main and second floors. The chef-inspired kitchen is thoughtfully designed with premium finishes, custom cabinetry, ample counter space and stylish pot lights a true culinary haven. The main staircase is finished with oak railing and stair nosing in a natural finish, adding a touch of sophistication. Upstairs, you'll find three generously sized bedrooms and three well-appointed bathrooms. The fully **finished basement** includes two additional bedrooms and a full bathroom ideal for use as an** in-law suite or extended family space**. Conveniently located close to Highways 401 & 412, top-rated schools, shopping centers, places of worship, GoodLife Fitness, and more. **POTL fee: $167/month** covering common area maintenance and added community value. This home truly offers comfort, style, and convenience all in one exceptional package. (id:59911)
Homelife Landmark Realty Inc.
129 Tiago Avenue
Toronto, Ontario
Welcome to 129 Tiago Avenue, a beautifully updated East York home with charm, versatility, and future potential. Set on a rare 42 x 117 ft lot, this detached 3-bedroom, 3-bath home offers space to grow, income opportunities, and the possibility of a legal garden suite under Toronto's updated zoning rules. ***Inside, you'll find generous principal rooms, hot water radiant floor heating throughout, and a separate 2-bedroom in-law suite with a private entrance ideal for extended family, guests, or rental income. The second-floor bedrooms are impressively spacious, and the updated bathroom includes a large built-in cabinet for storage and daily ease. ***Recent updates include a new gas boiler (2024), windows (2019 & 2024), and upgraded appliances, including a fridge, stove (2024), dishwasher (2022), and washer/dryer (2023). A private drive with an attached garage, full basement, and beautifully kept backyard with a deck and shed round out this turnkey property. ***Step outside and you're just a 1-minute walk to the bus stop and moments from Topham Park, home to tennis courts, softball fields, playgrounds, and beloved community events like Halloween walks, Christmas photo ops with Santa, and summer concerts. The area is served by well-rated schools, including Victoria Park Elementary and Gordon A. Brown Middle School, making this a perfect fit for families. ***Whether you're an end-user seeking warmth and functionality, an investor exploring income potential, or a multigenerational family looking for space and flexibility, this home is ready to support your next chapter. ***Inspection report available upon request. Select fixtures are excluded from sale. Live in, rent, or build your Ideal Dreams Journey right here. ***Neither the seller nor the agent represents the retrofit status of the in-law suite. (id:59911)
Royal LePage Signature Realty
Basement - 1263 Amherst Gate
Oshawa, Ontario
Brand New Legal Basement Apartment Located In North Oshawa. Enjoy Living In This Bright And Spacious 2 Bedroom plus Den and 1 bathroom brand new basement.. Fantastic Open Concept Layout With A Large Kitchen And Breakfast Area. This Move-In Ready Basement Is Located In Close Proximity To Schools, Durham Transit, Recreation Centre And Mins To Hwy 407, 401. (id:59911)
Save Max Bulls Realty
62 Lakeview Avenue
Toronto, Ontario
Tucked away on one of downtown Toronto's most picturesque, tree-lined streets, 62 Lakeview Avenue is a rare Victorian treasure offering both timeless charm and modern versatility. This city-approved, three-unit semi-detached home is the perfect fit for those seeking a vibrant urban lifestyle with built-in flexibility ideal for owner-occupiers looking to offset mortgage costs or investors searching for a character-filled valuable addition to their portfolio. Live in one unit and rent out the others, or fully lease the property and capitalize on strong rental potential in one of Toronto's most desirable neighbourhoods. Just steps from the trendy Ossington strip and the lush expanse of Trinity Bellwoods Park, this home offers unbeatable access to cafes, shops, restaurants, and green spaces that define downtown living. Each level of the home tells its own story: the upper suite boasts an airy open-concept layout with a sun-drenched balcony and a third-level loft framed by expansive glass doors overlooking the treetops. The main floor is a light-filled retreat with soaring ceilings, stained-glass details, and direct access to a peaceful backyard. Downstairs, the lower-level suite impresses with a fresh, modern design that will appeal to discerning urban tenants. Whether you're envisioning your dream home with income potential or adding a standout property to your investment portfolio, 62 Lakeview Avenue delivers exceptional value and lifestyle in equal measure. (id:59911)
Royal LePage Real Estate Services Ltd.
37 Johnston Avenue
Toronto, Ontario
Rare Opportunity To Own A Move-In Ready Detached Home In Coveted Lansing-Westgate! Step Into This Beautifully Updated Home Featuring A Chic, Contemporary Main Floor With An Open-Concept Layout That Seamlessly Connects The Living, Dining, Family Room, & Kitchen. Crown Moulding & Custom Flooring Add Elegance Throughout The Space. The Well-Appointed Kitchen Is A Dream, Showcasing Custom Countertops, Matching Backsplash, Stainless Steel Appliances, & A Spacious Breakfast Bar Perfect For Entertaining. Custom Sliding Doors Open Onto A Large Backyard Deck And Garden Oasis, Complete With A New East Boundary Wood Fence, Garden Shed, And A Charming Brick Seating Area. The Inviting Family Room Features A Cozy Gas Fireplace & A Large Picture Window With Views Of The Garden. A 2-Piece Powder Room Completes the 1st Floor. Upstairs, You'll Find Three Generous And Sun-Filled Bedrooms. The Luxurious Primary Suite Includes A Juliet Balcony, A Stylish 3-Piece Ensuite, & A Spacious Walk-In Closet. Renovated In 2019, The Walk-In Closet Now Offers Access To The Attic With Upgraded Insulation And Reinforced Flooring Ideal For Extra Storage. The 2nd Bedroom Overlooks The Front Yard And Includes Double His & Hers Closets, While The 3rd Bedroom Boasts A Crank-Opening Skylight With Remote-Controlled Blackout Blinds. A Large 4-Piece Family Bathroom & Custom Flooring Completes The Upper Level. The Lower Level Adds Versatile Living Space With Custom Floors, A 4th Bedroom Or Recreation Room, with an Above Grade Window, Complete With A 3-Piece Ensuite Bath. A Dedicated Laundry Area Features A Family-Sized Front-Loading Washer And Dryer, Laundry Sink, Cabinet Storage And A Crawl Space For Added Cold Storage. Enjoy Top-Rated Schools, Beautiful Parks, And Easy Access To Public Transit, Including The Yonge And Sheppard Subway Lines. Minutes From The 401, TTC, LA Fitness, Don Valley Golf Course, Grocery Stores, Shops, And A Variety Of Restaurants. This Location Has It All! (id:59911)
RE/MAX Realtron Robert Kroll Realty


