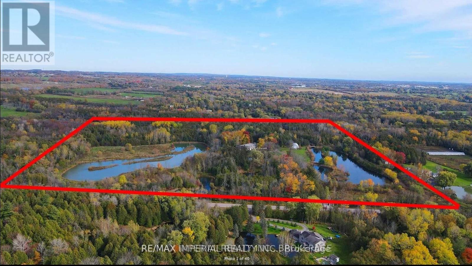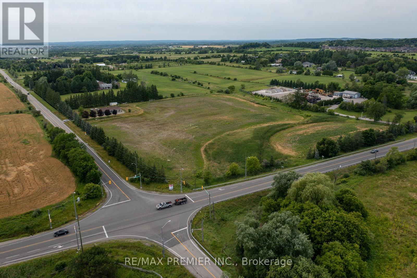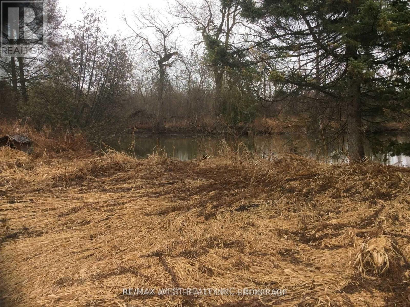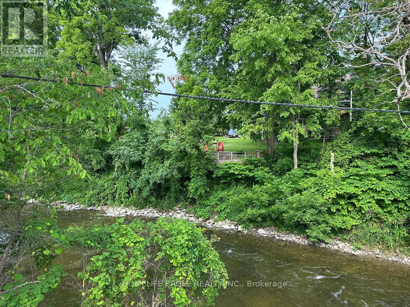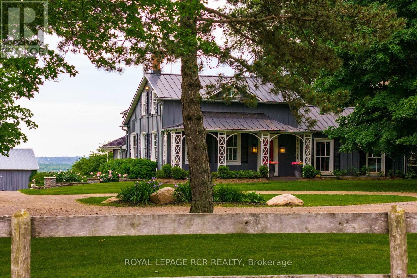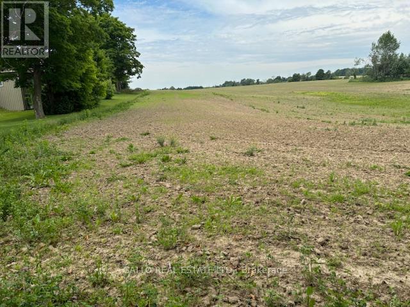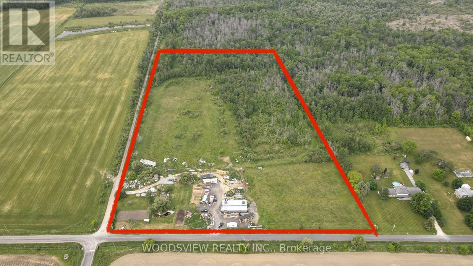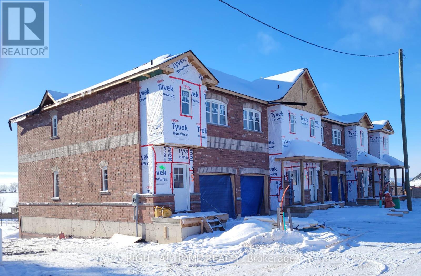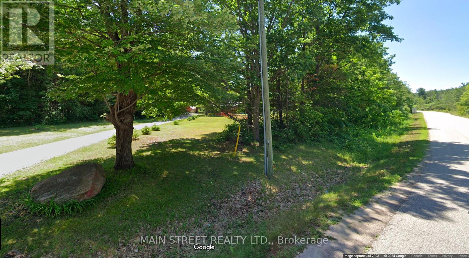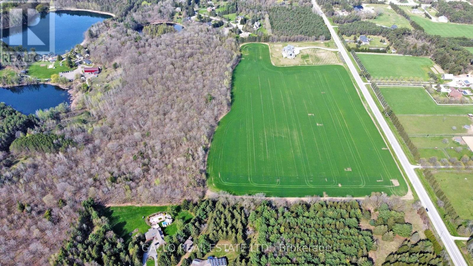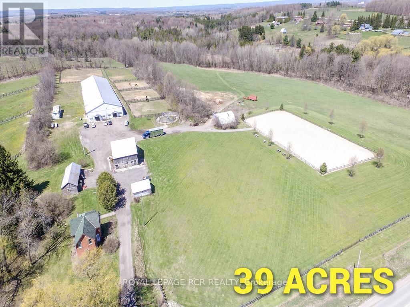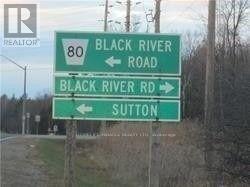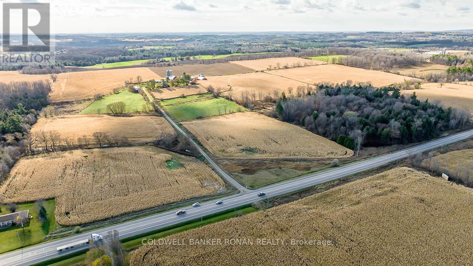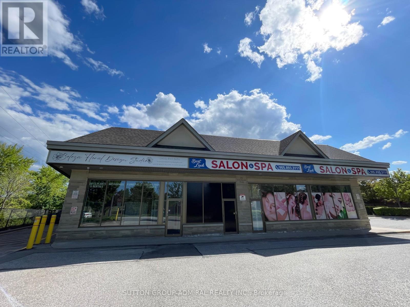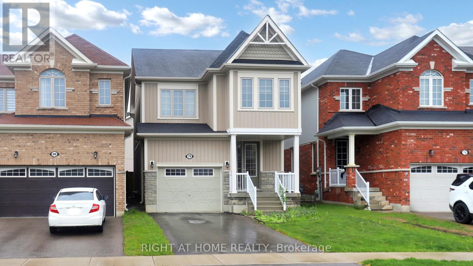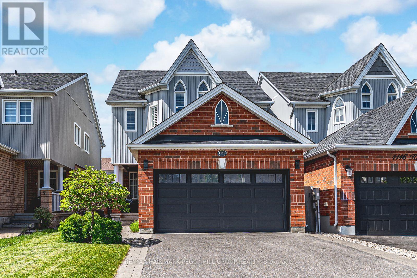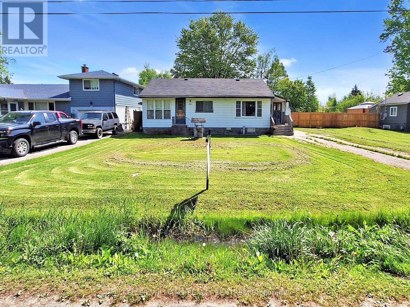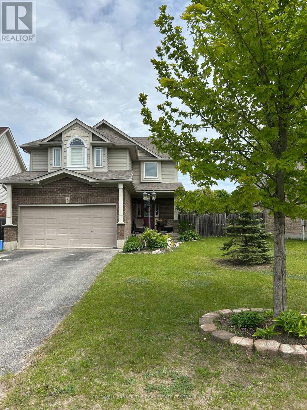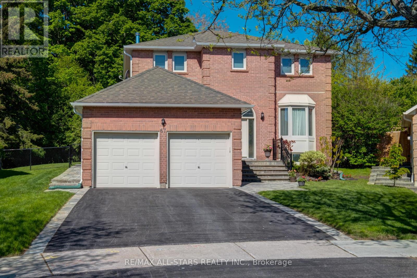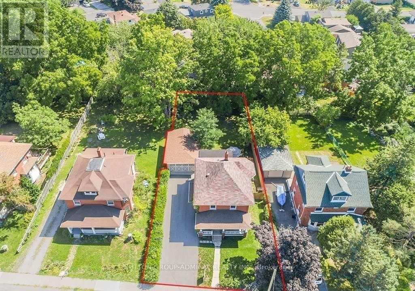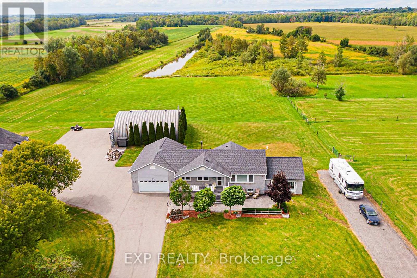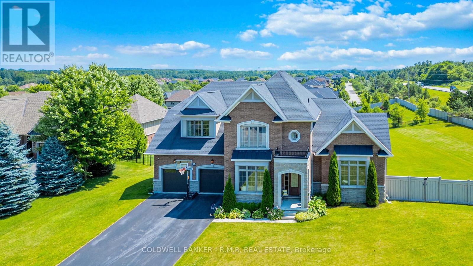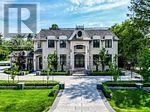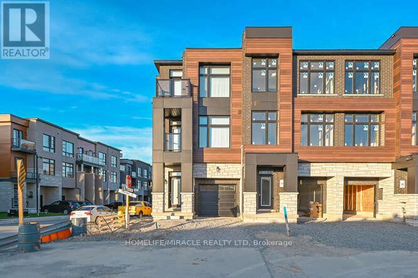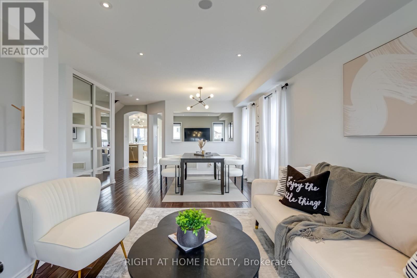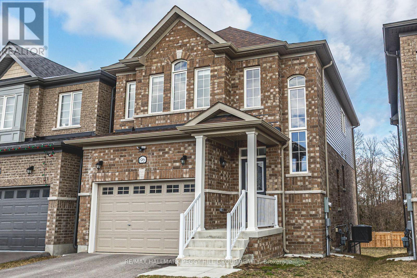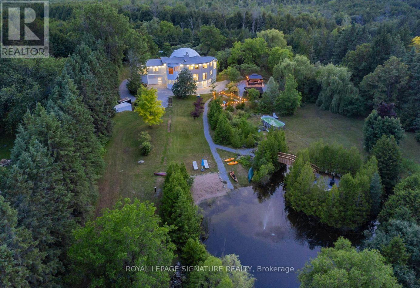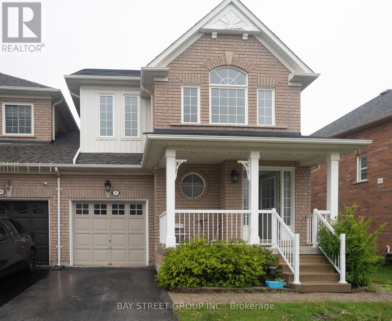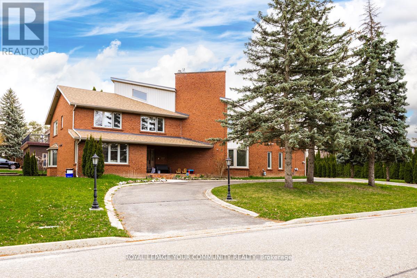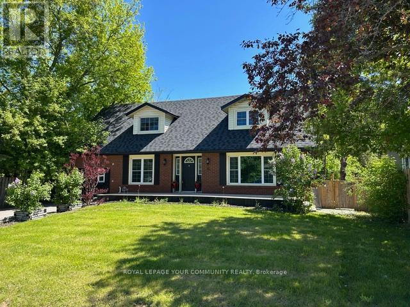13231 Kennedy Road
Whitchurch-Stouffville, Ontario
55.15 Acre Private Retreat, Family Compound, 10500Sf Liv Space+1000Sf Apt Over Garage. 10'&12.5' High Ceilings With Countless Picture Windows! 3 F/Places, 7' Baseboards, Speakers+Sound Sys, Sauna, 50Yr Shingles, Skylights, 20+ Parking, Finest Bldg Materials Used! Great Property For B&B, Family Resort, Spa, Daycare, Senior Residence, Medical/Rehab Treatment Centre, One-Of-A-Kind! 3.5 Km Waterfront On 2 Manmade Lakes Stocked With 3 Kinds Of Delicious Fish!!! 10 Km Walking Trails!!! Taxes Reflect Mngd Forest Tax Program, 3 Geo-Thermal Furnace! **EXTRAS** Fridge, Stove, B/I Dishwasher, B/I Microwave, Comm Kit In Basement W/2 Stacked-Oven, 6-Burner Stove, Walk-In Fridge, Elevator, 400 Amp & 2 Hot Water Tanks. Steel Storage Shed, Big Wood House & Special Stone House. Too Many To List! (id:59911)
RE/MAX Imperial Realty Inc.
228 Bayshore Road E
Innisfil, Ontario
Fully renovated home on large lot directly across the road from Lake Simcoe and backing onto park/greenspace with direct lake access from private community park across the road. Features one year old complete main floor reno with modern kitchen featuring large breakfast bar and quartz countertops, engineered hardwood flooring throughout, gas fireplace in spacious living room, 2 beautifully renovated baths, detached Man Cave for entertaining without disturbing main house. Deck with built-in hot tub. Detached workshop/garage. (id:59911)
Royal LePage Rcr Realty
6080 King Vaughan Road
Vaughan, Ontario
9.88 Acres Vacant Land in Vaughan - Zoned Agricultural - Northwest Corner of Highway 27 and King Vaughan Rd. Boasts High Visibility & Accessibility, Close proximity to Nobleton Village, Kleinburg Village and the proposed Highway 413. This prominent corner may offer future possibilities for diverse development. Do not walk the lands without the consent of the Listing Agent. (id:59911)
RE/MAX Premier Inc.
19983 Hwy 48
East Gwillimbury, Ontario
20 acres of vacant land on HWY 48. Ideal for greenhouse, vet services, riding academy, nursery, etc. Pond on property, formerly used as cottage property. Fast developing area in East Gwillimbury 2 1/2 KM north of Mount Albert. Buyer/Agent to do Due Diligence on taxes, measurements uses and availability or permits. Land regulated by Simcoe Conservation Authority. **EXTRAS** Easy commute to Toronto or Newmarket. (id:59911)
RE/MAX West Realty Inc.
33996 Regional Rd 50
Brock, Ontario
Offering 751.74 X111.77 F of COMMERCIAL Riverfront ,E of HWY 12 ,S. of concession rd A .Zoned HWY commercial & previously occupied by the Gamebridge inn,this 1.5acre property is located in a residential area within walking distance of the Trans Canada Highway between Orillia & Downtown Beaverton.Permitted uses are: post office,printing establishment,public use,retail commercial establishment,assembly hall/auditorium,bakery,workshop,veterinary clinic,tourist home,service shop,laundromat,motor vehicle -service station,gasoline bar,nursery school,parking lot,public park,place of entertainment,convenience store,day care centre,dry cleaner's distribution centre,eating establishment,eating establishment drive-in,funeral home,landscape contractor,dwelling units in portion of a non residential building,business /professional offices. (id:59911)
Homelife Eagle Realty Inc.
3935 3rd Line
Bradford West Gwillimbury, Ontario
Nestled on 99 acres of countryside, this extraordinary estate offers a perfect blend of functionality, and natural beauty. Designed with the horse enthusiast in mind, this property boasts an elegant century home built in 1864, 3 barns and breathtaking landscapes from every sight line. Whether you're an equestrian, a hobbyist, or simply seeking a serene retreat, this estate has everything you need and more. From its sloping roof and inviting porch to its quaint shutters and whimsical details, the house exudes charm and character at every turn. Step inside, and you'll find a large stone fireplace, hardwood floors, and cozy nooks that invite you to relax and unwind. A beautifully designed main floor featuring high ceilings, hardwood floors, and custom finishes throughout. A chef's dream kitchen with soapstone countertops, top-of-the-line appliances, and a spacious island, perfect for entertaining. The main floor is complete with formal dining room, large living area, and an inviting family room with views from all angles. Upstairs features 3 bedrooms including a spacious primary suite with a private balcony, walk-in closets, and an en suite bathroom with panoramic views from each window. Spanning across acres of paddocks, this horse farm boasts a meticulously designed layout that harmonizes with both the natural surroundings and the needs of its equine residents. Impeccably constructed stables equipped with modern amenities and spacious stalls, your horses will feel right at home. Ample oak board paddocks and lush pastures offer substantial space for your horses to roam, graze, and exercise freely. Located in a countryside setting yet just a short drive away from urban amenities, (Approx. 7km to grocery, restaurants and schools in Schomberg, and less than 10 minutes to Highway 400) this property offers the perfect balance of seclusion and convenience. **EXTRAS** Water lines to paddocks, buried 400 amp service ,new drilled well(2016),kitchen reno(2018), upstairs bathroo (id:59911)
Royal LePage Rcr Realty
N/a Concession 2
Uxbridge, Ontario
Here is your opportunity to build your dream home ! Fantastic location on west side of Concession 2 , just north of Webb road, Building lot approx-1.3 acres with 187 foot frontage-Backs to farmland -Potential for a walk-out basement-Established Neighbourhood of custom built homes ! Conveniently located to Stouffville. Uxbridge, Old Elm Go Station(Lincolnville) Easy access to 404 & 407 **EXTRAS** note -part 1 is the furtherest for sale sign going north on concession 2 from Webb rd (id:59911)
Gallo Real Estate Ltd.
N/a Concession 2
Uxbridge, Ontario
Here is your opportunity to build your dream home ! Fantastic location on west side of Concession 2 , just north of Webb road, Building lot approx-1.3 acres with 187 foot frontage-Backs to farmland -Potential for a walk-out basement-Established Neighbourhood of custom built homes ! Conveniently located to Stouffville. Uxbridge, Old Elm Go Station(Lincolnville) Easy access to 404 & 407 **EXTRAS** note -part 2 is the closest for sale sign going north on concession 2 from Webb rd (id:59911)
Gallo Real Estate Ltd.
682 Holborn Road
East Gwillimbury, Ontario
Offered for sale for the first time in 30 years, 25 acres of highly sought after land in Queensville. This property is surrounded by future development sites. There is a small 3 bedroom 2 bathroom home, detached work shop, and an unfinished Barn on the property. Zoned Ru, Many different agricultural/residential uses. The fields are mainly untouched and the foot print of an old horse race track still exists. This property has massive potential for a buy and hold investment, future development or build your custom dream home. The Bradford By-pass will be constructed just a few properties south of here, with a direct on ramp to 2nd concession directly accessing this property. Many of the homes on 2nd concession have already been expropriated by the province and construction for the Bradford bypass has already begun in some parts. Although this property is not in direct line of the highway it will most definitely benefit from the massive improvement the highway will make for travel from queensville to all major cities in southern and northern Ontario. Once completed this property will have direct access to all of the major highways, putting queensville right in the centre of it all. Only 30 minutes to the Dvp, this property is already located in an ideal location. This property holds massive potential for a long term investment/ cash bank. (id:59911)
Woodsview Realty Inc.
17 Ravenscraig Place
Innisfil, Ontario
Welcome to 17 Ravenscraig Place, one of only 11 towns in this brand new quaint vacant land condominium community in Cookstown! This 3 bedroom, 3 bath townhome offers an open concept main level with Juilette balcony off the kitchen, a walk-out basement to the backyard, a large primary boasting a 4pc ensuite and walk-in closet, two additional bedrooms, plus 2nd floor laundry for added convenience! Decor finishes yet to be chosen so you can still choose upgrades and/or finish the basement to truly customize your home. Single car garage & private driveway. Overlooks park below. Luxury vinyl plank floors on main. The Village of Cookstown is Innisfil's little hidden gem, and dubbed "The Coziest Corner in Innisfil" for a reason. Great time to buy in growing Cookstown!! **EXTRAS** 7 min drive to Hwy 400 & Tangers Outlet Mall! 20 mins to Innisfil Beach Park for lots of family fun all year round! Quaint shops, restaurants, schools, places of worship, library, community centre, it's all at your fingertips! Monthly Condo Fees: $89.28 and include snow removal, garbage/recycling pick up, road maintenance. (id:59911)
Right At Home Realty
312 Old Bloomington Road
Aurora, Ontario
Welcome to your 3-acre paradise, an unparalleled building lot ready for you to create your custom dream home. Nestled in one of Aurora's finest neighbourhoods, this exceptional property with its long driveway access backs onto the prestigious Hunters Glen, offering a serene and exclusive setting. Enjoy the seclusion of a long private drive, surrounded by mature trees that ensure total privacy. This idyllic location promises tranquility and luxury, making it the perfect canvas for your future residence. Don't miss the opportunity to own this prime piece of land in a highly sought-after community. Close to private schools, premier golf courses, easy access to Hwy's 404 and 400. Pearson Airport 25 minutes. (id:59911)
RE/MAX Hallmark York Group Realty Ltd.
2947 Twelfth Line
Bradford West Gwillimbury, Ontario
Premium Huge 21.16 Acres Private Lot W/ 2132 Feet Frontage!!! Possibility of severing this land in two or more lots!! 5 Miles N Of Bradford!! Beautiful Country Property W/ Walking,Hiking,Trails Through Bush And Even 1500Ft Air Landing Strip For Your Plane! Fabulous 4 Br Home W/ Many Upgrades And Renovations, Main Floor Master & Laundry, Renovated Kitchen, New Gorgeous Hardwood And Lg Updated Bathroom & 3 Bedrooms Upstairs. An Opportunity For Developers, Investors And Custom Home Builders!!! Potential to severe lot! Please Do Not Walk Property Without Scheduled Showing! Owner Take Back Mortgage VTB At Bank Rate w/min. 25% down!, No Qualifying! Priced To Sell! Motivated Seller! Won't Last, Act Fast! **EXTRAS** 24X32 Workshop With Loft And 21X32 Drive Shed/Hangar. (id:59911)
Main Street Realty Ltd.
6241 Aurora Road
Whitchurch-Stouffville, Ontario
Great Investment or Build Your Dream Home in An Area Of Multi Million Dollar Subdivisions!! Across from the Elite Camelot Estates, and Adjacent to Island Lake Subdivision!! This Beautiful 25 Acres Parcel is Level Land With Over 800 Feet Of Frontage on Aurora Road With Some Mature Trees At The Rear For Privacy! Close to 404, Aurora, Stouffville & All Amenities!! Country Close to the City!! (id:59911)
Gallo Real Estate Ltd.
1148 10th Side Road
New Tecumseth, Ontario
Great investment opportunity. Hold the land and get income from all the structures and house. Walking distance to Hwy 9. The complex features 26 stalls, enormous viewing room/lounge complete with bar, tack room, hay storage and a heated 70x200 indoor riding arena. The charming original bank barn has been reno'd to 6 additional stalls. 9 oak board paddocks and a 100x250 outdoor ring complete the package. Taxes reflect farm class rate. **EXTRAS** Fridge, Stove, Washer, Dryer, HWT's (O), Furnace (2020) (id:59911)
Royal LePage Rcr Realty
0 Black River Road
Georgina, Ontario
Package Of 9 Alternate/simultaneous Lots Of 100 X 400 Ft Each. Total 895 Ft X 400 Ft (8.26 Acres) Land Awaits Your Creativity. Municipal Address To Be Assigned. Treed Lots Fronting: "Sibbald Point Provincial Park". One Minute To Lake Simcoe & Community Beaches, Golf Course, Marinas, Town Of Sutton, & Go Carts. Resort Like Area. Close To Toronto. Waiting For Your Creativity. Only 30 Minutes From Toronto. **EXTRAS** Package Of 9 Vacant Lots Of Approx One Acre Each (100 Ft X 400 Ft Each Lot) With Total Of 895 Ft X 400 Ft ( Total 8.26 Acres.No Survey Available. (id:59911)
Homelife/miracle Realty Ltd
8055 Highway 9
King, Ontario
King Township farm with 2317 feet of Hwy 9 frontage. Excellent workable land with Ontario farm house and storage buildings. One of very few farms available in this exclusive area close to the 400/27 corridor just outside of Schomberg close to proposed Hwy 427 extension from Major Mackenzie. Excellent land bank opportunity at reasonable price point. Approximately 125 Acres of workable land. (id:59911)
Coldwell Banker Ronan Realty
1 - 75 Napa Valley Avenue
Vaughan, Ontario
Amazing Opportunity To Lease A Bright Corner Unit In A Well Maintained Plaza Located In High Density Residential Area Just North Of Rutherford! Park & School Across The Street! Existing Tenants: Dentist, Convenience Store, Child Care Centre, Salon & Spa (Beauty Services). Spectacular Location With Ample Parking On Site. Potential For Many Uses. (id:59911)
Sutton Group-Admiral Realty Inc.
1003 - 250 Davis Drive
Newmarket, Ontario
Welcome to this beautiful South-West facing, updated 1-bedroom, 1-bathroom condo, offering the perfect blend of comfort, convenience, and style. Located in the heart of Newmarket, having access to every amenity you could imagine, including Upper Canada Mall, South Lake Hospital, trails, and the infamous Fairy Lake; this home is ideal for first-time buyers, young professionals, or those looking to downsize. As you step inside, you're greeted by an open-concept kitchen and living area with large windows that flood the space with natural light. The modern kitchen is fully equipped with appliances, sleek countertops, a mobile island providing ample storage, making it perfect for cooking and entertaining. The spacious bedroom offers a peaceful retreat, featuring generous closet space and a large window with views of the surrounding area. The bathroom is tastefully designed with contemporary finishes, including double sinks and a stylish vanity. Additional highlights of this condo include vinyl flooring (2023), in-unit laundry, and a solarium, perfect for an additional seating area or office space! (id:59911)
Keller Williams Realty Centres
78 Wagner Crescent
Essa, Ontario
Discover over 2100 sq ft of exceptional living space in this beautifully designed, move-in ready home located in one of Essa's most welcoming and diverse neighbourhoods. Surrounded by families, professionals, and military households, the vibrant community spirit here is unmatched.Step inside to a spacious open-concept layout that seamlessly blends modern living with everyday comfort. The main floor features gleaming hardwood floors, a warm and inviting foyer with interior garage access, a large closet, and a powder room. A well-appointed oak staircase stylishly separates the foyer from the sunlit living area.The heart of the home is the premium kitchen, equipped with stainless steel appliances, a large eat-in island, and direct access to a generous garden space. The open flow continues into a bright and airy living room, perfect for entertaining or relaxing with loved ones.Upstairs, hardwood floors extend throughout three spacious bedrooms and two full baths. The primary suite boasts a luxurious ensuite with premium finishes and a large walk-in closet. The finished basement adds even more versatility, featuring a full bath and ample space for guests or recreation.Located just minutes from Base Borden, Barrie, Alliston, schools, parks, public transit, and recreation facilities78 Wagner Crescent offers the perfect blend of convenience, community, and comfort. Don't miss your chance to make this home yours! (id:59911)
Right At Home Realty
1118 Kell Street
Innisfil, Ontario
YOUR NEXT CHAPTER BEGINS HERE - STYLE, SPACE & SUMMER-READY OUTDOOR LIVING! Set in a family-friendly neighbourhood just steps from parks, schools, and green space, this stunning home delivers lifestyle and location in equal measure. Only 3 minutes from Nantyr Beach and the shores of Lake Simcoe, a short drive to shopping, dining, and daily essentials, and just 30 minutes from the vibrant amenities of downtown Barrie, this home is ideal for everyday living and weekend fun. The stately exterior with its gothic-style windows and dramatic peaked rooflines creates a lasting impression, while the fully landscaped backyard oasis elevates the curb appeal. Savour effortless days by the saltwater pool and soak up the sun in total comfort with grass-free grounds designed for pure relaxation. Inside, the bright and inviting layout opens with a welcoming foyer that flows into stylish living and family areas anchored by a cozy gas fireplace. The updated kitchen features quartz countertops, tile backsplash, an island breakfast bar, and a walkout to the poolside terrace - ideal for entertaining and al fresco dining. Upstairs, the primary retreat offers a walk-in closet and luxurious 4-piece ensuite with a soaker tub and glass shower, accompanied by two additional bedrooms and another full bath. The main level powder room adds convenience, and the unfinished basement offers storage, laundry, and room to customize. The space is elevated with newer hardwood flooring, California shutters, and statement lighting throughout. Other highlights include an attached garage with inside entry, an upgraded furnace and roof, plus premium tech features with surround sound speakers in the living room, exterior security cameras, and a hard-wired alarm system for added peace of mind. A rare opportunity in a beautifully updated home that offers modern comfort, effortless convenience, and a resort-style setting, dont miss your chance to make this your #HomeToStay! ** This is a linked property.** (id:59911)
RE/MAX Hallmark Peggy Hill Group Realty
5 Pinevale Road
Markham, Ontario
Exclusive Opportunity in Prime, Family-Friendly Thornhill neighbourhood. Renovate or Rebuild on this tranquil quarter acres lot location. Surrounded by mature landscaping and perennial gardens, this lovingly maintained residence sits on a court with access to a lush ravine offers incredible potential on a picturesque 78 ft. lot. Principal rooms and foyer flooded with natural light from large windows and window-walls. Welcoming main living quarters features living room with fireplace, fantastic four-season views and walk-out to balcony which offers a perfect spot for al fresco dining, dining room with window wall, and kitchen with ample cabinet space, eat-in area with a wall-to-wall built-in china cabinet. Primary bedroom features wall-to-wall closet with organizers and southern view and ensuite that has shower with glass door and marble surround and floor-to-ceiling tiles, spacious additional bedrooms. An oak stair with open risers and handrail and wrought iron pickets leads you to a fully finished, walk-out lower level, with amazing rec room with fireplace and access to rear grounds, additional bedrooms featuring built-in desks and shelving, and office with double door access, wood paneled wall, built-in desk and shelves and rear ground access. Just minutes from schools, shopping, transit, and the future Yonge North Subway extension. The Possibilities Are Endless to Live comfortably as-is, renovate to suit your style. (id:59911)
Keller Williams Empowered Realty
121 Sunkist Road
Georgina, Ontario
Build Your Dream in Beautiful Virginia Steps from the Lake! This is more than a property - its a rare opportunity to shape your vision in one of the most promising up-and-coming waterfront communities. Nestled just steps from a residents-only beach on beautiful lake Simcoe, this spacious 80x135 premium lot offers the ideal canvas for your dream build. Why start from scratch with a vacant lot? This existing home gives you a strong foundation and with your thoughtful updates and vision, it can be transformed into a true showpiece of the community. Whether you're a builder seeking your next standout project or someone dreaming of a peaceful cottage retreat or year-round home, this property offers endless potential, surrounded by nature and just moments from the water. Bring your creativity, your plans, and your passion this is the opportunity you've been waiting for (id:59911)
Keller Williams Realty Centres
80 Armeda Clow Crescent
Essa, Ontario
Great curb appeal on one of the most sought after streets in Angus. Walk into the large high ceilinged foyer and you are immediately struck by the bright open concept of the main floor. Notice the ceramic flooring throughout the foyer , 2pc bathroom, kitchen and dining room, the 9' high ceilings, crown moulding in the kitchen(renovated in 2019), dining room and living room (with gas fireplace). BRAND NEW BOSCH dishwasher .There is a den/office that could possibly serve as a guest bedroom as well. The second floor features a huge primary bedroom featuring a vaulted ceiling, a large walk-in closet and a 5pc ensuite bathroom with 2 sinks, shower and a large whirlpool tub .There is also a LAUNDRY ROOM on the second floor and 2 more sizeable bedrooms , one with another walk-in closet. The finished basement has a large recreation room with 4 year old pool table and rack and equipment included. There is a 3pc bathroom w/shower and another multi use room . The home comes equipped with central vacuum . The property sits on HIGH ground, the sump well has never had a drop of water in it in the 4 years the current owners have been there. The roof has new shingles(2024) and the fully fenced backyard features a large deck ,small (approx 3x4' pond) with waterfall, pump and filter with river stone and large rock landscaping. There is also a garden shed and 2 other smaller sheds. The driveway is one of the larger ones on the street easily fitting 4 cars and the garage is insulated and heated by natural gas perfect for a workshop. Grocery, pharmacy, restaurants etc are walking distance away and all amenities of Barrie and Alliston are 15 minutes away by car. If nature is your thing there are rivers, creeks and conservation areas minutes away as well. (id:59911)
Coldwell Banker The Real Estate Centre
9535 Ninth Line
Markham, Ontario
BEAUTIFUL TOWNHOUSE IN CORNELL NEIGHBOURHOOD UPGRADED KITCHEN WITH A SPACIOUS BREAKFAST AREA FAMILY ROOM WITH OPEN CONCEPT, ALSO BOASTS A GENEROUS DINING AND LIVING AREA THREE WELL APPOINTED BEDROOMS AND A CONVENIENT WALKOUT BASEMENT LOCATED NEAR GO TRAIN STATION, SHOPPING AND EXTRA (id:59911)
Century 21 Atria Realty Inc.
12575 Weston Road
King, Ontario
House had been totally under extensive renovation from top to the bottom inside with the permit, From insulation/wiring/drain, plumbing, floor, Entrance doors, roof, Brand new 5x4' Elevator for you /elder convenience in the house. Finished walked out and walked up (2 exits) bsmt with open concept with new full kitchen, Two family room with Two fireplaces on main and bsmt, Electric Roll down steel door outside of walk out door for bsmt extra security. Gym, large storage / utility room. Wheel chair accessible washroom in the bsmt. Large Island in the kitchen, wet bar with cabinet and pop / wine cooler. They are too many items to mention here, please see attachment for list of new items and renovations. Lovely location with wonderful view of green and trees. New kitchen and new sets of S.S. appliances in the bsmt for in-law. Very privet back/ front yard. Enjoy seeing turkey/ birds. cottage look yard and feel. Basement has the potential to use for entertainment or add 2 bedrooms with minimal cost for rental options.House appraisal Report available for potential buyer to review. All appliance, 2 fridges, two S.S. Stoves (One natural gas professional 48' stove and one S.S. electrical stove in the bsmt) 3 D/W.(1 in Kitchen main, 1 with wet bar main and i in the bsmt kitchen. water softener, UV & water filter. (id:59911)
Homelife/bayview Realty Inc.
27 Paradox Street
Vaughan, Ontario
Located in the highly desirable neighbourhood of Kleinburg, 27 Paradox St. is a stunning 4-bedroom, 4-bathroom home that beautifully blends modern elegance with everyday comfort. The expansive, sun-filled living area is perfect for both entertaining and relaxation, while the great room boasts an open-concept layout that ensures a seamless flow between spaces. The main kitchen, combined with the great room, features stainless steel appliances, sleek countertops, and ample storage. Each of the 4 bathrooms is finished to the highest standard, showcasing modern fixtures, stylish tile work, and luxurious details. Step outside to one of the two private balconies connected to the living room and primary bedroom, where you can enjoy serene ravine views while sipping your morning coffee. With its exceptional design, incredible amenities, and prime location just minutes from Highway 427 and Highway 407, this executive townhouse offers a lifestyle of comfort, luxury, and convenience. (id:59911)
Kingsway Real Estate
67 Autumn Way
Aurora, Ontario
Welcome To This Elegantly Appointed, 4 Bedroom Family Home, Perfectly Situated On A Premium Pie Shaped Ravine Lot. The Fully Fenced Backyard With A Private Rear Gate Opens To An Extensive Forested Trail System, Offering Access To Scenic Paths, Parks And Connecting To The Aurora Walking & Biking Trails. The Lush Forests, Open Green Spaces And Winding Trails Are A Welcome Change From City To Nature For Walkers, Joggers And Cyclists. This Home Has Great Curb Appeal From Its Stone Walkway To Its Grand Front Entrance. Once Inside, Enjoy Spacious Principal Rooms Bathed In Natural Light. Fashionable Engineered Hardwood Floors Are Thru-out The Main Level And Upper Hallway. The Sunny Breakfast Nook Is Surrounded By Windows Overlooking The Private Backyard With Scenic Views Of Towering Trees In Ravine And Opens Into The Cozy Family Room With Its Wood Burning Stone Fireplace. Upstairs The Primary Bedroom Has A Spa Like Bath, Including Double Sinks, Separate Shower And Charming Soaker Tub! The Bright Open Concept Completely Finished Lower Level Contains A Large Shelved Storage Room And Rough In For Bathroom. Renos Include Kitchen, All Bathrooms, Flooring And Lower Level. This Home Has It All And Is A Must See! (id:59911)
RE/MAX All-Stars Realty Inc.
119 Barrie Street
Bradford West Gwillimbury, Ontario
Residential/Commercial Opportunity - Attention Investors - Triplex Investment property In Downtown Bradford * 3 separate units with individual entrance, laundry, kitchen, and bathrooms. Large Fenced 66X150' Lot, 200 amps panel, 8+2 Car Driveway, 4 Car Detached Drive-Through Garage + Workshop, Oversized Porch, Updated Plumbing + Electrical. 5 Minute Walk To: Go Station, Restaurants, Daycares, Schools, Parks & More! All 3 units are currently rented with great income. (id:59911)
Sutton Group-Admiral Realty Inc.
24518 Mccowan Road
Georgina, Ontario
For Aviation, Automotive, Or Equestrian Enthusiasts Alike! The Spacious 3-Bedroom Home Has A Grand Family Room With High Vaulted Ceilings, A Fireplace, & A Walk-Out. The Partially Finished Basement Has A Separate Entrance, With Electrical, Plumbing, & Most Drywall Already In Place, Along With A Finished Den & Separate Bedroom Plus Kitchen Area Plumbed & Wired, Ready For Your Personal Touch! With A 40x50 Quonset, A 2,965 Ft Grass Airstrip & A 4,000 Sq Ft 2-Storey Barn There Is Plenty Of Space For All Your Interests. The Barn Includes 4 Horse Stalls, A Tack Room, An Office & Two Parking Spots. The Second Floor Houses A Motorcycle Workshop, Woodshop, & Storage. Currently 3 Large Fenced Paddocks For Equestrian Activities. The House & Quonset Building Can Be Efficiently Heated By The Outdoor Wood-Burning Fireplace. There's Also An Oil Furnace & Propane For The Addition. With Georgina's Pending Zoning Bylaw 600 Changes, Properties Over 25 Acres Will Likely Be Able To Build A Second Home On The Property, Once Passed - Subject To Buyer's Own Due Diligence & Verification With Municipal Authorities. This Homestead Is Just 10 Minutes From The 404 Highway & One Hour From Toronto Or Take Your Plane! Driveway Has Been Freshly Professionally Sealed In Aug '24 With The Addition Of A Pickleball Court. (id:59911)
Exp Realty
19 Forestgreen Drive
Uxbridge, Ontario
Luxury Rental in Estates of Wyndance 4-Bedroom Executive Home on 1.17 Acres. Step into refined living with this Sheffield model home in the prestigious, gated Estates of Wyndance community. Set on a large corner lot with a fenced backyard, this 4-bedroom, 4-bathroom residence offers over 3,489 sq. ft. of above-grade living space, combining elegance with everyday comfort.Inside, hardwood floors, wainscoting, tray ceilings, and custom moldings create a polished atmosphere. A double-sided gas fireplace connects the spacious family and living rooms, adding warmth and character. The chefs kitchen is built for serious cookingwith granite countertops, a center island, and premium stainless steel appliances, including a Sub-Zero fridge and Wolf range. The adjacent breakfast area opens to a large covered deck with stunning panoramic views perfect for dining or relaxing outdoors.Upstairs, the primary suite features dual walk-in closets and a spa-inspired 5-piece ensuite. Three-(3) additional bedrooms each include ensuite or semi-ensuite bathrooms, ideal for families or guests.The unfinished walk-out basement comes with a separate entrance, rough-in for a 4-piece bath, large windows, and endless potential for a home gym, and storage space. For car lovers, there's a 3-car tandem garage plus an 8-car driveway. The community offers two gated entrances, scenic trails, ponds, sports courts, a gazebo, and access to the golf golf clubhouse next door .All this, just minutes from schools, parks, and shopping yet surrounded by the peace and privacy. of upscale country living. (id:59911)
Coldwell Banker - R.m.r. Real Estate
1 Huckleberry Lane S
Markham, Ontario
Remarkable Home With Award Winning Architecture In The Heart Of Bayview Glen. Spectacular Blend Of Luxury, Comfort & Modern Living. A Grand Entrance. Over 9000 SqFt Of Welcoming Sun-Filled Layout Throughout. 15 Car Parking. Beautifully Landscaped. Elegant Entertaining Spaces- Engaging Family Room, Private Theatre, Wet Bar, Library, Elevator, Walk Up Basement To Huge Fenced Backyard. A Perfect Blend Of Art Showcasing Warm Lifestyle. All Customizations Done With Grander Looks & Convenience In Mind. Architectural Ceiling, Wall Treatments, Heated Flooring- Main Floor. A State Of The Art Custom Kitchen, Separate Chef's Prep Kitchen. Dynamic Prime Bedroom Suite Is A Sanctuary With Sitting Room, Dressing Room, Spa Bath, Snack Station, Coffee Bar. Finished Lower Level With Dedicated Wine Rooms For The Wine Connoisseur, Exercise Room, Bar, Games Room, Sauna, Full Nanny Suite With Separate Kitchen. Nothing Spared To Imagination. List goes on...!! **EXTRAS** Close To The Bayview Golf And Country Club, One Of Canada's Top 100 Courses! Greenbelt & Creek! Very Tastefully Furnished With All Upscale & Designer Pieces Worth Of $400K (Furnished Option Also Available). (id:59911)
RE/MAX Real Estate Centre Inc.
217 - 2 Orchard Heights Boulevard
Aurora, Ontario
Welcome to St. Andrew's Village Apartments This Second Floor Walk-Up Features 2 Bedrooms, 4 Piece Bathroom, Open Concept Living Room and Dining Room, Kitchen With Stone Countertop, New Laminate Vinyl Plank Flooring. St. Andrew's Village Apartments Gives You Everything At Your Doorstep, Shopping, Coffee Shops, Restaurants, Park, Public Transit And The Complex Is Pet Friendly. Tenant Pays $100 Per Month For Water, Tenant Responsible For Hydro, Internet, Tv, Phone. $200 Refundable Key Deposit, 2nd Parking Spot $35 per Month Through Management Office Based On Available. (id:59911)
Royal LePage Rcr Realty
45 Harry Blaylock Drive
Markham, Ontario
Gorgeous Freehold Semi-Detached House In Greensborough Community. Bright, Spacious, Open Concept, Foyer Leading To A Huge Living And Dining Room, Family-Sized Kitchen & Breakfast Area, 4 Bedrooms & 4 Washrooms, 9Ft Ceiling, Laundry Room Upper Level, Fully Renovated House: New Kitchen W/Quartz Counter Top, Cabinets To Ceiling For Ample Storage Space, 4Pcs Ensuite Bathroom Freestanding Tub And Walk-In Shower, Hardwood Floor On Main And Laminate On 2nd Floor, Staircase And New S/S Stove, New B/I Dishwasher, Pot Lights, Fully Fenced, Interlock Stonework Front Through To The Backyard, Finished Basement W/Rec Area, Office Room And 4Pcs Bathroom, Kitchen, Roof (2019), HVC & Water Heater (2020). Steps From Mt. Joy GO Station W/ Viva/GO/YRT Access (40 Mins Ride To Union Station), Mins To Top Rankin Bur Oak Secondary School, Mount Joy Public School, St Julia Billiart, Park, Shopping Centres & Much More..... (id:59911)
Homelife/future Realty Inc.
3 Drainie Street
Vaughan, Ontario
BRAND NEW NEVER LIVED TOWNHOUSE IN DESIRABLE AREA OF VAUGHAN (id:59911)
Homelife/miracle Realty Ltd
24410 Thorah Park Boulevard
Brock, Ontario
ALL BRAND-NEW FURNITURE IS INCLUDED IN THE PRICE. Don't miss out on this one-of-a-kind Custom-built Tarion warrantied waterfront property with newly constructed boathouse! Walk through the beautifully stained fiberglass front door into the spacious foyer accented by 48" porcelain tiles. The Foyer opens out to the awe-inspiring great room/kitchen combo filled with natural sunlight pouring through the floor-to-ceiling high windows. Great room boasts soaring 24ft vaulted ceiling and wood cladded ridge beam! A 3-sided 5ft Marquis fireplace dressed in Marrakesh Wall paint complements the great room. Chef's custom kitchen boasts high quality quartz counters and backsplash, high-end appliances, large 4x9ft center island, and a slide-out and a walk-in pantry. Main floor offers 2 ample sized bedrooms, laundry, spa-inspired 4pc washroom & access to garage. Principal bedroom is equipped with a luxurious 5pc ensuite, walk-in closet with French doors and custom closet organizer. The second bedroom has a 3pc ensuite. Both the bedrooms have huge custom designed glass panes offering magnificent views of the lake! Walking out of the great room 8' tall sliding doors, you are greeted with a massive deck with a diamond insignia. The deck is equipped with a built-in gas BBQ with an outdoor fridge. A set of cascading stairs takes you down to the lush back yard and second massive diamond deck. The second deck sits atop the 16'x30' dry boathouse which has a massive 11' high door and a 60-amp subpanel. The boathouse is drywalled and finished. The fully finished basement includes and entertainment room and an exercise room. Other notable highlights: electric car charger rough-in in garage, water treatment equipment, water softener, hot tub rough-in, pot lights throughout, high end Riobel plumbing fixtures, smart thermostat, alarm system (monitored option), and a camera surveillance system. (id:59911)
Leedway Realty Inc.
290 Inverness Way
Bradford West Gwillimbury, Ontario
Welcome to your dream home - a stunning, luxury 5-bedroom and 5-bathroom double car Garagedetached house, nestled in one of Bradford's most sought-after neighbourhoods. The Seller spent $$ on the upgrades. It's nearly 3,500 sqft with 10' Ceiling On The Main and 9' CeilingOn The Second. From the moment you enter, you'll be impressed by the soaring 20' ceilings,open concept with functional layout features a gourmet kitchen with quartz countertops andhigh-end stainless steel appliances. The main floor also offers a spacious family room, agreat size living room, and a convenient main floor office. Upstairs, you'll find fivegenerously sized bedrooms, three en-suite bedrooms and two semis, including a luxurious primary suite with a large walk-in closet and a 6-piece ensuite. The property land is very flat with 42' width* 106' depth. Just Minutes To Highway 400, Bradford GO, Schools, Parks,Community Centre, Library, Restaurants and Shopping. A Must See! (id:59911)
Century 21 Leading Edge Experia Realty Inc.
Century 21 Leading Edge Realty Inc.
829 Miller Park Avenue
Bradford West Gwillimbury, Ontario
Beautiful, move-in-ready home with a partially finished basement to customize to your hearts content set on a premium 139 foot deep lot situated in one of Bradfords most sought-after neighborhoods. Boasting just under 2,000 sq ft of living space and 3 spacious bedrooms, this residence offers the ideal blend of comfort and contemporary design. Freshly painted and featuring new light fixtures and pot lights, this home exudes warmth and brightness from the moment you walk in. The renovated kitchen is a standout feature, offering modern finishes, sleek cabinetry, and plenty of space for cooking and entertaining. An open-concept layout connects the sunlit living room, elegant dining area, and inviting family room perfect for both entertaining and relaxing. Step outside to your own private oasis: a large, pool size lush backyard thats perfect for summer barbecues, family gatherings, or simply relaxing under the stars. The unfinished basement is a blank canvas ready for your personal touch - the possibilities are endless! Located in a family-friendly neighbourhood, just minutes from schools, parks, community centre, restaurants, grocery stores, and quick access to the highway.You will not be disappointed! (id:59911)
Right At Home Realty
96 Wood Crescent
Essa, Ontario
UPGRADED HOME WITH A WALKOUT BASEMENT ON A DEEP LOT BACKING ONTO GREENSPACE! Get ready to fall in love with this all-brick 2-storey home, offering style, space, and unbeatable access to nature and amenities! Tucked into a vibrant, family-friendly neighbourhood just minutes from major highways, schools, shopping, and Base Borden, this 2021-built beauty sits on an impressive 174-foot deep lot backing onto peaceful greenspace with scenic walking trails. The wow factor begins at the front door with a dramatic entryway featuring soaring 18-ft ceilings and oversized windows that pour natural light into every corner. The main level is bright, carpet-free, and effortlessly functional, with high-resistant laminate flooring and a seamless open-concept layout. The heart of the home is the gorgeous kitchen, showcasing a large island with breakfast bar seating, stainless steel appliances, white cabinetry, and quartz countertops that carry through to the upgraded bathrooms. Just off the kitchen, the dining area features a walkout to the balcony - perfect for enjoying the view. Upstairs, you'll find three spacious bedrooms, including a dreamy primary retreat with a walk-in closet and a spa-like ensuite offering a soaker tub, dual vanity, and large glass-enclosed shower. The unfinished walkout basement with a bathroom rough-in opens the door to future in-law potential or a custom space tailored to your needs. With thoughtful builder upgrades and a Tarion warranty in place until 2028, this #HomeToStay offers quality, comfort, and the potential to grow with your family's needs! (id:59911)
RE/MAX Hallmark Peggy Hill Group Realty
128 Knight Street
New Tecumseth, Ontario
Beautiful townhome recently updated and finished top to bottom with 100K in stunning high-end upgrades. Just a few of the many upgrades include quartz kitchen counters, including island with stylish double sink, new backsplash, SS appliances, generous amount of pot lights, upgraded light fixtures throughout, electric fireplace, hardwood staircase with modern iron railing, carpet free everywhere, inside entry from garage, parking for 3 full cars plus garage, finished basement has large bonus storage room, brand new deck and fence, gas bbq hook-up, google nest thermostat, ring doorbell, spacious bedrooms, primary has en-suite with heated mirrors with built-in lighting,. All this and only 7 years old! Located in a wonderful family friendly neighbourhood within walking distance of schools, recreation centre that has 2 ice rinks & indoor soccer field and a nearby park with 2 pickleball courts. Close to all amenities and minutes to Honda. Excellent commuter location. All you have to do is just move in! Quick closing is available. (id:59911)
Coldwell Banker Ronan Realty
4212 Vivian Road
Whitchurch-Stouffville, Ontario
Large rural property with 5 bedrooms, on main road of about 5 acres. extensive decking with pool. Multi use, large out building, work shop, garage of abut 1500 sq ft. Full hydro power, new metal roof. Many potential uses. (id:59911)
Sutton Group-Admiral Realty Inc.
21375 Brock Road
Georgina, Ontario
One-Of-A-Kind Geodesic Dome Home Sitting On A Gorgeous & Private 2.63 Acre Lot Featuring 2 Car Drive Through Garage, Large Gazebo, Pond W/Island Connected By A Concrete Bridge & Lots Of Privacy Trees! Home Has Been Fully Updated To Maximize Living Space & Features Eng. Hardwood Flooring & Led Pot Lights! As You Walk Through The Front Foyer You Are Greeted By The Massive Dome Ceiling Measuring 27Ft! The Open Concept Living Room Allows For Multiple Sitting Areas, Large Kitchen Features A Spacious Breakfast Area W Juliette Balconies And Stunning Circular Dining Room W/ Surround Windows & 12Ft Ceilings! 2nd Floor Family Room Will Leave You Speechless W/ Massive Unique Windows & The Gorgeous 20Ft Dome Ceiling W/ Ideal Acoustics For Music Lovers! Stunning Primary Bedroom Surrounded By Large Windows O/Looking Backyard W/ A Modern Ensuite Featuring Dbl Vanity, Freestanding Tub & Glass Shower! 2nd & 3rd Bedrooms Feature 3Pc Bath & Walk-Out To Balcony! 4th Bed W/2Pc Ensuite & Juliette Balcony! Stunning 2nd Floor Office Features Massive Windows & Walk-Out To A Large Deck! The Lower Level Continues to Impress With A Large Open Concept Rec Room & Spacious Mud Room W/Natural Stone Floors & Walk-Out To The Gorgeous Backyard! Backyard is a stunning Oasis! (id:59911)
Royal LePage Signature Realty
Bsmt - 17 Trailsbrook Terrace
Markham, Ontario
Beautifully Newly Renovated Basement Featuring 1 Spacious Living Room, 2 Bedrooms, And 1 Full Bathroom. Located In High Demand Wismer Neighborhood. This Is A First-Time Occupancy Unit With 1 Parking Space. Offering A Safe, Clean, And Comfortable Living Environment. Conveniently Situated Just Steps From Wismer Park And Close To Shopping Plazas, Supermarkets, Restaurants, Banks, And The Library. An Exceptional Opportunity To Enjoy A Well-Appointed Space In A Prime Location. Don't Miss Out! (id:59911)
Bay Street Group Inc.
117 Hayhoe Avenue
Vaughan, Ontario
Rare find Multi-generational home with main floor nanny/primary separate bedrooms with full kitchen and 3 pc bathroom & laundry area. Main unit has large eat in kitchen , laundry room and family room with gas fireplace , 4 bedrooms and office and solarium with walk out . Basement unit ( separate entrance ) has 2 bedrooms , 2 full bathrooms , eat in kitchen , recreational room and laundry room . Total of 4300 square feet above grade and 2200 square feet below grade (id:59911)
Royal LePage Your Community Realty
197 Sherwood Place
Newmarket, Ontario
Welcome to 197 Sherwood Place, a one-of-a-kind luxury residence offering exceptional craftsmanship, privacy, and smart design on a professionally landscaped lot just minutes from downtown Newmarket. Clad in all-natural Quebec sandstone, this architectural gem features a private triple driveway and a four-car tandem garage with built-in storage solutions. Step inside to a grand front foyer with marble and metal inlay tile and an arched cathedral ceiling. Exquisite millwork, designer lighting, and wide-plank white oak floors elevate every corner of this home. The main level includes a spacious mudroom with heated floors and five custom coat closets, as well as a guest suite with its own walk-in closet and 4-piece ensuite. Designed for entertaining, the gourmet kitchen boasts double islands, quartz counters, custom cabinetry with frosted glass, a full pantry, servery, and premium Thermador appliances including a 6-burner range, dual wall ovens, integrated fridge/freezer, and dishwasher. A striking white oak floating staircase with skylight leads to the second floor, where youll find a full laundry room and three additional bedrooms - each with their own walk-in closet and private ensuite. The serene primary suite offers a private deck and a large walk-in with built-ins, a spa-like ensuite with steam dual rain shower, heated floors, a soaker tub, and a separate water closet. The lower level features a 4000 sq ft walk-out basement with radiant heated white oak flooring, floor-to-ceiling windows, a built-in sauna with sound and lighting, a full gym with glass walls, a second kitchen and dining area, and sliding doors to a covered patio. Smart home touches include a full Sonos speaker system, motion-activated baseboard lighting, central vacuum, dual-zone HVAC, hot water on demand, steam humidifier, and a commercial-grade water tank. This is luxury redefined - private, spacious, and meticulously curated for comfort, wellness, and entertaining. (id:59911)
Royal LePage Rcr Realty
25 Victoria Road
Georgina, Ontario
Prime Location With All The Beauty Of Nature, Walking Distance To Convenience Store, Gas, And Eight Minutes To Shopping And Restaurants. Beautiful View Of Rolling River From The Rear Yard. This large Family Home Boasts Spacious Bedrooms, Large Eat-In Kitchen And Full Finished Basement. Newer Windows, Roof, Flooring, Paint, and Updated Baths. Oversized Front and Rear Decks With A Private Fenced yard And Excellent Workshop With Power And Heat. Fabulous Community Centre Across The Road With Ball Diamond. Tennis Court And New Children's Playground. This Gem Won't Last. (id:59911)
Royal LePage Your Community Realty
900 Goldie Street
Innisfil, Ontario
Welcome to 900 Goldie Street - a rare opportunity on a spacious 66 x 165 ft lot in the heart of Belle Ewart. This detached 3-bedroom bungalow offers a bright open-concept living space, flexible den, untapped potential both inside and out. Set just steps from Innisfil's sandy shores and backing onto a quiet green space, the property invites endless possibilites.. renovate, rebuild, or enjoy it as a seasonal escape. With Municipal sewers, a drilled well, and natural gas at the lot line, essential services are already in place. The deep lot provides ample space for future expansion, a garden suite, or a new custom home (buyer to verify). Whether you're seeking a year-round residence, or a family cottage, or a value-add investment in a fast-appreciating neighbourhood, this is a canvas waiting for your vision. Don't miss this chance to secure a prime slice of Innisfil's south end! (id:59911)
Harvey Kalles Real Estate Ltd.
3 - 8 Church Street
Vaughan, Ontario
A Luxury Townhome Completely Upgraded, Freehold Approximately 2,200 sf., Upgraded & Modern 9 feet Ceiling, *Pot Lights Throughout on 2nd Floor Ceiling, Waffle Ceiling & Fireplace in Family Room, Two Garage with Auto separate Lift Door, Walk-out Balcony, Close to Maple Community Center, Library, Go Train Station & Vaughan City Hall. (id:59911)
Right At Home Realty
46 Sunnypoint Drive
Innisfil, Ontario
Nestled on a quiet treelined street, in one of Innisfil's most desirable lakeside communities. This 1.5 story home offers warmth, character and incredible potential. Located on an approximately 3/4 acre lot on tranquil Sunnypoint Dr. This two bedroom, one bathroom home, with a detached garage is perfect as a year round retreat or guest house for your future dream property. Step inside to discover a bright and welcoming tastefully furnished interior with skylight, cozy gas fireplace, and versatile loft space. The home has been updated throughout while maintaining its charming feel. A large walk out deck with partial view of Lake Simcoe. Ideal for building a spectacular lakefront estate with a guest house, additional amenities or keeping the existing home for personal use or rental income. Located minutes to Friday Harbour, golf courses, local beaches, Barrie, GO Train and only an hour North of Toronto. This is an exceptional opportunity for investors or to build your dream home. Buyers are advised to conduct their own due diligence with the, Lake Simcoe Conservation Authority and Town of Innisfil, regarding zoning, building permits and associated development costs. Must be purchased together with 49 Sunnypoint Dr. MLS# N12176182. (id:59911)
Forest Hill Real Estate Inc.
