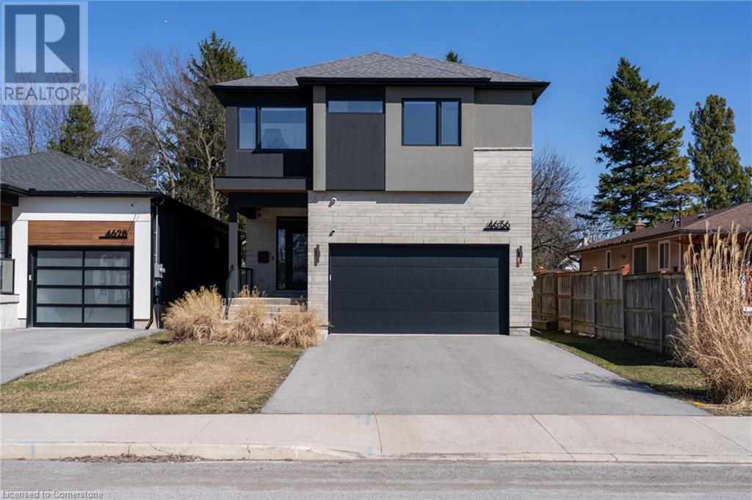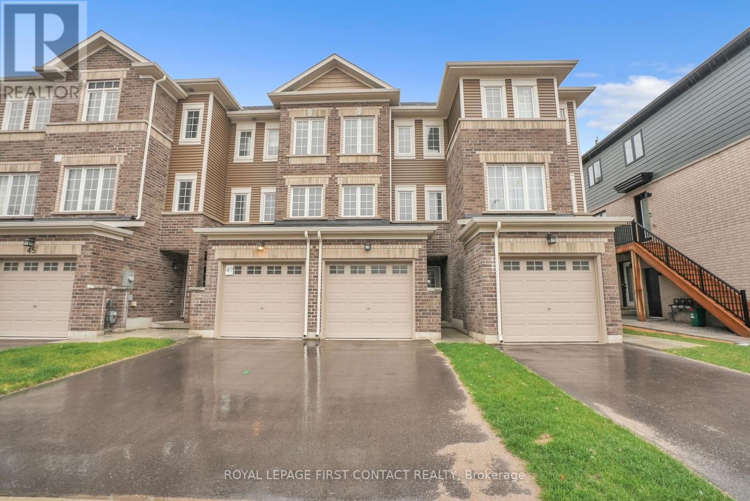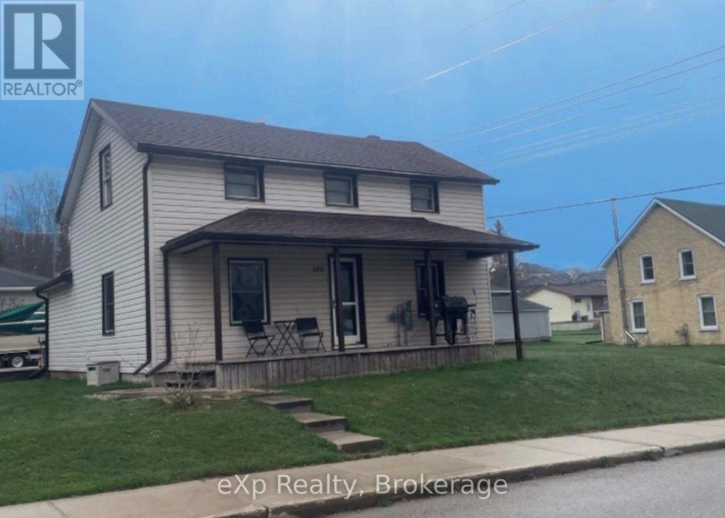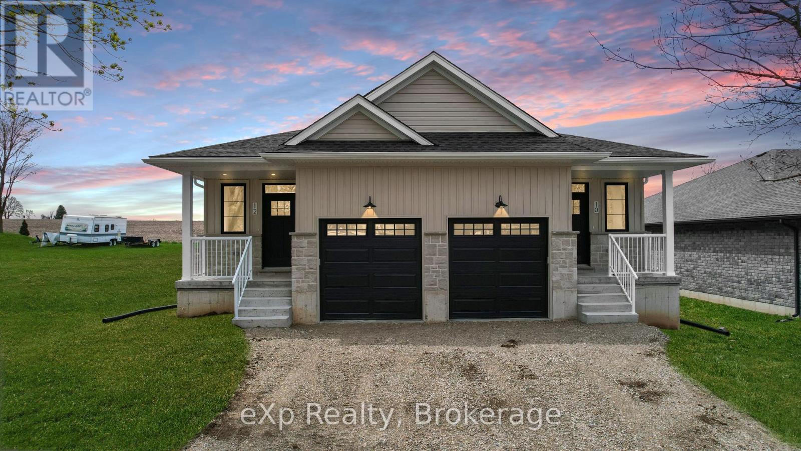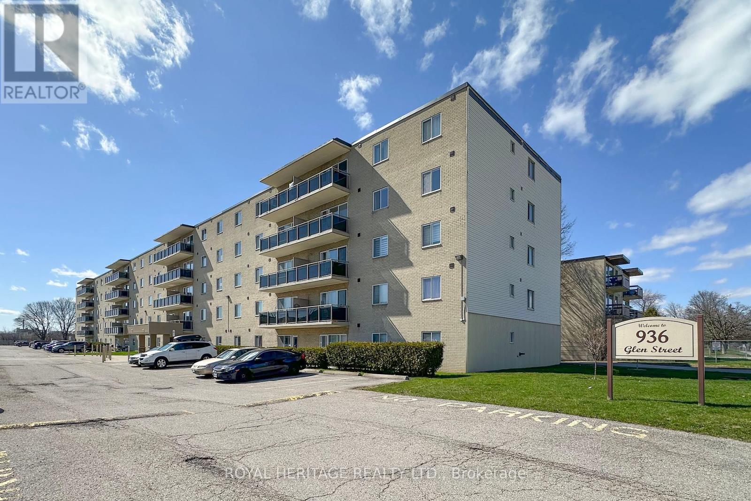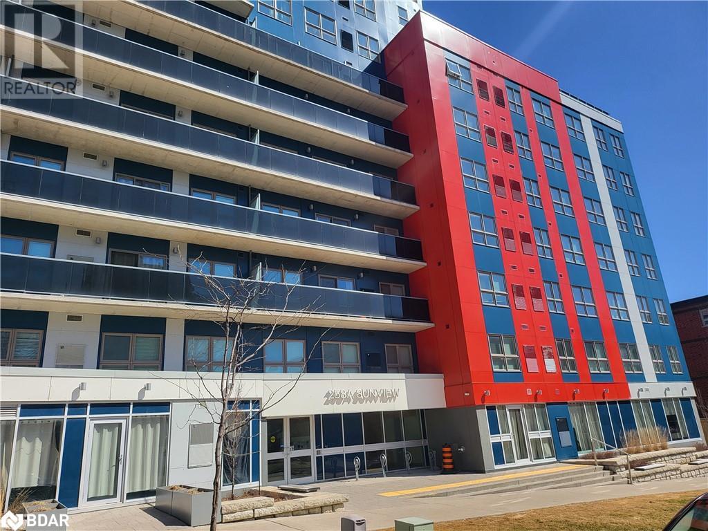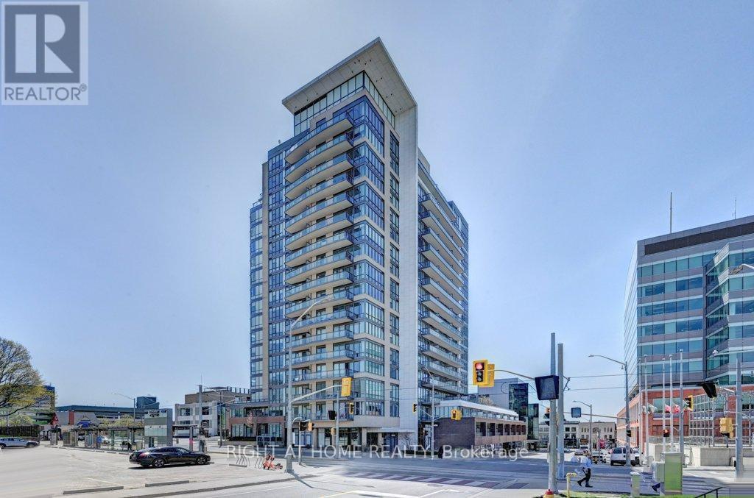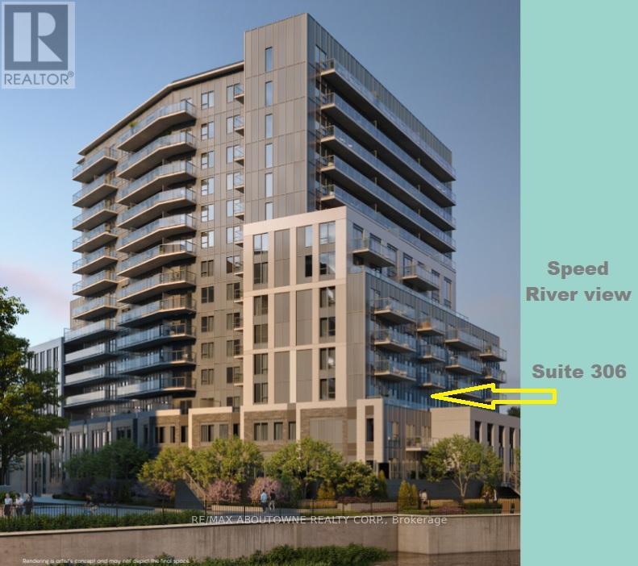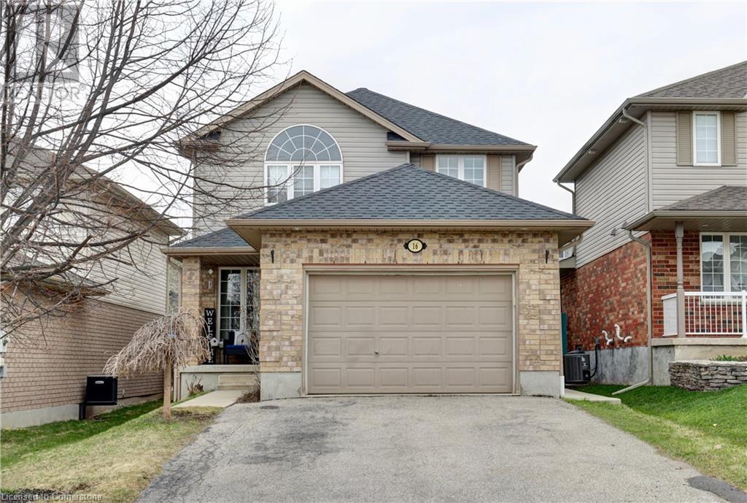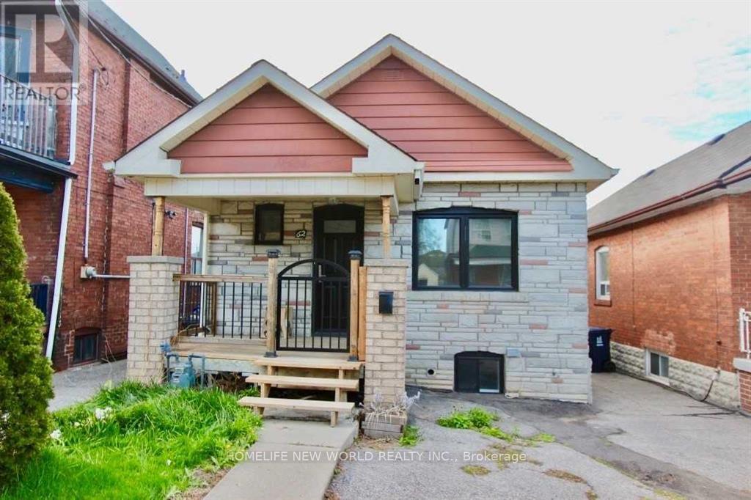203 - 3660 Hurontario Street
Mississauga, Ontario
This single office space is graced with generously proportioned windows, offering an unobstructed and captivating street view. Situated within a meticulously maintained, professionally owned, and managed 10-storey office building, this location finds itself strategically positioned in the heart of the bustling Mississauga City Centre area. The proximity to the renowned Square One Shopping Centre, as well as convenient access to Highways 403 and QEW, ensures both business efficiency and accessibility. For your convenience, both underground and street-level parking options are at your disposal. Experience the perfect blend of functionality, convenience, and a vibrant city atmosphere in this exceptional office space. **EXTRAS** Bell Gigabit Fibe Internet Available for Only $25/Month (id:59911)
Advisors Realty
B513 - 3200 Dakota Common Road
Burlington, Ontario
Welcome To The Brand New Valera Condos In A Sought-After Development In Alton. This Condo Features 2 Bedroom + 2 Bath, A Open Concept Floor Plan With Upgraded Modern Finishes, S/S Appliances W/ Built-In Microwave, Quartz Countertops W/ Full Backsplash, Laminate Floors, Raised Tv Outlet, En-Suite Laundry, Parking, Locker And Much More. The Primary Bedroom Includes A 4 Pc Ensuite With A Full Glass Shower. Conveniently Located In Alton Village, Near Shopping, Go Trains (Appleby Go), Major Highways 403, 407, Parks, Schools, Trails, And Oakville Hospital. This Area Is Minutes Away To Niagara Escarpment. (id:59911)
Homelife Superstars Real Estate Limited
206 - 350 Webb Drive
Mississauga, Ontario
*2 SIDE BY SIDE PARKING SPOTS INCLUDED* Just renovated and freshly painted 2 bedroom 2 bathroom unit. Bright open concept kitchen - pot lights, brand new stainless steel kitchen appliances, counter tops matching up to the backsplash, undermount cabinet lighting. A sunny dining room combined with living room area offers lovely views of the park/garden. Large laundry room + large separate ensuite locker/storage. Access To A Wide Range Of Amenities, Including A Fully Equipped Gym, Indoor Swimming Pool, Jacuzzi, Relaxing Sauna, Billiards Room, Racquetball & Squash Courts, & A Versatile Party Room. Only A Short Walk To Celebration Square, Shopping At Square One, Fine Dining, Sheridan College, A Private Park & Playground, Along With Some Of The Finest Amenities. Ample Surface Visitor Parking Available For All Your Guests! (id:59911)
Century 21 Atria Realty Inc.
4636 Lee Avenue
Niagara Falls, Ontario
Sleek. Sophisticated. Spectacular. Welcome to 4636 Lee Avenue a newly built custom residence where modern design meets timeless elegance. Thoughtfully curated with meticulous attention to detail, this home showcases flawless finishes throughout its expansive layout. The striking exterior features a timeless stone and stucco façade, paired with a freshly paved driveway and an impressive double car garage for unmatched curb appeal.Step inside to a grand foyer that immediately sets the tone, flanked by a stylish powder room and a spacious mudroom complete with floor-to-ceiling custom cabinetry for elevated storage solutions. Rich 24 x 24 tile flooring guides you into the heart of the home an open-concept living space with soaring ceilings that elevate the sense of light, volume, and grandeur.The gourmet kitchen, elegant dining area, and inviting living room flow seamlessly together, anchored by a stunning Opti-Myst fireplace. Perfectly placed, this contemporary feature subtly defines each space while preserving the open and airy feel ideal for both refined entertaining and relaxed everyday living.The luxury continues in the fully finished basement, offering a versatile retreat that includes a sleek wet bar, a spacious bedroom, and a beautifully appointed bathroom perfect for guests, in-laws, or an upscale entertainment space (id:59911)
Housesigma Inc.
49 Pumpkin Corner Crescent
Barrie, Ontario
This classy 2-bedroom, 2-bath townhouse is located in a friendly south end neighbourhood, just moments away from schools, shopping, parks, and transit options. Step inside this stylish and thoughtfully designed unit, featuring premium laminate flooring throughout and a bright, open-concept main level complete with a convenient 2-piece bath, stone countertops, 7' kitchen island and expansive windows that fill the space with natural light. The upper level boasts a spacious primary bedroom with semi-ensuite access, a second cozy bedroom, and the convenience of upper-level laundry. The lower level provides direct garage access and offers an unfinished bonus space that leads out to the rear yard, perfect for your customization. With over $30,000 spent on upgrades, this home has all the modern touches you desire. Plus, a quick closing is available! Don't miss this incredible opportunity. Schedule your viewing today! (id:59911)
Royal LePage First Contact Realty
491 Conley Street
Vaughan, Ontario
Stunning 5-Bedroom Home in a Premier Neighborhood. Welcome to 491 Conley St.! This beautifully designed 5-bedroom residence offers a spacious and thoughtfully crafted floorplan that effortlessly blends style, comfort, and functionality. Step inside to find a freshly painted interior with an inviting main floor that includes a private home office on the main floor, ideal for remote work or quiet study. The layout also features a generous family room, a separate formal living room, and a dining room perfect for entertaining guests or enjoying family meals. Upgraded Granite floors, custom natural stone fireplace mantel and a carpet free home. Upstairs, the bedrooms offer ample space and natural light, providing comfort and privacy for the whole family. Outside, the lovely backyard is a serene space to relax, garden, or host summer gatherings. The lower-level suite offers ample space for a full living area, bedroom, and bathroom, with a kitchen area,rough-in for bar and separate entrance. Whether you're looking to accommodate extended family, create an entertainment space, or explore rental opportunities, this flexible layout is ready to fit your needs. Some photos have been digitally staged. With top-rated schools, scenic parks, and convenient shopping just minutes away, this home combines everyday convenience with neighborhood charm. Don't miss your opportunity to own this move-in ready gem. It's ready to welcome its new owners! (id:59911)
Right At Home Realty
35 Heber Down Crescent
Whitby, Ontario
Just in time for summer, discover this exquisite 3-year-new custom-built residence in the heart of Brooklin Village, offering over 4,750 square feet of refined living space above grade and an additional 1,700 square feet of finished lower level. This architectural masterpiece blends modern design with timeless elegance, beginning with a stately arched front door and flowing into a grand open-concept layout featuring 10-foot ceilings, wide-plank white oak flooring, and a breathtaking 20-foot open-to-above living room centered around a full-height custom concrete fireplace. The chefs kitchen is an entertainers dream, boasting a 10-foot island, a sleek custom hood fan, and a double butlers pantry, all designed to elevate every culinary experience. A formal dining area with a designer feature wall adds sophistication, while an open riser staircase with glass railings, a skylight, and a dramatic wine wall contribute to the home's modern luxury aesthetic. Upstairs, the serene primary suite offers a spa-like ensuite with heated marble floors, comfort-height vanities, and premium finishes, while three additional bedrooms feature custom built-ins and ensuite bathrooms with heated floors for added comfort. The backyard is your private resort, showcasing a 34x16 foot saltwater pool with waterfall, cabana with dual built-in grills, a gas fire pit, and ambient lightingideal for seamless day-to-night entertaining. A separate rear entrance ensures easy access and privacy. The finished basement adds versatility with a fully equipped gym, guest bedroom, and ample recreation space. Additional upgrades include solid wood interior doors, heated mudroom floors, dual-zone climate control, black interior/exterior windows, and a 2.5-car tandem garage. Situated within walking distance to Brooklins shops, parks, and top-rated schools, this residence offers a rare opportunity to own a truly distinguished home where luxury, comfort, and convenience converge. (id:59911)
RE/MAX Realtron Tps Realty
Century 21 Percy Fulton Ltd.
105 May Street
Brockton, Ontario
Welcome to this charming 4-bedroom, 2-bathroom home, ideally situated on a spacious corner lot with ample curb appeal. This property offers the perfect blend of comfort, functionality, and exciting future possibilities. The home features an extra-large concrete driveway, providing plenty of space for parking and storage. Plus, the current owners have verbal permission from the town to build a 32x32 shop attached to the house, which offers great potential for future owners who may want to build their dream workshop or additional space. The property is also equipped with a stage two car charger, a great feature for those with electric vehicles. Inside, you'll love the thoughtfully designed floor plan. Upon entering, you are greeted by a cozy dining room, complete with a gas fireplace and patio doors leading to the deck, perfect for indoor-outdoor living. From the dining room, you will step up a few stairs into the newly renovated kitchen, featuring modern finishes, ample cabinetry, and stylish touches. Adjacent to the kitchen is the 5-piece bathroom and main floor laundry room both updated in 2020 for convenience and style. The spacious living room is located on the opposite side of the kitchen, creating a great flow for entertaining and relaxation. A smaller bedroom on this level provides versatile use as a guest room, office, or playroom. Upstairs, you will find the kids' bedrooms, which, while cozy, are perfect for little ones or as flexible spaces for your family's needs. The primary bedroom offers a large storage closet and two additional clothes closets to keep everything organized. This home offers the perfect combination of updated interiors, a flexible layout, and an incredible outdoor space with the potential for a large workshop. All appliances are included, making this a truly move-in-ready home. Don't miss out on the chance to make this house your forever home. (id:59911)
Exp Realty
12 Janet Street S
South Bruce, Ontario
Welcome to Unit 1 at The Harlow in Teeswater where your days end with the kind of sunset you didn't know you needed. This thoughtfully designed home offers three generous bedrooms and three bathrooms, perfect for growing families or those looking to simplify without sacrificing space.The open-concept main floor is warm and inviting, with natural light pouring in, while the fully finished basement gives you extra room for whatever life brings whether that's a home office, a cozy rec room, or space for the kids to play. Step out onto your covered front porch in the evening, and you'll see why people fall in love with this spot the skies here put on a show. With a private garage, modern finishes, and a layout that makes sense, this home blends comfort and function in all the right ways. And it's not just about what's inside; this community is quiet, welcoming, and just 30 minutes to both Kincardine and Listowel. At The Harlow, it's more than just a home. Its where youll catch sunsets you'll tell stories about. (id:59911)
Exp Realty
510 - 195 Hunter Street E
Peterborough East, Ontario
East City Luxury Condo's welcomes you to Unit 510. This executive 1130 sq ft 2 bedroom, 2 bathroom condo provides exposure on three full sides with a West facing 27 foot balcony. East City Condos offer a sophisticated lifestyle with unmatched amenities including underground parking, exercise room, luxurious lobby entrance and an 8th floor terrace and party room that overlooks the city and countryside. The open concept layout of this unit boasts 9 foot ceilings, engineered hardwood floors throughout with quartz counters in this chef inspired kitchen. Special upgrades include: A BOSCH dishwasher, glass shower door, Quartz backsplash and counters, Upgraded Shower/Tub walls and a backlit mirror in the main bathroom. Located in Peterborough's sought after East end close to local amenities and just a short walk to the local Bakery, Butcher Shop, and Foodland Grocery store. Downtown shopping is just a 15 minute walk across the Quaker Bridge to enjoy Peterborough's specialty restaurants and boutique shopping. This is the lifestyle that your deserve. (id:59911)
Royal Heritage Realty Ltd.
101 - 936 Glen Street
Oshawa, Ontario
Rare Corner Unit Located In High Demand Lakeview Community. This Rarely Offered 3 Bed, 1 Bath Condo On Main Floor, No Stairs Or Elevator & Offers Private Backdoor Entrance Just A Short Distance From Your Private Parking Space. Very Spacious Unit With An Updated Kitchen & Freshly Painted. Glen Street Public School Right Across The Street. Great Location For Young Families And First Time Buyers. Heat, Hydro, & Water All Included With Maintenance Fee (id:59911)
Royal Heritage Realty Ltd.
258a Sunview Street Unit# Ph1161
Waterloo, Ontario
This well-appointed, 607 sq ft two-bedroom condo is an excellent investment opportunity for students, university staff, or working professionals. Featuring a thoughtfully designed split-bedroom floor plan for enhanced privacy, this unit also offers the convenience of in-suite laundry and modern finishes throughout. Ideally located within walking distance of the University of Waterloo, Wilfrid Laurier University, and Conestoga College, this property is surrounded by essential amenities and vibrant city life. Just steps from University Avenue, you'll find parks, restaurants, shops, banks, and grocery stores all within easy reach. Commuting is effortless with ION Light Rail, and GO Transit access nearby, connecting you to Uptown Waterloo, Downtown Kitchener, and beyond. Whether you're seeking a low-maintenance rental property or a home in the heart of Waterloo’s University District, this opportunity offers both comfort and strong rental potential. (id:59911)
Sutton Group Incentive Realty Inc. Brokerage
1212 - 85 Duke Street W
Kitchener, Ontario
Bright, Spacious 1 Bedroom +Den Unit At City Centre Condos. This Modern Open Concept UnitFeatures A Bright Living Room & Bedroom With Its Floor To Ceiling Windows. Spacious BalconyWith Great Views. Kitchen W/ Ss Appliances & Granite Counter Tops. A Den That Could Be Used AsA Small 2nd Bedroom, Office Or Additional Living Space. This Unit Also Has En-Suite Laundry,Owned Locker & Indoor Parking. (id:59911)
Right At Home Realty
306 - 93 Arthur Street S
Guelph, Ontario
Brand new "Anthem" on The River Walk. Guelphs newest & best luxury condo. Very bright unit with natural light and your very own balcony on the Speed River and within walking distance to Spring Mill Distillery Pub, Downtown and everything you'll need. This very spacious & totally upgraded river front suite features 1 bdrm plus den and 1 large bathroom. The interior is 785 square feet, featuring no carpet, upgraded luxury vinyl floors & your exclusive direct view overlooking the river. The extra large balcony & terrace is a roomy 100 sq. ft and imagine relaxing with the water view. One heated indoor parking and one locker storage on the same floor included as well. This state of the art building features the SmartOne wall touch pad system with digital access to concierge, security, interactive cameras, alarm, thermostat controls, notices, visitor logs & more. Located at Cross St & Arthur, there's no other building like it. Amenities include guest suites, a pet spa, outdoor Sunrise Deck & BBQ area with an added bonus of being on the same floor. Take a spin class at the Cycle/Fitness Club featuring Peloton machines and included Peloton subscription. Co-work studio room, Anthem social club party room, Pet Spa, or meeting up with friends for some relaxing nightlife in the Piano Lounge. Luxury upgrades such as LVT (luxury vinyl tile), extra large deep modern kitchen sink, Corian counters, Over sized Kitchen Island with Quartz counters, Wi-Fi washer & dryer and more. Area amenities include: 4-min drive to Guelph Central Station, Access to VIA Rail & GO Transit, 6 minute walk from the VIA Rail Toronto Sarnia at the Guelph stop. 6 minute walk to The Sleeman Centre & Arena, 4 minute walk to the River Run Performing Arts centre. 8 minute walk to the Guelph Central GO Station. University of Guelph, Stone Road Mall. Nearby parks include Saint Georges Park, 61 Arthur St N and John Galt Park. Bell Fibe Unlimited 1.5GB internet included. (id:59911)
RE/MAX Aboutowne Realty Corp.
260 Wellington Street E
Wellington North, Ontario
Welcome home! This adorable gem is ready for you. Perfect starter home, located in the quaint town of Mount Forest, this Victorian home was built in 1883, and is filled with character - wood trim, lots of windows, and super cozy! As you enter, a closed-in porch to the front door entrance has lots of room and LOTS of Sunshine! Hardwood flooring in most areas. Updated kitchen is a great space for cooking and entertaining! Updated cabinets, counters and with luxury vinyl flooring! There is also a back "ante room" off the kitchen with 2 pce bath, laundry room & door out to the back deck as well as a side porch off the kitchen with two closets and lots of room for coming in from outside! Formal living room with hardwood flooring, and a great size for entertaining! Formal dining room also has hardwood flooring! Wide wood baseboards and trim add to the character! Head upstairs to 3 good sized bedrooms with lots of character! Primary bedroom has dormer window and walk-in closet. Second bedroom has a 4 Pce ensuite. Third bedroom has walk-in access to the attic and lots of possibilities! Solar tube skylights allow some "inside sunshine" throughout the home! A fenced yard and large deck are out the back door with space inside for those muddy boots after gardening! Walk to downtown Mount Forest, restaurants, shops etc. Lots of shopping, community parks, Sports centers and Churches. Detached single car garage and a very long , private driveway for up to 4 cars. (id:59911)
Century 21 Millennium Inc.
1704 - 4850 Glen Erin Drive
Mississauga, Ontario
Almost Furnished Bright And Spacious Corner Unit! 2 Bed, 2 Baths With A South - West Facing Balcony! Main Bedroom With Ensuite Bath, Approx 950 Square Feet In A Great Location! You'll Love The Proximity To Erin Mills Town Centre, Credit Valley Hospital, Public Transit Incl Mississauga Rapid Transit, Highways ( 403, 401, 407, Qew) Golf, Greenspace, Library, Parks, Walking Trails And Top Rated Schools. Parking And Locker Included. Highly rated JOHN FRASER AND GONZEGA SCHOOLS (id:59911)
Ipro Realty Ltd.
16 Valleyhaven Lane
Guelph, Ontario
A Darling in Guelph with LEGAL Basement Apartment. Recently Renovated with three generous bedrooms, updated bright eat in kitchen with wall pantry and island, stainless steel appliances and convenient walkout to deck. Open Concept to Living Room with Gas Fireplace. Large formal separate dining room and Main floor entry from garage with GDO and main floor powder room. This home has experienced several updates including: Vinyl Floors Main and Upper Level, Kitchen Updated 2025, Roof 2022, HWT 2022 Owned. The Legally Registered Basement has its own Separate Entrance with 1 Bedroom and Den. This home is broadloom free. There is no sidewalk and 4 car parking on the driveway. Deck and Shed in Backyard. (id:59911)
Royal LePage Signature Realty
283 John Davis Gate
Whitchurch-Stouffville, Ontario
Remarkable 4-Bedroom Home In The Heart Of Prestigious Enclave Of Stouffville Built By Award Winning Builder Geranium. Functional Layout With 9 Feet Ceiling, An Inviting Foyer With Double Entry Doors, Hardwood Floors on Main Floor, Oak Staircase, Gourmet Kitchen With Large Island and Breakfast Area W/Walk-Out To Yard And Bright Family Room W/ Gas Fireplace, Pot Lights, Granite Countertops, Modern Cabinetries, Master Ensuite With His/Her Walk-In Closets, Full Glass Shower & Soaker Tub, Double Sink Vanities with Quartz Countertops in Both Bathrooms, 2nd Floor Laundry, Large Bedrooms. (id:59911)
Top Canadian Realty Inc.
2632 Delphinium Trail
Pickering, Ontario
Welcome Home To 2632 Delphinium Trail In The Highly Coveted New Seaton Community. This Newly Built Home By Fieldgate Includes Modern Finishes Throughout With 9 Foot Ceilings On All 3 Floors, Hardwood Flooring In All Main Areas, Pot Lights & Almost 2300 Square Feet Of Above Grade Living Space! This Corner Townhouse (Feels Like a Semi) Is Full of Natural Lighting With A Highly Functional Layout. The Open Concept Second Floor Includes A Great Room With A WalkOut To An Oversized Deck, Perfect For Entertaining. The Chef's Kitchen Includes Quartz Counters, Stainless Steel High-End Appliances & A Large Breakfast Area. The 3rd Floor Includes 3 Large Sized Bedrooms Highlighted By The Primary Bedroom With A 5 Piece Ensuite, Walk-In Closet, & Walk-Out To a Private Balcony. Double Car Garage With Oversized Driveway That Can Accommodate 4 Cars. The Unfinished Basement Includes A Cold Room With High Ceilings Waiting For Your Personal Touches. This Home Was Newly Built & Is Still Under Tarion Warranty To Provide Peace Of Mind. Close To All Major Amenities Including Highway 407/401, Go Transit, Schools, Pickering Town Centre, Durham Live Resort, Seaton Trail & Much More. You Will Not Be Disappointed. **EXTRAS** This Townhouse Will Exceed All Expectations. Approximately 2250 Square Feet, Larger Square Footage Than Many Detached Homes In The New Seaton Community. Premium Corner Lot With No Neighbours In Front Of Home. (id:59911)
Right At Home Realty
1306 - 295 Adelaide Street W
Toronto, Ontario
Welcome To Pinnacle On Adelaide, Right In The Heart Of The City! This Beautiful And Modern 1Bedroom + Den Is Well Lit With Floor-To-Ceiling Windows And Efficiently Laid Out With Hardwood Flooring Throughout. Steps To Financial District, T.T.C., Surrounded By Great Restuarants, Bars, Theatres And Shops. Access To Fantastic Fitness And Aquatic Recreational Amenities, Ample Visitor Parking And More! You Can Be Part Of It And Enjoy It All! (id:59911)
Right At Home Realty
Lower - 62 Belvidere Avenue
Toronto, Ontario
Sun-Filled Lower-Level Bungalow In The Heart Of Midtown Toronto! 2 Bedroom Unit. Short walk to LRT Oakwood station. Walking Distance To Eglinton West Subway Station. 1 Subway Ride To U Of T, Or York University. 25 Minute Bike Ride To Downtown Toronto And The U Of T. Lovely And Well-Established Neighbourhood, Steps To The Shops On Eglinton West, Schools, Parks, Libraries, And So Much More For You To Enjoy. (id:59911)
Homelife New World Realty Inc.
805 - 75 Queens Wharf Road
Toronto, Ontario
Welcome To The Spectacular Quartz Condos Located In The High Demand Waterfront Community! 698 S.F. East Facing, Floor To Ceiling Windows, Open Living Space, Enjoy Abundance Of Amenities, 24 Concierge, Pool Side Lounge, Hot Tub, Guest Suite, Yoga Studio, Badminton Court, Basketball Court, Massage Lounge & Much More, Walk To Harbourfront Shore Of Lake Ontario, Rogers Centre, Cn Tower, Financial District, Minutes Away From DVP & QEW. (id:59911)
Maple Life Realty Inc.
525 - 12 Bonnycastle St Street W
Toronto, Ontario
Experience Modern Living at Monde Condos! This stunning 1-bedroom, 1-bathroom suite offers 512 sq. ft. of thoughtfully designed living space with a 33 sq. ft. private terrace, located in Torontos premier waterfront neighborhood. Featuring 9-foot ceilings, engineered hardwood flooring, free Wi-Fi, this open-concept condo blends style and practicality. Residents enjoy world-class amenities, including a 24-hour concierge, an outdoor infinity-edge pool, a rooftop deck with breathtaking views, a fully equipped exercise room, a sauna/steam room, and luxurious guest suites. Don't miss this opportunity for vibrant city living at its finest! (id:59911)
Homelife New World Realty Inc.
3085 Kingsway Drive Unit# 59
Kitchener, Ontario
Discover the perfect blend of space, convenience, and affordability in this updated 2 bedroom condo at Briarwood Condos, located in the heart of Fairview Park Kitchener. What sets it apart? The incredibly low condo fees, a rare find in today's market. Situated in a prime location, you'll find yourself just a stone's throw away from Fairview Park Mall, transit stations, the LRT, and easy access to highways 401 and 8. This means you'll have all of your favourite entertainment and essential shopping options right at you doorstep. It's been freshly painted and is move-in-ready with two great sized bedrooms. You don't have to worry about our long cold winters when you can snuggle up and enjoy the wood burning fireplace. The newly updated balcony is perfect for your morning coffee and has a bonus storage area. All the appliances are brand new and will be a dream to use. You'll enjoy the convenience of en-suite laundry, and no need to worry about parking as one is included and there is ample visitor parking. Come see it today! (id:59911)
Peak Realty Ltd.



