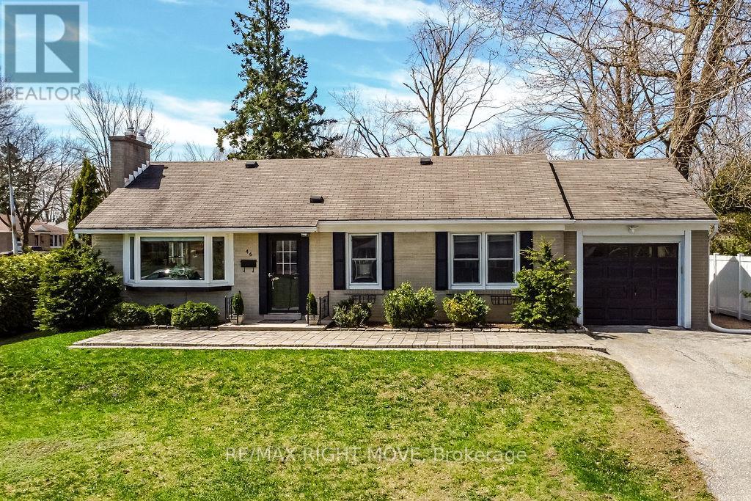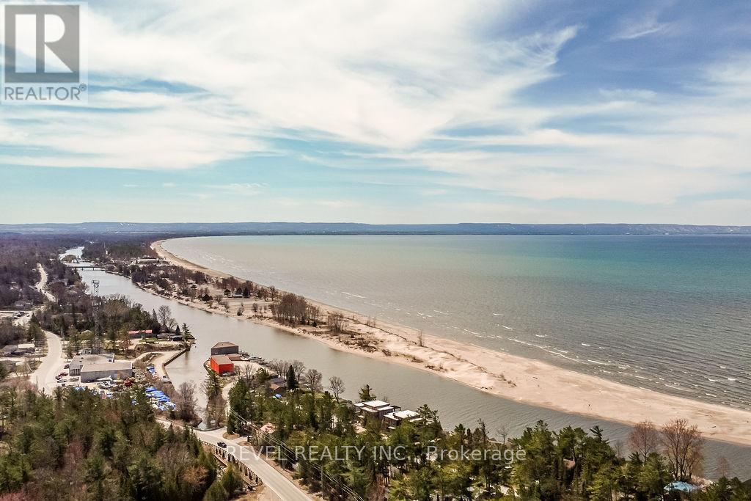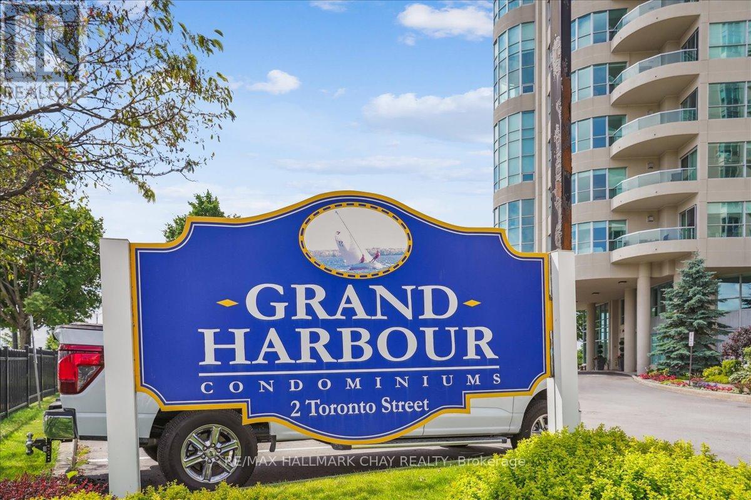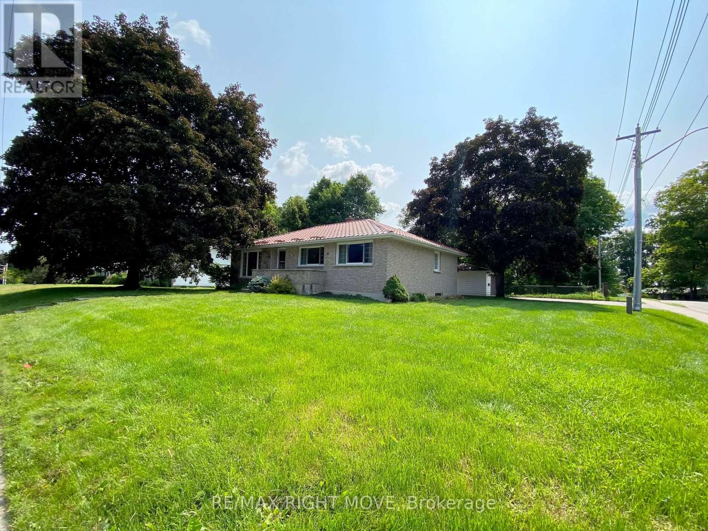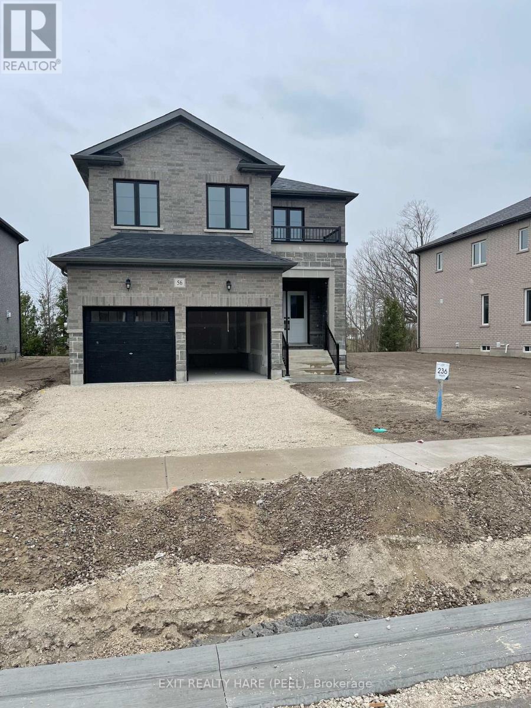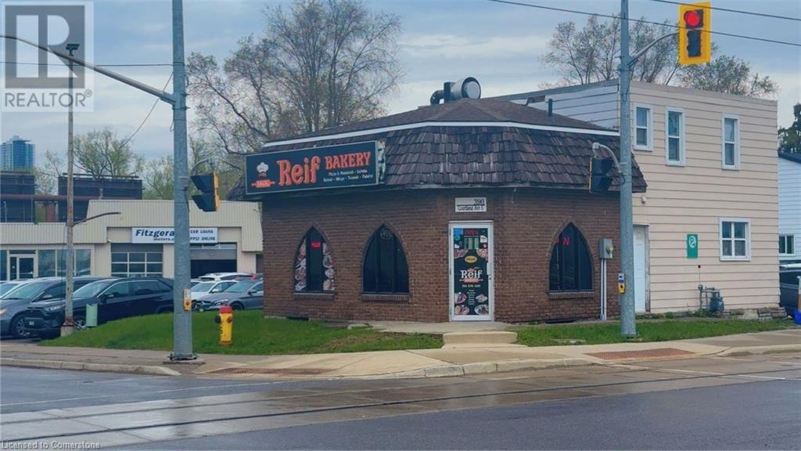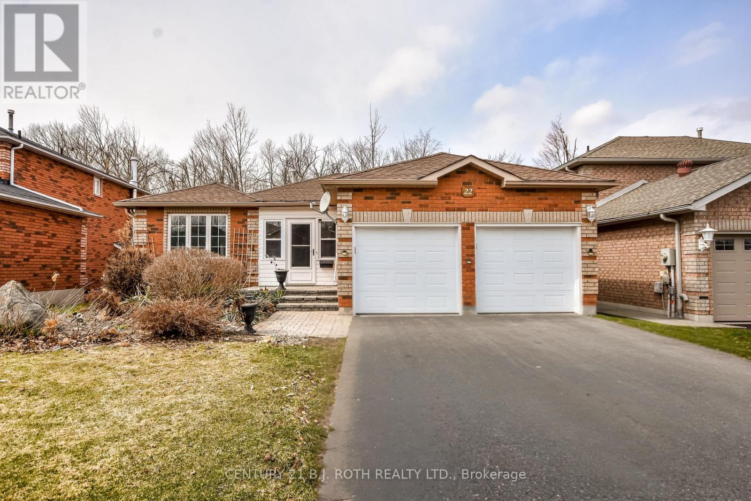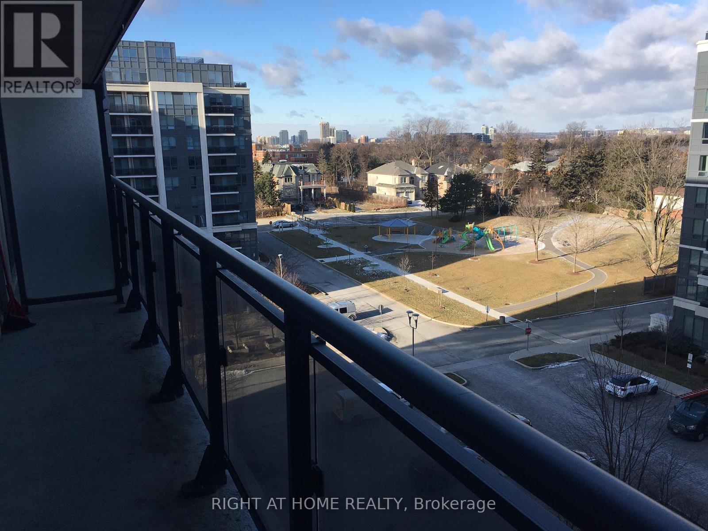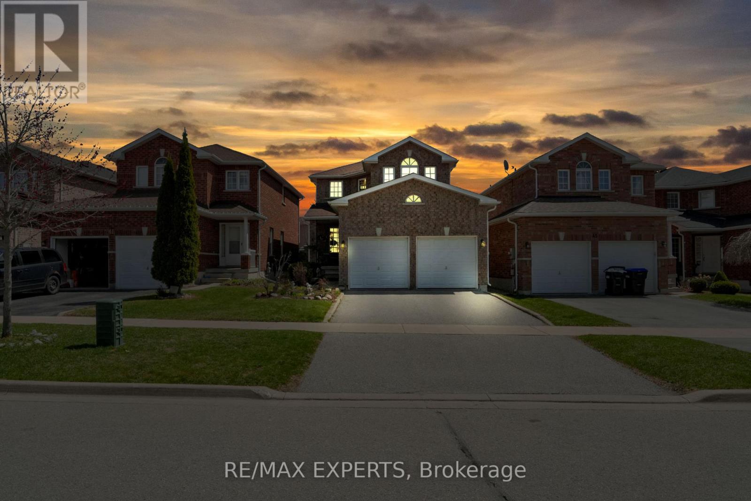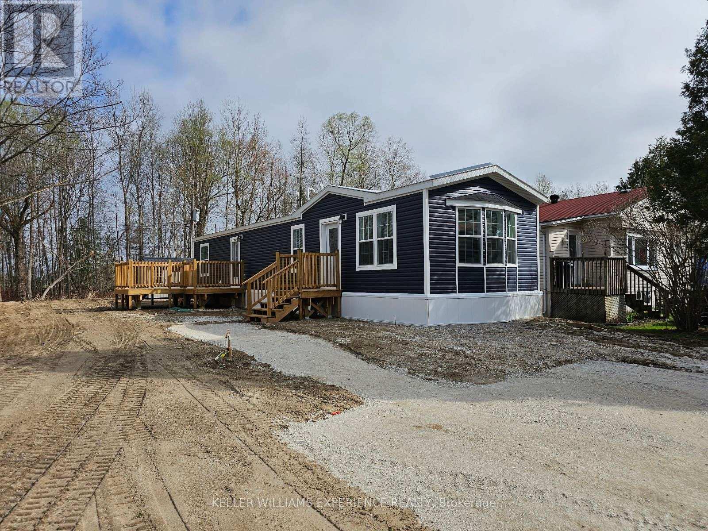A - 3152 Dundas Street W
Toronto, Ontario
Discover urban living at its finest in this large 2-bedroom plus large den, 2-bathroom upper-level apartment, perfectly situated in the vibrant heart of The Junction. This beautifully maintained residence offers a blend of comfort, style, and convenience, making it an ideal home for anyone seeking the best of city living. Boasting a spacious, bright, and airy dining and living area, the apartment also features two spacious bedrooms with soaring 12-foot ceilings in the primary bedroom, plus a den, and large windows that flood the space with natural light. The den is an added living space ideal for an office, exercise room, or third bedroom. The well-appointed kitchen includes brand-new, modern appliances, a built-in microwave, and plenty of cabinet storage. You will be just steps away from The Junction's trendy cafes, eclectic shops, restaurants, and excellent public transit options. Whether you're relaxing at home on the large, private deck, or exploring the neighborhood, this apartment offers the perfect balance of comfort and convenience. Permit parking is available through the city. Don't miss the opportunity to make this stunning apartment your new home in one of the most sought-after areas of the city! (id:59911)
Right At Home Realty
3248 Larry Crescent
Oakville, Ontario
This exquisite detached home is ideally situated on a family-friendly street, close to Isaac Park in the highly sought-after Preserve community of Oakville. Located within the boundaries of Oodenawi Public School and White Oaks Secondary School, this property offers over 3300 square feet of meticulously designed living space. The main floor features 9-foot smooth ceilings, elegant hardwood flooring, and a private office, ideal for remote work or study. The gourmet kitchen is a chefs dream, complete with a central island and luxurious granite countertops. The second floor boasts four generously sized bedrooms, including two with ensuites. A versatile media room, which can easily be converted into a fifth bedroom or second office, adds to the homes functionality. The upper level is further complemented by a spacious laundry room. This home seamlessly combines modern design, practical living spaces, and an ideal location, making it a perfect choice for families seeking comfort and convenience. All Appliances, window coverings, light fixtures, garage door opener with remote. Basement for owners use or lease separately (id:59911)
Ipro Realty Ltd.
111 Stirling Avenue S
Kitchener, Ontario
Centrally located with direct access to bus routes, shopping amenities and minutes from DTK Kitchener sits this fully renovated single detached home which offers modern finishes throughout, including new kitchen, appliances, 2 bedrooms on main floor, new flooring, pot lighting, full main family bathroom and living area. The lower level adorns a recroom and an additional bedroom with egress windows, a full 3pc bathroom and a side entrance. The home features new windows, new roof, and new siding to provide an energy efficient living environment. A detached garage and single driveway for up to 4 cars. A great opportunity close to the LRT line, across the street from CHCI. (id:59911)
Royal LePage Wolle Realty
48 Tuscani Drive
Stoney Creek, Ontario
Welcome to 48 Tuscani Drive, located on a quiet Cul-de-sac, in one of Winona's most sought after neighbourhoods. This custom built family home on a pie shaped lot has it all. Exterior mouldings and keystones. Oversized Exposed Aggregate driveway fits 6 cars. Professionally landscaped front garden with Irrigation. Extra wide front porch with flagstone perfect for enjoying your morning coffee. Featuring 9' ceilings throughout the main level & basement, 10' ceilings in the Living room & Den. 3/4 Hardwood. Work from home in your private office or relax with a book in the den. The kitchen is every chef's dream, with a walk-in pantry & shelving, enormous island, cooktop & Down draft, double wall oven, a 2-sided fireplace as well as over sized windows with a great view of the backyard & a custom window seat. The main floor laundry comes complete with a chute & in-wall ironing board. Central Vacuum with 3 kick plates. Powder room. Livingroom with Hardwood floors & built in speakers, custom mouldings. Piano staircase with theatre lights leading to 4 big bedrooms with hardwood floors. The Primary has a Spa-like Ensuite with Tub & Shower with glass door, walk-in closet, coffered ceiling and laundry chute. Custom desks in 2 of the bedrooms, Walk-in closet & Cathedral ceiling with window bench in 4th bedroom. The Basement has a rough in Bathroom with shower & toilet. Oversized Garage has 240 volt outlet, entrance to basement & side. Backyard oasis feat a 20x40 heated pool. Gas connect, 16x16 gazebo, shed. All appliances, pool & inclusions Sold AS IS. (id:59911)
Royal LePage State Realty
22 Cynthia Avenue
Mount Elgin, Ontario
Welcome to this stunning Scott Steward ranch-style model home, thoughtfully upgraded and beautifully maintained throughout. Step into the grand front foyer featuring a custom built-in bench, hall tree, and storage area, all highlighted by soaring 10-foot ceilings. The spacious main floor offers an elegant primary suite complete with a luxurious ensuite—soaker tub, separate glass and tile shower, and dual vanities. A versatile second room serves perfectly as a guest bedroom or private office. The open-concept great room impresses with 9-foot ceilings, hardwood flooring, pot lights, and a floor-to-ceiling stone wall w fireplace. California shutters adorn every window, enhancing both style and privacy. The chef-inspired kitchen boasts rich hardwood cabinetry, granite countertops, under-cabinet lighting, a breakfast bar that seats up to five, a walk-in pantry, and premium finishes throughout. The adjacent dining area leads to a 16' x 16' covered deck with pot lights and a natural gas BBQ line—ideal for year-round entertaining. Downstairs, a finished lower level offers a warm and inviting rec room with a second gas fireplace and mantel, two generous bedrooms (one with a walk-in closet and en-suite), and a large utility/storage room complete with sump pump. The oversized 23.9' x 23.5' garage is insulated, equipped with automatic door openers, and provides plenty of space for vehicles and storage and 10 foot ceiling. Set on a fully fenced lot, the backyard includes a 9' x 12' storage shed and is serviced by a powerful 18kW Generac generator. The property is septic-converted to municipal sewer—offering convenience and peace of mind. (id:59911)
In2ition Realty
22 St Leger Street
Kitchener, Ontario
Opportunity Knocks at 22 St. Leger Street, Kitchener! Located near downtown Kitchener and the desirable East Ward, this legal duplex offers exceptional value for investors or buyers looking to live in one unit and rent the other. This charming century home features two spacious three-bedroom units, each filled with character and nestled on a mature, tree-lined street. Enjoy the best of both worlds — quick access to the highway for commuters, and just a short walk to downtown Kitchener, the LRT, shops, restaurants, and more. Both units are currently rented on month-to-month leases. New windows installed in 2021 and furnace was updated in 2023. Whether you're looking to add to your investment portfolio or seeking a property with strong income potential in a growing area, 22 St. Leger Street is a smart move. No photos allowed inside please. (id:59911)
RE/MAX Twin City Realty Inc.
46 Dalton Crescent N
Orillia, Ontario
Situated in the heart of Orillia's sought-after North Ward, this bright and modern 3-bedroom, 2-bathroom bungalow is the perfect place to call home. Turnkey and move-in ready, it offers comfort and style, ideal for families and working professionals looking to live in a safe neighbourhood. Inside, you'll find an inviting open-concept living and dining area filled with natural light, featuring a cozy fireplace for added ambiance. The modern kitchen boasts new stainless steel appliances, a double sink, and an optimal layout designed for both everyday living and entertaining. The family room features a second fireplace, potlights, and a walkout to the large fenced backyard - a private retreat for summer barbecues ( exterior gas line for outdoor BBQ) and endless family fun. Downstairs, the finished basement offers endless possibilities. A spacious rec room, versatile office or craft space, laundry room, 3-piece bath, and an additional room that can be used as a guest room. There's also ample storage to keep everything organized. Single car garage with man door to backyard. Located on a desirable corner lot, this home is just minutes from top-rated schools, parks, and a short walk to downtown Orillia's vibrant shops and restaurants. With a safe, welcoming neighbourhood and all the modern conveniences you need, this is the perfect place to start your next chapter. (id:59911)
RE/MAX Right Move
224 - 85 Theme Park Drive N
Wasaga Beach, Ontario
Welcome to 85 Theme Park Dr Unit 224, Wasaga Beach Your Perfect Seasonal Retreat at Country Life Resort! This fully renovated Mallard 40ft mobile home offers the ultimate summer getaway in one of Ontario's most desirable seasonal resort communities. Open from April 25th, 2025, to November 16th, 2025, this 3-bedroom, 1-bathroom home comfortably sleeps up to 10 people, making it perfect for family vacations, weekend escapes, or quiet retirement summers. Nestled on a rare double-wide lot and just a 5-minute walk from the world-famous sandy shores of Wasaga Beach, Unit 224 is a true gem. Inside, the bright open-concept living space features a spacious eat-in kitchen with full-size appliances, ample storage, and large windows that fill the home with natural light. The interior and exterior have been tastefully renovated, offering a fresh, modern space that's move-in ready. Step outside onto the newly built 460 sq ft covered deck, complete with a permanent hard awning an ideal spot for enjoying your morning coffee, hosting a summer barbecue, or relaxing under the stars by your fire pit. The property includes parking for four vehicles, a storage shed, and a woodshed, and turn key for your convenience. The annual lease fee is just $5800 + taxes. Residents of Country Life Resort enjoy access to a wide range of family-friendly amenities including a heated outdoor pool, splash pad, volleyball and basketball courts, mini golf, a dog park, and clubhouses that host events and activities all season long. There's also an onsite laundry facility, a private trail to beach access, 24/7 gated security, and the community is conveniently close to shopping, dining, golf, and more. Whether you're looking for a seasonal cottage alternative or a smart investment in a thriving vacation destination, this property checks all the boxes. Don't miss your chance to own a slice of paradise in Wasaga Beach (id:59911)
Revel Realty Inc.
1406 - 150 Dunlop Street E
Barrie, Ontario
Must supply full credit report, income verification, proof of employment, references (id:59911)
RE/MAX Hallmark Chay Realty
1209 - 2 Toronto Street
Barrie, Ontario
Welcome to this luxurious waterfront 2 bed, 2 bath condo at Grand Harbour! Gorgeous front suite with a spectacular view of Kempenfelt Bay, Marina and stunning skyline. Enjoy this spacious 1,572 sq ft suite. Bright & cheery, full of natural light flowing from the large windows. The living room has a beautiful gas fireplace finished with granite and built-in mantle, and a gorgeous, rounded front facing window designed to sit and enjoy the sunrises and evening skyline. Soaring 9 ft windows, hardwood floors flow throughout the suite, pot lights, custom trim and door package, neutral paint. A warm and elegant upgraded kitchen overlooking the formal dining room & separate living room, includes stainless appliances, granite counters, raised breakfast counters, wood cabinetry, wine storage, pot drawers, undermount sinks, & granite tile backsplash. The dining room provides a walk-out to a spacious balcony overlooking the Marina. The primary bedroom has a large walk-in closet with built-in organizers, additional large, mirrored double-wide his & hers closets. Huge primary ensuite with deep tub, separate walk-in shower. Main 4-piece guest bath, second bedroom with built-in wall unit makes a perfect office/guest room. Fantastic building with an active social community, billiards, cards, coffee gatherings, special events and entertainment just to name a few. Secure underground parking includes 2 spaces with this suite, and one locker. The building amenities include a large indoor pool, sauna, hot tub, party room, games room, library and well-equipped workout space/gym. Just a short walk across the street you will enjoy the waterfront, boardwalk and extensive walking/biking paths, marina, parks and many activities Barrie has to offer. You are close to the GO Train station, public transit, and key commuter routes. Enjoy shopping, restaurants, entertainment, festivals and year-round recreation. A wonderful well-established condo community you would be proud to call home! (id:59911)
RE/MAX Hallmark Chay Realty
7 - 19 Cheltenham Road
Barrie, Ontario
Experience the epitome of modern living in this beautiful open-concept residence with kitchen renovated in 2025 , offering over 1,000 sq ft of luxurious space. The bright, state-of-the-art kitchen seamlessly integrates with the expansive living and dining areas, leading to a serene, private balcony perfect for relaxation. Two generously sized bedrooms include a primary suite with double closets, providing ample storage. Enjoy unparalleled convenience with easy access to highways, public transportation, schools, shopping, dining, and the picturesque Lake Simcoe. This home showcases true pride of ownership-----don't miss this exceptional opportunity! (id:59911)
Sutton Group-Admiral Realty Inc.
803 Hugel Avenue
Midland, Ontario
All brick bungalow with huge potential on an oversized lot. Add your personal touch and call this great house your home. Original hardwood flooring under carpet, 3 bedrooms on main floor and large lower level 4th bedroom, detached garage and double-paved driveway located off quiet Norene St. Large storage shed wired for a generator. Walking distance to schools and Little Lake park. Nicely treed corner lot. Home being sold as is through POA. (id:59911)
RE/MAX Right Move
56 Amber Drive
Wasaga Beach, Ontario
This newly built detached home sitting on a good size lot backing onto a ravine offers a functional and open concept layout! Lots of living space and an open to above family room overlooking a huge kitchen. This home is approx. 3000 sq ft. Hardwood staircase with iron pickets leads you to 4 good size bedrooms. Primary bedroom has 2 walk in closets and a 5 pc ensuite. Jack and jill washroom between 2 bedrooms and an open sitting/office area on the 2nd floor. Hardwood floors throughout main floor including kitchen and carpet in all bedrooms. 200 Amp electrical panel! Lots of upgrades in this home from upgraded kitchen cabinetry to high end baseboards! Do not miss this opportunity to live in a spacious, airy and upgraded detached home sitting on a ravine lot. This home is being sold on assignment. (id:59911)
Exit Realty Hare (Peel)
390 Courtland Avenue E
Kitchener, Ontario
Exceptional Turnkey Bakery Business for Sale in Prime Kitchener Location– Fully Equipped & Ready to Operate An incredible opportunity to own a fully operational and well-established bakery business in one of Kitchener’s most high-traffic intersections—surrounded by residential neighborhoods, schools, and consistent daily footfall. This premium location ensures maximum visibility and year-round customer flow. Offering a diverse menu including plates, wraps, pizzas, manakish, sides, breads, and freshly prepared pastries by weight, this business is designed for high-volume service and operational efficiency. The premises come fully equipped with high-quality commercial equipment, including: Included Equipment & Features: Commercial hood and ventilation system, Heavy-duty dough mixer, Large pita oven, Three glass display coolers, An expansive walk-in cooler, Built-in employee washroom, Numerous other essential kitchen fixtures and tools Bonus: An 850 sq. ft. basement is included—ideal for storage, production expansion, or future customization. This is a rare chance for entrepreneurs or investors to step into a reputable business with significant growth potential. All chattels and equipment are included in the sale. Whether you're expanding your portfolio or looking to establish yourself in the food industry, this opportunity checks all the boxes. Don’t miss your chance to take over a thriving bakery in one of Kitchener’s most dynamic commercial zones. (id:59911)
RE/MAX Twin City Realty Inc.
22 Osprey Ridge Road
Barrie, Ontario
Welcome to 22 Osprey Ridge Rd in Barrie, a charming, lovingly maintained family home in a highly desirable neighbourhood. This home radiates warmth and character, providing an ideal setting for building lifelong memories. Set on a well-maintained property that backs onto the ravine, creating a private retreat from the bustle of everyday life. Step inside to discover a thoughtfully designed layout which includes five spacious bedrooms and three bathrooms, ample space for everyone in the family. The cozy living room serves as the heart of the home, perfect for welcoming gatherings of family and friends. Adjacent to this inviting space is a well-loved kitchen, where preparing meals and sharing stories over coffee becomes a daily delight. Adding to the versatility of the home is the walk-out basement, which offers in-law potential or can be transformed into a private guest space, enhancing the property's appeal for multi-generational living or extra space. Conveniently located near all local amenities and just minutes from Highway 400, 22 Osprey Ridge Rd makes commuting, shopping, and exploring Barrie's vibrant community effortless. Whether you're planning quiet evenings at home or lively celebrations with loved ones, this residence is perfectly poised to accommodate every lifestyle. (id:59911)
Century 21 B.j. Roth Realty Ltd.
818 - 372 Highway 7 Avenue E
Richmond Hill, Ontario
Luxury Condo At Demanding Area Of Richmond Hill. One bedroom unit 570 Sf Plus 70 Sf Balcony. Upgrade Kitchen's Undermount Sink. Laminate Floor Through-out. Granite Kitchen Countertop. Very Quiet Unit Backing From Hwy 7. Walk To Time Square, Commerce Gate, Golden Plaza, And Viva Bus Stop. Close To Hwy 404, 407 And All Amenities. (id:59911)
Right At Home Realty
125 Major Buttons Drive
Markham, Ontario
Markham Location in HWY 7 & Ninth Line , Demand area, Garage Door, Front Door, Roof, Fireplace , Kitchen counter top, Cabinets, all windows & washroom in the basement that all were replaced about two years ago, long back yard, Big Lot 43.12 x 128.61 feet, Brick house with double garage, Hardwood Floor through,, Easy Access to 407 & Amenities. Very Bright & Clean, Excel move in condition (id:59911)
Homelife New World Realty Inc.
8 Wildflower Drive
Richmond Hill, Ontario
RAVINE LOT & WALK-OUT BASEMENT! Nestled on a Tranquil Ravine Lot, This Stunning 4+1 bedroom, 4-bathroom Detached Home Offers Unparalleled Privacy and Breathtaking Views. Designed for both Elegance and Functionality. The Home Features Pot Lights Throughout, Hardwood Flooring with a Seamless Layout that Blends Style with Comfort. The Bright and Spacious Living and Dining Areas Lead into an Open-Concept Kitchen and Family Room, Perfect for Gatherings. The Sun-Filled Eat-in Kitchen with Breakfast Bar and a Walkout to the Oversized Maintenance-Free PVC Deck (with rain escape feature to keep lower level dry) , an Ideal Spot for your Morning Coffee or Evening Relaxation with Custom Glass Railings Amplifying your Superb Views. Upstairs, the Primary Suite is a True Retreat, Complete with a Luxurious Ensuite Featuring Dual Sinks, Soaker Tub, Separate Shower and Heated Floors. The Second-Floor Bathroom also offers Dual Sinks for added convenience with Heated Flooring. Den/Loft Space is Bathed in Natural Light. The Finished Walk-Out Basement is a Versatile Space, Featuring a Bedroom/Office, 3-Piece Bath, Workout Area, and a Theatre/Multipurpose Room Perfect Family Gatherings. Then Move Outside, to Enjoy your Private Backyard Oasis, Hot Tub and Ample Space with Family and Friends. Prime Location! Walking distance to Public, Catholic & French Immersion schools. A Rare Opportunity to own a Home that Seamlessly Blends Comfort, Style, and Nature. Don't Miss Out a Must See, Rare "Top-to-Bottom Gem! (id:59911)
RE/MAX Experts
440 Kettleby Road
King, Ontario
YOUR DREAM HOME AWAITS IN A PICTURESQUE SETTING! Buy This Detached Home In King City For The Price Of A Townhouse In Vaughan! Discover This Charming Gem In The Highly Coveted Hamlet Of Kettleby Village, King City! Full Of Character And Warmth, This Home Is Perfectly Positioned On An Expansive 84-Foot-Wide Lot, Offering Ample Parking Space Even For Larger Vehicles, Or all you Toys like a boat, etc. Enjoy The Best Of Both Worlds With Fast Access To Highway 400, Yet Nestled In A Peaceful, Serene Environment That Feels Like Your Own Personal Retreat. Benefit From The Purest, Clean Water From A 214-Foot Deep Drilled Well, While Surrounding Yourself With Gorgeous Perennial Gardens That Bloom Beautifully Year After Year, Bringing Tranquility And Joy Throughout The Seasons. Step Outside and Take Advantage Of Nearby Conservation Areas And Trails For Relaxing Walks, Perfect For Your Furry Friend And Family Alike. Escape The Noise And Rush Of City Life Without Sacrificing Convenience All Just Moments From Major Roads And Amenities. This Is More Than Just A Home; It's A Lifestyle. Don't Miss This Rare Opportunity To Own In One Of King City's Most Desirable Locations. Move-In Ready! See It Today! (id:59911)
RE/MAX Premier Inc.
43 Buchanan Drive
New Tecumseth, Ontario
Welcome to this beautifully maintained 3-bedroom, 3-bathroom home nestled in the desirable heart of Alliston. Thoughtfully designed with comfort and style in mind, this carpet-free home features hardwood flooring throughout the living and dining areas, as well as all bedrooms, creating a warm and cohesive living environment.The main floor boasts a bright, open-concept layout with freshly painted living, dining, and kitchen spaces perfect for both entertaining and everyday living. The spacious kitchen includes a breakfast area with a walkout to the expansive backyard, ideal for enjoying morning coffee or hosting family barbecues.Upstairs, you'll find three generous bedrooms, including a stunning primary suite complete with a massive walk-in closet and a luxurious 4-piece ensuite featuring a jet tub, a perfect retreat after a long day. Additional highlights include direct garage access from inside the home, a backyard designed for family fun, complete with a treehouse for the kids and a shed for extra storage. Roof Shingles done in 2018, HWT replaced in 2024, new sump pump in 2023, new expansion tank in 2024, windows in primary bedroom and front bedroom replaced.Located close to schools, parks, and all amenities, this home blends convenience, charm, and functional living all into one! (id:59911)
RE/MAX Experts
20 - 115 Main Street S
Newmarket, Ontario
Welcome to Roberson Place, a vibrant, social, condo community surrounded by green space and mature trees lining Historical Main Street in Downtown Newmarket. This coveted and family friendly area is home to a host of diverse and exciting dining, cultural and social experiences all within a few minutes' walk. Riverwalk Commons, in the downtown core, boasts a splash pad, a Farmer's Market, summer concerts for all ages and a skating rink in the winter. Dozens of shops and culinary options from pubs to Fine Dining provide amazing options for all. Trail systems, schools, Southlake Hospital and parks are just steps away. With GO, VIVA, YRT and the 404/400 HWY's just a short drive away, commuting anywhere is a breeze. The condo itself is freshly painted in a soft, neutral tone with with smooth ceilings, Luxury Vinyl Plank and ceramic flooring throughout. The principal room sizes are very generous with an enormous amount of closet space in the bedrooms. The bedrooms also enjoy remotely controlled ceiling fans for full comfort. The sitting room at the front is completely removed from the rest of the living space for a quiet place to relax. This is a perfect option for first time home buyers or investors alike. (id:59911)
Coldwell Banker The Real Estate Centre
19 - 3230 New Street
Burlington, Ontario
Welcome to the Terraces! Rarely Available, Light Filled 2 Bedroom, 2 Bath END Unit Executive Townhome in the Small, Exclusive Complex in the Desirable South Burlington Neighbourhood of Roseland. This Unique & Spacious Floorplan Features an Open Concept Living & Dining Room with Walnut Floors, Gas Fireplace, Vaulted Ceilings & French Doors Leading to a Private, Open Terrace with Awning. The Kitchen Offers Ample Counter & Storage Space. The Large Main Floor Master Bedroom has a 4-Piece Ensuite & His/Her Closets. The 2nd Main Floor Bedroom with Walk-in Closet also has Ensuite Privileges to a 3-Piece Bath. Main Floor Laundry. The Fully Finished Basement has a Recreation Room, Den and Rough-in for an Additional Bathroom. Attached Single Car Garage with Inside Entry. Plenty of Visitor Parking. Immaculately Maintained & Well Managed Condo Complex. This Condo is Perfect for Those Looking to Downsize or Enjoy a Low Maintenance Lifestyle. Ideal Location Close to Downtown, the Waterfront, Bike & Walking Trails, Shopping, Amenities & Just Minutes to the Highway. (id:59911)
Royal LePage State Realty
40 Shamrock Crescent
Essa, Ontario
This brand-new mobile home is situated in a quiet, well-maintained park, offering a peaceful and convenient lifestyle. Built on a solid concrete pad with hurricane straps, this home is designed for durability and comfort. Step inside to discover a spacious, open-concept layout featuring a modern eat-in kitchen with sleek stainless steel appliances and stylish laminate flooring throughoutcompletely carpet-free! The home offers two generously sized bedrooms, a full bathroom with ample storage, and a walkout to 2 brand-new decks - front and back, overlooking a fully fenced yard on a generous lot. A new garden shed provides additional storage space, while the double drivewaysoon to be pavedadds extra convenience. All appliances are brand new, including a gas dryer. Located just minutes from all amenities, with quick access to Angus, Base Borden, and Alliston, this home is perfect for those seeking comfort, style, and easy living. Fees $511.52/Month include taxes, water, and road maintenence. Don't miss this fantastic opportunityschedule your viewing today! (id:59911)
Keller Williams Experience Realty
206 - 64 Wells Street
Aurora, Ontario
Welcome to Wells Street Schoolhouse Lofts!!!! Refurbished 19th Century School House located in a Spectacular Location in the heart of the Historical Aurora Village. This Quaint Neighbourhood is home to the Aurora Farmers Market, Town Park, Music in the Park & the New Library Square. This Beautiful unit has been updated with new Engineered Hardwood Floors, New kitchen Cabinets, Quartz Counter Tops, Wolf Gas Stove, Kitchen Aid S/S Fridge & Dishwasher. Boasts 13 ft ceilings, Beautiful Eastern Exposure, Open Sunroom, Large School House Windows with lots of natural light!! Breakfast Bar, Open Concept Loft Style Living a short walk to the Go Train, Restaurants, Downtown and much more!!! Small gym for the active, meeting room for meetings & social activities on the lower level. (id:59911)
RE/MAX Hallmark York Group Realty Ltd.






