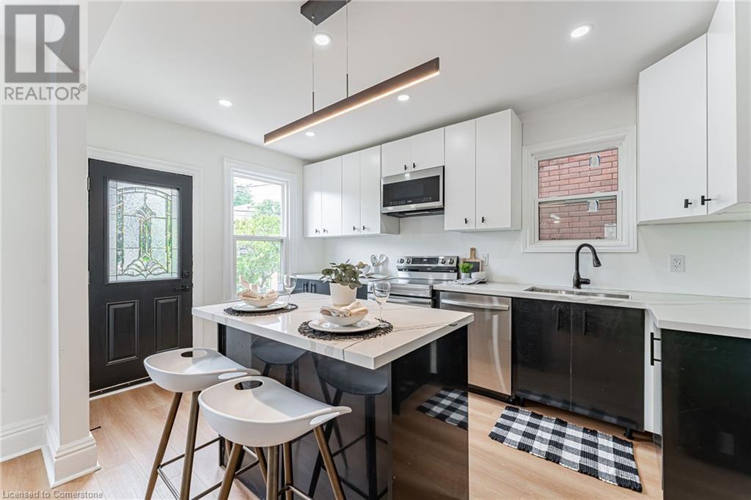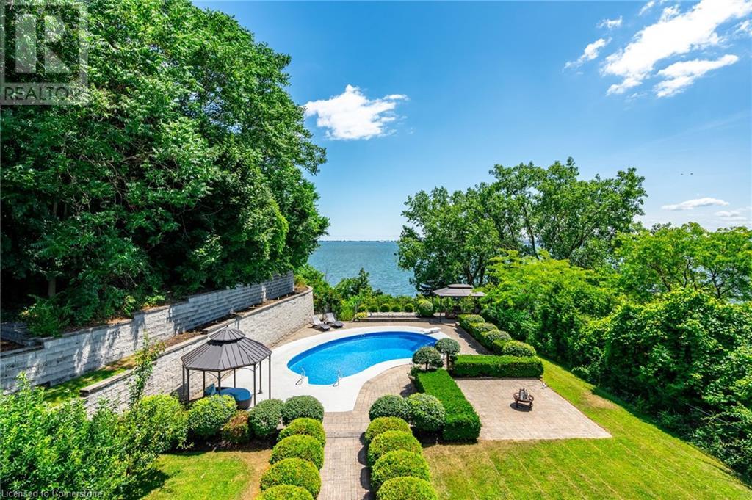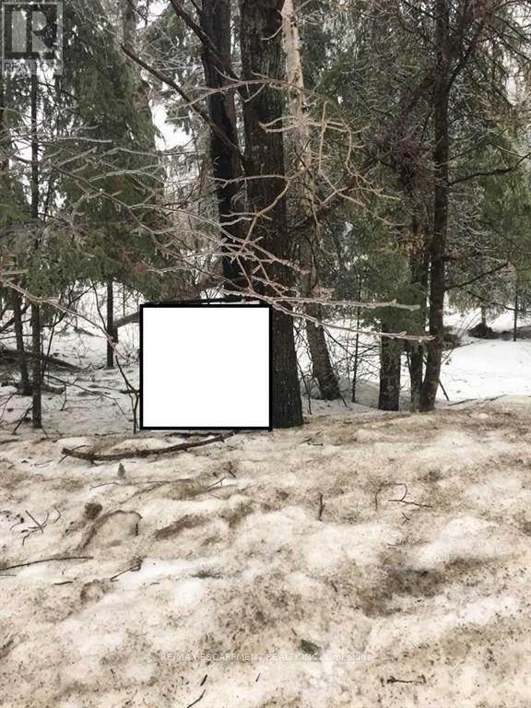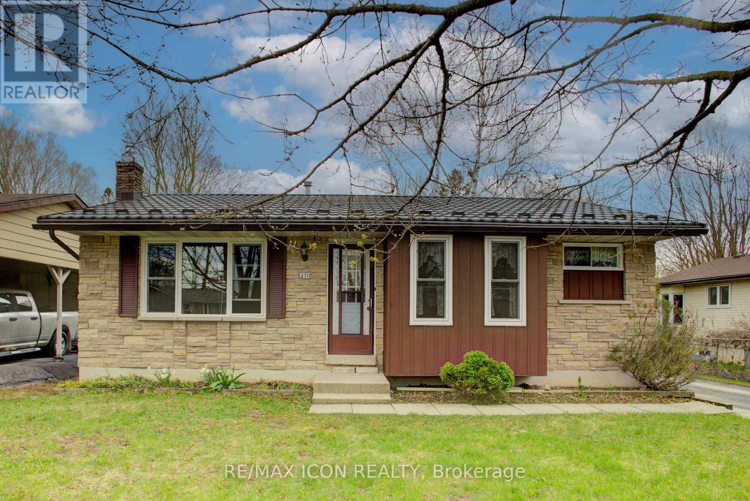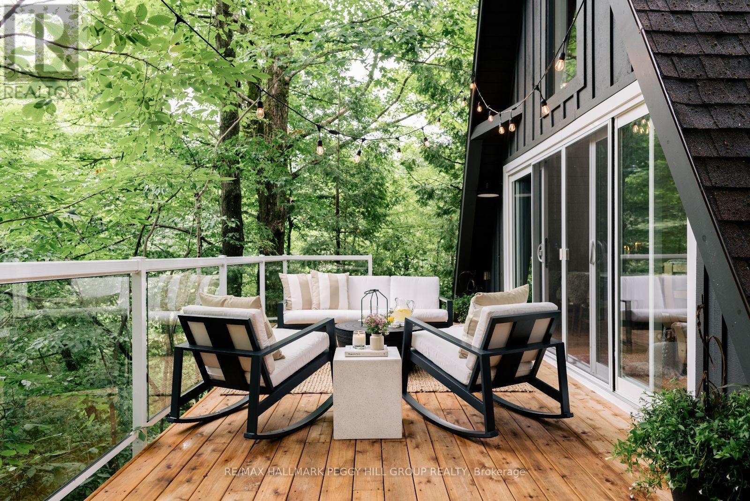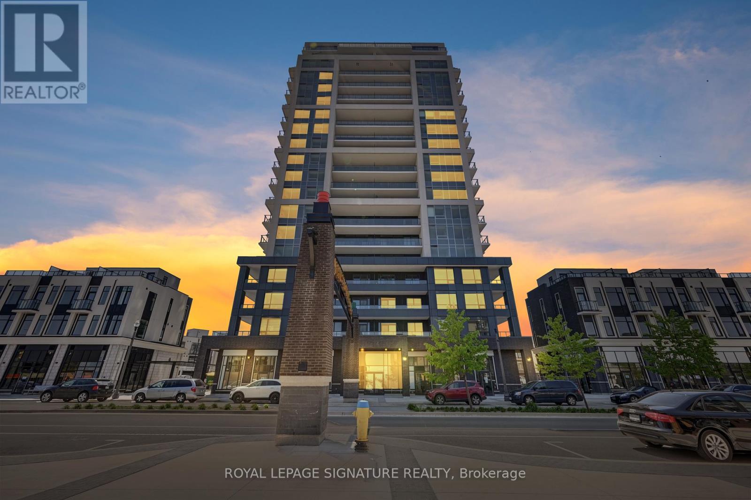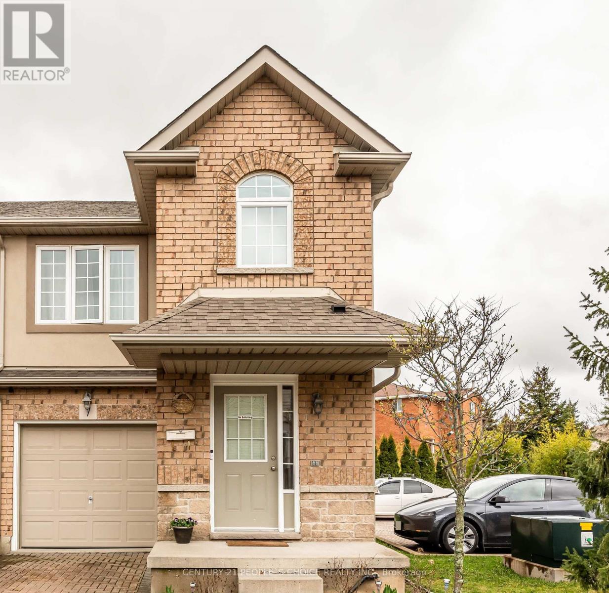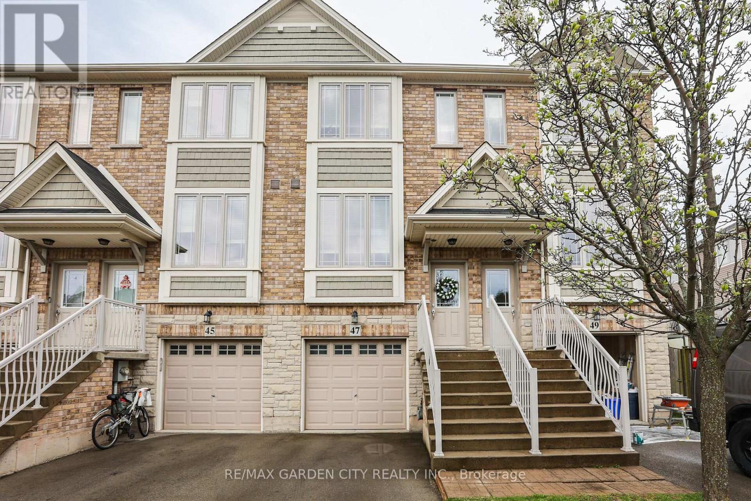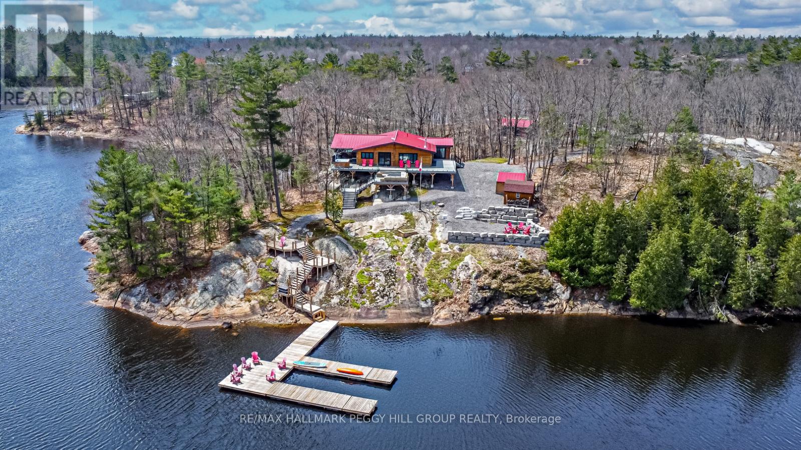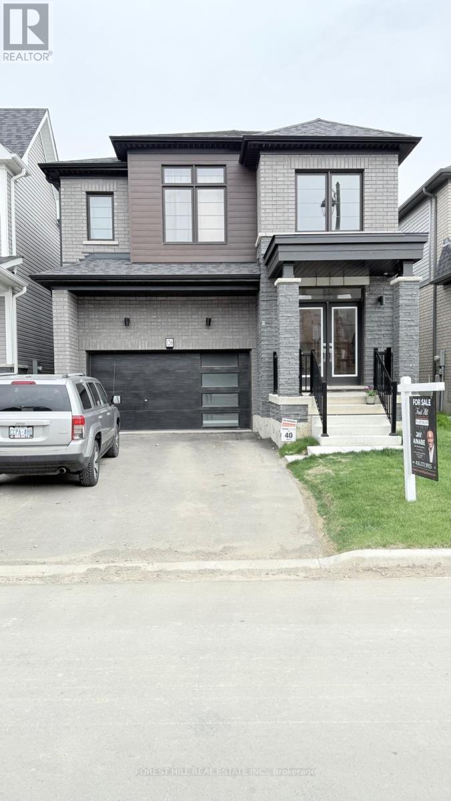137 Sixth Concession Road Unit# 5 Cedar Rd
Burford, Ontario
Your Summer Escape awaits! This Park Model Trailer is located in a seasonal park open May 1st to October. Located in Lyons Little Austria RV park in Burford, Ontario. The park is a great place to relax and enjoy the summer months. It offers an active social club which plans events for the entire family. The park also offers a pool and on site restaurant, as well as other amenities. The trailer is a 40 foot, 2001, Golden Falcon park model trailer with an front room addition and large covered deck. The trailer offers two bedrooms plus a fold out couch (Sleeps 6). The Primary Bedroom with a queen bed and the second Bedroom with two twin Beds. The second bedroom is an addition that could also be used as a sunroom/sitting room. The living room has a sliding partition with foldout couch makes an additional bedroom for guests. A heat pump offers air conditioning or heat in the main area with a window AC unit in the second bedroom. It also has a full propane furnace. The kitchen has full size stove and fridge and range microwave. Fully equipped kitchen: dishes, pots etc. All new grey vinyl plank flooring throughout (2022) Metal roof (2023). Shed (2023). The 2025 Park dfeed are paid in Full. The trailer is located at 137 Sixth Concession (Lyons Little Austria RV Park). The lot location is at 5 Cedar Rd (Brad's Lane sign at end of road). (id:59911)
Keller Williams Complete Realty
15 Barnesdale Avenue N
Hamilton, Ontario
ATTN BUYERS! OVER $250K SPENT ON RENOVATIONS & ALL DONE!! WANT TO BUILD EQUITY FAST? THIS WILL IMPRESS! CHARMING, MOVE-IN READY 2 1/2 STY BRICK HOME IN THE HEART OF HAMILTON’S VIBRANT STIPLEY NEIGHBOURHOOD. 3-FAMILY IDEAL MULTI GENERATIONAL BOASTS 3 SEPARATE ENTRANCES; 4 CAR TANDEM PKG & MORE! KIDS COMING TO MAC FOR UNIVERSITY? YOU GOTT ACHAECK THIS OUT! SPACE FOR THE ENTIRE FAMILY & A RENTAL UNIT IN THE BSMT FOR INCOME!! WELCOME TO 15 BARNESDALE AVENUE NORTH WHERE ALL UNITS OFFER PRIVATE INSUITE LAUNDRY, MODERN NEW BATHROOMS’24 & KITCHENS’24. FRESHLY PAINTED INTERIOR & EXTERIOR ’24, ALL WIRING/ELECTRICAL, PLUMBING HVAC, WINDOWS, ROOF, FASCIA, SOFFITS & APPLIANCES NEW 2024! NEW OWNED FURNACE & NEW CENTRAL HEAT PUMP FOR A/C THROUGHOUT, RENTED TANKLESS WATER HTR & MORE! SET YOURSELF UP WITH EXTRA INCOME FROM WHICHEVER UNIT YOU PREFER OR WORK FROM HOME & PAY YOURSELF RENT!! INVITING FRONT PORCH ADDS WARMTH & CHARACTER. INSIDE EVERYTHING’S NEW WITH STELLAR IMPROVEMENTS MAKING IT SHINE LIKE YESTERYEAR! SEEMLESSLY BLENDING MODERN CONVENIENCES WITH CLASSIC STYLE. HERE YOU’LL FIND 4+1BR’S WITH AMPLE SPACE FOR MERGING FAMILIES OR THOSE SEARCHING FOR SOME PRIVACY. SUPER OUTDR PATIO IDEAL FOR BBQ’G & FAMILY GATHERING. THIS PROPERTY HAS IT ALL! PRIME LOCATION, STEPS TO BERNIE MORELLI REC CENTRE, TIM HORTON’S FIELD, SCHOOLS, GAGE PARK, OTTAWA STREET SHOPPING DISTRICT, RESTAURANTS, COFFEE SHOPS, TRANSIT, CONSERVAT’N, HWY(MIN TO 403/407/GO TRAIN) & MORE! (id:59911)
Royal LePage State Realty
822 Danforth Place
Burlington, Ontario
Welcome to your paradise in the city! Over a 1/2 acre of stunning, waterfront property. Want to go for a paddle or boat ride? Launch right from your backyard & off you go. The home is an entertainer’s dream, offering a large open concept main floor living area with unobstructed views of the pool & lake. The kitchen has Jenn Air appliances including an oversized fridge, 2 wall ovens, an induction cooktop & beverage fridge. The massive island seats 5 & the adjoining dining room has plenty of room for a crowd. Imagine preparing meals while looking out over the lake! The living room has custom built-ins and a gas fireplace with stone surround. On the main floor there are 3 bedrooms, one with a 2-piece ensuite &one is currently being used as an office. The updated main bath has heated floors, floating vanity & a large glass shower. Head up the custom staircase to the second-floor primary suite & you’ll enjoy panoramic views of the backyard & lake through the wall of windows & private balcony -not to mention the 2 walls of clothes storage & updated ensuite. The walkout lower level features a sunken family/theatre room, wet bar, 3-piecebath, bedroom, HUGE laundry room, sunroom, & 2 more rooms that could be used as a gym or games room. The pièce de resistance is the private back yard. It’s fully landscaped with beautiful stonework, terraced gardens, 2 gazebos, swimming pool & direct access to the lake. Boat lift and dock are included (as-is condition). Don’t be TOO LATE*! *REG TM. RSA. LUXURY CERTIFIED (id:59911)
RE/MAX Escarpment Realty Inc.
21 Propp Drive
Kawartha Lakes, Ontario
Welcome to this exceptional 3 bedroom, 4-level backsplit home in the peaceful community of Pontypool on a half acre lot near Pinewood Park. As you step inside, you'll be greeted by an expansive layout perfect for family living. The updated kitchen (2022) features a marble backsplash, granite countertops, an apron sink, professionally refinished cabinets, stainless steel appliances and a breakfast bar that opens to the bright dining area with beautiful garden door walkout to a 17' x 24' deck, complete with a gas BBQ hookup and a hard-top gazebo for entertaining. The upper level principal suite is a true retreat, offering a garden door walkout to a deck with a new hot tub (2023), large walk-in closet with barn doors, and high-end laminate flooring. There are 2 additional secondary bedrooms featuring mirrored closets and hardwood floors, offering comfortable accommodations. The beautifully renovated 5-piece spa bath (2024) is designed for relaxation, with a stand-alone tub, heated floors, a large walk-in shower, a double vanity with touch-control mirrors, and a smart toilet with built-in bidet. The lower level features a finished den, a separate laundry room, an office nook, and additional storage. The meticulously landscaped backyard is an oasis with a Koi pond, trickling waterfalls, a firepit, raised herb bed, a potting shed, and tiered decks, ideal for enjoying nature in privacy. The 60' x 35' shop with 16' ceilings (2023) offers in-floor heating, a professionally installed 10,000 lb hoist, toilet, and a bonus upper loft awaiting your personal touch, perfect for a man cave. Located north of Bowmanville, this home offers peace and tranquility, all while being just a short distance from local amenities. (id:59911)
RE/MAX Impact Realty
34 Shepherd Drive
Barrie, Ontario
This New Great Gulf Build Offers A Luxurious Lifestyle With a $150K builder lot premium backing onto serene open green space, plus over $125k In Upgrades Across Its 3,155 Sq. Ft. Of Living Space. Featuring A Walk-Out Basement, 5 Bedrooms, And 4.5 Baths, With The Flexibility To Convert The 2nd floor Den Into A 6th Bedroom, This Home Adapts Effortlessly To Your Evolving Needs. Boasting endless Interior And Exterior Enhancements. Soaring 10-Foot Ceilings On The Main Floor And 9-Foot Ceilings On The Second Floor. The Main Floor Bedroom With An Attached Bath Is Perfect For In-Laws, While The Separate Side Entrance And Walk-Out Basement Provide Endless Possibilities. All New Stainless Steel Kitchen Appliances Including Gas Stove. The Homes Open Layout Seamlessly Merges The Living, Dining, And Kitchen Spaces, Complemented By Thoughtful Upgrades Including A Gas Fireplace, Smooth Ceilings, Kitchen Pots And Pans Drawers, A Garbage Bin Pullout Drawer, 8-Foot Tall Exterior Front Door, upgraded hardwood floor throughout, quartz countertops in all bathrooms. Set In A Serene Location Backing Onto A Open Green Space, Yet Conveniently Close To The GO Station And Amenities, This Property Also Features A Double-Car Garage For Secure Parking. Dont Miss The Opportunity To Own This Stunning Home With Modern Upgrades And A Functional Design Tailored For Todays Lifestyle. (id:59911)
Keller Williams Experience Realty Brokerage
275 Buttonbush Street
Waterloo, Ontario
Fabulous! 3 bedroom in the desirable community of Vista Hills. Upgraded kitchen with stainless steel appliances, elegant backsplash and plenty of cabinetry for all your storage needs. 9ceiling on main floor, Large living room with beautiful gas fireplace has sliders walk-out to the deck. Huge bright master bedroom, with walk-in closet and a luxury ensuite bath. Second Floor Family room with 11'Ceiling & California Shutters and two other good size rooms. An unfinished lookout basement with big windows is ready for your own creation with cold room and a rough-in for bathroom. Very convenient location 4 Min Walk to Vista hill school, 3 Min Drive to Costco, 10 Min Drive to University of Waterloo and SJM high school, Board walk shopping center, ,playgrounds, parks, trails and all the amenities near by. (id:59911)
RE/MAX Real Estate Centre Inc.
1173 South Baptiste Lake Road
Hastings Highlands, Ontario
UNIQUE APPROX 2 ACRRE PARCEL & BEAUTIFUL TREED LAND RESIDENTIAL WITH LAKE VIEW AND LAKE ACCESS TO SOUTH BAPTISTE LAKE. (id:59911)
RE/MAX Escarpment Realty Inc.
294 Dundas Street E
Hamilton, Ontario
Turnkey Hair Salon & Property in the Heart of Historic Waterdown! A rare opportunity to own a thriving hair salon with building and property in one of Waterdown's most charming, high-traffic locations! Situated on a busy, pedestrian-friendly area with an active BIA, this well-established salon is a local favourite. It offers excellent growth potential for an ambitious owner or investor. Featuring 7 styling chairs and 3 wash stations, designed for efficiency and comfort. Ample client parking for 6 on-site. Mixed-Use Zoning (C5a) allows for financial, medical, office, repair services, restaurant, or retail use. This versatile property offers flexibility for owners looking to capitalize on Waterdown's expanding market while enjoying its historic charm. Whether you're an entrepreneur looking to grow a salon business or an investor exploring prime real estate with multiple permitted uses, this property is a must-see! (id:59911)
Royal LePage Realty Plus Oakville
509 - 138 Somerset Street
Ottawa, Ontario
Urban Living At It's Finest! Somerset Gardens Features A Stunning Modern Structural Design - This Bright, Chic And Functional 1 Bedroom, 1 Bathroom Unit Offers Plenty Of Sunlight, Open Concept Living, . Walk To Ottawa University, The Byward Market, The Nac, The Canal, Elgin Street And More. Ideal For Professionals Or Students Working Or Studying In The Ottawa's Downtown Center. A Large Open Concept Kitchen And Dining Area, Gorgeous White Granite Counter. Roof Top Terrace,Bbq. And Plenty Of Cupboard Space, Over Sized Closet For Storage In The Foyer, Generous Size Bedroom Floor To Ceiling Window And A Wall Of Closet. Bike Rack, Virtue Car. No Smoke, No Pet, Aaa Tenant (id:59911)
Homelife Landmark Realty Inc.
271 Forest Glen Crescent
Wellington North, Ontario
Welcome to this lovely, move-in ready 3+1 bedroom bungalow nestled in a quiet, mature neighbourhood! Perfectly located just steps from nearby baseball diamonds, a splash pad, and a walking track- this home offers the ideal blend of community charm and everyday convenience. Inside, you'll appreciate the bright and functional layout, featuring a cozy gas fireplace (new in Jan 2025), an updated kitchen (2016), and double-hung windows in the primary bedroom, kitchen, and living room (2009). The finished lower level provides extra space for a fourth bedroom, home office, or rec room - perfect for growing families or guests. Major updates include a metal roof with a lifetime warranty (2017), a high-efficiency furnace (2021), and Gutter Guards (2022) for low-maintenance living. With Wightman Fibre Optic internet available, you can enjoy fast, reliable service for work or streaming. With Mature trees the back yard has more than enough space for the whole family to enjoy. Just under an hour to Waterloo, Guelph & Orangeville this home offers small town living benefits while still being close enough to all amenities. If you are looking for a small town atmosphere, friendly people, and a lot of opportunity, then Mount Forest is the right place to call home. This well-maintained home is a must-see don't miss your chance to settle into a peaceful and family-friendly neighbourhood! (id:59911)
RE/MAX Icon Realty
688 Rosedale Avenue
Windsor, Ontario
WELCOME TO 688 ROSEDALE! THIS FULLY RENOVATED FULL-BRICK RANCH OFFERS EXCEPTIONAL CURB APPEAL AND IS IDEALLY LOCATED ON A PICTURESQUE BOULEVARD JUST STEPS FROM THE UNIVERSITY OF WINDSOR. HOUSE FEATURES NEW ENGINEERED HARDWOOD FLOORS, OVERSIZED WINDOWS, FRESH DESIGNER PAINT, UPGRADED DOORS AND TRIMS, AND DIMMABLE DUAL-TONE LED POT LIGHTS THROUGHOUT THE SPACIOUS OPEN-CONCEPT LIVING AND DINING AREA. THE BRAND-NEW KITCHEN BOASTS MARBLE COUNTERTOPS WITH ISLAND, MODERN LED LIGHTING, LARGE-FORMAT TILE FLOORING, AND A GENEROUS EAT-IN AREA. A BRIGHT SUNROOM WITH PATIO DOORS OPENS TO A PRIVATE BACKYARD. TWO SUNLIT BEDROOMS AND AN UPDATED 4-PIECE BATH. THE HIGH BASEMENT OFFERS A 1-PIECE BATH AND EXCELLENT POTENTIAL SPACE FOR FUTURE DEVELOPMENT OR RENTAL INCOME. HOUSE HAS ATTACHED GARAGE AND EXTRA-WIDE DRIVEWAY SET ON A RARE 60X112 FT LOT A RARE OPPORTUNITY IN THE UNIVERSITY AREA WITH POTENTIAL FOR ADDITION OR ADU. (id:59911)
Nu Stream Realty (Toronto) Inc.
79 Harmony Avenue
Hamilton, Ontario
Welcome to this charming 1.5 storey detached home in the Homeside Neighbourhood. This fantastic location is only a 15-minute walk to The Centre on Barton that has everything you need! There's nothing to do but move in. This home has a lot of original charm. Boasting almost 1,500 square feet of finished living space, and 3+1 well sized bedrooms- a main floor bedroom and two on upper floor, Plus another bedroom in the basement. There are 2 beautiful bathrooms one upper and another in the basement. The living room has a built in wall mount for TV. There is a beautiful updated (2020) kitchen with separate dining area and walk out to back yard. The yard is fully fenced with big deck for relaxing and laying in the hot tub. There is 2 car parking on the cement pad. This house simply must be seen close to everything (id:59911)
Royal LePage State Realty
263056 Wilder Lake Road E
Southgate, Ontario
COZY A-FRAME RETREAT WITH MODERN FINISHES, HOT TUB, SAUNA, & A CREEK RUNNING THROUGH 1 PRIVATE ACRE! Spend the weekend at this ultimate Scandinavian-style retreat, where a wood-burning hot tub bubbles beneath the stars, a cedar sauna invites you to unwind, and a peaceful 1-acre setting wraps you in trees with a gentle creek flowing nearby. Just under 10 minutes from Durham's shops, restaurants, grocery stores and community centre, with golf, ski hills, snowmobiling trails, a drive-in theatre and a casino all within reasonable driving distance, this location gives you room to breathe, with adventure and amenities nearby. The bold black A-frame exterior stands out with striking curb appeal and a spacious deck with glass railings overlooking the serene landscape and flowing creek. Vaulted ceilings, wide plank flooring and wood-accented walls frame the cozy living and dining space, where a crackling woodstove and sliding doors to the deck complete the vibe. The fully renovated kitchen features quartz countertops, open shelving, an undermount sink, modern white cabinetry and pot lights. A floating vanity, glass wall shower and forest-facing window give the bathroom a spa-like feel, while the main floor bedroom and a tranquil loft bedroom with treetop views offer just the right amount of space to relax. An efficient heat pump adds extra comfort. Beautifully finished, full of character and completely turn-key, this getaway is the kind of place that makes you slow down and stay a little longer. (id:59911)
RE/MAX Hallmark Peggy Hill Group Realty
294 Dundas Street E
Hamilton, Ontario
Turnkey Hair Salon & Property in the Heart of Historic Waterdown! A rare opportunity to own a thriving hair salon with building and property in one of Waterdown's most charming, high-traffic locations! Situated in a busy, pedestrian-friendly area with an active BIA, this well-established salon is a local favorite. It offers excellent growth potential for an ambitious owner or investor. Featuring 7 styling chairs and 3 wash bays, its designed for efficiency and comfort. Ample client parking for 6 on-site. Mixed-Use Zoning (C5a) allows for financial, medical, office, repair services, restaurant, or retail use. This versatile property offers flexibility for owners looking to capitalize on Waterdown's expanding market while enjoying its historic charm. Whether you're an entrepreneur looking to grow a salon business , possible live and work from home, or an investor exploring prime real estate with multiple permitted uses, this property is a must-see! DO NOT GO DIRECT! (id:59911)
Royal LePage Realty Plus Oakville
1206 - 385 Winston Road N
Grimsby, Ontario
Amazing Location! 1 Bedroom + Den Unit With An Unobstructed & Impressive Lake-View From Your Living Room, Bedroom, And Spacious Private Balcony. The Den Can Be Used As An Office Or Bedroom.Few steps Away From Lake Ontario. Enjoy Resort-Style Living With This Ultra-Modern Luxury Condo With State Of Amenities Including a Gym, Party Room and Rooftop Terrace. This Unit Offers An Open Concept Layout modern finishes, Oversized Windows, Laminate Flooring, 9 Ceilings, In-Suite Laundry, Quartz Countertops, And S/S Appliances. Steps To Extensive Waterfront Trails, GO BUS, Shops, And Restaurants. Minutes To QEW. Includes 1 Parking Spot And Locker. The tenant pays for Hydro/water and heat. No smoking, No pets. Amazing Location! 1 Bedroom + Den Unit With An Unobstructed & Impressive Lake-View From Your Livingroom, Bedroom, And Spacious Private Balcony. The Den Can Be Used As An Office Or Bedroom. Few steps Away From Lake Ontario. Enjoy Resort-Style Living With This Ultra-Modern Luxury Condo With State-Of-The-Art Amenities Including a Gym, Party Room and Rooftop Terrace. This Unit Offers An Open Concept Layout With Modern Finishes, Oversized Windows, Laminate Flooring, 9 Ceilings, In-Suite Laundry, Quartz Countertops, And S/S Appliances. Steps To Extensive Waterfront Trails, GO BUS, Shops, And Restaurants. Minutes To QEW. Includes 1 Parking Spot And Locker. The tenant pays for Hydro/water and heat. No smoking, No pets. (id:59911)
Royal LePage Signature Realty
277 Old Highway 24
Norfolk, Ontario
Nestled on 1.1 acres of picturesque Norfolk County, this exquisite bungalow is currently under construction, offering a generous 2,350 Sq.Ft. of elegant living space with soaring 10-foot ceilings. Just 20-minutes drive to the stunning shores of Lake Erie, this home seamlessly blends modern luxury with the charm of its surroundings. The interior showcases European oak hardwood and porcelain flooring, complemented by stunning granite countertops. Experience the artistry of old-world European craftsmanship throughout, enhanced by elegant finishes that define sophistication. Don't miss the opportunity to own a piece of paradise in this idyllic setting. (id:59911)
Intercity Realty Inc.
22 Winger Bay Lane
Haldimand, Ontario
Beautifully presented, Tastefully updated 3 bedroom, 1 bathroom Lake Erie Waterfront Cottage on sought after & quiet Winger Bay Lane. Offering truly exceptional Waterfront setting & dream backyard Oasis complete with extensive concrete patio, covered porch with dining area, solid breakwall, custom concrete stairway leading to the sand beach / water, built in firepit, multiple entertaining areas, & oversized shed. Great curb appeal with all brick exterior, concrete driveway with parking for 4 vehicles, front porch, tidy landscaping, & minimal outside maintenance. The flowing, open concept interior layout offers 890 sq ft of living space highlighted by updated kitchen cabinetry, dining area with patio door walk out to the back deck, gorgeous vaulted ceilings with pine T&G wood ceiling, living room with electric fireplace, 2 spacious MF bedrooms, refreshed 3 pc bathroom, welcoming foyer & upper level featuring large open bedroom area. Highlights include steel roof, drilled water well, premium flooring throughout, fresh decor, lighting, fixtures, & more. Easy access to Port Dover, Selkirk, popular Hoovers Marina & Restaurant & relaxing commute to 403, QEW, & GTA. Totally turnkey with majority of interior & exterior furnishings included Just move in & Enjoy. Ideal cottage, home, or Investment! Embrace, Experience, & Enjoy all that the Lake Erie Waterfront Living has to Offer. (id:59911)
RE/MAX Escarpment Realty Inc.
6 - 625 Blackbridge Road
Cambridge, Ontario
This spacious, sun-filled corner townhome in Cambridge offers over 1,700 sq ft of updated living space just minutes from Hwy 401, trails, and the Grand River. Featuring a RENOVATED kitchen with Granite countertops , NEW flooring, and modern pot lights, the open-concept layout is ideal for comfortable living and entertaining. Enjoy added privacy as an end-unit, with large windows, generous bedrooms, in-unit laundry, and a Beautiful outdoor space. Located in a quiet, well-kept community close to schools, parks, and all amenities. Move-in ready and perfectly located a must-see! (id:59911)
Save Max Real Estate Inc.
7 - 1540 Upper Gage Avenue
Hamilton, Ontario
Absolutely Gem. Very Well Kept. Fabulous Townhouse with 3 Bedroom and 2 Full Bath in a Quite Complex. End Unit Like Semi Detached. GoodSize Bedroom, Primary Bedroom With Full Ensuite. Laminate Floor on Main and 2nd Floor. Walkout From Kitchen to Backyard to Entertain YourGuests and Enjoy Your Summer. Close to Lincoln Alexander Highway, School, Park, Banks and All Other Amenities. (id:59911)
Century 21 People's Choice Realty Inc.
47 - 8 Hemlock Way
Grimsby, Ontario
Welcome to Unit 47 at 8 Hemlock Way, a beautifully maintained 2-bedroom townhome nestled in a quiet, sought-after Grimsby neighbourhood. This stylish home features a bright, open-concept main level including a modern kitchen, spacious living and dining areas, and a walk out to a private deck with breathtaking views of the Niagara Escarpment. Upstairs, enjoy generously sized rooms with large closets, and bedroom-level laundry for added convenience. The lower level offers a walk-out to a fully fenced private yardperfect for relaxing or entertaining. An attached garage has convenient inside access. Visitor parking. Located on a tranquil dead-end street, close to schools, parks & the Grimsby Peach King Community Centre. A short drive to award winning wineries, farm fresh markets, Grimsby-on-the-Lake, lakefront parks and the scenic towns along the Niagara Escarpment including Grimsby, Beamsville, Vineland and Jordan. With easy highway access, this home offers the best of comfort, privacy, and location. (id:59911)
RE/MAX Garden City Realty Inc.
5761 Ironwood Street
Niagara Falls, Ontario
Stunning Raised Bungalow with over 3000 square feet of living space on an Oversized Lot Nestled on a spacious lot with an expansive driveway perfect for extra vehicles, this beautiful raised bungalow offers the ultimate blend of style and functionality. The main floor boasts an open concept layout, complemented by a separate family room, ideal for those seeking versatile living spaces. Two generously sized bedrooms and two full bathrooms ensure ample comfort and convenience. One of the standouts features of this property is its raised basement, which offers oversized windows, flooding the space with natural light. Uniquely, there are two separate entries to the home, providing flexibility and privacy. The basement itself is a haven, featuring three good-sized bedrooms, two full bathrooms, and an open concept kitchen, dining, and living area. This setup is perfect for multi-generational families or those needing additional living spaces. (id:59911)
Royal LePage Meadowtowne Realty
83 Walkway Road
Georgian Bay, Ontario
SHOWS 10+++! THIS INCREDIBLE PAN-ABODE LOG HOME IS SITTING ON 8.19 ACRES WITH 977 FT OF SHORELINE ON GEORGIAN BAY WITH SPECTACULAR VIEWS! This is the one you've been waiting for, where memories are made, whether you're dreaming of the ultimate cottage escape or a year-round home! Nestled on a quiet stretch of Georgian Bay and defined by Canadian Shield bedrock. Surrounded by forest trails that lead to a beaver pond and bordered by crown land, the property delivers total privacy, peaceful nature walks, and uninterrupted views with minimal boat traffic. Just minutes to Hwy 400, golf, restaurants and Hidden Glenn Resort offering a sandy beach, pickleball, volleyball, and outdoor ping pong, its the perfect setting for large family gatherings. The custom log home is straight out of a magazine, offering an open-concept living space with vaulted ceilings, a cozy wood-burning fireplace, pot lights, and a wall of windows overlooking the bay. The designer kitchen is an entertainers dream, featuring a large island with seating, heated tile flooring, and high-end JennAir appliances, including a gas range, a built-in beverage fridge, and white cabinetry. The four-season Muskoka room is a showpiece with full-height windows, built-in cabinetry, a serving counter, and sweeping water views. Four spacious bedrooms include a primary suite with a 4-piece ensuite, two closets, and a walkout to the deck. Step outside to the upgraded wraparound composite deck with custom glass railings and a hot tub overlooking the water. A multi-tiered decking system leads to a large U-shaped dock ideal for lounging or docking your watercraft. Additional highlights include a metal roof, UV system, detached oversized double garage with a wood stove and three sheds offering extra storage or potential for future bunkies. A full Generac generator provides reliable power to the entire home. This one-of-a-kind Georgian Bay property is more than a getaway, its a lifestyle worth falling in love with! (id:59911)
RE/MAX Hallmark Peggy Hill Group Realty
126 Lilac Circle
Haldimand, Ontario
Welcome to 126 Lilac Circle ! Discover This Stunning, Newly Built 4 Bedroom, 3 Bathroom Detached Home Located in the Heart of the Family-Friendly Avalon Community. Featuring Elegant Harwood Flooring Throughout the Main Level, This Home Offers Both Style and Comfort. The Modern Kitchen is Equipped with Sleek Stainless Steel Appliances, Perfect for Everyday Living and Entertaining. Upstairs, Enjoy the Convenience of a Dedicated Laundry Room and a Spacious Primary Bedroom Suite Complete with a Luxurious Ensuite Bath and Soaker Tub. Filled with Natural Light, the Home Boasts a Bright and Airy Ambiance Throughout. Situated on a Generous Lot, There is Plenty of Space for Outdoor Enjoyment. Just Steps From Scenic Trails and the Picturesque Grand River, this Home is Perfect for Nature Lovers. Situated in a Prime Location, This Property Provides Easy Access to all Major Amenities. Thoughtfully Upgraded and Full of Charm, This is a Must-see Opportunity! (id:59911)
Forest Hill Real Estate Inc.
111 Castlefield Drive
Hamilton, Ontario
Welcome to 111 Castlefield Drive! A charming and beautifully maintained brick bungalow located in the sought-after Hampton Heights neighborhood. This spotless sun-filled home features 3 spacious bedrooms and 1.5 bathrooms, including an updated main bath, newer windows, and quartz counters. The full basement offers additional living space complete with a wet bar, perfect for entertaining. A separate side entrance provides excellent in-law suite potential. (id:59911)
RE/MAX Escarpment Realty Inc.

