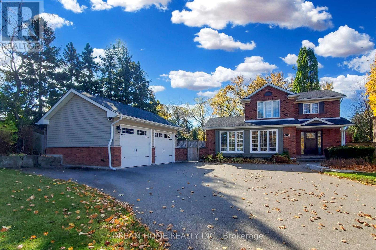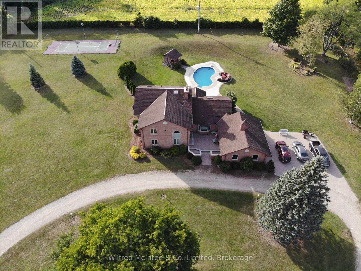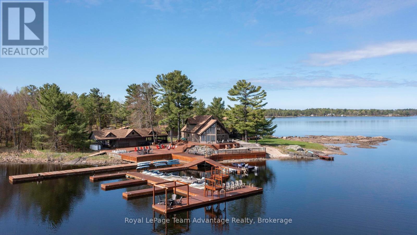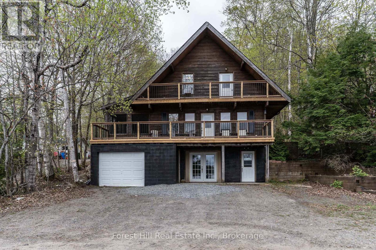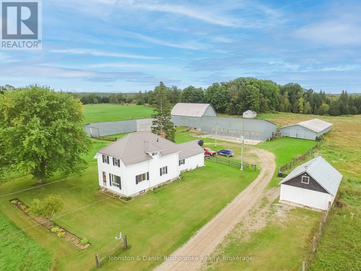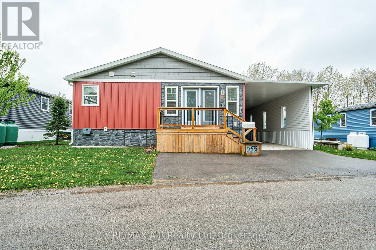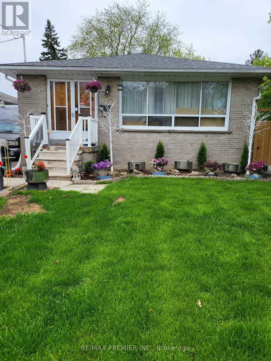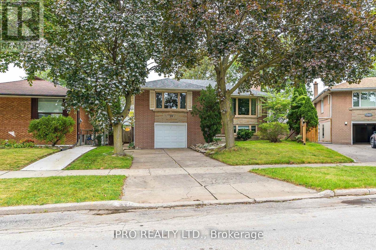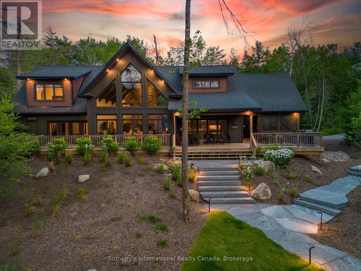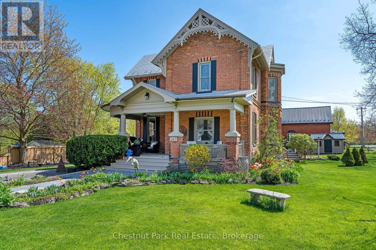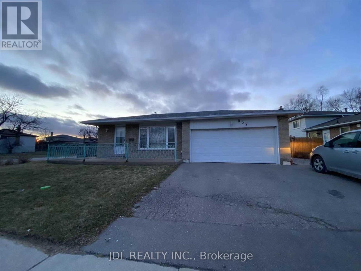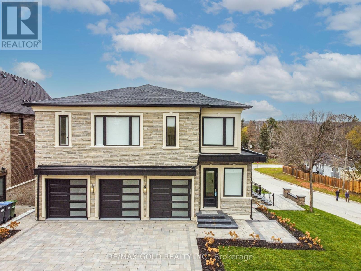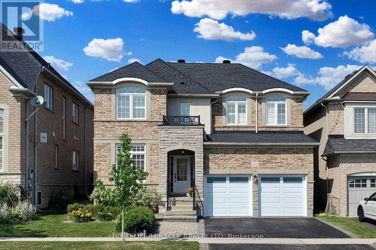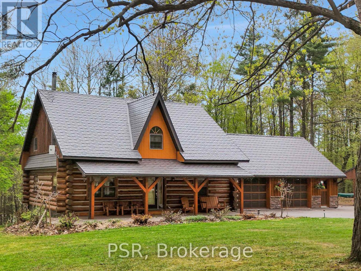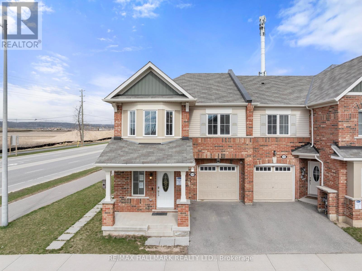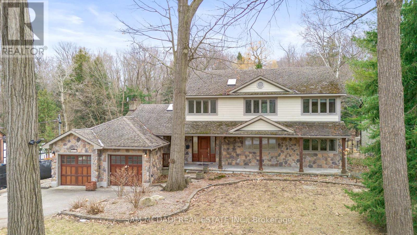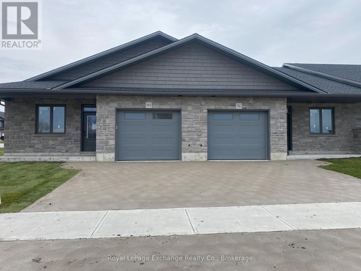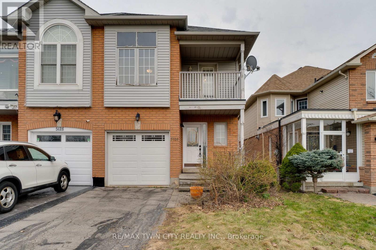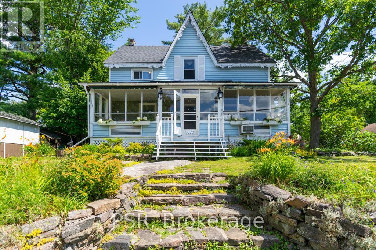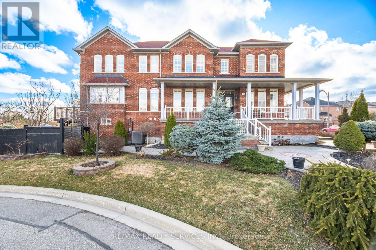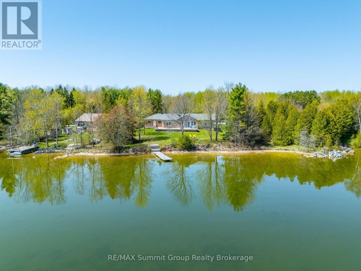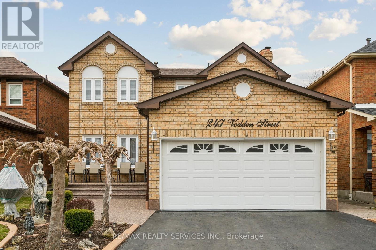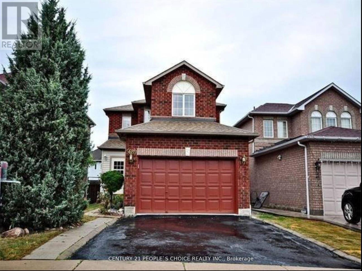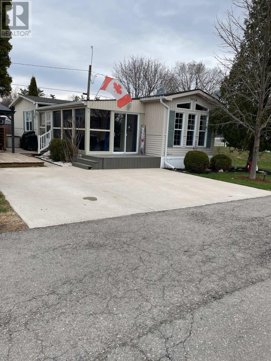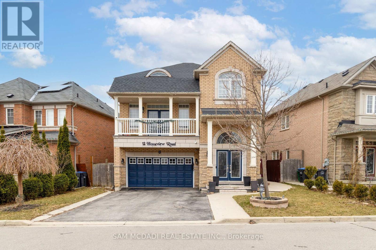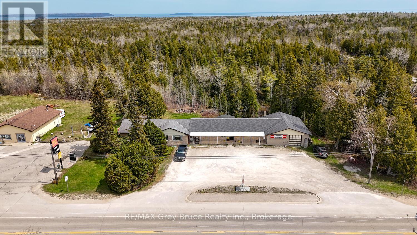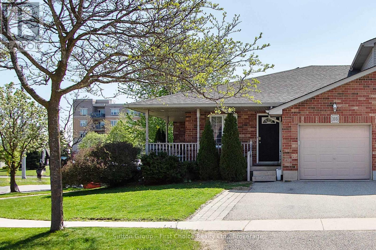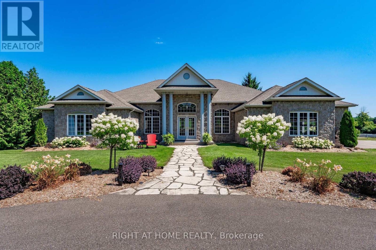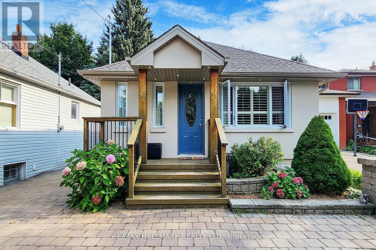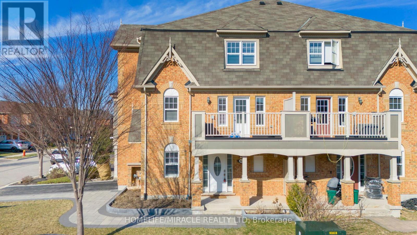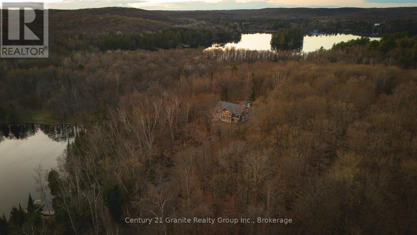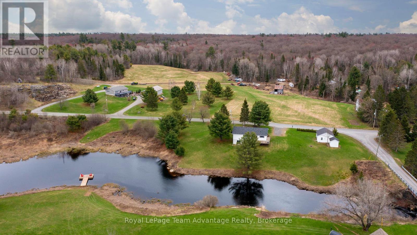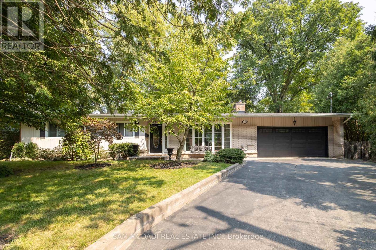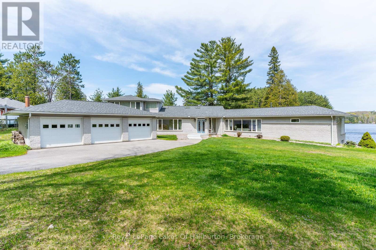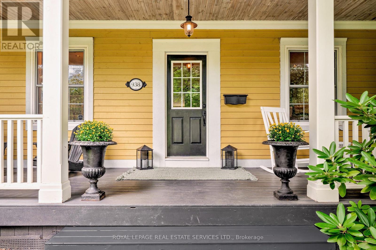920 Glendale Court
Burlington, Ontario
At the heart of Glenwood Park on a family-friendly cul-de-sac you will find 920 Glendale Court. This unique property offers modern accents in an open-concept, well-lit design with hardwood flooring throughout. Key features of this property include combined spacious living and dining room with ceiling speakers and fireplace and custom kitchen cabinets with high-end appliances/built-ins and extending to cozy family room with walk-out overlooking the manicured grounds. Primary bedroom features a stunning skylight and separate office with closet. Recently updated windows, doors, and bathrooms enhance appeal and energy efficiency. The professionally landscaped backyard is highlighted with tree-lighting and English Ivy throughout and has an in-ground heated saltwater pool, covered gazebo, and separate heated auxiliary room. The detached 2-door garage offers massive storage capacity with pre-built shelves. This location is near the QEW, GO Station, IKEA, and Costco. (id:59911)
Dream Home Realty Inc.
75 Mary Street
North Huron, Ontario
Nestled on the edge of Wingham, Ontario, this 6-plus-acre estate on a quiet country road offers a private, country-inspired retreat, backing onto countryside. This two-story brick home features five bedrooms, seven bathrooms, and ample living space, presenting a unique opportunity for a family home or potential Bed & Breakfast, though it requires some updates to reach its full potential. The open-concept main floor includes a kitchen with built-in appliances and hard surface countertops, flowing into a dining area and family room with a wood-burning fireplace, alongside a formal dining room, living room, and main-floor office. A striking foyer with a curved staircase leads to the upper level, where the primary suite boasts a walk-in closet, Juliet balcony, ensuite, and wood-burning fireplace. The finished lower level offers a great room with a bar and walkup, ideal for gatherings. Outdoor amenities include a tennis court, in-ground pool, a small pond, and a trails and treed area, all within a gated and fenced property surrounded by nature. Equipped with an upgraded two zone gas boiler and central air, the home ensures comfort with room for personalization. Wingham, a vibrant Huron County community, offers a welcoming small-town atmosphere with local shops, and restaurants. Just 20 minutes from Lake Huron's beaches, residents enjoy swimming, fishing, and waterfront activities. Waterloo, approximately 60 minutes away, provides access to major shopping destinations like Conestoga Mall, The Boardwalk, and Fairview Park Mall, as well as a variety of dining and entertainment options. The surrounding area, rich in agricultural heritage, supports farm-fresh markets and outdoor recreation, with nearby Maitland River trails and parks perfect for hiking and nature enthusiasts. This estate blends rural tranquility with proximity to urban amenities, offering a canvas for your vision. (id:59911)
Wilfred Mcintee & Co. Limited
3 A20 Island
The Archipelago, Ontario
Private Island Retreat Pointe au Baril, Georgian Bay. A rare opportunity to own a nearly 5-acre private Island property with year-round access in the heart of Georgian Bay. Surrounded by crown land, this property ensures unmatched privacy and tranquility. Enjoy spectacular sunrises and sunsets daily, along with one of the largest private docking systems in the Archipelago ideal for multiple watercraft. Features include seating areas, a two-level dive tower, and an adjacent recreation zone. The screened outdoor kitchen and living area is equipped with BBQs, grills, and a pizza oven. A separate enclosed service kitchen includes a farmhouse sink, refrigerator, dishwasher, and storage. Relax in the private inground hot tub, perfect for entertaining. Accommodations: Guest house: 4 bedrooms, each with private bath, plus powder room and laundry. Main house: 6 bedrooms, 3 bathrooms, indoor sauna, and a primary suite with walk-in closet, spacious ensuite, and private office. The chef's kitchen includes double ovens, sinks, and dishwashers, with an 18' dining table seating 20. A 70' wall of windows offers panoramic water views. Laundry on both levels for convenience. Outdoor Features: Wooden walkways, sand beach, large rock point, and observation deck with sweeping bay views. Enjoy a beach volleyball court with seating, extensive decking, and multiple storage buildings. An exceptional blend of indoor and outdoor living. Rebuilding this turnkey compound today would exceed $3.4M. Ideal as a family retreat or high-end rental investment. Your Georgian Bay dream awaits. (id:59911)
Royal LePage Team Advantage Realty
1255 Skeleton Lake 2 Road
Muskoka Lakes, Ontario
Unique Chalet style home or cottage on crystal clear Skeleton Lake. Year-round access via Municipal Road, 3 bedrooms plus den, new front decks, fabulous open lake views, gorgeous sand beach walk-in swimming. This is a rare opportunity for a road access cottage on Gorgeous Skeleton Lake in this value range to begin your Muskoka Lifestyle! (id:59911)
Forest Hill Real Estate Inc.
194 Laxton South Quarter Line
Kawartha Lakes, Ontario
Rarely offered breathtaking, 400 acre farm! 65 acres currently workable with a mix of pastures and hayfields. Enjoy the additional abundance of mixed woodland on this secluded property located at the end of a municipally maintained road - less than 10 min drive from either Coboconk or Norland. The barns are all in great condition and could be used as a hobby farm or livestock operation. Complete with a 4 bed 1 bath 1700sqft house that has been well cared for and updated as needed. A few updates to mention are: steel roof, vinyl siding, propane furnace, water heater, well pump and pressure tank. Enjoy the detached 30ft x 20ft garage heated by a wood stove with a loft space that could be for extra storage or as an additional work space. Perfect for farmers or as a great investment property! (id:59911)
Johnston & Daniel Rushbrooke Realty
1932 Barsuda Drive
Mississauga, Ontario
This Clarkson Beauty Is Situated In One Of The Most Desirable Neighborhoods In Sought-After Lorne Park School District With 2 Bedrooms And 2 Full Washrooms. Open Concept Living/Dining. This Is Must See Home, Has Everything You Are Looking. Near To Clarkson GO Station. Excellent Location For People Working In Downtown Toronto. Tenant To Pay 40% Of Utilities. Part of the garden is allowed for Tenant use. Will explain at the time of occupancy. (id:59911)
Search Realty
975 - 316489 31st Line
Zorra, Ontario
This beautiful home in Happy Hills Retirement Resort offers a unique blend of comfort and convenience in a vibrant 50+ community. Designed with thoughtful details, this home boasts a spacious open-concept layout creating a warm and welcoming atmosphere. One of the many features of this home is the large covered porch and a three-seasons room designed for year-round enjoyment. Bathed in natural light, this inviting space is perfect for relaxing with your morning coffee, reading a good book, or entertaining guests while taking in the peaceful surroundings. The modern kitchen features ample storage, updated appliances, and a cozy dining area, making it perfect for both everyday living and entertaining guests. Inside, the comfortable living area provides a perfect retreat, with stylish finishes and an inviting ambiance. The primary bedroom offers plenty of storage and a beautiful 3 piece ensuite bathroom, while the additional guest room provides flexibility for visitors or hobby space. Beyond the home itself, Happy Hills Retirement Resort elevates your lifestyle with its walking trails, community events, and recreational facilities, ensuring there's always something to enjoy. Residents appreciate the low-maintenance living, friendly neighborhood feel, and easy access to essential amenities, making this mobile home a truly special place to call home. Contact us today to schedule a viewing and experience the charm of Happy Hills Retirement Resort! (id:59911)
RE/MAX A-B Realty Ltd
53 Rosefair Crescent
Toronto, Ontario
Take advantage of this possible income producing property that can offset a huge amount of the mortgage. This is a Four bedroom bungalow with a huge lot and situated on a safe, quiet crescent, in a great neighborhood. The 6+ car drive also contains a huge 10x18 steel shed with a roll up door large enough to accommodate a small car as a garage. The back of the house has a full width x 10' solid wood Canopy to protect from the sun and rain while relaxing in the back yard. The roof, was completely replaced with all new sheeting and top of the line shingles in 2024.Also, the central A/C and central humidifier were also replaced in 2024. The electric supply was updated to complete breaker system. House comes with an oversized Gas furnace which will accommodate further rooms downstairs and a Central Vac system. Renovations were started but no time to complete.There is currently one bedroom in the basement with 3pc wash and semi kitchenette, huge laundry room, (can be used as a second bedroom), and large two sided open area finished as a rec room of which half can be converted to 2 more bedrooms in the basement. Plans were for 4 bedrooms downstairs and reposition of laundry room to accommodate upstairs and downstairs, and create access to mechanical room without disturbing downstairs. Has a rare side entrance to separate main floor from basement to also accommodate lower level apartment. House comes with huge top load washer and dryer. It also comes with a SS gas range and SS French style double door fridge upstairs. Downstairs comes with double door fridge. Close to all amenities and transit on main thorough fair. Take advantage of this potential income producing property, and save on monthly mortgage payments, or to afford higher qualification. (id:59911)
RE/MAX Premier Inc.
29 Breadner Drive
Toronto, Ontario
Wonderful very spacious family home in Central Etobicoke. One of the largest backyards on the street with a fantastic private fenced garden widening at the back! Safe neighbourhood close to TTC, shopping, great schools. Tranquil settings, attractive curb appeal. Practical and functional layout. Completely remodelled with high quality materials and excellent workmanship. Amazing covered terrace off the living room with relaxing garden views flows to wrap around balcony. Additional storage/locker/garage space walk-out to backyard. The in-law suite has a separate entrance. Shared laundry, washer/dryer 2017, living space, 4th bedroom, bathroom with shower, kitchenette and laminate/tiled floors 2020. Well insulated attic R-40, all walls, half inch plywood under the hardwood, rain shower, elegant double vanity, 2 niches. Gourmet kitchen has gas stove, glass cabinets, quality appliances. Roof/windows/designer front doors installed in 2016. Energy efficiency certificate 2020. Bright and spacious open main floor full of light. Plenty of storage space, large covered terrace to entertain outdoors and pie shaped garden paradise. (id:59911)
Ipro Realty Ltd.
160 West Point Sands Road
Huntsville, Ontario
You'll love this ultra private treed Mary Lake estate sized lot at the end of the road, with an original four bedroom year round chalet cottage with a full walkout basement. This is a full west, south west 255 feet full sized lake view property! Original lot well treed with a mix of hardwoods and Cedars with an easy walk to the dock, and has a nice hard sand natural shoreline! Build your ultimate dream home or improve and add to whats already here, you decide!! Easy to view. (id:59911)
Forest Hill Real Estate Inc.
4a - 1316 East Bay Road
Muskoka Lakes, Ontario
Discover this stunning 7,500 sq.ft luxury build, nestled on 4.8 acres of beautifully landscaped privacy with 306 feet of Lake Muskoka frontage. Designed and masterfully built by Cottage Country Builders with interiors by Hilltop Interiors, this 7+2 bedroom, 7-bathroom estate offers an exceptional blend of craftsmanship and comfort. Enter through a dramatic granite rock cut to your private lakeside retreat. Take in sunsets and long lake views year-round from the matching two-storey boathouse crowned with a signature cupola. A natural sandy walk-in and deep-water access complete the shoreline. Flagstone paths connect the cottage to an inviting fire pit and spa. Inside, a full-height granite fireplace anchors the great room with soaring windows. The kitchen features Sub-Zero and Wolf appliances, a built-in coffee bar, and elegant countertops. The adjacent dining area includes bi-fold lakeside doors and deployable screens. Relax on the expansive deck or in the Muskoka room with a gas fireplace and automatic screens. The main floor primary suite includes a spa-like ensuite and serene lake views. Upstairs, discover another primary, multiple guest suites, and a private study. The lower level lounge features walkouts to the patio and spa, a pool table, quartz wet bar, romantic wine cellar, and opulent home theatre. Whole-home automation and a 20-zone sound system create an ideal environment for entertaining. A 2-car attached garage provides year-round comfort. With permits in place and site prep complete, there's room to build your dream garage or sports court. This is a rare opportunity to own a new build of this calibre on Lake Muskoka. (id:59911)
Sotheby's International Realty Canada
774 Charleston Side Road
Caledon, Ontario
So many possibilities! Let us start with this modern industrial style reno, complete with exposed elements, polished concrete flooring, open floor plans and large windows. High ceilings and doors, modern square spotlights, accompanied by warm colours and gleaming metals. Crisp white paint with metal baseboards and not just in-floor heating but in-floor lighting as well. Bright primary bedroom walks out to the backyard and is host to an open concept ensuite with privacy where needed. Large bedrooms with huge windows. Lower level seamlessly continues with a fourth bedroom, huge Family room, brand new bathroom, and an office/gym. PLUS, the basement walks up into the garage, so there is easily a potential for basement apartment. Then the shop, wow! This 35 X 27 foot shop has hydro, a huge loft and is ready for your equipment, toys or dreams. With the septic in the front, the possibilities in the back are endless! This 2.7-acre parcel is perfectly situated on a paved road, easy access to Alton, Orangeville, Erin, and the heart of Caledon, with a driveway long and wide enough to park a rig or two. Do not wait on this gem, it is just too good. **EXTRAS** Radiant Heated Floors on Main Floor, Pot Lights, High Ceilings, Barn Doors, Stainless Steel Appliances, Family Room in Lower Level (2024), Lower Level 3 Pcs Bathroom (2024), Bosch Tankless Water Heater, 200 AMP Panel (id:59911)
Century 21 Millennium Inc.
1004 Ransbury Road
Muskoka Lakes, Ontario
Indulge in luxury at this exceptional lakeside retreat on Lake Rosseau. Built in 2017, this 4-bedroom, 3-bathroom cottage blends thoughtful design with outstanding craftsmanship. Inside, soaring vaulted ceilings with exposed wood beams, a grand stone fireplace, a bespoke chefs kitchen, and a tranquil lakeside Muskoka room create an inviting atmosphere ideal for gatherings.A rare find, the charming boathouse with upper-level accommodations captures the true essence of Muskoka living. The cottage offers warmth, privacy, and comfort for the whole family. The beautifully landscaped grounds feature flagstone pathways, a social firepit, a sports court, and 207 feet of pristine waterfront. Year-round enjoyment is ensured with a backup generator, central air, forced air heating, and a drilled well. Ideally located in the coveted South Lake Rosseau area off Brackenrig Road, enjoy effortless access to Port Carling, Port Sandfield, Windermere, and Bracebridge. (id:59911)
Sotheby's International Realty Canada
133 Sebastien Street
Blue Mountains, Ontario
Welcome to 133 Sebastian Street, a stunning 5-bed, 4-bath semi-custom home with breathtaking views of Georgian Bay. Located within walking distance to Georgian Peaks Ski Club and offering direct water access, this home is perfect for outdoor enthusiasts and families alike. The open-concept design features a gourmet kitchen, sunlit great room with a cozy fireplace, and a private deck to enjoy the scenery. A fully equipped secondary suite with a private entrance, a nanny suite, or multi-generational living. The luxurious primary suite boasts water views, a spa-like ensuite, and a walk-in closet, while additional bedrooms provide ample space for family or guests. Situated minutes from Thornbury and Collingwood, this home offers the perfect blend of tranquility and convenience, with nearby dining, shopping, and recreational opportunities. Don't miss this rare chance to own a versatile, luxury retreat! ** This is a linked property.** (id:59911)
Bosley Real Estate Ltd.
6150 Bankhead Court
Mississauga, Ontario
Rare Find, Step Into This Stunning Muskoka-style Home, Ideally Located On A Sought-after Street In A Tranquil, Family-oriented Neighborhood, Just Moments From The Picturesque Credit River And Peaceful Conservation Area. This Expansive 2-storey Residence Has Been Beautifully Renovated From Top To Bottom, Harmoniously Blending Timeless Elegance With Modern Convenience. You'll Enjoy The Fantastic Home Theater System In The Basement. Boast With The Formal Living Room, Dining Room, And Main Floor Office. The Spacious Eat-in Kitchen, Featuring Quartz Countertops And Stainless Steel Appliances. A Delightful Walkout To A Beautiful Deck That Showcases Breathtaking Views Of The Gorgeous West-facing Backyard. Full of Sunlight And Bordered By Magnificent Mature Trees, This Backyard Is A True Private Oasis, Perfect For Relaxation And Rejuvenation. (id:59911)
Homelife Nulife Realty Inc.
247 St Vincent Street
Meaford, Ontario
Beautiful Brick Home with Coach House in Meaford - Over 3,800 Sq Ft of Living Space! This stunning brick home in the heart of Meaford offers the perfect blend of character, space, and versatility. With over 3,800 sq ft of total living space, including a 1,600 sq ft coach house, this property is ideal for families or multi-generational living. The main home features 3 bedrooms, 2 bathrooms, spacious principal rooms, a bright well planned kitchen, and warm, inviting living areas. Enjoy the private backyard oasis complete with a hot tub, perfect for entertaining or relaxing after a day on the trails. The fully detached coach house includes an additional 3 bedrooms and 2 bathrooms, offering a private space for guests and family. With its own entrance and complete amenities, it adds options and flexibility to suit your lifestyle. Located within walking distance to downtown shops and restaurants, the harbour, and Meaford's scenic waterfront! Enjoy nearby trails, golf courses, skiing, and recreation - right at your doorstep. Live the Southern Georgian Bay lifestyle with space to relax, room to grow, and a vibrant community at your doorstep, where small-town charm meets year-round adventure in Meaford! Also listed as SEASONAL LEASE MLS X12100550 (id:59911)
Chestnut Park Real Estate
Lower - 857 Westlock Road
Mississauga, Ontario
Amazing Opportunity to Rent This Spacious 2-Bedroom Unit in The Credit Woodlands!Main floor only (located at the back of the house). Basement, garage, and backyard are not included. Separate side door entrance. Just a 7-minute drive to UTM and Erindale GO Station. All utilities included in the rent (hydro, water, and heat). Shared laundry. Tenants are responsible for 1/3 of snow removal (id:59911)
Jdl Realty Inc.
15a Marion Street
Caledon, Ontario
Welcome to this exceptional custom home true reflection of sophistication. 5 generously-sized bedrms, fully finished basement apartment, along with 6 1/2 washrooms. Greeted by natural hard woodfloors in a timeless color. A chef-inspired kitchen with top-of-the-line built-in appliances ,spacious pantry, elegant granite countertops, complete with a waterfall edge on the central island. Offering an environment for both relaxation and entertaining. This home is equipped with advanced automation system that controls lighting a state-of-the-art music system, for seamless living .Notable details include 7-inch baseboards, two-way gas furnace, wainscoting, crown mld, coffered ceilings, cove lights. Grand two-way staircase with designer railings leads to two separate wings of the home one side with three bedrms, the other two bedrms and versatile family/game rm. Primary br with walk-in makeup a luxury ensuite. Upstairs laundry rm with Italian tile adds further convenience. Designed foyer's flrs **EXTRAS** A dedicated spice kitchen offer for cooking. This home is truly a masterpiece that blends luxury, comfort, functionality perfect for creating memories for years to come! water sprinklers. Look into the feature sheet for more information. (id:59911)
RE/MAX Gold Realty Inc.
3343 Cline Street
Burlington, Ontario
Welcome to this gorgeous detached double car garage home with fully finished basement & nestled in a well sought after family friendly street, in the desirable Alton Village, designed for comfort and style. This home boasts stunning stone & brick exterior. This home is upgraded throughout with hardwood floors on both levels, hardwood staircase, modern light fixtures, California shutters, freshly painted in neutral colour (2024), new quartz countertops in kitchen & bathrooms (2023), new roof (2023), new garage doors with auto openers (2022), backyard concrete patio and landscaping (2019) to name a few. Main level boosts modern floor plan with combined living & dining room. Grand family room with gas fireplace and overlooks family size eat-in kitchen. You can access the backyard from breakfast area and enjoy the landscaped backyard with huge concrete patio. Upper level has four bedrooms and two 5PC bathrooms. Oversized primary bedroom has a large walk-in closet and 5PC ensuite with soaker tub, separate standing shower & double sink vanity with quartz counters. Other 3 bedrooms are of really good size and double closets. Basement is fully finished with a kitchen, one bedroom, dining area, rec room and 3PC bathroom. There is ample storage space in the finished basement. Close to a tranquil ravine, schools, parks, easy access to Hwy 407 & Q.E.W. Situated in a prime location, you'll have access to shopping, dining & a plethora of outdoor activities. (id:59911)
Homelife/miracle Realty Ltd
1040 Amelia Crescent
Gravenhurst, Ontario
Welcome to this truly exceptional, custom-built log home, lovingly maintained by its owners. Nestled at the end of a quiet street on nearly 1.5 acres, this property offers wonderful privacy and timeless Muskoka charm. Featuring 3 bedrooms and 3 fully finished levels, including a bright walkout basement, this home showcases quality craftsmanship throughout, from the beautiful round log construction to thoughtful updates like a steel roof in 2015. The property also includes a double car garage, a spacious paved driveway, and two handy storage sheds. Inside, you'll immediately feel the warmth and character of the impressive log interior. The main floor offers a seamless flow from the inviting living area with beautiful wood-burning stove fireplace to the large back deck, perfect for outdoor dining and entertaining. Upstairs, you'll find three comfortable bedrooms, while each level of the home is conveniently served by a generously-sized bathroom. The lower level walkout basement provides excellent additional living space, featuring a cozy rec room, a home office, and direct access to the private backyard. Whether you're relaxing indoors or enjoying the natural surroundings, this home delivers a lifestyle of peace, comfort, and character. All of this, just minutes from launching your boat on beautiful Kahshe Lake and only 10 minutes to the Town of Gravenhurst, where you'll find shopping, dining, and everyday essentials - plus easy access to explore the open waters of Lake Muskoka. If you love log homes, this one will exceed your expectations. (id:59911)
Psr
134 Lemieux Court
Milton, Ontario
Welcome to this beautifully maintained 2-storey end-unit townhouse, tucked away on a quiet court in Milton with no rear neighbours. With its generous layout, income potential, and premium end-unit location, this property offers incredible value for families and investors alike. This spacious home features 4 bedrooms upstairs, 2 additional bedrooms in the fully finished basement, and 4 bathrooms throughout. The open-concept main floor is filled with natural light and offers a seamless flow between the living and kitchen areas. The kitchen is a chefs dream with stainless steel appliances, ample cabinetry, and a large center island perfect for meal prep and casual dining. From the living area, step out to your private backyard ideal for summer gatherings or quiet evenings outdoors. Upstairs, you'll find four generously sized bedrooms, including a bright primary bedroom with its own 3-piece ensuite. Convenience is key with a dedicated second-floor laundry room. The fully finished basement offers fantastic guest or rental potential, complete with a full kitchen, 2 bedrooms, a bathroom, and a separate side entrance. Giving that little bit of extra help with the mortgage or multigenerational living. Located within walking distance to parks and schools, and just minutes from everything Milton has to offer, this home blends comfort, space, and accessibility in one exceptional package. (id:59911)
RE/MAX Hallmark Realty Ltd.
690 Meadow Wood Road
Mississauga, Ontario
Nestled in the renowned Clarkson community, this 4-bedroom, 3-bathroom family home sits on a generous 100 ft x 238 ft lot, offering plenty of space for outdoor enjoyment.The stone façade adds a touch of character, while the interior features an open-concept layout with hardwood floors and large windows that fill the home with natural light. The kitchen includes stainless steel appliances, soapstone countertops, a centre island, and direct access to a spacious deck that overlooks a mature, tree-lined backyard, an ideal setting for gardening or quiet relaxation. On the main floor, two wood-burning fireplaces with exposed brick add warmth and charm to the living spaces. Upstairs, the primary bedroom includes a 5-piece ensuite with a soaking tub, glass-enclosed shower, and his-and-hers closets. Three additional bedrooms share a 4-piece bathroom, offering plenty of room for family or guests. The lower level features a large recreational room with a walkout, providing a flexible space. A two-car garage and extended driveway allow for ample parking. Just minutes from top-rated schools, Jack Darling Memorial Park, and the shops and restaurants of Port Credit and Clarkson Village, this home offers a chance to own in one of Mississauga's most established neighbourhoods, with convenient access to the QEW and nearby GO stations. (id:59911)
Sam Mcdadi Real Estate Inc.
68 Merceds Crescent E
Kincardine, Ontario
Discover the epitome of serene living with these six exquisite freehold townhomes nestled in the prestigious Golf Sands Subdivision. Embrace the luxury of NO CONDO FEES and relish in the allure of being carefree. Situated adjacent to the picturesque Kincardine Golf and Country Club and mere steps away from a pristine sand beach. Each townhome offers unparalleled elegance. Indulge in the convenience of single-floor living with over 1345 square feet of meticulously crafted space. Experience the seamless flow of open-concept living and dining areas, complemented by a spacious kitchen featuring a large pantry and 9-foot ceilings. Unwind in two generously sized bedrooms and revel in the opulence of two full bathrooms, both boasting quartz counter tops, the guest offering an acrylic tub and shower, and the ensuite featuring a custom tiled shower. Enjoy the convenience of an attached garage, complete with an automatic opener, and a meticulously landscaped front yard adorned with lush shrubs. Relax on the charming front porch or retreat to the covered rear deck, perfect for enjoying tranquil moments outdoors. Experience ultimate comfort with in-floor heating and ductless air conditioning, ensuring year-round comfort. With thoughtful features such as a concrete driveway, topsoil, sod, and designer Permacon Stone exterior finishing, each townhome exudes timeless elegance and quality craftsmanship. Rest assured with the peace of mind provided by a full Tarion warranty. Don't miss your opportunity to secure your dream home today. No need for up grades ,heat pump, trusscore on garage walls plus much more all included. $639,700 (id:59911)
Royal LePage Exchange Realty Co.
5126 Des Jardines Drive
Burlington, Ontario
This rarely offered 4-bedroom semi-detached home showcases spacious, well-appointed bedrooms and is situated in one of the area's most sought-after neighborhoods. Ideally located, it offers easy access to top-rated schools, abundant shopping options, and all major amenities making it the perfect fit for families seeking both comfort and convenience. The main living area is bright and inviting, ideal for large family gatherings, and complemented by a warm and welcoming dining space. The kitchen features a generous breakfast area, perfect for casual meals and morning coffee with a view. Upstairs, you'll find four oversized bedrooms along with a conveniently located laundry area for added ease. Step out onto your private balcony to enjoy peaceful sunset views. The finished basement presents an excellent opportunity for an in-law suite or additional living space. Recent updates include new flooring throughout the main level, freshly carpeted stairs, and updated finishes, adding a modern touch to this beautifully maintained home. With a park directly across the street, this is an ideal setting for a growing family. This home truly checks all the boxes and is sure to impress. (id:59911)
RE/MAX Twin City Realty Inc.
1020 Bala Falls Road
Muskoka Lakes, Ontario
Welcome to your Muskoka oasis at 1020 Bala Falls Rd, set in the charming town of Bala, right in the heart of Muskoka. This captivating property presents a rare opportunity to experience the serene beauty of nature while enjoying all the conveniences of in-town living. Offering breathtaking sunset views over the Moon River, this location is just steps away from The Kee to Bala, restaurants, entertainment, and Lake Muskoka, making it a dream destination for water enthusiasts, nature lovers, boutique shoppers, diners, and concert-goers alike. With commercial zoning, this property opens up endless possibilities for real estate investors or creative entrepreneurs, whether you're envisioning a private residence, bed & breakfast, Airbnb, or more. This historic century home features 6 bedrooms, 2 bathrooms, 2 bunkies, and a garage. The charm and character shine throughout this two-storey gem from the entertainer's kitchen to the grand open-concept living space, the inviting hallways, and a spacious covered porch, perfect for soaking in sunsets or enjoying your morning coffee. Don't miss the chance to own this enchanting retreat. 1020 Bala Falls Rd effortlessly combines relaxation, entertainment, and adventure in one of Canada's most stunning landscapes. Bala is one of Ontario's top domestic travel destinations, ranking among the five most-searched locations on Airbnb. (id:59911)
Psr
18 Armani Lane
Brampton, Ontario
!!!(Wow) Absolute Show Stopper!!! 4 Bedrooms, 3 Full Washrooms On 2nd Level. Huge Study On Main Level. ***Rare Find*** Finished Walkout Basement With Ravine ***Cul-De -Sac*** Location. Lots Of Parking. Steps To Parks, Public Transit, Plaza And Schools. Freshly Painted. Generous Size Bedrooms. House Have Too Much To Offer. It's Better To Book Your Showing.! (id:59911)
RE/MAX Realty Services Inc.
189 Point Road
Grey Highlands, Ontario
Tucked into the sought-after Plantt's Point community on Lake Eugenia, this south-facing waterfront property checks all the right boxes for a relaxed, four-season lifestyle. With 130 feet of shoreline & just over half an acre of land, it's the kind of place where mornings start on the dock with a paddle & end around the fire pit under the stars. The wide lot offers not just space, but options. There's a dock ready for jumping into the lake or parking the boat, & in the east corner, a gently sloped entry makes lake access easy. It's the perfect spot to create a little sandy beach area for kids, summer lounging, or launching your kayak. The all-brick bungalow offers over 2,000 square feet on the main level, plus a finished walkout basement, so there's plenty of space whether you're hosting for the weekend or calling it home. Inside, the vaulted living room is anchored by a double-sided wood-burning fireplace, with floor-to-ceiling windows that flood the space with light & frame the lake. Sliding doors open to a full-length deck, perfect for lazy afternoons or impromptu happy hours with friends. The kitchen has loads of storage & connects easily to the dining area, making it feel just as comfortable for a quiet dinner as it does for a big family brunch. The primary bedroom faces the lake for a peaceful morning view, while 2 more bedrooms & a 2nd bath have their own private wing with a separate entrance. The walkout level has a rec room, games area, 2nd kitchen, 3rd bath, & a 4th bedroom that's tucked away for privacy. There's also direct access to the attached double garage. Set on a paved, municipally maintained road & just a short drive to Beaver Valley Ski Club, this is lake life without compromise. Space to breathe, sun all day, & views you'll never get tired of. Whether you're sipping coffee on the dock, entertaining inside, or turning that shoreline corner into a beach the kids will remember forever, this home gives you the setting. The rest is yours to write. (id:59911)
RE/MAX Summit Group Realty Brokerage
Lower - 180 Dufferin Street
Toronto, Ontario
Well-Kept And Spacious Studio Unit Available for Rent In South Parkdale. Engineered Hardwood &Heated Floor Thru Out. Close Proximity To Both Queen And King St. Great Ttc Options & Steps From The Dufferin Gate Loop. Short Stroll To Liberty Village And To The Lake With Abundance Of Walking And Bike Trails. Quick Access To Qew/Gardiner, Roncesvalles, Little Tibet, And A Whole Lot More. Working Professionals Would Love This Space! You Will Not Want To Miss This One!! (id:59911)
Royal LePage Signature Realty
247 Vodden Street W
Brampton, Ontario
An Absolutely Beautiful & Meticulously Maintained 4+1 Bed, 4 Bath Detached Home In Great Neighborhood .First time on the market. Finished basement with a 5-piece bath, custom - built Bar .The Massive Primary Bedroom Offers A Private Retreat, Easily Accommodating A King-Size Bed And A Cozy Sitting Area, Beautifully Landscaped Front & Big Back Yard With ,Garden and shed ,Full Entertainment For the entire Family. (Upgraded Furnace 2024 ,Roof 2021,AC 2018, upgraded widows and kitchen floors as per seller) This beautiful home is Close To All Major Amenities Bus Stops , Highways, Shopping centers , School, Parks, Go Station and more. (id:59911)
RE/MAX Realty Services Inc.
1 Loon Bay
Carling, Ontario
Rare Georgian Bay Offering Over 29 Private Acres with Expansion Potential on Georgian Bay. Introducing a truly exceptional land banking and lifestyle opportunity on iconic iconic Georgian Bay where privacy, scale, and scenic beauty come together in perfect harmony. Set on over 29 acres with an impressive 1,400+ feet of natural granite shoreline, this striking property is just minutes from Killbear Provincial Park, nearby marinas, and boat launches. For those seeking even more, three adjoining parcels are also available, offering a rare chance to expand your holdings to over 81 acres on prime Georgian Bay frontage. Expertly crafted by Distler Construction, the winterized furnished cottage offers over 2,000 sq. ft. of thoughtfully designed living space. Featuring three bedrooms across two levels, the layout includes a private principal suite complete with a walk-in closet and luxurious ensuite. Elevated on a scenic peninsula, the cottage's unique design takes full advantage of breathtaking southern views across Loon Bay. A spacious sundeck invites you to relax in the all-day sun, while the attached garage provides ample storage for all your recreational toys and equipment. This water-access property is a dream for boating and water enthusiasts, with sheltered deep-water docking and dual frontage on both Loon Bay and Deep Bay. Whether you're seeking a private family retreat, a recreational investment, or a rare Georgian Bay land-banking opportunity, this property offers endless possibilities. The legacy begins hereon the pristine shores of Georgian Bay. (id:59911)
Engel & Volkers Parry Sound
32 Maple Leaf Drive
Huntsville, Ontario
Welcome to your year-round refuge! This custom-built cottage/home is meticulously designed for multi-season enjoyment, boasting thoughtful features like forced air heat and a wood stove to keep you cozy during winter retreats. With a spacious deck for entertaining and soaking in nature's beauty, along with a propane BBQ hookup for effortless outdoor cooking, this property is perfect for hosting gatherings or simply relaxing in solitude. Inside, you'll find two bedrooms and a convenient three-piece bathroom, ensuring comfort for you and your guests. Recent upgrades including a new roof and maintenance-free siding provide peace of mind and easy maintenance for years to come. Tucked away in a tranquil setting, this retreat offers ultimate privacy, complemented by exclusive access to a private waterfront with a pavilion, volleyball court, horseshoes, children's playground, small boat waterfront summer storage, and more. Plus, with snowmobile trails nearby and membership in this 450-acre community on Lake Vernon, connected to 40km of boating, outdoor adventure awaits right at your doorstep. While membership includes a one-time $10,000 initiation fee and rentals are not permitted, the exclusivity and pristine environment make this Norvern Shores property a truly unparalleled retreat for those seeking a premium lakeside lifestyle. Don't miss your chance to become part of this exceptional community! (id:59911)
Royal LePage Lakes Of Muskoka Realty
Lower - 5689 Sidmouth Street
Mississauga, Ontario
Legal Basement, 2 Bedroom Spacious & Bright With Living/Dining, Kitchen, Private Laundry, Separate Entrance, Pot Lights. Available For Small Family, Couple Or Professionals. Tenant To Provide Tenant Insurance, Keys/Cleaning Refundable Deposit $300. Rental Application. No Pets/No Smoking. Great Neighborhood. Great Schools, Close To Park, Plaza, Transit & Major Streets/Hwy. 30% utilities (id:59911)
Century 21 People's Choice Realty Inc.
5 Spruce - 4449 Milburough Line
Burlington, Ontario
Homeownership awaits. Are you looking for peace and quiet surrounded by nature? Heres a hidden gem ready for you. This home offers 2 large bedrooms and ample closets. The living and dining area have ample square footage to enjoy your retirement or just feel like you are at the cottage everyday! Full sized kitchen and large living/dining rooms are bright and open. Your outdoor gazebo has the best spot for morning coffee listening to the birds. This community is year around with Waterdown amenities just minutes away. A monthly calendar of events keeps you active. Its time to consider simplifying your life and enjoy the freedom of a smaller house. There is a land lease fee which includes water, grounds maintenance, pool, pavilion, snow removal and garbage. (id:59911)
Coldwell Banker Escarpment Realty
12 Homeview Road
Brampton, Ontario
Nestled in the family-friendly Bram East community and located just moments from top-rated schools, serene parks/trails, the scenic Baldwin Pond, and easy access to major highways 401/407/410.This 4-bedroom 4-bathroom residence offers comfort and functionality from the onset. Step inside and be greeted by rich hardwood floors that flow effortlessly connecting principal rooms on the main level, illuminated by sleek pot lights that set a warm, inviting tone. The well-appointed kitchen features stainless steel appliances, granite countertops, and flows seamlessly into a sun-kissed breakfast area with a walkout to the backyard deck. The adjacent living and dining spaces strike the perfect balance for elevated comfort. The family room creates a cozy escape, featuring an electric fireplace and walkout to a private balcony, your personal retreat or a quiet evening unwind. Upstairs, the primary suite is your sanctuary, complete with a spa-inspired 4-piece ensuite and a spacious walk-in closet. Three additional bedrooms and a stylish shared bath offer comfort for family or guests. The fully finished basement brings added value with a separate entrance, a full kitchen, recreation space, a den that doubles as a bedroom and 4-piece bath, ideal for extended family or passive rental income. Do not miss the opportunity to own this space! (id:59911)
Sam Mcdadi Real Estate Inc.
7382 Highway 6
Northern Bruce Peninsula, Ontario
* HIGHWAY EXPOSURE * IN-TOWN RESIDENTIAL + COMMERCIAL * Are you looking for an opportunity to operate your own business while enjoying the convenience of living on site? This may just be the opportunity you were waiting for! Sited on Highway 6 in Tobermory, this package of two lots offers a total of 1.3 acres and 183ft. of highway exposure! Plenty of parking for your commercial operation. The home is separated by a breezeway, providing inside storage and easy access to the store without going outside! The home features 3 bedrooms+office, and 1.5 bathrooms over 1556sq.ft. All main level living! Enjoy an open conceptkitchen and dining room with large windows. The living room offers a spacious place to unwind with access to the front deck, wood fireplace and bay window. The den or office space is perfect for those looking to work from home. The store portion is over 2600sq.ft. including a large garage/storage area.Lot 1 features the home+commercial building, C1-a zoning and measures 183ft. x 200ft. Lot 2 includedis a vacant residential lot behind, RU2 zoning, measuring 100ft. x 200ft. Total 2024 taxes: $4,794.23. The building is serviced by a private septic system and drilled well. Municipal water connection may be available at the roadway - buyer to complete due diligence with the Municipality. - Please kindly do not go direct for showings during business hours - a REALTOR is happy to set up a showing for you! (id:59911)
RE/MAX Grey Bruce Realty Inc.
923 Bristol Road W
Mississauga, Ontario
Welcome To this Luxury In Prestigious Bristol community area. Price to sell, Upscale; totally upgraded , Situated on Premium lot, This home truly offers the ultimate in luxury living. Over 4400 sq ft of living space., Magnificent elevation flooding the interiors. natural light throughout. Open Concept layout featuring 10 Ft Ceilings on Main Flr, 9 Ft Ceilings on 2nd Flr. Premium 7.5 inch Engineered Hardwood Floors Throughout the House & Large porcelain Tiles on Main Flr, 3 fireplaces, . Entrance to open foyer greets you , leading to spacious Living and dinning rooms, ideal for both relaxation and entertainment. The heart of the home lies in the brand-new, custom-designed chef's kitchen ,Equipped with brand-new high-end built-in integrated appliances. Family room with windows and built in cabinets. The breakfast area opens to a large deck to extend the living space, The luxury lower level offers even more relaxation and entertainment with a luxury new built-in entertaining backyard with fish pond, Its your own resort in the heart of the city, bedroom, Electric Fireplace, 5pc bathroom and walk-up access to the backyard, This home truly offers the ultimate in luxury living, Convenient location nearby schools, shopping centers, and hospital, transportation and more. All house decorations, Back yard tents and furniture plus decorations excluded from sale (id:59911)
Kingsway Real Estate
103 Gregory Crescent
Stratford, Ontario
Welcome to this 2+1 bedroom, 2 full bath bungalow semi, perfectly situated on a spacious, fenced corner lot in a sought-after neighbourhood, close to the Stratford Country Club & Avon River. This home offers the perfect blend of comfort, convenience, and curb appeal.Step into a bright and inviting main floor featuring an open-concept layout, ideal for both everyday living and entertaining. The main floor consists of a large dining room, living room, kitchen with laminate floors, 2 bedrooms and a 4 pc bath. Downstairs, the finished basement includes a generous additional bedroom, a full bath, and a versatile rec room, perfect for a home office, guest suite, or family entertainment space.Enjoy outdoor living in the private, fully fenced yard with large concrete patio, ideal for pets and weekend barbecues. With a prime corner location, you'll love the extra space and added privacy. (id:59911)
Sutton Group - First Choice Realty Ltd.
10635 First Line
Milton, Ontario
Stunning Executive Bungalow on 21+ Acres | Horse-Friendly | Minutes to 401 Where Elegance & location blend seamlessly creating this tranquil oasis removed from the hustle and bustle of modern life, minutes from the 401. Custom-built executive bungalow, on 21+ horse-friendly acres, & approx 7000 square feet of sophisticated, finished living space. This stunning home has it all; soaring ceilings, huge windows, hardwood floors, 2 fireplaces, formal living, dining, family room, office with built-ins, luxurious kitchen, Primary suite with its own solarium, all bedrooms complete with ensuite bath. Lower level has a fully finished open concept walkout that flows onto a sprawling covered patio and meticulously manicured backyard paradise of your dreams. The backyard Oasis is replete with newly designed patios, pergola, inviting inground pool, & exquisite pool house/bar. This backyard is a dream for entertaining or enjoying a quiet day. The stunning waterfall/pond adds a touch of beauty and calm. The property can accommodate horses, with acres of space to build a barn if desired. The large, covered upper-balcony is ideal for year-round barbecuing & entertaining, and a breathtaking view of the property and woodlands. This property blends serene beauty with modern amenities, offering a peaceful escape close to all conveniences. A 2nd, natural pond is part of Kilbride Creek. Pull up a chair and watch postcard-perfect sunrises, a superb slice of nature that, in winter, transforms into your own private skating rink. Enjoy the meandering walking path through the woodlands - ideal for hikes, dog walking, and cross-country skiing. This tranquil setting is nestled midway between Milton and Guelph, with the 401 only minutes away. *EXTRAS* New Geothermal heating/cooling with 2 furnaces & AC units in 2007, Roof re-shingled in 2017. 3 ensuites renovated; 1 in 2018 & 2 in 2023, New pergola & poolhouse 2022, pool liner & coping 2022, New staircase & glass on upper deck 2022, & more! (id:59911)
Right At Home Realty
21 Enfield Avenue
Toronto, Ontario
Welcome to 21 Enfield Ave, a beautifully maintained 2+1 bedroom bungalow that has been cherished by the same owners for 29 years. Their meticulous care is evident both inside and out, making this home a true gem in the heart of Toronto. This thoughtfully renovated residence features 2+1 Bedrooms & 2 bathrooms and showcases a stunning back extension completed in 2015, which adds a wealth of extra living space for the main floor and basement. The updated kitchen is a chef's dream, seamlessly flowing into a spacious main floor family room that features a walk-out to a deck, perfect for outdoor entertaining and enjoying the serene surroundings. One of the standout features of this property is its direct backyard access to a picturesque trail path that leads to the new Longbranch GO station. Imagine the convenience of having a quick and easy commute right at your doorstep! The backyard offers a private, large retreat with endless possibilities for gardening, recreation, or simply unwinding after a long day. With its combination of modern updates, exceptional care, and an unbeatable location, this home is perfect for families, professionals, or anyone looking to enjoy the best of Toronto living. Don't miss your chance to make this exceptional property your new home! (id:59911)
RE/MAX Hallmark Realty Ltd.
320 Pine Street E
Gravenhurst, Ontario
Welcome to wonderful Pine Street! This family friendly home sits on a quiet cul-de-sac within walking distance of a school and features three bedrooms and 2.5 baths. The Main floor has an open concept layout showcasing an upgraded kitchen with custom wood cabinets and stone counters, a large island and a walkout to the rear deck. The living area has rich hardwood floors, a gas fireplace and included bookcases flanking the fireplace for additional storage. There is main floor laundry, a powder room and access to the built in double garage, all with low maintenance tiled floors for easy cleanup. The second floor offers a massive primary suite with two closets, and an ensuite featuring walk in shower with glass surround. There are two additional bedrooms and a 4 piece bath also on the second floor. The basement has endless potential, with a rough in for an additional bath and lots of open space to create a family room or additional bedrooms. Heated by an efficient gas furnace and connected to full municipal services this home is very user friendly and even has a whole home back up generator for those pesky power outages. Backing onto a forested area this large pie shaped lot gives direct access to the Chamberlain trail for hiking and walking the dogs! The lot is the second largest in the subdivision and has a great sunset exposure on the back deck. Don't miss this opportunity for a turnkey home in a great location. Click the multimedia button for more! (id:59911)
Royal LePage Lakes Of Muskoka Realty
254 Mortimer Crescent
Milton, Ontario
**Ready to move in ** Absolutely Stunning freehold Bright Corner Townhome 3+1 bedroom fully upgraded, with luxurious modern finishes throughout. Smooth Ceilings On All Three Levels. Brand New High Quality Laminate Flooring & Modern Baseboards Throughout. Professionally Painted & New Light Fixtures Throughout. Rich Hardwood Staircase With Metal Pickets. Modern Kitchen With New Tiles flooring and Quartz Counters, Undermount Sink, Raised Breakfast Bar, White Cabinetry, Pot Lights & New High Quality Stainless Steel Appliances. Large Living Room With Pot Lights & A Larger Window. Separate Dining Area With Walk-Out To Open Balcony. Three Good Size Bedrooms With Mirrored Closets . Updated Bathrooms With New Lights, New Vanities, New Faucets & New Toilets. California shutters in entire house. All three bedrooms are equipped with customed closet organizers. Extra wide new driveway fits 3 car and one in Garage. A Must See Property. Close Public and catholic school and Park. (id:59911)
Homelife/miracle Realty Ltd
1277 Grace Road
Minden Hills, Ontario
Nestled on nearly 3 acres of pristine land, this exquisite custom-built home offers a rare opportunity to enjoy serene waterfront living on Soyers Lake, part of a coveted 5-lake chain. With 330 feet of lakefront, this property boasts deep water right off the dock, perfect for boating, fishing, or simply relaxing by the water's edge.The home features 4 spacious bedrooms and 2.5 bathrooms, providing plenty of room for family and guests. A grand 2-storey great room with southern exposure fills the space with natural light, creating a warm and inviting atmosphere. The open-concept design is ideal for both intimate gatherings and large-scale entertaining, with a dedicated entertaining room to host unforgettable moments with loved ones.The gourmet kitchen is a chef's dream, featuring elegant granite countertops, sleek stainless steel appliances, and ample storage space. Whether you're preparing a casual meal or a lavish feast, this kitchen is designed to meet all your culinary needs. Adding to the home's appeal is a beautiful 4-season sunroom, perfect for enjoying the changing seasons in comfort. Whether sipping your morning coffee, reading a book, or simply taking in the breathtaking lake views, this sunroom is the ideal spot to relax year-round.In addition to its breathtaking views, the home is equipped with in-floor heating and central air conditioning for year-round comfort. The property also offers direct access to the water, allowing you to boat into the charming town of Haliburton for groceries or dinner, with fine dining options right on the lake.Located conveniently between Minden and Haliburton, this home combines the best of both worlds: peaceful privacy and easy access to local amenities. Whether you're enjoying the tranquility of the lake or exploring nearby attractions, this stunning property is truly a year-round retreat. (id:59911)
Century 21 Granite Realty Group Inc.
142 Broadbent Road
Mckellar, Ontario
Welcome to this well-kept 3-bedroom, 3-bathroom home nestled on the picturesque shores of the beautiful Manitouwabing River. Situated on a generous 1.5-acre lot, this property offers the perfect balance of peaceful riverside living and space for an active family lifestyle. Step inside and discover a thoughtfully laid-out home with plenty of space to grow. The fully finished walk-out basement features a large family room, a separate recreation room and a cozy bar area perfect for entertaining. While some updates could make this home truly shine, it has been lovingly maintained and offers a solid foundation for your personal touch. Outside, enjoy the spacious 22'x26' detached garage with hydro ideal for a workshop or additional storage as well as a handy garden shed for all your outdoor needs. The expansive lot offers room to roam, play and enjoy the serene surroundings. The Manitouwabing River is known for its scenic beauty, making this a perfect spot for nature lovers, paddlers or anyone seeking a tranquil yet vibrant lifestyle. Located in a friendly and desirable area, you're never far from local amenities, golf courses and the charming community of McKellar. Don't miss this opportunity to own a truly lovely property. Book your showing today! Check out the video in the links! (id:59911)
Royal LePage Team Advantage Realty
1179 Sharon Lake Drive
Minden Hills, Ontario
Escape to your own private retreat on serene SHARON LAKE in Minden. This recently updated 800+ sq ft, 3-bedroom, 1-bathroom cottage sits on a sprawling 5+ acre property, offering unmatched privacy as the last house on the road. Surrounded by nature, it's the perfect getaway for relaxation, hiking, fishing, paddling and swimming. Step inside to find a bright, freshly updated interior with all the comforts of a turn-key cottage. Relax on the front deck with your morning coffee and spend your days paddling or fishing, then gather around the campfire at night under a canopy of stars. The shallow shoreline is ideal for families, featuring a dock at the water's edge, complimented by a floating dock that's perfect for diving and swimming. With an artesian well, septic system, updated hot water tank, plenty of parking and endless opportunities to explore nature, this property is ready for your immediate enjoyment. Whether you're hiking in the woods, exploring the lake or just soaking up the peacefulness, this is a place where memories are made for a weekend escape or summer retreat. Don't miss your chance to own a slice of paradise at a very reasonable price! (id:59911)
RE/MAX Professionals North
867 Sunningdale Bend
Mississauga, Ontario
Welcome to 867 Sunningdale Bend. Nestled in the desirable Clarkson community, this charming residence sits on a generous 77 x 107 ft lot and is the perfect home for discerning buyers, first-time homeowners, or growing families. From the moment you step inside, you're welcomed by a sense of ease and flow. The main level is open and airy, grounded by elegant hardwood flooring and glistening pot lights that enhance the inviting atmosphere. A gas fireplace anchors the living room, offering warmth and charm, while large windows flood the space with natural light. The kitchen features black granite countertops, stainless steel appliances, an oversized island, and custom cabinetry that offers ample storage. The dining area opens directly to the backyard deck. Unwind beneath the cedar gazebo or enjoy a swim in the saltwater, heated vinyl-lined inground pool, surrounded by mature trees for privacy. The main level offers three generous bedrooms, including a tranquil primary suite with a sleek ensuite. The main bathroom is finished in porcelain tiles and showcases a modern vanity, frameless glass shower with granite tiles, and electric heated floors for added comfort. The lower level extends the living space even further. A spacious fourth bedroom with a walk-in closet and its own 5-piece ensuite is ideal for guests or multi-generational living. A large recreation room with a gas fireplace, pot lights, and oversized windows offers a cozy retreat for movie nights or gatherings. You'll also find a dedicated laundry room and ample storage throughout. Flooring on this level combines tile and laminate for durability and comfort. Perfectly situated close to Rattray Marsh Conservation Area, Jack Darling Memorial Park, waterfront trails, the vibrant Clarkson Village, Port Credit, easy access to QEW & 403, reputable public and private schools and community centres. (id:59911)
Sam Mcdadi Real Estate Inc.
1089 Pioneer Road
Highlands East, Ontario
Architecturally designed, executive home on Gooderham Lake. Exceptionally maintained and showing pride of ownership, this gorgeous lakefront home offers over 4000sq.ft. of living space on a nicely landscaped, level lot. Starting at the waterfront, you'll love the beautiful sunrise views over the lake and the clean, sandy shoreline which is great for swimming. The lake also offers wonderful fishing and water sport opportunities. Just a few steps up from the water is where you'll find this spectacular home that offers something for everyone. All the interior rooms are open and spacious and many include tremendous views of the lake. From the airy living room with vaulted ceilings and a cozy fireplace, to the chef's kitchen with custom cherry cabinets and open access to the family sized dining room, you'll appreciate the attention to detail. The primary bedroom comes with his and hers walk-in closets and a masterful ensuite. Two other generously sized bedrooms are also on the main floor. One set of accessible stairs takes you up to a large space that is perfect as a family room or office with a walk-out to a lovely deck area. The other set takes you to the lower level where you'll find a media room, guest room and two workshops, one of which is sized at 43'x20' with heated floors, a 9' ceiling and a 16' window wall overlooking the lake! Whether you're a weekend hobbyist, a professional contractor or someone looking to start a home based business, this space is perfect. And don't overlook the massive screened-in Haliburton room which expands your outdoor enjoyment. There are so many features to this one of a kind home including geothermal heating/cooling, auxiliary propane boiler heating system, drilled well with top-tier filtration/UV system, a 5-camera security system, and a 3-car insulated garage with enclosed walkway to the house, all located within walking distance to Gooderham for amenities. Incredible value for a special offering. Must be seen to be appreciated! (id:59911)
Royal LePage Lakes Of Haliburton
20 Hickory Ridge Court
Brampton, Ontario
This Gorgeous Residence is One of the Largest Model Homes Built Featuring Over 4715 SF ABOVE GRADE, w/ 5 BEDS, 5 BATHS, All Major Principal Rooms, 3 CAR GARAGE w/ Ample Parking on PREMIUM PIE Shape Lot 139' Wide in Rear Yard x 166' Dp on one of the most DESIRED QUIET COURTS in Credit Valley. Greeted by Beautiful Brick/Stucco & Stone Elevation w/ a Rotunda Tower Design. Walk in to Grand Foyer w/ Stunning Stain Oak Circular Staircase Feature + T/O Find Elegant Finishes from Floors & Fixtures, High 10FT Ceilings, 8ft Doors, Coffered Ceilings, Modern Millwork w/Beautiful Large Baseboards/Casings, Trimmed Archways, Granite Tops, SS BuiltIn Appl, Grand Windows, Glass Showers, Large Spacious Rms T/O & More. MAIN FLOOR Delivers All Major Principal Rms w/Gorgeous Round Turret Den, Formal Office & Dining Rm, LARGE Gourmet Kitchen w/ Servery & W/I Pantry, Breakfast, Living Rm, Laundry Rm & Bath. KITCHEN Feats Large Island, Beautiful BuiltIn SS Appls, Granite Tops, Floor-Ceiling Cabinets, Tons of Cabinet Space w/ W/O to Large Backyard & Own Servery & W/I Pantry All Connected to Breakfast & Living Rm + Grand Living Rm O/L Backyard w/Limestone Mantel Fireplace & Bonus Main Fl Laundry & Mud Room. The SECOND FLR Delivers 9FT Ceilings, Huge Rooms, Primary Bedroom Retreat w/ O/L Backyard, w/ Massive W/I Closet, 5Pc Ensuite w/ Free Standing Tub, Glass Enclosed Shower & Make up Counter + 4 Other Large Bedrooms Each w/ Own W/I Closets & Minimum 3 Pc Ensuite Bath Privileges. The BASEMENT delivers 9FT Ceilings & Grand Open Space Layout w/ over 2000 SF, Large Windows & Grade Finish Allows to Easily Insert a Walk-up Feature to the Oversized Private Backyard. Ideal Home for the Large or Multi Family Looking for Grandeur & Luxury Home & Space in Prime Upscale Family Friendly Neighbourhood. Next to Beautiful Conservation Areas, Eldorado Park & Lionhead Golf Club, Scenic Trails, Top Schools & Mins to Major Shops, Dining, Rec Centres, Easy Access to Major Hwys. Truly A Home to See & Appreciate. (id:59911)
Sam Mcdadi Real Estate Inc.
938 Meadow Wood Road
Mississauga, Ontario
Nestled on a lovely tree-lined street, within walking distance of Rattray Marsh Conservation Area and Lake Ontario. This unique property, over 100 years old, exudes character and timeless elegance and offers a rare opportunity to live in one of the most desirable locations in the area. Set on a stunning 56.67' x 252.76' lot, the impeccably landscaped grounds and in-ground pool provide a private oasis and tranquility. Truly an entertainer's dream with a built-in outdoor kitchen and pergola with outdoor speakers and heating - perfect for enjoying the outdoors in the shoulder seasons. Inside, you will find the home has been beautifully updated with an open-concept main floor layout, all-season room with heated floors, separate office - ideal for working from home and mudroom with custom built-ins and heated slate tile floor. The second level has the primary with 2 walk-in closets and 4pc ensuite bath, 2 large bedrooms, 4pc main bath, convenient laundry room, as well as a bonus space with a soaring library wall with rolling ladder and room for a 2nd office or playroom. The third level loft, currently used as a sitting area, can easily be used as a bedroom. The basement has a large rec room with heated floors, wet bar, wine cellar, fireplace and a large screen w/projector. There is also a gym, huge storage area and 2pc bath, also with heated floor. Other features include 2 A/C units, 2 furnaces (2021), roof (2021), pool heater (2021) and Polaris (pool cleaner) pump (2023), ducts cleaned (2022), CVAC, and built-in sound system throughout the home. You are just minutes away from top-rated schools, Clarkson GO Station, shopping, restaurants and more. Don't miss the change to own this one-of-a-kind property! (id:59911)
Royal LePage Real Estate Services Ltd.
