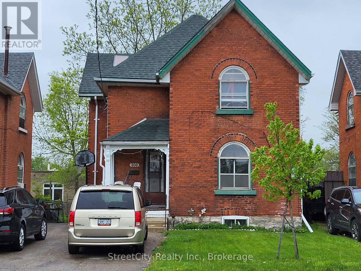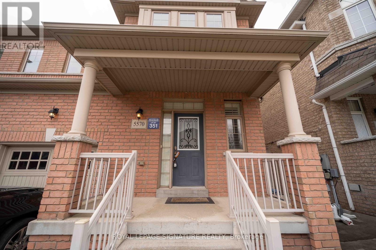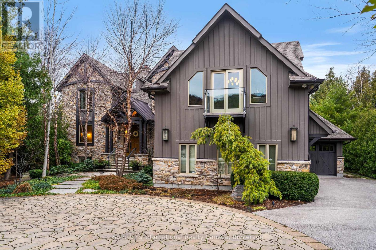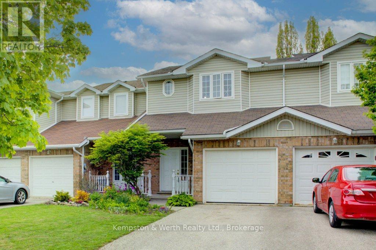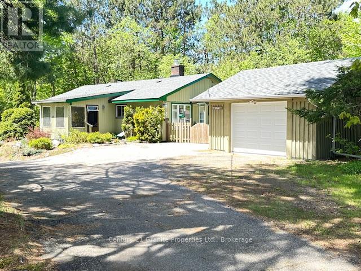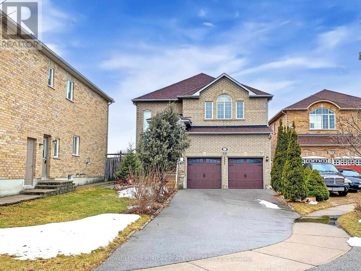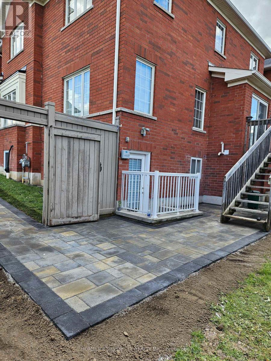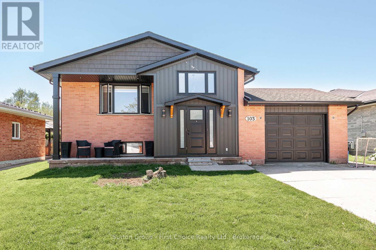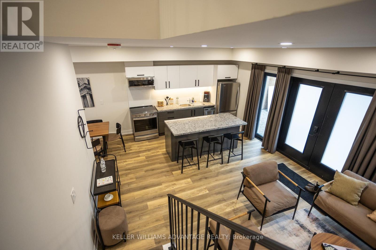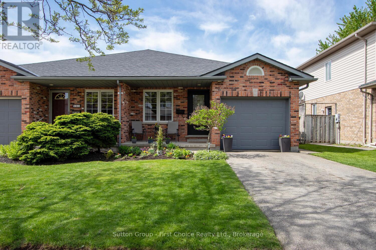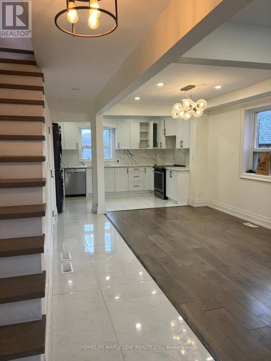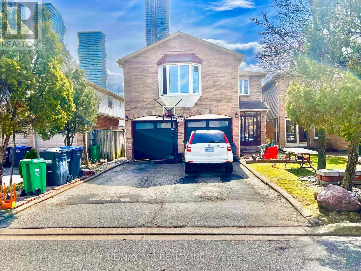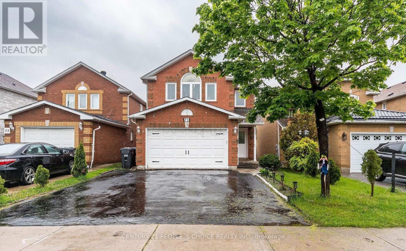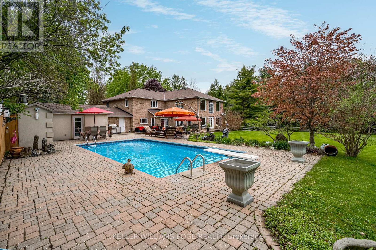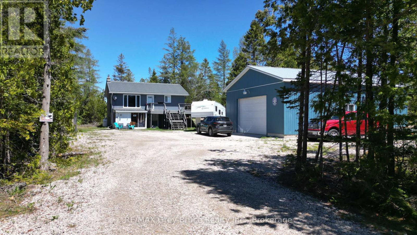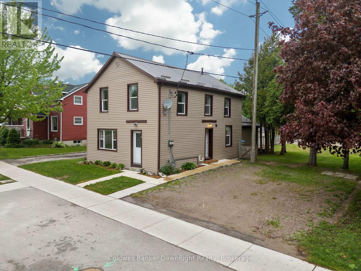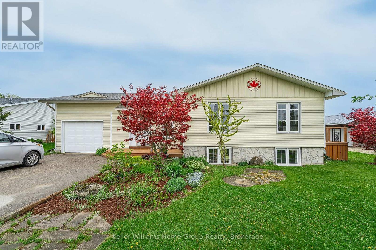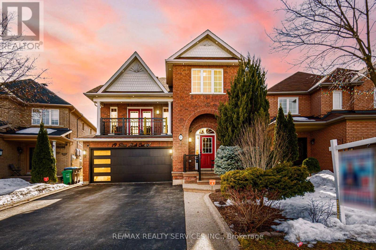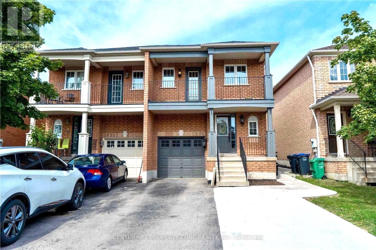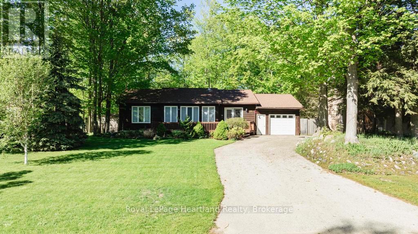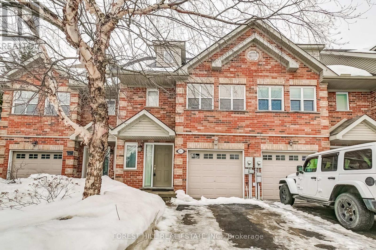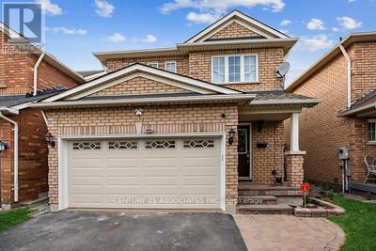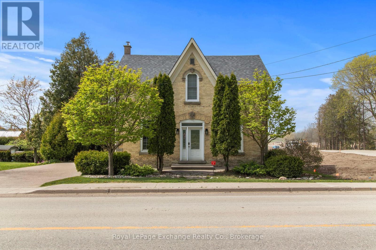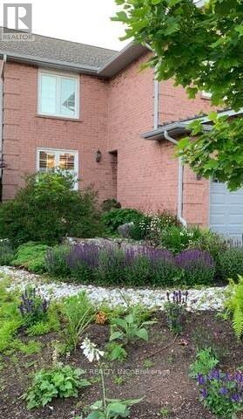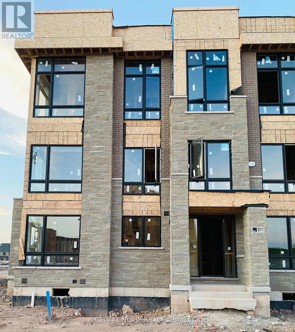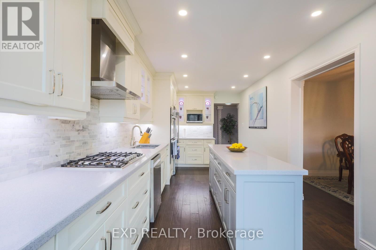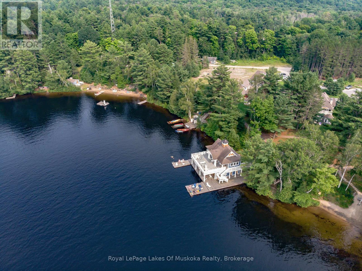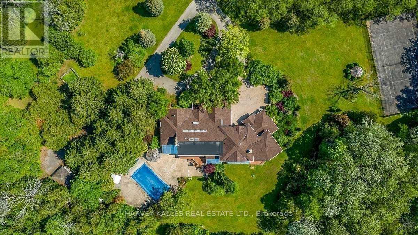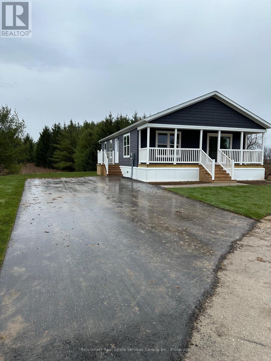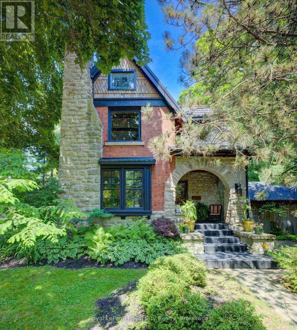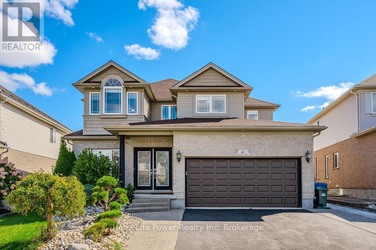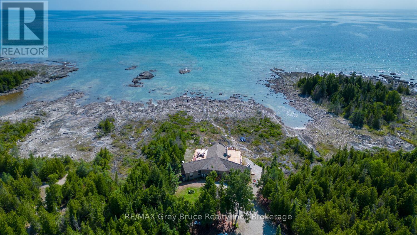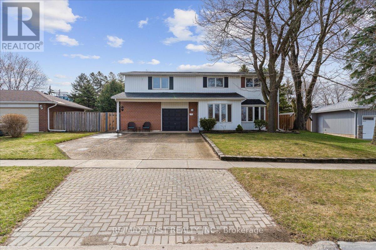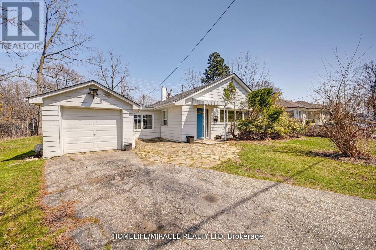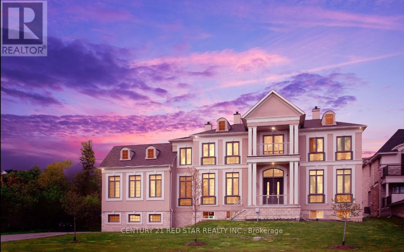1034 Lone Wolf Crescent
Dysart Et Al, Ontario
Stunning 309 feet of waterfront privacy at this New Home on Percy Lake. Nestled among the trees for exceptional seclusion, this exquisite new construction home offers serene lakeside living on the peaceful shores of Percy Lake. The expansive shoreline and beautifully landscaped acreage have been designed to provide maximum enjoyment, with every inch of the lot thoughtfully utilized. The property boasts two docks perfect for housing all your watersports gear, while a lakeside stone patio with a fire pit and hot tub offers the ultimate relaxation spot, perfectly positioned to capture breathtaking sunset views from the adjacent sun deck. Inside, the expansive main floor features 4 spacious bedrooms and 4 bathrooms, with an open-concept kitchen, dining area, and a stunning living room with a cathedral ceiling. The primary suite is a true retreat, complete with spectacular views, a luxurious ensuite, and a walk-in closet designed to impress. Sunroom adjacent to the dining area and deck includes a custom built in office. 36" doorways throughout ensure accessibility for all. The walkout lower level is made for entertainment, offering games tables, arcade machines, a media area, and even a rare indoor hockey rink. Modern finishes, stunning tile work, and custom built-ins throughout ensure no detail has been overlooked. Two propane fireplaces add warmth and ambiance to this turnkey property. An attached 3 car garage provides additional storage for all your outdoor toys, perfect for exploring the shared 1,200 acres of common element land and its many trail systems. This is lakeside living at its finest privacy, luxury, and endless entertainment await! (id:59911)
RE/MAX Professionals North
306 Douro Street
Stratford, Ontario
This upper/lower duplex has been owned by the same owner for decades. Upper apartment is occupied by long-time tenants (14 years) who would love to stay. Lower apartment has just been refurbished and is waiting for the new owner to make their own decisions regarding its next occupants and their rent. Roof was installed in 2019, furnace was installed in 2009, rental water heater was installed in 2021 (Reliance) and a new sewer line was installed from the street to the house in December 2010. Laundry for upper unit is located in main hallway. Laundry hook-ups in main floor unit. (id:59911)
Streetcity Realty Inc.
14 Rockman Crescent
Brampton, Ontario
Spectacularly upgraded 3-level freehold townhome featuring a total 4 bedrooms and 3.5 bathrooms, including a fully finished lower level with private bedroom and ensuite washroom ideal for guests or extended family. Enjoy dark-stained hardwood floors and stairs throughout, a modern kitchen with granite countertops and high quality stainless steel appliances, and a walkout to a private deck perfect for morning coffee . Professionally finished perimeter landscaping including backyard with interlocking stone, offering a low-maintenance outdoor space with great curb appeal. Additional highlights include upgraded light fixtures, convenient upper-level laundry. This perfect family home is conveniently located in a high-demand location close to schools, parks, shopping, transit, and more. A perfect blend of style, function, and location move in and enjoy! (id:59911)
RE/MAX Realty Services Inc.
5570 Meadowcrest Avenue
Mississauga, Ontario
Churchill Meadows Semi Detached, Approx 1700 Sq/Ft. Green Park Home With 9Ft Ceilings. Walking Distance To Tenth Line/Thomas Shopping Centre. Dark Stained Wood Floor & Ceramic Floors On Main Level. Large Separate Shower & Soaker Tub In Mbr Ensuite. Family Sized Kitchen Overlooking Fenced Backyard. Move In Anytime. (id:59911)
Royal LePage Signature Realty
180 Kingknoll Drive
Brampton, Ontario
Welcome to this bright, spacious and well maintained 4 bedroom, 4-bathroom Fully Detached Brick home owned by the same family for the last 30 years in a prime Brampton location (Border of Mississauga/Brampton). Features Include A Spiral Staircase, Separate Living, Dining, & Family Rooms. A Sunny Kitchen W/ Breakfast area. A Double Car Garage, Hardwood Floors, & A Basement With Four Finished Rooms, There's Plenty Of Room For A Growing Family. Access to all modes of public transportation. The Brampton Transit is conveniently located at it's doorstep, along with easy access to the GO Station. The surrounding area offers a wide range of amenities, including Schools, Companies and Work areas, Dental clinics, Healthcare facilities, numerous restaurants, gas stations, shopping complexes, grocery stores, and recreational facilities. (id:59911)
Royal LePage Signature Realty
115 Ellis Drive
Blue Mountains, Ontario
Stunning waterfront home nestled on the shores of Georgian Bay. Situated in a prime location in a cul-de-sac, amongst multi-million dollar homes walking distance to Georgian Peaks private ski club. This custom built chalet-style home boasts a handcrafted Bellini kitchen w/antiqued cabinetry, upscale appliances (Wolfe, Miele, Thermador, Jennair, Sub-Zero), leathered granite counters & breakfast bar island. Enjoy complete Crestron Home Automation system which operates electric blinds, lighting & HVAC system. Note the attention to detail in features such as cornice plaster moldings, solid handmade interior doors, powder rm w/Onyx counter, a bonus rm. w/ensuite that doubles as a media room or guest retreat and views of the Bay or ski hills from every room. Your 3 car garage is insulated (1 garage has rear door access to water side), and radiant heated floors in all bathrooms. Mobile apps for full-house Generac generator & leak detection system. This executive home was freshly painted (May 2025) and is ideal for the discerning buyer looking for all the bells and whistles as a weekend getaway or full time living. By appt. only. (id:59911)
Sotheby's International Realty Canada
130 - 383 Mcnabb Street
Saugeen Shores, Ontario
Welcome to Lakeside, one of Southampton's most desirable condominium communities! This spacious and beautifully upgraded 2-bedroom, 2-bathroom detached bungalow condo is perfectly located just steps from the tennis courts, scenic South St. walking trails, the popular rail trail for biking, a fitness centre, and our famous white sandy beaches. This fully detached home is a rare find, on a private corner lot. Step inside to discover a long list of high-end upgrades, including fresh lighting throughout, brand-new exterior doors with built-in blinds (a $25,000 value!), a fully renovated 3-piece bathroom, and new flooring in both the primary bedroom and ensuite. The primary suite also features a walk-in closet and a 3-piece en-suite. The professionally designed kitchen is stunning complete with quartz countertops and all new 2024 Kitchen-Aid stainless steel appliances, complemented by a new washer and dryer in your laundry room. Stay comfortable year-round with two AC/heat pumps and a natural gas fireplace. The back deck has been replaced for your outdoor enjoyment, and all the windows have been recently updated. Insulation has been upgraded in the attic and crawlspace, and the home features a metal roof, giving you peace of mind that the big-ticket items are already taken care of. A bonus shed provides extra storage, and a beautiful 3-season bunkie/gazebo is included for you and your guests to enjoy! Soak up the sun on your front deck, or hang in the shade as this entertaining area is equipped with awnings to stay cool. The best part is this extremely low-maintenance property has absolutely no grass to cut! Nothing to do but just move in and enjoy everything Southampton has to offer, in every season! (id:59911)
Royal LePage D C Johnston Realty
28 Patrick Boulevard
Centre Wellington, Ontario
Lovely Elora! A charming and quaint small town with terrific dining, breweries, distilleries, cozy cafes, friendly pubs, shopping, markets, festivals, parks, walking trails, and more! What an amazing place for first time buyers to call home. Especially in this affordable 3 bedroom, 2 bathroom, townhome with fully finished basement and one car garage. Located on a quiet Boulevard just minutes from downtown Elora, the home features an open concept kitchen/living room and private rear deck. Don't miss your chance to live in beautiful Elora - just a short 30 minute commute from Kitchener, Waterloo, and Guelph. (id:59911)
Kempston & Werth Realty Ltd.
340 Skyline Drive
Armour, Ontario
This is your lakeside escape! This inviting three-season cottage sits on the peaceful shores of Three Mile Lake in Armour, offering stunning south-western views perfect for enjoying golden sunsets over the water. This turn-key cottage offers three beds and one bath, with an open-concept kitchen and living room which is ideal for gathering with friends and family, filled with natural light and cottage charm. Step out from the primary bedroom onto your private deck and take in the lake breeze with your morning coffee, while the other two bedrooms are plenty room for your family or guests. The property also features a cozy bunkie with it's own powder room, and a gentle drive in from a municipally maintained road for year-round access. Enjoy easy access to Highway 11 and nearby amenities, with both Katrine and Huntsville just a short drive away! Whether you're relaxing on the deck, paddling out for a swim, or simply soaking up cottage life, this is your perfect summer haven. (id:59911)
Chestnut Park Real Estate
45 Isabella Street
Parry Sound, Ontario
Set on a generously sized, half-acre, larger than the average town property, this cozy bungalow offers great privacy in the Town of Parry Sound. Surrounded by mature trees and featuring a cedar exterior that complements the natural setting, this home is tucked away yet conveniently close to schools, shopping, and all local amenities. The nicely landscaped yard includes a small flagstone patio , partially fenced areas for privacy or pets, and a detached garage which is ideal for parking, storage or hobby use. The main level offers approximately 1,350 sq ft of comfortable living space with three spacious bedrooms, including a primary suite with a 3-piece ensuite, and a 4-piece main bathroom. The layout is perfect for families or those who enjoy single-level living. The fully finished lower level also spans 1,350 sq ft and features a two-bedroom in-law suite with a 4-piece bathroom and its own private entrance and is a great space for extended family. ***NOTE: Buyers will be required to install a hot water meter with 90 days of purchasing. (id:59911)
Century 21 Granite Properties Ltd.
6786 Kazoo Court
Mississauga, Ontario
Nested in Meadowvale Village, backing onto parkland ravine, this beautiful home boasts (4+1)bedrooms, 4 (3+1) bathrooms featuring 9ft ceilings on main level, upgraded kitchen with quartz countertops and stainless steel appliances, living room with a fireplace facing beautiful backyard, nicely finished basement with separate entrance providing a bar, island, recreation area and a study/game room which can be used as 5th bedroom. Hardwood floors throughout the house. Double garage plus an extra long driveway accommodating totally 7 cars. Very close to all Amenities, Highways, Public transports, Trails, Parks and Shopping's. Only 2 minutes drive to Hwy 401; 4 minutes to Heartland Town Centre Shopping Mall. A must see property. (id:59911)
Royal LePage Burloak Real Estate Services
Bsmt - 515 Nairn Circle W
Milton, Ontario
Executive legal 2nd unit walkout apartment in a family friendly neighborhood. Two bedrooms and two washrooms. Primary bedroom with ensuite washroom. separate laundry in the unit. No pets and non smoker. tenant pays 30 percent of utilities. location is very central close to shopping, restaurants and all amenities. (id:59911)
Homelife Silvercity Realty Inc.
103 Mcgregor Street
Stratford, Ontario
Beautifully updated 3+1 bedroom raised bungalow featuring an attached garage and a striking new front façade with an inviting foyer and heated floors. The bright, open-concept main level showcases an updated kitchen with sleek quartz countertops, perfect for entertaining. Enjoy two full bathrooms and a spacious finished basement complete with a cozy gas fireplace, family room and a games room ideal for family fun or relaxing evenings. Step outside to a fully fenced yard with a large deck area, offering the perfect space for outdoor living. A great family home with stylish upgrades inside and out move-in ready! (id:59911)
Sutton Group - First Choice Realty Ltd.
Unit 5 - 21 Batavia Avenue
Toronto, Ontario
Welcome to FoxySuites luxury living! Each beautifully furnished and fully accessorized apartment features contemporary design, stylish décor, and premium finishes. Built ultra energy-efficient over 40% above building code every unit provides exceptional year-round comfort. Enjoy your private front door, backyard BBQ area, dedicated bike parking, snow-melted walkways, and advanced AI security cameras. Outstanding local amenities, excellent walkability, and transit convenience just steps away. Understanding todays rental market, the landlord fully supports tenants having a roommate to help reduce living costs through approved co-living arrangements (conditions apply) compliant with all local bylaws. Truly move-in ready just bring your clothes and toiletries! Please inquire about utilities and rental guarantee insurance for more information. Please Note: For long-term occupancy, a single key tenant passport is required. (id:59911)
Keller Williams Advantage Realty
2600 Lake Shore Boulevard W
Toronto, Ontario
Charming European Style Residence With Huge Inviting Porch & Heated Swimming Pool! Welcome To This Gorgeous Newly Updated Home In The Prestigious Mimico! Features 5(3+2)Bdrms, 4Baths, 2Kitchens, Approx 2000sf + 1200sf(Bmt) Living Space. Open Concept Living/Dining Area And A Cozy Family Rm, Chef's Kitchen Overlooking Backyard & Pool, Main Level Suite W/h 3pcs Bath Is Perfect For In-Law Or As Home Office, Expansive Windows, Pot Lights & Crown Moulding Throughout. 2 Sunlit Bdrms & 4Pcs Bath On Upper Level. Newly Reno'd Bsmt Features Separate Entrance, 2Bdrms + 1Den, Large Open Concept Kitchen W/h Quartz Countertop, Oversized Washroom/Laundry, All Windows Above Grade, Plus A Huge Cold Rm For Extra Storage. Professionally Designed Landscaping & A Large Solid Wood Shed In Backyard. Most Importantly, The Gorgeous Heated Salt Water Pool & Outdoor Bar W/h Fridge! Imagine Yourself Reclined In A Comfortable Pool Chair, A Refreshing Cold Beer In Hand, Basking In The Sun Beside A Sparkling Pool! Entertainer & Investor's Dream House (Listed As Duplex On Mpac). Currently Rented For $6050/Mth (Main+Bsmt), A Cash Cow! Live Your Best Life In This Family Friendly Neighborhood & Enjoy The Priceless Distance To The Lake, Trails & Parks! 15 Mins Drive To Downtown Or Airport. Close To All Amenities: Groceries, Restaurant, Schools, Parks, G.O. Train, Street Cars, QEW, Gardiner Express... (id:59911)
Homelife Landmark Realty Inc.
595 Hibernia Street
Stratford, Ontario
Welcome to this lovely red reclaimed brick bungalow with attached garage, ideally located in the west end of the City. This warm and inviting home features newer laminate flooring throughout, adding a modern touch to its charm. Inside, you'll find 2 bedrooms, including a primary suite with a newer private 3-piece ensuite, plus an additional 4-piece main bath. The open-concept living area flows seamlessly into a newer, beautiful kitchen with newer stainless steel appliances perfect for entertaining and everyday living. Conveniently located on the main floor is a laundry closet with a stacker washer/dryer. The fully finished basement offers even more living space, complete with a large family room featuring a cozy gas fireplace, a wet bar, a games room, and 2 pc bath ideal for hosting friends and family. There is also a dedicated, large storage room to keep everything organized.Enjoy summer evenings in the fenced backyard, perfect for pets, kids, or simply relaxing outdoors. (id:59911)
Sutton Group - First Choice Realty Ltd.
6 Sundel Avenue E
Toronto, Ontario
Welcome to this beautifully maintained 3-bedroom home located in the heart of York! Perfectly situated just steps from the subway station, this property offers unmatched convenience for commuters. Enjoy being within walking distance to major grocery stores, local shops, restaurants, parks, and all essential amenities. This bright and spacious home features a functional layout, generous-sized bedrooms, and modern finishes ideal for families or working professionals. Dont miss out on this prime location that blends comfort, accessibility, and urban living! (id:59911)
Homelife Maple Leaf Realty Ltd.
321 Wallenberg Crescent
Mississauga, Ontario
very good 3+1 Bedroom Detached Home In Central Mississauga Area. Minutes To square one, mississauga Major Hwys & Shoppings. Breathtaking, Dishwasher! Streaming Natural Light In Whole House. Hardwood & Ceramic, Liv/Din Rms. Main Flr Study/Office. Lrg Eat-In Kit. Huge And Double Closets And Lrg Ensuite.. Basement have 1 bedroom ,kitchen, big family room, Apartment Included InThe Lease. very close everything,hwy,store,shopping centrer,bus,much more (id:59911)
RE/MAX Ace Realty Inc.
71 Ravenscliffe Court W
Brampton, Ontario
Very Well Kept Detached 4 Bedrooms Home With One Bedroom Finished Basement With Separate Entrance. Laminate In Living/Dining & Family Room With Fireplace, Eat In Kitchen W/O To Deck, Double Car Garage With 4 Car Parking In Driveway, Master Bedroom With W/I Closet And 4Pc Ensuite, All Other Bedrooms Are Good Size As Well, One Bedroom Finished Basement With Separate Entrance, Ac And Furnace Are New And Rental (2024). Minutes Walk To Parks And Public Transit. Close To All Amenities.Extras: Pot Lights, Close To All Amenities Such As A School, Park, Plaza, Go Station, Recreation And Much More. (id:59911)
Century 21 People's Choice Realty Inc.
57 Kennedy Road
Caledon, Ontario
Welcome to your next chapter! This rare gem of an estate is a chance to have your dream home on the perfect secluded lot, still close to the city. This exceptional estate invites you to experience 6,500 square feet of thoughtfully designed spaces, blending open concept living with cozy private retreats. Nestled on a unique, secluded lot, the approach takes you down a stately tree-lined drive. Step inside and bask in the natural light in your stunning 2-story great room, where two sets of French doors open to your backyard oasis. The gourmet, professionally designed, kitchen is a chef's paradise, offering space for multiple cooks and seamless entertaining. Formal dinners await in the elegant dining room, just steps from the grand foyer and kitchen. Upstairs, the primary suite is a private retreat, complete with a luxurious five-piece ensuite and a massive walk-in closet. Two additional bedrooms on this floor each feature their own ensuite baths and walk-in closets, ensuring comfort and privacy for family or guests. A fourth bedroom, conveniently located on the main floor, offers its own adjacent 3-piece bath, perfect for multi-generational living or guest accommodations. Need more flexibility? Two main-floor offices provide ideal work-from-home setups or creative spaces. Downstairs the expansive recreation room is finished to the same high standard as the rest of the home. You'll also find a second kitchen, exercise room, media room, 2-piece bath, and ample storage on this level. The outdoor living space is tailored for unforgettable gatherings, featuring an inground pool, a cabana with a 2-piece bath, expansive patios, and deck areas for dining, lounging, and family fun. Beyond the home nature lovers will enjoy the nearby Caldon Trailway, and Pearson is under a 1/2 hour away providing countryside living without compromise. (id:59911)
Keller Williams Edge Realty
46 Youngblood Road
Northern Bruce Peninsula, Ontario
Looking for privacy? Here's an opportunity to own this year round home or four season cottage on 15 acres. Home/cottage has been renovated throughout from new flooring, fresh paint, modern appliances, newer furnace, central air conditioner, just to name a few. Open concept living area and an eat-in kitchen. Propane fireplace in the living area, two bedrooms and a three piece bathroom on the main floor. The basement is partially finished with a roughed in bathroom (not completed), potential third bedroom, and plenty of storage. There is a nice enclosed sunporch and a wrap around deck to enjoy the scenery. There is also a huge garage/workshop to house the toys and or the vehicles. The home has a metal roof and vinyl siding for easy maintenance. Property is located on a year round paved municipal road with rural services available such as garbage and recycling pickup. If you enjoy some seclusion and being surrounded by nature, this might be just the right fit for you! Taxes: $2384.00. Property is 15 acres in total. Please do not enter the property without an appointment and without a Realtor. (id:59911)
RE/MAX Grey Bruce Realty Inc.
50 Goderich Street E
Huron East, Ontario
This versatile duplex in the heart of Seaforth is more than just move in ready, its a rare opportunity for cash flow or a flexible family home. Set on a mature, tree lined lot that stretches from street to street, the property offers the possibility for an accessory unit dwelling the back portion (with frontage on George St N), subject to municipal approvals. Both units were fully renovated in 2023 with bright white kitchen cupboards, upgraded 4 piece bathrooms, fresh flooring, and a brand new back deck. The main floor unit features two bedrooms, including a spacious primary with a walk in closet, a bright double living room, and access to the backyard. Upstairs, the 1 bedroom unit also boasts a large living room,a 4 piece bathroom and updated finishes, ready for tenants or extended family. Exterior updates include a steel roof (2019), vinyl siding, new windows and doors, updated soffit, fascia, eavestroughs, and spray foam insulation in the basement. With both units vacant, you have the freedom to set market rents or move into one unit while the other helps offset your mortgage. Dont need two units? With one simple change, it can easily be converted back into a spacious single family home. A double wide driveway provides ample parking, and the location is ideal just a short walk to both Seaforth schools, the daycare centre, and the downtown core. Whether you're a first time buyer, savvy investor, or someone looking for a home that adapts to your life, this property offers flexibility, income, and long term potential all in one. (id:59911)
Coldwell Banker Dawnflight Realty
8751 Concession 9, Lot 11
Wellington North, Ontario
You don't want to miss this one, a very well maintained Royal Home on a beautiful 80' x 165' lot overlooking farmland and just a short drive to Palmerston and Arthur. This property has a lot to offer, as you enter the home you will notice the beautiful slate floors in the foyer, the main floor has a good sized living room with a vaulted ceiling and a large picture window overlooking the back of the property, there is a nice bright dining area, open concept kitchen with centre island, recently updated stainless appliances, and walkout to a barbecue deck at the side of the house. The main floor also has a 2 piece bathroom, primary bedroom, with cheater style 4 piece ensuite bathroom and a second bedroom. Head downstairs to the basement and you will find a den, a cozy guest bedroom with a 3 piece ensuite bathroom, storage/utility room, large mechanical room with a workbench, cabinetry and lots of storage, a laundry room with recently updated washer and dryer. There is also an attached single car garage with loft storage, access out to the backyard where you will find a nice private deck with gazebo, a firepit, storage shed and more. This home is located on a leased land lot on a private road, land lease is just $249month, including snow removal in the winter, common area grass cutting, well and septic system maintenance. Very affordable country living; this home is well worth a look! (id:59911)
Keller Williams Home Group Realty
7 Pendulum Circle N
Brampton, Ontario
Another Stunning Brick & Stone Showstopper Quality Built Gem offers 3+1* Bedrooms & 4 Washrooms(1500-2000Sqft) Townhouse In Beautiful Community of Springdale, Just Upgraded Extended Exposed aggregate concrete Walkaway and porch, stair With illuminating Stones like stars in night adding to curb appeal ; other Lots Of Upgrades. @ 2nd Floor Laundry Room, Pot Lights, Finished Basement With 3Pc Washroom + Kitchen + Accent Wall & Could Be An Additional Bedroom(+1*), Beautiful View Backyard With Gazebo, Nice Vibes Lightings & Furniture Set, Water Filtration System That Includes Water Softener For The Entire House. Tankless Hot Water (Owned). Some Pictures are virtual staged. Beautiful Neighborhood, Close To Highway 410, Park, Shopping Plaza, Bus Stops, School Bus Route And Walking Distance To Schools, Must See !!! (id:59911)
Homelife Silvercity Realty Inc.
1027 Current Trail
Minden Hills, Ontario
Gull River Year Round Home or Cottage! This four season home is charming with a fantastic view of the Gull River and sunsets. Minutes south of Minden it is easy to get to on this year round private road. The spacious 21 x 13 living and dining area open onto the front deck with the hot tub off to the side. Imagine sitting in the hot tub year round enjoying the natural setting, no neighbours across the river and watching the sunset!! The kitchen was updated recently and offer lots of storage and lots of prep area. The island has a butcher block and the matching countertop as well, this is portable. The mudroom is spacious when you arrive home. The woodstove in the family room keeps everyone warm in the winter months plus you have the propane forced air furnace and electric baseboards if you need them. The smallest bedroom is used as a walk-in closet now but could be changed back. The yard around the house is level with mature gardens, a fire pit, a utility shed, a craft shed and a woodshed. The double garage has a work bench with an electric heater above it. There is a full height basement under the family and bedroom for the water treatment system and extra storage. One of the best parts is you can leave the dock in the water all year long!! Steps into the river as well at the floating dock. Boat into town for live entertainment or down to Gull Lake for miles of boating. (id:59911)
RE/MAX Professionals North
19 River Rock Crescent
Brampton, Ontario
simply stunning !! shows 10++. 4+1 bedroom 4 bathroom fully detached home situated on a quiet st fronting to greenbelt . offering sep living , dining, family rm , upgraded kitchen with eat-in , master with ensuite and w/i closet, all good size bedrooms, professionally finished basement with sep side entrance. steps away from all the amenities. (id:59911)
RE/MAX Realty Services Inc.
Basement - 3893 Manatee Way
Mississauga, Ontario
Bright 1-bedroom basement apartment in the heart of Churchill Meadows. This private unit features a separate side entrance for added privacy and convenience. Enjoy a spacious open-concept layout with a kitchen and a comfortable living area. It also features a good-sized bedroom and a full 3-piece bathroom. Located just a short walk from May Meadow Park, Churchill Meadows Community Centre, Stephen Lewis Secondary School. Minutes away from HWY 401 and 407. (id:59911)
Century 21 Property Zone Realty Inc.
216 Shadywood Crescent
Huron-Kinloss, Ontario
Welcome to this charming bungalow located in the serene community of Point Clark, perfect for families, retirees, or savvy investors. This spacious home boasts a thoughtful layout, featuring a walk-out basement that seamlessly connects indoor and outdoor living. The main floor offers an attractive kitchen with tonnes of cupboard space and a sit up peninsula which opens up seamlessly to the dining and living area with a wall of windows and patio doors leading to the spacious back deck. Enjoy the convenience of two expansive living rooms, ideal for entertaining guests or enjoying cozy family evenings. The finished lower level features an additional family room, providing ample space for recreation or relaxation. With the potential to convert the lower level into a separate unit thanks to its private entrance, this property offers endless possibilities. Whether you choose to use it as a primary residence, a turn-key family retreat, or an income-generating property, the flexibility is unmatched. The home is set on a spacious lot, showcasing charming curb appeal that welcomes you and your guests. Enjoy the tranquility of Point Clark while still being close to local amenities, and one of the stand out features is this home is within walking distance to the beautiful shores of Lake Huron making this location perfect for all lifestyles. Don't miss out on the opportunity to make this impressive bungalow your own. Schedule a viewing today and explore the potential this home has to offer! (id:59911)
Royal LePage Heartland Realty
267 Thompson Road
Orangeville, Ontario
Welcome to 267 Thompson Rd, Your Dream Home Awaits! This is the one you've been waiting for! This beautifully upgraded 3+1 bedroom, 3-bathroom townhome with a fully finished basement checks ALL the boxes and then some! Whether you're a first-time buyer, upsizing your lifestyle, or looking for a turnkey family home, this gem delivers big. Step inside and be greeted by an open concept main floor perfect for entertaining or family living. The oversized kitchen is a chef's dream, featuring a breakfast bar, stunning backsplash, and tons of cupboard and counter space. Enjoy effortless flow into the bright breakfast area and spacious great room, with sliding patio doors leading you to your private backyard oasis. Your fully fenced yard is surrounded by lush perennial gardens and mature spruce trees, offering incredible privacy and tranquility, a perfect space to relax, entertain, or let the kids and pets play freely. Upstairs, retreat to a large master bedroom with a walk-in closet and spa-inspired 3-piece ensuite featuring a tiled walk-in shower. You'll also find two generously sized bedrooms, a full 4-piece bath, and convenient upper-floor laundry, making everyday life a breeze. The finished basement adds even more value, offering a cozy recreation room and a spacious fourth bedroom ideal for guests, a home office, or your growing family. BONUS: Brand new roof (2024) with a 30-year transferable warranty, peace of mind for decades to come! This is more than just a house; it's a move-in-ready home where memories are waiting to be made. Motivated seller. Don't miss your chance to make this yours before it's gone! Book your private showing today and take the first step toward the lifestyle you deserve at 267 Thompson Rd! (id:59911)
Forest Hill Real Estate Inc.
Bsmt - 3977 Lacman Trail
Mississauga, Ontario
Beautiful, newly renovated Basement Apartment in Churchill Meadows. New engineered hardwood throughout the apartment. Modern kitchen. Separate Entrance and Ensuite, private laundry. All utilities (except cable) are included. One driveway parking included. Easy Access to public transit and Hwy 407/403/401. (id:59911)
Century 21 Associates Inc.
1204 Bacon Road
Minden Hills, Ontario
This home sits on a beautifully treed 2-acre lot, and has 2 bedrooms, and 2 bathrooms. The home offers privacy and is just minutes from Kinmount. Conveniently located on a school bus route and near Furnace Falls Park, it's perfect for families, retirees, or investors seeking a rural setting. This side-split features a stair lift to the main level, where you'll find a spacious eat-in kitchen, bright living room, 4-piece bathroom, one bedroom, an office area, and a sunroom for year-round enjoyment. The lower level offers excellent in-law suite potential with its own walk-out entrance. It includes a second kitchen, living room, bedroom, 3-piece bathroom, and laundry room, ideal for multi-generational living or rental income. Stay warm and cozy with a propane fireplace and a wood stove. Additional features include a durable metal roof, a single-car detached garage, and a two-car carport, lovely deck and sitting area in the backyard to enjoy BBQ's overlooking the 2 acres of privacy. Whether you're looking for a peaceful retreat or an investment opportunity, this property has it all. (id:59911)
RE/MAX Professionals North
B - 189 Ryerson Road
Oakville, Ontario
Exceptional Quality Basement Room , Clean, Very Well Maintained, Shared Common Area. Fully Furnished For One Person; With A Private Bedroom. Close To Major HWYs. Sheridan College, Food Stores, Medical Clinic, Oakville Place Mall and Oakville Go Station VIA Station All Within Walking Distance. TTC Very Close By. Parking might be provided for an additional cost. (id:59911)
Atv Realty Inc
1180 Queen Street
Kincardine, Ontario
Well maintained and cared for one and a half storey solid yellow brick century home located in growing community of Kincardine. Located well within walking distance to Kincardine golf course, downtown, beach, hospital and schools! This traditional family home has all modern touches making it a move in ready property! 2021 natural gas furnace & central air conditioning, updated garage door, exposed concrete double driveway, vinyl windows, wood floors and an L shaped deck are some of the many attractive features! On the main level you will find a brilliant sun porch/mud room, functional kitchen with breakfast bar, formal dining room, office, living room and 4pc bath with main floor laundry. As you travel to the second level of the house you will find 3 nice sized bedrooms and a 3pc bath. A walkout basement completes the home, ideal for a family room, a portion unfinished houses all your utilities and a finished space could be an excellent family room! If you appreciate a well kept older home finished nicely then you ought to take a look! (id:59911)
Royal LePage Exchange Realty Co.
A - 189 Ryerson Road
Oakville, Ontario
Exceptional Quality Basement Room , Clean, Very Well Maintained, Shared Common Area. Fully Furnished For One Person; With A Private Bedroom. Close To Major HWYs. Sheridan College, Food Stores, Medical Clinic, Oakville Place Mall and Oakville Go Station VIA Station All Within Walking Distance. TTC Very Close By. Parking might be provided for an additional cost. (id:59911)
Atv Realty Inc
1284 Muller Lane
Oakville, Ontario
BRAND-NEW, NEVER-LIVED-IN! BEAUTIFUL 3-STOREY TOWNHOME. LOCATED ON DUNDAS ST EAST ONE OF THE MOST DESIRABLE AREAS OF OAKVILLE. LOTS OF UPGRADES IN THE HOME COMING FROM THE BUILDER, AND IT HAS ALMOST 1700 SQFT, ONE OF THE SPECIOUS TOWNHOMES. BUILT-IN GARAGE AT THE FRONT OF THE HOUSE. NEAR TO ALL AMENITIES, HOSPITAL OF OAKVILLE AND HWY 403, QEW AND 407. A/C, FURNACE AND ALL OTHER FIXTURES ATTACHED TO THE PROPERTY. BRAND NEW S/S APPLIANCES ARE COMING SOON. (id:59911)
Right At Home Realty
54 Trewartha Crescent
Brampton, Ontario
Welcome to 54 Trewartha Crescenta spacious and sun-filled 5+1 bedroom, 4-bathroom detached home tucked into a warm, family-friendly Brampton neighborhood. This well-loved home features two full kitchens, a finished basement with a separate side entrance, and a main floor den perfect for a home office or additional bedroom. A grand winding staircase, cozy fireplace, bright solarium, and skylight add timeless character and charm throughout. The backyard is a true retreat, offering a generous garden space ready for your green thumb for summer gatherings, growing your own produce, or simply enjoying the serenity of having no rear neighbors, as the home backs directly onto Highway 10 for added privacy. The basement floors are ready for your finishing touch, presenting a fantastic opportunity to personalize space to your taste, whether for extended family, rental income, or entertaining. Solar panels are already in place, offering energy savings and environmental benefits. Located just minutes from HWY 410, schools, Conestoga Recreation Centre, public transit, places of worship, libraries, groceries, and parks, this home blends comfort, space, and potential in an unbeatable location. (id:59911)
Exp Realty
V 9 W 5 - 1020 Birch Glen Road
Lake Of Bays, Ontario
.Enjoy Muskoka at its finest with Villa 9, Week 5 at The Landscapes on Lake of Bays. This exceptional fractional ownership offers you five weeks each year, including a fixed summer week that typically falls on the coveted August long weekend perfect for family gatherings, waterfront relaxation, and sunny lake adventures. This bright and spacious end unit features extra windows for an abundance of natural light and clear views of the lake, creating a warm, airy atmosphere throughout. With 2 bedrooms and 3 bathrooms, including a luxurious 5-piece master ensuite with soaker tub, glass shower, and double vanity, this villa blends comfort, style, and convenience. The remaining four weeks are selected each year through a rotating system, giving all owners a fair and varied mix of seasonal experiences from brilliant autumn colours to peaceful winter retreats. As an owner, you'll enjoy access to premium amenities including a sandy beach, boathouse, clubhouse, fitness centre, and hot tub. Plus, with The Registry Collection, you have the flexibility to bank, trade, or rent your weeks as desired. End unit with lake views. Carefree ownership. Prime summer week. Remaining Weeks for 2025 June 6th, July 18th, Oct 3rd, Dec 5th (id:59911)
Royal LePage Lakes Of Muskoka Realty
15 Autumn Ridge Drive
Brampton, Ontario
Welcome to your dream home-a beautiful Detached home that combines timeless charm, comfort with a modern elegance, Absolutely Stunning Detached Home with 4+2 Bdrm. Charming Front Entrance with beautiful Medallion Giving An Appealing Look To The House! Exposed front Driveway. Wainscoting in living ,family and lobby. Central vacuum, custom made fireplace in family room .custom made Kitchen - Quartz Counter Tops W Island. Hardwood Floor in Living, Dining, Family Area .The second floor features a large master bedroom with a walk-in closet and 4 piece ensuite, Separate Legal Ent By Builder The finished basement offers a spacious Two bedrooms plus a den, EXTRAS** This home has it all, prime location, exceptional design and a wealth of features that cater to many. It is not to be missed. (id:59911)
Intercity Realty Inc.
16866 Mclaughlin Road
Caledon, Ontario
Storied provenance of both Canadian and Global Establishments. Current owners reluctantly passing on the baton due to preference of retiring in warmer climes. Understated gated country estate with classic lines, in bucolic setting on 62 acres with Tennis court and saltwater pool. Both Black Creek and Credit River coursing through the property. Great fishing and hiking - Over 1 km of trails! Sauna Wine Cellar Cedar Closet Theatre Room+++ The current owners doubled the interior size to 12,374 SF of gleaming hardwood floors, soaring ceilings, fireplaces, wall-to-wall glass atrium overlooking verdant green. 2x Built-in Garages to accommodate 4 cars with direct access to the Main Dwelling. So much space, enabling privacy for multigenerational cohabitation - perfect for dog lovers, pets or guard dogs. The owners had the largest import/export business in Canada, entertained many visiting executives as well as housed many retreats on the property, made possible by commercial grade facilities such as the septic system, backup generator etc. The grounds are ideal for amusement whither be it fishing, tennis or swimming in the saltwater pool. For more catered and staffed entertainment, the property is walking distance to The Caledon Mountain Trout Club where the whos who of Canadian notables spent their leisure time for the last century or so. As such, the property is ideal for a private oasis, work-at-home in the paneled study or entertainment. The property has been recently updated and maintained by staff who may continue. ***Virtual Tour upon Request*** (id:59911)
Harvey Kalles Real Estate Ltd.
210 Spruce Drive
West Grey, Ontario
Welcome to the Albany model located on lot 210 in White Tail Modular Home Park. Featuring 2 bedrooms and 2 full bathrooms, the large open concept design features a gourmet style kitchen with island and stainless steel appliances. The master suite offers an oversized walk in closet and ensuite. There is also a second bedroom, bathroom and laundry room. Perfect for retiring or first time home owners. This home comes with a 30 year land lease and a builder warranty. Landscaping and a paved drive are included in the price. Buyer can build a single car garage and/or tool shed at their expense. (id:59911)
Benchmark Real Estate Services Canada Inc.
513 St Andrew Street W
Centre Wellington, Ontario
Anchored at the top of the hill of St. Andrew Street West, with iconic views of the historic stretch of limestone properties that define Fergus high street, stands this impressive and handsome century home. Its Arts and Crafts inspired architecture showcases brick and cut stone detail, an imposing stone chimney, steel-clad gabled roof and a front entry shielded by a gentle archway to a covered porch. Step inside and be enveloped in warm and eclectic spaces, offering a haven that is a reminder of a bygone era. Enjoy a good book by the wood-burning fireplace in the library, entertain in the generous living/dining room or music room. Retreat to the newer addition, housing the kitchen and in-law suite, complete with family room, gas fireplace, 3-piece bath with oversized walk-in shower and a bedroom (or main floor primary) with an outlook to the garden and pond, framed by an arbour covered in wisteria. Upstairs, the original primary bedroom was vaulted through attic space, creating a stunning retreat with soaker tub and sleeping loft, skylights offering views above and large picture windows bringing in ambient light and elevated views through the trees. Second and third bedrooms are cozy, all sharing a main, 4-piece bath. Serene, professionally landscaped gardens with meandering pathways amid lush perennials and mature trees are anchored by a generous covered porch and Al Fresco dining area. Through the back garden gate is ample parking and street access down a less travelled laneway. Its brimming with character, inside and out. A private heritage property, on an oversized lot, steps to downtown shops, pubs, the Grand River, Elora-Cataract trail and Groves Hospital. Now yours to discover, a once in a lifetime opportunity to call home. (id:59911)
Royal LePage Royal City Realty
6 Westra Drive
Guelph, Ontario
This stunning family home offers exceptional space and comfort, both inside and out. A charming glass double-door entry welcomes you with an abundance of natural light, setting a warm and inviting tone from the moment you step inside. The generously sized principal rooms feature rich ash wood flooring and neutral ceramic tiles, creating a timeless and elegant aesthetic throughout.The thoughtfully designed main floor includes a private office, convenient laundry room, and a graceful curving staircase. The formal dining room showcases stylish tray ceilings, while the spacious family room provides serene views of the expansive backyard and pool. A true chefs kitchen awaits, complete with a walk-in pantry, granite countertops, a center island with bar seating, maple cabinetry, and ample room for a large family dining table. Upstairs, double doors lead to the luxurious primary suite, offering a cozy sitting area, a walk-in closet, and a bright, spa-like ensuite. Three additional bedrooms complete the upper level, including one with its own walk-in closet. The partially finished basement adds versatility with a bedroom, three multipurpose rooms, and a 3-piece bathroom perfect for extended family, guests, or additional living space. Step outside into your private backyard oasis, thoughtfully designed for all ages. Enjoy the two-level deck, take a refreshing dip in the pool, unwind in the gazebo, or watch the kids play in the custom-built playhouse with plenty of green space to run and explore. Significant recent updates include: (1) Renovated second-floor bathrooms (2023); (2) Extensive front and backyard landscaping and upgrades (2023; over $100,000 invested); (3) Partially finished basement (2019); (4) New shingle roof, gas furnace, and owned hot water heater (2019); All second-floor hardwood flooring (2019). This home has it all space, style, functionality, and thoughtful upgrades throughout. Come and experience it for yourself! (id:59911)
Homelife Power Realty Inc
157 Zorra Drive
Northern Bruce Peninsula, Ontario
It's time to make your dream of owning a waterfront property a reality. On your arrival to this waterfront oasis, the views are sure to take your breath away as you marvel at the unobstructed ocean-like vistas. Imagine the breathtaking sunsets while relaxing on over 1,600 sq. ft. of waterside decking, with glass railing, perfect for outdoor entertaining, dining, and stargazing in this incredible dark sky community. The views continue as you step inside the house through the covered front porch, where you will be greeted by open concept living and a magnificent wall of windows in the sunken great room/dining room, featuring vaulted ceilings, a cozy propane fireplace and two walkouts to the wrap around deck. The kitchen offers ample storage space, built-in appliances plus a skylight and a window overlooking the lake, allowing natural light to flood the space. The primary bedroom resides in one wing and is a true retreat, boasting vaulted ceilings, a propane fireplace, scenic water views, and a 3-piece bath with a glass shower. Two additional bedrooms are located in the other wing. Each bedroom offers water views, and convenient access to a 4-piece bathroom. This very private property, nestled along the coastline, provides ample parking and a carport, and is conveniently located just minutes from Tobermory for easy access to amenities, recreational activities, the ferry, and more. The shed offers storage for garden tools, lawn games or your water toys! The property which comes turn-key with everything you could need to enjoy life on the Bruce, holds tremendous potential as a great year-round home, a vacation rental with attractive income possibilities, or a cherished cottage where unforgettable memories are made. Come have a look. (id:59911)
RE/MAX Grey Bruce Realty Inc.
24 Rosefield Drive
Halton Hills, Ontario
Discover this highly sought-after PREMIUM lot nestled in a serene and established neighborhood. This private sanctuary boats breathtaking views of lush greenspace, offering both tranquility and exclusivity. Step into your backyard oasis, where this private sanctuary offers a Gunite heated pool that invites you to relax and unwind. The updated cedar/sauna/shower adds a spa-like touch, creating the perfect retreat for both relaxation and wellness. features a heated garage and workshop! Rough in for a wet bar, features a game room and lower office. With a large, beautifully landscaped yard, there's ample space to enjoy time with family and friends. Whether hosting gatherings or simply soaking in the beauty of nature. In a well established community. Patio furniture negotiable. Don't miss this rare opportunity to own a premium property in a prime location. (id:59911)
RE/MAX West Realty Inc.
16 Ennisclare Drive W
Oakville, Ontario
Experience breathtaking, panoramic views from this stately lakefront estate, a true sanctuary of elegance and tranquility. Nestled on an expansive 3/4 acre lot, this rare gem boasts an impressive 100 feet of private lake frontage with riparian rights, ensuring unobstructed access to the shimmering waters of Lake Ontario. Spanning 5,800 sq. ft. (excluding the basement), this residence is designed for those who appreciate refined living and timeless sophistication. Step through the grand foyer into an atmosphere of classic luxury, where generous principal rooms flow effortlessly, highlighted by exquisite hardwood flooring and elegant finishes. Two stunning solariums maximize the lake's mesmerizing vistas, creating sun-drenched spaces perfect for relaxation and entertaining. The gourmet kitchen is a chef's dream, featuring a sprawling marble-topped island and an open layout designed for both functionality and style. Upstairs, five spacious bedrooms await, including the lavish primary suite, a private retreat with His & Hers walk-in closets and a spa-like 6pc ensuite bath. A versatile bonus room above the garage offers the perfect hideaway for a teen retreat, nanny suite, or home office. Outdoors, the beautifully landscaped backyard is an entertainer's paradise, complete with a sparkling inground pool, a picturesque patio, and the lake's serene backdrop enhancing every moment. A private gate leads directly to the lush surroundings of Gairloch Gardens, adding to the home's enchanting setting. Located in one of Oakville's most prestigious neighborhoods, this exceptional property is just minutes from top-rated schools, fine dining, and the boutique shopping of Downtown Oakville. (id:59911)
Royal LePage Real Estate Services Ltd.
1037 Purple Valley Road
South Bruce Peninsula, Ontario
Welcome to this breathtaking, brand-new stone Gothic Farmhouse, where old-world charm meets modern luxury on a picturesque 65-acre estate. Featuring 4 bedrooms, 4 bathrooms, and over 3,488 sq ft of meticulously finished living space, this architectural gem showcases timeless craftsmanship, efficiency, and elegant design. The main floor offers an excellent layout with hand-polished Eramosa limestone floors, and rich finishes throughout, including tall oak baseboards, 8-foot solid oak doors, designer lighting and impressive 12-inch deep window sills.The chef's kitchen is both elegant and functional, featuring high-end appliances, granite countertops, custom cabinetry, and a massive 5' x 9.5' island, perfect for entertaining. The heart of the home is a spectacular wood-burning stone fireplace insert with a handcrafted Algonquin Limestone mantel and hearth. The main floor also includes a laundry room, powder room, and mudroom for added convenience. Upstairs boasts 12-foot cathedral ceilings, solid oak floors, and three generous sized bedrooms. The primary suite offers a walk-in closet and a luxurious spa-style ensuite with a freestanding therapeutic tub, steam shower, double vanity, body jets, heated towel rack, and dual shower heads. The fully finished basement includes in-floor radiant heating, a large rec room, fourth bedroom, fourth bathroom, cold room, and ample storage. The home features ICF construction on both storeys, triple-pane windows, and independent heating and cooling systems on each level ensuring exceptional energy efficiency and structural integrity. The exterior of the home is a striking masterpiece, clad entirely in meticulously sourced local stone with covered front and rear porches and a flagstone walkway. The spring-fed pond and rolling land make this property ideal for a horse or hobby farm. Located just minutes from water access, the Bruce Trail, marinas and hospitals, this is a one-of-a-kind estate for those seeking refined country living. (id:59911)
Royal LePage Locations North
1235 Old River Road
Mississauga, Ontario
Live in the sought-after Mineola West neighborhood within the prestigious Kenollie school district. This charming bungalow sits on a generous 88ft X 140ft Lot, boasting three 3 Sun-Filled bedrooms, Living, Dining, 2 Full New Washroom And kitchen. The home offers a spacious living room bathed in natural light. Step out from the dining room to a serene interlock patio, perfect for relaxing or entertaining. The kitchen features a farmhouse sink, breakfast bar, and sleek stainless steel appliances. Newer High Fence Along Back. Enjoy the benefits of the creek and mature, tree-lined community with nearby trails, and quick access to the Lakeshore, downtown Port Credit, GO train, shops, and restaurants. (id:59911)
Homelife/miracle Realty Ltd
7263 Second Line W
Mississauga, Ontario
This stunning estate offers unparalleled luxury and sophistication, a grand open-concept floor plan, Gorgeous house for Luxury Living in The Prestigious Meadowvale Community, Back Again with Upgrades, The Conservation 647Park! A True Gem, This Remarkable Home Features 122 x 256 FT Lot with sprawling backyard perfect for entertaining That Offers Unrivalled Natural Beauty & Tranquility. 5,669 SF(As per AVM MPAC) Total with Soaring 10 Ft Ceilings on Main, Hardwood Throughout, Gorgeous OHara Staircase, Kitchen, and kitchenette with Granite*. Study and Laundry on the 2nd Floor. Spa-Like Master Ensuite with Fireplace and Juliette Balcony, 2nd Primary Bedroom on Main Floor. Close to Excellent Schools Including Rotherglen Campus and St. Marcellinus. 3 Car Garage, Elevator, Beautiful Elevation, Elite Finishes to Match an Executive Lifestyle. Virtual staging. **EXTRAS** Elevator (id:59911)
Century 21 Red Star Realty Inc.

