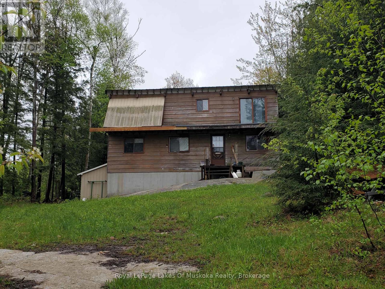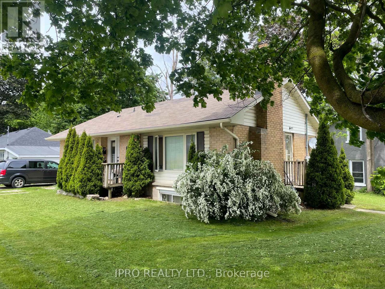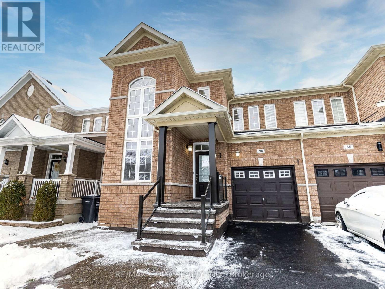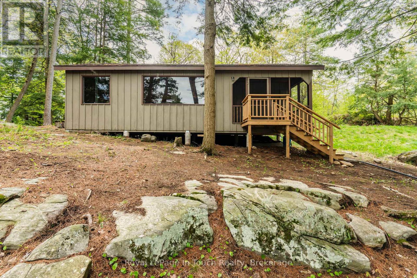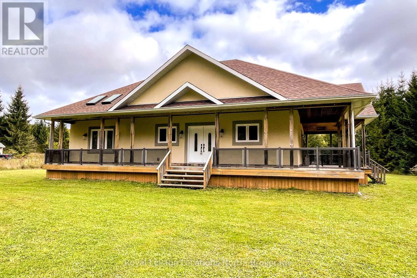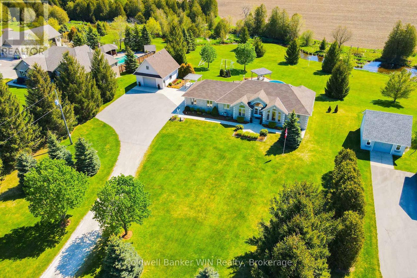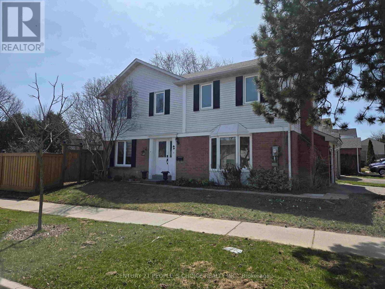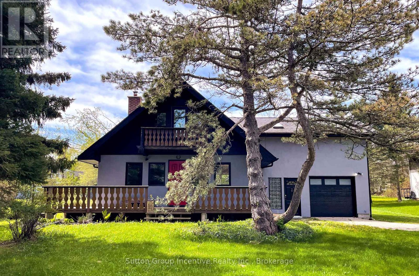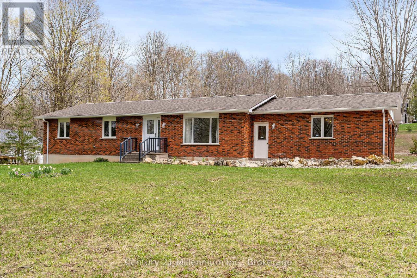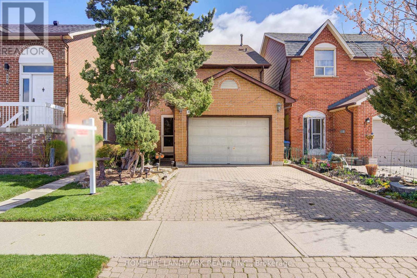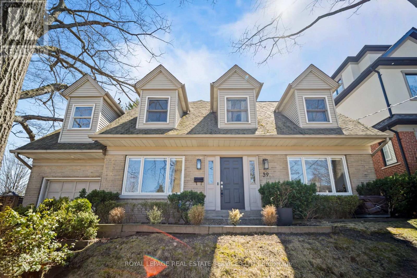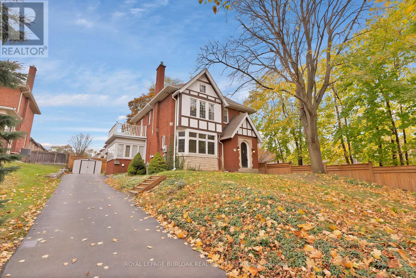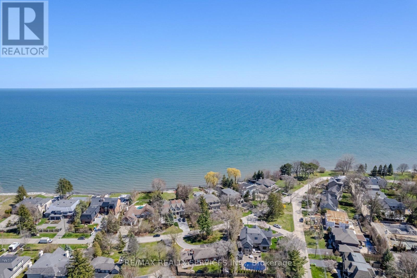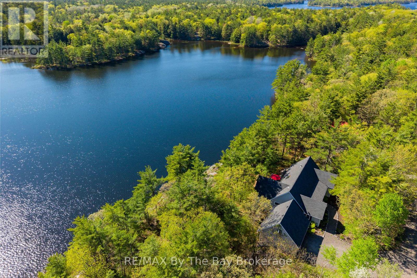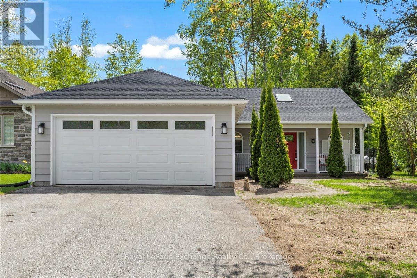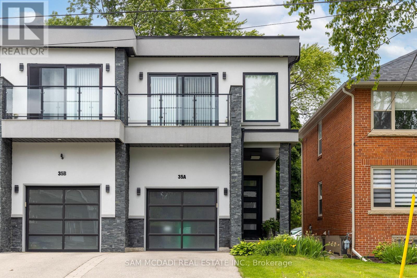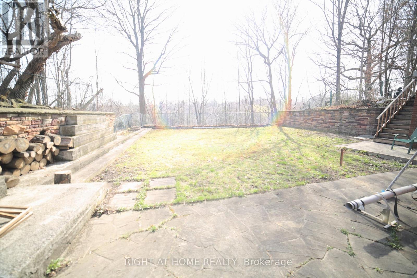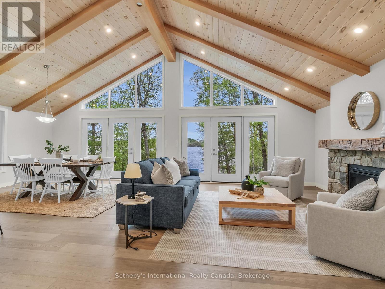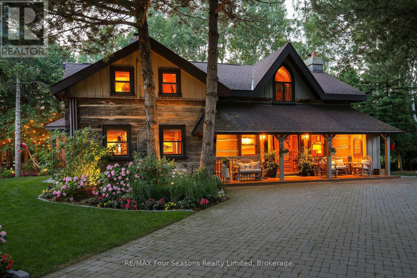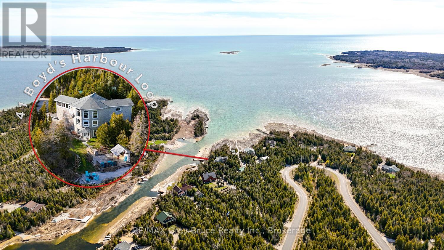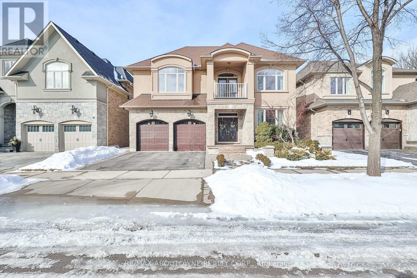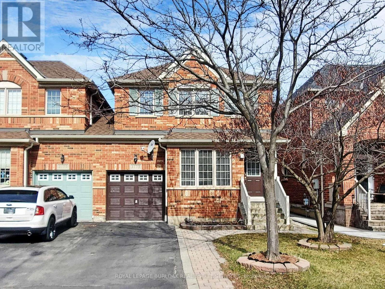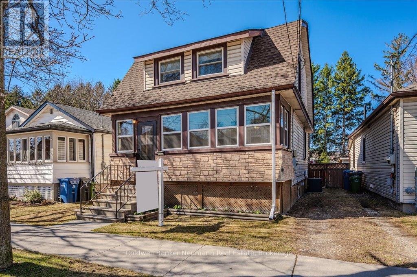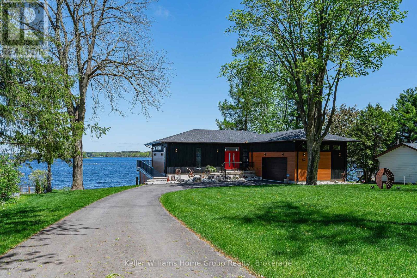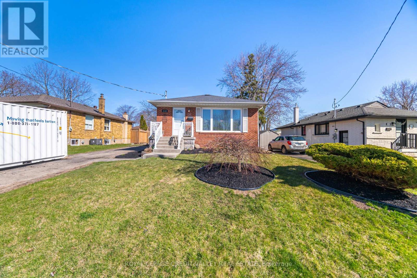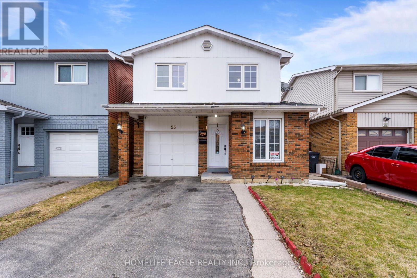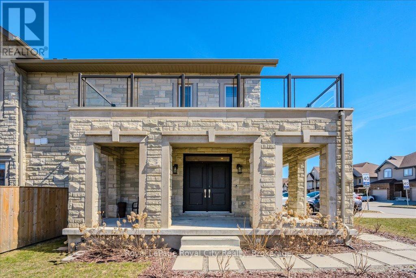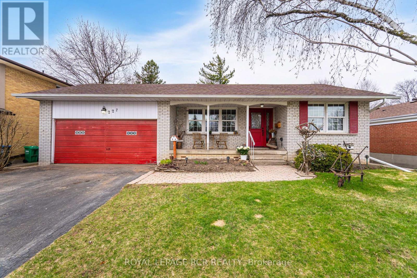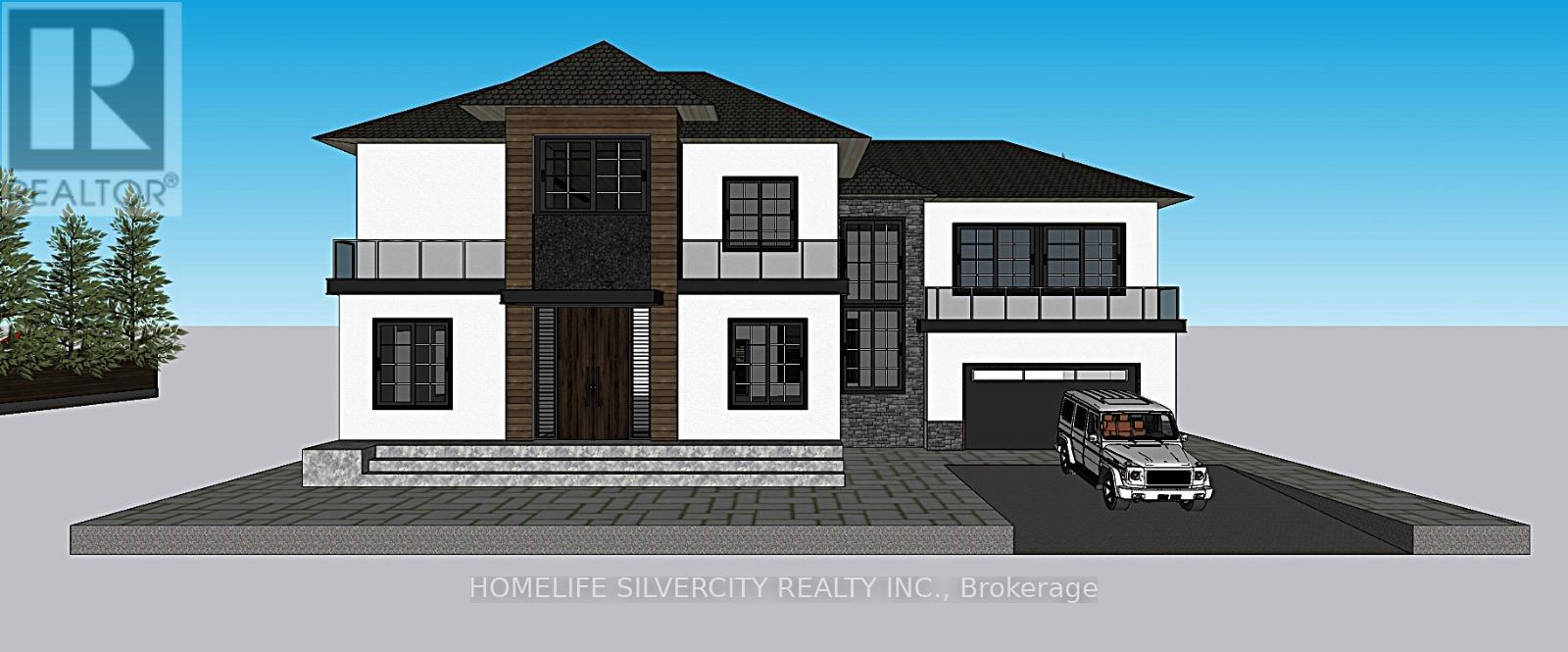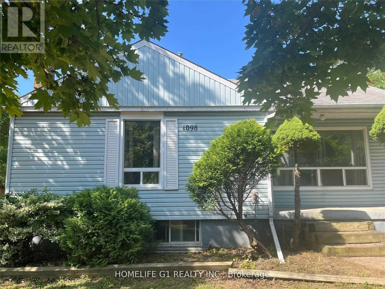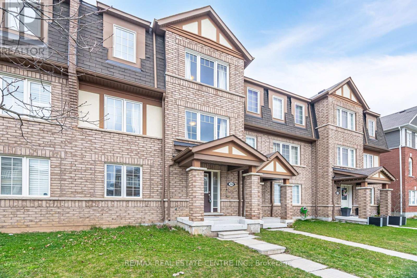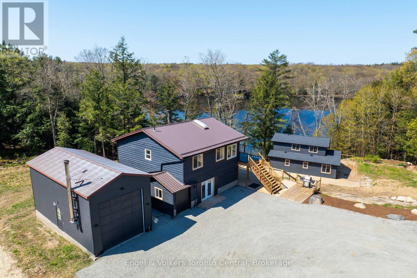612 26th Avenue
Hanover, Ontario
Here is your opportunity to live in a wonderful new subdivision of Hanover surrounded by trees and close to many amenities. This raised stone bungalow provides quality finishes including hardwood floors, a vaulted ceiling in the open concept living and kitchen area, and walk out to partially covered deck. Master bedroom offers 4 pc ensuite and walk-in closet. You'll also find a second main level bed and bath. Finished lower level includes family room with gas fireplace, hobby room & office (or 2 more bedrooms), and 3pc bath. Property comes with sodded yard, concrete driveway, and Tarion warranty. (id:59911)
Keller Williams Realty Centres
202 Archdekin Drive
Brampton, Ontario
Welcome to this beautiful, well maintained 3 +1 Bedroom Detached Bungalow with 2 full washrooms in the high demand area , Boasting a combined living & dining and family size kitchen, the open-concept living and dining areas featuring pot lights and elegant crown molding, Finished 1 bedroom basement with wet bar in law suite, freshly painted, laminate flooring upper level (2018), Customized closet in all main level 3 bedrooms for more storage, Main level washroom upgraded with soaker tub, pot lights and crown molding in living/dining area, side entrance to the basement , Upgraded shed (2021) 16feetx19.5 feet great for more storage space, House Roof (2020), Attached garage (2020) with hurricane ties to secure roof with city permit, garage with front and back door ,convenient walkway to backyard and shed, Gazebo with walkway to side deck (2021) ground level to the back door, side door from garage to backyard, Egress window from basement to backyard, total 6 car parking with 2 cement pads for motorcycle parking on driveway, .and much more. Conveniently located just minutes from Hwy 410, Century Gardens, Centennial Mall, top-rated schools, parks, and public transit, easy access to shopping, public transit, recreation, and all essential amenities (id:59911)
Sutton Group - Realty Experts Inc.
78 Silverstone Drive
Toronto, Ontario
Spacious & Well Maintained 3 Bedroom Bungalow Situated On Large 45' x 122' Lot!! Open Living Room, Separate Dining Room, Eat-In Kitchen, Large Primary Bedroom, Newly Renovated/Finished Basement, Ample Parking, And Much More. Great Location Close To Schools, Parks & Transit - Must Be Seen!!! (id:59911)
RE/MAX West Realty Inc.
392 Powadiuk Place
Milton, Ontario
Step into Your Dream Home! This beautifully renovated 4-bedroom, 3-bathroom residence combines modern elegance with functional design, tailored to impress even the most selective buyers. The main floor features a versatile open-concept layout, perfect for hosting guests. A gourmet kitchen steals the spotlight with custom cabinetry, a sleek quartz-topped island, and ample space for casual dining. Flowing effortlessly into the sunlit family room, the space extends views to a tranquil, tree-lined backyard oasis. A separate dining area, adorned with contemporary lighting fixtures, offers additional room for celebrations. Upstairs, discover four generously sized bedrooms, including a primary suite with a spa-like ensuite featuring a frameless glass shower. A second full bathroom and in-suite laundry add practicality to this level. The untouched basement awaits your vision, offering endless possibilities. Outside, the fully fenced yard ensures privacy, while the expansive driveway (no sidewalk obstruction) enhances convenience. Nestled moments from Highways 401 and 407, and minutes from Mississauga and Oakville, this home effortlessly blends luxury, comfort, and unbeatable accessibility. Dont miss this masterpiece! (id:59911)
RE/MAX Community Realty Inc.
2224 Colonel William Parkway N
Oakville, Ontario
Welcome to this meticulously renovated home offering over 4500 square feet of exquisite interior living space on a beautiful Pie Shaped **Ravine** lot. This property seamlessly blends luxury and comfort, providing an ideal setting for both relaxation and entertainment.** The bright family room offers a beautiful view of the lush backyard, and Gas fireplace . Large Eat-in Kitchen With Built-in Appliances, Quartz Countertops With Matching Backsplash, Centre Island With Breakfast Bar And Walk-out To Professionally Finished Large Sun Deck and Backyard Backing On To The Ravine!! Pot lights throughout the house and App controller for kitchen and bedroom lights. Second Floor Features 4 Generous Sized Bedrooms Along With 3 Full Bathrooms, Basement has a large entertainment room with embedded sound system speakers & 1 bedroom with 1 full washroom has a potential of converting it into a legal basement with separate entrance , Outdoor spacious maintenance free composite Deck, covered with top Roofing sheets for all-weather & UV protection year-round, and with a retractable awning remote controlled, Remote controlled sprinkler system. This home is designed for those who appreciate the finer things in life and offers ample space to live, entertain, and relax. Don't miss the opportunity to make this luxurious retreat your own! (id:59911)
RE/MAX Realty Services Inc.
1357 Dickie Lake Road
Lake Of Bays, Ontario
Located just 2 hours from Toronto and minutes from Bracebridge, Huntsville, and Algonquin Park, this 3-bedroom, 1.5-bath Viceroy-style cottage is your perfect Muskoka escape. Set on a well-treed lot with 110 feet of natural, smooth rock shoreline and over 300 feet of depth, it offers wide open lake views, a clean waterfront, and exceptional privacy. The older cottage has great potential bring your tools for some TLC or tear it down and build your dream waterfront home on this prime lot. Partial clearing around the building, easy year-round access, and a peaceful dead-end road make this property ideal for year-round enjoyment. Enjoy direct access to local snowmobile and ATV trails, and explore the best of Muskoka and Algonquin just a short drive away. Don't miss this rare opportunity on desirable Dickie Lake! (id:59911)
Royal LePage Lakes Of Muskoka Realty
71 Earls Road
The Archipelago, Ontario
It is not everyday that you get a chance to see a true Muskoka cottage on an incredible point of land like this one, let alone TWO cottages, fully self-sustaining, each with their own overflow sleeping cabins!! Welcome to Healey Lake. This exquisite point of land (1200+feet frontage) has outcroppings of Canadian shield, unparalleled privacy, multiple outdoor enjoyment locations no matter which way the wind is blowing! The sunsets on the end of the point are indescribable and they are all yours!! There is a bonfire pit for each cottage, sandy beach entry on the south shore, docking on the south and north sides and full generator power for each cottage. One cottage is a panabode with vaulted ceiling and every amenity from the sub zero fridge to the custom wood fireplace. Three bedrooms and a custom bath. The second cottage is fully winterized with heated water cable and is a custom build as well with slate tile, and every amenity in the 3 bed, 1 bath design. The bonus here is a Muskoka room with drop down windows for the enjoyment in the bug season. Each cottage has a full furnace, bbq area, private deck,private dock, bunkhouse with kitchenette, and too much to describe. The cottages are all fully furnished and ready for your families use or as rentals. There is too much to describe on this property,but suffice it to say, you have NEVER seen this kind of private land before. (id:59911)
Royal LePage Lakes Of Muskoka Realty
79 John Street
Orangeville, Ontario
Attention first time buyers, investors and extended families! Fully legal apartment with tons of potential on corner lot. Two kitchens. Solid dry basement with brick foundation. Tenant is willing to vacate if basement apartment is needed for personal use or keep an incredible tenant who has never paid rent late in 10 years to help pay your mortgage. Potential for change to commercial use but current allowed uses include office spaces for non industrial use. (id:59911)
Ipro Realty Ltd.
90 Begonia Crescent
Brampton, Ontario
Wow! This Is an Absolute Must-See Showstopper, Priced to Sell Immediately!This Stunning Fully Detached Home Offers 3+1 Bedrooms, A Finished Basement, 4 Washrooms, And The Potential For A Separate Side Entrance To The Basement, Making It An Exceptional Opportunity For Families Or Investors! The Main Floor Is Designed For Both Relaxation And Entertainment, Featuring Spacious Combined Living And Dining Rooms. Gleaming Hardwood Floors On The Main Level Add A Luxurious Touch, While The Designer Chefs Kitchen Is A True Showpiece With Granite Countertops, A Stylish Backsplash, And High-End Stainless Steel Appliances!The Master Bedroom Serves As A Private Retreat, Boasting A Walk-In Closet And A Luxurious 4-Piece Ensuite. All Three Upstairs Bedrooms Are Generously Sized, Offering Comfort And Functionality. Additionally, A Versatile Den On The Second Floor Adds Extra Space For Work Or Leisure!The Finished Basement Includes A Bedroom, Living Room, And Full Washroom, Providing Incredible Flexibility. Whether For A Granny Ensuite, Rental Opportunities, Or Future Expansion, This Space Caters To Your Needs Effortlessly! Step Outside And Enjoy The Beautifully Large Backyard, Perfect For Outdoor Dining,Family Gatherings, Or Relaxation. Central Air Conditioning Enhances Comfort Year-Round, Ensuring The Ultimate Convenience For You And Your Family! With Premium Finishes, Thoughtful Design, And A Prime Lot Location, This Home Is A Rare Gem Offering Unmatched Value. Don't Miss Your Chance To Make This Spectacular Property Your Own!Schedule Your Viewing Today Opportunities Like This Don't Last Long! **EXTRAS**The Property Boasts A Huge Lot! Hardwood Staircase, Hardwood Floors Through Out The Main! Freshly Painted! (id:59911)
RE/MAX Gold Realty Inc.
1470 Is 90 Island
Georgian Bay, Ontario
Imagine an Island Escape! Discover your peaceful escape on Six Mile Lake the closest Muskoka lake to the city of Toronto. This charming cottage is perfectly situated in a private bay, just a 2-minute boat ride from the marina, offering both tranquility and convenience. Enjoy the best of lake life with recent upgrades already in place: a brand new septic system, new concrete piers for a strong foundation, updated landscaping, and a new roof, kitchen, and bathroom. It's move-in ready, so you can start making memories right away, want to build your dream Muskoka retreat? No problem, approved blueprints and permits are included to build a stunning 2,100 sq ft cottage, saving you months of planning and paperwork. Swim, boat, and unwind in your own private bay, just under two hours from the GTA. This is your chance to own a property on Six Mile Lake a rare find at this price in such a prime Muskoka location. Whether you're looking for a cozy weekend hideaway or a future family cottage, this property offers endless potential. Your ideal Muskoka getaway is closer than you think. (id:59911)
Royal LePage In Touch Realty
595863 4th Line
Blue Mountains, Ontario
Welcome to your own place of piece and quiet in the Blue Mountains on a little over an acre of land and only 5 minutes from the ski lifts at Blue with the Senic Caves another 2 minutes down the road. Custom built by the owners the home features a large open concept Kitchen/Dining/Living Rm with eating bar and separate dining area as well which are accented by crown mouldings richly stained wood floorings. There is also a main floor den which could double a home office or convereted to a 4th bdrm if required. The Primary bdrm offer quality finished ensuite, walkin closet and patio doors leading to the covered deck to a southern exposure and also wraps around to the front of the home. You won't be disappointed. Check the virtual viewing. (id:59911)
Royal LePage Locations North
411317 Southgate Siderd 41 Side Road N
Southgate, Ontario
As you drive up this tree lined driveway, you will instantly be impressed by this custom-built bungalow and property. This home is located on 2.5 acres of picturesque land with landscaped gardens, country views, and a creek flowing through the back of the property. The bungalow has been elegantly finished with ash hardwood floors, cathedral ceilings, an abundance of windows, and a well thought out floorplan to suit your families needs. The custom oak kitchen is perfect for entertaining with a large island for extra seating, walk-out to the outdoor patio, and open-concept floor plan to the dining and living areas. The main floor features a mud room with a walk-in closet, convenient access from the 22 x 24 attached garage, and laundry room with 2-piece bathroom. The primary bedroom is large in size with tons of natural light, a walk-in closet, and a 3-piece bathroom across the hall. The finished basement has 9ft ceilings, in-floor heating, and walk-out to the backyard with an above ground pool. The large rec room has a cozy wood fireplace and a separate room built for wood storage with a wood shoot. There is a large 4-piece bathroom, and both bedrooms in the basement have their own walk-in closet. This home is also wired with a generator hookup. Outside you will enjoy summers on the patio overlooking the country views. There is a stone staircase leading you to the pool area and additional patio. Lots of space here for your cars, toys, and tools with the 23 x 25 heated detached garage with an upstairs loft. Your family will be spoiled living here with cost efficient natural gas heating, fiber internet, and quiet country living, all within 5 minutes of Mount Forest. (id:59911)
Coldwell Banker Win Realty
2 Mangrove Road
Brampton, Ontario
Corner Lot , detached home with deep lot in a desirable and quite neighborhood. No carpet in the house, very well kept. Open concept dinning room with large window. Oak staircase. Good size kitchen with ample storage and island, walk out to backyard. Good size living room with gas fireplace and big window. Huge primary bedroom with W/I closet and 5 piece ensuite washroom. Two more generous size bedrooms perfect for kids or home office. Close to grocery stores, trails and schools. Permit has been obtained to convert basement into legal second dwelling, great opportunity for extra income. (id:59911)
Century 21 People's Choice Realty Inc.
114 Tyrol Avenue
Blue Mountains, Ontario
Original Swiss Meadows chalet nestled on a 100FT X 200FT lot, attached garage, work shed all walking distance to Blue Mountain. 3 Bdrm, 2 bath, perfect home reno for someone with the right eye. New heating system, spray foamed basement, newly painted outside. Priced to sell for a property within walking distance to the ski hills. (id:59911)
Sutton Group Incentive Realty Inc.
205 Napoleon Street
Grey Highlands, Ontario
Great brick bungalow with a walkout basement. Offering 2,290 sq ft of finished space along with an additional 615 sq ft of additional space, ready for you to finish, all on a 130' x 164' lot. Recently updated and move in ready, this 3+1 bedroom 2.5 bath is perfect for a growing family or retirees all in the quiet setting of Eugenia. Main floor features 3 spacious bedrooms, an updated kitchen which walks out to an oversized 24' x 16' deck. The walkout basement is partially finished with a large rec room, bathroom and bedroom. All of this and walking distance to Lake Eugenia. Vacant lot next door is also available for sale separately or can be combined as a package. (id:59911)
Century 21 Millennium Inc.
28 Yvonne Drive
Brampton, Ontario
This beautifully designed 3-bedroom, 4-bathroom home offers over 1,800 sq ft of modern, functional living space. Each spacious bedroom comes complete with its own private ensuite bathroom, providing the ultimate comfort and convenience for the whole family. Enjoy the open-concept main floor, upper-level laundry, and 2-car parking. The home also features a builder-finished separate entrance to the basement, offering incredible potential for a future second unit or in-law suite-ideal for extended family or rental income. Situated in the vibrant Fletcher's Meadow community, you're just minutes from schools, community centers, parks, shopping, and public transit. A rare opportunity to own a never-lived-in home with premium upgrades in a prime Brampton location-don't miss it! (id:59911)
Homelife/miracle Realty Ltd
4097 Quaker Hill Drive
Mississauga, Ontario
***Close to top schools (The Woodlands H.S) +Separate Entrance basment for potential income ($1300+)*** Welcome to this stunning and meticulously maintained detached backsplit home, ideally situated in the highly sought-after Creditview neighbourhood of Mississauga. Featuring a spacious 1.5-car garage, double brick driveway, and a fully bricked, no-maintenance backyard, this home offers both elegance and practicality. Inside, you'll find a bright and open living-dining area with a majestic fireplace, a large sun-filled kitchen with stainless steel appliances, and hardwood flooring throughout. The finished separate entrance basement apartment with kitchen/bathroom, and large above-grade windows provides excellent potential for an income-generating suite. Additional highlights include newer windows(some), top-quality sliding doors with pocket screens, and a large covered front porch with a generous entryway closet. Located just minutes from Square One, City Centre, GO Transit, Mississauga Transit, Shopping Malls, major highways (401, 403, 407), top schools including The Woodlands High School ,the University of Toronto Mississauga and Sheridan College, as well as hospitals and parks, this home is a perfect choice for families or investors looking for space, style, and long-term value. (id:59911)
Homelife Landmark Realty Inc.
Lower - 63 Lockerbie Avenue
Toronto, Ontario
Welcome to 63 Lockerbie Ave a spacious and bright LOWER floor bungalow featuring 2 generously sized bedrooms and a full 4-piece bath. This well-maintained home offers a large principal rooms, perfect for comfortable family living. Enjoy the convenience of having major 400-series highways, shopping, and public transit right at your doorstep. A fantastic location in a desirable neighborhood ideal for commuters, families, or anyone looking for easy access to city amenities. (id:59911)
RE/MAX Hallmark Realty Ltd.
Main Floor - 63 Lockerbie Avenue
Toronto, Ontario
Welcome to 63 Lockerbie Ave a spacious and bright main floor bungalow featuring 3 generously sized bedrooms and a full 4-piece bath. This well-maintained home offers a sun-filled layout with large principal rooms, perfect for comfortable family living. Enjoy the convenience of having major 400-series highways, shopping, and public transit right at your doorstep. A fantastic location in a desirable neighborhood ideal for commuters, families, or anyone looking for easy access to city amenities. (id:59911)
RE/MAX Hallmark Realty Ltd.
876 Blairholm Avenue
Mississauga, Ontario
Spacious 4 bedroom home in Erindlale community. Modern kitchen, Large bedrooms (no carpet), Fireplace, Walk out to Deck, Private, Near Schools, University of Toronto, Hopsital, Highway, Square One Shopping Mall, Parks, Sheridan College, Lake Ontario. This home wont last! (id:59911)
Royal LePage Signature Realty
Second Floor - 1667 Weston Road E
Toronto, Ontario
Welcome To Beautiful House With 2 Bedrooms, And Enough Space For The Whole Family! It Also A Great Location Close To The Park, Shopping Mall, School And Transit , Etc. Book Your Showing Today! (id:59911)
Century 21 People's Choice Realty Inc.
39 South Kingslea Drive
Toronto, Ontario
Welcome to this stunning, fully renovated Cape Cod style home located on one of the most sought-after streets in Sunnylea. With approximately 4,165 sqft of total living space, this detached 2-storey home offers an ideal blend of classic charm and modern functionality, featuring a thoughtful centre hall floorplan perfect for family living and entertaining.The main floor boasts formal living and dining rooms filled with natural light, as well as a beautifully designed open-concept kitchen, casual dining area, and family room at the rear. Walk out to a composite deck, patio, and spacious grassy yard - perfect for outdoor gatherings. A stylish powder room completes the main level. Upstairs, you'll find 5 generously sized bedrooms and a 4pc family bath. The primary suite is a true retreat, featuring a large walk-in closet and a stunning 5pc ensuite with high-end finishes & heated floors.The lower level offers even more living space with a rec/media room, a 6th bedroom, another full bathroom, and ample storage throughout. Move-in ready and turn-key, this home truly has it all - space, style, and location. Yard features irrigation system & low voltage landscape lighting. Nestled in the heart of Sunnylea, you're just a short stroll to Bloor Street's charming cafes, restaurants, shops, and subway access. A rare opportunity to own a beautifully updated home in one of Torontos most coveted neighbourhoods. (id:59911)
Royal LePage Real Estate Services Ltd.
295 Plains Road W
Burlington, Ontario
Nestled in the heart of one of Burlington's most sought-after neighborhoods, this exquisite century-old Tudor-style home exudes timeless charm and sophistication. Situated on an impressive 50x 177-foot principal lot, this architectural masterpiece seamlessly blends historic elegance with modern amenities. Step inside to discover beautifully preserved original details, including intricate woodwork, leaded glass windows, and original floor inlays. The spacious interior boasts grand living and dining areas, a chef's kitchen, and light-filled rooms that open onto meticulously landscaped gardens, offering a private oasis perfect for relaxation and entertaining. Be transported instantly to what feels like an elegant English countryside manor, yet offers all the conveniences and family friendly fun of Burlington, plus the added bonus of the diverse and critically acclaimed emerging food scene of Hamilton seconds away. The third-floor loft offers endless possibilities, whether you're envisioning the ultimate primary bedroom retreat with ample space for a luxurious ensuite and walk-in closet or creating the coolest hangout for a teenager, complete with a lounge, bedroom, and study area. The basement apartment provides an incredible opportunity for rental income or the perfect in-law suite, offering just the right amount of separation for privacy while still enjoying the convenience of living under the same roof. Perfect for operating your at home business, with ample parking accommodating a wide variety of business types. The location reigns supreme as 295 Plains Rd W ismere minutes to the 403/QEW and Aldershot GO station making for easy commutes. Do not miss out on this rare opportunity to own a piece of Burlington's rich heritage that could be the perfect family home or be the crown jewel in an investor's portfolio by converting back to a three unit property plus the possibility of a garden suite as rare zoning exemption permits up to 4 units on the property. (id:59911)
Royal LePage Burloak Real Estate Services
Real Broker Ontario Ltd.
1607 Watersedge Road
Mississauga, Ontario
THAT View of LAKE ONTARIO FROM YOUR KITCHEN AND LIVING ROOM!! Fully Upgraded with Unique and Elegant Finishes with ONLY 1 MINUTE WALK TO THE LAKE - Ultimate Luxury With Serenity!! Open Concept Exquisite Gourmet Kitchen With High End Appliances, Huge Centre Island and Walk Out to the Private Backyard. Living Area with Huge Windows for that Natural Light. Spectacular Main Floor Primary Bedroom with an 4 Piece Ensuite & Built-in Closet. Second Bedroom on the Main floor with view of the Backyard. Main Floor Office Space. Attached Bath with Every Bedroom. Lower Level is Fully Finished with Built-in Fireplace, Wet Bar, Theatre Room, Two Beautiful Bedrooms with Two Baths. Oversized Double Car Garage. Walking distance to the Bike Trails and Tennis Court. See the list of upgrades for further details. (id:59911)
RE/MAX Realty Services Inc.
261 Kim T Lane
Georgian Bay, Ontario
Only ten minutes by car west of exit 168 / Hwy 400, this once in a lifetime opportunity boasts 46 acres and 482 feet of west facing rocky shoreline, with thousands of acres of Crown land adjacent the property. The 2200 sq ft, ranch style, 4 season home/ cottage is stunningly decorated, finished and completely furnished! The open concept kitchen/living area has vaulted ceilings with natural ceiling beams, antique wide plank pine floors, chefs kitchen from which you'll fall in love with the whole wall stone fireplace and stunning views over the lake. The roof and decks have recently been replaced and there is a large, attached, two car garage that allows you secure and weatherproof entrance to the cottage. Because you will surely have guests, there is a sizeable Cedar guest cabin with one bedroom on the main floor plus a loft bedroom facing the lake. There's a spacious sundeck adjacent the living room in the cabin that leads to a path to the deep water dock with pristine swimming and sunsets. The property is serviced with a wired-in generator and a 400 Amp main electrical service. Buck Lake is a spring fed lake with 50 feet of depth & unparalleled swimming, fishing and total privacy with only five cottages on the east shore. The lake is completely surrounded by Crown land with many trails for use in the summer and winter. (id:59911)
RE/MAX By The Bay Brokerage
28 Yvonne Drive
Brampton, Ontario
This beautifully designed 3-bedroom, 4-bathroom home offers over 1,800 sq ft of modern, functional living space. Each spacious bedroom comes complete with its own private ensuite bathroom, providing the ultimate comfort and convenience for the whole family. Enjoy the open-concept main floor, upper-level laundry, and 2-car parking. The home also features a builder-finished separate entrance to the basement, offering incredible potential for a future second unit or in-law suite ideal for extended family or rental income. Situated in the vibrant Fletchers Meadow community, you're just minutes from schools, community centers, parks, shopping, and public transit. A rare opportunity to own a never-lived-in home with premium upgrades in a prime Brampton location don't miss it! (id:59911)
Homelife/miracle Realty Ltd
165 Jack's Way
Wellington North, Ontario
Nestled in a modern cul-de-sac on the peaceful outskirts of Mount Forest, this brand new 2 storey Candue build has been thoughtfully designed for both style and functionality. The home showcases an elegant exterior with stone and vinyl siding, complemented by a spacious oversized garage. Inside, the layout is perfectly tailored for family living. The main floor is designed for entertaining, with a beautifully appointed Barzotti Kitchen with quartz countertops that includes appliances, an island with seating, and seamless flow into the Dining Room - which opens to the back deck! The cozy Living Room, anchored by a gas fireplace, is perfect for relaxing evenings at home. The flutted fireplace surround with the built-in bookshelves are a beautiful focal point in this bright space. The second floor features three Bedrooms, including a luxurious primary suite with a walk-in closet and a private En-suite. For added convenience, Laundry is also located on the second level. The fully finished Basement expands your living space, offering a versatile Recreation Room with an electric fireplace, a fourth Bedroom, and a full Bathroom. With the peace of mind provided by a Tarion warranty, this home is ready for you to make it your own. Don't miss the opportunity to live in this beautiful new build in one of Mount Forest's most desirable neighborhoods! (id:59911)
Exp Realty
357 Tyendinaga Drive
Saugeen Shores, Ontario
Your Private Golf Side Getaway! A retreat near the end of a quiet, dead-end street in beautiful Saugeen Shores. This charming 2-bedroom, 2-bathroom home offers a rare opportunity to back directly onto the lush greens of the Southampton Golf Course. Perfect for morning walks or spontaneous afternoon tee times.Inside, you'll find a bright and functional layout, soaring ceilings, ideal for relaxed living or weekend getaways. The oversized heated garage is a standout feature - fully wired with 220 amp, perfect for hobbyists, outdoor enthusiasts, or anyone needing extra storage space for tools, toys, or recreational gear. Outside, enjoy the sunshine on your expansive South facing deck. The large lot offers a fenced in dog run and continues backing onto the Golf Course. With mature trees, peaceful surroundings, and no through traffic, this location offers both privacy and a sense of community.Whether youre looking to downsize, retire in style, or invest in a low-maintenance home with unbeatable golf course views, 357 Tyendinaga Drive delivers. This is relaxed Southampton living done right. (id:59911)
Royal LePage Exchange Realty Co.
35a Broadview Avenue
Mississauga, Ontario
Welcome to 35A Broadview Ave, a stunning residence nestled in the sought-after Port Credit community. This beautiful home is surrounded by a plethora of amenities to enjoy, including waterfront parks and trails, unique shops, trendy restaurants + cafes, all while providing breathtaking views of Lake Ontario. As you step inside, you are met by a bright and spacious interior illuminated by LED pot lights, enhanced by hardwood flooring and large windows filling each room with an abundance of natural light. The gourmet kitchen, boasts sleek quartz countertops, ample cabinetry and state-of-the-art stainless steel appliances. It seamlessly flows into the living room, which features a cozy gas fireplace, built-in shelves and a walk out to the private backyard. This outdoor space is perfect for countless activities and gardening enthusiasts. Upstairs, retreat to your primary bedroom, complete with a walk-in closet, a 3 piece ensuite featuring a floating sink and sleek porcelain floors, and a private balcony for enjoying tranquil mornings. Down the hall, you will find 2 more generously sized bedrooms, each with its own closet and ensuite bathroom. One of these bedrooms offers access to a second private balcony, adding an extra touch of charm. The lower level of this stunning residence is designed for versatility and includes a spacious recreation room, complete with a gas fireplace, and provides the perfect space for entertaining. Additionally, there is an exercise room, a 3 piece bathroom, and ample storage spaces, making it an ideal area for accommodating extended family and guests. Do not miss the opportunity to call this exceptional residence your home! (id:59911)
Sam Mcdadi Real Estate Inc.
2 Gatewood Drive
Brampton, Ontario
STOP LOOKING, THIS HOME HAS ALL YOU NEED!! This is a Bright and Perfect Starter Home or Investment Property. PRICED RIGHT! Amazing Corner Semi-Detached in Great Brampton Location. Home Features 4 Bedrooms & 2 Bathrooms with Family Room in the Basement and Lots of Storage. This 2 Storey Home Offers Everything You Needed to Welcome You to the Market. Whether You Are UPGRADING or DOWNSIZING With the Family This Home is for You. TIME TO STOP RENTING!! Homes Most Recent Renovations Includes; Upgrading the Kitchen Which Features Lots of Cupboards,Counters, Built-In Appliances, Two Separate Sinks and a Walk-out to Wrap-Around Decked Backyard. Newer Covered Gazebo Included for Your Enjoyment. Two Ways into the FULLY FENCED BACKYARD including Sliding Doors to the Large Fully Fenced Backyard. Main Floor Features Separate Living-room and Dining-room. Upper Level Offers 4 Bedrooms and 4-Piece Washroom. The Basement Provides a Separate Family Room and/or Office with lots of Storage. Laundry Room and almost 300 sqft. of EXTRA Unspoiled Space just waiting for you. Great Location with Neighbourhood View Outside Picture Window. Great Brampton Commuter Home as just a Few Minutes to Highway. Everything about This Home is Perfect For Gatherings! Come and Take a Look at This Beauty.With good assigned and local public schools very close to this home, your kids can thrive in the neighbourhood. This Home is Located in Park Heaven, with 4-Parks and a Long List of Recreation Facilities Within a 20 Minute Walk From This Address. 2-Playgrounds, 1-Rink, 2-Tennis Courts, 3-Ball Diamonds, 4-Sports Fields, 1-Community Centre, 1-Sports Court, 1-Outdoor Games Facility and 3-Trails. Public transit is at This Home's Doorstep for Easy Travel Around the City. The Nearest Street Transit Stop is Only a 3 Minute Walk Away and There is a Nearby Rail Transit Stop. DO NOT MISS THIS ONE!! (id:59911)
RE/MAX Crosstown Realty Inc.
158 Fifth Street
Toronto, Ontario
Accelerated & Bespoke Development Opportunity in Prime New Toronto! Builders, Developers and investors, seize this chance to capitalize on a sprawling 2520 sq. ft. property, boasting 6 (4+2) bedrooms, 6 bathrooms, a 1300 sq. ft. walk-up basement, and a double car garage (477 sq. ft.), offers unparalleled potential. The completed framing shell, soaring 10 ft. ceilings on the main floor, high ceilings on both 2nd floor and lower level and abundant natural light with large windows throughout. The completed framing shell significantly reduces development timelines and costs, providing a solid foundation for your vision. Unlock substantial returns through customization, resale, or rental in this highly desirable, lakefront-adjacent location. Don't miss this unique opportunity to fast-track your project! (Property sold "As Is"). Don't miss the possibilities today EXTRAS: Structure Design for Four Bedrooms Upstairs, Each With Attached Bathroom. Basement Includes: Two Bedrooms (Can Also Be Used As A Nanny Suite And Theatre Room), Sauna, Full Kitchen, Secondary Family Room, And Separate Entrance Walk-Up. (id:59911)
Ipro Realty Ltd.
Walkout Basement - 46 Grovetree Road
Toronto, Ontario
Fully Furnished Walkout Basement | Backs onto Humber River | Short-Term Rental, Welcome to your cozy retreat in a quiet, friendly neighborhood, perfect for students, professionals, or anyone seeking a peaceful short-term stay, Private Ensuite Laundry, Close to York University & Humber College, TTC, Albion Pool & Health Club, Close to Highways 401, 400, 409, 407, 427, Pearson Airport, Woodbine Mall, & Schools, Costco, Grocery Stores, Banks. Landlord looking for Short Term Rent. Nice, Quiet and Friendly neighborhood. Dont miss this unique opportunity to live in comfort and nature while staying connected to everything Toronto has to offer! (id:59911)
Right At Home Realty
#2 - 3179 Muskoka Road 117
Lake Of Bays, Ontario
Welcome to your brand-new cottage retreat on the desirable South shore of Lake of Bays! Thoughtfully designed and newly built, this modern cottage features cathedral ceilings, abundant natural light, and a spacious gas fireplace, perfect for year-round enjoyment. Relax on your private sandy waterfront, enjoying breathtaking southwest sunsets and expansive lake views. The gently sloping lot, enhanced by tall pines, provides open grassy areas, offering plenty of room for outdoor activities. This turnkey, maintenance-free property includes a large double garage, with potential to add a second level for additional living quarters or a convenient bunkie. Inside, the versatile layout is designed for practical living - featuring an unfinished lower level with walk-out lake access, ideal for adding 2-3 bedrooms, a generous bathroom, and a family room customized to suit your family's needs. Upgraded wide plank flooring, kitchen island with quartz countertops, and 10ft ceilings in lower level. The home includes a reassuring Tarion warranty, giving you peace of mind and the opportunity to personalize your cottage with a front deck, dock, and landscaping of your choosing. Conveniently located close to Bigwin Island Golf Club, Lake of Bays Sailing Club, and Tennis Club, you're ideally situated between the welcoming communities of Baysville and Dorset. Experience the best of local dining, shopping, and outdoor adventures, including cycling along scenic Hwy 117. Embrace practical, brand-new lakeside living on Lake of Bays - your perfect Muskoka cottage awaits! (id:59911)
Sotheby's International Realty Canada
151 Sleepy Hollow Road
Blue Mountains, Ontario
MAGICAL PROPERTY STEPS TO GEORGIAN BAY, CRAIGLEITH & ALPINE SKI CLUBS-Don't miss this private, truly enchanted property. With over 2500 sq ft, this one of a kind absolutely charming 4-bed, 3-bath log home has 3 fireplaces and has been featured on the cover of Our Homes. The outdoor living space is a complete oasis of 664 sq ft: 3 separate built-in cabinets w/ granite countertops, Weber Gas BBQ, outdoor shower, 8-person hot tub, 2 seating areas, lighting, sound system & wiring for 2 outdoor TVs. A heated Workshop completes the picture in the back yard along with protected storage spaces. Total privacy is provided by rows of mature cedars + boundless gardens & cedar fences. Remodeled kitchen (2023) has warm white cabinetry, a bar w granite countertops, stainless steel appliances, double gas oven, & combination oven/microwave. Massive main entry foyer w 3-piece bath, & beautifully renovated separate laundry room. Gas fireplace anchors the living room & delineates spaces between kitchen/dining/living areas. Large bay window overlooking the gardens is the perfect nook for your dining table. Upstairs is expansive, bright, light-filled primary bedroom + another gas fireplace. Ample additional living space for couches and TVs, walk-in closet, + office set-up. Fully renovated ensuite bathroom (2023) w whirlpool jet bath/heated flooring. Three more bedrooms + bathroom on this upper floor. Fully finished basement has third gas fireplace + wall of solid built-ins. Entire home wired for Sonos with different zones. Natural gas backup generator powers all essential features of the property. Sprinkler & security systems + full lighting throughout entire lot add to the thoughtfully curated details of this incredible property. It's hard to believe you are mere minutes from - and truly walkable to - ski clubs, Blue Mountain Village, the Bruce Trail, the Georgian Trail, the beach, and convenience stores! The thriving communities of Thornbury and Collingwood are 10-15 minute drives. (id:59911)
RE/MAX Four Seasons Realty Limited
41 Boyds Harbour Loop
Northern Bruce Peninsula, Ontario
Experience the ultimate in turnkey luxury living in this 3-story, 3000+ sq ft waterfront home on beautiful Boyds Harbour. The attention to detail in this home is evident, from the beautiful stone exterior to the large windows that showcase the stunning waterfront and allow light to cascade in. With its spacious layout and amenities, this home offers the perfect retreat for relaxation and enjoyment. The double door entry sets the tone with its large family room, cozy fireplace and bright interior, providing a welcoming atmosphere for gatherings. Indulge and rejuvenate in your own personal sauna and hot tub room and let the cares melt away. Climb the grand staircase to the main floor and step into the stylish and inviting open plan living room, dining room and stunning kitchen. Also, on the main floor you will find two beautiful bedrooms each with a 3-piece bath providing both comfort and privacy for your family and friends. The primary suite occupying the entire upper level offers a large spacious bedroom overlooking the great room below and a luxurious ensuite with marble flooring, double sink vanity, steam shower, and a gorgeous tub perfect for a soothing soak. There is also a sunroom which captures the lake views and offers a place to sit and enjoy a glass of wine. With its waterfront seating area and direct access to Lake Huron via a private dock on a shared boating water well, you can easily take advantage of waterfront activities and breathtaking views. For added parking there is a carport with attached workshop to putter away the hours. The central location on the Peninsula, provides the perfect balance of seclusion and accessibility to amenities with Lion's Head a short 15 minute drive away. Escape the hustle and bustle of everyday life and live out your dreams here on Boyds Harbour Loop. (id:59911)
RE/MAX Grey Bruce Realty Inc.
RE/MAX Crossroads Realty Inc.
526 Hidden Trail
Oakville, Ontario
Just Reduced! Incredible value in North Oakvilles sought-after Preserve community. Backing onto protected Glenorchy Conservation Area, this 5-bedroom, 3,906 sq. ft. Markay-built home offers rare privacy, scenic ravine views, and no rear neighbours. Thoughtfully designed with soaring 9 ceilings, oversized windows, carpet-free hardwood floors, and a covered terrace for year-round enjoyment. The primary suite is a true retreat with dual walk-in closets, two ensuite baths, and a private balcony overlooking nature. Main-floor office, open-concept kitchen & great room, formal dining, and generous secondary bedrooms all meticulously maintained and move-in ready on a premium lot in an unbeatable location. (id:59911)
RE/MAX Aboutowne Realty Corp.
3173 Eclipse Avenue
Mississauga, Ontario
Well-maintained 3+1 Bed, 3+1 Bath Semi-detached Home in Desirable Churchill Meadows Neighborhood, Linked by Garage Only. Upgraded Eat-in Kitchen With Quartz Countertops and Backsplash. New Fridge, Stove, Dishwasher and Hood (2024). Master Bedroom has Walk-in Closet &5 Pcs Ensuite. Cozy Family Room Above Grade. Finished Basement With Separate Entrance Offers 1Bedroom, Recreation Room & 3 pcs Bathroom. No Carpet Through the House. Central VAC Rough-in. Private Fenced Backyard. Parks 3 Cars. Minutes to Shopping's, Parks, Schools, Worship Places, Credit Valley Hospital, Highway 403 & 407, Go Station & Costco. A Must-See Property. (id:59911)
Royal LePage Burloak Real Estate Services
22 Simcoe Street
Guelph, Ontario
Charming Detached Home in a Quiet, Family-Friendly Neighborhood in Guelph!This well-maintained property features 3 bedrooms, 1.5 baths, and a spacious living and dining area with beautiful hardwood floors. The updated kitchen includes a walk-in pantry, while the finished basement offers a walkout to the fenced backyard perfect for families and entertaining. Enjoy a bright sunroom at the entrance, ideal for your morning coffee. Freshly painted (2024), with all major updates completed: windows (2019), roof shingles (2016), furnace (2017), A/C (2018), attic insulation (2022), and an owned tankless hot water heater (2022). Gutter guards have also been installed for low-maintenance exterior care. Conveniently located within walking distance to schools, parks, and everyday amenities, and just 10 minutes to the University of Guelph, Stone Road Mall, and Hwy 401. Sitting on a 32 x 100 ft lot, this home offers a large backyard with a storage shed perfect for outdoor living. (id:59911)
Coldwell Banker Neumann Real Estate
62 Third Line Road
Centre Wellington, Ontario
Prepare to be wowed by this amazing cottage custom built to a very high standard in 2022, located on a premium lot in the most sought after location on Belwood Lake, Third Line Road. From the moment you pull into the paved driveway you can tell that no expense was spared when the owners had this contemporary style cottage custom built. As you enter through the front door you will be wowed by the unobstructed view of the lake, you will love the hand scraped hardwood floors throughout the main floor, the open concept main floor with its spacious foyer, large living room with floor to ceiling feature fireplace, a beautifully finished kitchen with quartz countertops, a large eat at centre island, quality appliances, a pantry and patio doors from living room and kitchen area leading out to the huge cedar deck. The primary bedroom has the same spectacular view of the lake, patio doors to the deck, and amazing ensuite with walk in shower, double sink vanity and walk in closet. Head downstairs to the fully finished walkout basement with polished concrete heated floors, you will find an open concept home office area, 2 good sized bedrooms, 3 piece bathroom, utility room, storage, and a huge rec room with a walkout leading out to the patio area under the deck and the lawn area on the lake side. Quality finishes and amenities throughout, spray foam insulation, central a/c, hot water on demand, water softener, iron filter, uv light, 2 car garage with rough in for electric car charger, lots of storage for kayaks, canoes and other cottage toys. Beautifull low maintenance professionally landscaped throughout and plenty of parking. This cottage really must be seen if you are looking for quality high end finishes - don't let this one pass you by. This is a seasonal cottage on GRCA leased land, full time living is permitted April 15th to November 15th and 10 days living permitted in the off season. (id:59911)
Keller Williams Home Group Realty
2143 Mountainside Drive
Burlington, Ontario
This beautifully updated bungalow is nestled in a highly sought-after mature neighborhood in Burlington. Conveniently located near shopping, top rated schools, four parks, walking/ biking paths, churches, recreation facilities and gyms, public transit, Burlington GO station and major highways (403, 407, QEW). This cozy home sits on a spacious, pool-sized, south- facing lot. Immaculately maintained, the home boasts numerous upgrades, including a remodeled kitchen, main bath, powder room, a high efficiency furnace, upgraded 200-amp electrical service, updated wiring and plumbing, a new porch for relaxing and much more. The basement has many large windows for lots of added natural light. The main floor offers a bright and inviting combined living/dining room with stunning maple hardwood flooring and large picture window that lets in lots of sunshine, perfect for growing plants and flowers. The gorgeous kitchen is thoughtfully designed with granite countertops, a pot filler over the stove and lots cabinetry for storing cooking implements and pantry supplies. The updated 4-piece bathroom is a quiet retreat while the three bedrooms include a primary suite with his and hers closets. The fully-finished basement feature a stunning, acoustically-isolated media room, a recreation room with gas stove, a powder room, a large, updated laundry room, an office by the base of the stairs, ample storage and a separate entrance, making it ideal for additional living space. This property still receives door-to-door mail delivery. (id:59911)
Royal LePage Credit Valley Real Estate
23 Lindridge Avenue
Brampton, Ontario
Bright and Spacious Detached 5-Level Backsplit in a Prime Location! This upgraded family home features an open-concept kitchen with Quartz Countertop, elegant porcelain tiles and walks out to an interlocked patio leading to the backyard. Enjoy a warm and inviting family room, spacious living room and large windows that fill the space with natural light. Conveniently located just minutes from Hwy 410 and close to public transit, schools, shopping, groceries, parks, trails, and more. Move-in ready! (id:59911)
Homelife Eagle Realty Inc.
10 Mussen Street
Guelph, Ontario
Nestled in a sought-after neighbourhood, this freehold, fully fenced corner unit blends sophistication with modern comfort. Designed with exquisite attention to detail, the home features engineered hardwood floors, upgraded trim work, and high-end light fixtures, creating a warm and refined ambiance. At the heart of the home, the open-concept kitchen, dining, and living area are stylish and functional. A large waterfall granite island offers ample space for culinary creations, while high-end appliances, a gas stove, and a double oven make this kitchen a chefs dream perfect for entertaining. The adjacent living area exudes charm with coffered ceilings and a custom-enhanced fireplace feature wall, creating an inviting retreat. Sunlight pours in through oversized windows, adding to the homes airy, open feel. The fully finished basement expands the living space with a large rec room, designated gym area, and an additional bedroom currently used as a home office. Upstairs, the primary bedroom boasts a spacious walk-in closet, while the third bedroom offers its private balcony, ideal for morning coffee or evening relaxation. A convenient upstairs laundry room adds to the homes thoughtful design. Located just moments from top amenities and scenic trails like the Guelph Lake Trail, this exceptional home offers the perfect balance of luxury and lifestyle. (id:59911)
Royal LePage Royal City Realty
227 Elizabeth Street S
Brampton, Ontario
Welcome to this lovingly maintained all brick bungalow in one of Brampton's most family-friendly neighborhoods! Featuring 3 bedrooms on the main floor, and an additional bedroom + bathroom in the basement, there's plenty of room for everyone! This home has had several upgrades over the years including a custom kitchen, gas fireplace, rec room, updated vinyl windows, updated bathrooms, etc. The large basement features the new cozy gas fireplace, built in storage cabinets, pot lights, and tons of storage + a cold cellar. The backyard is a highlight with tons of room for kids to play, and beautiful mature trees. There is also a bonus sunroom leading out to the yard & a lovely front covered porch. You'll love the location - a short walk to Downtown Brampton, Gage Park, and a variety of schools. Did we also mention a huge paved driveway which can fit 6 cars! There is tons of potential for basement apartment/in-law suite w/ separate side entrance through the sunroom. Whether you're commuting, raising a family, or looking for a welcoming community to call home, this property checks all boxes. Don't miss this opportunity to own a solid home with great bones and an unbeatable location! (Note: 200 amp & custom screen door on front door) (id:59911)
Royal LePage Rcr Realty
359 Pearl Street
Caledon, Ontario
A Rare Opportunity - 5000+ Sq. Ft Of Luxury In The Heart Of Bolton, Caledon, Nestled On A Very Quiet Street. Your DREAM HOME (Already Under Construction) Will Feature Gorgeous Elevation, 11 Ft. Ceilings On The Main & Upper Floors, Spice Kitchen In Addition To The Decorative Kitchen, Den / Office On The Main Floor, Huge Family Room And A Full Bedroom With Ensuite On The Main Floor. 4 Huge Bedrooms On The Upper Level With Additional Open Family Space & Laundry On The Upper Level As Well. Too Many Features To List Here. Separate Heating Controls For All The 3 Levels. (id:59911)
Homelife Silvercity Realty Inc.
1098 Kent Avenue
Oakville, Ontario
Premium Corner Lot!!! In College Park, located in a Family Friendly Area, Rebuild Your Custom Home. This Area Is in Transition with Several New Multi-Million Home Recently Built Nearby. Fully Renovated Bungalow, Hard floors All Over the House. Next to Bus Stop, Walking Distance to Trafalger Oakville Place Mall, Close ToSheridan College Oakville. Steps To Golf Course, Tenant willing to stay, Pay All Utilities. Don't Miss This Opportunity! (id:59911)
Homelife G1 Realty Inc.
18 Allium Road
Brampton, Ontario
A Stunning 3 Story, 3 Bedrooms, 2 Full Washrooms & 1 Powder Room In A Beautiful Well Maintained Freehold Townhome W/Double Car Garage W/Entrance From home In Most Sought After Neighborhood Of Northwest Brampton. Main Floor Living Room Which Can Be Used As An Office Or Converted to a 4th Bedroom For The Elderly Family Or In Law Parents. Double Mirrored Glass Closet Doors For Visitors At The Entrance. Spacious Eat-In Upgraded Kitchen On 2nd Floor W/ S/S Appliances & Centre Island. Walkout From Kitchen To Huge Terrance Over The Garage with natural gas Hookup barbeque, To Enjoy Summer W/Family & Friends Or For Children's Play Area. Double Door Entry To Primary Suite Designed To Accommodate Large Furniture Complete On 3rd Floor W/5 Piece Private Bath & W/I Closet. There Are 2 Well Appointed Bedroom Which Share A Spacious 4 Piece Washroom Close By. Very Functional Layout. This Home Reflects True Pride Of Ownership! A Rare Find. Turn Key! Hurry Up Do Not Miss The Opportunity To Own This Home. (id:59911)
RE/MAX Real Estate Centre Inc.
19 Mckitrick Drive
Orangeville, Ontario
Charming all-brick raised bungalow located in a highly sought-after neighbourhood with quick access to Highways 10, 9, and 109. This beautifully maintained home showcases true pride of ownership from top to bottom. The main level features engineered hardwood flooring, fresh, modern colours, and an upgraded kitchen with quartz countertops, stainless steel appliances, and a walkout to the deck ideal for outdoor entertaining. The bright and spacious living room flows into a formal dining area, and two generously sized bedrooms provide comfortable living space. The main bathroom has also been upgraded with a quartz countertop, offering both style .The finished lower level offers a huge family room filled with natural light and a cozy gas fire place perfect for relaxing or entertaining guests. A large bedroom with adjacent 3-piecebath and a convenient laundry area offers great potential for an in-law suite or additional family living space. Additional features include a 48A EV charger, a 200 AMP electrical panel, a relaxing hot tub. Located near scenic walking trails and parks, this home combines comfort, modern upgrades, and unbeatable location perfect for families, downsizers, or anyone looking for their next home. (id:59911)
Century 21 People's Choice Realty Inc.
1457 Lake Joseph Road
Seguin, Ontario
Welcome to a rare opportunity on the peaceful shores of McTaggart Lake. Set on 2.82 acres with 192 feet of private waterfront, this unique property features two fully updated cottages, offering the perfect setup for hosting family and friends, creating a shared getaway, or establishing a year-round home base in Muskoka. Easily accessible off Lake Joseph Road, this retreat offers the best of both worlds - seclusion and convenience. Recently refreshed from top to bottom, both cottages feature new appliances, stylish updates, and bright, welcoming interiors that are move-in ready. Whether you're gathering for summer weekends or settling in for all four seasons, this is a place where you can truly live, not just cottage. Outside, fresh new landscaping offers a clean, low-maintenance canvas to make your own, while the detached garage/workshop provides added functionality for hobbies, storage, or year-round projects. A drilled well, ample parking for guests, and quality materials and workmanship throughout ensure comfort and ease, no matter the season. This is more than a cottage - its a place to build a lifestyle. Swim off the dock, sip coffee by the water or entertain on the expansive outdoor decks. With a total of 5 bedrooms and 5 bathrooms, cathedral ceilings and additional finished walkout lower level spaces, there's room for everyone. With its flexible layout, peaceful setting, and full range of modern conveniences, this property is ready to become your family's next chapter. Ideally located near a public boat launch on Lake Joseph and Rocky Crest Golf Resort - enjoy premier waterfront access and championship golf within minutes. (id:59911)
Engel & Volkers Toronto Central





