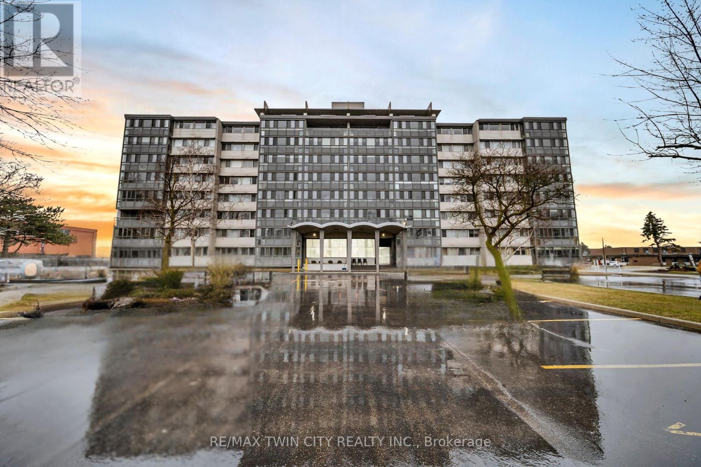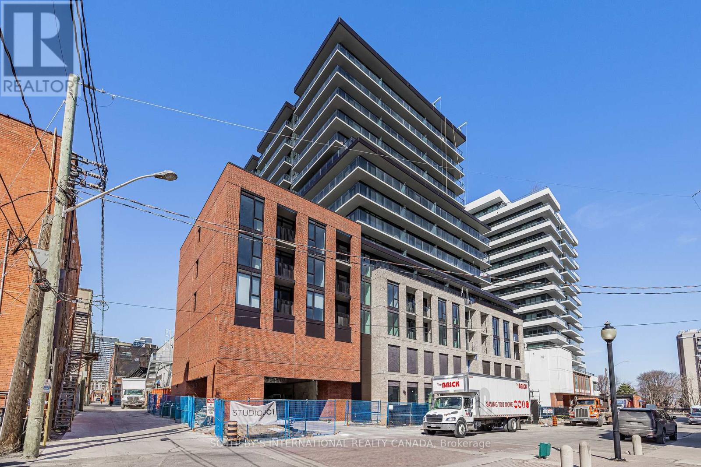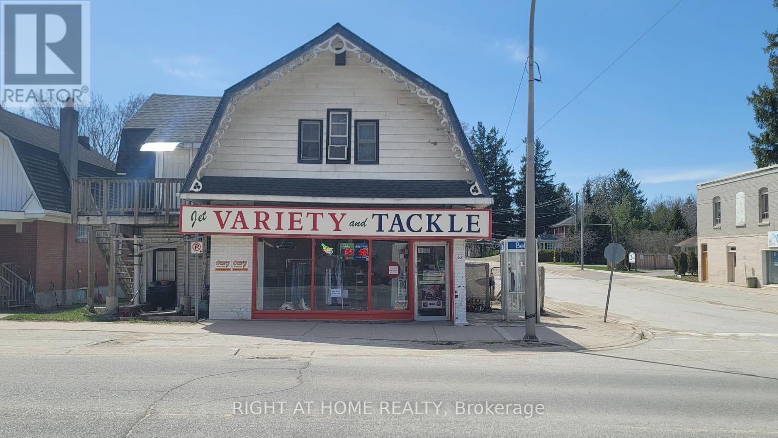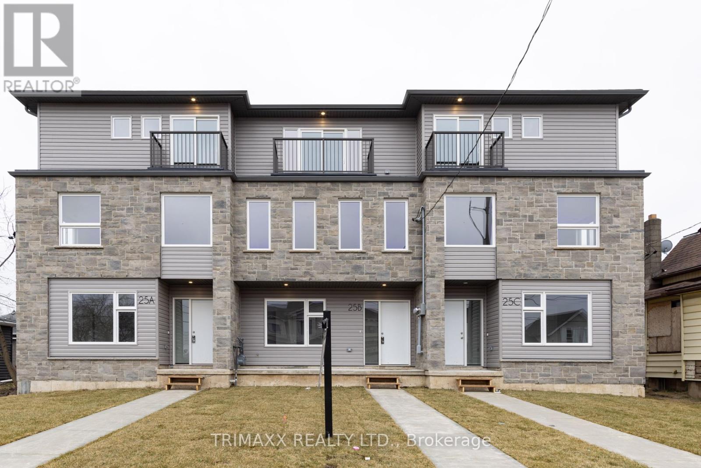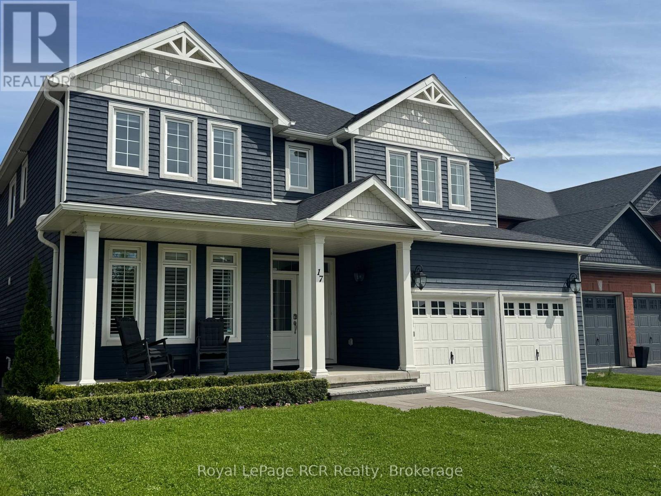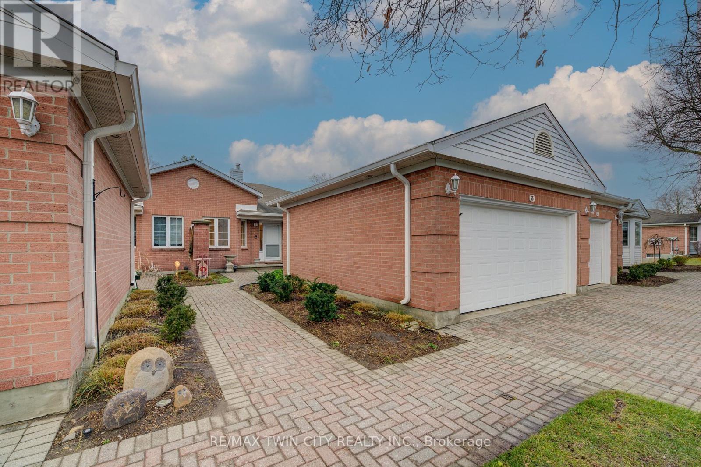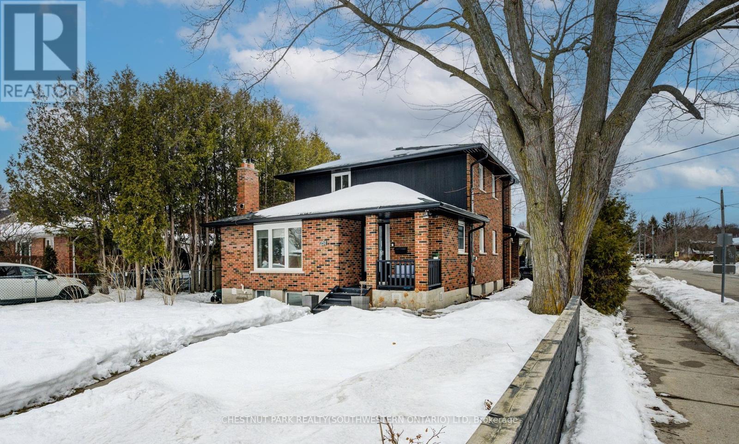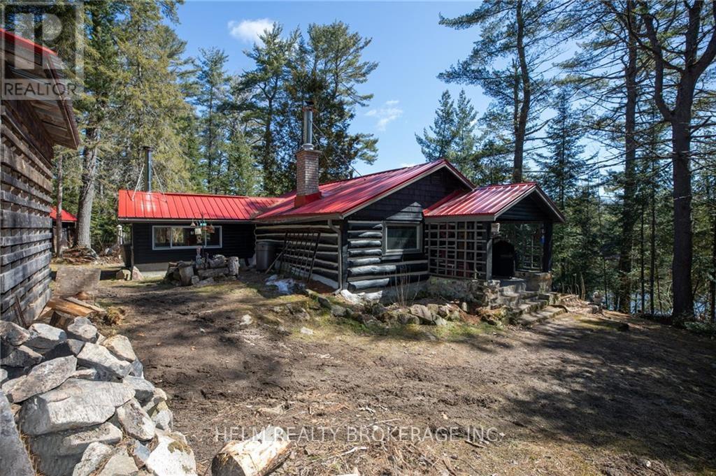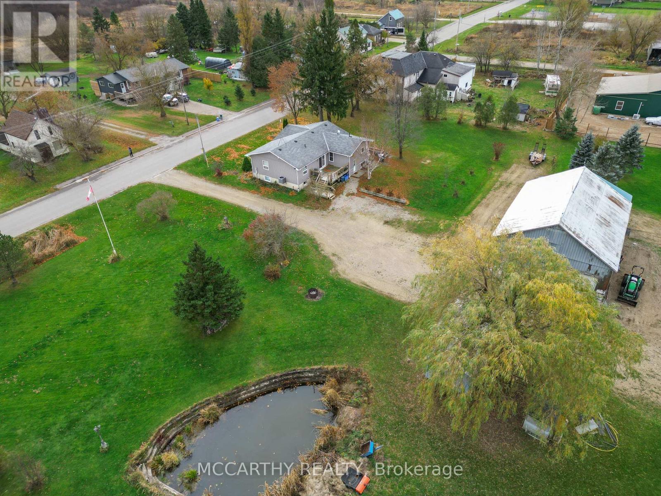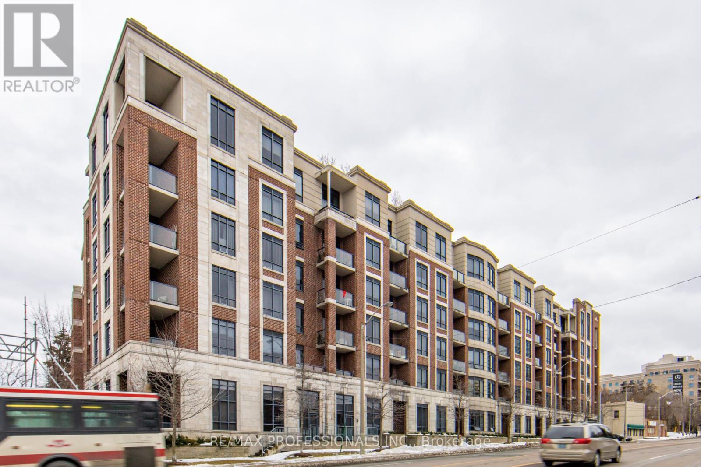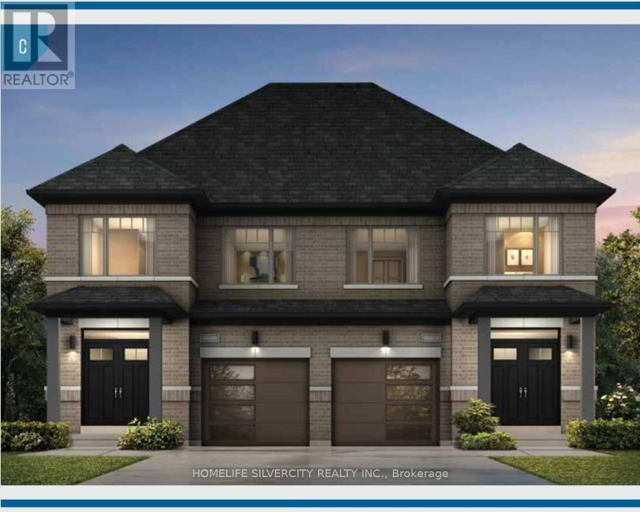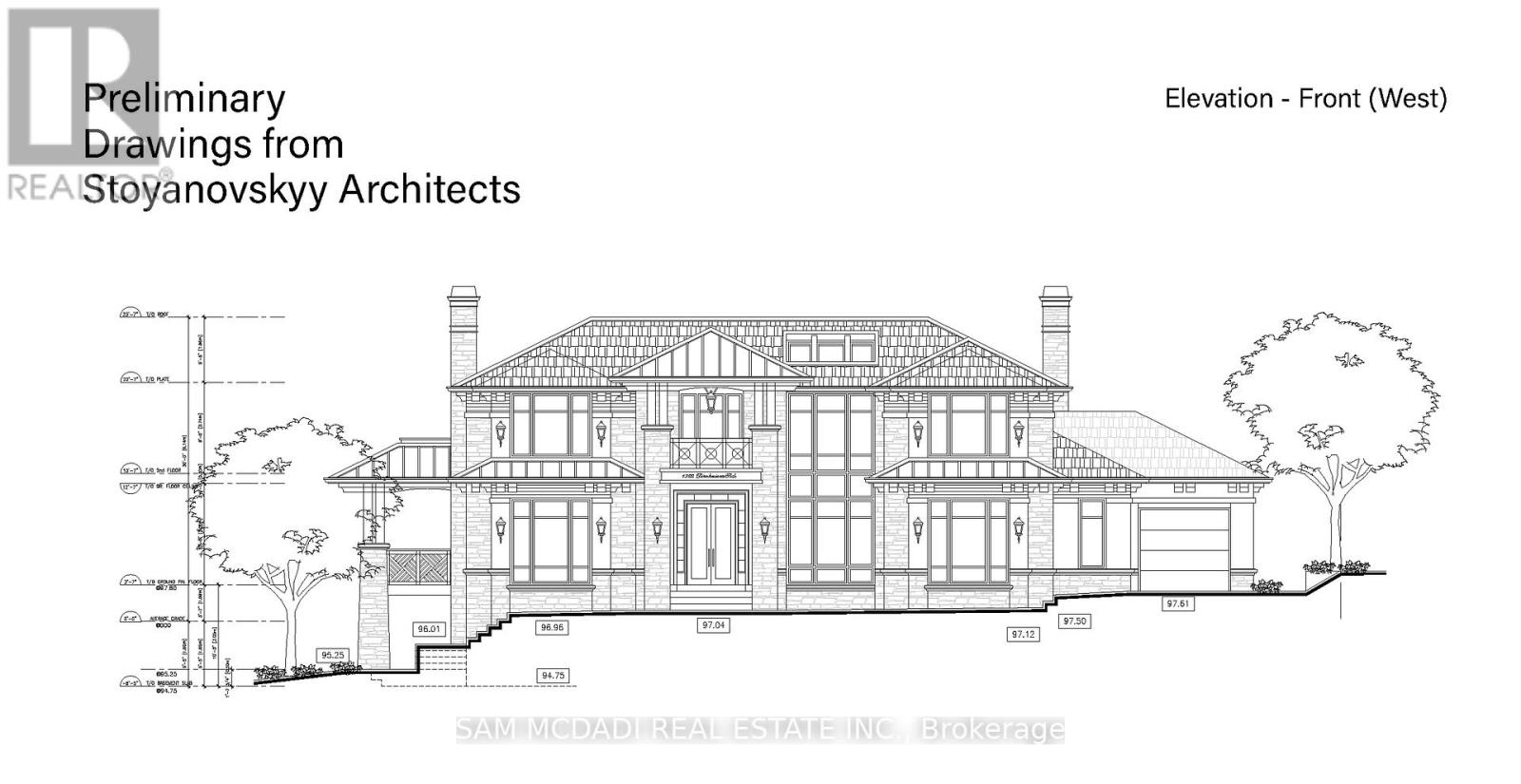701 - 24 Midland Drive
Kitchener, Ontario
Welcome to 701 24 Midland Drive, Kitchener, Comfortable, Carefree Living in the Heart of Stanley Park. Step into a sought-after 55+ building located in one of Kitcheners most desirable and established neighbourhoods. This spacious two-bedroom, one-bathroom unit offers an exceptional opportunity to enjoy low-maintenance living in a vibrant, welcoming community. Situated on the 7th floor, this bright and airy condo boasts a large living room perfect for relaxing or entertaining guests, a well-equipped kitchen with all appliances included, and an adjacent dining area ideal for everyday meals. Just off the living space, youll find a versatile enclosed balcony/sunrooma cozy spot to enjoy your morning coffee or unwind with a good book. The unit features two generously sized bedrooms, and a full shared bathroom, with a hallway lined with ample closet space to meet all your storage needs. It is a clean, quiet, and friendly building with outstanding amenities. Enjoy the outdoor pool in the summer months, host gatherings in the recreation room, and take advantage of conveniences like an on-site mail room, laundry room, and assigned storage lockerwhich is notably larger than most. Parking space is included, and theres ample visitor parking for your guests. What truly sets this property apart is the all-inclusive monthly fee, which covers property taxes, heat, hydro, water, outdoor parking, building insurance, maintenance, landscaping, and snow removal. Located just steps from Stanley Park Mall, youll have shopping, groceries, dining, medical offices, and public transit right at your doorstep. Whether you're downsizing, a snowbird looking for a comfortable home base, or simply someone who prefers a walkable neighbourhood with everything close by, this location checks all the boxes. Don't miss this rare opportunity to own a move-in ready unit in one of Kitcheners most cherished communities. Book your private showing today. (id:59911)
RE/MAX Twin City Realty Inc.
516 - 1 Jarvis Street
Hamilton, Ontario
One Of The Best & Most Desirable One Bedroom Plus Den Floor Plans In The Building. Fantastic Layout With Optimal Use Of Space. 1 Bedrooms Plus Den And One Bathrooms. 535 Sqft Of Interior Space With A 38 Sqft Balcony For A Total Of 573 Sq ft. Amazing Finishings & Bright Space. Be The First To Make This Home And Be A Part Of The Transformation As Hamilton Becomes One Of The Best Places To Live In Canada. Easy connections. Highway 403 & QEW lead you to Toronto and the rest of the GTA, Lincoln M. Alexander & Red Hill Valley Parkways offer easy travels within the city. GO Stations all within a short walk from home. (id:59911)
Sotheby's International Realty Canada
52 Sykes Street S
Meaford, Ontario
DO NOT miss this free standing, mixed use, commercial/residential property! Be your own boss of a profitable turn-key business or be an investor! It is located in high traffic area of the charming town of Meaford. More developments are on the way and good potential of growing business. The building contains a profitable convenience store on the 1st floor, many loyal customers and only fishing &bait products available for sale in the town, attracting many fishing lovers!! The store offers varieties of merchandizes, lotto, Bitcoin, fishing baits, Beer etc. Tobacco counts for lower percentage of sales and boosts the higher margin of profits. On the second floor, there is a cozy 3 Bedroom apartment with one kitchen and one washroom. spacious bedroom and nice layout, accessible with separate entrance. The sale price includes the business and inventory (some items excludes tobacco products and activated lotto scratch tickets). You can simply increasing your line of selling products and inventory to boost sales! (id:59911)
Right At Home Realty
25b Oakdale Avenue
St. Catharines, Ontario
For Sale: Modern Freehold Townhouse with Dual Income Potential! Welcome to this beautifully maintained one-year-old freehold townhouse offering approximately 2,600 sq. ft. of total living space! This two-unit property is completely independent, with separate Hydro and Gas meters for each unit (only water is shared), making it a perfect investment opportunity. The Upper Unit features Main floor with open-concept living and dining area, modern kitchen, and a convenient powder room, Upper floor with 3 bedrooms, 2 full bathrooms, and a laundry room, Previously rented for $2,350/month plus utilities currently vacant and move-in ready. Lower Unit features 1-bedroom unit with living/dining area, kitchen, and full bathroom, Currently rented for $1,400/month plus utilities (great tenants!) Positive cash flow even with todays higher mortgage rates starting from day 1. Separate rented hot water tanks for each unit, Low maintenance and high rental demand location Perfect for investors or homeowners looking to offset their mortgage! Don't miss this rare opportunity to own a high-income generating property. (id:59911)
Trimaxx Realty Ltd.
11833 Lakeshore Road
Wainfleet, Ontario
Discover Your Ultimate Retirement Retreat At This One-Of-A-Kind Luxury Waterfront Estate, Perfectly Suited For Multi-Generational Living. This Exquisite Property, Known As Beach House Niagara, Is Nestled On A Rare Quadruple Waterfront Lot With 160 Feet Of Private Beach, The Largest In The Area. Spanning Over 5,000 Square Feet Of Thoughtfully Designed Living Space, This Meticulously Renovated Home Offers Ample Room To Host Family Gatherings, Entertain Friends, And Create Lasting Memories With Your Children And Grandchildren. As You Step Inside, You'll Be Welcomed By An Expansive, Open-Concept Kitchen And Dining Area, Featuring A Custom-Built Table That Comfortably Seats 14. The Home Offers Both Formal And Sunken Living Rooms, Plus A Sprawling 35-Foot Sunroom, All Boasting Stunning Panoramic Lake Erie Water Views, Perfect For Hosting Summer Barbecues Or Cozy Winters By Your Indoor Fireplaces Overlooking Sunsets On The Water. Retreat To Your Private Spa Room, Complete With An Indoor Hot Tub, Or Relax In One Of The Generously Sized 4 Bedrooms, Each Offering Walk-In Closets. The Home Office Provides A Quiet Space For Personal Projects, While The Separate Guest Loft Above The Four-Car Garage/Heated Workshop, Complete With A Pool Table And Extra Rooms, Is Perfect For Extended Family Visits. Your Expansive Waterfront Includes A Sandy-Bottom Beach Ideal For Swimming, While The Garage And Driveway Provide Ample Space For Cars, Boats, And Toys, Making This The Ultimate Family-Friendly Retreat. Sold Fully Furnished, With Luxurious Details Such As White Linens, Spa Robes, And Beach Towels, This Stunning Estate Is Just 90 Minutes From Toronto Or 40 Minutes From Niagara Falls / The US Border, Offering The Perfect Balance Of Peaceful Living And Accessibility. Don't Miss This Once-In-A-Lifetime Opportunity To Own A Home That Will Be Cherished For Generations. This Home Is Truly A Rare Find! (id:59911)
Harvey Kalles Real Estate Ltd.
27 Marina Point Crescent
Hamilton, Ontario
This beautifully maintained three-bedroom, four-bathroom end-unit townhome combines the spacious feel and privacy of a semi-detached home with all the ease and low-maintenance benefits of townhome living. Nestled in a sought-after neighborhood, the home features soaring 9-foot ceilings and an open-concept layout that perfectly blends style and functionality. Thoughtful finishes throughout include rich hardwood flooring, a striking stone-faced gas fireplace with custom built-in shelving, and a fully finished basement with a three-piece bathroomideal for extra living space, a home office, or a guest suite. The private outdoor space is a true highlight, complete with a relaxing hot tub, perfect for unwinding or entertaining guests. Just a short stroll from the lake, this home also offers easy access to the QEW for seamless commuting. With parks, trails, schools, shopping, and dining all nearby, this property presents an outstanding opportunity for both homeowners and investors. (id:59911)
Royal LePage State Realty
31 - 310 Christopher Drive
Cambridge, Ontario
Stunning 3 Storey Townhouse In Prime East Galt Location! Extensive In Size At 1842 Sqft! Separate Entrance To Basement! Freshly Painted. 3 Generous Sized Bedrooms & 4 Washrooms - Washrooms Conveniently Located On All 3 Levels! Primary Bedroom Has 4Pc Ensuite. Upper Level 4Pc Bathrm Upgraded [Mar 2023]. Convenient Upper Level Laundry. Hardwood Flooring Throughout. Modern Sunken Living Room With Corner Fireplace & A Butlers Pantry Connecting The Dining Area. New Bedroom Windows [April 2023] Kitchen Recently Upgraded: New Kitchen Cabinets [Mar 2023], New Stainless Steel Fridge [Feb 2023], New Stainless Steel Stove [Feb 2023] New S/S Hood Range [Feb 2023]. Walkout To Balcony From Kitchen. Glass Solarium In Kitchen Overlooks Large Pine Trees In Backyard Creating A Serene Sanctuary. Fully Above Grade Lower Level With Separate Entrance, Interior Garage Access, Washroom, And Walk Out To Balcony. Visitor Parking. Quiet & Family Oriented Private Community. (id:59911)
RE/MAX Millennium Real Estate
Bsmt - 5665 Woodland Boulevard
Niagara Falls, Ontario
Beautiful 1-Bedroom Basement Apartment for Lease Niagara Falls Spacious and bright 851 sq. ft. basement available in a detached home, featuring a private entrance, full kitchen, and a four-piece bathroom. Recently upgraded with stylish new laminate flooring throughout. Includes a small pantry/storage space and one parking spot. Centrally located in a quiet, sought-after Niagara Falls neighborhood within walking distance to groceries, banks, public transit, and all amenities. Ideal for a single working professional seeking comfort, convenience, and tranquility. (id:59911)
Royal LePage Credit Valley Real Estate
17 Gilpin Crescent
Collingwood, Ontario
Welcome to 17 Gilpin Crescent, a beautifully designed family home perfectly positioned with a private backyard in the desirable Mountaincroft neighbourhood of Collingwood. This spacious 4 + 1 bedroom, 5 bathroom home is just steps away from both elementary and high schools, as well as scenic walking and biking trails, offering the ideal blend of comfort, convenience, and community.The main floor is an entertainers dream, featuring a spacious dining room, a thoughtfully designed kitchen with a large island, and plenty of cupboard space. The inviting living room, complete with a gas fireplace and modern LED lighting, creates a cozy yet stylish atmosphere. Natural light pours in through large windows, making the entire space feel warm and welcoming.The extended front entrance features California shutters, custom seasonal storage, keeping everything organized year-round. Upstairs, you'll find a bright and open layout, with a large primary bedroom offering a luxurious 5-piece ensuite. Three additional generously sized bedrooms (one with its own ensuite) provide ample space for the whole family.The fully finished basement adds even more room, including a large recreation / family room with gas fireplace, an additional bedroom, and a full bathroom. The double garage and charming front porch enhance the home's curb appeal, while the family-friendly neighbourhood makes it the perfect place to call home.This home offers the perfect blend of lifestyle, comfort, and space in Collingwood ideal for making lasting memories. Don't miss out on the chance to make it yours! (id:59911)
Royal LePage Rcr Realty
3 - 337 George Street N
Cambridge, Ontario
Located in the exclusive and very desirable River Walk Community in West Galt Cambridge backing onto the Grand River within walking distance to trails, shopping, restaurants, theatre and so much more!! This lovelymulti-4-level home features beautifully landscaped grounds & sprinkler system. With approximately 2360sq ft of finished living space, a double garage with inside entry, plus additional driveway parking for 2 cars, this home offers natural lighting and breathtaking views throughout. The main floor includes a spacious eat-in kitchen with an Island, granite counters and ample cupboard space. Inviting formal living and dining rooms, and a great Either home office OR 3rd Bedroom-with closet. The upper level boasts a master suite with a 3pc ensuite, a second bedroom, and a full 4pc bathroom. The lower level features a spacious and inviting family room with a gas fireplace and sliders leading to the deck overlooking the Grand River, great for outdoor BBQ & entertaining. This expansive space would even accommodate an art or yoga studio and many other possibilities. In addition the final level provides a finished rec room, workshop, laundry & 2pcbathroom. This complex also offers use of The Quarry building providing a games room & banquet room and access to a party room ideal for hosting and entertaining events! Don't miss this wonderful opportunity to call this home!! No maintenance or upkeep, offers you carefree living! Lock your doors and go! (id:59911)
RE/MAX Twin City Realty Inc.
Lot 20 Trunk Road
Bonfield, Ontario
Welcome to Lot 20 Trunk Rd. This beautiful 1.4 Acre treed lot is a wonderful place to build your dream home! This vacant lot has been Previously approved for a septic permit and is located close to amenities: Hwy, Shopping, Public Beach, Parks, River Rapids, Boat Launch, Library and so much more. Welcome to our small town with a big heart! (id:59911)
Helm Realty Brokerage Inc.
251 Metcalfe Street
Guelph, Ontario
Nestled just south of Speedvale, this beautiful red brick home with an accessory apartment offers the perfect blend of classic charm and modern updates. Featuring a new furnace ('25), roof, soffits and eaves, newer windows, and abundant parking including a double car garage and additional space at the side, this property provides room for everyone. Upon entering via a covered front porch, you'll find a convenient main-floor laundry hidden in a closet. A full three-piece bathroom is nearby, and the home opens into a large, flexible living space perfect for dining, relaxing with family, or setting up a study hall. The additional living room, which could also be used as a main floor bedroom, features a stunning fireplace and a large window that offers views of the mature, tree-lined street. The second floor boasts four spacious bedrooms, sharing an updated main bathroom. The stairway is naturally lit by a sun tunnel, adding warmth and welcoming brightness to the space. For added privacy and relaxation, step out onto the elevated second-floor porchideal for some quiet time or outdoor enjoyment. In addition to its expansive main living areas, this property is a proper duplex with an accessory dwelling in the basement. The basement studio offers a flexible living arrangement, whether for family members or as a potential income suite to assist with the mortgage. With an updated kitchen, plenty of natural light, and the advantage of no neighboring house on one side, this home is as inviting as it is versatile. Located a short distance from downtown Guelph and close to universities, this is the perfect home for families or friends, with ample parking and an ideal location. Dont miss out on this unique opportunity! (id:59911)
Chestnut Park Realty(Southwestern Ontario) Ltd
9001 Highway 17 E
Calvin, Ontario
Welcome to this Beautiful European Four Season Log Home, Nestled on 6.39 acres and having 870 feet of Shoreline on Pimisi Lake. Features include: 1000 sq ft of Beauty, Natural pine walls and Ceilings throughout, Two Jotul Woodstoves in the Living room and Sitting Room, Rustic hardwood floors and Natural slatestone flooring, Separate sleep cabin, Garage, Utility sheds, Eco toilet & Artesian well. Plus so much more!!! (id:59911)
Helm Realty Brokerage Inc.
682427 260 Side Road
Melancthon, Ontario
Nestled on a Scenic 2.88-acre lot, this raised bungalow offers Serene River Views ,a Spring Fed Pond and Everything you could need from a Rural Property! The main level of this Home features a spacious open concept layout with 3 bright bedrooms and 2 x 4pc bathrooms! Shared Laundry Facilities can be found on the Lower Level of this home with Lots of Storage. The separate basement apartment features 2 good sized bedrooms and 1x 3pc bathroom; Ideal for an in-law suite or rental income. Outside, enjoy a large, beautifully landscaped lot complete with a Large workshop/Garage (35ft x 60ft), perfect for projects or storage needs. Experience peaceful country living in the Small Hamlet of Corbetton! This property is truly a rare find! **EXTRAS** All Equipment in the Shop can be Negotiated (id:59911)
Mccarthy Realty
1004 - 3975 Grand Park Drive Nw
Mississauga, Ontario
Prestigious Modern Condominium, Grand Park 2, Close to Square One, Spacious Open Concept 2 Bedrooms, 2 Washroom Corner Unit. Panoramic South West View, Floor To Ceiling Windows, One Parking, One Locker, Upgraded Kitchen/Granite Counter Top. Walking Distance Shopping Mall, Living Arts Center, Celebration Square, Library And Much More.Parking number F63 And 1 Locker Level Lp6#51. (id:59911)
Homelife/miracle Realty Ltd
118 - 25 Earlington Avenue
Toronto, Ontario
Welcome to The Essence Condos a sought-after boutique building in the heart of The Kingsway, offering a sophisticated lifestyle in a low-rise community with only 6 floors and 129 units. This spacious 1-bedroom plus den suite features an open-concept layout, a private south-facing terrace overlooking lush, landscaped gardens, and access to a stunning rooftop terrace with panoramic 360 city views. Enjoy unbeatable convenience with the TTC right at your doorstep, and walkable access to Loblaws, Brunos Fine Foods, the Humber River, and tranquil nature trails. (id:59911)
RE/MAX Professionals Inc.
101 Beaconsfield Avenue
Brampton, Ontario
Beautiful 3-Bedroom Detached Home This well-maintained property offers a bright and spacious interior, perfect for family living. Enjoy outdoor entertaining on the private backyard deck, with durable concrete surfacing along the side and rear for easy upkeep. A great combination of comfort, function, and curb appeal! (id:59911)
Homelife Superstars Real Estate Limited
34 Lipscott Drive
Caledon, Ontario
ASSIGNMENT SALE!!! Discover the benchmark of craftmanship and design in this exceptional home built by Laurier Homes.9ft ceiling on main floor and exceptional layout. Open concept floor layout to boast the area. Big size Rooms. Convenience of second floor Laundry. A chef-inspired kitchen featuring deluxe cabinetry with taller upper cabinets for enhanced storage and Quartz Countertop. Excellent Location!! Do Not Miss. (id:59911)
Homelife Silvercity Realty Inc.
1703 - 135 Marlee Avenue
Toronto, Ontario
Large 2 Bedroom Condo Unit, Tremendous value in midtown Toronto. The location of the building adds so much value. You are under a 1km walk to both Eglinton West and Glencairn Subway stations on Line 1 plus the future Eglinton LRT, you have convenient access to Allen Road & 401 for commutes away from the city, TTC at your doorstep, cycling lanes, parks, Yorkdale Shopping mall and Costco. The popular greenspace - Kay Gardner Beltline - is in your backyard, there is a Sobeys and a daycare just one block north, and you're in catchment for the highly sought after West Preparatory Junior P.S. Each floor has its own laundry room and is located across from unit. Exclusive parking spot included. Great building amenities. BBQs are allowed in the Balcony. This unit includes a parking spot, ensuite storage. The benefits of this property go on and on, and the value is unbeatable! But don't just take our word for it, book a showing and come see the place for yourself! (id:59911)
Royal LePage Certified Realty
1 - 2504 Lakeshore Boulevard W
Toronto, Ontario
Step into this gorgeous newly renovated 2 bedroom apartment for rent inMimico. With approx 900 sq ft of functional living space, thisapartment has a surprising amount of natural light, Gorgeous finishingsthroughout and a contemporary design. This apartment has a lot to offerin a prime location. FRESHLY painted & clean.LOCATION: Short Walk From Lake Ontario, Close To Parks, Cafes, AndShopping Centres Easy Access To Public Transit. Laundry shared with 1 other. Utilities inclusive. No Parking. July 1 possession (id:59911)
Keller Williams Real Estate Associates
1012 - 840 Queen Plate Drive
Toronto, Ontario
Welcome To The Luxurious Lexington Condos. Located Near Woodbine Racetrack, Future Woodbine Go Station, Future Finch LRT & Casino/Entertainment. Close To Airport, Humber College & 20 Min Drive To Downtown. This Spacious 1Bdrm & Den With 2 Full Washrooms & Beautiful City View Features 9' Ceilings, Upgraded Gourmet Kit W/Backsplash, Granite Countertops & S/S Appliances. Primary bed With 3Pc Ensuite, Laundry, Locker & Parking. (id:59911)
Homelife/miracle Realty Ltd
28 - 5031 East Mill Road
Mississauga, Ontario
Beautifully Designed Daniels Home! Perfect starter home for young families or working professionals. A real 1433 Square foot Three Bedrooms above grade and Three washrooms unit. Open concept layout for the main floor with every room in the house proportionally sized and two Walk Out options to a fully fenced backyard. Location is the sell point where it is Close to schools, grocery stores, shopping malls, transit, all highways including the 403, 401, and 407 & Credit Valley hospital and places of Worship. Garage has direct access to inside with 1 garage and 1 driveway parking. Roof was done in2019, Eavestrough were replaced in 2023, Deck to be fully replaced this year. Maintenance fees also includes Snow removal and Landscaping. (id:59911)
RE/MAX Hallmark Alliance Realty
1322 Birchview Drive
Mississauga, Ontario
Nestled in Prestigious Lorne Park Community. 1 and 1/2 storey home situated on a 200 x 243 foot lot surrounded by beautiful mature greenery. Interior presents 4 bedrooms and 2 full bathrooms. Conveniently situated minutes from stunning Lake Ontario Waterfront trails, with access to serene parks like the Rattray Marsh Conservation Area and Jack Darling Memorial Park! This neighbourhood is also minutes from renowned public and private schools including Holy Name of Mary College School and Mentor College. Enjoy the convenience of nearby shopping, dining, and amenities galore in Vibrant Port Credit and Clarkson Village, while also being just a few short minutes from the QEW highway, Port Credit GO, and the Clarkson GO, enabling a quick commute to Downtown Toronto. Don't delay on this amazing opportunity to build your forever home in Lorne Park, where luxury and lifestyle converge. (id:59911)
Sam Mcdadi Real Estate Inc.
3421 Rockwood Drive
Burlington, Ontario
Discover this inviting family home, featuring a backyard pool oasis, in one of Burlington's most desirable neighbourhoods! Surrounded by mature trees and set on a generous lot with no rear neighbours, this property offers privacy, space, and an unbeatable location close to excellent schools, Montessoris, shopping, and highways. A stone walkway and beautifully maintained perennial gardens create wonderful curb appeal, while an extended driveway and inside access from the garage add convenience for busy households. Inside, you're welcomed by an inviting front entry and newer flooring that flows throughout the home. The living room is filled with natural light, opening to the bright dining room featuring a stylish barn door leading into the kitchen. The kitchen is thoughtfully designed with brick backsplash, custom cabinetry, stainless steel appliances, large over-sink window overlooking the yard, breakfast bar and a charming bay window ideal for morning coffee. The great room is the perfect gathering place, boasting a beautiful wood-panelled sloped ceiling, rustic stone fireplace with a wood mantle, and a walkout to the stunning rear yard. Upstairs, the expansive primary bedroom offers a large walk-in closet with the potential to be converted into an ensuite. The updated 5-pc main bathroom showcases a double sink vanity, panelled walls, and a stylish tiled shower/bath. 3 additional well-sized bedrooms provide plenty of space for a growing family. Step outside into your private backyard oasis, featuring gorgeous landscaping with a flagstone patio, a large wood deck with a gazebo, and a sparkling bean-shaped pool and hot tub for endless summer fun. Recent updates include a new pool liner and newer fencing with two gated entrances, plus a pool-safe fence for peace of mind. A gas BBQ line adds functionality to this exceptional outdoor space. Don't miss this rare opportunity to own a beautifully maintained family home in a prime Burlington location! (id:59911)
Royal LePage Burloak Real Estate Services
