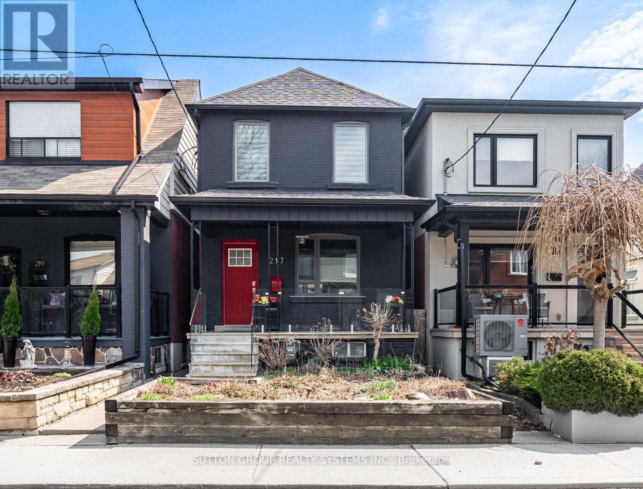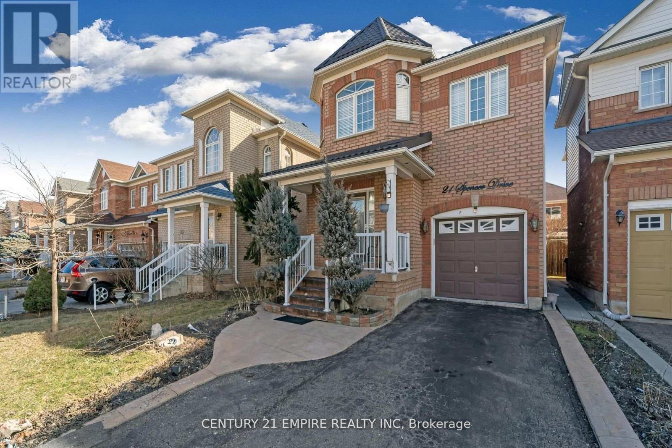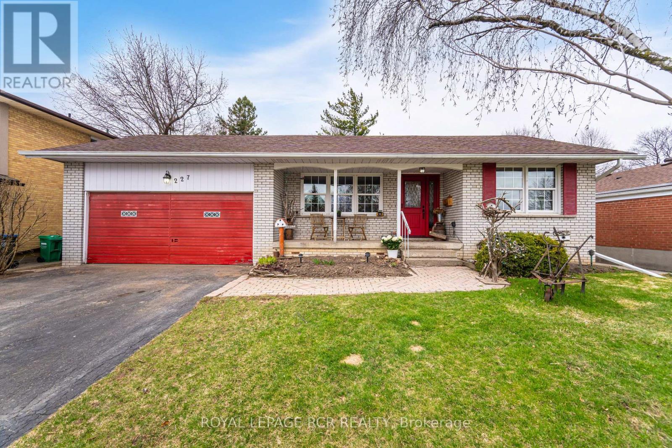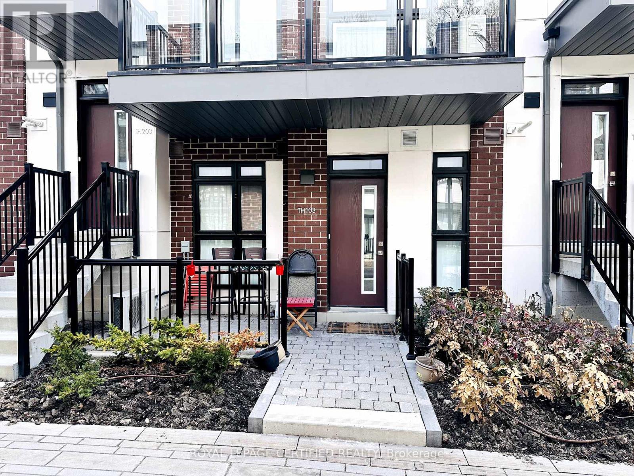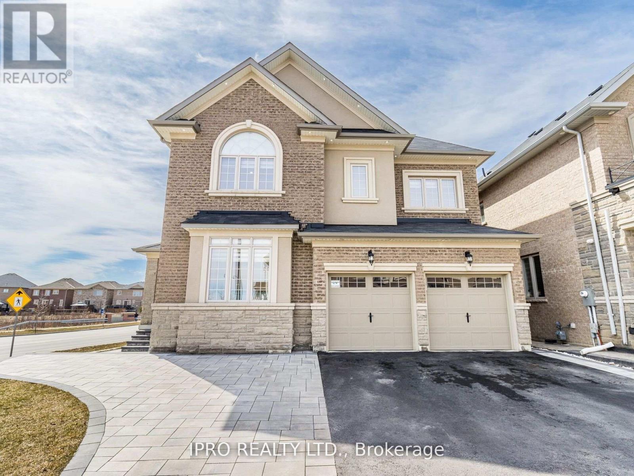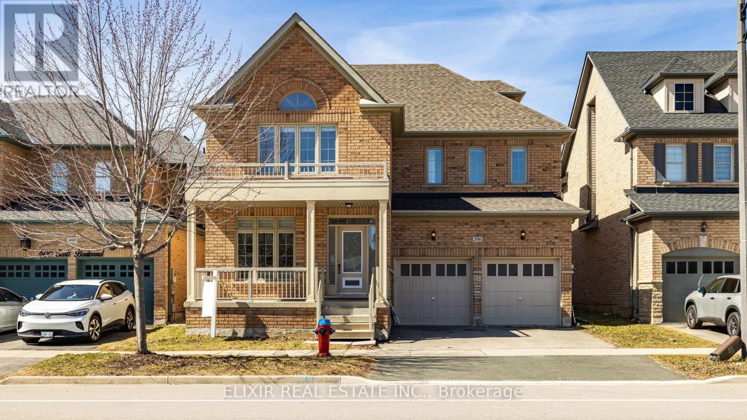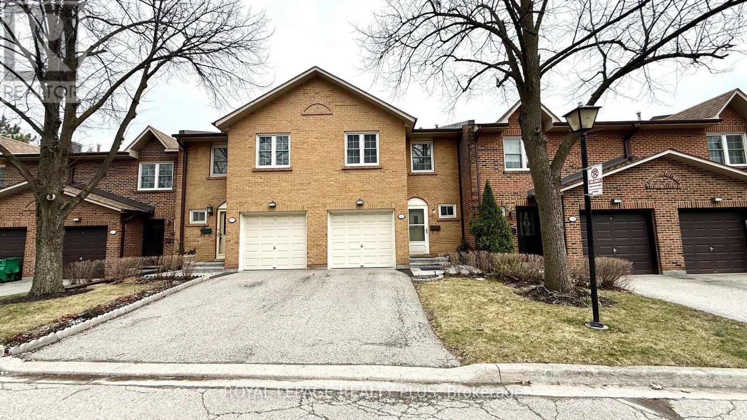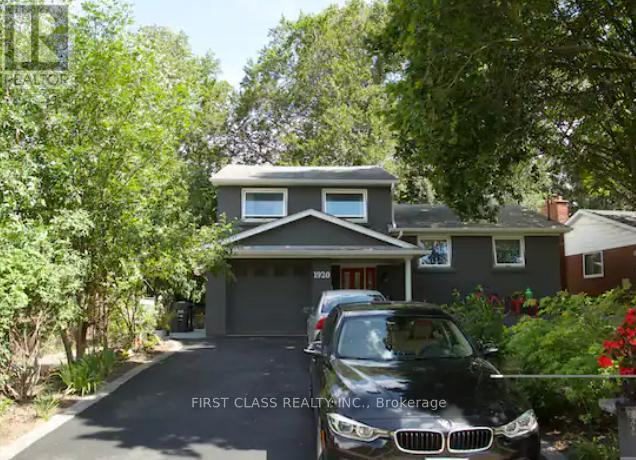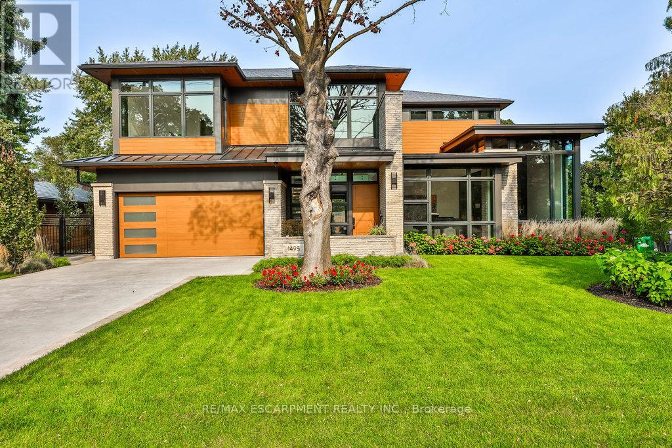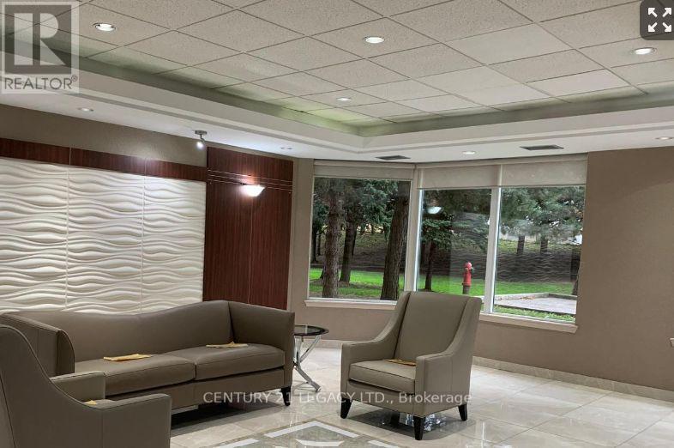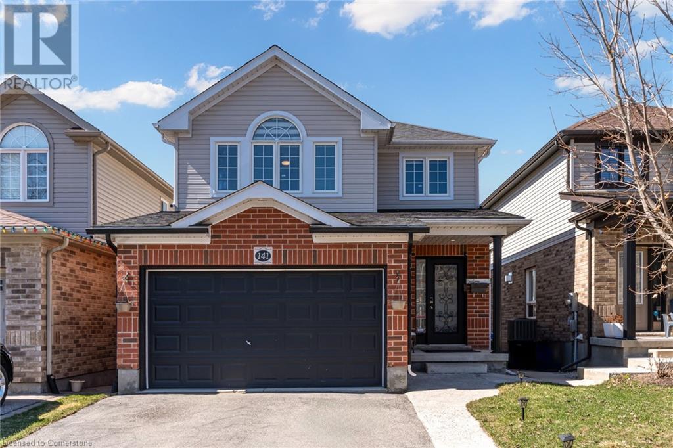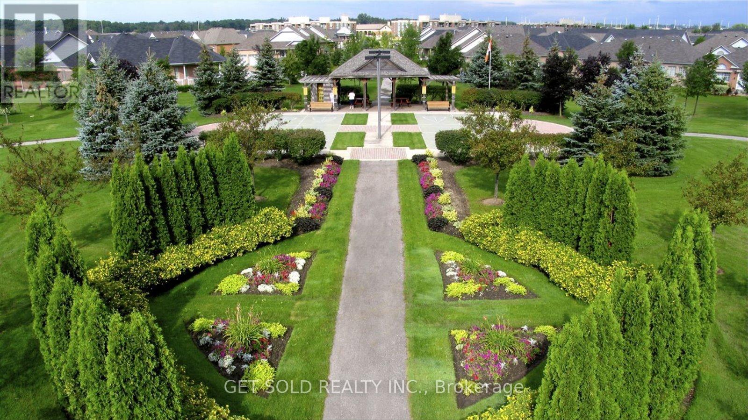118 - 1135 Cooke Boulevard
Burlington, Ontario
Modern one-bedroom stacked townhome in Burlington featuring premium finishes, an open-concept layout, and an unbeatable location. Steps to Aldershot GO, the 403, QEW, and Downtown Burlington, with easy access to parks, top-rated schools, shopping, dining, and the waterfront. Enjoy a 10-minute walk to LaSalle Park and Lake Ontario, 15 minutes to Hidden Valley Trail, and close proximity to the Royal Botanical Gardens, Hendrie Valley Conservation Area, IKEA, Fortinos, public libraries, and medical centres. A perfect blend of urban convenience and outdoor lifestyle. (id:59911)
Right At Home Realty
2275 Khalsa Gate
Oakville, Ontario
Bright and spacious Executive 3-bedroom townhome in desirable Westmount, offering over 2,200 sq ft of thoughtfully designed living space across three levels! Perfect for singles, couples, or families, this home features rare 4-car parking, including a double car garage. The walk-in level offers a bright, open layout featuring a cozy living area with an electric fireplace, built-in shelving, easy access to the rear garage, and a convenient storage area. The second level is perfect for entertaining, featuring a stunning family room with hardwood floors, extensive built-ins, a gas fireplace, and a stylish bar area with lighting, a bar fridge, and additional seating. The modern kitchen offers white cabinetry, quartz counters, a glass backsplash, a large island with breakfast bar seating for three, and stainless steel appliances, and flows seamlessly into the spacious dining area, easily accommodating 8-10 guests. Step out onto the gorgeous 200 square foot deck off the family room to enjoy your morning coffee or evening drinks. Additional highlights include custom window blinds throughout, hardwood floors on the stairs and third level (no carpet!), and a spacious bedroom level featuring three generous bedrooms, two full bathrooms, and a convenient laundry room. The oversized primary suite boasts his-and-her closets and a lovely ensuite with a double vanity and walk-in glass shower. Located close to highways, scenic walking trails, and Starbucks, this immaculate townhome is absolutely move-in ready. No disappointments here just a gorgeous home waiting for its next family! (id:59911)
Royal LePage Realty Plus Oakville
217 Earlscourt Avenue
Toronto, Ontario
Location Location!! Bright & Spacious Detached Home In A High Demand Area Of Corso Italia. Spectacular Move in Ready! This home has been practically stripped back to the brick, Energy Efficiency design is based on Passive Housebuilding standards. Tasteful Renovations Including 3/4 inch Maple Hardwood Flooring and Pot lights throughout the Main and Second Floor. Main Level Features convenient 2 pc bath, an Open Concept Living Dining Area Overlooking the Kitchen, walk-out to deck with Modern Glass Railing, Long Backyard Space Leading to Garage with Laneway Access! Fully fenced yard with pollinator garden,(front and rear). Kitchen has Plenty of Storage With a Walk-in Pantry, and Large Closet. Kitchen Boasts Quartz Countertops,GE Stainless Steel Appliances. Master bedroom features double closet and walkout to balcony to enjoy your morning coffee. 2nd Floor Laundry plus basement laundry. Bsmt 2nd Kitchen and 3rd Bedroom and storage space. Attic storage room has been prepared for a potential future third level addition. There are 2 X 10 floor joists installed covered with 5/8 T&G plywood flooring. Steps To Ttc, Shopping, Restaurants, Schools, Place Of Worship & So Much More. Roughed-in Pex Tubing for Basement & Main Floor Heating. (id:59911)
Sutton Group Realty Systems Inc.
21 Spencer Drive
Brampton, Ontario
Welcome Home! Discover this meticulously maintained gem in Brampton's sought-after Fletcher's Meadow. This spacious,full-brick detached home features 3+2 bedrooms and 3.5 baths, including a fully finished basement with a separate entrance ideal as an inlaw suite or income opportunity. Step inside to a welcoming living and dining room that flows seamlessly into a cozy family room with a gas fireplace. The kitchen has been beautifully upgraded with brand-new quartz countertops, a matching quartz backsplash, and a sleek stainless steel double sink and faucet. Pot lights brighten the entire main floor, while the breakfast area offers a walkout to a large deck, perfect for summer BBQs. Upstairs, the luxurious primary suite boasts his and hers closets and a spa-like 4-piece ensuite. Two additional generously sized bedrooms and a modern 4-piece bathroom complete the second level. The lower level features a shared laundry room, adding extra convenience.Located just minutes from the Mount Pleasant GO Station for easy commuting, this home is also surrounded by reputable schools, grocery stores, places of worship, and the Cassie Campbell Community Centre, offering ample recreational options for the whole family. This home truly offers the best of comfort, convenience, and community come see it for yourself! (id:59911)
Century 21 Empire Realty Inc
181 Brisdale Drive
Brampton, Ontario
Welcome to this MAGNIFICENT 2-storey detached home ( Approx 2830 Sqfeet ) featuring 4 bedrooms, 5 washrooms, double door entry, separate side entrance, and large windows for natural light. Top five reasons to book your showing: 1) Location: Centrally located near all amenities including GO and Brampton Transit, schools, parks, recreation Centre, and shopping; 2) Over $100K spend in upgrades: Kitchen with Calcatta quartz countertops, 3 ) Two Bedroom finished basement with Kitchen & Washroom : Separate builder's entrance and a huge quartz island with a stovetop and sink, perfect for entertaining; 4) High quality hardwood flooring on Main & Second Floor , This home has no carpet; 5) Additional attractions: Huge backyard, Stamped concrete at the front and back (no grass cutting required), pot lights, elegant crystal chandeliers, window coverings, & much more. Roof Shingles 2021 , High Efficiency Gas Furnace 2023, Samsung washer and dryer, Dishwasher and a Generalaire Humidifier. One Full Washroom In Basement !!!!!!!!! (id:59911)
RE/MAX Gold Realty Inc.
227 Elizabeth Street S
Brampton, Ontario
Welcome to this lovingly maintained all brick bungalow in one of Brampton's most family-friendly neighborhoods! Featuring 3 bedrooms on the main floor, and an additional bedroom + bathroom in the basement, there's plenty of room for everyone! This home has had several upgrades over the years including a custom kitchen, gas fireplace, rec room, updated vinyl windows, updated bathrooms, etc. The large basement features the new cozy gas fireplace, built in storage cabinets, pot lights, and tons of storage + a cold cellar. The backyard is a highlight with tons of room for kids to play, and beautiful mature trees. There is also a bonus sunroom leading out to the yard & a lovely front covered porch. You'll love the location - a short walk to Downtown Brampton, Gage Park, and a variety of schools. Did we also mention a huge paved driveway which can fit 6 cars! There is tons of potential for basement apartment/in-law suite w/ separate side entrance through the sunroom. Whether you're commuting, raising a family, or looking for a welcoming community to call home, this property checks all boxes. Don't miss this opportunity to own a solid home with great bones and an unbeatable location! (Note: 200 amp & custom screen door on front door) (id:59911)
Royal LePage Rcr Realty
103 - 100 Canon Jackson Drive
Toronto, Ontario
Brand new Condo-Townhome 1-bedroom, 1-bathroom unit Featuring a spacious, open-concept layout, this unit boasts stainless steel appliances, soaring ceilings, engineered hardwood floors, and the convenience of en-suite laundry. Ideally located within walking distance to schools, public transit, and the LRT, this condo is minutes from major highways, Yorkdale Mall, grocery stores, shopping, restaurants. En-suite laundry. Prime location near all essentials. All the Utilities included except internet. 1 underground parking and 1 locker included in rent. (id:59911)
Royal LePage Certified Realty
360 Remembrance Road
Brampton, Ontario
Ravine Corner Lot with Legal Second Unit + Personal Suite, Featuring Over $250K in Upgrades and Improvements A True Showstopper! This exquisite home, set on a premium corner lot with beautiful ravine views, offers approximately 4,200 sq. ft. of luxurious living space. It offers a total of 5+3 bedrooms and 6 bathrooms, along with exceptional details including 9-foot ceilings on both the main and second floors, complemented by hardwood flooring. The property includes a fully finished legal basement apartment with a separate entrance. The garage provides space for 2 cars, with an additional 3 parking spots on the driveway. The gourmet kitchen is every chef's dream, featuring a gas cooktop, premium countertops, a center island, and a built-in oven/microwave perfect for meal preparation and entertaining. The expansive main floor includes separate living, dining, and family rooms, all adorned with chandeliers and pot lights throughout the house. The master suite serves as a private retreat, complete with an upgraded 5-piece ensuite and two walk-in closets. (id:59911)
Ipro Realty Ltd.
3 - 2828 Kingsway Drive E
Oakville, Ontario
Small Retail Available In Upscale Residential Area Next To School And Parks Open Concept Or With Offices Available (id:59911)
Royal LePage Porritt Real Estate
124 Inspire Boulevard
Brampton, Ontario
Prime Live/Work End Unit Rare Opportunity! Exceptional commercial/residential property in a highly sought-after location. This spacious end-unit features multiple upgrades,3 Bedrooms private driveway and garage , 4 washrooms. The second floor boasts soaring 9 ft ceilings and elegant hardwood flooring. A fantastic investment opportunity with excellent commercial and retail exposure. . The upstairs residential unit was previously rented and is now vacant.24-hour notice required for commercial space viewings. Don't miss this incredible opportunity in a prime location! (id:59911)
RE/MAX Gold Realty Inc.
910 - 2900 Battleford Road
Mississauga, Ontario
Welcome to this stunning, fully upgraded 3-bedroom, 1-bathroom condo, perfect for a small to mid-sized family! This beautiful home has been meticulously renovated from top to bottom, offering modern finishes and a spacious layout. Enjoy the convenience of an ensuite laundry, ensuring ultimate comfort and ease in daily living. Additionally, this condo features a professionally installed air conditioning system, ensuring you stay comfortable. This condo also boasts a generous-sized balcony, ideal for relaxing or entertaining while enjoying fresh air and beautiful views. With one dedicated parking spot, you'll have the convenience of easy parking. The building offers exceptional amenities, including a well-equipped gym, a party room for social gatherings, and a rejuvenating sauna. Everything you need is within reach, as this prime location is close to schools, grocery stores, restaurants, and all essential amenities. The best part! All utilities are included in the maintenance fee, making this home not only convenient but also cost-effective. Don't miss out on this incredible opportunity to live in a beautifully upgraded condo with everything you need for comfortable living! (id:59911)
Century 21 Red Star Realty Inc.
396 Scott Boulevard
Milton, Ontario
Welcome to 396 Scott Blvd, a beautifully maintained 4-bedroom, 4-bathroom detached home with close to 3600 sqft of above-grade living space, including a versatile third-floor loft. Situated in Milton's highly desirable Scott neighborhood, this home offers the perfect blend of luxury, comfort, and convenience. The main floor features a bright, open-concept layout with a spacious living and dining area, a separate family room with a cozy fireplace, hardwood floors, pot lights, and large windows that fill the space with natural light. The chef's kitchen boasts top-tier built-in Viking stainless steel appliances, granite counters, a stylish backsplash, centre island, and a walk-in pantry, ideal for both entertaining and everyday living. Upstairs, the primary suite features an extra-deep walk-in closet and a luxurious 5-piece ensuite. Three additional generously sized bedrooms offer large windows, ample closet space, and pot lights throughout. The standout third-floor loft includes a full 4-piece bathroom, making it perfect for a home office, guest suite, or movie room. Enjoy your private fenced backyard with no house behind, offering added privacy and clear views. A double car garage with a private driveway completes this family-friendly gem. Minutes from top-rated schools, parks, Milton Hospital, and the Escarpment trails, with easy access to transit and highways. This is the lifestyle your family deserves don't miss it! (id:59911)
Elixir Real Estate Inc.
Right At Home Realty
Th#13 - 370 Square One Drive W
Mississauga, Ontario
Location Is Everything, And This Home Delivers! Situated Right Next To Square One, This Stunning 3-Storey, 3-Bedroom, 3-Bathroom Home Offers The Perfect Blend Of Convenience And Comfort. The Open-Concept Kitchen Features A Breakfast Bar That Seamlessly Flows Into The Living And Dining Areas, Creating An Elegant And Functional Space. Each Bedroom Is Spacious And Filled With Natural Light, While The Third Floor Serves As A Private Retreat, Offering Ample Space And Privacy. The Primary Suite Includes A Massive Walk-In Closet And An Oversized 5-Piece Bathroom. This Home Also Features Dual Entrances, A 200 Sq Ft Patio With A Gas Line, And Is Located In A Quiet Neighborhood. Every Amenity You Could Need Is Within Reach, And You'll Enjoy Quick, Easy, Indoor Access To Parking, A Garbage Room, And A Locker. Don't Miss Out On This Exceptional Property. 9' Ceilings Throughout, Ensuite Laundry, S/S Appliances, Breakfast Bar, 1 Under/Prkg Spot, Access Fitness Center, Media Lounge, Gas BBQ Hook Up On Terrace, Locker, Gym, Basketball Crt, Rooftop Gdn, Party Rm, Snow Removal & Landscaping. (id:59911)
RE/MAX West Realty Inc.
201 - 509 Dundas Street W
Oakville, Ontario
Stunning 1 Bedroom Plus Den With Parking & Locker In Prime Boutique Low-Rise Dunwest Condos Built By Greenpark. 677 S.F. Plus 59 S.F. Balcony. Fully-Upgraded Neutral Decor With Laminate Floors, Smooth Ceilings, Stainless Steel Appliances, Quartz Counters, Breakfast Bar/Centre Island, 9 Foot Ceilings. Building Has Concierge, Exercise Room, Rooftop Patio, Yoga Room, Party Room, Etc. Prime Location Next To Supermarket, Restaurants, Transit, Walk To Top Schools, Trails, Minutes To Hwys 403 & 407. Excellent tenants month to month willing to stay. (id:59911)
Homelife/bayview Realty Inc.
113 - 2120 Rathburn Road
Mississauga, Ontario
Attention renovators and savvy buyers! This spacious 3-bedroom, 4-washroom home with a walk-out basement is brimming with potential and waiting for your personal touch. Nestled in a quiet, highly sought-after neighborhood, this property offers a rare opportunity to create your dream home or a valuable investment. The functional layout provides generous living space across all levels, including a versatile basement with direct access to the backyard perfect for an in-law suite or additional family space. With solid bones and endless possibilities, this home is ideal for those looking to renovate and add value in an established, family-friendly area close to schools, parks, transit, and amenities. Don't miss your chance to transform this hidden gem into something truly special. Please note: Some images have been AI-generated for illustrative purposes only. (id:59911)
Royal LePage Realty Plus
394 Sixteen Mile Drive
Oakville, Ontario
Rarely Available Executive Townhome for Rent in Oakvilles Prime Neighborhood!This spacious 2000 sq ft townhouse offers 3 bedrooms, 4 bathrooms, and ample space forfamilies. The home features a thoughtful layout with four bathrooms, including a privateensuite in the primary bedroom. Two additional bathrooms serve the other bedrooms, and twopowder rooms on the ground and second floors provide added convenience for guests.At the heart of the home is a large, modern kitchen with quartz countertops, stainless steelappliances, and a bright breakfast area that leads to a balcony.Parking is included with a built-in double car garage, offering plenty of space for yourvehicles and extra storage.Located in a highly sought-after neighborhood, youre just minutes from shopping, publictransit, Oakville Hospital, parks, schools, and the Sixteen Mile Sports Complex. With easyaccess to walking trails, top-rated schools, and nearby highways, this home is ideal forfamilies and commuters alike.Schedule a viewing today and experience the perfect blend of luxury, convenience, and abuilt-in garage! (id:59911)
Cityscape Real Estate Ltd.
94 Van Fleet Terrace
Milton, Ontario
Gorgeous Semi-Detached Escarpment Home Backing Onto Ravine, With Lookout Basement. Hardwood Floors Throughout, Hardwood Stairs, Very Well maintained Home. Spacious Open Concept Layout With 3 Bedroom & 3 Bathrooms. Walk-Out To Porch & Fully Fenced Yard From Kitchen, & Garage Door Entry To House. Location Is The Key To This Beauty, Walking Distance To Schools, Parks, Transit, Grocery Store, Pharmacy, Bank, & Hospital. (id:59911)
Ipro Realty Ltd.
615 - 770 Whitlock Avenue
Milton, Ontario
Discover modern sophistication at Mile & Creek, a premier Mattamy Homes community in the heart of Milton. This brand-new 2-bedroom, 2-bathroom condo offers a thoughtfully designed open-concept layout, featuring floor-to-ceiling windows that fill the space with natural light, creating a bright and welcoming atmosphere. With high-end upgrades and meticulous attention to detail, this residence exudes luxury at every turn.The sleek, contemporary kitchen is a chefs delight, boasting premium stainless steel appliances, stylish cabinetry, a chic backsplash, and quartz countertops. Elegant flooring, designer fixtures, and spa-inspired bathrooms further enhance the refined living experience.Nestled in a master-planned community, Mile & Creek offers an impressive array of amenities, including concierge services, a cutting-edge fitness center with a yoga studio, a modern co-working lounge, entertainment spaces, a media room, and a pet spa. The stunning three-storey Amenity Pavilion serves as a central hub for work, relaxation, and socializing, while the expansive rooftop terrace provides breathtaking views and outdoor leisure space.Conveniently located near highways, the Milton GO Station, top-rated schools, scenic trails, parks, shopping, and dining, this condo delivers the perfect blend of luxury, comfort, and convenience. One parking spot, and a locker are included. Move-in ready schedule your showing today! (id:59911)
Ipro Realty Ltd.
Main - 1920 Truscott Drive
Mississauga, Ontario
Welcome to this charming, fully furnished 3-bedroom, 1-bathroom upper unit in the desirable Lorne Park area, available for $3,400 perfect for your move-in-ready needs! Prefer unfurnished? Rent it for $3,200 instead. This home boasts an open-concept living space, offering a bright and airy atmosphere. Enjoy exclusive use of your own washer and dryer, no sharing necessary! Unwind in the spacious backyard and benefit from convenient parking options. Nestled near scenic walking trails and lush green spaces, this location is just moments from Clarkson Villages delightful shops, restaurants, and Go Train access. (id:59911)
First Class Realty Inc.
1495 Lochlin Trail
Mississauga, Ontario
A stunning Ornella Homes custom built residence, that offers an unmatched level of distinguished living. This David Small design harmoniously combines luxury, technology, and functionality. As you enter, you are greeted by a sophisticated atmosphere, with rich oak hardwood floors, soaring 10-foot ceilings, and elegant brick feature walls that add both warmth and character. The advanced Control4 Smart Home system allows complete automation of lighting, blinds, sound, and more, bringing convenience and modern technology right to your fingertips. The gourmet kitchen is a chefs dream, featuring custom cabinetry, honed Spanish porcelain countertops, and top-of-the-line Miele and Wolf appliances. The open-concept design seamlessly flows into the living and dining areas, creating a perfect space for entertaining or everyday living. The primary suite is a tranquil retreat, offering oversized windows with views of the private backyard, a custom walk-in closet, and a spa-inspired ensuite bathroom, providing a luxurious escape. The lower level continues to embody luxury with a full wet bar, a temperature-controlled wine cellar, and a state-of-the-art home theater, rendering it ideal for both relaxation and entertaining guests. Outdoors, the property transforms into an oasis featuring an in-ground pool and hot tub surrounded by natural stone tiles, providing privacy and tranquility. The fully fenced yard guarantees complete seclusion, while concealed rock speakers enhance the ambiance. This exceptional home features heated driveways, walkways, and a custom patio equipped with a built-in fireplace and BBQ, ensuring year-round appeal. 1495 Lochlin Trail redefines luxury living by offering an extraordinary lifestyle of comfort, elegance, and convenience. LUXURY CERTIFIED. (id:59911)
RE/MAX Escarpment Realty Inc.
1910 - 135 Hillcrest Avenue
Mississauga, Ontario
Amazing, well maintained open concept condo with 2 elegantly sized Bedrooms + Solarium and 1.5 Bathroom. Kitchen is upgraded with Countertop and Stove. Close To Schools And Trillium Hospital, underground parking and Low Maintenance Fees. Amenities Include 24 Hour Security, Gym, Tennis/Squash Courts, Party room and much more. Great Location Heart Of Mississauga, Minutes Walk To Go Station . (id:59911)
Century 21 Legacy Ltd.
141 Kemp Crescent
Guelph, Ontario
Rare opportunity to own a modern, desirable northeast facing detached home with a LEGAL 2-bedroom basement apartment—ideal for rental income, Airbnb, or a home business. It's a Commuter’s dream location, with just a 2-minute walk to a bus stop with direct bus service, or 5–7 mins car drive to Guelph GO Station, with express trains to Toronto. Families prioritizing education will value the top-rated high schools, including John F. Ross and the GCVI IB Program, with options also available for French immersion and Gifted program. Walk to daily essentials like Dentists, Family doctors, banks, restaurants, a gym, and more. This carpet-free home features no sidewalk for reduced winter maintenance, an extended driveway and garage that fit 5+ cars, and a private backyard with a covered patio and no rear neighbors. A truly move-in ready home with passive income, top schools, and a prime location for commuters to Toronto or Kitchener! Rental Items : hot water tank, water softener, chlorine filter (id:59911)
RE/MAX Realty Services Inc M
2006 - 1580 Mississauga Valley Boulevard
Mississauga, Ontario
Prime Location! Spacious 3-bed + den, 2-bath penthouse with unobstructed east-facing views from two balconies. Bright and functional with a dedicated in-suite laundry in a well-maintained building with modern upgrades. All-inclusive maintenance fees cover internet and cable TV. Major updates have been done in building for peace of mind. Select furniture is negotiable for an easy move-in. Minutes to Square One, highways, Lakeshore, and MiWay Transit at your doorstep with quick access to Toronto Subway and Pearson Airport. One block away from upcoming Light Rail Transit. Shopping plaza across the street with TD, Shoppers, Metro, and more. Close to hospitals, parks, trails, schools, and a community center. A rare find with great space and value, ready for your personal touch! (id:59911)
RE/MAX Twin City Realty Inc.
206 - 35 Via Rosedale
Brampton, Ontario
Welcome To Rosedale Village. This Florida Style All Inclusive Community Offers Country Club Living Including Free Golf Without The Country Club Fees. Suite 206 Welcomes You To A Beautifully Upgraded 2 Bedroom/2 Bathroom Condo Centrally Located Across From The Exquisite Club House Which Offers Indoor Pool, Gym, Tennis, Lawn Bowling, Restaurant And Much More. Enjoy The Comforts Of This Large, Bright Unit With Rarely Found Underground Parking And Storage Locker. This Open-Concept Suite Offers An Upgraded Kitchen With Granite Counters And Beautiful Backsplash. Hardwood Floors In The Living Room With A Charming View From The Balcony Of The Pristine Landscape. The Large Primary Bedroom Presents You With A Relaxing Oasis With An Upgraded 3pc Bathroom. Split Layout Allows For Privacy In The Second Bedroom And Offers A 4pc Bathroom. This Suite Has It All. Lowest Priced 2 Bedroom Suite In The Community And Will Not Last Long. (id:59911)
Get Sold Realty Inc.


