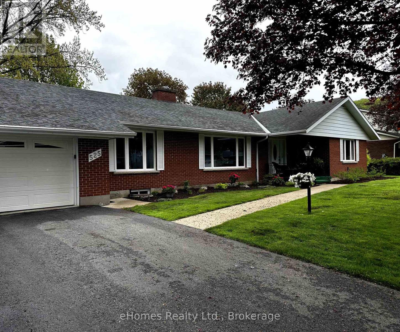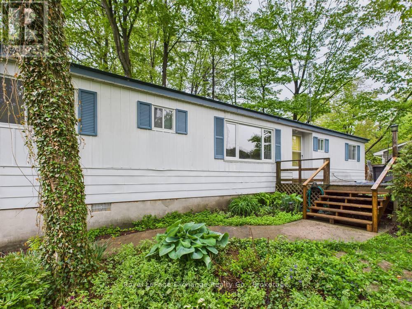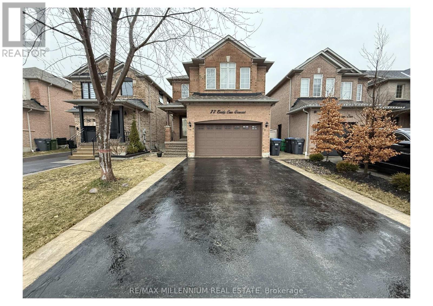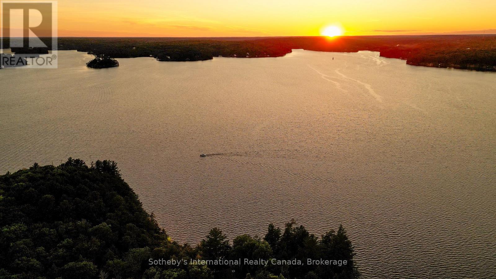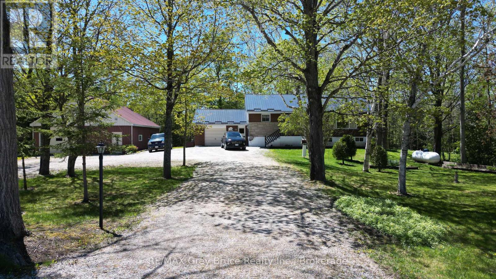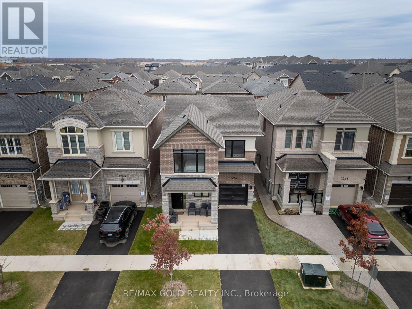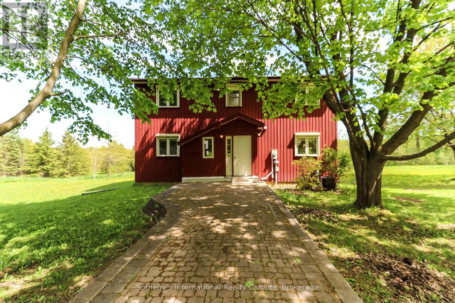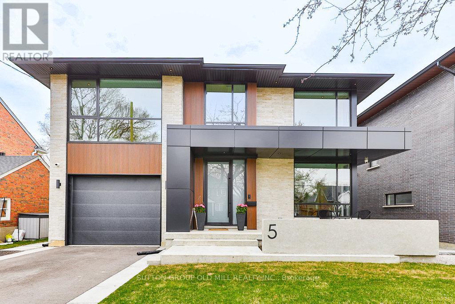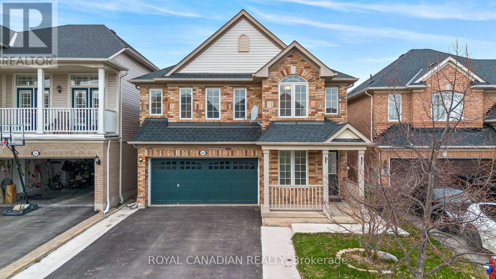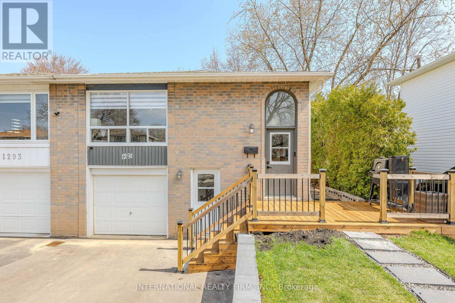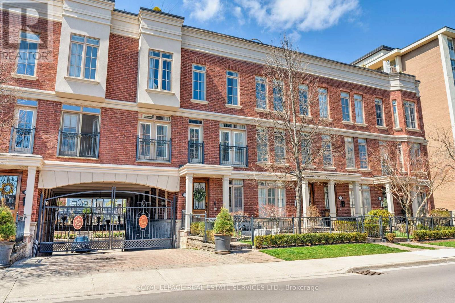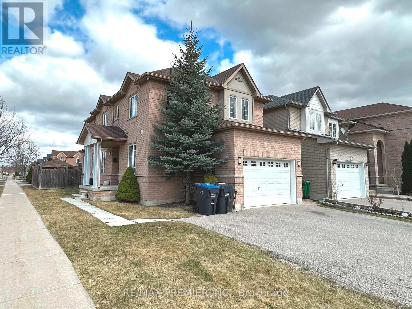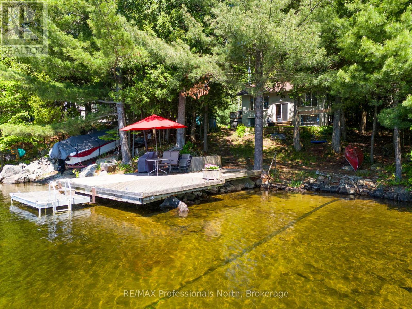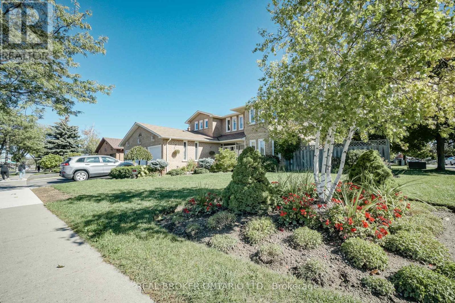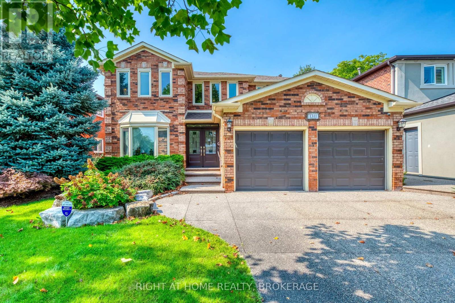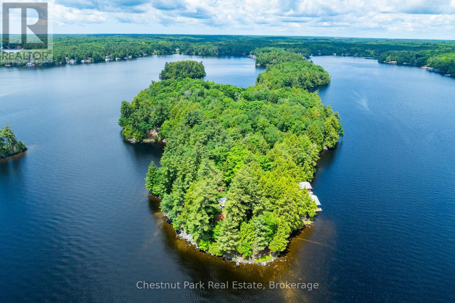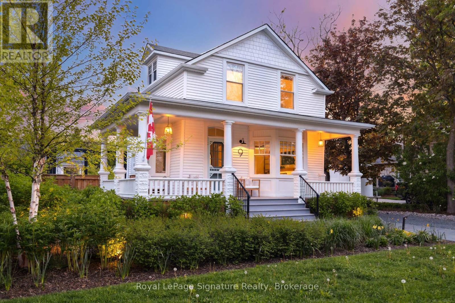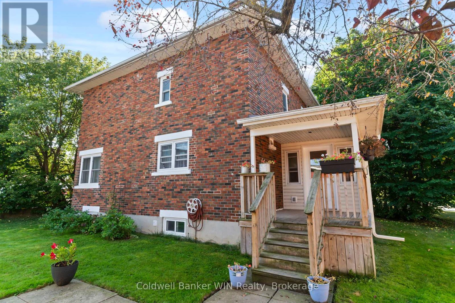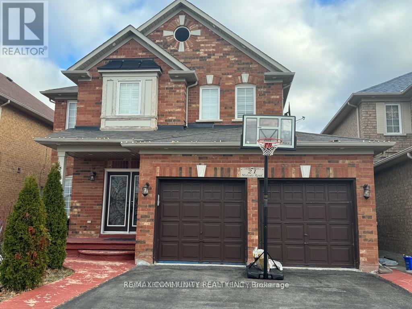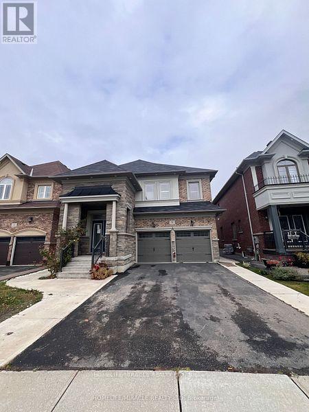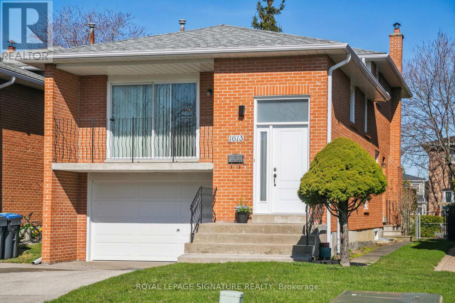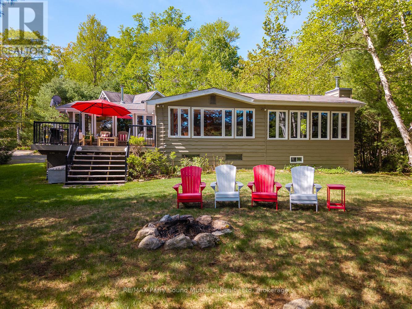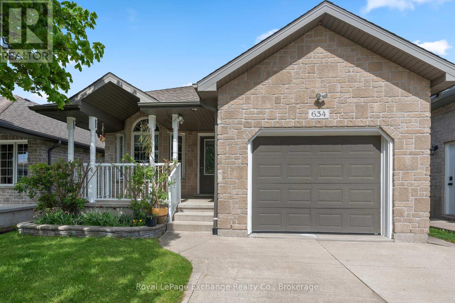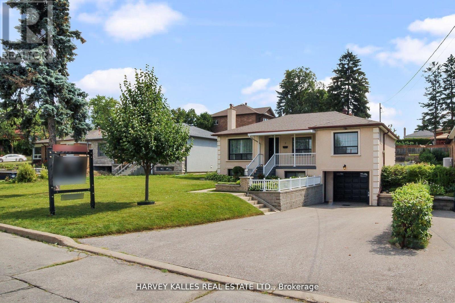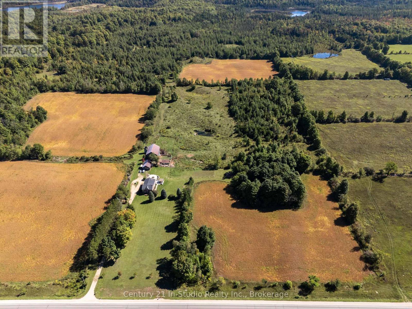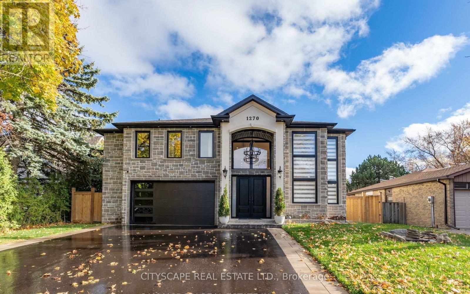3585 Stonecutter Crescent
Mississauga, Ontario
Situated in the highly desirable west end of Mississauga, this stunning home offers over 4,500 sq. ft. of beautifully finished living space in a prime location just minutes from major highways, top-rated hospital, and shopping center. Perfectly suited for multi-generational living, the main floor features a spacious bedroom with a private full bathroom, ideal for parents or guests. The functional kitchen flows into a bright dining room, a generous living area, and a private office offering a perfect blend of comfort and practicality. Upstairs, the elegant primary bedroom boasts a large 6-piece ensuite and built-in storage, complemented by an open-concept family room with nook designed for cozy evenings together. The fully finished basement includes a professionally designed for fitness and yoga studio with large mirrored wall for all your entertainment needs. Flooded with natural light thanks to numerous large windows, the homes brightness is enhanced even further by over 90 newly installed LED pot lights. Additional highlights include a top-tier, maintenance-free metal roof and a fresh coat of designer paint throughout, giving the entire home a clean, modern, and move-in-ready feel. Step outside to a beautifully maintained backyard featuring a spacious, fully enclosed four-season sunroom with large windows and ventilation, perfect for enjoying the outdoors year-round. The sunroom comes furnished with a comfortable patio sofa set, ideal for family gatherings or relaxing evenings. A built-in Natural gas line connects directly to the BBQ grill, making outdoor cooking a breeze. A newly installed large shed offers plenty of storage for seasonal items and garden tools. (id:59911)
Right At Home Realty
525 4th A Street W
Owen Sound, Ontario
This gorgeous sprawling bungalow is for those with discerning tastes. Located in the prestigious Jones Subdivision in the upper West Side and spanning almost the full width of the double wide lot, this home has an enviable curb appeal. With an inground irrigation system, the beautifully landscaped front yard is always looking its best. Step inside and you will be immediately impressed by the stunning polished tile flooring and the spaciousness of the grand foyer. All rooms are a generous size and the craftsmanship is second to none in this Lewis Hall custom built home. The large formal living room with beautiful hardwood floors also features a natural gas fireplace with custom mantel incorporating local Ledgerock Eramosa polished stone. The new chef's kitchen has been completely updated and boasts gorgeous cupboards with quartz countertops and stainless steel appliances including a top-of-the-line gas stove. Patio doors from the den open out to an oversized patio with metal pergola and a huge professionally landscaped, fully fenced rear yard. The large formal dining room is perfect for those special family dinners. The huge primary bedroom has an updated ensuite and walk-in closet. The two other bedrooms are a generous size and the Murphy bed in the one bedroom/office could be negotiable. There have been numerous updates and improvements to this beautiful home including: all new windows throughout, all 3 bathrooms updated, new high efficiency gas furnace, new heat pump system, upgraded insulation to R60 in the attic, new laundry room with built-in cupboards and a completely new kitchen. With extra insulation in the attic & basement, this home is extremely energy efficient. The new heat pump heats and cools the entire home. Annual utility costs are: Hydro $3,062, Gas $139 (not a typo), Water and Sewer $1,528. For those buyers who value meticulous attention to detail and an uncompromising commitment to quality, this home is a must see! Book your private viewing today. (id:59911)
Ehomes Realty Ltd.
112 Huron Road
Huron-Kinloss, Ontario
Welcome to this deceptively spacious 4-bedroom, 2-bathroom home, offering far more living space than first meets the eye. Set on a generous, well-treed lot, this property provides exceptional privacy and a tranquil outdoor settingperfect for relaxing or entertaining. Inside, youll find a turn-key interior, thoughtfully designed for comfortable family living and ready for you to move in and enjoy.The home is efficiently heated & cooled with forced air natural gas, ensuring year-round comfort. Large, light-filled rooms and a smart layout create an inviting atmosphere ideal for a family or for an investment property, while the expansive lot offers plenty of space for gardening, play, or simply enjoying the peaceful surroundings. Located just across the road from the sparkling shores of Lake Huron, you will enjoy easy access to the water and scenic views. A short stroll brings you to the historic Point Clark lighthouse, making this an ideal spot for those who appreciate natural beauty and local heritage. Experience the perfect blend of privacy, space, and convenience in this exceptional property. (id:59911)
Royal LePage Exchange Realty Co.
26 Dolphin Song Crescent
Brampton, Ontario
Location! Location! Location! Presenting Absolute showstopper Double Car Garage Detached on a Large Premium Pie Shape RAVINE LOT in * high demand location * of most prestigious Sandringham-wellington community of Brampton. This Beautiful 2 storey Detached is rare find features spacious 4+2 bedroom , 4 washroom with upto 6 car parking, Main Floor Laundry, Solid Oak Staircase, Fenced Private Back Yard Overlooking Ravine With Large 2 Tier Deck. Conveniently located, walking distance to Trinity mall, worship place, schools, transit, parks and close to hwy 410.This beautiful property features Main Level with living/Family room and a beautifully Appointed Kitchen combined with Dining through walkout to the deck. Second level with Spacious Master bedroom with walk-in closet and Ensuite and 3 huge bedrooms with shared 3rd and washroom on upper level. Finished basement 2 bedroom with separate entrance potential to provide extra income$$! Hurry!!This one won't last long. (id:59911)
Century 21 Empire Realty Inc
2 - 1852 Lakeshore Road W
Mississauga, Ontario
Welcome to this bright and generously sized 2-level apartment located in the heart of sought-after Clarkson Village. The well-designed layout features 3 spacious bedrooms upstairs and a large open-concept living and dining area on the main floor. Enjoy plenty of closet space throughout, including a walk-in pantry for added storage. One parking space is included, and an outdoor storage shed is available for an additional monthly fee. Ideally situated near parks, the GO Train, and public transportation. Perfect for a small families or professionals seeking comfort and convenience. Utilities not included. Available July 1st. Rental application, job letter, and credit check required. (id:59911)
Right At Home Realty
596 6th Avenue W
Owen Sound, Ontario
Imagine easy living in this move-in ready 3+1 bedroom brick bungalow, nestled in a sought-after neighborhood. Enjoy the peace of a private setting while being just minutes from schools, shopping, and scenic trails. Practical updates include a 2020 asphalt driveway and a 200-amp hydro panel with surge protection. Upstairs, the eat-in kitchen seamlessly connects to a sunroom, your gateway to outdoor relaxation on the back deck and in the hot tub. Hardwood floors flow through the main level, where you'll find three bedrooms and a 4-piece bathroom for effortless one-floor living. The bright and airy east-facing living/dining room is perfect for entertaining or simply unwinding. Downstairs, the 2020 renovated basement provides a cozy retreat with a natural gas stone fireplace in the spacious family room. You'll also find a laundry area, plenty of storage, an additional bedroom or home office, and another full bathroom. The mostly fenced, deep lot backing onto the escarpment offers a wonderful outdoor space. This move-in ready bungalow is a fantastic opportunity for those seeking space and convenience. (id:59911)
Engel & Volkers Toronto Central
77 Emily Carr Crescent
Caledon, Ontario
The Perfect Home To Raise A Family! Lovely Bed 4 Bath Detached Home In Bolton West. This HomeOffersA Living Rm W/ Gas Fireplace ,Dinning Area. Walk Out To Private Fenced Backyard. Lots OfNaturalLight!The second floor offering a primary bedroom with walk-in closets and stunning Ensuite plusThree sizeable bedrooms and Another washroom.Basement has Separate Entrance, Second Kitchen, 5th&6th Bedrooms, Separate laundry.! Just minutes from downtown Bolton, near Schools, Parks &allAmenities. LEGAL BASEMENT APARTMENT REGISTERED WITH CITY AS 2ND DWELLING.Basement rented for 2250$ (id:59911)
RE/MAX Millennium Real Estate
8 - 1124 Coate Road
Muskoka Lakes, Ontario
Presenting immense opportunity that flawlessly connects nature's tranquility with unmatched potential. Exceptional sunset exposures to the north-west and south with expansive acreage and vast frontage. This Lake Rosseau estate boasts 6.5 acres and an impressive 1369 feet of private water frontage. A testament to heritage, the historic Muskoka cottage graces the landscape with generous privacy and a desirable location. This estate provides gentle sand entries, deeper waters, & multiple points for swimming. Sunrise to sunset,the property bathes in an abundance of natural light, southern sun-rays, and offering panoramic views. Awaiting your creative direction for luxury residences, the natural build sites are apparent; sever the landscape into multiple waterfront lots, or create one exclusive family compound.This property offers the potential for multiple severances, a space for crafting a family haven of utmost privacy, or consider expanding your lakeside portfolio. A legacy property that is truly one of a Kind. (id:59911)
Sotheby's International Realty Canada
3527 Highway 6
Northern Bruce Peninsula, Ontario
Welcome to 3527 Highway 6! Nestled on 26 plus acres of beautiful natural bush, this charming three bedroom bungalow offers the perfect blend of comfort and a picturesque appeal. Home is warm and inviting, spacious and bright. Interior of the home shows very well. Beautiful hard floors throughout, eat-in country kitchen, living room with a propane fireplace, a four piece bath, laundry - all on the main floor. The basement has a large recreation room with a wood burning fireplace, great for family gatherings, a walkout, a two piece bathroom, laundry room, cold storage, and large storage room/utility. Updates include thermo pane windows, propane furnace, water softener, propane fireplace, metal roof and hot water tank. Laundry has been moved from the basement to the second bedroom. Home has an attached garage and a detached garage/workshop for the hobby enthusiast. Shows very well. Home was built by the original owner and is the first time offered for sale. Property makes for a great family home on a year round paved road and within a short driving distance to the village of Lion's Head for shopping and other amenities within the village. This country home could be yours! Definitely not a drive by! Please do not enter the property without an appointment and without a Realtor. Taxes: $2912. (id:59911)
RE/MAX Grey Bruce Realty Inc.
282 Barney's Boulevard
Northern Bruce Peninsula, Ontario
Looking for a family escape where you can enjoy swimming, fishing, and water sports of all kinds? Here an opportunity to own this two bedroom, three piece bath, waterfront cottage, located on beautiful and desirable Miller Lake! Cottage is furnished and is move in ready where you can start making fun memories for years to come! There is a good size wrap around deck to have your meals on or enjoy an afternoon drink overlooking the lake. Excellent mooring and docking facilities with large dock to sit on and enjoy the fabulous views. Flat rock at the shoreline. Property is well treed. Great recreational property located on a year round paved municipal road. Rural services available such as garbage and recycling pickup. Taxes: $3097.00. (id:59911)
RE/MAX Grey Bruce Realty Inc.
6817 Wellington Rd 9 Road
Mapleton, Ontario
Welcome to 6817 Wellington Road 9, an exquisite home that has been thoughtfully renovated, offering over 3,200 square feet of beautifully finished living space. With nearly $1 million invested in recent upgrades, this property effortlessly blends modern luxury with classic craftsmanship. Featuring 4 spacious bedrooms and 3 elegant bathrooms, the home boasts a stunning cathedral ceiling that unites the kitchen and living room, creating an open and inviting space. Every room offers picturesque views of the surrounding countryside. The chef's kitchen is a true highlight, with custom cabinetry, quartz countertops, high-end appliances, a farmhouse sink, and a large island perfect for entertaining. Step outside from the kitchen to enjoy a morning coffee or relax on the timber-crafted covered deck, complete with glass railings that preserve the sweeping views of the natural landscape. The main floor includes all 4 bedrooms, along with a beautiful 3-piece bathroom. The primary bedroom offers a serene retreat, featuring a cozy fireplace and breathtaking views of the countryside. Indulge in the luxurious 5-star ensuite, where no detail has been overlooked. Downstairs, you'll find the laundry room, a third bathroom, and another family room ideal for movie nights around the fireplace. Two large unfinished spaces offer potential for storage or to create your dream recreation room. Step outside to discover meticulously designed exterior features, including $75,000 worth of concrete stamped patios, fire pit, walkways, driveway, and armour stone gardens. A detached 13 x 14 structure offers endless possibilities, whether as a workshop, studio, or extra storage. A custom timber-frame entrance sets the stage for the elegance and character found throughout this exceptional property. Don't miss the rare opportunity to own this truly remarkable home! (id:59911)
Keller Williams Home Group Realty
1257 Trudeau Drive
Milton, Ontario
Stunning Brand New Detached House in Newly Developed Community. 2250 Sq Ft, Spacious 4 Bedrooms and 4 Baths with Lots Of Upgrade. Open Concept Living Filled With Natural Light, Modern Chef's Kitchen With Granite Countertop, Center Island And Breakfast Area, Family Room With Fireplace, 9Ft Ceiling On Main, Rough-In Washroom in the basement. Brand New Appliances (Stove, Fridge, Dishwasher, Washer, Dryer), Zebra Blinds, Central AC. Close To All Amenities, New Colleges, University, Highly Ranked Schools, and Library. Close to Highways 401, 407, 403 (id:59911)
RE/MAX Gold Realty Inc.
608173 12th Side Road
Blue Mountains, Ontario
Welcome to Nature! This stunning 25 acre property with gorgeous views of the rolling hills, an idyllic meandering river and both open spaces and forest is the ultimate private retreat. Located 3 minutes to Ravenna, 15 minutes to Thornbury, 15 minutes to Blue Mountain Resort and just 19 minutes to Collingwood, you have the feeling of being off the grid with conveniences just minutes away. This property was lovingly enjoyed for the last 34+ years including the planting of over 1000 trees. The four season home/chalet includes 3 bedrooms (one on the main floor and two upstairs) and 1 1/2 baths, an open concept main living area with vaulted ceilings, a cozy wood burning stove and walk-out to an oversized two-tiered deck with incredible views. The basement has been framed, insulated and drywalled, includes a sauna and shower but is a blank slate for a new owner. Complete with a 2 car detached garage/shed, this property is ready for the next owner to maximize it's sky high potential. (id:59911)
Sotheby's International Realty Canada
9581 Old Church Road
Caledon, Ontario
Exquisite Pride of Ownership Shines Throughout! This beautiful 3-bedroom, 4-bathroom home is nestled in the coveted Cedar Mills neighbourhood of Caledon just minutes from Palgrave, Bolton, and a convenient 35-minute drive to Pearson International Airport. Set on a meticulously landscaped lot adorned with mature trees, this home offers striking curb appeal with interlock walkways, a refinished deck, and a 16 x 20 detached garage featuring a concrete floor and hydro. Enjoy serene, unobstructed views of Caledon's iconic rolling hills and picturesque farmland. Step inside to a spacious main floor featuring centre-stair layout. The chefs eat-in kitchen showcases custom cabinetry, solid surface countertops, a premium Thermador 6-burner range, double wall ovens, and a walk-out to the expansive deck and backyard. Entertain in style in the elegant formal living and dining rooms, complete with gleaming hardwood floors. Large family room with hardwood floor, a picture window and cozy fireplace. Additional main floor highlights include a convenient laundry room, powder room and direct garage access. Upstairs, you'll find three generously sized bedrooms two with private ensuite baths, perfect for growing families or guests. The finished lower level offers even more living space, featuring a bright recreation room with above-grade windows, a games area, office space, and a versatile bonus room. This lovingly maintained home has seen numerous upgrades and thoughtful enhancements truly move-in ready and in an exceptional location. (id:59911)
Coldwell Banker Ronan Realty
79 Yellowknife Road
Brampton, Ontario
Welcome to 79 Yellowknife Road, a beautifully maintained 3-bedroom home nestled in a desirable and family friendly neighborhood in Brampton. This bright and spacious home features an open- concept main floor with a modern kitchen, Stainless steel appliances, and a seamless flow into the living and dining areas -perfect for both relaxing evenings and entraining guests. Upstairs, you will find three generously sized bedrooms, including a primary suite complete with a private ensuite and walk-in closet. Outside, enjoy a private backyard space ideal for family gatherings or summer barbecues. Located Close to schools, parks, shopping, and public transit, this home offers both comfort and convenience in one of Brampton's most sought-after communities. A must-see! (id:59911)
Royal LePage Flower City Realty
138096 Grey Road 112
Meaford, Ontario
Discover this exceptional 195-acre farm, ideally situated on a paved road between Owen Sound and Meaford. Boasting 120 acres of cleared land, this property is well-equipped for a variety of farming operations. A spacious 64x40 ft drive shed provides ample storage for equipment and tools. The picturesque landscape includes a large pond, adding natural beauty and functionality to the land. The 1.5 storey brick farmhouse features 5 bedrooms and 1 baths, including a main floor bedroom and laundry for added convenience, and is topped with a durable steel roof, ideal for large families or those seeking a peaceful country lifestyle with room to grow. The property also includes a mature hardwood bush and an older bank barn. (id:59911)
Exp Realty
5 Bernice Avenue
Toronto, Ontario
Architecturally refined and newly built, this custom residence in coveted Sunnylea offers over 4,500 sq ft of luxurious living across three impeccably finished levels. Designed with timeless appeal and modern sophistication, this 4+1 bed, 5 bath home blends high-end finishes with functional elegance. Soaring 9.5 ceilings, 6" wide engineered hardwood flooring, and large-scale fibreglass windows fill the home with natural light. Professionally designed interiors, curated lighting, and integrated smart technology add comfort and style. The main level features formal living and dining rooms and a stunning open-concept kitchen and family room at the rear. The chefs kitchen boasts Thermador appliances, a porcelain backsplash that blends seamlessly into matching countertops, stunning custom cabinetry, and a generously sized centre island. The family room is anchored by a striking fireplace & built-ins, with walkout to a substantial covered patio and private backyard. Upstairs offers four well-proportioned bedrooms, including a serene primary retreat with a grand walk-in closet and spa-like ensuite featuring an oversized glass shower. All bathrooms are complete with designer fixtures and elegantly selected ceramic tiling.The lower level impresses with 9' ceilings, floor to ceiling windows, concrete floors with hydronic radiant heating, a gorgeous custom wet bar with wood-detailed backsplash, built-in cabinetry, and a walk-up to the yard. A fifth bedroom or office, full bath, spacious laundry room, and ample storage complete the space. Additional features include a custom mudroom with garage access (extended auto-lift height), 5-ton cold climate heat pump, Savant Smart Home system, 12 audio zones, built-in speakers, whole-home Wi-Fi connectivity, and monitored surveillance. Situated on a quiet, tree-lined street near top-rated schools, parks, transit, and The Kingsway, this home offers rare design and exceptional quality in one of Torontos most prestigious enclaves. (id:59911)
Sutton Group Old Mill Realty Inc.
3382 Bertrand Road N
Mississauga, Ontario
This spacious 1-bedroom fully furnished basement apartment offers the perfect blend of modern comforts and cozy charm. Nestled in a quiet neighborhood, this unit is open concept throughout. As you step inside, you'll be greeted by an inviting open-concept living area. The kitchen features sleek countertops, stainless steel appliances. There is an in-unit laundry facilities for added convenience. Outside, you'll find a private entrance. Located in a desirable neighborhood with easy access to local amenities, restaurants, and public transportation, this basement apartment offers the ideal blend of convenience and comfort. Don't miss out on the opportunity to make this your new home sweet home! Utilities Will Be Shared At 30% of the Bills. One Parking Included. (id:59911)
Executive Homes Realty Inc.
260 Fandango Drive W
Brampton, Ontario
Beautiful, meticulously maintained 5-bedroom Mattamy home with total 6-car parking. Features include a ground Floor den ideal for a home office, separate dining and living rooms, and a gourmet kitchen with breakfast bar. The spacious primary bedroom offers a 5-piece ensuite. Professionally Finished Legal basement with separate entrance, generous living space, study, and additional bathroom. Lovely landscaped yard. Close to schools, parks, shopping, and just minutes from Mount Pleasant GO Station. (id:59911)
Royal Canadian Realty
1291 Consort Crescent
Burlington, Ontario
Completely renovated and freshly painted semi-detached. This stunning home offers the perfect blend of style, function, and flexibility, featuring a fully equipped in-law or nanny suite for extended family, guests, or extra income potential. The upper level boasts 3 spacious bedrooms and 3 bathrooms (2 full, including an ensuite, and 1 powder room). Enjoy an open-concept layout with custom closets, a modern kitchen, in-unit laundry, beautifully updated bathrooms, and vinyl flooring throughout. The lower level, with its separate entrance, includes a kitchen, laundry, living, dining areas, 2 bedrooms, and 1 full bathroom, perfect for independent living. Outside, enjoy a spacious backyard, a newly renovated front porch, and a driveway for 4 vehicles. Conveniently located near top amenities: Walmart, Food Basics, Metro, Fortino, Dollarama, Home Depot, Costco, Shoppers, Nofrills, Mapleview Mall, Burlington Centre, and just a 5-minute walk to a nearby school. Move-in ready and designed for todays lifestyle, this home truly has it all! (id:59911)
International Realty Firm
339 Randall Street
Oakville, Ontario
Stunning luxury 3-storey freehold townhome with private elevator and sun-drenched rooftop patio, nestled in the vibrant heart of Downtown Oakville. Steps from Lake Ontario, fine dining, boutique shopping, the Oakville Centre for the Arts, and more - everything you need is right at your doorstep. With over 3800 sqft, this home was designed with a sense of space and natural light in mind, and features 9 ceilings on the upper levels and extra width on the second and third floors. The top level offers a bright loft/sunroom, ideal as a studio, home office, or reading nook, with two walkouts to a spacious rooftop terrace. Enjoy the wisteria-covered pergola, natural gas BBQ (included), and endless potential to create a serene outdoor retreat. The main level welcomes with a gracious foyer, spacious family room with wet bar, walkout to rear patio, and a 2-piece powder room. The second floor showcases an elegant living room with gas fireplace and walkout to the rear balcony, while the newly renovated kitchen features quartz countertops, JennAir stainless steel appliances, walk-in pantry, and opens to the formal dining room - both with garden doors that open to south-facing Juliet balconies. A second 2-piece bath and laundry room completes this level. Upstairs, the serene primary suite features a gas fireplace, custom built-in media cabinetry, walk-in closet, and luxurious 6-piece ensuite bath. Two additional generous-sized bedrooms and a sleek 3-piece main bath offer space for family or guests. The lower level includes inside access from the garage, a 2-piece bath, storage and utility rooms. The garage accommodates one vehicle (with room for two motorcycles) and a versatile workshop/storage area. A private in-suite elevator is accessible from every floor. A rare opportunity to own a sophisticated, turnkey executive townhome in one of Oakville's most sought-after locations. (id:59911)
Royal LePage Real Estate Services Ltd.
1075 Rocky Narrows Road
Bracebridge, Ontario
This immaculately maintained 4-bedroom, 3-bathroom home is nestled on the tranquil shores of the Muskoka River, just 15 minutes from Bracebridge. Ideal for a family, this spacious 3,000 sq ft year round home offers the perfect balance of comfort, function, and waterfront fun. The oversized 28x25 detached garage features screened-in garage doors. Perfect for projects, storage, or enjoying the breeze bug-free. Step inside to discover a bright and inviting interior, featuring a generous primary suite with walk-in closet with private ensuite bathroom. The flexible second living space could be perfect for a kids playroom, home office, or personal gym. The walkout basement features a second kitchen, offering the potential to create private guest quarters. Outside, enjoy two back porches overlooking the river, a detached double garage, a drive-through wood shed, and the bonus of your very own pontoon boat included. The sandy shoreline is perfect for children to play, while a diving board offers a fun way to cool off on hot summer days. With seasonal neighbours on both sides tucked in a quiet, peaceful setting, this property is a rare find offering year-round enjoyment and classic Muskoka charm. (id:59911)
Royal LePage Lakes Of Muskoka Realty
Main & 2nd - 29 Ewart Street
Caledon, Ontario
Corner Lot Single/Detached** Brand New Hardwood Floors (no carpets anywhere)** Freshly Painted** 4 Large Bedrooms** Extremely BRIGHT Corner Lot** Large Primary Rooms on main floor with a functional Kitchen and Breakfast Area** 2 Parking Spots on Driveway** Private Laundry Room with Storage space** Located in a very quiet street in a sought-after family-friendly neighbourhood, minutes to Highway 50, Shopping Plazas, Banks...etc. (Garage & Basement not included) (id:59911)
RE/MAX Premier Inc.
1014 Reid Lane
Lake Of Bays, Ontario
Nestled on the shores of Muskoka's Lake of Bays, this beloved four-season cottage has been cherished by the same family for decades a true legacy of laughter, connection, and quiet moments by the water. Surrounded by mature trees and set on a gently sloping, level lot, it offers stunning, uninterrupted views across the lake to the iconic Bigwin Island. Designed for year-round comfort, the cottage welcomes you with an open-concept kitchen, dining, and living area filled with natural light and rustic charm. Four cozy bedrooms and two full bathrooms provide plenty of space for family and guests, while a full basement offers added room for recreation and storage. Outside, the experience is just as inviting. A hard-packed sand shoreline makes for easy swimming and water play, while the sunny southern exposure lets you soak in the warmth from morning to evening whether you're on the dock, deck, or gathered around a lakeside fire. Located minutes from charming villages, marinas, and restaurants accessible by boat or road this property is the perfect mix of peaceful escape and everyday convenience. Each season brings something special: summer swims, autumn colors, winter snowfalls, and springtime renewal. This is more than just a cottage; its a place where generations have made lifelong memories. A rare opportunity to continue a legacy on one of Muskoka's most sought-after lakes, ready to welcome a new chapter in its story. (id:59911)
RE/MAX Professionals North
Lower - 525 Ray Lawson Boulevard
Brampton, Ontario
Excellent Large Legal Basement Apartment In North Brampton. Close To Transport, Highway, Groceries, Shopping, Etc. The unit features a Brand new kitchen (with dishwasher!) and full sized appliances, The living room is a great size, bedrooms are a generous size. Primary Bedroom Has 2 large closets (with organization systems) And 2nd Bedroom Has a large closet. Laundry ensuite. Bathroom features extra laundry sink as well as an oversized shower. Apartment has lots of storage (coat closet, linen closet, large closets in bedrooms). 1 Parking Space In The Driveway. There is Separate Entrance And Large Patio. Price Is All Inclusive except for Cable and internet. Unit Would Be Best Suited To A Couple Or Small Family. (id:59911)
Real Broker Ontario Ltd.
427 West Browns Road
Huntsville, Ontario
TURNKEY! Welcome to your private Muskoka retreat, perfectly positioned on 4.92 acres with 675 feet of pristine shoreline and southwest exposure on quiet Weeduck Lake. Just minutes from Huntsville, this turn-key property offers a rare blend of privacy, comfort, and convenience, which is ideal as a seasonal escape or a full-time residence. This thoughtfully laid-out home features three bedrooms on the main level and four additional bedrooms on the lower level. A self-contained one-bedroom, one-bath in-law suite sits above the attached three-car garage, offering privacy for guests or extended family. The open-concept kitchen features a granite island, double wall ovens, and an oversized fridge and freezer, flowing into a panoramic Muskoka room and a dining area with built-in cabinetry and a charming brick fireplace. Step outside to the covered deck, perfect for dining or relaxing in all seasons. Enjoy a spacious family room and a dedicated games room on the lower level. Walk out to your stone patio and private hot tub, or unwind by the sparkling inground pool, set against a lush forest backdrop. A separate 3-car detached garage (1,350 sq ft) adds ample space for recreational gear or workshop use. Recent upgrades include a new septic system (2025). Other home systems include on-demand propane water heater, UV water filtration system, water softener, and central air. At the water's edge, a 200-foot dock invites swimming, paddling, or fishing with stunning sunsets across the lake every evening. This is Muskoka living. (id:59911)
Sotheby's International Realty Canada
1 Hedley Court
Brampton, Ontario
Well-Maintained 4-Bedroom 2-Bathroom Home on a 53 x 82 Feet Corner Lot in Prime Brampton Location. This beautiful detached home sits on a spacious corner lot in a great neighbourhood. It features hardwood floor throughout, bright and open layout, perfect for families. The bachelor type finished basement has a separate entrance and its own kitchen and washroom, offering extra living space for rental potential. Enjoy the covered backyard deck perfect for year-round use, and a 100 square feet shed for extra storage. Smart light switches. Smart door locks. The driveway fits 3 cars for added convenience. Close to schools, parks, shopping, transit, and major highways. A fantastic home in a prime location. (id:59911)
Right At Home Realty
1311 Playter Place
Oakville, Ontario
Rare Gem in Glen Abbey! Discover this beautifully renovated 4-bedroom family home nestled on a quiet, child-safe street. Inside, a refined open-concept layout, perfect for family living and upscale entertaining. The grand foyer welcomes you with rich, wide-plank hardwood floors and classic Scarlett O'Hara staircase. Enjoy formal gatherings in the sunken living room with 9' ceilings and gas fireplace, or host dinners in the separate dining room, both adorned with crown molding and elegant finishes. The chef-inspired kitchen is the heart of the home, complete with granite counters, high-end built-in appliances (Wolf cooktop, Sub-Zero fridge, Miele dishwasher, double Dacor wall ovens), a large island, and custom cabinetry. The kitchen flows seamlessly into the spacious family room with a second gas fireplace, and the breakfast area opens to a professionally landscaped backyard. Walk out to your private backyard oasis featuring sunny west exposure, saltwater pool, hot tub, waterfall, diving rocks, stone patio, and a garden shed for convenient storage of lawn care tools and pool equipment. Mature landscaping creates the perfect blend of privacy and charm.Upstairs, the luxurious primary suite includes a large walk-in closet with organizers and a spa-like ensuite with heated floors, freestanding soaker tub, frameless glass shower, and dual vanity. Three additional bedrooms with large windows and a renovated 3-piece bath (with heated floors) complete this level. The finished basement is an entertainer's dream, featuring a home theater with projector and screen, wet bar, pool table area, home gym, wine cellar, and a 3-piece bath with sauna. There's also ample storage, a large workshop with UV air filtration, and space for hobbies or projects. Walk to top-rated schools, Community Centre, trails, shops, and transit. Easy access to highways and GO Train. A great opportunity to own a truly turn-key home in one of Oakville's most desirable communities. Confidently shows A+++! (id:59911)
Right At Home Realty
1325 3 Side Road
Milton, Ontario
Escape to nature on 21.8 private acres in sought-after Campbellville. This custom-built 4-bedroom home (1996) blends rustic charm with modern comfort and was constructed to high standards. Surrounded by mature forest and includes your own peaceful pond perfect for skating on in winter, the property features sugar maples ideal for making your own maple syrup. The open-concept main floor offers high ceilings, large windows, a spacious kitchen with walk-in pantry, main floor laundry, and a great room with wood-burning fireplace. The main floor primary bedroom includes an ensuite, and a second sitting room offers flexible use as a family room or office. Upstairs, find 3 bedrooms, full bath, and cozy den. Attached 2-car garage. Enjoy low taxes thanks the Managed Forest Tax Incentive Program. Minutes to Milton, Burlington, Hwy 401 & 407. A peaceful rural lifestyle just a short drive to town. (id:59911)
Revel Realty Inc.
Lots 1, 5 & 6 - 2 Island M2 Island
Muskoka Lakes, Ontario
An exceptional opportunity to own one of Lake Muskoka's most unique island offerings - welcome to Meda Island, comprised of three separately deeded lots with over 2,100 feet of pristine shoreline and just over 6 acres of total land. This rare point property is a true blank canvas for your dream compound, with grandfathered structures in place for current enjoyment and future development potential across all three lots. Zoning permits up to 7,500 sq. ft. of living space per lot, plus a two-storey boathouse with living quarters on each - making this an extraordinary chance to create a multi-generational retreat unlike any other. The southern exposure ensures all-day sun, while the clean, deep shoreline and expansive views deliver the best of Muskoka waterfront living. Arrive by boat from designated parking at Mortimer's Point Marina, and enjoy the total privacy this island provides, with a mix of mature forest, rocky outcroppings, and level areas ideal for future builds. With 95 feet of approved docking and excellent building envelopes, Meda Island offers the flexibility and scale to craft a legacy property that can be passed down for generations. (id:59911)
Chestnut Park Real Estate
9 Alfred Street W
Blue Mountains, Ontario
Step into one of Thornbury's original farmhouses, beautifully restored to combine timeless charm with modern luxury. This 3-bedroom, 2-bathroom home is a rare find, offering a seamless blend of character, comfort, and thoughtful design in a sought-after in-town location. Completely renovated in 2021, the home features updated electrical, plumbing, insulation, drywall, flooring, windows, and paint, along with a new furnace, A/C, siding, roof, eaves, fireplace, appliances, outdoor lighting, and sprinkler system giving you peace of mind and stylish efficiency. The real showstopper is the detached studio, perfect as a guest suite, creative workspace, or retreat. With a sleeping loft, built-in seating, heated floors, skylights, and folding glass doors that open to a professionally landscaped and hardscaped backyard, it's a true extension of your living space. Enjoy multiple outdoor entertaining areas including patios, decks, a hot tub, and a wrap-around front porch framed by stunning gardens. The fully fenced yard offers privacy and tranquility, making it an ideal oasis year-round.Inside, the partially finished basement provides a cozy rec room, laundry area, and ample built-in storage. All of this just steps from Thornbury's vibrant downtown, walk to cafes, boutiques, restaurants, and the harbour front. Plus, you're minutes from the area's best golf, skiing, hiking, and Georgian Bay adventures.This is more than a home it's a lifestyle. Don't miss your chance to own a piece of Thornbury history, thoughtfully reimagined for modern living. (id:59911)
Royal LePage Signature Realty
121 Queen Street W
Wellington North, Ontario
This 2 storey brick home in Mount Forest is unique in its Zoning. Zoned MU1, this property can continue its use as a single family home or it can be used for a variety of other uses in R2, R3, C1 and many others. Looking to run a home based business with highway frontage? Looking for somewhere to run a hobby business out of the large garage? This property has room for the family as well as running your business. The main floor features a renovated kitchen (2019), large living room and a flex room which can be used as a dining room or convert it to a home office or client meeting room with it conveniently located by the front door. Upstairs you will find 3 bedrooms and a 4pc bath (2009). Outside, there is a large garage/carriage house which can be used by the hobbyist, for your business or simply for parking/storage. Roof 2012, Mudroom 2011, Windows/Doors 2014, Living Room Flooring 2015. Come see what this home has to offer with its unique zoning. (id:59911)
Coldwell Banker Win Realty
22 Little Ryans Way
Bracebridge, Ontario
Tucked away on a quiet cul-de-sac in the heart of Bracebridge, this 4 bedroom, 3.5 bathroom home is the kind of place where memories are made whether you're raising a family or settling into the joys of retirement. Just a short walk to the Sportsplex, parks, and downtown Bracebridge, the location is great for both convenience and lifestyle. The moment you arrive; youll appreciate the thoughtful curb appeal with an interlock stone walkway that doubles as an additional parking spot. Step inside and youre welcomed by a bright main floor thats been completely transformed. Gorgeous white oak hardwood floors flow throughout, setting a warm and bright tone. The kitchen has been fully replaced with modern appliances, sleek countertops, and stylish cabinetry. Its a space that invites gathering for both family and friends. The open concept layout connects the living, dining, and backyard perfect for entertaining. Step outside this fully hardscaped backyard is your private oasis. Enjoy summer evenings under the stars around the fire pit or entertain the sunny afternoons enjoying BBQing, dinner, and drinks with friends. Moving upstairs, youll find a place of comfort for everyone. The primary bedroom is spacious with all of the modern conveniences, featuring a walk-in closet and a lovely ensuite bathroom. Two additional bedrooms offer flexibility for kids and guests. Along with a 4-piece bathroom to share. Downstairs, the fully finished basement expands your living area with a comfortable rec room, a fourth bedroom, and a full 4-piece bathroom ideal for teens, visitors, or multi-generational living. The carpet in the basement was just replaced so the new owners could have that fresh new feel. Whether you're chasing toddlers or slowing down to enjoy lifes simpler pleasures, this home fits your chapter beautifully. Move in ready and filled with thoughtful upgrades, it's the kind of place youll be proud to call home. (id:59911)
RE/MAX Professionals North
Upper - 21 Midvale Road
Brampton, Ontario
Beautiful 4 Bedroom 3 Washroom Home Located In A Quiet Neighborhood. Close To Schools, & All Other Amenities. Hardwood Floor Throughout & California Shutters. Pot Lights In The Kitchen, & Outer Exterior Of The House. A Must See!!! Won't Last Long.. Move In & Enjoy!!. (id:59911)
RE/MAX Community Realty Inc.
16 Nicholas Way
Guelph, Ontario
Welcome to 16 Nicholas Way - a stunning 3-bedroom, 2.5-bathroom home offering 2,549 sq ft of meticulously finished living space. Located on a 36.7 lot in the award-winning NiMa Trails community, this popular Aurora C model is built to Net Zero Ready standards just add solar panels to achieve full Net Zero living. The main floor features a bright, open-concept layout with large windows, 9' ceilings, and upgraded flooring throughout. The modern gourmet kitchen boasts a spacious island with breakfast bar, quartz countertops, a walk-in pantry and numerous high-end upgrades. Upstairs, you'll find three generously sized bedrooms, a versatile bonus room, two dedicated office spaces, two full bathrooms, and a convenient second-floor laundry room. The luxurious primary suite includes a walk-in closet and an ensuite bath with a custom glass shower and quartz vanity. The basement has a separate entrance and is roughed in for a future apartment including provisions for a kitchen, bathroom, and laundry making it ideal for multigenerational living or rental income potential. This home is equipped with a high-efficiency gas furnace, heat pump (for cooling), and an Energy Recovery Ventilator (ERV) for optimized indoor air quality. Professionally designed interiors elevate every corner of this beautiful, brand-new home. Dont miss the opportunity to make it yours today! (id:59911)
Keller Williams Home Group Realty
8 Arda Crescent
Brampton, Ontario
Stunning 8-Bedroom Home in Prime Brampton Neighborhood! This 8-bedroom home (5+3) features a professionally finished 3-bedroom basement with its own separate entrance and kitchen, offering excellent potential for additional living space for extended family. The main and second floors boast 9-foot ceilings, accented by coffered ceilings and recessed lighting, creating an inviting and luxurious atmosphere. The open-concept layout is enhanced by hardwood flooring throughout and the abundance of natural light filtered through stylish California shutters. Step outside to enjoy the custom-built expansive deck, perfect for entertaining, and take advantage of the professionally installed garden shed for extra storage. Located in a highly sought-after Brampton neighborhood, this home offers convenient access to major highways 427, 410, and 50, making commutes a breeze. (id:59911)
Homelife/miracle Realty Ltd
1613 Lewes Way
Mississauga, Ontario
First Time Offered - Rare 5-Level Backsplit in Prime Rathwood Community.This impeccably maintained home reflects years of dedicated care and top-quality upkeep.Featuring comfort and flexibility with 4 spacious bedrooms, 2 full bathrooms, balcony off the large living room and convenient garage access. The unique multi-level design and four separate entrances provide endless possibilities-perfect for large families, income potential,or in-law accommodations. The lower levels feature a kitchen and a bathroom rough-in for easy future additions. Convenient access to multiple highways, top-rated schools, shopping malls,transit and within walking distance to Rockwood Mall and just minutes from Markland Woods.Enjoy a generous backyard for the entertaining lovers or garden enthusiasts! An extra-large cold cellar, and the comfort of living in one of Mississauga's most established neighbourhoods.Don't miss your opportunity to call this rare gem your home! ** This is a linked property.** (id:59911)
Royal LePage Signature Realty
3 Maureen Drive
Seguin, Ontario
Spacious year-round cottage or waterfront home on sought-after Little Whitefish Lake, part of a crystal clear three-lake chain with kilometres of boating available. Set on a gentle treed lot with 114 feet of sandy shoreline, this property is ideal for families, weekenders, or full-time lake living. The main cottage features pine flooring throughout, a wood-burning fireplace plus wood stove, three bedrooms, two full baths, and stunning lake views from many principal rooms. Need space for guests or extended family? The winterized two-bedroom coach house over the garage includes a full bathroom and plenty of room for storage below. There's also a lakefront bunkie for extra sleeping space. Located on a year-round township-maintained road, just 20 minutes from Parry Sound and under 2 hours from the GTA. Whether you're looking for a weekend escape or a full-time lakefront lifestyle, this one checks all the boxes. (id:59911)
RE/MAX Parry Sound Muskoka Realty Ltd
634 Kennard Crescent
Kincardine, Ontario
This home will check off a lot of the boxes! 4 bedroom, 4 level backsplit offers more space that it looks, nestled in a family friendly neighbourhood and school zone perfect for raising a growing family. Built in 2008, this home boasts modern amenities and spacious areas to accommodate all your needs. The kitchen is open to the dining room offering an abundance of space for a budding chef. With 3 bedrooms and a 4 piece bathroom on the second floor there is room for everyone. The lower level leads to a comfortable family room with gas fireplace and patio doors to the back yard patio. A 4th bedroom and the second bathroom allows guest to enjoy their own space. The basement level which is almost finished offers even more space. Currently being used as an office and gym and windows for egress are large enough if you required another bedroom. The utility room/laundry room complete this level. The attached garage will house the car during inclement weather with access leading into the house. Enjoy the fully fenced back yard with plenty of perennials and shrubbery. (id:59911)
Royal LePage Exchange Realty Co.
27 Lightheart Drive
Caledon, Ontario
Sun-filled, Spacious & Oh So Gracious!This highly sought-after and rarely offered family home is nestled alongside the scenic Etobicoke Creek. Beautifully designed and meticulously maintained, it offers all the modern luxuries your family needs, along with the perfect blend of nature and contemporary living.Step inside this stunning open-concept home with premium hardwood floors and smooth ceilings on main floor and hallways, and enjoy the serene views from every angle. The heart of the home is the spacious eat-in kitchen, complete with a centre island and breakfast nook, ideal for casual meals and family gatherings. Sunlight pours in through large windows, filling the space with warmth and creating an effortless flow into the inviting family room, where memories are made.The master bedroom offers a luxurious retreat, featuring a generously appointed 5-piece ensuite with elegant quartz countertops. In addition, spacious B/I walk-in closet. Second 3-piece bathroom provides further practicality with elegant quartz countertops and storage space. The second bedroom is complete with a walk-in closet, while fourth bedroom offers both a double closet and B/I closet, ensuring ample storage.Versatile lower level with income potential finished basement features full washroom and open-concept layout,offering the perfect foundation for future in-law suite or rental apartment. Ideal for multi-generational living or mortgage-offsetting opportunities. Buyer to verify zoning and municipal requirements for any secondary suite conversion.Located in the heart of Caledon,this home offers easy access to recreational facilities, schools, shopping, and scenic outdoor trails perfect for active living and everyday convenience. Commuting is a breeze with nearby public transit and quick access to Highway 410.This home is more than just a place to liveits where your familys story begins. Schedule your private tour today and make this sun-filled, spacious, and gracious Caledon retreat your own! (id:59911)
Royal LePage Urban Realty
5 Liscombe Road
Toronto, Ontario
Welcome to 5 Liscombe! A recently renovated and upgraded Raised-Bungalow. This 3-bedroom, 2 FULL bath gem is situated on a spacious 58 x 100 ft lot, offering ample room for outdoor activities and gardening. This inviting property boasts a beautiful sunroom, perfect for relaxing and enjoying the view of the lush backyard. The fully finished basement features a separate living area and Separate entrance, access to a garage and cold cellar, ideal for guests, in-laws, or rental potential. With ample living space, this home offers a perfect blend of comfort and convenience, ready to meet all your family's needs. Don't miss the opportunity to make this delightful property your own! Steps Away From, Transit, Shops, Bakeries, Hospitals, Yorkdale Mall, The 401 Corridor And so much More. Excellent Rental Opportunity For Investors. (id:59911)
Harvey Kalles Real Estate Ltd.
315421 Highway 6 Highway
Chatsworth, Ontario
Experience the perfect blend of country serenity and modern living on this exceptional 100-acre hobby farm, ideally located just minutes from Williamsford and only 25 minutes south of Owen Sound. With approximately 20-25 acres of workable land, the property is ideal for a variety of agricultural ventures, from hobby farming to more focused operations. At its heart is a striking 40' x 56' barn, surrounded by fenced pastures and lush gardens, ideal for livestock, equipment storage, or future expansion. Nature lovers will appreciate the remaining acres, which offer a diverse landscape of forested areas, scenic trails, and tranquil wetlands. Enjoy direct access to the Negro Lakes Conservation Area at the rear of the property perfect for hiking, paddling, wildlife watching, or quiet reflection by the water. The beautifully restored red brick farmhouse combines timeless character with modern upgrades. The custom kitchen features high-end appliances, a large freestanding island, and an open layout built for entertaining. The cozy family room, thoughtfully designed additions, and three generous bedrooms provide both comfort and functionality. The primary suite offers a private deck and a spa-like ensuite with a freestanding tub, your personal retreat after a long day. The partially finished lower level offers great potential for added living space or customization. Outdoor features include a circular driveway, stamped concrete patio, hot tub, oversized fire pit, and a charming gazebo, creating a perfect setting for relaxation and entertaining, all surrounded by the beauty of the countryside. Whether you're dreaming of starting a small farm, living sustainably, or simply soaking in the peace of rural life, this one-of-a-kind property delivers unmatched potential in an idyllic setting. Don't miss the opportunity to own this rare and remarkable countryside escape. (id:59911)
Century 21 In-Studio Realty Inc.
1004 Lipton Drive
Dysart Et Al, Ontario
Here's a rare find on one of Haliburton's most loved lakes. This modern-style cottage has 4 bedrooms, 3 full bathrooms, plus a bonus den or office space for when work follows you to the lake. The main living area is a showstopper, with a soaring cathedral ceiling and a full wall of glass that brings the lake right into your living room. The view will stun you each and every time you arrive. The living area is open to the modern kitchen and walks out to a large lakeside deck with glass railings. With integrated Sonos speakers, smart home camera/thermostat/detectors, and $65,000-$85,000 annual rental income this 4 season cottage is turn-key and ready for your arrival (or rental bookings). The primary suite provides more incredible lake views, an ensuite bathroom and large closet. Also upstairs you'll find 3 additional guest bedrooms and a full bathroom for your family and friends. At the lake, you've got a new dock landing and an aluminum docking system ready for boat rides on stunning Kennisis lake. The 120 shoreline is clean, deep, and provides extra privacy perfect for swimming or just soaking up the all day sun thanks to southern exposure. There's almost 1600 sq ft of finished space, a flat driveway, and year-round road access, so getting here is always easy. You're on a great part of Kennisis Lake, with a marina, trails, Haliburton forest and wolf center, and all kinds of cottage country fun. If you've been waiting for something different this is it. (id:59911)
RE/MAX Professionals North
1270 Saginaw Crescent
Mississauga, Ontario
Welcome to 1270 Saginaw Cres - an architectural masterpiece offering approximately 4,300 sqft of living space in the esteemed Lorne Park enclave. This stunning residence captivates with impeccable stone facade, arched windows, and grand entrance that exudes timeless allure. Inside, you're greeted with soaring ceiling heights, rich hardwood floors, intricate wainscotting, glistening LED pot lights, and a magnificent chandelier that beautifully illuminates the space. The living room is a show stopper with a floor to ceiling feature wall adorned with an electric fireplace. Natural light streams through stylish blinds, further enhancing the open concept floor plan. Curated for 5 star culinary experience, your chef's kitchen is equipped with high-end stainless steel appliances, custom cabinetry, and a breakfast area that flows seamlessly to your backyard oasis. Here, you'll enjoy meticulously landscaped grounds elevated with a luxurious stone patio, an in-ground pool, and a rough-in for an outdoor bathroom. Ascend upstairs via a floating staircase and into the Owners suite designed as your very own private sanctuary and complete with an expansive walk-in closet and a spa-like 5-piece ensuite. 4 additional bedrooms with their own captivating design details down the hall. The finished lower level provides a versatile space with a self-contained apartment ideal for multigenerational living or rental income. Here, you'll locate a fully equipped kitchen, a spacious rec room, a family room, 2 generously sized bedrooms, a 3-piece bathroom, a laundry area, and its own private entrance. With ample parking, newly installed shingles (Oct 2024), and exquisite attention to detail throughout, this home is a harmonious blend of style and comfort. Steps to top-rated schools, parks, and walking trails. Minutes to Lake Ontario, shopping, dining, and Clarkson/Lorne Park villages. Easy access to QEW, GO Transit, and Port Credit Marina. Enjoy nearby golf courses and waterfront. (id:59911)
Cityscape Real Estate Ltd.
1020 Cove Road
Muskoka Lakes, Ontario
Looking to make Muskoka your new home or your new year round retreat? Check out this property!! Fully winterized, updated and spacious (1633 sq ft) 3 bedroom/2 bathroom home/cottage with a two bedroom bunkie. High efficiency propane furnace and woodstove; detached garage; main level laundry; drilled well; level and gently sloped lot with large landscaped front yard and rear yard for kids to play or family and friends to gather. Prime southwest exposure with big lake view; easy access via year round municipal road. All the necessary elements for maximum year round enjoyment. Other features and upgrades include inspected and approved septic system, 2 newer bathrooms, new furnace (2021), roof shingles (2017), large dock with room for multiple boats and lounging, 200 amp service, spacious eat in kitchen with large island that sits 4, open concept layout with vaulted and tongue and groove pine ceilings, full perimeter concrete block foundation (crawlspace with concrete floor) and large front and rear yards. 6 appliances included. (id:59911)
RE/MAX Professionals North
624 26th Avenue
Hanover, Ontario
Lovely raised bungalow within the Cedar East subdivision in Hanover , close to many amenities. Walking into this open concept home you will notice the stylish raised ceilings in the living and dining area, as well as a walkout from the dining area to a 12' x 24 partially covered deck. The kitchen offers beautiful cabinetry, quartz counters, and an island with bar seating. Heading down to the lower level youll find a bright family room and 2 more bedrooms that could double as offices or hobby rooms! Another full bath, laundry and storage also located on this level. Call today! (id:59911)
Keller Williams Realty Centres
Basemnt - 112 Commodore Drive
Brampton, Ontario
Legal Basement With Separate Side Entrance Done By The Builder. Two Good Size Bedrooms. 3 Years New Legal Basement. Offers Separate private Laundry, New Stainless Steel Appliances, 3 Years New Laundry Machines, One Side Of The Driveway For 2 designated Car Parkings. Utilities Are Shared With Upstairs Tenants. Extra storage under the staircase, 3 min walk to the public transit. (id:59911)
RE/MAX Real Estate Centre Inc.
688 Kennedy Circle W
Milton, Ontario
Modern Detached Home with Income Potential in Prime Milton!Welcome to this stunning, under 5-year-old detached home nestled in one of Miltons most desirable communities. Boasting 9 ft ceilings, engineered hardwood floors, California shutters, and an open-concept layout, this home is designed with both style and function in mind.The large, modern kitchen features sleek quartz countertops, a generous island, and plenty of space for entertaining. Upstairs offers 4 spacious bedrooms, perfect for growing families, all set in a highly-rated school district.The finished basement with a separate entrance includes 2 bedrooms, a full kitchen, and great potential for an in-law suite or rental income. Conveniently located near shopping, restaurants, parks, and all major amenities this is a rare opportunity to own a turn-key home with added value. (id:59911)
Kingsway Real Estate

