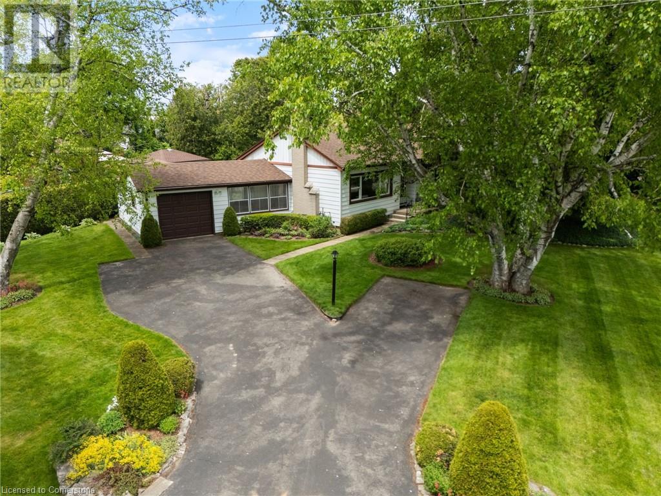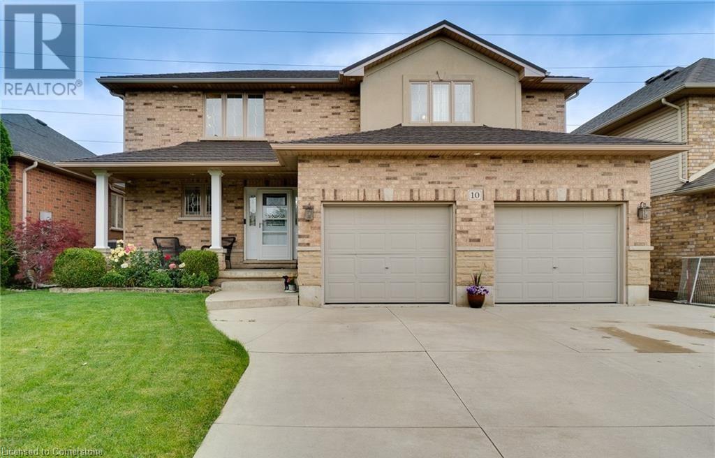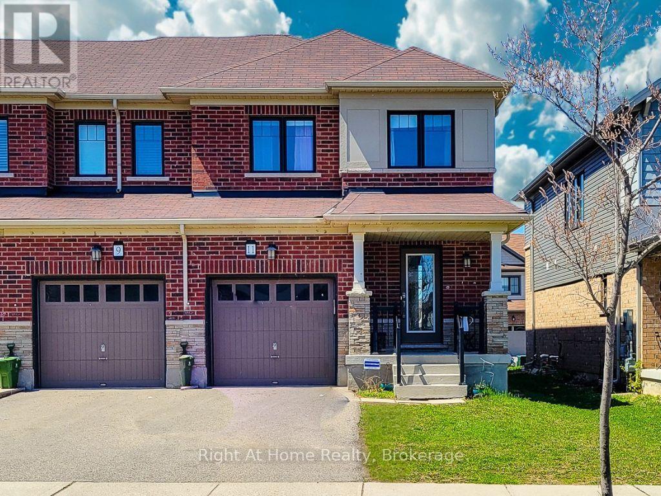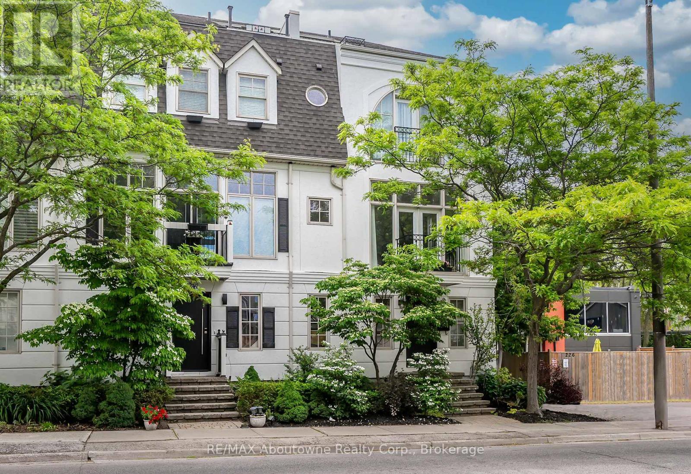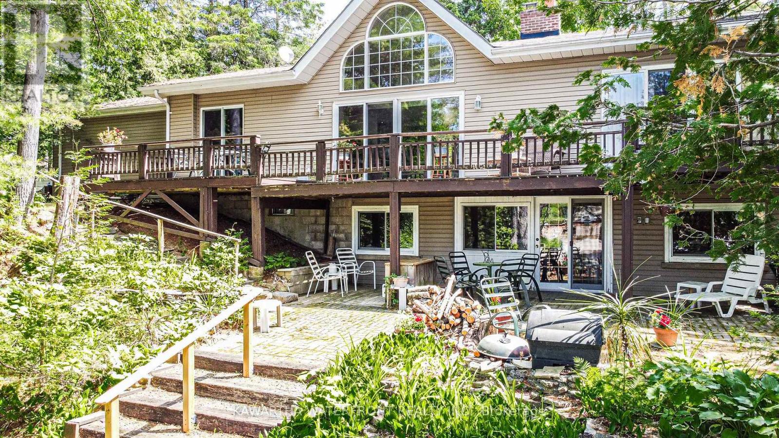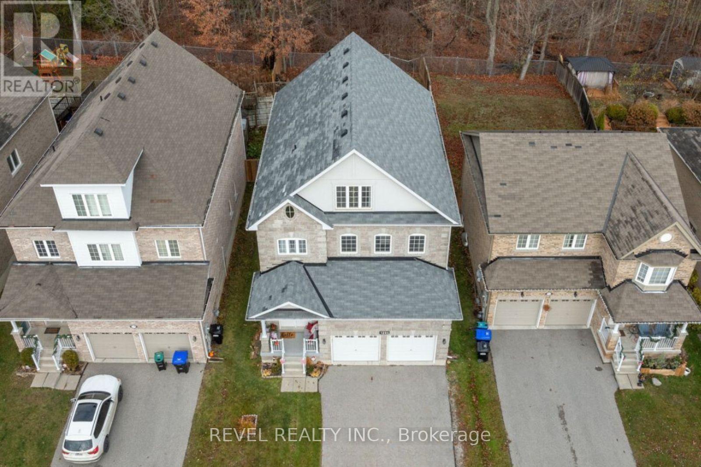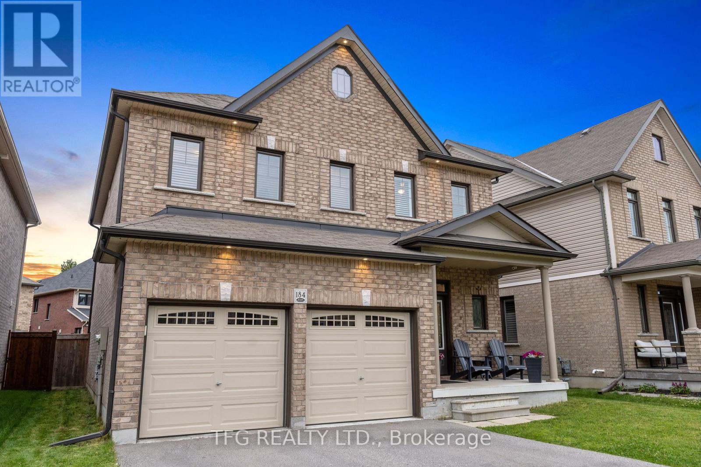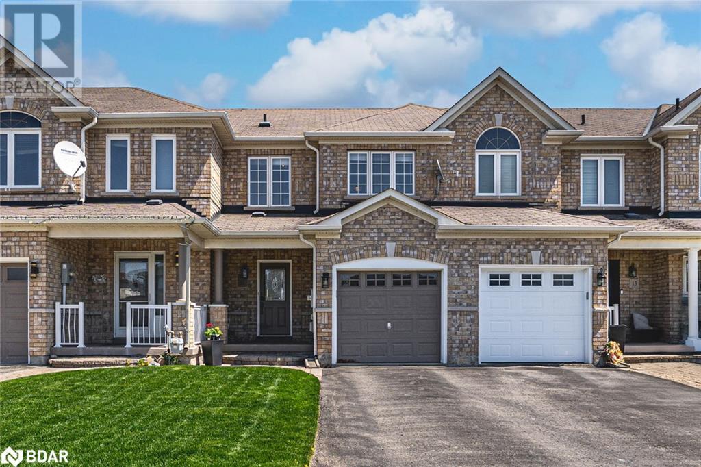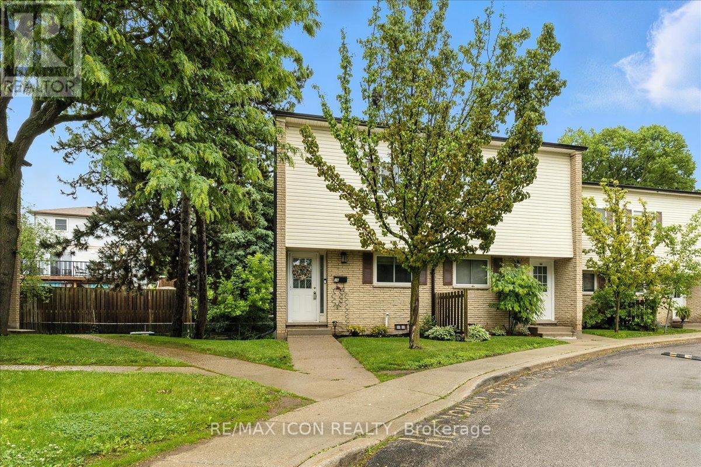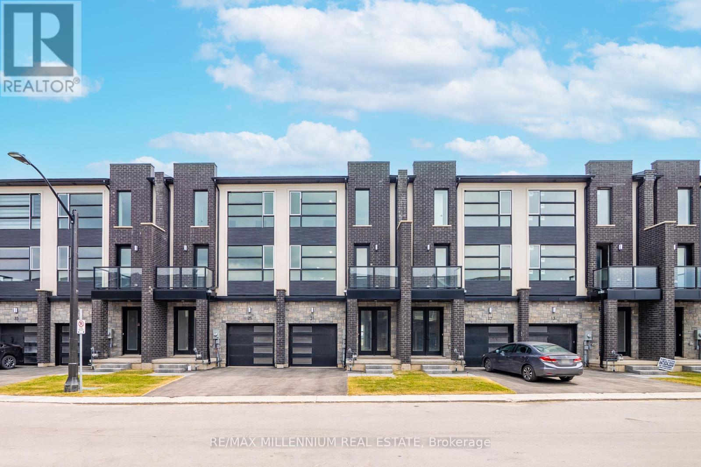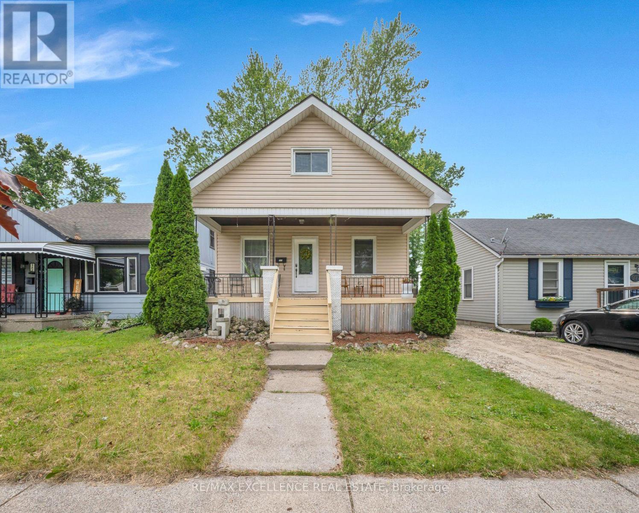1567 Old Brock Street
Vittoria, Ontario
Welcome to 1567 Old Brock Street -- a charming 1.5-storey home situated on a beautifully oversized 0.46-acre lot in the heart of the quaint and peaceful hamlet of Vittoria. This tastefully updated and move-in-ready home blends cozy comfort with stylish touches, offering the perfect retreat for first-time buyers, downsizers, retirees, investors, or those seeking a serene getaway near the shores of Lake Erie. The main floor features a bright and inviting layout, including a spacious eat-in kitchen with ample cabinetry and stainless steel appliances, a cozy living room, and a modern bathroom equipped with a rainfall showerhead. Notably, the original third bedroom on the main floor was opened up to create a larger living room area -- adding a sense of openness and flow. This space can be easily converted back into a third bedroom if desired. Additional main floor highlights include a large front foyer, mudroom with backyard access, pantry, main floor laundry, and a versatile second bedroom. Upstairs, you'll find a charming primary bedroom, a cozy third bedroom, and a flexible space that's perfect for a home office or reading nook. Step outside to your entertainers dream backyard featuring a large deck, ideal for hosting friends and family. The partially fenced yard includes a fire pit, two storage sheds, garden beds, clothesline, and plenty of green space -- offering a perfect balance of functionality and relaxation. Located just minutes from Turkey Point and Port Dover, with their beautiful beaches, marinas, local shops, restaurants, and entertainment options. Enjoy easy access to Long Point, walking and biking trails, live theatre, wineries, and craft breweries throughout Norfolk County. Whether you're looking for a full-time residence or a relaxing countryside escape, this property offers charm, space, and unbeatable value. Book your private viewing today and experience the lifestyle this delightful home has to offer! (id:59911)
Exp Realty
28 Graydon Drive
Mount Elgin, Ontario
For more info on this property, please click the Brochure button. Beautiful three car garage country bungalow with two primary bedrooms each with walk-in closet and a walkout basement. Beautiful gardens surround the home. Exterior is brick and stone, and large driveway features interlocking brick. The main floor features an open-concept kitchen, dining living room, two bed/two bath and oversized deck for entertaining or relaxing. Large living room windows look out over a tree-lined backyard. The large, finished basement features a large living space, 2nd primary bedroom, custom home office and bath with separate entrance. A spare unfinished room allows for potential to add a 2nd kitchen and dining space for in-law potential, a playroom or small home theatre if desired. The backyard is designed to relax with a large patio, gardens and hot tub. Many updates including refinished flooring (25), freshly painted (24), updated kitchen counters and lighting (24), fridge (25), dishwasher (24), dryer (24), washer (23). Lovely country living only minutes from the 401. (id:59911)
Easy List Realty Ltd.
24 Champlain Street
Orillia, Ontario
Total of 1650 finished sq ft...... This ideally located property just steps away from the golf course in the well sought after north ward.... this well looked after home is waiting for your move, The bright and cheerful raised bungalow showcases a large bay window in the living room, the dining room has sliding doors leading to the back deck overlooks a fenced private yard with many mature trees for relaxing and entertaining family and friends, the beautiful bathroom features a Jacuzzi tub with a bay window enhancing the ambiance, all supported by three bedrooms. This home also features a separate entrance to a lower level legal studio apartment that features a freestanding gas stove in the spacious living area, that can be rented for extra income or utilized as an in-law suite. Most rooms are freshly painted, plus there are many major upgrades include newly paved driveway (2021), roof, and most windows, gutter guards waterproofed foundation ( for complete list contact realtor) Whether starting a family or thinking of retirement, this location is an easy walking distance to schools, or a short drive to the quaint Orillia downtown, Lake Couchiching and Trent-Severn Waterway, plus just minutes to Highway #11, this is the perfect friendly neighbourhood location for you to call home! Call Ursula or Leah (705-325-1366) for your personal tour (id:59911)
Century 21 B.j. Roth Realty Ltd.
12 Carrington Court
Ancaster, Ontario
Welcome to 12 Carrington Court, a lovingly maintained 3+1 bedroom, 2 bathroom bungalow on a quiet, family-friendly street in one of Ancaster’s most desirable neighbourhoods. Proudly owned by the same owner for 47 years, this home has been cared for with dedication and pride, and it's now ready to welcome its next chapter. Set on a spacious, meticulously landscaped lot, this property offers exceptional privacy and curb appeal. Mature trees and lush gardens surround the home, creating a peaceful, park-like setting. Step inside to find a bright and inviting living room with large windows that fill the space with natural light, seamlessly connected to a spacious dining room and kitchen. A unique sunroom connects the main house to the garage and provides convenient access to the backyard and extends your living space. The main floor features three generous bedrooms and a full bath, while the basement offers additional flexibility with a separate entrance for in-law suite potential, a fourth bedroom, second full bathroom, and ample storage and recreation space. Located within walking distance to the bus stop, shops, golf course, all amenities and close to highway access, this location is hard to beat. Don’t miss this rare opportunity to own a truly special home in a prime Ancaster location. With solid bones and endless potential, this property is ready for you to make it your own. **Extras** Roof 2014 (25 year shingles), Furnace & AC 2019, hardwood under carpet. (id:59911)
Voortman Realty Inc.
10 Grassyplain Drive
Mount Hope, Ontario
NO REAR NEIGHBOURS! Well cared for custom-built home nestled in a quiet pocket of Glanbrook, bordering Ancaster. Featuring a double-wide, double-deep concrete driveway that extends seamlessly into the rear yard. A large, covered front porch offers the perfect spot to sit back and enjoy the friendly neighbourhood. Inside, the open-concept main living area showcases vaulted ceilings and a custom kitchen with built-in appliances and large pantry with pullouts. Has large separate dining room. Step out onto the very private rear, composite deck—ideal for relaxing or entertaining. A convenient side entrance from the garage leads to the basement, complete with large egress windows in the spacious back room which is perfect for in-law suite potential! Garage is currently a carpenter/woodworkers dream! Metal roof (2023).RSA (id:59911)
RE/MAX Escarpment Realty Inc.
14 Martin Road
Hamilton, Ontario
Looking for the perfect starter home in Hamilton’s super popular Rosedale neighbourhood? Set your sights on 14 Martin Rd. This freshly renovated beauty has serious charm & style. The main flr boasts a spacious open-concept layout flooded with natural light, creating an airy & welcoming vibe. The sleek, modern kitchen is a chef’s dream with its thoughtful design & functionality, while the stylish 4PC bathrm features fresh hexagon tile for a contemporary flair. Step out from your kitchen onto a two-tier covered deck—awesome for hanging out with friends or just kicking back & soak in that afternoon sun. Check this out—the detached double “garage” has been insulated, with hydro, & turned into the ultimate bonus space; a home gym or office, an art space, or add the traditional garage door back for a good ol’ garage, this space can be whatever you would like. Back inside, the upper lvl boasts two spacious bedrms & another fully updated 4PC bath with skylight. The finished basement (with sep side entrance) has a large rm with a cozy gas fireplace & a huge third bedroom—perfect for guests, a roommate, or your own private retreat. 4-6 car parking on the long driveway. Notable Updates: furn ‘25, roof ‘16, HWT ‘21, copper water line, backflow valve, newer front & back door, many windows ‘21. This quiet, mature, & highly desirable area also provides the convenience of nearby major roads & easy hwy access. A wonderful opportunity to make this house your home. RSA. (id:59911)
Coldwell Banker Community Professionals
27 Harvey Street
Hamilton, Ontario
MUST SEE CHARMING RENOVATED 3-bedroom, 2-bathroom two storey home close to EVERYTHING. This homes offers it ALL under one roof function, style, classic charm and convenience. This home is turn key and just waiting for you to MOVE IN TODAY! The Main floor offers pot lights, new flooring & updated ceilings throughout giving you a feel of zen. Open concept Liv Rm/Din Rm are perfect for entertaining. The modern Kitchen offers quartz counters, S/S appliances and white cabinets. The main floor is complete with 2 covered porches one at the front and one at the rear, 2 pce powder rm and best of all the convenience of main floor laundry. Upstairs offers 3 bedrooom, one with walk in closet and a 3 pce bath. DO NOT MISS this beauty close to schools, parks, Tim Hortons Field, a Rec Centre, groceries and so much more. Looking to raise your family in this fantastic urban neighbourhood with EVERYTHING DONE and close to ALL CONVENIENCES, THIS IS IT!!!!! (id:59911)
RE/MAX Escarpment Realty Inc.
11 Sherway Street
Hamilton, Ontario
Welcome to 11 Sherway, a delightful END unit FREEHOLD 2-storey townhouse in Stoney Creek Mountain. A townhouse that feels like a semi-detached, sharing just one wall with the neighbour! This spacious beauty offers 3 bedrooms and 3 bathrooms with over 1700 sq ft above grade. Just over 9 years old, you'll love the open concept layout on the main floor with a gorgeous, extra-large kitchen complete with updated range hood, faucet, full backsplash, and huge island for all your entertaining needs. The sliding door off the kitchen leads to a fully fenced, private backyard to enjoy your upcoming summer BBQs. Since it's an end unit, you have your own backyard entrance through the gate! The 2nd floor boasts a large primary bedroom with a generous walk-in closet and ensuite bathroom, 2 additional bedrooms and a 4-piece guest bathroom. Fully repainted in March 2025, this beauty is ready for its new forever family. Located in a family-friendly neighbourhood in Stoney Creek Mountain close to Upper Red Hill Park, and just a few minutes driving time to the Lincoln Alexander and Redhill Parkways, Confederation Go Train, and close to all amenities with easy access to major arteries. Hurry in to view! (id:59911)
Right At Home Realty
234 Randall Street
Oakville, Ontario
Stunning Executive End-Unit Freehold Townhouse In The Heart Of Downtown Oakville - Walking Distance To Restaurants, Shops & Waterfront. With 2,375 sqft+ Of Living Space, This 3+ Story, 3Bd, 2.5 Bth Home Has An Open Main Floor W/ 10Ft Ceilings & Floor To Ceiling Windows. Large Kitchen W/ Honed Granite Counters, Recently Updated S/S Appliances And Rear Balcony. Built-In Speakers On Main Level & Outdoor Balconies/Patio. Double Car Garage Ft. 'Smart' Door Opener & Epoxy Flooring, Parking For Up To 4 Vehicles. Primary Bed Ft. Vaulted Ceilings, Ensuite, Walk-In Closet, Loft & Roof-Top Patio. Upper Level Laundry. Exterior Professionally Painted '24. (id:59911)
RE/MAX Aboutowne Realty Corp.
25 Government Dock Road
Kawartha Lakes, Ontario
Tucked along the rivers edge, right where the water rushes over the dam, this cottage/home captures the true essence of cottage country living. The steady roar of the falls becomes the soundtrack to your days, creating a peaceful rhythm that blends perfectly with the natural surroundings. This property boasts large living space to accomodate the whole family and all your friends, with a main level boasting 3 bedrooms, full bath and an open concept great room dining room and kitchen. A welcoming lower level, perfect for visiting family, overnight guests, or even a cozy in-law suite. The generous, flat lawn is perfect for horseshoes, family barbecues, and various activities. The courtyard offers a serene escape from the water, making it an excellent spot to enjoy a good book or gather around the chiminea during the cool autumn evenings. Best of all, there is160 feet of private waterfront on the Gull River, flanked by granite bottom and deep waters. Swim across the river to the natural sandbar for sunny afternoons of family fun and laughter.With direct boat access to Shadow Lake, your summer adventures are limitless,waterskiing, tubing, or a quiet paddle at sunset.It's like having your very own lazy river right at the dockgrab a floaty, kick back, and drift downstream without a care in the world. Some additional key features include Large lower level family room and dining / games room space, Wood burning fireplace on both levels, a spacious cold cellar, a storage room, a versatile laundry room with space to add a kitchen and more! Ask for the link to the Storybook for more! (id:59911)
Kawartha Waterfront Realty Inc.
386 Mount Nebo Road
Kawartha Lakes, Ontario
Tucked away on a quiet street, with school bus pickup just steps from the driveway, this beautifully updated 3-bedroom, 2-bathroom backsplit offers the perfect blend of modern comfort, thoughtful upgrades, and peaceful country living. Resting on a nearly 1-acre (0.96 acre) landscaped lot, this property showcases a massive circular driveway, mature trees, and an incredible outdoor space featuring an above-ground pool, hot tub, and patio area ideal for entertaining or relaxing year-round. The main floor boasts a bright, open-concept layout with new modern vinyl plank flooring throughout, a fully updated kitchen complete with gas stove, custom island with built-in mini fridge, stainless steel appliances, and walkouts to both the backyard oasis and side deck with a gas BBQ hookup. Upstairs, you'll find three freshly painted bedrooms, each with closets, and an updated 3-piece bathroom featuring a new vanity. The lower level offers a cozy yet functional rec room with a wood-burning fireplace, large windows providing ample natural light, continued vinyl plank flooring, and direct access to the garage, laundry room and a 3-piece bathroom. The garage is a standout feature heated with its own furnace, offering direct access to both the backyard and basement. Whether you need a workshop, extra storage, or are considering finishing the space further, this area offers amazing flexibility and value. Located just a short drive to Peterborough, Lindsay, and local amenities and major highways including 115,407,401. (id:59911)
Tfg Realty Ltd.
1254 Leslie Drive
Innisfil, Ontario
Every home tells a story and 1254 Leslie Dr is ready for its next chapter. This stunning 5-bedroom, 4-bath home in the heart of Innisfil offers 3,480 sq. ft. of beautifully designed living space, perfect for growing or multi-generational families. Set on a premium lot with no neighbours behind, youll enjoy serene, wooded views and complete privacy in your backyard oasis. Step inside and be wowed by the nearly 24-ft soaring ceilings in the great room imagine the biggest Christmas tree youve ever seen then double it. One of the standout features is the 1,000 sq. ft. loft space, ideal as a second living room, office, gym, or play area the possibilities are endless. The heart of the home is the large kitchen with ample counter space, a walk-in pantry, and direct access to the yard, making it ideal for entertaining or everyday living. This open-concept home also features a brand-new AC for year-round comfort and numerous thoughtful upgrades throughout. Just minutes to Lake Simcoes shoreline, beaches, schools, shopping, and amenities. Rarely does a home of this size and quality in such a sought-after neighbourhood come available. Dont miss your chance this one is truly special. (id:59911)
Keller Williams Energy Real Estate
Revel Realty Inc.
9 Forest Road
Ajax, Ontario
Welcome To 9 Forest Road. Situated On A Generous Lot, With 75-Foot Frontage And A Deep Yard That Backs Onto A Park. Perfect For Family Gatherings. Located In A Quiet Ajax Neighborhood, This 3-Bedroom 2-Bathroom Bungalow Has Been Well-Loved By One Family For Over 40 Years. Extra Bedroom And 3 Piece Bath In The Basement. Home Offers Endless Potential For First-Time Buyers, Investors, Or Renovators! (id:59911)
Century 21 Infinity Realty Inc.
184 Varcoe Road
Clarington, Ontario
Location and Turnkey inside and out! Welcome to a gorgeous Jeffery Homes build 184 Varcoe Rd -located in a peaceful highly sought after street in Courtice. This 4 bedroom, 4 bathroom all brick 2storey is finished from top to bottom. Updated kitchen with a custom chefs island w built in microwave and storage, Granite Counters, Stainless Appliances and 9ft ceilings on the main floor. The kitchen overlooks the beautiful backyard oasis that is great for any entertainer or family looking to host gatherings and soak it all in. Saltwater Pool with 2 waterfalls, a hot tub and plenty of seating. The basement has been finished perfectly for movie nights with the kids or that big game you want to watch with friends and family, 120" projector with B/I speakers and a full bar with 3separate fridges and a sink combined with a 4PC bathroom! Very central location, close to parks, schools, retail, shopping and so much more. Only minutes to the 401 , 418 and 407. **EXTRAS** Heated Salt Water Pool + Waterfalls (2019) , Hot Tub (2018) , Furnace (2016) , HWT (2016) , Roof(2016) , A/C (2016), California shutters throughout home. **OPEN HOUSE SUNDAY JUNE 8TH 12-2PM** (id:59911)
Tfg Realty Ltd.
11 Lake Crescent
Barrie, Ontario
TASTEFULLY MODERNIZED INTERIOR, 172 FT DEEP LOT & A FAMILY-FRIENDLY LOCATION IN AN EXCELLENT SCHOOL DISTRICT! Big on charm and big on backyard, this stylish south Barrie townhome brings the wow factor inside and out! Tucked into a family-focused neighbourhood within a desirable school district, it's just a short stroll to Trillium Woods Elementary School, a top-ranked public school that makes this address a smart move for growing families. Parks, playgrounds, and transit are all nearby, while shopping runs are a breeze with Costco, Walmart, and Mapleview Drive amenities just minutes away. Inside, this home surprises with thoughtful updates and a layout that just makes sense. The bright living room features hardwood floors, pot lights, and a pass-through to the show-stopping kitchen, while the convenient inside entry from the attached garage lands right at the foyer. Newer flooring adds a fresh feel in the foyer, powder room, and main bathroom. The renovated kitchen pulls off a bold look with quartz countertops, two-tone cabinetry, subway tile backsplash, stainless steel appliances, and a sleek black microwave. Slide open the back doors to reveal a fully fenced backyard on a 172 ft deep lot, ultra-private and featuring a newer stamped concrete patio made for summer hangouts. Upstairs, the spacious primary retreat serves up a refreshed three-piece ensuite complete with a modern vanity, glass-enclosed shower, and stylish fixtures, plus a generous walk-in closet for added convenience. An unfinished basement offers a blank canvas to create the space you need. Freehold with no condo fees and no compromises, just a seriously good place to call your next #HomeToStay! (id:59911)
RE/MAX Hallmark Peggy Hill Group Realty Brokerage
267 Front Street
Stratford, Ontario
Welcome to 267 Front Street, a stunning blend of historic character and modern updates, nestled in one of Ontario's most vibrant and culturally rich towns. Known for its beautiful architecture, renowned theatre scene, charming downtown shops, and award-winning restaurants, Stratford is the perfect place to call home. This beautifully renovated 3-storey residence offers 4 bedrooms and 3 full bathrooms, providing flexible living for families of all sizes. Step inside to discover brand new floors throughout, a stylish new kitchen completed in 2025, and major upgrades and renovations throughout, including a new air conditioning system and an owned hot water tank for worry-free comfort and efficiency. The main floor's open layout is ideal for entertaining, with a bright living area flowing into the modern kitchen and dining space. Upstairs, the second level boasts a generous primary suite and two additional well-sized bedrooms - one featuring its own balcony, perfect for enjoying morning coffee or evening sunsets. The showstopper is the third-storey loft - an expansive, light-filled retreat that can serve as an incredible primary bedroom, a private guest suite, or be transformed into an in-law suite or creative studio. Outside, this charming home sits on a friendly street close to Stratford's beloved parks, schools, and the iconic Avon River. Take a stroll downtown to enjoy artisan boutiques, local cafes, and world-class performances at the famous Stratford Festival Theatre - all just minutes from your doorstep. Whether you're looking for a family-friendly neighbourhood, a vibrant arts community, or simply a peaceful place to unwind, 267 Front Street offers it all completely move-in ready and waiting for you to make it your own. (id:59911)
Exp Realty
592 Blair Creek Drive
Kitchener, Ontario
Spacious 4-bedroom, 3 bathroom Semi-detached home located in the highly sought-after Doon South area. The main floor features an open concept layout, upgraded kitchen equipped with stainless steel appliances and premium finishes. Sliding doors lead to the backyard, perfect just in time for summer. Enjoy your own private garage with inside entry that leads to a mud room. The upper level is spacious, offering 4 bedrooms, laundry and an additional living space. The primary bedroom comes appointed with a large walk-in closet and 5 5-piece ensuite! The home is move-in ready for July 1, and is located near fantastic schools, parks, trails, and just minutes to the 401. Don't miss out! (id:59911)
RE/MAX Real Estate Centre Inc.
5 Donald Crescent
Haldimand, Ontario
Absolutely Stunning raised bungalow built in 2013, located in a highly desirable neighborhood. Fantastic layout with gorgeous kitchen and higher end modern finishes throughout. Excellent home for Entertaining either in your home or in your beautifully well maintained backyard with large deck and Generously sized fully fenced yard. Wonderfully landscaped with stamped concrete on front walkway leading to your covered front porch. Large picture window allows for plenty of natural light on the main level. Relax or entertain in the professionally finished basement with larger windows allowing for plenty of daylight. Enjoy watching sports in your spacious rec room, hang out in family room, or play around in your games room. Close proximity to schools, parks, churches, arena/ball park & shopping downtown. Approximately 30 minutes to Hamilton, Ancaster & 403. This Home does not disappoint! Shows extremely well!!!! (id:59911)
RE/MAX Escarpment Realty Inc.
98 Davidson Boulevard
Hamilton, Ontario
Impressive Executive Home in the Heart of Dundas Valley. With over 4,100 sq ft of beautifully finished living space, this stunning detached home is nestled on a mature, landscaped lot with outstanding curb appeal, just steps to the Bruce Trail, Dundas Conservation Area, and the Dundas Valley Golf & Curling Club. From the custom front door to the elegant staircase, the foyer sets the tone for the main floor, which includes a cozy, sunlit living room, formal dining space, and a private office perfect for working from home. The family room is a true showstopper with soaring ceilings and expansive windows overlooking the private backyard. The beautifully upgraded eat-in kitchen offers direct access to the backyard, perfect for everyday living and entertaining. The oversized primary retreat boasts a 5-piece ensuite, his and hers walk-in closets, and a comfortable sitting area. The second bedroom includes its own ensuite, while the 3rd and 4th bedrooms share a Jack & Jill. The finished lower level comes with a large rec room, 5th bedroom, 2nd office, plus room to expand. Say goodbye to car shuffling with a double garage and spacious 4-car driveway. Truly a rare find in a sought-after Dundas location! (id:59911)
RE/MAX Escarpment Realty Inc.
26 - 211 Veronica Drive
Kitchener, Ontario
First-time buyers and savvy investors!! THIS is the one you've been waiting for! This well-maintained end-unit condo townhouse offers exceptional value in a quiet, family-friendly complex with low monthly condo fees! Enjoy a bright, carpet-free layout with a walkout to your private patio and fully fenced backyard, ideal for morning coffee, your fur baby or entertaining. Upstairs offers two generous bedrooms and a 4-piece while the finished lower level provides extra space for home office, gym space and additional storage. Prime Location!! Tucked in a quiet, green setting with trails and parks nearby and just minutes from Chicopee Ski Hill, shopping, schools, public transit, the expressway & Highway401. Whether you're getting into the market or adding to your investment portfolio, this unit is move-in ready!! Book your private showing today! (id:59911)
RE/MAX Icon Realty
5794 Tenth Line
Erin, Ontario
Discover unparalleled privacy on this remarkable 8-acre estate, where nature and lifestyle blend seamlessly. This property offers an exceptional living experience, surrounded by walking trails perfect for year-round adventures, including snowshoeing in the winter. With no neighbors in sight, you'll enjoy complete tranquility and seclusion. The centerpiece of this estate is the stunning four-bedroom, three-bathroom home (2+1) with a one-of-a-kind design. A striking spiral staircase takes center stage, adding architectural charm. The natural light floods every corner, creating a warm and inviting ambiance. While the top-floor balcony invites you to savor your morning coffee amidst picturesque views. The expansive primary suite offers abundant storage and space with tons of potential and room to add your own spa like ensuite in the future. Entertain effortlessly in the spacious living areas or take the gathering outdoors to the above-ground heated pool. Car enthusiasts and hobbyists will marvel at the shop, which doubles as a two-car garage. This is more than a home its a private sanctuary where you can immerse yourself in nature and create unforgettable memories. Whether you're exploring the trails, hosting friends and family, or simply relaxing in your own oasis, 5794 10 Line is truly unlike any other. (id:59911)
Exp Realty
21 Warren Trail
Welland, Ontario
Welcome to this unique 3-storey mixed-use townhome in Welland's fast-growing community -offering the perfect blend of residential comfort and commercial potential. The ground floor features a dedicated commercial storefront with a separate entrance, private washroom, and flexible office or retail space ideal for small businesses, professional services, or rental income generation. The upper levels offer spacious 4-bedroom residential layout with premium upgrades throughout. The second floor boasts an open-concept kitchen with a large island, walkout balconies, a bright living/dining area, and a guest bedroom. Additional features include vinyl flooring, pot lights, 9 ceilings, and oversized windows that flood the home with natural light. An ideal opportunity for end users, investors, or entrepreneurs looking to live and work in one of Niagara's most promising communities. (id:59911)
RE/MAX Millennium Real Estate
7154 Parsa Street
Niagara Falls, Ontario
Luxury freehold townhouse by Rinaldi Homes in sought-after Forest view Estates! This elegant home features 9' ceilings, pot lights, and an open-concept layout. The upgraded kitchen boasts a large island, quartz countertops, and ample cabinetry, flowing into bright living and dining areas. Walkout to a private 10x10 deck with beautiful back yard. Upstairs offers a spacious primary suite with walk-in closet and spa-like ensuite with double sinks, glass shower & custom niches. Two additional bedrooms (id:59911)
RE/MAX Gold Realty Inc.
983 Westminster Boulevard
Windsor, Ontario
Welcome to one of East Riversides most desirable neighborhoods, offering the peace and privacy you've been dreaming of. This beautifully updated home is ideally located with no rear neighbors and just a short walk to Brennan High School perfect for families. Step outside and enjoy a generous backyard ideal for summer evenings, bonfires, family get-togethers, or a friendly game of cornhole. Inside, you'll find a bright open-concept layout featuring soaring ceilings, pot lights, and a stylish white kitchen with slate tile floors, custom concrete countertops with a sleek epoxy finish, and newer appliances. The rich hardwood flooring adds warmth and elegance throughout. Upstairs, a spacious loft serves as a luxurious primary suite, complete with a walk-in closet, freshly painted walls, and updated flooring. The finished basement adds even more living space perfect as a kids' playroom, home office, or entertainment area. Seller reserves the right to accept or reject any offer at their sole discretion. (id:59911)
RE/MAX Excellence Real Estate



