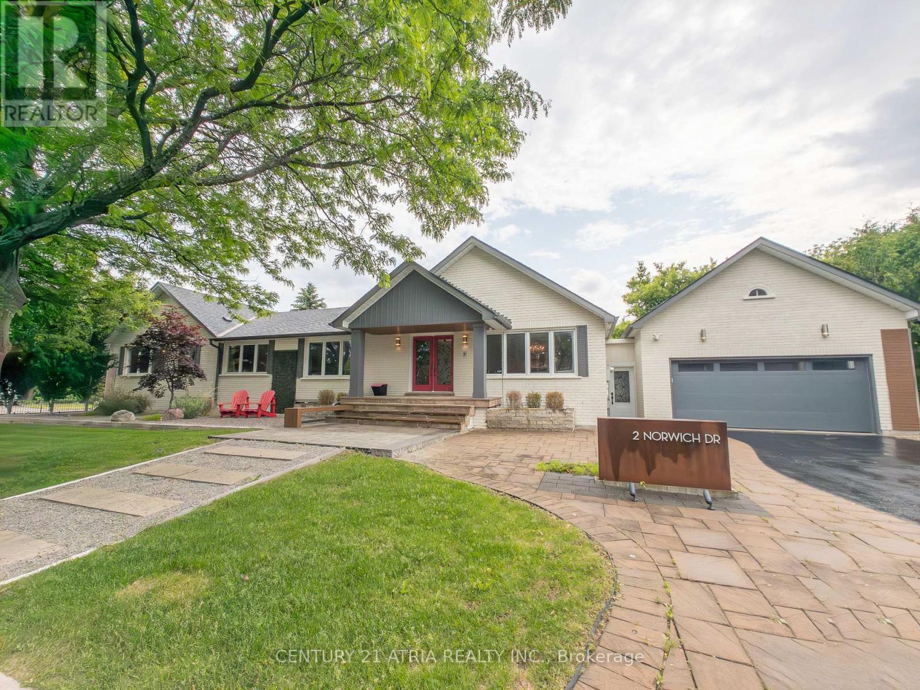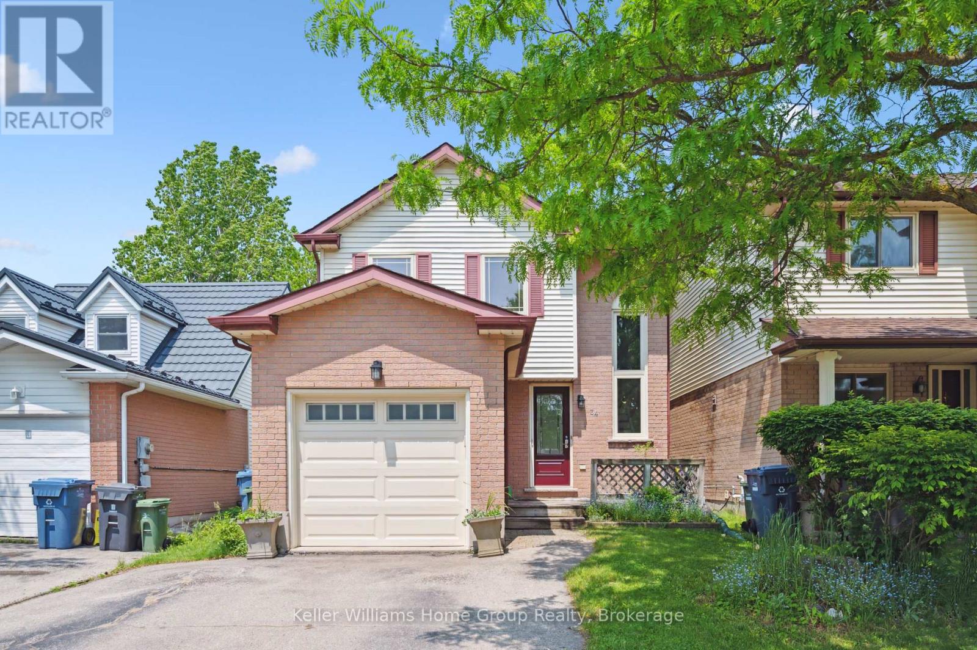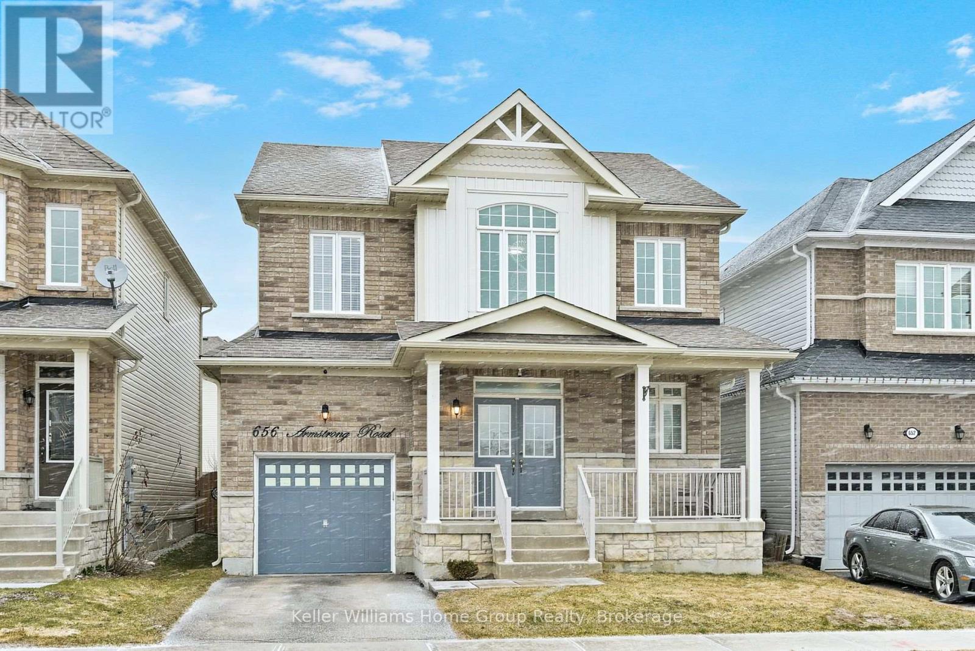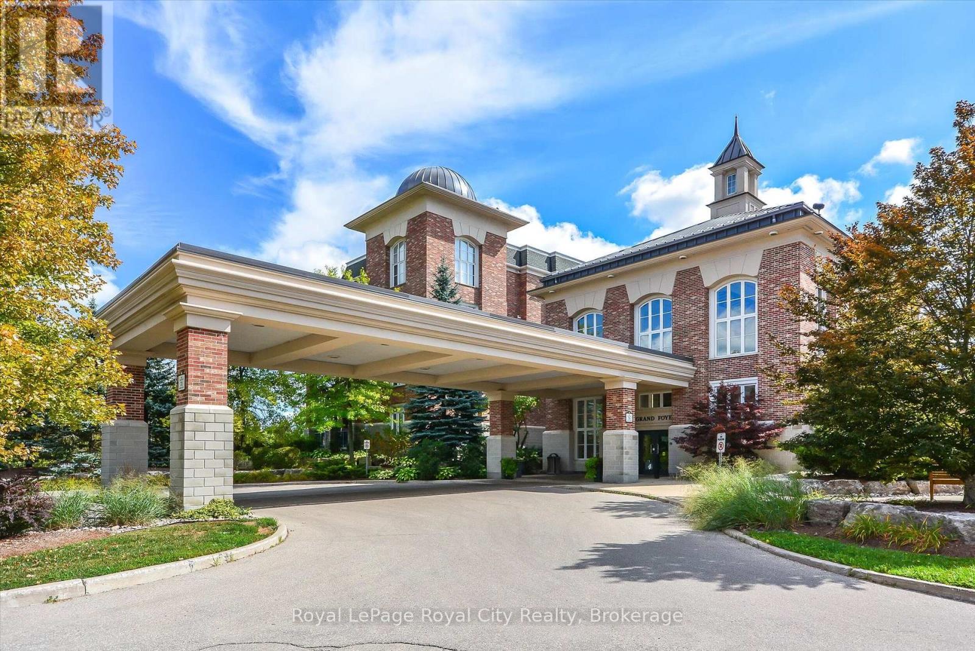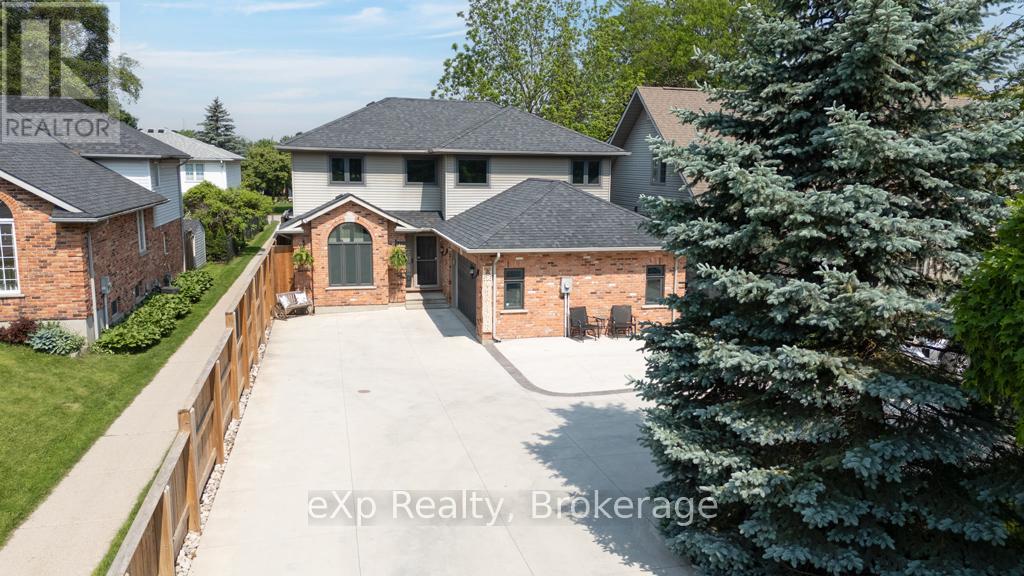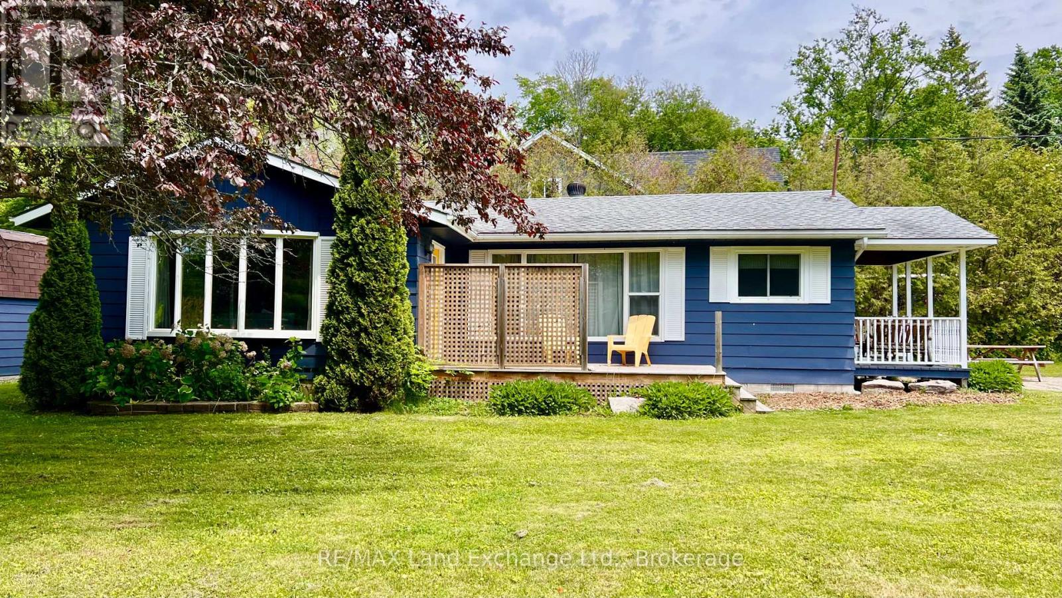126 Albert Street
Waterloo, Ontario
Attention investors! Could this be the best cap rate available in Waterloo Region?? Recently updated and ready for a new owner, this may be the opportunity you've been looking for. This large, 9 room licensed student rental property is in the prime location of Waterloo's university core! Bordering on Wilfred Laurier property and a short walk to UofW, this student magnet is very easy to rent because it's close to everything they need! Great sized rooms and the charm and character of this property make this a wonderful place to live! Don't miss this.. Book your showing today! (id:59911)
Royal LePage Wolle Realty
223 Margaret Avenue
Kitchener, Ontario
Don’t miss this rare opportunity to get into the market with this 1.5-storey, all-brick detached home full of potential. Set on a generous 50’ x 110’ lot, this solidly built property is brimming with possibilities for renovators, investors, or developers. Whether you're looking to restore its original charm, redesign to suit your vision, or rebuild entirely, the options are endless. Ideally located just minutes from Uptown Waterloo, Downtown Kitchener, major highways (7/8), parks, schools, shopping, and recreational amenities—this is a golden chance to create something special in one of the region's most convenient and connected neighbourhoods. Opportunities like this don’t last—schedule your viewing today! (id:59911)
RE/MAX Twin City Realty Inc.
35 Breckenridge Drive Unit# 23
Kitchener, Ontario
Great Opportunity for First Time Buyers, Investors or Small Families, this Upper Level, partial End Unit offers so much including Maintenance Free Living. Nestled in the highly sought-after neighbourhood of Heritage Park, this bright, stylish, and beautifully maintained 2-bedroom condo is just minutes from shopping, schools, playgrounds, and scenic walking trails. This home offers both comfort and convenience. The inviting, well-appointed eat in kitchen features Stainless Steel Appliances (2021) Ample Cabinetry, Generous Counter Space, and a Large Window to Invite Lots of Natural Light that enhances the space. The living room exudes warmth and charm, leading to a spacious balcony. Upstairs, you’ll find two generously sized Bedrooms with large closets, along with a 4-piece bathroom. The basement adds even more functionality with a roomy laundry area and plenty of extra storage. This pet- and family-friendly building also offers two parking spots and access to a recreational common area available for events. The Condo Fee includes your water, common elements (including playground), parking for 2 vehicles, landscaping/snow removal, garbage removal, roof/windows and building insurance. (id:59911)
Royal LePage Wolle Realty
2 Norwich Drive
Markham, Ontario
A truly rare, custom-built bungalow featuring over 5,000 sq. ft. of total living space approximately 2,500 sq. ft. on the main level, plus an additional 2,500 sq. ft. in the fullyfinished basement. This home offers 7 bedrooms and 4.5 bathrooms, making it perfect formulti-generational living or large families ~ Set on a sprawling corner lot with a private,expansive backyard that backs onto trees and a serene ravine all nestled in one of Markhamsmost sought-after neighbourhoods ~ Whether youre a family looking for a spacious,move-in-ready home to live and grow in or a developer eyeing long-term potential, this propertyoffers endless possibilities ~ Home is situated in top-ranked Franklin Street Public School andMarkham District High School ZoneKey Features: ~ Spacious open-concept layout ~ Grand foyer with custom detailing ~ Open-conceptkitchen perfect for entertaining ~ Elegant living & dining rooms ~ Dedicated home office +flexible-use rooms ~ Professionally finished basement with ample space ~ Beautifully landscapedyard with oversized private backyard ~ Ample driveway parking for multiple vehicles~ Zoned R3 (RES-LR3) Situated on a lot with R3 zoning under Markhams new 2024-19 by-law,this property offers a range of low-rise residential redevelopment possibilities. Buyers areencouraged to conduct their own due diligence with the City of Markham regarding specific uses,potential severance, or development permissions. Inspection welcome, but for buyer information only. No repairs will be made (id:59911)
Century 21 Atria Realty Inc.
49 Ellis Street
Port Rowan, Ontario
Welcome to 49 Ellis Street in the lakeside Village of Port Rowan. Renovate this old beauty into the house of your dreams or knock it down and start fresh! House is in poor condition - extensive renovations would be required. But we're dealing with a large lot (73 by 200 feet), that is located in a prime location only a short walk from the shops and stores of Port Rowan and right beside the school yard which provides extra open space. The existing house has lots of character with original wood trim in many of the rooms and a winding stair case. Lots of space - up to 5 bedrooms and two washrooms spread over the second and third floors. Large living room, family room, dining room and kitchen with patio doors leading to a sun room. Lots of potential to possibly restore for a large family, or to use a bed and breakfast. Close to town Amenities, only a short walk downtown to the grocery store or to the waterfront and associated harbour. Enjoy town living in the lakeside community of Port Rowan. Property being sold in AS IS condition (id:59911)
Peak Peninsula Realty Brokerage Inc.
34 Walman Drive
Guelph, Ontario
Wonderfully maintanied and updated family home located in Guelph's Desirable South End! Welcome to this move-in-ready home nestled in one of Guelph's most sought-after neighbourhoods. Featuring 3 bedrooms and 2 bathrooms, this home is ideal for first-time buyers, young families, or smart investors. Updates completed for you include: roof (6 years), ALL windows and doors (2019), water softener owned (4 years), and air conditioning; you can simply move in and enjoy. ! Step outside and walk to everything: Royal Recreation Trail, Scottsdale Library, public or catholic schools; Fred Hamilton French Immersion, Jean Little Public, St. Michael's Catholic school, and all the amenities you could ask for; Stone Road Mall, grocery stores, restaurants, parks, trails and more.The fully fenced backyard with large deck and hot tub, is perfect for kids, pets, or relaxing in your own green space, complete with a handy storage shed. The neighbours in this area are a group of many long time neighbourhood families; very nice folks :) This charming home blends comfort, convenience, and peace of mind. Don't miss out! (id:59911)
Keller Williams Home Group Realty
656 Armstrong Road
Shelburne, Ontario
OPEN HOUSE Sun June 22nd 1-2pm. You cant beat this immaculately maintained home for under $800k!!!! WOW! Get this one before it is gone as the value will blow your mind. 4 full bedrooms up, FULLY Finished basement with 5th bedroom AND 3pc bathroom! Over 3000 sq ft of finished living space, TWO CAR GARAGE (single door - double deep) and updated quartz counter tops in the kitchen with large island! This fantastic layout features a curved wood grand staircase, bright eat in kitchen with new quartz counter (2025) and large island with sliding patio doors out to fully fenced yard with composite deck and good sized storage shed / man cave. Cozy main floor living room offers a gas fireplace and hardwood floors. Main floor formal dining room also has hardwood floors - could be converted to a main floor office space. Enjoy carpet free living on the main floor (tile and hardwood). Upstairs you will find convenient second floor laundry, 4 good sized bedrooms all with walk in closets and a large primary bedroom with private luxury ensuite. The fully finished basement adds more than 700 sq ft of additional living space plus a 5th bedroom or office and 3pc bathroom which makes it ideal for an in law, guest or play room area. Other benefits to this home: California Shutters on the back, New Front Door & Garage Door, Central Vac Rough in, Water Softener is owned, Nest, Hardwired Security System, Freshly painted (2025). Walk to primary & high school and shops without having to cross any busy roads. You cant get a better location than this in Shelburne! Excellent for commuters - only 40-50 min to the GTA with an easy drive along highway 89 to Airport Road! See Floor Plans and Virtual Tour/IGuide attached to listing. (id:59911)
Keller Williams Home Group Realty
7298 Wellington Rd 30
Guelph/eramosa, Ontario
Proudly owned by the original owner, this charming brick bungalow is set on a serene 1-acre lot backing onto the tranquil waters of Hopewell Creek. Tucked away on the outskirts of Guelph, enjoy the peace and privacy of country living with the convenience of city amenities just minutes away. Step inside to find a warm and welcoming layout featuring a sun-filled living room, a bright and functional eat-in kitchen, three well-sized bedrooms, and a 4-piece main bathroom. The finished walk-out basement expands your living space with a spacious recreation room complete with a bar area- perfect for entertaining, as well as a 3-piece bathroom, a dedicated laundry room, and ample storage space. Thoughtful features continue outside with an attached 1-car garage boasting high ceilings, a large shed with hydro, and a handy garden shed- ideal for hobbyists, gardeners, or storage for your toys and tools. Located in a prime area near the Royal Distributing Athletic Centre and the Kissing Bridge Trail, this property offers the perfect balance of lifestyle and convenience. Whether you are looking for a home to raise a family, a peaceful place to retire, or a smart investment on a fantastic lot, this opportunity is not to be missed. (id:59911)
Royal LePage Royal City Realty
112 - 71 Bayberry Drive
Guelph, Ontario
Great opportunity to enjoy retirement living at The Village By The Arboretum in Guelph, Premier 55+ Adult Lifestyle Community. This bright corner unit is on the ground floor with 2 private balconies surrounded by trees with windows on three sides. For the environmentally conscious, you will appreciate the natural controls for cooling in the summer and protection in the winter. For easy access, the underground parking location is right beside the elevator, ride up and Unit 112, is steps away on the first floor. Inside, this unit of 1492 sq ft, features an open concept design, living and dining area surrounded by bright windows and patio doors opening onto one of the balconies. The second balcony faces east. Open this set of patio doors and enjoy your morning coffee from the breakfast area as the sun rises. The primary bedroom offers a ensuite 4 piece bath and a large walk in closet, with window views to the east. The second bedroom can be used as a TV room so you can watch the setting sun from the large bright windows. You'll also find a separate den with two entrances, in-suite laundry, and ample closet space throughout. Additionally, there is a conveniently located large exclusive locker for more storage. As a resident of The Village, you'll have full access to the 28,000+ sq ft Village Centre, a welcoming centre to meet your neighbours with many activities available; an indoor pool, sauna, hot tub, fitness rooms, tennis & pickleball courts, billiards, library, and over 100 resident-led clubs and classes. Besides planning for the future, living in this very special ground floor condo, being surrounded by trees and songbirds outside your door, creates a new lifestyle with new memories. (id:59911)
Royal LePage Royal City Realty
197 Balmoral Avenue S
Hamilton, Ontario
First time on the market! This well-maintained 3-bedroom home has been cherished by the same family for over 70 years. A short walk to beautiful Gage Park and the vibrant shops and eateries of Ottawa Street, this property is located in the family-friendly neighbourhood with a true sense of community. The kitchen and bathroom have both been tastefully updated, blending modern touches with timeless charm. A bright and spacious family room at the back of the home offers extra living space, filled with natural light and views of the private backyard- perfect for relaxing or entertaining. The basement features high ceilings and awaits your personal touches. With no rental items and pride of ownership throughout, this is a rare opportunity to own a truly special home in one of Hamilton's most beloved neighborhoods. (id:59911)
RE/MAX Escarpment Realty Inc.
510 Mornington Street
Stratford, Ontario
Welcome to 510 Mornington Street, a beautifully updated 3+1 bedroom, 4-bathroom home in Stratford's highly desirable Bedford Ward just steps from Bedford Public School, one of the city's top-rated elementary schools.With over 2600 sq ft of finished living space, this home is perfect for families and multi-generational living. Inside, enjoy new flooring throughout, a cozy sunken living room, and a show-stopping custom chef's kitchen (2024) designed with both function and style in mind. Upstairs, the primary suite is a retreat of its own, featuring a custom walk-in closet with built-in's and luxurious private ensuite. Two additional bedrooms, another full bath, and main floor laundry add to the home's convenience and comfort. The fully finished lower level offers flexible living with in-law potential including kitchen rough-in, spacious bedroom, 3-piece bath, and gas fireplace ideal for guests or extended family. Major upgrades include triple-pane windows (2019) for energy efficiency and noise reduction, and a composite deck with glass railings and integrated lighting, leading to your private, fully fenced backyard oasis. Unwind in the Arctic Swim Spa (2020) perfect for year-round use. The meticulous details in this home are sure to impress! Located minutes from Stratford's vibrant amenities, including the Stratford Festival theatres, Rotary Complex and William Allman Arena, restaurants, boutique shopping, farmer's market, parks, walking trails, Lake Victoria, and more. This home combines comfort, convenience, and community in one ideal package. Don't miss your chance to own this thoughtfully updated home in one of Stratford's most family-friendly areas. Book your private showing today! (id:59911)
Exp Realty
401 Oki Court
Huron-Kinloss, Ontario
Tucked away in the heart of the charming lakeside community of Point Clark, this warm and welcoming 3-bedroom, 1-bath home or cottage is your perfect escape. Just a short stroll to the sun-drenched shores of Lake Huron, its the kind of place where flip-flops and sunsets are part of daily life. Step inside and feel the easygoing vibe, a cozy, warm interior that invites you to kick back and unwind. Whether its a weekend getaway or your year-round home, this bungalow is just the right blend of comfort and character. Natural gas connection is ready for your new fireplace while outside, a spacious, double-car detached garage adds an unexpected twist currently transformed into a fun-filled games room, its the perfect hangout spot for rainy days, evening darts, or friendly competitions over a game of pool. The second part of the expansive property backs onto greenspace where you will see and hear birds, deer and other wildlife. With mature trees, gentle lake breezes, and the kind of community where neighbours wave and kids ride bikes til dusk, this inviting property offers the true spirit of lakeshore living - laid-back, friendly, and effortlessly enjoyable. (id:59911)
RE/MAX Land Exchange Ltd.



