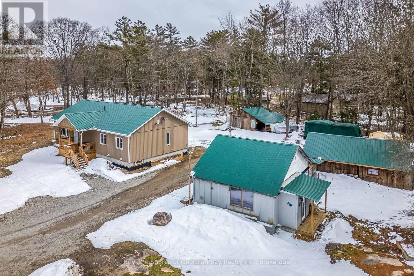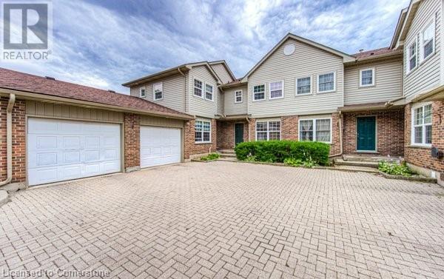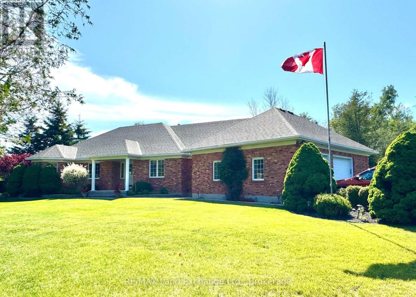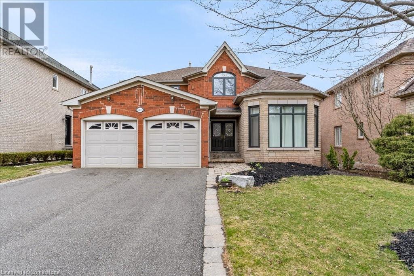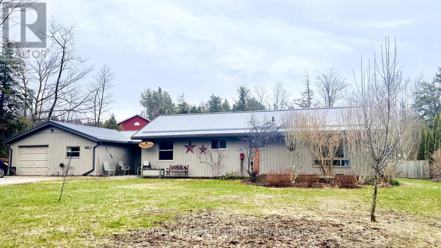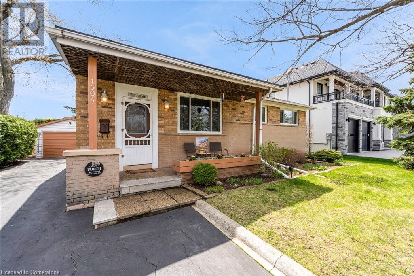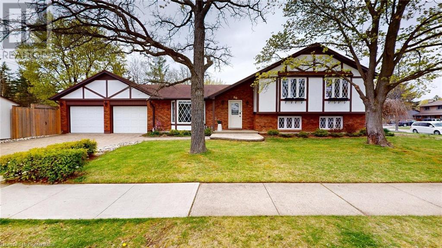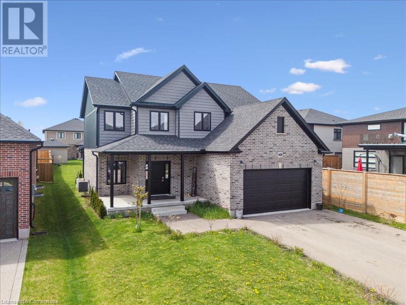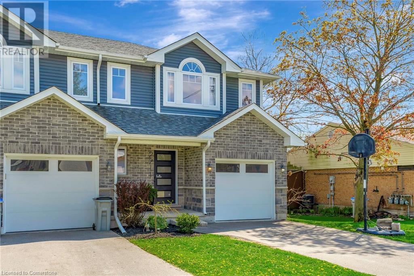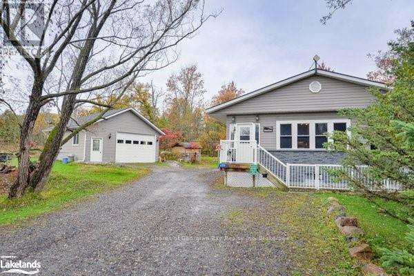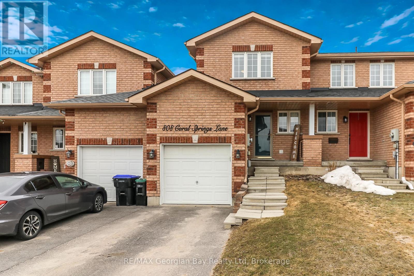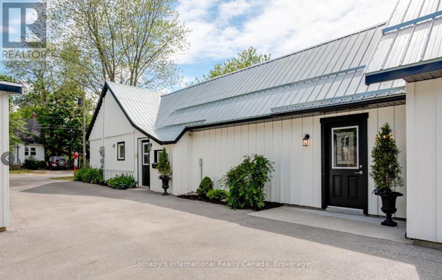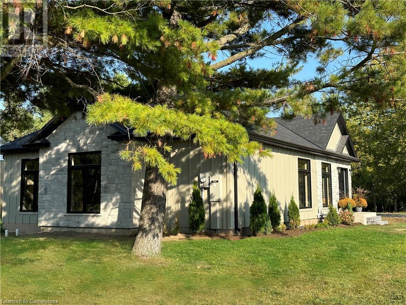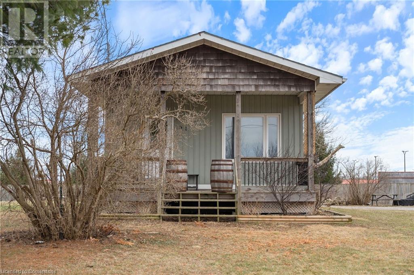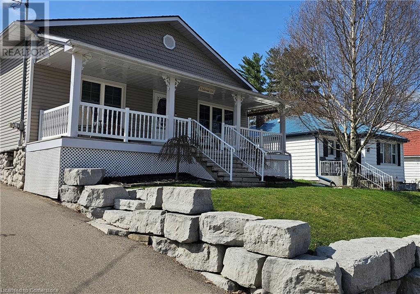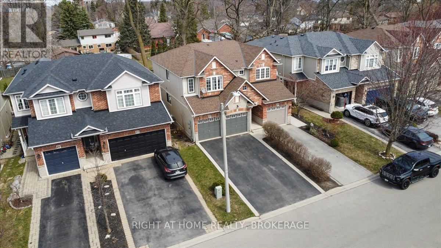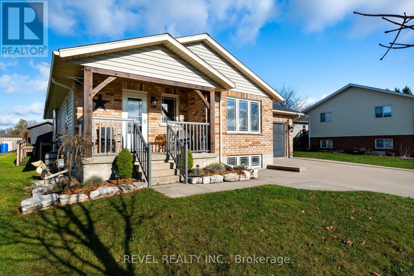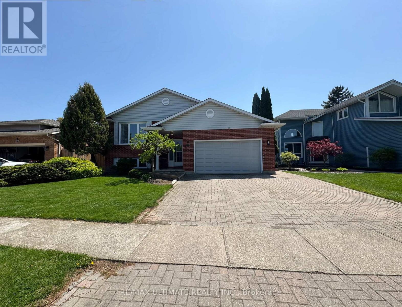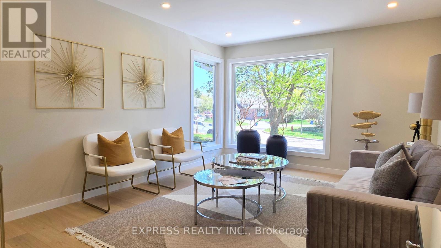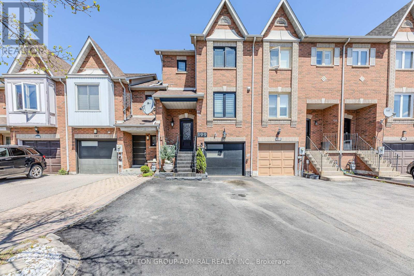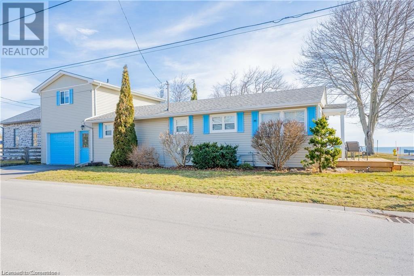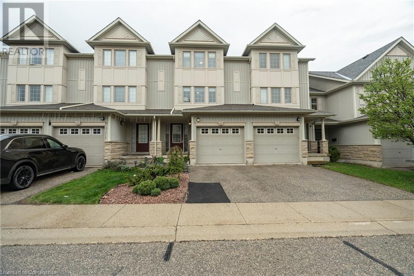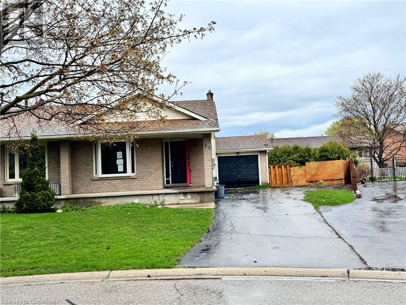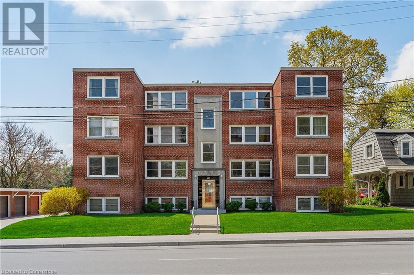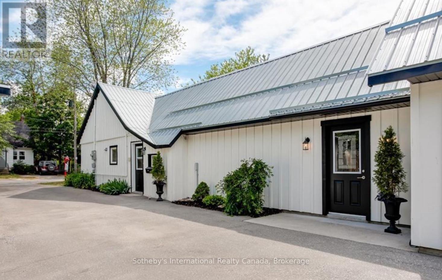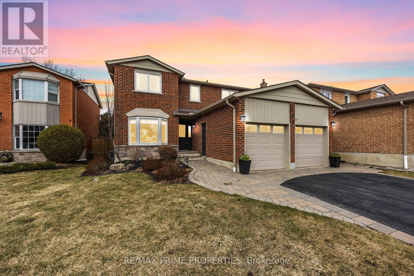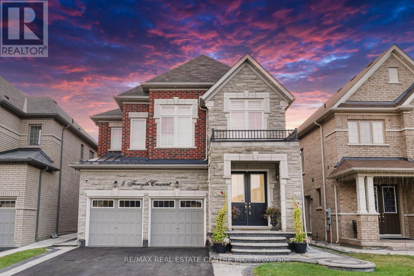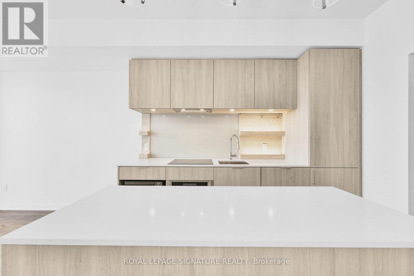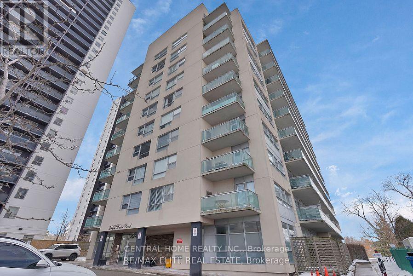25 Redwing Lane E
Georgian Bay, Ontario
Beautiful,4 Bedroom 2 Bathroom nearly new, 1,750 square ft. bungalow on 1.159 acres with a separate detached 1 bedroom guest house in Honey Harbour. It is walking distance to general store, school, town docks, pickleball courts and many more activities. The main home is only 5 years old, well constructed, with 4 generous sized bedrooms, including the large primary bedroom, with a 4 pc ensuite. Crown moulding throughout. There are 2 large decks to entertain on and the rear deck is covered, so it may be enjoyed year round. There is a separate 1 bedroom fully winterized guest house with a kitchen and bathroom.The guest house has its own seperate Hhydro meter and sewage system If it is not needed for the family it can be a great source of income. The property has plenty of parking, a fully detached garage and a couple of sheds. It you are looking for a home with lots of space inside and out, this Muskoka property is a must see. Immediate possession available. (id:59911)
Buy The Shores Of Georgian Bay Realty Inc.
56 Oakley Court
Ancaster, Ontario
Supreme location in highly desired neighborhood! Welcome home to this dazzling brick bungalow, impressively maintained and renovated with premium workmanship and materials. Amazing attention to detail and elegance shows throughout. The home is complete with mature landscaping, fully fenced yard and sparkling inground, heated, saltwater pool plus all of the luxuries of a backyard oasis like outside kitchen and lots of lounging space – perfect for stay-cay delights. Enjoy the main level features of open concept living, dream gourmet kitchen with all of the custom “I-wants” like Thermador appliances, Caesarstone central island, pot filler spigot, walk-in pantry and more. A beautiful Valor fireplace accents the living-dining area complete with huge windows. The serene primary bedroom boasts 4-pc ensuite bath and huge walk-in closet. 3-pc main bath completes this level. Lower 2-bedroom in-law suite with separate entrance from foyer will please your intergenerational family needs, or could provide income potential short-term rental opportunities. (Present owner has prior rented for $300/night and $2200 per month.) A Valor gas fireplace graces this space as well to add to the character of the home. For those wanting a dog-run, see the excellent potential on the side of the home @ 10 ft wide by 30 ft long. Just add another gate and pet-run is complete! Recent updates include: pool salt generator, pool filter ('20-'24) all exterior doors, flooring main- engineered hardwood, porcelain tile ( all '23); eaves ('22) 2 main level bedrooms converted to large Primary with ensuite bath/walk-in closet, pool shed roof shingles & trim replaced, furnace & AC replaced, Exterior stucco, brick painted, new windows (all'19) and more! Homes like this don’t come around often – book your private showing today and experience the lifestyle 56 Oakley Court has to offer. Ask for a Features List Brochure available on request. (id:59911)
RE/MAX Escarpment Realty Inc.
250 Keats Way Unit# 26
Waterloo, Ontario
Check out this amazing investment opportunity at 250 Keats Way, Unit 26! Located steps away from great schools, beautiful parks, the University of Waterloo and Wilfred Laurier, plus with easy access to public transportation you can get anywhere you need in minutes! This is a turnkey investment property, step into your position as a landlord with all 4 rooms rented out. With ample parking, the unit comes with 1 driveway space and 1 garage space, plus visitor parking. Updates include; a brand new dishwasher and washing machine and windows installed in 2023. The perfect opportunity for a savvy investor! Currently holds a Valid Residential Rental License for 4 bedrooms. Call today for your private tour. (id:59911)
Flux Realty
115 Deerhurst Drive
Huron-Kinloss, Ontario
Once in a while an ideal property with the perfect location comes to market and this one has it all! This all brick 3853 total sq foot home sits on a half acre lot that has a creek on one side and a Walking trail that is literally off your back yard, and situated at the end of a cul de sac. The main floor of this home features a newly renovated kitchen, open floorplan for entertaining, enclosed sunroom off of the dining area and rear deck, and the list goes on! Master suite consists of walk in closet and full 4 pc en-suite, Second bedroom and second bath, main floor laundry, large den and sunken living room with fireplace completes main floor plan. Lower level consists of 1971 sq ft with a 3rd Bedroom, 2 pc bathroom, and large entertainment room complete with bar. There is a lot that this listing has to offer and must be seen to fully appreciate the serenity it has to offer. (id:59911)
RE/MAX Land Exchange Ltd.
1459 Bayshire Drive
Oakville, Ontario
Welcome to your new home and it's been adjusted in price! This exquisite four-bedroom detached home invites you to enjoy the perfect blend of comfort and nature, located in the highly sought-after school district of Joshua Creek in Oakville. Enjoy the serene lifestyle this home offers in a picturesque setting, backed by a beautiful wooded ravine where vibrant cardinals and other lovely birds can be seen right from your backyard. A tranquil walking trail meanders through the lush wooded ravine, perfect for morning strolls or evening adventures. Step inside to discover a bright and airy living space adorned with gorgeous matte-finished wide plank hardwood floors and large porcelain-like tiles that add a touch of elegance. The heart of the home features a spacious layout ideal for family gatherings and entertaining friends. One of the highlights of this property is the walkout finished basement, which provides additional living space and easy access to your private oasis. Dive into your own inground pool, perfect for refreshing swims on warm summer days or lounging poolside in the sun. Over $200K in recent upgrades include new windows and patio doors, enhancing energy efficiency and inviting natural light throughout the home as well as gorgeous wide plank matte hardwood flooring and stair cases and porcelain-like tiles, light fixtures, interior painting, 2 baths/powder room updated. No carpet in this home! The exceptional location, remarkable features, and access to top-rated schools make this property a unique find. Embrace the opportunity to create your perfect sanctuary in a beautiful setting! Don't miss out on this rare gem. Schedule your viewing today and start imagining the possibilities. (id:59911)
Century 21 Miller Real Estate Ltd.
460 Bobcaygeon Road
Minden Hills, Ontario
Welcome to your dream home at 460 Bobcaygeon Rd! This stunning raised bungalow, built in 2021, perfectly blends modern design with natural beauty. Nestled on 1.32 acres, its just minutes from downtown Minden. The main floor boasts 1,385 sq. ft. of open-concept living space, featuring three spacious bedrooms, two stylish bathrooms, and a cozy propane fireplace in the living room. The well-appointed kitchen seamlessly flows into the living area and opens onto a charming back deck with a gazebo perfect for entertaining. The expansive backyard is a true family retreat, complete with a swing set, tire swing, and serene creek views. The attached, heated three-car garage is a standout, offering 13-ftceilings, a built-in bar, and direct access to the basement, main floor, and backyard. The unfinished basement is ready for your personal touch, with plumbing roughed in for a bathroom and large windows that flood the space with natural light. Additional perks include a Generac generator, main-floor laundry, and approved permits in hand for a 24 x 36 ft detached garage. Conveniently located near schools, shopping and scenic parks like Minden Boardwalk and Minden River Walk, this home offers the perfect mix of comfort, convenience, and charm. Don't miss this incredible opportunity and schedule your viewing today! (id:59911)
Century 21 Granite Realty Group Inc.
RE/MAX All-Stars Realty Inc.
203 London Road E
Huron-Kinloss, Ontario
Year round home in Point Clark that sits on a quiet privately owned road and the best part is, you will own it. This tastefully remodelled home spans 1618 square feet which includes 3 bedrooms, 1 Living room and a bonus room for extra entertaining. Outdoor space consists of new sheltered deck area, fenced in rear yard, and a storage shed for all your tools and Kabota tractor (included in sale) storage. Extra includes hardwired generator, vinyl board and batten siding, newer septic system, and a metal roof for maintenance free exterior. Whether you are searching for a cottage or your next year round home, this one will surely tick all your boxes. (id:59911)
RE/MAX Land Exchange Ltd.
108 Garment Street Unit# 2312
Kitchener, Ontario
Experience Urban Luxury at Garment Street Condos! Welcome to Garment Street Condos, where luxury meets convenience in the heart of Kitchener’s Innovation District! This stunning 1-bedroom, 1-bathroom condo offers 549 sq. ft. of modern living space, including a 50 sq. ft. private balcony, ensuite laundry, underground parking, and a locker. Inside, you’ll find sleek finishes and contemporary design, featuring stylish cabinetry, a chic kitchen backsplash, and durable vinyl plank flooring. Step onto your balcony and take in the vibrant city views, perfectly capturing the energy of downtown Kitchener. Located just steps from the ION Light Rail and the region’s future multi-modal transit hub, this condo offers unmatched walkability. Enjoy being minutes from Victoria Park, top post-secondary campuses, and major tech employers like Google, all while being surrounded by fantastic restaurants, cafés, boutiques, and entertainment venues. The 5th-Floor Park Terrace is designed for relaxation and socializing, featuring an outdoor pool, BBQ area, and landscaped terrace. Stay active with the private basketball court, fully equipped gym, and on-premise dog run, or host gatherings in the entertainment room. This is more than a home—it’s a lifestyle. Whether you’re a young professional, student, or investor, this condo places you at the center of it all. Available from May 15th & after. Please note that some photos are virtually staged. (id:59911)
Condo Culture Inc. - Brokerage 2
1504 Bridge Road
Oakville, Ontario
This charming bungalow has endless possibilities! Welcome home! This beautifully maintained bungalow offers over 1,600 sq. ft. of living space across two levels, making it perfect for families or those looking to build their custom oasis. Nestled on a generous lot, this property is a find for builders and contractors! Step inside to discover a bright and inviting layout, The open kitchen flows seamlessly into the eating area and living room, creating an ideal space for entertaining family and friends. Enjoy cozy evenings on the private front porch with a glass of wine, or retreat to the tranquil backyard, surrounded by lush perennials and trees that offer the privacy you desire. The primary bedroom is conveniently located on the first floor & truly a sanctuary, featuring a sliding door that leads to a stunning two-level deck adorned with a vine-covered pergola, providing the perfect shaded spot to relax and unwind, especially if you love hot tubs. Venture downstairs to find a spacious rec room, complete with a gas line ready for a future fireplace, a large office that could easily serve as an additional bedroom, and a convenient 3-piece bath. Natural light floods every corner of this home, enhanced by pot lights throughout, creating a warm and welcoming atmosphere. You'll also appreciate the separate garage, perfect for parking or additional storage. This bungalow has been lovingly cared for and is ready for you to move right in! Don't miss your chance to make this charming property your own. Local amenities also include Bronte Harbour, Coronation Park, and Downtown Oakville with bicycle and walking trails lakeside as well as shopping and highway access closeby. Envision the memories you'll create in this delightful home! (id:59911)
Century 21 Miller Real Estate Ltd.
80 Morrison Road
Kitchener, Ontario
Chicopee gem! Spacious, move-in ready, 4 level side split with 3 +1 bedrooms, double car garage and ample space for the growing family. Desirable location with easy access to the 401, Expressway and walking trails. Many valuable upgrades including a metal roof, high-end custom kitchen and interlock driveway. Photos have been virtually staged. (id:59911)
Comfree
136 Village Road
Wellesley, Ontario
WELLESLEY STUNNING FAMILY HOME WITH OVER 2,500 SQ. FT. ABOVE GRADE + A FULLY FINISHED BASEMENT. Stunning 5-Bedroom Home in the Heart of Wellesley Village! This elegant 3,657 sq. ft. including the finished basement, residence offers the perfect blend of modern design and comfortable living. Located in a quiet, family-friendly neighborhood just steps from parks, top-rated schools, and shopping, this beautifully crafted home features an open-concept main floor with a bright living room and a chef-inspired kitchen complete with stainless steel appliances, ample cabinetry, and a cozy breakfast nook with walk-out access to the backyard. Enjoy abundant natural light throughout the main level, along with a spacious laundry room and 2-piece powder room for added convenience. Upstairs, you’ll find four generously sized bedrooms, including a luxurious primary suite with a walk-in closet and a 4-piece ensuite bath. The fully finished basement provides incredible versatility, offering a large recreation area, a 5th bedroom with sliding barn doors—ideal for a guest room, office, or extra storage—as well as a cold room and utility space. This home is a rare find in one of Wellesley’s most sought-after areas—don't miss your chance to make it yours! (id:59911)
RE/MAX Twin City Realty Inc. Brokerage-2
413 Falconridge Drive
Kitchener, Ontario
Rare find 5 bedroom, 4 bathroom custom built all brick home in sought after Kiwanis park neighbourhood, ideal for your growing family. Huge primary bedroom on main floor with cathedral ceiling & 5 piece ensuite Plus a walk in dressing room. Breathtaking double height great room complimented with fireplace and open to dinette. Kitchen with granite countertop, lots of cupboards & island. Separate formal dinning room. Four bedrooms on second floor, new flooring in all bedrooms. Just a short walk to Kiwanis park, playground & Grand river and short drive to all amenities. unspoiled basement offers a great option for future rec/room is awaiting for your personal design. This house is gorgeous and a must see, don't lose your chance to see this very special home. (id:59911)
Engel & Volkers Waterloo Region
Green City Realty Inc.
2211 William Shakespeare Street
Shakespeare, Ontario
Modern, move in ready, and beautiful! Built in 2019 this stunning home is very impressive! Featuring 3 bedrooms, 3 bathrooms, a single car garage, a interlocking patio out back, and a fully fenced yard! The curb appeal is amazing, pulling up to the home, its very peaceful and family friendly, complete with charming from porch. Inside, featuring just under 1500 square feet of space, plus the basement! Open, clean, and bright! Spacious foyer, main floor bathroom, open kitchen with breakfast bar and quartz countertops! The living room and dining room allow for plenty of room for family and friends! Sliding patio doors lead to the amazing yard. Upstairs, the primary suite is a dream home true, with extra high ceilings, tons of closet space, your own ensuite bathroom. Additionally on this level there is 2nd floor laundry, so convenient! As well as a third bathroom, perfect for the kids, and two additonal very spacious bedrooms. The basement is large and features a large egress window as well! Roughed in for a 4th bathroom if desired! This is a hot price and there is still room to invest here and increase the homes value, its the perfect home for those looking for an amazing home at great value. Book your showing ASAP! ** SEE FULL VIDEO. TOUR! ** (id:59911)
Keller Williams Innovation Realty
239 Royal Street
Waterloo, Ontario
Welcome to 239 Royal St. Discover this charming bungalow located in a highly desirable Waterloo neighbourhood. This well-maintained home has had several updates that bring out its charm. The main floor boasts three bright bedrooms and a beautiful newly renovated four-piece bathroom. Natural light floods the open-concept living and dining area through a generous window. The cozy, updated kitchen, featuring soft-close cabinets, a Peka magic corner, Solatube and a gas stove, overlooks a fenced in backyard. Main floor is carpet free with engineered hardwood throughout the living room, hall and bedrooms. Partially finished basement offers a spacious recreation room, cozy gas fireplace and an additional three-piece bathroom. A convenient side entrance adds potential for an in-law suite. Situated on a picturesque, tree-lined street in a family-friendly area, this home is just moments from parks, trails, shops, and the Expressway. (id:59911)
Royal LePage Crown Realty Services Inc. - Brokerage 2
31 Driftwood Place
Kitchener, Ontario
Tucked away on a quiet, child-friendly cul-de-sac in the heart of Forest Heights, this lovingly maintained home is the perfect place to put down roots. With 3 bright bedrooms and 1.5 baths, this move-in-ready charmer has all the space a growing family needs. The main floor invites you in with a beautifully updated kitchen – perfect for weeknight dinners and holiday baking – along with a cozy formal dining area for family gatherings. The comfortable living room opens onto a large, fully fenced yard, a safe haven for kids and pets to play freely, or for hosting weekend barbecues. Upstairs, you’ll find three generous bedrooms, each with plenty of natural light, and an updated 4-piece bathroom that makes busy mornings a little easier. The finished basement provides a versatile space for a playroom, family movie nights, or a home office, with lots of storage for all your gear. The 21-foot deep garage is ideal for extra storage or a handy workshop space, while the quiet, friendly neighborhood is within walking distance of excellent schools and beautiful parks – perfect for family strolls or bike rides. With a new roof in 2024 and convenient access to nearby amenities and the expressway, this home blends comfort, practicality, and a sense of community – a place where memories are made. (id:59911)
Royal LePage Wolle Realty
60 Frederick Street Unit# 2505
Kitchener, Ontario
Live in the heart of downtown Kitchener at 60 Frederick Street—where modern design meets unbeatable convenience. This stylish 1-bedroom, 1-bathroom unit offers open-concept living with floor-to-ceiling windows, a private balcony, and stunning city views. The modern kitchen is equipped with stainless steel appliances, quartz countertops, and sleek cabinetry. Enjoy the ease of in-suite laundry, smart home features (digital lock, smart thermostat & light switches), and a thoughtful layout designed for everyday comfort. The building is packed with amenities: concierge service, a gym, yoga room, party room, and a rooftop terrace with BBQs. Fast Rogers internet is included with your unit! You’re just steps from the ION LRT, GRT transit, Conestoga College DTK Campus, UW School of Pharmacy, Kitchener Farmer’s Market, restaurants, bars, coffee shops, and Kitchener’s Innovation District—with companies like Google, Communitech, and D2L all nearby. For serious buyers, a fully furnished option is available—move in with ease or rent it out right away. Whether you’re a first-time buyer, investor, or looking for a low-maintenance urban lifestyle, this condo has it all. Book your showing today and experience downtown living at its best! Whether you’re a first-time buyer, investor, or looking for a low-maintenance urban lifestyle, this condo has it all. Book your showing today and experience downtown living at its best! (id:59911)
RE/MAX Real Estate Centre Inc.
6 Chestnut Drive Unit# 81
Grimsby, Ontario
Step into this impeccably maintained Losani-built 3-storey townhome, ideally located in one of Grimsby’s most sought-after neighbourhoods. Featuring over 1,400 sq. ft. of well-designed living space, this home offers a bright open-concept layout with good flow and convenient inside access from the garage. The main living area showcases a formal dining space, a modern kitchen equipped with stainless steel appliances, granite countertops, and a blend of ceramic and hardwood flooring throughout. Just off the spacious living room, enjoy a walk-out balcony — perfect for relaxing or entertaining. Upstairs, the beautifully crafted staircase leads to two generously sized bedrooms, including a large primary bedroom complete with a walk-in closet. A full 4-piece bathroom and a convenient upper-level laundry area with newer washer/dryer (2024) add to the home’s functionality. Close to parks, schools, major amenities, the future GO Station, and with easy access to the highway, this is the ideal home to enjoy comfort, convenience, and community in Grimsby. (id:59911)
Keller Williams Edge Realty
5 Mcgill Drive
Kawartha Lakes, Ontario
**Your Dream Home by the Water Awaits!**Welcome to your very own slice of paradise with waterfront living all year round! This lovely home has 5 spacious bedrooms, making it a fantastic spot to gather with family and friends - perfect for those fun summer parties or cozy winter nights by the fire. You'll be amazed by the over $400,000 in renovations and upgrades that make this home truly special!The kitchen is a real showstopper! With a big pantry, a central island that doubles as a breakfast bar, and shiny new stainless steel appliances, it's a chefs dream. The gorgeous waterfall granite countertops and high-quality finishes will have you excited to cook and entertain. You really have to see it in person! Imagine winding down with stunning sunsets from your brand new deck just off the dining room - a wonderful place to relax and enjoy the view. And lets not forget the sunken living room! It features a beautiful gas fireplace and opens up to your patio and private beach, blending indoor and outdoor living beautifully.Whether your'e looking to swim, boat, or just kick back and enjoy the peaceful surroundings, this immaculate lakefront home offers endless fun and relaxation throughout the year. Come see it for yourself - you won't want to leave! (id:59911)
Peak Realty Ltd.
659 Honey Harbour Road
Georgian Bay, Ontario
Great property and home in Port Severn, Muskoka on a 1 1/2 acre of land, situated on a paved, well maintained municipal road. 659 Honey Harbour Rd. has great curb appeal. It is a 2 bedroom, 2 bathroom home with a large den that can be easily converted into a 3rd bedroom. The quality built 24' X 28' heated shop/garage is perfect for contractors or to store your toys in. The shop has an entrance door and a 9' X 14' roll up door. The interior height of the shop is 12'10". The backyard is naturally beautiful and very private. This is a great house for commuting and very close to Hwy #400. Just down the street is a waterfront park and beach, with a children's play area and boat launch. There is also Oak Bay golf course close by. There is something to do year round for outdoor enthusiasts. ATV trails, boating, swimming, hunting, birdwatching, snowmobiling, skiing and fishing. You name it, this area can't be beat. (id:59911)
Buy The Shores Of Georgian Bay Realty Inc.
82 Welland Avenue Unit# 5
St. Catharines, Ontario
1 Bedroom, 1 Bathroom Unit For Lease. Carpet Free, Updated Kitchen And Bright Open Windows. Shared Laundry Space In Basement. Available Immediately. Tenant Incentive- FREE PARKING For 6 Months, 11th Month Free Rent. (id:59911)
Right At Home Realty
808 Coral Springs Lane
Midland, Ontario
Super Fantastic value can be found in this all brick Freehold Townhome (no condo fees) located in quiet area only steps to Parkette and other conveniences. This well kept home features: Open Living Area with walk out to Patio * Great working Kitchen with Pass through * 2 Large Bedrooms * 1-4pc Bath and 1-3pc Bath * Mostly Finished Room in Basement perfect as Rec Room or 3rd Bedroom * Gas Furnace with Central Air * Fully Fenced Back yard great for Kids or Pets * Home attached on one side and only Garage attached on other side * Single Garage with Back Yard Access * Paved Drive. Located in North Simcoe and offering so much to do - boating, fishing, swimming, canoeing, hiking, cycling, hunting, snowmobiling, atving, golfing, skiing and along with theatres, historical tourist attractions and so much more. 40 minutes to Orillia, 40 minutes to Barrie and 90 minutes from GTA. ] (id:59911)
RE/MAX Georgian Bay Realty Ltd
71 Bluffs Road
Clarington, Ontario
**Embrace an Unparalleled Retirement Lifestyle!** Step into this exquisite 2-bedroom, lakefront bungalow, perfectly nestled in the heart of the vibrant Wilmot Creek Retirement Community.Picture yourself unwinding or entertaining friends in the generous living room or luminous sunroom, flooded with natural light from expansive bay windows and warmed by the comforting glow of a gas fireplace. The updated kitchen is a culinary haven, designed to ignite your creativity and transform every meal into a delightful experience.Venture outside to your own personal oasis, where breathtaking, unobstructed views of Lake Ontario await you. Enjoy tranquil shaded seating areas, ideal for losing yourself in a good book or savouring your morning coffee amid the serene surroundings of nature.Explore this charming community, where stunning views of Lake Ontario are yours to enjoy at every turn. With an abundance of recreational and convenience amenities right at your doorstep including indoor and outdoor pools, pickle-ball and tennis courts, a private golf course, a pharmacy, and a salon, you'll discover everything you need for an active and vibrant lifestyle.More than just a house, this is a remarkable lifestyle waiting for you to claim. Don't let this opportunity pass you by; make this your new home today! (id:59911)
Peak Realty Ltd.
223 Sixth Street
Collingwood, Ontario
Exceptional opportunity to own a versatile 2-unit investment property in the heart of Collingwood's tree streets neighbourhood. Ideally located within walking distance to downtown and directly on the public transit route, this single -level property offers flexibility with both units currently vacant. Unit A features 2 bedrooms, 1 bathroom, an office/den and a charming blend of restored original character, complete with private patio and shed. Unit B, newly built in 2013, includes 2 bedrooms, 1 bathroom, polished concrete floors with in-floor heating, and an extensive backyard oasis with it's own shed. Live in one unit while renting the other or lease both at market rates. Upgrades include newer perimeter fencing, ductless air conditioners and the pergola over the patio in Unit B. (id:59911)
Sotheby's International Realty Canada
68 Hamilton Plank Rd
Port Dover, Ontario
Anchored in the charming lakeside town of Port Dover, this beautifully designed bungalow offers the perfect blend of coastal charm and modern luxury. From the moment you arrive, the curb appeal stands out with its stylish stone and board-and-batten exterior, 9' ceilings, and oversized 60x80 black vinyl windows that flood the home with natural light. Step inside to a thoughtfully crafted interior featuring a chef-inspired kitchen with granite countertops and backsplash, built-in stainless steel appliances including a wine fridge, a walk-in pantry, and a sun-filled window bench with built-in storage. The open-concept living space is anchored by a striking floor-to-ceiling black quartz fireplace, paired with modern lighting and luxury vinyl flooring that flows throughout. The primary suite offers a peaceful retreat with a custom walk-in closet and a spa-like ensuite showcasing a quartz walk-in shower and freestanding tub. Two additional bedrooms provide flexibility for guests, family, or a home office. A spacious mudroom/laundry room with a wash basin connects directly to the two-car garage, which features 9' wide garage doors for added convenience. Outside, a large concrete pad offers the perfect spot to park your boat or RV—or design your dream workshop. The home also includes brand-new appliances with a one-year warranty, an asphalt driveway, rear fencing, a fully waterproofed basement, and a Generac 200A transfer switch for peace of mind in any season. Located mere blocks from your morning coffee and the beach, this newly rebuilt home is ready to welcome you to the laid-back yet luxurious lifestyle that makes Port Dover so special. Experience lakeside living at its finest! (id:59911)
RE/MAX Erie Shores Realty Inc. Brokerage
51 Echo Street E
Cayuga, Ontario
Welcome to 51 Echo Street! This cozy yet open 2-bedroom, 1-bathroom home features soaring high ceilings and a bright, open-concept main floor—perfect for entertaining. The basement boasts a good-sized primary bedroom with a big closet for ample storage, as well as a second bedroom for an office/guest room. The spacious oversized lot offers endless possibilities for outdoor entertaining, gardening, or future expansion. Ideal for a young couple or first-time buyer, this home blends charm, comfort, and functionality. Don’t miss out—schedule your showing today! (id:59911)
RE/MAX Erie Shores Realty Inc. Brokerage
8 Oakwood Avenue
Simcoe, Ontario
Charming and thoughtfully updated, this 2-bedroom bungalow sits on a fully fenced lot in a mature Simcoe neighbourhood just minutes from schools, shopping, and local parks. Behind its clean curb appeal and modern exterior updates lies a welcoming interior with an efficient layout, ideal for first-time buyers, downsizers, or those looking to step into the market. The home features a refreshed kitchen and bath, updated flooring, and neutral paint throughout. A bright main floor living space offers cozy comfort, while the basement provides ample storage and future potential. Enjoy summer evenings in the private backyard or tinker in the spacious shed. Walking distance to amenities, 8 Oakwood Avenue blends timeless character with everyday convenience. (id:59911)
RE/MAX Erie Shores Realty Inc. Brokerage
38 Harbour Street Unit# 203
Port Dover, Ontario
Welcome Home to the Beautiful Sunrise at Dover Wharf. This custom-built waterfront condo offers an exceptional blend of luxury, comfort, and small-town charm. Designed to impress, The Sunrise features wall-to-wall windows that showcase breathtaking views of the Lynn River as it flows into Lake Erie, filling the home with natural light. This bright and spacious 2-bedroom, 2-bathroom unit boasts an open-concept layout that seamlessly connects the kitchen, living, and dining areas—perfect for both relaxing and entertaining. The primary suite includes a generous walk-in closet and a private ensuite bathroom for your comfort and convenience. Enjoy your morning coffee on the balcony while soaking in the serene waterfront setting, or step outside to explore everything this charming town has to offer. Just a short walk away, you'll find boutique shops, cozy cafés, local restaurants, a theatre, parks, and a beautiful beach. Lovingly maintained, this home also features premium upgrades such as quartz countertops, soft-close cabinetry, and custom built-ins. Experience the warmth, connection, and simplicity of small-town living—paired with the luxury of waterfront views of the Lynn River and Lake Erie. Don’t miss your chance to call this extraordinary condo your new home! (id:59911)
Coldwell Banker Big Creek Realty Ltd. Brokerage
196 Windham Street
Simcoe, Ontario
It's time to make your dream of home ownership a reality today! Cast your eyes on 196 Windham Street in Simcoe, Ontario. Great curb appeal with this detached home at an affordable price. Maybe you are just getting married, or you are looking to downsize, you will love this compact home. Built circa 1935, approximately 1,300 square feet, this 1.5 Storey home features 2 bedrooms on the main floor, a large living room, dining room, galley kitchen with lots of cabinetry, a 3-piece bathroom & a main floor laundry room with access to the back deck. Upstairs features a large primary bedroom suite and an additional nook area that is perfect for a couple of lounge chairs for reading or listening to music. Outside you'll find a fully fenced backyard, a single car detached garage and a long driveway for your vehicles. New asphalt driveway in 2020. Don't delay! Book your viewing today. It's time to live your best life and own a piece of the Canadian dream. Home awaits! (id:59911)
Royal LePage Trius Realty Brokerage
4075 Thomas Street
Beamsville, Ontario
Excellent 4+1 bedroom home situated in the popular town of Beamsville. Quality built Losani home in vista ridge development with over 2800 sq ft of finished living space. Sought after Niagara county with world class wineries nearby. 4 baths with 2 ensuites. Perfect for the growing family. Expansive family room with hardwood floors and gas fireplace clad in tile. Modern open concept layout leads you to a custom built family size kitchen with quartz countertop. Inviting kitchen island with quartz counter. Kitchen walkout to entertaining deck. Main flr 2pc bath. Upper level offers 4 large bedrooms, two ensuites, and laundry area. The basement with vinyl floors leads you to an entertaining rec room with pot lighting a fitness room and an extra bedroom. Abundance of natural lighting in the basement with a bonus walkout to fenced large yard. Located minutes from the Bruce trail, hwy, parks and schools. (id:59911)
RE/MAX Escarpment Realty Inc.
622423 Sideroad 7
Chatsworth, Ontario
Discover the beauty of lakeside living in this captivating hand built property nestled around the shores of Lake McCullough. This home features absolutely stunning hand carved wood work that needs to be seen in person to fully appreciate along with breath taking views of the water. Nature at your footsteps, boasting 290 feet of lake frontage making private lakeside living a reality. A perfect blend of rustic charm and modern living with over 4200 sq/ft of living space and spanning over 5.8 acres, this truly is a one of a kind property. A short drive to Owen Sound and two hour drive to Toronto. Let this private oasis be your live in year round residence or getaway family retreat. New well(2023), Furnace(2023) Steel Roof. Every sunrise offers a new private masterpiece for you to enjoy. Don't miss this opportunity to make it yours. (id:59911)
RE/MAX West Realty Inc.
27 Sunnycroft Court
Hamilton, Ontario
Welcome to 27 SUNNYCROFT CRT. - This spacious, sun-filled, 3-bedroom semi-detached home comes with double parking in front of its double garage, a private fenced-in backyard backing onto green space and a professional finished basement for entertainment, all while located in the desirable Waterdown neighbourhood! Step into the main floor to an open-concept living and dining area flooded with natural light. The eat-in kitchen offers plenty of storage space with lots of cabinetry, stainless steel appliances, and a walkout to a deck that overlooks a fabulous private fenced backyard - Ideal for kids, pets, and entertaining while soaking in your Hot Tub. Upstairs, you will find 3 bedrooms and 2 full 4-piece bathrooms, with the primary bedroom boasting a large walk in closet and a separate laundry on the second floor. The finished basement includes a rec room with a professional wet bar for your entertainment, a second 3-piece bathroom, a utility room. This sought-after area offers excellent convenience. Steps to banks, restaurants, shops, and cafes along Dundas Street. Walking distance to parks, great schools with walking trails. Everything you need is at your fingertips - Come and see this home in person and book your showing today! (id:59911)
Right At Home Realty
771 Princess Street
Wellington North, Ontario
Step into spring at 771 Princess Street, a welcoming 3 plus 1 bedroom bungalow that's full of charm and move-in ready for first time buyers, downsizers, or anyone looking for easy, single level living. Tucked away on a quiet street in a peaceful, family friendly neighbourhood, this home offers the perfect blend of comfort and potential.The main floor features two bedrooms, with a third currently used as a combined office and laundry room but easily convertible back to a bedroom if desired. Enjoy the convenience of main floor laundry, ideal for those seeking accessibility without sacrificing style. The bright and functional layout flows into a cozy living space, perfect for relaxing or entertaining.Downstairs, the fully finished basement adds even more versatility with a spacious rec room, an additional bedroom, and a newly installed wood stove that brings both warmth and charm. Whether you're dreaming of an in law suite, future rental unit, or just need more space for family, the lower level offers endless possibilities.A heated garage with inside entry and access to the yard adds year round convenience, while the private fenced backyard is ready for springtime lounging, gardening, or weekend BBQs.Located just minutes from the new recreation centre, scenic parks, and nearby ravine trails, this home is perfect for those who love the outdoors and a walkable lifestyle, Book Your Showing Today! (id:59911)
Exp Realty
12 Stoney Brook Crescent
St. Catharines, Ontario
Welcome to 12 Stoney Brook Crescent. A newly renovated immaculate bi-level bungalow with totally separate in-law suite. Located in the desirable Huntington Heights neighbourhood of St. Catharines. Situated on a generous 50 ft x 105 ft lot, this beautifully updated home offers the perfect blend of modern living and functional design. Renovated less than two years ago, the home features new appliances, new air conditioning, new furnace, and new complete laminate flooring throughout. The sun-filled interior is enhanced by skylights, with stairs leading to a spacious open-concept living and dining area. Private sunken backyard patio, ideal for relaxing or entertaining. This home also offers a separate entrance to a fully contained in-law suite with a fabulous long-term tenant, providing excellent income potential or multigenerational living flexibility. The raised bungalow layout includes interior access from the garage and an interlocking brick driveway. The roof was replaced just five years ago. Located minutes from desirable Public and Catholic schools, hospitals, shopping, parks, and highways (QEW & 406), this is a turnkey opportunity in one of St. Catharines most sought after family-friendly communities. (id:59911)
RE/MAX Ultimate Realty Inc.
1215 Garthdale Court
Oakville, Ontario
This extensively renovated Freehold Semi-Detached Backsplit in the sought-after neighborhood of Falgarwood, Oakville, is a RARE FIND. Featuring modern designs and stylish finishes, the home boasts never-used appliances, brand new owned A/C and furnace, newly installed windows and gutters/eavesdrops, and a beautiful stone-paved walkway. Fresh paint throughout adds to the inviting atmosphere. Nestled in a quiet cul-de-sac surrounded by lush trees, this property offers a tranquil retreat in a safe community, perfect for families. With minimal traffic and a strong sense of community, it is also conveniently located near major highways and highly ranked schools (Iroquois Ridge High School) in Oakville. Don't miss the opportunity to make this exceptional home yours! (id:59911)
Express Realty Inc.
199 Kelso Crescent
Vaughan, Ontario
Updated from top to bottom inside and out including front door, garage door, sliding glass doors, windows, furnace, kitchen. Walkout from kitchen to family size deck. Above grade lower level with large windows and walkout to patio. Access to lower level from garage and from rear sliding glass door walkout. Fabulous home in a prime Vaughan location. Easy access to new Cortellucci Hospital, Canada's Wonderland, Hwy 400, Vaughan Mills Shopping Centre, Vaughan Metropolitan Centre, Go Station. (id:59911)
Sutton Group-Admiral Realty Inc.
64 Barnesdale Avenue S
Hamilton, Ontario
Charming & Spacious 2.5 Storey Home on a 30 x 100 Lot! Step onto the inviting front porch and into a beautifully designed home that blends comfort, character, and versatility. A striking wooden staircase, window seat and an open entry foyer set the tone for the thoughtful layout throughout. The main level boasts 9 ceilings and an oversized entertainers kitchen, perfect for hosting. Upstairs, the primary bedroom offers a private walkout to an upper balcony retreat. The second bedroom includes a generous sitting area ideal for a home office or peaceful nook to enjoy quiet. The third bedroom features a built-in bookcase and plenty of space for a growing family. Closets throughout offer excellent storage solutions, and second-floor laundry adds daily convenience. The lower level includes a side-door entry leading to a practical workshop and pantry perfect for hobbyists and organized storage. Privacy for your guests with a 4th bedroom, 2-piece bath and 2 additional rooms on the 3rd level brings flexibility into the home. Whether it be a workout room, gaming lounge or a music space, the 3rd level is complemented with great views of the neighbourhood. Whether you need more bedrooms, creative studios, or play zones, this flexible area adapts to your lifestyle. Backyard hosting is made easy with a walkout from the kitchen to a welcoming deck, perfect for entertaining friends and enjoying summer evenings. A private, treed yard with a gated single-car driveway to hold a vehicle, garden shed and entrance from the rear laneway completes this well-rounded home an exceptional opportunity to live, work, and grow in comfort. (id:59911)
Keller Williams Experience Realty
2035 Erie Street
Port Dover, Ontario
Experience year-round living in beautiful Port Dover! This charming property has an additional guest house above the garage with a separate entrance and lake views! If you're looking to escape the fast pace of city life, this is the perfect place for you. Tucked away in a peaceful neighbourhood, this charming property offers stunning lake views that you won't want to miss. This delightful home in the sought-after beach town of Port Dover has been freshly painted and boasts brand-new flooring throughout the main living area. The open-concept design creates a bright, airy space with a spacious kitchen and living room, two cozy bedrooms, and a four-piece bathroom. The attached garage offers plenty of room for storage. The guest house offers even more potential, with its own separate entrance, an open living area with a kitchenette, plus an additional bedroom and full bathroom. The property also provides separate parking for both units. Recent upgrades include a new roof on the loft and garage in 2022. Perfectly located, with views of Lake Erie and the marina, this property is within walking distance to downtown and the beach. Explore the many shops and restaurants Port Dover has to offer, making it an ideal getaway or permanent home! (id:59911)
RE/MAX Icon Realty
33 Bur Oak Drive
Elmira, Ontario
Luxury, Privacy & Comfort Await in This Elmira Bungalow! Welcome to luxurious, low-maintenance living in this newer bungalow townhome, nestled in one of Elmira’s premier south-end neighbourhoods—just 10 minutes from Waterloo! This freehold corner unit offers the perfect blend of privacy, style, and affordability. Inside, you'll find premium finishes like stainless steel appliances, quartz countertops, California shutters, and luxury vinyl plank flooring. The bright, open-concept kitchen with an oversized island flows seamlessly into the living area and out to your private stone patio with a gazebo—ideal for relaxing or entertaining. The spacious primary suite features a walk-in closet and spa-like ensuite with double sinks and a walk-in shower. Downstairs, enjoy a fully finished basement with a cozy gas fireplace, an extra bedroom, bathroom, and plenty of storage. With a rare 1.5-car garage—larger than most in the area—and tasteful upgrades throughout, this home delivers comfort, convenience, and carefree living. Embrace the small-town charm of Elmira while keeping big-city amenities within easy reach. Move in and enjoy—there’s nothing left to do! Book a private showing today! (id:59911)
Red And White Realty Inc.
85 Bankside Drive Unit# M76
Kitchener, Ontario
This move-in-ready townhome at 85 Bankside Drive, located in the desirable Highland West neighbourhood, has much to offer. With approximately 1500sqft of above grade finished living space, this 3 bedroom, 2 bath home with an attached garage features a stylish kitchen with island, open to the dining area with a walk-out to the back deck, a great place to BBQ and entertain in the warmer months. This home presents a new roof (2024), a main floor laundry room with a laundry sink, California shutters and blinds, a very spacious primary bedroom, an airy Living Room offering fabulous natural light, updated lighting and it includes 3 stainless steel kitchen appliances, a washer and dryer. A full basement provides ample storage and potential to finish in the future for additional living space, adding a full bath with a Rec Room and 4th bedroom. The charming backyard features a lush garden, easily accessible from the upper deck stairs. Convenient to highways, schools, shopping, restaurants and excellent walking trails, this home is an exceptional choice for professionals, families, or downsizers. This beautiful townhome community always has plenty of visitor parking spots for your friends and family. Closing is flexible. Will you say yes to this address? Click on the Multi-Media Link for Further Details and Additional Photos. (id:59911)
Royal LePage Wolle Realty
547 Goldenrod Lane
Kitchener, Ontario
Welcome to 547 Goldenrod Lane in the family friendly Trussler neighbourhood. This beautiful 3-storey townhome offers nearly 1,200 square feet of thoughtfully designed living space. Step inside to the main level foyer that offers a great mudroom with a large closet and direct access to your garage. On the main level you will be delighted with the open concept layout beaming with natural light. The kitchen features elegant white cabinetry, dark stone countertops, stainless steel appliances and a large breakfast island. The kitchen overlooks the spacious and inviting living room, the perfect spot for watching sports and movies. It also flows seamlessly into your dedicated dining space, perfect for family meals. A patio door leads you out to your private balcony where you can enjoy a hot coffee in the morning or a cold drink at the end of your day. For added convenience, there is also a powder bathroom on this level. Once upstairs, you will find two spacious bedrooms, a four-piece bathroom and laundry. The primary bedroom features a Juliette balcony from a breath of fresh air, a walk-in closet and ensuite privilege to the bathroom. In addition to the garage, you can fit an additional car on your private driveway. This prime location offers the perfect mix of convenience and lifestyle! This great home is located just steps away from everyday conveniences like the newer Longo's supermarket, to Shoppers Drug Mart and other great stores. It is also close to delicious restaurants such as Malt & Barley Public House, Kelseys, Lisboa Bakery and the Grill. Stay active at the Huron Community Centre or RBJ Schlegel Park. Whether you are looking for dining, convenience or recreation - it’s all right here! Don’t miss out on this incredible opportunity to make this house your home! (id:59911)
Exp Realty
26 Polley Place
Stratford, Ontario
Welcome to 26 Polley Place in the popular City of Stratford, a city on the Avon River where the Stratford Festival stages modern and Shakespearean plays in multiple theatres. Victorian buildings dot the city and the city’s many parks and gardens include the Shakespearean Gardens. Situated close to all the action is this 4 level backsplit freehold semi-detached that effortlessly combines modern comfort with functionality. This home boasts 3 spacious bedrooms and 2 bathrooms, offering plenty of space for family living and entertaining. The open-concept living, dining and kitchen area, create the perfect setting for gatherings and relaxation. Step outside to a large, fully fenced backyard—a true entertainer’s delight—complete with a family-sized deck, perfect for hosting summer barbecues or enjoying quiet evenings. The basement provides extra living space, ideal for a cozy rec room or home office. Located in a family-friendly neighborhood on a low traffic cul-de-sac, this home is just minutes from major amenities, parks, grocery stores and excellent schools. With convenient access to countryside adventures and more, this is a great opportunity to enjoy the best of both worlds. Don’t miss your chance—book your private showing today! (id:59911)
RE/MAX Real Estate Centre Inc.
265 Weber Street E Unit# 6
Kitchener, Ontario
Perfect opportunity for anyone who has sold their home and who is looking to downsize! This charming 2-bedroom, 1-bathroom residence effortlessly blends classic character with inviting comfort. Step into a bright living space, where a large picture window floods the room with natural light, creating the perfect setting for relaxing. The original hardwood floors add warmth and timeless elegance throughout, providing a beautiful foundation for any style. This building is for a 30+ age group and would be well suited for a single person or a couple who don't have any pets. In addition to this building being quiet and well maintained, IT IS IDEAL FOR THOSE LOOKING FOR AN AFFORDABLE AND MAINTENANCE FREE living at a low monthly fee of $395/month which includes property tax, water, heat, laundry, hydro, a locker, and 1 garage parking space! Close to downtown Kitchener, public transit, and Hwy 8. Don’t miss the opportunity to make this delightful space your next home. * Please note that this is not a condo and certain provisions need to be met * (id:59911)
RE/MAX Twin City Realty Inc. Brokerage-2
3 Gaskin Avenue
Cambridge, Ontario
GRANDEUR at 3 Gaskin Ave! Located just inside the city limits off picturesque West River Road, this beautifully updated home blends style and practicality. Enter through double doors into a grand foyer with a walk-in coat closet, leading to a spacious great room with 17-foot vaulted ceilings and a floor-to-ceiling Venetian marble Urbana fireplace by award-winning Igne Ferro complete with multi-colour halo led lighting. The dining room flows into a gourmet kitchen with granite countertops and Monogram luxury appliancesideal for any culinary enthusiast! Adjacent is a versatile living room or office with a matching gas fireplace. A sunroom with cathedral ceilings and in-floor heating offers year-round comfort and opens to the landscaped backyard. Upstairs, the oversized master suite features a walk-in closet and spa-inspired en-suite, while two additional bedrooms and a full bath complete the upper level. The fully finished basement includes an exercise room, full bath, large rec room, and a custom whisky and bourbon cellar. The backyard, with no rear neighbours, boasts an 18' x 36' in-ground pool with a new linerperfect for entertaining or relaxing. A 3-car garage and driveway parking for up to nine vehicles adds convenience, plus a rear roll-up garage door for backyard access. This home is a true blend of luxury and function. Don't miss your chance to view itschedule your private showing today! Conveniently located: 6 mins to Gaslight District/Hamilton Family Theatre, 8 mins to Cambridge Mill, 12 mins to Hwy 401, 16 mins to Conestoga College/Amazon, 26 mins to Brantford/Hwy 403, 1 hr to Mississauga/GTA. (id:59911)
Trilliumwest Real Estate
223 Sixth Street
Collingwood, Ontario
Exceptional opportunity to own a versatile 2-unit investment property in the heart of Collingwood's tree streets neighbourhood. Ideally located within walking distance to downtown and directly on the public transit route, this single -level property offers flexibility with both units currently vacant. Unit A features 2 bedrooms, 1 bathroom, an office/den and a charming blend of restored original character, complete with private patio and shed. Unit B, newly built in 2013, includes 2 bedrooms, 1 bathroom, polished concrete floors with in-floor heating, and an extensive backyard oasis with it's own shed. Live in one unit while renting or airbnbing the other or lease both at market rates. Upgrades include newer perimeter fencing, ductless air conditioners and the pergola over the patio in Unit B. **EXTRAS** This amazing property is currently fully furnished. If someone wishes to purchase turnkey this can be negotiated. (id:59911)
Sotheby's International Realty Canada
49 De Rose Avenue
Caledon, Ontario
STOP scrolling and check this beautiful home out!!! Located in Bolton's west end, this fully-bricked two-story house boasts the features you want. 4 gracious bedrooms on the upper level, the primary providing a walk-through closet into a renovated spa-like ensuite. The main floor provides ample space for entertaining with a formal living room, dining room, laundry room, access to the garage, eat-in kitchen that overlooks a family room with a gas fireplace and walks out to your large deck, patio and metal gazebo. Wait, there is more.....the basement is finished with a large space for a recroom or gym, 5th bedroom or office, storage, 4 piece bath and SEPARATE ENTRACE to the garage! Included with the sale of this home is the existing fridge, stove, dishwasher, microwave, washer & dryer, window coverings, affixed light fixtures, garage door opener, backyard gazebo and garden shed in the fully fenced backyard. (id:59911)
RE/MAX Prime Properties
5 Forsyth Crescent E
Brampton, Ontario
Stunning 4+2 Bedroom, 3.5+1 Bath Detached Home with Legal 2-Bedroom Basement in the Heart of Credit Valley. This immaculate property offers approximately 3000 sqft of above-ground living space and over $100K in premium upgrades. Enjoy a rare, premium lot with no house in front and no sidewalk, ensuring privacy and curb appeal. Features include two master bedrooms, separate living and dining areas, a private office, and a spacious family room. The LEGAL BASEMENT, which has a separate entrance, includes two bedrooms and a washroom. The upgraded kitchen boasts quartz countertops, an island with a waterfall edge, and top-tier KitchenAid stainless steel appliances, including a gas cooktop, wall oven, range hood, microwave, and extended cabinetry. Additional features include a spice door, pot filler, porcelain tiles, and interior pot lights.The backyard is designed for outdoor enjoyment, featuring a gazebo, stamped concrete with built-in floor lights, sprinklers, exterior pot lights, and a BBQ gas line. The home also showcases hand-scraped premium 5-inch hardwood floors, smooth ceilings throughout the main floor and second-floor hallway, square iron pickets, a gas fireplace, and second-floor laundry. Frameless glass showers and upgraded fixtures complete the luxurious feel. Located in the prestigious, family-friendly Credit Valley neighborhood, this home offers exceptional finishes, ample living space, and a prime location. Its a rare find! (id:59911)
RE/MAX Real Estate Centre Inc.
422 - 28 Ann Street
Mississauga, Ontario
Here is your opportunity to live at West Port, in the heart of the sought-after Port Credit. Modern luxury living at its finest. This beautiful 2-bed, 2-bath unit promises the perfect blend of comfort, style, and convenience. The features include keyless entry, undermount cabinet lighting, island lighting, bright floor-to-ceiling windows, 10-foot ceilings, modern upgraded finishes, a chef's kitchen with quartz countertops, built-in appliances, and a centre island. A perfect space for entertaining. This tech-savvy unit comes with smart home technology and modern amenities. Located directly across from the Port Credit GO station, steps from restaurants, Live music, cafes, groceries, trails, bike paths, Lake Ontario, Marina, Library, Outdoor pool, Future Hurontario LRT, and much more. Blocks from QEW The beautiful amenities include: 24/7 concierge, Guest suites, rooftop terrace with BBQ and lounge, Pet spa and outdoor dog run, state-of-the-art fitness centre with yoga room, Work hub with board room, Kids' play area, Media room, and much more. Move in this summer and enjoy life to the fullest with downtown living without being downtown. (id:59911)
Royal LePage Signature Realty
601 - 2464 Weston Road
Toronto, Ontario
spacious open concept kitchen and living room with ceiling to floor windows. Walkout to a balcony. Perfect for first time home buyers as well as investors. Conveniently located east side of the Humber River and south of HWY 401. All major amenities close by as well as parks, trails, easy access to HWY 401, and a few minutes drive to the airport. (id:59911)
Central Home Realty Inc.
