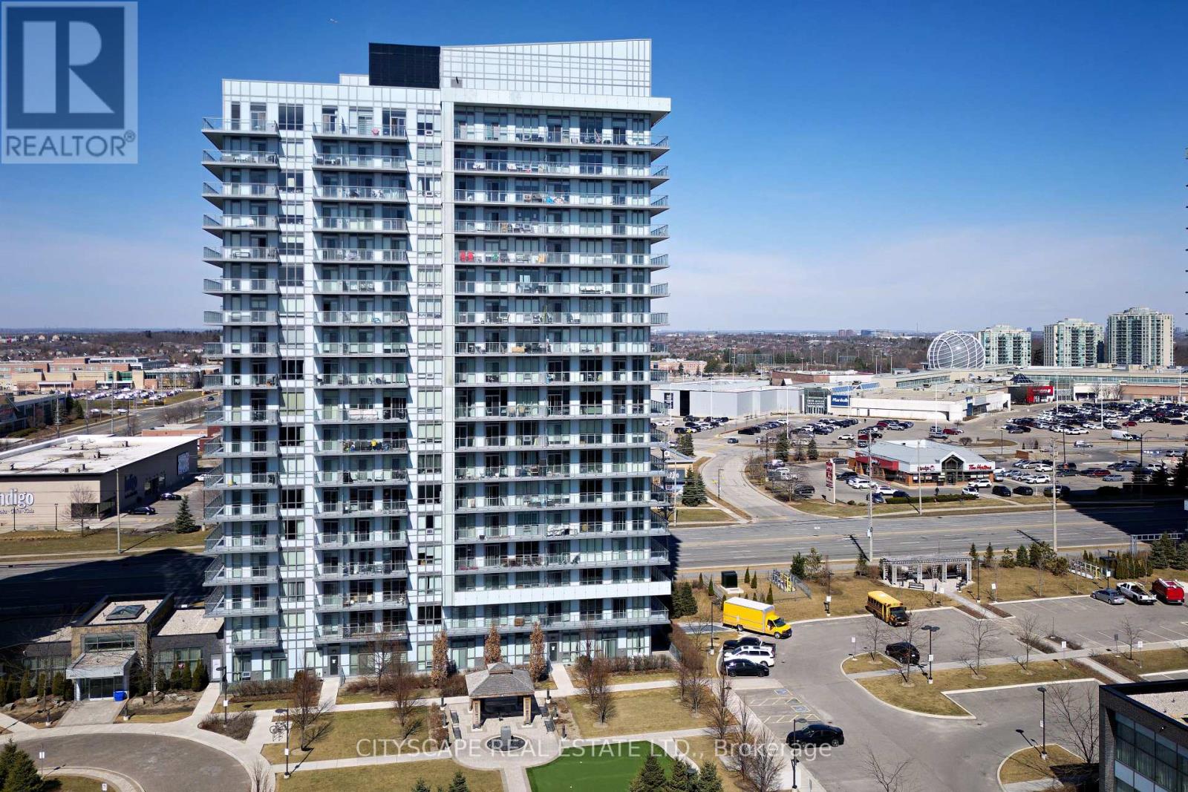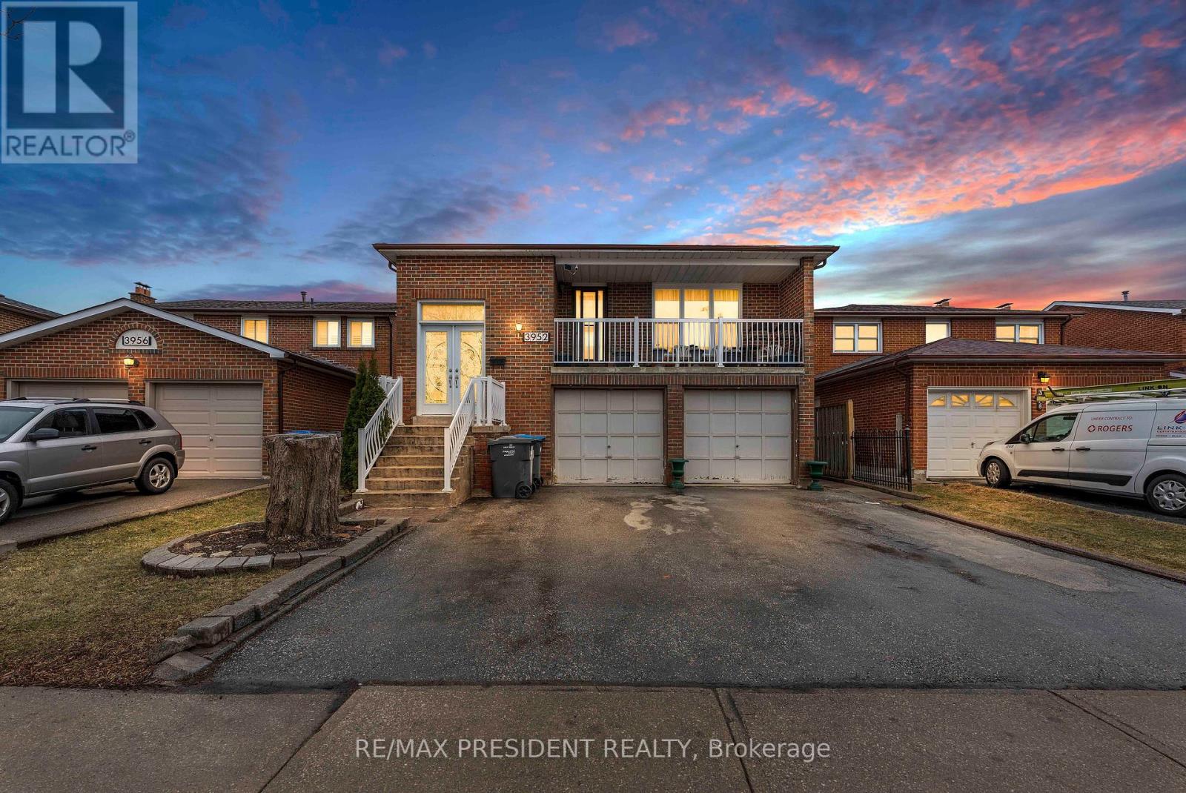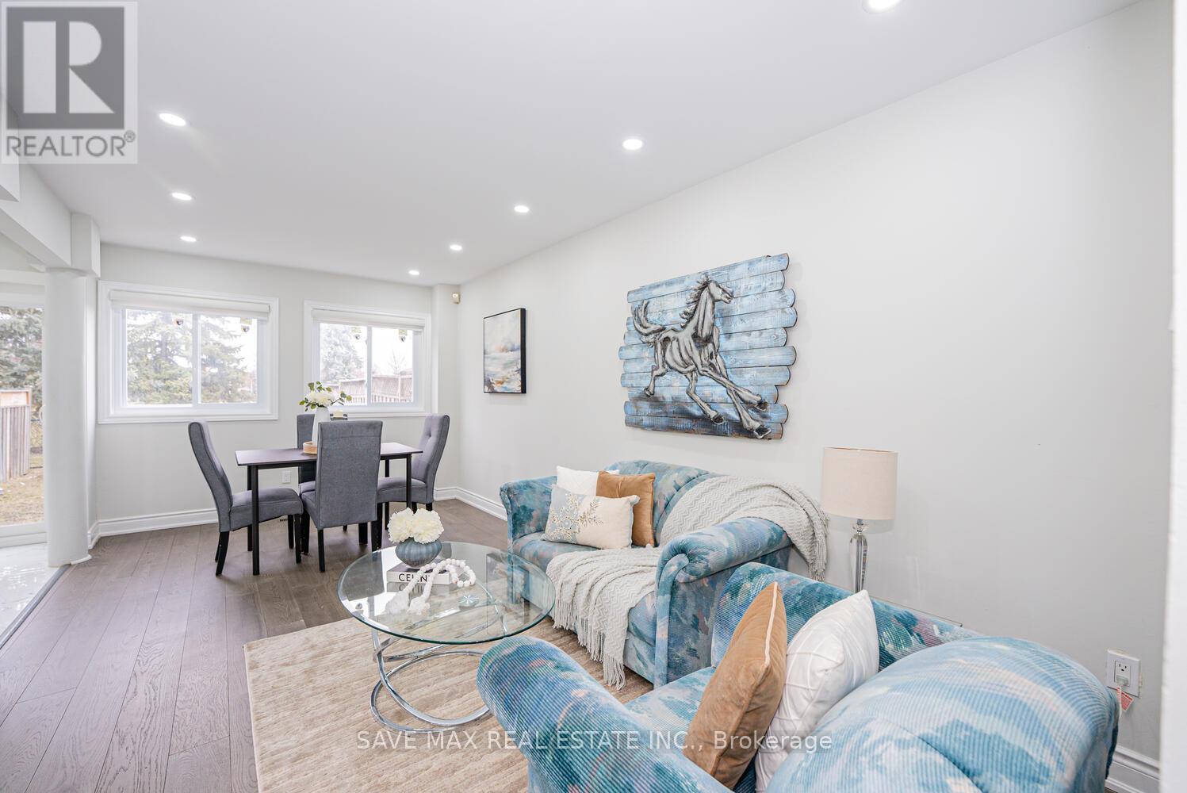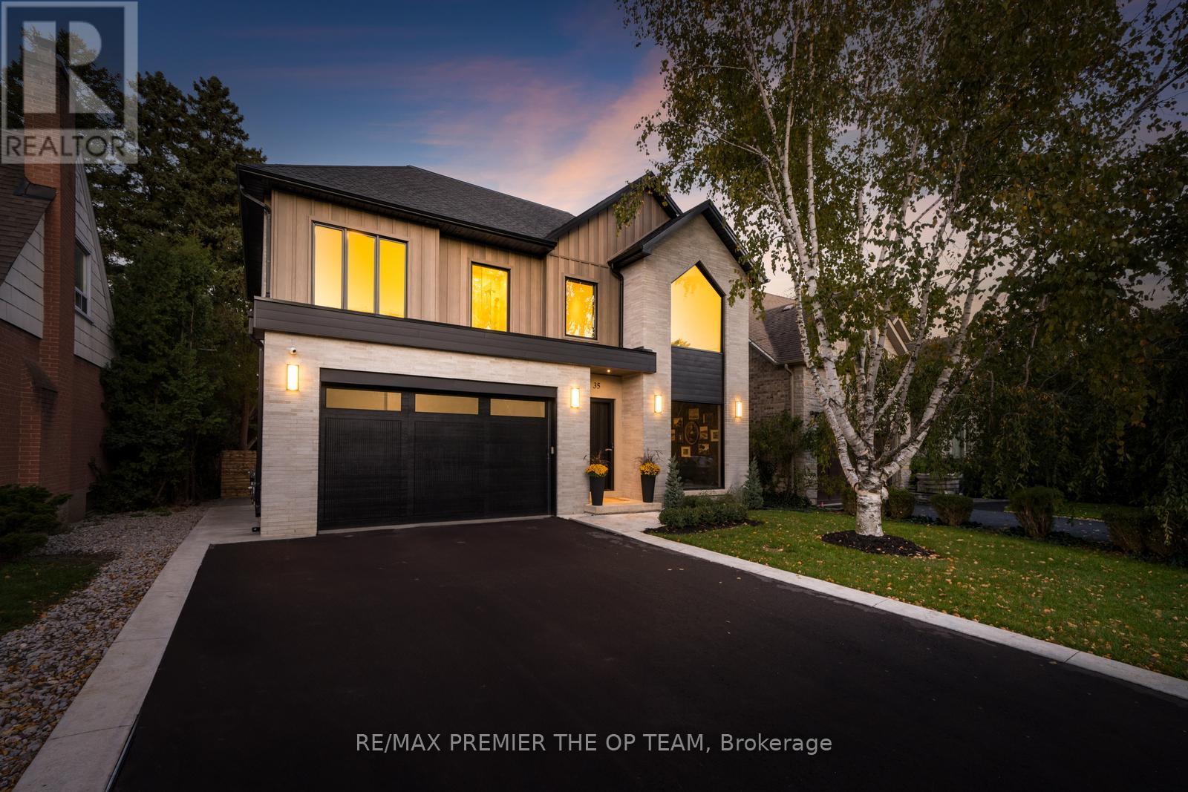308 - 4655 Glen Erin Drive
Mississauga, Ontario
Outstanding Location with many ideal hotspots nearby. This unit features 3 Full Bedrooms with 2 Full Washrooms, With Clear Views, Walk out to Balcony from Master Bed Room and Living Room. close to Hwys, Transit on door step away, Across Erin Mills Mall, Ridgeway plaza 5 minutes away, Credit Valley Hospital, Go Bus, Bright And Sunny, Floor To Ceiling Windows, Tons Of Amenities, Indoor Swimming Pool, Gym, Outdoor Terrance, Yoga Studio, Steam Room And More. Ample Guest Parking, Freshly painted, Brand New window coverings, new lights. Wrap around Balcony. Corner view. Two Parking, Ready to move in. Very Good schools area. (id:54662)
Cityscape Real Estate Ltd.
43 Shediac Road
Brampton, Ontario
Location!! Location!! Location!! Luxury home by countrywide with premium lot 63' by 108' on a quiet st. $$$ spent on kitchen counter top & cabinets. Over sized island w/granite counter with breakfast bar!! 9' ceilings. 4 bedrooms & 4 washrooms. 3 bedroom with w/i closet. W/o to balcony!! Hardwood floor in living, dining and family rooms. Oak stairs!! Separate entrance to basement. Close to park and school. 401/407 minutes away. No sidewalk. (id:54662)
Century 21 Titans Realty Inc.
17 Hedges Boulevard
Toronto, Ontario
Nestled in the prestigious Princess Gardens neighborhood, this spacious 3-bedroom bungalow offers the perfect blend of comfort, convenience, and future potential. Situated on a premium corner lot, this home features gleaming hardwood floors, a sun-filled layout, and a bright solarium overlooking a private backyard oasis. The main floor includes three generous bedrooms, a full bathroom, and a separate eat-in kitchen, ideal for family gatherings. The lower level, with its separate entrance, additional bedrooms, second kitchen, and full bath, provides endless possibilities perfect for an in-law suite or rental income. Outside, enjoy a beautifully maintained garden, perfect for entertaining or unwinding. This home is located just steps from top-rated schools, including John G. Althouse, St. Gregory, and Martin Grove C.I., as well as French immersion and Catholic schools. With approved city plans for a two-storey house, this is a rare opportunity to either move in and enjoy or build your dream home. Close to parks, shopping, and essential amenities, this is a must-see in one of Torontos most desirable communities! (id:54662)
RE/MAX Plus City Team Inc.
3952 Longo Circle Ne
Mississauga, Ontario
Location Hwy 427 and Finch 5 Level Back split 4 BR+ 2 BR Basement, 4 full Washrooms 3 Kitchen very Large separate Family room double Garage 150 ft deep lot, 3 family home, 3 separate entrance (id:54662)
RE/MAX President Realty
3501 - 4065 Confederation Parkway
Mississauga, Ontario
Opportunity to Lease this beautifully appointed one-bedroom plus den condo in the vibrant Mississauga City Centre. This charming residence features a bright, open-concept layout that maximizes space and light, creating a welcoming and airy atmoshpere. The den offers versatile options, ideal for use as an additional storage area or a functional home office to suit your needs. Conveniently located, this condo places you just steps away from a variety of major amenities. Enjoy easy access to an array of shops, dining options, and grocery stores, making daily errands and leisure activities effortlessly accessible. The property is also well-connected with nearby transit options, a large shopping mall, and major highways, ensuring seamless travel and convenience for all your needs. Experience the perfect blend of comfort and conveninece in this exceptional Mississauga condo! (id:54662)
RE/MAX Premier Inc.
103 Armadale Avenue
Toronto, Ontario
A rare Swansea find! Perched majestically above the South Kingsway, this detached three bedroom, four bath is giving those forever home vibes. Ideally laid out open concept main floor with eat-in kitchen, walk-out to private fenced backyard, living room with cozy fireplace, hardwood flooring throughout and the elusive main floor powder room. Upstairs has three spacious bedrooms, including primary retreat with 3 closets, 5 pc ensuite and peaceful view of the backyard. The lower level is a light filled recreation oasis that is a seamless extension of the main floor- including a large picture window, laundry and even more storage. Absolute perfect location- steps to the best of Bloor West Shopping & Restaurants and Jane & Bloor subway. Quick walk to High Park, Humber River & Lakeshore trails. Located in the highly coveted Swansea & Humberside school districts. (id:54662)
RE/MAX Professionals Inc.
92 Cedarwood Crescent
Brampton, Ontario
Attention First-Time Homebuyers! Freehold, Prime Location, Tastefully Upgraded .. A Must-See! Welcome to this stunning Freehold Townhouse With D/ D Entrance, Backing to the Park. Comes with 3 spacious bedrooms, 2 full bathrooms, and 1 half bath. Key Features: Open Concept Living/Dining & Backyard with a Park View ideal for enjoying summer evenings. New Hardwood Flooring in the living room (2024)Completely Renovated Kitchen with appliances (2024)Smooth Ceilings with Pot Lights throughout all three levels (2024)New Staircase (2023), New Windows & Patio Door (2024), New Blinds (2024), Updated Flooring with 2x2 tiles in the kitchen and main areas (2024), Renovated Powder Room & Main Bathroom (2024), Brand New Furnace (2025), New Air Condition (2023)...Turnkey and Ready to Move In! Mins to Passport Office, Auto Mall, Walmart, Canadian Tire, 410 Highway & all other amenities such as schools, and parks. Don't miss your chance to own this beautifully upgraded home in a fantastic location! Link home as per geowarehouse with lot dimensions 19.76 ft x 102.68 ft x 17.61 ft x 2.12 ft x 104.73 ft. Schedule a viewing today! (id:54662)
Save Max Real Estate Inc.
6 Hammerhead Road
Brampton, Ontario
A Must See, Large, Spacious, And Beautifully Laid Out 4-bedroom Detached Home, Located In One Of Bramptons Most Sought-After Communities. Enjoy 2 Full Washrooms On Upper Level And Excellent Sized Bedrooms. Full Kitchen With Stainless Steel Appliances and Walk In Laundry With Sink On Ground Floor. A Full Basement Suite Is Included With A Bedroom, Kitchen, Living Space, and 3 Piece Bath. Close To Transit, Schools, Shopping & More. Don't miss out on this fantastic opportunity! (id:54662)
Real Estate Homeward
3684 Ellengale Drive
Mississauga, Ontario
Stunning 3+2 Bedroom Meticulously Maintained Beautiful Single Family Semi-Detach house, Nicely finished Separate Entrance W/O Basement with Two Large Bedroom and One Full Washroom Living And Kitchen. In the heart of Credit Woodlands This Bright Roomy Home Features Hardwood And Broadloom Flooring Updated Kitchen and Washrooms Renovated Top to Bottom. Nested Beside A park on a Quite Street, Minutes away to Elementary, Middle, High Schools and Catholic School, Shopping Mall, Highway, Go Train Station and All Amenities. Friendly Neighborhoods of Credit Woodlands Area. The Backyard is a Great Entertaining Space and Has Privacy Cedars and This home is Meticulously Clean and Is a Must See. Min. Away to Square one mall, University of Toronto, Erindale Go Stations. * additional benefits, * B Trust, Yuang Ming, Fresh Palace, T &T, Freshco, Loblaw's * Credit woodlands library & service Ontario around the corner, * Home depot, Canadian Tire, Giant Tiger, Winners, Staples, Canadian Computers, Fitness centers All In Min. Away, Bus stop Step away, Highway 403, QEW, Trillium Hospital and Credit valley Hospital5 Min. To 10 Min. Away. (id:54662)
Homelife/miracle Realty Ltd
47 - 280 Hillcrest Avenue
Mississauga, Ontario
Full House Available For Rent, Prime Location Of Mississauga, Walk To Cooksville Go Station, 3 Bedrooms 2 Washroom Townhouse, Huge Size Living/Dining Combo, Very Big Eat In Kitchen Combined With Breakfast Area, Look Out Pond & Green Area Behind The House As There Is No House Behind, 3 Generous Size Bedrooms On 2nd Floor, Master With 4 Pc. Semi Ensuite, Hardwood And Laminate Floors, Finished Walkout Basement As Family Room Room, Tenant Pays All Utility Bills (id:54662)
RE/MAX Paramount Realty
112 Court Street N
Milton, Ontario
This Rare Gem Is Situated On A 66 X 130 Ft Deep Lot With Unobstructed Rear Views, Offering A Perfect Blend Of Charm And Modern Convenience. The Interior Boasts Turnkey Finishes, Including A Spacious Living Room, A Sunlit Family Room, And A Tastefully Upgraded Kitchen With Stainless Steel Appliances, A Built-in Dishwasher, A Gas Stove, And A Center Island. The Fully Upgraded Bathroom With Heated Floors Ensures Cozy Comfort During Winter. Upstairs, You'll Find Three Generously Sized Bedrooms Filled With Natural Light. The Home's Standout Feature Is Its Cottage-inspired Addition, Blending Suburban Living With Rustic Charm. This Space Showcases Large Windows, A Spacious Dining Area, And A Natural Wood-burning Fireplace With Breathtaking Backyard Views. Additional Highlights Include A Fully Insulated And Heated 1.5-car Garage, Which Can Serve As Extra Living Space Or Storage, And An Insulated Backyard Shed With Electrical Capabilities. This Is A Must-see Property To Truly Appreciate Its Unique Design, Incredible Privacy, And Exceptional Value. **EXTRAS** Backs Onto Green Space And The Holy Rosary Field, Surrounded By Mature Trees For Added Privacy. Features An Insulated Garage And Shed With Electrical, A Durable Metal Roof, And A Spacious 8-car Driveway. A Rare And Unique Lot In Old Milton. (id:54662)
RE/MAX Realty Services Inc.
35 Botfield Avenue
Toronto, Ontario
Welcome to 35 Botfield Avenue, a stunning 4-bedroom, 5-bathroom luxury home, expertly crafted by the renowned Sixth Ave Homes. Spanning approximately 4,000 sq ft above grade on a generous50 x 160 ft lot, this residence is a testament to premium craftsmanship and innovative design, offering elegance and functionality in every corner. As you step inside, you're welcomed by versatile sitting room that can function as an office or library, with a large window overlooking the front lawn. Moving further, the sunken family room exudes warmth and comfort, perfect for cozy evenings. At the heart of the home is the dream kitchen, an entertainer's paradise boasting upgraded luxury appliances, an oversized island, a full-sized wine fridge, custom cabinetry, and a spacious butler's pantry. The seamless flow into the formal dining area makes hosting effortless. The oversized garage provides ample space, easily accommodating a full-sized SUV. The second-floor primary bedroom is designed with a hotel-inspired layout, offering a peaceful retreat. It features an ensuite bathroom with an oversized shower complete with LED lighting and natural light from surrounding windows. The large walk-in closet and high ceilings enhance the sense of luxury. The finished basement is a sanctuary for relaxation and fitness. It includes a private gym, spa, and spacious recreation room. Outside, the home continues to impress with an oversized loggia, perfect for outdoor living and entertaining. A Tarion warranty ensures peace of mind for years to come. Located just minutes from transit, premier shopping, and steps from one of the area's most prestigious elementary schools, Our Lady of Peace, this home combines luxury living with convenience. Don't miss your opportunity to live in this masterpiece in the highly sought-after Islington-City Centre West neighbourhood, where luxury meets comfort in a thriving community! (id:54662)
RE/MAX Premier The Op Team











