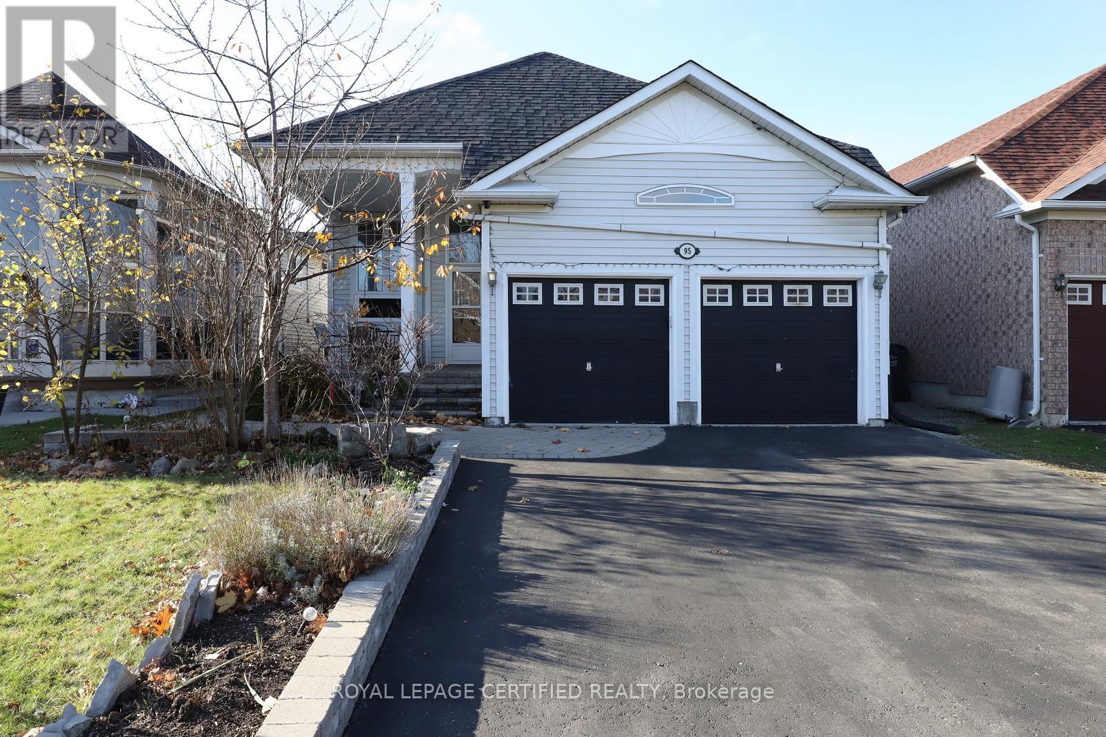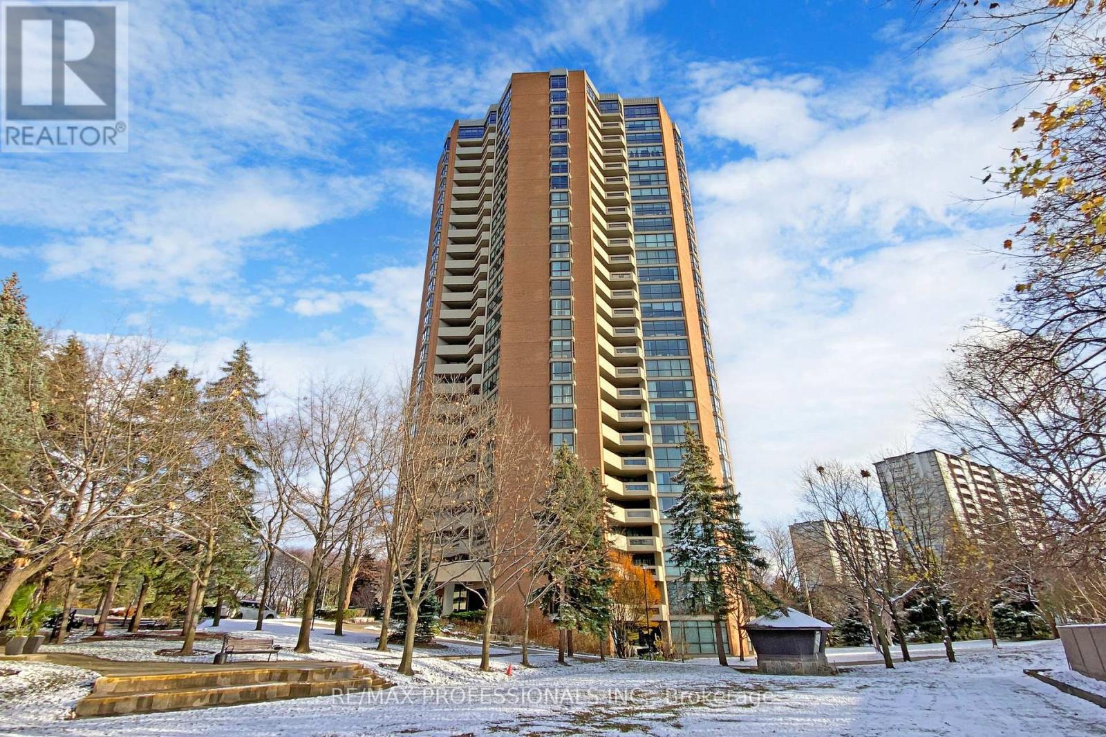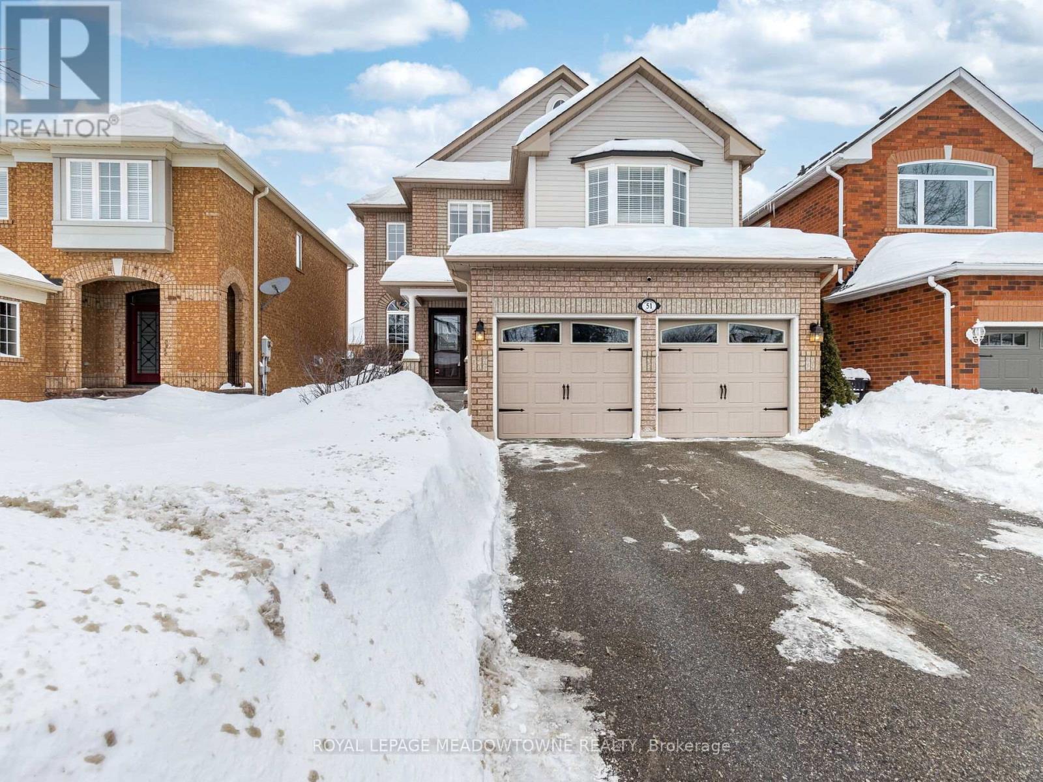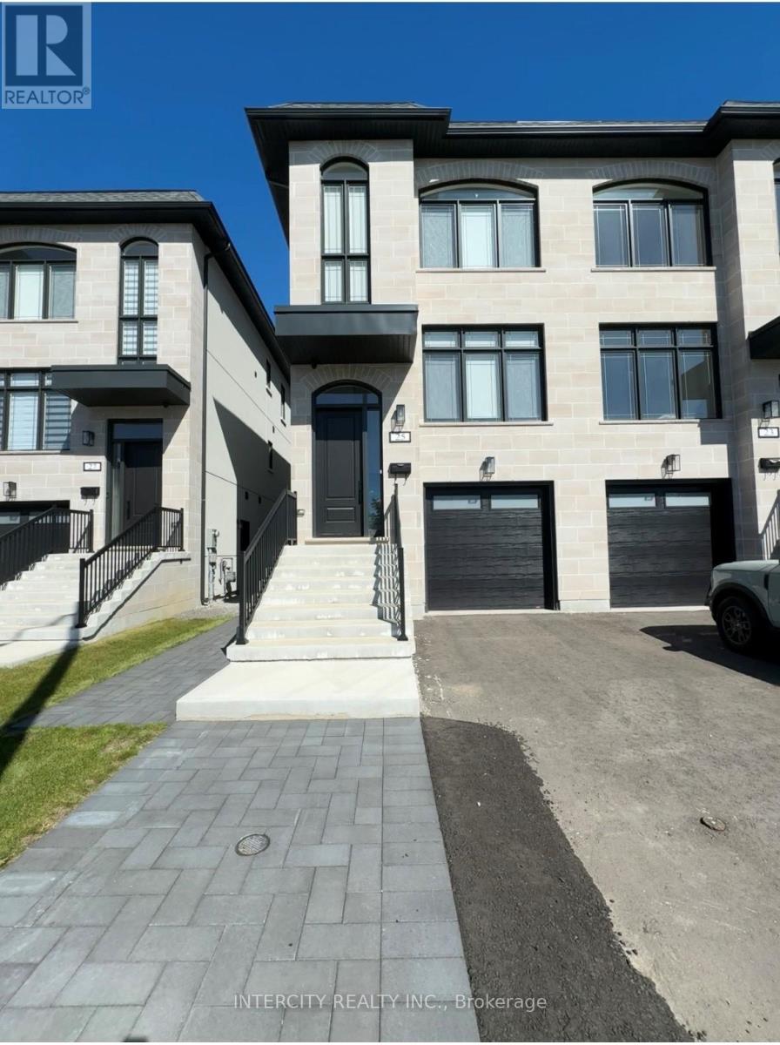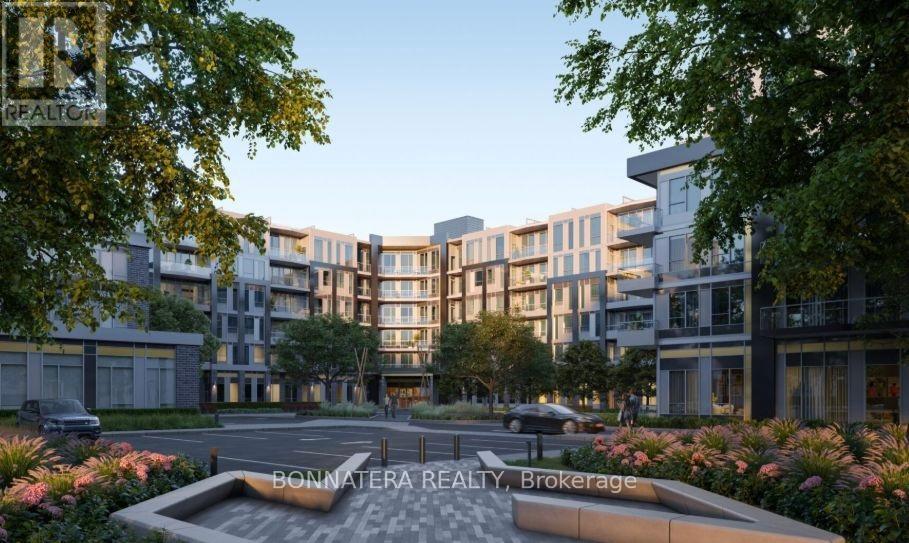Bsmnt - 5489 Bellagio Crescent
Mississauga, Ontario
One Bedroom Basement available immediately, In Heart Of Mississauga, Modern & Very Clean, Appliances Included, Close To All Amenities (id:54662)
Century 21 People's Choice Realty Inc.
7 - 5110 Fairview Street
Burlington, Ontario
Charming Family Home Steps from Appleby GO Station Experience the perfect blend of convenience and comfort in this spacious, light-filled family residence, just a five-minute walk from Appleby GO Station and with quick access to the QEW. Nestled against the serene backdrop of Sherwood Park, this home features three inviting bedrooms and four well-appointed bathrooms, ensuring ample space for everyone. Enjoy the luxury of two distinct family areas, providing plenty of room for relaxation and entertainment. The walkout basement seamlessly connects to a private, fenced-in backyard, ideal for outdoor gatherings and play. The expansive primary suite boasts a four-piece ensuite bathroom and a generous walk-in closet, offering a peaceful retreat at the end of the day. Upstairs, youll find two additional bedrooms and another stylish four-piece bathroom, perfect for family or guests. The kitchen is a true centerpiece, featuring a large island that comfortably seats four, making it perfect for quick meals or casual hangouts. Plus, the separate dining room, open to the kitchen, enhances the flow of the home, making it ideal for both everyday living and entertaining. Discover your new family haven in this delightful home that combines space, style, and a prime location! (id:54662)
Sotheby's International Realty Canada
Upper - 50 Whitehaven Drive
Brampton, Ontario
Located in the mature and family-friendly Heart Lake neighbourhood, this charming upper portion of the home is the perfect rental for those seeking comfort and convenience. Recently updated with brand new flooring, this home offers a bright, open concept layout featuring 3 spacious bedrooms and 3 bathrooms. The primary bedroom is a true retreat, complete with a 4-piece ensuite bathroom, providing you with privacy and comfort. The home offers plenty of room for both relaxation and entertaining, with a large family room, as well as a living/dining room combo that is perfect for gatherings. The bright and functional eat-in kitchen is perfect for casual meals and opens to the main living areas, keeping the space open and inviting. A two-piece bath is conveniently located on the main floor, adding to the homes functionality. Walking distance to shopping plazas, schools, and bus stops. Close to major highways for easy commuting. EXTRAS: 1 parking spot is included. Tenant is responsible for snow removal and lawn maintenance. Tenant pays 70% of utilities when the basement is rented separately. When the basement is vacant, tenant pays 100% of utilities. Tenant is responsible (id:54662)
Red Apple Real Estate Inc.
Bsmt - 50 Whitehaven Drive
Brampton, Ontario
Located in the mature and family-friendly Heart Lake neighbourhood, this well planned basement portion of the home is ready to welcome its' new tenants. Recently renovated, this 2 bedroom and 1 bathroom provide the perfect space. Walking distance to shopping plazas, schools, and bus stops. Close to major highways for easy commuting. EXTRAS: 1 parking spot is included. Tenant pays 30% of utilities when the the upper portion is beingrented. When the upper portion is vacant, tenant pays 100% of utilities. (id:54662)
Red Apple Real Estate Inc.
95 Vintage Gate
Brampton, Ontario
Welcome To This Beautiful Sun Filled Spacious Raised Bungalow Boasting 3 +1 Bdrms, 9ft Ceilings, And Approx 2100 Sq Ft Of Living Space! A Large Front Covered Patio Provides A Nice Place To Enjoy A Cup Of Coffee, Step Inside To A Sizeable Foyer, A Main Floor That Features A Combined Large Living & Dinning Room, The Primary Bedroom Provides Comfort With A 4 Piece Ensuite With A Soaker Tub, There are 2 More Spacious Bedrooms And An Oversized Kitchen with Breakfast Bar, An Eat-In Area That Offers A Walk Out To The Private Backyard With A Multi Tiered Deck, A Natural Gas BBQ, A Gazebo, A Fully Fenced Yard, And An Above Ground Swimming Pool! The Basement Is Suitable For An In-law Suite With The Possibility Of A Separate Entrance, The Basement Boasts An Extra Large Living Space With 9 Ft Ceilings, A Kitchenette, 1 Bedroom, A 4 Piece Bathroom, Another Partially Finished Oversized Room With A Closet and Large Window, And A Workshop With Built In Shelves! This Home Is A Must See! Public transit, Grocery Stores, Shops, And Restaurants Are Just Moments Away. Schools Are Close And Commuters Will Appreciate The Proximity To Mount Pleasant GO Station And Quick Access To Highways 410 And 407, Making Travel Throughout The GTA Seamless. (id:54662)
Royal LePage Certified Realty
1024 - 30 Shore Breeze Drive
Toronto, Ontario
Beautifully designed 2-bedroom, 2-bathroom spacious unit located in the Eau Du Soleil tower right by the waterfront. This unit comes with one underground parking spot and a storage locker. The fully upgraded kitchen features low profile cabinetry, undermounted sink, quartz countertops and a marble backsplash, with thousands spent on enhancements throughout the unit. It features high smooth ceilings and a generous balcony accessible from both bedrooms and the living room. Convenient access to public transit nearby. Enjoy the convenience of being just steps away from Humber Bay Shores, the marina, parks, beaches, restaurants, schools, and more. (id:54662)
Sam Mcdadi Real Estate Inc.
3 - 5266 General Road
Mississauga, Ontario
Excellent opportunity to buy Industrial Condo in the heart of highly coveted industrial submarket of Mississauga. Great access , excellent traffic circulation and ample parking. Close proximity to Dixie and Matheson intersection. The property offers quick and convenient access to Highway 401, retail amenities and public transit. (id:54662)
Kolt Realty Inc.
52 - 5535 Glen Erin Drive
Mississauga, Ontario
Featuring a soaring 12' cathedral ceiling in the living room with a cozy fireplace. The elevated dining room overlooks the living space and boasts hardwood floors and a large window. The spacious, recently renovated kitchen offers quartz countertops, stainless steel appliances, and a walkout to a charming deck and patio. The third level includes 2 generous bedrooms and 2 updated bathrooms, with the primary bedroom featuring a walk-in closet. This carpet-free home includes a finished basement for additional living or entertainment space. Furnace (2016). Convenient garage access to both the house and backyard. (id:54662)
RE/MAX Escarpment Realty Inc.
227 Sussexvale Drive
Brampton, Ontario
Spacious 2 Bedroom Legal Basement Apartment, Available For Rent immediately In A High Demand Area Of Brampton Featuring 2 large bedrooms, Quartz Kitchen Counter Tops, open concept Kitchen and spacious living room, Separate Side Entrance To The Basement, Separate Laundry for basement, Large Window In The Living Room Makes For a Very Bright Basement, Includes 2 back to back Parking On The Driveway, Close To 410, Trinity Mall, Ideal For New Comers, Work Permit Clients And Students (id:54662)
Homelife/miracle Realty Ltd
2611 - 2000 Islington Avenue
Toronto, Ontario
Extravagant 26th Floor 2 Bedroom Luxurious Condo, Includes 2 Parking + Locker. Breathtaking Renovation W Exceptional Upgrades. Open Concept Kitchen, 10' Island W Cook Top and Breakfast Bar. Black Oak Engineered Floors and Pot Lights Throughout. 9.5 Acres of Award Winning Grounds W The Largest Outdoor Condo Pool In The Country, Tennis Courts, Huge BBQ Area, Fountain, Waterfalls, 24/7 Gatehouse and Security. (id:54662)
RE/MAX Professionals Inc.
1807 - 10 Wilby Crescent
Toronto, Ontario
Will Wilby be your new home? where urban convenience meets riverside tranquillity in the heart of Toronto's Weston Village! This beautiful 2-bedroom, 2-bath suite is designed for modern living, offering the perfect blend of style and comfort. Step into a bright and spacious living area featuring sleek laminate flooring that adds warmth and elegance while ensuring easy maintenance. The open-concept kitchen is a chef's delight, complete with quality appliances, granite countertops, and modern cabinetry, ideal for everything from casual breakfasts to hosting dinner parties. The primary suite boasts ample closet space and a 4-piece ensuite, while the sun-filled second bedroom offers generous space and a double closet. Both bathrooms are tastefully upgraded with modern fixtures and extra storage, adding to the home's thoughtful design. But it's not just about the suite it's about the lifestyle! Enjoy breathtaking views of the Humber River, just steps from scenic trails and green spaces. This vibrant neighbourhood is buzzing with local charm while offering unmatched connectivity. The Weston GO & UP Express make commuting to downtown or Pearson Airport a breeze, and major highways are just minutes away. Plus, the building offers fantastic amenities: a state-of-the-art gym, party room, rooftop patio, and the exclusive Riverside Lounge, perfect for unwinding with a view. Don't miss your chance to own a piece of this exciting community - your new home awaits! (id:54662)
Keller Williams Referred Urban Realty
189 Lionhead Golf Club Road
Brampton, Ontario
Discover this stunning Great Gulf-built home on a 38' x 110' lot, offering 2,690 sqft of upgraded elegance. With $150,000 in Premium builder upgrades, this 4-bedroom, double-garage home is designed for modern living. Step into an open-concept layout featuring premium hardwood floors, smooth ceilings, and custom pot lighting. The chef's kitchen boasts designer cabinetry, Silestone countertops, a stylish glass hood fan, and a sleek Blanco Silgranit sink perfect for entertaining. The spacious family room includes a two-sided indoor-outdoor fireplace, seamlessly extending to the covered Loggia with built-in lighting for year-round enjoyment. This home also includes a fully installed sprinkler system for added convenience. Upstairs, the primary suite offers double walk-in closets and a spa-like ensuite with luxury finishes and a smoked glass shower. Upgraded/larger 3 basement windows. This is a rare opportunity don't miss your chance to call this dream home yours! (id:54662)
King Realty Inc.
51 Robertson Davies Drive
Brampton, Ontario
Stunning 4-Bedroom Home in Snelgrove! Welcome to this beautifully updated 4-bedroom, 3-bathroom home in the highly sought-after Snelgrove community. Thoughtfully designed with modern finishes, this home offers the perfect balance of style, comfort, and functionality. Step into the renovated kitchen, a chefs dream featuring granite countertops, stainless steel appliances, a sleek backsplash, an undermount sink, and a spacious breakfast bar.The open-concept family room boasts elegant laminate flooring and a walkout to a large deck with a gazebo and shed ideal for outdoor entertaining. The separate living and dining rooms showcase stylish laminate flooring, while the main floor laundry room offers convenient garage access. A beautifully renovated 2-piece bath completes this level. Upstairs, the primary suite is a true retreat, featuring double-door entry, a walk-in closet, and a stunning ensuite with a glass shower and luxurious soaker tub. Three additional spacious bedrooms share a beautifully updated main bath, along with a cozy reading nook perfect for relaxation. The finished basement adds even more living space, complete with a gym, bar, and cold cellar ideal for entertaining or unwinding.This move-in-ready home is perfect for families seeking modern upgrades, ample space, and a fantastic location. Don't miss this incredible opportunity! (id:54662)
Royal LePage Meadowtowne Realty
2428 Lakeshore Road
Burlington, Ontario
STEPS FROM THE LAKE WITH INCREDIBLE WATER VIEWS THROUGHOUT! This 3+1 bedroom (could easily be 4+2), 3.5 bath 2 storey home is situated on the south side of Lakeshore Road and is beautifully appointed throughout. The home is approximately 2400 square feet PLUS a finished lower level. The main floor boasts beautiful hardwood flooring, smooth ceilings with pot-lights and crown moulding throughout. The large updated eat-in kitchen includes a large peninsula, quality cabinetry, granite counters, a pantry, wine room and stainless-steel appliances! The kitchen is also open to the oversized family room with a gas fireplace and access to the private backyard with stunning views of the lake. The main floor features a large living / dining room combination with a second gas fireplace, powder room and garage access. The second level of the home includes 3 large bedrooms PLUS an oversized office / den with a private balcony and two full bathrooms. The primary bedroom includes a walk-in closet and a stunning 4-piece ensuite with heated flooring. The lower level has a large rec room, 3-piece bath, office/den, laundry room and ample storage! The exterior has been professionally landscaped and features a private yard with a large composite deck, great curb appeal and a double driveway with parking for 4 vehicles as well as a double car garage! This home is conveniently located close to all amenities and walking distance to Burlington's core and all it has to offer! Beautiful lake viewing area at the end of the street to enjoy all the spectacular sunsets up close! (id:54662)
RE/MAX Escarpment Realty Inc.
1608 - 2560 Eglinton Avenue W
Mississauga, Ontario
A MUST SEE! Luxury Condo Living In Central Erin Mills. One Of The Few Units In Quality Daniels Bldg With 10Ft Ceiling. Laminate Throughout, Bright And Spacious Living Room With Floor To Ceiling Window. Glass Door Open To Over-sized and most upper floor extended Balcony, no upper floor coverage on the extended portion. Beautiful UNOBSTRUCTED West View. With Central Island And S/S Appliances. Functional And Efficient Space Planning. Aaa Location Walking To The Mall, Public Transit, Healthcare. Top Schools John Fraser Hs, St. Aloysius Gonzaga Ss. (id:54662)
Homelife Landmark Realty Inc.
202 - 1055 Dundas Street E
Mississauga, Ontario
Don't miss this rare 4-bedroom townhome in a prime location! Featuring newer windows and freshly painted walls, the first floor includes a living room, kitchen, and breakfast area, plus a 4th bedroom that can also serve as a spacious study. Enjoy your own private terrace filled with bright sunlight. The second floor boasts three bright and spacious bedrooms and a 4-piece bathroom. With a modern style, friendly neighbors, a great community, convenient transportation, and a variety of shops, everything you need is just around the corner. (id:54662)
Right At Home Realty
3160 Ferguson Drive
Burlington, Ontario
Stunning 3002 Sqft Detached Home Built by Fernbrook Homes in the Highly Sought-After Alton Village! This 4-bedroom, Double-Garage Home is Loaded with Tons of Upgrades: 11 Ft ceiling Living room, 10Ft Ceiling in main floor. Upgraded Maple Kitchen Cabinets, Granite Countertops, Marble Backsplash, and High-End Stainless Steel Appliances Including Built-In Induction Cooktop, Built-In Oven, and Microwave. Cozy Family Room with Gas Fireplace. Pot Lights, Hardwood Floors, Crown Moulding, on the Main Floor. The Spacious 2nd Floor Offers 4 Bright, Generous Bedrooms, 2 Full 5-Pc Baths. Oversized Primary Bedroom with a Stylish Ensuite and 2 Walk-In Closets. Convenient 2nd-floor Laundry Room. Professionally Landscaped Front and Back with a New Deck, Perfect for Outdoor Living.Enjoy the Convenience of Being Minutes from Schools, Parks, Dining, Shopping Plazas, Library, Community Centre, and Easy Access to Hwy 407. Dont Miss This Exceptional Opportunity! (id:54662)
Right At Home Realty
25 St Gaspar Court
Toronto, Ontario
Luxury At Its Best, Freehold Semi Detached 2600 Sqft Over Three Floors Of Finished Living space. Walk-Out Basement, Separate Entrance To Basement Perfect For Additional Rental Income. Interlocking Patio And Walk Way. Modern Thru-Out, Loaded With Top Of The Line Finishing's. Modern Kitchens. A Must To See (id:54662)
Intercity Realty Inc.
248 - 2501 Saw Whet Boulevard
Oakville, Ontario
Welcome to this stunning brand new 1+1 condo apartment at Saw Whet in the Glen Abbey neighbourhood, Oakville! This luxurious modern condo offers a bright open-concept spacious layout with large windows and 10ft high ceiling. It features one spacious bedroom with a large closet. The main living area opens into a Den that can be functionally utilized into different uses. The modern finished kitchen offers a sleek design with built-in stainless steel appliances and granite countertops complemented with beautiful backsplach. The open concept design with large windows and walk out private terrace make it a spacious, naturally well-lit living space that can be comfortably called home! This one bedroom +1 unit including parking and a locker is a great opportunity for professionals, couples or downsizers who are looking to settle in the prestigious South Oakville while being conveniently close to shopping and grocery stores , restaurants, public transit and major highways **EXTRAS** washer and dryer included (id:54662)
Bonnatera Realty
3120 Highbourne Crescent
Oakville, Ontario
Location! Location !! Impressive Freehold Townhome 3 Bed, 3 Bath, Finished Basement Move-In Ready & Situated In Desirable Neighborhood In The Highly Sought After Bronte Creek Community Of Oakville, Spacious Rooms, Open Concept Living, Dining & Family Room, Freshly Painted, New Lights, Family Sized Upgraded Eat-In Kitchen With Breakfast Area, Pot Lights Throughout, Master Bedroom Comes with a 4 piece ensuite and w/i closet. 2 additional bedrooms & a full Additional bathroom on Second floor, upgraded washrooms , Front Brick House With Large Windows And Plenty Of Sunlight In The Whole House. Extended driveway that can fit 5 car parking including garage. Close to All Major Amenities, Schools, Parks, Shopping etc., Don't Miss This Gem Neighborhood.**** Much More To Explain ++++ **EXTRAS** Close To All Amenities School, Worship, Hwys, Malls Shopping, Grocery. (id:54662)
RE/MAX Realty Services Inc.
317 - 3005 Pine Glen Road
Oakville, Ontario
Brand New Building, No One Has Ever Lived In. Bright & Beautifully Finished 2 Bed, 2 Bathrooms With Parking Incl. Split Layout in a New Building in the Expanding and Laminate Flooring Throughout, Stainless Steel Appliances, Quartz Counters, and a Glass Backsplash. Minutes Away From Bronte & Dundas Area. Conveniently Located Aside The Stairwell Easy For Walk Up & Down From The 3rd Floor. Unit is Finished With High Smooth Finished Ceilings and an abundance of Northwest Facing Floor to Ceiling Windows Overlooking a Large Outdoor Patio Space. Finely Finished Features Including Light Charcoal Kitchen Cupboards & Vanities, Quartz Counters, Grey Subway Back Splash in Kitchen and Baths, Stainless Kitchen Appliances, All Tastefully Put Together With Fresh Soft White Walls & Light Smoked Hardwood Look Laminate Flooring. Easy Access to Highways and Public Transit. Just Steps to Medical Buildings and Oakville Hospital. One Parking & Locker Are Included With The Monthly Rent. This is Not a Sublease. (id:54662)
RE/MAX Ace Realty Inc.
240 Springfield Cres
Stayner, Ontario
STEP IN & FALL IN LOVE - BRAND NEW WITH PREMIUM UPGRADES AWAIT! Get ready to fall in love with this brand-new 2-storey home in Stayner, loaded with tons of upgrades and waiting to welcome its very first owners! Offering 2,588 sq ft of open-concept living, this stunning property features a modern stone and siding exterior with exceptional curb appeal, a welcoming covered front porch, and an attached 2-car garage with inside entry to the convenient laundry/mudroom. Located in a new development with an easy commute to Wasaga Beach, Angus, Barrie, and Collingwood, this home is also close to Stayner’s amenities, including schools, parks, shopping, dining, and the Stayner Arena. Ideal for outdoor enthusiasts, it’s near EcoPark and EcoBark Dog Park, complete with 3 km of accessible trails, a pond, a community garden, and a fully equipped off-leash area. Step inside to find 9 ft ceilings, upgraded laminate and porcelain tile flooring, and an elegant oak staircase. The spacious kitchen is a chef’s dream, featuring an island, quartz countertops, gorgeous cabinets, an apron sink, and a walkout to the backyard with an outdoor gas line perfect for BBQs. Entertain in the bright family room with a cozy gas fireplace or the combined living and dining area. Upstairs, you’ll find 4 generously sized bedrooms, each with Cat5 internet wiring. The primary suite boasts an expansive walk-in closet and ensuite with quartz countertops, premium hardware, and upgraded tile floors. The second bedroom has its own ensuite, while bedrooms 3 and 4 share a Jack and Jill bathroom. The unfinished basement offers endless possibilities with oversized windows and a bathroom rough-in. Enjoy the privacy of no direct rear neighbours, and look forward to a fresh, green yard as grass is to be installed. (id:54662)
RE/MAX Hallmark Peggy Hill Group Realty Brokerage
163 Southwinds Crescent
Midland, Ontario
PERFECT HOME FOR FIRST-TIME BUYERS SHOWCASING A WALKOUT BASEMENT & TASTEFUL FINISHES! Welcome to 163 Southwinds Crescent! This stunning townhome is your gateway to an exceptional lifestyle, perfectly situated near the breathtaking beaches of Georgian Bay. With shopping centers, commuter routes, parks, schools, and a marina just moments away, convenience is at your doorstep! As you approach, you’ll be captivated by the excellent curb appeal of the all-brick exterior, complete with a charming covered front entry door featuring a sidelight and elegant interlock steps. Step inside to discover a neutral palette of paint tones that creates a warm and inviting atmosphere. The heart of this home is the delightful kitchen, boasting white cabinets, a stylish neutral subway-tiled backsplash, and sleek stainless steel appliances that inspire culinary creativity. The open-concept dining and living area seamlessly flows into a walkout balcony, perfect for enjoying your morning coffee or evening relaxation. Two spacious bedrooms offer a peaceful night's rest. A partially finished walkout basement offers a versatile space that can easily transform into an ideal office area or a cozy sitting nook for those quiet evenings. The fully fenced backyard is an outdoor oasis featuring a large patio and lush gardens, providing the perfect backdrop for gatherings or peaceful retreats. With no homes directly in front, enjoy serene forest views that enhance the tranquil setting. This home is a fantastic opportunity for first-time home buyers looking for an affordable entry into the housing market. Don’t miss your chance to make this incredible property your new #HomeToStay! (id:54662)
RE/MAX Hallmark Peggy Hill Group Realty Brokerage
299 Merle Avenue
Burlington, Ontario
Nestled in the tranquil Aldershot Birdland community, where the streets are named after birds, sits this delightful home of 1516 square feet on a 58 x 129 ft lot. It has four bedrooms, two on the main floor and two upstairs. Each level is equipped with a full bath for added convenience. The unique layout of the main floor bedrooms makes this home perfect for empty nesters or first-time buyers, offering the potential for a main floor office and a guest room. The spacious living room and dining area are adorned with a wood-burning fireplace, creating a cozy atmosphere. The kitchen has been updated with granite counters, a double undermount sink, and wood cabinetry. Accessible from the kitchen, a newly constructed deck provides a perfect spot for enjoying the serene view of the expansive private fenced backyard. The property has undergone multiple updates, including the roof (17), AC (21), a newer furnace, many updated windows, recently refinished hardwood floors, as well as fresh interior paint on all levels, updated interior lighting, and a new deck, all completed in 2024. The generously sized driveway can accommodate ample parking, and guests are greeted by a curved walkway leading to the front entry. Located in the prestigious South Aldershot neighbourhood, residents can enjoy easy access to shops and restaurants, waterfront trails, the picturesque Royal Botanical Gardens, the renowned Burlington Golf & Country Club, and the peaceful LaSalle Park with its scenic walking trails through the woods along the lake and the marina. (id:54662)
Royal LePage Burloak Real Estate Services




