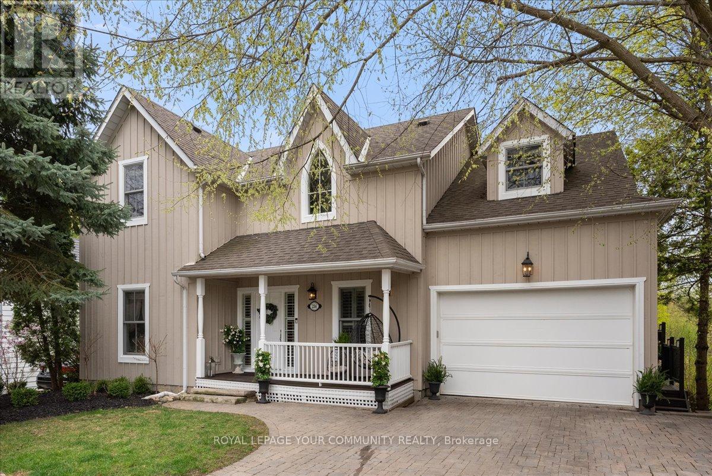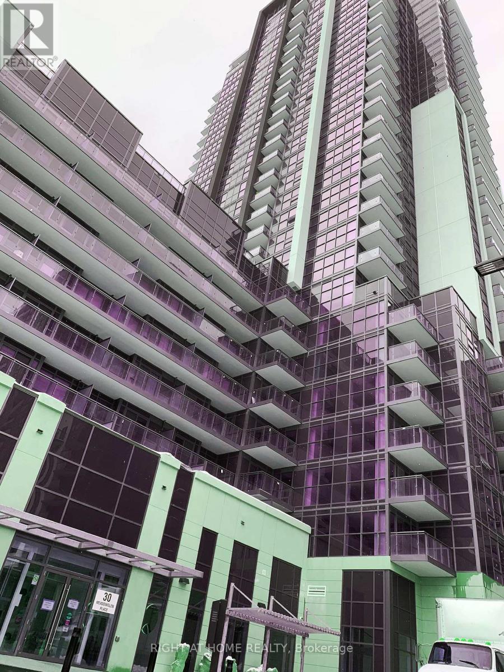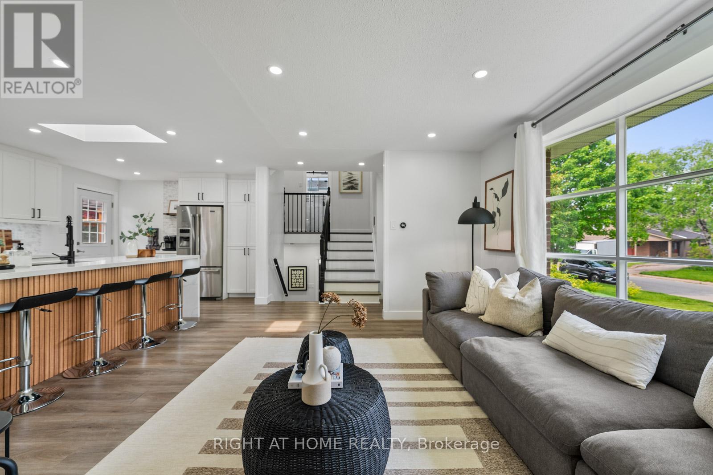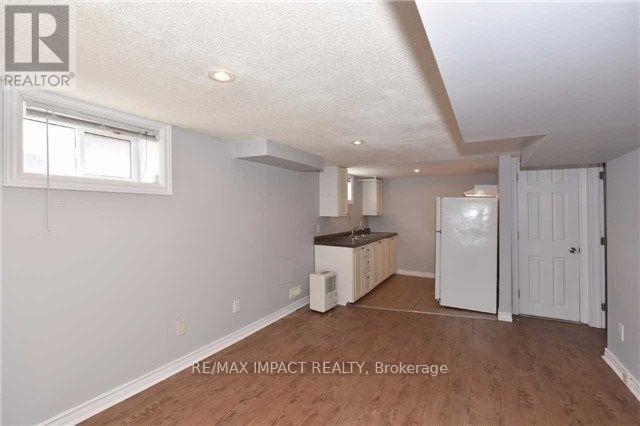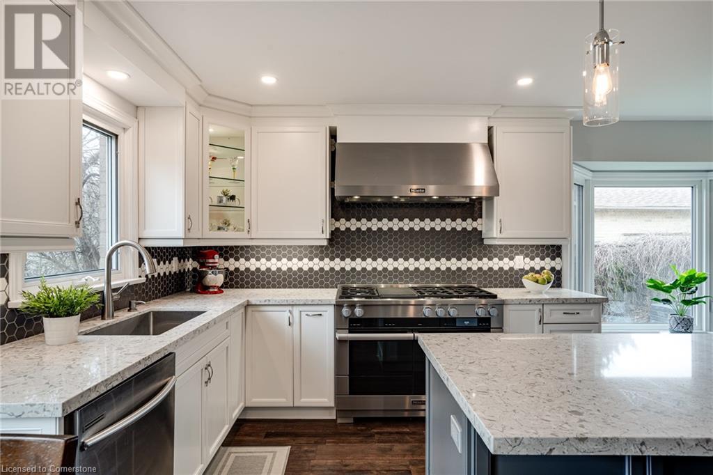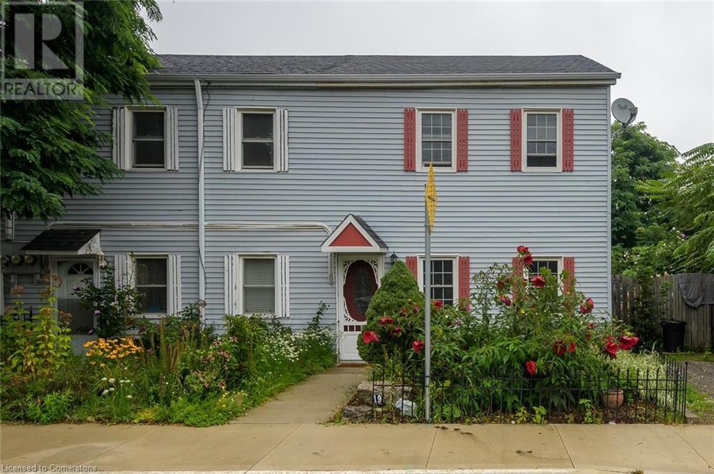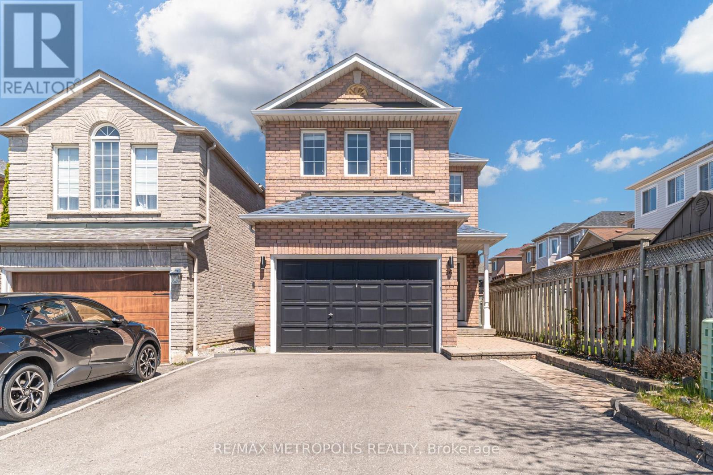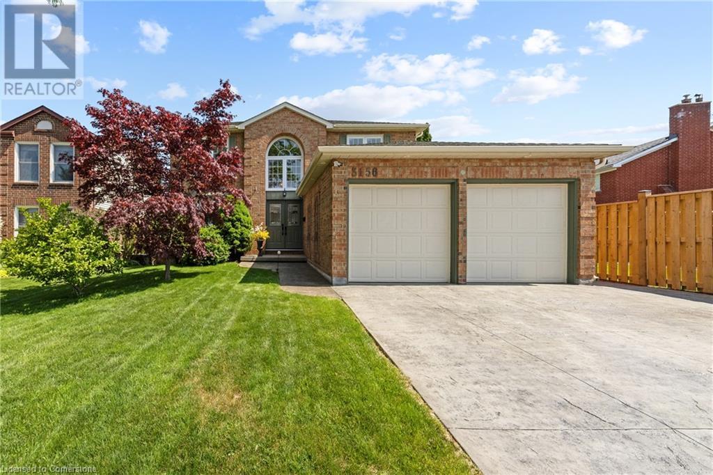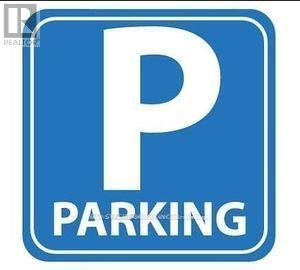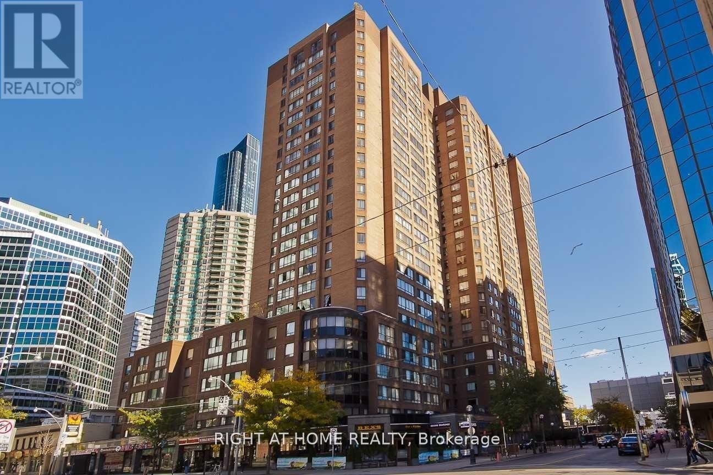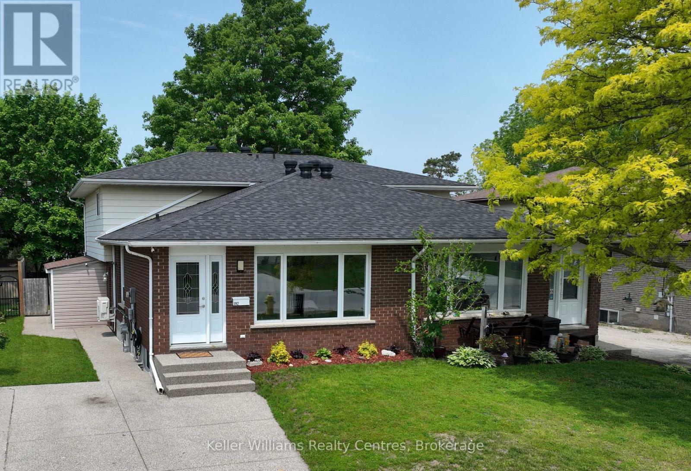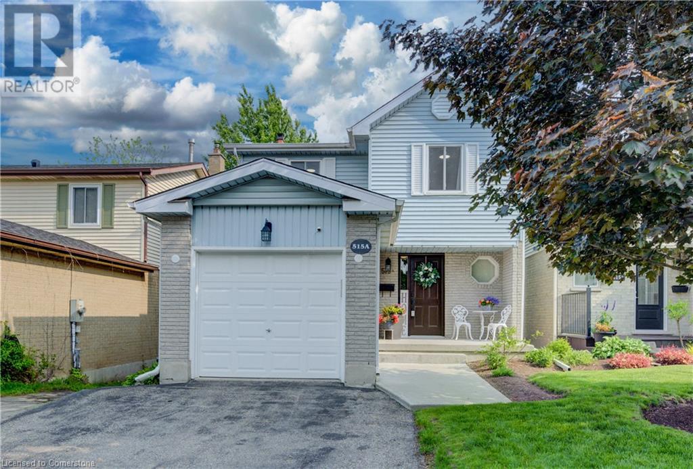234 Main Street
Markham, Ontario
Welcome to 234 Main Street. Nestled on a mature tree-lined street in the heart of Unionville, this distinctive home offers a blend of timeless curb appeal and sophisticated design. A welcoming front porch hints at the custom detailing found within. Inside, with over 3300 square feet of living space, discover a spacious open concept layout with plenty of room for a large family. Designer finishes and a neutral palette are enhanced by bespoke millwork throughout, creating elegant yet comfortable living spaces. The bright custom kitchen, boasting GEOS countertops and stainless-steel appliances, is ideal for both everyday living and entertaining. The layout is thoughtfully designed for functionality with direct laundry room access which also connects to the wrap around deck for easy outdoor cooking, AND direct garage access! The home features five spacious bedrooms and four beautiful bathrooms. Retreat upstairs to the primary suite complete with a walk-in closet, a large separate dressing room/office, and a spectacular ensuite featuring a soaker tub, separate shower, and double vanity. The basement is perfect for entertaining and includes a bathroom, kitchenette, and bedroom for ideal extra living space. Step outside to your private oasis escape: an expansive mature lot with a back deck that overlooks your vegetable garden, a children's playground, and the serene Toogood Pond an idyllic setting for morning coffee or gatherings of any size. Enjoy the convenience of strolling to Main Street's charming shops, diverse restaurants, the local library, and picturesque parks and trails. This residence offers more than just a home; it presents a lifestyle. Don't miss this rare opportunity to acquire a truly unique property in one of Unionville's most sought-after neighbourhoods! (id:59911)
Royal LePage Your Community Realty
35 Pine Park Boulevard
Adjala-Tosorontio, Ontario
Nestled on a spacious 246.71x136.97 ft lot, this all-brick raised bungalow offers the perfect blend of privacy, functionality, and charm. The property backs onto a forested area, providing a peaceful and picturesque backdrop with no rear neighbors.Whether you're sipping coffee on the back deck or tending to the garden, the tranquil surroundings make this home a true retreat from the everyday hustle.Inside, the main level is bright and inviting, featuring two well-sized bedrooms. The primary suite includes a 3-piece ensuite, while the second bedroom is conveniently located next to a 4-piece bathroom, making it ideal for family or guests. The open-concept living and dining areas offer a seamless flow, with large windows that bring in plenty of natural light and beautiful views of the backyard and woods.The fully finished lower level extends the living space, providing incredible versatility. It features two additional bedrooms, an updated 3-piece bathroom, and a spacious rec room with a cozy woodstoveperfect for relaxing on chilly evenings. This level also includes a separate walk-up entrance through a boot room, leading directly into the oversized 3-car garage. With its layout and private access, the lower level offers great potential for an in-law suite.The garage is a dream for hobbyists and car enthusiasts, featuring a dedicated workshop and a rear garage door that provides easy access to the backyard. Whether you need extra storage, a workspace, or a place to keep outdoor equipment, this garage delivers.Situated in one of Everetts most desirable locations, this home offers a rare opportunity to enjoy space, privacy, and convenience while being close to local amenities, parks, and schools. (id:59911)
Chestnut Park Real Estate Limited
501 - 30 Meadowglen Place
Toronto, Ontario
Move-in ready, like new, and just over 5-years old. Welcome to the highly desirable, Me Living Community Condos. This unit is 677 Sqft + 61 Sqftof Balcony, for a total of 738 Sqft of space as Per Builder's Plan. One of the largest 1 Bedroom + Den style units with 2 Full Washrooms. Brightand Sunny East facing view of the beautiful community man-made pond with bridge. Located on a lower level, on the 5th floor, to allow for fastand easy exit without the need to wait for the elevators. 1 parking spot and 1 storage unit Included for ample storage. 24hr Security/Concierge, Outdoor Pool, Fitness Room, Games Room, Party Room, and Outdoor BBQ/Dining Area. Close to 401, U Of T, Centennial College, Shopping, TTCAnd More **** EXTRAS **** Fridge, Stove, B/I Microwave, Dishwasher, Rangehood. Stacked Washer & Dryer, and Laminate Flooring throughout. Close To 401, U Of T, Centennial College, The Scarborough Town Centre Mall, Various Shopping, Grocery, TTC, Schools and more. Available for immediate possession. (id:59911)
Right At Home Realty
820 Zator Avenue
Pickering, Ontario
Welcome to 820 Zator Avenue, a beautifully redesigned 4-bedroom, 2-bathroom side-split on a bright corner lot in one of Pickering's most accessible and family-friendly neighbourhoods. This home has been updated from top to bottom with curated design choices and meaningful upgrades that truly set it apart. The heart of the home is the show stopping kitchen, fully remodelled in 2022 with quartz countertops, sleek cabinetry, matte black fixtures, and a fluted wood island with seating for four. The backsplash is finished in elegant Anatolia Carrara porcelain tile a detail echoed in the upper bathrooms floors and walls. Light pours in through a skylight and across the open-concept living space, with morning sunshine at the front of the home and afternoon light filling the backyard. All four bedrooms are thoughtfully designed, one of which, currently used as an office, features a modern slat wall accent, the perfect work-from-home zone. Downstairs, there's a delightful surprise: a fully custom mini home built just for the little ones. Dubbed 820-and-a-half , this one of a kind playhouse adds a touch of magic and makes the basement as family-friendly as the rest of the home. Step outside and you'll find your own private oasis: an acoustic friendly deck design for surround sound sets the mood for summer days spent lounging on the expansive deck, taking a dip in the above-ground pool (liner 2022), or soaking in the hot tub (new pump 2024). The rooftop patio above the detached garage adds even more space to unwind and entertain. Major updates include: New roof shingles (2024), Tankless water heater, New furnace (2022), Kitchen remodel (2022). Minutes from the GO Train, waterfront trails, the beach, schools, and parks, this is not just a house it's a full lifestyle upgrade for your whole family. (id:59911)
Right At Home Realty
32 Garden Park Avenue
Toronto, Ontario
This beautifully maintained 3-bedroom bungalow sits on a premium 50x150 ft corner lot in Agincourts highly desirable family-friendly neighborhood, offering exceptional flexibility to move in and enjoy, expand with an addition, or build your dream home. The sun-filled main level features gleaming hardwood floors, a spacious eat-in kitchen, and a functional layout ideal for everyday family living. The finished basement, with its separate entrance and three additional bedrooms, makes this a true 3+3 multigenerational or income-generating property. With an extra-long driveway for multiple vehicles and zoned for top-rated Agincourt Collegiate and CD Farquharson schools, its perfectly located near the upcoming Scarborough Subway Extension, GO Station, TTC, Highway 401, parks, and shopping. A rare opportunity combining immediate comfort with tremendous future potential. (id:59911)
Homelife Landmark Realty Inc.
1056 Stone Cottage Crescent
Oshawa, Ontario
Welcome to this stunning estate-style home offering over 5,000 sq ft of total living space, ideally situated on a quiet, tree-lined crescent in one of Oshawa's most sought-after communities. Set on a large pie-shaped lot, the beautifully landscaped backyard features an inground pool perfect for summer entertaining. With parking for up to 8 vehicles, including a double garage and extended driveway, there's plenty of room for a large family and guests. Inside, enjoy spacious principal rooms, including formal living and dining areas, a cozy family room with fireplace, and a modern kitchen with stainless steel appliances, breakfast bar, and walkout to the backyard. The grand foyer and elegant spiral staircase make a lasting first impression. Upstairs, the luxurious primary suite offers his-and-hers closets and a spa-inspired six-piece ensuite featuring a jetted soaker tub, dual sinks, separate shower, bidet, and heated floors your own private retreat. Three additional large bedrooms complete the upper level.The main floor includes a laundry room with garage access and a side entrance. The fully finished basement features a fifth bedroom, full bath, and wet bar perfect for a multigenerational family or an in-law suite setup.Additional updates include a new roof (Fall 2024). Enjoy nearby parks, top-rated schools, shopping, transit, and quick access to the hospital, 401, and 407. This grand, move-in-ready home truly has space and flexibility for the whole family. (id:59911)
Coldwell Banker The Real Estate Centre
93 Park Road S
Oshawa, Ontario
Just pay hydro (separate meter). Welcome to this spacious basement apartment located in Oshawas vibrant Vanier community! Featuring 1 full bedroom with a walk-in closet, a 4-piece bathroom, and a well-equipped kitchen, this unit offers both comfort and convenience. Ideal for anyone seeking a private and functional space in a well-connected neighbourhood. Don't miss this opportunity to call it home! (id:59911)
RE/MAX Impact Realty
1333 Concession 6 W Road
Hamilton, Ontario
Experience the dream of country living! This exceptional 3+1 bedroom, 2.5-bath home sits on 1.4 acres of beautifully maintained, fully irrigated grounds, offering comfort, space, and breathtaking natural surroundings. Inside, you'll find in-floor radiant heating in the basement and select areas of the main floor, ensuring cozy warmth throughout the cooler months. The fully finished basement adds valuable living space, while a backup power generator provides peace of mind. With plenty of space to entertain, this home is perfect for hosting family and friends. A spacious 2.5-car garage offers ample storage and convenience. Step onto the back deck and take in the stunning views of the conservation land beyond. With the rolling hills of Westover as your backdrop, you can relax in complete serenity or step outside and enjoy a peaceful walk along the conservation land—literally right in your backyard! Don't miss this rare opportunity to own a private countryside home! (id:59911)
Keller Williams Edge Realty
2233 Towne Boulevard
Oakville, Ontario
This beautifully updated home offers four spacious bedrooms and 2.5 bathrooms across just over 2,000 sq. ft. of thoughtfully designed living space. Ideally situated near top-rated schools like Rotherglen, Holy Trinity, and Kings Christian Collegiate, this home combines comfort, convenience, and charm. At the heart of the home, the updated kitchen boasts ample white cabinetry, granite countertops, stainless steel appliances, and an center island seamlessly flowing into the inviting family room. A sliding patio door opens to a spacious deck and a sun-filled backyard, creating the perfect setting for outdoor gatherings. A formal dining room provides an elegant space for hosting guests and family dinners or utilized as a second living area/media room. Main floor laundry and Washroom. Throughout the home, dark laminate flooring adds both style and durability—ideal for families with kids and pets. Upstairs, the primary suite features a private 3-piece ensuite, while three additional well-sized bedrooms share a recently updated second bathroom. Don’t miss your chance to make it yours! (id:59911)
Keller Williams Edge Realty
67 Scott Street
Whitby, Ontario
This one-of-a-kind custom home offers over 8,000 sq ft of luxurious living space, thoughtfully designed with the finest finishes and unmatched attention to detail. Featuring two kitchens including a gourmet chefs kitchen with a 48" range, 36" cooktop, and a separate prep kitchen this residence is built for both elegance and entertaining. Soaring 11 ft ceilings on the main floor and 10 ft on the second create a grand, airy ambiance throughout. Highlights include a 7.1 surround sound theatre room, glass-walled gym, heated basement floors, private elevator, spacious ensuite baths, and an exterior clad in Indiana limestone with precast accents. The backyard is professionally landscaped and offers multiple patios for outdoor entertaining, along with a full-size basketball court perfect for luxury living both inside and out. (id:59911)
RE/MAX President Realty
19 Strachan Street E
Hamilton, Ontario
19 Strachan St E, where century-old charm meets modern convenience in Hamilton's beloved North End. If you've been waiting for a home that feels like something special, this is your moment. This 2-bedroom 1.5 bath semi-detached townhome is an exceptional example of old world charm and modern day comforts. Built in 1900, this end unit home stands proudly with its classic storm door, and landscaped front and rear gardens that tell a story of care, history and growth. Step into the backyard and discover a throwback to simpler times, with newly mulched personal gardens. The backyard also features the two-tier rear deck-perfect for morning coffee or evening entertaining. All while creating a natural extension of your living space through sliding glass doors. Inside the original wood staircase, the bannister anchors the home's historic roots. The updated custom IKEA kitchen with pantry offers loads of storage and functionality, designed to support everyday living and effortless entertaining. The kitchen has been refreshed with a 2023 fridge and a 2022 dishwasher. The furnace is 2023, and the roof was replaced in 2020. A convenient main floor powder room adds functionality to the layout. The icing on the cake? An oversized parking spot is on the east side of the home. This is a walkable, bikeable neighbourhood located near Bayfront Park, the waterfront trail, West Harbour GO, Pier Four and the James North Arts District. You know when you see something that just feels right? This is it. Welcome to 19 Strachan St E. (id:59911)
Royal LePage Signature Realty
26 Perfitt Crescent
Ajax, Ontario
Welcome to 26 Perfitt Crescent, Ajax! This beautifully maintained home is nestled in a quiet, family-friendly neighbourhood in the heart of Ajax. Featuring a spacious and functional layout, this property offers 3 bright bedrooms, 3 bathrooms, and a modern kitchen with stainless steel appliances. Enjoy a cozy family room, an open-concept living and dining area, and a private backyard perfect for outdoor relaxation. Conveniently located close to top-rated schools, parks, shopping, transit, and Hwy 401/407, this home is ideal for families or professionals seeking comfort and convenience. Available for lease don't miss this fantastic opportunity to live in one of Ajax's most sought-after communities! (id:59911)
RE/MAX Metropolis Realty
3156 Longmeadow Road
Burlington, Ontario
Discover the perfect family retreat in this charming 4-bedroom home, complete with a fully finished walk-in in-law suite featuring a convenient walkout to the backyard. This well-maintained property boasts a beautiful, private, low-maintenance yard—ideal for relaxing or entertaining. Located just minutes from top-rated schools, 407 and QEW access, shopping, and picturesque parks, this home offers a peaceful and convenient lifestyle. With its inviting spaces and thoughtful layout, it’s the ideal haven for creating cherished memories with loved ones. (id:59911)
Keller Williams Edge Realty
113 Tremaine Street
Cobourg, Ontario
Elegantly poised with glorious lake views. A 2,600 sq ft light-filled & comforting home that blends yesteryear charm with fresh, updated decor in a a highly desirable, lakeside neighbourhood. Enjoy the tranquility of Lakeside living in this exceptional 4BR, 2Ensuite Bath home + addition on a 85.75 ft x 75 ft fenced lot. A Peaceful setting surrounded by gardens, mature trees, panoramic views of the lake at Monk's Cove Cobourg, serene but just minutes to the 401 & VIA Rail Station, 100 KM to Toronto. Cobblestone & Cedar Shake exterior accents add charm. Oak strip & Pine floors lead you through spacious principal rooms with tall windows, a quaint sunroom, and a formal dining room that opens onto a private stone patio, ideal for entertaining or relaxing. The kitchen, part of a thoughtful addition in the late 90s, provides lots of space for cooks & their guests, while the adjacent home office/den offers a quiet spot to work from home or create a studio space. Upstairs, the Primary Suite is a true sanctuary: walk-in closet, ensuite bath, French doors opening to a private balcony & breathtaking lake views. A private space for watching sunsets or stargazing. A second guest bedroom includes its own ensuite & 2 more bedrooms complete the upper level. Stroll or cycle the scenic waterfront trails, stroll through Peace Park to the shops, restaurants, beach, marina & boardwalk just 2km away in the vibrant downtown. Whether you're seeking a full-time residence, weekend retreat, or potential boutique B&B, this home offers a rare chance to own a fantastic & many faceted home in a lakeside setting. Vacant. Move-in for summer! Re-Design to your desires or enjoy this charming home as is. A rare opportunity in a prestigious lakeside neighbourhood of new-builds, designer homes & lovingly restored vintage properties. Come experience the joy of a lakeside lifestyle. (id:59911)
Century 21 All-Pro Realty (1993) Ltd.
5 Donald Crescent
Hagersville, Ontario
Absolutely Stunning raised bungalow built in 2013, located in a highly desirable neighborhood. Fantastic layout with gorgeous kitchen and higher end modern finishes throughout. Excellent home for Entertaining either in your home or in your beautifully well maintained backyard with large deck and Generously sized fully fenced yard. Wonderfully landscaped with stamped concrete on front walkway leading to your covered front porch. Large picture window allows for plenty of natural light on the main level. Relax or entertain in the professionally finished basement with larger windows allowing for plenty of daylight. Enjoy watching sports in your spacious rec room, hang out in family room, or play around in your games room. Close proximity to schools, parks, churches, arena/ball park & shopping downtown. Approximately 30 minutes to Hamilton, Ancaster & 403. This Home does not disappoint! Shows extremely well!!!! (id:59911)
RE/MAX Escarpment Realty Inc.
90 Charlton Avenue West Unit# 409
Hamilton, Ontario
Discover the perfect blend of comfort and convenience in this beautifully updated 1-bedroom condo at 90 Charlton Ave W, Unit 409. This 4th-floor gem offers an open-concept layout and a nicely updated bathroom, making it ideal for those seeking a modern, low-maintenance lifestyle in a vibrant Hamilton neighbourhood. You'll enjoy a bright and airy living space, thoughtfully designed for relaxation and everyday living, with the convenience of in-suite laundry, central air, and geothermal heating/cooling included in your condo fees. City Square, by award-winning New Horizon Developments, offers impressive amenities including a state-of-the-art fitness centre, a spacious party room, a meeting room, secure bicycle storage, and ample visitor parking. The building is exceptionally well-managed, and its amenities are exclusive to this tower, which also boasts fewer units than the other two City Square buildings. Experience the best of Hamilton living in the historic Durand district, a highly sought-after and vibrant neighbourhood. This walkable location is near St. Joseph's Hospital, trendy James St, Locke St, coffee shops, and a variety of restaurants. Enjoy ample green space directly across from Durand Park and near escarpment trails. Excellent connectivity is provided with easy mountain and highway access, plus proximity to the GO Station and public transit options. This is a rare opportunity to own in one of Hamilton's most desirable communities. Don't miss your chance to call this beautiful space home! (id:59911)
RE/MAX Escarpment Realty Inc.
2433 - 20 Inn On The Park Drive
Toronto, Ontario
Luxury Living Awaits at Tridels Auberge on the Park! Welcome to this brand-new, never-lived-in 2-bedroom, 2-bathroom condo, crafted by renowned developer Tridel, known for exceptional quality and attention to detail. Step into elegance with sleek laminate flooring and modern, top-of-the-line appliances that blend comfort with contemporary style. This luxurious residence is just a 5-minute walk to the LRT stop, making commuting effortless and efficient. Nestled beside the lush greenery of Sunnybrook Park and Edward Gardens, nature lovers will enjoy direct access to peaceful trails and scenic landscapes. Explore premier shopping and dining at Shops at Don Mills, or immerse yourself in culture with nearby landmarks like the Ontario Science Centre and Aga Khan Museum all just minutes away. This is more than just a home; its a lifestyle of prestige, convenience, and leisure. A must-seedont miss this opportunity to live in one of Toronto's most sought-after communities! (id:59911)
Homelife/vision Realty Inc.
3202 - 4978 Yonge Street
Toronto, Ontario
Live in One of the Highest Levels of Ultima Building With Clear View of East. This Vacant & Upgraded suite in the prestigious Ultima Tower is located in the heart of North Yorks vibrant downtown core. Offering direct underground access to the subway, Sheppard Centre, groceries, dining, entertainment, and everyday conveniences, this residence combines unmatched urban accessibility with modern comfort no need to step outside during Torontos cold winters.Perched on the 32nd floor, one of the highest and rarely available levels in the building, this east-facing unit boasts panoramic, unobstructed views, flooding the space with natural light by day and offering a breathtaking city skyline by night. Unlike lower-floor units that face other buildings, this suite offers complete privacy and a true sense of elevation.The functional open-concept layout features a bright living and dining area with a large window, perfect for everyday living or entertaining. Newer laminate flooring throughout (excluding tiled areas) lends a fresh, modern feel to the space. The spacious den with a door, closet, and ceiling light is ideal as a second bedroom or a quiet home office, providing great versatility.This is a bright, clean, and exceptionally maintained suite in a well-managed building with recently renovated hallways and an upcoming newly designed lobby, adding further appeal and long-term value.Includes one parking space and one locker. Rarely do opportunities arise to own on such a high floor elevate your lifestyle with this spectacular view, exceptional privacy, and premium location. (id:59911)
Homelife Landmark Realty Inc.
4004 - 70 Temperance Street
Toronto, Ontario
Bachelor Unit Indx Condo, Located In The Heart Of Downtown Toronto's Financial District. Breathtaking Eastern View Of The City From The 40th Floor. Close To The Eaton Center. Public Transit & Variety Of Retailers/Restaurants. (id:59911)
Homelife Frontier Realty Inc.
316 - 35 Tubman Avenue
Toronto, Ontario
Welcome to urban living at its finest in this beautifully designed 1-bedroom, 1-bathroom suite at the sought-after Artsy Boutique Condominiums, located at 35 Tubman Ave. Situated on the third floor, this bright and modern unit features a functional open layout with sleek finishes throughout. Step out onto your private balcony and take in serene views the perfect spot to enjoy your morning coffee or unwind after a long day. Nestled in the dynamic Regent Park neighbourhood, youre surrounded by local cafés, trendy restaurants, boutique shopping, green spaces, and convenient TTC transit. Residents enjoy premium building amenities including a stylish party room, state-of-the-art gym, outdoor workout zone, and a lush rooftop terrace ideal for gatherings or quiet relaxation. (id:59911)
Right At Home Realty
25 Carlton Street
Toronto, Ontario
This listing is for a parking spot only. It can only be purchased by owners of 21, 23 and 25 Carlton Street. Property tax and maintenance fee are estimated and should be verified by the Buyer. (id:59911)
Homelife Landmark Realty Inc.
Ph15 - 633 Bay Street
Toronto, Ontario
Stunning Furnished ready to move in One-Bedroom + Den with 2 bathrooms in Prime Downtown Toronto Location**This beautifully Penthouse unit offers a bright and spacious layout with breathtaking city views. The den is perfect for a second bedroom providing a flexible living space. Enjoy open-concept living and dining areas, ideal for modern urban living. Located steps from Dundas Square, Eaton Centre, subway stations, hospitals, U of T, TMU, and the Financial and Entertainment Districts, this location is unbeatable. Exceptional amenities include an indoor pool, saunas, a rec room, gym, and 24-hour concierge and security. Rent includes heat, hydro, water, and CAC. One underground parking spot is included. **Restrictions Per Condo: No smoking, no roommates, and pet restrictions apply only Cats accepted. Great for Newcomers working in Downtown. **EXTRAS** Central AC,Common Elements, Heat, Hydro, Building Insurance,Parking,Water all Included in lease (id:59911)
Right At Home Realty
192 Bricker Street
Saugeen Shores, Ontario
Discover this charming and budget-friendly 4-level backsplit at 192 Bricker St, Port Elgin, perfect for first-time home buyers or those seeking a more suitable home size. This well-kept property is fully finished across all levels, offering versatile living spaces. The main floor boasts a spacious kitchen with ample cabinetry, an open-concept layout, and a formal dining area with expansive windows for natural light. Upstairs, find three cozy bedrooms and a 4-piece bathroom. The third level features a welcoming family room and a convenient 3-piece bathroom, while the fully finished basement includes a recreational room and laundry area. Enjoy outdoor living with patio doors leading from the family room to a private backyard patio, ideal for relaxation or entertaining. Additional highlights include a natural gas freestanding stove, a gas BBQ hookup, a fenced backyard, and a storage shed for extra convenience. Recent updates include new shingles, a heat pump, and modern appliances. Both a side entrance and walkout add flexibility for family to access backyard. Move-in ready and thoughtfully updated, this home is an excellent opportunity for comfortable, modern living in Port Elgin ** This is a linked property.** (id:59911)
Keller Williams Realty Centres
515a Rosemeadow Crescent
Waterloo, Ontario
Open house Sunday June 22nd from 2-4pm Welcome to this beautiful family home linked only at foundation level, in the mature sought after subdivision of Westvale in Waterloo This 4 bedrooms, 2 1/2 bathrooms offers comfortable layout with approx 1800 sq ft of finished living space . Enjoy the warm, entertaining & welcoming spaces on all levels. Carpet free main floor, updated vinyl windows throughout, A/C & Furnace replaced in (2013) & tankless hot Water heater rent-to-own (2021). The walkout basement has updated 3 pc bathroom (2022), fully fenced yard and well landscaped front yard with poured concrete steps & large tiles along one side plus. Updated kitchen cupboards (2019) with Granite counters, stylish & modern backsplash and Stainless Steel Appliances (dishwasher 2019). Cozy living room with bright bay window overlooking yard, dining room with sliders to deck suitable for afternoon tea-time or evening bbq. This freshly painted home (2025) combines comfort, style & a functional layout making it a suitable family living choice. Near schools, parks, Ira Needles famous board walk with medical centre, movie theater, shopping, restaurants and all amenities. Short driving distance to Costco and Walmart. Make it your home this summer. Shows AAA (id:59911)
RE/MAX Twin City Realty Inc.
