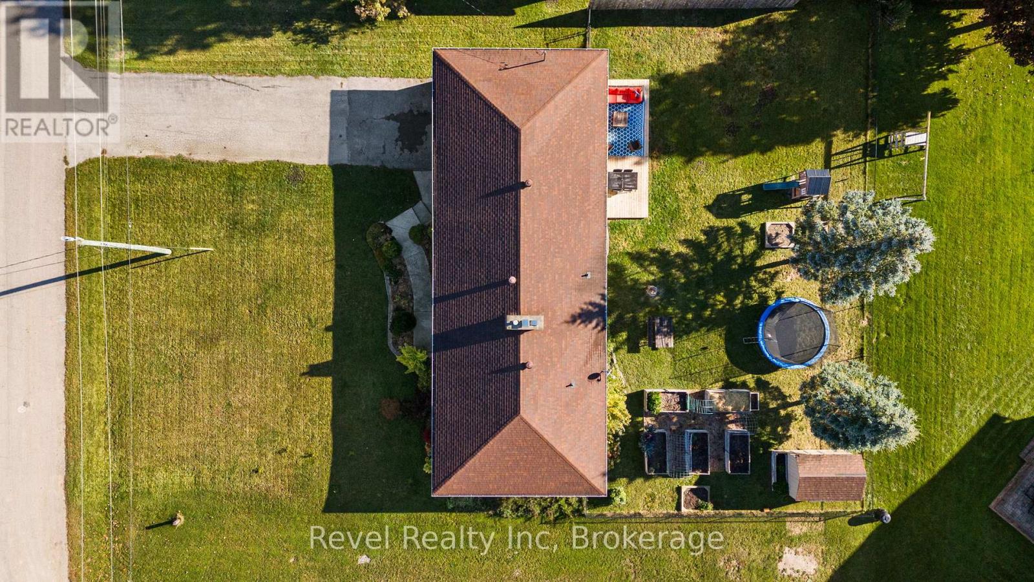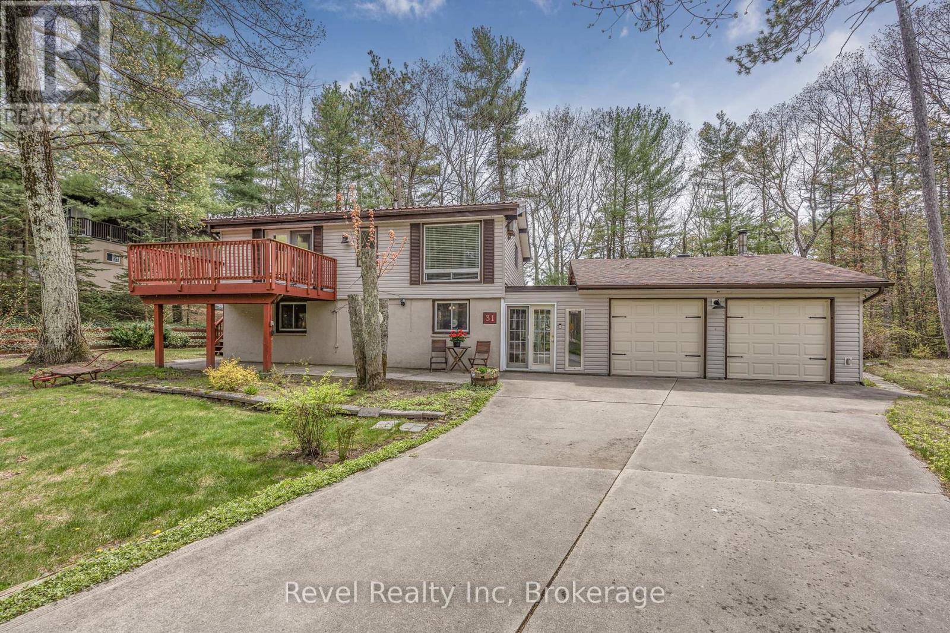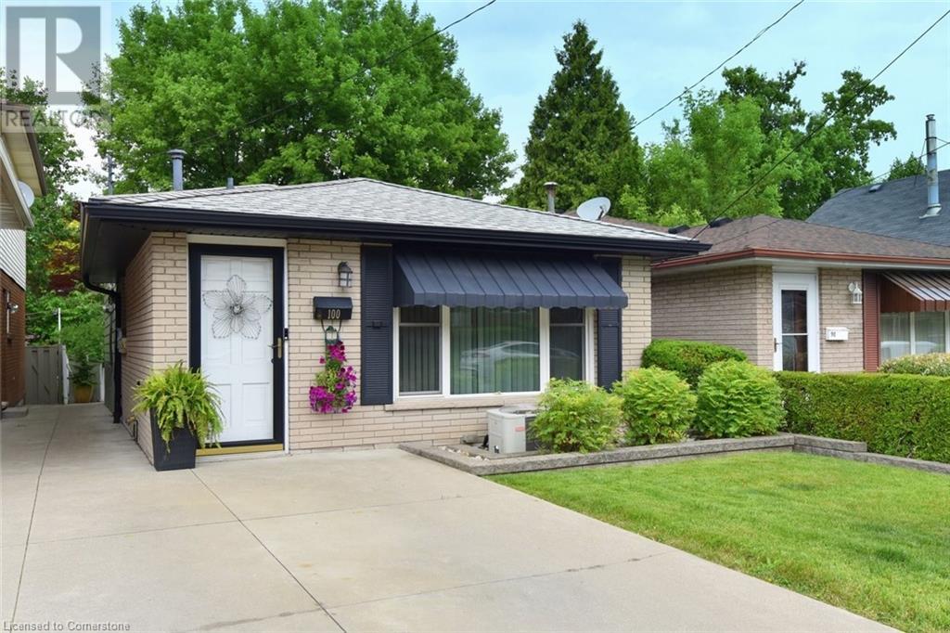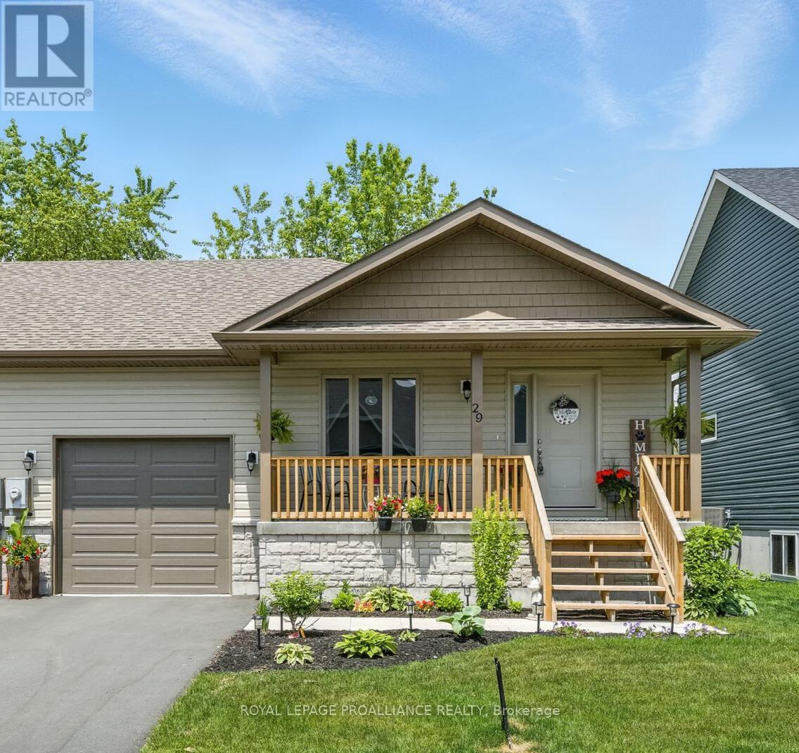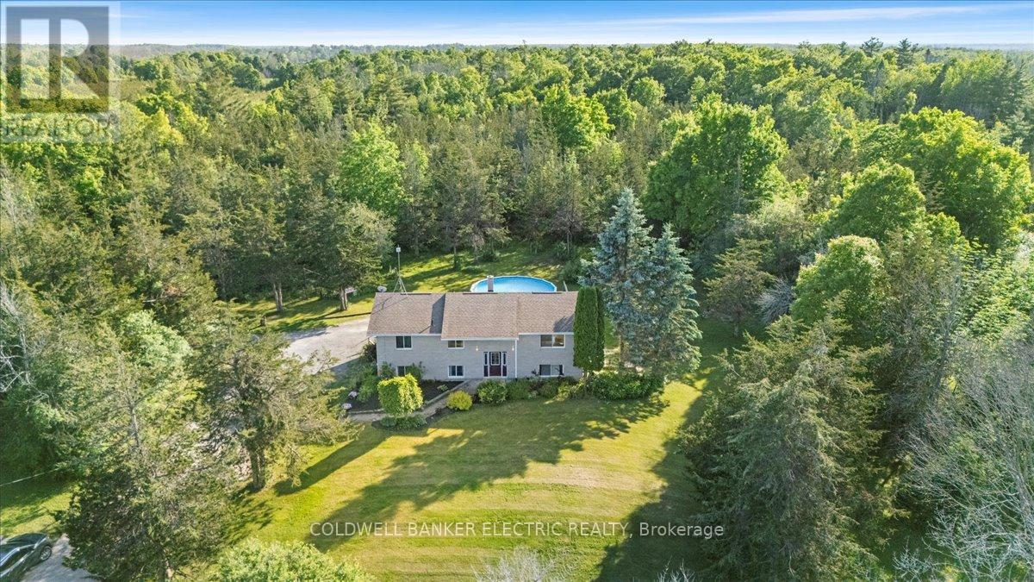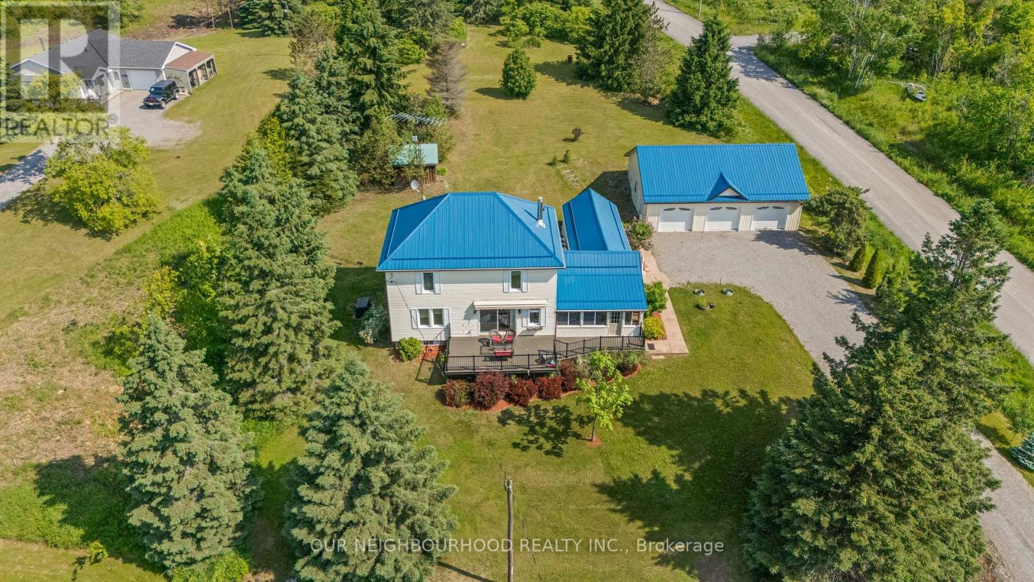15 Hess Street N
Hamilton, Ontario
Fantastic location. Rare, newer home. Steps from Hess Village and Jackson Square with garage and front parking. Main floor family room, 2 baths(1 ensuite) and 3 bedrooms. Great for commuters: steps from GO bus stop. This beauty boasts newer gourmet kitchen w/SS appliances, brkfst bar, backsplash, bamboo hdwd floors, baths updated, high-eff furnace, C/A, vaulted ceiling, Lower bedroom or family rm depending on your needs. Garage,inside entry, double drive, close to shopping, GO bus, entertainment. RSA and Stft approx. (id:59911)
Judy Marsales Real Estate Ltd.
21 John Street
Springwater, Ontario
Opportunity in Elmvale! Spacious Family Home on a Quiet Dead-End Street Tucked away on a peaceful street in the heart of Elmvale, this charming 2-bedroom, 2.5-bathroom home is the perfect blend of comfort, space, and location. With over 2,300 sq. ft. of finished living space and a fully fenced backyard, its designed with family life in mind. Step inside to a bright, open kitchen made for gathering plenty of counter space, room to host, and a layout that flows into the oversized living room. The main floor also offers a practical mudroom, main floor laundry (plus a second laundry area in the basement!), and convenient inside access from the 1.5-car garage. Upstairs, the spacious primary bedroom includes a walk-in closet, and the finished basement offers flexibility think in-law suite, teen hangout, or home office with its own laundry area already in place. Outside, enjoy a brand-new deck, garden boxes ready for summer planting, and a shed for all your outdoor tools and toys. Whether it's backyard BBQs or quiet evenings under the stars, this yard is ready for it. Just steps from the school, library, arena, and parks, this is a location where families thrive. If you've been waiting for the right Elmvale home, this is your chance. Book your showing and come take a look! (id:59911)
Revel Realty Inc
31 Desroches Trail
Tiny, Ontario
Offered for the first time in generations, this charming year-round home or cottage is nestled on a quiet street in the desirable community of Lafontaine. Set on a beautifully landscaped and gently rolling 0.33-acre lot, the property offers a peaceful, private setting surrounded by mature trees and nature. Multiple walkouts lead to several decks, perfect for morning coffee, family gatherings, or quiet evenings under the stars. Inside, you'll find 3 bedrooms, 2 full bathrooms, and a classic layout designed for easy living. A double garage with inside access and a paved driveway adds functionality, while the breezeway creates a natural transition from indoor to outdoor living. This well-maintained home provides the comfort and structure for full-time residency or weekend getaways. Location is everything you're walking distance to public beach access on Georgian Bay and just minutes from Lafontaine Beach Park, featuring over 500 feet of sandy shoreline and a full playground for the kids. Local favourites like Tiny Treats, Wendy Bs, and La Baguette are all within a 3-minute drive, while the charming waterfront towns of Penetanguishene and Midland offer full amenities less than 20 minutes away. Need to stay connected? Bell high-speed internet is available. Whether you're looking to start a new chapter or continue a legacy of lakeside living, 31 Desroches Trail is ready to welcome you. (id:59911)
Revel Realty Inc
100 Whitney Avenue
Hamilton, Ontario
Very well maintained 3 bedroom 3 level backsplit only Steps to McMaster Hospital and University. Enjoy the updated eat in kitchen boasting granite countertops, stainless appliances and open concept to the family room. A half level up offers you 3 bedrooms, an updated 4 pc bath and the basement is home to a large family room and a laundry room. This home is completed by a concrete driveway and private backyard with a shed. (id:59911)
Judy Marsales Real Estate Ltd.
83 Flatt Avenue
Hamilton, Ontario
Welcome to 83 Flatt Avenue! Nestled in the highly desirable Kirkendale South neighborhood, this charming home is just steps from Locke Street, major highways, schools, parks, and all the conveniences you could ask for. This meticulously updated, solid brick residence seamlessly blends modern sophistication with timeless character. As you enter, you’ll immediately be drawn to an abundance of natural light, beautifully refinished flooring & trim work & a thoughtful layout which is perfect for hosting or spending quality time with family. The stunning kitchen features a large island and boasts luxurious finishes which is sure to impress. Upstairs, you'll find three spacious bedrooms and a gorgeous spa-like main bath. The finished loft adds versatile living space—ideal for a fourth bedroom, home office, or rec room. The newly renovated basement features a separate side entrance, a gorgeous 3-piece bath, a cozy rec room, laundry facilities, and plenty of storage. Outside, you'll enjoy a private, fully fenced yard with a spacious composite deck patio, offering the perfect setting for relaxing or entertaining. With updates from top to bottom, inside & out, there is nothing left to do but move in and enjoy the luxury & charm this home has to offer. Updates include: newer windows, roof, HVAC, kitchen, bathrooms and electrical. (id:59911)
RE/MAX Escarpment Realty Inc.
1155 Paramount Drive Unit# 26
Stoney Creek, Ontario
Stunning end-unit townhouse located in the highly desirable Heritage Green neighborhood of Upper Stoney Creek. Situated in a family-friendly condo community, this home backs onto a lush park, offering ample green space and privacy. The open-concept main floor features a chef inspired kitchen with a large island with granite counters, complemented by beautiful hardwood floors throughout. The bright and spacious living room seamlessly flows into the kitchen, creating an ideal space for entertaining. Sliding doors with integrated blinds lead to a balcony, perfect for a BBQ or bistro set. The upper level boasts three generously sized bedrooms, including a spacious master suite. A 4-piece bathroom and convenient laundry area complete this floor. The lower level offers a cozy retreat with a wood-burning fireplace, a 2-piece bathroom, and an additional shower. Walk out to the fully fenced rear yard for outdoor relaxation. This home is just minutes from shopping, dining, and offers easy access to highways. It's also within walking distance to the scenic Felker's Falls. Don’t miss the opportunity to make this charming property your new home! (id:59911)
RE/MAX Escarpment Realty Inc.
5 - 985 Kingsway Drive
Burlington, Ontario
This renovated 2-bedroom apartment is located in a quiet, well maintained 8plex in Burlingtons Aldershot neighbourhood. With laminate flooring, a refreshed kitchen featuring a butcher block accent, and large windows that let in tons of natural light, the space feels fresh and functional. The layout offers open concept living and dining area, two comfortable bedrooms, and a clean, modern bathroom. Conveniently located close to Fortinos, Shoppers, IKEA, the GO station, and Mapleview Mall - everything you need is nearby. A great option for anyone looking for a well-maintained rental in a prime location. 1 parking spot included, on site coin laundry & tenant to pay hydro. A great opportunity in Aldershot! (id:59911)
Real Broker Ontario Ltd.
000 Lasswade Road
North Kawartha, Ontario
If you are looking for a nice private place to enjoy nature then this is it! This land is approximately 33.8 Acres with 100 acres of Crown Land accessible at the rear of the property, in a lovely quiet area. Some Rocky areas, some meadows, lots of mixed bush. Hydro is on the south side of Lasswade Road just across the road from this property. Trails throughout for your ATV. Close to Apsley (15 min) or Havelock (30 min) for amenities. Great fishing and hunting in the area. Close to Chandos and Jack Lake for boating, swimming or fishing. Marina nearby. Small area of the land is zoned EC in N/W corner. (id:59911)
Coldwell Banker Electric Realty
29 Rabbit Road
Brighton, Ontario
Welcome to 29 Rabbit Road where location truly makes the lifestyle! Nestled right on the shores of Lake Ontario and just steps from the entrance to Presqu'ile Provincial Park, this newly built 2023 semi-detached home offers the best of both worlds: modern, low-maintenance living in a setting perfect for outdoor enthusiasts. Walk or bike into the park to enjoy scenic hiking trails, sandy beaches, and boardwalks, all just steps from your door! Inside, this home features 3 bedrooms and 2 full bathrooms. The main floor boasts an open-concept living space with a contemporary kitchen that includes black stainless steel appliances, a stylish island ideal for entertaining, and a picture window that frames views of the lake. The spacious primary bedroom includes double closets and ensuite privilege, while a convenient laundry/mudroom offers entry to your attached garage plus walkout access to a large deck and backyard perfect for quiet outdoor relaxation. The fully finished lower level expands your living space with two additional bedrooms, a full bathroom, a cozy recreation room for movie nights or visiting guests, and ample storage. Additional features include quality luxury vinyl plank flooring, transferable TARION home warranty, air exchanger, hi efficiency furnace, efficient layout, and low-maintenance finishes throughout perfect for a lock-and-leave life or year-round comfort. Enjoy convenient amenities such as shopping, cafes, King Edward Recreation Centre, Curling Club, Summer concerts in the park, Tennis & Pickleball Courts, YMCA, and so much more. Quick access to the 401 corridor and only an hour drive to the GTA. Experience the charm of Brighton living with the peace of mind that comes from owning a turn-key home in a serene and walkable lakeside community! (id:59911)
Royal LePage Proalliance Realty
234 Hillside Drive
Trent Hills, Ontario
Welcome to your Trent Hills Oasis. This property has every detail you could desire. The curved, paved estate driveway provides privacy for this newer 2016 built 3 +2 Bedroom 2 bathroom home with screened, insulated and heated double garage.A custom shed matches the front of the home, providing space for toys and tools. The 20 x 39 in-ground heated pool with cabana and wood post gazebo is the prefered entertainment area. Beyond the large fenced pool/ garden space is a magical park-like forest that leads down to the river. Day or night, this property provides opportunities for entertainment, enjoyment, rest and rejuvination with extensive landscaping and lighting. This Colorado Style bungalow is open and inviting, on the main level you'll find the generous kitchen with granite countertops, with a conveniently located deck for all of your outdoor meal enjoyment. The open concept dining and living spaces are nicely separated from the 3 main floor bedrooms. On the lower level are the fourth and +1 bedrooms and second bathroom along with an entertainment and exercise area. You'll appreciate the spacious mechanical room and attention to detail at every turn. To the left of the main entrance is the two car garage with both an automated garage door and a high quality full double car screen door to enjoy bug-free cool evenings overlooking the private front oasis. Pride in ownership shows in every detail of this home. (id:59911)
Ball Real Estate Inc.
15 Mcintyre Road
Prince Edward County, Ontario
This property sounds like a dream for anyone looking for space, nature, and a touch of country charm! 15 McIntyre Road in Ameliasburgh offers a spacious home with 3 bedrooms, 2 bathrooms, plus a 2-bedroom in-law suite with its own private entrance. The 13-acre lot provides plenty of outdoor space, including a man-made pond perfect for winter skating and a pool with a deck for summer relaxation. Beyond the property itself, Prince Edward County is known for its wine country, beaches, spas, and boutiques, making it a fantastic location for both peaceful living and exciting local experiences. If you're interested in homesteading, the existing chicken coop and sunny garden areas give you a great head start. The oversized workshop is a standout feature, offering space for car enthusiasts, woodworkers, or toy storage, with room for four cars. Plus, with the furnace and air conditioner replaced in 2020, the home is well-maintained and ready for its next owner. (id:59911)
Coldwell Banker Electric Realty
344 Concession Rd 3 W
Trent Hills, Ontario
Room for the whole family in this century home set on a picturesque 1.4-acre corner lot with updates throughout. The spacious mudroom welcomes you with custom built-ins and a wine fridge, leading into a stylish kitchen featuring quartz counters, stainless steel appliances, pot lights, and a breakfast bar island. The living room offers warmth and light with a gas fireplace, large window, and walk-out to a newer deck with power awning. Entertain in the formal dining room or relax in the adjoining sitting room. Upstairs, find a generous primary suite with access to a large semi-ensuite and laundry, plus two additional bedrooms. The finished basement adds rec space, hang out area for the kids or guest room flexibility. And for those car fanatics the 40 x 30 3-bay detached garage is sure to please. (id:59911)
Our Neighbourhood Realty Inc.

