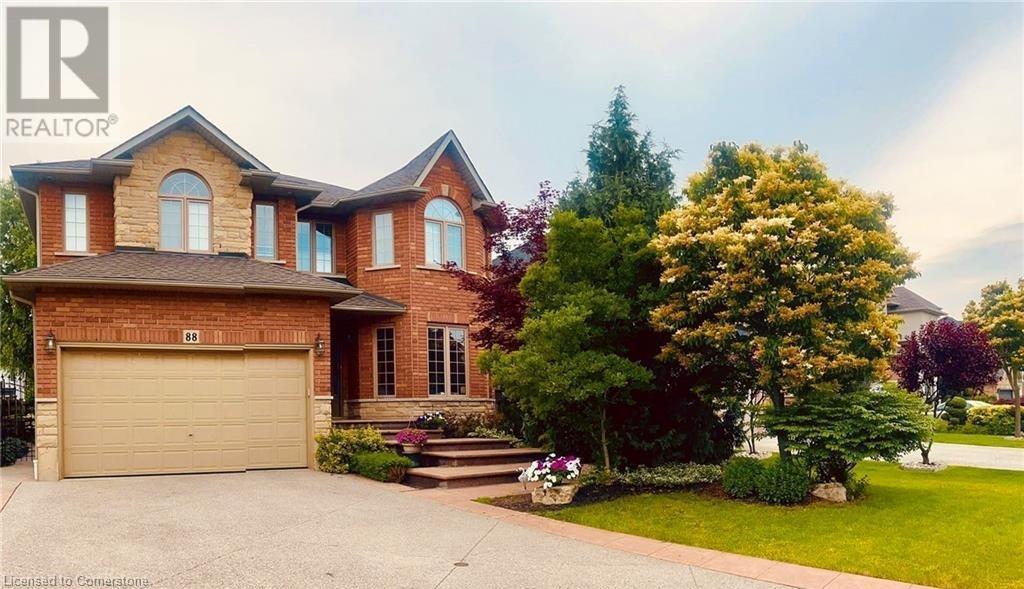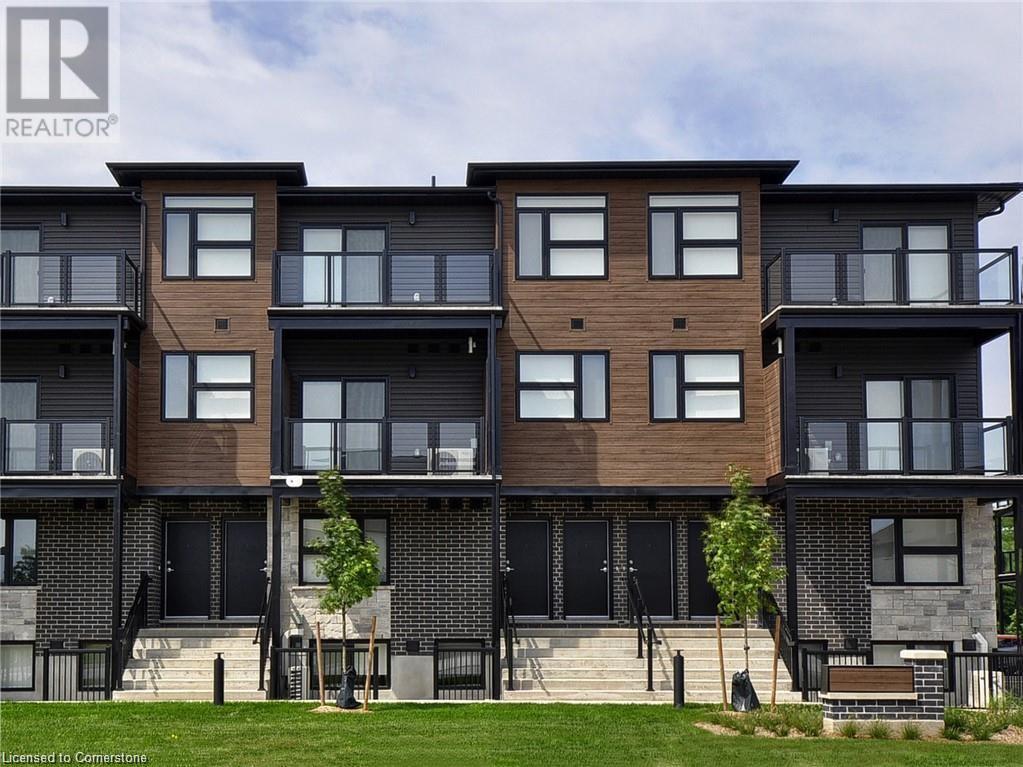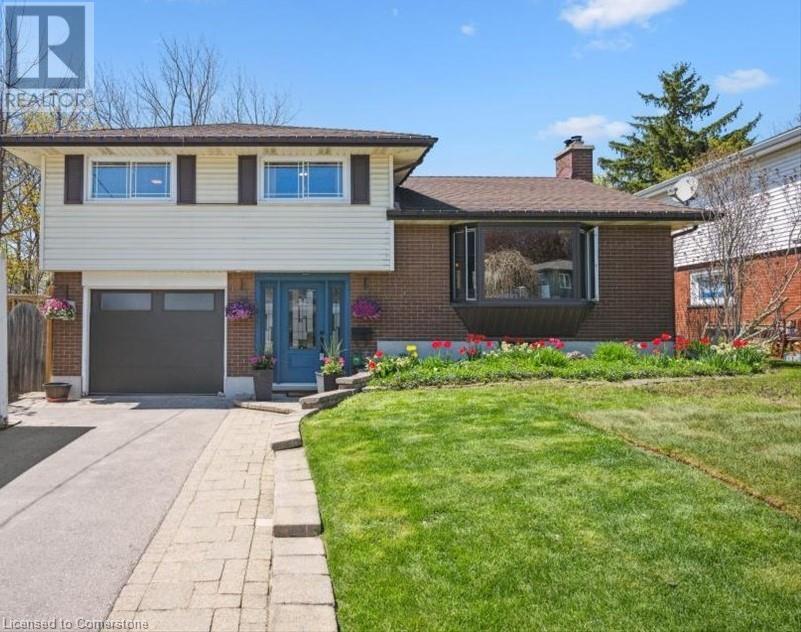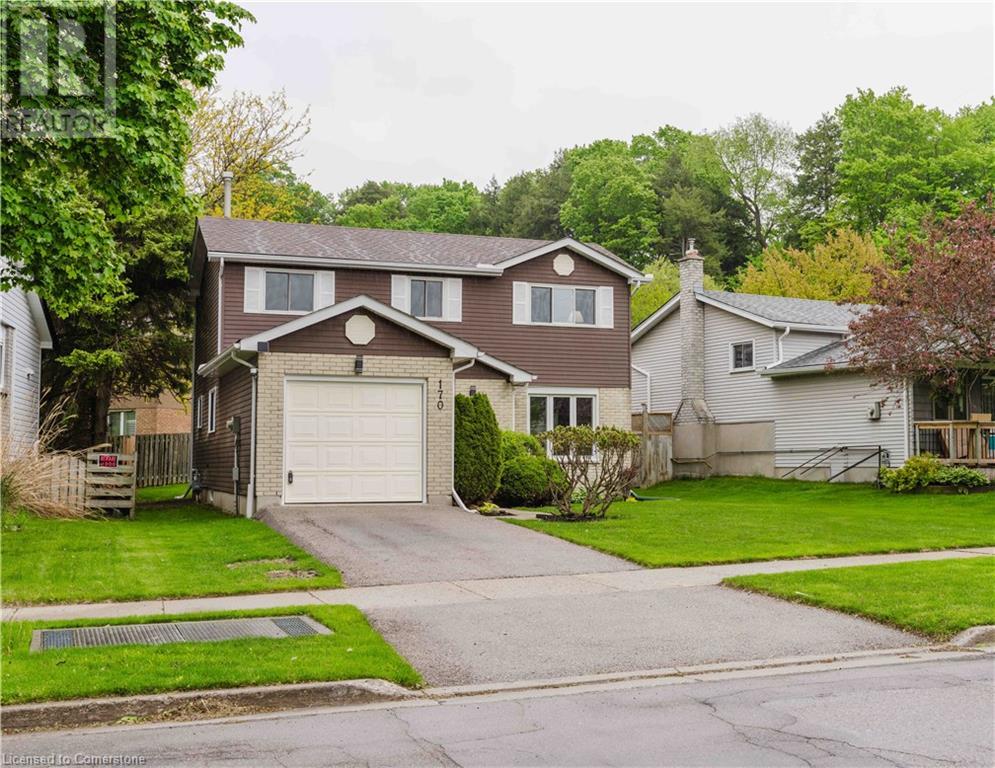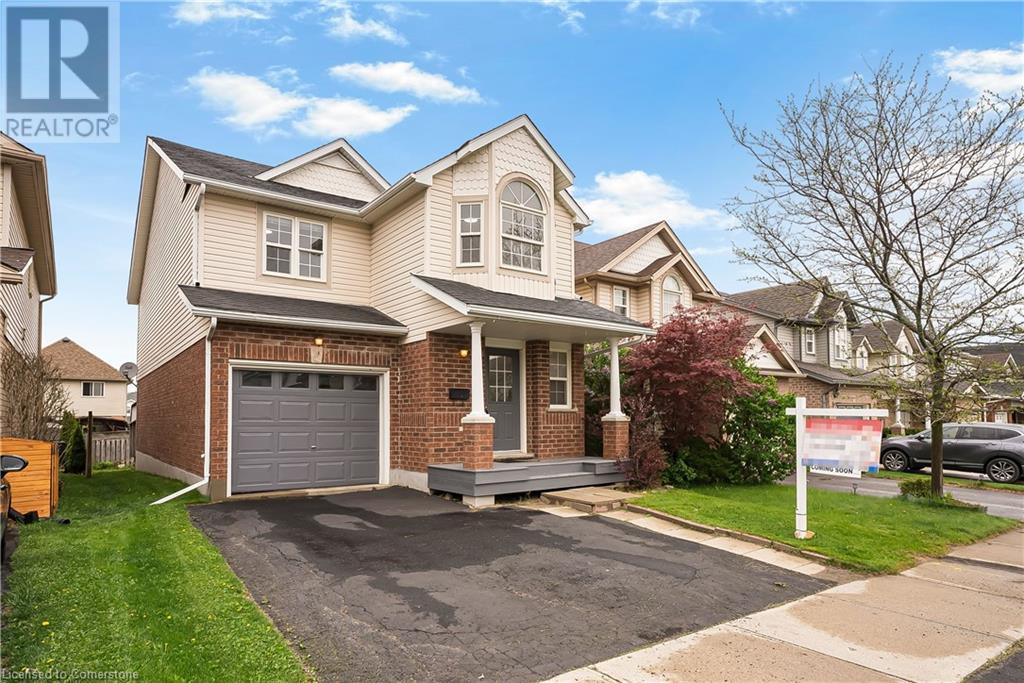70 Griselda Crescent
Brampton, Ontario
Rare Find in This Area!! Freehold!! Prime Northgate location!! Huge lot!! 6-car parking!! A must see!! Move-in ready 3-bedroom, semi perfect for families & investors! Spacious layout in one of Brampton's most desirable family neighbourhoods. Bright living room with big windows - tons of natural sunlight & pot lights. Eat-in kitchen with walkout to deck and fully fenced backyard - NO REAR NEIGHBOURS! 3 Bedrooms upstairs, including a primary with walk-in closet. Renovated 3-piece bath (2023) on upper level + basement. BONUS BASEMENT SPACE! Mostly finished for added living space. Laundry area and lots of storage. PARKING FOR 6 CARS! MASSIVE DRIVEWAY - NO SIDEWALK! Entertain or relax in your private backyard - plenty of space for kids and pets. Deep lot - ideal for gardening or summer BBQs. PRIME LOCATION! Steps to Chinguacousy Park, Professors Lake & Brampton Civic Hospital. Minutes to Bramalea City Centre, Major Highways (William Pkwy & Bramalea Rd), and Public Transit. Walk to top-rated schools. FAMILY-FRIENDLY COMMUNITY! Northgate offers parks, school, rec centres & all amenities nearby. Quiet cul-de-sac in an established neighbourhood. Shows beautifully and ready for you to move in or invest! (id:59911)
Royal LePage State Realty
88 Lowinger Avenue Unit# 6
Ancaster, Ontario
One second floor room #3 of the whole house. Shared kitchen/washroom/laundry. Internet, utilities all included. All furnished and professional clean every two week. Students welcome. (id:59911)
1st Sunshine Realty Inc.
842 John Watt Boulevard
Mississauga, Ontario
Welcome to 842 John Watt Boulevard—where family-friendly comfort and thoughtful upgrades meet in the heart of Meadowvale Village. This detached home is carpet-free and fully finished top to bottom, with over 1,970 sq.ft above grade plus a finished basement that adds flexible living space, including a rec room, guest suite/gym, wet bar, and full bath. Inside, you’ll find a spacious, entertainer-ready kitchen with custom cabinetry, Caesarstone countertops, a full pantry, and premium stainless steel appliances. The open layout flows effortlessly into the living room with a gas fireplace and out to your backyard oasis featuring a saltwater pool, gas BBQ hookup, and hot tub. Upstairs, three large bedrooms, two full baths, and a convenient laundry room offer family function with upscale finishes like solid-core doors and hardwood flooring throughout. The private office with dual workstations is ideal for remote work, while the upgraded mechanicals—roof, windows, furnace, and A/C—give you peace of mind. Just minutes to highways 401, 403, and 407, Heartland Town Centre, and scenic Meadowvale Conservation Area. This is more than a home—it’s a lifestyle upgrade in a community known for its charm, walkability, and top-tier schools. (id:59911)
Century 21 Miller Real Estate Ltd.
50 Faith Street Unit# 1
Cambridge, Ontario
***ONE and 1/2 MONTHS FREE RENT*** Welcome to your new home! This stunning 2-bedroom end unit offers 1,131 sq. ft. of beautifully finished living space with high ceilings throughout, including impressive 9-foot ceilings in the lower level, where two spacious bedrooms are located. The open-concept main floor is designed for both comfort and functionality, featuring modern finishes and an inviting layout. Enjoy the convenience of one included parking space, free high-speed internet, and five brand-new appliances. Tenants are responsible for renting a hot water heater and water softener for $45.99 + HST per month. With flexible move-in availability, this is a fantastic opportunity to enjoy contemporary living in a prime location. Contact us today to schedule a viewing! (id:59911)
Kindred Homes Realty Inc.
254 Quickfall Drive
Waterloo, Ontario
Escape to Cottage Living Every Day! Why limit relaxation to weekends? This family home brings the cottage experience to your daily life with a thoughtfully designed layout and an incredible backyard oasis. Step into an updated kitchen featuring granite countertops, seamlessly opening to the great room and dinette area—perfect for family gatherings. Two walkouts lead to the backyard: one from the dinette and another from a versatile home gym (which could also serve as an additional bedroom with its own private 3-piece ensuite bath). Upstairs, you'll find three spacious bedrooms and a beautifully updated bathroom with a walk-in glass shower. The basement is a dream retreat, offering a cozy recreation room (man cave) complete with a dry bar, a 2-piece bathroom, and plenty of storage. The real magic happens outdoors—a backyard oasis designed for relaxation and entertainment. Dive into the inground pool (38 x 18 ft. with extra shallow area), soak in the hot tub, or gather around the propane fire pit under the stars. With a shed, garden area, and ample space to host family and friends, this home is the ultimate blend of comfort and fun. Don't miss your chance to own this exceptional property where every day feels like a getaway! (id:59911)
RE/MAX Twin City Realty Inc.
170 Cedar Crest Street
Kitchener, Ontario
Welcome to 170 Cedar Crest Street, a beautifully maintained 3-bedroom, 2-bathroom detached home located in one of Kitchener’s most desirable family-friendly neighbourhoods. This charming property offers the perfect combination of style, comfort, and everyday convenience. Step inside to find gleaming hardwood floors throughout the main level and a freshly painted interior that creates a bright, welcoming feel. The updated kitchen features modern stainless-steel appliances, perfect for family meals or entertaining guests. The spacious layout flows seamlessly to the large, private backyard. It is ideal for kids, pets, or outdoor gatherings. Whether you’re hosting a summer BBQ or considering a future pool, this outdoor space is full of possibilities. Enjoy the benefits of being just minutes from top-rated schools, The Boardwalk shopping centre, and quick access to major highways. This makes daily life and commuting easier than ever. The home has seen a number of thoughtful updates, including a Bathfitter bathtub and shower with a transferable lifetime warranty (2024), a new sump pump (2024), LG appliances (2016), a furnace and hot water heater (2015), a roof with a 30-year warranty (2009), front windows with a lifetime warranty (2016), and a newly paved driveway (2016). Lovingly cared for and move-in ready, this home offers lasting value and peace of mind. Don’t miss your opportunity to make it yours. Book your private showing today! (id:59911)
RE/MAX Twin City Realty Inc.
271 Grey Silo Road Unit# 56
Waterloo, Ontario
Welcome to the epitome of modern elegance in the heart of East Bridge Carriage Crossing! This meticulously designed 4-bedroom, 3.5-bathroom townhome invites you into a world of luxury and comfort. Step through the charming front entrance, where manicured landscaping sets the tone for what lies beyond. The spacious open floor plan creates a seamless flow between the living, dining, and kitchen areas, perfect for both entertaining and everyday living. The gourmet kitchen is a chef's dream, featuring top-of-the-line stainless steel appliances, granite countertops, and ample cabinet space. A breakfast bar adds a casual dining option, while the adjacent formal dining area offers an ideal setting for more intimate gatherings.The master suite is a sanctuary of tranquility, boasting generous proportions, a walk-in closet, and an en-suite bathroom adorned with luxurious finishes. Three additional well-appointed bedrooms provide flexibility for guests, a home office, or a growing family.The lower level is a versatile space, offering a family/ bedroom room with a cozy fireplace – perfect for relaxing evenings or movie nights. Sliding glass doors lead to a private patio, seamlessly blending indoor and outdoor living. With 3.5 bathrooms, including spa-like features and contemporary design elements, this townhome ensures both style and functionality. Additional highlights include a two-car garage, hardwood floors, and plenty of storage throughout. Located in the highly sought-after East Bridge Carriage Crossing community, this residence provides convenient access to local amenities, parks, and top-rated schools. (id:59911)
Homelife Power Realty Inc.
74 Blue Lace Crescent
Kitchener, Ontario
A Beautifully Maintained Family Home in Laurentian Hills!This spacious and updated 4-bedroom, 3-bathroom detached home is nestled on a quiet crescent in one of Kitchener’s most sought-after neighborhoods. With over 2,600 sq. ft. of total living space including a fully finished basement, this home is perfect for growing families or those seeking versatile living areas. Step into a bright and inviting main floor featuring a well-appointed kitchen, generous living and dining areas, and a walkout to a private deck and patio—ideal for entertaining or relaxing in your fully fenced backyard. Upstairs, you'll find 4 spacious bedrooms, including a primary suite with ample closet space and a private ensuite.The finished lower level offers a large rec room, perfect for movie nights, a home office, or a gym. Additional features include solid brick and vinyl siding exterior, asphalt shingle roof (replaced 2016), attached garage with private single-wide driveway,the basement features a 3-piece rough-in, offering the perfect opportunity to add a full bathroom and increase the home's functionality and value. Located just minutes from top-rated schools, shopping, parks, public transit, and easy access to highways, this home combines comfort, convenience, and community living. Don't miss your chance to own this incredible home in a family-friendly neighborhood! (id:59911)
Homelife Power Realty Inc.
3210 Anderson Crescent
Mississauga, Ontario
Your Dream Home Awaits in Coveted Mississauga! Welcome to this stunning fully renovated 3-bedroom, 4-bathroom home, nestled in one of Mississauga’s most sought-after neighborhoods, Meadowvale. Every inch of this exquisite property has been thoughtfully updated, offering modern elegance, top-tier finishes, and unparalleled comfort. Step inside to find an open-concept living space with sleek stylish floors, designer lighting, and oversized windows that flood the home with natural light. The gourmet kitchen is a chef’s dream, featuring high-end stainless steel appliances (2021), custom cabinetry, and a stylish stone surface island perfect for entertaining. Each of the three spacious bedrooms offers a retreat-like atmosphere. The primary suite boasts a spa-inspired ensuite, designed for relaxation. The fully finished basement adds even more living space, ideal for a home theatre, gym, or convert to a guest suite with the addition of a pull out sofa. Private and comfortable. Step outside to enjoy the private large fenced backyard plus newer back deck (2021)perfect for summer gatherings or quiet mornings with a coffee. Additional updates include a new air conditioning unit (2023) and ample parking for up to four vehicles.. Located close to top-rated schools, lush parks, vibrant shopping districts, and transit, this home is the perfect blend of luxury and convenience. This is a gorgeous family home ready for you to move in and make it your own. Don't miss this rare opportunity to live in a truly turnkey home in a fantastic neighbourhood. (id:59911)
Coldwell Banker Peter Benninger Realty
2403 - 60 Heintzman Street
Toronto, Ontario
Penthouse Suite in the Heart of Junction Area. 790 Sqft 2 Bedroom Plus Den. 9 Ft Ceiling, Large Windows with an Unobstructed View. Laminate the Floor Throughout. Steps to Dundas Street Shops, Restaurants, Fitness Center & Public Transit. Move in Today! (id:59911)
RE/MAX Imperial Realty Inc.
53 Lynnvalley Crescent
Kitchener, Ontario
WELCOME to this spacious One-Owner Monarch-Built Home. This family home offers 4 Bedrooms, 3.5 bathrooms, a 2-Car garage and over 2,300 sqft of finished living space. Located on a private street in desirable Beechwood Forest, and just a few steps from Lynnvalley Park. Inside, you will find a spacious layout with separate dining room of office, family room with gas fireplace, a formal sunken Livingroom, perfect for entertaining. Convenient main floor laundry room with side entrance and mail floor powder room. The eat-in kitchen with sliding door overlooks the large fenced backyard. The second floor boasts four generously sized bedrooms with a full ensuite bathroom, walk-in closets and 4pc family bathroom. The basement provides an additional washroom, rec room, and plenty of storage. This home is located close to schools, walking trails, Shopping at the Boardwalk and convenient Highway 7/8 access. (id:59911)
Royal LePage Wolle Realty
35 Robinson Road
Cambridge, Ontario
A RARE ARCHITECTURAL MASTERPIECE JUST MINUTES FROM THE CITY. 35 Robinson Road—a custom-designed dodecagon home that feels more like a work of art than a place to live. Tucked away just beyond the Cambridge, this extraordinary round residence sits on a beautifully landscaped, tree-lined 1 acre lot. From the moment you arrive, this two-storey architectural gem captivates with its bold circular form and striking curb appeal. Inside, over 3,600 sq ft of thoughtfully curated living space unfolds in an open-concept layout where every angle is intentional, and every room flows with ease. Warm hardwood floors and soaring ceilings anchor the main level, while skylights allow natural light to cascade through the home, creating a bright and welcoming atmosphere. At the center of it all is the kitchen featuring Brazotti cabinetry, granite countertops, and a generous island that’s perfect for prepping, sharing, and connecting. Curl up by the fireplace in the cozy living room, or unwind in the stunning 3-season sunroom, where windows wrap around you like a gentle hug from the outdoors. Upstairs, the primary retreat is a peaceful haven, complete with serene treetop views, and a deep soaker tub. 2 additional bedrooms and a 4pc bathroom complete this level. The fully finished basement is designed for entertaining—whether it’s game night, movie marathons, or a weekend of hosting out-of-town friends. Step outside to your private backyard escape, where summer living shines. A 21-ft saltwater above ground pool (2020), heated by natural gas, sits alongside a spacious sun deck with a large umbrella. The oversized double detached garage offers plenty of space for vehicles, hobbies, or storage. Noteworthy updates include a steel aluminized roof w/a 50-year rust warranty, 200-amp service, high-efficiency furnace & A/C (2012), owned water heater, updated skylights (2011), & an upgraded well system with iron filter and pressure vessel (2011). This is more than a home—it’s a conversation piece. (id:59911)
RE/MAX Twin City Faisal Susiwala Realty

