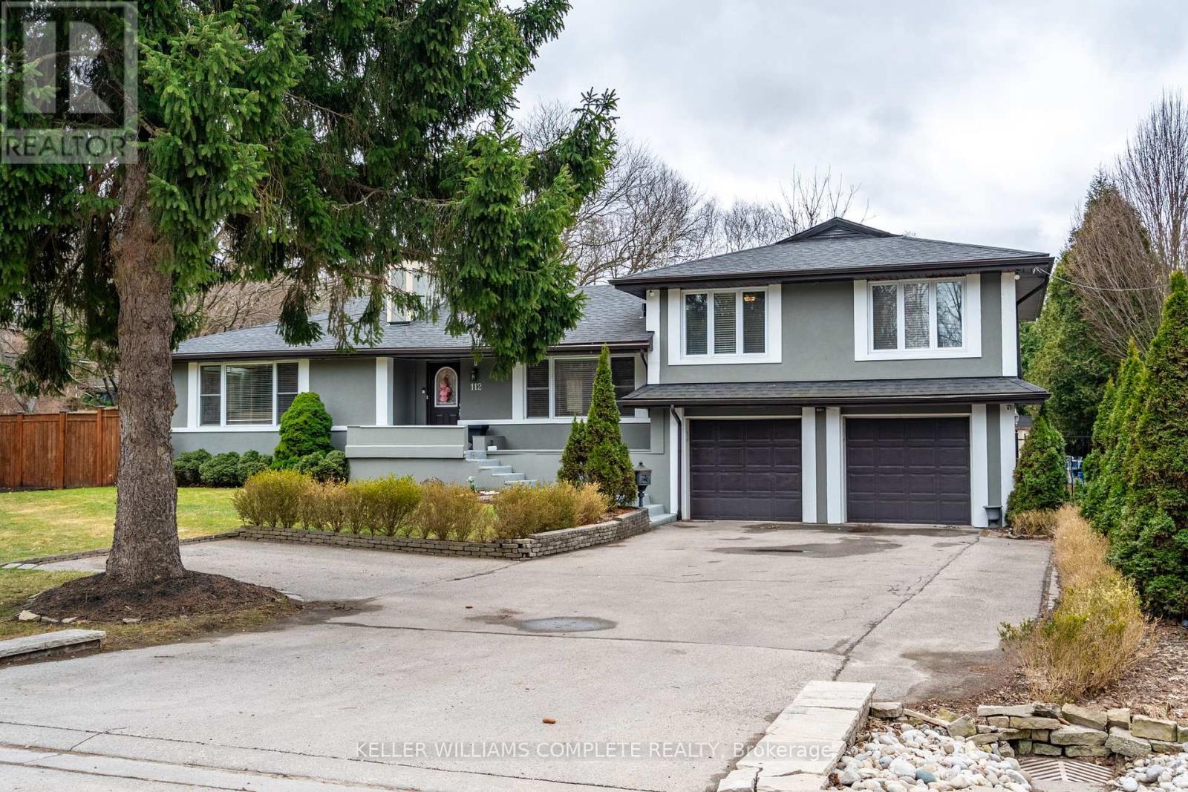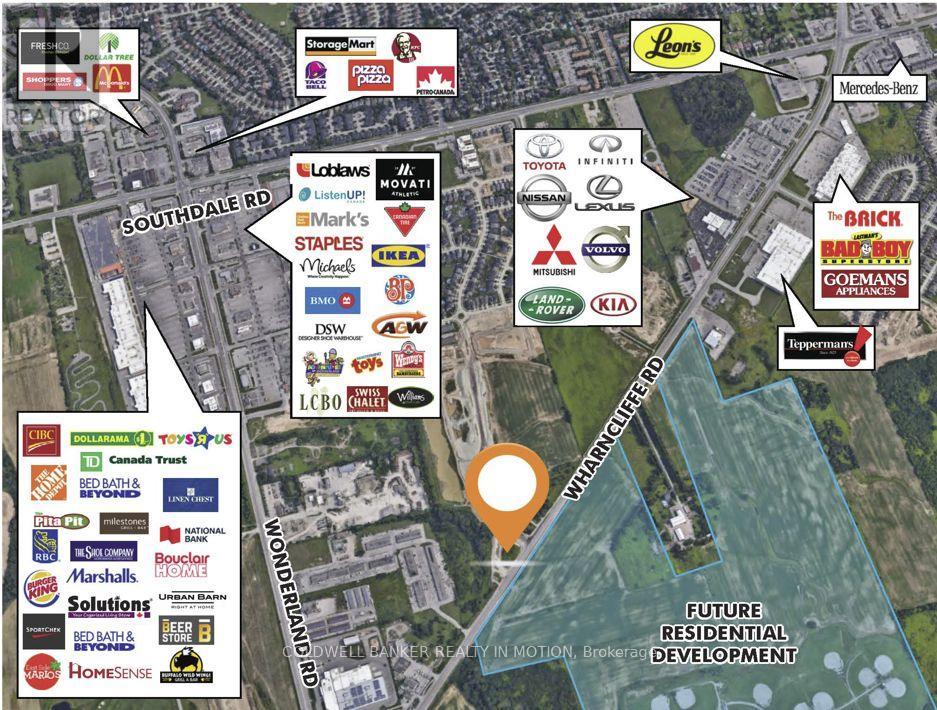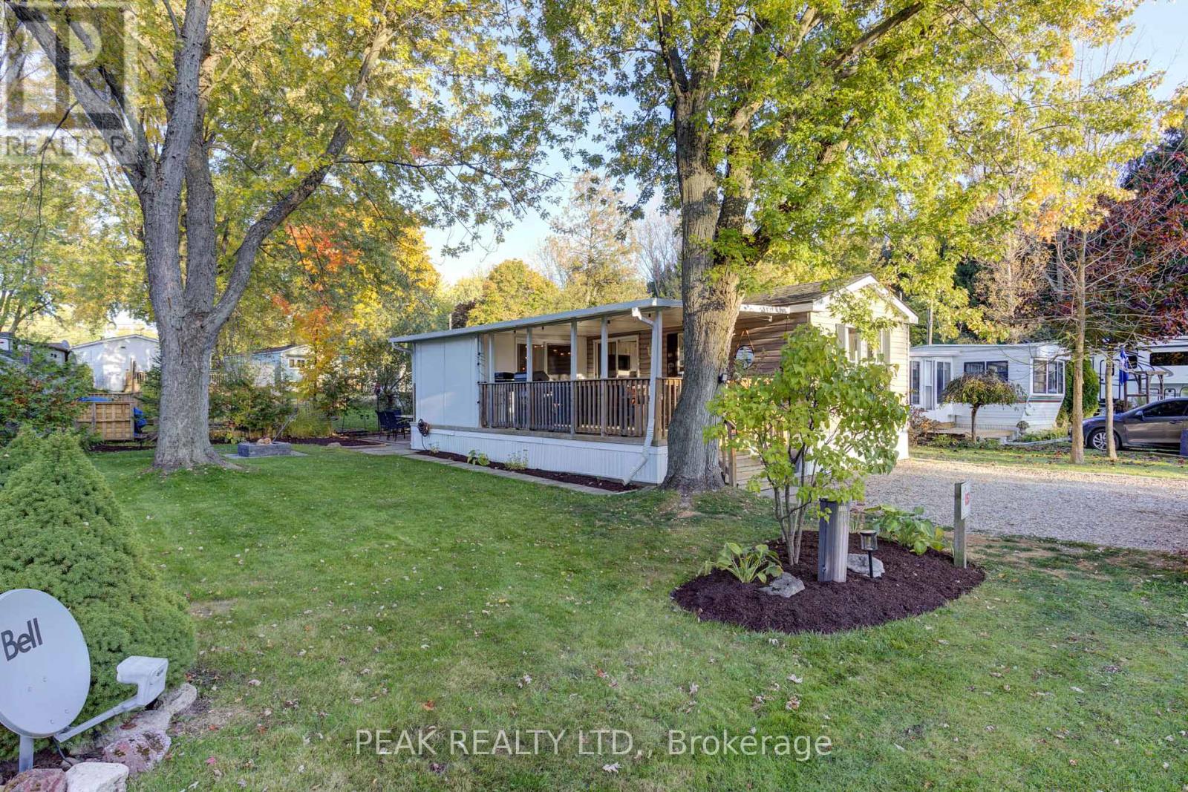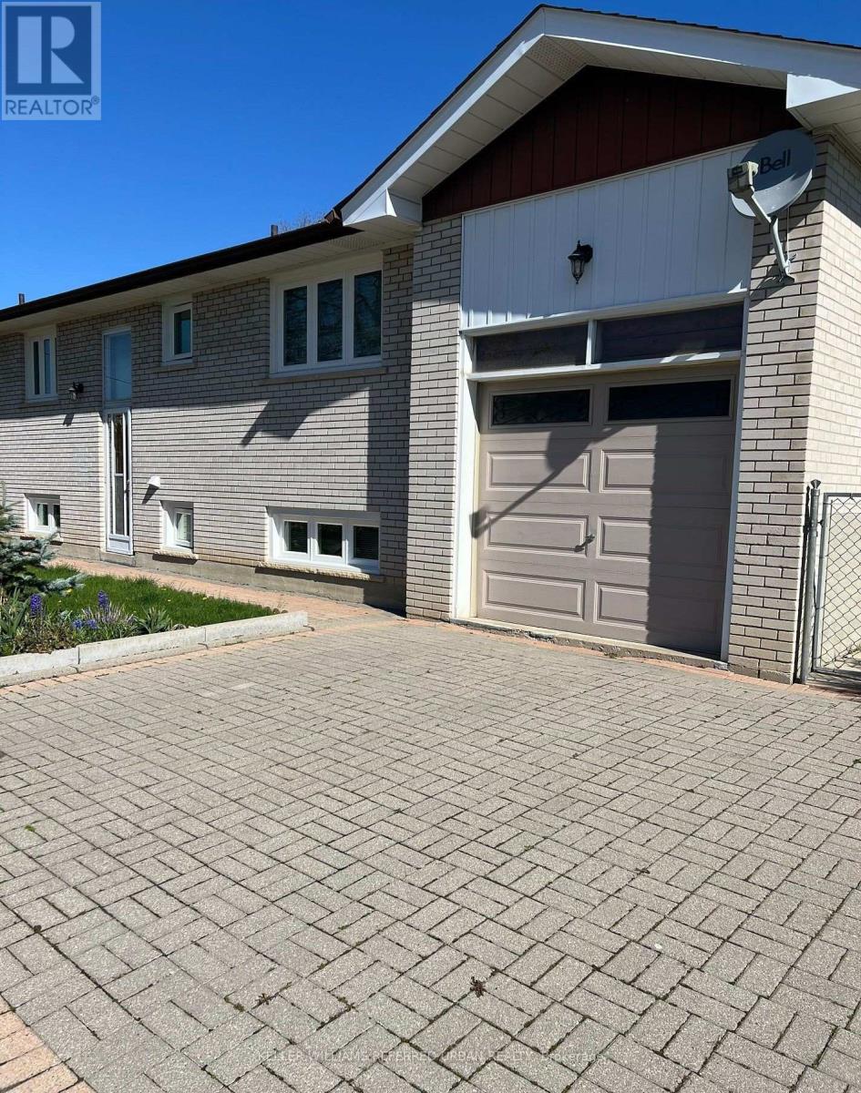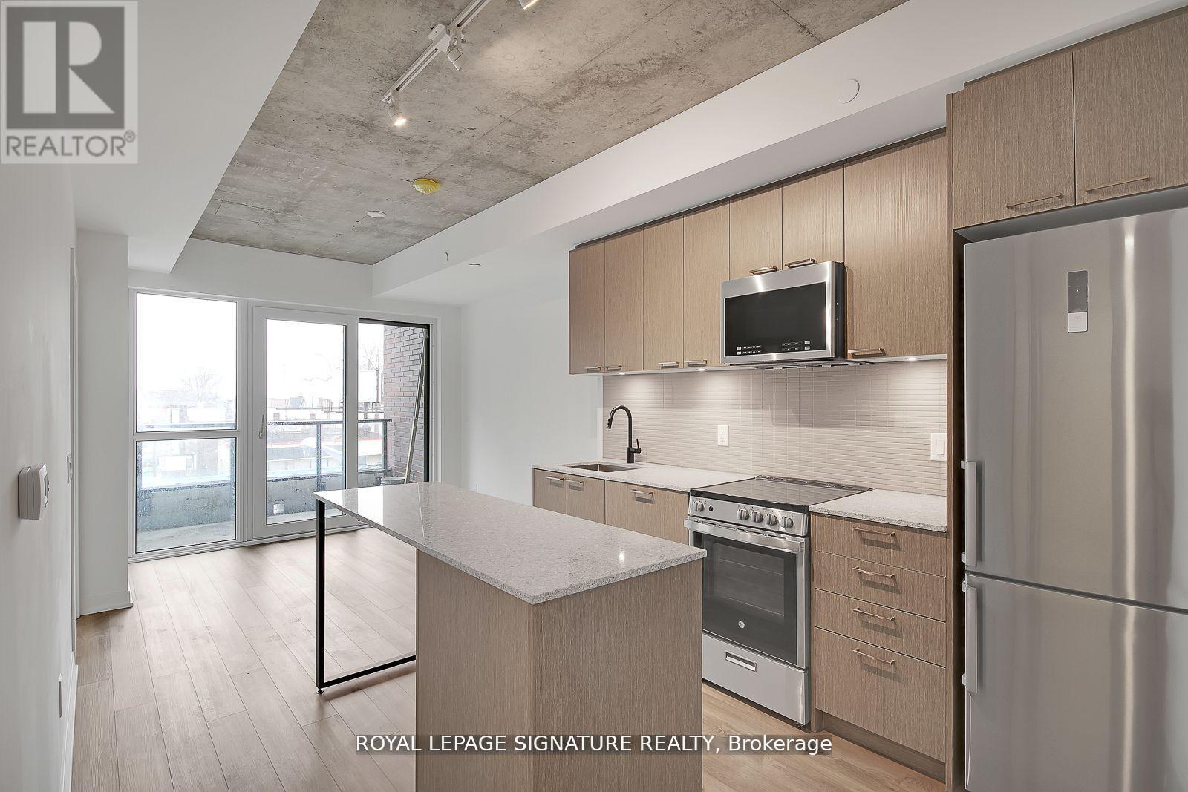702 - 1055 Birchwood Trail
Cobourg, Ontario
Welcome to the sought after community of Birchwood Trail in the beautiful town of Cobourg. Enjoy carefree living in this charming single-level condo with private covered porch. Open Concept living area features vaulted ceilings and large windows allowing an abundance of natural light. Renovated kitchen (2023) featuring New kitchen cabinets and countertops. Other features include luxury vinyl flooring, in-suite laundry and easy access parking just steps from your front door. Professional step-in bathtub conversion, with slide on door enabling tub to be used as both a step-in Shower or Bath. Easy access to 401 and an array of amenities including Cobourg Beach, shopping and Northumberland Hills Hospital. This is a great property for both empty nesters or first time buyers. Don't miss this opportunity to make this lovely condo yours! (id:54662)
Royal LePage Connect Realty
232 James Street E
Cobourg, Ontario
Calling All Investors! Discover This Bright, Clean, Renovated And Well-Maintained Multiplex In The Heart Of Cobourg, Featuring Five Rental Units: Two 2-Bedroom Units And Three 1-Bedroom Units, Offering Excellent Income Potential In A Prime Location. This Property Is Thoughtfully Designed For Tenant Convenience, With Shared Laundry And A Storage Room Located In The Basement. Outside, You'll Find Ample Parking For 8 Vehicles, Ensuring Plenty Of Space For Tenants And Visitors Alike. The Building Is Surrounded By Greenspace, Providing A Serene Setting And An Added Bonus For Tenants Seeking A Peaceful Living Environment. With Its Excellent Condition And Great Location, This Multiplex Is A Fantastic Opportunity For Seasoned Investors Or Those Looking To Start Their Real Estate Portfolio. Don't Miss This Chance To Own A Solid Income Property In The Vibrant Cobourg Market. Schedule Your Viewing Today! (id:54662)
Dan Plowman Team Realty Inc.
112 Sulphur Springs Road
Hamilton, Ontario
Discover the perfect blend of space, versatility and potential in this unique property! Zoned for duplex use, it offers an ideal layout for multi-generational living with a gas hook-up available for a second kitchen in the garage. The main floor features a bright and sunny L-shaped living and dining area with walkout access to your private outdoor paradise. The spacious kitchen, updated in 2008, includes granite countertops and a convenient desk area. The primary bedroom and a 3-piece bathroom complete the main floor, while upstairs boasts 3 additional bedrooms, including one with ensuite privilege to a beautifully updated 4-piece bathroom (2018). The fully finished basement provides even more living space featuring a generous rec room with large above-grade windows, a 3-piece bathroom with radiant heated floors (2008), a laundry area and direct garage access. Outside, step into your backyard retreat with an inground saltwater pool, hot tub (2010) and a fully fenced, mature lot. Additional highlights include a 5-car driveway, oversized 2-car garage and recent updates: Shingles (2020), furnace (2019), all vinyl windows (2018) and A/C (2005). Bonus: Amazing lot size (100.21 ft at back) with lots of possibilities including access from Mansfield Dr. Don't miss this rare opportunity! (id:54662)
Keller Williams Complete Realty
11 Elizabeth Court
Hamilton, Ontario
Welcome to 11 Elizabeth Court, a beautiful 4-bedroom, 3-bathroom home nestled in the highly desirable Highland neighborhood of Dundas. Situated on a quiet court, this property offers the perfect blend of privacy, nature, and convenience, making it an ideal retreat for families. This well-maintained home boasts numerous upgrades, including new windows throughout (except basement and garage, 2023), two new back slider doors (2023), a newer furnace (2017), and updated outdoor lighting (2023).Step outside into your private backyard oasis, featuring a saltwater pool with a new liner, solar blanket, coping, and pump (2022)perfect for relaxing and entertaining in the warmer months. Inside, the spacious layout includes four generously sized bedrooms and three bathrooms, with the upstairs 4-piece bathroom featuring heated flooring for added comfort. The home is surrounded by scenic trails, parks, and top-rated schools, making it an exceptional choice for growing families. Dont miss out! (id:54662)
Royal LePage State Realty
3505 Morgan Avenue
London, Ontario
Attention Investors, The 1.46 Acre site plan for a retail plaza along with a standalone drive-through building has been approved. Strategically positioned at the intersection of Morgan Avenue & Wharncliffe Road South, with a daily traffic flow of 30,000 vehicles along Wharncliffe Road South, this location promises prime visibility and accessibility. With its proximity to a high-growth node in south London and a population of 108,000 within a 5KM radius, poised to surge to 120,000 by 2028, the potential for growth and profitability is undeniable. Ideal for medical/dental offices, as well as various office and retail uses, the drive-through component presents an excellent opportunity for franchisees seeking a strategic location. a project with tremendous potential. Act now and secure your permit for a shovel-ready development. (id:54662)
Coldwell Banker Realty In Motion
126 Sunset Way
Thorold, Ontario
A Gorgeous Double Car Garage, 2000 Sq Foot Fully Detach Home With 4+1 Bedrooms And 2.5 Baths Plus An Additional Loft Upstairs! Amazing Floorpaln.The Main Floor Is Very Very Bright And Has An Open Concept! Upgraded Quartz Kitchen Counters And A Fireplace! Close To Highways, The Outlet Mall, Niagara College And Brock University. Fully Developed Community In The Lap Of Nature! Beautiful, Bright, Open Concept And Amazing Location!! Cose To All Amenities!!. Thorolds Best Location. (id:54662)
Save Max Real Estate Inc.
20 Lily Lane
Guelph, Ontario
Don't miss the chance to call this stunning 3-bedroom, 2.5-bathroom condo in Guelphs highly sought-after South End your next home! With its perfect combination of style, comfort, and convenience, this beautiful unit is ideally located just minutes from the University of Guelph, top-rated schools, parks, shopping, public transit, and the 401. Step inside to an open-concept main floor featuring sleek luxury vinyl plank flooring that sets the stage for a modern, inviting space. The gourmet kitchen is a showstopper, with a 10-foot island featuring a waterfall quartz countertop, soft-close cabinetry, and ample storage. Upstairs, carpeting adds a touch of warmth and comfort to the three spacious bedrooms. Beautiful window coverings throughout enhance the homes privacy and style, making this the perfect place to call home. This unit also includes a convenient charging station, perfect for your electric vehicle. This is a pet-free and smoke-free home. (id:54662)
Century 21 Skylark Real Estate Ltd.
153 - 580 Beaver Creek Road
Waterloo, Ontario
This Open Concept, 2 bedroom Park Model-mobile home is located in a land lease community that offers 10 month seasonal accommodation. Perfect for Snowbirds looking to head south for January/February. Also ideal for young couples saving for a home who want their own space without renting. This particular unit is MOVE-IN-READY and is low maintenance. It has a warm cottage feel and is tastefully decorated. The kitchen is crisp and bright with white cabinetry, black appliances, updated hardware and newer quartz counter tops (2022). It has an island with bar stools and is open to the cozy living room with electric fireplace and laminate flooring throughout. There is a bedroom at both the front that could be used as an office, or hobby room and a bedroom at the rear with closet and close access to the 3 pc bath with walk in shower with surround. The sunporch area can be used as an additional sitting room, laundry room and/or storage/mud room. It has sliders to both the rear yard and patio as well as the front covered deck. There is parking for 2 vehicles and a generously sized side yard where you can enjoy your summer and fall nights sitting by the fire. There is also a large garden shed for all your additional storage needs whether it be garden tools or winter tire storage etc. This terrific move-in-ready home is located close to the city in a beautiful friendly park that is a clean, well maintained, well managed recreational park that offers 10 month living. It includes a pool, hot tubs, recreational hall, picnic areas, koi pond, catch and release pond, playgrounds, pickle ball courts and many fun activities & events to enjoy. Located within minutes of St. Jacob's Farmer's Market, North Waterloo and the amenities it has to offer. (id:54662)
Peak Realty Ltd.
203 - 1195 The Queensway Avenue
Toronto, Ontario
This 2-bedroom, 2-bathroom condo offers 677 sq. ft. of thoughtfully designed interior space with a 35 sq. ft. north-facing balcony, perfect for enjoying quiet moments and fresh air. With a north exposure, the home welcomes soft, natural light throughout the day. The open-concept layout features a modern kitchen with quartz countertops and high-quality appliances, flowing seamlessly into the living area. Soaring 9-ft ceilings add to the spacious and airy feel.The primary bedroom includes a 3-piece ensuite and a generous closet, while the second bedroom offers flexibility for guests, a home office, or additional storage. Additional conveniences include in-unit laundry and secure parking.Located just minutes from the Gardiner Expressway and Highway 427, and with TTC access at your doorstep, commuting is effortless. Enjoy being steps from Sherway Gardens Mall, top restaurants, parks, and schools an ideal option for stylish, modern living on The Queensway.Amenities include an outdoor rooftop terrace, a private event space with a kitchen and fireplace, a library/study with terrace access, and a fully equipped gym with high-end training equipment. (id:54662)
Royal LePage Real Estate Services Ltd.
49 Dundee Drive
Toronto, Ontario
This beautiful and spacious 1-bedroom basement apartment offers comfort & convenience in a prime location. Featuring a private entrance, open-concept kitchen, living, & dining area, and a modern 3-piece bathroom, this clean and well-maintained unit is perfect for a single professional or couple. Enjoy large windows that bring in plenty of sunlight & an oversized bedroom with ample space. In addition to the bedroom closet, there is a separate large storage room for extra convenience. All utilities are included in lease price (internet & cable are extra) & one parking space is provided. Located minutes from York University, subway access, parks, shopping, and more, this is a fantastic opportunity to live in a bright, cozy, and well-connected space. The space will be freshly painted and deep cleaned before tenants move in. (id:54662)
Keller Williams Referred Urban Realty
112 Wallace Avenue
Toronto, Ontario
Exceptional opportunity to own a home or acquire a solid investment property in the desirable Bloordale neighbourhood. This 2-storey home features 3 bedrooms and 3 bathrooms. Notably, the main floor boasts a beautiful kitchen with a walk-out to a backyard patio, complemented by wainscoting, moulded ceilings and pot lighting. Currently set up with a separate unit with two entrances in the basement for overnight guests or in-laws or return the house easily into a single family home. Large detached garage in the backyard just through the garden and fruitful Apricot tree. Nestled in a dynamic and diverse community, offering a blend of culinary delights, recreational spaces, and cultural experiences.The location offers proximity to various amenities, including restaurants like Taqueria Gus, Alma, and African Delight Cafe and Restaurant and Wallace Cafe. Grocery options are a short walk away, and Rexall is also within walking distance. Outdoor spaces such as Dovercourt Park, and Dufferin Grove Park are close by, providing recreational options. Public transit is convenient, with a TTC bus stop at Lansdowne Ave and Wallace Ave, and Dufferin subway Station just a 4-minute walk away. Offers anytime! (id:54662)
Royal LePage Supreme Realty
310 - 1808 St Clair Avenue W
Toronto, Ontario
1808 St Clair Ave West In Toronto's Vibrant St Clair West Neighbourhood. Enjoy Modern, Comfortable Units With Easy Access To Downtown, Major Highways, And Beautiful Parks Like Earlscourt, Smythe, Cedarvale, Wychwood Barns And Others! Explore The Nearby Stockyards Mall, Which Features Popular Retailers Like Winners, Homesense, Metro, Five Guys, Chatime, Chipotle And A Range Of Other Dining/Shopping Options By The Nearby And Trendy Junction Neighbourhood (Nodo, Luna, Deco, Rois, Junction Grill, Noctua, And So Much More!) Modern Contemporary Finishes And Roomy Layouts! (id:54662)
Royal LePage Signature Realty


