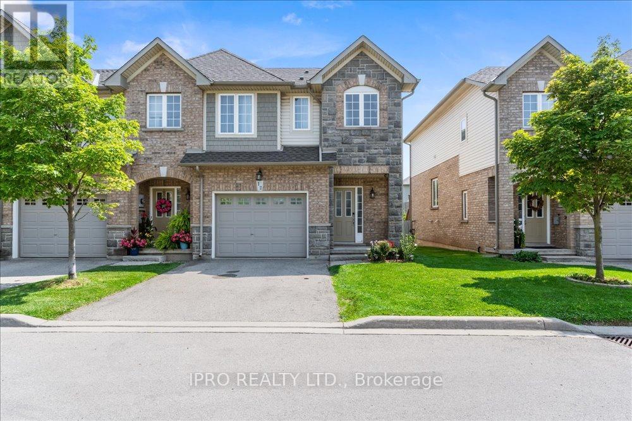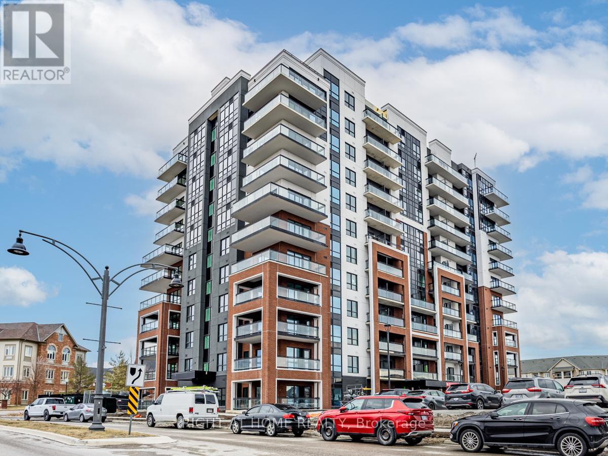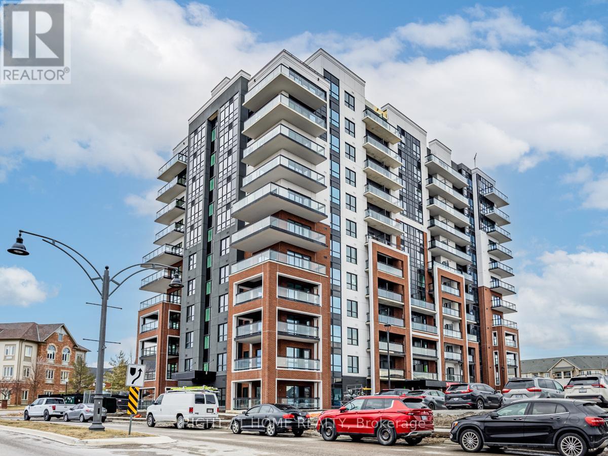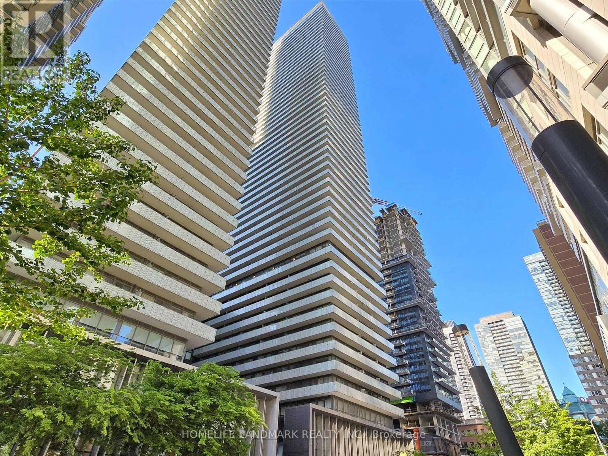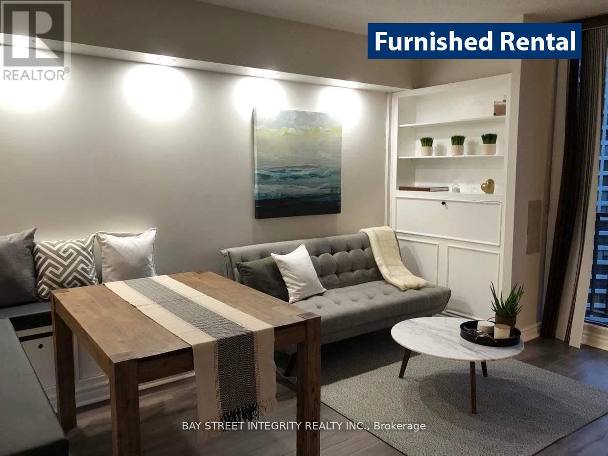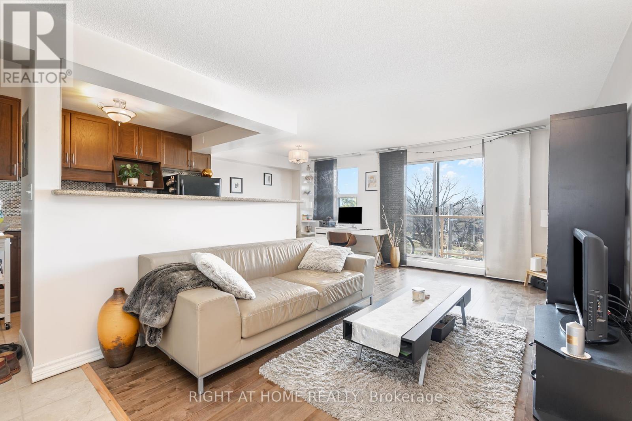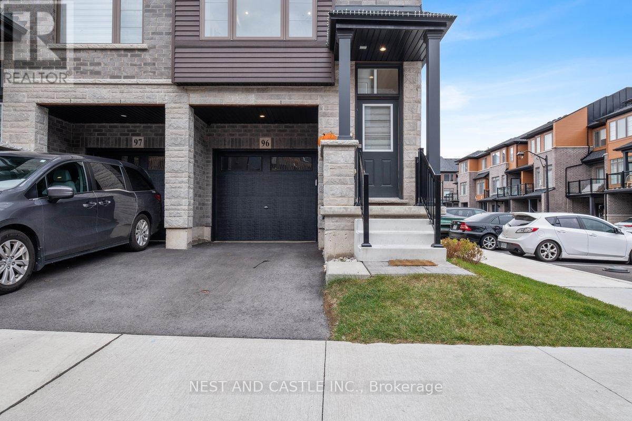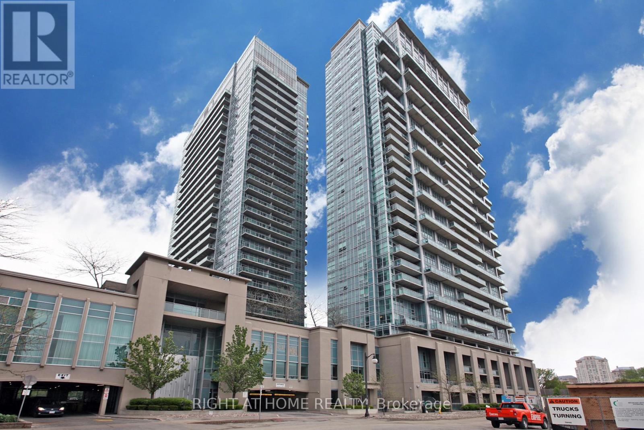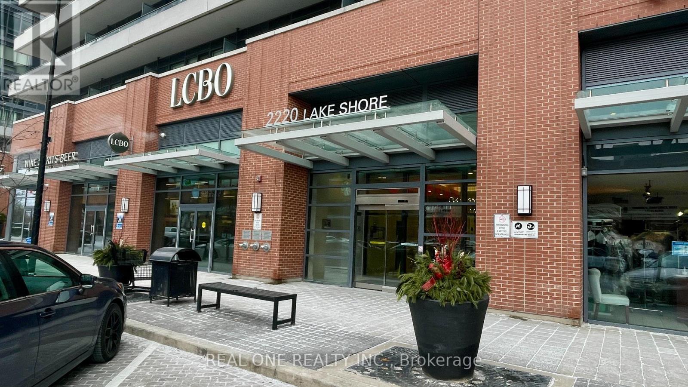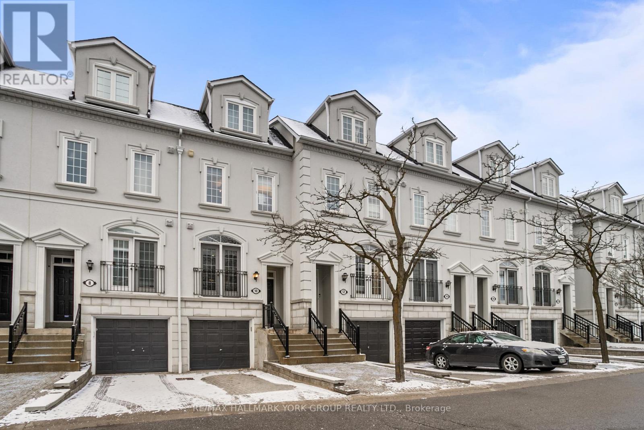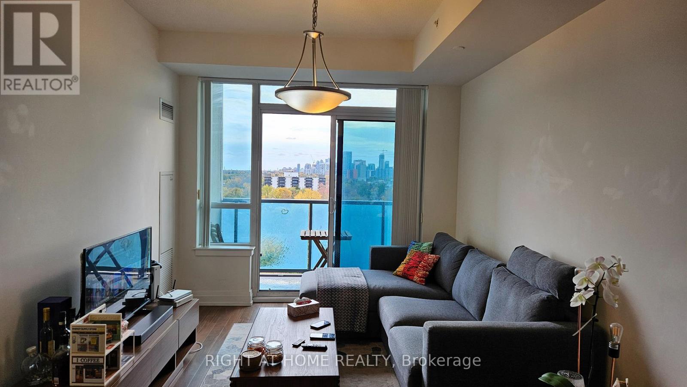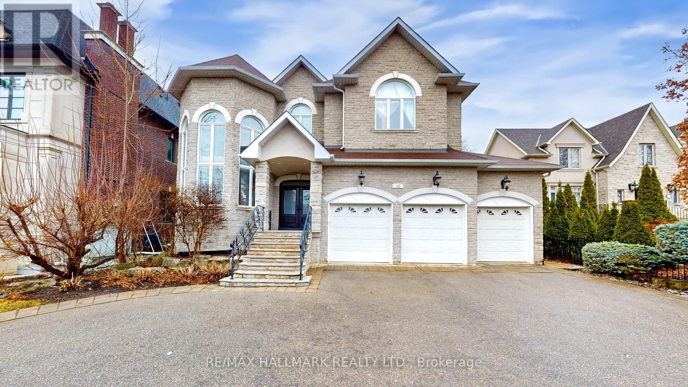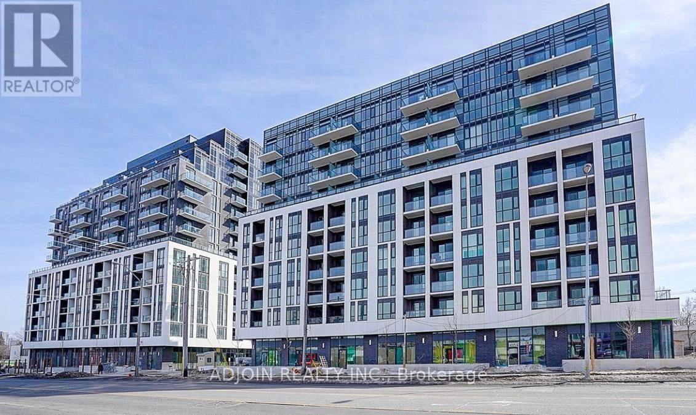104 Fairholt Road
Hamilton, Ontario
Nestled in the heart of Hamilton Centre, this meticulously renovated 2.5-storey brick home seamlessly blends modern comfort with timeless charm. Offering 4+2 bedrooms and 4+1 baths, it provides generous space and versatility ideal for growing families or multi-generational living. Inside, engineered hardwood flooring extends across the main, second, and third floors, enhancing the home's warm and inviting atmosphere. The main level boasts a bright, open-concept living space, perfect for both relaxing and hosting. Step outside to the beautifully updated backyard, where a spacious covered wooden deck is located. The fully finished basement, complete with a separate side entrance, adds even more flexibility. With two additional bedrooms and a full bath, it presents an excellent opportunity for a guest suite or a private home office. Modern upgrades include a 200-amp electrical service and ample storage throughout. Every renovation has been completed with exceptional detail. Beyond the home's features, the location is truly unbeatable. Situated in the charming Stipley neighborhood, this home is just minutes from essential amenities, including No Frills, Canadian Tire, and other major retailers. Commuters will appreciate the easy access to downtown Hamilton, with convenient transit options and major routes nearby. Whether youre looking for a beautiful family home or a property with income potential, this is an opportunity not to be missed. (id:54662)
Right At Home Realty
12 - 40 Dartmouth Gate
Hamilton, Ontario
Discover your serene home at 40 Dartmouth Gate in the desirable family friendly Stoney Creekneighbourhood! Fabulous location within walking distance to Lake Ontario! This spectacular 3bedroom + 4 bath corner townhouse with many updates offers plenty of natural light and backsonto green space. Minutes to QEW, GO stations, Costco and shopping! Granite counters in thekitchen and washrooms, hardwood floors throughout. Primary bedroom offers walk-in closet and a3-piece ensuite. The fully finished basement offers a Rec room with 2 piece bath, wet bar andbar fridge. Additional outdoor entertainment space as you step out of the kitchen to the backdeck with extra storage under the deck. Updates include new roof (2022), new Water heater,Furnace & AC (2023) & new Water softener. It is move-in ready! You dont want to miss this! (id:54662)
Ipro Realty Ltd.
4217 - 30 Shore Breeze Drive
Toronto, Ontario
Students & Newcomers Are Welcome! 2 BR Corner unit with Panoramic Amazing Unblocked View Of Lake Ontario, 9' Ceiling, Very Functional Lay-Out, Wrap-Around Balcony With 3 Siding Door Walk-Outs.High End Resort Style Amenities,Including Games Room, Saltwater Pool, Lounge, Gym, Yoga & Pilates Studio, Dining Room, Party Room, Rooftop Patio Overlooking The City And Lake. Walk To Waterfront, Parks, Trails & Public Transit. (id:54662)
Homelife/bayview Realty Inc.
44 Ribbon Drive
Brampton, Ontario
Welcome To This Exquisite 3+1 Bedroom, Detached Home Nestled in the beautiful community of Sandringham-Wellington in the Heart of Brampton. This Cozy Residence is beautifully upgraded and designed with functionality in mind. Step Inside And Be Captivated By The Open Concept Layout, Upgraded Kitchen with Stainless Steel Appliances and Quartz Countertops. The Main Floor Features Oversized Windows, Premium Hardwood Flooring, Pot Lights and New Staircase with Railings. Retreat To The Oversized Primary Suite With A Walk-in Closet and 3 Piece Ensuite. All Bedrooms Are Equipped with Large Closets and Oversized Windows. The Legal Basement Apartment Offers a Full One Bedroom Suite with a Separate Entrance and all Kitchen Appliances. The Sun filled Backyard Offers A Peaceful Retreat That's Perfect For Relaxation and Entertainment. Centrally Located near all Shops, HWYs, Transit, Schools, Civic Hospital, Parks Malls, and Entertainment. Nearby More Amenities like Soccer Field, Baseball, Basketball, Tennis Courts & Walking Trails. Other additional features include EV Charger, New Garage Door, Separate Laundry in Basement and Second Level. This Meticulously Well-Maintained Home Provides The Ultimate In comfortable Living! Beautifully Finished Legal 1 Bedroom Basement Apartment w/ Sep Entrance, Full Kitchen with S/S Fridge, Stove, Hood Vent & Dishwasher, Washer/Dryer, CAC, Pot Lights, 200 Amp, and EV Charger. (id:54662)
Right At Home Realty
25 Mower Avenue
Vaughan, Ontario
Prestigious " Upper West Side" Community, 7 yrs New Luxury 5 Bdrm Detached with Tandem 3 Car Garage. 4329 S.F + W/O Bsmt. Brick & Stone Front, 8' Double Door Entry w/ Covered Porch. 20' Open to above Foyer. 10' Ceiling, Office & 8' interior Doors on Main . 9' Ceiling on the 2nd Flr & Bsmt . $$$ Spent 300k Upgrades: Crown Moulding & Coffered Ceiling on Main, Hardwood Flooring, Pot Lights & Accent Walls throughout, Gourmet Kitchen with Severy, Extended Cabinet w/Moulding & Valance Lighting. Quartz Countertop, Backsplash & Modern Centre Island. Oak Staircase with Iron Pickets, Wall Panel & Art Niche w/Pot light. All 5 Bdrm with Ensuite Bath & W/I Closet. 10' Coffered Ceiling, Extra Sitting area in Primary Bdrm, Frameless Glass Shower, Marble Vanity Top & Make up Vanity Desk in Master Ensuite, Quartz Vanity Top in 4 Ensuite Baths. Upgraded Chandelier & Ceiling Lighting throughout. Interlocking Patio @ Backyard & Front. Fenced Backyard w/ South Exposure. Widen Long Driveway Park 5 Cars. ( Pls see att upgrades List). Steps To Park, School & Public Transit, Close to Conservation/Trail & Shopping Plaza, Mins to Library, Hospital & Supermarket, Easy access to Hwy400/ 404 /407... (id:54662)
Homelife Landmark Rh Realty
Homelife Landmark Realty Inc.
2631 Deputy Minister Path
Oshawa, Ontario
** 5 Yrs End Unit Townhome Backing Onto Green Space** Bright & Spacious 4 Bdrm Townhome In Desirable 'Windfields' Community. All Brick Exterior. 1866 S.F with Finished Basement. Over Looking Green Space with Unobstructed view from Family, Kitchen & Bdrms. Steps To Park & Shopping Plaza, Close To 407, Ontario Tech University / Durham College, Schools & Public Transit.. **EXTRAS** Mins Drive To Golf Course, Go Station... (id:54662)
Homelife Landmark Rh Realty
Bay Street Group Inc.
129 Oakcrest Avenue
Toronto, Ontario
Sought after family-friendly neighbourghood, tucked under a canopy of mature trees, this south Danforth home is an urban oasis. This darling charmer has old world charm with all the right updates. Two bedrooms, two updated bathrooms, spacious bright kitchen with large patio doors to your expansive private ravine like setting back yard. Spend this summer enjoying your mature perennial gardens while you enjoy entertaining on your 12x12' deck. Wide mutual drive allows you to safely park your car in detached garage or tucked away. The detached garage is perfect for extra storage or hobby space. Retire in the evenings to your finished basement family room ideal for tuck-in movie nights. Separate entrance to the basement also makes it a great space for over-night guests with their own ensuite. Located walking distance to subway, Go train, schools, parks, Danforth shops, cafes, restaurants. (id:54662)
Keller Williams Advantage Realty
789 Sammon Avenue
Toronto, Ontario
Resplendent Home Reinterprets Timeless modern/contemporary Style. Located In Prestigious Danforth Village, East End TO's best Neighborhood As per TO Realty Boutique. Sophisticated Finishes, Luxurious Design W/warm Natural Tones Boasting near 2500' of living space Ideal for A tech Enthusiast W/ Control4 monitoring. Sculptured Natural Limestone & ACM Panel Ext. To Magnifcent Primary Rm W/View of the CN Tower. 200AMP service. Car Charger. 5 skylights. Chic Primary Bedrm Ensuite W/5-Pc Spa-Style W/Flr ht. Additional his/her Dressing RminB/I. Bespoke Bedrms W/Ensuites for every rm. Open Concept Chef Kitchen W/10' Island. 72" Fireplace & 40 Bttle Wine cellar W/ambientLtg.Main Flr ofce. Speakers. Majestic Flr-ceiling windows. Smart blinds R/I. Main Flr 12', 2nd Flr 9', bsmt 9'Clg.10' entrance dr. Mins to woodbine beach, hospital, trendy Danforth/Bloor Shopping & Fine Restaurants. Close To Admired Public & Private Schools. Nanny Suite. 2nd&lower frLaundry, Heated Bsmt Flr R/I, Lower fr Kit/Bar Overlooking yard W/WO. No Pets. (id:54662)
RE/MAX Excel Realty Ltd.
106 Air Dancer Crescent
Oshawa, Ontario
Pristine Condition Townhouse Only A Year Young!! Over 2150 Sq Ft Living Space. Professionally Finished Basement With Full Washroom. Upgraded Hardwood Floors & 9 Feet Ceiling On Main Level, Smooth Ceilings On Both Floors. Upgraded Kitchen With Granite Counter Top, S/S Appliances & Gas Line. 3 Spacious Size Bedrooms On Second Floor. Master Has 4 Piece Ensuite & Walk-In Closet. Laundry On Second Floor. Upgraded Washrooms With Granite Counter Tops. Newly Built Basement Offers Additional Space. No Sidewalk. Total 3 Car Parking Spaces. Walking Distance To Costco, Freshco, Tim Hortons, LCBO.Easy Access To Go Transit & Highway 407,Durham College & Ontario Tech University . (id:54662)
RE/MAX Real Estate Centre Inc.
29 Hemans Court
Ajax, Ontario
Discover your home in Ajax! This beautiful and spacious 4-bedroom semi Detached 2-story home is move in ready. Stunning! Great location! In a high-demand area ,situated on a quit private court with 2 bedrooms finished basement w/Kitchen &3 piece bath. Beautiful Hardwood floors throughout. Eat-in kitchen with quartz counters ,wrot iron railing p staircase. main floor laundry w/Built-in cabinets. Private& Relaxing backyard close to all amenities you need &more! (id:54662)
Bay Street Group Inc.
2 Norwood Terrace
Toronto, Ontario
This gorgeous and well-maintained full house for rent in the Upper Beaches is conveniently located just steps from Danforth Go Station, Main TTC subway station, 506 streetcar (24 hr service), Norwood Park, cafes, shops, restaurants, schools and daycares. Quiet street with low car traffic and friendly neighbours. Recent updates to the kitchen, bedrooms, bathrooms, basement, front solarium and backyard with stylish finishes throughout. Kitchen opens to a new deck and a cozy backyard oasis. Short drive to the Toronto Beaches and 15 minute drive to downtown Toronto. (id:54662)
Union Capital Realty
505 - 55 Clarington Boulevard
Clarington, Ontario
Move in and live in a brand new condo in the heart of downtown Bowmanville. This spacious condo unit has one bedroom and an additional room which can be used as an office or a second bedroom. The primary bedroom has a spacious 4 pc ensuite washroom. There is a second 4 pc washroom for your guests. The condo has a great open concept layout, brand new stainless steel appliances, laminate floors and high ceilings. Walk out to a balcony to enjoy a great view. Walking distance to Clarington center which has Walmart, Loblaws, Home Depot, Canadian Tire, Mcdonalds, TD bank, LCBO, Dollarama, Dollar tree and much more. The new Clarington GO station is right next to the building. The building has free heat and internet. (id:54662)
Right At Home Realty
401 - 55 Clarington Boulevard
Clarington, Ontario
Move in and live in a brand new condo in the heart of downtown Bowmanville. This one bedroom and one washroom condo apartment has a great open concept layout, brand new stainless steel appliances, laminate floors and high ceilings. Walk out to a balcony to enjoy a great view. Walking distance to Clarington center which has Walmart, Loblaws, Home Depot, Canadian Tire, Mcdonalds, TD bank, LCBO, Dollarama, Dollar tree and much more. The new Clarington GO station is right next to the building. The building has free heat and internet. (id:54662)
Right At Home Realty
1023 - 4 Spadina Avenue
Toronto, Ontario
Excellent Location, Walking Distance To Ttc, Park, Community Centre, Shops, Shopping Centers. Perfect Living Space. A Spectacular View Of The City! Conveniently Situated Near The Financial/Entertainment Districts, The Gardiner, Harbourfront, Cn Tower, Aquarium And The Steam Whistle Factory. Surrounded by supermarkets, Restaurants, And Nightlife. Streetcar At Door To Union Station. (id:54662)
Royal LePage Your Community Realty
3302 - 50 Charles Street E
Toronto, Ontario
**Super Convenient Location in DT**Shining Diamond Zone** Steps to your University of Toronto campus, Subway Station is at the Back Alley( **Yonge/Bloor**)/Steps to Bloor and Yorkville Village Shopping Centre/Studying, Working and Living in here is your best Choice/**The whole luxury condo interior designer is Hermes', Soaring 20' Lobby with Planting atrium, You will love it**/Open Concept and Sun-Filled Living Space( 33 Level , East Beautiful Panoramic View) /Bright and Spacious/Modern Designer Kitchen With European Famous S/S Appliances/Large Laundry room W/Extra Storage/Fully-Equipped Fitness Center with Outdoor Pool/24 Hrs Security Guard/ Lower Maintenance Fee. (id:54662)
Homelife Landmark Realty Inc.
3302 - 50 Charles Street E
Toronto, Ontario
**Super Convenient Location in DT**Shining Diamond Zone** Steps to your University of Toronto campus, Subway Station is at the Back Alley( **Yonge/Bloor**)/Steps to Bloor and Yorkville Village Shopping Centre/Studying, Working and Living in here is your best Choice/**The whole luxury condo interior designer is Hermes', Soaring 20' Lobby with Planting atrium, You will love it**/Open Concept and Sun-Filled Living Space( 33 Level , East Beautiful Panoramic View) /Bright and Spacious/Modern Designer Kitchen With European Famous S/S Appliances/Large Laundry room W/Extra Storage/Fully-Equipped Fitness Center with Outdoor Pool/24 Hrs Security Guard. (id:54662)
Homelife Landmark Realty Inc.
3013 - 33 Harbour Square
Toronto, Ontario
Live in style at this renovated high-floor 1-bedroom in prestigious Harbour Square with five-star amenities! This furnished unit includes all utilities (even WiFi!) and comes with parking and a locker - a rare find in this waterfront community. The bright, upgraded layout features floor-to-ceiling windows overlooking serene gardens and Love Park. Enjoy modern luxuries like a wall-mounted TV, wine fridge, pot lights, and a custom banquette built-in. A must-see for those seeking a turnkey luxury lifestyle! (id:54662)
Bay Street Integrity Realty Inc.
503 - 793 Colborne Street E
Brantford, Ontario
Welcome first time buyers/investors/downsizers. This beautiful, bright one bedroom apartment features an open concept kitchen/living/dining room, large balcony with an amazing view. Granite countertops in kitchen, loads of cupboards space, breakfast bar. Hardwood floor in living, dining room and bedroom. In-suit laundry for your convenience. Public transportation, parks, trails, easy access to HWY 403. Building features 2 elevators, party room, exercise room. Newly renovated garage. (id:54662)
Right At Home Realty
510 Montrose Road
Belleville, Ontario
This is an Ideal home for growing family on a budget. This 3+2 bedroom, 1+1 bathroom centrally located bungalow has so much to offer. Situated in a sought-after community, minutes from shopping, hospitals, schools, golf, marina and recreation all within minutes of your front door. This home was lovingly renovated over the last 6 years. Roof 2018, furnace 2011, completely remodelled kitchen +++. The back yard is supersized and fenced for your kids and dog to enjoy the outdoors in security. Call for more information of book your showing soon. (id:54662)
Royal LePage Terrequity Realty
404 - 1291 Gordon Street
Guelph, Ontario
Prime Investment Opportunity in Guelphs Desirable South End! Welcome to The Solstice Building, a highly sought-after building surrounded by everything you need! Shopping, dining, entertainment, groceries, parks, libraries, and recreation centers. With a public transit stop right at the front door, this location is ideal for students, young professionals, and investors looking for strong rental potential. This bright and spacious 3-bedroom, 3-bathroom unit offers modern, luxurious living with access to fantastic amenities, including a fitness facility, recreation and media room, study spaces, concierge service, and visitor parking. Don't miss this incredible opportunity to own in one of Guelphs most vibrant communities! (id:54662)
Right At Home Realty
382 Woodbine Avenue
Kitchener, Ontario
Welcome to 382 Woodbine Ave, Kitchener! This stunning detached home is situated in a desirable, family-friendly neighborhood and offers modern finishes with a spacious layout. Featuring 3 bedrooms and 3 bathrooms, this home boasts an open-concept design, soaring 9-foot ceilings, and a gourmet kitchen with stainless steel appliances. The large, bright living area provides a comfortable space for both quiet enjoyment and entertaining. The backyard offers additional space for relaxation and outdoor gatherings. Conveniently located near schools, parks, shopping, and transit, and with quick access to Highway 401. This property is a must-see! Book your showing today! (id:54662)
Century 21 Heritage Group Ltd.
39 Summer Lane
Smith-Ennismore-Lakefield, Ontario
Stunning 2-Unit Legal Detached Full Brick Home With Ravine Views WOW! This 8-Year-Old, 2-Story Brick Home Is A Rare Gem That Offers Both Luxurious Living And Incredible Income Potential. Located Just Minutes From Trent University, The Zoo, And Only 10 Minutes From Peterborough's Vibrant Downtown. This Home Is Perfectly Positioned For Convenience And Natural Beauty. Main Upper Unit 4 Bedrooms, 4 Bathrooms: Spacious And Stylish, With Hardwood Floors Throughout. Main Floor Office/Den: Perfect For Working From Home Or As A Cozy Retreat. Open-Concept Living: The Main Floor Boasts All-New Lighting, Trim, And Paint. Walk-Out To Nature: Step Onto The Expansive Deck Overlooking A Serene Ravine With No Neighbors In Sight Pure Tranquility And Privacy! Primary Suite: Includes A Luxurious 4-Piece Ensuite And A Generous Walk-In Closet. Main Floor Laundry: Convenience At Its Finest. Legal Basement Unit 2 Bedrooms, 2 Bathrooms: Modern And Fully Equipped With Its Own Laundry Facilities. Separate Entrance: Ideal For Tenants Or Extended Family. Concrete Walkway: Provides Easy Access And Durability. Exterior And Location Double Car Garage: Plenty Of Space For Vehicles And Storage. No Sidewalk: Offers Additional Driveway Parking. Ravine Lot: Enjoy Breathtaking Views And Natural Surroundings. Close To Trails And Amenities: Access Walking And Biking Trails, Trent University, And More Within Minutes. This Home Is 100% Move-In Ready And Perfect For Families, Investors, Or Anyone Seeking A Peaceful Yet Convenient Lifestyle. Whether You're Looking To Live In One Unit And Rent Out The Other, Or Accommodate Extended Family, This Property Checks All The Boxes. Dont Miss Your Chance To Own This Exceptional Home On Peterborough's Northern Edge! Schedule Your Private Showing Today. (id:54662)
Homelife/future Realty Inc.
656 Lemay Grove
Peterborough, Ontario
Wow! Discover This Stunning 2-Year-Old, 2-Story Legal Duplex, Perfectly Designed For Modern Living And Investment Potential. Nestled On A Serene Pie-Shaped Lot Backing Onto A Ravine, This Home Offers Ultimate Privacy And Tranquility. Move-In Ready, It Features A Spacious Double-Car Garage And Is Ideally Located Just Few Minutes From Trent University, The Zoo And Only 10 Minutes To Downtown Peterborough. The Main Unit Boasts 4 Spacious Bedrooms, 3.5 Baths, And A Versatile Main-Floor Office/Den. Hardwood Floors Span The Main Level, Complemented By Elegant New Lighting, Trim, And Fresh Paint That Enhance Its Contemporary Appeal. The Bright, Open-Concept Living And Dining Areas Seamlessly Flow Into The Stylish Kitchen, Which Opens To An Expensive Deck Overlooking The Picturesque Ravine - Perfect For Entertaining Or Unwinding. The Luxurious Primary Suite Features A Spa-Like 4-Piece En-Suite And A Walk-In Closet, With Generous Storage Throughout All Bedrooms. The Legal Lower- Level Unit Is A Bright And Spacious 2-Bedroom, 1 Bath Suite With Its Own Private Concrete Entrance. Designed For Convenience, It Includes A Dedicated Laundry Room, A Separate Furnace, And An Exclusive Tank-less Hot Water System-Ideal For Extended Family, Tenants Or Generating Rental Income. With Its Prime Location Near Scenic Trails, Baking Paths, And All Of Peterborough's Top Amenities This Exceptional Home Offers The Perfect Balance Of Urban Convenience And Natural Beauty. Don't Miss This Rare Opportunity To Own A High-Quality, Income-Generating Property In One Of Peterborough's Most Desirable Neighbourhoods! Act Fast - This Unique Home Wont Last Long! (id:54662)
Homelife/future Realty Inc.
96 - 61 Soho Street
Hamilton, Ontario
End Unit Townhouse,3 Bedrooms,3 Baths. Bright Living Dining, Kitchen. Main Floor Family Room And Powder Room, Primary Bedroom With Ensuite. Close To Trails, Schools, Plazas, Highways & Much More, Huge Balcony For Bbq, S/S Appliances, 2 Car Parking,Tenant Will Pay Utilities.No Smoking Allowed. (id:54662)
Nest And Castle Inc.
933 Asleton Boulevard
Milton, Ontario
Welcome to Milton, one of the GTAs newest and fastest-growing neighborhoods. This beautiful Mattamy-built Victorian-style single-family home is ideally located within walking distance to schools, parks, sports centers, transit, and all essential amenities. The home boasts three bright and spacious bedrooms, each with large windows that fill the rooms with natural light, making it the perfect place to raise a family. The upgraded eat-in kitchen features stainless steel appliances, backsplash tiles, a pantry, and granite countertops. The open-concept living and dining areas provide a great flow for both everyday living and entertaining. Step outside to a fully fenced backyard, offering privacy and plenty of space for outdoor enjoyment. **EXTRAS** All Appliances: Fridge, Stove, Microwave, Dish Washer, Washer And Dryer, All Electrical Light & Fixtures Including, 2 Garage Door Opener, Furnace, Central Air Conditioner, Central Vacuum System, Bbq Gas Pipe. Must Book a Showing Today! (id:54662)
Right At Home Realty
95 - 2441 Greenwich Drive
Oakville, Ontario
Welcome to Millstone on the Park! This Fabulous Menkes Built Townhome is Loaded with Builder Upgrades: Granite Countertops, No Carpet In Bedrooms, Upgraded Flooring Package, Railings Matched to Flooring, Stainless Steel Appliances And Upgraded Cabinetry with Pot Drawer Feature! 2 Spacious Bedrooms + The Upper Level Den Offers the Perfect Office Space for Homework or Those Who Work From Home. Convenient Ensuite Upper Level Laundry. Enjoy the Toronto Skyline & Southern Indirect Lake Views From Your 270 Sq Ft Rooftop Terrace or Enjoy Your Morning Coffee on Your Private Balcony! Just Off the 407 @ Bronte, Mins to the QEW & Bronte GO Station. Walk to Oakville Transit & Beautiful Bronte Creek Provincial Park! *Unit can be rented fully FURNISHED or unfurnished* (id:54662)
Royal LePage Connect Realty
3203 - 3900 Confederation Parkway
Mississauga, Ontario
Welcome to this stunning 2b2b condo unit in the heart of Mississauga's Master-Planned Community M City! This south-east facing unit offers breathtaking, unobstructed views of Square One, The Toronto Skyline CN tower and Lake Ontario - Perfect for enjoying beautiful sunrises and vibrant city lights at night. Step out onto the expansive 214 sq.ft wrap-around balcony and take in the spectacular scenery. Inside, enjoy a modern open-concept layout with floor-to-ceiling windows, bringing in plenty of natural lights. World-class amenities include an outdoor pool, rooftop garden, gym, party room, sauna room and children's playground etc... Located just a 9 minute walk to Square One Shopping Center, with parks, Mississauga Central Library, YMCA, Restaurants, Supermarkets, banks .... are all within walking distance! A perfect blend of luxury, convenience and breathtaking views - Don't miss out on the incredible rental opportunity! (id:54662)
Bay Street Integrity Realty Inc.
728 - 60 Heintzman Street
Toronto, Ontario
This inviting north-facing 1-bedroom condo on the 7th floor of Heintzman Place in The Junction offers a perfect blend of style and comfort. With upgraded bamboo flooring throughout, the space exudes warmth and modern elegance. Large windows flood the living area with natural light, showcasing stunning views of the surrounding neighborhood. The well-designed layout includes a cozy bedroom and a contemporary bathroom, making it ideal for both relaxation and entertaining. Additionally, the unit comes with a convenient locker for extra storage, ensuring you have all the space you need. With the vibrant shops and cafes of The Junction just steps away, this condo is a true urban oasis. (id:54662)
Sutton Group Realty Systems Inc.
1002 - 155 Legion Road N
Toronto, Ontario
Modern One Bedroom + Den At Mystic Pointe With Gorgeous Views Of The Lake And The City. Luxury Suite With Plenty Of Natural Light & Two Balconies With SE View. Stone accent wall in living room with B/in shelves. Updated Bath. Modern Kitchen Featuring Stainless Steel Appliances, Kitchen Island And Fisher & Paykel Fridge. Recently Painted And upgraded Flooring Throughout. Ensuite Laundry. 9 Ft Ceiling. Club Style Amenities In Fabulous Building. Convenient Access Qew, Lake, Parks And Highways. Maintenance includes access to Mimico creek club recreation centre. Building has a Sauna, Media room, Guest Suites and Community BBQ's Won't Last! (id:54662)
Right At Home Realty
2004 - 205 Sherway Gardens Road
Toronto, Ontario
Spectacular clear view Luxury One Bedroom Plus Den Across from Sherway Gardens Shopping Mall. Easy Access to HW QEW & Hwy 427. Amenities: Indoor Pool, Sauna Room, Gym, Party Room, and Two (2) Parking Spaces (Tandem) (id:54662)
RE/MAX Real Estate Centre Inc.
201 - 38 Joe Shuster Way
Toronto, Ontario
Welcome To The Bridge Condos! Located In The Heart Of Downtown Toronto! Walk Along King Street West Or Queen Street West & Enjoy The Downtown Culture. Minutes To Liberty Village, CNE, Go Train, Grocery stores, Canadian Tire, The Gardiner, parks, dog parks and The Waterfront. 24 Hour Street Car Just Steps From Your Door. This Unit has A Great Functional layout with Stainless Steel Appliances in the kitchen, Granite counters, a built-in closet organizer in the bedroom, newly installed Barn door for the bathroom and track lighting in the living room. Parking Spot & Locker Included. Perfect for First time home Buyers or down-sizers! Low Floor so You don't have to wait for an Elevator! Amenities include an Indoor Pool, Sauna, Gym, Guest Suites, Security and Lounge. Freshly Painted, Just move in and Enjoy! Offers Anytime! (id:54662)
Psr
809 - 2220 Lakeshore Boulevard
Toronto, Ontario
Luxury Condo With South and west views Of Lake Ontario, park, creek, bridge, trails. Freshly painted one bedroom condo with new laminate floor. Quartz Counters, floor To Ceiling Windows, 1 Parking & 1 Locker Included. Great Amenities W/Gym, Game Room, Guest Suite & Full-Size Indoor Pool. Direct Access To 24H Metro Store, Shoppers Drug Mart, Banks, Cafe's, Restaurants & Starbucks. Step To Ttc, Parks, Lake, Trails, Beach, Close To Highway, Qew, Cne, And Much More. (id:54662)
Real One Realty Inc.
1252 Queens Plate Road
Oakville, Ontario
Welcome to your dream home in the prestigious Glen Abbey Encore! Less than 2 years old, this stunning 4-bed, 5-bath home blends luxury, convenience, and modern design. Featuring soaring 10ft ceilings on the main level and basement, this home offers a truly open and airy feel. The kitchen boasts a custom extended quartz island, Wolf stove, Sub-Zero fridge, and built-in Microwave. Open concept floorpan with family room featureing custom quartz fireplace wall, separate living and dining area & main floor office. Every bedroom has its own upgraded ensuite with quartz countertops and custom walk-in closets. Primary bedroom offers a spa-like 5-piece ensuite including a floating tub, glass enclosed shower, double sink vanity & 2 custom walk-in closets. Over $250K in builder upgrades and renovations, including custom bathrooms, feature walls, and a custom made high-end laundry room. Smart home features include video garage door openers with backup battery, automatic zebra blinds, and smart toilets, automatic pot lights along with multi camera CCTV surrounding the home for another layer of safety for your family. The basement is ready for your dream finish featuring 10ft ceilings & separate entrance. Additional features include epoxy flooring in the garage, exterior pot lights, main floor pot lights, hardwood floors, oak staircase, flush mount chandeliers throughout the main floor, fencing (2024), and an EV charger outlet. The home is still under Tarion warranty until June 26th. Close proximity to golf courses, shopping, restaurants, schools, trails, QEW and 407ETR. Don't miss this opportunity to own this exceptional home! (id:54662)
RE/MAX Realty Services Inc.
Unit 10 - 38 Hunt Avenue
Richmond Hill, Ontario
Beautiful Georgian Style Executive 3-storey townhouse located in a private enclave within the Mill Pond neighbourhood and in close proximity to Mackenzie Health Centre. Don't let this one slip away. Its a rare find with approx 2143 sq ft of living space. Features include hardwood flooring, 3 bedrooms, 3 bathrooms, primary bedroom with walk-in closet, nook, 4-piece ensuite & walkout to balcony, second bedroom with walk-in closet. Eat-in kitchen with ceramic flooring, garden doors to Juliet balcony, new S/S refrigerator (Dec 2021), new S/S gas stove (Dec 2021), new S/S built-in dishwasher (2022), new S/S microwave (2019).Finished basement with 2-piece bathroom & separate entrance that could be used as home office, guest room or nannys quarters.Short walk to Richmond Hill Village for shopping, banks, restaurants, grocery stores and Performing Arts Centre. Within close proximity to public transit served by Viva, Go Station, Hillcrest Mall, schools, walking trails, parks & places of worship. Easy access to Hwy 404 and 407. Maintenance fees incl water, lawn maintenance, snow removal from driveway/walkway, roof & window maintenance & replacement, maintenance of common elements & building insurance. (id:54662)
RE/MAX Hallmark York Group Realty Ltd.
36 Hoard Avenue N
New Tecumseth, Ontario
Welcome to 36 Hoard Ave N, A Spacious End-Unit Townhome That Feels Like a Detached! Nestled in Alliston's highly sought-after Treetops community, this stunning approximately 2,100 sq. ft. home offers the perfect blend of modern upgrades, peaceful country views, and a vibrant, family-friendly atmosphere. With no sidewalk, you'll enjoy extra driveway space, while being just steps from parks, top-rated schools, and the renowned Nottawasaga Resort. Step inside and be greeted by 9-foot ceilings and beautiful hardwood flooring on the main level, creating an open and elegant feel. This immaculate home features 4 spacious bedrooms, 3 bathrooms, and a double-car garage with ample parking. The primary bedroom boasts double closets and a luxurious ensuite, providing ultimate comfort and convenience. The gourmet kitchen is a chef's dream, featuring upgraded cabinetry, quartz countertops, a stylish backsplash, a gas stove, and a large island perfect for entertaining. Step outside to your private, fully fenced backyard, complete with a beautifully built patio deck and professional landscaping. With its prime end-unit location and detached-home feel, this is the one you've been waiting for! (id:54662)
Homelife/miracle Realty Ltd
1007 - 7167 Yonge Street
Markham, Ontario
Bright and sun-filled 1+Den condo unit with a functional layout and breathtaking, unobstructed south-facing views. This stunning space features 9-foot ceilings and stylish laminate flooring throughout. The spacious den offers flexibility as a separate room or home office, while the bedroom includes a walk-in closet for added storage. Enjoy direct access to an indoor shopping mall, grocery store, and medical offices. Conveniently located just steps from TTC and YRT/VIVA bus routes with direct links to Finch Subway Station. Includes 1 parking space and 1 locker. (id:54662)
Right At Home Realty
204 Everett Street
Markham, Ontario
4 Bed Single Car Detached House In A High Demand Wismer Community. Nested In A Quiet And Treelined Everett Street. 36 Feet Wide Frontage W/ Curb Appeal, Total Of 2097 Sqft Above Grade Per Mpac W/ 4 Spacious Bedrooms. Finished Backyard With Custom Built Deck. No Sidewalk. Top Ranked School District (Wismer Public/Bur Oak Ss) Close To Go Train Station, Markville Mall, Hospical And Much More. (id:54662)
Right At Home Realty
2907 - 225 Commerce Street
Vaughan, Ontario
The 1 Bedroom + Den units are designed to offer flexibility and comfort, catering to various lifestyle needs. While specific details about the southwest-facing units on the 29th floor are not provided in the available sources, these units are expected to feature modern designs with high-quality finishes. Southwest-facing units typically benefit from ample natural light and panoramic views, enhancing the living experience. (id:54662)
Prestigium Real Estate Ltd.
116 Cooperage Crescent
Richmond Hill, Ontario
Exceptional solid built detached house in prime location at Yonge and Elgin Mills close to Upper Yonge Place Shopping Mall, steps to Viva buses - fast growing neighborhood. Over 3,000 sq ft of living space and privately backed onto the Toll Bar Park greenland. Rarely found lot size and functional floor plan with generous space of living area (refer to the room sizes). Prime bedroom: sitting room with bow window; 2 walk in closets; 2 showers in the ensuite bathroom. Main laundry room was converted to a den with a door walkout to the side yard. Extensive double stone driveway. Porch enclosed with glass doors. Secondary brick fireplace in basement. (id:54662)
Right At Home Realty
142 Pemberton Road
Richmond Hill, Ontario
Discover an extraordinary residence in the prestigious North Richvale community, nestled among multi-million dollar homes in one of Richmond Hill's most sought-after locations. This nearly new masterpiece sits on a generous 60' x 355 lot, offering the rare potential or severance of the back lot. Boasting over 6,000 square feet of luxurious living space, this home features10-foot ceilings on the main floor, 9-foot ceilings on the second floor and basement, and an expansive layout with 5 bedrooms and 6 bathrooms. The interior showcases hardwood floors throughout, except in the gourmet kitchen and breakfast area, which are finished with premium materials. The main floor includes a sophisticated office, while the basement offers a spa-like sauna with heated floors and a convenient walk-up to the beautifully landscaped garden.Designed for ultimate comfort, three bedrooms feature ensuite, including one semi-ensuite, while the master retreat impresses with a 6-piece ensuite, a free-standing fireplace, his-and-hers walk-in closets, and an additional linen closet. Outdoors, enjoy an in-ground swimming pool, complemented by a 3-car garage and an elegant circular driveway. This exceptional property comes fully equipped with every imaginable luxury, making it a standout in this high-demand neighbourhood. (id:54662)
RE/MAX Hallmark Realty Ltd.
8 - 90 Henderson Avenue
Markham, Ontario
*Discover The Perfect Blend Of Space, Style And Convenience In This Beautifully Renovated & Upgraded Multi-Level Bright South Facing Condo Townhouse Residence*Offering Over 1600 sqft Of Open-Concept Living In A Highly Desirable Location Of Thornhill!* The Generous Sized Living Room Is A True Show Stopper With Its Soaring High Ceilings, Elegant Crown Moulding , Gleaming Hardwood Floors & Charming Juliette Balcony That Floods The Space With Natural Light*Overlooking The Living Room Is The Spacious Dining Area, Seamlessly Connected To The Open Concept Kitchen Offering Plenty Of Counterspace, Office Desk ,Huge Pantry With Organizers , Bright Breakfast Area With Walkout To A Private Balcony, Perfect For Morning Coffee Or Casual Meals*Above Grade Family Room Offers A Cozy Yet Spacious Retreat With Direct Access To A Private Deck & Comfortable Seating Area. Whether Hosting Guests Or Enjoying Quiet Evenings ,This Space Is Ideal For Relaxation & Entertaining*The Walkout Basement Extends The Living Space & Leads To A Private, Cozy Backyard ,Providing Additional Outdoor Enjoyment*The Generous Size Primary Bedroom Offers A Tranquil Setting With Its Own 3 PC Ensuite ,Wall To Wall Mirror Closet & Built-In Organizers*Additional Bedrooms Are Designed With Style To Comfort*Every Closet Throughout The Home Is Custom-Designed With Built-Ins ,Ensuring Maximum Storage & Organization .Crown Moulding ,Pot Lights ,Wrought Iron Pickets, Skylight !*WOW VERY LOW MAINTENANCE FEES !!!* Include Cable/Internet/Land Line Phone, Offering Incredible Value!*Pride Of Ownership Is Evident At Every Turn*Smart, Spacious, Functional Floor Plan*Turn Key Ready To Enjoy This Elegant Home*Fantastic Location ,Easy Access Living To All Amenities, Mins To North York ,Nestled Between Yonge/Bayview ,Magnificent Family Community* A MUST SEE,BOOK YOUR PRIVATE SHOWING TODAY!* (id:54662)
Sutton Group-Admiral Realty Inc.
262 Stony Hill Boulevard
Markham, Ontario
This newly built detached home with a double-car garage is located in the sought-after Springwater community by Mattamy Homes. Four generously sized bedrooms, ideal for families. Hardwood flooring and smooth ceilings throughout. Open concept living- cozy great room with a fireplace. Kitchen Includes a flush breakfast bar for casual dining. Primary suite come with Walk-in closet and a 4-piece ensuite for added comfort. Laundry located on the second floor for easy access. Excellent Location, Easy Access To Hwy 404. Close To Banks, Costco, Schools etc. A fantastic choice for a growing family or anyone looking for a modern, move-in-ready home in a vibrant community. (id:54662)
Smart Sold Realty
126 Ness Drive
Richmond Hill, Ontario
3 + 1 Beds Freehold Townhouse, 4 Bath Rooms, Over 2400 Sqft Total Living Space With 620 Sqft Finished Bsmt. High Ceiling 2nd Floor Living Room. Modern Open Concept Kitchen W/Large Breakfast Island, Granite Countertop, Family Rm O/Look Backyard, Master Bedrm W/Enlarge Glass Shower Door, Walk-In Closet, 2nd Fl Laundry, Direct Access From Garage, Prestige School Zone, Steps To Richmond Green Park And Community Center, Yrt, Shopping, Costco Etc., Mins To Hwy 404. (id:54662)
Master's Choice Realty Inc.
247 Selwyn Road
Richmond Hill, Ontario
Welcome To This Elegant And Contemporary Residence In The Prestigious Jefferson Community Your Future Dream Home! With Superior Craftsmanship And High-End Finishes, This Property Offers 3,214 Sq Ft Of Upper-Grade Living. And A Total Of Approximately 4,700 Sq Ft Of Luxurious Space (As Per Builders Floor Plan). The Home Features Extremely Rare 10 Ft High Ceilings On The Main Floor, 9 Ft High Ceilings On The Second Floor, And A 14 Ft Ceiling In The Great/Living Room Walk-Out To Balcony. An Open-Concept Layout Filled With Plenty Natural Light, And Recent Upgrades Including Brand-New Hardwood Floors On The Second Floor, Premium Quartz Bathroom Countertops(2025), Pot Lights (2025), Toilets (2025) And Freshly Painted Through-Out(2025). Gourmet Chefs Inspired Kitchen With Huge Centre Island, Granite Countertops And Servery. The Master Bedroom Is Generously Sized With Two Walk-In Closets And Upgraded 5-Piece Ensuite Bathrooms, While The Professionally Finished Basement Offers An Expansive Recreation Room And A Private Sauna Room. Outside, Enjoy An Oversized Backyard Deck And Beautifully Maintained Front Stonework. This Property Located Near Top-Ranked Schools: **Richmond Hill H.S., **Moraine Hills Public School, **St. Theresa Of Lisieux Catholic High School And **Beynon Fields P.S French Immersion School., Short Walk To Shopping, Parks, And Trails, This Home Is Designed For Entertaining And Family Living A Rare Opportunity Not To Be Missed!!! (id:54662)
Mehome Realty (Ontario) Inc.
27 Sibella Way
Vaughan, Ontario
Must See! Stunning Freehold Townhouse In Desired Vellore Village Community. 9Ft Ceilings On Main Floor With Pot Lights. Three Bright And Spacious Bedrooms On The Second Floor With Hardwood Floor Through Out. Basement Renovated In 2023 With 3Pcs Bathroom. Garage Upgraded With EV Charger With Permit. Minutes to Hospital, Shopping Centre, Schools, Highway 400, Parks and much more! Great Opportunity For First Time Home Buyers And Investors. (id:54662)
Mehome Realty (Ontario) Inc.
A1200 - 3445 Sheppard Avenue E
Toronto, Ontario
MUST SEE !!! Brand New! Experience luxury living in this stunning 1 bedroom plus den, 2 bathrooms condo. Perfectly situated in a desirable neighbourhood, this sleek and modern residence offers unparalleled comfort and sophistication. transportation, medical clinic, and Physio at the doorstep, This luxurious condo features 1 spacious bedroom, 1 den that can be 2nd bedroom or office, and 2 stylish bathrooms with high-end finishes. The gourmet kitchen has sleek cabinetry, countertops, and stainless steel appliances. The private balcony offers amazing city views while floor-to-ceiling windows add luxury and sophistication. The building provides a range of luxurious amenities, including 24/7 concierge service and a state-of-the-art fitness center. Don't miss this incredible opportunity to rent a luxurious 1+1 condo in one of the city's most desirable neighbourhoods. Students welcome! (id:54662)
Adjoin Realty Inc.
75 Fenwood Heights
Toronto, Ontario
Fabulous opportunity. Deceiving from the outside, this surprisingly spacious bungaloft is nestled on a premium, level lot in the highly desirable Cliffcrest neighbourhood. The original 3 bedroom bungalow enjoyed a wonderfully large, two storey addition overlooking the beautiful nature filled back garden features a huge family room with a multitude of windows, gas fireplace and walk-out to the deck and garden. The 2nd floor expansion produced a terrific primary loft retreat with a generous sized bedroom, a large walk-in closet and a huge ensuite bathroom with jetted soaker tub and separate shower. The original bungalow footprint offers so much possibility for the lower level which currently includes a massive bedroom with 2 above ground windows and a deep wall to wall closet, a large living room/dining combo adjacent to the open concept kitchen with above ground window. A big 3 pc bath, furnace room, utility room with laundry complete the space offering perfect space for an in-law apartment. This home has such great bones but does needs some TLC, repairs and updates. (id:54662)
Royal LePage Real Estate Services Ltd.
149 Queensdale Avenue
Toronto, Ontario
Step Into A Home That Looks Like Its Straight Out Of A Magazine! With Over $120,000 In Upgrades, This Property Offers Both Luxury And Functionality In One Of the City's Most Desirable Neighborhoods. Features You'll Love 1) Legal Front Parking Pad - No More Street Parking Hassles! 2) Spacious Main Floor - Spacious Living Room, Formal Dining Room, And A Chefs Kitchen With A Cozy Breakfast Nook & Walk-Out To A Brand New Multi-Level Deck - Perfect For BBQing. 3) Newly Finished Basement - Large Rec Room, 3-Piece Bathroom, And Laundry Room. 4) Second Level Retreat - 3 Generous Bedrooms And A Spa-Like 4-Piece Bathroom. 5) Backyard Oasis - A Garage, Play Area, And Ample Space For Entertaining. 6) Prime Location - Walk To Shopping, Restaurants, Schools, And Michael Garron hospital + Just An 8-Minute Stroll To Coxwell Station! Don't Miss This Incredible Opportunity! Your Dream Home Awaits! (id:54662)
Housesigma Inc.

