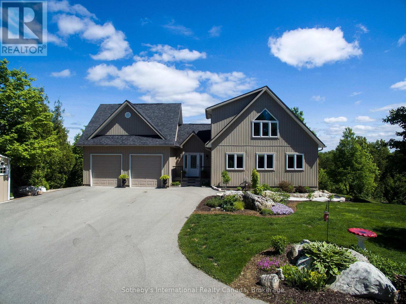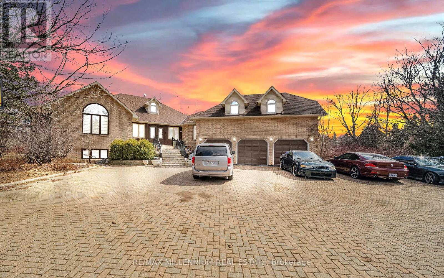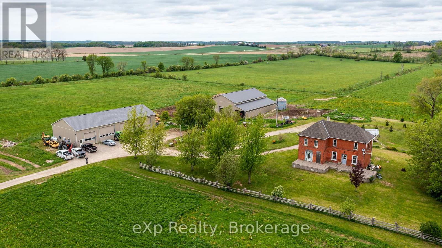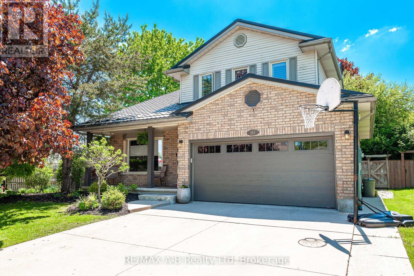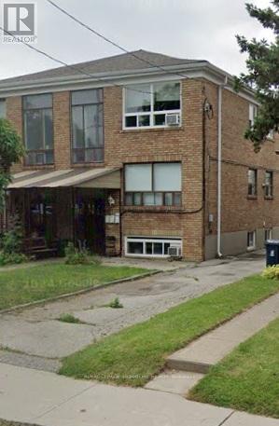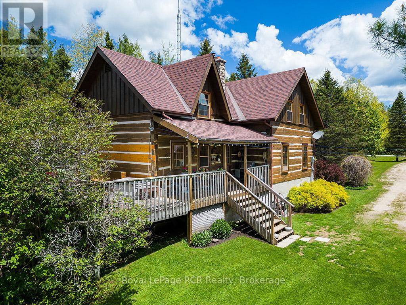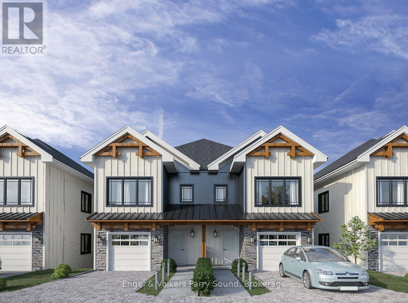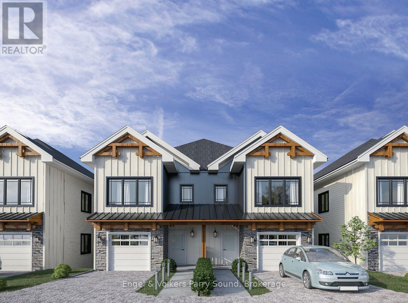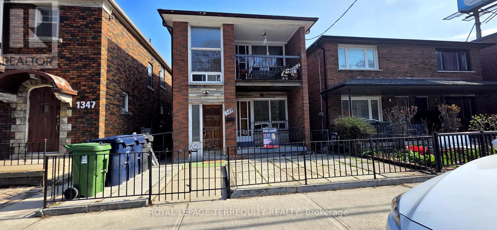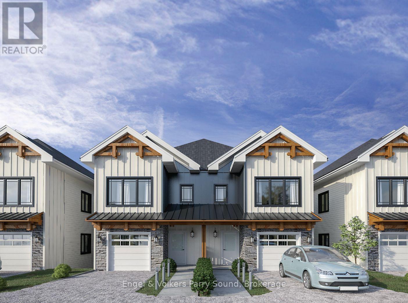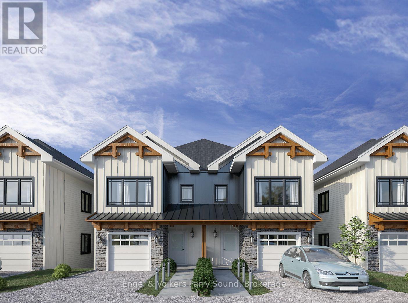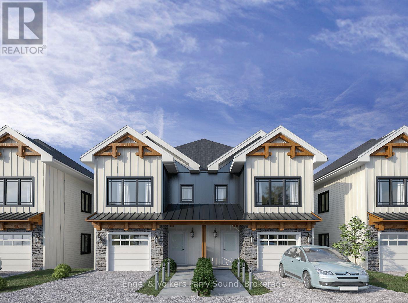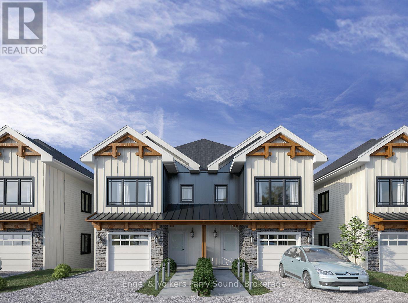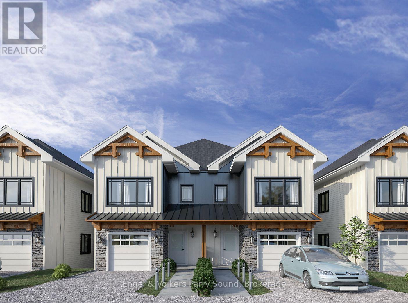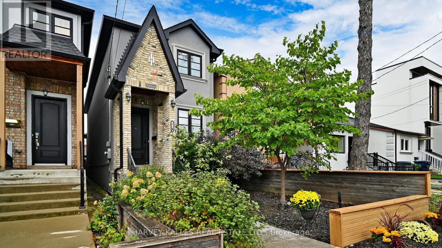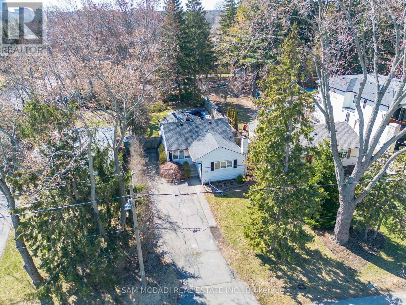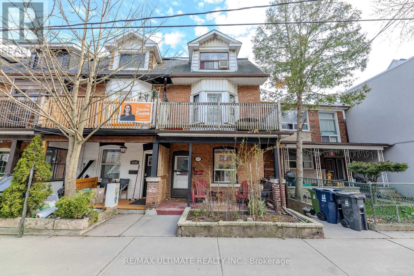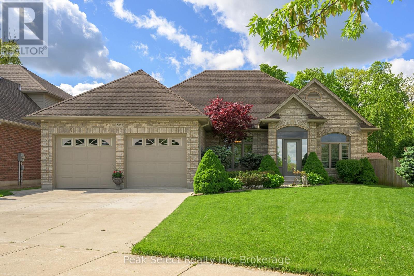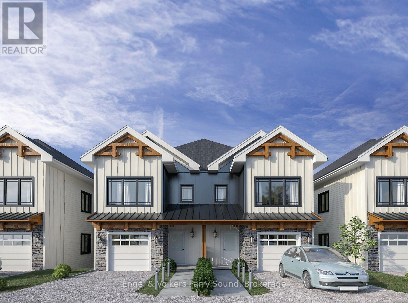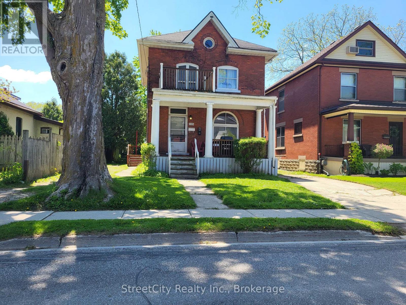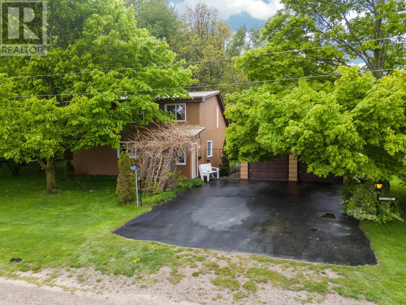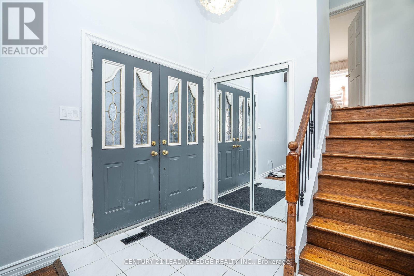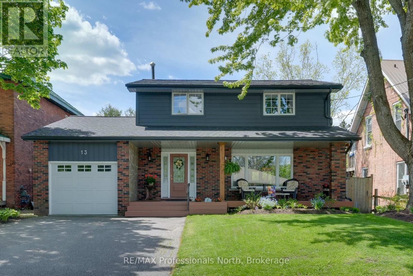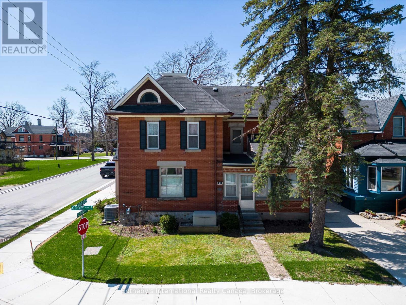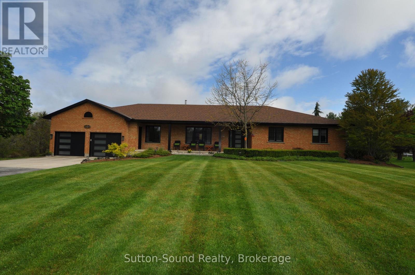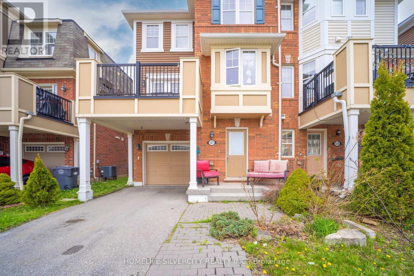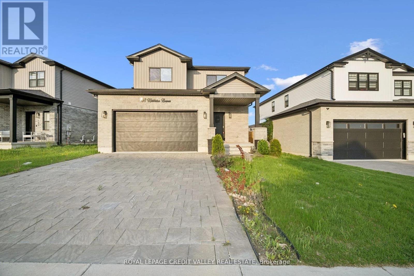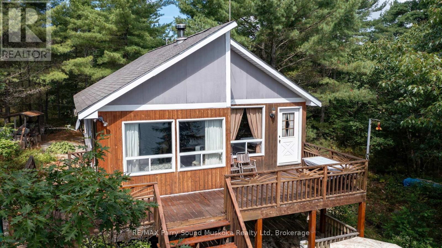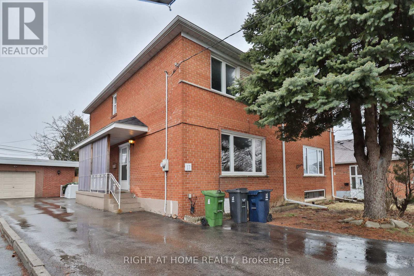16 Vetch Street
Brampton, Ontario
Welcome To This Absolutely Gorgeous And Bright Corner Lot Home, With Lots Of Neutral Light, In Quite Friendly Neighbourhood, Great Community To Live And Raise Your Family, Approximately 4350 SqFt Of Living Space, With Great Quality Constriction, And Lots Of Upgrade, Double Sided Fireplace, Centre Island, Quartz Countertops, Backsplash, Modern Stone Wall Decor California Shutter, Quartz Countertops In All Washrooms, Professionally Finished Basement By The Builder With Separate Entrance, And Upgraded Light Fixture, Primary Bedroom Retreat With Huge W/I Closet, 5 Pc Ensuite, And 4 More Spacious Bedrooms With Large Window And Closet, Main Floor Laundry, Lots Of Windows Makes It Bright And Sun Filled, Landscaped Backyard Good For Entertaining. Your Client Will Love It. (id:59911)
Royal Star Realty Inc.
Upper - 391 Glen Park Avenue
Toronto, Ontario
Cozy 3 Bedroom / 2 Bath Multi Level Backsplit situated on a 35 x 132 Foot Lot. In the Upper Level, you'll find 3 spacious bedrooms with hand crafted wood doors and large windows that infuse the rooms with an abundance of natural light. On the main floor, you will find a Kitchen with an eat in area, a beautifully decorated decorated dining room / living room for plenty of the outdoors. On the Lowe Level, you will have an office which can be easily be converted into an bedroom and large family room overlooking the backyard. Outside, the allure of nature beckons, with nearby parks offering endless opportunities for outdoor adventures. Plus, with schools just a stone's throw away, convenience is truly at your doorstep. (id:59911)
Royal LePage Your Community Realty
32 Pine Forest Drive
South Bruce Peninsula, Ontario
Consider this lovely bungalow as your next full-time residence or cottage! Ideal in so many ways, starting with the setting that seems so private on a large lot, surrounded by trees and flanked by a wide path that leads directly to Silver Lake! Short cut from the back yard ~ and 180 steps later, you are there! From the covered front porch you enter the open concept living area with a large central kitchen and gleaming granite counter tops right in the middle, yet nicely recessed back. Dining space has a view of the front yard and the living-room overlooks the back yard with the inner beauty of the gas fireplace. Floorplan has been well thought out in this custom built home, as the main floor bathroom provides a second access to the back deck! Bedrooms are all spacious with deep closets. The primary bedroom has its own private 3 piece bathroom with pedestal sink, and a glass shower with travertine wall and floor tiles. Home has birch wood floors throughout, solid interior doors and a glow of natural colors and materials. Entry to the basement 5+ ft crawl space is via the garage. All utilities are found there, the floor is smooth concrete, space is insulated in the walls and ceiling for added quiet. Well is beside the driveway at the front of the house, and septic at the back. Lovely little playhouse/bunkie nests at the edge of the back yard, along with a fire-pit and large stone seats! Back deck seems like an extension of the inside of the house and is a favourite spot for bird watching and sunsets. Single car garage is extra deep which allows for workshop or storage space. Landscaping and your own sprinkler system put the cherry on top and make you just want to pull off your socks and run around barefoot in the grass, beverage in hand, music playing with burgers on the BBQ. It's all here, come and see for yourself. (id:59911)
Coldwell Banker Peter Benninger Realty
105 Maple Street
Brockton, Ontario
Check out this just like new construction on this open concept, 3 bedroom main floor apartment located within walking distance to downtown and shopping in Walkerton. Cathedral ceilings in the dining room and living room adds a wonderful feature. The kitchen features all new appliances and an island for extra counter space. Patio doors lead to the back deck and backyard. With 3 bedrooms all featuring spacious closets, a 4 piece bathroom and in suite laundry makes this apartment very functional. 2 parking spaces are for this unit in tandem style. Grass cutting is taken care of by the landlords and tenant will take care of snow removal. Future tenants will be asked to fill out an application before viewing. Tenant responsible for utilities and water/sewer. 24 hour required for all showings. (id:59911)
Royal LePage Exchange Realty Co.
466498 12th Conc B
Grey Highlands, Ontario
Private Country Retreat. Escape to your own private 4.5-acre sanctuary, perfectly situated on a paved road just minutes from Lake Eugenia and Beaver Valley Ski Club. This beautifully maintained 3-bedroom, 3-bathroom home offers over 2,500 sq ft of living space designed for comfort, style, and connection with nature.Step inside the light-filled Great Room featuring soaring vaulted ceilings, a stone fireplace with gas insert, and expansive south-facing windows with custom shutters and shades. The open-concept layout flows seamlessly to a modern kitchen with a large island, gleaming quartz countertops, and stainless steel appliances ideal for entertaining or relaxed family living.The main floor includes a spacious Master Suite complete with a luxurious ensuite and walk-in closet, as well as convenient main-floor laundry and direct access to the double garage making this home ideal for easy, single-level living.Upstairs, a loft bedroom with ensuite (currently used as an office) overlooks the Great Room and offers tranquil views of the wooded landscape. The lower level boasts a bright and welcoming atmosphere with a third ensuite bedroom, a fully equipped home theatre, custom bar, a second stone fireplace with gas insert, extra soundproofing, and walk-out access to the expansive main deck.Work from home with ease thanks to high-speed internet connectivity, ensuring smooth video calls, streaming, and productivity. Stay connected and secure with cable TV and a modern security system.Outside, enjoy a nature-lovers paradise: rolling, wooded terrain, frog ponds, raised vegetable beds, and low-maintenance perennial gardens. Two out buildings a cedar potting shed and an additional equipment shed add convenience and charm.Built in 2011 and meticulously maintained, this country retreat offers the perfect blend of privacy, functionality, and natural beauty. Whether you're looking for a full-time residence or a peaceful weekend getaway, this exceptional property delivers. (id:59911)
Sotheby's International Realty Canada
158 Maple - 1294 Concession 8w Road W
Hamilton, Ontario
One of the most private and best lots in the Beverly Hills development, backing onto a Ravine with a gorgeous back yard, single detached garage, large covered deck, covered patio and privacy plus! The inside will amaze you with the space! Full livingroom and familyroom, dining room, 3 bedrooms including an ensuite off the primary and a second full bath for the other two bedrooms. All updated! Parking for 4 cars. New floors, kitchen, bathrooms, windows, furnace and appliances, LED lights. With the new (3 years) high efficiency heat pump, total electric monthly is $148.00 on equal billing for heat and all electricity. The detached garage is a great workshop and could be a "man cave" or "she shed". The neighbourhood is peaceful with great neighbours. There is a club house where neighbours get together for bingo and events like the craft sale. School bus stops here. If you are looking for a spacious home for your family, that is affordable and move in ready, you will love this one!! Monthly lease fee is $793.40 which also includes the property taxes. (id:59911)
Coldwell Banker Neumann Real Estate
3 Daybreak Lane
Caledon, Ontario
Stunning estate bungalow Raised, multi generational layout with completely finished lower levelboasting 4 separate walkouts, Fully renovated home featuring a modern design throughout. 2additional rooms, office, gym, Living, Family room with fireplace. Bright, spacious awesomefloor plan with abundant living space. Open concept main floor design with High ceilings, Potlights, Professionally decorated, tastefully appointed, you'll fall in love with the decor.Chef's kitchen with high end appliances, Center island with prep sink, Professionallymaintained landscaping. The fantastic, park-like setting is perfect for al fresco dining andenjoying your morning coffee on the spacious deck. With just under 4500 sq ft of finishedliving space, you will see the excellent value this home provides. 3 Car Garage. A must-see!This beautifully updated home won't last long! (id:59911)
RE/MAX Millennium Real Estate
Basement - 5622 Lucy Drive
Mississauga, Ontario
Two bedrooms with two bathrooms, legal basement apartment with separate entrance at Churchill Meadows home in a fantastic location! Corner end unit with easy access to main road. Close to Hwy 403, Hwy 401, GO Stations, high ranked schools. Absolutely great neighbourhood. Quiet residential street, close to schools, minutes to Erin Mills Centre, shopping, public transport, highways. (id:59911)
Sotheby's International Realty Canada
150 Palmerston Street
Goderich, Ontario
Possibilities await! 150 Palmerston Street in picturesque Goderich, is a lovely family home that beautifully combines modern upgrades with timeless charm. This expansive residence features 4 generously sized bedrooms, including a massive primary suite that occupies its own entire floor, complete with an electric fireplace and an upgraded heat pump for optimal comfort. The 5-piece ensuite promises relaxation and luxury, while a huge walk-in closet and a charming Juliet balcony offer a private retreat. In addition to the primary suite, the three additional bedrooms are also of good size, making this home ideal for families or those in need of extra space. With 2 beautifully appointed bathrooms, everyone will enjoy convenience and comfort. Set on an impressive lot of 62.8 ft x 135 ft, this property provides ample outdoor space for gardening, play, or entertaining. Notably, a $100,000 remodel of the garage and adding the primary bedroom oasis was completed in 2023 enhancing the homes appeal, ensuring a fresh and inviting atmosphere throughout. Convenience is further emphasized by a large garage that offers easy access to the backyard through a dedicated garage door, perfect for outdoor projects or simply bringing in groceries. The main floor laundry is also plumbed and ready to go should you wish to bring the laundry up from the basement adding to the homes functional design. With its prime location, spacious layout, and recent upgrades, 150 Palmerston Street is not just a house but a place to create lasting memories. Don't miss the opportunity to make this remarkable property your new home! (id:59911)
Royal LePage Heartland Realty
216 Concession 10 E
Arran-Elderslie, Ontario
Excellent turnkey cattle farm located in beautiful Bruce County. This well-maintained operation features a newer 40x80 ft barn with 16x80 ft and 16x60 ft lean-tos, a center alley feeding system with roll-up door, and a reliable drilled well. The property includes approximately 20 acres of hardwood bush with the remainder in pasture and workable land, perfect for cropping. Enjoy a private setting complete with an above-ground pool and outstanding outbuildings, including a massive 40x48 ft fully insulated shop with in-floor heat, kitchen, washroom, and a 10,000 lb car hoist, plus an adjoining 40x48 ft driveshed. The charming brick century home offers updated hydro service, a forced air wood/electric furnace, spacious main floor with kitchen, laundry, living room, and formal dining, as well as four large bedrooms upstairs and a rough-in for a second bathroom. Fibre optic internet available ideal for modern country living. (id:59911)
Exp Realty
2766 Wilkinson Road
Dysart Et Al, Ontario
Escape to your own slice of Haliburton magic at this exceptional lakefront property on Kennisis Lake. This 3-bedroom, 2-bathroom cottage offers the perfect blend of comfort and natural beauty, where every day ends with breathtaking sunset views over the water. Step out the door and head down to your private sandy beach, perfect for swimming and lounging from July onwards. The included dock provides easy access for boating, fishing, or simply enjoying the tranquil lake waters. The heart of the home features a welcoming dining area that flows seamlessly to the front deck through convenient walk-out access, ideal for al fresco dining while taking in those spectacular sunset vistas. The cozy recreation room, complete with a charming wood-burning stove, creates the perfect gathering space for cooler evenings and opens to a screened-in porch where you can enjoy the outdoors without the bugs. The primary bedroom, thoughtfully positioned on the second floor, offers a peaceful sanctuary with its own private balcony your personal haven for morning coffee or evening relaxation while overlooking the lake. An outdoor shed provides ample storage for all your waterfront needs. Perfect as a family cottage, weekend retreat, or year-round residence, this property represents a rare opportunity to own your piece of Haliburton paradise on sought after Kennisis Lake. (id:59911)
RE/MAX Professionals North Baumgartner Realty
161 Freeland Drive
Stratford, Ontario
Welcome to this beautifully updated 2-storey family home, offering comfort, functionality, and a private backyard retreat. With four spacious second floor bedrooms along with 2.5 bathrooms, and over 2,000 sq. ft. plus finished basement, theres plenty of room for the whole family and is move-in ready. The heart of the home is the updated kitchen, perfect for hosting and everyday living, and the main level boasts new flooring, gas fireplace, staircase and a convenient laundry room, all updated in 2018. The primary bedroom and luxurious ensuite were upgraded in 2021 along with the interior doors, and hardware on both the main and upper levels. Additional improvements include newer windows, a steel roof, garage and front doors, and a fully finished basement, offering even more versatile living space. Step outside into your private backyard oasis, ideal for entertaining or relaxing. This lovingly maintained home is located in a family-friendly neighbourhood and is a rare find with its extensive list of updates and thoughtful design.Click on the virtual tour link, view the floor plans, photos and YouTube link and then call your REALTOR to schedule your private viewing of this great property! (id:59911)
RE/MAX A-B Realty Ltd
7 Auburn Avenue
Toronto, Ontario
Welcome to this exceptional investment opportunity in Corso Italia, Toronto! This triplex features three fully rented 2-bedroom units, each boasting a 4-piece bathroom for maximum tenant comfort. With the added convenience of four separate hydro meters and three separate hot water tanks, managing utilities is a breeze. The property includes coin laundry facilities,enhancing its appeal for both landlord and tenants. Enjoy the convenience of a 2-car detached driveway with Laneway access, making parking a hassle-free experience. Don't miss out on this turnkey investment with a solid rental history. ** EXTRAS ** Detached 2 Car Garage & Driveway Plus Laneway Access (laneway suite a possibility)Large Lot Dufferin & St Clair Location Easy Access Around Downtown Core, Shops, Dining, Transit Steps Away. AAA+ Tenants. (id:59911)
Royal LePage Signature Realty
89 Argyle Street
Melancthon, Ontario
Nestled on a sprawling 1-acre lot graced with mature trees and lush greenery, this charming 2 bedroom, 1 bathroom bungalow promises a serene and nature-infused lifestyle. Located in a tranquil setting, the property offers a delightful escape from the hustle and bustle of city life. The living room features a massive stone fireplace that exudes warmth and rustic charm. The cathedral ceiling, adorned with wood accents, enhances the room's spacious and inviting atmosphere, making it an ideal space for gatherings, relaxation, and creating lasting memories with loved ones. The kitchen is a bright and welcoming space, illuminated by natural light that streams in through large windows. The center island provides extra seating and the open layout allows for easy interaction with guests while cooking. A unique spiral staircase connects the main floor to the basement, adding a distinctive touch to the home's design. The additional space in the basement can be customized to suit your needs, whether as a recreational area, a home office, or a workshop - the possibilities are endless. The attached 2-car garage has direct access to the basement, which allows for convenience. This property features a large curved driveway with ample space for parking as well as designated areas for vegetable gardens, where you can cultivate your own fresh produce. The expansive backyard is lined with mature trees and backs onto farmer's fields and green space. With the OFSC trail just a stone's throw away and the brand new park nearby, it is an ideal location for connecting with the outdoors. Overall, this home offers the perfect blend of coziness and functionality, making it a place where lasting memories are created. (id:59911)
Royal LePage Locations North
132376 Southgate 13 Side Road
Southgate, Ontario
Welcome to your rustic retreat! Nestled on a picturesque 5-acre parcel in the countryside, this warm and inviting log home offers the perfect blend of charm, comfort, and rural lifestyle just a short drive from town amenities. Step onto the covered porch and into the country-style kitchen, complete with a cozy breakfast area, woodburning cookstove, and walkout to a side deck an ideal spot for morning coffee. The main floor also features a convenient laundry area and a 2-piece bath. The heart of the home is the spacious dining/living room, where wide plank flooring and a stone fireplace set the tone for relaxed family living and memorable gatherings. Wide plank flooring continues throughout the principal rooms, adding warmth and character to every space. Upstairs, you'll find four bedrooms, including a generous principal suite with cheater access to a 5-piece bath featuring a charming roll-top tub. The fourth bedroom offers flexibility as a nursery, home office, or walk-in dressing room. Downstairs, the finished basement extends your living space with a large rec room warmed by a woodstove, the home's heat source primarily used by owners, creating a cozy, welcoming atmosphere. A dedicated hobby room and a wood storage/utility room provide additional function and flexibility. Outside, enjoy the beauty and privacy of your land with mowed trails that wind through the property to a natural, seasonal stream on the west end. The large L-shaped detached 1359 sq ft garage/workshop provides ample space for tools, toys, and projects perfect for the hobbyist. For those wanting more space, the seller owns the adjoining 10-acre parcel to the south. Not included in the current offering, it can be added making 15 acres total for $1,300,000. Whether you're dreaming of a weekend getaway or a full-time country lifestyle, this unique property offers peace, potential, and plenty of space to make it your own. (id:59911)
Royal LePage Rcr Realty
2 - 380 First Street N
Gravenhurst, Ontario
Welcome to Laketree Residences, an exclusive enclave of just 10 impeccably designed semi-detached homes located in one of Gravenhurst's most desirable neighbourhoods. These sophisticated residences offer a rare blend of luxury, comfort, and modern elegance crafted for those who appreciate refined living.Each spacious home features 3 bedrooms plus a versatile den ideal for a home office, guest room, or flex space along with an attached private garage for added convenience. Inside, you'll find high-end finishes throughout, including custom millwork, premium countertops, and designer fixtures that exude timeless appeal.The main level offers a bright and open layout with a gourmet kitchen, large island, premium appliances, and a generous dining area that opens to a private balcony - perfect for entertaining or enjoying your morning coffee. Upstairs, the primary suite impresses with a walk-in closet and spa-inspired ensuite, while two additional bedrooms and a den provide flexibility for families or professionals.With its limited availability, Laketree Residences presents a rare opportunity to lease in a boutique community where every detail is thoughtfully considered. Live moments from lakes, parks, shops, and the heart of Muskoka while enjoying the privacy and prestige of this exceptional offering. (id:59911)
Engel & Volkers Parry Sound
2 - 390 First Street N
Gravenhurst, Ontario
Welcome to Laketree Residences, an exclusive enclave of just 10 impeccably designed semi-detached homes located in one of Gravenhurst's most desirable neighbourhoods. These sophisticated residences offer a rare blend of luxury, comfort, and modern elegance crafted for those who appreciate refined living.Each spacious home features 3 bedrooms plus a versatile den ideal for a home office, guest room, or flex space along with an attached private garage for added convenience. Inside, you'll find high-end finishes throughout, including custom millwork, premium countertops, and designer fixtures that exude timeless appeal.The main level offers a bright and open layout with a gourmet kitchen, large island, premium appliances, and a generous dining area that opens to a private balcony - perfect for entertaining or enjoying your morning coffee. Upstairs, the primary suite impresses with a walk-in closet and spa-inspired ensuite, while two additional bedrooms and a den provide flexibility for families or professionals.With its limited availability, Laketree Residences presents a rare opportunity to lease in a boutique community where every detail is thoughtfully considered. Live moments from lakes, parks, shops, and the heart of Muskoka while enjoying the privacy and prestige of this exceptional offering. (id:59911)
Engel & Volkers Parry Sound
2 - 400 First Street N
Gravenhurst, Ontario
Welcome to Laketree Residences, an exclusive enclave of just 10 impeccably designed semi-detached homes located in one of Gravenhurst's most desirable neighbourhoods. These sophisticated residences offer a rare blend of luxury, comfort, and modern elegance crafted for those who appreciate refined living.Each spacious home features 3 bedrooms plus a versatile den ideal for a home office, guest room, or flex space along with an attached private garage for added convenience. Inside, you'll find high-end finishes throughout, including custom millwork, premium countertops, and designer fixtures that exude timeless appeal.The main level offers a bright and open layout with a gourmet kitchen, large island, premium appliances, and a generous dining area that opens to a private balcony - perfect for entertaining or enjoying your morning coffee. Upstairs, the primary suite impresses with a walk-in closet and spa-inspired ensuite, while two additional bedrooms and a den provide flexibility for families or professionals.With its limited availability, Laketree Residences presents a rare opportunity to lease in a boutique community where every detail is thoughtfully considered. Live moments from lakes, parks, shops, and the heart of Muskoka while enjoying the privacy and prestige of this exceptional offering. (id:59911)
Engel & Volkers Parry Sound
Main Floor - 1349 Davenport Road
Toronto, Ontario
Fully Renovated, Brand new Kitchen with brand new stainless steel appliances , Modernize washroom, very bright and cleaned unit, close to all amenities, Subways only 10 min, 2 Bedroom And 1 Bath Large Living Room, TTC At Door steps. (id:59911)
Royal LePage Terrequity Realty
1 - 400 First Street N
Gravenhurst, Ontario
Welcome to Laketree Residences, an exclusive enclave of just 10 impeccably designed semi-detached homes located in one of Gravenhurst's most desirable neighbourhoods. These sophisticated residences offer a rare blend of luxury, comfort, and modern elegance crafted for those who appreciate refined living.Each spacious home features 3 bedrooms plus a versatile den ideal for a home office, guest room, or flex space along with an attached private garage for added convenience. Inside, you'll find high-end finishes throughout, including custom millwork, premium countertops, and designer fixtures that exude timeless appeal.The main level offers a bright and open layout with a gourmet kitchen, large island, premium appliances, and a generous dining area that opens to a private balcony - perfect for entertaining or enjoying your morning coffee. Upstairs, the primary suite impresses with a walk-in closet and spa-inspired ensuite, while two additional bedrooms and a den provide flexibility for families or professionals.With its limited availability, Laketree Residences presents a rare opportunity to lease in a boutique community where every detail is thoughtfully considered. Live moments from lakes, parks, shops, and the heart of Muskoka while enjoying the privacy and prestige of this exceptional offering. (id:59911)
Engel & Volkers Parry Sound
2 - 360 First Street N
Gravenhurst, Ontario
Welcome to Laketree Residences, an exclusive enclave of just 10 impeccably designed semi-detached homes located in one of Gravenhurst's most desirable neighbourhoods. These sophisticated residences offer a rare blend of luxury, comfort, and modern elegance crafted for those who appreciate refined living.Each spacious home features 3 bedrooms plus a versatile den ideal for a home office, guest room, or flex space along with an attached private garage for added convenience. Inside, you'll find high-end finishes throughout, including custom millwork, premium countertops, and designer fixtures that exude timeless appeal.The main level offers a bright and open layout with a gourmet kitchen, large island, premium appliances, and a generous dining area that opens to a private balcony - perfect for entertaining or enjoying your morning coffee. Upstairs, the primary suite impresses with a walk-in closet and spa-inspired ensuite, while two additional bedrooms and a den provide flexibility for families or professionals.With its limited availability, Laketree Residences presents a rare opportunity to lease in a boutique community where every detail is thoughtfully considered. Live moments from lakes, parks, shops, and the heart of Muskoka while enjoying the privacy and prestige of this exceptional offering. (id:59911)
Engel & Volkers Parry Sound
2 - 370 First Street N
Gravenhurst, Ontario
Welcome to Laketree Residences, an exclusive enclave of just 10 impeccably designed semi-detached homes located in one of Gravenhurst's most desirable neighbourhoods. These sophisticated residences offer a rare blend of luxury, comfort, and modern elegance crafted for those who appreciate refined living.Each spacious home features 3 bedrooms plus a versatile den ideal for a home office, guest room, or flex space along with an attached private garage for added convenience. Inside, you'll find high-end finishes throughout, including custom millwork, premium countertops, and designer fixtures that exude timeless appeal.The main level offers a bright and open layout with a gourmet kitchen, large island, premium appliances, and a generous dining area that opens to a private balcony - perfect for entertaining or enjoying your morning coffee. Upstairs, the primary suite impresses with a walk-in closet and spa-inspired ensuite, while two additional bedrooms and a den provide flexibility for families or professionals.With its limited availability, Laketree Residences presents a rare opportunity to lease in a boutique community where every detail is thoughtfully considered. Live moments from lakes, parks, shops, and the heart of Muskoka while enjoying the privacy and prestige of this exceptional offering. (id:59911)
Engel & Volkers Parry Sound
1 - 380 First Street N
Gravenhurst, Ontario
Welcome to Laketree Residences, an exclusive enclave of just 10 impeccably designed semi-detached homes located in one of Gravenhurst's most desirable neighbourhoods. These sophisticated residences offer a rare blend of luxury, comfort, and modern elegance crafted for those who appreciate refined living.Each spacious home features 3 bedrooms plus a versatile den ideal for a home office, guest room, or flex space along with an attached private garage for added convenience. Inside, you'll find high-end finishes throughout, including custom millwork, premium countertops, and designer fixtures that exude timeless appeal.The main level offers a bright and open layout with a gourmet kitchen, large island, premium appliances, and a generous dining area that opens to a private balcony - perfect for entertaining or enjoying your morning coffee. Upstairs, the primary suite impresses with a walk-in closet and spa-inspired ensuite, while two additional bedrooms and a den provide flexibility for families or professionals.With its limited availability, Laketree Residences presents a rare opportunity to lease in a boutique community where every detail is thoughtfully considered. Live moments from lakes, parks, shops, and the heart of Muskoka while enjoying the privacy and prestige of this exceptional offering. Available as soon as June 15th. (id:59911)
Engel & Volkers Parry Sound
1 - 390 First Street N
Gravenhurst, Ontario
Welcome to Laketree Residences, an exclusive enclave of just 10 impeccably designed semi-detached homes located in one of Gravenhurst's most desirable neighbourhoods. These sophisticated residences offer a rare blend of luxury, comfort, and modern elegance crafted for those who appreciate refined living.Each spacious home features 3 bedrooms plus a versatile den ideal for a home office, guest room, or flex space along with an attached private garage for added convenience. Inside, you'll find high-end finishes throughout, including custom millwork, premium countertops, and designer fixtures that exude timeless appeal.The main level offers a bright and open layout with a gourmet kitchen, large island, premium appliances, and a generous dining area that opens to a private balcony - perfect for entertaining or enjoying your morning coffee. Upstairs, the primary suite impresses with a walk-in closet and spa-inspired ensuite, while two additional bedrooms and a den provide flexibility for families or professionals.With its limited availability, Laketree Residences presents a rare opportunity to lease in a boutique community where every detail is thoughtfully considered. Live moments from lakes, parks, shops, and the heart of Muskoka while enjoying the privacy and prestige of this exceptional offering. Available as soon as June 15th. (id:59911)
Engel & Volkers Parry Sound
1 - 370 First Street N
Gravenhurst, Ontario
Welcome to Laketree Residences, an exclusive enclave of just 10 impeccably designed semi-detached homes located in one of Gravenhurst's most desirable neighbourhoods. These sophisticated residences offer a rare blend of luxury, comfort, and modern elegance crafted for those who appreciate refined living.Each spacious home features 3 bedrooms plus a versatile den ideal for a home office, guest room, or flex space along with an attached private garage for added convenience. Inside, you'll find high-end finishes throughout, including custom millwork, premium countertops, and designer fixtures that exude timeless appeal.The main level offers a bright and open layout with a gourmet kitchen, large island, premium appliances, and a generous dining area that opens to a private balcony - perfect for entertaining or enjoying your morning coffee. Upstairs, the primary suite impresses with a walk-in closet and spa-inspired ensuite, while two additional bedrooms and a den provide flexibility for families or professionals.With its limited availability, Laketree Residences presents a rare opportunity to lease in a boutique community where every detail is thoughtfully considered. Live moments from lakes, parks, shops, and the heart of Muskoka while enjoying the privacy and prestige of this exceptional offering. Available as soon as June 15th. (id:59911)
Engel & Volkers Parry Sound
272b Boon Avenue
Toronto, Ontario
Exceptional Custom-Built Home Beautifully Designed For Comfortable, Modern Living! The Main Floor Boasts Spacious Principal Living And Dining Rooms, Complemented By A Stunning Eat-In Kitchen Open To A Warm And Inviting Family Room, With A Walkout To A Private Deck And Yard With Access To The Detached Garage. Upstairs, Find Your Primary Suite With Ensuite And Walk-In Closet, Along With Two Generously Sized Bedrooms. Sun-Filled Interiors Enhanced By A Skylight And Pot Lights Throughout, Featuring Luxurious Finishes Including 9-Foot Ceilings, Granite Countertops, And Gleaming Hardwood Floors With Nearly 3,000 Sq. Ft. Of Total Living Space. Perfectly Positioned For Everyday Comfort And Entertaining, This Home Also Offers Two Separate Laundry Rooms And Newly Renovated Bathrooms, Along With Updated Laminate Flooring In The Lower Level. The Lower Level With Its Own Entrance Features A Kitchen, Bedroom, And Living Area - Ideal For Extended Family, Guests, Or As An Income Suite With The Potential To Generate $2,500 Per Month. Ideally Situated In A Flourishing Neighbourhood Celebrated For Its Family-Friendly Atmosphere, Trendy Shops, Charming Cafés, Top Public And Private Schools, Expansive Parks, And Seamless Transit Access. A Rare And Exciting Opportunity To Own A Turnkey Home In One Of Toronto's Most Dynamic Communities - Don't Miss It! (id:59911)
Harvey Kalles Real Estate Ltd.
1218 Lakebreeze Drive
Mississauga, Ontario
Exceptional building opportunity with habitable house in Mineola East community on a 50' x 163' ft lot. Remarkable location with close proximity to all desired amenities - Port Credit's GO station, the QEW, amazing public and private schools, restaurants, waterfront walking trails and more. Lot is suitable for an approx. 4,000 square foot home above grade with all the bells and whistles OR a fourplex with excellent rental potential. Whether you're a custom home builder, investor, or end-user, don't delay on this sound buying opportunity in one of south Mississauga's most desirable neighborhoods. **EXTRAS** Property is being sold as lot value and in as is condition. (id:59911)
Sam Mcdadi Real Estate Inc.
1261 Davenport Road
Toronto, Ontario
Live and Earn Income in This Beautiful Corner Row Townhouse! Welcome to this bright townhouse with a porch and a nice flower garden in a desirable area on davenport road close to downtown Featuring three fully self-contained units, this property offers an incredible opportunity to live in one unit and generate rental income from the others. Recent upgrades include a modern granite island counter with an undermount sink, stainless steel appliances, stylish backsplash, and a eat-in kitchen with double sink that walk out to a newly finished deck perfect for relaxing or entertaining. The home boasts a tasteful mix of hardwood, parquet, marble, granite and ceramic flooring throughout. Spread across 2.5 stories, the layout includes a private third-floor retreat with a large bedroom and living area that overlooks the city skyline. The finished basement is bright and welcoming, highlighted by pot lights throughout, offering even more living space or rental potential. This is a rare opportunity whether you're an investor, a multi-generational family, or a savvy homeowner looking to offset your mortgage, this property checks all the boxes! (id:59911)
RE/MAX Ultimate Realty Inc.
537266 Main Street
Melancthon, Ontario
Customize your brand new country bungalow on 2.5 acres. Only minutes to Shelburne, easy commuter access, 20 minutes to Orangeville/Creemore and 50 minutes to GTA. Save yourself the time and stress of building, this home can be customized to your own design within 60 days of a firm offer. These are the reasons why this home is better than any other resale or custom build: 1.) Separate entrance from garage into the basement, ideal for multi-family or in-law suite (with three piece bathroom roughed in) 2.) Covered deck overlooking private, treed yard out back with pot lights and walk out from dining area and primary bedroom 3.) Great room with vaulted ceilings, pot lights and floor to ceiling stone/brick gas fireplace 4.) Main floor office/den conveniently located at front door. Ideal for home based business/remote work setup (could also be fourth bedroom or formal dining room) 5.) Open concept kitchen with large island featuring quartz counter tops and separate dining area are ready for your customization 6.) Main floor living at its best with no stairs, and main floor laundry. You can't beat this customizable bungalow from a local reputable builder! Book your showing now, in the meantime view Floor Plans, Movie and Virtual Tour on link in listing! (id:59911)
Keller Williams Home Group Realty
2285 Lilac Avenue
London South, Ontario
Opportunity in west Byron in Wickerson Heights with this brick, built 2009, one floor, home. Many have said, "They don't build homes like this anymore!" Days of were you have a lovely brick home with formal foyer that is enclosed, double entry doors, formal dining area, 9 foot ceilings, transom windows, crown mouldings, rounded corners, actual hardwood & ceramic floors, 6 piece ensuite, a cold cellar, garage stairs to lower level, concrete driveway & paths plus high pitched (10/12) roof line help create the air of distinction as you drive up - this is it! Pie shaped lot to boot of about 100 ft width at rear of this mature landscaped lot that includes large covered, concrete patio area. The layout is popular with the primary suite on one side of the home and on opposite side of plan is the another bedroom and 3rd bedroom/office. Of course, you have main floor laundry/mud room. Privacy and peace for all - extended family, kids, guests and/or office. The Kitchen with breakfast bar is open to the dinette & Great room. A lovely, stately, formal dining room near the entrance & Great room permits a impressive display as you enter, but still easy access to the kitchen. Primary bedroom added distinction with tray ceiling, pot lights and complete ensuite and walk-in closet. Lots of light with over-sized windows, half moons, and transoms. Enter the basement from main level or from the garage stairs! Lower level, huge Family room with laminate, den/bedroom and bathroom awaits; plus a ton of room for storage, workshop and future development. Neutral colours throughout that blend with most styles or add your own zing! Great neighbourhood! Quality home 1942 sq ft above ground apprx (1844 interior space finished on main) plus +/- 1000 sq ft in lower finish. Dare you to add up: garage stairs, brick, pie lot, concrete drive, hardwood floors, pitched roof line, etc, & will add tens of thousands to build. Dates are to best of Seller's knowledge. (id:59911)
Peak Select Realty Inc
10530 Fifth Line
Milton, Ontario
TWO homes on One property consisting of the main house and the gatehouse. Both to be rented separately or to one family. Discover your new Zen paradise with beautiful greenery and open space ! The main house, with its recently renovated and innovative design and 5-bedroom split layout, showcases contemporary architecture - $8500/month. A Separate gatehouse with 2 Bedrooms and Bathrooms offers flexibility as a in law suite of other family members and can be rented for $3500/month. Set amidst stunning landscapes with perennial gardens and trails, this is a nature lover's dream. Experience country living at its finest with your family today. Make this your paradise all year round! (id:59911)
Sam Mcdadi Real Estate Inc.
4 - 55 Innes Avenue
Toronto, Ontario
**Brand NEW unit **Never Lived In **FREE High-Speed Fibre Internet **10-Foot Ceilings **Skylights **Maintenance-Free **Available Unfurnished ($2500) or Furnished ($3000) **Be the very first to enjoy this stunning, brand-new 750 sq. ft. luxury unit, designed with meticulous attention to detail and offering a lifestyle far beyond the typical apartment rental. Boasting soaring 10-foot ceilings, this spacious and bright unit offers a level of sophistication rarely found on the market. The unit features a separate entrance for privacy and convenience, all brand-new equipment and appliances including a dishwasher and separate laundry within the unit, and individually metered utilities with separate panels for maximum efficiency. The custom-designed interiors are finished with glass railings and a custom shower, complemented by large windows and pot lights throughout, bathing the space in natural and ambient light. A BBQ gas line is available on the private deck, colour-changing LED lighting, with additional features including a security camera system, keyless entry, separate heating and cooling systems, foam insulation, and a fire alarm for year-round comfort and security. Custom roller blinds are already installed for your convenience, and the unit is professionally designed to be completely maintenance-free. As part of a purpose-built building, this unit has been created with luxury and practicality in mind, ensuring every detail caters to modern, upscale living. Don't miss the opportunity to make this exceptional unit your new home. **EXTRAS** Washer/Dryer, Dishwasher, Fridge, Stove, Microwave/Hood, BBQ Gas Line, Custom Roller Blinds, Keyless Entry, Security Camera System, Monitored Fire Alarm System, High-Speed Internet (id:59911)
Right At Home Realty
1 - 360 First Street N
Gravenhurst, Ontario
Welcome to Laketree Residences, an exclusive enclave of just 10 impeccably designed semi-detached homes located in one of Gravenhurst's most desirable neighbourhoods. These sophisticated residences offer a rare blend of luxury, comfort, and modern elegance crafted for those who appreciate refined living.Each spacious home features 3 bedrooms plus a versatile den ideal for a home office, guest room, or flex space along with an attached private garage for added convenience. Inside, you'll find high-end finishes throughout, including custom millwork, premium countertops, and designer fixtures that exude timeless appeal.The main level offers a bright and open layout with a gourmet kitchen, large island, premium appliances, and a generous dining area that opens to a private balcony - perfect for entertaining or enjoying your morning coffee. Upstairs, the primary suite impresses with a walk-in closet and spa-inspired ensuite, while two additional bedrooms and a den provide flexibility for families or professionals.With its limited availability, Laketree Residences presents a rare opportunity to lease in a boutique community where every detail is thoughtfully considered. Live moments from lakes, parks, shops, and the heart of Muskoka while enjoying the privacy and prestige of this exceptional offering. Available as soon as June 15th. (id:59911)
Engel & Volkers Parry Sound
Basement - 187 Weston Drive
Milton, Ontario
Close to all amenities, school and shopping, Prime Location In Milton, truly a great community well established area. Walking distance from school and parks!!! Looking For Triple A Tenants.. 30% Utilities will pay by tenant (id:59911)
Sapphire Real Estate Inc.
115 Douro Street
Stratford, Ontario
This upper/lower duplex is just a short walk from City Centre with all its awesome restaurants, theatres and shops. With a vacant lower two bedroom unit, you can move in and have the upper tenants help with your mortgage payment. Tenants in upper two bedroom unit are excellent and would like to stay. They have been tenants since 2020. This property boast two separate driveways, one on either side of the property with a detached single-car garage on the westerly side. Some of the more recent upgrades are: Roof (to be done in June 2025), Furnace (December 2004), Water Softener (2021), Side Porch floor (May 2025). Only the lower level has laundry facilities which are located in the kitchen. There is no laundry in the upper unit. Contact your Realtor for a showing (24 hours notice required). Your Realtor will provide you with income and expenses for this rental property. (id:59911)
Streetcity Realty Inc.
74387 Driftwood Drive
Bluewater, Ontario
Escape to this charming, rustic cottage or year round home nestled on the serene shores of Lake Huron! Surrounded by towering mature trees, this peaceful retreat offers deeded beach access and a lifestyle of relaxation. Whether you're looking for a weekend getaway or a year round sanctuary this cozy home is your perfect slice of paradise. The property offers privacy and an abundance of potential. Featuring 3 bedrooms, 1 bathroom, open concept kitchen and living area with a gas fireplace, this cottage exudes warmth and charm. Although the property is tucked away in a peaceful setting off of Centennial Road, you're only a short drive from the vibrant Bayfield filled with shops, restaurants and plenty of entertainment options for family and friends. The expansive yard provides ample space for outdoor activities, gardening or just relaxing under the stars by a campfire. In addition to lots of space for leisure, the property also offers a large detached garage workshop and outdoor storage for hobbyists and craftsmen alike. This is the perfect opportunity to own a property near one of Ontario's most beautiful coastlines. A rare find that combines privacy, beauty and proximity to all the fun and excitement of a thriving lakeside town. Contact Jean Anne Hamilton or your real estate salesperson today to schedule your private showing and make this lakeside dream your reality. (id:59911)
Coldwell Banker All Points-Festival City Realty
21 Alhart Drive
Toronto, Ontario
Welcome to your new home in the highly desirable Thistletown neighborhood! This detached 4-level back-split is surrounded by mature trees, offering a peaceful retreat for you and your family. The main floor boasts high ceilings, fresh paint, and a spacious foyer with a skylight, seamlessly flowing into the well-equipped kitchen, dining area, and living room perfect for entertaining or relaxing. Extensive renovations have been completed, including newer windows, new laminate flooring in lower level, and some updated doors. Fully fenced backyard offers privacy, and a great Tenant is currently in place. Spent thousands in upgrades, this home is ready for its next chapter. Don't miss out, schedule your viewing today! (id:59911)
Century 21 Leading Edge Realty Inc.
13 Fairy Avenue
Huntsville, Ontario
Welcome to this charming 2-story home nestled on one of Huntsville's most sought-after streets. Here, life seamlessly blends tranquility with modern conveniences. Just a leisurely stroll to the end of the quiet street offers exclusive access to Fairy Lake - perfect for a refreshing swim, a serene paddle, or simply soaking in the beauty of Muskoka. Inside, the upper level boasts three airy bedrooms, all steps away from a thoughtfully designed bathroom that combines style and functionality. On the main floor, culinary dreams come live in the upgraded kitchen. Gleaming quartzite counters, a sprawling island, and natural gas cooking cater to the gourmet chef in the family. Adjacent dining and living spaces exude warmth, anchored by a granite-trimmed natural gas fireplace with custom built-ins. Terrace doors lead to a covered rear deck, overlooking professionally landscaped perennial gardens and a lush lawn - your private oasis for morning coffee or evening wine. The lower level is an entertainer's delight or a haven for extended family. A kitchenette, a cozy fourth bedroom, a third bath, and a spacious recreation room provide endless possibilities. A cold room awaits your preserves (and, of course, your wine collection!). This home is impeccably kept, a true testament to pride of ownership. Whether it is lake access, the enchanting gardens, or the inviting spaces, every corner invites you to create new Muskoka memories. (id:59911)
RE/MAX Professionals North
91 Osprey Street S
Southgate, Ontario
Step into a world of Victorian splendour with this well maintained century home, boasting timeless elegance and modern amenities. Situated in a charming neighbourhood, this stately residence offers a perfect blend of historic charm and contemporary comforts.As you enter, be greeted by the warmth of wooden accents throughout, highlighting the craftsmanship of a bygone era. The spacious living room beckons with a cozy gas fireplace, providing the perfect ambiance for intimate gatherings or relaxing evenings.The spacious kitchen features a harmonious fusion of vintage charm and modern convenience, with custom cabinetry, stainless steel appliances, and ample counter space for culinary enthusiasts. Adjacent, the elegant dining area invites you to savour meals with family and friends in style.Retreat to the cozy primary suite, where tranquility awaits with a spacious layout, abundant natural light from, and a private exterior perch. Three additional bedrooms offer versatility and comfort, each boasting its own unique character and charm.Outside, the well-manicured grounds provide a serene escape, with lush landscaping and a patio area perfect for outdoor entertaining. The addition of a backup generator ensures peace of mind, offering reliability during inclement weather or power outages.Conveniently located near parks, schools, and amenities, this Victorian century home offers the quintessential blend of historic allure and modern convenience. Don't miss the opportunity to own a piece of history that has plenty of space for large families and multiple families. (id:59911)
Sotheby's International Realty Canada
243097 Side Road 21 Side Road
Meaford, Ontario
Enjoy the tranquility of country living just minutes from town in this spacious and well-appointed over 1900 feet per floor, bungalow, perfect for families or anyone seeking a blend of comfort and convenience. The main floor features include an inviting eat-in kitchen, large island with heated floors that extend into the cozy breakfast area making it ideal for gatherings. The adjoining living and dining rooms boast beautiful hardwood flooring, creating a warm and a welcoming atmosphere. With three bedrooms on the main level including a large primary bedroom with a bow window overlooking the pristine, fenced backyard there is room for everyone. The luxurious 5-piece ensuite bath has a heated floor that includes a multi-nozzle walk-in shower, soaker tub, dual sinks, and hallway access for added convenience Up the hall a recently renovated laundry room with an additional 3-piece bathroom. A covered composite deck off the kitchen offers a perfect spot to relax, while the cement patio provides extra outdoor entertaining space. Downstairs, you will find a fourth bedroom, a spacious family room with a propane fireplace, a large office or hobby room, a 2-piece bath, lots of storage. The home also includes a huge cold room, ideal for wine storage. Car enthusiasts will love the attached 35' x 20' garage with room for three vehicles, plus a detached 30' x 24' garage with inside parking for four more. Situated on just over an acre, this property blends country charm with modern upgrades in a truly exceptional setting. Hydro $2936, Propane $2773 (id:59911)
Sutton-Sound Realty
127 Bleasdale Avenue
Brampton, Ontario
This Lovely 3 Bedroom, End Unit, Villa Freehold Home Is Just 5 Min Walk To Mount Pleasant Go Station, Hardwood Floor, Hardwood Stairs. Quartz C-Tops, Upgraded Backsplash Titles, Extended Driveway And Much More. Perfect For First Time Buyer Or Investor. Walk To Go Station, School, Public Transit, Library, Min Drive To 401 & 407. (id:59911)
Homelife Silvercity Realty Inc.
920 Diamond Crt Street
East Zorra-Tavistock, Ontario
New Apple Homes Bungalow with flexible fall closing date, possible colour changes on early sale. Quality Apple Homes construction of 1269 sq ft bungalow with DBL garage, covered rear deck area. Tasteful mix of Stone and Brick on complete main floor. Contact agent for full information and construction progress. Floor plan attached on open concept 2 bedroom bungalow. Full ensuite 4 pc bath with galsss and tile shower. Large open concept great room, kitchen dining area with vaulted ceiling above a main floor that features 9ft main floor ceilings. Custom kitchen with cabinet choice for early purchasers. Main floor laundry. Other great features include owned on demand water heater, A/C, asphalt drive, and sodded lot all on a Pie shaped quiet court lot. Taxes not yet assessed and established. Drop in and see Apple Home Builders Model and have a look around. Pick a plan pick a lot and Build your custom dream home with Apple Home Builders! (id:59911)
RE/MAX A-B Realty Ltd
202 Mcconnell Street
North Huron, Ontario
CURB APPEAL & A DOUBLE LOT! This stately red-brick residence is ideally situated on a spacious corner double lot, offering timeless charm and standout curb appeal. A true landmark in the neighborhood, this classic 2.5-storey home is instantly recognizable as you drive down Queen Street, thanks to its eye-catching exterior and inviting presence. Step onto the grand covered front porch - perfect for enjoying your morning coffee or unwinding in the evening - and you'll instantly feel at home. Inside, the main level features a generously sized kitchen and a formal dining room complete with a cozy gas fireplace and a stunning stained-glass window. The space flows seamlessly into a bright, welcoming living room, ideal for gatherings and everyday living. A convenient two-piece bathroom rounds out the main floor. Up the original, character-filled staircase, you'll find three spacious bedrooms, including a primary retreat with its own charming Juliet balcony. The newly renovated four-piece bathroom combines modern comfort with the homes historic elegance. The fully finished attic offers a versatile bonus area, perfect as a fourth bedroom, family room, or home office. Outside, the fully fenced backyard and private patio provide an ideal setting for entertaining or family life. The expansive double lot presents rare potential for future severance and added value, while the beautifully landscaped grounds further enhance the homes standout appeal. This is more than just a home, its a rare opportunity to own a piece of timeless architecture with the flexibility and space to suit todays lifestyle. (id:59911)
Royal LePage Heartland Realty
174364 Mulock Road
West Grey, Ontario
House and shop on almost three acres, in a private setting, backing the Styx River; what more could you ask for? This side-split home has three bedrooms and two full baths, with an idyllic entertaining space out back. The multi-level deck overlooks a shade structure with sand underneath, and a large fire pit area. With plenty of room to park vehicles and toys, make use of the large shop for storage, and/or create a workspace. Wander down to the river in the morning or at the end of the day and dip your feet in the clean, shallow water - the perfect place to relax and unwind! Flexible closing available. (id:59911)
Exp Realty
198 Middleton Avenue
London South, Ontario
Sale of the property, as outlined in schedule "C", minimum of 48 hours irrevocable is required with any offer, the buyer is responsible for conducting their own due diligence, the property is sold in "as in" condition, no warranties are made by the seller or the agent, property information must be independently verified. (id:59911)
Royal LePage Credit Valley Real Estate
53 Charles Street
Caledon, Ontario
This Alton Village home at 53 Charles St., sits high and dry on a lovely double lot in a picturesque, mature, quiet neighbourhood. An excellent opportunity awaits with this move in ready 5 bed, 3 bath multi generational home, with in-law suite, single car garage and a great spacious yard. All of this at an entry level price for the Caledon area. This home features gleaming hardwood floors, Hardwired Generac Generator, Central Air and a great 2 bedroom suite upstairs for teens or in-laws. Its perfect for retirees as everything you need is on the main floor, no need for stairs A short one or two block walk takes you to the Caledon Public Library, desired Alton Public School, Ball diamond, Skate board park, Pump Track, Conservation Walking trails, and the Village favoured Gather Cafe, or fine dining is just an 5 minute walk to the popular R3 Bistro on Queen St, fun horseshoe/dart leagues, a chin wag and a cool brew can be enjoyed at the Alton Legion. Oh, and dont Miss the impressive Alton Artist's Mill, or the stunning works of Paul Morin at Morin Art Gallery just around the corner. A short 3 minute drive will take you to Two Brothers Restaurant for a nice meal, or an exciting round of golf at the impressive Osprey Valley golf course, home to the RBC Canadian Open! Just a beautiful, peaceful, community minded area. Can you believe your luck! (id:59911)
Ipro Realty Ltd.
1516 Georgian Bay
The Archipelago, Ontario
LOCATION and VALUE. This original 3-season Georgian Bay cottage is located in the highly desirable Pointe Au Baril area on Georgian Bay. This picturesque property features 3 bedrooms, 1 bathroom, and an inviting sandy beach entry for easy water access. The home boasts 2 docks and a large octagon deck at the water's edge, ideal for relaxing and taking in the stunning views! With 206 feet of water-frontage and over 6 acres of beautiful land, you have ample space to enjoy and explore, with some of the best boating and fishing in the world at your front door! Just a short boat ride from the renowned Ojibway Club and local marinas, this property offers unparalleled convenience and location. Priced to sell, this turnkey sale includes everything you need to start making cherished family memories today. Don't miss this opportunity to own a slice of Georgian Bay paradise! (id:59911)
RE/MAX Parry Sound Muskoka Realty Ltd
17 Rambler Place
Toronto, Ontario
welcome to 17 Rambler Pl, a semi-detached home located in a quiet Cul-de-sac, that offers generous space with an above ground sq/ft of 1,444 and accessible location near numerous amenities, with easy access to highways 400,401 and 407. Featuring a detached garage and a spacious driveway w/ 6 parking spaces. This property also includes a separate entance to the basement.The basement is currently tenanted,generating $2400/month w/ tenants who are either willing to stay or leave,providing you with flexibility and opportunity. AC-Furnace(2015), roof(2012),driveway(2016),garage door(2017),front windows(2018)front/ back/storm door(2018) porch roof front door (2019)gutter(2019)backsplash/quartz counter top (2023) (id:59911)
Right At Home Realty




