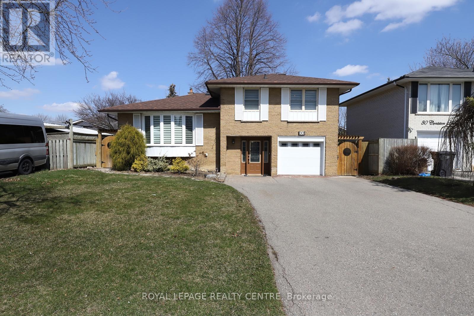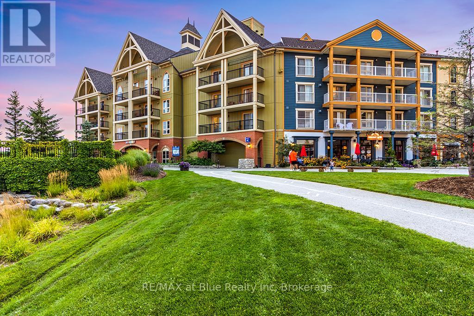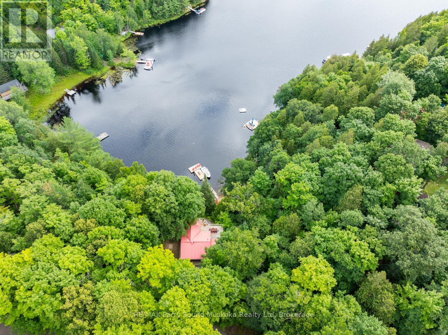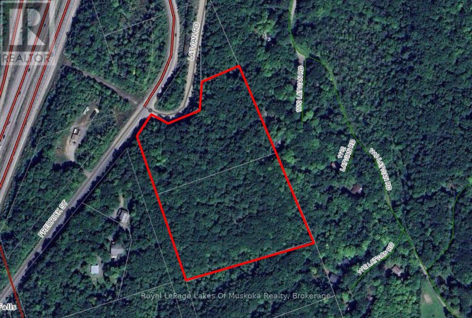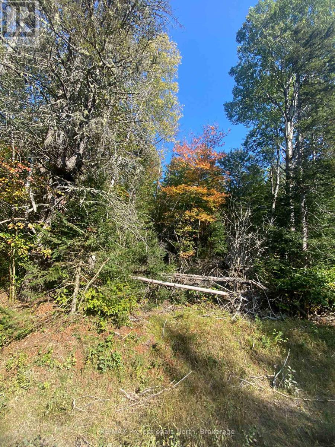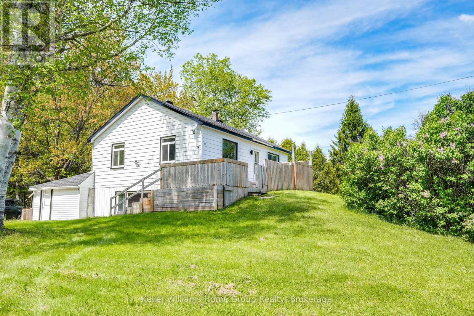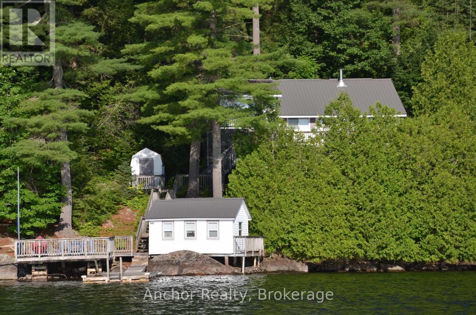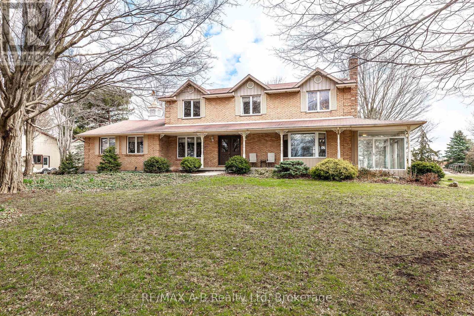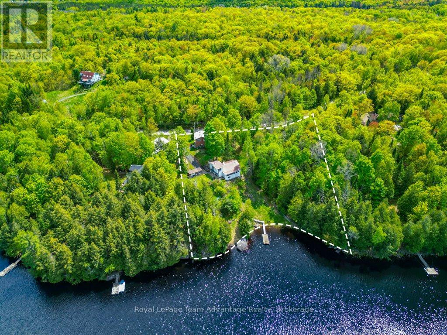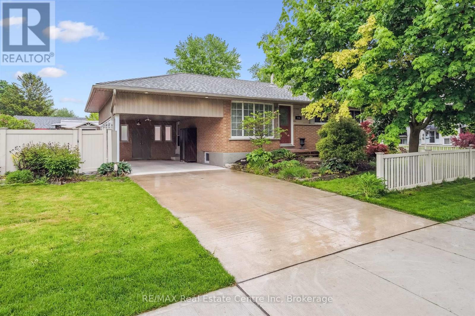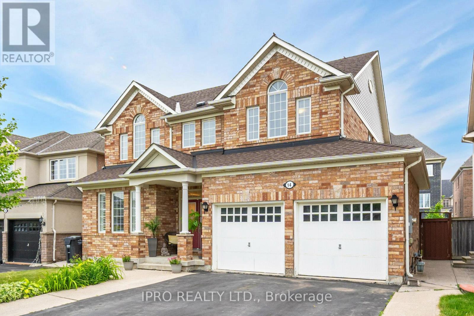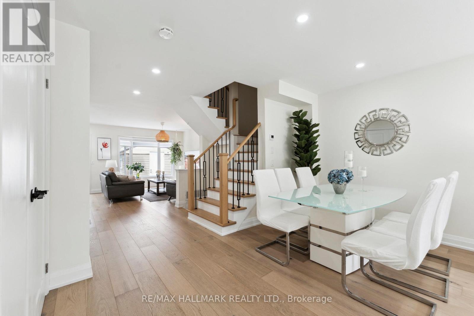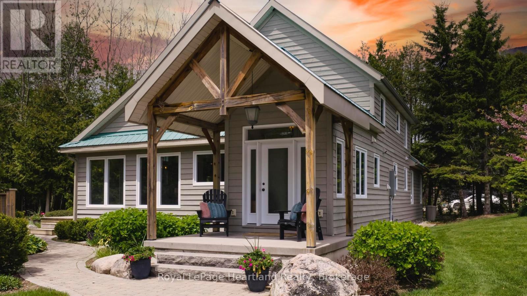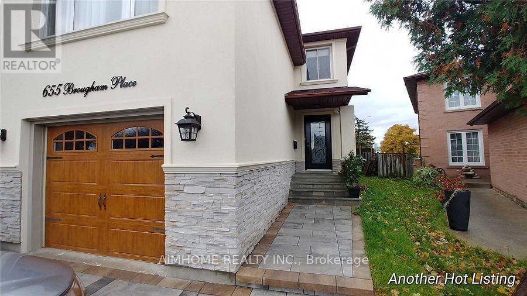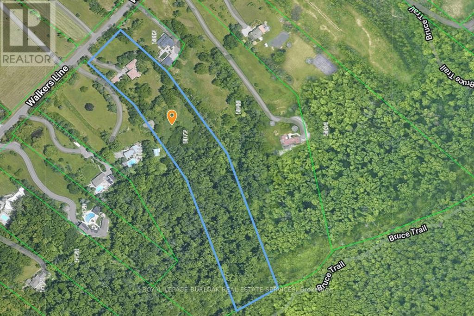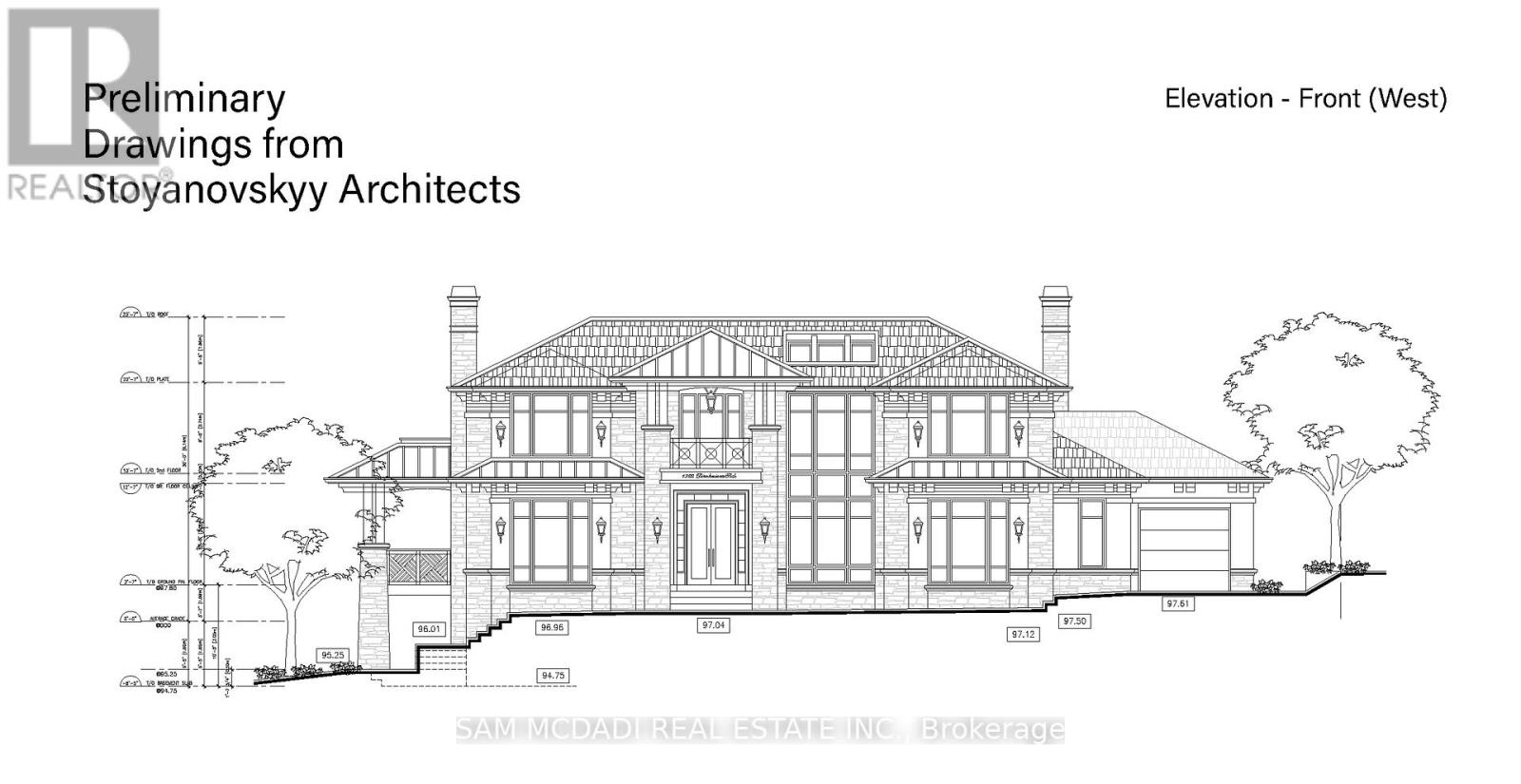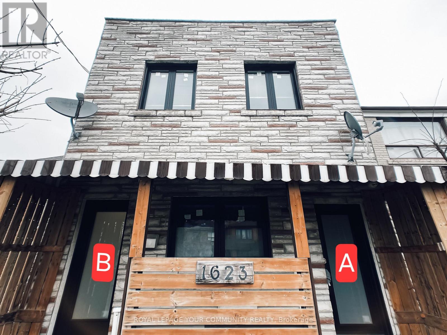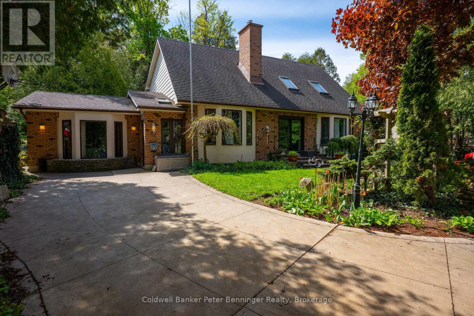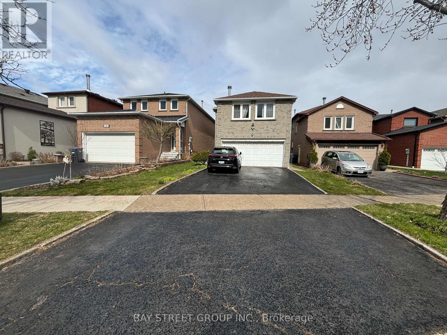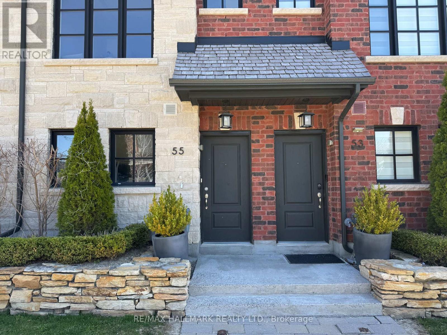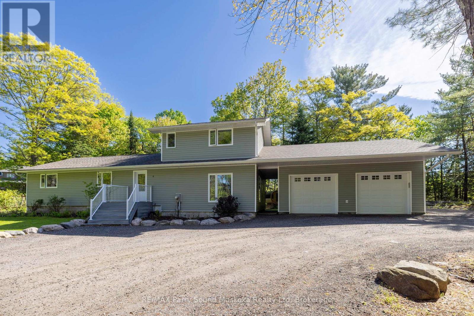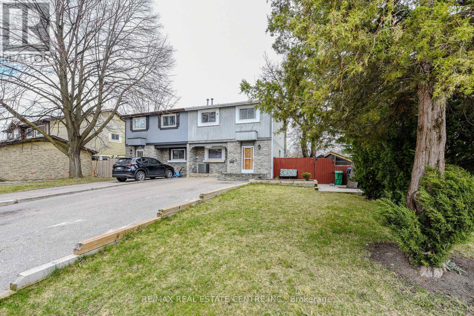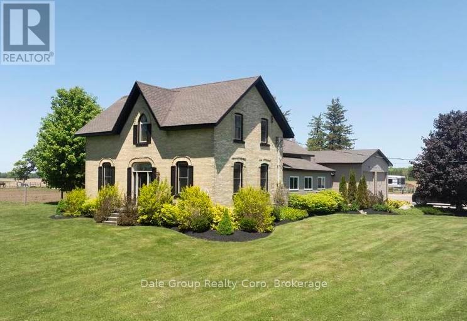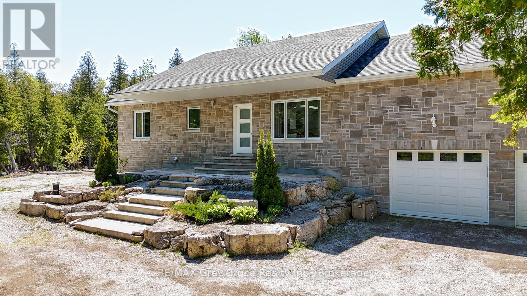32 Coniston Avenue
Brampton, Ontario
Nice And Clean 3 Bedroom + Den Home Located In Popular Northwood Park Community Of Brampton. Large Eat-In Custom Kitchen With Walk-Out To Deck. Good Size Living Room With Bay Window. Ground Floor Office/Den With Walk-Out To Backyard. Finished Basement With Recreation Room & 3pc Bathroom. Great Location; Close To Schools, Transit, Hwys And Shops. (id:59911)
Royal LePage Realty Centre
302 - 190 Jozo Weider Boulevard
Blue Mountains, Ontario
MOSAIC ONE-BEDROOM WITH SWIMMING POOL VIEW - Popular boutique inspired suite in Mosaic at Blue. Perfect 3rd floor, courtyard facing, 1 bedroom suite. This fully furnished suite offers sleeping for up to 4 with king size bed in the primary bedroom and queen pull out in living area. Great location overlooking the courtyard, year round heated swimming pool with adjoining lap pool and the hot tub, as well as having views to the millpond and mountains from the balcony. Look out at the lovely mature trees off the balcony which provide added privacy and enjoy a quieter atmosphere with location being at far end of the amenities. In-suite storage locker for owners allows you to leave some personal items in your unit ready for your next stay. Separate owners ski locker and bike storage off the lobby. There is a separate Owners lounge off the lobby for your use. Direct access on the main floor to the Sunset Grill for an early morning breakfast before hitting the ski hills! Heated underground parking. Amenities include an exercise room and indoor sauna in addition to the outdoor year round pool and hot tubs. Easy check in right in the lobby of Mosaic. Enjoy your personal 4 seasons recreational resort home for up to 10 days per month. Generate revenue in the fully managed rental program to offset your operating costs. One time 2% BMVA entry fee payable on closing. Annual fees of $1.00/sq.ft. HST may be applicable but can be deferred. Complete in-suite refurbishment scheduled for fall 2025 including, flooring, paint, window coverings, fixtures, furniture, kitchens and bathrooms. Buyer to pay the cost of the refurbishment. (id:59911)
RE/MAX At Blue Realty Inc
74 Captain Estates Rd
Whitestone, Ontario
Welcome to the fully furnished Red Roof Cottage, your perfect getaway nestled on beautiful Whitestone Lake. This inviting winterized cottage boasts 3 bedrooms and a renovated bathroom, along with a bunkie that includes sleeping for 3, as well as an additional 3-piece bathroom which gives the property sleeping capacity for 11 people. There is even a large washer & dryer in the bunkie for large groups or fast rental turnover. Inside the main cottage youll discover an updated kitchen and bathroom, designed with an open-concept layout that enhances the sense of space and light. All appliances including a brand-new dishwasher are included. The flooring throughout the living room, kitchen and bathroom has been recently replaced. The real star of the show is the breathtaking view of the lake from the living room and expansive wrap-around deck. It is perfect for entertaining and enjoys great privacy from the neighbouring cottages, allowing you to soak in the serene surroundings. There is a comfortable lounging area along with a large dining space. Down below, youll find a large dock, perfect for swimming & relaxing. The water is approximately 12 feet off the end of the dock and perfect for jumping and diving. As the property is at the end of beautiful Hudsons Bay, there is very little watercraft traffic creating a serene and safe environment. On the way to the waterfront, youll meander over 2 bridges that cross the stream that runs through the property. In the spring & fall it becomes a spectacular waterfall. The property also includes an large garage with ample room for all of your favourite cottage toys, parking lot for up to 9 cars, along with a cozy fire pit for those star-filled evenings roasting marshmallows. For those who may want to rent when they are not enjoying the property, Whitestone Township has an affordable rental licensing system and Red Roof Cottage has enjoyed many successful years of rentals (income statements available upon request) (id:59911)
RE/MAX Parry Sound Muskoka Realty Ltd
0 Latvian Road
Bracebridge, Ontario
Three PINS are included in this sale. 480530514, 480530057, and 480530709. These three parcels of land together form a marvelous opportunity to build yourself a dream home here in Muskoka. With easy access off of highway 11, you can roam on your 11 acres+ property and enjoy the maturity of the forest. The land is level at the entry off of Fredrick Street and then just nicely rises so that the vistas can be enjoyed. There is a wall of Muskoka stone on Latvian Road side, so the topography is not at all boring but offers different locations for your dream build. This is close proximity to Spence Lake and just a hop to town. Development fees will apply for building. The purchase is HST applicable as well. True Muskoka landscape! (id:59911)
Royal LePage Lakes Of Muskoka Realty
0 So Ho Mish Road
Perry, Ontario
Discover the perfect canvas for your dream home or retreat on this stunning 19.8-acre parcel of land. Ideally situated just north of Huntsville near Emsdale, and featuring a flat topography, this property offers ease of development and endless possibilities for your vision. Surrounded by a healthy mix of mature trees, the land provides privacy, natural beauty, and a peaceful setting while still offering ample space for multiple building sites, gardens, or recreational use. Whether you're looking to build a private residence, family estate, or weekend getaway, this well-treed lot delivers both seclusion and potential. Hydro is at the lot line and easy access via maintained and paved roads ensures convenience without compromising the tranquility of the setting. A rare opportunity to own nearly 20 acres of build-ready land in a serene, forested environment. Lot has been submitted for severance and is suitable for two lots. Northern lot is listed separately for $199,900 for 10 acres. Seller prefers to sell the whole package, or the northern lotonly. (id:59911)
RE/MAX Professionals North
Unit 106 - 620 Philip Place
Kincardine, Ontario
These aparetments are fully furnished, all inclusive, and available for short term renting. Enjoy ease of living by simply showing up, with everything from internet, cable, heat, water, electricity, snow removal, grass cutting, and more all handled for you. All you'll need to bring is towels and (queen) bed sheets. Everything you'll need is provided for you here. Great location with grocery store, bank and pharmacy right across the street, along with local restaurants and the main downtown core only a two minute drive. Bruce Power plant is an 18 minute drive, or just a 1 minute walk if you work at B72 (in Kincardine). Plenty of parking available. Call today for more information, or to book a showing. Rental application and credit check required for all successful applicants. (id:59911)
RE/MAX Land Exchange Ltd.
4028 Millar Crescent
Burlington, Ontario
Cottage living within city limits. Nestled on a hill is this stunning home in a spectacular setting. You will be captivated by the cozy open plan with gorgeous views from every window. This lovely home boasts a modern, large kitchen open to a spacious great room and a generous patio that overlooks the city. You will find 3 bedrooms and 2 full baths on this level. The lower level offers a charming family room with wood burning fireplace, an additional bedroom, full bathroom and office.(Could easily be an in-law suite with separate entrance). This 1.7 acre property has an incredible outdoor entertainment area with inground pool, outdoor kitchen, gas fireplace and seating area. This property is a nature lovers paradise with 2 ponds surrounded by a horseshoe rock quarry wall, home to a nesting pair of Great Horned Owls and a visiting Blue Heron. (id:59911)
RE/MAX Escarpment Realty Inc.
311 Chemaushgon Road
Bancroft, Ontario
INCOME PROPERTY?!?! Potential! This home offers two kitchens and has been recently renovated (main floor kitchen, bathroom & flooring) and offers lower level rental / in law potential with full 3pc bathroom, kitchen, bedroom and large living room with fireplace in the lower (main floor) level with a walk in from enclosed car port. Upper floor has been fully updated and is move in ready! Many other updates including roof and furnace. Build your DREAM Garage on this large over 1/2 Acre in Town Property only steps to town and adjacent to the York River, Walking Trails, ATV trails and Snowmobile trails! (id:59911)
Keller Williams Home Group Realty
181 Balaklava Street
Arran-Elderslie, Ontario
Excellent value and location for your family right here! Consider this raised bungalow semi detached brick sided home backing on to the far end of the school playground! This property has a great lawn, deck out the back and a fully fenced-in back yard. Front yard is immaculate and ready for your green thumb! Roomy concrete driveway offers plenty of parking and the approx 10 X 20 ft garage fits 1 more! Inside has a ton of finished living space including extra's like 2 eating areas, Primary Bedroom ensuite, and a spacious Kitchen that is well placed near the sunny back deck. Oak stairway to the basement leads you to the large Family Room flanked by a bar space, open Office area and 4th Bedroom. Further back you'll find a lovely Bathroom with a glass shower, Utility and Workout rooms. Home is heated with natural gas forced air and has central air conditioning. The Village of Paisley is a great place to live, centrally located in Bruce County close to the sandy beaches of Lake Huron and excellent shopping. Paisley is known for its events, food, recreation, art and is a place that has almost all needful amenities. Book your showing today! (id:59911)
Coldwell Banker Peter Benninger Realty
10167 Little Hawk-West Sho
Algonquin Highlands, Ontario
WATER ACCESS ONLY on Little Hawk Lake. This beautiful property provides breathtaking big lake views and fabulous sunrises. Located close to the marinas and only a minute by boat to the landing. A very convenient location. Turn key 3 bedroom cottage offers everything you need to start enjoying this summer season right away. It's neat, tidy and extremely well maintained. Featuring a sunken living room with patio doors out to a deck with stunning views and al fresco dining. The third bedroom is off the living room and also looks out over the lake. The other 2 bedrooms and bathroom are on the upper level along with the kitchen/dining area. Included in this sale is a 2016 Princecraft Pontoon boat in like new condition with very few hours on it. Little Hawk Lake is part of a 3 lake chain and provides great Lake Trout and Bass fishing and miles of boating pleasure. Make this your summer to enjoy cottage life! (id:59911)
Anchor Realty
Basement - 3259 Scotch Pine Gate
Mississauga, Ontario
Beautiful 1 Bedroom Legal Basement Apartment in Prestigious Lisgar Community!! Rec Room can be used as Bedroom!! Located in a highly sought-after and quiet neighborhood, this charming 1-bedroom Legal Basement apartment offers the perfect blend of comfort and convenience!! Featuring a high-end kitchen, this space is designed to meet all your needs!! Separate Laundry in the Basement!! This basement is just a short distance from Lisgar Go Station, making commuting a breeze!! You are also within walking distance to Metro Grocery, Tim Hortons, parks, and schools everything you need is right around the corner!! Close to all essential amenities and meticulously maintained by the landlord, this basement is ready for you to move in and make it your own!! Students are welcome!! (id:59911)
RE/MAX Gold Realty Inc.
882984 Rd 88
Zorra, Ontario
Welcome to this exceptional 10-acre country estate, a rare blend of privacy, natural beauty, and versatile living. Surrounded by mature trees, lush gardens, and a scenic pond, this property offers an idyllic setting conveniently located close to from St. Marys, Thamesford, Woodstock, and London. Outdoors, the property shines with two impressive outbuildings: a large heated shop complete with a storage room, loft, and bathroom, plus a separate 40' x 60' drive shed, perfect for hobbyists, entrepreneurs, or anyone needing extra space for work or play. Inside the spacious family home, you'll find over 4,000 sq. ft. of finished living space filled with charm and functionality. The main level includes a sun-filled kitchen and dining area, formal dining room, cozy family room with gas fireplace, sunroom, 2 home offices, a 2-piece bath, and a generous mudroom entry from the attached garage. Upstairs are three spacious bedrooms, a 4-piece ensuite, a second full bath, and convenient upper-level laundry. The fully finished basement, with separate access from both inside and the garage, offers a self-contained in-law suite complete with kitchen, living area, bedroom, and bath. This is country living at its finest, with space, style, and endless potential. Click on the virtual tour link, view the floor plans, photos, layout and YouTube link and then call your REALTOR to schedule your private viewing of this great property! (id:59911)
RE/MAX A-B Realty Ltd
15 Labrash Lake Road
Whitestone, Ontario
15 Labrash Lake Rd - Year-Round Home or Cottage on Labrash Lake. Located in the heart of Whitestone this charming year-round home or cottage offers the perfect balance of peaceful lakeside living and convenient access to amenities just minutes from Dunchurch and close to Parry Sound. Set on Labrash Lake the home features a welcoming main floor with foyer and ample closet space plus a dedicated laundry area. A spiral staircase leads to the second level, where large windows in the living room frame stunning lake views. The open-concept kitchen is designed for functionality and entertaining, complete with a central island and a peninsula. The adjoining dining area and living room offer plenty of space for gatherings, while a walkout to the sunroom lets you enjoy the natural surroundings. This home includes two bedrooms, a 4-piece bath and a small office or storage room. Outside, a level side yard offers room for play or outdoor entertaining. Bonus Features: Double detached garage with a fully finished second-level bunkie or guest space perfect for visitors, a studio. Private waterfront setting ideal for swimming, paddling and year-round enjoyment. A perfect retreat for families, nature lovers or those looking to invest in a lakeside lifestyle. (id:59911)
Royal LePage Team Advantage Realty
2593 Vineland Road
Mississauga, Ontario
Charming 3 Bedroom Backsplit Located In Sought After Neighbourhood, Private Lot Backing Onto Park. Double Garage + Double Driveway, Eye Catching Curb Appeal. Large 16 X 16 Deck Accessed From Living/Dining Room. This Three Level Backsplit Offers 3 Good Sized Bedrooms. The Primary Bedroom Has A Walk-In Closet And Ensuite 2 Piece Bathroom. Living And Dining Rooms Are Filled With Natural Light, Eat-In Kitchen Has A Walkout To The Side Of The House And Only A Few Steps Down To A Beautiful Recreation Room. Hardwood Flooring Throughout. Large Utility Room In Basement And 3 Piece Bathroom. Full Crawl Space In Basement. This Delightful Property Is Conveniently Located To School, Park, Shopping And Transit. It Must Be Seen In One Of Mississauga's Most Desirable Neighbourhoods. (id:59911)
Royal LePage Realty Centre
1226 Trapline Trail
Dysart Et Al, Ontario
Looking for something unique and special? This could be for you. Bear Lodge is located in the exclusive conclave of upscale cottages on the very private Bat (Growler) Lake. Situated at the end of Trapline Trail on 6.5 acres of natural Haliburton Highlands with over 900 feet of waterfront featuring multiple exposures on a point lot with all day sun and glorious sunsets and it just gets better! Bat (Growler) Lake is a deep (60+) lake trout lake with a wide variety of fish (lake trout and splake). At first glance the cottage takes you back to a time gone by but on closer examination you will see all the upgrades that make this a build with many modern upgrades. The roof is covered with PVC shakes with a lifespan that will outlive us all. Many of the doors and windows have been upgraded with such features as double tilt and turn windows. The kitchen cabinets custom designed from reclaimed barnboards and granite countertops that blend in with the rustic lodge atmosphere. Designed with easy care in mind so you can enjoy your time at the cottage. Then there are special touches like hammered copper countertop in the upstairs bath. A trip downstairs and you'll discover 3 more bedrooms for the extra guests. The downstairs bath is another custom touch including pebbled stone wall and floor, porcelain tile, granite counter and sink, plus the laundry. And, then there is the family games room! An oversized solar glass garage door allows you to bring the outside inside on warm days and close things up for the cooler nights. A trip into the utility room and once again you will realize this is no ordinary cottage. The water system is designed to provide you with clean clear pure water from the drilled well. The geothermal heating system is one of the most efficient heating and cooling systems available. Whether its heat in the winter or cooling in the summer it has you covered. Don't let this opportunity pass you by without seeing for yourself. Arrange for your personal viewing now. (id:59911)
Century 21 Granite Realty Group Inc.
756 Cambridge Street
Woodstock, Ontario
Welcome to 756 Cambridge Street - Where Style Meets Comfort. This bright, modern bungalow sits on a beautifully landscaped, fully fenced lot, offering privacy and space in a prime location. Whether you're an empty nester, a young family, or simply looking for the perfect place to call home, this 3-bedroom, 2-bath gem checks all the boxes. Inside, the heart of the home is a stunning remodeled kitchen, complete with quality cabinetry, a central island, and a sleek ceramic backsplash. The open-concept dining and living areas create a warm and inviting atmosphere - ideal for both relaxing and entertaining. The main bath feels like a spa retreat, featuring a deep soaker tub, custom ceramic shower, and quartz-topped vanity. Refinished hardwood floors add timeless character throughout the living room and bedrooms. Downstairs, enjoy a fully finished lower level with a cozy family room anchored by an electric fireplace, a second full bath, spacious laundry room, and abundant storage. Outside, the large carport doubles as a covered patio in the summer and keeps your car snow-free in winter. This home has been lovingly maintained, thoughtfully updated, and is truly move-in ready. Come see for yourself - your next chapter starts here. (id:59911)
RE/MAX Real Estate Centre Inc
14 Valleywest Road
Brampton, Ontario
OPEN HOUSE: May 17th & 18th, 2 PM to 4 PM.Welcome to 14 Valleywest Rd, a stunning family home nestled in the highly sought-after, family-friendly neighbourhood of Vales of Castlemore. This spacious 2,750 sq ft property features 4+2 bedrooms, 5 bathrooms, and two kitchensperfect for multi-generational living or rental income potential.Enjoy hosting in the beautifully landscaped backyard, complete with a large wooden deckideal for entertaining family and friends. The home boasts a double-door entry, California shutters, and a thoughtfully designed layout enhanced by recent renovations that bring a fresh, modern touch.The fully finished basement includes two additional bedrooms and a private side entrance, offering excellent rental or guest accommodations. Conveniently located close to top-rated schools, parks, shopping centres, and other essential amenities. (id:59911)
Ipro Realty Ltd.
128 Seaside Circle
Brampton, Ontario
Step into this beautifully designed semi-detached home offering 2,552 sq ft of total living space perfectly blending contemporary style with everyday comfort. This stunning property showcases a fully redesigned main floor, featuring a spacious and modern layout with an open-concept living, dining and family room areas, a sleek powder room, and a stunning staircase that serves as a true focal point. The gourmet kitchen combines style and functionality with quartz countertops, a massive island, high-end stainless steel appliances, and abundant storage ideal for both everyday cooking and hosting guests. Enjoy carpet-free living with elegant, low-maintenance flooring throughout the home. The attention to detail and quality finishes like flush floor vents & 7.5" flooring truly stand out. Upstairs, you'll find three generously sized bedrooms on the second floor, each offering plenty of natural light and comfortable space for the whole family plus a convenient laundry room. A rare and desirable feature, the third floor boasts a large fourth bedroom ideal as a private retreat, home office, or guest space. The basement has been completely transformed into a self-contained suite with its own separate entrance and second laundry. It includes a full kitchen, a stylish 3-piece bathroom, a cozy bedroom, and a bright living area perfect for extended family, guests, or potential rental income. Outside, the backyard adds even more value with a large shed that has been converted into a fully functional workshop (with insulation and electrical installed), providing a versatile space for hobbies, projects, or additional storage. The extended driveway allows to park 3 cars outside and one inside the garage. Located in a family-friendly neighbourhood close to schools, parks, shopping, public transit, and major highways, this home combines modern upgrades with everyday convenience. 128 Seaside Circle is a rare find offering flexibility, functionality, and contemporary style all in one. (id:59911)
RE/MAX Hallmark Realty Ltd.
84539 Ridge Drive
Ashfield-Colborne-Wawanosh, Ontario
LUXURY. PRIVACY. WATERFRONT- Experience refined lakeside living in this one-of-a-kind luxury estate, gracefully set on 1.4 acres of pristine land spanning two separate lots along the shores of majestic Lake Huron. This exquisite 3-bedroom, 3-bathroom residence combines timeless elegance with modern sophistication, showcasing high-end finishes, an abundance of natural light, and an advanced geothermal heating and cooling system for ultimate year-round comfort. Designed to impress and built for effortless entertaining, the home features expansive outdoor living spaces, including a sun-drenched deck, a peaceful patio, and an upper balcony each offering panoramic views of nature, vibrant sunsets, and the tranquil surroundings. Lush, mature trees and professionally curated gardens surround the property, complemented by a picturesque pond ready for koi fish creating a private oasis that feels worlds away. A secondary heated outbuilding with a partial kitchen offers endless potential as a guest suite, office, fitness studio, or creative retreat. Descend the private stairway or take your golf cart down the dedicated access road to your lower lakefront lot, where serenity and seclusion await. This rare waterfront escape features two beautifully crafted bunkies and an impressive 85 feet of private sandy shoreline a personal beach retreat perfect for hosting, relaxing, or simply soaking in the peaceful rhythm of Lake Huron. This is more than a home its an extraordinary lifestyle opportunity, where luxury, privacy, and natural beauty converge. A true legacy property for the discerning buyer. (id:59911)
Royal LePage Heartland Realty
445 Lorimer Lake Road
Mcdougall, Ontario
Located on a paved, year round road 445 Lorimer Lake Road is your perfect cottage country getaway - a charming 3 bedroom, 2 bathroom home/cottage. This peaceful TURNKEY, winterized cottage offers the perfect blend of rustic charm and comfort, making it an ideal retreat or full time residence. Located just 20 minutes from Parry Sound, the property is easily accessible via the municipally maintained and plowed road, ensuring year-round convenience. The cottage's warm and welcoming interior features spacious dining and living areas, a functional kitchen layout, and cozy bedrooms. The finished basement walks out to a charming three-season, screened in sunroom, perfect for resting from a day in the sun, or reading on a rainy day. The bunkie at the shoreline is perfect for overflow sleeping, or even an office space with a view! The single car detached garage was built in 2017. Both the cottage and garage have metal roofs. Natural beauty surrounds the property and offers a serene backdrop, with opportunities for outdoor activities like hiking, boating, fishing, and kayaking. Whether you're enjoying a quiet morning coffee on the deck or hosting a summer barbecue, this property provides the perfect northern lake setting for making lasting memories. Don't miss the opportunity to own this delightful cottage in a prime location. Experience the tranquility and charm for yourself! (id:59911)
Forest Hill Real Estate Inc.
2015 Stanfield Road
Mississauga, Ontario
Stylishly renovated and move-in ready, this 3-bedroom home offers a main-floor primary suite, two full baths, and a bright open-concept layout with a sleek kitchen, quartz counters, and a custom electric fireplace wall. Finished top to bottom with a separate entrance to a basement rec room or potential in-law suite. Major 2023/24 updates include electrical (200 amp),windows, kitchen, baths, flooring, pot lights, appliances, trim, and more. Roof (2022) and furnace (2018). Set on a large lot in a family-friendly area offering future potential to build a new custom home. Easy access to transit, shopping, schools, and highways. (id:59911)
Royal LePage Signature Realty
605 Maple Avenue N
North Perth, Ontario
Welcome to this meticulously cared for home in the desirable Maple Avenue neighbourhood. As you enter, you will notice the living room and dining room with engineered hardwood. Choose between stepping into the open kitchen/family room area or taking the short hallway to the master bedroom with ensuite bathroom. The main floor laundry helps make chores easier, but you might want to head downstairs to the large recreation room. The abundant storage in this house will help keep you organized while you're finishing projects in the workshop room. When its time to go outside, you can take a few steps to the nearby greenspace or continue on a short stroll along the river to Listowel Memorial Park. Just past the park, you can enjoy the many amenities that Listowel has to offer. (id:59911)
Royal LePage Don Hamilton Real Estate
1540 Mississauga Road
Mississauga, Ontario
Unique Lorne Park Mansion Checking Off 3 Major Boxes: Location, Lot Size & Square Footage. A Homeowners Dream, This Completely Remodeled Residence Fts Fascinating Finishes & Millwork T/O w/ 5+1 Bedrooms, 6 Baths & An Open Concept Layout w/ Expansive WIndows Bringing In An Abundance of Natural Light. The Chef's Kitchen Is Equipped w/ A Lg Centre Island, B/I S/S Appliances, Beautiful Stone Counters & Ample Upper and Lower Cabinetry. Prodigious Living & Dining Spaces Elevated By Crown Moulding, Pot Lights, Gas Fireplace & Eye Catching Wallpaper. Also Fts A Rare In-Law Suite w/ a Full Size Kitchen, Living Rm, Bdrm & A 3pc Ensuite. The Owners Suite Boasts Raised Ceiling Heights, A Gorgeous 5pc Ensuite & A Lg W/I Closet. Down The Hall Lies 2 More Bdrms That Share A 4pc Bath + A Junior Suite w/ A 5pc Ensuite & W/I Closet. The Entertainers Bsmt Fts A Lg Rec Area, Gym, Wet Bar, Dining Area & Ample Storage Rms + A Den That Can Be Used As A 6th Bdrm. The Mesmerizing Resort-Like Bckyrd Completes This Home w/ An In-ground Pool, Several Fountains, A Covered Deck, Beautiful Cabana & More! Absolutely Breathtaking. Property Is Also Surrounded By Wrought Iron Gates & Beautiful Mature Trees! (id:59911)
Sam Mcdadi Real Estate Inc.
162 Miramichi Bay Road
Saugeen Shores, Ontario
DARE to DREAM-Just shy of 6 ACRES on Miramichi Bay Road between Port Elgin and Southampton! All Approvals and Zoning are in place for construction of a Single Family Residence. Approximately .75 Acre currently zoned R1-2 Residential with an additional 2.5 Acres +/- zoned Planned Development (PD) and remaining lands zoned Environmental Protection (EP). This is an EXTRAORDINARY OPPORTUNITY to own an IMPRESSIVE PROPERTY in a Prestigious Area of Saugeen Shores-for the Discerning Purchaser. Entrance to the subject property is off of Miramichi Bay Road (Gravel Driveway to Northwest Corner of Block 18 has been constructed) opening up to a Private and Enchanting Park Like Setting! Just across from this exceptional 5.78 Acre property offers opportunity to savor the sights of Lake Huron via paved trail extending between the Towns of Southampton and Port Elgin excellent for cycling, jogging, or sunset walks. Enjoy watersport activities and sand beaches or indulge in the tranquility of some of the most remarkable trail systems while hiking, snowshoeing, or skiing all steps from 162 Miramichi Bay Road. (id:59911)
Sutton-Sound Realty
Lot 14 Alexandria Street
Georgian Bluffs, Ontario
Estate-Size Lot Near Georgian Bay Just Under 1 AcreDiscover the perfect place to build your dream home on this level, ready-to-build estate lot measuring 137' x 295' (just under 1 acre). With services at the lot line, this exceptional property offers a seamless start to your custom build.Enjoy a lifestyle of nature and luxury steps from the scenic trail to Balmy Beach and boasting partial views of beautiful Georgian Bay. Minutes away, you'll find the prestigious Cobble Beach Golf Course, perfect for golf and social living.Whether you bring your own builder and plans or take advantage of custom home options from Northridge Homes Ltd., this is your chance to create a home that reflects your vision in a sought-after location.Other premium lots are also available inquire today to choose the one thats perfect for you. (id:59911)
Sotheby's International Realty Canada
4696 County Road 21
Dysart Et Al, Ontario
This is your chance to discover the Haliburton Highlands and live on a fabulous 5-lake chain. Moments from Haliburton Village, this year-round home has been meticulously maintained. Two beds and two baths on the main level plus a recently finished basement that contains another bedroom, dining/kitchenette area, rec room, third washroom and great storage/utility. All with a walkout to the lake.The extensive lawn leading to the lake gives the feeling of being on an estate. Sit on the deck and enjoy the view or head to the water and hang out on the dock or boat into Haliburton. Perennial gardens and stone walkways, a paved driveway and a spacious 2-car detached garage complete the package. Take the time to picture yourself in this beautiful home and imagine your new life on the lake. (id:59911)
RE/MAX Professionals North
5 Coates Hill Court
Caledon, Ontario
A rare opportunity to own an elegant estate with sweeping views of the Toronto skyline. Nestled on a beautifully landscaped, fully fenced lot, this remarkable property offers ultimate privacy and luxury. The grounds feature a saltwater pool with a dedicated pool house, an expansive covered outdoor pavilion with cathedral ceiling, fireplace, and theatre, plus a wood sauna, large workshop, and a long, gated driveway. Mature trees, iron fencing, and curated gardens create a truly serene setting. Inside, the home showcases refined living with generous principal rooms, stunning sightlines, and an open-concept design that blends seamlessly with the outdoors. The upper level offers four spacious bedrooms, including a serene primary suite complete with a walk-in closet and spa-inspired ensuite. The lower level is a warm, inviting retreat with entertaining space and a home office. A property of this scale, setting, and versatility is an exceptional offering just beyond the city. (id:59911)
Royal LePage Realty Plus
655 Brougham Place
Mississauga, Ontario
Fully detached, Beautifully Upgraded 2-storey house. 3+2 BR, 4 WR. Good size bedrooms on 2nd floor, Main floor An Open-Concept Layout. Modern Kitchen, Quarts Countertops. Pot Lights. Walkout To A Beautiful Backyard. Excellent location, In center Of City of Mississauga. A Cul De Sac. S/S Appliances, Hardwood Floors, Oak Stairs W/ Metal Pickets. Rentable Basement apartment With Separate Entrance. Close To Hwy 403, Public Transit, top-rated schools, Parks, Pubs, YMCA, Fine Dining, Shopping center, Square One Mall. Ready to move-in, Priced to sell, motivated seller. (id:59911)
Aimhome Realty Inc.
5072 Walkers Line
Burlington, Ontario
Discover nearly 6 acres of secluded, wooded land nestled within the Niagara Escarpment, offering access to Mount Nemo and the renowned Bruce Trail. This exceptional parcel delivers sweeping views that extend across the treetops to the Toronto skyline and Lake Ontario. Build your dream amongst million dollar homes in this stunning location, surrounded by natural beauty. This setting provides a rare opportunity to secure a private estate lot in one of the regions most picturesque and protected environments. A truly remarkable offering for those seeking space, serenity, and limitless potential. (id:59911)
Royal LePage Burloak Real Estate Services
418485 Concession A
Meaford, Ontario
Welcome to this stunning country bungalow set on nearly 20 acres of rolling countryside, just 5 minutes from all the amenities of Owen Sound! Thoughtfully designed with family living in mind, this 5-bedroom, 3full bath home features large, comfortable bedrooms including a spacious primary suite with private access to the deck and a luxurious 4-piece ensuite. The main floor showcases hardwood and tile throughout the common areas, elegant wood trim, and a custom kitchen with built-in appliances. Flooded with natural light from an abundance of large windows (many updated in 2021 and 2023), the home also includes main floor laundry and an attached 2-car garage for added convenience. Cozy up by one of two woodburning fireplaces, or enjoy the outdoors with a large deck overlooking your private hobby farm, complete with ahorse/animal shelter and partial fencing. The basement offers generous family/rec rooms, awaiting your finishing touches, with a second full kitchen ideal for guests or extended family. Country charm meets comfort and space in this one-of-a-kind property! (id:59911)
Exp Realty
1322 Birchview Drive
Mississauga, Ontario
Nestled in Prestigious Lorne Park Community. 1 and 1/2 storey home situated on a 200 x 243 foot lot surrounded by beautiful mature greenery. Interior presents 4 bedrooms and 2 full bathrooms. Conveniently situated minutes from stunning Lake Ontario Waterfront trails, with access to serene parks like the Rattray Marsh Conservation Area and Jack Darling Memorial Park! This neighbourhood is also minutes from renowned public and private schools including Holy Name of Mary College School and Mentor College. Enjoy the convenience of nearby shopping, dining, and amenities galore in Vibrant Port Credit and Clarkson Village, while also being just a few short minutes from the QEW highway, Port Credit GO, and the Clarkson GO, enabling a quick commute to Downtown Toronto. Don't delay on this amazing opportunity to build your forever home in Lorne Park, where luxury and lifestyle converge. (id:59911)
Sam Mcdadi Real Estate Inc.
1093 Glenmount Road
Lake Of Bays, Ontario
Discover your ideal Muskoka retreat with this beautifully updated family cottage on the coveted south shore of Lake of Bays, boasting spectacular views and situated on the highly sought-after Glenmount Road. With four inviting bedrooms and three newly updated bathrooms, this cottage is perfect for comfortable year-round enjoyment. The spacous master bedroom features an ensuite bathroom, while the open-concept living, dining and kitchen areas offer bright, airy spaces perfect for gathering and entertaining. Step onto the new wooden deck to relax or host friends, enjoying panoramic lake views from sunrise to sunset. Enjoy summers at your own sandy beach or unwind on the sun deck atop your single-slip boathouse, positioned ideally on a scenic point of land. The property's location in an established, welcoming community offers privacy and convenience - a rare find on Lake of Bays. Extensive recent updates ensure turnkey, maintenance-free enjoyment, including spray foam insulation throughout for comfortable year-round living, new siding, roofing, gutters, and leaf filters. Modern amenities include a new 200-amp electrical panel with underground hydro service, energy-efficient windows, and an upgraded water system featuring a new pressure tank, UV water filter, and generator backup. Inside you'll find stylish new flooring, upgraded kitchen countertops, and appliances including a Bosch dishwasher, washer, and dryer. Cozy up by the elegant Stuv wood stove or the propane fireplace on cooler evenings. Thoughtful landscaping includes new outdoor lighting along pathways and down to the picturesque shoreline. Perfectly situated close to Bigwin Island Golf Club, Lake of Bays Sailing Club, and Lake of Bays Tennis Club, and just a short drive to Baysville or Dorset. The area is renowned for excellent hiking and cycling trails. This extraordinary cottage offers the perfect combination of comfort, practicality, and idyllic lakeside living - a truly exceptional opportunity. (id:59911)
Sotheby's International Realty Canada
1623 Keele Street
Toronto, Ontario
Top-to-Bottom Renovated Detached Home | Prime Keele & Rogers Location! Incredible Opportunity For Homeowners Or Investors. This Fully Renovated, Detached 2-storey Home Features; Two Completely Self-Contained Apartments, Each With Private Front And Rear Entrances, Separate Hydro Meters, Ensuite Laundry, And Heated Basement Floors. Enjoy a Private, Fenced-In Yard With Laneway Parking Up To Four Vehicles. TTC Bus Stop Is At Your Front Door And Just Minutes To The Eglinton LRT, Downtown Toronto, Highways, Schools, Parks, And A Wide Array Of Amenities, Including Cafés, Restaurants, Professional Services, And Shopping. Whether You're A Family Seeking Multi-Generational Living, An Investor, Two Homes In One (Live In One & Rent The Other) - This Property Is A Must-See! HIGHLIGHTS: Two Separate Apartments With 4 Private Entrances (2 Per Unit), Separate Hydro Meters, Ensuite Laundry (Both Units), Heated Basement Floors, Up To 4-car Private Parking, TTC Stop At Your Front Door & Eglinton LRT Station & Downton Toronto Nearby. (id:59911)
Royal LePage Your Community Realty
B (Upper) - 1623 Keele Street
Toronto, Ontario
Looking For The Perfect Place To Call Home? Check Out This Gorgeous, Fully Renovated 2 Bedroom Unit In High Demand Area - Keele & Rogers! Features You Will Love: 2 Bedrooms, 1 Full Bath, Separate Hydro Meter, 2 Private Front & Back Entrances, Private In-Unit Laundry, 1 Large Car OR 2 Small Car Tandem Parking. Amazing Location For Walking Or Biking To Shops, Groceries, Restaurants, Cafes & Much More! TTC Bus Stop Is Right Outside Your Front Door & Minutes To The Eglinton LRT & 400 Series Highways For Easy Commuting To Uptown Or Downtown Toronto. Looking For Responsible AAA Tenants. This Gem Won't Last Long - Apply Now And Make It Yours! (id:59911)
Royal LePage Your Community Realty
2 Island 1210
Georgian Bay, Ontario
Carved from granite and framed by windswept pines, this stunning island in Georgian Bay's prized Cognashene area offers 520 feet of pristine shoreline and 1.32 acres of timeless natural beauty. The main cottage is anchored by vaulted ceilings, a stone fireplace, and expansive windows that bring the Bay into every room. Hickory hardwood runs throughout, while the Muskoka Room, with its pine flooring and retractable Weatherwall windows, provides a seamless transition between indoors and out, perfect for summer evenings or cozy fall afternoons. The open-concept kitchen offers generous prep space and a walk-in pantry - flowing into a great room designed for gathering with friends and family. The main cottage features three bedrooms and three bathrooms, including a tranquil primary suite with a private ensuite, a guest room with a two-piece bath, and a third bedroom with separate entrance, two queen-sized bunks, and a private three-piece bath. All bathrooms feature heated tile floors. The private 620 sq. ft. guest bunkie provides two additional bedrooms, a sitting area, a shared bath, and its own kitchenette, plus a private deck and hot tub for star-filled evenings. Outdoor living is effortless with an 800 sq. ft. partially covered deck offering panoramic Bay views, and a 400 sq. ft. waterside deck with sun from dawn to dusk. Boaters will love the deep-water dockage at the U-shaped floating dock, with quick access to open water. This timeless retreat is designed for a new family's barefoot luxury and effortless connection to the natural splendour and serenity of the Bay. A spectacular adjoining vacant lot is also available for those seeking extended privacy or future expansion. Just a 15-minute boat ride from the nearest Honey Harbour marina, yet completely removed from the rhythm of everyday life, this rare island offering is more than a cottage. It is a story waiting to be lived in one of Georgian Bay's most coveted areas. Discover the art of island living - perfected. (id:59911)
Johnston & Daniel Rushbrooke Realty
6 - 20 Norris Crescent
Toronto, Ontario
Bright, Spacious and Fully Renovated 2 Bedroom, 1 Bathroom Unit. Updated Kitchen (2024) w/ Quartz Countertops & Backsplash, Raised Panel Cabinets, and Stainless-Steel Stove, Range Hood, and Fridge. Brand New Engineered Hardwood Floors (2024) and Freshly Painted Walls (2024). Steps to Mimico Waterfront Park, a Beautiful 1.1km Shoreline Park Space. Walk, Bike or Skate Across the Multi-Use Trails, Boardwalks, Paths and Beaches. Walking Distance to TTC Stop Lake Shore Blvd West at Norris Crescent (2 min) and Mimico GO Station (13 min). Quick Drive to Highway (5 min), Costco (6 min) and Sherway Gardens (15 min). Street Parking and Coin Laundry Available. **EXTRAS** Tenant to Pay Hydro. Landlord to pay Heat & Water. (id:59911)
Engel & Volkers Toronto Central
64 Boiler Beach Road
Huron-Kinloss, Ontario
This home is located on Boiler Beach Road, which offers a picturesque view of Lake Huron and the sandy beach shoreline. Situated on the outer edge of the town of Kincardine, this property is close to many amenities and you can simply walk across the road to a public staircase the leads to the stunning sand beach, that offers a breathtaking lake view, and the tranquil sunsets. Sit inside this beautiful home and admire the water view from the large picture windows. This home offers a spacious primary bedroom on the main level, 4 piece bath, large living room with a double sided natural gas fireplace that can be enjoyed as well in the dining area, a nice amount of kitchen cabinets and counter space, there is also a main floor sitting room or man/woman cave, and an additional 3 piece bath, the laundry is also on the main level. Three additional bedrooms and a 5 piece bath are found on the upper level. The present owner has redone the flooring with luxury vinyl composite that has a cork backing for warmth. The attic and the crawl space are both insulated with spray foam. (id:59911)
Coldwell Banker Peter Benninger Realty
Bsmt - 141 Surbray Grove
Mississauga, Ontario
Discover The Perfect Rental In Central Mississauga's Sought-After Fairview Community. This Space Offers A Basement Apartment With 2 Windowed Bedrooms & A Modern Kitchen. Newly Renovated. 3 Pieces Bathroom. Separate Entrance. Ensuite Laundry. Embrace Comfortable Living In This Inviting Community! Close To Schools, Square One, Hwy 403/401. (id:59911)
Bay Street Group Inc.
55 Twenty Ninth Street
Toronto, Ontario
Welcome to this Impeccably Maintained 3-Storey Freehold Executive Townhome in the Heart of Lake Shore Village, Built by Renowned Dunpar Homes! This English Georgian-Inspired Beauty Offers Sophisticated Living with Private Access and Exceptional Features Throughout. The Bright, Open-Concept Main Floor Boasts 9ft Ceilings, Rich Hardwood Floors, Oversized Windows, and Seamless FlowPerfect for Everyday Living or Entertaining. The Gourmet Kitchen Showcases Granite Counters, Stainless Steel Appliances, a Spacious Centre Island, Ample Pantry Space, and a Walkout to a Large Private Deck with Gas BBQ HookupIdeal for Summer Gatherings!Upstairs, the Loft-Style Primary Retreat is a Showstopper, Featuring a Private Balcony, Expansive Walk-In Closet with Built-Ins, and a Spa-Like 5-Piece Ensuite with Double Vanities, a Relaxing Soaker Tub, and a Frameless Glass Shower. Two Additional Generously Sized Bedrooms with Double Closets and Large Windows, a Stylish 3-Piece Bath, and a Convenient Second-Floor Laundry Room Complete the Upper Levels. Enjoy the Convenience of a Large Double-Car Garage with Direct Access and Remote Entry. Tucked Away on a Quiet, Family-Friendly Street, This Home Offers Easy Access to Waterfront Trails, Parks, Beaches, Top Schools, Public Transit, and All Major Highways. A Rare Opportunity for Luxurious Living in One of South Etobicokes Most Sought-After Communities! (id:59911)
RE/MAX Hallmark Realty Ltd.
40 Sixth Street
Toronto, Ontario
Introducing this modern custom-built architectural gem nestled in the vibrant community of New Toronto.This residence boasts a sleek minimalist facade that exudes sophistication,making a bold statement across its approx.4000 sq. ft. living space.Step inside to find rich hardwood flooring gracing the main areas while oversized windows offer picturesque views throughout,soaring 9-foot ceiling&elegant LED pot lights.Thoughtfully designed,the exquisite kitchen connects seamlessly to the dining & living spaces enhanced by built-in speakers & warmth of the marble fireplace in the living room.The gourmet kitchen is highlighted by an 11.5-foot quartz centre-island w/ waterfall edges & high-end appliances.Mono-beam staircase w/ motion lighting&skylights lead you to the upper levels.The top floor is solely dedicated to the Owner's suite featuring his/hers walk-in closets,a fireplace,& a lavish 5 piece ensuite equipped w/ a smart toilet&heated floors.Discover the additional 3 bedrooms on the second level,each equipped w/ closets,a shared 5 piece bath&5 piece ensuite-both w/ heated floors.Descend downstairs to the lower level,the epitome of entertainment complete w/ a rough-in home theatre in the rec room,which can be converted into a bedroom for multi-generational living or rental income.The finished basement includes a kitchen,a family room,a 3 piece bath,rough-in secondary laundry,& radiant heated floors.Beyond the interiors, enjoy outdoor living w/ multiple balconies to enjoy serene views.The interlocked stone patio backyard is prepared for a hot tub,& features a full outdoor kitchen w/ built-in fridge,Napoleon bbq,sink,& storage. Enjoy being in close proximity to waterfront parks/trails,easy access to downtown Toronto via Mimico GO,renowned schools&more!Dual HVAC/AC systems&high efficiency combi boiler,spray foam insulation,smart blinds,central vacuum&1-inch water supply upgrade,power backup generator rough-in,Rough-in for smart home&ceiling speakers in every room&level. (id:59911)
Sam Mcdadi Real Estate Inc.
8 Pineridge Drive
Mcdougall, Ontario
This lovely 4 bedroom house is just minutes outside of Parry Sound. The house is set back from the roadway and provides plenty of privacy and fabulous gardens to enjoy. The house is very well laid out with the master bedroom on the main floor, along with another bedroom, and the two remaining bedrooms are upstairs and have their own bathroom. The quality of workmanship and pride of ownership is evident. The sunken living room has loads of windows and a walkout to the deck at the back give the outdoor space to enjoy the setting or entertain. Throw in a hot tub and sauna, it's recreational oasis! With an attached 26x24 double car garage you have all the room for your toys. Many upgrades and additions with this property, the perfect location for your growing family! (id:59911)
RE/MAX Parry Sound Muskoka Realty Ltd
76 Habitant Drive
Toronto, Ontario
Charming and Spacious Semi-Detached 4 Bedrooms Home Situated in Family-Oriented Neighbourhood; Renovated Kitchen with Quartz Countertop and Stainless Steels Appliances; Basement with In-law Suite; 6 Parking Space Driveway and a Detached 1.5 Garage. This Property is Perfect for First Time Home Buyer with Potential Rental Income from Basement Suite. (id:59911)
Right At Home Realty
2 Charters Road
Brampton, Ontario
Beautiful Corner Lot With Fruit Trees!!!Spacious 3 Bedrooms, Two Bathrooms, Side Entrance, Carpet Free, Freshly Painted, Mostly New Windows, New Furnace, Roof 12 Years, Central Air Conditioning 10 Years, 2 Garden Sheds With Heating, Deck, Fruit Trees, Parking For 4 Cars. (id:59911)
RE/MAX Real Estate Centre Inc.
29 Rockmount Crescent
Gravenhurst, Ontario
Modern design infused with elements of nature. This fully furnished, newly built 1500 square foot Ravine Villa located at the prestigious Muskoka Bay Resort in Gravenhurst is the perfect place to escape and unwind. The main floor boasts expansive windows allowing an abundance of natural light to permeate the space. A stunning sleek Scavolini Kitchen offers stainless steel appliances and the expansive island is the perfect place to entertain guests after a day on the Golf Course. The Living Room area is spacious and sliding glass doors lead you to a great outdoor patio overlooking the lush ravine and pond. It's the perfect place to BBQ or surround yourself with the sounds and sights of nature while you enjoy your morning coffee or evening cocktail. The upper level offers a large Primary Bedroom with impressive 4 piece ensuite. Two more decent sized Bedrooms, an additional 4 piece washroom and laundry complete the upper level. Be part of the Club. This unit comes with a Golf or Social Membership Entrance fee included. Experience a life of Luxury. Take a refreshing dip in the pools, work out in the state of the art fitness studio or play a round of golf on one of the most stunning, picturesque courses in North America. Grab lunch in Cliffside Grill, take in the panoramic views of the course from the Clifftop Patio or enjoy formal dining in the elegant Muskoka Room. Take advantage of the fully managed Resort Rental Program to generate revenue when you are not using your unit. This property is located a short distance from the Muskoka Wharf and downtown Gravenhurst where you will find great shopping, restaurants, amenities and the well attended Gravenhurst Farmer's Market. Come live the life you Imagined. (id:59911)
Chestnut Park Real Estate
Basement - 3 Holmesdale Crescent
Toronto, Ontario
Welcome to this charming and private 1-bedroom, 1-bathroom basement apartment featuring a spacious layout, an eat-in kitchen, in-suite washer and dryer, and a private separate entrance. Ideally situated just steps from Eglinton Ave. West, this well-maintained unit offers a perfect balance of comfort, convenience, and value -- just minutes from both Downtown and Uptown Toronto. Enjoy a 2-minute walk to a 24-hour TTC bus stop, a direct 15-minute bus ride to Dufferin Station, and proximity to Dufferin, Eglinton, and St. Clair. Located across from St. John Bosco Catholic School and within a 5-minute walk to Lycée Français Toronto, the home is also walking distance to local favorites including Starbucks, Tim Hortons, Shoppers Drug Mart, Freshco, No Frills, the public library, and a community swimming pool. Street parking is available, and the unit is nestled in a safe, family-friendly neighborhood -- making it ideal for professionals, students, or anyone seeking a peaceful space with quick access to the city's best amenities. (id:59911)
Exp Realty
41488 Londesboro Road
Central Huron, Ontario
Charming Country Retreat with Equestrian Facilities on 12 Private Acre. This beautifully maintained 3+1 bedroom, 2-bathroom brick farmhouse is full of character and charm, offering the perfect blend of rustic appeal and modern updates. A cozy wood stove and new propane forced air furnace (2024) keep the home comfortable year-round. The vaulted ceiling and open kitchen / sitting / dining adds an airy touch. In addition to a home office and living room there is potential for a main floor primary bedroom. Recent upgrades include blown-in attic insulation, ensuring energy efficiency. Surrounded by mature trees and professionally landscaped grounds, this serene property is ideal for nature lovers and hobby farmers alike. Equestrians take note: this property is fully outfitted for horses with a professionally constructed 80 x 120 riding arena (2022) featuring 5 stalls, sand floor and 20x80 concrete pad. Separately featured is a 50 x 30 barn with 6 additional stalls, and an insulated tack/feed room. Eight outdoor fenced paddocks (also new in 2022) provide ample space for turnout and grazing. Ideally located with easy access to Goderich, Exeter, and Stratford, and just 10 minutes from Clinton and the REACH Huron Agricultural Centre. A rare opportunity to own a turn-key hobby farm or equestrian haven in a peaceful country setting don't miss out! (id:59911)
Dale Group Realty Corp
18 Ewing Street
Halton Hills, Ontario
Exceptional Multi-Residential Investment Opportunity in the Heart of Georgetown!Discover this fully renovated, cash-flow positive triplex offering a rare blend of immediate income and long-term growth. Perfect for savvy investors or first-time buyers looking to offset their mortgage, this property features three spacious 2-bedroom, 1-bathroom units each with ensuite laundry, private entrances, and individual hydro meters for effortless management.Enjoy a 6% Cap Rate and the flexibility to live in one unit while renting the others, creating a low-stress path to homeownership or portfolio expansion. With parking for up to nine vehicles, a storage shed, and patio area, the property is move-in ready with added lifestyle perks.The adjacent vacant lot presents a valuable development opportunity, with potential to build three additional units, maximizing your ROI.All this, just steps from the GO Station, downtown Georgetown, shops, restaurants, and top-rated schools. This is a turn-key property with huge upside rare find. (id:59911)
Royal LePage Real Estate Services Ltd.
114 Pike Street
Northern Bruce Peninsula, Ontario
Tucked away mid-Peninsula, just off of Little Pike Bay Road, you will find this private 2.2 acre oasis. This pristine 4 bed/2 bath home is located just a short distance away from public beach access to the beautiful waters of Lake Huron. Walk through the front door and you will immediately be struck by the spacious, bright, open plan living this home offers. With generous windows, a walkout to the deck, and oversized skylight over the kitchen island, natural light floods this combination kitchen, dining and living area making it bright, inviting and cheery. Gathering with friends and family is comfortable and easy in this oversized space, while the lighting layout provides so many options to light individual areas and create a cozy ambience in the evening. Just off the main area is the laundry room with access to the back deck and to the garage, with beautiful cabinetry and laundry sink - oh so handy if you've been out gardening or tinkering in the garage. Down the hall you will find two bedrooms and a well-appointed 4pc family bathroom. The Primary bedroom also features a 3pc ensuite and walk-in closet. As you wander through the home, you will notice there is more than enough storage to accommodate all your needs. The lower level offers a huge rec room which will easily accommodate a pool table, a place to puzzle or play games and plenty of family seating. There is also a walkout to the back yard and stone patio. Just off the rec room you will find two more bedrooms, or use one of them as a kids playroom or dedicated office. The oversized finished garage provides generous parking for two vehicles and there is still room for a good size workshop with loft storage above. The back yard is open and sunlit, perfect for the enthusiastic gardener, with trees around the entire perimeter for added privacy. In the evening, relax by the fire pit and gaze at the night sky. Why not come and have a look at this beautiful home, in this up and coming neighbourhood. (id:59911)
RE/MAX Grey Bruce Realty Inc.
