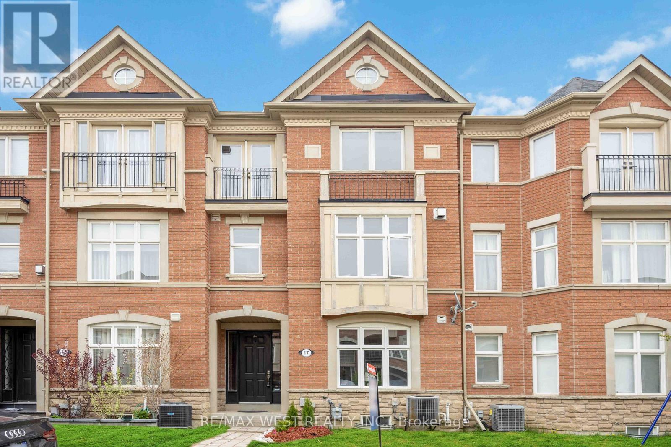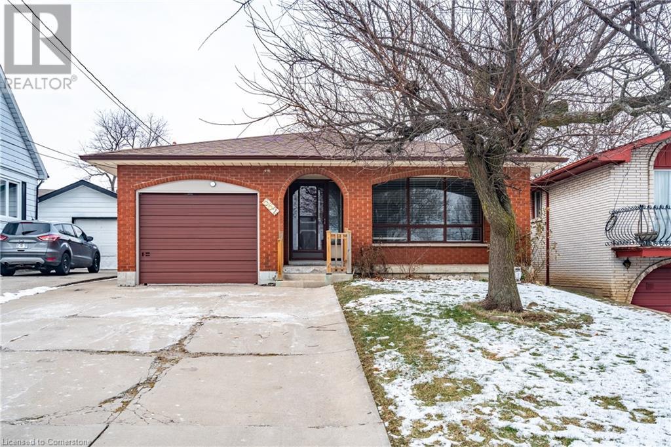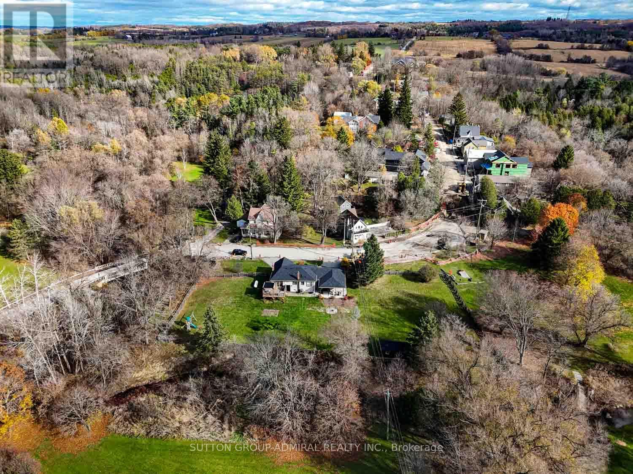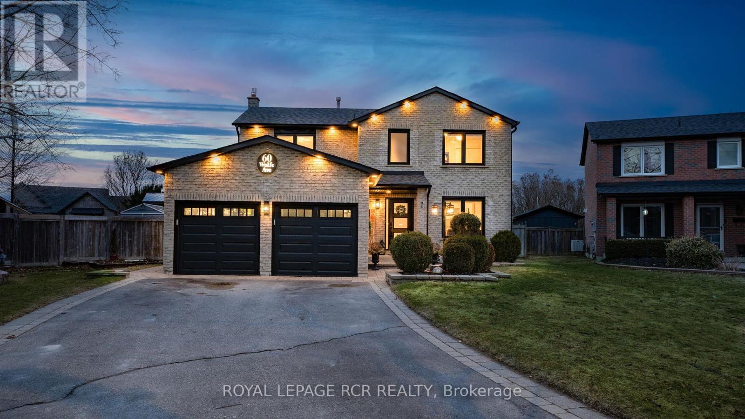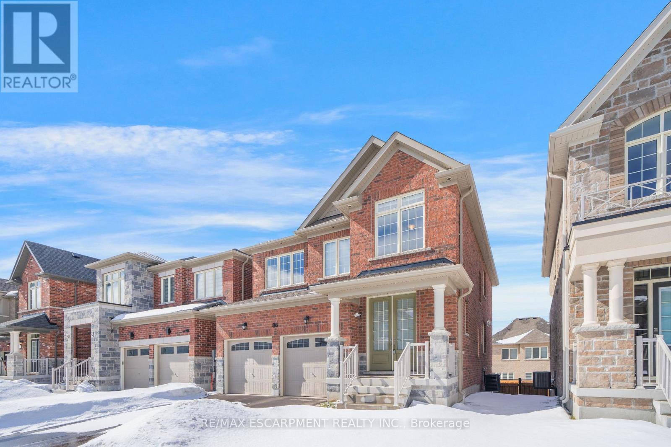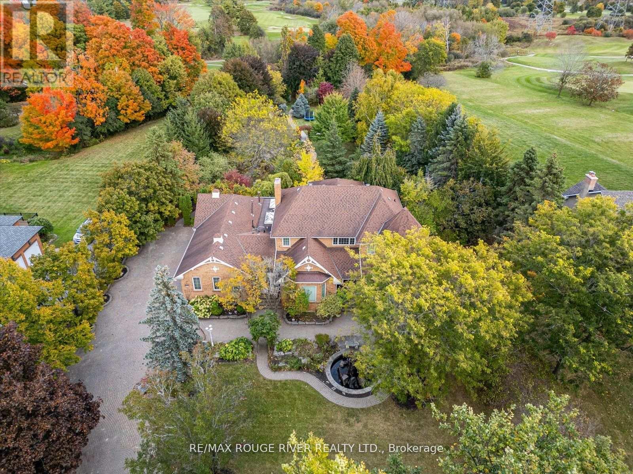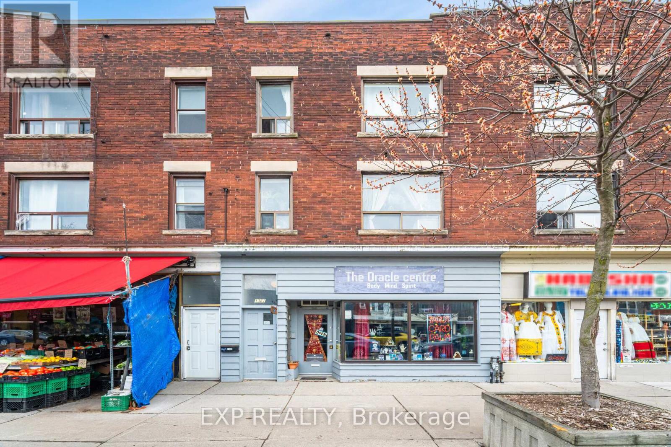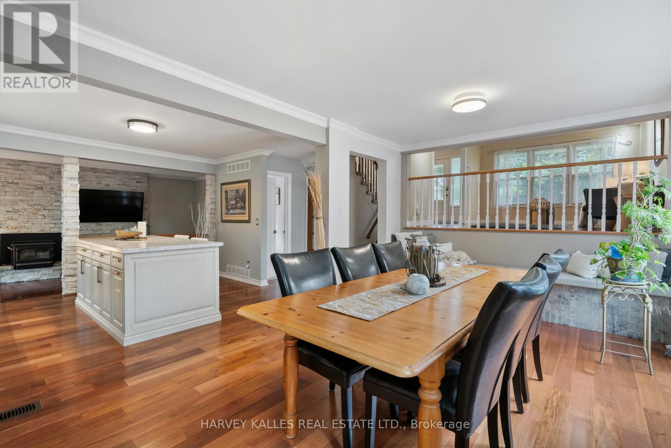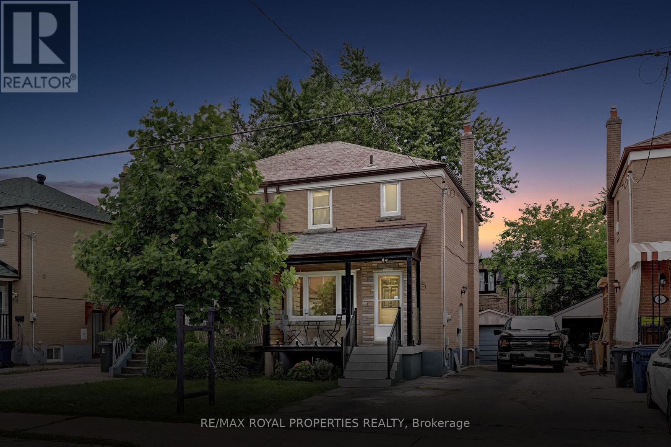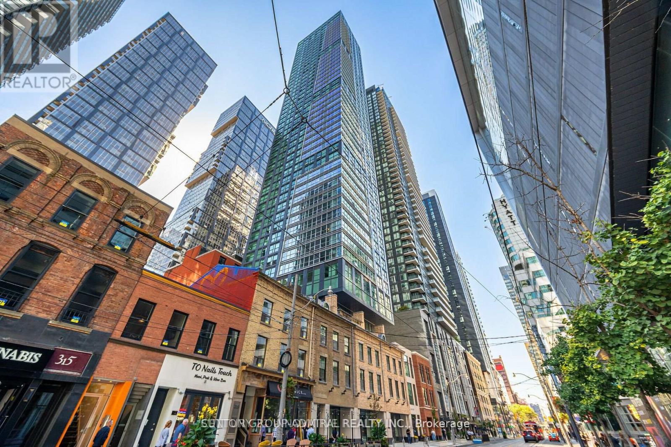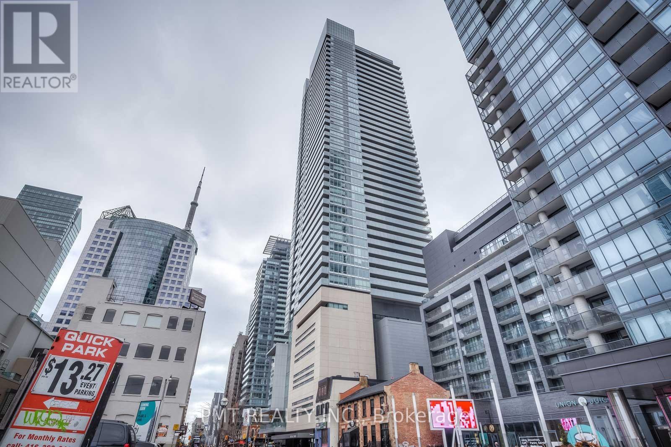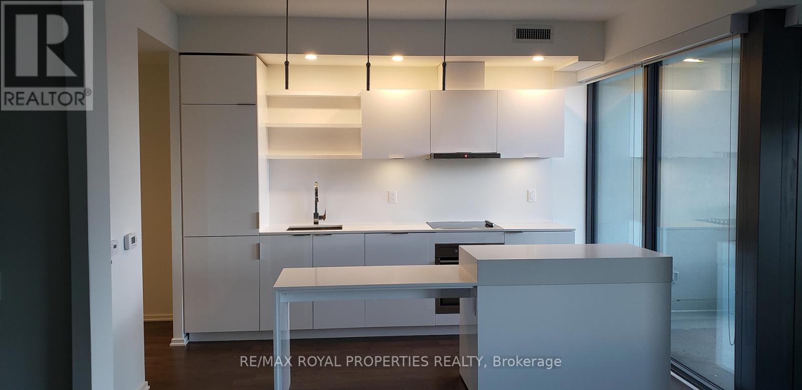4205 - 195 Commerce Street
Vaughan, Ontario
Live at the heart of Vaughans new downtown in this NEVER-LIVED-IN 1-bedroom condo at the highly desirable Festival Condos. Perfectly situated in the vibrant Vaughan Metropolitan Centre (VMC), this BRAND-NEW, sun-filled unit offers stunning, unobstructed SOUTH-FACING views. The bright, open layout is complemented by floor-to-ceiling windows and a large, spacious private balcony. Built-in fridge, freezer, and dishwasher hidden behind sleek cabinetry, for a seamless, modern touch. LOCKER INCLUDED for added storage! Enjoy premium amenities, including library, party room, swimming pool, fitness centre, rooftop deck, kids' room, music studio, and sports courts, all within a 70,000 sq. ft. facility. Steps from Vaughan Metropolitan Subway Station and close to major highways (400/407/7), this prime location offers easy access to top shopping and entertainment options such as Vaughan Mills Mall, Costco, Walmart, YMCA, and Cineplex, and connectivity to York University, Yorkdale, and downtown Toronto. Don't miss your chance to live in the centre of it all! All measurements should be independently verified by the agent/tenant. (id:59911)
Right At Home Realty
417 - 7161 Yonge Street
Markham, Ontario
Gorgeous 1 Bedroom + Den Condo with Parking at World on Yonge! Welcome to this bright and spacious unit in a prime location, offering direct access to shops and just steps to public transit. This functional layout features: Open-concept living/dining area with walk-out to a private balcony. Versatile den- perfect for a home office or second bedroom. Spacious primary bedroom with a walk-in closet and large window for natural light. Modern kitchen. Amazing building amenities and a vibrant community right at your doorstep! Utilities included, except hydro and internet. 1 underground parking space included. (id:59911)
Right At Home Realty
17 John Frank Road
Vaughan, Ontario
Gorgeous Executive Victorian 3-Story Freehold Townhouse in Woodbridge Primest Location. Featuring Include 9ft Ceilings, Open Concept Main Area, Hardwood Floors, Pot Lights, 2 CAR GARAGE, Plus Visitors Parking Right At The Front, Large Living Room On The First Floor, Spacious Open Concept Family Room, Dining, Kitchen W/ Island, and Breakfast Areas. Amazing And Great Functional Floorplan/Layout Of The House, 3 Bedrooms And 3 Bathrooms, Juliette Balcony, French Doors, Ensuite Bathroom, Walking-in Closet, Gas Fireplace, SS Appliances And Terrace. Conveniently Located In This Very Private Community With Waking Distance To Public Transit, Parks, Near Subway Station, And A Very Vibrant Woodbridge Life With Shopping, Restaurants, And All Amenities At Your Doorstep (Schools, Shops, TTC, Highways, Hwy 400, 407, 401). Brand New High Efficiency A/C Installed April 2024. "Make The Leites Move". (id:59911)
RE/MAX West Realty Inc.
3008 - 225 Commerce Street
Vaughan, Ontario
Welcome to Festival Condos Tower A, a prestigious new development in the heart of Vaughan Metropolitan Centre, where this brand-new, never-lived-in 1 Bedroom + Den, 2-Bathroom condo awaits on the 30th floor, offering breathtaking, unobstructed views from a spacious private balcony and an exceptional combination of luxury, comfort, and convenience. This elegantly designed unit features a thoughtfully laid-out open-concept living space with high ceilings, engineered hardwood flooring, and floor-to-ceiling windows that flood the space with natural light. The modern kitchen boasts top-of-the-line European appliances, panel-ready fridge and dishwasher, stone countertops, custom cabinetry, and a stylish backsplash that seamlessly blends into the open living and dining area. The spacious Den is ideal for a second bedroom or home office, perfect for todays modern lifestyle, while the two full upgraded bathrooms offer added convenience and luxury. Additional highlights include ensuite laundry, modern finishes throughout, and a locker for extra storage. Located just steps from the VMC Subway Station with direct access to downtown Toronto, and minutes from Hwy 400 & 407, York University, Cortellucci Vaughan Hospital, YMCA, and within walking distance to IKEA, Costco, Cineplex, Dave & Busters, LCBO, Vaughan Mills, and a wide array of retail, dining, entertainment, and nightlife options, this is urban living at its finest. ** BLINDS INSTALLED as well** (id:59911)
Right At Home Realty
317 - 10 Honeycrisp Crescent
Vaughan, Ontario
Prestigious Mobilio Condos by Menkes. Spacious 2 Bedroom Suite (686Sqft + Balcony). The Perfect Open-Concept Floor Plan With No Wasted Space. Boasting 10Ft Ceiling, Engineered Hardwood Floors, Floor To Ceiling Windows & Elegant Color Combinations! Gourmet Kitchen With B/I Stainless Steel High End Appliances, Quartz Counters & Backsplash. Unobstructed North Views. Top Amenities: Theatre, Party Room With Bar, Fitness Centre, Lounge And Meeting Room, Guest Suites, Terrace With Bbq Area. Steps To Vaughan Metropolitan Centre Subway Station, Minutes To Yrt, Go Transit, Hwy 400, York U, And Much More! (id:59911)
RE/MAX Epic Realty
99 Paradox Street
Vaughan, Ontario
Discover Refined Living at 99 Paradox Street in Prestigious Kleinburg. Step into this brand new 3+1 bedroom townhouse that blends modern elegance with everyday functionality. Thoughtfully crafted with premium hardwood flooring throughout, this home boasts a bright, airy layout and upscale finishes from top to bottom. The heart of the home is the stylish chef-inspired kitchen, complete with quartz countertops, a sleek breakfast bar, and stainless steel appliances, perfect for hosting or enjoying quiet family meals. The open-concept living and dining area flows beautifully, creating a space that's both welcoming and practical. A standout feature is the private ground-level living space, ideal as a family room, lounge, or personalized retreat. With its own walkout, garage access, and nearby laundry, this level offers added privacy and flexible use perfect for modern lifestyles. (id:59911)
RE/MAX Professionals Inc.
193 Main Street S
Newmarket, Ontario
Main Street Newmarket Upper level Retail/Office opportunity in prime location on the street. Located next to the laneway to cedar street and parking in the rear, this is a dream location for a Yoga/Pilates, or Photography Studio as this building has 3 frontages (Front / Lane Way / Rear) and is located close to the large municipal parking lot with direct access from the rear into the basement space of the building. Ideal for storage, locker/shower room. This unit has retail frontage of 193 Main Street + the entire upper level, with the Basement of 193 Main Street also available to bring total sqft to 4,400. Approximate size: Ground Floor retail space - 400sqft, upper level studio space 3300sqft, lower level basement space with retail entrance from rear of building - 700sqft. Tenant to build to suit needs. UCD1 Zoning permits Retail, Restaurant, office, Studio space+ other uses. (id:59911)
Coldwell Banker The Real Estate Centre
594 Durham Crescent Unit# 1
Woodstock, Ontario
Nicely finished End Unit Condo in Lakecrest Estates. This 3 Bedroom 1.5 Bathroom Condominium is larger than it looks. The roomy interior offers an immaculate kitchen with eating area, an oversized living space leading out to a fully fenced deck, three good sized bedrooms upstairs, and a large rec-room leading to storage and a laundry room in the basement. The private setting of this location offers quiet living with an amazing benefit of gated access to the wooded trails of gorgeous Roth Park. (id:59911)
Keller Williams Edge Realty
394 Springbank Avenue Unit# 4
Woodstock, Ontario
Attention Investors and First Time Buyers! This a great opportunity to purchase an affordable unit, or take on a turn key investment at current lease rates. Nicely finished 3-bedroom condo townhouse. Located close to grocery stores, schools and public transportation. Recent updates to the kitchen cabinets, carpet on stairs and lower level, vinyl in kitchen and bathrooms, and freshly painted throughout making this home move-in ready. This unit features a large living room on the main floor, eat-in kitchen with walkout to the back deck, 3 large bedrooms, 1 1/2 bathrooms, and a finished rec room in the basement. This property also features an efficient gas furnace and AC unit to providing you comfort year-round while keeping costs low. Please note property is tenanted and pictures are from prior to their occupancy. (id:59911)
Keller Williams Edge Realty
662 West 5th Street
Hamilton, Ontario
Welcome to 662 West 5th St, Hamilton! This lovingly maintained 4-level backsplit, owned by the same family since its construction, is packed with potential. The main floor boasts a spacious living area and an eat-in kitchen, while the upper level features 3 generous-sized bedrooms. The lower levels offer a separate side entrance, ideal for an in-law suite or income potential, with a cozy family room featuring a fireplace, a dining area, a 3-piece bathroom, and a second kitchen. With a 2018 roof, an attached garage, a double-wide driveway, and a private backyard, this home has all the fundamentals for your dream renovation. Whether you're an investor or looking for a family home you can truly make your own, this property offers incredible value. Don't miss out! (id:59911)
RE/MAX Escarpment Golfi Realty Inc.
485 Kettleby Road
King, Ontario
Exceptional Renovated Bungalow On A Prime Lot Nestled On Almost An Acre Of Land, Backing Onto Greenspace And Kettleby Park. One Of The Largest Lots On The Street, With Absolutely Breathtaking Views Of Greenspace On A Ravine Lot. This Beautiful Home Is Completely Upgraded With 3+1 Bedrooms, 2.5 Bathrooms, Perennial Gardens, 10-Car Parking, Double Car Garage With Attic, Oversized Deck, Basement Recreation Room + 1 Bedroom, And A Workshop. Located Minutes From Hwy 400. Upgraded Water Filtration/Reverse Osmosis System, Furnace, Electrical Panel, Roof, Exterior Doors For Front And Backyard, Basement Windows, And Deck. (id:59911)
Sutton Group-Admiral Realty Inc.
60 Wolfe Avenue
New Tecumseth, Ontario
Discover the perfect blend of small-town charm and modern upgrades in this stunning 4+1 bedroom, 3-bathroom family home in one of Tottenham's most desirable neighborhoods. Nestled on an oversized pie-shaped lot, this home features a spacious layout, finished basement, and an incredible backyard oasis perfect for entertaining and everyday living! The renovated main floor boasts beautiful porcelain tile & hardwood floors. The modern kitchen is bright and spacious featuring a multifunctional island with plenty of seating, built-in TV, and walk-out to the incredible seasonal sunroom overlooking the pool and backyard. Combined dining and living room offer ample indoor entertaining space. The family room is nicely separate to allow for peaceful relaxation by the brand-new gas fireplace. Upstairs, four generously sized bedrooms offer comfort, while the brand new main bathroom adds a contemporary touch. The primary bedroom is complete with walk-in closet and 3pce ensuite. The renovated finished basement is a standout feature, offering a surround sound home theater with huge 102" motorized screen, a fifth bedroom (or office) & ample storage space making it ideal for guests or a growing family. Step outside to a private retreat featuring a seasonal sunroom, large patios, and an 18'x36' saltwater pool. The pool cabana with a bar, fridge and TV adds to the resort-like setting. See summer photos! Too many smart home features to list (see attached). All new windows, doors, insulated garage doors and roof (2021), concrete patios & pool surround (2024), and a showstopper garage renovation with custom cabinetry (2022) that MUST be seen! Nothing left to do here, just move in and enjoy! No sidewalk...the driveway accommodates six cars plus two-car garage! Sound perfect so far? Within walking distance to schools, parks, shops & a new community center, this home offers all that you've been looking for! This is THE one! (id:59911)
Royal LePage Rcr Realty
86 Watershed Gate
East Gwillimbury, Ontario
An absolutely stunning home in the heart of Queensville. This home is less than 5 years old and is completely upgraded. The eat-in kitchen includes a deep sink, quartz countertops, crown moulding, new appliances, waterfall island, valance lighting, gas stove, upgraded hardware and extended backsplash. The main floor has an open floor plan hosting the dining and family room with huge windows, double sided fireplace and access to back deck with a gas line for the BBQ. The mud room has two closets, side door access and access to the 2 car garage. The second floor has 4 spacious bedrooms, large closets and a laundry room with a sink. Enjoy the charm of the Jack & Jill bathroom connecting the two front bedrooms. Custom blinds in all bedrooms. The primary bedroom has a huge walk in closet, generous windows and a gorgeous 5 piece ensuite with his and hers sinks, upgraded marble tile and hardware, stand alone soaker tub, enlarged shower with rainfall shower head, bench & borderless shower door. The large basement offers endless potential with enormous windows, walk out to fully fenced back yard, cold room and a rough-in. Additionally, this home has wide plank hardwood throughout, upgraded floor tiles, grand oak staircase with wrought iron spindles, central vac, pot lights with dimmer switches, upgraded extra tall interior doors, fully fenced backyard with side gate access (2024). This home is Energy-Star Certified as it has a Hot Water Recirculating Pump, Drain Water Heat Recovery Unit and the Mechanical/ HVAC unit in the house has a Heat Recovery Ventilator (HRV) which all aims to reduce costs for homeowners. Brand new elementary school with child care centre being built within walking distance, friendly neighbourhood, easy access to highway 404. (id:59911)
RE/MAX Escarpment Realty Inc.
60 Magnolia Avenue
Toronto, Ontario
Discover the perfect blend of convenience and potential with this delightful freehold property! Nestled just a short stroll from GO Transit and TTC, commuting anywhere in the city is a breeze. Enjoy the vibrant neighborhood, surrounded by everyday conveniences. This charming home offers a fantastic opportunity for investors, first-time buyers, or those looking to downsize without compromising on location. Featuring a separate entrance to a versatile basement with two bedrooms that can be converted into open space, this property is brimming with potential. This home has been rented to the same tenants for the past ten years. Now is your chance to make it your own , with no maintenance fees to worry about. The spacious backyard is perfect for summer barbecues or a tranquil retreat. Long driveway providing ample parking space. While the home does need some updates, it offers the perfect opportunity to renovate and customize to your taste. Whether you're looking for a great rental income potential or a cozy starter home, this gem is a must-see. (id:59911)
Century 21 Leading Edge Realty Inc.
2317 Salem Road N
Ajax, Ontario
Welcome to Deer Creek Estates nestled just off Salem Rd on a serene cul-de-sac. **CHECK OUT THE VIDEO ** This custom-built luxury, 5 car garage, residence is a true gem set on an expansive 1.33-acre garden oasis with 2 rock waterfalls. Backing onto the 3rd hole of the prestigious Deer Creek Golf & Country Club, this property offers both privacy and picturesque views. With over 5,000 square feet of living space, this executive home features five spacious bedrooms & five well-appointed renovated bathrooms, making it perfect for families & entertaining alike. The main floor boasts hardwood floors, pot-lights and smooth ceilings throughout, creating an airy and sophisticated atmosphere. The kitchen flows seamlessly into a bright solarium, ideal for morning coffee or casual dining, while the separate living and dining rooms provide a formal experience and the casual family room with gas fireplace ensures relaxation. A separate office completes this level, ensuring every detail has been thoughtfully considered. As you ascend the sweeping staircase to the second floor, you'll find four well-sized bedrooms, including a primary retreat featuring spectacular views of the grounds and a luxuriously renovated five-piece ensuite plus a walk-in closet, providing both comfort and functionality. The second floor also includes a renovated main bathroom and three additional generous bedrooms, perfect for family or guests. The walk-out basement is a standout feature, offering a sizeable in-law or nanny suite complete with two renovated three-piece bathrooms, providing privacy and convenience. For car enthusiasts, the rare five-car heated garage is a significant bonus, accommodating all your vehicles and providing extra storage space. Step outside to your own private resort-like backyard featuring a stunning Marbelite heated bromine pool with a stone waterfall feature and built in hot tub. (id:59911)
RE/MAX Rouge River Realty Ltd.
1359 Danforth Avenue
Toronto, Ontario
Open your real estate portfolio to this opportunity of owning this 3-Storey Commercial Building in the gentrifying Danforth Corridor! Located just steps away from Greenwood Subway Station! Great cafés, restaurants and other businesses in the area! Potential market rents could be $9,750/month with a cap rate of 6.52%. AMAZING OPPORTUNITY FOR DEVELOPMENT!!!.... The corner building that is to the left of 1359 Danforth Ave is also for sale! Combine both buildings for a total of 68ft x 100ft on a corner block! Future Ontario Line and new condo developments are changing the landscape in this area. This building is 19ft x100ft and has a retail space of 871 SqFt with about 16 ft retail store glass frontage and high ceilings! Plus, another 879 SqFt in the basement with a separate rear access! The existing tenants occupy the main floor retail, basement + 2nd Floor apartment. The 2nd set of tenants occupy the 3rd Floor apartment. Both the 2nd Floor apartment and 3rd Floor apartment have a similar footprint of 814 SqFt each! They both have: Front and rear access! Great sized 2 bed + den! Family room! Kitchen! 4-pc Bath! Walkout balcony! All apartments are self contained with (3) separate hydro meters and (3) water tanks! 2 surface parking spots at rear lane! Don't miss this rare opportunity to own a great investment in this fabulous central location! Too much to mention!!!...Click 'Virtual Tour' button! (id:59911)
Exp Realty
1890 Spruce Hill Road
Pickering, Ontario
Welcome home. your search ends here. This is the one you've been waiting for. Whether you're looking to plant roots with your family, seize a smart investment opportunity, or take on a renovation or building project, this property has it all. Sitting on a rare 165-foot deep lot, this beautifully renovated 4+1 bedroom home offers the perfect blend of space, comfort, and flexibility to suit your needs today and adapt as your lifestyle evolves. Step inside to a bright, open-concept layout that effortlessly connects the kitchen, dining, and family room, creating a warm and inviting space ideal for both everyday living and entertaining. At the heart of the home is a well-appointed kitchen featuring a large center island, built-in bar, and a cozy eat-in nook perfect for everything from casual breakfasts to lively family dinners. Outside, the generous backyard is your private escape ideal for summer BBQs, gardening, playtime with the kids, or simply unwinding in your own green oasis. In a city where outdoor space is a rare luxury, this one truly stands out. And lets talk location: nestled on a quiet residential street, you're just minutes from top-rated schools, beautiful parks, transit, and a variety of local shops and restaurants. Its the best of both world space and privacy, with convenience at your doorstep, this isn't just a house its a place to grow, thrive, and create lasting memories. Don't miss your chance to own a home that truly has it all. (id:59911)
Harvey Kalles Real Estate Ltd.
35 Schooner Lane
Toronto, Ontario
Exceptional Value! Renovated 3-Bedroom, 3-Bath Home in Prestigious West Rouge Apply Now! This beautifully renovated home in the coveted Waterfront Community of West Rouge offers a rare blend of location, quality, and flexibility. Steps from the lake, parks, and Rouge Hill GO, it boasts bright, spacious interiors with gleaming hardwood floors, oversized windows, and a large second-floor deck perfect for relaxing or entertaining. The home has been substantially updated showing true pride of ownership. Currently owner-occupied and cared for with attention to every detail. Features include in-suite laundry, garage parking, and a flexible lease term tenant for a short or long term tenant. Enjoy walkable access to shops, transit, schools, recreation, and scenic trails. Just minutes to Hwy 401 - An ideal home for commuters. Opportunities like this don't last! (id:59911)
Keller Williams Advantage Realty
22 Rupert Street
Toronto, Ontario
Welcome to 22 Rupert St. ! This stunning 3 bedroom, 2 bathroom home is a perfect blend of modern upgrades and prime location. Step into a recently renovated kitchen, boasting a large infinity island and sleek stainless steel appliances , a chefs dream! The basement has been beautifully transformed into a bright, open rec room with its own separate entrance, ideal for entertaining or additional living space. Upgraded HVAC in 2017, along with many other recent enhancements, ensures comfort and efficiency throughout the year. Situated in a highly-sought after neighbourhood, you'll enjoy a short, less than 30-minute commute to downtown Toronto. Just minutes away from the TTC and close to the Subway, you have access to the city at your fingertips. You will appreciate the proximity to schools, parks, shopping, and love the convenience of many other nearby amenities. Don't miss ou t on this exceptional property that truly has it all! (id:59911)
RE/MAX Royal Properties Realty
601 - 327 King Street W
Toronto, Ontario
Brand New, Never-Lived-In One-Bedroom Condo Located In The Heart Of Toronto's Vibrant Entertainment District at the Fabulous Maverick Condos. Open concept floor plan with East exposure and many windows allowing tons of exposure to natural light throughout. Modern kitchen with stone countertop & integrated appliances. Prestigious amenities coming soon! Unit exposure allows great view of all the upcoming TIFF events. Don't miss out living in this beautiful new unit! Everything at your fingertips; Union Station, TIFF building, Billy Bishop Airport, Streetcar at front door, Entertainment district, Financial district, St. Andrew Station, U of T, Ryerson, George Brown all close by. ACC, Rogers Center, Eaton Center. (id:59911)
Sutton Group-Admiral Realty Inc.
3004 - 80 John Street
Toronto, Ontario
Step into refined city living with this elegant 1-bedroom, 1-bathroom suite at the prestigious Festival Tower, located at 80 John Street in the heart of downtown Toronto. Perched on the 30th floor, this stunning residence offers breathtaking city views, sophisticated design, and an unbeatable location. Designed for both comfort and style, the open-concept living space is bathed in natural light, featuring floor-to-ceiling windows, premium finishes, and thoughtfully curated accents that exude modern elegance. The sleek kitchen is a chefs dream, complete with high-end built-in appliances, quartz countertops, and ample storage, seamlessly flowing into the inviting living and dining area perfect for entertaining or unwinding after a long day. The spacious bedroom offers a tranquil retreat, featuring generous closet space, and a serene ambiance. The spa-inspired bathroom semi-ensuite boasts luxurious finishes, a soaking tub, and contemporary fixtures for a truly indulgent experience. Step outside onto the private balcony to take in the dazzling skyline and immerse yourself in the energy of the city. Residents of Festival Tower enjoy access to world-class amenities, including a state-of-the-art fitness center, indoor pool, spa, private theatre, and 24-hour concierge service. Situated in Toronto's iconic Entertainment District, you're just steps from the city's best dining, shopping, nightlife, and cultural attractions. With unparalleled convenience and luxury, this exquisite suite is perfect for professionals, executives, or anyone seeking an upscale urban lifestyle. (id:59911)
Pmt Realty Inc.
906 - 12 Bonnycastle Street E
Toronto, Ontario
Experience upscale waterfront living in this bright and modern one-bedroom apartment featuring soaring 9-foot ceilings. Enjoy a contemporary kitchen with a large center island, breakfast bar, and built-in appliances. The open-concept living and dining area seamlessly walk out to a private balcony. Five-Star Amenities Include: 24/7 concierge, stunning infinity pool with cabana deck, sauna, steam room, fully equipped gyms, rooftop deck and garden, yoga/Pilates studio, billiards lounge, and more. Prime location just minutes to Union Station, Sugar Beach, shopping, and quick access to the DVP. Extras: Built-in fridge, built-in dishwasher, stove/oven, washer and dryer, microwave. Additional features include complimentary shuttle service to Union Station, bike storage, and ample visitor parking. (id:59911)
RE/MAX Royal Properties Realty
902 - 771 Yonge Street
Toronto, Ontario
Stunning 1+1 Bedroom, 2 Bathroom Condo never lived in At The Brand-New Adagio. Elegantly Designed Living Space w/ Private Balcony. Spacious Separate Room Den, Ideal For A Home Office. Primary bedroom Features A 3-Piece Ensuite. Prime location In The Heart Of Toronto's Most Vibrant Neighborhood Just Steps From Yonge & Bloor And Directly Above Two Subway Lines. Enjoy Unmatched Convenience With U Of T, Top-Tier Shopping, Dining, And Entertainment All Within Walking Distance. (id:59911)
Keller Williams Portfolio Realty
1011 - 188 Fairview Mall Drive
Toronto, Ontario
Welcome to Verde Condo by Fairview Mall! This Beautiful Bright and spacious unit comes with 2 bedrooms and 1 full bathroom. With Unobstructed views of the city! Functional layout with 660 Sq Ft of Interior Space plus 217 Sq Ft of Balcony space (1 Large Balcony and 1Small Balcony 2 balconies! !) . High Ceilings throughout. Quartz Counter-tops and Centre Island in the kitchen. Laminate flooring throughout, Comes with 1 Parking No Locker. En-suite Laundry closet. Building amenities include; 24/hr concierge, gym, BBQ rooftop, party room, dog wash, game room, Co-working space, kids room, guest suite and much more! Conveniently located by 401&DVP and across of Fairview Mall ... Close to all amenities, schools, library, Shops, Subway Station across, Transit, Highways and Much More! (id:59911)
RE/MAX Experts


