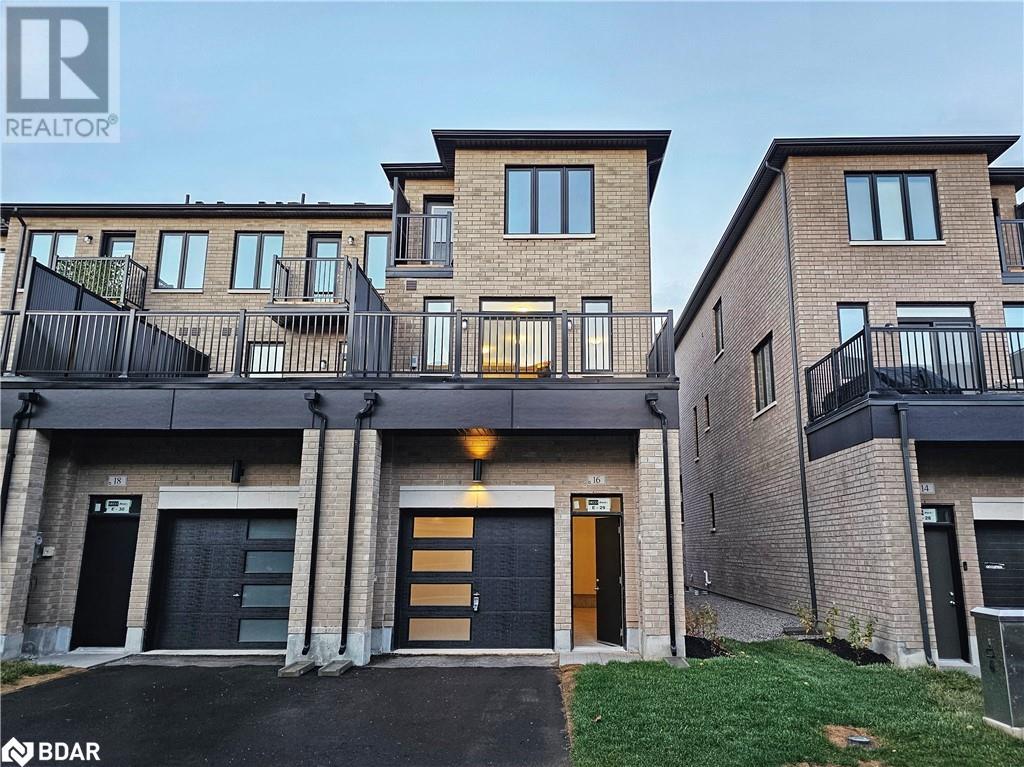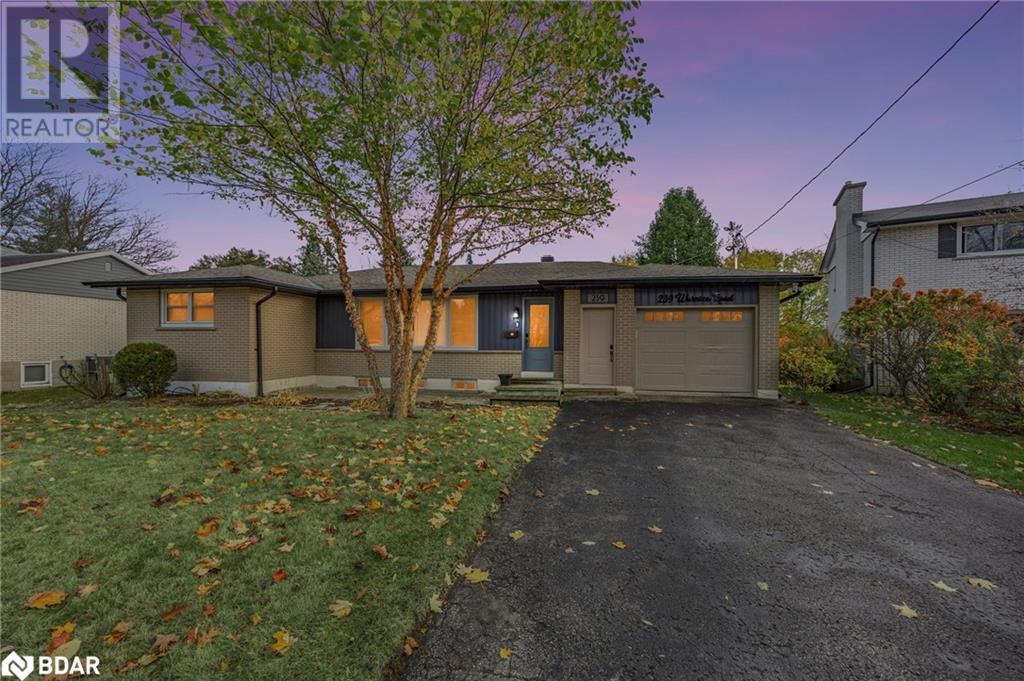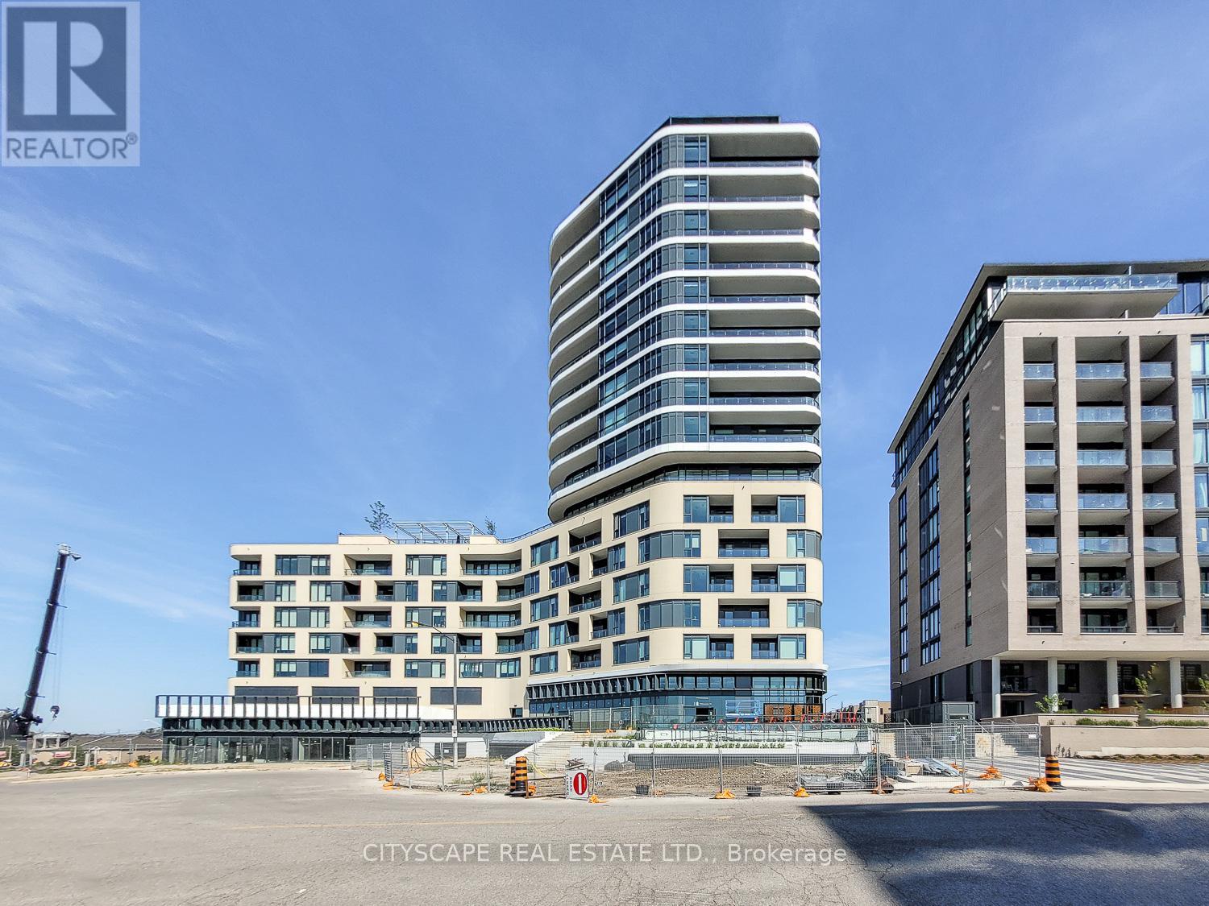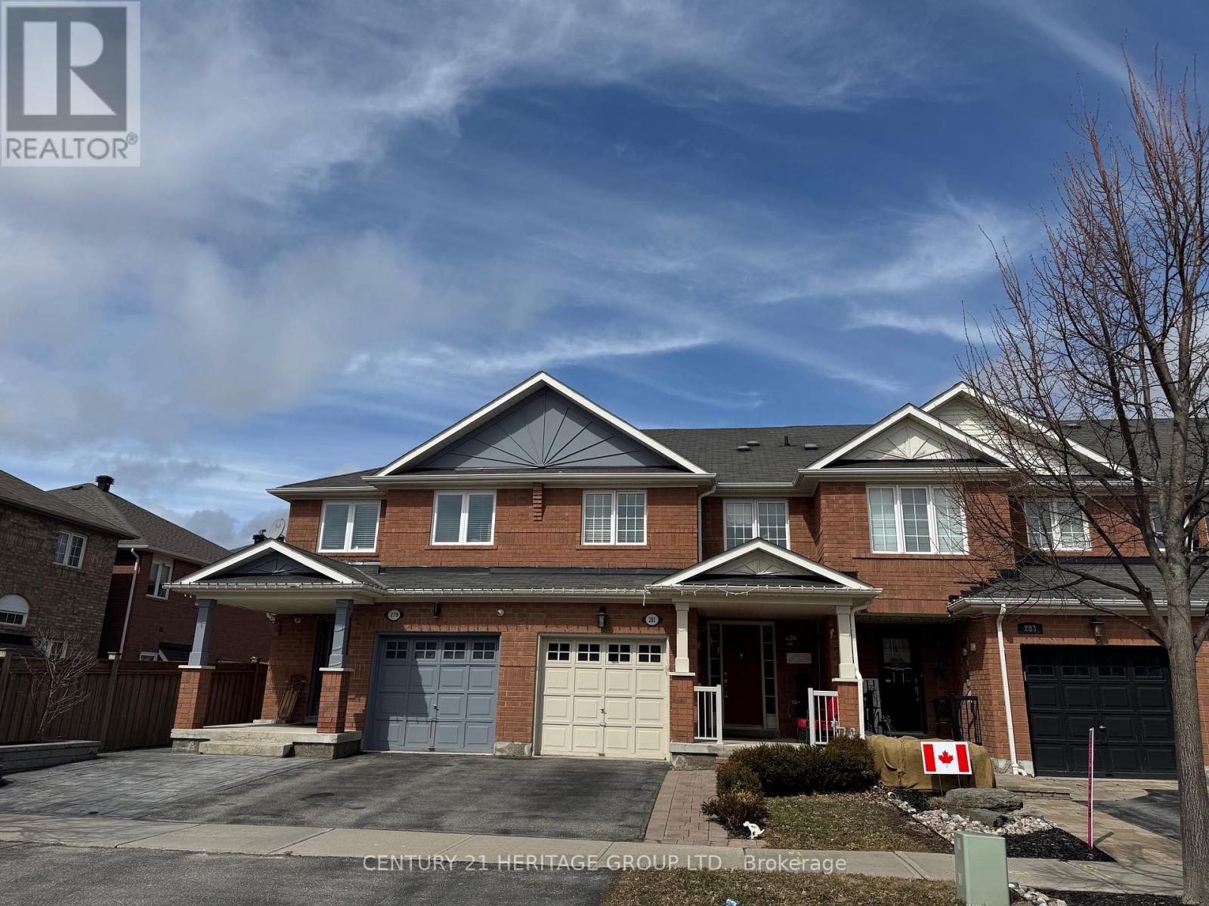16 Cherry Hill Lane
Barrie, Ontario
Huge 2153 sq ft, Parkette-facing End Unit. This Brand New Home Offered by Award Winning Builder Deco Homes available for a quick closing. This Is Not An Assignment Sale. Superior Quality All Brick And Stone Exteriors. Nestled in Family-Friendly Neighborhood with Tons of Modern Living and every Amenity Imaginable with-in minutes. Boasting 4 bedrooms and 4 baths. A Family sized kitchen & breakfast area complete with Stainless Steel Appliances, Quartz Counters And Extended Center Island, 9ft Ceilings, W/Out To a Very Large Oversized Terrace. Spacious Great Room and Study with Laminate Floors and 9ft Ceilings, Oversized Windows & a Private 2pc bath. Primary Bedroom Features a Tranquil Balcony, 2 Full Size Windows and 3 pc Ensuite Complete with a Glass Shower. Ground Floor Boasts a Quiet 4th bedroom with a Private Glass-shower Ensuite. Also find Laminate Flooring, 9ft Ceilings and Access to your Oversized Garage. Located just minutes from the Barrie South Go Station, Allandale Golf Course, and Scenic Trails and Parks and Much-Much More. This Home Provides the Perfect Blend of Convenience and Family Friendly Lifestyle. Added Features Include a 200 AMP Electrical Service Panel, A full Tarion Warrantee and Energy Star Certification. (id:54662)
RE/MAX Premier Inc.
239 Warnica Road
Barrie, Ontario
Welcome to the sought after Warnica neighbourhood of Innishore in South East Barrie. Your bright and modern updated - open concept bungalow with 5 beds (2 up, 3 down) plus space for an office or gym off garage with separate entrance makes this home perfect for a home business or many opportunities, Modern kitchen with separate eat in dining leading to outdoor deck with pergola and your amazing private backyard. Lower level includes second family room, storage, 3 more beds and a second full washroom plus a pool table to enjoy. This is a Wonderful Home for first time home buyers, growing families, professionals, or anyone wanting to right size. 1.5 car garage with EV plug-in and ample parking in driveway for 3 cars. This gorgeous home sits on a exclusive fully fenced 75 x 200 sized property with mature trees with many perennials and a garden shed- ideal for a future pool or just enjoy the perfect privacy it currently gives all year round. Centrally located with accessibility to the GO, shopping, waterfront -downtown Barrie, top immersion schools, all amenities, transit, and steps to GO and Yonge Street plus minutes to 400 to make life simple for commuting. Welcome to your new home and enjoy estate like living with great neighbours in the city. **Some photos are virtually staged to show potential of room dimensions and furniture placement in some rooms.** (id:54662)
Pine Tree Real Estate Brokerage Inc.
681 Scarlett Road
Toronto, Ontario
NEW Price -Welcome to a Remarkable Investment Opportunity. Three empty units!! Ready for current market value renting on great street. Great Location! Meticulously maintained LEGAL DUPLEX and FULL BASEMENT APARTMENT in the Humber Heights neighbourhood.MAIN FLOOR 3/4 bed & 2 bath. UPPER LEVEL 1 bed & 1 bath. BASEMENT LEVEL 1 bed & 1 bath. All units included for approximately over 2600 sq ft of living space. Great corner lot with future development opportunities with RD ZONING with Conditions for Day Nursery, Short-Term rental, Seniors Community House, etc.. 5 parking spots at the side with private yard and shed. Close to public transportation, highways 401, 400, Blackcreek, schools, shopping, golf. All separately hydro metered. Turn Key Investment property ready to make steady income. Ideal for Seasoned Investors Expanding Their Portfolio. **EXTRAS** 3 fridges, 3 stoves, 2 stacked washer/dryer, washer and dryer, all electric light fixtures, all window treatments - Virtually Staged (id:54662)
Keller Williams Co-Elevation Realty
27 Lippa Drive
Caledon, Ontario
** 2 Legal Rentable Basement Apartments, Each with Separate Entrance (Permit Approved) ** 4280 Sqft Living space (As per MPAC) **. Approx. 150K in upgrades ** 10 Ft ceiling on 1st floor, 9 Ft ceiling on 2nd floor & 9 Ft ceiling on BSMT **Smooth ceilings all over ** 8 Ft high all doors **8 Ft double door entry **200 Amps Electrical Panel **Under 7-Year Tarion Warranty. Main Floor: 4 bedrooms & 3.5 washrooms. Located in a premium neighborhood. Close to Hwy 410, HWY 413 coming soon just north of it., upgraded hardwood floors, upgraded modern kitchen with S/S appliances, Marble countertops, center island, 2nd Fl Laundry. Spacious family room w/fireplace, oak staircase with iron pickets. 2nd floor with 4 large bedrooms & 3 full baths. Primary bedroom with5 piece ensuite including glass rain shower & stunning freestanding soaker tub & walk-in closets. All bedrooms come with their own private bathrooms! Fantastic Opportunity! (id:54662)
RE/MAX Gold Realty Inc.
7563 Dale Road
Hamilton Township, Ontario
A truly amazing, modern and spacious home, backing onto the first hole of Dalewood Golf Course! Perfectly updated in every detail. Beautiful front entrance and foyer displays central wooden staircase and opens on both side, on the left to a large livingroom with the eye catching fireplace and on the right a large family room adjoining the main floor office. The huge an stunning kitchen takes up the whole back of the house, with a separate dining area, quartz centre island with sink, 6 brand new stainless-steel LG Smart ThinQ appliances, 2 exits to the yard and back deck with hot tub, and clear view of the golf course behind. 4 large bedrooms on the second floor, all with hardwood floors and 4 modern, lovely bathrooms - 5 pc ensuite in primary bedroom, 3 pc ensuite in second bedroom, 3 pc bathroom in hall, all walk-in closets. 2 pc bath on main. Second floor laundry room with quartz counter top and hardwood floors. Lots of large windows everywhere to let in the views and lots of light. **EXTRAS** All tiles are porcelain, all counter tops quartz. Floors are all 3/4" engineered hardwood. All appliances are new with warranties and manuals. Smart technology throughout. See attached list of more features. Bsmt measurement estimated. (id:54662)
Royal LePage Signature Realty
405 - 120 Eagle Rock Way
Vaughan, Ontario
Rare corner unit at The Mackenzie by Pemberton! Steps from Maple GO, with quick access to highways, top schools, shopping, dining, entertainment, and parks. Enjoy executive concierge service, a guest suite, two party rooms, a fitness & yoga studio, and a landscaped rooftop terrace with BBQs. This 2-bed + den, 2-bath suite features floor-to-ceiling windows with N/W exposure, 9' to 10'6 smooth ceilings, and wide-plank laminate flooring. The modern kitchen boasts quartz countertops, stainless steel appliances, and under-cabinet lighting. The spa-like bathrooms include a walk-in shower with frameless glass, a soaker tub, and quartz vanities. Additional perks include individually controlled heating and A/C, roller shades, a suite entry alarm, and monitored glass doors for ground-floor units. This is a must-see! (id:54662)
Cityscape Real Estate Ltd.
27 Mckeown Street
Essa, Ontario
** Designer's Own home - not to be missed! ** Quality finishing everywhere ** Paint free Composite Fence ** Incredible landscaping - huge rocks ** Covered Patio - BBQ ** Finished Basement, Triple Garage ** Well over $100,000 recently spent ** (id:54662)
Right At Home Realty
558 Hoover Park Drive
Whitchurch-Stouffville, Ontario
Nestled In The Charming And Family-Friendly Neighborhood Of Whitchurch-Stouffville, 558 Hoover Park Drive Offers The Perfect Blend Of Comfort And Modern Living. As You Approach The Home, You'll Immediately Appreciate The Serene And Welcoming Atmosphere Of This Property, With Its Well-Maintained Brick Exterior And Detached Garage Offering Ample Space For Parking. Stepping Inside, The Main Level Greets You With An Open-Concept Layout That Features A Spacious Living Room With Pot Lights And Hardwood Floors, A Dining Room Overlooking The Family Room, And A Cozy Gas Fireplace. The Kitchen Is A Chefs Dream, Complete With Stainless Steel Appliances, Granite Countertops, And Under-Mount Cabinet Lighting. The Main Level Also Includes A Mudroom With A Convenient Walk-Out To The Backyard. Upstairs, The Primary Bedroom Is A Retreat, Featuring A 5-Piece Ensuite And A Generous Walk-In Closet. Two Additional Bedrooms Provide Ample Space, Each With Hardwood Flooring And Large Windows For Plenty Of Natural Light. The Finished Basement Offers A Versatile Recreation Room, Perfect For Entertaining, As Well As An Additional Bedroom For Guests Or A Home Office. Outside, The Backyard Offers A Private, Tranquil Space To Unwind, With Plenty Of Potential For Outdoor Gatherings. With Its Proximity To Schools, Parks, And Public Transit, This Home Is Ideally Located For Convenience And Lifestyle. (id:54662)
Anjia Realty
281 Penndutch Circle
Whitchurch-Stouffville, Ontario
Stunning 1600 Sq/Ft Freehold Townhouse in Stouffville with Covered Front Porch. Well Maintained W/Open Concept & Practical Layout. Gorgeous Two Story Ceiling Dining Room Open To Above. Open Concept Kitchen With Upgraded Cabinets, Breakfast Bar With Pendant Lights, Lots of Pot Lights. Hardwood floor Through ( Except the Primary BDRM). Sliding Door With California Shutters, W/O To Backyard. His/Hers Double Door Closet. Beautiful Backyard with lots of Perennials. Minutes To Go Station, Main St., Restaurants & Shopping. Must See! (id:54662)
Century 21 Heritage Group Ltd.
511 - 55 Clarington Boulevard Sw
Clarington, Ontario
Brand New 1-Bedroom Condo for Lease in Downtown Bowmanville! Dont miss this incredible opportunity to live in the brand-new Modo 55 condo, right in the heart of Bowmanville with lake views in the distance. This bright and modern 1-bedroom, 2-bathroom unit features a spacious open-concept layout, luxury vinyl flooring, sleek quartz countertops, and soaring 9 ceilings with a walkout balcony! Building should have Roof top Terrace, Yoga Room and Indoor Fitness Centre. Enjoy the convenience of being close to all amenities, shops, restaurants, GO Station, and Hwy 401. (id:54662)
Century 21 Leading Edge Realty Inc.
109 Humberland Drive
Richmond Hill, Ontario
Nestled in upscale, family friendly Oak Ridges, this lovely home is brimming with curb appeal with its beautiful covered porch and stone driveway.A fantastic floor plan is distributed over 2400 sq. ft. with another 1000 + sq. ft. of living space in the finished basement, all highlighted by 9 ft. ceilings.The main floor features a great working kitchen with centre island and granite counter tops, flanked by a sunny breakfast area overlooking the patio door leading to the back deck. The living room is the perfect size to gather around the gas fireplace and the formal dining room with coffered ceilings is an ideal space to entertain friends and family. Rounding out the main floor, are the conveniently tucked away powder room and laundry room with access to the double car garage.The second floor offers a generous primary suite and walk in closet with 5 pc ensuite, a welcome retreat after a long day. The remaining bedrooms are well proportioned and en suite. The open concept office is ideal for a dedicated homework space or for those work from home days.Movie nights and other recreational pastimes can be enjoyed in the finished lower level rec/family room with gas fireplace and trendy no maintenance concrete floors.This sought after neighbourhood has access to parks, trails, and recreational facilities, along with notable schools (PACE, International Baccalaureate, French Immersion, Gifted/Talented Program) convenient transportation options and much more. (id:54662)
Zolo Realty
37 Salem Avenue
Hamilton, Ontario
Welcome to 37 Salem Ave, a beautifully updated 2-bedroom, 1-bathroom home in one of Hamiltons most desirable neighbourhoods. Just steps from breathtaking Escarpment views, this property offers a perfect mix of charm, modern upgrades, and convenience. Key Features & Upgrades: Brand-new roof (2024), Updated furnace (2021) Stylish kitchen with quartz countertops, new hardware & handles, and touchless faucet (2025), Main floor freshly painted (2025),Hardwood stairs (2022), Basement refresh (2022) with updated paint & major plumbing upgrade (2023) to 3/4 copper. With 2-car parking and a private backyard this home has it all. The warm and welcoming main floor is perfect for entertaining. The updated kitchen opens into a cozy breakfast bar area, while the main level features two spacious bedrooms. The fully finished basement adds versatility for a home office, gym, or extra storage, rec room or children's play room! Close to parks, trails, shops, and great schools, with easy highway access & public transit. Move-in ready and thoughtfully updated, this home offers a great balance of modern style and classic charm. (id:54662)
RE/MAX Escarpment Realty Inc.











