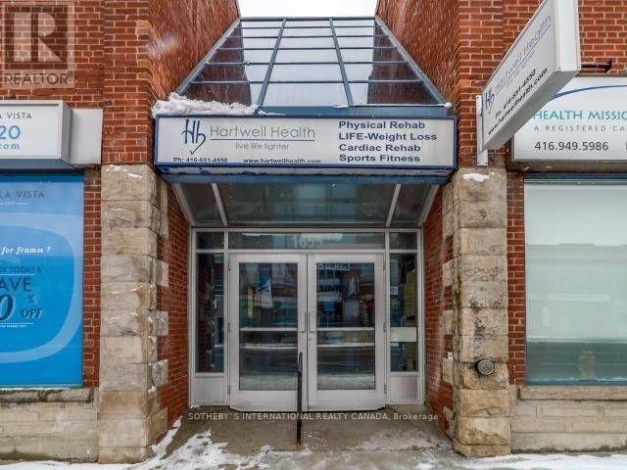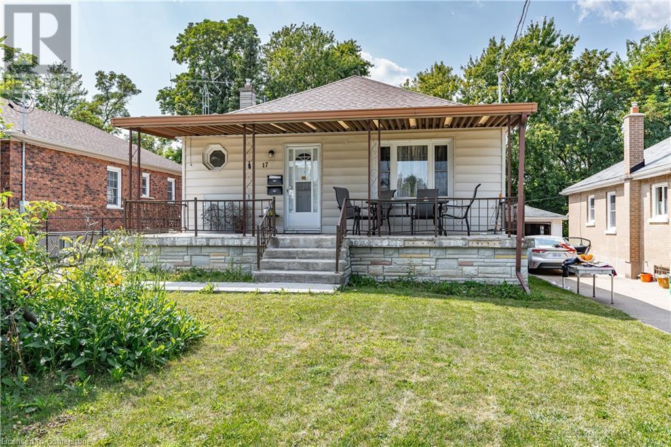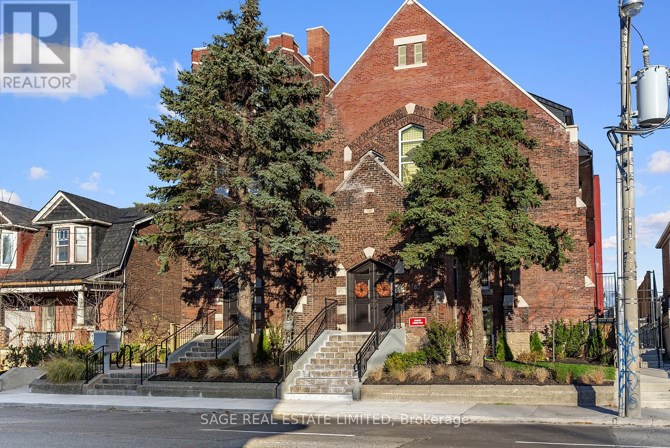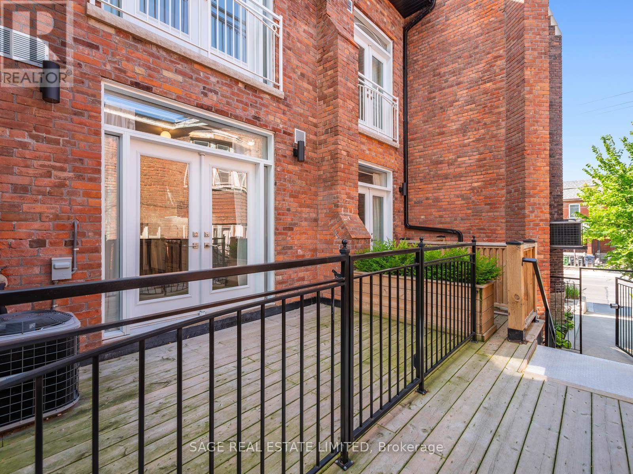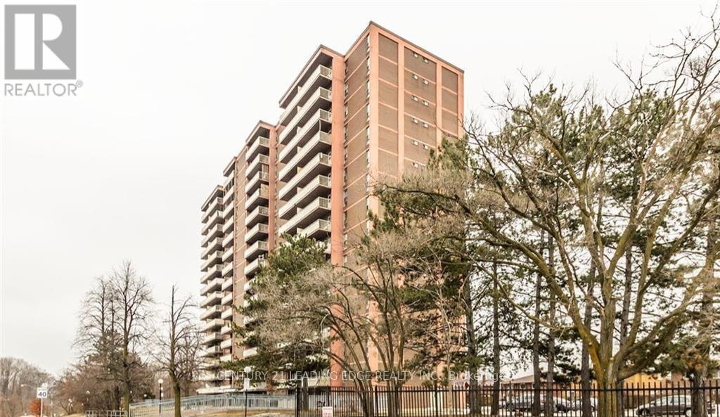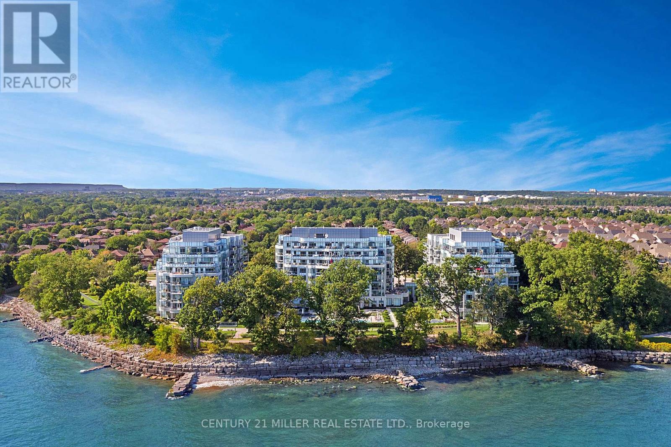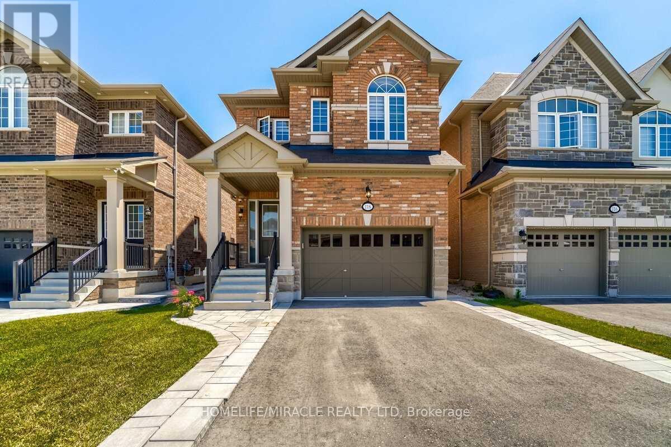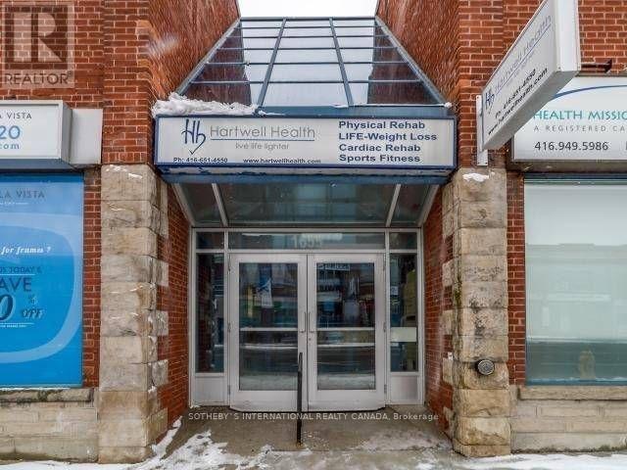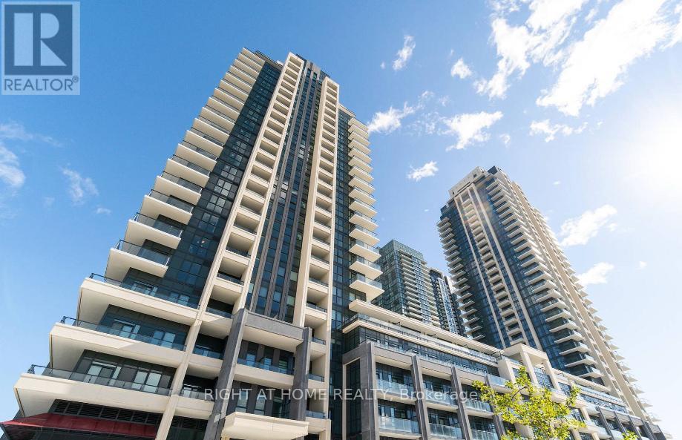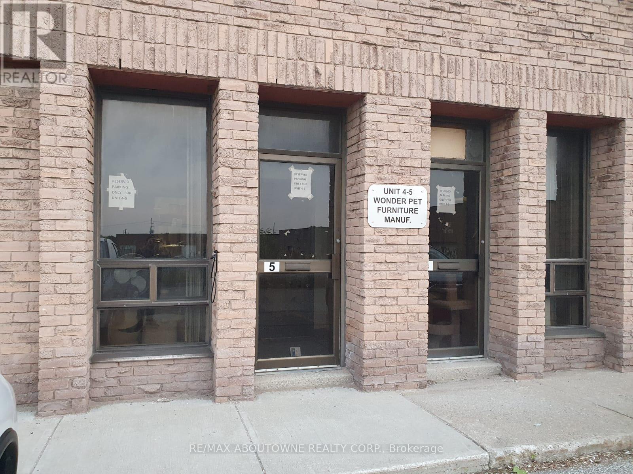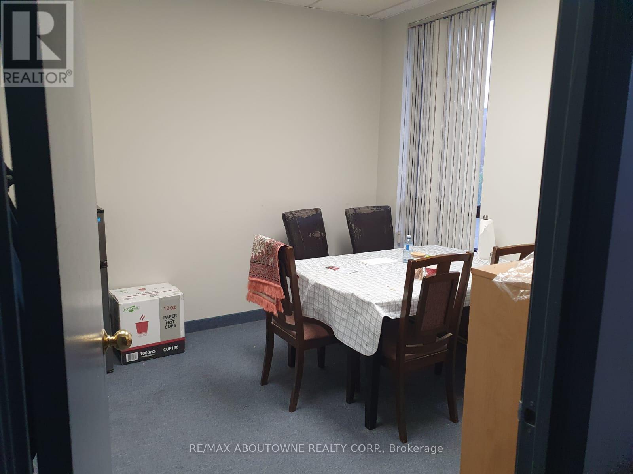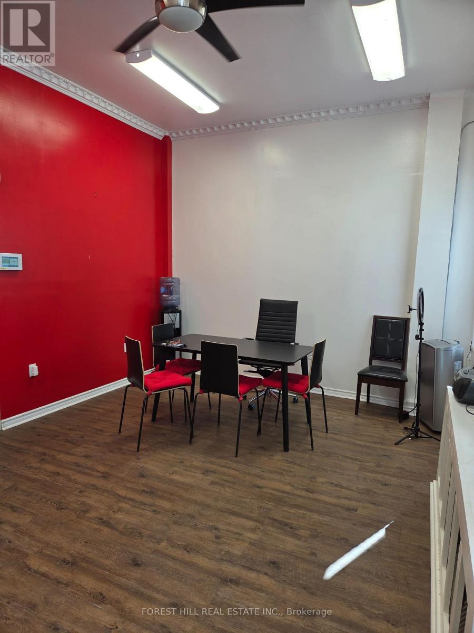918 Apple Hill Lane
Kitchener, Ontario
Beautiful 3-story stacked townhome, Freshly painted throughout unit, including kitchen cabinets. featuring 3 bedrooms and 2 bathrooms. The open-concept main floor boasts a spacious, upgraded kitchen and a large balcony, perfect for entertaining. The master bedroom includes a private balcony for relaxing outdoors. Located in a prime area with convenient access to public transportation. Dont miss out on this amazing opportunity! (some pics shown on listing are modified for virtual staging.) (id:59911)
Right At Home Realty
Whw601 - 155 Mccrearys Beach Road
Drummond/north Elmsley, Ontario
Like-New Resort Cottage! Priced to Sell! Are you looking to escape the hustle and bustle of the city? Purchase a resort cottage to call your home-away-from-home for 26 weeks a year, in Cottage Country! Check out this amazing (and nearly new) pre-loved 2 bedroom, 1 bathroom resort cottage for sale at McCrearys Beach Resort in Perth, Ontario. Fully furnished & move in ready today! Start enjoying making family memories in this perfect starter cottage. Comes with all appliances, furniture, window coverings and best of all, a 5 year warranty, so you can rest assured you made the right choice for you and your family.*For Additional Property Details Click The Brochure Icon Below* (id:59911)
Ici Source Real Asset Services Inc.
Mbr143 - 155 Mccrearys Beach Road
Drummond/north Elmsley, Ontario
This three-bedroom haven exudes elegance and comfort, with bright, airy interiors and captivating sunrise and sunset views of Mississippi Lake. The open-concept living area is perfect for relaxation and entertaining. The master bedroom boasts a queen bed while the other two bedrooms include bunk beds. Cottage upgrades include a front deck, and the cottage comes fully furnished along with a 5 year mechanical warranty.*For Additional Property Details Click The Brochure Icon Below* (id:59911)
Ici Source Real Asset Services Inc.
8 Brookfield Avenue
Ingersoll, Ontario
Welcome to this stunning custom built property located less than 5 minutes from Hwy 401 in Ingersoll. Located in a pristine and sought after neighborhood, this home blends small town charm with the convenience of access to urban amenities. This home was custom built in 2017 with function and quality in mind. Features 9ft ceilings on the main floor and walkout basement level. The open concept main floor with walkout to a covered upper deck is perfect for family living and entertaining. The bright and airy kitchen features an island, granite counter tops, soft close cabinets/drawers and a large walk in pantry! Main level includes a laundry room which has direct access to the private 2 car garage. 4 sizeable bedrooms on the upstairs level, including the master suite which boasts a spacious ensuite bathroom. The walkout basement feels just as bright and welcoming as the upstairs with almost 700 square feet of more living space including a full kitchen, complete with it's own center island and granite counter top. The lower level also has a bedroom with large windows, full bathroom and its own laundry room. The walkout from the lower level takes you to another covered deck. This space is perfect for entertaining, family time, an in-law suite, guests or even rental potential! The backyard has been meticulously designed with quality time in mind as it has a fully fenced yard, stamped concrete patio, fire pit, play structure and covered deck with a misting system to keep you cool on those hot summer days. There are also natural gas hookups for bbqs on both the main level deck and the basement patio. Also included: owned water softener and filter system, HVAC, rough in for central vac, 2 fridges, 2 stoves, 2 washers, 2 dryers, 2 microwave ovens and 2 dishwashers. Located close to highly rated schools, in a desirable neighborhood and Including all high end finishes throughout, there are so many features to this home, you must see it to believe it! (id:59911)
Spectrum Realty Services Inc.
307 - 12 Beckwith Lane
Blue Mountains, Ontario
Experience the allure of Mountain House AVAILABLE JULY, AUGUST, SEPTEMBER with this stunning 3-bedroom, 2.5-bathroom end unit condo, now available for a seasonal furnished rental. Nestled at the foothills of Blue Mountain, this home boasts a gourmet kitchen with built-in stainless steel appliances and an induction cooktop. Cozy up by the gas fireplace in the living room while soaking in panoramic views of Blue Mountain. The primary bedroom offers a queen bed, TV, mountain vistas, and a private 3-piece ensuite. The second bedroom features a queen-sized bed, while the third bedroom includes a double bed, sharing a 3-piece washroom. Indulge in resort-style amenities such as a year-round outdoor heated pool, hot tub, sauna, workout and yoga rooms, and an après lodge with a fireplace. Discover nearby trails leading to Blue Mountain Village, with Collingwood just a short drive away. Don't miss out on this exceptional rental opportunity! Tenants to provide their own linens. Utilities (gas/hydro) are additional and deducted from the security deposit upon its return. (id:59911)
Exp Realty
315 - 1235 Richmond Street
London East, Ontario
Great Investment Opportunity Or Live In Yourself! Spacious 2 Bed 2 Bath in Luxury Building that is University of Western Ontario! This is the premium destination for students living in London. The current lease is in place until April 26, 2025 and the Seller has terminated the management contract and has informed the tenant they will not renew the lease (unless the buyer wants to keep the tenant currently paying $2390/month. Buyers can use the property for themselves after the lease term. (id:59911)
RE/MAX Excel Realty Ltd.
1655 Dufferin Street
Toronto, Ontario
Basement Unit Bright And Clean Basement Space Available In Professional Building. Convenient Access To Public Transport - 98 Walk Score! (Dufferin Bus And St. Clair Streetcars) Conveniently Located In The Vibrant St. Clair West Area. High Pedestrian Traffic And Door Entrance. No Parking. Includes Utilities, Suited For Office Or Over flow Storage. The Area Is Tiled With Hvac, two private spaces. (id:59911)
Sotheby's International Realty Canada
2102 - 55 Eglinton Avenue W
Mississauga, Ontario
Bright and Spacious 2 Bdrms+2 Full Baths Luxury Corner Suite In Crystal Building ForLease,High Ceiling, Functional Layout,Unobstructed-West View Of City and Creek, Morden NeutralPaint Color, Walking Distance To Everything--Mall, Transit, Medical Clinic.Mins To Square OneShopping Mall, Hwy-401/403/410/Qew/Bus Terminal/Go Train/Bus Stations. Building Amenities:Indoor Swimming Pool/Party Room/Dining Room/Gym/Guest Suite/Saunas/ Library/BusinessCentre/Outdoor Bbq Terrace (id:59911)
Aimhome Realty Inc.
17 Prestwick Avenue
St. Catharines, Ontario
Situated on a 43' x 110' property, this 3+2 bedroom, 2 bathroom bungalow has a fully-finished lower level with a self-contained in-law suite. The upper level features a spacious front porch, a foyer with a storage closet, an open-concept living/dining room, an updated kitchen with white cabinetry and stainless steel appliances, private stackable laundry facilities, 3 spacious bedrooms and an updated 4 piece bathroom with a shower/tub combination. The lower level is a self-contained unit accessible by the side door. The lower level features a spacious foyer, an office/den, an updated eat-in kitchen with white cabinetry and stainless steel appliances, an updated 4 piece bathroom, large primary bedroom with large windows and double closets, a 2nd bedroom, private stackable laundry facilities, a utility room and a cold storage room. Updated doors, trim, and flooring throughout both units. Separate hydro meters & two electrical panels. Surfaced parking for 4 vehicles. Situated on a quiet street with no immediate rear neighbours - backing onto a local golf course. 2 exterior sheds. Buyer must assume tenants. (id:59911)
Royal LePage State Realty
3508 - 3525 Kariya Drive
Mississauga, Ontario
Freshly Painted And Professionally Cleaned Modern Executive Large Corner Condo On The 35thFloor With Amazing View Of The Lake And City. 3 Bedrooms, 2 Bathrooms, Large Balcony, Open Concept Living, 9 Feet Ceilings, And Floor To Ceiling Windows. Live In One Of The Best Buildings In Downtown Mississauga, Close To Public Transit, Walking Distance To The Best Schools, Steps To Square One Shopping Mall, Library, Newcomer Centre, Park, Movie Theatre ,Sheridan College & Transportation Services. (id:59911)
Sutton Group-Admiral Realty Inc.
402 - 10 Graphophone Grove
Toronto, Ontario
If you are looking to experience modern urban living - This condo unit is what you have been looking for! This 1 bedroom + den suite offers sophisticated and modern design, 10' ceiling, Built-in appliances, efficient layout & South facing views of Toronto's skyline. All the amenities you could ever imagine are right outside your door. For true convenience, residents can easily access the recreational amenities on the third floor and wellness amenities on the twelfth floor. This family neighbourhood has pedestrian friendly streets that connect you to the park, community centre, amazing shops, restaurants, farmer's market, public transit, and much more! When it comes to food and drink, you're in the perfect spot! All that creates a truly unique and enjoyable living experience! Welcome Home! (id:59911)
Forest Hill Real Estate Inc.
21 Meadowcreek Road
Caledon, Ontario
Boasting Over 3,000 Square Feet Of Beautifully Designed Living Space, Step Inside And Experience A Spacious Layout That Effortlessly Combines Comfort And Style. The Large Dining Room Overlooks The Spacious Living Room, Which Features A Cozy Fireplace Perfect For Everyday Living And Entertaining. The Beautiful Chefs Kitchen Features An Abundance Of Storage, Sleek Stainless Steel Appliances, A Central Island, And A Breakfast Bar. The Primary Bedroom Complete With A Spa-Like 5-Piece Ensuite And Two Walk-In Closets. The Additional Bedrooms Are Generously Sized And Feature Large Closets. The Basement Offers A Large Recreation Room, Along With A Separate Office Area. Step Outside To Enjoy The Beautifully Updated Backyard Oasis, Complete With A Large Deck, Turf Area, And A Hot Tub; This Home Offers A Great Layout, Functional Spaces, And Thoughtful Updates. (id:59911)
RE/MAX Realtron Barry Cohen Homes Inc.
113 - 1183 Dufferin Street
Toronto, Ontario
Heritage Towns at Hallam - where timeless elegance meets contemporary charm in this converted church loft. Originally erected in 1912 as The Dufferin Street Presbyterian Church, this historic gem has been transformed into an exclusive enclave of just 14 distinct suites. Unit 113, offers a sprawling residence spanning over 1000 sq.ft. The well-appointed kitchen boasts stainless steel appliances and a gas stove, ensuring both style and functionality. Spread across multiple levels, the suite hosts three bathrooms strategically positioned on each floor, a generous den adaptable for either a nursery or a home office, and a spacious third-floor primary bedroom with a 4-piece ensuite. Your future home not only offers a sanctuary within its walls but also provides a gateway to the vibrant local community. Immerse yourself in the eclectic culture of Toronto's Bloordale Village, just steps away. All open city permits are now closed, and quick move-ins possible! (id:59911)
Sage Real Estate Limited
114 - 1183 Dufferin Street
Toronto, Ontario
Heritage Towns at Hallam - where timeless elegance meets contemporary charm in this converted church loft. Originally erected in 1912 as The Dufferin Street Presbyterian Church, this historic gem has been transformed into an exclusive enclave of just 14 distinct suites. Unit 114, offers a sprawling residence spanning over 1000 sq.ft. The well-appointed kitchen boasts stainless steel appliances and a gas stove, ensuring both style and functionality. Spread across multiple levels, the suite hosts three bathrooms strategically positioned on each floor, a generous den adaptable for either a nursery or a home office, and a spacious third-floor primary bedroom with a 4-piece ensuite. Your future home not only offers a sanctuary within its walls but also provides a gateway to the vibrant local community. Immerse yourself in the eclectic culture of Toronto's Bloordale Village, just steps away. All open city permits are now closed, and quick move-ins possible! **EXTRAS** Explore the local art scene, savor diverse culinary delights, and discover local galleries. This suite is more than a residence; it's a testament to the seamless integration of history in one of Toronto's most vibrant neighborhoods. (id:59911)
Sage Real Estate Limited
103 - 1183 Dufferin Street
Toronto, Ontario
Heritage Towns at Hallam - where timeless elegance meets contemporary charm in this converted church loft. Originally erected in 1912 as The Dufferin Street Presbyterian Church, this historic structure has been transformed into an exclusive enclave of just 14 distinct suites. Unit 103, offers a sprawling residence spanning over 980 sq.ft. The well-appointed kitchen boasts a custom island, stainless steel appliances and a gas stove, ensuring both style and functionality. Spread across multiple levels, the suite hosts three bathrooms strategically positioned on each floor, a generous den adaptable for either a nursery or a home office, and a spacious third-floor primary bedroom with a 4-piece ensuite. Your future home not only offers a sanctuary within its walls but also provides a gateway to the vibrant local community. Immerse yourself in the eclectic culture of Toronto's Bloordale Village, just steps away. All open city permits are now closed, and quick move-ins possible! **EXTRAS** Explore the local art scene, savor diverse culinary delights, and discover local galleries. This suite is more than a residence; it's a testament to the seamless integration of history in one of Toronto's most vibrant neighborhoods. (id:59911)
Sage Real Estate Limited
108 - 1183 Dufferin Street
Toronto, Ontario
Heritage Towns at Hallam - where timeless elegance meets contemporary charm in this converted church loft. Originally erected in 1912 as The Dufferin Street Presbyterian Church, this historic structure has been transformed into an exclusive enclave of just 14 distinct suites. Unit 108, offers a unique, two-level layout measuring in at over 770 sq.ft. The well-appointed kitchen boasts stainless steel appliances and a gas stove, ensuring both style and functionality. The open-concept main floor, allows for seamless conversations from one room to the next. The second floor has an adaptable work-from-home space, ensuite laundry and a 4 piece bathroom. Tons of light flows into the spacious bedroom, which is complemented by ample closet space. Your future home not only offers a sanctuary within its walls but also provides a gateway to the vibrant local community. All open city permits are now closed, and quick move-ins possible! **EXTRAS** Explore the local art scene, savor diverse culinary delights, and discover local galleries. This suite is more than a residence; it's a testament to the seamless integration of history in one of Toronto's most vibrant neighborhoods. (id:59911)
Sage Real Estate Limited
201 - 235 Grandravine Drive
Toronto, Ontario
Bright And Spacious 1+1 Bedroom Apartment, move in condition. Bonus**All Utilities Are Included In The Price**, Everything Is Close By- 401, Allen Rd, TTC In Front Of The Building, New Subway Station Finch West, York University, Shopping, Schools, Community Centers. Quiet Location Surrounded By Green Space And Residential Area. Parking on rent available at $50/month. (id:59911)
Century 21 Leading Edge Realty Inc.
502 - 3500 Lakeshore Road W
Oakville, Ontario
Beautiful water and forest views from inside this suite at one of Oakvilles most desired condominium buildings Bluwater Condominiums! Enjoy complete privacy as this unit is located on the outside of the building, not facing the interior courtyard. This two bedroom plus den, two bathroom condo offers 1,205 sq. ft. of living space with exceptional views from every room. The top of the line kitchen has built in European appliances and Caesarstone counters overlooking the living room and dining room and is perfect for those who love to entertain. The master retreat offers a walk-in closet and spa like ensuite with separate soaker bathtub and full glass shower! Finest finishes throughout include Hardwood floors, Kohler fixtures, Upgraded light fixtures, Window Coverings, Gas BBQ hookup on balcony the list goes on! Two parking spots and one locker included. Prime location with access to endless kilometers of treed walking and biking trails. The amenities in this condo make you feel like you are living in a hotel! 24 Hours concierge and security, Party room with built in bar and catering kitchen, Exercise Room, Hot Tub, Steam Showers & Sauna, Outdoor Pool & Hot Tub, Guest Suites & More! (id:59911)
Century 21 Miller Real Estate Ltd.
118 Morningside Drive
Halton Hills, Ontario
Beautiful Detached Home W/10 Ft Ceiling On Main Floor, Dining Room With Hardwood Floors, Large Kitchen With Eat In Area, S/S Appliances, Quartz Countertops, Extended Cabinets, Walk Out To Enclosed Fence Backyard. Family Room W/Gas Fireplace And Hardwood Floors. 2nd Floor With 9Ft Ceilings, 4 Good Size Bedrooms, Continue To Lower Level With Access To Garage, And Side Entrance To Finished Basement With Kitchen, Rec. Room, 5th Bedroom, Laundry Room, 4Pc Washroom And Cellar. (id:59911)
Homelife/miracle Realty Ltd
203 - 1655 Dufferin Street
Toronto, Ontario
Open, Airy and Bright - Perfect For Any Medical Or Office Use On Second Floor. Well laid out floor plan with 3 private offices. Available In A Primarily Medical Building. Unit Also Has A Sink For Private Use. Conveniently Located In The Vibrant St. Clair West Area. High Pedestrian Traffic And Convenient Access To Public Transit - 98 Walk Score! (Dufferin Bus And St. Clair West Cars). Suited For Many Clean Professional Uses. (id:59911)
Sotheby's International Realty Canada
804 - 4085 Parkside Village Drive
Mississauga, Ontario
Modern Corner Unit With Wraparound Balcony and Fantastic Layout. The Kitchen Features Granite Counters, Stainless Steel Appliances And Modern Fixtures. With Over 900 Square Feet Of Living Space, This Unit Has A Very Efficient Layout With Two Spacious Bedrooms, Each With Access To Their Own 4-Piece Bathroom. Laminate Floors Throughout And Floor-To-Ceiling Windows Flooded With Natural Light. Ensuite Laundry, Underground Parking And Storage Included. Unbeatable Location in the City Centre! (id:59911)
Right At Home Realty
4-5 - 5511 Tomken Road
Mississauga, Ontario
Fantastic Opportunity To Own A Turn-Key Business. Well Established Pet Furniture Manufacturing For Sale Without Property. Big Potential For Growth With Over 10 Years Of Superior Delivery & Expertise (id:59911)
RE/MAX Aboutowne Realty Corp.
4-5 - 5511 Tomken Road
Mississauga, Ontario
Large Workshop, 2 Offices, 2 Dock Level Doors. Good Clear Height, Attractive , Great Location. Close To Major Highways - 401, 403, 410 And Airport.Brokerage Remarks (id:59911)
RE/MAX Aboutowne Realty Corp.
Main Flr - 1060 Old Derry Road
Mississauga, Ontario
ONE OF THE MANY HISTORIC AREAS IN MISSISSUGA, MEADOWVALE VILLAGE A VIBRANT COMMUNITY IN THE LARGER MEADOWVALE AREA SURROUNDED BY MANY HOMES ON 2ND LINE AND HISTORIC TRAIL.QUICK ACCESS TO MAVIS RD, MISSISSAUGA RD AND HIGHWAYS 401 AND 407.SHORT WALK TO THE CONSERVATION AREA AND PARK. THERE IS EVEN A TENNIS COURT CLOSE BY.HERE IS A CHANCE TO OPERATE A BUSINESS LOCATED IN A HIGHLY DESIRED LOCATION.PERHAPS ONE OF THE LAST COMMERCIAL SPACES AVAILABLE IN THIS HIGHLY DESIRED NEIGHBOURHOOD.ZONE C1-13 : VARIED RETAIL USE.( BUYER TO CONFIRM WITH CITY OF MISSISSAUGA)CURRENTLY AN OFFICE. APPROXIMATELY 700 SQUARE FEET WITH PARKING.THIS SPACE BOASTS A KITCHENETTE, 2 PIECE WASHROOM AND A CLOSET.UNFINISHED BASEMENT HAS POTENTIAL FOR STORAGE. (id:59911)
Forest Hill Real Estate Inc.






