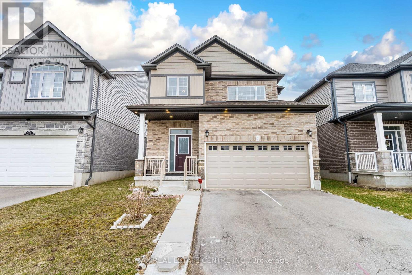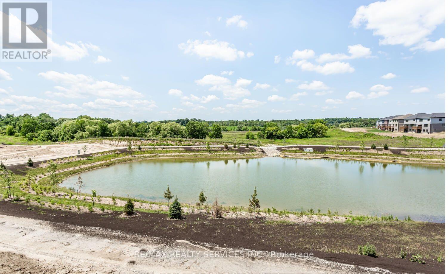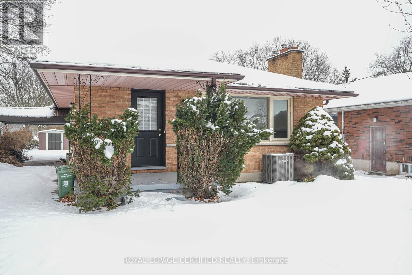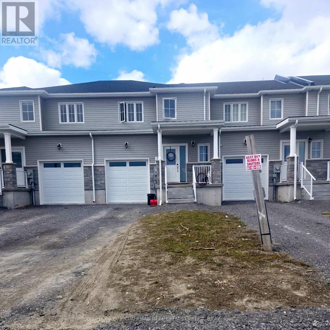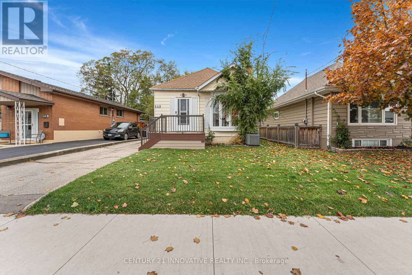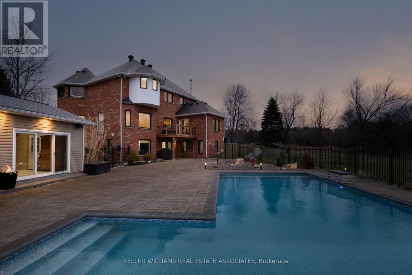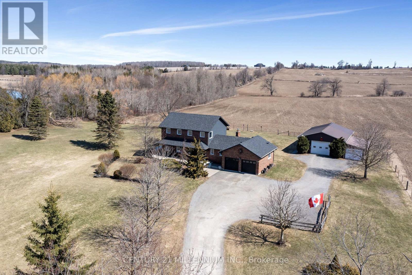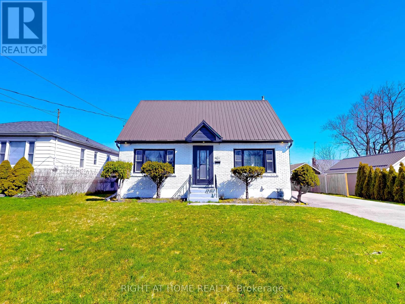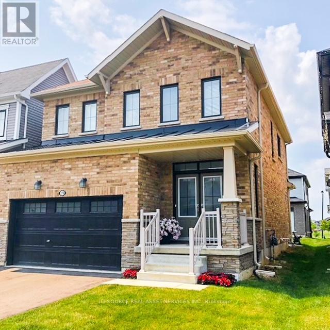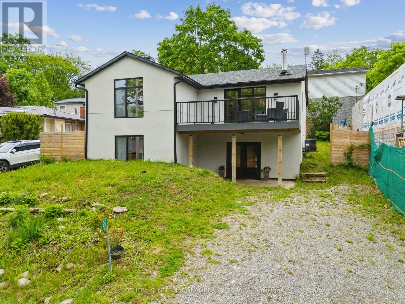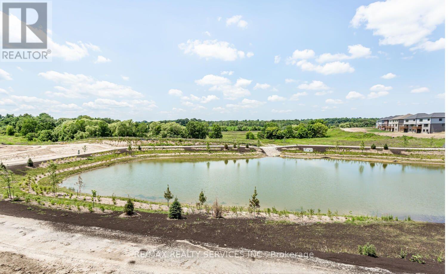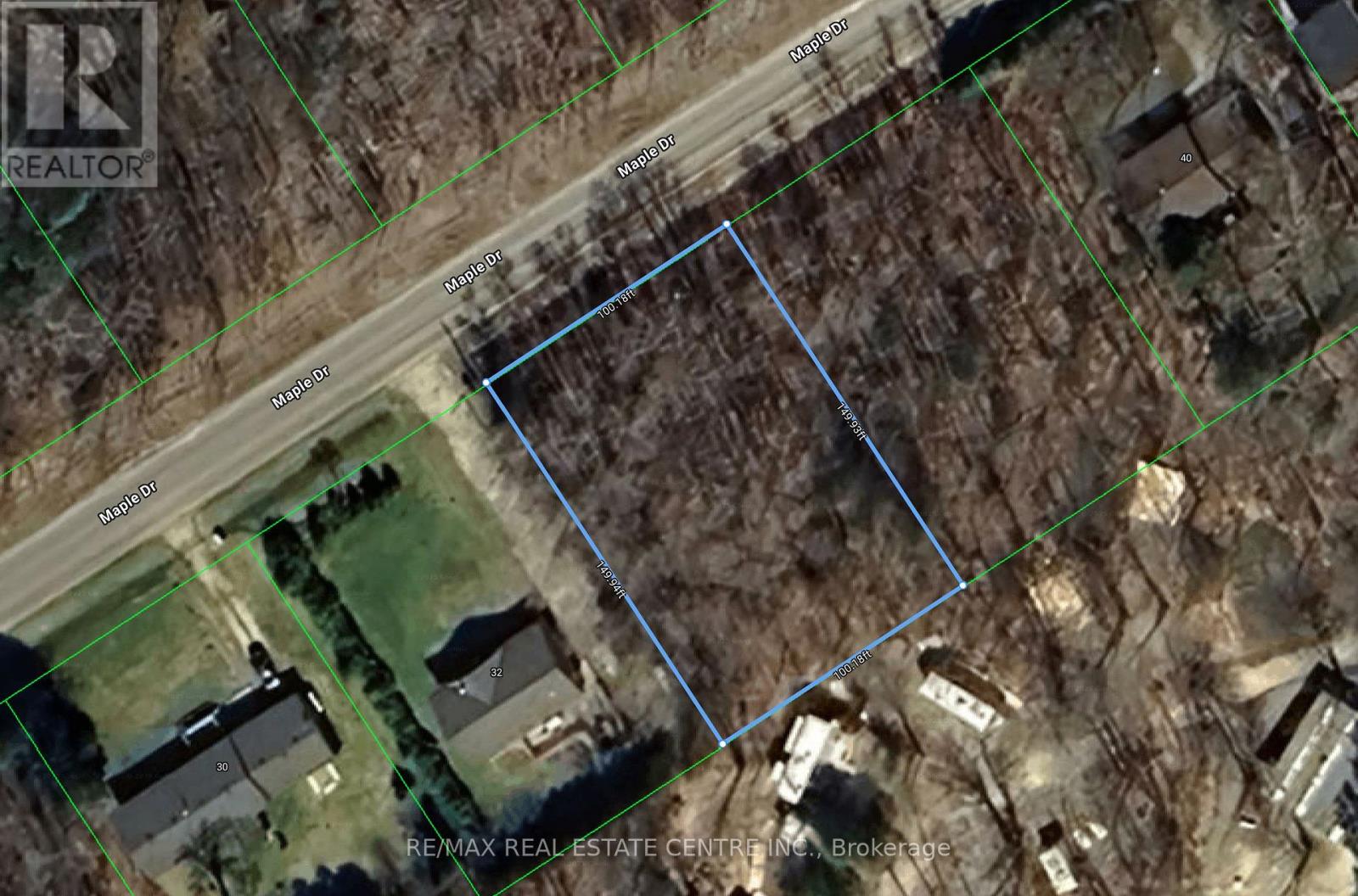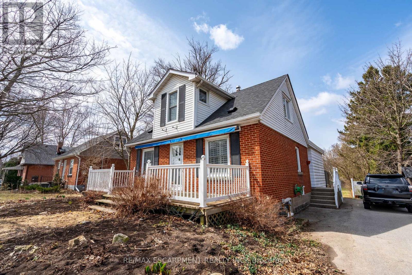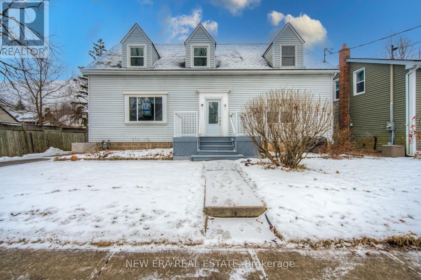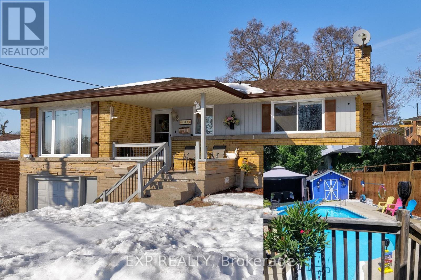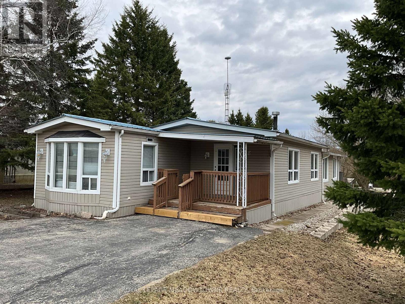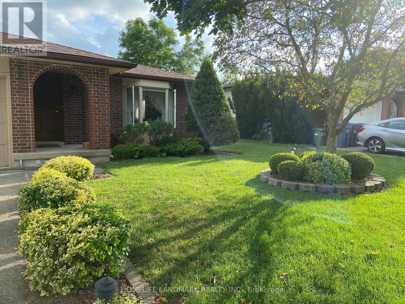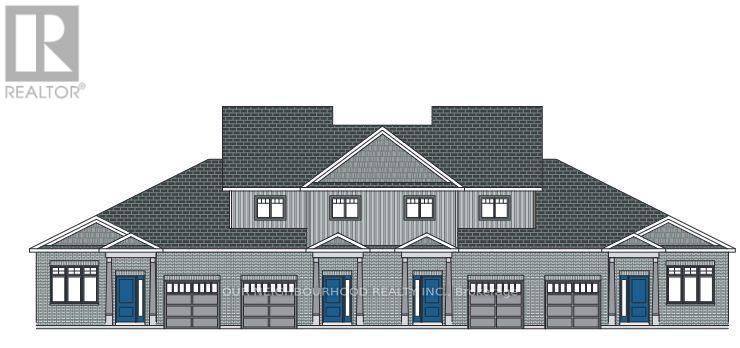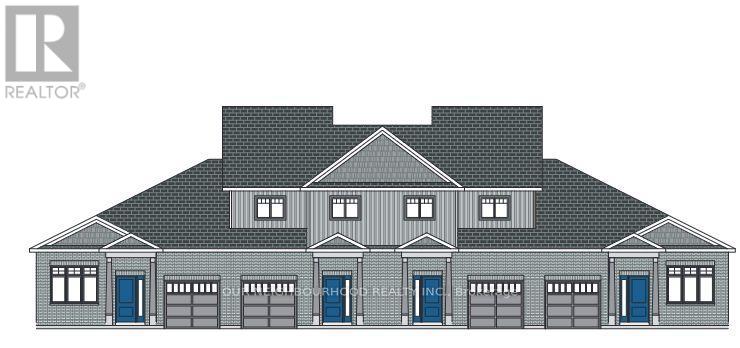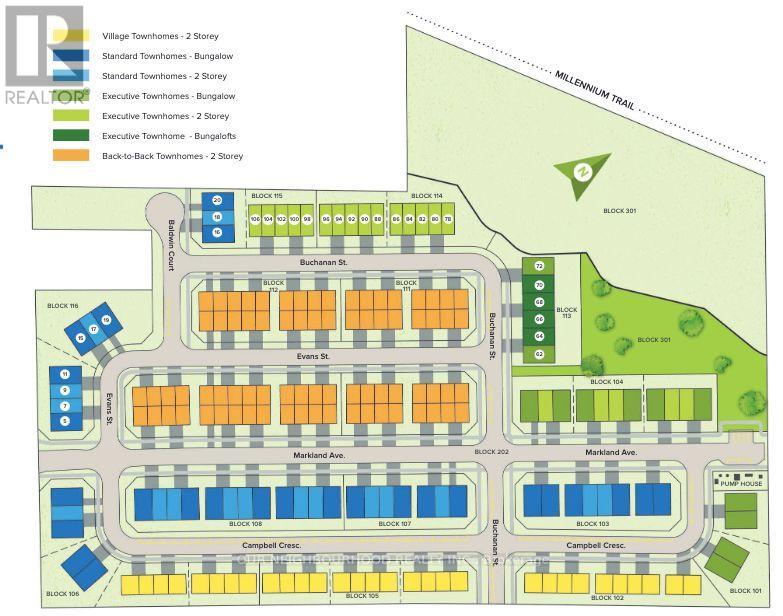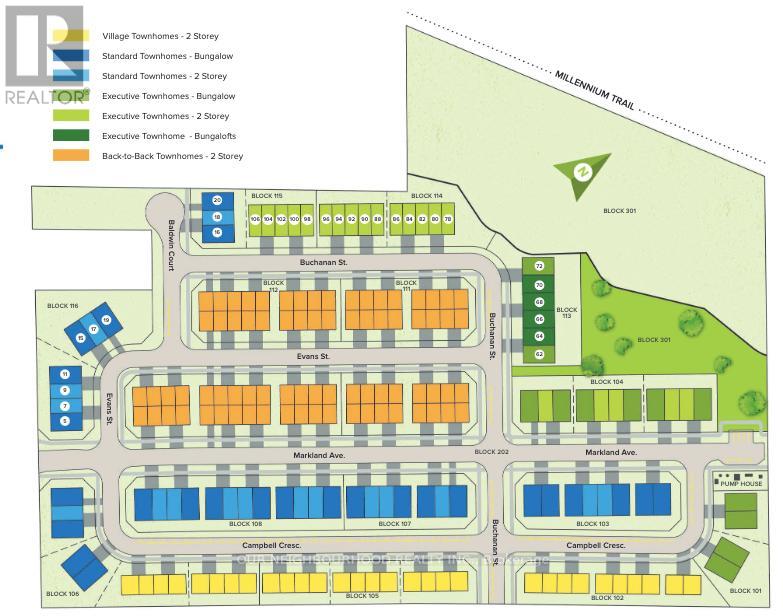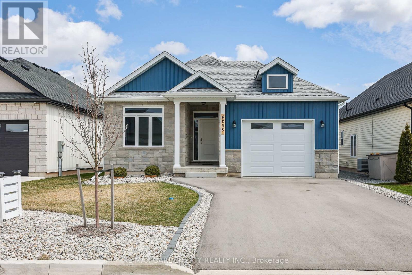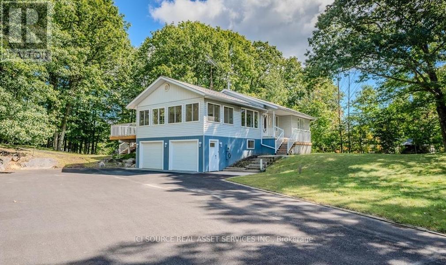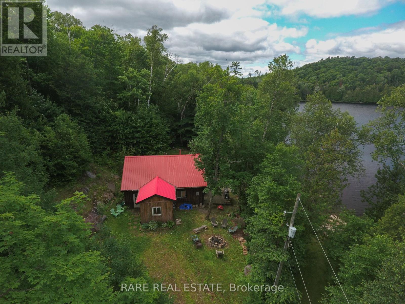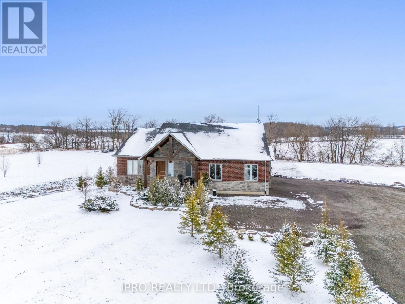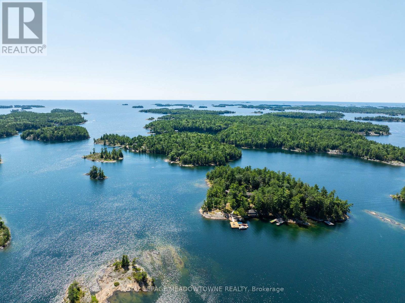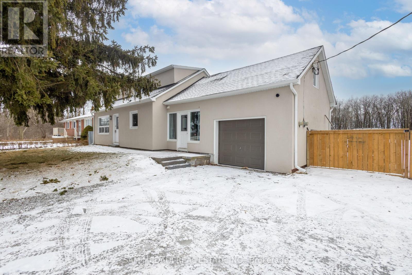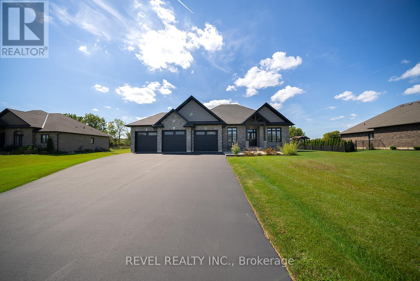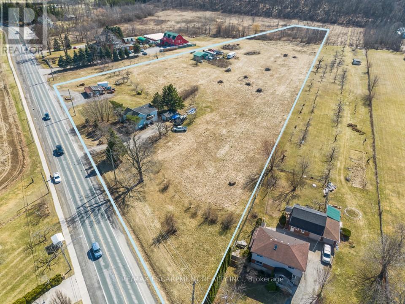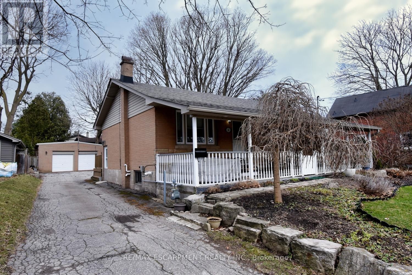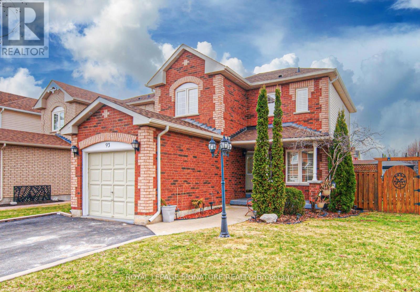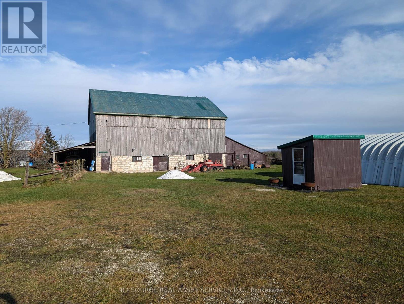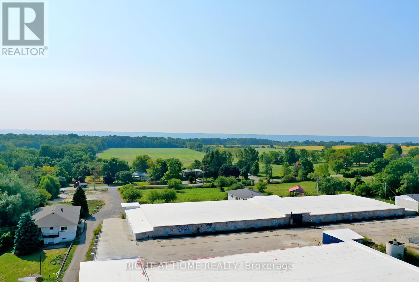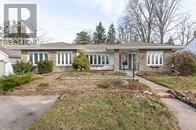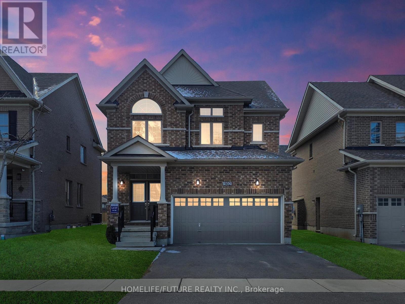412 Freure Drive
Cambridge, Ontario
Stunning Family Home with Elegant Upgrades ThroughoutWelcome to this beautifully designed home featuring soaring 9-foot ceilings that enhance the sense of space and light throughout. Step into a warm and inviting foyer with rich hardwood flooring, leading seamlessly into the heart of the home.The upgraded kitchen is a true showstopper, boasting stainless steel appliances, a built-in microwave, gas range, granite countertops, and a double sinkperfect for everyday living and entertaining. The adjacent breakfast room includes a stylish breakfast island and continues the hardwood flooring, creating a cohesive and modern feel.This home offers 4 beautiful & spacious bedrooms, 1 well-appointed kitchen, and 3 upgraded bathrooms featuring quartz countertops and contemporary finishes. Every detail has been thoughtfully curated for both comfort and style.The backyard offers a private outdoor oasis ideal for relaxing, gardening, or enjoying time with loved ones. Don't miss your chance to own this thoughtfully designed and upgraded home! (id:59911)
RE/MAX Real Estate Centre Inc.
86 Bellhouse Avenue
Brantford, Ontario
BEAUTIFUL HOUSE THAT BACKS ONTO A POND IS AVAILABLE FOR SALE. This 4 Bedroom, 4 Bathroom Home Offers Generous Living Space With 9' Ceilings On The Main Floor WITH The Deck Off Of The Breakfast Provides A Stunning Outdoor Dining Experience Overlooking All That Nature Has To Offer. Modern all Brick Exterior Provides A Classic Look And Feel. With A Double Car Garage Plus Plenty Of Parking Space, You Have Everything You Need. (id:59911)
RE/MAX Realty Services Inc.
637 Ross Street
London East, Ontario
Great opportunity for first time home buyer or Investment property with Extra Income potential!! Bungalow with 3 Bedrooms, Hardwood floors and Kitchen on the main level newly renovated, Family room and 4th bedroom/ office in the lower level. (id:59911)
Royal LePage Certified Realty
13 Glacier Crescent
Belleville, Ontario
Gorgeous Townhouse Available For Lease In A High Demand Community In Belleville. This Lovely Home Features 3 Spacious Bedrooms, Spacious Living Room, Open Concept Layout, Large Windows. The Kitchen Is Equipped With High End S/S Appliances. No Carpet Throughout The House. The Primary Bedroom Features A Spacious Walk In Closet And Ensuite Washroom. 2nd And 3rd Bedrooms Are Spacious And With Inbuilt Closets. Seperate Linen Closet. Seperate Spacious Laundry Room With Storage Space. Huge Windows Throughout The Home For Ample Amount Of Natural Sunlight. Enjoy 9 Ft., High Ceilings !!! Eco Friendly Window Coverings Installed In All Rooms. The Basement Is Unfinished & Is Great For Extra Storage. Nestled In A Newly Developed Community. Perfect For A Family To Live, Enjoy And Entertain In The Spacious Home. Access To The Garage From 2 Sides (Front Entrance And From The Main Leve). Garage Is Equipped With Auto Garage Opener System, Close To All Amenities Such As Schools, Banks, Restaurants, Grocery Stores. Public Transit, Hwys , Shopping Malls. Minutes Drive To Downtown Belleville. (id:59911)
Homelife/cimerman Real Estate Limited
39 Delena Avenue N
Hamilton, Ontario
Welcome To This Lovely Detached Bungalow Located On A Quiet, Family-Friendly Street In East Hamilton. This Property Offers The Perfect Combination Of Charm And Modern Updates, Making It An Excellent Choice For First-Time Buyers, Growing Families, Or Investors. Inside, Youll Find A Spacious And Bright Living Room Combined With A Dining Area Ideal For Entertaining, A Beautiful Kitchen With Plenty Of Storage And Its Own Separate Pantry. A Fully Finished Basement With a 2Pc Bathroom And A Side Entrance. Step Outside To Enjoy The Large Covered Deck Perfect For Outdoor Gatherings Or Simply Relaxing. A Private Driveway Offering Convenient Parking For Upto 4 Cars. Situated In A Prime Location, 39 Delena Ave N Is Close To Schools, Parks, Shopping, Dining, And Public Transit. Quick Access To Major Highways Makes Commuting A Breeze. Don't Miss This Opportunity To Own A Beautiful Home In A Great Neighborhood! Schedule Your Viewing Today. **EXTRAS** Kitchen (2022), Pot lights (2022), Main Floor Pot lights (2022), Main Floor Vinyl Flooring (2022). (id:59911)
Century 21 Innovative Realty Inc.
111 Stephenson Way
Minto, Ontario
WELCOME TO 111 STEPHENSON WAY, AN ELEGANT END-UNIT TOWNHOUSE LOCATED IN THE CREEK BANK MEADOWS SUBDIVISION IN PALMERSTON. MODEL - THE MEADOW. UNIT IS JOINED ONLY AT THE GARAGE (FEELS LIKE A SEMI-DETACHED). BUILT BY LOCAL BUILDER WRIGHTHAVEN HOMES. THIS HOME HAS OPEN CONCEPT LIVING, MODERN KITCHEN WITH GRANITE COUNTERTOPS AND STAINLESS STEEL APPLIANCES, PANTRY, WITH A WALKOUT TO YOUR DECK FROM YOUR FAMILY ROOM. THIS HOME IS LOCATED IN A QUIET UPSCALE NEIGHBOURHOOD CLOSE TO SHOPPING, SCHOOLS, PARKS, CHURCHES AND THE TOWN CENTRE. PRIMARY BEDROOM WITH A WALK-IN CLOSET AND AN ENSUITE BATHROOM. LAUNDRY CLOSET LOCATED CONVENIENTLY ON THE 2ND FLOOR. BASEMENT HAS A ROUGH-IN FOR A 3-PC BATHROOM AND A UTILITY/STORAGE AREA, AND AMPLE ROOM FOR A FUTURE REC ROOM OR A BEDROOM. (id:59911)
Royal LePage Credit Valley Real Estate
9343 Wellington 22 Road
Erin, Ontario
Welcome To 9343 Wellington Road 22, Erin A Captivating 22-Acre Estate Offering Over 4000 Sq.Ft. Of Finished Above-Grade Living Space. This Dream Oasis Features 4+1 Bedrooms, 4 Bathrooms, And A Winding Driveway Leading To A Double Car Garage With Parking For 10 More Vehicles. Step Inside To A Grand Foyer With A Stunning Wood Staircase. The Formal Living And Dining Rooms Are Bathed In Natural Light From Large Windows Overlooking The Picturesque, Tree-Lined Property. A Main Floor Office Easily Doubles As An Extra Bedroom. The Custom Kitchen Boasts Quartz Countertops, Pot Lights, A Large Peninsula, Tile Backsplash, Built-In Stainless Steel Appliances, And A Coffee Bar. The Family Room Features A Wood Stove, Expansive Windows, And A Walkout To The Deck Overlooking The Backyard And Pool. A Convenient 2-Piece Bath, Mudroom, And Laundry With Garage Access Complete The Main Level. Upstairs, The Primary Suite Offers A Walk-In Closet, Large Windows, And A Luxurious 5-Piece Ensuite With A Jetted Soaker Tub. Three Additional Bedrooms Share A 5-Piece Bathroom. The Fully Finished Walkout Basement Provides A Separate Living Space With A Bedroom, Eat-In Kitchen, Living Room, 3-Piece Bath, And Patio Access Ideal For In-Laws Or Multigenerational Living. Outside, Enjoy A Resort-Style Backyard With A 20'X40' Saltwater Pool, Hot Tub, And Pool House Featuring A Wood Stove, Cocktail Bar, And Mini-Split System. Located Minutes From Downtown Erin, Schools, Shopping, And Major Highways This Is Country Living At Its Finest! (id:59911)
Keller Williams Real Estate Associates
5653 Eighth Line
Erin, Ontario
Here you go! A picturesque property spreading across 2 acres, nestled in a serene countryside setting. This family home features 4+2 bedrooms and is loaded with upgrades. Sunlight pours through the windows and fills the rooms with natural light. In the kitchen, your family will gather around the large island that seats 6 people comfortably, opening to a spacious dining room and warm and cozy family room with wood burning fireplace. Walk out to the brand new enormous deck to catch the full day sun after tending to your raised gardens with a watering system. Upstairs are 4 lovely bedrooms and 2 renovated baths. The fully finished basement has a rec room with wood stove ready for the whole team to watch the game, plus 2 more bedrooms and a walk up into the 2-car garage. The list of upgrades is endless and shows pride of ownership in every corner. And now the shop! 28 X 47 feet with a poured concrete floor, high ceilings, insulation, and heat, plus 2 roll up doors and bright lighting. The location is perfect, a nice quiet road yet only minutes to schools and shopping in the Village of Erin. The commute to the GTA is an easy 35-minute drive, or 15 minutes to the GO train. Country living is waiting for you! (id:59911)
Century 21 Millennium Inc.
6077 Coholan Street
Niagara Falls, Ontario
Beautifully renod 1.5-storey home w/ in-law suite & detd dbl garage in a sought-after NNiagara Falls neighborhood. Close to schools, parks, shopping, restaurants & hwy access. Thisstylish home has updates from 2022, incl a bright, open-concept main flr w/ painted walls inmodern colors, German-engineered plank flrs, & pot lighting. Updated kitchen w/ quartzcounters, ceramic backsplash, plenty of cupboards, & breakfast bar opening to dining area & livrm w/ gas f/p. Main flr bdrm & chic 4-pc bath w/ floor-to-ceiling porcelain tile. 2nd flroffers 2 good-sized bdrms, incl primary w/ 2-pc ensuite. Finished bsmt has sep entrance, 2ndkitchen w/ new cupboards, countertops, & centre island opening to inviting liv rm, spaciousbdrm, & 3-pc bath. Quaint fenced backyard w/ patio. Expansive concrete drvwy for plenty ofparking. Updated 200 amp electrical panel. Please note, current tenants will be moving outprior to closing date. Pre-listing inspection completed and available upon request. A wonderful move-in ready home! (id:59911)
Right At Home Realty
59 Malcolm Crescent
Haldimand, Ontario
Spacious 4 Bedrooms, 2.5 bathrooms all brick. Located the family friendly Avalon Empire community in Caledonia, On. Primary bedroom with wall- in closet and nice ensuite. 3 more generous bedrooms and main bathroom with 2nd floor laundry room. High ceilings. Upgraded engineered hardwood floors in main and 2nd floor hallway area. Gas fireplace create warm and cozy atmosphere. Unfinished basement ready for your imagination. Spacious driveway and 1-1/2 car garage for extra parking with car garage door opener. Close to all amenities. Minutes from Hamilton and main Hwy. 2 blocks from park, school that is being built. *For Additional Property Details Click The Brochure Icon Below* (id:59911)
Ici Source Real Asset Services Inc.
25 Silver Birch Street
Kawartha Lakes, Ontario
Escape to the wonderful waterfront community of Thurstonia! Luxe Scandi-inspired four-season home just under 1800 square feet of total living space with 4 bedrooms and 2 bathrooms. Renovated top to bottom in 2022 with high quality finishes. Bright and airy, high ceilings, beautiful stucco exterior and black framed windows. Engineered hardwood floors throughout and oak staircase, composite deck off dining room with aluminum railings. Gorgeous kitchen with stainless steel appliances, quartz counter, marble backsplash. Wood stove in the dining room, main floor laundry, pax closets in the primary bedroom and hallway. New exterior and interior doors, updated hardware, baseboards and trim. Central air added plus, deck and new fence in the backyard. The village of Thurstonia has two public beaches with weed free swimming and north west exposure for blazing sunsets. Public boat launch and marina with dock spaces to rent. Only 20 minutes to Bobcaygeon and Lindsay. An hour and a half from the Greater Toronto Area (GTA). Offers anytime. (id:59911)
Sotheby's International Realty Canada
86 Bellhouse Avenue
Brantford, Ontario
BEAUTIFUL HOUSE THAT BACKS ONTO A POND IS AVAILABLE FOR RENT. This 4-Bedroom, 4-Bathroom Home Offers Generous Living Space With 9' Ceilings on the Main Floor WITH The Deck Off of the Breakfast. Provides A Stunning Outdoor Dining Experience Overlooking All That Nature Has to Offer. Modern All-Brick Exterior Provides a Classic Look and Feel. With A Double-Car Garage Plus Plenty of Parking Space, You Have Everything You Need. (id:59911)
RE/MAX Realty Services Inc.
1635 Riverside Drive W
Windsor, Ontario
This stunning home features hardwood and ceramic flooring throughout, a spacious main floor, and a sun-filled bonus sunroom. The lower level offers an open-concept living space with a full bathroom and potential for a second unit perfect for extended family or rental income. Enjoy the convenience of an attached garage with inside entry, ample driveway parking, and beautifully landscaped private gardens. Ideally located with an unobstructed view of the water, access to scenic walking trails, and just minutes from the international border. A short 5-minute walk takes you to the University of Windsor an unbeatable location. (id:59911)
RE/MAX West Realty Inc.
24 Government Road
Lambton Shores, Ontario
GRAND BEND: RIVERFRONT & LAKEVIEW WITH INCLUSIVE BOAT DOCK* - You can truly have it all in one property with this epic building lot providing a multi-directional panoramic view of those breathtaking Lake Huron sunsets, Grand Bend's world famous Blue Flag Beach, the historical Grand Bend pier and the the Grand Bend Harbour all setting the stage! Now more than ever, as the market continues to gravitate toward downtown locations within walking distance to all of Grand Bend's fabulous amenities, this incredible riverfront / lakeview residential building lot fronting the river & overlooking the lake at the mouth of the harbour provides the quintessential "million dollar location". The highly unique setting, nestled into the former home of Saunders at the beach, an iconic Grand Bend location, fosters a truly definitive once-in-a-lifetime opportunity to establish a living situation reminiscent of Malibu. Build your dream home on this matchless piece of property, steps to your boat*, steps to the beach, and with private parking on site! There has literally never been a residential offering quite like it in Grand Bend. There are 5 lots available within this private subdivision / vacant land condo cul de sac, with this particular listing for "LOT 5" (see 5 lot layout in photos) having loads of privacy in the back corner fronting the river! All builders are welcome! (id:59911)
Royal LePage Flower City Realty
34 Maple Drive
Northern Bruce Peninsula, Ontario
Beautiful Treed Lot near Miller Lake Bruce PeninsulaNestled in the heart of the Bruce Peninsula, this well-treed 100 x 150 lot offers a peaceful setting surrounded by mostly hardwood bush, providing lush privacy in the summer and breathtaking fall colours. Located in an area of newer homes and cottages, its the perfect place to build your dream home or getaway retreat.Enjoy close proximity to public water access on Miller Lake and all the incredible amenities the Bruce Peninsula has to offerThe Grotto, the Bruce Trail, boat tours, sandy beaches, Tobermory, Lions Head, and more.***Key Features: Lot Size: 100 x 150 Zoning: Rural Residential Taxes: $192 (current)Trailer, bunkie, or overnight stays not permitted on vacant land (unless you have a building permit) Contact the Municipality at 519-793-3522 to discuss unique building plans ***Please Note: All showings must be attended with a licensed Realtor. Use caution while visiting-enter at your own risk.Take advantage of this opportunity to own a piece of paradise in one of Ontarios most sought-after cottage destinations! (id:59911)
RE/MAX Real Estate Centre Inc.
2806 Upper James Street
Hamilton, Ontario
Welcome to 2806 Upper James, a well-maintained family home set on a deep 275 lot, offering the best of both worlds: quiet, country-style living with city conveniences just minutes away. This 3 bedroom, 2 full bath home with a functional layout and generous living spaces has so much to offer. This property features both an eat-in kitchen with a sunny breakfast nook and bay window, as well as a formal dining room. The kitchen has plentiful cabinetry, stainless steel appliances including a gas stove, built-in dishwasher, and a dedicated beverage counter with added counter space and display cabinets. Main floor highlights include formal living and dining rooms, a walk-out rear family room, a full 3 piece bath with in-floor heating, and the primary bedroom. Upstairs youll find two additional bedrooms and a 4-piece bath. The full basement remains unfinished but offers abundant storage and a dedicated workbench area. Notable updates: Furnace (2017), Electrical (100 amp, 2015), Septic (4207L, 2025). The backyard is ideal for gardening with established perennials, raspberry bushes, and room to grow your own vegetables. Property is serviced by municipal water. Conveniently located near the Hamilton Airport, Amazon distribution centre, golf course, schools, transit, parks, and major commuter routes including Highway 403. This is a great opportunity to enjoy a private, country-like setting just minutes from city amenities. (id:59911)
RE/MAX Escarpment Realty Inc.
55 Wellington Street S
Hamilton, Ontario
Welcome to 55 Wellington Street in the heart of Dundas! This charming property features six spacious bedrooms and three modern bathrooms. Graced with spacious living areas and abundant natural light throughout, this home is perfect for both relaxing and entertaining guests. The main floor includes two bedrooms and a three-piece washroom offering great accessibility and convenience. Enjoy an exquisite and modern kitchen with ample cabinetry and counter space, perfect for culinary enthusiasts. An outdoor oasis awaits as the property includes a well maintained above-ground pool, ideal for summer relaxation and entertainment . The detached garage is not only practical for parking and storage but also includes a versatile loft space above, perfect for a home office, studio, or additional recreation area. Located close to parks, schools, shops, and trails, this home combines suburban charm with urban convenience.Don't miss out on this exceptional opportunity to make this wonderful property your new home! (id:59911)
New Era Real Estate
281 Erb Street
Cambridge, Ontario
Welcome Home 281 Erb Street! Nestled in a family-friendly neighbourhood in Preston, this charming raised bungalow is the perfect place to create lasting memories. With 3 bedrooms and 2 bathrooms, this home offers the comfort and functionality that families desire. Step into the bright and airy living room, where the large windows fill this space with natural light, creating a warm and inviting atmosphere. The heart of the home the renovated kitchen (2019) with modern finishes and ample space for cooking and gathering. This home has been well maintained with numerous updates completed, ensuring peace of mind for years to come. From thoughtful modern touches to well-executed upgrades, everything has been designed with your familys comfort in mind. Outside, your private oasis awaits! The inground pool promises endless summer fun, perfect for kids and entertaining friends. The separate entrance to the basement offers flexibility, whether you're looking for extra living space, a home office, or an in-law suite. Located close to schools, parks, and amenities, this home combines convenience with community. If you're looking for a place where your family can grow, this beautiful raised bungalow in Preston is the one you've been waiting for! (id:59911)
Exp Realty
8 Grand Vista Drive
Wellington North, Ontario
This spacious double wide mobile home is located in a quiet agricultural area south of Mount Forest. This Land Lease Community is owned by the award winning Parkbridge management featuring a year-round community known as Spring Valley Estates. Are you a first-time buyer looking for affordable home ownership or are you retired and searching for a quiet simpler way of life. Perhaps you are still working and longing to get away every weekend. What ever your reason, this is definitely worth a look. This two bed two bath home features a large bright kitchen, family room, living room, dining room, laundry room and a 3 seasons sun room with a covered porch for BBQ meals all year round. This ideal location is close to golf courses, wellington north trail system, hospital, shopping, summer festivals, fall fairs and a beautiful location to view the northern lights. The amenities include two outdoor heated pools, playground, beach volleyball, basketball, hockey nets, horse shoe pits, mini golf, baseball diamond, catch and release fishing, nature trails, beach area, giant checkers and chess, community hall for games movies and dances. Two lakes and a pond are perfect for a quiet paddle. **EXTRAS** Mobile home has its own septic system, water is supplied by a managed commuity well. (id:59911)
Royal LePage Meadowtowne Realty
583 Edinburgh Road
Guelph, Ontario
Sub-basement level room with window and closet. Furnished with bedding and frame, office desk, and chairs with lighting. Bus-stops at the front door. Stone Road Mall (Walking distance 10 mins, University of Guelph (car 4 mins/ Bus 15 mins/ Walk 20 mins), Go Central Station nearby. Accessible upstairs and downstairs bathrooms (id:59911)
Homelife Landmark Realty Inc.
9 Evans Street
Prince Edward County, Ontario
Welcome to Talbot on the Trail, a vibrant freehold townhome community in Picton, Prince Edward County, with direct access to the Millennium Trail. The Geranium model offers 1,840 sqft of thoughtfully designed living space, featuring 3 bedrooms, 2.5 bathrooms, living room, and 9-foot ceilings. Available option to have a finished basement including an additional 3-piece bathroom. Explore other floor plans and personalize your home with a variety of styles and finishes available directly from the builder. This is a fantastic opportunity for first-time buyers, investors, or those looking to downsize into a peaceful community near the water.Located just 2.5 hours from the GTA and 30 minutes from Beleville Shopping Center, this community offers the perfect mix of convenience and lifestyle. (id:59911)
Our Neighbourhood Realty Inc.
RE/MAX Quinte Ltd.
7 Evans Street
Prince Edward County, Ontario
Welcome to Talbot on the Trail, a vibrant freehold townhome community in Picton, Prince Edward County, with direct access to the Millennium Trail. The Geranium model offers 1,840 sqft of thoughtfully designed living space, featuring 3 bedrooms, 2.5 bathrooms, living room, and 9-foot ceilings. Available option to have a finished basement including an additional 3-piece bathroom. Explore other floor plans and personalize your home with a variety of styles and finishes available directly from the builder. This is a fantastic opportunity for first-time buyers, investors, or those looking to downsize into a peaceful community near the water. Located just 2.5 hours from the GTA and 30 minutes from Beleville Shopping Center, this community offers the perfect mix of convenience and lifestyle. (id:59911)
Our Neighbourhood Realty Inc.
RE/MAX Quinte Ltd.
11 Evans Street
Prince Edward County, Ontario
Welcome to Talbot on the Trail, a vibrant freehold townhome community in Picton, Prince Edward County, with direct access to the Millennium Trail. The Honeysuckle model offers 1,310 sqft of thoughtfully designed living space, This end unit features 2 bedrooms, 2 bathrooms, and 9-foot ceilings on the main floor, The optional finished basement adds 665 sqft, including an additional 3-piece bathroom. Explore other floor plans and personalize your home with a variety of styles and finishes available directly from the builder. This is a fantastic opportunity for first-time buyers, investors, or those looking to downsize into a peaceful community near the water. Located just 2.5 hours from the GTA and 30 minutes from Beleville Shopping Center, this community offers the perfect mix of convenience and lifestyle. (id:59911)
Our Neighbourhood Realty Inc.
RE/MAX Quinte Ltd.
5 Evans Street
Prince Edward County, Ontario
Welcome to Talbot on the Trail, a vibrant freehold townhome community in Picton, Prince Edward County, with direct access to the Millennium Trail. The Honeysuckle model offers 1,310 sqft of thoughtfully designed living space, This end unit features 2 bedrooms, 2 bathrooms, and 9-foot ceilings on the main floor, The optional finished basement adds 665 sqft, including an additional 3-piece bathroom. Explore other floor plans and personalize your home with a variety of styles and finishes available directly from the builder. This is a fantastic opportunity for first-time buyers, investors, or those looking to downsize into a peaceful community near the water. Located just 2.5 hours from the GTA and 30 minutes from Beleville Shopping Center, this community offers the perfect mix of convenience and lifestyle. (id:59911)
Our Neighbourhood Realty Inc.
RE/MAX Quinte Ltd.
4238 Village Creek Drive
Fort Erie, Ontario
Welcome to 4238 Village Creek Drive, a meticulously crafted bungalow nestled in a serene, family-friendly neighborhood in Stevensville, Ontario. Built within the last five years, this home offers modern living with thoughtful design and premium finishes.Step inside to discover an open-concept layout that seamlessly connects the kitchen, dining, and living areas. Engineered hardwood flooring flows throughout the main level, complemented by ceramic tile in the foyer and kitchen. The chef-inspired kitchen boasts quartz countertops, a convenient pantry, and sleek black stainless steel appliances. A central island serves as the perfect spot for meal preparation or casual gatherings. Dimmable pot lights enhance the ambiance in the living and dining spaces. The primary bedroom offers a walk-in closet and a spa-like ensuite bath, providing a private retreat. Sliding doors from the living room lead to a covered concrete patio, ideal for outdoor relaxation. The mostly finished basement extends the home's living space with a generous family room, two large bedrooms and a full bath. An ample laundry/utility room includes a built-in counter for folding and abundant storage options. The property features a fenced backyard, ideal for families and pets. Attached garage with handy inside entry. Plenty of parking on the asphalt double driveway. Conveniently located near elementary schools, conservation areas, golf courses, and just minutes from QEW access, this home offers both tranquility and accessibility. (id:59911)
RE/MAX Garden City Realty Inc.
9 Indian Crescent
Muskoka Lakes, Ontario
Beautiful Port Carling - ultimate residential / recreational community. This 4 bedroom, 2 bath home is move-in ready, on a beautiful private treed lot, minutes to downtown Port Carling with its amenities, as well as access to lakes, boat launches, trails, and golf courses. Bright and spacious living areas, walk-out to a large rear deck, great yard complete with putting green and garden building. Walk through the woods or on quiet street to an exclusive waterfront park with dock, Indian River swimming and access linking Lakes Joe, Rousseau & Muskoka. The gorgeous sunroom hosts morning coffee and serves any desired purpose gym, office, games - with NEW large windows for year-round sun! The built-in 2-car garage provides ultimate convenience. Recent upgrades include NEW front & rear decks in 2021; NEW full home generator by Sifft Electric in 2022; high speed fiber optic internet at the door; NEW windows and doors including patio door, sunroom and others; NEW blinds throughout; NEW 200AMP electrical panel by Sifft in 2022;NEW LED Lighting; newer Furnace & Central Air (2017); Google Home Devices for remote control and monitoring. This is a superb, easy living family property, walking distance to the Indian River, Port Carling, easy access to the Big Three Lakes, golf, summer/winter activities and all the quality living Muskoka has to offer. A residential family home, an off-water cottage, or a year-round recreational escape, this property is sure to meet your needs and desires. *For Additional Property Details Click The Brochure Icon Below* (id:59911)
Ici Source Real Asset Services Inc.
139d Petit Lane
Kearney, Ontario
Welcome to Your Retreat On Stunning Mason Lake.. Nestled amidst rolling trees and overlooking a serene lake, this beautifully restored cottage captivates with its tranquil setting and picturesque charm. Inside, the blend of vintage decor and modern comforts creates a cozy retreat, while outside, a landscaped garden and inviting porch beckon guests to unwind and savor the natural beauty that surrounds them. A few steps down as you gracefully descend from the cottage's back porch your met with a peaceful sitting area with fire pit leading to a private dock that stretches out over the glassy surface of the lake. From here, the tranquil waters reflect the surrounding forest and the clear blue sky above, inviting peaceful moments of reflection and leisurely boat rides under the gentle sun. Whether your into Fishing or Relaxing at the Cottage, This Cottage Has Everything Needed; Private Boat Launch, Private Dock & Over 1 Acre of Property!! (id:59911)
Rare Real Estate
126 Merrilee Crescent
Hamilton, Ontario
A charming detached 3-bedroom home situated in the Crerar neighborhood close to Limeridge Mall. This warm and inviting 2-storey home is perfect for families or professionals alike. This bright 2-storey home offers 3 bedrooms, 2.5 baths, and great features like upstairs laundry, inside garage access, and 5 appliances. The main floor includes a welcoming living room with a cozy fireplace and pot lights, a kitchen with lots of storage, and a convenient powder room. Upstairs, youll find a spacious primary suite with a 3-piece ensuite and ample closet space, two additional bedrooms with closets, a 4-piece bathroom, and a laundry thoughtfully located on the second floor for added ease. Step outside to enjoy a large backyard with a concrete patio ideal for entertaining family and friends. A double garage with inside entry and automatic door opener, plus a double driveway offers parking for up to 4 vehicles. Located in a friendly neighborhood with easy access to the LINC, highways, shopping, parks, schools, and health care centres including Juravinski, St Joseph's, Hamilton General and McMasters Children's Hospital. No smoking and preferably no pets. (id:59911)
RE/MAX Real Estate Centre Inc.
23 Harrington Road N
Guelph, Ontario
Your dream home awaits at 23 Harrington Rd, Guelph. This stunning Hail model by Fusion Homes is a spacious 2,980 sqft detached home with $70K worth of premium upgrades from the builder. Boasting 4 bedrooms and 3 bathrooms, this home is packed with high-end finishes and features, including 9-foot ceilings on all floors, and is situated in the peaceful, family-friendly neighborhood of Huron. Fusion Homes, known for their dedication to quality and customer satisfaction, has crafted a residence that radiates elegance and offers a luxurious lifestyle, without the wait for new construction. The nearly-new home, built just under two years ago, showcases a striking brick exterior. The open-concept main floor is perfect for entertaining, featuring 9-foot ceilings throughout. The gourmet kitchen comes equipped with quartz countertops, upgraded cabinetry, stainless steel appliances, and an island with a breakfast bar. The main floor also includes a spacious living room, a separate dining area, a breakfast nook, and a den/office for added convenience. The expansive primary suite includes a spa-like 5-piece ensuite with a luxurious soaker tub. This home also offers hardwood floors, top-of-the-line kitchen appliances, large windows for natural light, an extended breakfast counter, and luxurious granite kitchen countertops. Upstairs, the primary bedroom boasts a huge walk-in closet and abundant natural light from a large window. The other three bedrooms feature double closets. Last but not least, the basement has lot of potential with lookout windows. Located in the serene Grange neighborhood, shopping, parks & trails, and within walking distance of a plaza and best school, this home offers both luxury & accessibility. Don't miss the opportunity to own this stunning property. Book your private showing today! (id:59911)
RE/MAX Real Estate Centre Inc.
9449 Wellington 22 Road
Erin, Ontario
This extraordinary 5-bedroom, 5-bathroom custom-built bungalow offers over 5,000 sq ft of beautifully finished living space on 9 peaceful, tree-lined acres in sought-after Erin. A perfect blend of luxury and functionality, the home features hardwood flooring throughout the main level and a chefs dream kitchen with a large quartz island, top-of-the-line appliances, and a two-way fireplace connecting to the inviting living room. A walkout from the living room leads to a covered deck overlooking the stunning property ideal for entertaining or quiet evenings in nature. The primary suite is a true retreat, featuring a spa-inspired ensuite with a spacious 6x6 open-framed shower, freestanding tub warmed by a gas fireplace, and elegant finishes. Two additional main floor bedrooms each offer 4-piece ensuites and double closets, providing comfort and privacy for family or guests. The fully finished walk-out basement boasts a spacious layout with heated floors, a second kitchen, games area, cozy great room with gas fireplace, dedicated theatre room with Dolby Atmos 9.1 surround sound, one bedroom currently used as a home gym, and a second bedroom with a semi-ensuite featuring another 6x6 open-framed shower. Step outside to a private patio with gazebo, hot tub and built-in fire nook perfect for relaxation. Additional highlights include a heated garage with epoxy flooring, whole-home 22kW automatic generator, reverse osmosis water treatment system, and scenic pond separating two 4+ acre parcels each with its own driveway and natural gas hookup. Previously approved for a second building (with septic and well), this property offers luxury, flexibility, potential future development, and country charm in one unmatched package. (id:59911)
Ipro Realty Ltd.
1349 Highway 56
Haldimand, Ontario
Over one acre Beautiful Paradise in Town. Excellent opportunity to buy home with all luxury facilities, Beautiful Cedar Deck with Tikki Bar and above Ground Pool, Well maintained house with new bar in Living room, Lots of upgrades in kitchen, bath, floor and windows. This 5 Bedroom house with 5 washrooms has over 3000 sq feet radiant Heat insulated, Air-conditioned Garage ,storage or workshop with 14 feet high Gate .New office in workshop, Has to see to believe. House can accommodate over 20 parking. Buyer has to do due diligent about Zoning and usages (id:59911)
Halton Real Estate Corporation
1 B 642 White Pigeon Island
The Archipelago, Ontario
Stunning Sans Souci Cottage Compound on private 4.5 acre White Pigeon Island; Designed by Stark Ireland Architects, Constructed by Rose Point Contracting; The 5-bedroom Timber Frame Main Cottage features a gracious Great Room, with state of the art open kitchen, and generous dining and living areas anchored by a floor to ceiling stone fireplace; Floor to ceiling windows wrap the great room revealing sweeping water views. In classic Georgian Bay style, Screened Porch, Master suite and bedrooms are housed in separate private pods of the cottage. A one-bedroom guest cottage removed from the main overlooks its own bay; Separate Gym; Large Dry Boat House; protected dockage in three locations; main dock entertaining area; ; Extensive landscaping and perennial gardens, Groomed trails throughout; Natural Sand Beaches and a Charming Tree House/Children's Hideaway. One of Sans Souci's most Charming Turnkey Island Properties. Ideally located close to Frying Pan Island's Marina/Conveniences, the SSCA HQ offering Children's Camp.pickle ball, Tennis camp. 20 Min. by boat from full service PS Marinas. (id:59911)
Royal LePage Meadowtowne Realty
7665a County Rd 50
Trent Hills, Ontario
WELCOME TO SEYMOUR LAKE! A BOATER'S DREAM! A FISHERMAN'S PARADISE! A SWIMMER'S HAVEN! Enjoy a Clean, Clear Weed free Shoreline. The Panoramic Sunsets are Absolutely Breathtaking! A Wonderful Waterfront Property that will provide Your Family & Friends Incredible Memories for Generations to come! 23.5Km of Lock Free Boating on the Trent Severn Waterway. Travel by Boat from Lake Ontario to Georgian Bay. Enjoy Lounging & Entertaining in Your Tiki Hut, fully equipped with Tables/Ample Chairs for Seating/Overhead roofing canopy/Table Umbrellas/Bar/Bar fridge/Lighting Overlooking the Water for use year round if you desire! This Beautifully Updated/Renovated 2 Bedroom Home is easily accessed on a Year Round Municipal Road & is Located in the Growing Community of Campbellford. Large Tennis Court/Pool Size Yard. High Speed Internet Available for those who wish to work from home or simply surf leisurely on the Internet. Only minutes by car to Outstanding Restaurants, Healey Falls, Ranney Gorge Suspension Bridge, Bike/ATV trails, Hiking trails, Skiing trails, No Frills, Sharpes Grocery Store, Dooher's Bakery (Winner of Canada's Sweetest Bakery Award two years in a row), McDonalds, Tim Hortons, Stedman's Dept. Store, Canadian Tire, Giant Tiger, Rona, Home Hardware, Schools, Community Centre, Fully Equipped Hospital with Emergency Ward, Antique Stores and so much more! Upgrades & Renovations include A New Waterline, New Hydro Line, New Heat Trace Line in waterline, Deep Well Pump, New Pex Waterlines, New Pressure Tank, Deep Well Switch, New Hot Water Tank, New UV Light and Filter System, Spray Foam Insulation in the Loft and Crawl Space, Dock, New Electrical for Utility/Laundry Room areas, New Upper Deck w/two new sets of stairs, Driveway Graveled, New Loft Window, Bathroom Renovated, New Appliances (Three door freezer bottom Fridge, Front Load Washer, Front Load Dryer, Built-In Convection Microwave Oven, Glass Top Range, Some New Light Fixtures. Move In & Enjoy!! (id:59911)
Royal LePage Terrequity Realty
100 Green Mountain Road E
Hamilton, Ontario
Presenting this charming duplex on a 400-ft deep lot, offering a lucrative investmentopportunity for both investors and first-time homebuyers alike. Ideally located near Eastgate Square, top-rated schools, parks/recreational trails, and easy access to major highways QEW andRed Hill Parkway, this property combines convenience and accessibility in a family-friendlycommunity. As you enter, natural light filters through expansive windows highlighting the open-concept main-floor layout. The spacious kitchen, equipped with stainless steel appliances,seamlessly connects to the cozy living room, creating a welcoming space for family gatherings.This level also includes two bedrooms, a three-piece bathroom, and a convenient laundry area. Upstairs, a self-contained unit offers two additional bedrooms, a fully equipped kitchen, aconnected living space, and a three-piece bathroom, making it perfect for rental income oraccommodating extended family. The partially finished basement includes a large recreationroom, ready to be customized to suit your needs. Enjoy the generous backyard where you can hostoutdoor gatherings or quietly relax, plus ample parking spaces. Do not miss the endlesspossibilities this abode has to offer! (id:59911)
Sam Mcdadi Real Estate Inc.
7055 Hunter Street
Hamilton Township, Ontario
Welcome to this meticulously maintained beautifully custom-built bungalow featuring an expansive open-concept layout. The stunning living room flows effortlessly into a spacious dining area and functional office space perfect for entertaining guests, working from home, or simply unwinding in comfort. Stylish & Functional Kitchen, Quartz countertops, Ceramic backsplash & flooring ~ Bright and spacious layout ~ Cozy & Inviting Living/Dining Area Beautiful with Gleaming flooring, Electric fireplace for added warmth & ambiance ~ Walkout to a wrap around deck ~ Upper Level Offers Spacious & Comfortable Bedrooms Featuring Primary bedroom with walkin closet and 3 pc semi-ensuite ~ Two additional well-sized bedrooms with ample natural light ~ Versatile Basement Space continues with The open-concept vibe with a massive finished rec area ideal for a home theatre, gym and/or extra living space ~ An entertainers paradise! Enjoy the outdoors on your stunning wraparound deck and expansive backyard. The large shed offers ample outdoor storage, while the oversized private driveway can fit a trailer, boat, or up to six car! Tucked away on a peaceful street in scenic Bewdley, you're just minutes from Rice Lake a haven for nature lovers and fishing enthusiasts. Plus, with big-box shopping, top-rated restaurants, and easy 401 access only 15 minutes away in Port Hope, you truly get the best of both worlds. This home is a must-see for those looking for comfort, style, and convenience in a family-friendly neighborhood. Dont miss out, schedule your viewing today! (id:59911)
Intercity Realty Inc.
21 Tedley Boulevard
Brantford, Ontario
Welcome home to the prestigious "Valley Estates" community where this stunning, custom built, Spadafora Home, sits on a sprawling 3/4 acre lot with no backyard neighbours. Offering 2+2 bedrooms (a potential 3rd in the walk-in closet), 3.5 bathrooms & a triple car garage, with more than 4000 sqft of finished living space. The all-brick exterior, concrete front landing & triple-car garage are striking as you make your way up to the front entryway. The alluring 10-ft ceilings create a warm, open & airy feeling as you enter the home. To the right of the entryway is a large formal dining room to host all your family gatherings, while to the left is a home office to tidy up your business affairs. This can also be another bedroom if required. The immense open-concept space offers a stunning, chic white kitchen with a 10.5-ft centre island & ample storage &counter space for food preparation, with sight lines into the great room with a gas fireplace, & wall-to-wall views of the backyard with no neighbours. The main floor living area is highlighted with laundry, a powder room, & a separate bedroom area, with a large primary suite with a walk-in closet & a spa-like ensuite bathroom with a shower & soaker tub. The closet is every woman's dream with organizers & an island. This space can also be closed off to create a functional bedroom. A second generous size bedroom & full bathroom complete the main floor. Make your way downstairs to find a stunning finished basement that offers two bedrooms & a full bathroom, with a separate area for a gym, games area, recreation room & bar. This space is truly exceptional for entertaining. With access to the garage from the basement, this could be the perfect in-law suite! Outside, you will enjoy the 53x23 deck with a covered porch, pergola with hot tub, large shed & views for days with no backyard neighbours. (id:59911)
Revel Realty Inc.
425 Main Street W
Grimsby, Ontario
Over 30 acres of prime location with easy access, just minutes to the QEW. Close proximity to residential neighbourhoods, the Niagara Wine Trail, nearby services and amenities. Easy access to the QEW and Red River Valley Pkwy. Plenty of nearby services including Go Bus & Via Rail station, West Lincoln Memorial Hospital, Fire & Police services. Densely populated residential neighbourhoods nearby, with schools, parks. Nearby amenities including grocery, pharmacies, restaurants, theatre, etc. Surrounded by wineries. Excellent central Golden Horseshoe location. (id:59911)
RE/MAX Escarpment Realty Inc.
16 Margaret Street
Hamilton, Ontario
Welcome to 16 Margaret Street, Waterdown. This will check a lot of boxes including 2+2 bedroom bungalow with 2 full updated baths ( Main with soaker tub and separate glass enclosed shower). Cozy eat-in kitchen with all appliances included(2019). Furnace and A/C new in 2020. Owned on-demand hot water heater. Full finished lower level with Rec-room, 3 pc bath and 2 additional bedrooms. Outside you have a large deep lot with parking for 5 plus cars without blocking yourself in. An addition 2 spots in the garage as well. The garage is insulated and heated(2020 propane furnace) with updated electrical(2022). Partially fenced yard with a large deck in the back. The front porch is wide, cozy and covered overlooking a small park. (id:59911)
RE/MAX Escarpment Realty Inc.
93 Wheatland Drive
Cambridge, Ontario
Welcome To This Stunning Detached Corner-Lot Home In Cambridges' Sought-After East Galt Community. Set On A Wide And Large Lot, This Spacious And Sun-Filled 3-Bed, 3-Bath Beauty Is Filled With Natural Light And Upgraded From Top To Bottom. Enjoy A Bright Interior With Upgraded Flooring Throughout, Upgraded Kitchen Cabinets And Countertops, Pot Lights, And Modern Fixtures. The Finished Basement Offers A Spacious Rec Room, Wet Bar, And Additional Bathroom Perfect For Entertaining. Step Outside To Your Private Backyard Oasis Featuring An In-Ground Pool With A Brand-New Water Heater And A Handy Shed For Extra Storage. With An Attached Garage And A Wide Driveway, There's Plenty Of Parking. Move-In Ready, This Family-Friendly Home Is Close To Great Schools, Parks, Trails, And Everyday Amenities. (id:59911)
Royal LePage Signature Realty
91 Jack's Lake Road
Parry Sound Remote Area, Ontario
Enjoy This Incredible Private Getaway On A Quiet & Clean Lake. Ten Beds! Plenty Of Room For Your Whole Family To Comfortably Enjoy. Fast Starlink Wifi, 2 TVs (Netflix/Prime), Kayaks, Floaties, Sups, Splash Pad, Games, Darts, Weights & More. 6-Person Dry Sauna! Beautiful Views Of The Lake During The Day And Starry Nights. The Cottage Is Well-Equipped With All the Essentials! Bedding And Bath Towels, Inc. Accessible By Water Only. Only 350M Away From The Parking Area. Byob-Bring Your Own Boat. Enjoy nearby Local Farmers For Food And Market Stores In Either Direction Off Highway 522. A Handful Of Restaurants, Lcbo, Ice Cream, And Groceries In Port Loring (10-Minute Drive) Or Restoule (20-Minute Drive) (id:59911)
Crescent Real Estate Inc.
702561 Sideroad 5
Chatsworth, Ontario
Comfortable, cozy 2 bed, 2 bath, well insolated home on 10.5 acres. 4 acres in grass hay. Large quonset with half as a game room, half mechanical with 7500lb hoist Great barn set for horses and welding downstairs, upstairs is hay storage and wood working*For Additional Property Details Click The Brochure Icon Below* (id:59911)
Ici Source Real Asset Services Inc.
277 Rock Chapel Road
Hamilton, Ontario
Located in the prestigious FLAMBOROGH area, this property offers excellent access to Highway 5, Highway 6, the 403, the City of Hamilton, and the Greater Toronto Area. The barn features 26,000 square feet of space with a 16.5-foot ceiling height, a brand-new metal roof, full insulation, access to 3-phase power, natural gas, well water, a concrete floor, and a loading dock. It was originally designed for a mushroom growing operation. The interior has removable walls, allowing for easy customization to suit various agribusiness needs such as vertical farming, bean sprout production, edible insect farming, or biological control bug cultivation. This space is also suitable for storage and processing of meat, agri-food products, bulbs, seeds, wine, beer, fruit-based alcohols, fertilizers, and agrichemicals. Please note:1.The barn structures are existing, and tenants may modify or customize the interior based on their specific agribusiness operations, at their own cost.2.The building is not suitable for non-agribusiness purposes or special medical crop growing 3.Listing price is $5.50 per sq. / per year. Tenant is responsible for all utility costs. Preference is to lease the entire space to a single tenant.4.At the back of the barn, there are approximately 67 acres of workable land available for lease. If the tenant is interested, the land can be rented at a negotiable price. Act fast opportunities like this are rare and don't last long on the market. If you're interested, move quickly to secure this exceptional space! (id:59911)
Right At Home Realty
41 Steadman Street
Cambridge, Ontario
Welcome to 41 Steadman St. One-Of-A-Kind, Bright, Large & Spacious (2,340sqft) with over $100K of Upgrades throughout in addition to the $30K Premium Paid For The Corner Lot. This Gorgeous 4 Bedrooms (2 Ensuites) With 3 Full Washrooms Upstairs Is Sun Filled & Located In A Coveted Most Desirable Neighbourhood Of West Galt In Cambridge. This Truly Functional Split Layout Gives You The Option Of Having 2 Separate Living Areas For Larger Families Or A Separate Area For A Large Office. The Spacious Kitchen Is A Culinary Delight With A Conveniently Located Large Pantry Room Offering Ample Counter Space, Quartz Counter Tops In Kitchen W Huge Island, Upgraded SS appliances (KitchenAid), Gas stove, Single Bowl Sink, Pot Lights, Industrial Hood, Under Cabinets Lightings, Soft close cabinet doors And An Extended Breakfast Bar. The Home Is Adorned With Numerous Upgrades Including Lighting Fixtures, 200Amp Electric Panel For EV, 9ft Ceilings, Upgraded Modern Oak Stairs with Iron Spindles, Upgraded Oak Hardwood Flooring Throughout (No Carpet), Upgraded ARIA vents throughout, Shaker Style Doors With Matte Black Square Lever hardware throughout, Upgraded Blinds W/remote. The Primary Bedroom Is A True Oasis And Boasts a Large Closet and a Makeup Nook And Includes 6-Piece Ensuite w/ Relaxing Upgraded Soaker Tub as well as a Frameless Glass Shower with Double Sink Vanity. Three More Generously Sized Bedrooms And A Laundry room Conveniently Located On The 2nd Floor With Two laundry tub sinks. Lower Level Offers Access Door Through The Garage Also With A 3Pc Rough In and 1 Laundry Sink. Whether You Dream of A Home Theatre, A Personal Gym, A Play Area For The Kids, Or A Legal Rental Basement Apartment, The Large Spacious Basement Provides Endless Opportunities For Customization! This Move-In-Ready Opportunity Is a Testament To Thoughtful Design. Your New Home Is Ready! Don't Miss This Chance to Call This Your Home! (id:59911)
Ipro Realty Ltd.
21 Post Horn Place
Waterloo, Ontario
Spectacular Location in Prime Beechwood II, 2 Mins to The University of Waterloo, 5 Mins to Wilfred Laurier University, Large Comfortable Custom Built Home, at the End of a Quiet Cul-de-Sac (11 Homes), Backing onto Large Greenbelt with Several Walk-Outs, Large Deck, Large Balcony, Large Inground Pool. This Large Spacious Centre Hall Plan Features Large Principal Rooms, with Great South Facing Views of the Greenbelt, with a Large Attached 2 Car Garage with Access to Laundry/Mud Room. This is an Extremely Comfortable and Quiet Home to Live in, Great for Work from Home with So Many Private Areas. Tenant responsible for cost of landscaping/snow removal (including on house if required) and pool services with Landlord approved contractors, Tenant also responsible for any repairs under $500.-, that occur after occupancy. (id:59911)
Right At Home Realty
88 Rockledge Drive
Hamilton, Ontario
Gorgeous Home With Double Car Garage, 4 Bedrooms, 2.5 Baths. Fully Detached Home Located In Highly Sought After Community. Modern Open Concept Floor Plan. Main Floor 9Ft Ceilings. Large Separate Breakfast Area. Large Family Room. 2nd Floor Laundry For Convenience. Master Bedroom W/4Pc Ensuite & His & Her W/I Closets. Garage Access Thru Separate Mud Room. Pot Lights, Private Backyard. Kitchen With Stainless Steele Appliances. Zebra Blinds Thru Out The House. Great Location Close To Big Shopping Centre. Also Close To Hwy, Centennial Pkwy, Public Transit. Great Family Neighbourhood. (id:59911)
RE/MAX Escarpment Realty Inc.
617 Lock Street W
Haldimand, Ontario
Welcome to this stunning custom-built bungalow, perfectly situated on a spacious lot surrounded by mature trees, providing a serene setting on a quiet street/ Enjoy the convenience of a park just across the road, making it an ideal spot for families. This beautifully renovated home features a bright sunroom and many modern updates. Move-in ready, this property is perfect for first-time homebuyers looking for a new family home or savvy investors seeking a prime investment opportunity. Don't miss your chance to own this exceptional bungalow. (id:59911)
Homelife Maple Leaf Realty Ltd.
502 Thompson Street
Woodstock, Ontario
Beautiful 4 Bedroom Home In Prime Woodstock Location. Spacious And Inviting, This Home Also Features A Comfortable Living , And A Dedicated Dining Room, Perfect For Family Living And Entertaining. Ideally Situated In A Great Neighborhood, Offering Convenience And Charm (id:59911)
Homelife/future Realty Inc.
132 Franklin Avenue
Port Colborne, Ontario
Recently updated, this beautiful home offers 2 spacious bedrooms and a full bathroom on the main floor, with two additional bedrooms upstairs. The fully finished basement provides extra space for entertainment or relaxation. Situated on a large corner lot, offering ample outdoor space and natural light. Plus, enjoy the durability of a metal roof. Seller-held financing available with a reasonable down payment for 1 year, making homeownership more accessible. Perfect for families and first-time buyers in a charming community with rich marine heritage. Don't miss this incredible opportunity! (id:59911)
RE/MAX Escarpment Realty Inc.
