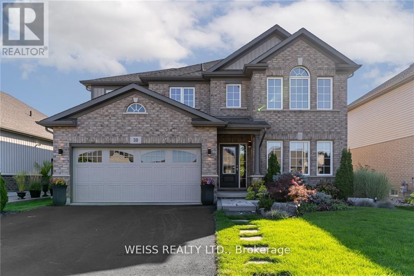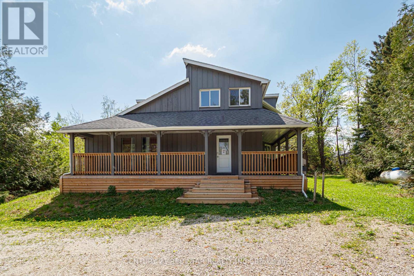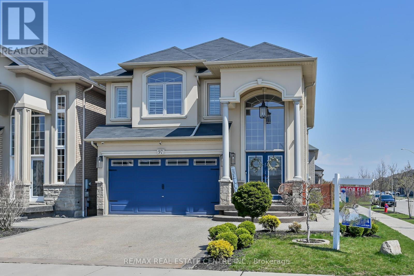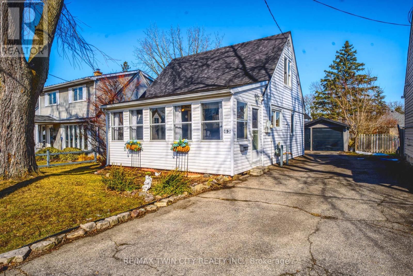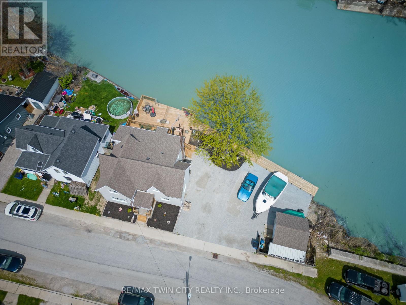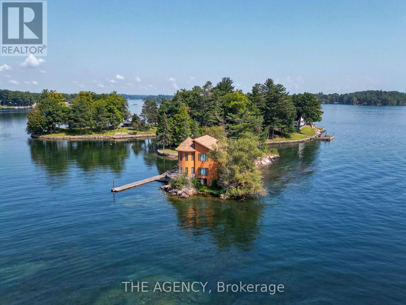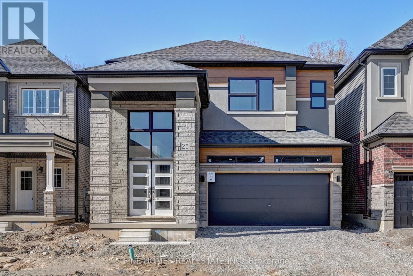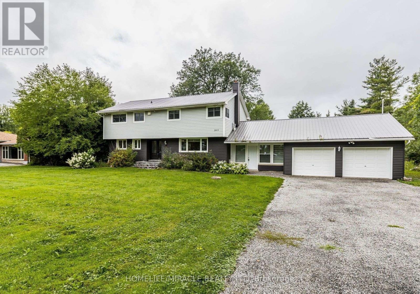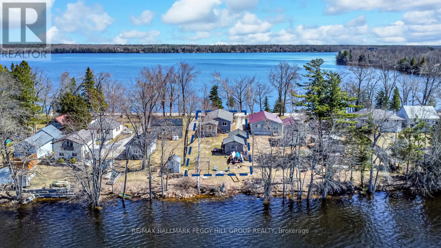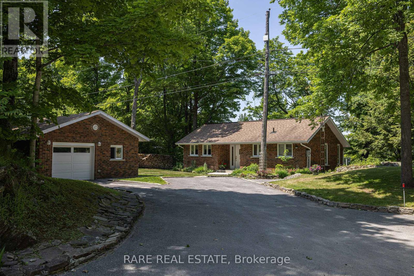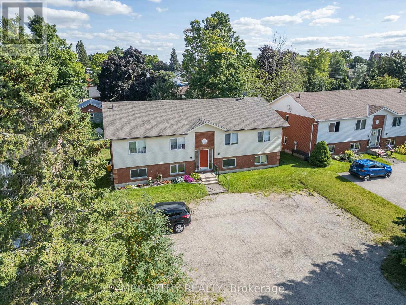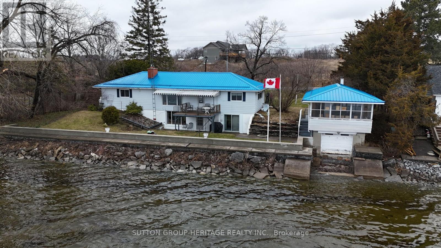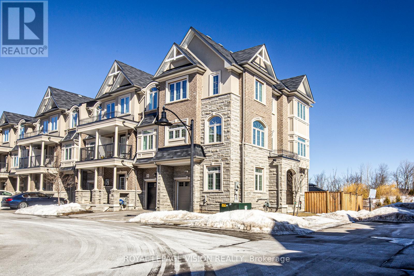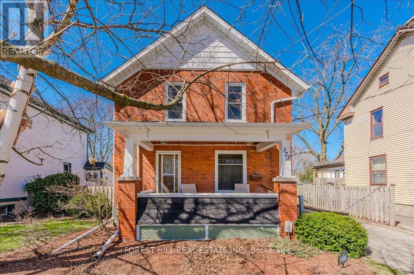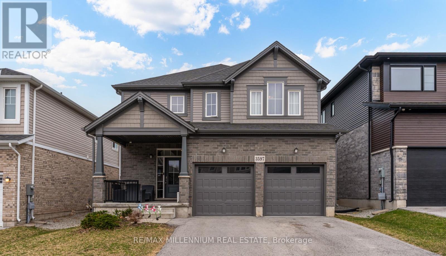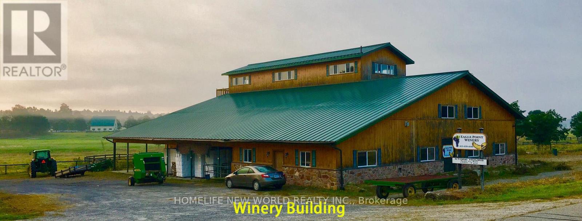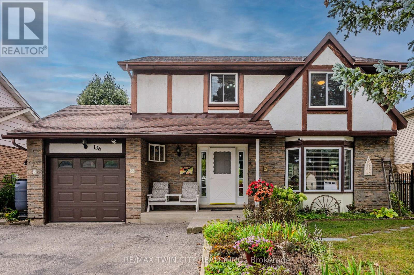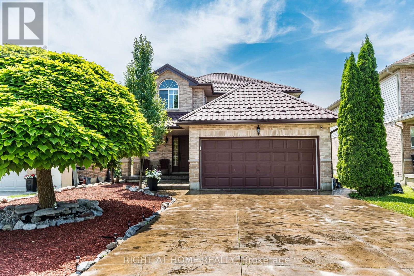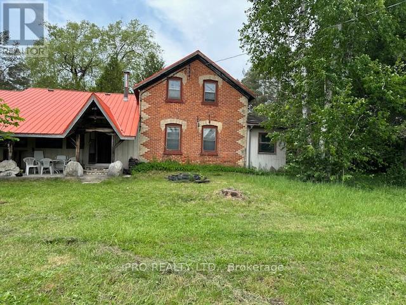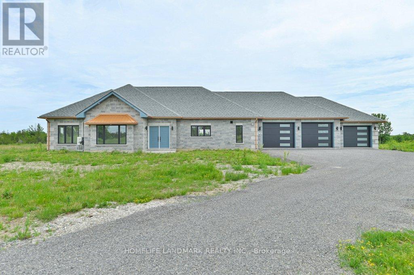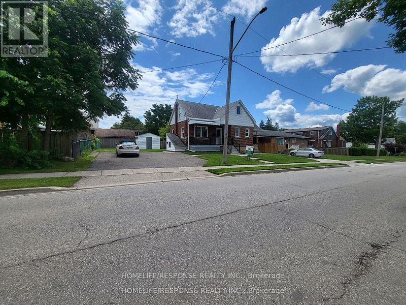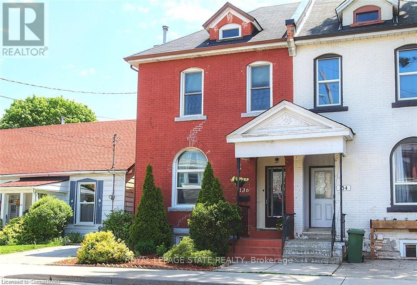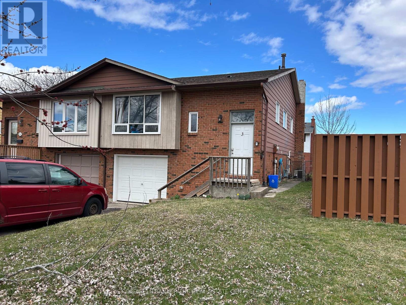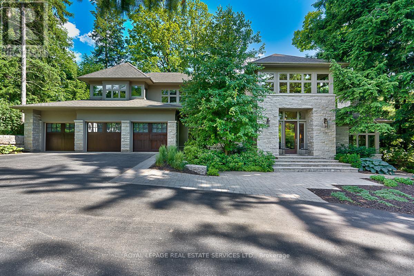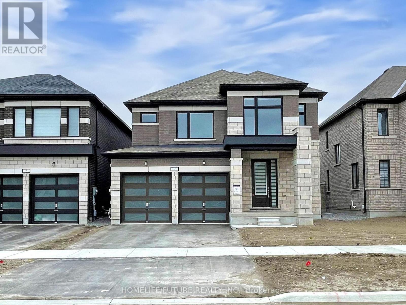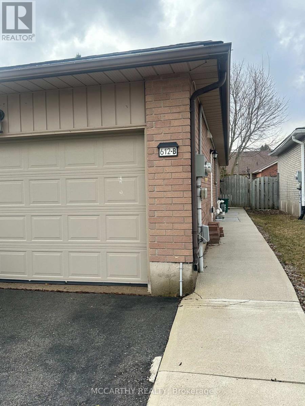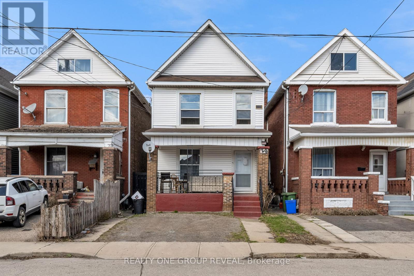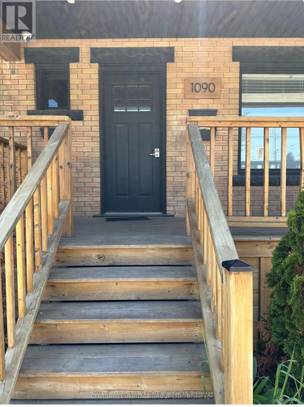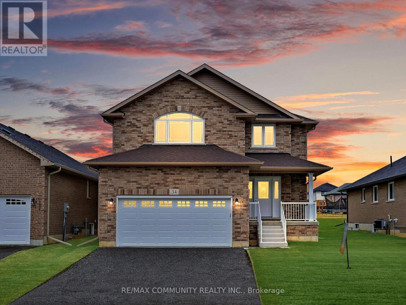30 Clare Avenue
Welland, Ontario
Welcome To 30 Clare Ave, A Beautiful 2-Story Detached Home In Welland. Fully Upgraded (Hardwood Floors, Finished Basement), Spacious, And Well-Maintained (Single Owner) House Has 4 Bedrooms (3 + Loft on upper level and one in basement), 3 Bathrooms plus 1 Powder Room and Two car garage With Ev Charge Point For Electric Vehicles. Inside, Main Floor Offers An Exceptional Amount Of Space- Perfect For A Growing Family- Upgraded Kitchen, Main floor Laundry Room, Large Dining Room And Living Room With Gas Fireplace. Finished Basement Includes A Huge Recreation Room With A Kitchen, One Bedroom And A 3 piece Bathroom. On 2nd Floor Features Three Bedrooms- Master Bedroom Has An Ensuite Bathroom With Shower And Jacuzzi. Also Features A Large Family Room For Gathering, Enjoying Tea, Etc. (id:59911)
Weiss Realty Ltd.
503 Bonaventure Court
Greater Sudbury, Ontario
Discover the Redefined Luxury of the Fairview Model: A Detached Home by "Belmar Builders". specious foyer and open concept, Main floor with 9 foot ceiling that creates a bright and airy atmosphere, beautiful kitchen featuring quartz countertops ,Large central island and oversize walk-in pantry "Enjoy stunning quartz countertops in the kitchen and all Washrooms. The second floor features four bedrooms and two full Washrooms. Just minutes from all amenities, including walking distance to Timberwolf Golf Club, Cambrian College, and New Sudbury Shopping Centre. New homeowners will experience everything New Sudbury has to offer." (id:59911)
Homelife Silvercity Realty Inc.
399 Glendale Avenue
St. Catharines, Ontario
Welcome to 399 Glendale Avenue, located in the desirable Merritton neighborhood of St. Catharines. This stunning 3-bedroom bungalow is the perfect home you've been searching for! Featuring soaring cathedral ceilings and an open-concept layout that seamlessly blends the living, dining, and kitchen areas, this home exudes charm and spaciousness. The kitchen is a chefs dream, with wraparound cabinetry, a convenient breakfast bar, and high-quality stainless steel appliances. The main floor also boasts a beautifully renovated bathroom with elegant tile work, along with two generously-sized bedrooms. The fully finished basement offers a cozy living area and a separate entrance, providing the potential for additional living space or a rental unit. Thanks to the propertys R2 zoning, you could easily create an in-law suite with minimal effort and cost. The homes curb appeal is enhanced by a double concrete driveway, offering plenty of parking. Ideally situated, you'll be just a short walk from major convenience stores, making daily errands a breeze. Plus, with quick access to the highway, commuting is a breeze, saving you time every day. This property truly has it all come see it for yourself! (id:59911)
RE/MAX Real Estate Centre Inc.
112 Nordic Road
Blue Mountains, Ontario
ELEVATED CHALET LIVING IN BLUE MOUNTAIN FULLY RENOVATED 4-BEDROOM RETREAT! Discover the ultimate four-season escape at 112 Nordic Road, a beautifully renovated 4-bedroom, 2.5-bath chalet nestled atop Blue Mountain. Blending rustic barn-style charm with modern finishes, this inviting home comfortably sleeps 11 and is just minutes from the North Chair lift, Blue Mountain Village, Scandinavian Spa, and Scenic Caves.Step inside to a bright, open-concept layout featuring soaring cathedral ceilings, a stunning spiral staircase, and an entertainers kitchen with sleek, modern amenities. The spacious great room is perfect for cozy après-ski nights or hosting friends and family.Step outside and unwind in the sunken hot tub, gather around the stone fire pit, or enjoy summer evenings on the expansive deck and large backyard ideal for outdoor entertaining and relaxation.Whether you're looking for a family getaway, short-term rental investment, or a peaceful retreat, this turnkey chalet offers year-round enjoyment in one of Ontarios most desirable destinations.BONUS: Ample parking with a U-shaped driveway accommodating 6 to 8 vehicles a rare convenience in the area. A rare opportunity in the heart of Blue Mountain where rustic charm meets modern mountain living. (id:59911)
Century 21 Red Star Realty Inc.
111 Cattail Crescent
Blue Mountains, Ontario
Gorgeous Luxury Bungalow Loft on Premium Lot with Blue Mountain Views! This stunning bungalow loft offers over 4,200 sq. ft. of total finished living space and sits on a large premium lot with beautiful views of Blue Mountain and ample parking. Located in the prestigious Blumont community, this home is minutes from all the year-round excitement Blue Mountain has to offer. Inside, you'll find a main floor primary bedroom, three bedrooms upstairs, and two additional bedrooms in the fully finished basement perfect for family, guests, or a private office setup.Designed with comfort and sophistication in mind, this home features vaulted and smooth ceilings, elegant quartz countertops, extended-height kitchen cabinets, a gas fireplace, an oak staircase with solid oak railings, chrome faucets, a 5' acrylic bathtub, and glass shower enclosures with mosaic tile bases.The bright and open great room is bathed in natural light and offers a seamless flow to the outdoors the perfect spot to enjoy Blue Mountain views from your future deck or outdoor space. Enjoy all the benefits of membership with the Blue Mountain Village Association (BMVA), including on-demand shuttle service, private beach access, VIP discounts at local shops and restaurants, and more. Live steps from skiing, golf, dining, trails, shops, and nightlife, all while enjoying the privacy and elegance of your own mountain retreat. (id:59911)
Royal LePage Associates Realty
97 Chartwell Circle
Hamilton, Ontario
This is the one not to overlook. Strategically priced, thoughtfully presented, and timed just rightthis is the opportunity buyers have been waiting for. While the listing history may reflect previous missteps in strategy, pricing, or timing, todays offering is different: the right plan, the right presentation, and undeniable value. The value is real, the condition is excellent, and the opportunity is now. Welcome to 97 Chartwell Circlean elegant 2-storey, all-brick detached home offering 4 spacious bedrooms, 2.5 bathrooms, and approximately 2,528 sq ft of impeccably maintained living space. The open-concept main floor is filled with natural light and features gleaming hardwood floors, California shutters, and a chef-inspired kitchen complete with granite countertops, shaker cabinetry, stainless steel appliances, a custom backsplash, and a central island perfect for entertaining. The living room, anchored by a striking gas fireplace with stone surround, built-in cabinetry, and floating mantle, combines comfort with sophistication. A main floor laundry room and inside entry from the garage add everyday convenience. Upstairs, the primary suite includes dual closets and a luxurious 4-piece ensuite, while a second bedroom enjoys ensuite privilege. All closets are finished with custom organizers to maximize space and function. The expansive, unspoiled basement offers endless potentialwhether for a custom rec room, in-law suite, or future income. Additional highlights include an oak staircase with wrought iron spindles, a maintenance-free backyard, and a double garage with parking for 4+ vehicles. Tucked on a wide, quiet street in a prestigious neighborhood close to schools, transit, highways, and every convenience, this home is turnkey and exceptionally well-positioned. Dont let old history cloud todays opportunitythis is a fresh chapter, and one worth seizing. (id:59911)
RE/MAX Real Estate Centre Inc.
63 Salisbury Avenue
Brantford, Ontario
Discover the charm of 63 Salisbury Avenue, an elegant home nestled within a tranquil neighbourhood just moments from the serene banks of the Grand River. This exceptional property harmoniously combines comfort and sophistication while offering convenient access to lush parks, delightful dining options, vibrant shopping, and essential amenities. Upon entering, you are welcomed by a spacious enclosed porcha delightful space perfect for unwinding while savouring the gentle breezes year-round. The main floor unfolds into a gracious foyer that sets the tone for the elegance that flows throughout the home. The expansive master bedroom serves as a peaceful sanctuary, while the well-appointed kitchen inspires culinary creations and seamless entertaining. The inviting dining room flows effortlessly into the cozy living room, which features charming walk-out patio doors that lead to the enchanting backyard, ideal for summer gatherings or serene evenings under the stars. Ascending to the upper level, you will find two generously sized bedrooms, each with ample closet space thoughtfully designed for family comfort or guest accommodation. A conveniently located two-piece bathroom enhances the functionality of this space, while additional storage areas ensure that your home remains organized and clutter-free. Completing this remarkable property is a detached single-car garage, offering secure parking and extra storage for your convenience. This home is truly a haven for families and individuals alike, providing a peaceful lifestyle amidst nature's beauty, with the added benefit of local conveniences just a stone's throw away. Seize this rare opportunity to make 63 Salisbury Avenue your own elegant retreat. (id:59911)
RE/MAX Twin City Realty Inc.
310 Emily Street
Chatham-Kent, Ontario
Welcome to 310 Emily Street, Wallaceburg, a charming waterfront property along the banks of the North Arm of the Sydenham River. This inviting four-bedroom home features 100 feet of water frontage, offering stunning views from the expansive back deck and a spacious lot on a peaceful street. With over 1,755 square feet of finished living space, this home is perfect for entertaining and relaxation. Enjoy year-round wildlife and outdoor activities like boating, canoeing, kayaking, fishing, snowmobiling, and ice fishing right from your backyard. Picture yourself unwinding with a good book and a warm cup of coffee, listening to the soothing sounds of the flowing river. Its a bird watchers paradise, as it's situated where the Mississippi Flyway and the Atlantic Flyway migratory paths cross. This residence is ideal for multi-generational families, providing ample space and privacy. It also holds excellent potential to supplement your income as a rental property or Airbnb, capitalizing on the desirable waterfront location. Inside, you'll find a welcoming foyer, a spacious bedroom, a cozy living room, and a convenient three-piece bathroom, along with a well-appointed laundry area. The large open kitchen has a sit-down island with a sink and ample cupboards, and it leads to the large back deck, providing a perfect space for gatherings. The second floor showcases two large bedrooms and a flexible open-concept living and dining area, complete with another three-piece bathroom. The kitchen opens to an upper deck, making it a fantastic space for entertaining and easily convertible into a third bedroom if desired. Dont miss this chance to own a charming waterfront oasis where comfort and adventure unite! (id:59911)
RE/MAX Twin City Realty Inc.
42 Northhill Avenue
Cavan Monaghan, Ontario
Welcome to this beautifully designed 2-bedroom, 2-bathroom bungalow (1,456 sq. ft.), offering the perfect blend of comfort and style. The open-concept layout boasts a spacious, family-sized kitchen with ample cabinetry, a central island, granite countertops, stainless steel appliances, and a stylish backsplash. The huge breakfast area flows seamlessly into the large living room, making it perfect for entertaining. Step outside through the walk-out to the fully fenced backyard and enjoy a private outdoor retreat. The private primary suite features his and her walk-in closets and a luxurious 4-piece ensuite with a glass shower cabin and a freestanding tub. A well-appointed second bedroom offers a double closet and a large window that allows plenty of natural light. The main floor laundry, with access to garage with 14' ceiling, adds to the convenience of this thoughtfully designed home. The huge unfinished basement (1,456 sq. ft.), with a rough-in for a bathroom, presents a fantastic opportunity for customization to suit the new owner's preferences. Set in a desirable neighborhood with fantastic neighbors, this bungalow is ideal for those seeking one-level living with modern comforts. Conveniently located just minutes from Cavan Monaghan Community Centre, local amenities, scenic trails, and a conservation area. Easy access to Highway 115, just 10 minutes to Highway 407, 15 minutes to Peterborough, & 25 minutes to Rice Lake. (id:59911)
Royal LePage Your Community Realty
109 Penrose Street
Sarnia, Ontario
This custom-built home is more than just a place to live it's a lifestyle. This exceptional Property Featuring modern living with a spacious 1020 sq. ft. open-concept design, high ceilings, and large windows, this home is filled with natural light. The chefs kitchens boast stainless steel appliances, custom cabinetry, quartz countertops, and waterproof floors. Designed for energy efficiency, it includes top-tier insulation, energy-efficient windows, HVAC, HRV, DWHR, and a tankless water heater for ultimate comfort and reduced utility costs. (id:59911)
Future Group Realty Services Ltd.
222201 St Mary's Island
Alexandria Bay, Ontario
This one-of-a-kind property offers unparalleled 360-degree water views from every room, making it the perfect escape for those seeking serenity, adventure, and natural beauty. This island escape is a short flight from NYC and accessible only by boat or seaplane. The fixed and floating dock accommodates vessels of many sizes, while the home is perched at the edge of the island to maximize garden space. Surrounded by the pristine waters of the St. Lawrence River, this property is a haven for outdoor enthusiasts. Enjoy kayaking, canoeing, boating, fishing, and wildlife spotting right from your doorstep. With no road access and only reachable by boat, you'll experience complete privacy and seclusion. The property boasts a spacious 3-bedroom, 2-bathroom home designed for comfort and modern living. The main floor features an open-plan kitchen, living, and dining area, ideal for entertaining and enjoying breathtaking views of the surrounding waters. The wrap-around porch is accessible from each room via large glass sliding doors. The guest bedrooms are also located on this floor and serviced by a full bathroom. Upstairs is the primary bedroom suite with sweeping views, including from a jetted tub. A bonus loft with cathedral ceilings provides additional living space, a quiet nook for relaxation, and the opportunity for additional bedrooms as needed. Despite its remote feel, the island is fully connected to reliable grid power via an underwater power line and has an endless supply of freshwater directly from the river, making it both convenient and sustainable. The water levels are strategically maintained and controlled through a series of precision hydraulic dams, ensuring protection in an ever-changing climate. High-speed wireless internet is also available. Whether you're looking for a private getaway or a unique investment opportunity, this island offers a blend of luxury, tranquility, and adventure in one of the most beautiful locations in the northeast. PRICE IN USD (id:59911)
The Agency
106 Knudson Drive
Ottawa, Ontario
A rare find in Kanata Lake Heritage Hills, price to sell. The property features 2024 new hardwood floors throughout, a recently modernized wood staircase, and a new roof installed in 2024. An enclosed vestibule with tile flooring and French doors welcomes you into the spacious living and dining areas, which feature newer hardwood floor and elegant new moldings. The kitchen showcases white cabinetry, a wall pantry, and flows seamlessly into the bright eating area. The adjacent family room is enhanced by a cozy corner fireplace and tile flooring. The wood staircase with an oak handrail leads to the second floor, where you'll find a master bedroom with a large walk-in closet and an en-suite bath. Three additional generously sized bedrooms offer plenty of closet space. The five-piece main bath and a versatile loft area complete this level. The unfinished lower level offers potential for personalization. This home is conveniently located with easy access to public transit and close to all amenities. It's within walking distance to Earl of March High School and Stephen Leacock Public School. (id:59911)
Homelife/miracle Realty Ltd
25 Mckernan Avenue
Brantford, Ontario
Ravine Lot Luxury | Brand-New 4 Bed, 4 Bath Detached | Corner Lot | Nearly $80K in UpgradesRare Opportunity to Own a True Ravine Lot! This brand-new, all-brick detached home is perfectly positioned on a premium $50,000 corner lot backing directly onto lush ravine green space offering total privacy with no rear neighbours and peaceful natural views year-round.Located in the sought-after Nature Grand community in Brantford, this 4-bedroom, 4-bathroom home features a double-car garage and nearly $80,000 in luxurious upgrades, designed for elegant, modern living.Premium Features:Unobstructed ravine views a nature lovers dreamAll-brick exterior for lasting curb appealHardwood flooring throughoutUpgraded oak staircase with premium posts and spindlesStylish chefs kitchen with designer finishesOversized basement windows that flood the lower level with light. Enjoy the privacy of a ravine lot while being just minutes from the Grand River, Hwy 403, Downtown Brantford, Wilfrid Laurier University, Costco, YMCA, schools, golf courses, parks, trails, and all daily conveniences.Move-in ready Ravine lots like this are rare. Don't miss this chance to live surrounded by nature in one of Brantford's premier new communities! Property taxes hasn't been assessed (id:59911)
Fine Homes Realestate Inc.
2815 Niagara River Parkway
Fort Erie, Ontario
*Available Short and Long terms* Amazing Fully Furnished Waterfront Home for Lease! Welcome to this magnificent detached home nestled along the prestigious Niagara Parkway in Fort Erie, boasting breathtaking views of the Niagara River. This rare opportunity offers the perfect blend of comfort, space, and natural beauty. Property Highlights: 6 spacious bedrooms & 2 full bathrooms, Separate living & dining areas with newly updated hardwood flooring, Bright family room in the basement, Huge sunroom/lounge with hardwood flooring, perfect for entertaining or relaxing with a view. Durable steel roof and newer ceramic flooring in bathrooms, Spacious workshop/barn with Hydro, ideal for hobbies, projects, or additional workspace, Heat system: gas + baseboard heating, Sits on a large 1.19 acre lot just minutes to QEW and Marina. Located in a peaceful, upscale area with scenic surroundings and quick access to all essentials. Top 8 Reasons to Love This Home: #1 Live along the water, unbeatable Niagara River views! #2 Generous layout ideal for large families #3 Detached workshop/barn perfect for hobbies, home business, or storage #4 Massive lot to enjoy privacy and room to roam #5 Fully furnished, move in and feel right at home #6 Great for entertaining with expansive indoor and outdoor spaces #7 Minutes to the QEW easy commute #8 Close to everything, schools, parks, marina, shopping plazas & more! (id:59911)
Homelife/miracle Realty Ltd
185 Avery Point Road
Kawartha Lakes, Ontario
COZY LAKESIDE ESCAPE WITH WATER ON BOTH SIDES & WESTERN EXPOSURE! Get ready to soak up the ultimate lakeside lifestyle at 185 Avery Point Road! This standout property offers direct waterfront on stunning Lake Dalrymple, with 50 feet of shoreline and unbeatable western exposure for those golden hour sunsets. Situated on the sought-after Avery Point peninsula, the property backs directly onto the lake, while the front enjoys serene views across the road to additional water - yes, thats water on both sides! Cast a line off your private floating dock, relax on the expansive sunny front porch, or gather by the firepit under the stars with nature and water in sight. This cozy home or cottage comes fully furnished and move-in ready, presenting a well-equipped white kitchen with newer appliances, upgraded pots, pans, dishes & utensils, and a vaulted wood plank ceiling in the living and dining areas that adds warmth and character. The open layout is bright and welcoming, while the beautiful sunroom, complete with skylights, offers sweeping lake views and the perfect spot to unwind any time of day. The finished basement adds even more space with two additional bedrooms, one with a 3-piece ensuite, a laundry room with an updated washer/dryer, a large rec room ideal for games nights, and updated flooring in most areas. With a detached garage, bonus 14 x 16 ft. outbuilding with bunkie potential, and thoughtful updates including a renovated bathroom, some upgraded electrical, basement waterproofing, and more, this lakeside escape is ready to enjoy all summer long. Just a short drive to Orillia for shopping, dining, and everyday essentials! This property has been previously approved and licensed for short term rental. Now is the time to experience the peace, charm, and beauty of life on the lake! (id:59911)
RE/MAX Hallmark Peggy Hill Group Realty
1047 Country Lane
Frontenac, Ontario
I'm excited to share details about a stunning, privately set waterfront property. Inside, you'll find an inviting home featuring a country-style kitchen with a wet island and granite countertops. The living room boasts hardwood flooring, a wood-burning fireplace, and breathtaking lake views. There's also a cozy sunroom perfect for enjoying your morning coffee. The primary bedroom includes a 4-piece ensuite and a walk-in closet. Additionally, the property features a detached garage with a workshop Garage 11'4" x 23' Workshop 7'3" x 22'10". This home offers year-round living with an impressive 100 feet of waterfront access. The lake spans over 1,700 acres with a maximum depth of 105 feet, ideal for fishing and swimming. 2 yr old PVS dock with lifetime warranty. 16 feet long and the t is 12 feet. The property is close to hiking trails in a beautiful, quiet, and safe community. https://unbranded.youriguide.com/1047_country_ln_sharbot_lake_on/ (id:59911)
Rare Real Estate
4 Wilton Road
Guelph, Ontario
Welcome to this beautifully upgraded residence, where elegance and functionality meet. A grand entrance with custom concrete steps leads to impressive double front doors featuring exquisite wrought iron and glass inserts setting the tone for the luxury that awaits inside.Step into a spacious foyer highlighted by a refinished wood staircase that adds warmth and character. The heart of the home is the stylish kitchen, complete with quartz countertops and pot lights, offering a perfect blend of form and function for both everyday living and entertaining. Also, the main floor offers modern powder room with quartz countertops and a convenient laundry room with direct access to the double-car garage ideal for busy families or multi-access living.Upstairs offers the primary bedroom which is a private retreat with a walk-in closet and a5-piece ensuite featuring a glass shower, separate bath, and ceramic tiles. Three additional bedrooms offer ample closet space and natural light. The unfinished basement including a bathroom rough-in, providing endless possibilities to customize. Located in a sought-after,family-friendly neighborhood close to parks, schools, and local amenities, this home is a must-see! (id:59911)
Cityscape Real Estate Ltd.
31 George Street
Norfolk, Ontario
Welcome to 31 George Street, a freshly renovated one-and-a-half-story home that perfectly combines modern living with the charm of small-town life in Langton. With over 1,100 square feet of inviting space, this property is an excellent choice for first-time homebuyers or those looking to downsize. As you enter, you are greeted by a friendly foyer that leads into a spacious dining room, ideal for family meals and entertaining. The kitchen is designed for ease of use and flows into the comfortable living room, providing a cozy setting for relaxation. The main floor features a master bedroom and a laundry room with convenient access to the backyard, perfect for enjoying outdoor activities. Upstairs, you will find a well-designed three-piece bathroom and two good-sized bedrooms that offer flexibility for family or guests. This home is set on a spacious lot, giving you plenty of room for gardening or outdoor fun. Located just moments from local amenitiesincluding shopping, a community center, an arena, and lovely parksthis delightful home offers the perfect blend of convenience and comfort. Dont miss your chance to make 31 George Street your new home! (id:59911)
RE/MAX Twin City Realty Inc.
209 Sarah Court
Shelburne, Ontario
Fourplex Apartment building, Brick and vinly with Ashphalt shingled, Parking for 6+ cares, paved driveway, 4 apartments all leased to good long term tenants. Each Apartment is approx 800 sq ft with ensuite laundry, two bedrooms, 4 pc bathroom, Storage room, Kitchen, living room and Dining room, with walk out to a deck or patio. Own hydro, and Shared water. Comfortable living in Court with other 4 plex's, close to shopping, downtown, school, parks. 2 Units up and 2 units down. Great for someone to live and rent out, or investor for 4 great units in Shelburne. (id:59911)
Mccarthy Realty
11056 Loyalist Parkway
Greater Napanee, Ontario
Welcome to 11056 Loyalist Parkway A Rare Waterfront Offering in Greater Napanee! This waterfront home is a true hidden gem, offering stunning southern views and a detached two level boathouse, all nestled along the picturesque shores of The Bay of Quinte. Perfectly designed for both everyday comfort and lakeside entertaining! Step inside to discover a bright and airy open-concept eat in kitchen with captivating water views, seamlessly flowing into a cozy living room, with the comfort of a gas fireplace to keep you warm on those cooler nights. The dining area features a walkout to a covered deck, ideal for morning coffee, evening drinks, or simply soaking in the serene surroundings. With 2+1 bedrooms, two bathrooms, a 1.5-car garage, and an extra-large driveway, this home offers space, function, and versatility for a variety of lifestyles. The finished walk-out basement adds an extra layer of living space, complete with a wood burning fireplace, a billiards table for entertaining, an additional bedroom nook, ample storage, and direct access to the backyard patio making it the perfect extension of your indoor-outdoor lifestyle. In the backyard, you'll find a reinforced sea wall that offers peace of mind from storm surge, while the detached two-level boathouse expands your waterfront possibilities. The upper level includes a sun-filled workshop and a relaxing sunroom, while the lower level provides secure boat storage with direct water access ideal for boating enthusiasts, hobbyists, or those seeking a creative space. Also a Boat Mooring is located in the water to secure larger vessels. Located just minutes from the Glenora Ferry, Lake on The Mountain Provincial Park, only a short scenic drive to both Napanee and Picton. This home offers a blend of tranquility, convenience, and waterfront living. Whether you're looking for a year-round residence or a lakeside retreat (id:59911)
Sutton Group-Heritage Realty Inc.
54 Borers Creek Circle
Hamilton, Ontario
Corner property like semi detached, Storm pond behind the property, sun light from sunrise to sunset, close to farms and nature with no obstruction of view with ravine nearby, smokey hollow falls and various other falls, niagara escarpment area schools nearby, shopping area within 5kms, new upcoming parks in neighborhood. Close to McMaster university. Aldershot go station 10 minutes. Highway 6, highway 403/qew close. New connection to highway 6 behind 2 Costco's nearby with 15 minutes drive, and other major stores and mall within driving distance. Bus stop just steps away with option of on demand bus rides. (id:59911)
Royal LePage Vision Realty
80 Delena Avenue S
Hamilton, Ontario
Charming 2 + 1 Bedroom Home, Prime location, well maintained Home, Enjoy the perfect summer BBqs in expansive backyard and your Gardening dreams. The mudroom features brand-new flooring, and there's plenty of parking space for family and guests. Conveniently located near: Bus stop, Church, School, Grocery Stores, Mall, and easy access to the Highway. A great mix of outdoor space and unbeatable location. This one won't last! (id:59911)
Exp Realty
11 James Street
Hamilton, Ontario
Welcome to this exquisite bungalow nestled on a serene, tree-lined lot, offering a perfect blend of luxury and tranquility in Waterdown, Ontario. This stunning residence features new windows that fill the home with natural light, enhancing its inviting ambiance. The new roof, and soffits adds both style and peace of mind, ensuring durability for years to come. Stained and stamped concrete work done on the drive way, walk way, front porch and patio that is lite up by exterior soffit pot lights. Step inside to discover an open and airy floor plan, where modern elegance meets warmth. The main floor is adorned with beautiful engineered hardwood flooring, providing a sophisticated touch throughout. The focal point if the custom built fireplace mantel with custom cabinets and open wood shelving. At the heart of the home, the custom kitchen dazzles with sleek quartz countertops and an elegant backsplash, making it a culinary haven for any home chef. Enjoy the privacy of your expansive yard, surrounded by lush trees, making it an ideal retreat for relaxation or entertaining. Experience upscale living in this charming bungalow - a true sanctuary that combines contemporary design with nature's beauty. (id:59911)
RE/MAX Escarpment Realty Inc.
373 Garden Street
Cambridge, Ontario
Welcome to 373 Garden St, Cambridge! This Detached home offers versatility and charm, with 3 spacious upper bedrooms and a main floor featuring a primary bedroom, family room, dining room, and a full bathroom - perfect for gatherings. The lower-level basement boasts a separate entrance, offering exciting income property potential. Step outside to a large backyard complete with a generous storage shed and a converted garage, providing endless opportunities for workshops, studios, or more. Located in the heart of Preston Centre, this home is surrounded by exciting amenities! Enjoy family outings at nearby parks like Lawrence Street Park and Otto Klotz Park, or explore the natural beauty of Riverside Park. Nearby schools, such as Coronation Public School, Wm. G Davis Middle School, and St Michael's Catholic School, make this location ideal for families. With Easy access to major highways , including Highway 401, and transit options like Cambridge Centre Station, commuting is a breeze. (id:59911)
Forest Hill Real Estate Inc.
2042-44 Dundas Street
Edwardsburgh/cardinal, Ontario
Turnkey Duplex Live in or Rent Out. Welcome to this freshly renovated duplex in the charming riverside town of Cardinal just a short walk to the St. Lawrence River, parks, and shopping. Each side of this spacious property features 2 bedrooms, 2 full bathrooms, and a versatile den perfect for a home office, nursery, or guest space. Thoughtfully designed with bright, open living areas, eat-in kitchens, main floor laundry, and large entryways, the layout offers comfort and functionality for a variety of living needs. Whether you're looking for a multi-generational setup, rental income, or space to run a home-based business, this property delivers flexibility in a quiet, family-friendly neighbourhood close to schools and local amenities. A fantastic opportunity to own a high-potential duplex in a peaceful, sought-after community. (id:59911)
Ipro Realty Ltd.
705 Kemp Road W
Grimsby, Ontario
Great Opportunity To Build Your Ever Wanted Dream Home With a Hobby Farm or Invest In For Future Potential. Approx. 91.6 +/- Acre Parcel With Almost 82 Acres Workable, Located Within 5 Minutes To Highway QEW, Costco, Metro and All Other Restaurants, Approx. 15 Minutes to Hamilton, Property Surrounded By Multi-Million-Dollar Homes! Special cropland excellent for green housing, Winery, or fruit farms. **EXTRAS** Currently, There Is a 3-Bedroom Bungalow With One Washroom. The House & The Farm are Rented Separately. Separate Garages And Large Implements Buildings On Property & Can Be Rented For Extra Income. Very Motivated Seller! (id:59911)
RE/MAX Gold Realty Inc.
3597 Carolinia Court
Fort Erie, Ontario
Comfort meets convenience in this standout two-storey home in one of Fort Erie's most desirable residential pockets, nearby the beauty of Crystal Beach with its sandy shores. Stunning 4-Beds , 5-Baths home boasting 2659 Sqft and feature hardwood and tile flooring throughout the Main and 2nd floor , Main floor offers 2 Washrooms and a fully open concept kitchen with island, A separate dining room and a laundry room . The upper level is thoughtfully designed to cater to your family's needs with well sized 4-Bed, 3-Baths as 2 fully Ensuite with walk in closet . The primary suite boasts a 5-piece bath , a separate shower and a convenient walk-in closet. Loft area provides additional space for an office or play area. Lots of upgrades added to this house ... Covered backyard patio, oversized windows for extra daylight, Basement landing finished. The rest of the basement remain unfinished and ready to be customized to your own need. AC unit not present but wiring all roughed in. Minutes to Crystal Beach, Shops, Restaurants, Schools Trails and Only 20 Minutes to Niagara Falls. Book your showing today. (id:59911)
RE/MAX Millennium Real Estate
337 Escott Rockport Road
Leeds And The Thousand Islands, Ontario
568 Acre Estate: A rare opportunity to own a breathtaking paradise with exceptional infrastructure, endless potential, and unmatched natural beauty. This expansive property, formerly the Eagle Point Winery, is a true masterpiece blending agricultural productivity, commercial viability, and serene countryside living. Featuring a commercial winery building, two charming farmhouses, and high-quality outbuildings including heated workshop, steel barn and insulated horse barn. This estate is a dream for entrepreneurs, equestrians, or those seeking a private retreat. Whether you envision a working winery, agri-tourism venture, or luxury private estate, this property offers the canvas to bring your vision to life. The lands natural splendor with its pristine creek, farm and pasture lands, and sweeping views creates a tranquil escape just waiting to be explored. This is more than a property; its a legacy. Schedule your private tour today to experience its unmatched potential firsthand. Property Highlights: 16,000 sq. ft. Winery Building-Ideal for wine production, events, or repurposing; Two Farm Houses-Comfortable living spaces; Workshop with Underground Heating-Year round functionality; High-Quality Barns-Including an insulated horse barn; 6 Hydro Meters + Underground Wiring-Premium electrical infrastructure; 5 Drilled Wells-Reliable water supply; Diverse Landscapes-Farmland, rolling hills, forests, open pastures, and scenic trails; Water Features-A meandering creek, multiple ponds with fish. (id:59911)
Homelife New World Realty Inc.
136 St Jerome Crescent
Kitchener, Ontario
Plenty of curb appeal, nearby amenities, & ample parking, this maintained home has it all! Set on a quiet crescent in one of Kitchener's most family-friendly neighborhoods, this updated 4-bedroom, 2.5-bathroom detached home offers modern finishes, a functional layout, & plenty of room to grow. Located just minutes from Highway 401, Fairview Mall and several major shopping centres, this home offers unbeatable convenience for commuters & families alike. Enjoy quick access to grocery stores, restaurants, parks, and top-rated schoolsall in a safe, family-friendly community. Whether you're commuting to Toronto or staying local, this location balances urban access Step in from the spacious covered front patio perfect for a morning coffee or evening cocktail into a bright foyer with updated finishes that set the tone. Enjoy hardwood & tile flooring, modern lighting, & an airy layout filled with natural light. The living room is an inviting space for family time, while the convenient powder room adds everyday ease. With stainless steel appliances, ample cabinetry, & a super bright dinette with a walkout, its ready for weeknight dinners or weekend brunches. The walkout leads directly to your backyard, making indoor-outdoor living a breeze with low-maintenance backyard ideal for summertime fun, kids' playtime, or evening unwinding. Perfect for outdoor BBQs, while the yard offers plenty of green space for kids, pets or gardening. Discover four bright bedrooms upstairs, including the spacious primary. A full sized shower and bath has been added to the Basement. ** This is a linked property.** (id:59911)
RE/MAX Twin City Realty Inc.
64 Solsbury Crescent
Hamilton, Ontario
Welcome Home with about 2500 Sq Ft Living Space, Carpet free, Beautiful 4+1 Bedrooms ,2.5 +1 Bathrooms Located On A Family Friendly Area In The Desirable Community Of Mount Hope! Metal Roof W/Lifetime Warranty, Eavestroughs & Downspouts, Sealed Stamped Concrete Driveway All Done 2021. 2 Car Garage!the house equipped with smart thermostat, Easy To Maintain Landscaped Front & Backyard. Main Floor Laundry, Open Concept Kitchen W/ Walkout To Entertainers Dream Deck W/ Seating & Pergola! Upstairs Boasts Hardwood Throughout! Come See your Dream Home ,New Furnace 24 months old,Newly installed Kitchen Island and Back Splash,New Dishwasher one year (id:59911)
Right At Home Realty
736074 West Back Line
Chatsworth, Ontario
Nestled on 50 sprawling acres of pristine land, this exceptional property offers a rare blend of natural beauty and endless possibilities. The expansive grounds feature lush pastures, mature woodlands, and direct access to a serene private lake, perfect for fishing, kayaking, or simply soaking in the tranquil waterfront views. Whether you're looking to establish a working farm, build a private estate, or create a recreational retreat, this parcel provides ample space and resources. With fertile soil, and abundant wildlife, its an ideal haven for agriculture, outdoor enthusiasts, or those seeking a peaceful escape. The lakefront access adds unmatched value, making this a truly unique and versatile real estate opportunity. Don't miss the chance to own your own slice of countryside paradise. Easy access from all the major cities, 2 hrs drive from Downtown Toronto, 1 hr 30 min from Brampton, 5o mins from Collingwood, 1 hr 45 mins from Tobermory and 30 mins from Owen Sound. (id:59911)
Ipro Realty Ltd.
1463 Old Milford Road
Prince Edward County, Ontario
Country Dream Stone Home On 30 Acres Land With 10 Acres Workable Land Approximal. 2278 Sft Bungalow With 3 Large Size Bedrooms. Open Concept Living Room And Modern Kitchen With 4Ft X 8Ft Quart Countertop Central Island. Cathedral Ceiling Creates Huge Living Room Space Overlooking Private View Through Large Living Room Window And 8Ft Patio Door. Modern 52'' Propane Fireplace With Natural Stone Around. In Floor Heated Whole House With Ever Room Climate Controlled Separately. Large Master Bedroom Enjoy The Country View Through 8Ft Height Patio Door. 5 Pc In Suite Master Bathroom With Freestanding Jacuzzi Bathtub. 5Pc Second Bathroom With Double Vanity With Quart Countertop. Cathedral Ceiling Makes 1075 Sft 3 Car Garage Endless Workspace Enjoying The Warm Infloor Heating. Garage Insulated The Same R Value As House With 4 Modern Contemporary Doors. Traditional Riverdale Stone And Quoins Marches Modern Metallic Copper Color Eavestrough And Soffit. General Link transfer switch & EV charger installed. All appliances included. (id:59911)
Homelife Landmark Realty Inc.
117 Pollock Avenue
Cambridge, Ontario
Clean, Updated Legal Non Conforming Duplex in West Galt. Home has a Private Separate Entranced One Bedroom Apartment, with its Own Laundry. Main Unit has Three Bedrooms, a Den, Two 4 Piece Bathrooms and Second Floor Laundry. There is Parking for 5 Cars, New 200 AMP Service. Perfect for Larger Family Needing Extra Income from Basement Apartment or In-Law Suite. (id:59911)
Homelife/response Realty Inc.
136 Dundurn Street N
Hamilton, Ontario
WALK TO SO MUCH! This very clean and spacious 3 bedroom semi detached home is just steps to Dundurn Castle and surrounding Park grounds. The bright and open main floor features nearly 10 ceilings, generously sized separated living and dining rooms with a large arched opening to add some separation, lots of cupboards & counter space in the spacious kitchen w/ handy door to back porch and private rear patio and yard. Newer windows, electrical on breakers, flooring throughout is either hardwood or ceramics, the only carpet is a runner on the stairs. 1 minute stroll to walking and bike paths that connect to the extensive Waterfront Trail system as well as a quick drive to HWY 403 for commuters. Nearby retail includes Fortinos, Mustard Seed Co-op, bus routes, GO pickup, McMaster and more. (id:59911)
Royal LePage State Realty
Bedrm 4 - 3 Baxter Crescent
Thorold, Ontario
All Inclusive Extra Large lower level Bedroom for Lease! Including Internet and Onsite laundry. Walking distance to Brock University and All Amenities. Short drive to Niagara College. Parking space available for $50/Month. Secure access and locks on bedrooms. Bedroom #4 Features a window and lots of space. Shared outdoor space, kitchen, dining and living room. Flexible Lease length terms. Perfect for Students. (id:59911)
Coldwell Banker The Real Estate Centre
177 Lovers Lane
Hamilton, Ontario
Historic Ancaster! Tucked away in a private enclave along prestigious Lovers Lane, this Frank Lloyd Wright inspired masterpiece in a modern prairie-style design redefines luxury living. Blending timeless sophistication with cutting-edge design, this award-winning dream home is a truly rare offering. From the moment you arrive, the home's commanding presence captivates, with extensive stonework, oversized windows, and a bold structural steel open-riser staircase. Natural light pours through expansive windows, drawing attention to custom-designed ceilings and elaborate lighting plans that effortlessly adapt to any mood. The showstopping kitchen features granite countertops, professional-grade appliances, substantial island with seating for four, and generous walk-in pantry offering exceptional storage. Cabinetry and millwork by Unique Fixtures, one of the world's most imaginative fixture companies, infuse the space with artistic flair and elegance. A brilliant architectural detail on the upper level, recessed external walls, allows for dramatically higher ceilings on the main level, amplifying the sense of volume and openness. For entertaining, the media room is a standout, offering in-floor seating, illuminated stairs, built-in projector, dual stainless steel gas fireplaces, and stylish wet bar finished in marble and stainless steel. The heated, oversized three-car garage is a car enthusiast's dream, complete with Mahogany doors, full insulation, and an EV charger. Step outside to experience a tranquil oasis - natural stone patios, river rock detailing, and lush mature landscaping beneath a canopy of soaring trees. Just minutes from the Hamilton Golf and Country Club, schools, parking, and Ancaster Village, this home offers an unrivaled lifestyle in a sought-after setting. Winner of the 2007 CHBA National SAM Award for Custom Home of the Year (2,500-4,000 SF category), this property is a testament to visionary design, masterful craftsmanship, and contemporary luxury. (id:59911)
Royal LePage Real Estate Services Ltd.
31 Chapel Street
Bayham, Ontario
Experience the epitome of luxurious living at 31 Chapel Street, a breathtaking two-story Muskoka-style home situated in the charming community of Vienna. Spanning 2349 square feet of living space, this remarkable residence artfully combines sophisticated design with nearly two acres of pristine land along the tranquil Otter River. Upon entry, you are greeted by a spacious foyer that flows into an elegant open-concept main floor. The gourmet kitchen features stunning granite countertops and is complemented by hardwood floors that create a warm, inviting atmosphere. The grand great room serves as the heart of the home, showcasing a striking two-story stone fireplace and offering captivating views to the second-floor mezzanine. Expansive walk-out patio doors seamlessly connect the indoor space to the enchanting rear yard, making it ideal for entertaining. The main floor also boasts a sunlit dining room, surrounded by windows, and an oversized bedroom with a luxurious three-piece ensuite bathroom. On the second floor, a stunning mezzanine overlooks the great room and leads to a serene balcony, perfect for enjoying scenic vistas. This level includes a spacious guest bedroom and an opulent master suite featuring a private four-piece ensuite bathroom finished in exquisite marble. The professionally landscaped yard evokes a true Muskoka feel, providing picturesque views of the river, lush trees, and abundant wildlife. A two-story deck, complete with a soothing hot tub, creates an ideal outdoor haven for relaxation. The thoughtfully designed lower level enhances the homes functionality, featuring upgraded cork flooring, a fourth bedroom, a cold room, a utility room, and an additional three-piece bathroom, with convenient access to the garage. This extraordinary property combines luxury, comfort, and serene living, inviting you to embrace a lifestyle enriched by nature. 31 Chapel Street is more than a residence; it is a sanctuary of elegance. (id:59911)
RE/MAX Twin City Realty Inc.
40 Roseland Drive
Quinte West, Ontario
Country Living Awaits you in this quiet family Community of Carrying Place- at the Gateway to the County !! A perfect location that is close to all the amenities including Golf Courses; Wineries; Shopping(5 min away); All levels of Schools; Quinte Bus Route/School Buss route; Hospitals; Park; Bay of Quinte Access for all your boating needs; Breweries and Distillerys; Community Centres and much more! This Charming home exudes Pride of Ownership inside and Out ! Featuring 3 Bedrooms/2 Bathrms and fully finished basement. All situated on a country sized lot! Walkout to your spacious deck - great for entertaining and enjoying the peaceful/private back yard.It overlooks the private treed lot with multiple sheds and Garden Shed awaiting your green thumb. A perfect home for a young growing family or multi generations too. The Updated Kitchen has loads of cupboards and separate dining/eating room. The Downstairs Boasts a Spacious Rec room with a cozy gas fireplace for those winter nights and Games/Bar area too. The Bedroom has a walkthru ensuite Bath and walkin closet. Loads of Storage space including an office nook. The size will surprise you ! Many updates and side entry to the basement from the yard. Come see me and you too will call it home ! (id:59911)
Right At Home Realty
64 Horizon Street
The Nation, Ontario
A 3-bedroom semi-detached Duplex with 2 a bedroom legal basement suite is for sale in a great, quiet location close to Casselman in St-Albert. Ottawa is a 25-minute drive away and Montreal is 90 minutes from the house. Ford, Calypso waterpark, St-Albert Cheese Factory, and Amazon are nearby. Upstairs is a spacious 3 bedroom with 2 bath. The lower unit has a separate entrance with spacious 2 beds, 1 bath, and has its own kitchen, laundry, and separate utilities with separate hydro meter. Comes with a single oversized car garage and huge-sized backyard on a corner lot, very rare to find. High speed bell fibre internet is available. The neighborhood is very family-friendly, serene and quiet. Close to schools, recreation park, shopping and all amenities you need. Upper unit is tenanted, currently rented to a very responsible and great tenant at $2,190 per month. Provides a steady rental income to help with mortgage payments. The lower unit is vacant and ready for immediate Occupancy.*For Additional Property Details Click The Brochure Icon Below* (id:59911)
Ici Source Real Asset Services Inc.
7 O'neill Street
Kawartha Lakes, Ontario
This Spacious And Well - Maintained Home Features 4 Generous Bedrooms And 2.5 Bathrooms. Enjoy An Open-Concept Layout With A Bright, Inviting Family Room And A Versatile Den - Perfect For A Formal Dining Or A Home Office. Conveniently Located Near Hwy 35 And Just Minutes From Shopping Plazas, This Home Offers Both Comfort And Accessibility. (id:59911)
Homelife/future Realty Inc.
26 Ashton Drive
Norfolk, Ontario
Welcome to 26 Ashton Drive, an exquisite 4-level backsplit that exemplifies refined living in one of Simcoe's most coveted neighbourhoods. This stunning residence is ideally situated just moments from a wealth of amenities, including prestigious golf courses, scenic trails, lush parks, and highly regarded schools, making it the perfect haven for families and nature enthusiasts alike. Upon entering, you are greeted by an elegant open-concept main floor that harmoniously blends style and functionality. The bright eat-in kitchen flows seamlessly into the spacious living and dining areas, creating an inviting atmosphere perfect for entertaining guests or enjoying quality family time. Ascend to the upper level, where three generously proportioned bedrooms await, complemented by a beautifully designed four-piece bathroom, offering a tranquil retreat for relaxation. The first lower level unveils a sprawling family room, ideal for gatherings and leisure activities, along with a thoughtfully designed fourth bedroom, a convenient mudroom, and a separate walk-out entrance that enhances accessibility. On the fourth level, you will find an additional fifth bedroom, a practical storage room, laundry area, cold room, and an additional three-piece bathroom, providing ample space for all your needs. This remarkable home is perfectly suited for multi-generational living, with the flexibility to generate supplemental income by renting out the lower half. Dont miss the opportunity to experience a life of elegance and convenience at 26 Ashton Driveyour sanctuary of comfort and sophistication awaits. (id:59911)
RE/MAX Twin City Realty Inc.
B - 612 Canfield Place
Shelburne, Ontario
Be the first to live in this stunning, brand new 2-bedroom, 1-bath Basement Apartment in Shelburne! This thoughtfully laid out apartment features modern finishes throughout and Lots of Additional Storage Space. The kitchen features stainless steel appliances, ample cabinets, and a convenient breakfast bar. Enjoy two generous sized bedrooms with large closets, a stylish 4-piece bathroom, and in-unit laundry for added convenience. Located in a quiet, family-friendly neighborhood close to schools, parks and shopping; this is the perfect place to call home. *Extras: Two Car Tandem Parking and No Backyard Access. Price is Inclusive of Heat and Water, Hydro is Extra* (id:59911)
Mccarthy Realty
29 Gertrude Street
Hamilton, Ontario
Fantastic opportunity for investors looking to build a rental portfolio or generate passive income This detached duplex is a great investment opportunity with two separate units, offering strong rental income potential. This property is loaded with character and charm.Enjoy the convenience of a duplex, with both units currently rented out, providing a ready-made income stream. Located in a highly desirable neighbourhood of Crown Point, this duplex is close to schools, parks, and shopping centres, making it an ideal location for families or individuals. Imagine the possibilities with this versatile duplex, offering a unique opportunity for investment or family living. (id:59911)
Realty One Group Reveal
3251 Turner Crescent
London South, Ontario
Welcome to this beautifully maintained detached home offering a perfect blend of modern design and comfortable living. From the moment you step in, you'll notice the soaring 9-foot ceilings on the main floor, enhancing the sense of space and openness throughout. The thoughtfully designed layout features four generously sized bedrooms and three bathrooms, providing ample room for families of all sizes. The main floor also includes a convenient laundry area, making everyday chores a breeze.The heart of the home is the spacious, open-concept great room that seamlessly flows into a bright, all-white modern kitchen perfect for entertaining guests or enjoying family time. Custom blinds add a stylish touch, while the professionally finished concrete backyard creates a low-maintenance outdoor space ideal for relaxing or hosting gatherings.This property also features a full two-car garage and a wide driveway with no sidewalk, offering plenty of parking space. Located just five minutes from Highway 401 and close to schools, gyms, shopping centre, and places of worship, this home delivers exceptional convenience and lifestyle. Included are stainless steel appliances fridge, stove, dish washer as well as a washer and dryer. The hot water tank is rented.This is a move-in ready gem you wont want to miss! (id:59911)
Save Max Real Estate Inc.
326129 3rd Concession Road
Grey Highlands, Ontario
Tucked into the quiet hamlet of Port Law, in Grey Highlands this beautifully updated country bungalow offers a fantastic blend of modern finishes & timeless rural comfort. Set on a peaceful 1/4 acre lot surrounded by mature trees & backing onto open farmland, this is the kind of place where life slows down & gets a little sweeter. From the moment you arrive, there's a welcoming feel. Step through the front mudroom & into the heart of the home, an open-concept kitchen & living area designed for everyday ease & connection. The kitchen features stainless steel appliances, a stylish backsplash, & a centre island with a breakfast bar, all flowing effortlessly into the living space. South-facing windows bring in the light, creating a warm & inviting atmosphere throughout the day. There are three comfortable bedrooms. The primary suite offers a private 3-piece ensuite with a sleek stand-up shower, while a modern 4-piece bath serves the rest of the home. With easy-care vinyl plank flooring, a propane furnace, pellet stove, and R60 insulation, comfort and efficiency are built right in. Step out to the deck, the perfect spot to enjoy your morning coffee surrounded by the peaceful sounds of nature or to unwind in the evening beneath the breathtaking hues of a glowing Grey County sunset. The front flower beds add a welcoming touch of colour to the landscape, while the 18'x24'6" hobby barn, complete with a loft with hydro, offers endless possibilities. Whether you envision a creative studio, workshop, home office, or the ultimate getaway space, this versatile outbuilding is ready to bring your ideas to life. Just 15 minutes from shopping in Markdale or Dundalk, 8 minutes to Lake Eugenia, nearby waterfalls, trails, & snowmobile routes, with Blue Mountain just over half an hour away this is where small-town charm meets year-round adventure. Whether you're starting out, slowing down, or simply craving the peace of country life, this one-of-a-kind haven is ready to welcome you home (id:59911)
Royal LePage Rcr Realty
2 - 1090 Cannon Street E
Hamilton, Ontario
Welcome to Unit 2 at 1090 Cannon Street East a newly renovated 2-bedroom, 1-bathroom MAIN-level suite in a quiet, well-maintained triplex. This elegant and thoughtfully updated home offers:A stylish 3-piece bathroom with modern finishes,Two generous bedrooms with ample natural light, An updated kitchen with plenty of cabinetry and stainless steel appliances, Exclusive parking space,Access to a lovely backyard oasis, En suite laundry.Nestled in a convenient East Hamilton location, this home is close to shops, public transit, and major highways, making your daily commute or errands a breeze. Ideal for a quiet, responsible tenant seeking comfort and peace in a welcoming environment. Available Immediately (id:59911)
Keller Williams Real Estate Associates
34 Maryann Lane
Asphodel-Norwood, Ontario
This 2-Story Norwood Park Estates's Home situated 20 minutes East of Peterborough, comes with 4+1 Bedrooms and 4.5 Washrooms and over 3700 sqft of living space. This property offers main floor Laundry, 2-Car garage parking and Zebra blinds. The lower level is completed with huge recreation room, another bedroom and a full bath. This property residents have access to French Immersion School, close to Wakefiled Conservation area, Hwy 7/Hwy 115 and Art Community Centre. A Great Community For Any Type of People. Don't Miss the Opportunity. Move in & Enjoy!. (id:59911)
RE/MAX Community Realty Inc.
88 Sundin Drive
Haldimand, Ontario
This One Is Not To Be Missed! Amazing Opportunity To Own A 2 Storey 4 Bed 4 Bath Detached Home In Caledonia. Built By Award Winning Builder Empire! Home Boasts Hardwood Flooring Throughout Main Floor And Large Windows For Lots Of Natural Lights. Open Concept Bright Kitchen Combined Breakfast Area With Sound System. Sizable Dinning Room. Fireplace On Main Floor. Primary Bedroom Comes With 4Pc Bath And Large Walk-In Closet. 2nd And 3rd Beds With Jack And Jill Ensuite. Another Additional Spacious Bedroom With 3-Piece Bath. Stainless-Steel Appliances. Laundry Is Conveniently Located On 2nd Floor. Access To The Garage From Inside. Close To Schools, Shopping, Restaurants And More. (id:59911)
RE/MAX Community Realty Inc.
