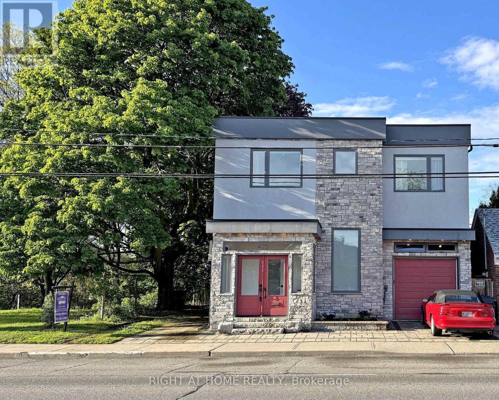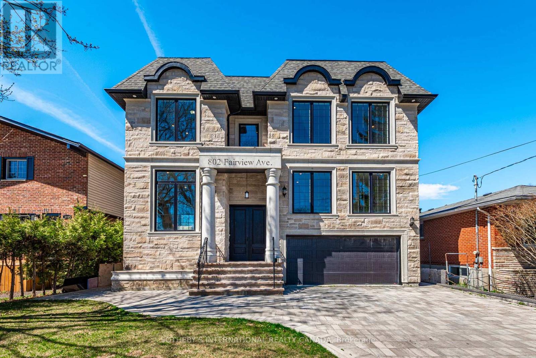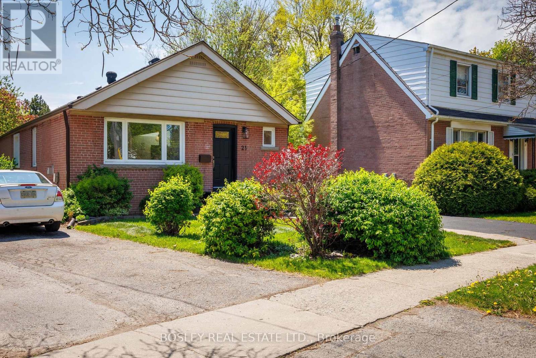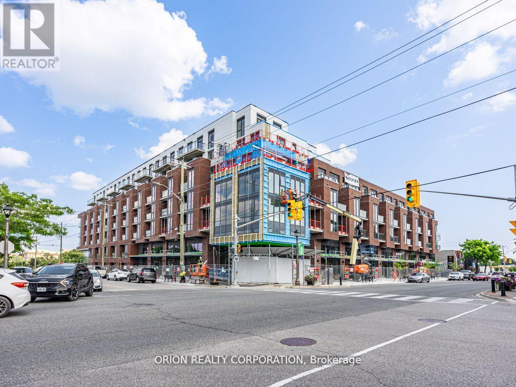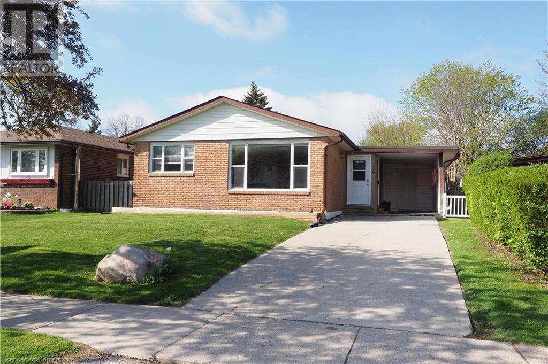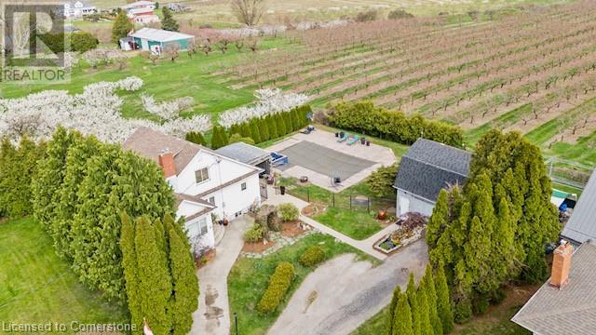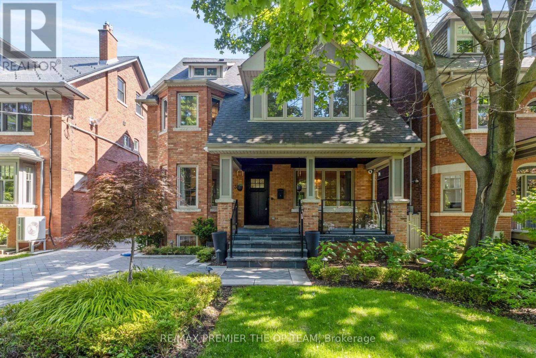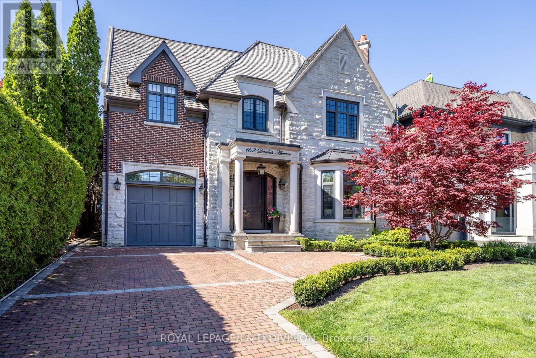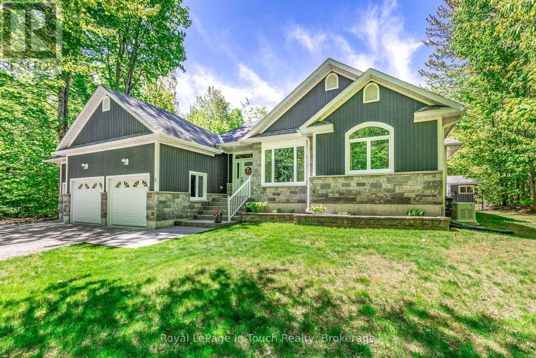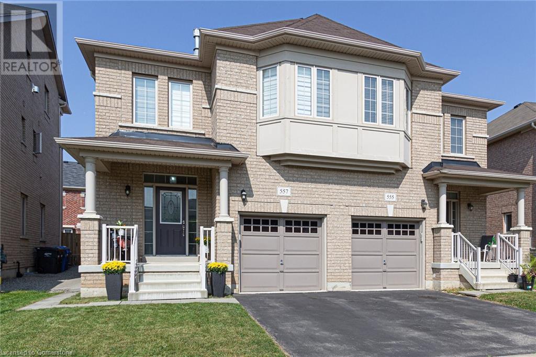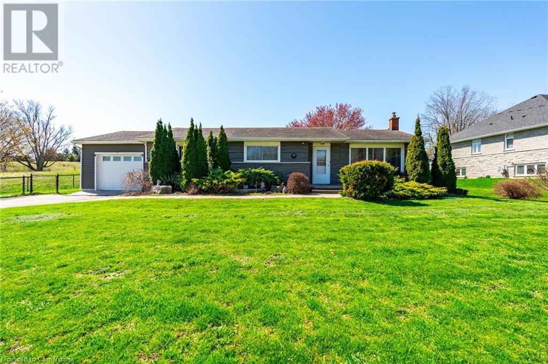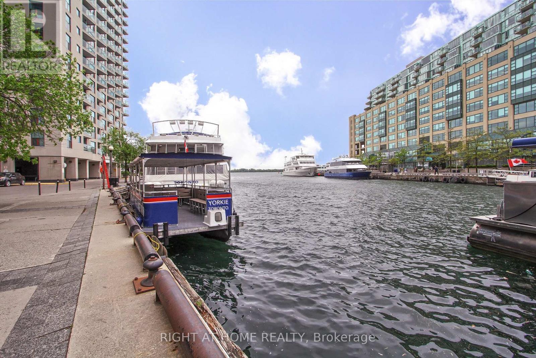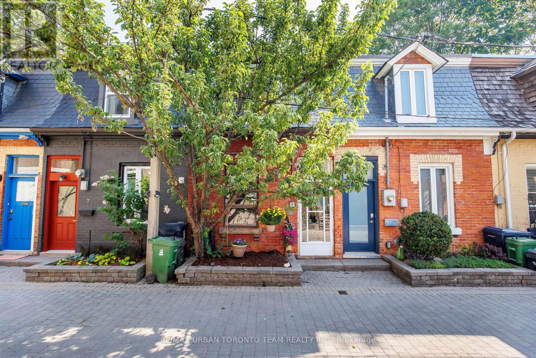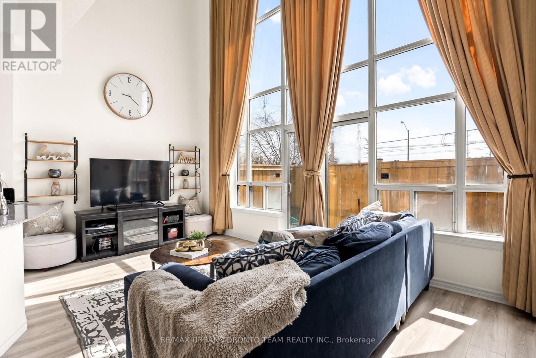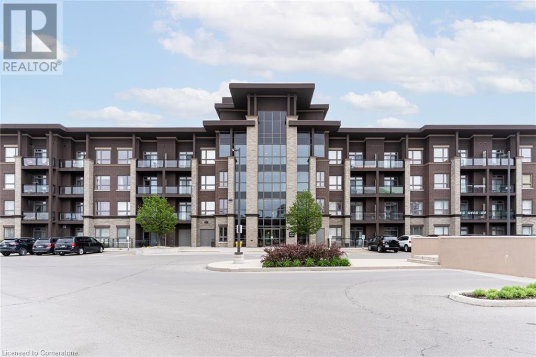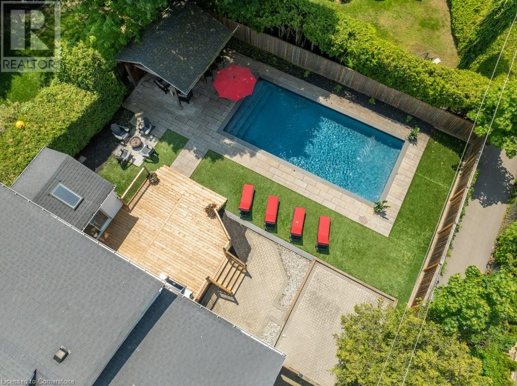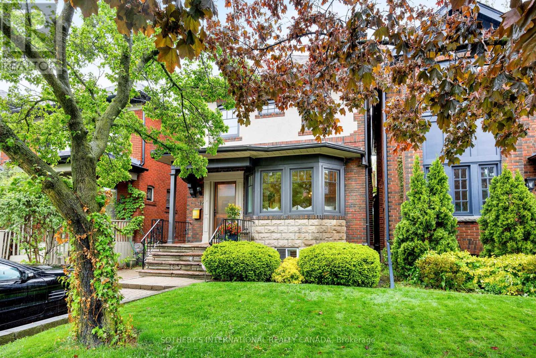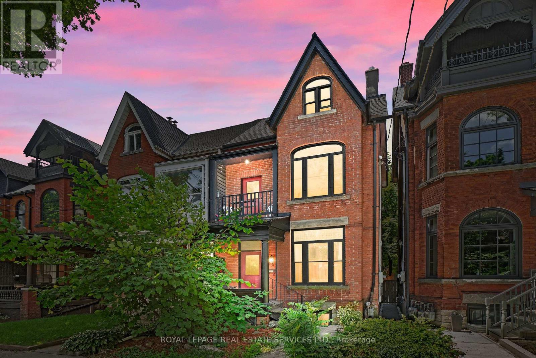407 - 2550 Simcoe Street
Oshawa, Ontario
Stunning 2-Bedroom, 2-Bathroom Suite In UC Towers-Windfields Community, Oshawa Welcome To This Beautifully Designed 2-Bedroom, 2-Bathroom Suite In The Highly Sought-After UC Towers, Nestled In Oshawa's Vibrant Windfields Community. Boasting An Open-Concept Layout, This Bright And Airy Residence Features Floor-To-Ceiling Windows That Bathe The Living Space In Natural Light And Open To Two Private Balconies With Scenic Northeast Views. Enjoy Stylish Laminate Flooring Throughout, Sleek Quartz Countertops In Both The Kitchen And Bathrooms, And The Convenience Of In-Suite Laundry And Storage. Ideally Situated Just A 10-Minute Walk To Ontario Tech University (UOIT) And Durham College. Close To A Brand-New Plaza, Costco, Restaurants, Parks, And Shopping This Location Offers Everything You Need Right At Your Doorstep. (id:59911)
Homelife/future Realty Inc.
475 Donlands Avenue
Toronto, Ontario
Modern masterpiece with breathtaking views on a 45' x 150' sun-filled ravine lot. Custom built in 2020, offering approximately 3000 sq ft of living space, with a rare blend of design and refined craftsmanship. Built with 2 x 6 Construction and triple pain windows. Upgraded insulation( Rockwool safe & sound insulation, functions as soundproofing & fire-resistant material for interior.) Resilient channels on interior construction further reduce sound transmission. Porcelain 4' x 2' tiles throughout all baths. Spectacular en suite with extra deep soaker tub and separate steam shower which overlooks a 2 sided fireplace. Maple hardwood flooring throughout main & second Floor. This homes natural setting feels worlds away, yet situated in the heart of East York's amenities and conveniences. Overlooking a treed ravine and siding onto a quiet parkette, this one-of-a-kind residence is flooded with natural light. Two expansive terraces offer the ideal setting for morning coffee or entertaining. Thoughtfully designed front entry vestibule creates a smart and practical transition into the main home. A striking interior foyer with soaring 14-foot ceilings sets the tone for this beautifully designed interior. A tandem heated garage accommodates two vehicles and features 14-foot ceilings, direct interior access, and a rear door to the garden. The finished lower level includes a private side entrance, cork flooring, and a full four-piece bath- ideal for a guest suite, home office or studio. Immediate amenities and bus access to 2 subway lines makes for easy commute throughout the city. Premium construction and meticulous attention to detail throughout, this residence offers something truly rare in the city. (id:59911)
Right At Home Realty
802 Fairview Avenue
Pickering, Ontario
Rarely Offered Lakefront Gem with Spectacular Views! This Rarely available lakefront property offers panoramic water views from the kitchen, deck, master bdrm, & a 2nd bdrm with its own private balcony overlooking the lake. Located in the heart of the lake, enjoy direct backyard access to the shoreline just steps to the water. Whether you're sipping coffee on the balcony, entertaining on the deck, or simply taking in the peaceful surroundings, this home is the perfect blend of comfort nature. An exceptional opportunity for a year-round residence or a tranquil getaway. This Detached Home sitting in a huge lot Offers 9 Bdrms, 10 Bathrooms, & Over 6,000 Sq.ft Of Luxurious Living Space, Perfectly Designed For Comfort, Style, Functionality. The Welcoming Front Entrance Greets You With Grand Double Doors, Soaring Ceilings, Gleaming Hardwood Floors, & An Open, Airy Layout Perfect For Today's Modern Family. Built With Future Planning In Mind, This Home Has Been Fully Designed To Accommodate An Elevator, Making It Ideal For Multigenerational Living. A Spacious Open-Concept Main Floor Featuring Two Gorgeous Kitchens With High-End Finishes, SS Appliances, Endless Cabinetry, & Large Islands Ideal For Hosting Gatherings & Creating Unforgettable Meals. The Main Kitchen & Family Area Seamlessly Flow Out To A Huge Deck Overlooking The Tranquil Conservation Area & Sparkling Waterpoint A View That Will Simply Take Your Breath Away. Entertain Guests In The Elegant Living And Dining Areas, Relax By The Cozy Fireplace, Or Work From Home In One Of The Bright, Versatile Rooms Flooded With Natural Light. With 9 Large Bdrms Each With Its Own Ensuite Everyone Will Have Their Own Private Retreat. The Primary Suite Is Truly Exceptional With A Spa-Like 5-Pc Bath, W/I Closet, And A Peaceful Sitting Area To Unwind. Located Close To Top-Rated Schools, Shopping, Transit, Highways, Parks, All Amenities, This Property Truly Has It All. Flexible Seller Financing available Ask for Details! (id:59911)
Sotheby's International Realty Canada
112 Scottsdale Drive
Clarington, Ontario
This impressive 2-story home offers modern updates and a convenient location near schools, parks, and transit. The main floor features an impressive 2-story foyer and updated flooring, creating a welcoming and stylish living space. The renovated kitchen provides ample space for cooking and entertaining, complemented by a gas stove and stainless steel appliances. A large deck with a gazebo extends from the kitchen, perfect for outdoor gatherings. Upstairs, the primary bedroom suite has been beautifully renovated, and the additional bedrooms feature new vinyl flooring. Wi-Fi access points are installed in the primary bedroom, living room, and basement. Ethernet is available in all rooms. The finished basement adds versatility with a 3-piece bathroom and 2 extra bedrooms. UPGRADES: The kitchen was remodeled in 2021, and the primary Ensuite was renovated in 2021. The main floor flooring was updated, and new vinyl was installed upstairs. New carpeting was added to the stairs. The roof was replaced in 2017. (id:59911)
RE/MAX Rouge River Realty Ltd.
21 Fairfax Crescent
Toronto, Ontario
Nestled in the tranquil neighborhood of Clairlea, this delightful bungalow offers the perfect blend of comfort, convenience, and potential. Located directly backing onto the picturesque Clairlea Park, this home provides an idyllic setting with lush green space and serene views right from your backyard. Whether you enjoy leisurely walks, picnics, or simply the beauty of nature, this house is an ideal retreat. Originally designed as a 3-bedroom home, this property has been thoughtfully converted into a spacious 1-bedroom layout, allowing for versatile living options. However, the home retains its original floor plan and could be easily converted back to a 2 or 3-bedroom configuration, offering you the flexibility to customize the space to suit your needs. The large finished basement has a separate side entrance, and features 2 more bedrooms, a full bathroom, a huge family/recreation room, a den/office, and a laundry room with loads of storage - an ideal layout and size for both single family home, or multi-generational living. This truly unique home also features an enormous, full half-storey attic that could easily be expanded on to double the size of the house. The space currently provides for an incredible storage area. The options and potential for this property are endless. Inside, you'll find a cozy and inviting living space with hardwood throughout the main floor, large windows and a skylight that create a bright, airy, and open atmosphere. The entire house has been thoughtfully updated and impeccably maintained. Located just minutes from some of the area's top-rated schools (particularly the highly sought after W.A. Porter Collegiate), this home is ideal for families looking to land in a highly sought-after TDSB catchment. And with public transit, shopping, and other amenities also within easy reach, convenience is at your doorstep. This is an excellent opportunity to own a home in a highly desirable location with great potential for future value. (id:59911)
Bosley Real Estate Ltd.
235 Young Street
Hamilton, Ontario
Welcome to this Charming Corktown duplex with incredible income potential. This all brick beautifully maintained 2.5-storey duplex is ideally situated on the border of Hamilton’s vibrant Corktown and Stinson neighbourhoods. Offering over 1,647 square feet of well-designed living space, this home is a standout opportunity for investors or savvy buyers looking to live in one unit and rent the other. The main floor unit boasts a bright open-concept layout with a large living, dining and kitchen area. A spacious bedroom and a four-piece bathroom provide the perfect balance of comfort and privacy. The in-suite laundry is located on the spacious lower level for your own convenience. Upstairs, the second unit is two levels and is full of natural light! Featuring an eat-in kitchen with a cozy living room, a four-piece bathroom and in-suite laundry complete this unit. The second level offers two sunny bedrooms with generous closet space – perfect for tenants or extended family. Also enjoy access to the private backyard garden oasis through the first level on this unit. This meticulously cared-for property features separate hydro meters, fresh paint throughout and a list of thoughtful updates in 2022, including new flashing, fascia, exterior doors, stair reinforcement and more. Just steps to St. Joseph’s Hospital, the GO Station, trails, parks, Augusta’s dining scene and downtown – this location offers unmatched convenience for professionals and commuters alike. Whether you’re looking to invest or nest, this is a property worth acting fast on! Don’t be TOO LATE*! *REG TM. RSA. (id:59911)
RE/MAX Escarpment Realty Inc.
220 - 201 Brock Street S
Whitby, Ontario
Welcome to Station No 3. Modern living in the heart of charming downtown Whitby. Brand new boutique building by award-winning builder Brookfield Residential. Take advantage of over$100,000 in savings now that the building is complete & registered. The "Wellington" is a beautiful & bright 2-bedroom open concept suite with 2 full washrooms, at 791 sq. ft. Enjoy lovely finishes including kitchen island, quartz countertops, soft-close cabinetry, ceramic backsplash, upgraded black Delta faucets, 9' smooth ceilings, wide-plank laminate flooring, &Smart Home System. Additional in-suite storage in laundry area. Enjoy afternoon sun from your facing balcony, and floor-to-ceiling windows. Easy access to highways 401, 407 & 412.Minutes to Whitby Go Station, Lake Ontario & many parks. Steps to several restaurants, coffee shops & boutique shopping. Immediate or flexible closings available. 1 parking & 1 locker included. State of the art building amenities include, gym, yoga studio, 5th floor party room with outdoor terrace with BBQ's & fire pit, 3rd-floor south-facing courtyard with additional BBQ's, co-work space, pet spa, concierge & guest suite. (id:59911)
Orion Realty Corporation
214 - 201 Brock Street S
Whitby, Ontario
Welcome to Station No 3. Modern living in the heart of charming downtown Whitby. Brand new boutique building by award winning builder Brookfield Residential. Take advantage of over $100,000 in savings now that the building is complete & registered. The "Brock" suite is a well-designed 625 sq. ft. 1-bedroom + spacious den, with 2 washrooms. Enjoy beautiful finishes including kitchen island, quartz countertops, soft close cabinetry, ceramic backsplash, upgraded black Delta faucets, 9' smooth ceilings, wide-plank laminate flooring & Smart Home System. Floor-to-ceiling windows provide maximum natural light throughout this open-concept suite, with walk-out to your balcony from the living room. Easy access to highways 401, 407 & 412. Minutes to Whitby Go Station, Lake Ontario & many parks. Steps to several restaurants, coffee shops & boutique shopping. Immediate or flexible closings available. 1 parking & 1 locker included. State of the art building amenities include, gym, yoga studio, 5th floor party room with outdoor terrace with BBQ's & fire pit, 3rd floor south facing courtyard with additional BBQ's, co-work space, pet spa, concierge & guest suite. (id:59911)
Orion Realty Corporation
39 Markwood Drive
Kitchener, Ontario
Welcome to 39 Markwood Dr. Located close to school, shopping and friendly neighbors. This beautiful three-bedroom home offers; open concept living area, master bedroom with walk-in closet, ensuite privileges, and walk-out to the patio, relaxing soaking tub, dry bar in rec-room, lots of storage, private back yard, storage shed, and carport with a workroom. This property will check off many boxes on your wants list for your next home. Book your private viewing with a realtor today. (id:59911)
Peak Realty Ltd.
37 Lorne Street W
Harriston, Ontario
Welcome to 37 Lorne Street West – A Custom-Built Bungalow with In-Law Suite! Discover exceptional value and thoughtful design in this 2020 custom-built bungalow, ideally located in the welcoming community of Harriston. With over 2,600 sq. ft. of finished living space, this home is perfect for families, multigenerational living, or those seeking flexible space. The main level features 3 spacious bedrooms, 2 full bathrooms, a bright open-concept layout, and high-end finishes throughout. From upgraded flooring and trim to custom cabinetry and fixtures, every detail has been considered. The kitchen stands out with its oversized, handcrafted island—ideal for cooking, gathering, and entertaining. Natural light pours in through large windows, creating a warm and inviting atmosphere. The primary suite includes a walk-in closet and an ensuite with a generously sized walk-in shower. Convenient main floor laundry and direct access to the double garage make daily living easy. Downstairs, enjoy a fully finished lower level offering a rec room, two additional bedrooms, and a living room —perfect for extended family, or guests,. Situated on a deep 132-foot lot, this home offers a spacious fully fenced yard and curb appeal to match. Harriston delivers all the essentials with a charming small-town feel and a lively downtown. You’ll also love the commute—Orangeville, Kitchener-Waterloo, and Guelph are all within reach. Travel just 30 minutes south and you'll be paying significantly more for a home like this. Don’t miss out! (id:59911)
Shaw Realty Group Inc.
16 Sullivan Drive
Ajax, Ontario
Bright & Immaculate 4-Bedroom Family Home with Finished Walkout Basement! Welcome to this beautifully maintained and thoughtfully upgraded residence offering a spacious and functional layout, perfect for growing families and entertainers alike. The main floor features a sun-filled living room with modern pot lights, a cozy family room with a fireplace, and a formal dining room. The family-sized eat-in kitchen includes stainless steel appliances and a walkout from the breakfast area to a large deck ideal for gatherings and outdoor dining. Upstairs, you'll find a luxurious primary suite complete with a sitting area, walk-in closet, and a 4-piece ensuite. Three additional generously sized bedrooms offer ample space for family or guests. The fully finished walkout basement boasts a large recreation room with pot lights, a kitchenette, a bathroom, and a bedroom, perfect for use as a self-contained suite or extended living space. Close to shopping, Hwy 401 & 407, transit, parks, and walking distance to excellent schools. (id:59911)
Right At Home Realty
5331 Greenlane Road
Beamsville, Ontario
A rare opportunity for those seeking the dream of country living w/ modern conveniences—this property offers space, privacy, and with some needed renovations, incredible potential. Situated on a sprawling 120’ x 150’ lot, it blends the charm of a rural setting with municipal services at your doorstep & breathtaking views of surrounding orchards, vineyards, and the lake. This unique home is perfect for byrs who value location and are ready to take on a rewarding project—one w/ the potential to be transformed into a stunning countryside retreat or forever home. With 4 bdrms (2+2) and 2 full bthrms, the home features a unique layout that invites creativity and vision. The entryway greets you w/ soaring ceilings and skylights, offering a bright, welcoming space easily transformed into a sunroom, home office, or cozy lounge. Inside, you’ll find luxury vinyl flooring, a gas fireplace, and a large eat-in kitchen with peninsula, gas cooktop, built-in oven, and ample counter space. Two bdrms are on the main flr, including a potential primary suite, and a full 4-piece bath. The second bdrm could also be converted into additional living space to suit your lifestyle. Upstairs, you'll find two spacious bedrooms with new Berber carpet, along with a bonus room—ideal as a quiet den or future bathroom renovation. Step outside to your private backyard escape featuring a large covered sitting area, a 20' x 40' heated saltwater pool, and tiled overflow hot tub—an entertainer’s dream ready for revival. The detached garage (Hip Barn) is ready to be transformed. The upstairs loft space offers panoramic views—brimming with potential to become a studio, guest suite, or creative hideaway. The garage also includes a workshop with a 60-amp panel, and the driveway fits 8+ vehicles. Just minutes from local amenities with easy highway access, this property is a rare blend of space, location, and opportunity. Bring your ideas, roll up your sleeves, and unlock the full potential of this hidden gem. (id:59911)
RE/MAX Escarpment Realty Inc.
609 - 252 Church Street
Toronto, Ontario
Brand new and amazing location in the heart of the city! Be first to live in this building. 1 bedroom plus den (big enough to put a bed), 2 full bathrooms, built in appliances and a walk out to a large balcony. Laminate throughout. Great amenities! Don't miss out on this unit as it won't last long. (id:59911)
Landlord Realty Inc.
210 - 18 Hillcrest Avenue
Toronto, Ontario
Welcome to Empress Plaza II, right in the heart of North York! This corner unit offers 2 split bedrooms and 2 full bathrooms, plus tandem parking that fits two cars. The kitchen has been updated with granite countertops, a ceramic floor, stainless steel appliances, and a backsplash. You'll find laminate floors throughout and updated bathrooms, along with plenty of storage-there's an ensuite storage room plus a locker. Located in the Earl Haig School zone with direct underground access to the subway, and just steps to schools, shopping, theatres, and everything you need. ** photos are from previous listing and unit is currently tenanted.** (id:59911)
Homelife Broadway Realty Inc.
169 Bismark Drive Unit# 29
Cambridge, Ontario
Welcome to this beautiful, light-filled townhouse in the highly sought-after Blair Road area of Cambridge—one of the city’s most desirable and picturesque neighbourhoods. Boasting excellent curb appeal and a contemporary design, this home offers a perfect blend of comfort, style, and convenience. Step inside to discover a bright and modern main floor featuring a spacious open-concept layout. The kitchen is a standout with its elegant architectural columns, ample cabinetry for all your storage needs, stainless steel appliances, and seamless flow into the generous living and dining areas—perfect for both daily living and entertaining. Upstairs, you'll find large, well-lit bedrooms designed with comfort in mind. There's also a smartly placed nook ideal for a home office, study space, or reading retreat. Outside, enjoy a good-sized private yard with privacy fencing on either side, making it a great spot for summer BBQs, relaxing evenings, or a safe space for kids and pets to play. Located near scenic trails, lush parks, and the beautiful Grand River, this home is perfect for nature lovers and outdoor enthusiasts. Living in Cambridge means enjoying the charm of a historic community combined with modern amenities. The Blair Road area offers a peaceful, family-friendly vibe while being just minutes to excellent schools, shopping, restaurants, and quick access to Highway 401 for commuters. Don’t miss your chance to own a stylish and move-in-ready home in one of Cambridge’s most cherished neighbourhoods! (id:59911)
Shaw Realty Group Inc.
Shaw Realty Group Inc. - Brokerage 2
1011 - 365 Church Street
Toronto, Ontario
Elegant Executive 2 Bedroom 2 Bath Contemporary Corner Unit W/ Wrap Around Balcony. Beautiful South West Exposure Of The Cn Tower & Skyline.**Ensuite Laundry & Parking Space. Open Concept Unit With Walkout To Balcony From Living Room. Amenities Include: Gym, YogaStudio And Theater Room, Lounge Rooftop, Terrace, Guest Suites, 24 Hour Concierge & More. (id:59911)
Century 21 Leading Edge Realty Inc.
49 Brookfield Street
Toronto, Ontario
Welcome to Brookfield House, a spectacular fully furnished Executive Rental in Trinity Bellwoods. The emphasis on high-quality architecture and attention to detail make this home a masterwork of light, volume, and space. A dramatic soaring 3-storey atrium streams natural light into the heart of the home. Wire-rubbed white oak hardwood floors complement thoughtful architectural features throughout, creating an ambiance of warmth and sophistication. A large primary retreat with W/I closet and ensuite is perfect, while the 3 other bedrooms are large and all with W/I closets. The backyard is an urban oasis with irrigated landscaping by BSQ Landscape Architects, connected directly to the rare 2-car garage with laneway access. Brookfield House is truly a home with no compromises - the ultimate blend of form and function. (id:59911)
Forest Hill Real Estate Inc.
4011 - 1 Concord Cityplace Way
Toronto, Ontario
Experience luxurious urban living at the brand-new Concord Canada House, nestled in the heart of downtown Toronto. This spacious northwest corner unit features a 2-bedroom, 2-bathroom layout offering panoramic city views and glimpses of the lake from the side. Designed for both comfort and sophistication, the residence boasts premium Miele appliances and a heated balcony perfect for year-round enjoyment. Residents will have access to world-class amenities, including an 82nd-floor Sky Lounge, Sky Gym, indoor swimming pool, ice skating rink, and touchless car wash. Ideally located just steps from the CN Tower, Rogers Centre, Scotiabank Arena, Union Station, the Financial District, waterfront, fine dining, entertainment, and shopping, this is urban convenience at its finest. Your dream lifestyle awaits right at your doorstep. Move in Immediately and Enjoy! (id:59911)
Prompton Real Estate Services Corp.
3212 - 219 Fort York Boulevard
Toronto, Ontario
Welcome to 219 Fort York Blvd #3212, a bright and modern condo perched on the 32nd floor with sweeping city and lake views in Toronto's desirable Niagara neighborhood. This well-designed 1-bedroom offers a spacious open-concept layout with floor-to-ceiling windows, a contemporary kitchen with granite countertops and stainless steel appliances, and a versatile den perfect for a home office or guest space. Enjoy top-tier building amenities including a fitness center, indoor pool, sauna, 24-hour concierge, and more. Ideally located just steps from the waterfront, parks, TTC, and vibrant King West nightlife, this is urban living at its finest. (id:59911)
Pmt Realty Inc.
37 St Andrews Gardens
Toronto, Ontario
Timeless Elegance Meets Family Luxury in North Rosedale - Welcome to an extraordinary residence in the heart of prestigious North Rosedale where refined design, thoughtful functionality, and resort-style living come together in perfect harmony. From the moment you enter, this stunning family home captivates with its exquisite herringbone floors, elegant principal rooms, and seamless flow. A sophisticated main-floor office (currently a stylish music lounge), a generous dining room ideal for entertaining, and a breathtaking open-concept kitchen and family room offer the perfect blend of everyday comfort and elevated style. The magic continues outdoors step into a private backyard oasis designed for unforgettable moments. Enjoy the integrated hot tub, saltwater pool, pergola-covered lounge, outdoor TV, and an exceptional cabana complete with bar fridge, flat-screen TV, and sauna. This is outdoor living at its absolute finest. The lower level offers a full nanny or teen suite, a cozy lounge, creative play/art space, and a state-of-the-art home gym. The serene primary suite is a retreat of its own with a luxurious ensuite, walk-in closet, and private walk-out overlooking the gardens. With five spacious bedrooms, versatile living spaces, and an unbeatable location just steps to Rosedale Park & the boutique offerings of Summerhill, this residence presents a rare opportunity to own one of the most coveted addresses in Toronto. A home where elegance meets ease & every detail is simply exceptional. (id:59911)
RE/MAX Premier The Op Team
211 - 155 Beecroft Road
Toronto, Ontario
Welcome To Your Urban Sanctuary In The Heart Of North York! Bask In The Light Of This Stunning North-East Facing 2-Bedroom, 2-Bathroom Corner Suite, One Of The Largest And Most Coveted Layouts In The Building. Thoughtfully Designed With A Functional Floor Plan, This Freshly Painted Unit Is Filled With Natural Light From Expansive Windows, Creating A Bright, Airy Feel Throughout. The Showstopper? Step Out Onto Your Large Balcony, Surrounded By Lush Mature Trees That Offer Rare Privacy In The City. It's Your Own Peaceful Escape, Perfect For Morning Coffee Or Sunset Cocktails. Inside, The Newly Renovated Eat-In Kitchen Features Modern Appliances, Ample Counter Space, And It's Own Window, Making It Both Practical And Serene. Whether You're Cooking For One Or Entertaining Guests, This Space Delivers Both Function And Flair. The Primary Bedroom Is Your Personal Retreat, Complete With A Walk-In Closet And An Ensuite. Both Bathrooms Have Been Upgraded With Faucets, Offering A Clean, Contemporary Finish. Location? Unbeatable. You're Steps Away To The Yonge & Sheppard Subway, Mel Lastman Square, Parks, Schools, A Large Public Library And A Vibrant Mix Of Dining, Shopping, And Entertainment. In One Of North York's Most Sought-After Neighbourhoods, Everything You Need Is At Your Doorstep. This Is More Than A Condo, It's A Lifestyle. Don't Miss Your Chance To Call This Rare Corner Unit Home. (id:59911)
Psr
2405 - 99 John Street
Toronto, Ontario
**FURNISHED 1+1**Available 6 Month or 12 Month Term**Welcome to PJ Condos, where modern elegance meets urban convenience! This 1-bedroom + den suite boasts a functional open-concept layout with no wasted space, designed for both comfort and style. The sleek modern kitchen features stainless steel appliances, quartz countertops, and built-in appliances, making it perfect for cooking and entertaining. The primary bedroom includes a spacious walk-in closet, ensuring ample storage. Enjoy top-tier amenities, including an outdoor pool, rooftop deck with BBQ area, party room, gym, and more! Situated in the heart of downtown Toronto with a perfect 100 Walk Score, you're steps from restaurants, grocery stores, the PATH, public transit, and just minutes from two subway stations. Walk 10 minutes to OCAD and 15 minutes to U of T, a prime location for work, study, and entertainment! (id:59911)
RE/MAX Plus City Team Inc.
172 Woodbend Crescent
Waterloo, Ontario
Super contemporary style home with double garage in upper beechwood, the most desirable family friendly neighborhoods. Main floor with living room, family room, 3 bedrooms on second floor, master bedroom with ensuite, walk-in closet. Finished basement with a family-friendly recreation room with versatile space designed to cater to all members of the household. It's a comfortable area where families can gather to enjoy various activities together. Within walking distance to schools, trails, clost to shopping center, YMCA, and Waterloo Public Library. On the bus route to Universities. The landlord has covered the community service fee, so tenants can enjoy free access to the community tennis courts and swimming pool. (id:59911)
Royal LePage Peaceland Realty
2 - 473 Dupont Street
Toronto, Ontario
New York style two storey loft in Seaton Village and the Upper Annex. 2 bdrm/3bth. At 1691SF, it is larger than many townhomes and homes! Ideal for Live/Work or entertaining with its large open concept main floor featuring a white kitchen, gas fireplace, powder room and open balcony with gas BBQ hookup. 2 Storey Layout Has 2 bedrooms on the Upper Level. The primary bedroom has a full ensuite bathroom. Covered Surface parking spot. Close to UofT, Subway, and Shops andRestaurants. (id:59911)
Property.ca Inc.
511 - 181 Sterling Road
Toronto, Ontario
Welcome to Unit 511 at 181 Sterling Road, a spacious and modern 2-bedroom, 2-bathroom suite located in the heart of Sterling Junction. This thoughtfully designed unit stands out with included parking, a rare find among current listings in the building.Inside, you will find an open-concept layout featuring sleek, built-in appliances, a dishwasher, and contemporary finishes throughout. The space is ideal for professionals, roommates, or small families seeking comfort, convenience, and functionality in a dynamic urban setting.Residents enjoy access to a range of premium amenities, including a fitness centre, yoga studio, rooftop terrace, party room, and secure bike storage. Situated in one of Torontos most connected neighbourhoods, this location offers walking distance access to TTC, GO Transit, and the UP Express making commuting across the city and beyond quick and convenient. Enjoy local shops,cafes, galleries, and green spaces all within reach in this vibrant, evolving community. Dont miss the opportunity to live in one of Torontos most exciting urban hubs with the added bonus of private parking included. (id:59911)
Royal LePage Signature Realty
712 - 323 Richmond Street E
Toronto, Ontario
Welcome to Suite 712, a coveted SE facing corner unit at 323 Richmond St. E. in the heart of downtown Toronto. This bright and stylish 2-bedroom, 2-bathroom Tridel-built suite offers a thoughtfully designed layout with a beautifully updated kitchen with full-size appliances, open-concept living and dining area, ensuite laundry, a welcoming foyer with a closet for extra storage. Gorgeous hardwood floors and large windows fill the space with natural light throughout the day. 1 owned parking space and 1 owned locker are also included. The primary bedroom offers two closets, a Juliette balcony and its own private ensuite. The second bedroom is perfect for guests, a home office, or growing families. Step outside to the large balcony, where youll enjoy stunning south-west-facing views of the Toronto skyline, your personal oasis in the city, perfect for summer afternoons working from home or unwinding in the evening as the sun sets. Recent upgrades include renovated bathrooms, newer tile flooring in the foyer, updated light fixtures in every room, electrical blinds in the primary and living area, newer blinds in the second bedroom and newer door frames throughout. A custom built-in desk at the end of the galley kitchen adds a smart and stylish touch, ideal for those working from home. Located in The Richmond, this well-managed, pet-friendly building is known for its extensive list of fantastic hotel-like amenities. It includes a stunning rooftop terrace completed with BBQs, fire pits and a hot tub, a spacious 2-storey gym with a half-court basketball area, saunas, a main floor coffee lounge, a billiard/party room and 24-hour concierge. Maintenance fees include all utilities. Just steps from St. Lawrence Market, the Distillery District, transit, local cafes and top-rated restaurants, this location offers the very best of city living! Whether you're a young professional, couple, small family or investor, this suite is the gem you've been waiting for. (id:59911)
Royal LePage Signature Realty
162 Dawlish Avenue
Toronto, Ontario
Custom-built by the current owners and impeccably designed by Schumacher Design, this exceptional residence is located on one of the most prestigious blocks of Dawlish Ave in Lawrence Park. Crafted with forethought, flexibility, and elegance to create a timeless, transitional home that blends luxury living with everyday comfort. A private landscaped, pool-sized 50' x 150' lot, offers 5,861 finished sq ft. The main floor showcases 10' ceilings and a layout designed for entertaining and relaxed family living. Expansive living and dining rooms, chef's kitchen featuring top-of-the-line appliances, exquisite marble island with waterfall edge, servery, pantry room & breakfast area combined with the family room with handcrafted millwork & a striking marble fireplace. A side hallway leads to a powder room and mudroom with access to the garage. The second floor has five generously sized bedrooms and three spa-inspired bathrooms. The primary suite includes a 10 foot vaulted ceiling, sitting area, walk-out to balcony, dressing room, and a five-piece spa-inspired white marble ensuite bathroom. All the bedrooms are large and the fifth bedroom currently is used as an office/library - an ideal study room. Lower level features heated hardwood floors, double door walk out to garden, recreation room, wood-paneled bar, games area, and separate exercise room, guest/nanny bedroom, three-piece bathroom, plus a second laundry room. Premium features: hardwood flooring on all levels, two fireplaces, custom millwork, elegantly detailed ceilings, Control4 home automation system, two furnaces, solid wood doors & extensive paneling throughout. Architectural highlights include an exterior clad in Indiana limestone, red Belden brick, a cedar shake roof, oversized European tilt and turn windows with leaded transoms, copper detailing, and heated driveway. Walk to Blythwood School & close to top private schools. A perfect balance of timeless elegance with purposeful design. (id:59911)
Royal LePage/j & D Division
3 Copeland Creek Drive
Tiny, Ontario
Welcome to 3 Copeland Creek Drive. Built in 2010 on a 2.67 acre lot, this 1,925 sq. ft. raised bungalow with 3+1 bedroom, 2+1 bathroom offers remarkable privacy, with the mature tree coverage, longer private driveway, completely fenced in back yard with a back deck & in-ground heated pool, you won't realize you are only a short drive to Penetang or Midland for all your amenities. The 9' ceiling height, ample large windows and bamboo hardwood floors create an inviting bright natural light living space throughout the home. The heated ceramic tile floors in the main floor bathrooms & kitchen provides some added comfort. The extra space in the partially finished basement will accommodate a growing family with a potential recreation room & home gym. There is more than adequate space for larger vehicles in the 3 bay garage that provides direct access into the home. Main floor laundry is an added convenience we can all appreciate. Bonus features includes a 2pc bathroom in the outdoor pool shed giving added convenience for that backyard enjoyment! Recent upgrades include Central Vac (2021), 24KW Generator (2022 with 2 years remaining on warranty), AC (2021), Whole Home Dehumidifier (2021), Iron Remover (2023), Water Pressure Tank (2023), Pool Liner (2023) (id:59911)
Royal LePage In Touch Realty
557 Settlers Road W
Oakville, Ontario
Oakville is one the best places to live in Canada and buying this beautifully upgraded, almost 2900sq.f. of finished space Semi-Detached house will make you and your family extremely happy! Fully Upgraded Top-to Bottom Property - Gleaming Hardwood Throughout both floors, Stairs and Stair case from the Basement to the Second floor; Ceramic Tiles installed at 45 degrees, Mind-blowing Granite Counter-top in the Kitchen, Quartz & Marble in Bathrooms, Zebra Blinds, Two Fire Places, Professionally Finished Basement with additional Bedroom, Bathroom with Frameless Glass Shower and Large Kitchenette, together with 3 Walk-in Closets. Fully Landscaped Backyard with Large Interlocking Patio. Pie-shaped Lot boasting 30.30ft at the Back and plenty of Space between houses. Located in Oakvilles distinguished Glenorchy community, close to wonderful amenities including fabulous schools, beautiful parks, forest, the new hospital, easy highway access and more. Oakville living at its Best: Front Door Keyless Entry; LED Lights; Stone covered Accent Walls in Family and Great Rooms. Lbx for Easy Showing. Nothing to do but Move in and Enjoy! It Won't Last! (id:59911)
Right At Home Realty
1809 - 99 Foxbar Road
Toronto, Ontario
A Must See at Forest Hill neighbourhood! Open concept kitchen with lots of sunlight, oversize balcony with south east views, 9ft ceilings, spacious bedroom, and Laminate floor throughout the unit. Step out onto your private balcony and unwind while enjoying the urban serenity. INCLUDES FREE HIGH SPEED INTERNET & CABLE TV. Immaculate amenities include 24hr concierge, guest suites, party room, and Underground access to Longo's, LCBO, Starbucks, and 20,000sqft to exceptional Imperial Club(private access to state-of-the-art Fitness centre, indoor pool, hot tub, yoga room, squash courts, golf simulator, media and game rooms. Located steps away from TTC streetcar and St.Clair subway station, fine dining, boutique shopping, top schools, and lush parks, this address epitomizes convenience and sophistication. (id:59911)
Homelife Landmark Realty Inc.
53 Boyd Crescent
Oro-Medonte, Ontario
An Absolute Stunner! Welcome to your Dream Forever Home Located in the Heart of Moonstone. This custom built fully upgraded bungalow offers 2776 sq feet of thoughtfully designed living space, on a premium ravine half acre mature lot in a sought-after neighbourhood. Featuring 3 + 2 generous bedrooms and three full bathrooms, this home showcases a fabulous layout, timeless finishes, and a warm modern vibe. The open-concept design is ideal for today's lifestyle, anchored by the kitchen featuring elegant quartz countertops, custom cabinetry, quality appliances and upscale fixtures. The living room features spectacular views out your back wall of windows to the serene backdrop of your property and centers around a cozy gas fireplace accented by shiplap and a rustic beam mantelpiece. Neutral-toned engineered hardwood flooring and wall colors provide a versatile backdrop. A light-filled breakfast area with walk-out access to deck and seating areas, overlooking a professionally landscaped yard. The seller has invested in premium landscaping surrounding the home, creating a private outdoor oasis with beautiful perennial flower beds that bloom all summer long and sunsets to last a lifetime. The exterior offers truly fantastic curb appeal. A long driveway accommodates multiple vehicles, and the oversized, 3 car garage offers interior access into the home and provides ample room for vehicles ,storage, and all your outdoor gear. Retreat Downstairs to the Fully Finished Basement Offering a 4th & 5th Bdrm, A Large Aesthetically Pleasing Full Bath, Great Room w Gas Fireplace, and a Custom Built Beautifully Finished Wet Bar. Located minutes from golf, ski hills, walking trails, and snowmobile routes, this home is a haven for outdoor enthusiasts. Enjoy the convenience of being only 15 minutes from Georgian Bay, 20 min from Barrie, 45 min from Cottage Country. This is more than just a home, this is a lifestyle experience where you can truly enjoy every season right from your doorstep! (id:59911)
Keller Williams Co-Elevation Realty
36 Alicia Crescent
Thorold, Ontario
Step into modern elegance with this stunning newly constructed home, thoughtfully designed with today’s lifestyle in mind. From the moment you enter, you’ll be impressed by the clean, contemporary finishes and open-concept main floor that seamlessly blends the living room and a sleek, modern kitchen, perfect for entertaining and everyday living. Upstairs, you’ll find three spacious bedrooms, including a luxurious primary suite complete with a walk-in closet, spa-like ensuite, and the convenience of upper-level laundry. A beautifully designed open loft adds flexible space ideal for a home office, play area, or cozy lounge. The unfinished basement offers a blank canvas, ready for your personal touch and customization.With three well-appointed bathrooms throughout, hardwired speakers on the main level, a roughed-in EV charger, and a 200-amp electrical panel, this home is as functional as it is beautiful. Commuters will love the easy access to Highway 406, making travel to surrounding areas quick and convenient. Don’t miss the opportunity to own a truly modern home that’s move-in ready and built for the future. (id:59911)
Coldwell Banker Community Professionals
25 Hammill Heights
East Gwillimbury, Ontario
Welcome to this beautifully updated 3-bedroom, 2.5-bath townhome in desirable East Gwillimbury - offering style, comfort, and value for a wide range of buyers. Enjoy a modern kitchen featuring new quartz countertops and a matching backsplash (2024), refreshed cabinets (2023), and stainless steel appliances (2019). The finished basement adds extra living space, perfect for a home office, rec room, or guest suite, and includes brand new carpet (2024).Additional recent updates include luxury vinyl flooring upstairs (2019), new staircase carpet with freshly painted spindles and railing (2025), replacement shingles (2023), and a water softener installed in 2018. This home is located in a family-friendly neighbourhood within walking distance of schools, just minutes from Highway 404 and all the amenities of nearby Newmarket. Commuters will appreciate being only 20 minutes from the GO Station, with an approximate one-hour drive to Toronto. Move-in ready and thoughtfully updated, this home is a standout opportunity you won't want to miss. (id:59911)
Century 21 Millennium Inc.
258 Oakhill Drive
Brantford, Ontario
Experience the perfect blend of rural charm and modern comfort in this beautifully updated bungalow, featuring 1,244 square feet of thoughtfully designed main floor living space. Complete with 3 spacious bedrooms, 3 bathrooms, a single car garage, and a large driveway that accommodates up to 4 additional vehicles. Enjoy the open-concept kitchen with granite countertops, perfect for entertaining and everyday living. The well-appointed primary bedroom features his-and-her closets along with a stylish private ensuite, creating a serene retreat designed for both comfort and convenience. Meanwhile, a fully finished in-law suite with its own separate walk-up entrance adds valuable flexibility, ideal for multigenerational living or potential rental income. This move-in ready home has been thoughtfully upgraded with a septic system (2020), furnace, air conditioner, and water heater tank (2023). Set on a picturesque rural lot, the property provides privacy and serene surroundings while still being just minutes from everyday essentials. Whether you're hosting friends or enjoying a quiet evening outdoors, this home offers the space and setting to make it yours. Don’t be TOO LATE*! *REG TM. RSA (id:59911)
RE/MAX Escarpment Realty Inc.
504 - 77 Harbour Square
Toronto, Ontario
Exceptional opportunity to own a beautifully updated waterfront residence with unobstructed lake views in one of Toronto's most established and sought-after communities.This bright & cozy suite features a practical layout with Bedroom + large storage that can be used as a separate den. Natural light fills the unit. Located just steps from Toronto premier attractions including Toronto Islands, Rogers Centre, Scotiabank Arena, Ripley's Aquarium, and Union Station this building offers unmatched access to both lifestyle and convenience. Walking distance to financial district . Residents enjoy access to an impressive array of amenities: an oversized fitness centre, squash court, indoor pool, rooftop patio with BBQ, in-building restaurant, 24-hour concierge, fast elevators, visitor parking, and a complimentary shuttle service to key downtown destinations. Parking and locker are conveniently located on the same floor. Maintenance fees include heat, hydro, water and cable TV representing incredible value in a prime waterfront location. For those seeking comfort, convenience, and an unbeatable urban lifestyle, this property is not to be missed. (id:59911)
Right At Home Realty
Lower Level - 11 Burke Street
Toronto, Ontario
Newly built legal lower unit located in a Great location Just walking distance to Yonge st shops restaurants and finch TTC, Featuring 1 Huge bedroom with high ceiling 10'. Approx., 650 sqf, Generous sized living /Family room, This unit has a separate side entrance and ensuite washer & Dryer. Comes with a one parking spot on the driveway. Enjoy an absolute modern design in a great location. A must see. (id:59911)
Real Estate Homeward
9 Percy Street
Toronto, Ontario
Welcome to 9 Percy Street A Hidden Gem in the Heart of Corktown! This charming 2-bedroom freehold home is nestled on one of the quietest and most desirable streets in the city and one of the only few privately owned laneways in Toronto. Percy Street is a tree-lined cul-de-sac with a strong sense of community and steps to green space at Percy Park. Inside, the home offers soaring ceilings and a bright, open-concept living and dining area that feels spacious and welcoming. The upper level features two sunny bedrooms and a functional 3-piece bathroom with opportunity to update. Enjoy a lush and private backyard perfect for gardening, entertaining, or relaxing in the sun. Major upgrades include a new roof and skylights completed in 2017, and the home is hardwired for a heat/cooling pump, giving you future HVAC flexibility. Located in the heart of Corktown, this unbeatable location is just steps to the King Street streetcar, and within walking distance to the Distillery District, Canary District, Underpass Park, Corktown Common, and an incredible array of local favourites. With a Walk Score of 94 and Transit and Bike Scores of 100, everything you need is at your fingertips. Quick access to the DVP, Gardiner Expressway, and downtown core makes commuting effortless.This is a rare opportunity to own a freehold property with outdoor space and character in one of Torontos most vibrant and historic neighbourhoods. (id:59911)
RE/MAX Urban Toronto Team Realty Inc.
108 - 1720 Eglinton Avenue E
Toronto, Ontario
Welcome To This Exceptional Two-Bedroom, Two-Bathroom Loft-Style Unit That Perfectly Combines Style, Convenience, And Comfort. With Over 1,100 Square Feet Of Beautifully Designed Space And Ground-Floor Access, It's An Ideal Choice For Pet Owners. From The Moment You Step Inside, Youll Be Captivated By Soaring 18-Foot Ceilings In The Living Room, Enhancing The Sense Of Space And Openness. The Open-Concept Layout, Paired With Sleek Laminate Flooring Throughout, Creates A Seamless Flow From Room To Room. The Spacious Kitchen Is A Chefs Dream Featuring Granite Countertops, Stainless Steel Appliances, A Generous Breakfast Bar, And Ample Storage Space. The Large Terrace Extends Your Living Area Outdoors, Perfect For Entertaining Or Simply Unwinding. Enjoy The Privacy Of A Primary Bedroom With Its Own Ensuite Bathroom, Along With The Convenience Of Ensuite Laundry. This Unit Includes One Parking Space And One Locker For Extra Storage. The Location Is Unbeatable Just Minutes From Schools, Highways, Groceries, And With Transit Right At Your Doorstep. The Building Offers Amazing Amenities, Including A Lounge With A Pool Table, A Gym, Outdoor Pool, Tennis Court, Guest Suites, And Plenty Of Visitor Parking. This Is Urban Living At Its Finest. Don't Miss Out Watch The Video Tour Below To See More Of This Incredible Home! (id:59911)
RE/MAX Urban Toronto Team Realty Inc.
22 Carriage Road
Simcoe, Ontario
Charming Family Home in the Heart of Simcoe – 22 Carriage Road. Welcome to 22 Carriage Road, located in the quaint and picturesque town of Simcoe. Nestled in a mature, quiet neighborhood, this traditional 2-storey home is warm, inviting, and full of potential for your family’s next chapter. The spacious main floor features a large kitchen, a formal living room, a dining room, powder room and a cozy family room with a gas fireplace overlooking the serene backyard—perfect for both relaxing and entertaining. Upstairs, you’ll find 4 generously sized bedrooms and 2 full bathrooms, ideal for a growing family. The partially finished basement includes a large recreation room, laundry area, potential for an additional bathroom, and a sizable storage room—ready for your personal touch and future upgrades. Step outside to a lush, private backyard, offering ample space for outdoor hobbies, gardening, or hosting family BBQs. Don’t miss the opportunity to own this well-cared-for home in one of Simcoe’s most desirable neighborhoods! (id:59911)
RE/MAX Real Estate Centre Inc.
5010 Corporate Drive Unit# 235
Burlington, Ontario
Open Concept, approximately 535 sq ft unit with 1 bedroom 1 bath, insuite laundry, 1 parking and 1 locker. Walking distance transit, restaurants, shopping, park, library, Rec/Community Centre Easy highway access and minutes to Go Train. Amenities include gym, party room, Rooftop patio with bbq's, geothermal heating and cooling. Included in monthly rent- heat, water. Tenant responsible for all other utilities. (id:59911)
Royal LePage Burloak Real Estate Services
282 Pine Cove Road
Burlington, Ontario
Welcome to 282 Pine Cove Road in the Roseland community, one of South Burlington's most coveted lakeside communities. This unique 2,000 sq.ft.+, 4 Bedroom Family home is nestled on a prime street surrounded by Custom Homes & is just steps to highly respected John T. Tuck & Nelson Schools. Well designed for Family Living & fun with a Family sized Dream Kitchen, a huge separate Family Room & a gorgeous Backyard Oasis with resort style in-ground Swimming Pool. A beautifully updated Kitchen is the Heart of this home & a Chef’s delight, w/vaulted ceilings, Skylight, B-I s/s appliances, Custom Cabinetry, large Centre Island & w-o to an expansive Deck overlooking the Pool. A separate 360 sq.ft. Family Room is the perfect gathering spot for catching up on each other's day, studying or enjoying epic Games or Movie Nights together! The spacious main level layout also features a bright, family sized Dining Room, Living Room w/cozy gas Fireplace, a main floor Bedroom, Laundry & beautifully updated 3pc Bath w/heated floors. The upper level features a large Primary Bedroom w/w-i closet plus 2 additional generous sized Bedrooms & an updated 5Pc Bath w/double trough style sink perfect for family wash-ups, a Soaker Tub & sep. glass Shower. The extremely private backyard is an Entertainer's Delight with poolside Cabana w/Wet Bar, Heater, speakers, TV & 1/2 Bathroom, complimenting the resort style Pool. An easy maintenance backyard with artificial lawn allows for more family Pool time! Oversized Garage (24' x 16') with convenient Backyard entry. Numerous updates: new Lighting '25, Paint '25, Landscaping, Decks '24 & more!; see supplements list. Located in a Prime Location, just steps to the Lake, close to Sports & Rec. Facilities, Shopping, Parks, all Amenities, GO, Transit, & a pleasant stroll into vibrant Downtown Burlington with it's waterfront trails, restaurants and cafes. Don't miss the opportunity to make this unique Family Home your own. Book a Private Viewing today! (id:59911)
RE/MAX Escarpment Realty Inc.
262 Kenora Avenue Unit# 40
Hamilton, Ontario
END-UNIT IN CENTRAL LOCATION … Unit 40 at 262 Kenora Avenue delivers the privacy of a semi with the low-maintenance ease of condo living, right at the edge of East Hamilton and Stoney Creek. The refreshed main level pairs durability with style. At the heart of the home, the beautifully UPDATED KITCHEN shines with crisp white cabinetry, generous storage, and stainless-steel appliances - ready for your culinary creations. Easy-care vinyl plank flooring unites a bright and open living/dining area and a handy 2-pc powder room. Patio doors extend the living space beneath a pergola covered patio (fully removable per the condo corporation) and onto a tidy, fenced yard. Upstairs, GENEROUS bedrooms with oversized windows, offer room to grow, work, or simply unwind. An upgraded 4-pc bathroom features modern fixtures. Need more flex space? The partially finished basement provides a BONUS bedroom, office, or media room alongside neat laundry and storage zones, while an updated furnace and A/C keep comfort costs in check. Pull into your private, single-car driveway and attached garage, step inside, and feel the difference an end unit makes: extra windows, abundant natural light, and only one shared wall. Commuters and locals alike will love the location: moments to the QEW, walking distance to Lococo’s fresh market, Long & McQuade Music, and minutes to every shopping, dining, and service amenity. If you’re searching for turn-key space with smart updates and unbeatable access, this bright end-unit townhome is ready when you are. CLICK ON MULTIMEDIA for virtual tour, drone photos, floor plans & more. (id:59911)
RE/MAX Escarpment Realty Inc.
1350 Main Street E Unit# 308
Milton, Ontario
Furnished and move-in ready, this quiet and well-maintained condo is ideally situated in one of Milton’s most walkable neighbourhoods! Just steps from shopping, dining, and everyday conveniences, this location also offers quick access to the Milton GO Station and Highways 401 & 407 — perfect for commuters and urban explorers alike. Surrounded by nature, this home is also just minutes from several beautiful conservation area parks, offering easy access to trails, green space, and year-round outdoor recreation — ideal for nature lovers and active lifestyles. This 1-bedroom + den, 1-bath suite offers a bright, open feel with a modern, carpet-free interior and plenty of natural light. Enjoy a sunny east-facing balcony — the ideal spot to start your day. The spacious den is perfect for a home office, guest area, or cozy reading nook. You’ll also appreciate the convenience of in-suite laundry, generous closet space, and a clean, low-maintenance layout throughout. Additional highlights include a stylish four-piece bathroom, two storage lockers — one conveniently located beside the balcony and another in the underground parking area — plus one underground parking space. Residents also enjoy access to premium building amenities, including a fully equipped fitness centre, a party room for entertaining, and a handy car wash bay. This furnished suite is an excellent choice for first-time buyers, downsizers, or investors seeking comfort, convenience, and a fantastic lifestyle in a sought-after location. A list of included furnishings is available. Rental application, proof of income, and references required. 1-year minimum lease. (id:59911)
Keller Williams Edge Realty
45 Cedar Hill Crescent Unit# 14a
Kitchener, Ontario
This bright and spacious, open-concept 2 bedroom plus den apartment offers the perfect blend of style, comfort, and functionality. With a thoughtfully designed layout, this almost 1,000 SF unit is ideal for professionals, small families, and anyone looking to enjoy low-maintenance living in a beautiful and conveniently-located Kitchener neighbourhood. Enter inside and be greeted by a large living area and an open kitchen featuring a breakfast bar, upgraded countertops and stainless steel appliances. Past the kitchen is the den which is the ultimate flex space that could be used as a dining area, home office, reading nook, or play room. The primary bedroom features a large walk-in closet and ensuite access to the main bathroom. The unit also include in-suite laundry with upgraded washer and dryer and a terrace which is the perfect place in the summer to BBQ, have a cup of coffee or unwind after a long day. Located close to shopping, parks, transit, and Kitchener's growing tech and innovation hub, this home offers the best of urban living with a welcoming community feel. The unit comes with 1 surface-level parking spot and is a fantastic opportunity to get into the market or to add to your growing portfolio. (id:59911)
The Agency
42 Mcnairn Avenue
Toronto, Ontario
Nestled on a serene, tree-lined street in the prestigious enclave of Lawrence Park North, 42 McNairn Avenue is a completely renovated detached residence that blends timeless sophistication with modern luxury. This 3+1 bedroom home is located within the highly sought-after John Wanless school district, making it an ideal choice for families.The gourmet kitchen is a culinary dream, complete with granite countertops, a 6-burner Wolf gas range, built-in dishwasher, and a breakfast bar perfect for casual meals and entertaining. Adjacent to the kitchen, a stylish bar area features a wine fridge, ideal for hosting. Rich in character, the home boasts multiple fireplaces that add warmth and ambiance throughout.The expansive family room, bathed in natural light, opens directly onto a professionally landscaped garden oasis with a custom deck, landscape lighting, and an irrigation system, perfect for refined outdoor gatherings.The primary suite is a true retreat, offering a walk-through closet, a private spa-inspired ensuite, and the rare convenience of its own washer and dryer, in addition to a second laundry area in the basement. An extra bedroom in the finished basement provides flexible use as a nanny suite, guest room, or private office.Ideally situated just a short stroll from the vibrant shops, dining, and amenities of Yonge Street, and within walking distance of top-rated public and private schools, the home also offers quick access to Highway 401, providing convenient travel options beyond the city.Dont miss this opportunity to own a true gem in one of Torontos most prestigious neighbourhoods. (id:59911)
Sotheby's International Realty Canada
67 Pleasant Boulevard
Toronto, Ontario
Welcome HOME to 67 Pleasant Blvd. Nestled in the heart of Deer Park, one of Toronto's most desirable neighbourhoods, this upgraded townhome offers outstanding value. It boasts premium finishes, 9-ft ceilings, hardwood flooring, 2 spacious bedrooms- each with its own ensuite baths, updated kitchen, high ceilings, open concept layout, LED lighting throughout, premium custom roller blinds, laundry room, and 2 outdoor spaces. The updated modern kitchen offers premium stainless steel appliances, lots of counter & cupboard space, granite countertops, and a large centre island with a breakfast bar - perfect for home cooks and entertainers alike. From the bright & spacious Living room, step out onto your private balcony, where you can sit & relax or BBQ. Two generously-sized bedrooms, each with its own ensuite bathroom, offering ultimate privacy and comfort. The primary bedroom features an oversized walk-in closet, private terrace, and a fully renovated bathroom with heated floors, heated towel rack, premium vanity & storage cabinetry, LED & pot lights, brand new sink, and a custom luxury spa shower with an in-ceiling rain showerhead. Enjoy the convenience of 2 owned side by side underground parking spaces (each with a bike bar) and an owned locker for additional storage. A stones throw to St. Clair Subway Station, David A. Balfour Park & trail, Farm Boy & Loblaws grocery stores, boutique shopping, fitness studios, cafes, pickleball courts, and a variety dining options. Catchment for the Top Schools in the City (see attached list of schools). Did we mention how wonderful the neighbours are? Please see attached floor plan and full list of improvements. 1290 SqFt as per MPAC + 115 SqFt Private outdoor space. Floor Plan, list of improvements, inclusions, and list of schools are attached. (id:59911)
Keller Williams Referred Urban Realty
902 - 5508 Yonge Street
Toronto, Ontario
Stunning 2-Bedroom, 2-Bathroom Corner Unit in Prime Yonge & Finch Location! This spacious 950sq. ft. corner unit comes with a generous 275 sq. ft. wrap-around balcony, perfect for enjoying the view. Recently updated with brand-new flooring and fresh paint throughout. The master bedroom offers a 4-piece ensuite bath and a walk-in closet. Only a few minutes' walk to Finch Subway Station, plus you're surrounded by an abundance of restaurants, a community centre, a library, and more. The building offers fantastic amenities, including an exercise room, party room, virtual golf, theatre room, boardroom, and a guest suite for visitors. (id:59911)
Union Capital Realty
62 Lakeview Avenue
Toronto, Ontario
Tucked away on one of downtown Toronto's most picturesque, tree-lined streets, 62 Lakeview Avenue is a rare Victorian treasure offering both timeless charm and modern versatility. This city-approved, three-unit semi-detached home is the perfect fit for those seeking a vibrant urban lifestyle with built-in flexibility ideal for owner-occupiers looking to offset mortgage costs or investors searching for a character-filled valuable addition to their portfolio. Live in one unit and rent out the others, or fully lease the property and capitalize on strong rental potential in one of Toronto's most desirable neighbourhoods. Just steps from the trendy Ossington strip and the lush expanse of Trinity Bellwoods Park, this home offers unbeatable access to cafes, shops, restaurants, and green spaces that define downtown living. Each level of the home tells its own story: the upper suite boasts an airy open-concept layout with a sun-drenched balcony and a third-level loft framed by expansive glass doors overlooking the treetops. The main floor is a light-filled retreat with soaring ceilings, stained-glass details, and direct access to a peaceful backyard. Downstairs, the lower-level suite impresses with a fresh, modern design that will appeal to discerning urban tenants. Whether you're envisioning your dream home with income potential or adding a standout property to your investment portfolio, 62 Lakeview Avenue delivers exceptional value and lifestyle in equal measure. (id:59911)
Royal LePage Real Estate Services Ltd.

