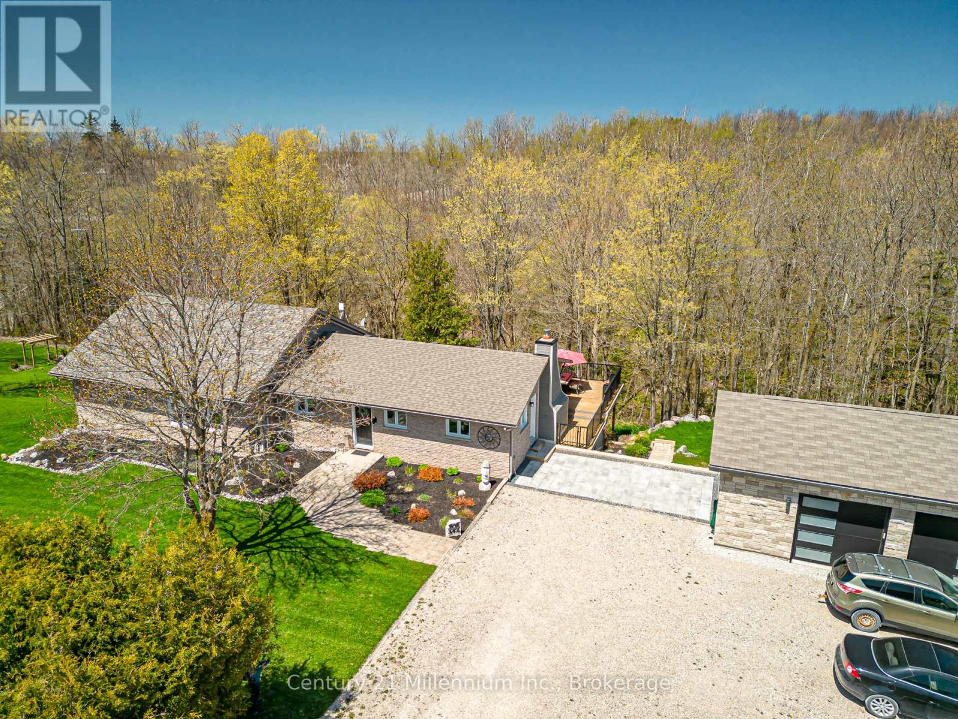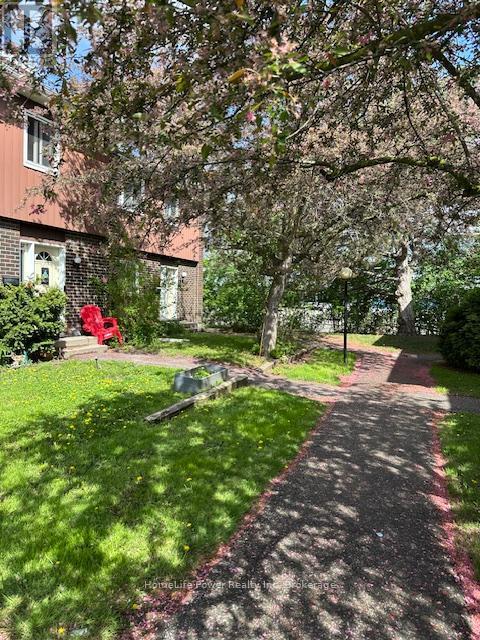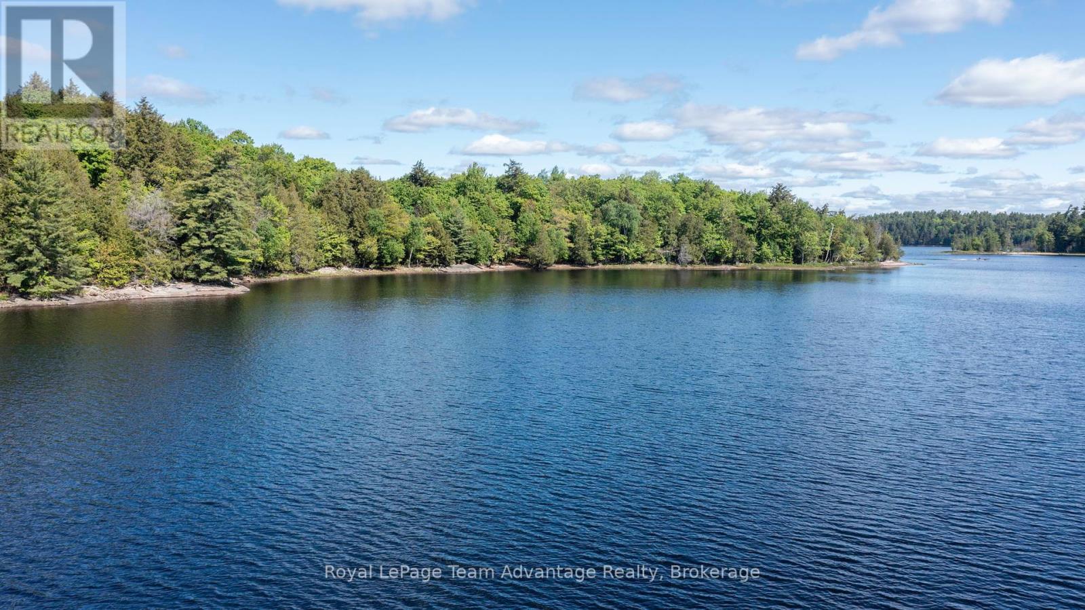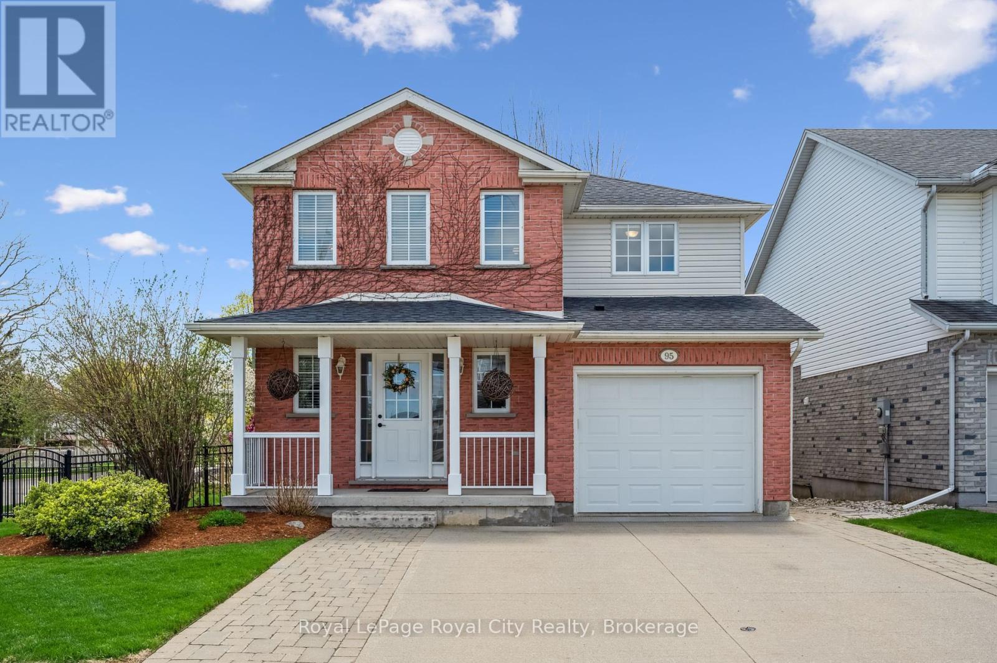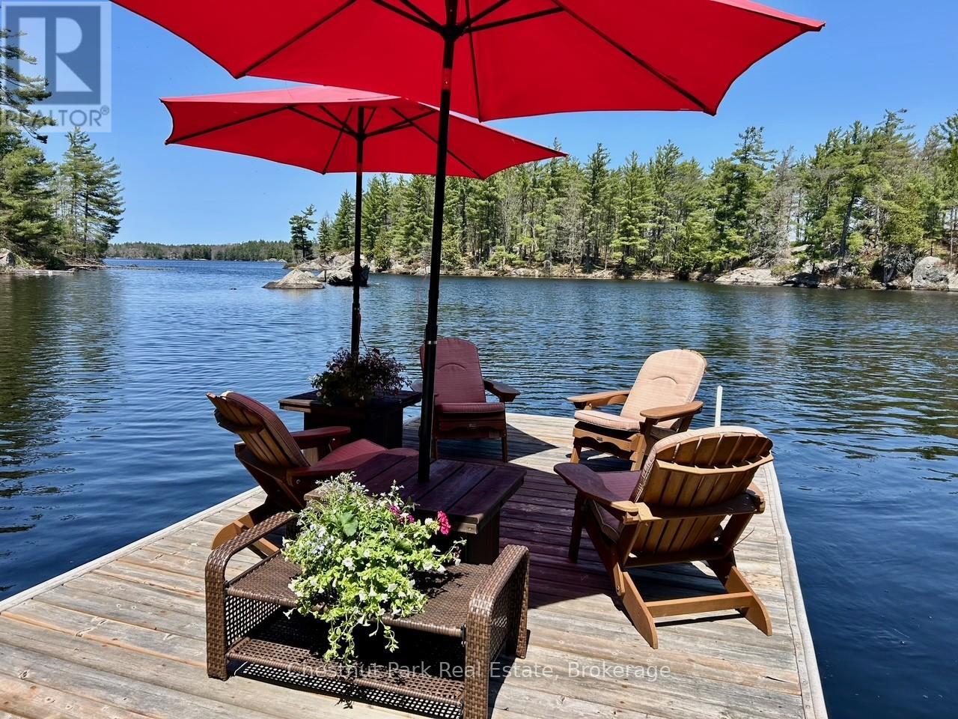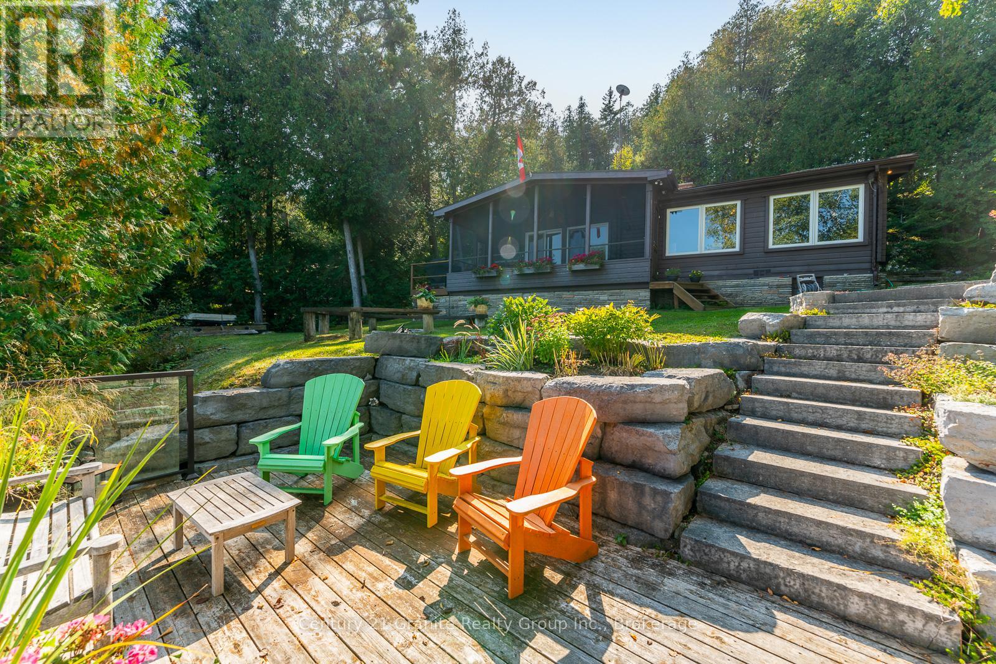27 Charles Road
Tweed, Ontario
Welcome to 27 Charles Road in Tweed, a beautifully crafted bungalow offering the perfect balance of elegance, comfort, and functionality. Nestled on a spacious lot in the serene countryside of Hastings County, this home provides a peaceful retreat with modern conveniences. A private double driveway and attached two-car garage offer ample parking and a welcoming first impression. Inside, the open-concept main floor is bright and inviting, with large windows that flood the space with natural light and showcase stunning views of the property. The modern kitchen features stainless steel appliances, abundant cabinetry, and generous counter space, making it ideal for cooking and entertaining. The adjoining dining area is perfect for family gatherings, while the spacious living area offers a comfortable spot to relax. The main floor includes three well-appointed bedrooms, including a luxurious primary suite with a spa-inspired 5-piece ensuite. An additional 4-piece bathroom and a convenient laundry room complete the main level, ensuring everyday functionality. The fully finished basement expands the living space with an additional bedroom, a 3-piece bathroom, and a large recreation room, ideal for hosting guests, setting up a home gym, or creating a cozy entertainment area. Step outside to enjoy the beautifully landscaped backyard, designed for relaxation and fun. The inground pool, surrounded by a spacious patio, is perfect for summer gatherings, while the expansive lot offers ample green space for outdoor activities, gardening, or simply soaking in the countryside's tranquility. Located just minutes from amenities in Tweed and nearby communities, 27 Charles Road offers the best of rural living with modern comforts. Don't miss your chance to own this exceptional property and experience the charm and luxury it has to offer! (id:59911)
Exp Realty
68 Black School Road
Kawartha Lakes, Ontario
Don't Miss Out On This Charming Bungalow With In-Law Suite Potential & Two Workshops! Nestled on a quiet street, this bright and spacious brick bungalow offers over 1700 sq ft of comfortable living with room to grow! Enjoy 3+ bedrooms, bonus rooms and a fully finished basement with a 2nd kitchen and separate entrance - perfect for extended family or rental potential. This home features two bathrooms, two fireplaces and two decks for your outdoor enjoyment. The property boasts not one, but TWO impressive shops (20'x57' and 22'x30' with an 8'x14' addition), offering endless possibilities for hobbies, storage, or a home-based business. (id:59911)
RE/MAX All-Stars Realty Inc.
10 - 80 Marsh Avenue
Peterborough North, Ontario
You will love everything about this 4 bed townhome which has $78K in upgrades, 2,545sq. of finished living space, with freshly-painted bedrooms & is located in an upscale condo development. As you enter the foyer, you will immediately notice the expansiveness of the 9 ceilings & the convenience of the main-floor Primary, which boasts a 3-pce. ensuite with walk-in shower & walk-in closet. The upgraded kitchen (23K) boasts a peninsula & is adjacent to a bright breakfast room. The Great Room, which has a walk-out to a raised deck with gas hook-up, finishes off the modern, open-concept living area on the main level. Upstairs, you will find 2 more bedrooms with cozy alcoves, either one of which would make a beautiful guest bedroom. There is also a 4-pce. bath on the upper & lower levels. Comfort & convenience continues on the LL where there is a 4th bedroom, bath & rec room. There are 2 generous storage areas, one under the stairs & the other on the back wall of the rec room, closed off by a door. There is also a closed-off utility room with 200-amp panel, HWD, HRV units & laundry room sink. Garage with automatic opener is partially dry-walled, condo fees are currently $314.71, which includes garbage & snow removal as well as landscaping. All of this in a gorgeous, well-planned community with parks & close to all amenities. 10 Min. to Trent University, 15 min. to Fleming College. (id:59911)
RE/MAX Quinte Ltd.
587285 9th Sideroad
Blue Mountains, Ontario
Your Four-Season Family Paradise Awaits! Imagine a life where every season offers a new adventure, all within easy reach of your doorstep. This meticulously maintained5-bedroom, 3-bathroom bungalow, nestled on a sprawling 1.24-acre lot backing onto the serene Beaver River, presents an unparalleled opportunity for year-round family enjoyment. Picture cozy winter evenings by the wood fireplace after a thrilling day on the slopes of Beaver Valley Ski Club and The Blue Mountains Village, just a short drive away. Enjoy breathtaking hikes through Metcalfe Rock and the enchanting trails of Kolapore Wilderness, both just minutes from your haven. And for the wine enthusiast? The renowned Roost Wine Company is practically around the corner! This isn't just a home; it's a lifestyle. Step inside this fully updated and well-maintained ranch bungalow and discover generously sized rooms perfect for family gatherings and creating lasting memories. The lower level walk-out, complete with a separate entrance, offers incredible potential for an in-law suite or a second apartment, providing flexibility for extended family or additional income. There is a rough in for a 2nd kitchen. Geothermal energy efficiently heats the home. Outside, the possibilities are endless. Extensive composite decks invite you to relax and soak in the stunning views of the ravine, perhaps while unwinding in the included hot tub. Two outdoor sheds provide ample storage for all your seasonal gear. Gather around the crackling fire pit under a canopy of stars, or cultivate your green thumb in the lovely gardens that adorn the property. There's even a small golf practice area at the end of the property for the budding or seasoned golfer in the family! With a detached 2 1/2 car garage offering plenty of space for vehicles and toys, this property truly has it all. Located in a prime area, you'll enjoy easy access to the charming towns of Thornbury and Collingwood. (id:59911)
Century 21 Millennium Inc.
103 - 121 University Avenue E
Waterloo, Ontario
Turnkey operation. Very profitable units. Check Supplements for the numbers. (id:59911)
Homelife Power Realty Inc
28 Meadowcrest Drive
Mcdougall, Ontario
Welcome to your dream home in the heart of McDougall! Built in 2023, this immaculate 3-bedroom, 2-bathroom bungalow offers modern living on a 2.78-acre lot just minutes from Nobel and Parry Sound. Enjoy the convenience of a spacious attached garage plus a 25'x22' detached garage, insulated and heated with a cozy woodstove, perfect for hobbyists, storage or a workshop. Step inside to discover an open-concept living space with spacious bedrooms, vinyl siding for care-free maintenance and an efficient in-floor propane-powered on-demand heating system that keeps the entire home warm and comfortable. The home is also prepped with a chimney for easy woodstove installation, offering you the flexibility to add another touch of warmth and charm. Outside, you'll appreciate a drilled well, two additional sheds for storage. Located in a prime McDougall location, you're just a short drive from the amenities of Nobel and all that Parry Sound has to offer, including shopping, schools, beaches, trails and Georgian Bay. Click the links to view the video tour and book your showing today, this one won't last long! (id:59911)
Royal LePage Team Advantage Realty
5wa Wahwashkesh Lake
Whitestone, Ontario
Welcome to your 4.8-acre lakefront sanctuary on the stunning Wahwashkesh Lake one of the region's largest and most picturesque bodies of water. This boat-access-only building lot offers a rare opportunity to create your dream retreat in a truly unforgettable setting. Wake up to sweeping 180-degree views of crystal-clear waters perfect for taking in both sunrise and sunset. Set in a peaceful deep water bay the property makes docking effortless, whether you're heading out for a morning of fishing or a relaxing evening cruise. With plenty of space to design a custom cabin and outdoor living areas this private tree-lined lot offers the ideal canvas to embrace life on the water. Surrounded by mature forest you'll enjoy complete seclusion and a true sense of escape. Over 30% of Wahwashkesh Lakes shoreline is protected as Crown land preserving the natural beauty and tranquility that make this lake a haven for outdoor enthusiasts. From world-class fishing and boating to swimming and water sports there's no shortage of ways to enjoy the great outdoors. Just a 10-minute boat ride from two public launches this property offers the perfect balance of privacy and convenience. Whether you're dreaming of a rustic cabin or a cozy lakeside getaway this unique opportunity is not to be missed. Schedule your private viewing today and be sure to check out the video in the links! (id:59911)
Royal LePage Team Advantage Realty
180 Timmons Street
Blue Mountains, Ontario
Welcome to your ideal four-seasons home & escape in the heart of Craigleith, nestled between the slopes and shores of Georgian Bay, minutes from Collingwood, the area's private ski-clubs, the Blue Mountain Resort & premier golf courses. This beautifully maintained(approx) 2,740 sq ft, 4 bed, 2.5 bath home offers the perfect blend of comfort, function & location on a spacious, landscaped 63x236 ft. lot located on a much coveted street w private beach access. With its inverted layout, the upper level living & dining areas are bathed in natural light, and feature a striking cathedral ceiling, gas fireplace in an open-concept design that flows into the generous gourmet kitchen, ideal for hosting family and friends. A beautifully crafted Douglas Fir & Ipe deck extends over the garden, perfect for après-ski, summer BBQs & relaxing evenings. Perched above the main living area is a wonderful open air loft, adding to the home's multiple, welcoming areas for everyone to spread out. The fourth bedroom, located privately above the garage, is ideal for guests, a teen retreat, or home office. On the ground level, you'll find 3 beds, 2 full baths, and a laundry room, all thoughtfully laid out for comfort and convenience. A mudroom with interior access to the 2-car garage keeps life organized after a day on the trails or slopes. A temperature & humidity controlled wine cellar is ready to elevate any gathering. The professionally landscaped grounds are complete with an inground sprinkler system and outdoor lighting, and the south-facing backyard backs onto the Georgian Trail (no direct access). The mechanicals have been meticulously maintained, with significant updates including: roof(2015), water heater and expansion tank (2020), air exchanger and furnace(2024), irrigation system (2023), dishwasher (2018) and refrigerator (2016). From architectural interest to functional family spaces, this stunning property offers the perfect four-season lifestyle. (id:59911)
Sotheby's International Realty Canada
95 Brookmead Street
Woolwich, Ontario
Nestled in the charming town of Elmira, this BEAUTIFULLY MAINTAINED HOME offers a perfect blend of comfort and exceptional indoor and outdoor living. Prepare to be captivated by the true showstopper: the magnificent yard and COVERED COMPOSITE DECK. With over $100,000 INVESTED in the deck, gardens and landscaping you are sure to be impressed.The stunning PRIVATE custom deck has 6 ZONE RETRACTABLE SCREENS, GAS FIRE TABLE and STONE PATIO effortlessly expanding your living area for year-round enjoyment.Situated on a meticulously manicured large FULLY FENCED CORNER LOT, the property boasts vibrant perennial gardens that burst with colour throughout the seasons.The property BACKS DIRECTLY ONTO BROOKMEAD TRAIL inviting you to explore the natural beauty of the area right from your yard. Inside this delightful home features NUMEROUS UPGRADES and thoughtful details. Cozy up on chilly evenings by one of the TWO GAS FIREPLACES, adding warmth and ambiance to the living spaces. The updated kitchen with quartz counters is open to the living room and dinette, with a view through to the rear garden through the OVERSIZED GLASS SLIDERS.The FINISHED BASEMENT provides additional living space, with a family room, HOME OFFICE NOOK and laundry area. Upstairs, you'll discover a unique UPPER SITTING AREA that is open to the floor below, creating a sense of spaciousness and connection between levels.Don't miss the opportunity to own this exceptional property where indoor comfort meets EXTRAORDINARY OUTDOOR LIVING in the heart of quaint Elmira. (id:59911)
Royal LePage Royal City Realty
4 Island 21 Kl
Gravenhurst, Ontario
Welcome to this fabulous, hidden gem spot on Beautiful Kahshe Lake that has been enjoyed by the same family for over 30 years. This property on Boyd island was chosen for it's picturesque setting and the sublime seclusion that is enjoyed here. Tucked in a quiet bay away from boat traffic and big winds, the property offers shallow entry at the shoreline and deep water for swimming off the dock. This tranquil area is the perfect spot to enjoy a paddle board or kayak meditation as you take in the scenery and wildlife. The property is well maintained so you can just enjoy quality time with family and friends. Stroll the many pathways amongst perennial gardens(water system). There are several lounging spots or play bola off the bbq deck that is perfect for entertaining. The lower deck offers a hot tub for cooler days too. Take advantage of the upgraded kitchen and bathroom as well as a newer deck with glass railings to maximize the view. You will enjoy cooking in this well designed kitchen with eat in island + bar area. The interior is nicely decorated with creative, cottage flair and comes furnished for your enjoyment. The main living space is very comfortable with ceiling fan + WETT certified wood stove for cooler nights + baseboard heating throughout. You will enjoy the screen porch with high ceilings + fan that keeps the breezes flowing while you relax, dine or take a nap. The 2 bdrms offer comfy queen(primary) and 2 twin beds, separated by closets for privacy. Nicely renovated bathroom with lrg shower, new cabinetry and flooring. A private sleeping bunkie is close by in the rear garden with west & east views of lake. This cottage has previously been enjoyed all season w heated water line + heated mechanical rm. The time has come for another family to appreciate this special spot on Beautiful Kahshe lake. Take advantage of this Spring opportunity on one of the most picturesque lakes in Muskoka! Located 5 mins by boat from Denne's marina. (id:59911)
Chestnut Park Real Estate
1053 Esson Creek Lane
Wilberforce, Ontario
Welcome to Your Waterfront Oasis on Esson Lake! Don’t let the square footage fool you! Every inch of this fully renovated 4 season home or cottage has been thoughtfully designed to maximize its footprint. This cottage also has all season high booking rate on AirBnB with great success! Inside you will find a stunning interior featuring vaulted ceilings, ship lap walls milled from local trees, ultra durable & waterproof vinyl click flooring, a gorgeous kitchen with stone counters, brick backsplash, S/S appliances & a beautiful view, the spacious living room features stylish furnishings (included) and a walk out to a party sized deck with glass railings, the primary bedroom offers ample space for comfort, the2nd bedroom features a convenient fold out desk; perfect for work or scrolling the internet, the 3rd bedroom has custom bunkbeds with a skylight, the luxurious bathroom features a stunning glass shower, double sinks & a washer/dryer combo. Step outside to beautifully landscaped grounds, complete with armor stone accents and a tranquil waterfall. The gently sloping lot leads to your private piece of Esson Lake, where you’ll enjoy a small beach for the kids with clear water, great fishing, and peaceful views in every season. Relax in the hot tub, conveniently located next to a private outdoor change room, or grab a drink from the beer fridge in one of the two storage sheds—both equipped with hydro. There's even a handy outhouse! With a new well, new septic, new windows & new heat pump with A/C and most contents included, all that’s left to do is enjoy. Located on the quiet side of the lake, you can paddle or boat through the culvert to access the larger side for full-day boating fun. A public boat launch is just 2 minutes away. There is so much to see & do in every season! You have walking & snowmobile trails right at your doorstep. Whether you're looking for a peaceful escape or a fun-filled family getaway, this waterfront gem has it all! (id:59911)
RE/MAX Realtron Realty Inc. Brokerage
118 Griffin Drive
Kawartha Lakes, Ontario
Mid-Century Modern Cottage Charm on Four Mile Lake! Tucked along the clean, weed-free shores of Four Mile Lake, this beautifully maintained pan-abode style Mid-Century Modern cottage blends timeless character with modern convenience offering the ideal setting for relaxed waterfront living. Step inside to wide plank hardwood floors, an original stone fireplace, and large picture windows that frame the sparkling waters of Four Mile Lake. Sliding glass doors lead to a screened-in porch that feels like an extension of the living space perfect for morning coffee, quiet reading, or evening cocktails under the trees. The kitchen, bathroom, and laundry room have been tastefully updated, preserving the cottages warm, woodsy charm while offering all the comforts of home. The open-concept layout makes hosting family and friends a breeze, while professionally landscaped stone walkways guide you down to the lakeside deck and private dock your front-row seat to one of the Kawartha's cleanest, clearest lakes. Whether its waterskiing, fishing, or just floating the afternoon away, Four Mile Lake offers something for everyone. And when its time to retreat indoors, a full home entertainment system with surround sound, satellite TV, and streaming means you can stay connected or disconnect in style. A newly built two-car garage provides generous storage, designed to add a loft above offering future potential for extra bedrooms, a bunkie, or a dedicated work-from-the-lake space. Sold fully furnished, this property is turn-key and ready for summer. Its a rare combination of character, comfort, and convenience ideal for weekend getaways, seasonal escapes, or making memories that last a lifetime. Book your showing today and step into cottage life done right. (id:59911)
Century 21 Granite Realty Group Inc.



