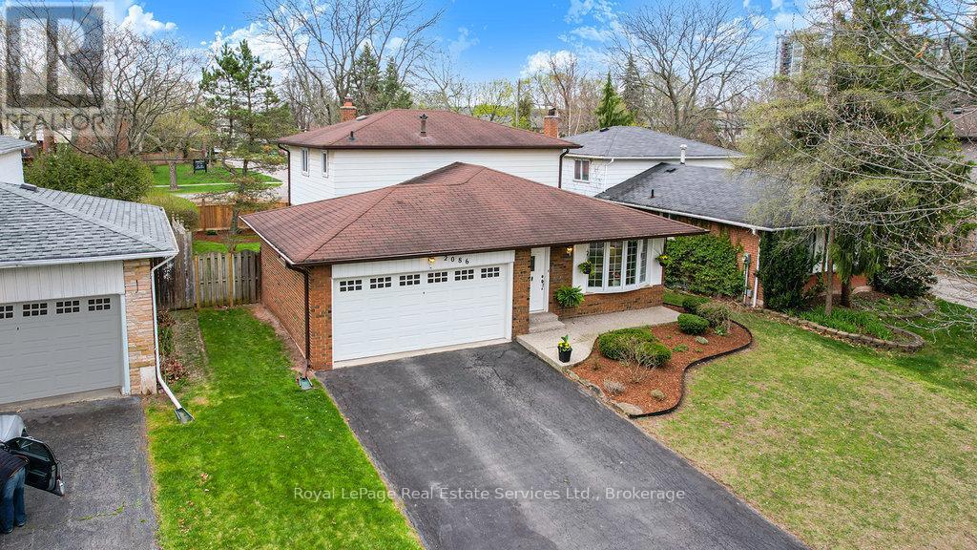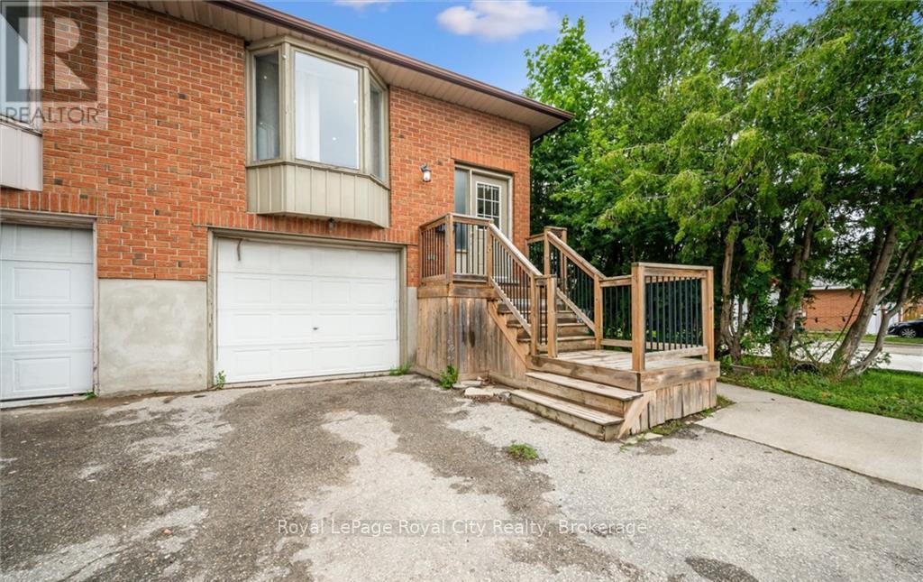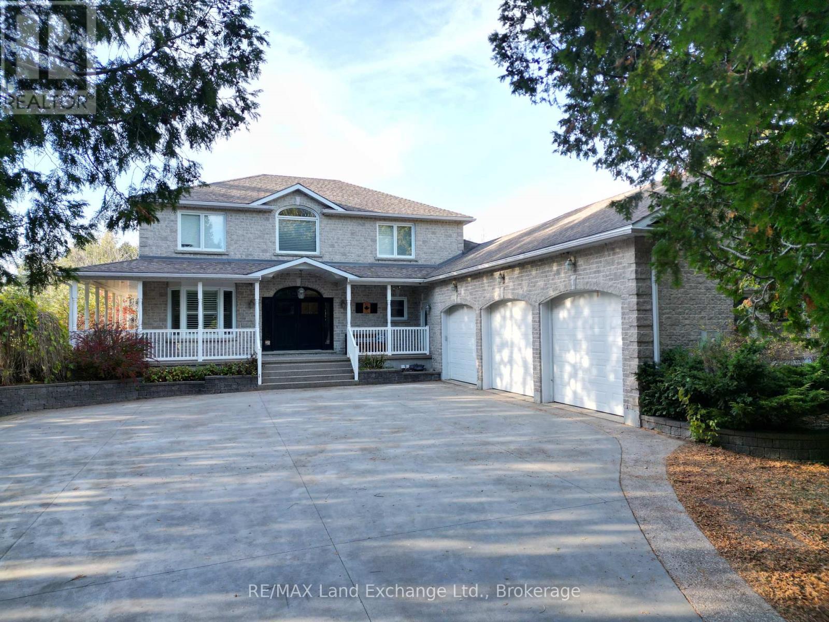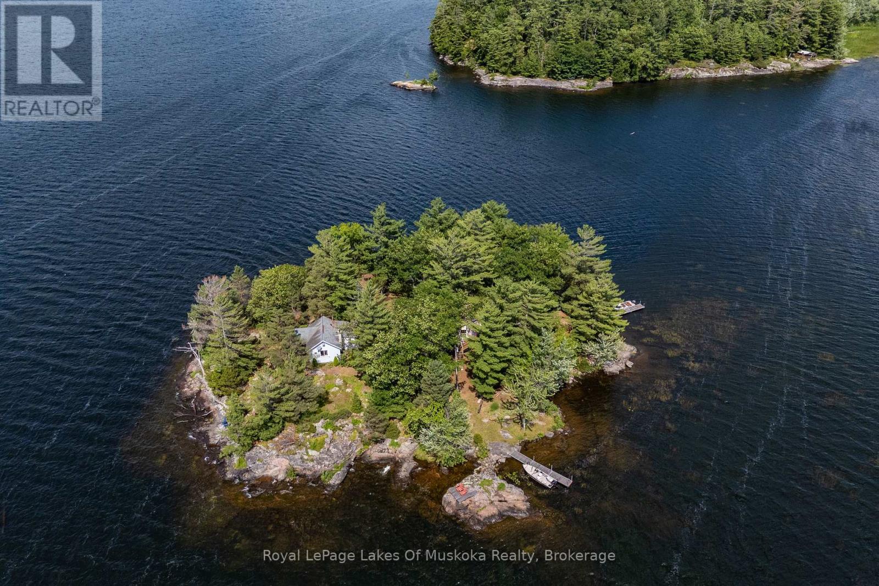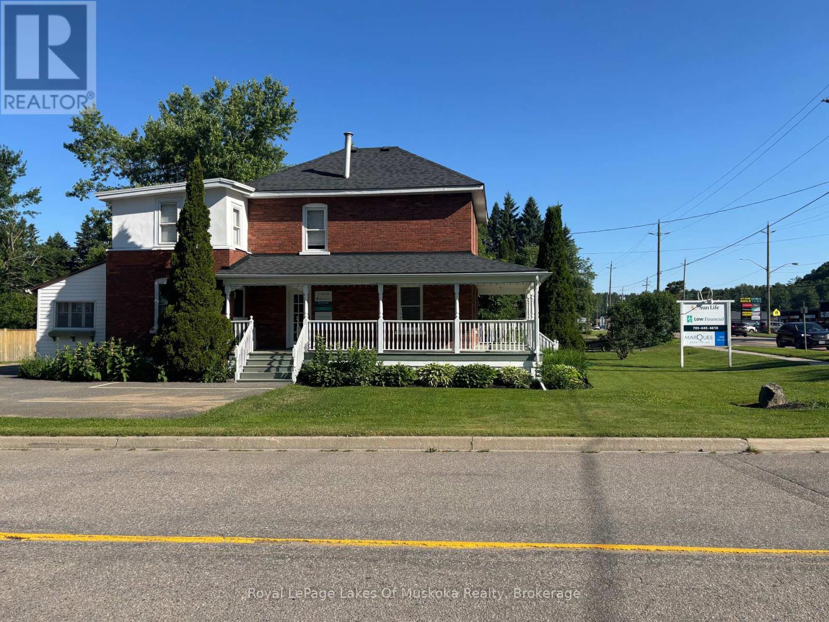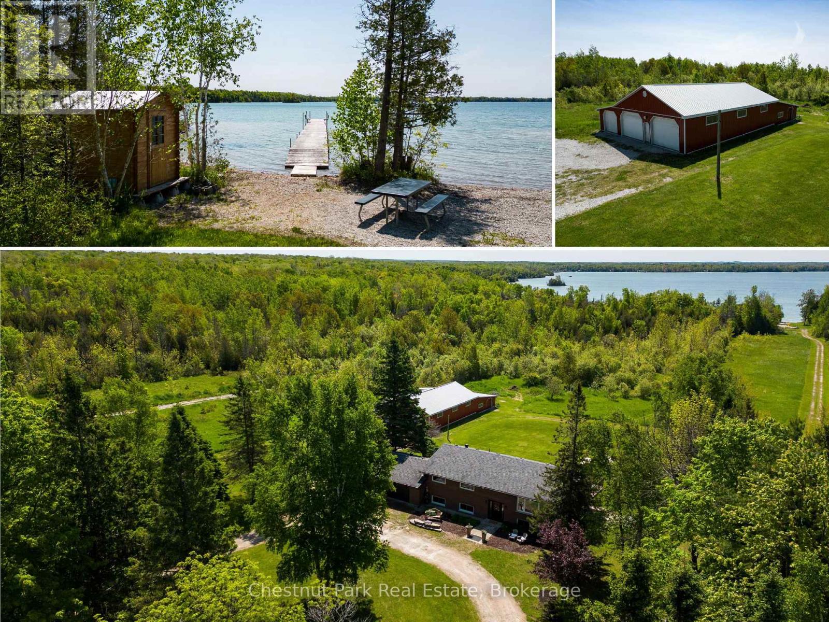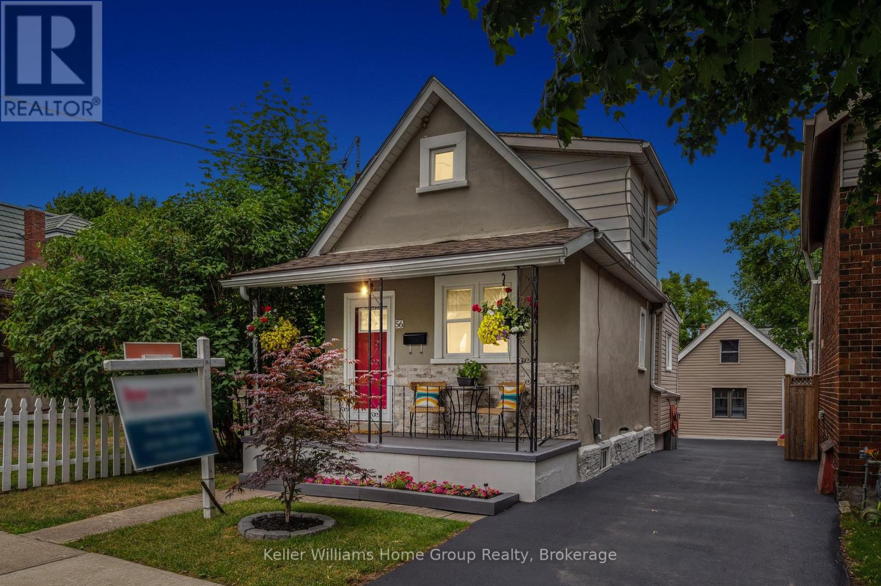6 Tinder Lane
Ancaster, Ontario
Nestled on a quiet and private street in the sought-after St. Johns Wood area of Ancaster, this beautiful, custom-built 2-storey family home has everything you need. With 3+1 bedrooms and 3 bathrooms, this home is full of updates and high-quality finishes. The kitchen is well-designed, featuring a custom light fixture. with ample space it's perfect for hosting family dinners or larger size dinner parties. The spacious living room has high ceilings and a cozy fire place. With views of a peaceful, private garden and backyard, it's perfect to sit outside and sip your morning coffee in. The fully finished basement offers extra living space to suit your needs. Enjoy the convenience of being just minutes from nature trails, schools, public transit, shopping, and easy highway access. Located on a calm cul-de-sac, this home combines comfort, style, and a great location. Don't wait—this one won’t be available for long! (id:59911)
Judy Marsales Real Estate Ltd.
40 Duncombe Drive
Hamilton, Ontario
Welcome to 40 Duncombe Drive – A Beautifully Renovated Brick Bungalow in the Heart of Hamilton Mountain. This stunning brick bungalow is full of charm and modern updates, ideally situated on a quiet street close to shops, schools, parks, and all the amenities Hamilton Mountain has to offer. Step onto the spacious concrete front porch and into a bright, open-concept main floor. The heart of the home is the beautifully renovated kitchen (2023), featuring crisp white cabinetry, elegant quartz countertops, a massive island perfect for meal prep or casual dining, and stylish finishes throughout. The sun-filled living room boasts large windows and California shutters, creating a warm and inviting space for relaxing or entertaining. The main level also includes three comfortable bedrooms and a modern 4-piece bathroom. Head downstairs to a fully finished basement offering exceptional versatility. You’ll find a generously sized fourth bedroom—ideal for guests or a home office—a large rec room perfect for a kids’ playroom, gym, or media space, and a convenient 2-piece powder room. Outside, enjoy a spacious backyard with a grassy area and a patio—great for summer BBQs, gardening, or relaxing with friends and family. Whether you're a first-time homebuyer, a young family, or looking to downsize without sacrificing space or style, 40 Duncombe Drive is the perfect place to call home. Don’t miss your chance to see it in person! (id:59911)
Coldwell Banker Community Professionals
313 - 5010 Corporate Drive
Burlington, Ontario
Welcome to the Geo Thermal Vibe Condos! Most popular layout With 9 ft ceilings and views of green space. This apartment is filled with natural light and functional space. This one bedroom + den features durable and trendy vinyl plank floors, 9' ceilings , open concept kitchen with breakfast bar and stone counter top , good size Den ideal for a home office, guest room, or formal dining area. This freshly painted unit features oversized living room with floor to ceiling windows and covered balcony which overlooks expansive open space featuring Lake Ontario in the horizon. Location is amazing , with parks, restaurants, and shops just steps from your door. Plus, with quick access to the Appleby GO train, QEW, and Highway 407, commuting has never been easier. Furnace recently replaced. Featuring one underground parking space, tons of visitor parking and a locker. (id:59911)
RE/MAX Escarpment Realty Inc.
313 - 5010 Corporate Drive
Burlington, Ontario
Welcome to the Geo Thermal Vibe Condos! Most popular layout With 9 ft ceilings and views of green space. This apartment is filled with natural light and functional space. This one bedroom + den features durable and trendy vinyl plank floors, 9' ceilings , open concept kitchen with breakfast bar and stone counter top , good size Den ideal for a home office, guest room, or formal dining area. The oversized living room with floor to ceiling windows and covered balcony which overlook expansive open space featuring Lake Ontario in the horizon. Location is amazing , with parks, restaurants, and shops just steps from your door. Plus, with quick access to the Appleby GO train, QEW, and Highway 407, commuting has never been easier. Furnace recently replaced. Featuring one underground parking space, tons of visitor parking and a locker. (id:59911)
RE/MAX Escarpment Realty Inc.
738 Robertson Crescent
Milton, Ontario
Presenting 738 Robertson Crescent - The Family Retreat You've Been Waiting For! Set on a quiet, mature tree-lined crescent, this spacious backsplit with two large additions is perfect for growing or multigenerational families. Backing directly onto E.W. Foster School (JK-Grade 5) and Sam Sherratt Trail, convenience is right outside your private backyard gate. Inside, sunlight pours through large windows and skylights. The home features four generous bedrooms, including a private primary suite with triple-pane windows, gas fireplace, sitting area, walk-in closet, and a spa-like 5-piece ensuite. The kitchen walks out to an upper deck with natural gas BBQ hookup, ideal for entertaining. The ground-level walkout includes a cozy family room with wood-burning fireplace, a fourth bedroom, and a full bathroom perfect for guests or aging parents. Below that, a bright unfinished basement with large windows offers potential for more living space or separate apartment. Out back is your own private oasis: mature trees, low-maintenance perennial gardens, shady pergola, and a deck wrapping around the in ground pool perfect for family barbecues and summer fun. Additional features include a double garage with parking for up to 5 cars, new heat pump and gas furnace, upgraded R50 insulation, central vac, engineered hardwood floors, newer windows, updated electrical panel, and 2015 roof. Just a 15-minute walk to the GO station and shopping this is more than a home, it's a lifestyle. (id:59911)
Royal LePage Meadowtowne Realty Inc.
2086 Thornlea Drive
Oakville, Ontario
Very well-maintained multi-level backsplit family home in desirable Bronte, located on a quiet tree-lined street just steps from Bronte Harbour, lakefront trails, and Oakville Christian School. This spacious home offers 3+1 bedrooms, 2.5 bathrooms, and a versatile layout ideal for a growing family. Enjoy hardwood flooring on two levels, a bright white eat-in kitchen with walk-out to a private back patio, and a cozy family room with fireplace, perfect for relaxing or play. Numerous updates include roof shingles (2006), furnace and AC (2016), and a newly replaced rear fence. With a two-car garage, ample storage, and a large backyard, this home combines comfort and functionality. Walk to shopping, transit, and top community amenities including QEP Cultural Centre, Bronte Tennis Club, Coronation Park, and the GO Station. (id:59911)
Royal LePage Real Estate Services Ltd.
1236 Ottawa Street S
Kitchener, Ontario
Solid Brick Bungalow in Laurentian Hills with Oversized Garage & In-Law Potential This well-located property offers incredible value and flexibility in the family-friendly, amenity-rich neighbourhood of Laurentian Hills. Surrounded by schools, trails, shopping, and transit, the location is ideal for both everyday convenience and long-term growth. The solid brick construction and oversized garage set the tone for a home full of potential. Upstairs features a bright, sun-filled main level with a generous eat-in kitchen and a sprawling living room spacious enough to comfortably fit two full-size sectionals and more. Downstairs, a separate walkout entrance, full bathroom, and open layout provide excellent in-law suite or multigenerational living potential. Step outside and enjoy access to the 3 km Laurentian Trail, maintained year-round for walking and cycling. Commuters will appreciate quick access to Highway 7/8 and the 401 (approx. 15 minutes), plus convenient public transit nearby. Whether you're looking to invest, find a mortgage helper, or accommodate extended family, the layout offers plenty of versatility. All of this in a welcoming, established neighbourhood that's experiencing steady revitalization and growth. Roof (2017), Furnace & A/C (2019). A solid opportunity (id:59911)
Royal LePage Royal City Realty
19 Stoney Island Crescent
Kincardine, Ontario
Welcome to 19 Stoney Island Crescent, an exceptional custom-built executive-style 2-storey home offering over 5,000 square feet of luxurious living space. This meticulously designed residence features 5 spacious bedrooms and 4 elegant bathrooms, providing ample room for both family living and entertaining. The open-concept layout seamlessly integrates the gourmet kitchen, formal dining area, and inviting living spaces, all with high-end finishes and craftsmanship throughout. The large basement offers an abundance of space, featuring plenty of storage for all your needs. In addition to the ample storage, the basement includes a games room and a spacious rec room, providing the perfect areas for relaxation and entertainment. Whether you're hosting game nights, creating a home theater, or enjoying time with family, this lower level is designed to entertain. Step outside to your own private oasis, where a stunning inground outdoor pool, stunning landscaping and pool house await, perfect for relaxing or hosting gatherings. Situated just a short walk from the pristine shores of Lake Huron, this home combines luxury and location, with scenic beauty at your doorstep. The 3-car garage offers plenty of storage and parking, completing the package of this remarkable property. Ideal for those seeking the ultimate blend of comfort, style, and convenience. (id:59911)
RE/MAX Land Exchange Ltd.
1 Island 2sl Island
Gravenhurst, Ontario
Paradise Found!! This whole island on Sparrow Lake is the perfect setting for making core family memories. Featuring 3 unique and separate cabins each offering two bedrooms, living spaces and endless views! The privacy, topography and location of this island make it an amazing escape from the everyday. Massive sunset views, so many private spots to sit and disconnect and easy access with a short boat ride to Marinas and landings. Sparrow lake is part of the Trent-Severn waterway providing great boat watching, access to Georgian Bay, Lake Couchiching/Simcoe and much more. Ernest Island has been family owned for decades and is well set up for hosting the extended family with private spaces for everyone. Included are two different docking areas, lots of storage in multiple outbuildings, firepit and gardening areas and so much more. Come and experience this one for yourself. (id:59911)
Royal LePage Lakes Of Muskoka Realty
164 Wellington Street N
Bracebridge, Ontario
Prime office space for rent . 2nd floor office space with main floor meeting room . 3 offices on second floor for rent, with hydro ,internet, and the use of small kitchen all included. Clean bright building. Furniture available. (id:59911)
Royal LePage Lakes Of Muskoka Realty
282 Mar Side Road
South Bruce Peninsula, Ontario
This stunning 6.5-acre waterfront estate offers the perfect blend of space, serenity, and opportunity. Tucked along a circular lane, the updated brick raised bungalow with 2347 sqft of finished living space features a walk-out basement, double attached garage, a showstopping 3,760 sq ft red barn and private beach- perfect for hobby farm with a couple horses or family retreat! Step inside to a welcoming foyer with soaring ceiling and hardwood floors that flow throughout the spacious, light-filled home. The warm and elegant living room, complete with a handsome gas fireplace connects seamlessly to a formal dining area and charming, country-style kitchen -the heart of the home. With room for a harvest table, ample cabinetry, and generous counter space, it's perfect for gathering family and friends. French doors open to a large deck with peaceful views of the barn, trees, and glistening water beyond. Three well-proportioned bedrooms offer ample closet space and a beautifully appointed 5-piece main bath complete the main floor. Downstairs, the walk-out lower level continues to impress with a spacious family/recreation room with two seating areas, warmed by a wood stove (2019), and French doors that open to a covered patio- plus two additional bedrooms, a second full bathroom, laundry, and interior garage access. The massive red barn (2006) boasts 4 heated horse stalls, concrete floors, storage, and endless space for your toys or events- many a barn dance has been held here! Follow the lane to your private waterfront paradise on pristine Berford Lake, part of the Great Lakes basin. Enjoy swimming, kayaking, and fishing from your approximately 140' of shoreline with clean rock/sand entry, private 112' dock, bunkie, play area, and a large firepit for unforgettable evenings. All just 15 minutes from the shops and restaurants of Wiarton in beautiful South Bruce Peninsula. An exceptional property with room to live, play, and dream-this is lakeside country living at its finest. (id:59911)
Chestnut Park Real Estate
56 Hayes Avenue
Guelph, Ontario
Stylishly Upgraded & Light-Filled 2-Storey Home with Versatile Backyard Studio! This beautifully upgraded two-storey home greeted by a charming front porch blends modern comforts with timeless charm, offering bright, open-concept living across both levels. Large windows flood the space with natural light, highlighting the fresh finishes, high-quality flooring, and thoughtful design details throughout including main floor laundry.. The main floor features a spacious living area, a sleek renovated kitchen with contemporary fixtures and stainless-steel appliances. Upstairs, a generously sized primary bedroom provide peaceful retreats, with a large closet and space for an office, or ample storage enhancing functionality. The basement has a generous sized bedroom with a 4 piece bathroom adding square footage to this lovely home. Step outside to a private backyard oasis with a rear composite deck, where a fully finished studio awaits, adding even more square footage. Ideal as a home office, guest suite, creative space, or gym - the studio adds incredible flexibility to suit your lifestyle needs. This light-filled gem offers space, style, and versatility in one inviting package. Close to many amenities including parks, schools, downtown, trails, river and much more! (id:59911)
Keller Williams Home Group Realty





