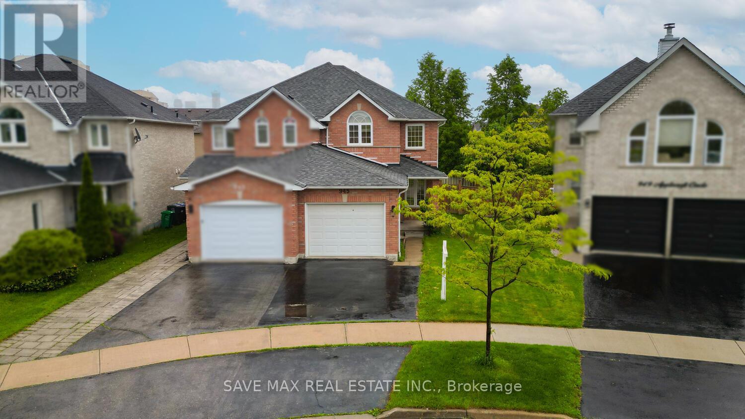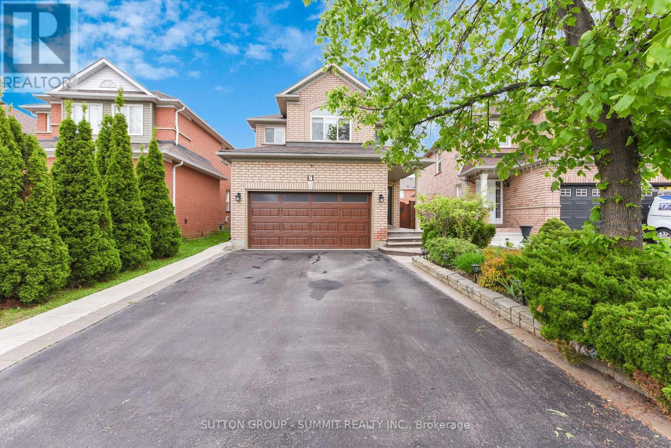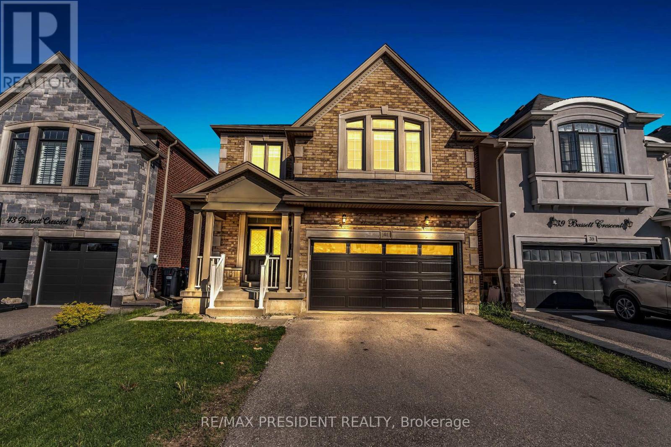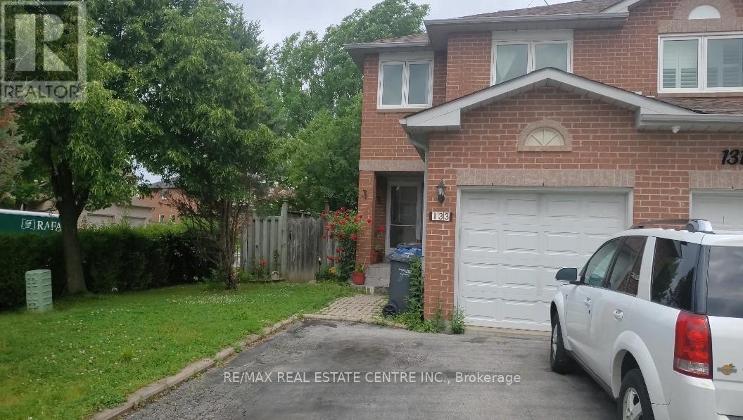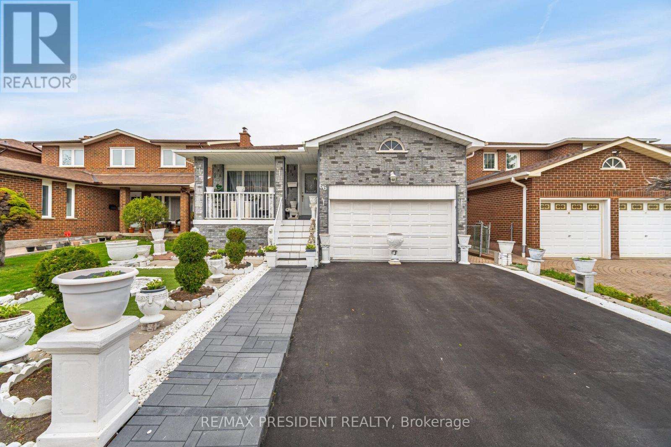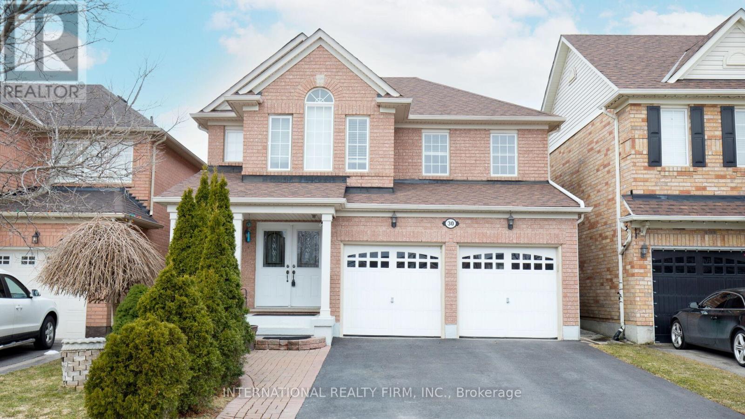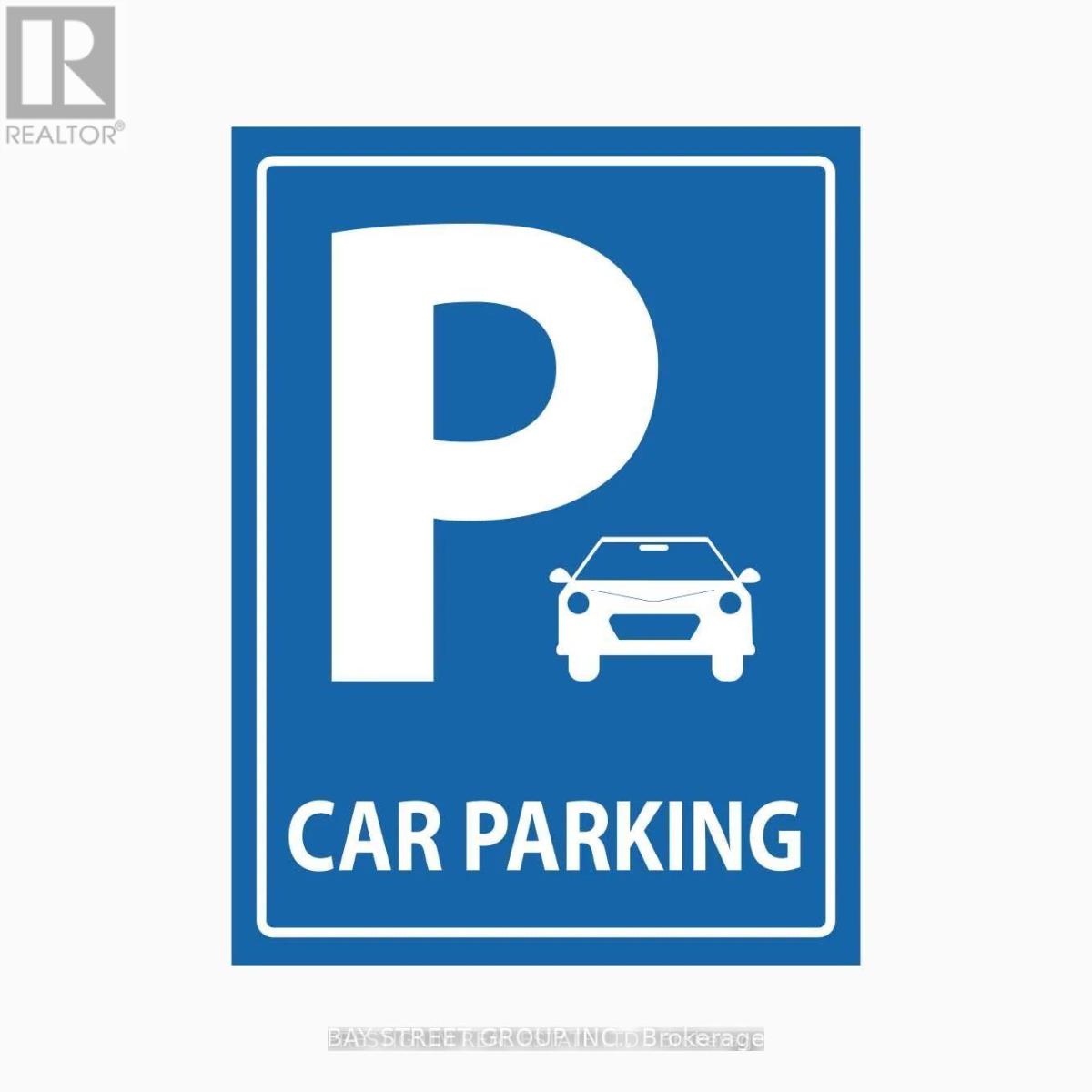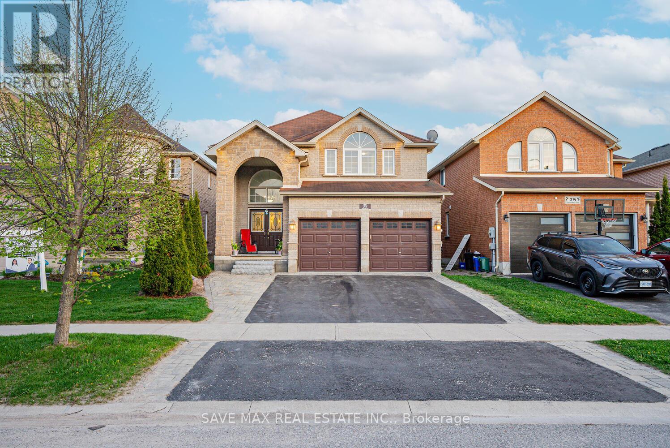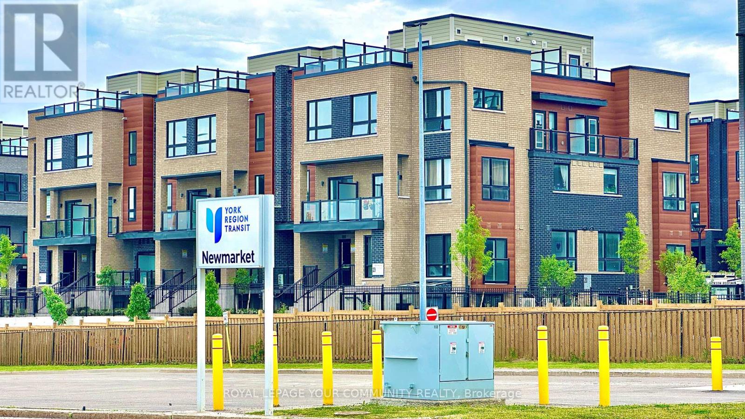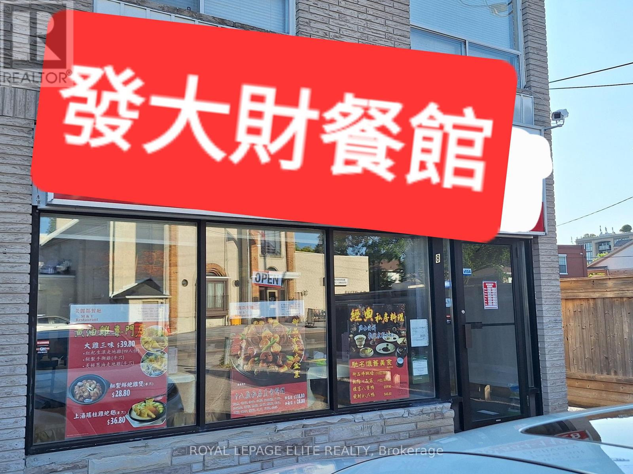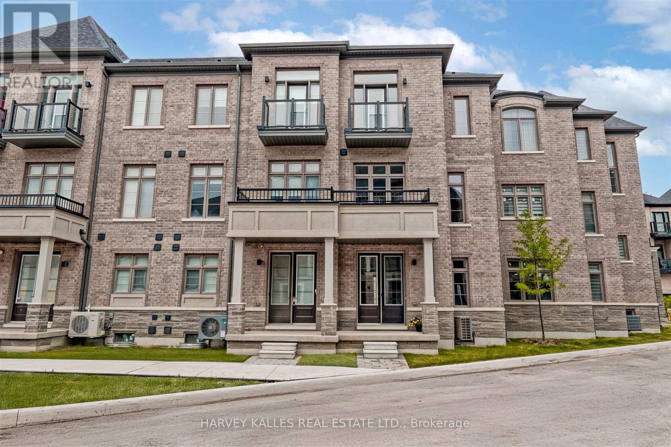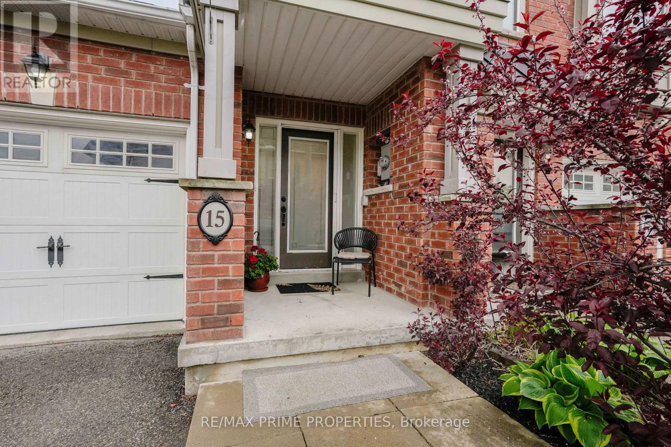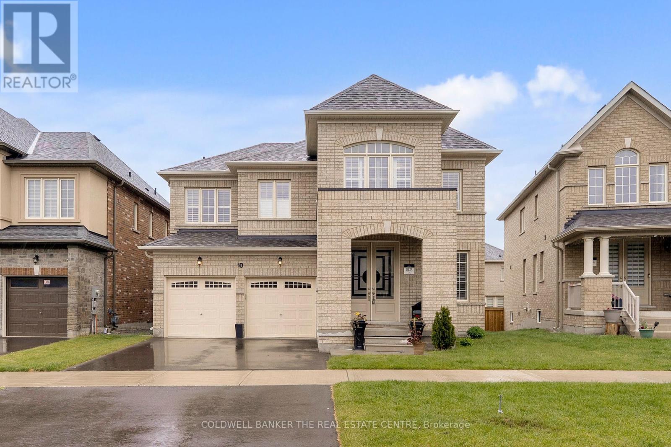40 Bighorn Crescent
Brampton, Ontario
Absolutely Gorgeous Totally Renovated Home. Kitchen With Custom Cabinets,Decorative Backsplash, Granite And All S/S Appliances, New Custom Bathrooms, Gorgeous Tile Foyer, Finished Basement With Totally Separate Laundry, Kitchen And 3 Pc Bath. Wifi Light Switches And Brand New Energy Efficient Pot Lights Installed.Gorgeous Spa Like Main Bath This Home Is Move In Ready! Amazing Large Lot,Deep Backyard With Deck & Shed, Perfect For Summer Bbqs. The Driveway Can Hold 4 Cars & The Attached Garage Has Tons Of Storage.This Home Is Close To All Amenities & Is Ready Just In Time For Back To School! Don't Miss It! (id:59911)
RE/MAX Realty Services Inc.
23 Hillcrest Avenue
Brampton, Ontario
Introducing a truly exquisite, custom-built luxury residence where elegance meets craftsmanship in every detail. A rare gem in one of the most sought-after neighborhoods. Welcome to a truly exceptional custom-built luxury home, where timeless elegance and modern sophistication converge. Nestled in a highly sought-after neighbourhood. This stunning residence is clad in all-natural stone, exuding curb appeal and architectural prestige. Total 7 bedrooms 7.5 bath,3670 sq ft.+ 1750sqft of beautifully designed basement w/private walk-up entrance ideal for income potential or multi-generational living. Step inside through grand double doors into a sunlit foyer with soaring 10-ft ceilings. The main level features a refined office with coffered ceilings and B/I networking, an elegant dining room with a double-sided gas fireplace and stone accent wall, and a stylish living area with built-in speakers all tied together by a chefs dream kitchen. This gourmet space offers a 6-burner gas stove, stainless steel appliances, built-in oven and microwave, wine cooler-ready island, walk-in pantry, double sinks, and under-cabinet lighting. Upstairs boasts four generous bedrooms, including three with private ensuites. The luxurious primary suite is a private retreat featuring a fireplace, accent wall, huge W/I closets, and a spa-inspired 5-piece bath with heated floors, double vanities, and jacuzzi. The professionally finished basement includes three bedrooms,2 full bathrooms,2 kitchens(1 kitchenette) & a private walk-up entrance. The meticulously landscaped backyard is an entertainers paradise, complete with a composite deck, in-deck lighting, a metal-roofed gazebo. Premium upgrades include heated floors in all bathrooms and kitchen, tankless water heater, central vacuum on all floors, 2 laundry areas, and designer finishes throughout. Located near top-rated schools, William Osler Hospital, parks, trails, and Hwy407/410 this estate offer unparalleled luxury, comfort, and convenience. (id:59911)
Save Max Real Estate Inc.
945 Applecroft Circle
Mississauga, Ontario
This Stunning two-story Semidetached is situated in prime location, features great floor plan including open dining and living room, 3 good size bedrooms and 3 bathrooms, large driveway with two parkings, covered porch, cozy backyard with a deck. All of this situated in a convenient, friendly neighborhood with outstanding schools, only minutes away from marvelous Streetsville and downtown of Mississauga. This home also features fully upgraded bathrooms, granite kitchen countertop, hardwood floors and stairs. This home has separate living, family and dining rooms. The backyard is full of space for gardening and entertaining including a deck. (id:59911)
Save Max Real Estate Inc.
7 Blue Lake Avenue
Brampton, Ontario
A True Gem in the Heart of Brampton Discover this outstanding fully detached residence 2 CAR GARAGE with entrance to house, double driveway ,impeccably maintained and presented in true move-in condition. Thoughtfully enhanced with an array of quality upgrades, this home offers both comfort and style in equal measure. Step into a beautifully custom-designed, open concept kitchen-perfectly suited for both everyday living and entertaining.Family room with fireplace. Elegant California-style shutters, upgraded baseboards, and a patterned, coloured concrete walkway and curbs further elevate the home's curb appeal. The spacious primary suite boasts a luxurious 4-piece ensuite with a separate shower, adding a spa-like touch to your daily routine. Five quality appliances are included for your convenience. Outdoors, escape to a private backyard retreat that feels like a personal sanctuary. Enjoy lush, professional landscaping, vibrant gardens with sprinkler system and a generously sized entertainment deck ideal for summer gatherings or quiet relaxationed in a beautiful gazebo. Finished basement can be used as rec. room with fireplace or additional bedroom with bathroom and laundry. Sub floor in basement and wood panels for added warmth. Updated electrical . Nestled in one of Brampton's most desirable enclaves, this exceptional home is just minutes from all amenities and the Brampton West GO Station. Extremely well-priced and offering tremendous value, this may be one of the best detached home opportunities currently available in the area. Pride of ownership this home has been loved with care. Includes all window coverings including roller shades and california shutters , all electrical lights fixtures and fans , all quality appliances and central vac. Beautiful Gazebo and inground sprinkler with professionally landscaped gardens. Must see all this home has to offer. (id:59911)
Sutton Group - Summit Realty Inc.
41 Bassett Crescent
Brampton, Ontario
Absolutely gorgeous and Freshly Professionally Renovated, this Detached Home with a Double car garage, Total 6 Car parking and grand double-door entry is located in a prestigious, family-friendly neighborhood surrounded by luxury homes. Thoughtfully upgraded throughout, it features a modern open-concept design with granite countertops, hardwood flooring, upgraded stainless steel appliances, a front-load washer and dryer, and extra electric outlets for added convenience. The home also boasts a LEGAL BASEMENT apartment with 2+1 bedrooms, XL windows, and a private separate entrance with no side walk an excellent opportunity for rental income ($2500/month) or multi-generational living. Enjoy the unbeatable location, just 2 minutes to the GO Station, and within walking distance to Walmart, top-rated schools, parks, and everyday amenities. This move-in-ready home combines luxury, location, and income potential with flexible closing options a true must-see! Property is virtually staged. (id:59911)
RE/MAX President Realty
133 Saddletree Trail
Brampton, Ontario
Great Corner Lot. Semi-Detached Home in a very sought after location in Brampton. Walking distance to schools, supermarket + transportation. Very Bright Home, South Facing, Sunshine all day though! Home has an open-concept layout. Walk Out to a covered deck , very nice for relaying. The master bedroom is quite large with a semi-ensuite. bathroom was renovated. The other two bedrooms are very spacious. It also comes with a finished basement. Presently rented. Tenants will be vacating it at the end of July. Very great home if you are looking for affordability with basement income. Dont hesitate to show. Thanks for co-operating. Allow two hours for showing as elderly owner lives there, be Patient. thanks. Home shows very well. (id:59911)
RE/MAX Real Estate Centre Inc.
66 Gihon Spring Drive
Toronto, Ontario
This spacious home is perfect for families, investors, or anyone looking for flexibility. It features 3 bedrooms upstairs, 1 on the lower level, and 3 more in the basement, with two separate entrances, giving you the option to create up to 3 separate units. Whether you're looking to generate rental income or accommodate extended family, this setup offers a ton of possibilities. Inside, you'll find a great layout with a separate living room, family room, and dining room, giving everyone their own space. But it's not just the house that shines, the location is a huge bonus. Nestled in a highly sought-after neighborhood, you're just minutes from everything you need. This is the kind of location where convenience and community come together, making daily life that much easier. (id:59911)
RE/MAX President Realty
1801 Creek Way
Burlington, Ontario
Welcome To 1801 Creek Way, A Beautifully Updated Semi-Detached Home Nestled In Burlington's Sought-After Corporate Neighbourhood. Located On A Quiet Street And Backing Onto The Serene Sheldon Creek Ravine, This 3-Bedroom, 4-Bathroom, Carpet-Free Home Offers Exceptional Living In A Peaceful, Family-Friendly Setting. The Bright, Open-Concept Main Floor Features Hardwood Flooring, A Modern Kitchen With Stainless Steel Appliances, And An Eat-In Area With Access To An Updated Composite Deck, Perfect For Relaxing Or Entertaining. Upstairs, The Spacious Primary Suite Offers A Private 4-Piece Ensuite, While The Second Bedroom Enjoys The Added Luxury Of Its Own Upgraded 3-Piece Ensuite, Ideal For Guests Or Extended Family. The Fully Finished Basement Provides Versatile Additional Living Space, Perfect For A Rec Room, Home Office, Or Playroom. Outside, The Backyard Is A Quiet, Tree-Lined Escape With No Rear Neighbours, Backing Directly Onto The Ravine For Ultimate Privacy. Just Minutes From Top-Rated Schools, Parks, Shopping, And Transit, This Home Is An Exceptional Opportunity For Families Or Professionals Looking To Settle In One Of Burlingtons Most Desirable Neighbourhoods. (id:59911)
One Percent Realty Ltd.
30 Benmore Crescent
Brampton, Ontario
Highly motivated Sellers! Charming & Comfortable detached family home in the Vales of Castlemore. Very well maintained and Harmonizing open concept. Beautiful Hardwood flooring throughout, upgraded with Pot-lights and California shutters. Very Safe and Family Oriented neighborhood. Separate entrance to fully finished basement. Walkout to spacious patio deck and beautiful backyard. Close to Parks, Public Transit, Highways, shops, restaurants, and other amenities. (id:59911)
International Realty Firm
Underground Parking - 1480 Bishops Gate
Oakville, Ontario
1 Underground parking for sale. Must be owner in Bishops community. The property tax for 1 parking only is not available yet. Propety tax and maintenance fees are estimated. Still waiting for the answer from the city hall and condo management. (id:59911)
Bay Street Group Inc.
139 Royal Avenue
Hamilton, Ontario
Beautifully renovated spacious 8-bedroom, 3-bathroom home is located on a quiet dead-end street just a short walk to McMaster University. Featuring modern finishes, two kitchens, and a functional layout, the home is ideal for large families or investors. The design allows for use as one large residence or two separate units, with a natural divide from the main floor kitchen. Recent upgrades include a brand-new roof, new air conditioning (2023), and a full interior renovation. The extra-long driveway fits at least 6 vehicles. Move-in ready and perfect as a turnkey rental or multi-generational home! (id:59911)
Bay Street Group Inc.
122 - 45 Hansen Road N
Brampton, Ontario
Welcome to this beautifully updated 3-bedroom, 2-bathroom townhouse, situated in a sought-after neighborhood known for its proximity to top-rated schools, a vibrant community and Hwy 410. Every detail of this home has been thoughtfully transformed, offering modern luxury and comfort. Spacious Layout: Three generously sized bedrooms and two fully upgraded bathrooms. .Finished Basement: Perfect for entertaining, a home office, in law suite or an extra living space. Nestled in a prime location close to schools, parks, and Hwy 410, this home combines convenience with upscale living. Move in and enjoy the perfect blend of modern updates and a family-friendly neighborhood. Don't miss out! Book your showing today! (id:59911)
Exp Realty
77 Sovereign's Gate
Barrie, Ontario
Stunning All-Brick & Stone Family Home with In-Law Suite in Prime South Barrie Location! Welcome to this beautifully designed 2-storey home in one of South Barrie's most sought-after neighborhoods perfectly located close to top-rated schools, scenic walking trails, beaches, Hwy400, shopping, public transit, and the GO Train. Boasting over 3,800 sq. ft. of finished living space, this open-concept gem features 4+2spacious bedrooms, 3 full bathrooms, and a large main floor powder room ideal for growing or multi-generational families. Step inside through the grand double-door entrance into a breathtaking cathedral-ceiling foyer. Rich 3 dark hardwood flooring and elegant ceramic tiles flow throughout the main floor, enhancing the homes warm and modern aesthetic. The sun-filled eat-in kitchen is a chefs dream, complete with custom cabinetry, granite countertops, undermount sink and stainless steel appliances. Enjoy effortless entertaining with the open layout and bright, inviting spaces throughout. Upstairs, retreat to the luxurious primary suite, featuring a large walk-in closet, cozy reading nook/lounge area, and a spa-inspired ensuite with a corner soaker tub, separate glass shower, and dual vanities. All additional bedrooms are generously sized with large windows, offering plenty of natural light. This home also features a professionally finished by builder, 2-bedroom in-law suite with its own private entrance and shared separate main floor laundry ideal for extended family or potential rental income. Exterior and interior pot lights add a refined touch, while the quality brick-and-stone construction ensures timeless curb appeal on this nearly -acre lot. Don't miss your chance to own this exceptional home that blends comfort, style, and convenience in one unbeatable package. Prime Location! Walk to the lake, 5 min to Barrie South GO, 11 min to Friday Harbour, 3km to golf, close to schools, trails, shopping, Hwy 400 & more! (id:59911)
Save Max Real Estate Inc.
2806 - 498 Caldari Road
Vaughan, Ontario
Brand-new, never lived residence in the heart of Vaughan! This spacious and bright 1+Den condo features a modern open-concept layout, high-end finishes, and stainless steel appliances, combining style and functionality. The versatile den is perfect for a home office or guest space, while the thoughtfully designed interiors create a contemporary and inviting atmosphere. Conveniently located with easy access to Hwy 400, this condo is just steps from Cortellucci Vaughan Hospital, minutes to Vaughan Mills Shopping Centre, and well-connected to public transit and the Vaughan Metropolitan Centre. (id:59911)
Bay Street Group Inc.
8 - 20 Lytham Green Circle
Newmarket, Ontario
Located in the prime and highly desirable Glenway Estate, this luxurious and spacious 2-bedroom, 2-bathroom unit offers an open-concept layout, combining comfort and elegance. With first tentative occupancy set for December 2024, this home boasts a unique multi-level design, spanning the 2nd and 3rd floors, with an expansive terrace offering internal gas for barbeque and a breathtaking, unobstructed East & North-facing view of Upper Canada Mall. This exceptional residence is conveniently situated within walking distance to all amenities, including a public transit bus terminal, GO Train station, Costco, restaurants, and entertainment options. Professionally landscaped grounds feature multiple walking paths, seating areas, play areas, a private community park, and a dedicated dog park complete with a dog wash station. For added convenience, the property includes both an underground parking spot and visitor parking. Plus, buyers still have the exciting option to personalize their space with color and decor selections, making this home truly their own. This is not just a home; its a lifestyle opportunity in a premier location, tailored for modern living. (id:59911)
Soltanian Real Estate Inc.
8 - 20 Lytham Green Circle
Newmarket, Ontario
Located in the prime and highly desirable Glenway Estate, this luxurious and spacious 2-bedroom, 2-bathroom unit offers an open-concept layout, combining comfort and elegance. With first tentative occupancy set for December 2024, this home boasts a unique multi-level design, spanning the 2nd and 3rd floors, with an expansive terrace offering internal gas for barbeque and a breathtaking, unobstructed East & North-facing view of Upper Canada Mall. This exceptional residence is conveniently situated within walking distance to all amenities, including a public transit bus terminal, GO Train station, Costco, restaurants, and entertainment options. Professionally landscaped grounds feature multiple walking paths, seating areas, play areas, a private community park, and a dedicated dog park complete with a dog wash station. For added convenience, the property includes both an underground parking spot and visitor parking. Plus, buyers still have the exciting option to personalize their space with color and decor selections, making this home truly their own. This is not just a home; its a lifestyle opportunity in a premier location, tailored for modern living. This property is vacant and ready for immediate occupancy, with the added benefit of flexible closinglong-term options available for up to two years, making it a great opportunity for both end-users and investors. (id:59911)
Soltanian Real Estate Inc.
170 Milliken Meadows Drive
Markham, Ontario
Spacious 4-bedroom family home nestled in one of Markham's most sought-after neighbourhoods! Fresh Paint Throughout! Featuring a bright, open-concept layout, this home offers a large living and dining area, kitchen with an eat-in breakfast area, and a cozy family room with walkout to backyard. Generously sized bedrooms, including a primary bedroom with a 4-piece ensuite and walk-in closet. Located on a quiet street, steps to top-ranked schools, parks, TTC, Pacific Mall, and all amenities. ** This is a linked property.** (id:59911)
Proptech Realty Inc.
Bsmt - 4 Kittredge Court
Richmond Hill, Ontario
Spacious Renovated 2 Bedroom Basement With Separate Entrance. Over 9ft ceiling Height. Nestled in the Heart of Mill pond ina Child Friendly Crt! Top ranked schools, Hospital, Mill Pond Park & Trail & Downtown Richmond hill! Finished 2br, 2Wr Basement with Kitchen & Fireplace. New S.S. Kitchen Appliances. easy access to the city's amenities, parks, top-rated schools,and shopping etc. 1 Parking Spot Available On the Driveway. (id:59911)
Royal LePage Signature Realty
8 Washington Street
Markham, Ontario
Location Location Location High traffic & busy location at Markham Rd/ Hwy 7. Excellent opportunities for Asian chef or family run restaurant. Very reasonable rent and good profit potential. Good chance to change to HK style café, Viet and other trendy cuisine. Long lease with option. Fully equipped with walk-in freezer & cooler. Huge basement for storage and food preparation. (id:59911)
Royal LePage Elite Realty
75 De La Roche Drive
Vaughan, Ontario
Introducing 75 De La Roche Drive, a meticulous, brand-new, never-lived-in 3storey townhouse in the coveted Vellore Village (Archetto Woodbridge) community. Featuring 3 bedrooms, 4 bathrooms, and approx. 2,000 sqft of modern design and comfort. The ground level welcomes you with a versatile den/home office, powder room, full laundry with brand new washer and dryer, and interior access to the single-car garage and back porch. The bright second floor offers an open-concept chefs kitchen with brand new stainless-steel appliances, centre island, breakfast bar, great room, dining area, and a covered terrace perfect for entertaining. Upstairs, unwind in three spacious bedrooms, including a primary suite with dual closets and a 4-Pc ensuite. Central air, forced-air heating, unfinished basement for extra storage or future finished space, and two total parking spaces complete this home. Prime location with immediate possession just minutes to highways, Vaughan Mills, Canadas Wonderland, hospitals, schools, parks, and amenities! (id:59911)
Harvey Kalles Real Estate Ltd.
166 Gardiner Drive
Bradford West Gwillimbury, Ontario
This beautifully upgraded home welcomes you with a double door entry leading into a spacious foyer featuring a large closet and a decorative niche. The main level boasts 9-foot ceilings and elegant hardwood flooring throughout, complemented by a stained oak staircase that blends seamlessly with the flooring. The open-concept layout includes a stylish kitchen with extended upgraded cabinetry, granite countertops, and stainless steel appliances, flowing effortlessly into a warm and inviting family room with a corner gas fireplace and a walk-out to the expansive backyard. Perfect for entertaining, the backyard is fully fenced and finished with interlocking stone, two side gates, and a unique custom storage area, ideal for family gatherings and BBQs. The living and dining areas are enhanced by coffered ceilings and recessed lighting, adding a touch of sophistication. A convenient main floor laundry room, professionally painted interiors, upgraded baseboards and door trims, and custom closets in three of the bedrooms further elevate the home's appeal. The driveway offers ample parking with no sidewalk interruption, and the finished basement provides additional living space and abundant storage. Every detail in this home has been thoughtfully upgraded to offer comfort, style, and functionality for modern family living. (id:59911)
Right At Home Realty
4 Belair Place
New Tecumseth, Ontario
Here is the popular Renoir model (without a loft), on a highly valued court location with parking for 3 cars. The many features included in this home; a spacious eat-in kitchen, vaulted ceiling in the living/dining room with bay window, gas fireplace, walkout to the rear deck (maintenance free composite deck boards). The main floor primary bedroom has a large walk-in closet and 3pc ensuite bath. Don't miss the raised feature area as a possible hobby or reading nook. The finished basement enjoys a large family room (with wet bar and built in cabinets), a second gas fireplace, guest bedroom, 4pc bath, office/den and plenty of storage space plus a cold room under the front porch. Upgrades included; rich dark hardwood flooring, California shutters, shingles and gas furnace in 2020, central vac, water softener and garage door opener in 2022, hand rail at the front steps. (id:59911)
Sutton Group Incentive Realty Inc.
15 Eastwind Drive
Whitchurch-Stouffville, Ontario
Easy, Breezy Eastwind, Reminds Me Of Home.....Welcome To 15 Eastwind Drive Where Comfort Meets Community On One Of Stouffville's Most Charming Little Streets. This 3-Bedroom, 2-Bath Townhouse Is Tucked Away On A Quiet Dead-End Street In A Neighbourhood Where Kids Play Outside, Neighbours Know Your Name, And Life Just Moves At A Friendlier Pace. Inside We Have Over 1700 sqft Of Finished Living Space. The Layout Is Thoughtful And Inviting. The Spacious Kitchen Offers Room For Two Chefs And A Holiday Cookie Bake-Off (Or Just Lots Of Takeout Containers, No Judgment). The Cozy Living Room Is Perfect For Curling Up With A Book, Your Favourite Show, Or A Sunday Afternoon Nap. And The Bright Finished Basement Gives You The Bonus Space Every Household Craves, Home Gym, Playroom, Or Movie Zone, It's Ready For It All. Upstairs, The Primary Bedroom Is Fit For A King (Sized Bed), While The Additional Bedrooms Offer Flexibility For Family, Guests, Or A Beautiful Home Office. One Even Features A Private Balcony Ideal For Sipping Your Morning Coffee Or Catching A Warm Summer Breeze While Listening To Children Playing In The Park. Outside, Enjoy A Fully Fenced Backyard Where Kids Or Pups Can Play Safely, A Private Driveway, Garage Parking, And Direct Access Into The Home From The Garage, A True Cold-Weather Lifesaver. And Let's Talk Location: You're Just A Short Stroll To Parks, Trails, The Splash Pad, And Minutes To Main Street, With Its Farmers Market, Indie Cafés, And All The Small-Town Charm You've Been Dreaming Of. Plus, The GO Train Is Close By, Keeping The Commute Easy. 15 Eastwind Drive - Easy To Love, Even Easier To Call Home. (id:59911)
RE/MAX Prime Properties
10 Bill Guy Drive
Georgina, Ontario
This exceptional 4-bedroom home offers 3,236 sq. ft. of thoughtfully designed living space, set on a premium 45-foot lot in the highly sought-after Simcoe Landing community of south Keswick. Featuring a timeless brick and stone exterior, the home showcases over $50,000 in upgrades and is ready for immediate occupancy. Inside, refined finishes include wide oak hardwood flooring, elegant 24x24 porcelain tile, and stone countertops throughout. The open-concept layout is ideal for both everyday living and entertaining. The chefs kitchen is a true highlight, featuring a stylish tile backsplash, quality appliances, a walk-in pantry, and an adjacent butlers pantry or coffee nook offering both convenience and extra storage. A walk-out to the spacious rear deck allows for seamless indoor-outdoor living. Upstairs, a generous sitting area presents a flexible space that can easily be converted into a fifth bedroom, home office, or playroom. The primary suite has been thoughtfully designed, featuring dual walk-in closets and a spa-inspired 6-piece ensuite featuring a freestanding tub, glass shower, and double vanity. Ideally located just a short walk from the shores of Lake Simcoe and only 30 minutes north of Toronto, this growing, family-friendly neighbourhood offers convenient access to Hwy 404, excellent schools, parks, and scenic trails. A perfect opportunity to enjoy both comfort and lifestyle in a vibrant lakeside community. (id:59911)
Coldwell Banker The Real Estate Centre


