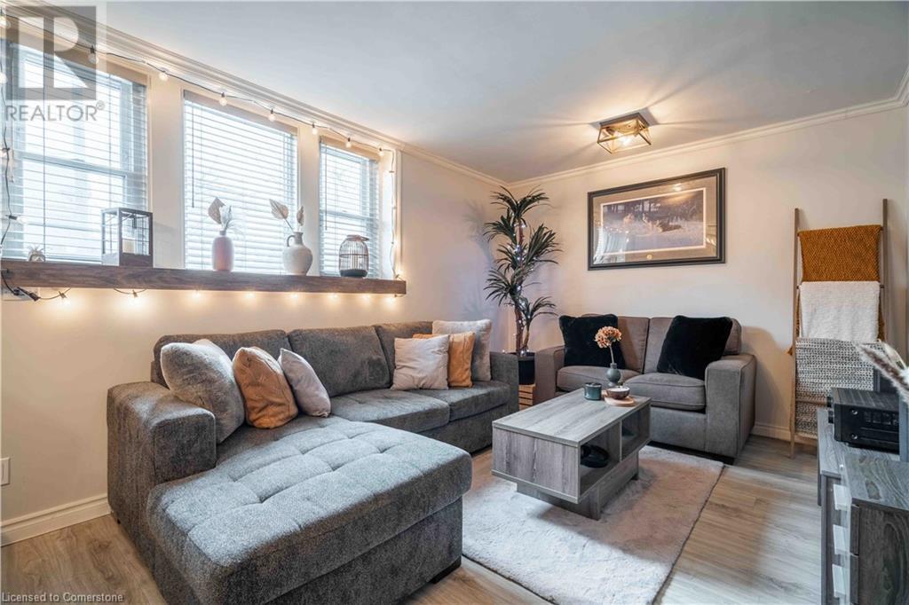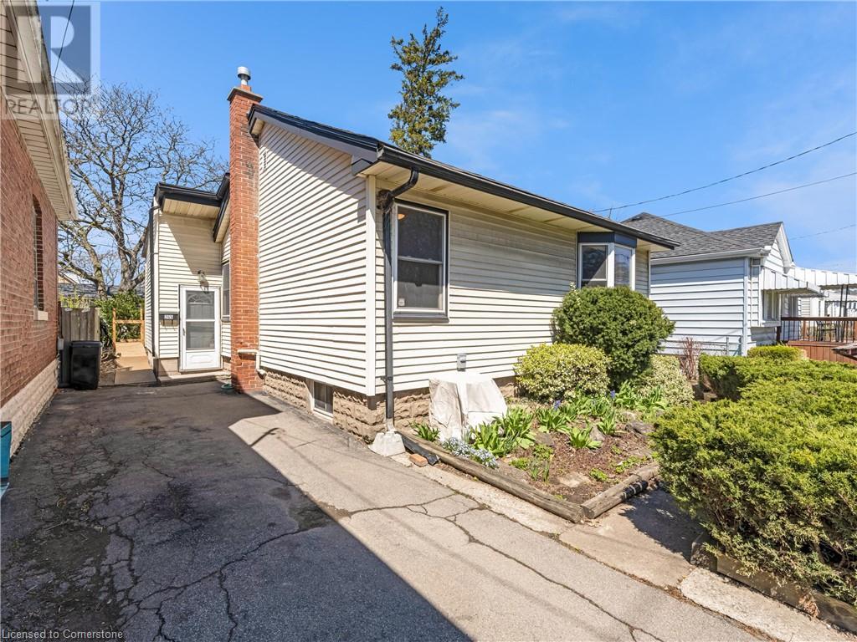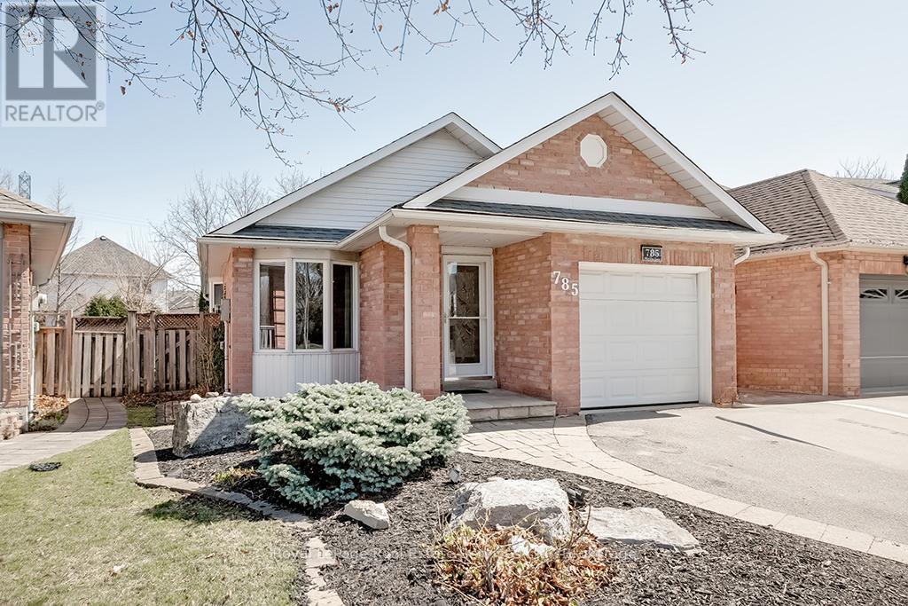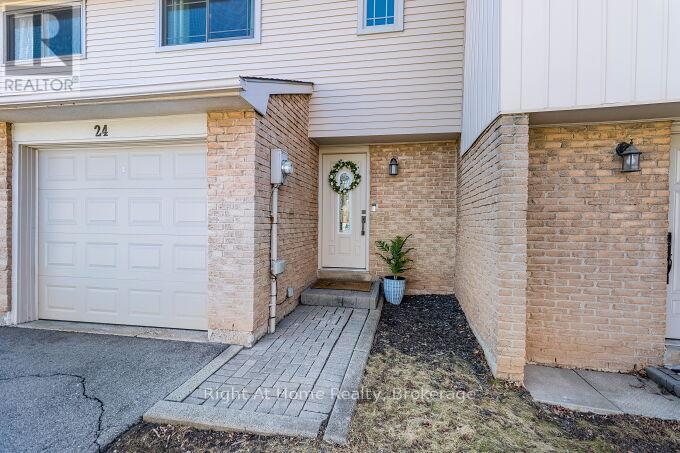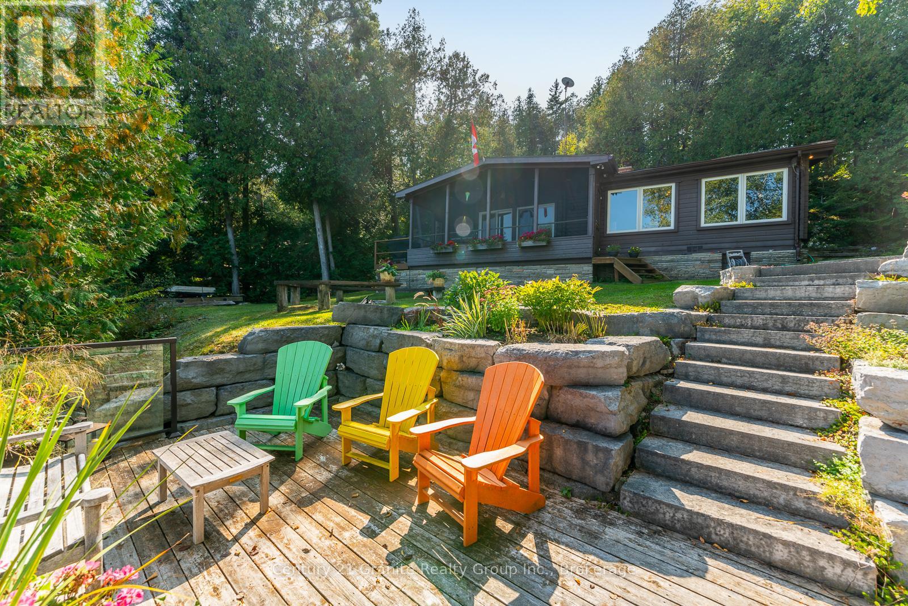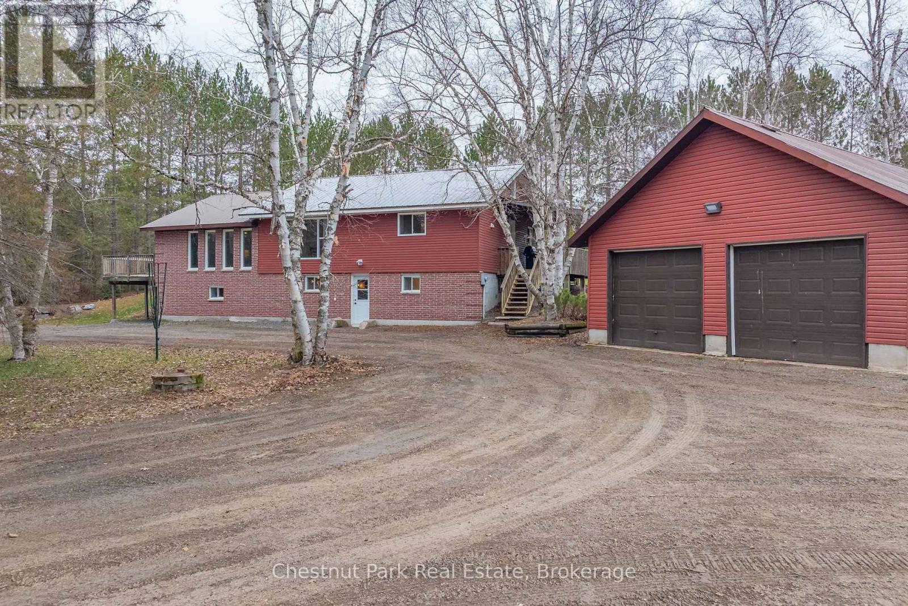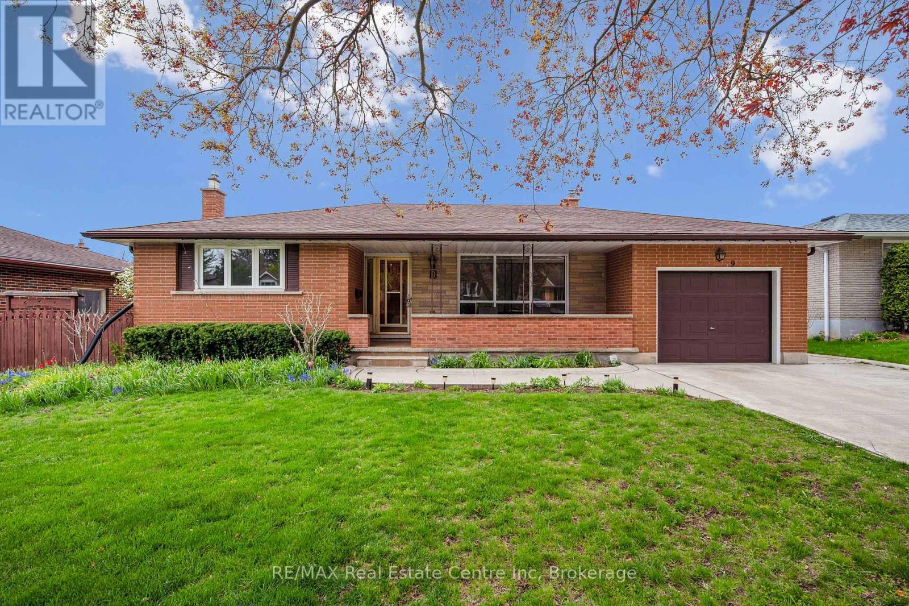356 Hunter Street Unit# 9
Hamilton, Ontario
Welcome home to this beautifully maintained and spacious two bedroom condo, offering a fantastic opportunity for first-time buyers, down-sizers or investors. Located in a desirable neighbourhood with easy access to shopping, dining, and public transit, this condo provides the perfect blend of comfort and convenience. Upon entering, you'll be greeted by an open and airy floor plan, filled with natural light that creates a warm and inviting atmosphere. The living area is generously sized, offering plenty of room for both relaxing and entertaining. The adjacent dining area flows seamlessly into the updated kitchen, which features modern appliances, ample counter space, and plenty of storage including an additional pantry/storage room. Both bedrooms are well sized, with enough space for a king-size bed and additional furnishings. Spacious closets provide ample storage, and the large windows let in plenty of natural light. The updated bathroom is both functional and stylish, with a clean, modern design. Recent updates include: Kitchen(2018), Bathroom (2018), Windows in Kitchen/Bathroom (2020), Flooring in Living/Dining area (2023). Whether you're looking to downsize, buy your first home, or make a smart investment, this property ticks all the boxes - there is nothing left to do but move in! (id:59911)
RE/MAX Escarpment Realty Inc.
67 Starfire Crescent
Stoney Creek, Ontario
Welcome to 67 Starfire Crescent – a stunning, never-lived-in home built in 2024! This spacious 5-bedroom, 4-bathroom home offers nearly 3,000 sq ft of thoughtfully designed living space in a quiet, family-friendly neighborhood with escarpment views. Step inside to find a bright and elegant main floor featuring hardwood flooring, a private den/library with French glass doors, and a stylish family room with a two-sided fireplace. The gourmet kitchen includes extended cabinetry, a generous breakfast area, and modern finishes throughout. Upstairs, convenience meets comfort with a second-floor laundry room and three bedrooms boasting Semi-ensuite access—including a Jack & Jill setup perfect for families and Master bedroom with Ensuite and large sized walk-in closet. Hardwood stairs, a double-car garage, and tasteful upgrades throughout add to the appeal. Enjoy quick access to the QEW, Fifty Point Conservation, shopping, dining, and more. This is the perfect blend of luxury, space, and location—don’t miss your chance to call it home! (id:59911)
RE/MAX Escarpment Realty Inc.
84 Pinewood Boulevard
Kawartha Lakes, Ontario
Start Living the Lakefront lifestyle you've always dreamed of! Experience the best of the Kawartha's with over 100 ft of shoreline and direct access to virtually endless boating through the Trent Severn Waterway from your own dock. This property presents Exceptional Value for those seeking a lakefront residence, cottage, or home, with the convenience of Municipal Water, Paved roads, High-speed Internet, and a Quiet cul-de-sac. Nestled on Pinewood Blvd among fine Homes & Cottages in the sought-after area developed as Palimina Estates, within the Western Trent Neighborhood, this ALL BRICK raised bungalow is situated on a premium 100 ft x 234 ft private mature lot along the desirable southwestern shore of Canal Lake. This prime location offers over 2,600 sq ft of living space, featuring 3 spacious bedrooms and 2 bathrooms, including a primary ensuite. The generous living room boasts hardwood floors and a cozy propane fireplace, perfect for relaxing evenings. The kitchen and dining area seamlessly flow out to the lakeside deck, ideal for entertaining and BBQs. While the full basement provides a spacious rec room and includes a wood shop with above-grade windows that can easily be transformed into additional living space, bedrooms, a home gym, studio or an office... Enjoy the local golf course nearby (5 min) and the easy commute to Orillia and Lindsay (35-40 minutes) or Durham Region and the GTA (60 minutes). Start living the lakefront lifestyle you've always dreamed of and Experience the Kawartha Life. (id:59911)
Coldwell Banker - R.m.r. Real Estate
203 Warden Street
Stayner, Ontario
Embrace the Splendor of 203 Warden Street, Stayner Wasaga Beach! Secure Your Lease Today! It's a beautiful blend of luxury and comfort, with high 9-foot ceilings for an airy feel. The kitchen is stunning with sleek quartz countertops and top-notch LG appliances. Enjoy hardwood floors throughout, a cozy gas fireplace in the family room, and a luxurious primary bedroom with closets and a luxurious 5-piece ensuite washroom. Plus, there are additional bedrooms and 4pc washroom connecting the second and third bedrooms, while the fourth bedroom boasts its own 4-piece ensuite, perfect for guests or family members alike. Don't miss out on this gem with a walk-out basement! (id:59911)
RE/MAX Aboutowne Realty Corp.
265 Walter Avenue N
Hamilton, Ontario
Welcome home! This spacious 2+1 bdrm bungalow w/ separate entrance to partially finished basement is perfect for first time home buyers and downsizers or anyone seeking comfortable accessible living. Step inside (with optional access via convenient wheelchair ramp (2024) and be greeted by a spacious main floor plan that has an effortless flow featuring a bright and airy living room with vaulted ceilings and skylights that flood the space with natural lighting. The large kitchen is spacious and overlooks the attached dining room. 2 spacious main floor bedrooms and a 4pc bath with accessible step-in bathtub complete the main level. Downstairs, the partially finished basement allows for versatility to suit your needs and includes a sprawling rec room, 3rd bedroom and additional bonus room - perfect for an office space - along with ample storage potential. Enjoy outdoor living in the fully fenced backyard, featuring a large covered deck overlooking the large backyard with plenty of room for pets, gardening or gatherings! This home is a rare opportunity at a great price - perfect for those looking to enter into or cash out of the real estate market or for those looking to acquire an investment property! Close to all major amenities including Hwy Access, Van Wagners Beach, Schools, Parks, Shopping, hiking trails and prime transit routes that will connect you throughout the city! Don't miss out! (id:59911)
RE/MAX Escarpment Realty Inc.
14 Hatt Street
Hamilton, Ontario
Rare offering one of a kind unique 1856 Freehold TH. 3 bdrms. Quiet cul de sac faces Town Hall and Town Clock. One minute direct walk to Historic downtown Dundas featuring quaint shopping & dining district. Close to waterfalls, hiking trails minutes from McMaster. Original exposed brick on main floor. (LR-DR & Kit) Distressed hardwood floors. Soaring 12' ceilings in LR, Kit. & DR/Salon area. 10" Baseboards & some Crown moldings, pot lights. Open wrought iron staircase with landing. Amazing opportunity to relive the era & vintage treatments. Spacious Gourmet Country kitchen with Tin Ceiling and direct access to large 2 tiered oversized deck overlooking low maintenance prenniel garden. No Condo fees plus advantage to BBQ and enjoy the foilage. Newer roof. Plenty of storeage in basement plus original stone foundation. Ample on-street parking. Approx 1395 SF above ground and full storeage space in bsmt that has a walkout to garden. Rm Sizes Approx. Seller is RRSP. Formerly a Inn with original Carriageway Brickwork. Non designated property. Elegant living with nostalgia in mind. (id:59911)
Royal LePage Realty Plus Oakville
1409 - 15 Queen Street S
Hamilton, Ontario
Experience upscale urban living at its finest in this stunning 2-bedroom, 2-bathroom Paris suite on the 14th floor of Platinum Condos, a landmark residence in the heart of downtown Hamilton. Enjoy breathtaking views of the bay from your private balcony in this thoughtfully designed unit featuring 9-foot ceilings, sleek wood laminate flooring, and quartz countertops throughout. The modern, open-concept layout is perfect for both entertaining and relaxing, with a stylish kitchen offering stainless steel appliances, ample cabinetry, quartz counters, and an oversized island with seating for four. The spacious living area seamlessly connects to the balcony, extending your living space outdoors. The primary suite offers a luxurious retreat with a 3-piece ensuite, while the second bedroom is complemented by generous wall to wall closet space and access to a full 4-piece bathroom. This unit also includes underground parking and a private storage locker for added convenience. Ideally located steps to cafes, restaurants, pubs, shops, the Hamilton GO Centre, and the future LRT line, with quick access to McMaster University, Mohawk College, St. Josephs Health Centre, and Highway 403. An ideal opportunity for professionals, investors, or anyone seeking vibrant downtown living with a touch of luxury. (id:59911)
Royal LePage Real Estate Services Ltd.
785 Miriam Crescent
Burlington, Ontario
Welcome to this Stunning 2+1 Bedroom, 2 Bath Executive Bungalow, nestled on a quiet, tree-lined street in the heart of Central Burlington. Renovated top to bottom, this home features a bright open-concept layout with a spacious living/dining area open to the modern kitchen (2022) complete with quartz counters, centre island, custom built-ins, stainless steel appliances, and pantry. The main level offers a spacious primary bedroom with built-ins and French door walkout to the private back deck, a second bedroom, and an updated 4-piece bathroom. The finished lower level includes a cozy rec room with a wood-burning brick fireplace, Third Bedroom, dedicated theatre room, updated 3-piece bath, and ample storage space. Enjoy a peaceful, private backyard with an expansive deck and mature trees ideal for outdoor entertaining. Additional features include a single-car garage with inside entry & double driveway. Just minutes to the Lake, Downtown Burlington, Shopping, Schools, Major HWYs + more. Amazing opportunity to own a move-in ready home in one of Burlington's most sought after neighborhoods! (id:59911)
Royal LePage Real Estate Services Ltd.
24 - 1528 Lancaster Drive
Oakville, Ontario
Welcome Home! This stunning 3-bedroom condo townhome in the heart of Oakville offers the perfect blend of modern upgrades, comfort, and convenience. The beautifully upgraded kitchen features quartz countertops, a stylish backsplash, and stainless steel appliances, creating a sleek and functional space. The open-concept living and dining area flows seamlessly to the backyard walkout, perfect for entertaining. Upstairs, you'll find spacious bedrooms, including a primary suite with a large walk-in closet and custom organizer for maximum storage. The finished basement adds valuable extra space, ideal for a family room, home office, or play area. Upgrades & Features: New high-performance fiberglass windows & patio doors (2024) with superior sound proofing, energy efficiency, and minimal temperature loss, featuring elegant grille patterns; New AC unit for year-round comfort; Updated electrical panel for peace of mind; Smart thermostat for energy-efficient heating and cooling, controllable via your smartphone for remote temperature adjustments; Smart doorbell with built-in camera, two-way audio, and app connectivity, allowing you to see, hear, and talk to visitors from anywhere; Crown molding; updated baseboards; and pot lights for a refined touch; Two levels of carpet-free living for a modern and low-maintenance home. Step outside to a maintenance-free, fully fenced, tree-lined back yard, a perfect retreat for relaxing or hosting outdoor gatherings. Located in a fantastic neighborhood, this home is just minutes from parks, schools, shopping, highways, and top amenities. The area is home to one of the best high schools in Ontario, making it an excellent choice for families. Plus, it's just 10 minutes from the GO Train station, ensuring easy commuting. Move-in ready and designed for effortless living! Don't miss this opportunity! (id:59911)
Right At Home Realty
118 Griffin Drive
Kawartha Lakes, Ontario
Mid-Century Modern Cottage Charm on Four Mile Lake! Tucked along the clean, weed-free shores of Four Mile Lake, this beautifully maintained pan-abode style Mid-Century Modern cottage blends timeless character with modern convenience offering the ideal setting for relaxed waterfront living. Step inside to wide plank hardwood floors, an original stone fireplace, and large picture windows that frame the sparkling waters of Four Mile Lake. Sliding glass doors lead to a screened-in porch that feels like an extension of the living space perfect for morning coffee, quiet reading, or evening cocktails under the trees. The kitchen, bathroom, and laundry room have been tastefully updated, preserving the cottages warm, woodsy charm while offering all the comforts of home. The open-concept layout makes hosting family and friends a breeze, while professionally landscaped stone walkways guide you down to the lakeside deck and private dock your front-row seat to one of the Kawartha's cleanest, clearest lakes. Whether its waterskiing, fishing, or just floating the afternoon away, Four Mile Lake offers something for everyone. And when its time to retreat indoors, a full home entertainment system with surround sound, satellite TV, and streaming means you can stay connected or disconnect in style. A newly built two-car garage provides generous storage, designed to add a loft above offering future potential for extra bedrooms, a bunkie, or a dedicated work-from-the-lake space. Sold fully furnished, this property is turn-key and ready for summer. Its a rare combination of character, comfort, and convenience ideal for weekend getaways, seasonal escapes, or making memories that last a lifetime. Book your showing today and step into cottage life done right. (id:59911)
Century 21 Granite Realty Group Inc.
316 Goreville Road
Machar, Ontario
Welcome to your private escape. This 3-bed, 3-bath country retreat offers space, comfort, and endless opportunity. Nestled on over 90 private acres and adjacent to Crown land, this property is a dream for families, hobbyists, or investors looking for both tranquility and potential. Step inside to find a bright and spacious main floor, perfect for entertaining or cozy family nights. The finished walkout basement offers so much flexibility, ideal for extended family, a guest suite, a home office, or even income potential. From ample room for the kids to roam, to serious outdoor adventure potential, this property is your personal playground. Zoned and licensed for a class B sand/gravel pit, it also offers unique development or business options for the right buyer. With a detached heated double garage with loft above, a drive shed, and a spacious circular driveway, there's plenty of room for all your toys, boats, ATVs, trailers, and more. Located in Machar, less than a 10-minute drive to South River, amenities and highway access. Here you are also close to snowmobile/ATV trails, Mikisew Provincial Park, and lakes - you will have plenty to do year-round. Opportunities like this don't come around often. Book your showing today and see the potential for yourself! (id:59911)
Chestnut Park Real Estate
9 Flanders Road
Guelph, Ontario
**Charming South-End Guelph Bungalow with Expansive Living** Nestled on a quiet, family-friendly street in Guelph's sought-after south end, this all-brick bungalow offers an incredible blend of solid craftsmanship, pride of ownership, flexible living space, and unbeatable location. Set on a generous 60-foot lot, this 1,294 sq ft home features an attached garage, a concrete double driveway, and a separate entrance to the fully finished basement, offering a ton of additional living space, or future potential for multi-generational living. Step inside and discover a warm, welcoming main floor anchored by three generously sized bedrooms, ideal for families or guests. The heart of the home is a stunning 25-foot kitchen outfitted with premium solid oak Barzotti cabinetry, and not one but two custom hutches tailor-made for effortless entertaining or everyday family life. This entertainer's dream space flows directly onto a party-sized concrete deck, perfect for outdoor gatherings or peaceful morning cappuccinos. Downstairs, you'll find an additional 1,300 sq ft of finished living space, including a large recreation room with a cozy gas fireplace, a stylish newer 3-piece bathroom with an elegant glass shower, and a spacious family room or office. Two additional rooms offer flexible options - think hobby room, home gym, guest suite, or future apartment setup. A rare 200 sq ft cantina addition, plus a cold room under the front porch make this home a haven for winemakers, foodies, or anyone in need of serious storage. The front and rear yards are a true highlight with mature gardens, a beautifully built storage shed, and ample space to enjoy every season. Concrete walkways around the home, add ease and elegance to your everyday routine. This is more than a house, a lifestyle upgrade, with schools, parks, shopping, and transit all nearby. Solid bones, thoughtful upgrades, and a layout designed to grow with you. Don't miss your chance to call this Guelph gem your own. (id:59911)
RE/MAX Real Estate Centre Inc
