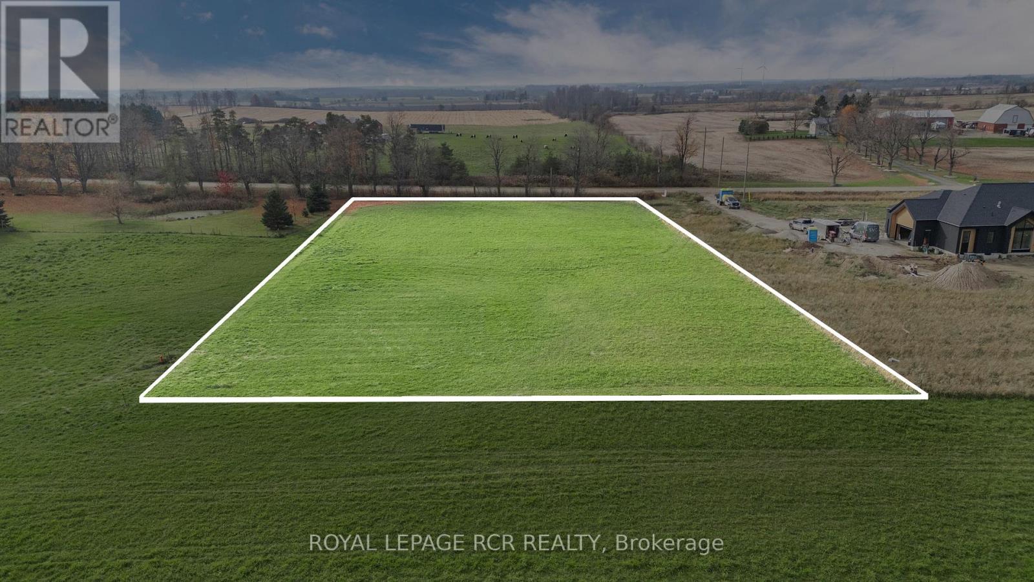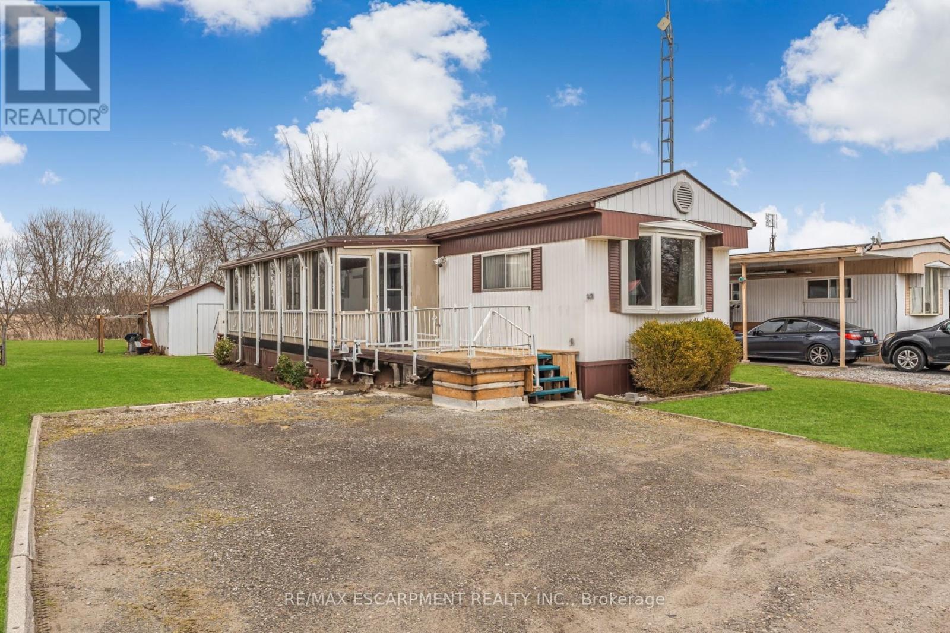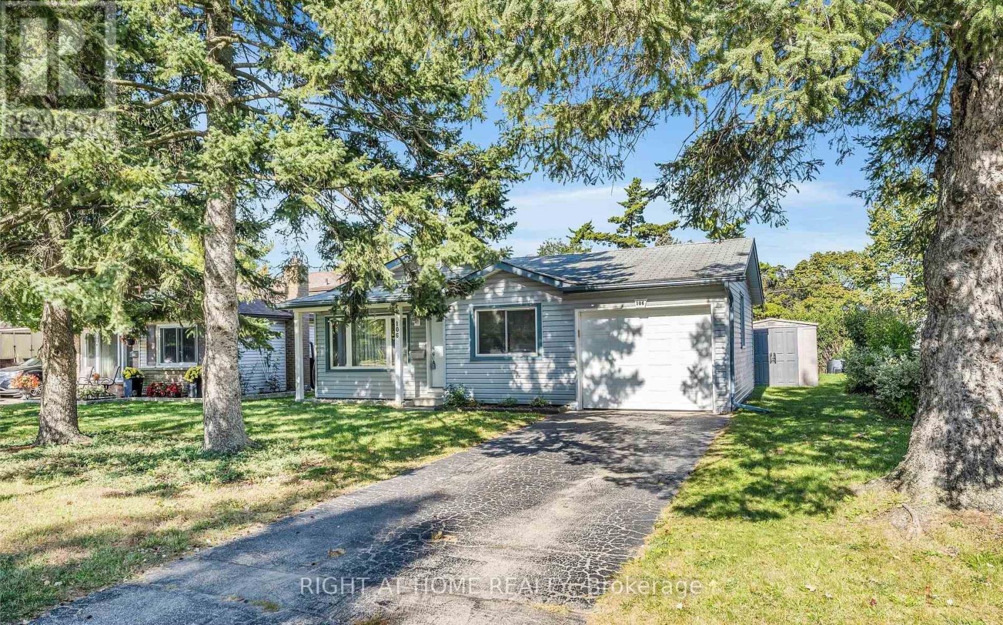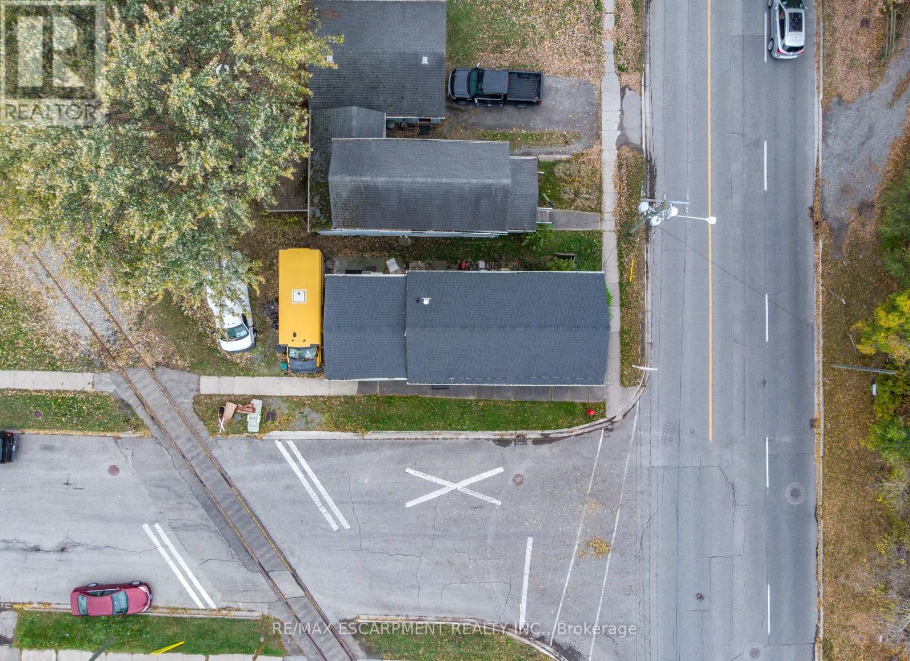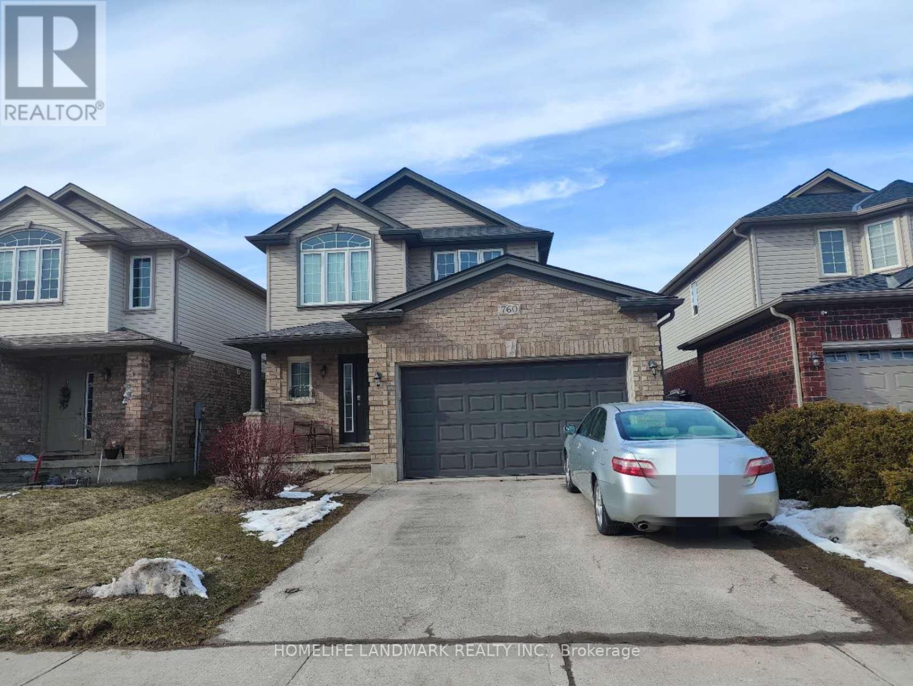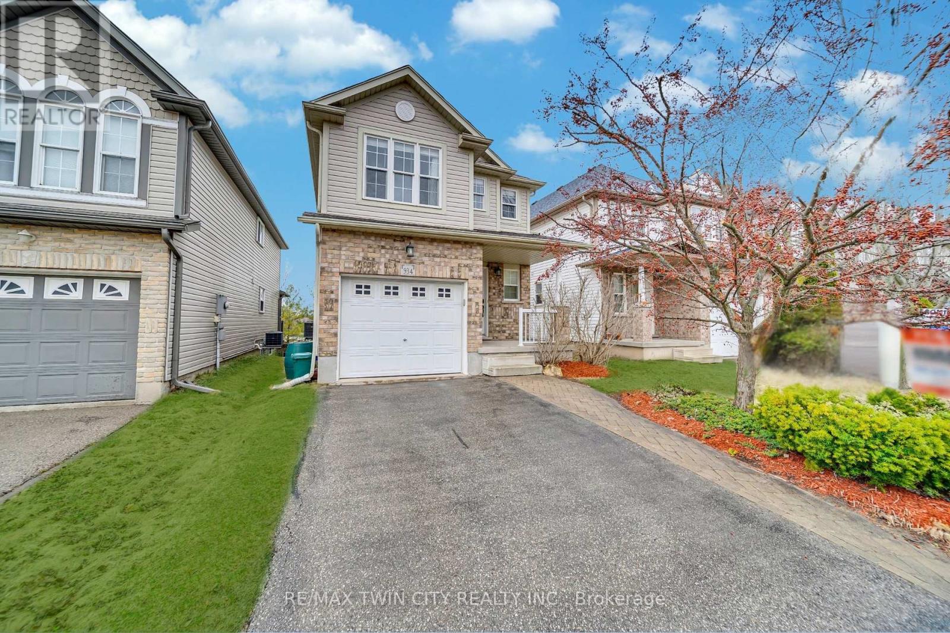704 - 18 Graydon Hall Drive
Toronto, Ontario
1 Bedroom + 1 Den With One Parking. Argento! Den Can Be Used As Second Bedroom. A Luxury Condominium In North York. Prime Location In York Mills/ Don Mills, Mins To Dvp And Hwy 401. Features 9' Ceilings, Large Open Concept Den. Great Amenities: 24Hrs Concierge, Gym, Party Room, Meeting Room, Theatre Room, Outdoor Bbq Area. Near Restaurant, Fairview Shopping Mall And Groceries Stores. **EXTRAS** Ss Appliances: Built-In Dishwasher, Microwave, Hood Fan, Oven, Fridge. Ensuite Washer And Dryer. (id:54662)
Wanthome Realty Inc.
Pt4lt13 9th Line
Amaranth, Ontario
Wonderful Piece Of Vacant Land Awaits Your Future Building Plans! Even Bigger Than Your Standard One Acre Parcel Being 1.48 Acres. Highlighted Areas On Photos Are For Visual Purposes Only. Survey Exists & Lot Markers Have Been Placed To Show Approximate Boundaries. No Conservation Restrictions Makes Construction Of A Home With Detached Garage Or Shop Even More Plausible. Buyer Responsible For Their Own Due Diligence With Regards To Building Permits, Development Fees, Lot Levies, Zoning, Utilities Etc. HST In Addition To Sale Price. Watch For "For Sale" Sign Just North Of 254135 9th Line Amaranth. (id:54662)
Royal LePage Rcr Realty
32 - 43969 Highway 3
Wainfleet, Ontario
Welcome to Ellsworth Acres Mobile Home Community in Wainfleet. This two bedroom unit is a great option for retirement, downsizing, or starting out. The unit features 1,008 square feet inside, plus an additional 30 x 8 sun room for added living space. Open concept kitchen and living room combination with lots of natural light. All appliances included with purchase. Two bedrooms with sizable closets in each room. Second bedroom is perfect for a home office or guest bedroom. Unit is set on a concrete pad. Located on a premium lot with no rear neighbours, you can enjoy peace and tranquility right from your backyard. Parking for 2 vehicles. Bonus 14 x 89 shed for additional storage and convenient natural gas hookup for BBQ. Hot water heater, reverse osmosis system, and water softener all owned and included! New vinyl flooring in sunroom. Short drive to Dunnville, Welland and Smithville! (id:54662)
RE/MAX Escarpment Realty Inc.
138 Main Street Unit# 103
Shelburne, Ontario
Great opportunity to buy one of the best restaurants in town--Beyond The Gate. Located on Main Street, restaurant has garnered loads of goodwill thru fantastic French Cuisine, customer service, & great atmosphere. Established in 2017, it's emerged as the place to eat in town. Continually grown both in customers and gross revenues and purchasing the business allows you to continue with French Cuisine or change it up and serve other food types as the kitchen, appliances and equipment are ready for your use. No need to spend $$$ on building out a brand new kitchen or creating a new restaurant, Beyond The Gate has it all done for you including being LLBO licensed. Generous long term lease terms will allow you to start building and growing in the community for the long term. 2023 Gross Income over $300,000 although only open 4 days/wk. Loads of potential to grow the business and revenues. (id:54662)
RE/MAX West Realty Inc.
434 - 165 Legion Road N
Toronto, Ontario
Experience the best of contemporary urban living in this stylish 1-bedroom plus den condo at the highly sought-after California Condos in Toronto's vibrant Mimico neighbourhood.* The open-concept layout seamlessly connects the living, dining, and kitchen areas, creating a spacious and inviting atmosphere. The versatile den, featuring a built-in desk and storage, is perfect as a home office or additional dining space. Step into the spa-like bathroom, newly updated with a modern sink and vanity. Floor-to-ceiling windows flood the interior with natural light, enhancing the contemporary aesthetic and bright, airy ambiance. A standout feature of this home is the expansive terrace ideal for outdoor dining, entertaining, or simply unwinding in a private outdoor retreat. The upgraded kitchen boasts sleek cabinetry, contemporary appliances, and ample counter space, making it perfect for both everyday living and hosting guests. The spacious bedroom offers generous closet space and large windows, ensuring comfort and tranquility. Residents of California Condos enjoy an impressive selection of amenities, including the exclusive Venice Beach Sky Club and the Bayside Sports & Entertainment Centre, offering resort-style living. Perfectly positioned just minutes from downtown Toronto, this prime location offers incredible convenience. A short stroll leads to top dining destinations like Eden, Hatsu Sushi, Lume Kitchen, La Vecchia, and Chiang Mai Thai Kitchen, with Metro and Shoppers Drug Mart nearby for daily essentials. Commuters will appreciate easy access to TTC bus and streetcar routes, Mimico GO Station, and major highways, including the Gardiner Expressway and Highway 427. A perfect fusion of modern design, exceptional amenities, and an unbeatable location - this condo is an outstanding opportunity in Toronto's dynamic real estate market. (id:54662)
RE/MAX Professionals Inc.
10 Bluff Trail
King, Ontario
Premium Ravine Lot with Finished Walk-Out Basement. 5 Bedrooms, 6 Bathroom Home with Characteristic Floor Plan with Formal Living & Dining Rooms, Large Family Room with 3-Way Gas Fireplace Double Patio Doors Leading to Gorgeous Composite Deck with Lovely Views of Ravine and with Staircase Leading Down To Fully Fenced and Nicely Landscaped Yard with Stone Patio and Flower Gardens. Charming Stone/Brick Front Exterior Resembles French Country Architecture. Double Car Garage with Access Door into Main Floor and Separate Entry to 5th Bedroom/Loft Suite via Garage- An Ideal Private Entrance to In-Law or Nanny's Quarters. Finished Basement with Large Recreational Room with Walk-Out to Yard, 3-Piece Bathroom with Glass Shower, Movie Theater Room That Can Be Utilized/Converted to a 6th Bedroom. Surrounded By Nature with Walking / Biking Tails, Parks, Schools, Shops and More! Perfect Home for a Large or Extended Family. Please note that 4 of the bedrooms have been virtually staged. (id:54662)
Sutton Group-Admiral Realty Inc.
106 Belwood Crescent
Kitchener, Ontario
Welcome to 106 Belwood Crescent, Kitchener! This charming move-in-ready bungalow is situated on a quiet, family-friendly street, just a short walk from the LRT and vibrant shopping and dining along Fairview Road South. The carpet-free main floor offers a bright and functional layout, starting with a spacious living room filled with natural light from large windows. The beautiful kitchen provides ample cabinetry and direct access from the garage, ensuring convenience for your daily routines. This home features three bright bedrooms and a renovated 4-piece bathroom with a shower/tub combo on the main floor. The finished basement, with its own separate entrance, adds significant value, offering three additional bedrooms, two renovated bathrooms, a kitchen, and a laundry area, making it ideal as an in-law suite or for generating rental income. Step outside to the generously sized backyard, perfect for family gatherings or relaxing in the sun, complete with a lifetime shed for extra storage. Located in a highly desirable neighborhood, this home provides quick highway access and is close to schools, Fairview Park Mall, excellent restaurants, and a variety of entertainment options. This is the perfect place to call home! **EXTRAS** Existing Fridge X2, Stove, Dishwasher, Deep Freeze, Washer, Dryer. Windows,Furnace,AC replaced 2011, Hot Water Heater 2021, Roof 2004, Attic has R60 insulation 2009. (id:54662)
Right At Home Realty
25 - 2610 Kettering Place
London, Ontario
For sale is a 3-storey Town Home in Subdivision Of London ON, built by Magnificent homes within the Victoria on the Thames development. This Beautiful Townhouse Has A Lot To Offer. 1889 Sqft As Per Builder. 3 Bedrooms With 4 Washrooms. Den On the Main Level That Can Be Converted As A 4th Bedroom or office. Upgraded Kitchen W/ Quartz Countertop, Pot Lights, Laminate Floors, Hardwood Staircase With Iron Pickets, Dining Walks Out To Balcony. Attached single Garage and private drive give you 2 parking spaces with visitor parking nearby for guests A great location with easy access to the 401, to parks, nature trails, river and all amenities. (id:54662)
Gate Gold Realty
810 - 350 Quigley Road
Hamilton, Ontario
Bring your paint brush and your decorating talents as this 3 bedroom unit is priced to move and make it your own. The building features distinctive exterior walkways and two-level layout that offers a townhome-like atmosphere that is perfect for first time buyers. Relax with breathtaking views from your balcony that overlooks greenspace and relax with the sunset views. The kitchen includes the fridge & stove and there are hook-ups in the unit to bring your own washer, dryer & dishwasher. The unit features an open layout living room & dining room with extra storage under the stairs. Updates to the unit include updated windows & balcony door. The amenities include one parking spot, a spacious storage locker, additional onsite laundry facility, bike room, a party room, a community garden, a childrens playground, a covered caged basketball area, and beautifully maintained grounds. This building is pet friendly and allows 2pets with no weight restriction on pups. Conveniently located close to schools, parks, and shopping, with easy access to the Linc and QEW for commuting. (id:54662)
RE/MAX Escarpment Realty Inc.
293 Welland Street
Port Colborne, Ontario
Check out this charming home within walking distance of the Canal/Promenade & downtown conveniences. Main floor offers an eat in kitch, nicely updated with S/S appliances, modern cabinets, counters & backsplash. Great sized Liv Rm w/Gas FP for cozy nights at home. The main floor also offers an updated amazing 4 pce bath with jetted hot tub, rain shower and detachable shower head, lights and bluetooth. The main flr is complete with the convenience of main laundry and a main flr bedrm w/walk-in closet & gas FP. Upstairs offers 3 more Bedrms, 2 of them with the bonus of small Liv Rm. areas, could be perfect for student rentals or single professionals or your kids will love it. It does offer a separate entrance to the upstairs from the main flr if you are looking for rental income. Looking to escape big city living, Port Colborne is the perfect place, stroll the beach, great Lake Erie fishing at the marina, offering 2 launch ramps if you want to get your boat on the water, plenty of walking and biking including the beautiful Welland Canal Parkway Trail or just sit and watch the boats pass through the Canal. 24 Hour Parking permitted in front of the house. This home checks a lot of boxes and at this price it will not last long!! (id:54662)
RE/MAX Escarpment Realty Inc.
760 Blackacres Boulevard
London North, Ontario
This stunning 3+2 bedroom home features an open-concept design with a grand two-storey foyer and cathedral ceiling located in Hyde Park Meadows. Open concept Great Room with gas insert fireplace and large kitchen with granite countertops. Upstairs, the generous primary suite offers a walk-in closet and 3-piece ensuite, alongside two well-sized bedrooms and a 3-piece bath. The finished lower level adds two bedrooms, a 3-piece bath, a bright living area.. Close to great schools, shopping, and all the amenities Hyde Park has to offer. (id:54662)
Homelife Landmark Realty Inc.
934 Creekside Drive
Waterloo, Ontario
Welcome to 934 Creekside Drive, Waterloo, located in one of the most desirable neighborhoods in the region. This sought-after community is known for its top-rated schools, including Abraham Erb Public School & Laurel Heights Secondary School, making it an ideal choice for growing families, investors & first-time home buyers. This stunning detached home sits on a ravine lot, with no front or backyard neighbors. The property features 3 parking spaces, including a garage & 2-car driveway. Step inside this freshly painted house where The main level features luxury laminate flooring & a spacious open-concept layout. The bright & airy living room is filled with natural light. The kitchen is fully equipped with recently updated appliances & a brand-new refrigerator (2024). The dining area seamlessly connects to the kitchen, making mealtime convenient. Moving upstairs, you'll find 3 spacious bedrooms & a full 4pc bathroom. All the bedroom are generously sized features ample natural light & a well-organized closets. The 4pc bathroom includes a Jacuzzi & a built-in closet for extra storage. Downstairs is The fully finished walkout basement that offers endless possibilities! This level includes a huge recreation room with cozy fireplace & a 3pc bathroom. It also features 4 built-in ceiling speakers, enhancing the entertainment experience & provides plenty of storage space. Step outside to the fully fenced backyard, where a double-deck will be an ideal spot to host summer BBq's or entertaining guests while enjoying the serene & peaceful views of pond & trails. Conveniently located within walking distance to top-rated schools, grocery stores, scenic trails & essential amenities. It is also just a short drive from Conestoga Mall, The Universities, Laurel Creek Conservation Area, St. Jacobs Market, The Boardwalk & Costco Plaza. This is a rare opportunity to own a beautiful home in a fantastic location! Dont miss out, Book your private showing today! (id:54662)
RE/MAX Twin City Realty Inc.

