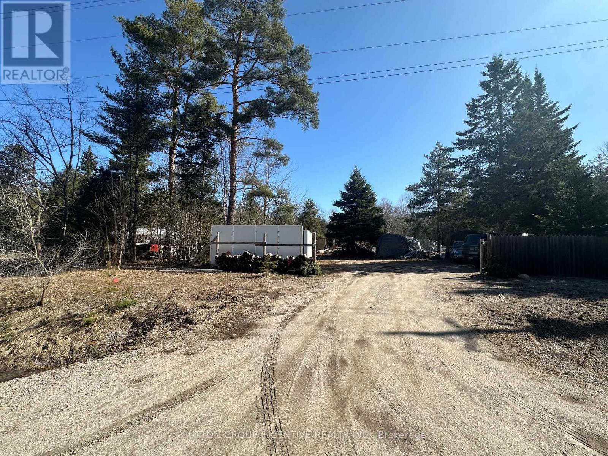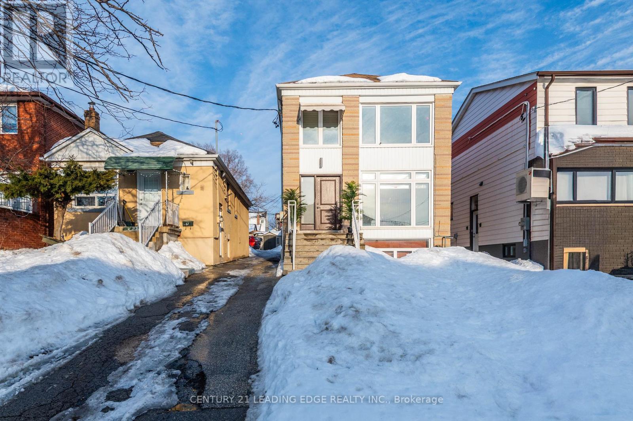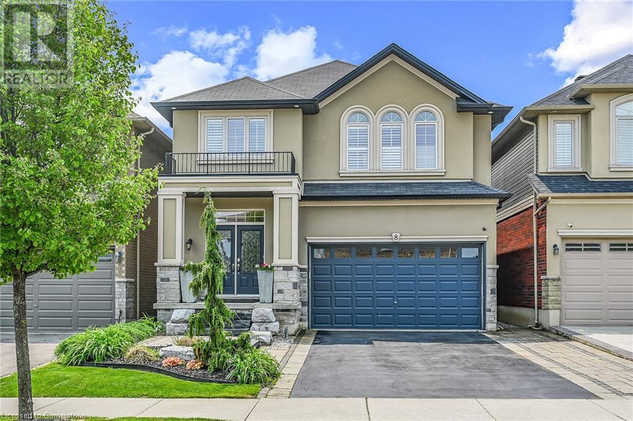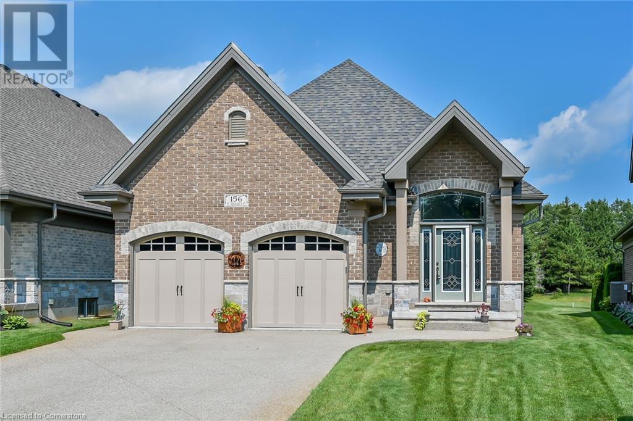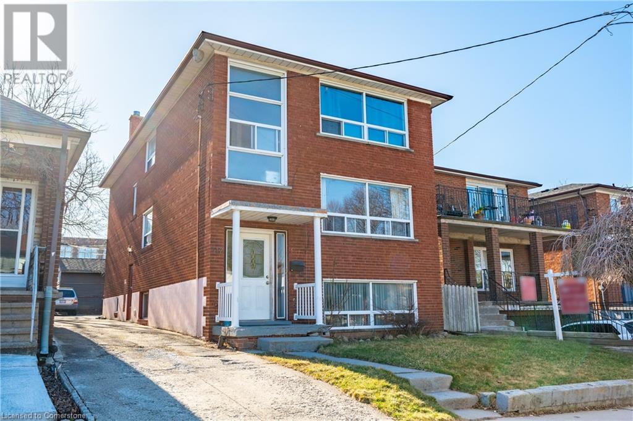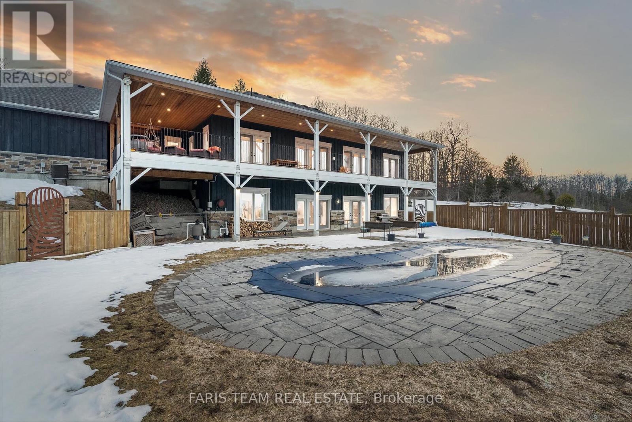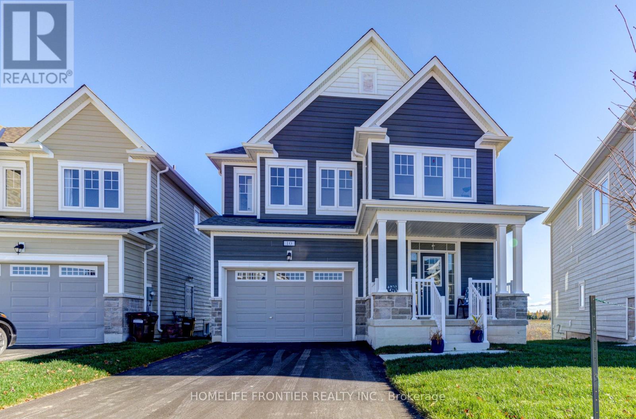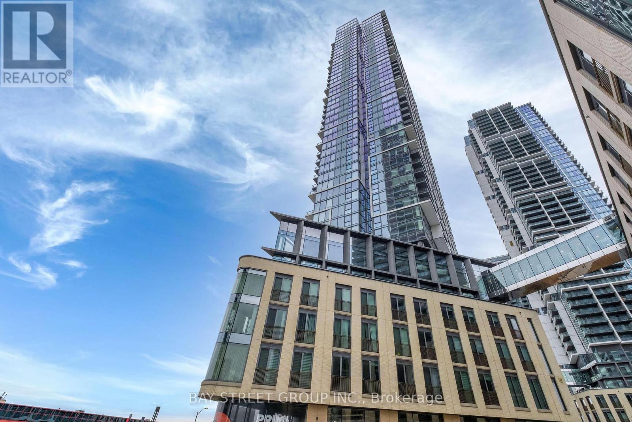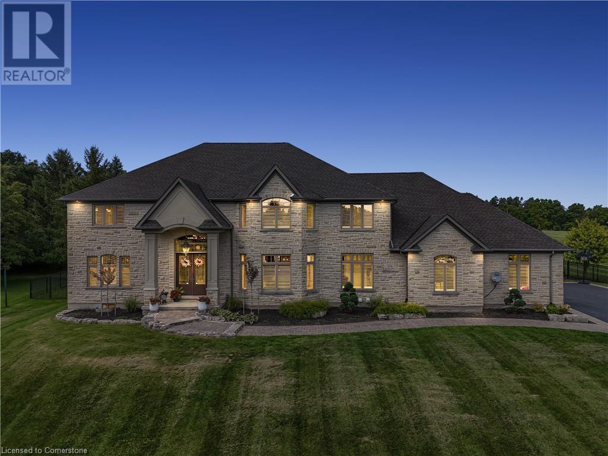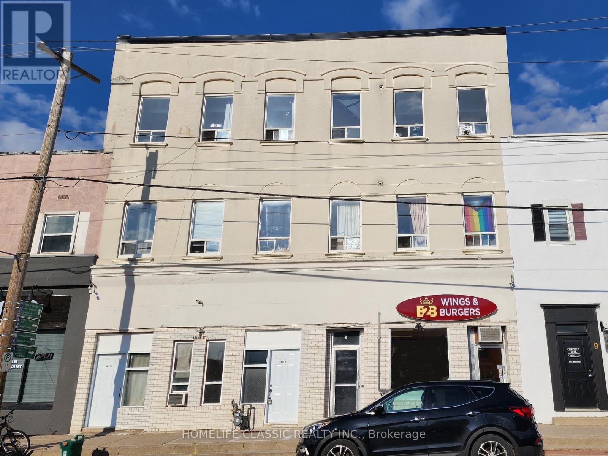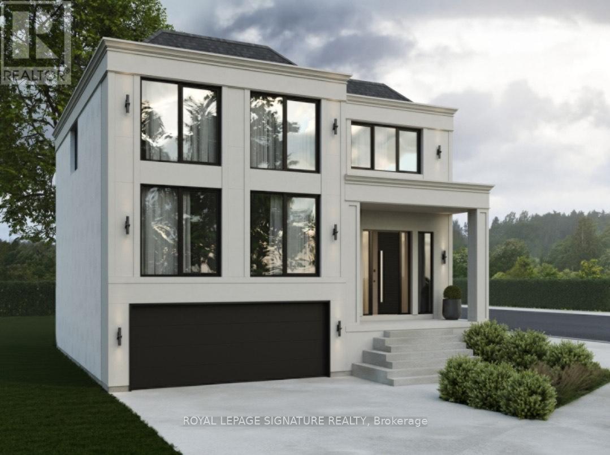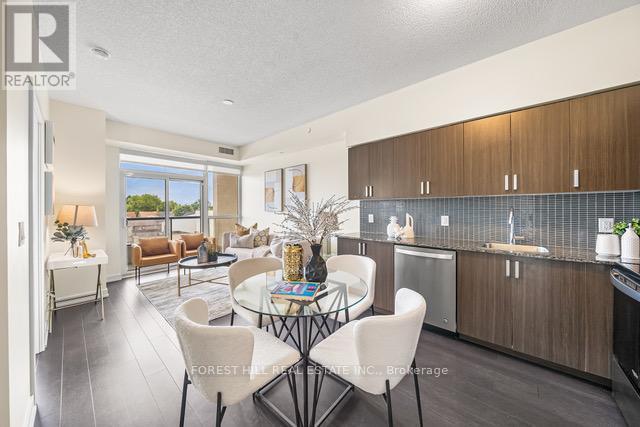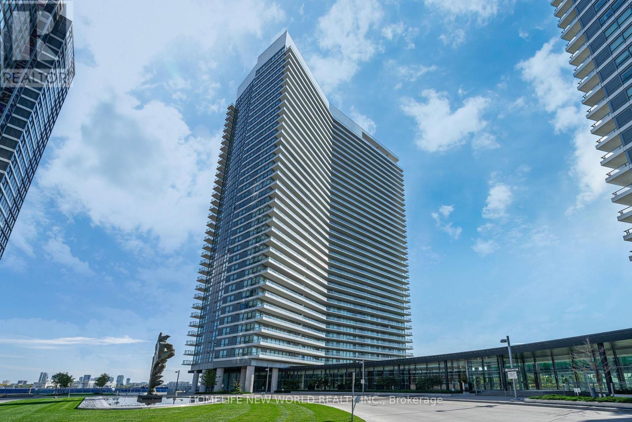8871 Wellington 124 Road
Erin, Ontario
2 acre property full fenced and gated. Zoned for commercial nursery/landscape business/agricultural use. Property has 20ft x 20ft shed and 30ft x 120ft cold frame. 3 bedroom bungalow on property with oversized 2 car garage.Prime location with lots of daily exposure and traffic. (id:59911)
RE/MAX Real Estate Centre Inc.
424 - 77 Leland Street
Hamilton, Ontario
Available May 1st,2025. Welcome To 77 Leland - The Only New Condo In Walking Distance To Mcmaster University-Literally 5 Mins Walk To Campus. Safe and Quiet Condo building! Less Than 5 Year New Building! Furnished Studio Unit! Bright, Quiet with unobstructed view from 4th Floor. 5 Mins Walk To Fortinos Supermarket & Shoppers. Short Walk To Restaurants & Cafes On Main St. Quiet & Safe Neighborhood. Photos Are Reference Only. **Surface Parking Is Available At Extra cost.**Furnished Studio Unit: Double Bed, Mattress, Desk, Sofa & Coffee Table. Stove, Fridge, Dishwasher, Microwave. Onsite Laundry Room On Main Floor. **Heating, Cooling, Water, Unlimited High Speed Internet Included In Rent** electricity is not included in the rent but very cheap. Tenant insurance required. Available May 1st,2025 (id:59911)
Real One Realty Inc.
157 Cactus Crescent
Hamilton, Ontario
A rare gem, seamlessly blending sophistication with a breathtaking natural setting. Thebackyard is an oasis, with a beautifully designed wood deck and ample space for gatherings orpeaceful moments surrounded by lush greenery. The home is situated in a prestigious andfamily-friendly neighbourhood, offering not only seclusion but also convenience, with easyaccess to top-rated schools, shopping, and recreational areas. Additional upgrades includepremium flooring, custom cabinetry, and high-end fixtures, ensuring a modern and stylish feelthroughout. The home's flow is perfect for entertaining, with an inviting kitchen that opensinto the main living areas, allowing for seamless interaction and a sense of openness. Thebasement provides even more versatility, ideal for a media room, home gym, or extra storage,catering to all your lifestyle needs. Whether you're enjoying a quiet evening on the deck,taking in the surrounding beauty, or hosting friends and family, this Stoney Creek Mountainresidence promises an elevated living experience that harmonizes luxury and nature. This homeinvites you to live the life you've dreamed ofwhere elegance, comfort, and the great outdoorscome together in perfect harmony. (id:59911)
Century 21 Heritage Group Ltd.
7183 Hwy 93 Highway
Tay, Ontario
Opportunity knocks at 7183 Highway 93 in the growing community of Wyebridge. This prime piece of land is an excellent option for builders, investors, and developers seeking a well-located lot with strong long-term potential. Situated just 8 km from Midland, 10 km from Penetanguishene, and 24 km from Wasaga Beach, this location offers easy access to shopping, dining, healthcare, and year-round recreation, while still maintaining the quiet charm of a rural setting. The surrounding area is ideal for active lifestyles and nature lovers, with popular attractions like the Tay Shore Trail, Wye Marsh Wildlife Centre, and Awenda Provincial Park just a short drive away. The nearby Wyebridge Community Centre and Midland Cultural Centre offer additional community amenities and programming that enhance quality of life for future residents. Whether you're looking to build a custom home or hold land as a strategic investment, this property provides flexibility. For those needing more space, the seller is willing to offer up to 100 feet of frontage for an added costcreating even greater opportunity for expanded development potential. With excellent visibility on Highway 93 and a steadily growing demand for rural residential and recreational properties in Simcoe County, this lot is a smart addition to any builder or investors portfolio. Buyer/Buyer's Agent to do their own due diligence. (id:59911)
Sutton Group Incentive Realty Inc.
1382 10th Line
Innisfil, Ontario
This 10.6 acres has a stunning, fully renovated 4-bedroom home that offers the perfect blend of luxury and functionality featuring a spacious family room with a gas fireplace, heated floors, gleaming black walnut hardwood and tile throughout, and a chefs dream kitchen with American walnut cabinetry, granite counters, and stainless steel appliances. Enjoy the added comfort of a sauna, gym, and a 4-car heated tandem garage with EV charger. Relax outdoors with a hot tub, interlock fire pit, and beautifully designed interlock front walkway and rear patio. There are endless opportunities for enthusiasts looking for space. Extensive infrastructure includes a 60x120ft indoor riding arena with a viewing room,3 stalls and laundry facilities, a Coverall building with concrete flooring and roll-up garage doors on both ends, and a 60x160ft sand ring. The 8-stall barn includes a tack room, feed room, hay loft, and an outdoor wash stall. The property is thoughtfully designed with 6 paddocks (3 with run-in sheds), oak board fencing with electric, and water run to all paddocks. This is a rare opportunity to own a turnkey country property with every detail thoughtfully designed for comfort and convenience. Don't miss out schedule your private tour today! (id:59911)
Coldwell Banker Ronan Realty
65 Branstone Road
Toronto, Ontario
One-of-a-Kind Investment Opportunity! Rare chance to own a beautifully maintained duplex with 2 additional basement units4 self-contained apartments in total, including three fully renovated 2-bedroom units and one updated bachelor unit. Features include: 3 Separate Hydro Meters. Coin-Operated Washer & Dryer. New Windows Throughout. Large Double Garage + 3 Additional Parking Spaces. High-Efficiency Furnace & Central A/C for Main and 2nd Floor. 3 Stainless Steel Fridges & Stoves + 1 White Fridge & Stove in Bachelor Unit. All Units on Month-to-Month Tenancy. Located close to the upcoming subway, major supermarkets, and amenities. This estate-style home offers unmatched income potential, perfect for investors or owner-occupiers. Live in luxury while the other units pay your mortgage! A once-in-a-generation property don't miss out! (id:59911)
Century 21 Leading Edge Realty Inc.
8 Chartwell Circle
Hamilton, Ontario
Beautifully presented , Exquisitely finished Custom Built 6 bedroom, 4 bathroom 2 storey home on desired Chartwell Circle complete with complete In law suite / secondary apartment with separate side entrance. This truly stunning home is situated on premium 34’ x 99’ professionally landscaped lot. Great curb appeal with paved driveway & concrete curbed accents, attached double garage, fenced yard, & backyard oasis complete with armour stone, gardens, interlock paver stone patio & gazebo. The flowing interior layout includes over 3500 sq ft of distinguished living space highlighted by gourmet eat in kitchen with white cabinetry & contrasting eat at island, granite countertops, tile backsplash, & S/S appliances, formal dining area with extensive millwork, living room with gas fireplace, coffered ceilings, & hardwood flooring, desired MF laundry, welcoming foyer, & 2 pc bathroom. The upper level features 4 spacious bedrooms including primary bedroom with hardwood flooring, accent wall, & custom ensuite with soaker tub, tile shower, & double sinks, primary bathroom, & UL office area. The finished basement features a fully independent suite complete with 2 bedrooms, 3 pc bath with tile shower, kitchen with quartz countertops, & in suite laundry. Conveniently located minutes to amenities & great access to Linc, Red Hill, 403, & QEW. Call today for your Opportunity to make this your next home! Shows Incredibly well! Just move In & Enjoy! (id:59911)
RE/MAX Escarpment Realty Inc.
156 St. Michaels Street
Delhi, Ontario
Beautifully presented, Meticulously maintained Custom Built 2 bedroom, 3 bathroom Bungalow in desired ‘Fairway Estates” subdivision. Great curb appeal with attached double garage, oversized exposed aggregate driveway, all brick exterior with complimenting stone accents, & custom enclosed sunroom with wall to wall windows. The masterfully designed interior features high quality finishes throughout highlighted by large eat in kitchen with chic white cabinetry & contrasting island with breakfast bar, S/S appliances, & tile backsplash, dining area, MF living room with hardwood floors & 9 ft ceilings, stunning primary bedroom with 4 pc ensuite & walk in closet, additional 2nd MF bedroom, primary 4 pc bathroom, welcoming foyer, & bright sunroom. The finished basement adds to the overall living space featuring spacious rec room, den area (currently being used as a 3rd bedroom), 3 pc bathroom, laundry room, ample storage, & large workshop area. Conveniently located minutes to amenities, shopping, parks, schools, & more. Easy access to 403 & 401. Enjoy & Experience that living Delhi has ! (id:59911)
RE/MAX Escarpment Realty Inc.
312 Atlas Avenue
York, Ontario
Welcome to 312 Atlas Avenue, this all-brick legal Triplex ( 2 x 2 bedrooms and 1 x 1 bedrooms) is fully rented, a great addition to any investment portfolio. Private driveway with 4 parking spots in back. Nestled in the vibrant prime location of Oakwood Village, you'll enjoy the convenience of nearby shops, parks, schools, and easy access to public transit steps to Cedarvale Park, Leo Baeck, shops, restaurants, Allen Rd, Eglinton West Station and LRT. Features include newer roof and boiler within 5 years, 4 separate hydro meters, coin laundry for additional income. (id:59911)
RE/MAX Escarpment Golfi Realty Inc.
1808 - 4235 Sherwoodtowne Boulevard
Mississauga, Ontario
Nestled at 4235 Sherwoodtowne Blvd, this upgraded condo has a charming blend of modern sophistication and urban convenience. Upon entering, you're greeted by a spacious and airy living area accentuated by floor-to-ceiling windows that showcase breathtaking views of Mississauga. The kitchen is a culinary dream, featuring quartz countertops, custom-made cabinets, coffee bar, and top-of-the-line stainless steel appliances. Whether you're preparing a quick meal or hosting a dinner party, this kitchen is as functional as it is stylish. The living spaces are adorned with sleek engineered hardwood flooring, adding warmth and elegance throughout. The bedrooms are generously sized, each offering ample closet space and natural light. The primary bedroom is a retreat unto itself, boasting not one but two closets -- generous walk-in closet and an additional full sized closet. The bathrooms are beautifully appointed with quartz finishes and modern fixtures, providing a spa-like retreat within your own home. Also benefit from the condo amenities such as fitness center, swimming pool, sauna, party room, guest suites and more. Offering a lifestyle of luxury and convenience right at your doorstep. Enjoy easy access to Square One mall, restaurants, and parks. For commuters, easy access to 403 and public transportation options are conveniently nearby. This is more than just a home; it's a lifestyle upgrade. Schedule your private tour today! **EXTRAS** Additional features include a reverse osmosis water filtration system for clean and crisp drinking water, as well as an ecobee smart thermostat for optimal energy efficiency and comfort year-round. (id:59911)
Property.ca Inc.
1933 Vespra Valley Road
Springwater, Ontario
Top 5 Reasons You Will Love This Home: 1) Experience one-of-a-kind outdoor living with a fibreglass inground pool, a pool house, and a beach volleyball court, all set within an expansive, beautifully landscaped yard featuring interlock and armour stone, perfect for relaxing, entertaining, and enjoying nature 2) Settled on nearly 7-acres, presenting seclusion from neighbours and a peaceful escape from the noise and congestion of city life 3) Massive 40'x70' heated workshop with a 14 door providing endless possibilities for hobbyists, car enthusiasts, tradespeople, or those needing substantial space for projects, storage, or even a home-based business 4) Stunning custom timber-frame bungalow designed for comfort and efficiency, featuring a gourmet Chefs kitchen, a luxurious owners suite, and a spacious wraparound porch, perfect for soaking in breathtaking sunset views 5) Impressive walkout basement boasting soaring 10.5' ceilings, a cozy wood stove, a private bedroom and partially finished bathroom for guests, plus plenty of space for a home gym, recreation room, or additional living area. 4,551 fin.sq.ft. Age 12. Visit our website for more detailed information. (id:59911)
Faris Team Real Estate
10 Shapira Avenue
Wasaga Beach, Ontario
Welcome to a 1 Year Old Detached Home In The Heart Of Georgian Sand Wasaga Beach! This Beautiful Home Features 4 Spacious Bedrooms, 3 Bathrooms, Large Laundry Room. Open Concept With Great Functional Floor Plan. Lots Of Windows & Natural Light, Kitchen w/Island and Master Bedroom with Double sinks and Large Walk-in. Short Drive To Wasaga Beach Provincial Parks. Short distance to prestigious Golf Course or Wasaga 500 Go-Karts. 1975 sq ft - see Attached Floor Plans & Virtual Tour! (id:59911)
Homelife Frontier Realty Inc.
40 Riverglen Drive
Georgina, Ontario
A rare find! This waterfront property is 2 separate serviced lots allowing for multiple future possibilities. Ideal property for builders, renovators, investors, large families & nature lovers. 3+1 bedroom bungalow with finished walkout basement is located in the centre of Town, walk to all amenities and only minutes to Hwy 404. Eat-in kitchen, generous room sizes, large windows throughout, several walkouts to the back yard. Lots of room to bring the extended family or guests with this awesome bunkie that features 2 bedrooms, living room, bathroom & kitchen. Enjoy the peace and tranquility of being surrounded by nature, on this massive 100' x 415' lot on the scenic Maskinonge River for year round recreation with access to Lake Simcoe. Fish off your own dock and park your boat in your own back yard. This property offers lots of privacy hedges & mature trees, a spacious deck leading to an inground pool, several garden sheds, perennial gardens, circular driveway. A perfect blend of convenience, privacy, home & cottage waterfront lifestyle. (id:59911)
RE/MAX All-Stars Realty Inc.
4710 - 1000 Portage Parkway
Vaughan, Ontario
5 Reasons You Can't Miss Out on This Property: 1. Stunning Views & High-Rise Living: Exquisite 2-bedroom, 2-bath corner unit on the 47th floor featuring expansive floor-to-ceiling windows that reveal breathtaking southwest city and Toronto skyline views; 2. Modern Open Concept: Bright living and dining area with 9ft smooth ceilings, abundant natural light, and an open layout that seamlessly connects to a stylish, contemporary kitchen; 3. Elegant Interiors: The unit boasts custom-designed cabinetry, quartz countertops, integrated stainless-steel appliances, and upgraded finishes throughout, with a master suite complete with a private en-suite bathroom; 4. World-Class Amenities: Enjoy access to 24,000 sq ft of premium facilities including a full indoor running track, squash/basketball court, dedicated yoga spaces, tech-forward cardio zone, rock climbing wall, and a rooftop outdoor pool with luxury cabanas; 5. Prime Transit & Lifestyle Location: Located in Transit City 4 and in the heart of VMC, with the TTC conveniently located right outside the building door, plus access to the YMCAs new 100,000sqft fitness, aquatic, and library facility, and situated minutes from York University, hospital, subway, Hwy 400/407, restaurants, shopping, and entertainment. Move in and enjoy life at its best! (id:59911)
Bay Street Group Inc.
226 Shade Street
New Hamburg, Ontario
Welcome to 226 Shade Steet, an extraordinary home set on a sprawling 1.5-acre lot in the picturesque town of New Hamburg. This stunning property provides a tranquil and spacious escape, located just 10 minutes from Kitchener and a short distance from downtown New Hamburg. Stepping inside, the great room welcomes you with soaring ceilings, a cozy double-sided fireplace, and abundant natural light streaming through expansive windows, all overlooking the private backyard oasis. The open-concept main floor also includes a chefs kitchen with a walk-in pantry, a breakfast nook, a formal dining area, a laundry room, and a dedicated office space for added convenience. Upstairs, the luxurious primary suite features dual walk-in closets, a spa-like ensuite, and a private balcony with picturesque views of the tranquil backyard. The second floor also boasts three additional bedrooms, each with its own walk-in closet and ensuite bathroom. Recently finished in 2023, the fully finished basement offers a separate entrance and is a versatile space perfect for multi-generational living or an in-law/nanny suite. It includes a second kitchen, a 4-piece bathroom, two bedrooms, a spacious living room, a billiards area, and a flexible bonus room, currently set up as a home gym. Outside, the backyard features a fiberglass pool, a hot tub, and a heated pool house with a wet bar, lounge, and a 2-piece bathroom. With multiple seating areas to choose from, this space is perfect for both relaxation and hosting a party or dinner, making it easy to entertain guests in style. 226 Shade Street is the perfect blend of modern luxury, comfort, and ample space, offering a peaceful haven with easy access to New Hamburg, Kitchener, and Waterloo. (id:59911)
Corcoran Horizon Realty
Unit A - 256 The Queensway Street S
Georgina, Ontario
Exceptional Business Opportunity Ideal Restaurant for Sale in the Heart of Keswick! A unique investment opportunity to own an Iranian restaurant in a prime location in the heart of Keswick, right by the marina and next to a fuel station where recreational boats can refuel. This business was fully renovated and upgraded just a few months ago, with all kitchen equipment and facilities newly purchased. It is the only active Iranian restaurant in the Georgina area, with the flexibility to be converted into any type of restaurant or franchise. Key Features: Prime location in a high-traffic area, Spacious parking for customers, Long-term lease (5+5 years), Affordable monthly rent ($3300 +HST +TMI) An incredible opportunity to start or expand your restaurant business! (id:59911)
Century 21 Heritage Group Ltd.
5 Main Street S
Uxbridge, Ontario
*** Great opportunity in the vibrant Multi-Family Residential sector. *** The property, located at 5 & 7 Main Street South (at Brock Street) offers 11 immaculate Residential Apartments and 1 Retail Commercial Unit, with a Net income of over $225,000. Four of the eleven residential units were newly built in 2022 and the rest have been completely renovated in the past 3 years. New Roof - 2023. Popular Quick Service Restaurant occupies the commercial space, which comes with an 8-foot canopy hood with brand new Ducting, Fan, Motor and Fire Suppression. All units are separately metered and all tenants pay own hydro. **** Total of 1 x 3 bedroom; 3 x 2 bedroom; 6 x 1 bedroom; and 1 x Studio apartments, as well as 1 x 1,100 sf Commercial unit. 11 Fridges, 11 Stoves, 4 Washers, 4 Dryers, 5 Hot Water Tanks. **** (id:59911)
Homelife Classic Realty Inc.
88-A Hurricane Avenue
Vaughan, Ontario
Prime opportunity for builders in West Woodbridge! These two side-by-side vacant lots are ready for immediate development, with architectural drawings in place for custom homes approximately 3,400 sq. ft. above grade. Located in a sought-after neighbourhood with easy access to highways, schools, and amenities, these generously sized lots are serviced and ready to build. Perfect for luxury custom homes in a high-demand area. (id:59911)
Royal LePage Signature Realty
88-B Hurricane Avenue
Vaughan, Ontario
Prime opportunity for builders in West Woodbridge! These two side-by-side vacant lots are ready for immediate development, with architectural drawings in place for custom homes approximately 3,400 sq. ft. above grade. Located in a sought-after neighbourhood with easy access to highways, schools, and amenities, these generously sized lots are serviced and ready to build. Perfect for luxury custom homes in a high-demand area. (id:59911)
Royal LePage Signature Realty
81 United Square
Toronto, Ontario
Charming Bungalow Main Floor for Lease Bright, Cozy & Move-In Ready! Welcome to This Bungalow Main Floor, Offering a Warm and Inviting Space with a Bright, Functional Layout Perfect for Comfortable Living! Features You'll Love: Open-concept Living & Dining Room with Large Windows that Flood the Space with Natural Light. Sun-filled Kitchen with Stainless Steel Appliances, Backsplash, and Double Sink Perfect for Home Chefs. 3 Bedrooms Ideal for Families, Professionals, or Students. 4-Piece Bathroom. Large Backyard for Outdoor Relaxation and Entertaining. Unbeatable Location! Nestled in a highly sought-after neighborhood just minutes to Walmart, Cineplex, Home Depot, Staples, shops & restaurants. Steps to Schools, Parks, and Green Spaces Right Around the Corner. Quick Access to Hwy 401 Commuters Rejoice! Close to University of Toronto Scarborough Campus. Tenants are Responsible for 65% of Utilities. Partially Furnished Options Available. Students & Newcomers Welcome! This Cozy House Offers the Perfect Blend of Affordability, Convenience, and Charm Ready for You to Move in and Make it Home. Don't Miss out and Schedule Your Viewing Today! (id:59911)
Homelife Landmark Realty Inc.
9 Chapman Avenue
Toronto, Ontario
Attention investors and multi-generational families! Incredible opportunity to get into the market with multiple income-earning opportunities. 9 Chapman contains 3 separate units and offers many different possibilities. Located in Woodbine Gardens, this area provides easy access to public transit, Taylor-Massey Creek, shopping, moments to Danforth Ave, and a short drive to the DVP. The main floor studio suite, completed in 2023, can be used for short or long-term rental, featuring separate entrance, hardwood flooring, a kitchen with stainless steel appliances, and a sparkling 3pc bath with a glassed-in shower. The rear 3-bedroom plus den unit is currently rented per room with a shared 4pc bathroom and bright kitchen. The lower level features two bedrooms, a full-sized kitchen, a 3pc bath, plus an office. The workshop can easily be transformed into an additional bedroom to provide even more customization opportunities. With ample parking for 3 cars in the private drive - Bonus, a tesla charger is available for purchase! Also featured is a fully fenced-in backyard for outdoor entertainment as two garden sheds for ample storage space. This is a unique offering with rentals equating to cash flow! (id:59911)
Keller Williams Advantage Realty
5 Dieppe Road S
Toronto, Ontario
Prime Development Opportunity in East York Builders and investors this East York property sits on a rapidly developing street, offering flexibility for a low, mid, or high-end build. Purchase it with approved plans and permits in place for a 4-bedroom, 3.5-bath, 2,800 sq. ft. home with soaring ceilings, an integrated garage, and a separate basement suite. Start your project immediately and take advantage of the growing demand in this transforming neighborhood. Approved permits and plans are available upon request. (id:59911)
RE/MAX West Realty Inc.
319 - 1603 Eglinton Avenue W
Toronto, Ontario
Beautiful 2-Bedroom, 2-Washroom with Parking at Empire Midtown Condos! Filled with natural light, this bright unit is ideally situated away from the elevator and garbage room for added privacy and peace. Located by the Oakwood LRT and just steps from Eglinton West Subway Station (University Line), this condo offers exceptional transit convenience. Enjoy quick access to Allen Road, making commuting North, East, or West a breeze. A short drive or bus ride takes you straight to downtown Toronto. Building Amenities Include:24-hour concierge Stylish party room with fireplace & TV Fully-equipped exercise and yoga rooms Two guest suites Outdoor patio with BBQ's Inside, you'll find floor-to-ceiling windows, laminate flooring throughout the living area, and a full-length balcony with unobstructed views. Both bedrooms feature large windows with north and south exposures, offering bright and airy spaces. (id:59911)
Forest Hill Real Estate Inc.
1609 - 117 Mcmahon Drive
Toronto, Ontario
Located In The Heart Of North York Bayville Village Neighborhood, This Quiet Corner 2 Bedroom Unit Is A Must Have! 848 Sf Indoor Area Plus 148 Sf Oversized Balcony. Open Concept Kitchen With Built-In Appliances. Marble Backsplash And Quartz Countertop. 9-Foot Ceiling And Laminate Flooring Throughout. Large Functional Bedrooms With Spa-Like Bathrooms. Northeast Corner With Tons Of Natural Light And Unobstructed View. Both Bedrooms Have Large Windows. Building Is Part Of The Well-Established Park Place Community Features 8-Acre Woodsy Park, Outdoor Skating Rink, Soccer Field, 80,000 Sf Indoor & Outdoor Amenities, Play Grounds, Toronto's Largest Community Centre, 2 Subway Stations And Go Train Station. 3 Minutes Drive To Hwy 401 & 404. 4 Minutes Drive To Bayview Village. 5 Minutes Drive To Fairview Mall. 8 Minutes Drive To York University Glendon Campus. Close To Shopping, Restaurant, Entertainment And Everything! (id:59911)
Homelife New World Realty Inc.



