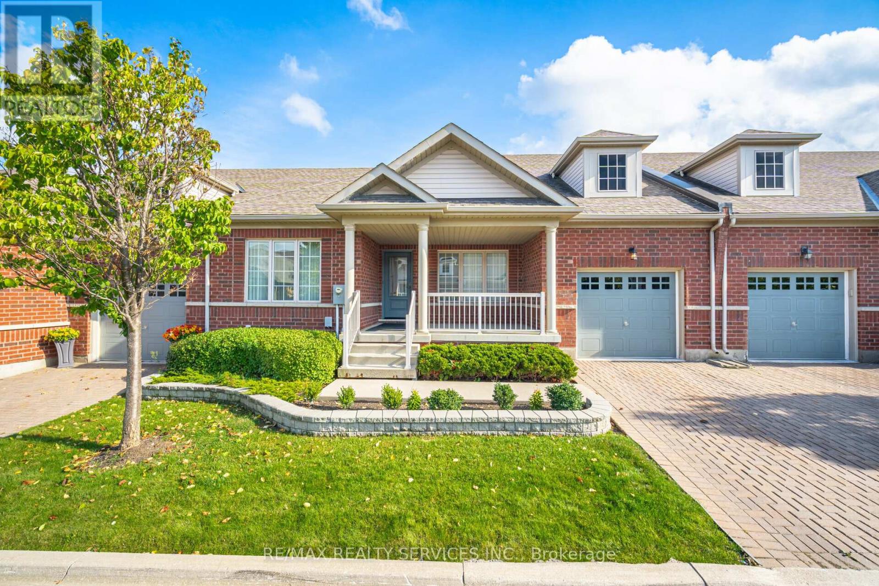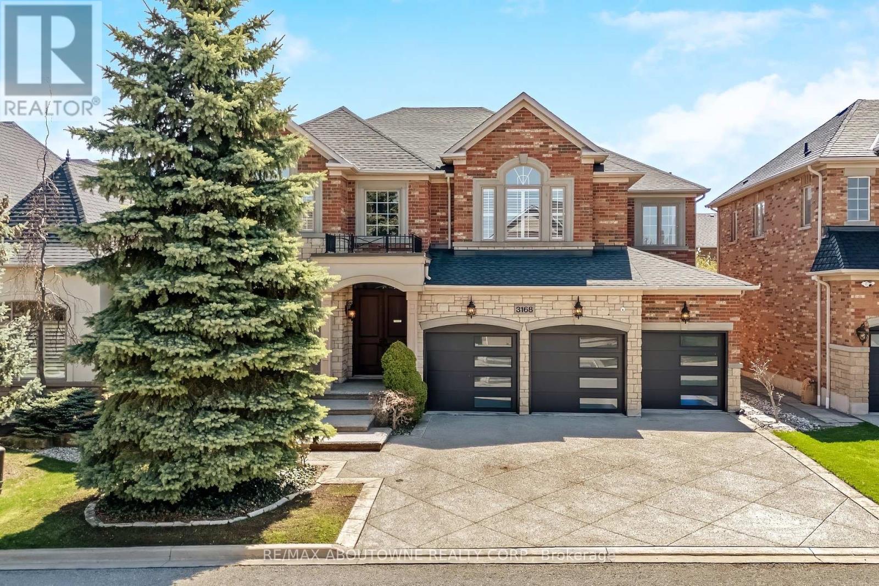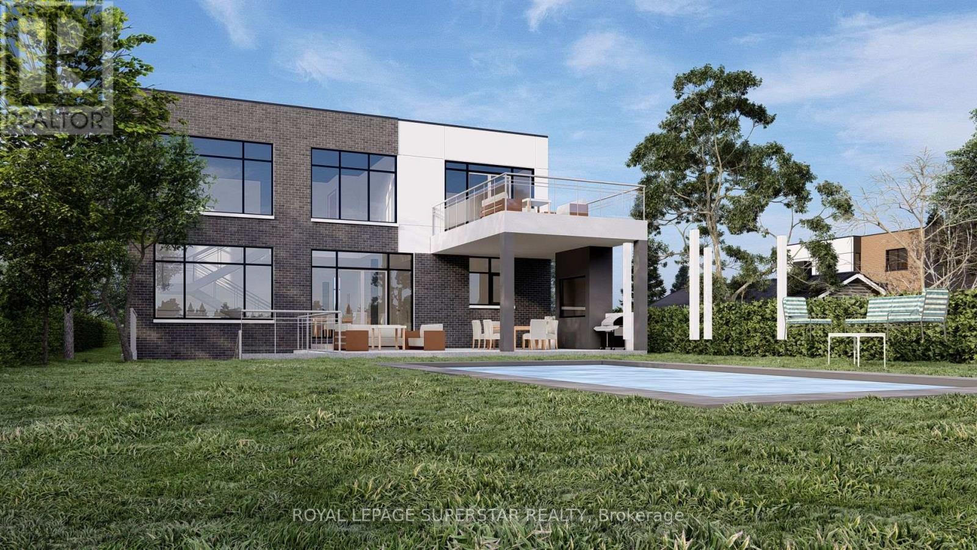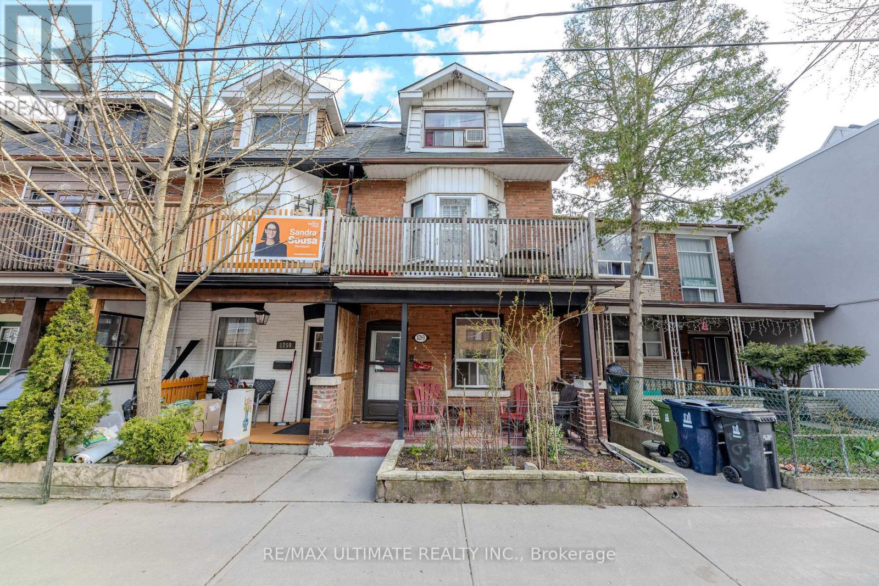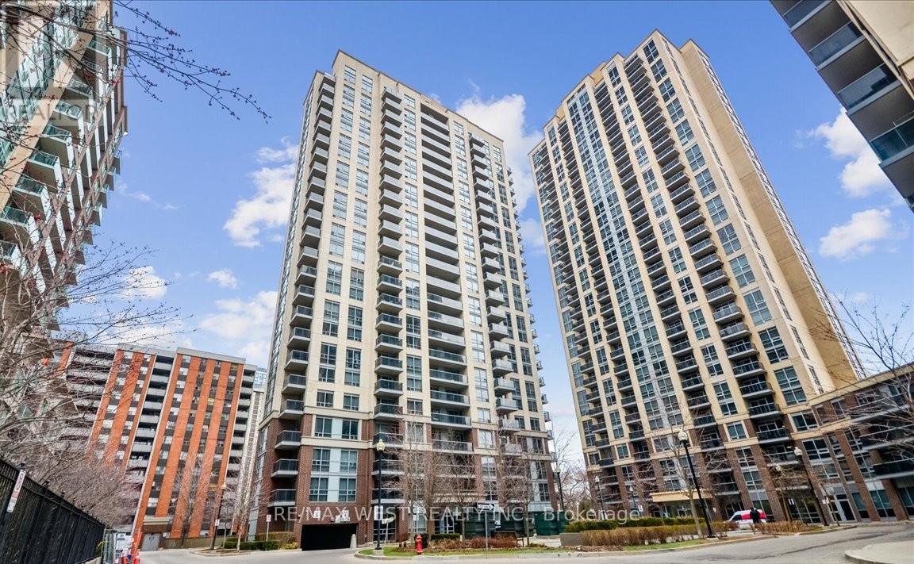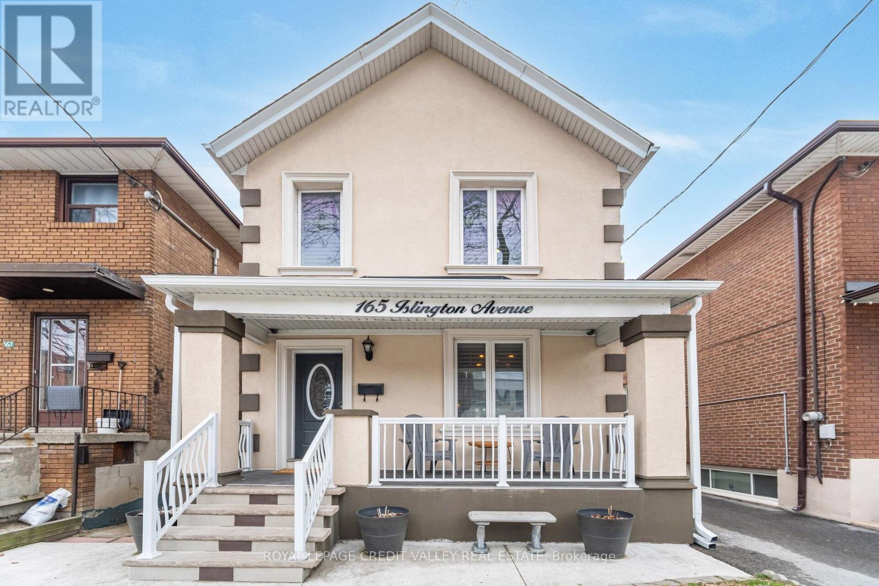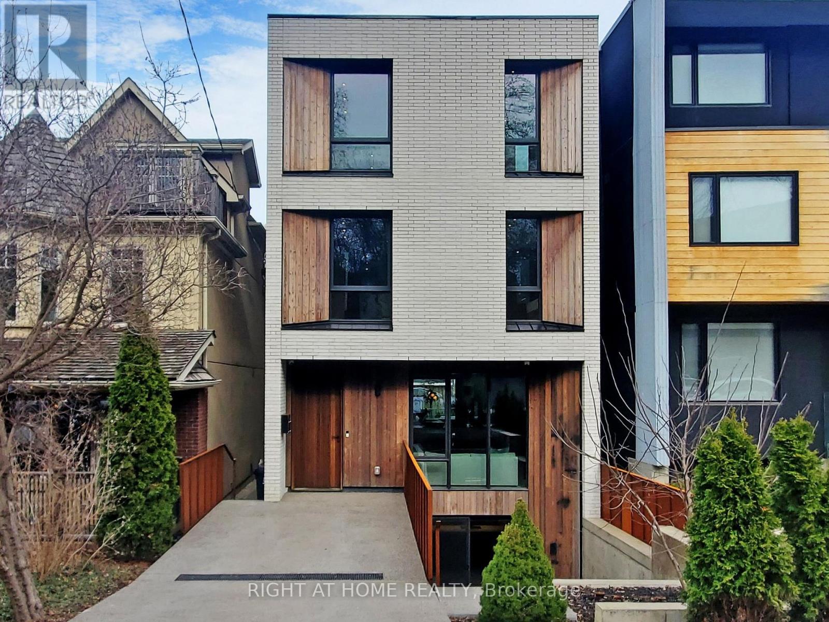18 - 2288 The Collegeway Way
Mississauga, Ontario
Discover this incredibly spacious and well-maintained 4-bedroom, 3-bathroom townhouse situated in a highly desirable area of Mississauga. The large, open-concept main floor features a bright living and dining area with a walkout to a private, fully fenced backyard perfect for relaxing or entertaining. The sizeable renovated kitchen boasts a gas cooktop & stylish ceramic tile flooring. A convenient 2-piece powder room completes the main level. Upstairs, you'll find four generously sized bedrooms, each with large windows offering and excellent closet space. A full 4-piece bathroom serves the upper level. The finished lower level includes a spacious recreation room with potential for a fifth bedroom ideal for additional living space, a home office, or a kids playroom. Enjoy unbeatable convenience with walking distance to South Common Mall, the Community Centre, and the MiWay Bus Terminal. Minutes from major highways, top-rated schools, the University of Toronto Mississauga, and Pearson Airport. Don't miss your opportunity to rent this ideal family home in an unbeatable location! (id:59911)
Psr
43 - 17 Lacorra Way
Brampton, Ontario
Enjoy Prestigious Adult Living at its Finest in this gate community of Rosedale Village. Lovely Adelaide Model. 9-hole private golf course, club house, indoor pool, tennis courts, meticulously maintained grounds, fabulous rec centre & so much more. This beautiful sun filled condo townhouse Bungalow boasts a gourmet eat-in kitchen overlooking the backyard. Featuring an eat-in area with a garden door leading to the large back porch with patio area for summer entertaining. Kitchen boasts stainless steel appliances, dark cabinetry and a ceramic floor & backsplash. The inviting Great Room has easy access to the kitchen & dining room. It has 2 sun filled windows overlooking the backyard & lush broadloom flooring. Dark gleaming hardwood flooring in the hallway & dining area that overlooks the front yard and features a bright picture window and a half wall to the foyer making for an even more open concept feel. Primary bedroom overlooks the backyard & boasts a walk-in closet, picture window & a 3pce ensuite bath with a walk-in shower and ceramics. The generous sized second bedroom is located at the front of the house. The main 4pce bath is conveniently located to the bedrooms and there is a linen closet & coat closet nearby. Garage access into the house from the sunken laundry room. Large privacy hedge in backyard, interlocking driveway, oversized front porch for relaxing after a long day, lovely front door with glass insert & many more features to enjoy. Don't miss out on this beautiful home in a secure community - enjoy all that Rosedale Village has to offer! (id:59911)
RE/MAX Realty Services Inc.
417 - 3660 Hurontario Street
Mississauga, Ontario
This single office space is graced with expansive windows, offering an unobstructed and captivating street view. Situated within a meticulously maintained, professionally owned, and managed 10-storey office building, this location finds itself strategically positioned in the heart of the bustling Mississauga City Centre area. The proximity to the renowned Square One Shopping Centre, as well as convenient access to Highways 403 and QEW, ensures both business efficiency and accessibility. Additionally, being near the city center gives a substantial SEO boost when users search for terms like "x in Mississauga" on Google. For your convenience, both underground and street-level parking options are at your disposal. Experience the perfect blend of functionality, convenience, and a vibrant city atmosphere in this exceptional office space. **EXTRAS** Bell Gigabit Fibe Internet Available for Only $25/Month (id:59911)
Advisors Realty
244 Rosethorn Avenue
Toronto, Ontario
Wonderful Opportunity To Own A Beautiful Detached Bungalow On Quiet Tree Lined Neighborhood. Over30ft wide lot. This Home Offers A Private Drive W/Ample Parking. Each floor Has Separate LaundryFacilities. Well Maintained Home Shows Very Well! Large backyard with 2 sheds for storage. 1 kitchenon main floor and separate kitchen in basement, each floor has private laundry. 2 bed on main floor,dining room could be converted into 3rd room plus living room. Another 2 bed in the basements, withseparate living & dining room in basement. Walkout from dining room in basement to private backyard. (id:59911)
Cityscape Real Estate Ltd.
3168 Saddleworth Crescent
Oakville, Ontario
Luxurious Bronte Creek Beauty | Glamour & Personality! Prepare to be captivated by this stunning detached 9 foot ceiling home in sought-after Bronte Creek, boasting almost 4200 sq ft of exquisite living space designed to impress from the moment you arrive. This home is a showpiece of premium upgrades and sophisticated style! Step into the grand 2-storey foyer featuring wainscoting, designer décor, elegant pot lights, and rich hardwood flooring throughout the main level. The tailored chefs kitchen is a true work of artfully equipped with high-end stainless steel appliances, including a built-in coffee machine, wine fridge, built-in oven, garburator, Island with granite counters, granite backsplash, and tiled flooring. Entertain in style in the formal dining room adorned with classic decorative columns, or relax in the living room and expansive family room perfect for both intimate gatherings and lively celebrations. Upstairs, discover hardwood floors in all spacious bedrooms, custom closets throughout, a custom walk-in closet in primary bedroom, wainscoting in the upper hall and primary suite, and stylish moulding in the three secondary bedrooms. The primary bedroom retreat offers a luxurious sitting private area with a cozy gas fireplace and a spa-inspired ensuite to unwind in ultimate comfort.The private, fully fenced backyard is an outdoor oasis with a professionally exposed aggregate concrete creating an intricate visual effect with incredible durability, cedar hedges, floral and perennial beds, beach pebble walkway, and planted trees for added beauty and privacy. The three car garage offers plenty of parking, and is finished in exposed aggregate. This home is the epitome of elegance and luxury living in one of Oakville's most prestigious communities Bronte Creek! (id:59911)
RE/MAX Aboutowne Realty Corp.
Lower - 28 Langstone Crescent
Halton Hills, Ontario
Great Opportunity To Live In A Renovated 2 Bedroom, 1 Bathroom Lower Level Apartment. Tastefully Upgraded With High Quality Laminate Floors, Open Concept Living/Dining Featuring A Stunning Kitchen With Stainless Steel Appliances. Abundance Of Natural Sunlight With Shared Laundry. 1 Parking Spot On The Right Side Of The Driveway (id:59911)
RE/MAX West Realty Inc.
703 - 1285 Dupont Street
Toronto, Ontario
Welcome To Galleria On The Park! Be A Part Of This Amazing New And Upcoming Master Planned Wellness Community. Fantastic New, Never Lived In Corner Unit With 3 Bedrooms And 2 Full Baths Which Gives You Flexible Options To Work From Home Or For Your Family. Rare 10 Ft Ceilings Offering Spacious Living With Floor To Ceiling Windows Throughout Allowing For Plenty Of Natural Light. Beautiful Modern Kitchen With High End Paneled Integrated Appliances Featuring Whirlpool Cooktop & Stove, Fulgor Milano Fridge & Freezer, Microwave, Dishwasher And Soft Close Cabinetry. Large Balcony With Panoramic South And West Views. Includes 1 parking space & 2 storage lockers! State Of The Art Amenities Include: A Fitness Center, Kids Play Room, Outdoor Terrace Lounge, Social/Co-Working Lounge, Games Room, Outdoor Pool And 24 Hr Concierge. This Community Will Also Include An 8 Acre Park, 95,000 Sqft Community Center And 300,000 Sqft Of Retail Space At Your Door Step. TTC Right In Front With A Short Ride To The Bloor Subway, Bloor GO Station And UP Express! Close To Parks, Schools, Restaurants, Grocery And More! *some photos are virtually staged* (id:59911)
RE/MAX West Realty Inc.
546 Fourth Line
Oakville, Ontario
Floor Plan approved for 5342 SQ/FT above ground house plus basement. 5 Br on main floor and two bedroom basement , ceiling height for new build is 10/11/10 ft and comes with open to above FM, Elevators and much more. Sitting on a huge pool size lot of Lot 60 x 272 ft.Most fees are paid , need to apply for demo permit to get the building permit.Over $100,000 spend on approval process already Current house is rented getting rent of approximately $4400.00 Four bedrooms on the main floor and one large bedroom in the basement. Collect rent and build your dream house. (id:59911)
Royal LePage Superstar Realty
1204 - 5 Valhalla Inn Road
Toronto, Ontario
Bright & Spacious Modern Condo with Two Balconies & amazing views! This 2-bedroom, 2-bathroom + den offers the perfect blend of style, comfort, and functionality. Almost 900 sqft well-designed split-bedroom layout ensures privacy, while floor-to-ceiling windows fill the space with natural light. Enjoy two separate balconies, ideal for morning coffee or unwinding with breathtaking city views. The modern kitchen boasts stainless steel appliances, quartz/granite countertops, and ample cabinetry perfect for home chefs. The den serves as a flexible space, ideal for a home office, reading nook, or extra storage. The carpet-free interior features sleek flooring throughout, adding to the clean and contemporary feel. Exceptional amenities include a fitness center, indoor pool, party room, guest suites, and 24-hour security. Prime location! Steps to transit, shopping, dining, and easy highway access. Check out the 3D virtual tour! (id:59911)
Royal LePage Your Community Realty
1261 Davenport Road
Toronto, Ontario
Live and Earn Income in This Beautiful Corner Row Townhouse! Welcome to this bright townhouse with a porch and a nice flower garden in a desirable area on davenport road close to downtown Featuring three fully self-contained units, this property offers an incredible opportunity to live in one unit and generate rental income from the others. Recent upgrades include a modern granite island counter with an undermount sink, stainless steel appliances, stylish backsplash, and a eat-in kitchen with double sink that walk out to a newly finished deck perfect for relaxing or entertaining. The home boasts a tasteful mix of hardwood, parquet, marble, granite and ceramic flooring throughout. Spread across 2.5 stories, the layout includes a private third-floor retreat with a large bedroom and living area that overlooks the city skyline. The finished basement is bright and welcoming, highlighted by pot lights throughout, offering even more living space or rental potential. This is a rare opportunity whether you're an investor, a multi-generational family, or a savvy homeowner looking to offset your mortgage, this property checks all the boxes! (id:59911)
RE/MAX Ultimate Realty Inc.
452 Nairn Circle
Milton, Ontario
Welcome to this stunning 7-bedroom luxury home offering over 4,500 sq. ft. of beautifully upgraded living space, nestled on a premium ravine lot in a quiet, family-friendly neighborhood. Designed to blend elegance with functionality, this property features a raised main-floor-height gazebo overlooking the ravineyour private retreat to enjoy nature year-round. Inside, you'll find over $100,000 in high-end upgrades, including pot lights throughout the main floor, a custom accent wall in the living room, elegant wainscoting in the family and living areas, sleek round-corner wall trims, and modern hardwood floors on the main level complemented by premium vinyl flooring on the second floor. A private main-floor office adds convenience and flexibility for working from home. Bathrooms have been upgraded with glass tub enclosures, and the home includes four luxury automatic toilets valued at $8,000. The fully finished walkout basement includes a spacious 2-bedroom apartment currently generating up to $3,000/month through short-term rental (Airbnb-ready)perfect for in-laws, extended family, or income support. With six-car parking, theres ample room for residents and guests alike. Additional premium features include a Tesla wall charger ($2,000), a high-efficiency water softener ($5,000), a large HRV system ($3,000), and a 25 SEER high-efficiency AC/heat pump with a 99% efficient furnace worth $16,000. Ideally located just minutes from the new 401 highway exit, walking distance to Sherwood Community Centre, and close to top-rated schools, parks, and everyday amenities, this home offers the perfect blend of luxury, convenience, and life style designed with no expense spared. (id:59911)
Homelife/miracle Realty Ltd
243 Mountainberry Road
Brampton, Ontario
Location, Location, Location. Located In The Heart Of Brampton. Fully Renovated Detached Bungalow. Features 3 Bedrooms With Master Having A Walk In Closet & 3 Pc Ensuite. Kitchen Is Bright With Lots Of Light, Porcelain Tile Floors & Backplash, Quartz Countertop, Lots Of Pantry & Pot Drawers. Combined Dining Room & Living Room With Large Window Making The Main Floor Bright. Upper Level Family Room With Large Window. 5 Pc Main Bathroom, Side Entrance. Most Windows Replaced. Conveniently Located Near Grocery Stores Such As Fortinos, Shoppers Drug Mart, NO Frills, Banks & Many Other Retail Options. Additionally, It Is Steps Away From Major BUs Routes. This Home Is Ready To Move in. Seller's Are Registered Real Estate Sales Representatives. (id:59911)
Ipro Realty Ltd
3211 Dover Crescent
Mississauga, Ontario
Welcome to your dream homean impeccably maintained and thoughtfully upgraded 4-bed, 3-bath detached residence with a stunning in-ground pool in the heart of sought-after Erin Mills. Perfect for modern families and entertaining, this luxurious property offers elegant, comfortable living.Relax on the charming front seating area, then step inside to gleaming hardwood floors, rich travertine tile, and a sun-filled open-concept layout. The chef-inspired kitchen is the heart of the home, featuring an oversized granite island with bar seating, stainless steel appliances, gas range, under-cabinet lighting, stylish backsplash, and double pantries with custom pull-outs. Patio doors open to the beautifully landscaped backyard, seamlessly connecting indoor and outdoor spaces.The cozy family room features pot lights, an electric fireplace with chic mantel, and California shutters. A refined living room with decorative wall paneling, bay window, and French doors flows into the elegant dining room with crown moulding and hardwood floorsperfect for hosting.The main floor also includes an updated powder room with a sliding barn door and a renovated mudroom/laundry with built-ins and garage access.Upstairs, the serene primary suite boasts a walk-in and double closet, plus a spa-like 5-pc ensuite with soaker tub, glass shower, and dual vanity. The second and third bedrooms feature charming wainscotting and all upper bedrooms offer California shutters and ample light.The partially finished basement includes a versatile rec room and office space. Outside, enjoy a private oasis with professional landscaping, dual gates, mature trees, stone patio, heated pool, built-in gas BBQ hookup, and a smart Govee lighting system synced with Alexa/Google Home.Double car garage with side-door entry and large driveway. Located near top schools, UTM, parks, trails, shopping, and major highwaysthis home is a rare lifestyle opportunity. (id:59911)
Royal LePage Terrequity Realty
607 - 3006 William Cutmore Boulevard
Oakville, Ontario
Welcome to this never-lived-in 1-bedroom + den, 1-bath condo in Oakvilles sought-after Joshua Meadows. Featuring hardwood floors, a modern open-concept kitchen and living area, ensuite laundry, and a spacious layout.Includes 1 underground parking space and a dedicated locker. Close to highways, transit, shopping, schools, and parks. (id:59911)
Real Broker Ontario Ltd.
84 Roulette Crescent
Brampton, Ontario
Presenting 84 Roulette Cres. A Luxury Paradise Built 3762 Sq Ft Above Grade In a Sought After Neighborhood. This Marvelous Detached House has Lots of Specialty. Double Door Entry to a Beautiful Foyer Leading To a Large Open Concept, Separate Living, Dining, Family and Breakfast, Gives you an Amazing Floor Plan. Living Rm Balcony for Relaxing and Enjoying. Hardwood Floor, Pot Lights through out Main Level, Overlooking a Chef Size Kitchen with Breakfast Bar, Granite C/T and Backsplash. Leading to Second Level with Oak Stair Case, Master BR with W/I Closet and 5PC Ensuite, Vey Bright and Spacious, Moving to 2nd 3rd and 4th Bedroom has Semi Ensuite and Own Washroom. In The Ground Floor there is a Large Great Room, 5th Bedroom and 3pc Bathroom. This Great Room has full Privacy to Convert to Legal 2nd dwelling has Permit To Built. This will be Prefect for In-law or Nanny Suite. Moving to 2 Bedroom or One Bed and a Den Legal Basement . This Professionally Finished *** Legal Basement*** Comes with 2 Bedroom One W/I Closet Living, Dining , Kitchen Separate Laundry Room which Can Generate a good Income for Mortgage Support. Seeing is believing. Show to your Clients with Full Confidence. Your Clint's will Never be Disappointed. (id:59911)
Homelife/miracle Realty Ltd
2006 - 80 Absolute Avenue
Mississauga, Ontario
*** RARE 2 PARKINGS (TANDEM)*** ONE LOCKER. Welcome to your urban oasis in the heart of Mississauga! This stunning 2 bedroom, 2 bathroom condo boasts panoramic views of the city skyline through its expansive, floor-to-ceiling windows. Generous Size Bedrooms. Master Boasts Walk In Closet, 4 Pc. Ensuite & Walk Out To Wrap Around Balcony. Ensuite Laundry. Building Features Top Of The Line Amenities and is very Conveniently Located, and only Steps Away, From Square One shopping, Celebration Square, Central Library, Sheridan College, The Upcoming LRT, highways and much more! This one is not to be missed. Excellent For First Time Buyers Or Investors. (id:59911)
Homelife Silvercity Realty Inc.
2098 Wildfel Way
Oakville, Ontario
Monarch Built Nested in Prestigious Bronte Creek Community on a Quiet Neighbourhood . Gross Internal area almost 4356 Sq.ft with 9 ft . Open concept plan with Hardwood Floors in main and 2nd .Separate Living/Dinning room, Family Room with Gas Fireplace and W/O to the Yard Stone Patio backyard ,Den and 3 pcs Bathroom in main floor ,Kitchen with Maple Cabinets, Granite counter top with Back Slash, Breakfast bar with stainless steel Appliances. Primary Bedroom with Huge W/I Closet with 5pcs Ensuite .You will love the convenience of the Upper Level Laundry room .Walking Distance to best Oakville schools , Easy access to Oakville Hospital ,Go Station , Highways (403/Qew and 407 ) almost 45 min To Toronto 20 Min to Mississauga & Hamilton ,10 Min To Milton and Burlington .St.Mary Catholic School and Palermo,Garth web, St.Ignatius of Loyola,St. Bernadette . Fully Finished Basement with a recreation Room and 5th bedroom, with 3-piece bath. (id:59911)
Century 21 Miller Real Estate Ltd.
902 - 5 Michael Power Place
Toronto, Ontario
This Bright 2-bedroom, 2-bathroom suite with a desirable split bedroom layout features views of Downtown Toronto and Lake Ontario! Open Concept Living & Dining Areas with walk-out to balcony. Walking Distance To Kipling GO And 6 Min Walk To Islington Subway Station. Close To Hwys, Parks, Schools And Walking Distance To Great Restaurants. Excellent Amenities: 24hr Concierge, Party Room, and Gym. 1 Underground Parking Space And Locker included. (id:59911)
RE/MAX West Realty Inc.
165 Islington Avenue
Toronto, Ontario
Renovated detached home featuring a private laneway leading to a two-car garage, complemented by an attached shed that can serve as a workshop or home office. The property boasts an open-concept main floor and a unique loft space with versatile potential. The finished basement includes a separate entrance for added privacy and convenience. Ideally located within walking distance to the lake, shops, and restaurants. This property offers the ideal blend of modern living and convenience. (id:59911)
Royal LePage Credit Valley Real Estate
1813 - 2520 Eglinton Avenue W
Mississauga, Ontario
Stunning LOWER PENTHOUSE suite in the Arc Condos of Mississauga. Approx 100 sq, ft. Balcony with a gorgeous LAKEVIEW! Featuring a Beautiful Eat-in kitchen, With Island & Open Concept Living Space. Lots of Upgrades! Equipped with SS/Fridge, SS/Stove, Washer/Dryer, B/I Dishwasher, Microwave & En-suite Laundry. Stylish-Modern Finishes Everywhere! Facing south EAST. Very Bright, Lots of Sunlight! 9Ft. Ceilings! (id:59911)
Royal LePage Signature Realty
711 - 11 Wincott Drive
Toronto, Ontario
Welcome to Etobicoke's Most Affordable Hidden Gem at Tiffany Place! At a $400/SF offering, you will not find better VALUE, exceptional SPACIOUS LIVING over MULTI-LEVEL floors with ALL INCLUSIVE maintenance fees and more! This thoughtfully laid out floor plan includes; 2 SEPARATE ENTRANCES (7th & 9th floor access), 3 BEDROOMS, 2 WASHROOMS, 1 UNDERGROUND PARKING SPACE (premium/safe/convenient location), IN-SUITE STORAGE and EXPANSIVE 108 SF BALCONY with spectacular unobstructed city views to enjoy morning coffee or entertaining/BBQ's for family and friends (BBQ's permitted) and is remarkably QUIET. All carpeting has been removed by the current owner exposing solid oak parquet floors recently refinished and all new stair treads throughout. New (2024) stove & dishwasher. Whether you are a first-time home buyer, down-sizing or investor looking for a cost-effective investment, this is the perfect match in affordability with value-added features of; 24-hour security, on-site property management, maintenance fees that include all utilities, cable TV, high-speed internet and great amenities. Amenities Include: Indoor pool for year-round relaxation, sauna, gym, billiard tables (2), ping pong table (1) tennis/basketball court & Party Room for fun and entertainment.: 3BR + 2WR units lease for $3200/month with excellent CAP Rate. This prime location is steps from Northcrest Park, Wincott Wetlands & Humber Creek (view from balcony) with easy access to 401, 409, 400, 427, 27, Pearson Airport, golf courses, schools and more. This is your opportunity to have it all at an affordable price while it lasts. Schedule your showing today! (id:59911)
Royal LePage Real Estate Services Ltd.
10 Concord Place Unit# 509
Grimsby, Ontario
Don't miss this luxurious 1-bedroom + den condo with breathtaking lake views! This elegant unit features full-size appliances, granite countertops, and a spacious ensuite privilege. Enjoy the convenience of in-unit laundry and unwind with a cup of coffee on your private balcony overlooking the water. Located in a trendy community just steps from shops, restaurants, and all essential amenities. Plus, with easy access to the QEW, commuting is a breeze. Luxury, convenience, and views—this condo has it all! (id:59911)
RE/MAX Escarpment Golfi Realty Inc.
1722 Larchwood Green
Burlington, Ontario
Welcome to your dream home in the heart of Tyandaga! This stunning 4 bedroom, 2.5 bathroom residence is perfectly suited for families looking to enjoy both luxury and community. Nestled at the end of a quiet court, this home offers over 2100 square feet of living space with a warm and inviting atmosphere. Step inside to a bright foyer leading to a spacious living and dining area, perfect for hosting family gatherings. The kitchen, equipped with stainless steel appliances, opens to a lovely eating area with sliding doors to a backyard patio. Enjoy cozy evenings in the main floor family room, complete with a gas fireplace and further access to the expansive backyard. Upstairs, you'll find four generous bedrooms, including a primary suite with a walk-in closet and ensuite bathroom. The finished basement provides additional space for play and storage, while the backyard is a paradise of its own. Relax on the patio, splash in the saltwater pool, or explore the ravine and creek all within your own private oasis. Close to golf course, parks, and amenities, with easy highway access, this home is a perfect blend of comfort and convenience for your family. Make it yours and create a lifetime of memories! (id:59911)
Royal LePage Burloak Real Estate Services
15 Durie Street E
Toronto, Ontario
Stunning Luxury Home with Smart Features and Exceptional Details. This exquisite home offers unparalleled luxury and sophistication with an array of high-end features and thoughtful architectural design elements. Nestled in the High Park Swansea neighbourhood, this 4 bdrms + den, 2 powder and 4-baths home encapsulates the allure of mid-century modern aesthetics with a contemporary twist. Custom Cristallo/walnut vanities in the bathrooms, while the kitchen/living areas are finished with luxurious marble/walnut millwork. The chefs kitchen is equipped with high-end stainless-steel appliances and ample storage. Entertaining is effortless with 2 wet bars, one on the main floor and the other in the 3rd floor living area. Integrated lighting throughout the home provides both functionality and ambiance, enhancing the aesthetic appeal of every space. The master suite includes an L-shaped walk-in his-and-her closet with custom built-in closet organizers, while the master bathroom offers a spa-like experience with a steam shower. Gorgeous chevron hardwood flooring can be found on the main, polished concrete radiant flooring in the basement. The basement den features a convenient Murphy bed for additional flexibility. Cozy up next to the floor-to-ceiling gas fireplaces in both the ground floor and 3rd floor living spaces. Smart home features includes remote-controlled lighting and blinds, a smart thermostat, and security cameras. Custom millwork throughout, including built-in closets, desks, and storage units, offering both beauty and practicality. The 2-vehicle snow-melt driveway includes a charging port for electric vehicles. Every detail of this home has been carefully crafted for convenience and comfort. This property combines style, technology, and comfort to create a living experience that is truly one of a kind. More than just a home, it's a haven of sophistication, designed for those who appreciate the finest in urban living. (id:59911)
Right At Home Realty

